Search For Homes
Form submitted successfully!
You are missing required fields.
Dynamic Error Description
There was an error processing this form.
Hayes
31927
Laguna Beach
$3,495,000
2,055
3
3
Perched above the shoreline in South Laguna Village, this newly remodeled (2025) coastal retreat spans approximately 2,055 square feet and showcases sweeping ocean and Catalina Island views with refined coastal living just moments from iconic Thousand Steps Beach. Natural light fills the entry level, which features a welcoming foyer, a spacious family room with custom built-ins, a combined bath and laundry area, and two secondary bedrooms—one opening directly to the backyard. The upper level impresses with wood-beamed vaulted ceilings and an open, connected layout that creates a warm atmosphere ideal for casual living and entertaining. The designer kitchen is appointed with white inset cabinetry, quartz countertops, a bookmatched quartz backsplash, new Thermador appliances, and a center island with bar seating. A pass-through serving window opens to the expansive ocean-view deck, ideal for al fresco dining and sunset gatherings. From the kitchen, the space extends to the dining area and a fireplace-warmed living room finished with classic Laguna Beach siding and a second balcony framing coastline views with stairs leading down to the side yard. The primary suite captures ocean vistas and includes a sitting area, an open flex space ideal for an office or retreat, and an ensuite bath with marble countertops. Additional highlights include white oak hardwood flooring, custom white oak cabinetry and finishes, designer lighting and hardware, a freshly painted exterior accented by all-new casement windows, shutters, and wood flower boxes, and a two-car attached garage with a custom mahogany wood door. Located on a quiet cul-de-sac, this residence embodies relaxed coastal sophistication in a sought-after Laguna Beach setting.
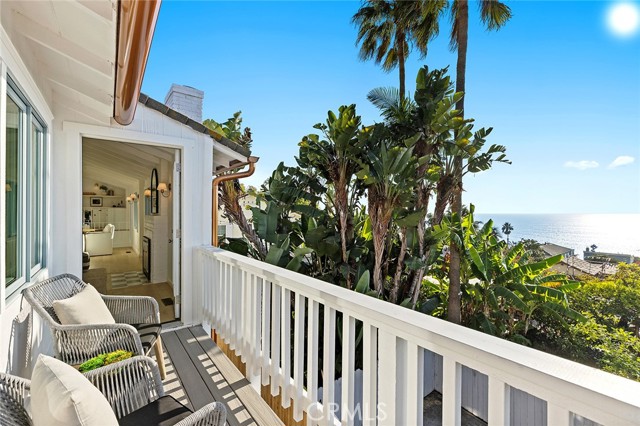
Sagan
58
Irvine
$3,492,800
3,564
4
5
*4BED+Den+Loft* Welcome to this exquisite two-story home located in the exclusive GATED community of ALTAIR. Boasting four bedrooms and four and a half baths, this newly built residence features an open concept design with ample living space for comfort and elegance. The gourmet kitchen is a chef's dream, complete with a walk-in pantry, abundant cabinet space, a large center island, built-in refrigerator, and a 6-burner stove. The downstairs bedroom is ideal for overnight guests, while the den is perfect for a home office. Upstairs, you'll find a spacious loft, a convenient laundry room, two secondary bedrooms, and a luxurious master suite with walk-in closets and a master bathroom with a separate shower and tub. High-end upgrades include hardwood floors, crown molding, and plantation shutters throughout. The professionally landscaped backyard is perfect for relaxation and entertaining. Altair offers luxurious amenities such as parks, community pools and spas, playgrounds, and top-rated schools within walking distance. Conveniently located near the Great Park neighborhood, Woodbury shopping center, Irvine Spectrum Mall, John Wayne Airport, golf courses, and Fashion Island. This property is a "must-see" gem combining luxury, comfort, and convenience.

Belden
2882
Los Angeles
$3,491,000
4,275
5
4
This magical estate, perched in the legendary Hollywood Hills, is a four-story architectural masterpiece and includes something very rare in the hills; when you step outside your kitchen door, it's onto your 6495 sq.ft. terraced, private park complete with fruit trees, a large raised bed vegetable garden, and cozy, private patios draped in shade by a huge 100-year-old oak tree. This is not just a home, it's a sanctuary above the fray, a living love letter to Classic Hollywood with a view of the iconic sign right outside your front door. Designed by acclaimed architect W. L.Schmolle and built by a renowned structural engineer, this 1948 castle blends timeless elegance with soul-stirring charm. Step through the front door and into a world of grandeur. Soaring 14-foot vaulted ceilings, a marble-clad wood-burning fireplace, and expansive picture windows open to panoramic views from Griffith Park to Long Beach. French doors lead you outside to a 400 sq. ft. entertainer's terrace with yet another fireplace, slate floors, and treetops swaying in the breeze. Every inch of this home whispers craftsmanship: hand-milled black walnut from Michigan, custom pocket doors, leaded glass windows, and subtle elements of Feng Shui which keeps the energy flowing freely. The chef's kitchen is a modern marvel with an Italian Bertazzoni range, stainless appliances, and ambient lighting that makes every culinary moment magical. Wander through one of the secret passageways and find yourself in the turret, a three-story tower where you'll discover an intimate lounge leading to a sun-soaked veranda, above that a circular meditation space and a bonus bedroom nestled beneath a skylight. Its like something out of a fairytale. The primary suite is expansive with views from every window, 2 large walk-in closets, and a Juliet balcony. The main bath has been completely redone, featuring dual marble sinks and heated floors. There is abundant storage space throughout the home, including a separate wine room complete with a 170-bottle EuroCave wine fridge. An 800 sq ft guest apartment with vintage O'Keefe & Merritt stove, clawfoot tub, and two private entries occupies the home's lower level offering even more opportunity for gracious living and creativity. Next to the property, a short walk down an historic stairway brings you to the charming Beachwood Village Square with its shops, market, and restaurant. Hiking trails to Lake Hollywood are right outside your front door, as well as access to horseback riding at Sunset Ranch. This is more than real estate. This is your storybook home! A private paradise.

Margarita Ave
684
Coronado
$3,490,000
2,753
4
4
Located in one of Coronado’s most iconic neighborhoods, this stunning residence sits on a gorgeous, tree-lined street and offers a rare blend of architectural character, indoor–outdoor living, and thoughtful design. A private iron gate leads you across a dramatic glass-walkway bridge suspended over a koi pond, guiding you into a spacious front patio—an inviting extension of the home. The kitchen and family room open completely to this outdoor area through an expansive wall of retractable windows, creating a seamless flow that’s perfect for coastal living and entertaining. Inside, the home features a beautifully designed kitchen with elegant countertops, custom wood cabinetry, and generous workspace. Extra-high ceilings flood the interiors with natural light. The living room is centered around a warm, inviting fireplace, or step outside to enjoy the outdoor fireplace and gather under the stars. The floor plan is exceptionally well laid out, offering two full bedrooms and two baths on the main level, including a spacious primary suite. Upstairs are two additional large bedrooms, providing flexibility for guests, office space, or multigenerational living. Additional highlights include an attached two-car garage with a dedicated work area, abundant storage throughout, a large walk-in storage room, and solar. This home masterfully combines comfort, style, and timeless design—an exceptional opportunity in one of Coronado’s most desired neighborhoods.
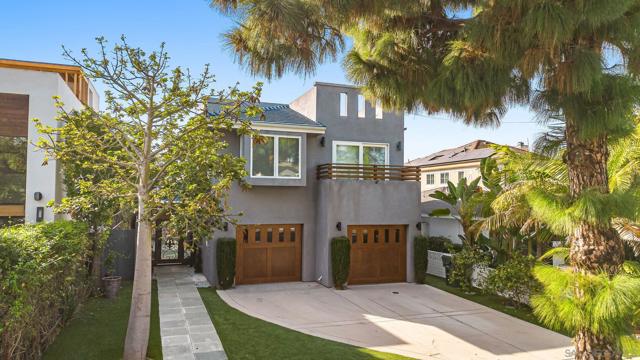
Bolide
66
Irvine
$3,490,000
3,664
5
6
5 BED + 2 Main Master Room (down and up)+ LOFT | GUARD-GATED ALTAIR Stunning two-story home in the prestigious 24-hour guard-gated Altair community. Features 4 bedrooms, 4.5 baths, a spacious loft, and 2 Main Mater Room ideal for a home office and loft . The gourmet kitchen boasts a large island, built-in refrigerator, 6-burner cooktop, and ample cabinets, opening to the dining and living areas for seamless entertaining. First-floor bedroom with en-suite bath is perfect for guests. Upstairs includes a loft, laundry room, two secondary bedrooms, and a luxurious primary suite with dual walk-in closets, soaking tub, and separate shower. Designer upgrades include hardwood floors, crown molding, and plantation shutters. Professionally landscaped backyard provides a private space for outdoor gatherings. Altair offers resort-style amenities including pools, spas, parks, clubhouses, tennis courts, and playgrounds. Conveniently located near Great Park, Woodbury, Irvine Spectrum, shopping, dining, John Wayne Airport, and award-winning Irvine schools.
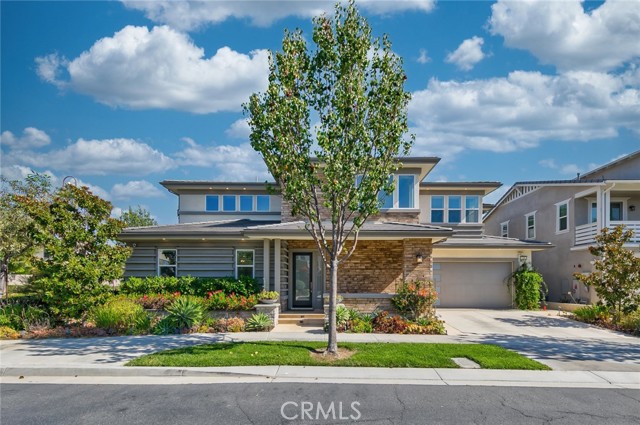
Chasma
56
Irvine
$3,490,000
3,664
5
6
5 BED + 2 Main Master Room (down and up)+ LOFT | GUARD-GATED ALTAIR Stunning two-story home in the prestigious 24-hour guard-gated Altair community. Features 4 bedrooms, 4.5 baths, a spacious loft, and 2 Main Mater Room ideal for a home office and loft . The gourmet kitchen boasts a large island, built-in refrigerator, 6-burner cooktop, and ample cabinets, opening to the dining and living areas for seamless entertaining. First-floor bedroom with en-suite bath is perfect for guests. Upstairs includes a loft, laundry room, two secondary bedrooms, and a luxurious primary suite with dual walk-in closets, soaking tub, and separate shower. Designer upgrades include hardwood floors, crown molding, and plantation shutters. Professionally landscaped backyard provides a private space for outdoor gatherings. Altair offers resort-style amenities including pools, spas, parks, clubhouses, tennis courts, and playgrounds. Conveniently located near Great Park, Woodbury, Irvine Spectrum, shopping, dining, John Wayne Airport, and award-winning Irvine schools.
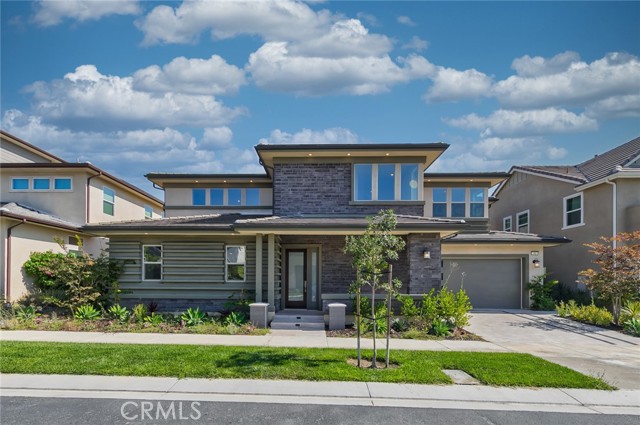
John Fremont
24910
Hidden Hills
$3,490,000
2,859
5
3
Set on approximately 2.46 acres (107,244 sq ft), this Hidden Hills property runs up the left side of a cul-de-sac of four homes, with hillside acreage that creates scale, privacy, and presence The residence is positioned on a corner lot, elevated above the street The existing home includes 5 bedrooms and 3 bathrooms -- with one bedroom and bath on the main level and four bedrooms with two baths upstairs The primary suite features its own porch, a fireplace, a cedar-lined walk-in closet, and access to attic storage Dual-zone A/C provides comfort with separate systems for upstairs and down Much of the original flooring has been removed, with subfloor or concrete slab exposed in many areas Property is on septic Imagine the possibilities: perhaps a hillside vineyard capturing afternoon sun, or horse corrals taking advantage of the property's scale One of Hidden Hills' equestrian trails runs along the upper edge of the property, offering access to the community's miles of riding paths Buyers are advised to independently verify all potential uses, permits, and improvements with the relevant agencies Hidden Hills is one of Southern California's few guard-gated cities, spanning just 1.7 square miles and known for its equestrian trails, spacious lots, and rural character Community amenities include a pool and tennis courts, with nearby Calabasas shopping, dining, and freeway access adding everyday convenience Primary lot size per public records (APN 2049-026-035) is 57,673sqft. Adjacent vacant lot size per public records (APN 2049-026-051) is 49,571sqft. Combined lot size is 107,244sqft.
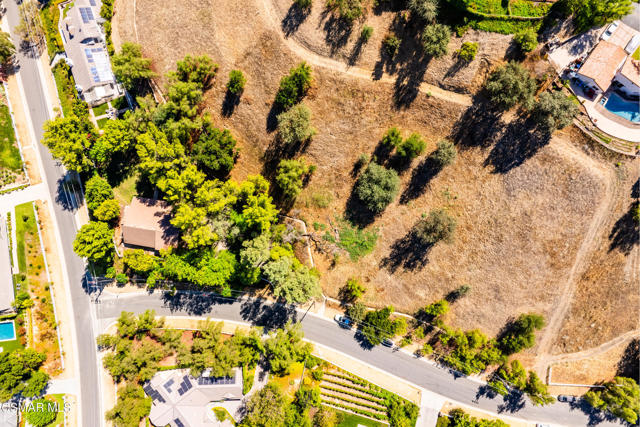
Calle Cabernet
39547
Temecula
$3,490,000
5,417
7
7
INCOME POTENTIAL! Live in one and rent the other! RARE opportunity to own not ONE but TWO Tuscany inspired homes perched on a hill offering STUNNING views from every angle. Perfectly situated on just over 2 acres these 2 Temecula wine country homes are dripping with old world sophistication. Cul-de-sac location means little to no traffic. The security gate at bottom of the driveway makes for a DRAMATIC ENTRANCE, leading you to up to the estate, passing vineyards and 3-bedroom residence on the right bringing you to the 4-bedroom main residence on your left. Main house offers a brand-new custom pool with smooth pebble tech coating & Lunada bay glass tile complimented by a 10 person spa. Have THE BEST soirée with your own custom wood fired pizza oven, outdoor wood burning fireplace & gas firepit. Step through the custom knotty Alder entry doors and notice the soaring ceilings while taking in the breathtaking valley views through the solarian windows past the pool, spa and firepit. Formal dining room sits in the Solarian window setting perfect for evening entertaining and taking in the valley lights. Just off the GREAT room adorned with a fireplace, you’ll find a spa inspired junior suite with a full bath opposite the office and downstairs powder room. Kitchen features high end appliances & finishes offering side-by-side Subzero fridge, Wolf range oven, 2 Bosch dishwashers, Wolf microwave, Kohler faucet, Cambria Ella quartz island counter w/contrasting quartz counter, & handmade Spanish Subway tile backsplash. Upstairs, a secondary private family room, separating the generous Primary Bedroom & Bath from 2 additional Bedrooms and Baths. Just off the family room, an OVERSIZED balcony w/ INCREDIBLE VIEWS overlooking the tranquil vineyard. Flooring upgrades include Colonial Collection European oil finish Oak, Custom American Oak stair treads & a combination of Quartz, Marble & Granite throughout. In addition, custom wood cabinetry, solid core interior doors, Dual System high efficiency AC units, whole house attic fan, Santa Barbara smooth stucco, Gas burning fireplace w/flagstone facade w/ custom live edge oak marble, authentic clay roofing, and sound system. 2ND home offers 3 beds/3 baths~situated offering sweeping views of San Jac mountains w/Stainless Steel appliances, Quartz counters, & fire pit. Drip irrigation means annual water bill 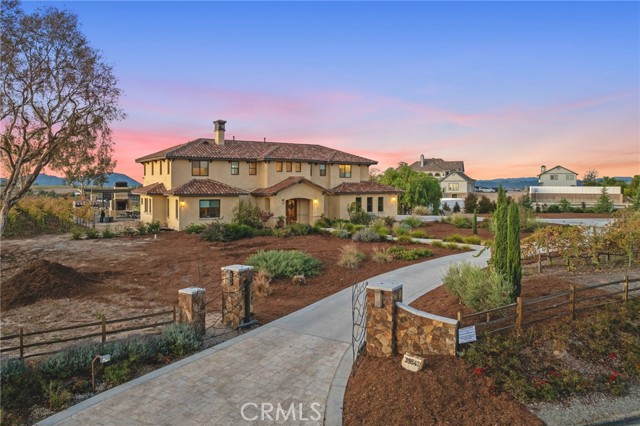

24537 Dry Canyon Cold Creek
Calabasas, CA 91302
AREA SQFT
3,500
BEDROOMS
4
BATHROOMS
3
Dry Canyon Cold Creek
24537
Calabasas
$3,490,000
3,500
4
3
Discover a one of a kind creative sanctuary in the serene Calabasas Mountains offering a rare blend of privacy, versatility, and soulful living. This retreat features a beautifully updated four bedroom, three bath main residence complemented by a detached ADU perfect for guests, extended family, rental income, or a home studio. Inside, the open concept floor plan is filled with natural light and designed for seamless indoor outdoor living, creating an ideal environment for family gatherings, entertaining, or quiet relaxation. Step outside to enjoy a sparkling saltwater pool, cold plunge, and mineral rich swim spa, all surrounded by lush landscaping and mountain views. Over the past two years, the entire property has been thoughtfully transformed with thousands of plants into enchanting meditation gardens, meandering fruit tree paths, and a natural amphitheater designed for family events and community gatherings. Additional amenities include a detached ADU with a full kitchen and bath offering flexible space for guests or income potential, a dedicated yoga studio for personal practice or private sessions, an inspiring art studio ideal for painting, sculpture, or creative workshops, and a professional recording studio with a sound booth designed for musicians and creators. These carefully curated spaces provide opportunities for wellness, artistic expression, and connection, making this home perfect for families seeking a lifestyle that supports creativity and everyday living. Whether you envision hosting gatherings, running wellness retreats, or simply enjoying a peaceful lifestyle with proximity to Malibu beaches and Los Angeles, this property offers a rare opportunity to live, create, and thrive in a setting that feels like a private retreat while staying connected to city conveniences.
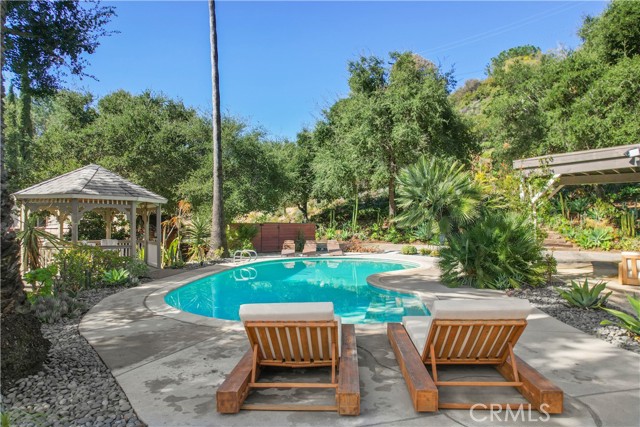
Triple Leaf
37
Irvine
$3,488,888
4,389
5
5
Executive Luxury Tuscany-Inspired Model Home This Tuscany-inspired masterpiece sits on a coveted corner lot in the prestigious Woodbury community at Juliet’s Balcony Estate. Offering 5 bedrooms and 4.5 bathrooms, the home includes a versatile loft that serves as the fifth bedroom. An open-concept floor plan highlights soaring vaulted ceilings, an elegant formal dining room, and a living room with a cozy fireplace. The gourmet chef’s kitchen is equipped with Viking appliances, custom cabinetry, crown molding throughout, wood floors on the main level, and an integrated surround-sound system. A leased, transferable Sunrun solar system helps keep utility costs low. The expansive primary suite is a true retreat, featuring a private balcony, a fireplace, and a spa-like bathroom. Two additional bedroom includes its own ensuite bath for privacy and convenience. Additional highlights include: A private casita, ideal for guests or extended family A dedicated movie room and computer workstation A spacious three-car tandem garage with epoxy floors Residents enjoy Woodbury’s world-class amenities, including resort-style pools, pickleball and tennis courts, soccer fields, outdoor barbecues, and access to the renowned Jeffrey Open Space Trail—all within an award-winning school district. This is more than a home—it’s a lifestyle defined by comfort, luxury, and distinction.
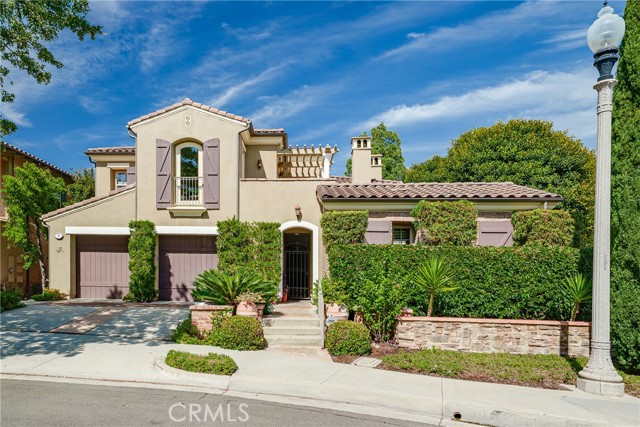
Valley Quail
1120
San Jose
$3,488,888
3,202
4
4
This spectacular home on an expansive 18,000 SqFt premium lot in Glencrest Estates, one of Almaden's most desirable areas.The home offers 3,202 SqFt of living space. Freshly painted interior throughout. This home Includes 4 beds, 3 baths, spacious living room w/fireplace, and a formal dining area. The eat-in kitchen boasts SS appliances, an island, premier six-burner Viking gas cooktop w/griddle & 2 ovens. Separate family room has a wet bar, fireplace, drop-down projection screen, & surround sound, creating an ideal environment for relaxation. Main level has a bedroom, full bathroom, & indoor laundry room. The upstairs X-Large en-suite features a walk-in closet, private balcony. The en-suite bath offers 2 sinks, jetted tub, stall shower, & private WC. Upstairs has 2 add'l bedrooms, full bath, & large family room/den w/ fireplace.The beautifully landscaped backyard has a large deck with built-in seating ideal for outdoor entertainment. Detached permitted 1100 SqFt hobby house w/ 1/2 bath, baseboard heating, A/C, water/electrical is ideal for an ADU conversion, Other amenities include dual-zone controls, whole-home fan, dual pane windows, sprinkler system, 3-car garage, and RV parking. Conveniently located near trails, shopping, dining, parks, schools, community swimming pool.

Chester
625
San Marino
$3,488,000
3,387
5
3
Welcome to 625 Chester Avenue, a rare one-level home located in a very prestigious neighborhood of San Marino, just moments from the iconic Huntington Library and Gardens. Set on a flat lot over 18,000 square feet, this expansive property offers the perfect blend of classic charm, lots of space, and endless potential. This gracious 5-bedroom, 3-bathroom home features open and generous living quarters, including a spacious primary suite, one bedroom on other side of the house with 3/4 bath, could be used as separate guest quarters,ideal for flexible use. A formal entry leads into a traditional living room with an impressive fireplace, recessed lighting, and beautiful hardwood floors. The heart of the home is the spacious family room, complete with soaring ceilings, skylights, a custom entertainment center, and French doors that open to a brick patio--ideal for indoor-outdoor living. The kitchen features granite countertops, Viking appliances, and a sunlit breakfast area with serene views of the manicured front garden. The centerpiece of the backyard has a sparkling pool, perfect for entertaining, relaxing or enjoying warm evenings. As a bonus, you will enjoy the view of the San Gabriel mountains. This home is a cosmetic fixer, offering incredible potential for those looking to customize, renovate, or invest in a solidly built property with great bones.
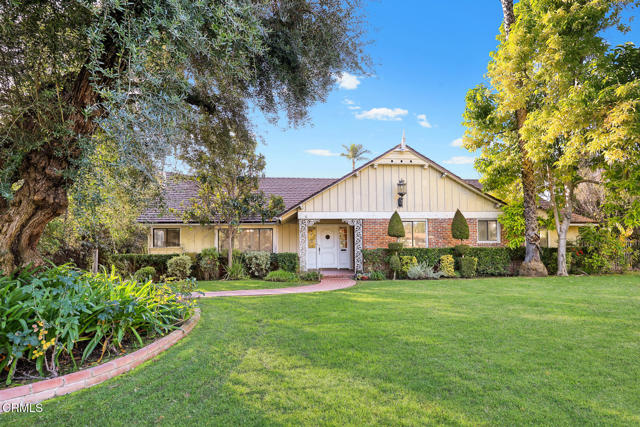
Via Zurita
5979
La Jolla
$3,485,000
3,157
3
2
Set on a flat 0.49-acre corner parcel in the coveted La Jolla Alta North neighborhood, this single-level residence is surrounded by majestic, park-like grounds that create a sense of serenity and seclusion. Vaulted ceilings and numerous skylights bathe the interior in natural light, while stackable glass doors create a seamless connection to the lush backyard—complete with a sprawling pool, spa, and cabana ideal for lounging. Designed for effortless entertaining, the living areas showcase Canadian black walnut floors, two of the home’s three fireplaces, and easy access to the outdoors. The spacious primary retreat, privately situated away from the secondary bedrooms, features a remodeled bath and dual walk-in closets, including an extraordinary 18’x17’ dressing room. The cook’s kitchen with sleek cabinetry and stainless appliances connects to a charming breakfast nook with built-in banquette seating. Additional highlights include solar, a 3-car garage, and a semi-circular driveway that ensures effortless parking. A rare blend of space, privacy, and indoor-outdoor living in a coveted La Jolla locale.
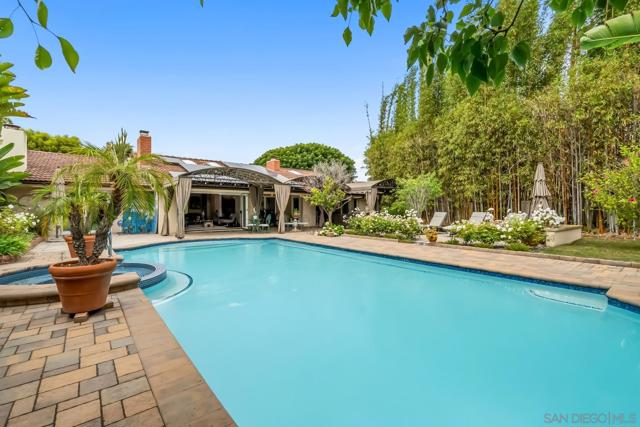
Otsego
14738
Sherman Oaks
$3,485,000
3,788
5
6
Welcome to this exceptional newly built 2025 gated estate, crafted by one of Sherman Oaks’ most acclaimed builders and designers, renowned for their visionary architecture, superior craftsmanship, and sophisticated blend of high-end materials.Situated on a serene street lined with luxury homes, just moments from Ventura Boulevard, this stunning residence sets a new standard for luxury living. Designed with both comfort and elegance in mind, the main house features 5 beds & 5.5 bathrooms, including a detached guest house. The open-concept floor plan is ideal for modern living, featuring wide-plank golden oak flooring, warm Venetian plaster walls, & expansive floor-to-ceiling windows flood the space with natural light. A dramatic family room with a sleek custom fireplace, & oversized pocket sliding doors that open to the backyard oasis. The designer chef’s kitchen is a true centerpiece, featuring custom cabinetry, high-end appliances, porcelain countertops, and a statement island with integrated stone sink & premium fixtures, blending functionality with artistry.The formal dining room is elevated by a statement wall & a designed wall wine holder adds a bold touch of sophistication and convenience for entertainers. The first-floor ensuite is perfectly positioned for use as a home office, wellness or guest room. A dramatic powder room with a floating stone sink adds a bold design element. Upstairs, soaring ceilings frame three generously sized ensuite bedrooms, shared front balcony and all with access to an oversized patio. The primary suite is a luxurious retreat, with a stunning fireplace, a designer wall finished in custom textured Venetian plaster infused with relaxing Tulum-inspired vibes, custom built-ins, a walk-in closet, and a private balcony. The spa-like bathroom boasts a soaking tub, dual rainfall showers & vanities. Step outside to a resort-style backyard with lush landscaping, a sparkling pool & spa, outdoor kitchen with b.b.q, a detached enclosed cabana equipped with a full bathroom & a kitchenette designed for guests, an office/pool house and effortless entertaining & relaxation. The Crestron smart home is equipped with built-in speakers, security cameras, and ambient LED lighting throughout. Located in a highly sought-after Sherman Oaks neighborhood, easy access to the area's best shops, dining, Kester magnet school and the 101 & 405 freeways. Own this rare opportunity, a one-of-a-kind 2025home that perfectly embodies both luxury & lifestyle.
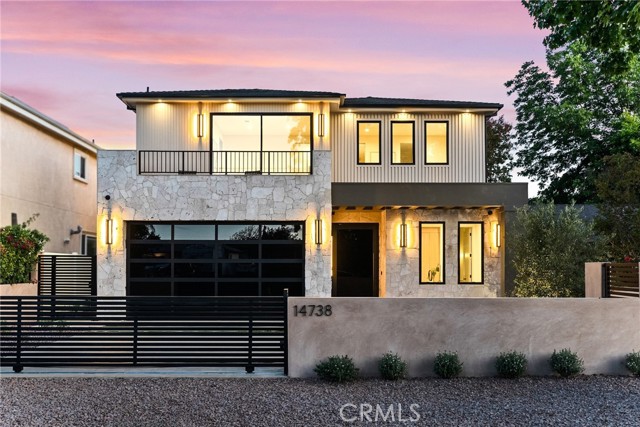
Santa Rosa
400
Arcadia
$3,480,000
4,734
4
5
Experience the pinnacle of luxury living in this Moroccan-European inspired estate, where timeless elegance meets modern convenience. Boasting 4,728 sq. ft., this exquisite home features 4 en-suite bedrooms, 5 bathrooms, a gourmet chef’s kitchen, a secondary kitchen, and a private home theater. Impeccable finishes include Turkish marble, custom Siberian oak floors, and sophisticated cement tiles throughout. Step outside to a lush, private backyard adorned with vibrant fruit trees—ideal for entertaining or serene relaxation. Located in the highly acclaimed Arcadia School District, this home combines exceptional style with top-tier education. Enjoy unmatched accessibility to the 210 freeway, Arcadia Westfield Mall, Arcadia Arboretum, and the Arcadia Horse Racetrack, offering a perfect blend of convenience, leisure, and natural beauty. This residence embodies sophistication, functionality, and a lifestyle of unparalleled comfort.
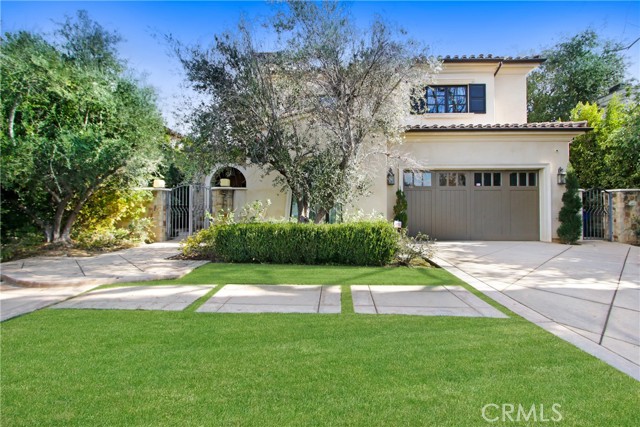
Hargrave
2635
Los Angeles
$3,480,000
3,100
4
4
Perched majestically in the coveted Hollywood Hills, this architectural masterpiece represents the pinnacle of sustainable luxury living. This stunning residence seamlessly blends indoor and outdoor spaces through expansive floor-to-ceiling windows that frame breathtaking panoramic views of the Santa Monica Mountains.Thoughtfully designed across three levels, the versatile floorplan maximizes both privacy and entertainment options. Floor-to-ceiling sliding glass doors open to create a seamless flow between interior spaces and multiple outdoor living areas. The home offers stunning vistas from nearly every room, with two large south-facing balconies capturing the dramatic canyon landscape in all its glory.The expansive rooftop entertainment deck features a built-in grill and cooking station--perfect for al fresco dining while enjoying spectacular birds-eye views of the surrounding terrain. Below, a tranquil pool deck provides a resort-style setting designed for year-round enjoyment in Southern California's idyllic mediterranean climate.Interior design elements include a striking volcanic-inspired accent wall featuring obsidian and black sand--a statement piece that embodies the home's natural design philosophy. State-of-the-art technology includes a wireless lighting control system with custom LED installation by Visiolite LLC, ensuring both ambiance and efficiency.This exceptional residence exemplifies eco-conscious luxury with its net-zero energy design utilizing cutting-edge sustainable construction and VOC-free panelized building systems. The mid-level entry provides direct access to a multipurpose study, outdoor sitting area, guest accommodations, and a dramatic glass-walled staircase that connects all three levels.This Hollywood Hills haven offers the discerning buyer a rare opportunity to own a true architectural gem where visionary design meets environmental consciousness. More than just a home, it's a lifestyle statement that celebrates nature while providing uncompromising luxury and comfort.The listing notes that photos are representational and details should be independently verified.The information presented here (anywhere in this listing) is deemed to be accurate, but it has not been independently verified. We make no guarantee, warranty or representation. It is responsibility of any applicant to independently verify all information.
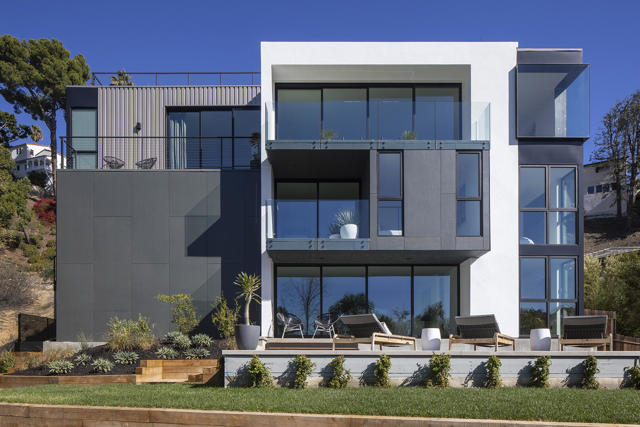
Carmelita
1440
Arcadia
$3,480,000
3,842
5
5
*Prime location with motivated seller* This beautiful home is located on a rare cul-de-sac in the prestigious Santa Anita Oaks, one of the most desirable areas in Arcadia. Centrally situated within a tree-lined, well-maintained neighborhood, it offers access to the best schools in the area. The home is also conveniently close to Santa Anita Park, Westfield Santa Anita Mall, and the Los Angeles County Arboretum and Botanic Garden, providing a perfect blend of luxury, privacy, and accessibility. This home combines traditional design with modern amenities. Meticulously designed to maximize natural light and views of the park-like grounds, it features large windows, expertly landscaped front and rear yards, and spacious interiors perfect for families. Upon entering the foyer, you’re greeted by a spacious formal living room with beautiful views of the backyard. The remodeled kitchen boasts newer cabinets, granite counters, stainless steel appliances, and an island, ideal for casual dining and entertainment. Adjacent to the kitchen, the huge family room provides ample space for relaxation, complete with storage cabinets, a fireplace, and large windows. Of the 5 bedrooms, 4 are suites with remodeled bathrooms. The large master suite features a spacious walk-in closet, its own full bath, and large east-facing windows that capture the morning sunrise. The outdoor areas are stunning, with professionally landscaped greenery, iceberg roses, Japanese Maple trees, and a fountain, all creating a luxurious, park-like ambiance. With so much to offer, this beautiful home is an ideal place to enjoy the best of Arcadia
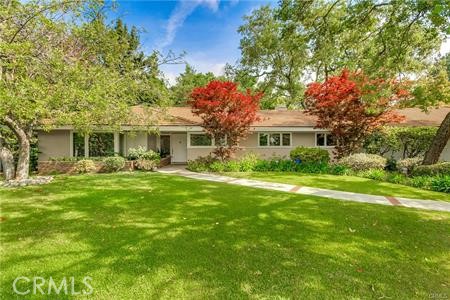
Sycamore
816
Los Angeles
$3,480,000
4,862
5
6
2021 Captivating Contemporary 5 Bedroom, 6 Bathroom with detached ADU in the heart of Hollywood’s most sought-after Stylish Sycamore District. This matchless, meticulous, modern marvel offers approximately 4862sf livable area on a privately gated 7425sf lot with sparkling pool, spa, out-door kitchen designed for lavish entertainment and enchanting delights. Luxurious Los Angeles architecture seamlessly marries indoor and outdoor spaces with light airy open floor plan, soaring high ceilings, expansive floor-to-ceiling glass sliders, sun-bathed walls, floating staircase and two-story dramatic entrance. Sumptuous comfort, relaxation and tranquility permeate all sleeping quarters including 4 en-suites. Expansive primary bedroom retreat features a beautiful fireplace, oversized spa-like soaking tub and shower and that enormous closet surpassing your wildest dreams. A full en-suite bedroom downstairs is perfect for home-office or guests. Sophisticated formal living room, elegant dining room with deluxe wine facility and state-of-the-art gourmet kitchen outfitted with Miele appliances all designed with distinction for today, tomorrow and beyond. Other top amenities include high-tech media screening home theater, an upstairs landing lounge, engineered white oak wood floors, quartzite countertop, marble finishes, multiple patios and terraces, 2-car attached garage with direct access, laundry room upstairs, tankless water heater, central air-conditioning and heating. Walk to EVERYTHING – coolest cafes, top-rated world class fine dining, cutting-edge art galleries, luxurious shopping, fitness and wellness facilities. Minutes from Beyonce’s management, SiriusXM, the Grove, Hancock Park, West Hollywood. Welcome home to style, comfort and an oasis in Hollywood.
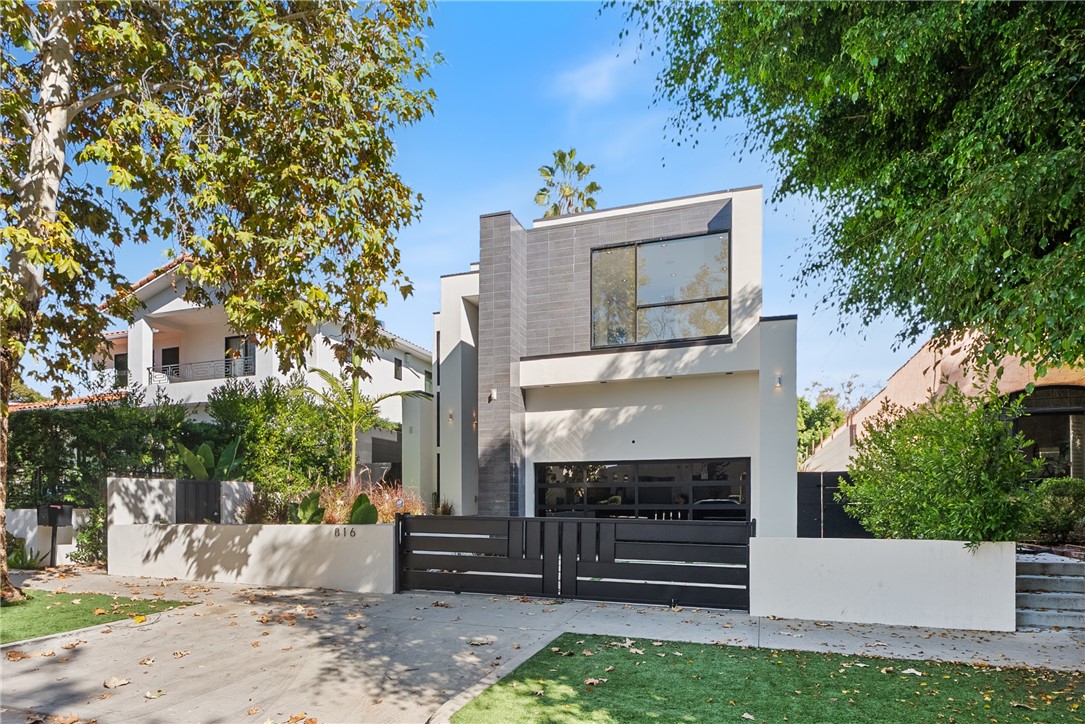
Palo Alto
660
Palo Alto
$3,475,000
2,400
3
2
Located just blocks to downtown Palo Alto this home offers an open floor plan with vaulted ceilings, multiple windows plus finished basement with separate outdoor entry for optionality. The impressive great room is the central gathering place with gas fireplace, hardwood floors and dining area. Adjacent kitchen includes granite counter tops, tumbled stone back splash with stainless steel appliances including LG refrigerator, Bosh dishwasher, gas Elan range and oven. The primary bedroom includes en suite bath with dual vanity, jetted tub, stall shower with glass enclosure and walk in closet. Additional office with vaulted ceiling is a bonus off of the primary bedroom. Two additional bedrooms share a hallway bath with a tub/shower combination. The basement has a separate outdoor entry and includes two bedrooms, one and a half bathrooms and full kitchen with stainless steel Samsung gas range, LG refrigerator and LG washer/dryer. The wrap around backyard includes a fire pit for evening relaxing, raised planter beds and olive trees. Excellent Palo Alto schools and incredible opportunity and optionality with the completely separate and self contained basement. Outstanding location with close proximity to Cal Train, downtown Palo Alto and Menlo Park, HWY 101 and Stanford University.
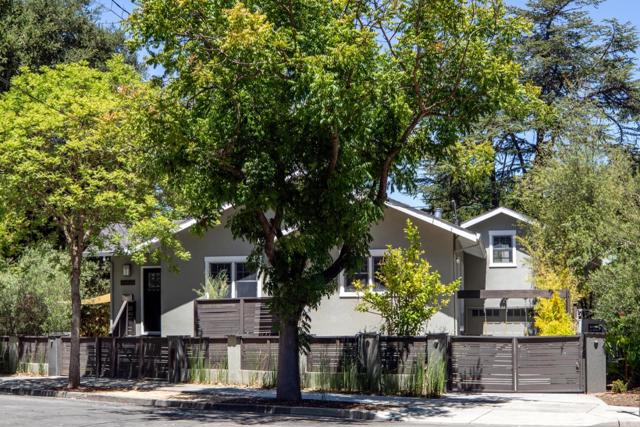
Riviera Dr Unit 2B
3828
San Diego
$3,475,000
2,053
2
2
Mission Bay Living at Its Best! This beautifully updated 2-bedroom, 2-bath, 2053sf home sits directly on Mission Bay and offers wide, unobstructed water views that become the highlight of the living space. The setting feels peaceful and private, with a front-row seat to sailboats, sunsets, and the calm shoreline. Inside, the home has a warm, open feel. The kitchen is a centerpiece with a Wolf gas range, quality appliances, and plenty of counter space for cooking or entertaining. Just beyond, the living room frames the bay through nearly 20 feet of windows that open to the coastal breeze. A custom built-in bar with a mini-fridge and refined touches like crown molding make the space ideal for gathering or relaxing. The primary suite is a generous retreat with a walk-in closet and a spacious bath featuring a soaking tub, separate shower, and dual vanities. The second bedroom is well-sized for guests, a home office, or family, paired with an upgraded full bath. If you’ve been looking for a coastal home that blends comfort, style, and a true connection to Mission Bay, this one delivers. Every day feels a little lighter when the water is this close.
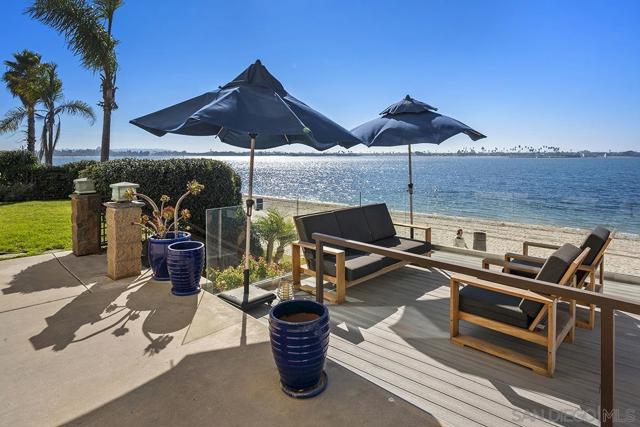
Vista
721
Los Angeles
$3,475,000
4,000
4
5
Sophisticated walled & gated 2-story detached Modern Architectural in trendy prime North of Melrose available for sale or lease. Featuring ultimate Smart Home Technology, a powder room, lofty ceilings, & Herringbone flooring. The expansive open spaces are perfect for entertaining & seamlessly integrate interior & exterior spaces for the ultimate California indoor/outdoor lifestyle experience. The Chef's kitchen has built-in Miele and Thermador appliances, marble counters, & a center island with a breakfast bar. All bedrooms have spa-style en-suite bathrooms, ample closet space, and an upstairs laundry room. The Fleetwood pocket doors lead out to a tranquil private backyard with a heated pool, spa, waterfall, lush foliage, and private trees. Other features include 3 fireplaces in the primary bedroom, bathroom, & living room, & an alarm system. Close to shopping, restaurants/bars. Seller is willing to consider offers with concessions & buying down buyer's interest rates.
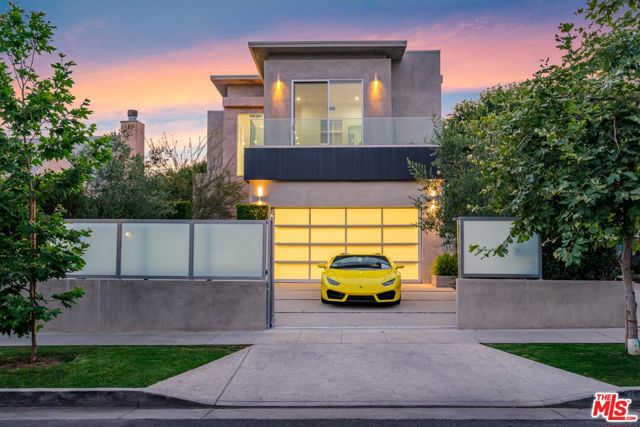
Manchester
11734
Porter Ranch
$3,475,000
5,680
4
5
Welcome to 11734 Manchester Way, an exceptional luxury residence located in the prestigious, guard-gated Westcliffe community of Porter Ranch. Built in 2020, this grand traditional home is elevated with modern, neutral finishes and an unmistakable sense of scale from the moment you step inside. A dramatic double-height foyer introduces the home, anchored by a sweeping dual staircase setting the tone for the thoughtful craftsmanship throughout. The open main level offers seamless living and entertaining spaces, including an expansive great room, formal dining area, and a chef's kitchen designed to impress with rich custom cabinetry, premium appliances, and a large center island perfect for gathering. Upstairs, the luxurious primary suite is its own retreat, complete with a spa-inspired bathroom featuring a freestanding soaking tub, oversized marble shower, dual vanities, and abundant natural light. Each additional bedroom is generously sized with its own en-suite bathroom for ultimate comfort and privacy. One of the standout features of this home is the converted loft space, thoughtfully redesigned into a substantial office/flex room ideal for working from home, a creative studio, or a fully dedicated recreational area. Step outside to a resort-caliber backyard where the owners invested heavily in landscaping, hardscaping, lighting, and water features. The custom pool and outdoor environment create a true sanctuary, beautiful by day, and breathtaking at night. With 4 bedrooms, 5 bathrooms, 5,680 sq ft of living space, and a 9,000+ sq ft lot, this residence offers both elegance and functionality in one of Porter Ranch's most coveted enclaves.
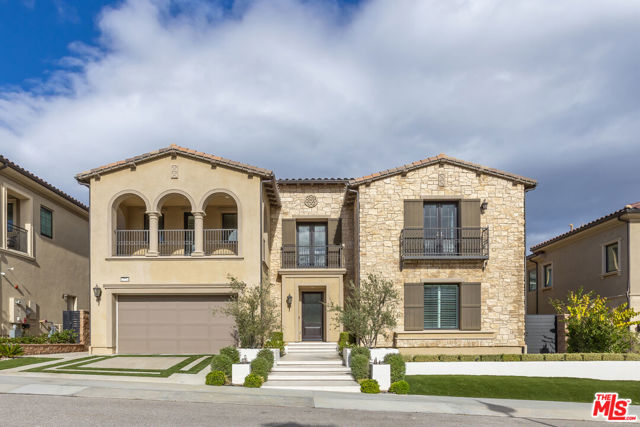
Mulberry
19519
Walnut
$3,468,000
5,293
7
9
Perched high in the hills in a quiet neighborhood, this stunning two-story residence offers an exceptional blend of luxury, space, and privacy. With 7 bedrooms, including a primary suite, a Jack and Jill configuration, and an attached upstairs guest quarters with its own private staircase, this home is thoughtfully designed to accommodate a variety of lifestyles. The 7 full bathrooms and 2 half bathrooms ensure comfort for family and guests alike. Designed for both relaxation and entertainment, the property features a 22-hole putting green complete with 2 sand bunkers, perfect for golf enthusiasts. The central outdoor courtyard adds to the serene ambience, while the expansive windows and high ceilings flood the interior with natural light. The heart of the home is a spacious kitchen, complemented by an attached butler pantry and a dedicated kitchen office. A 3-car garage provides ample storage and convenience. Whether you're enjoying quiet evenings in this peaceful hillside retreat or hosting gatherings in the thoughtfully designed spaces, this home offers it all.
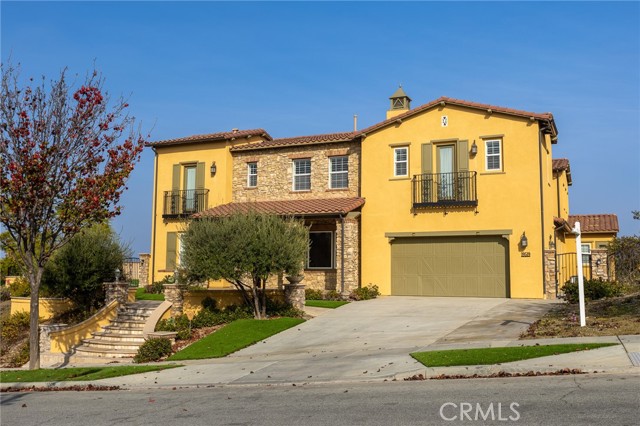
El Chaval
25700
Temecula
$3,459,000
6,127
6
7
Perched high above Cross Creek Golf Course in the prestigious De Luz community, this extraordinary single-level estate offers the ultimate in luxury, privacy, and panoramic views. Situated on 10 pristine acres with a long private gated drive, this residence combines refined architecture with resort-style amenities. Inside, the home boasts six bedrooms and six-and-a-half bathrooms, with every bedroom featuring its own en-suite bath for unparalleled comfort and privacy. The main suite is a true retreat, offering two oversized walk-in closets and spa-inspired finishes. Designed for both elegance and functionality, the home is filled with 12-foot ceilings throughout, with select areas soaring to 16 feet, creating a sense of grandeur and openness. At the heart of the home lies the chef’s kitchen, featuring custom cabinetry, double pantries, oversized center island, and premium finishes including soft-close drawers and shelving. Flowing seamlessly from the kitchen, the family room’s oversized windows frame breathtaking hillside and golf course views, filling the space with natural light. Entertainment abounds with a state-of-the-art theater room offering elevated stadium seating and an oversized projection screen, as well as a spacious exercise room for wellness at home. Outdoors, the property transforms into a private resort with a stunning infinity-edge pool, expansive covered patios, and outdoor entertaining areas surrounded by custom hand-laid pavers. From sunrise to sunset, enjoy sweeping views of the surrounding valleys, mountains, and the rolling greens below. Additional highlights include: Private fire protection system, including a dedicated fire hydrant and a dual 5000 gallon water tank (10,000 gallons) located conveniently next to the home. Luxury craftsmanship with custom finishes throughout. Oversized motor court with ample parking and RV potential. Space below the main pad for a workshop, additional vehicles, or animals. Elevated, private hilltop setting offering unmatched serenity. This remarkable estate is more than a home—it’s a lifestyle of luxury, privacy, and unforgettable views. Only 11 minute drive into Temecula Old Town.
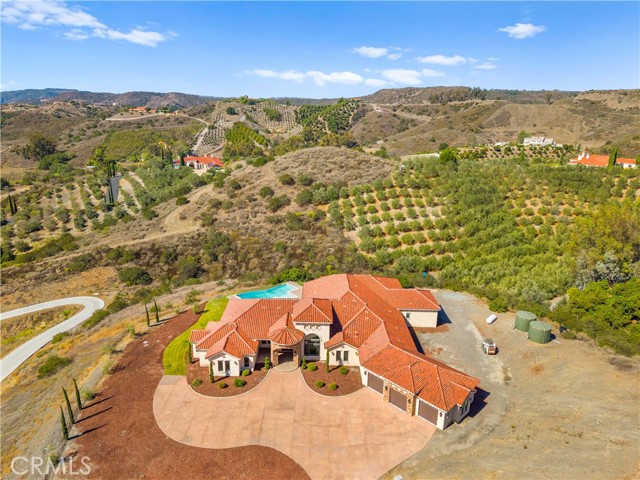
Iluna
74
Irvine
$3,458,888
4,468
4
6
Welcome to 74 Iluna — a stunning luxury residence in the prestigious 24/7 guard-gated community of Altair, Irvine. This upgraded Lennar masterpiece spans 4,468 sq. ft. on a 5,100 sq. ft. lot, featuring 4 spacious bedrooms, 6 bathrooms, and a rare third-floor bonus level — ideal for a home office, playroom, or entertainment space. Every detail is thoughtfully designed, with soaring ceilings, Driftwood vinyl flooring, upgraded carpeting, rich custom lighting, and elegant crown molding. The chef’s kitchen is a showpiece, equipped with Wolf appliances, dual quartz islands, custom cabinetry, and two dishwashers. For the entertainer at heart, the home includes Sub-Zero refrigeration throughout — a main refrigerator in the kitchen, a full-height wine fridge, and a mini fridge in the third-floor wet bar. Enjoy seamless indoor-outdoor living with a California room featuring a cozy fireplace, flowing into a low-maintenance, beautifully landscaped backyard ideal for dining and relaxing. Upstairs, the primary suite is a true retreat — complete with a spa-inspired bathroom, spacious walk-in closet, and two private balconies offering fresh air and elevated views. Each secondary bedroom enjoys its own private or en-suite bath for maximum comfort and privacy. Living in Altair means access to world-class amenities: three sparkling pools, spas, a stylish clubhouse, BBQ areas, tennis courts, lush parks, and miles of scenic trails. Plus, you’re just minutes from the Irvine Spectrum, top-rated schools, shopping, and dining. 74 Iluna is where luxury meets comfort — Welcome Home....
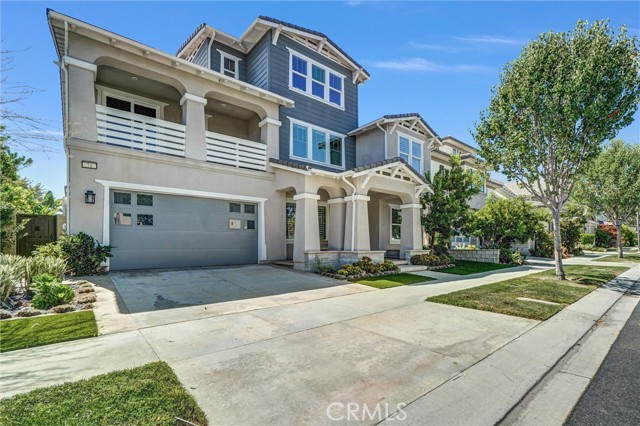
Mcclellan
22346
Cupertino
$3,450,000
3,010
4
4
Custom home with amazing views, featuring 4 bed, 3.5 bath, plus an office, offering 3,010 sq. ft. of living space on a 7,612 sq. ft lot. A sun-drenched entrance, announced by a stately classical column, leads to the formal entertaining spaces set over hardwood floors. Soaring ceilings as you enter the living room with fireplace open to dining area with vaulted ceiling, & built-in wet bar. A private office/den boasts its own fireplace. The open-concept great room combines a chef's kitchen, dining nook, & family room with floor-to-ceiling built-in bookshelves. French doors open to a balcony with hillside views. Primary suite is a spectacular retreat with dramatic vaulted ceilings, skylights & walk-in closet. Sliding doors open to a balcony with expansive views. Updated spa-like ensuite is beautifully appointed with double sinks, freestanding tub, & tiled stall shower. Spacious secondary bed & full bath located on the second floor. The lower level features a spacious living area, two additional beds, full bath & access to a ground-level paver patio. Located near Blackberry Farm, McClellan Ranch, and Fremont Older Open Space Preserve, this home combines picturesque views, easy outdoor access, and top-rated Cupertino schools for the best of Silicon Valley living.
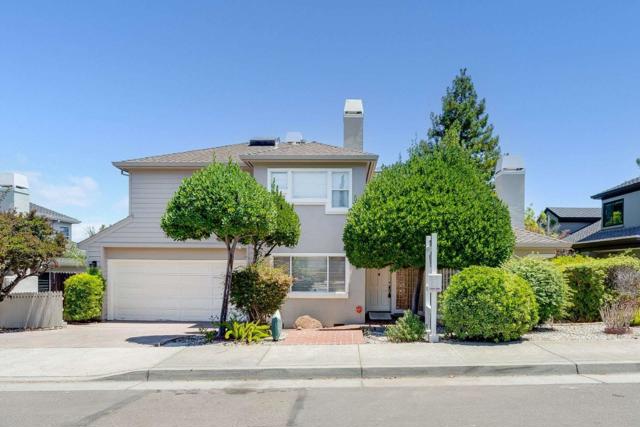
Campus drive
13462
Oakland
$3,450,000
5,843
5
7
Perched above the Caballo Hills in the prestigious Ridgemont enclave, this newly constructed 5,834 square-foot architectural masterpiece offers 5 en-suite bedrooms, 5 full baths, and 2 half baths, all designed for luxurious hillside living. As your private elevator opens into the formal dining room, a statement chandelier welcomes you into a world of refined elegance. Wide-plank hardwood floors lead into airy living spaces that blend clean lines with natural light, creating the perfect setting for both entertaining and everyday comfort. At the heart of the home is a chef’s kitchen featuring dual oversized islands that seat twelve, custom cabinetry, Pantry, and premium appliances tailored for effortless hosting and connection. The primary suite is a serene retreat, complete with its own fireplace, morning bar, walk-in closet, private laundry, steam shower, soaking tub, Dual toilet areas, and heated floors. Every detail evokes calm, comfort, and sophistication. A private home theater with surround sound transforms evenings into cinematic escapes. Smart home features throughout, dual laundry rooms, and an additional 700 SF three car garage with EV charging stations complete this extraordinary offering. Your Dream Home Awaits!
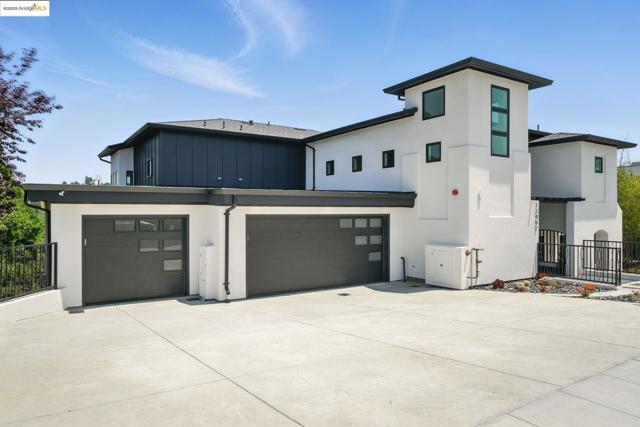
Copa de Oro
1553
La Jolla
$3,450,000
2,733
3
4
Experience spectacular panoramic bay/city/white-water south coast views and beyond from this stylish single level home in the coveted and sunny La Jolla Palisades neighborhood. Ideal orientation and flooded with natural light, 1970’s modern in design with Asian influenced architectural details and an open floorplan, this property offers easy indoor/outdoor living while enjoying year-round sunsets. The low maintenance landscape is adorned with flowering natives and Japanese black pines. Other features include an oversized utility/laundry room with a sauna and shower. Location is superb, within close proximity to the beaches, villages (LJ, PB, Bird Rock) and schools. Recent improvements include: new roof and drains, high efficiency electric HVAC heat pump and AC system with new ducting along with new landscape and irrigation system.
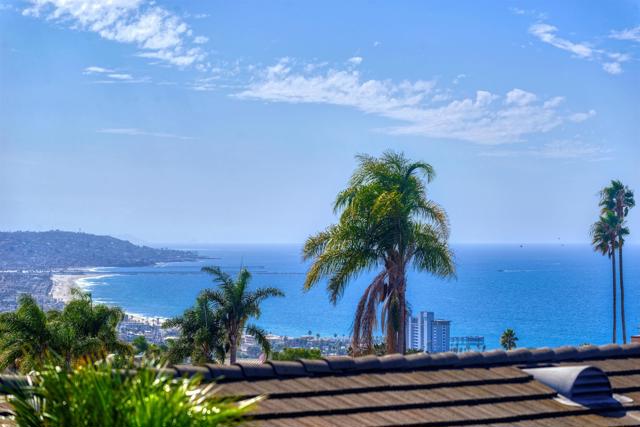
Avenida Calma
16056
Rancho Santa Fe
$3,450,000
4,934
4
5
Nestled along the rolling fairways, this extraordinary residence combines timeless architecture with refined updates and sweeping golf course views. Behind its captivating, storybook façade lies a home of warmth, sophistication, and enduring quality. The chef’s kitchen is as functional as it is beautiful, showcasing handmade pewter hardware on every knob and handle. The kitchen flows seamlessly into the welcoming family room and dining area, where walls of glass frame uninterrupted views of the course and greenery. Rich wood and stone flooring, vaulted beamed ceilings, and French doors infuse the interiors with a sense of rich elegance and warmth. The expansive layout offers four ensuite bedrooms, a distinguished library, and a versatile office or sitting room. Thoughtful upgrades such as a whole-home water softening system, abundant attic storage, and an epoxy-finished three-car garage further underscore the home’s craftsmanship and attention to detail. Life in Rancho Santa Fe is defined by prestige and privacy, where winding, tree-lined streets, equestrian trails, and world-class golf and tennis facilities create an unmatched sense of community. From the beloved Farmers Market and acclaimed local schools to Cars & Coffee in the Village and a charming array of dining options, the lifestyle offerings are as vibrant as they are refined—all just minutes from Del Mar’s pristine beaches and the excitement of the Del Mar Fairgrounds. Perfectly positioned between Green 5 and Tee 6, the home captures uninterrupted views and the essence of golf course living.
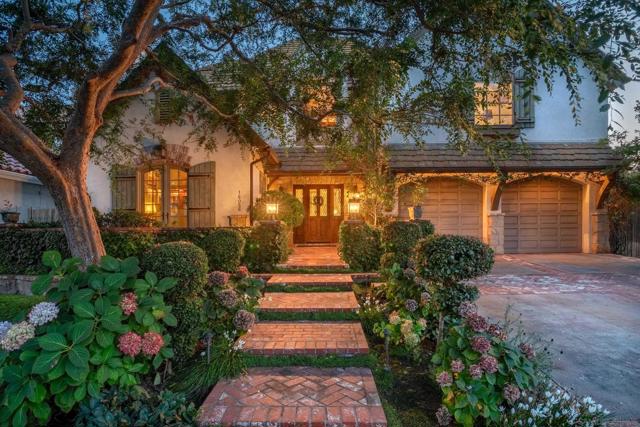
Colima St
623
La Jolla
$3,450,000
2,377
4
5
Giant Price Improvement! Discover unparalleled luxury at 623 Colima St, a custom-built smart home in the heart of La Jolla’s coveted Bird Rock neighborhood. Built in 2022, this masterpiece is steps from the popular shops and restaurants of La Jolla Boulevard and just blocks from world renowned beaches. This 4-bedroom, 4.5-bath residence redefines modern elegance with 20-foot ceilings in the great room and 10-foot ceilings throughout, tons of natural light and indoor/outdoor living at its finest. Seamlessly integrated smart home technology allows effortless control of lighting, climate, and entertainment systems. The chef’s kitchen boasts Wolf and Viking appliances, quartz countertops, and custom tile work. Expansive 9" wide plank white oak flooring and exposed wood beam ceilings add warmth and sophistication. Bifold doors open to a cozy backyard with custom landscaping and exterior lighting. The primary suite is a serene retreat with a spa-like bath, featuring a soaker tub, rain shower, and a massive walk-in closet. All bedrooms include en-suite bathrooms, with a second primary suite offering a private ocean-view deck for savoring sunsets. James Hardie board and batten siding and custom wood garage doors enhance the home’s timeless curb appeal. This smart home blends cutting-edge technology with coastal charm in one of San Diego’s most sought-after neighborhoods. Don’t miss your chance to own 623 Colima St—schedule your private tour today!
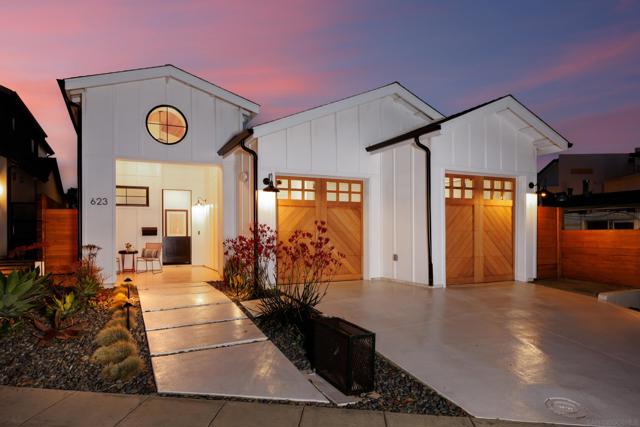

This information is deemed reliable but not guaranteed. You should rely on this information only to decide whether or not to further investigate a particular property. BEFORE MAKING ANY OTHER DECISION, YOU SHOULD PERSONALLY INVESTIGATE THE FACTS (e.g. square footage and lot size) with the assistance of an appropriate professional. You may use this information only to identify properties you may be interested in investigating further. All uses except for personal, non-commercial use in accordance with the foregoing purpose are prohibited. Redistribution or copying of this information, any photographs or video tours is strictly prohibited. This information is derived from the Internet Data Exchange (IDX) service provided by Sandicor®. Displayed property listings may be held by a brokerage firm other than the broker and/or agent responsible for this display. The information and any photographs and video tours and the compilation from which they are derived is protected by copyright. Compilation © 2025 Sandicor®, Inc.
Copyright © 2017. All Rights Reserved

