Search For Homes
Form submitted successfully!
You are missing required fields.
Dynamic Error Description
There was an error processing this form.
Lindblade
4430
Los Angeles
$3,450,000
2,887
3
3
Experience one of Del Rey-Mar Vista adjacent rarest offerings a striking architectural home set on a massive 13,600 sq. ft. lot with a resort-style pool and expansive park-likebackyard. This property delivers the perfect balance of modern design, space, and serenity right in the heart of the Westside.Inside, dramatic high ceilings and floor-toceiling windows flood the home with natural light, creating a bright and welcoming atmosphere. The open-concept layout flows effortlessly, starting with a spacious livingroom featuring clerestory windows and a sleek fireplace centerpiece. The first floor boasts polished concrete floors with radiant heat, leading into a chef's kitchen withCaesarstone counters, walnut cabinetry, oversized island, and top-quality appliances including Wolf and Viking.Walls of glass open directly to the backyard, where you'll feelas though you've escaped to a private retreat. Upstairs, natural wood floors add warmth, complemented by a flexible loft space and a large sun deckideal for lounging,entertaining, or morning yoga.This home is designed for comfort and style, offering an unmatched opportunity to enjoy both indoor luxury and outdoor living. A rare find inDel Rey, ready for you to move in and make it your own
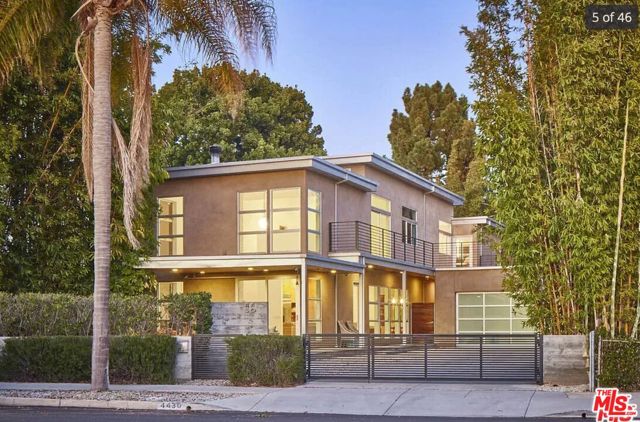
Crest
69
La Selva Beach
$3,450,000
3,742
4
4
Welcome to your dream home located in the desirable coastal community of La Selva Beach. This gated Mediterranean masterpiece sits on 2.6+ usable acres boasting bay views and room to dream! Built in 2006, this rare coastal estate showcases over 3,742 sq ft of beautifully designed living space, featuring 4 spacious bedrooms and 3.5 elegantly appointed bathrooms, blending comfort with sophisticated style. Two primary suites, one with ocean views offer versatility for flexible living. The kitchen is spacious and well-equipped, perfect for culinary enthusiasts. Additional features include walnut floors, radiant heat throughout, owned solar system including Tesla batteries, detached workshop, 3-car garage, parking for RV, boat, multiple cars, tile roof w/copper gutters and downspouts, fully fenced and gated property. Beautifully landscaped yard includes multiple patios with expansive views perfect for entertaining, fruit trees, garden beds and a lavender patch. La Selva Beach is Santa Cruz county's best kept secret boasting one of California's most beautiful stretches of coastline, Manresa State Beach. Zoning allows for a large second guest unit and/or perfect for small vineyard/or? Beautiful as is with even more upside potential. Don't miss the beach path at the end of the road!
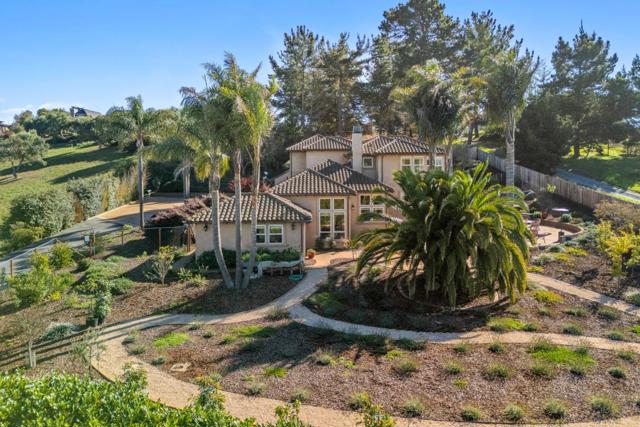
Palo Alto
2246
Fresno
$3,450,000
5,515
6
4
Behind elegant gates in the prestigious Van Ness corridor lies an extraordinary estate that redefines sophisticated living on a perfectly sized .88-acre lot that's oversized yet not overwhelming. This meticulously crafted residence delivers discerning buyers who value their time the ultimate in turn-key luxury living, eliminating the stress of remodeling or building a custom home. No detail has been overlooked in this architectural symphony, featuring six exquisite bedrooms including a convenient main-floor guest suite that ensures comfort for visitors and multi-generational living alike. Striking black fiberglass Andersen windows punctuate the refined acrylic stucco exterior enhanced with distinctive brick and stone accents, while wide-plank French oak floors flow throughout sophisticated living spaces bathed in amazing natural light throughout all seasons. The living room features a stunning Heat-N-Glo 72-inch linear fireplace as its centerpiece. The gourmet kitchen stands as a culinary masterpiece with Jenn-Air professional appliances including column refrigerator and freezer, drawer microwave, dual dishwashers, and impressive 48-inch range with griddle functionality. Quartzite and soapstone countertops provide both beauty and durability. Climate control reaches new efficiency heights with state-of-the-art Lennox variable speed, whisper-quiet heat pump system, complemented by dual Navien tankless water heaters featuring recirculating pumps. The home features R-49 attic insulation plus insulated roof deck, creating exceptional comfort while significantly reducing cost of living through superior energy efficiency. Three strategically placed laundry facilities, including upstairs Bosch heat pump washer and dryer positioned within the primary suite's luggage room, elevate convenience. The isolated primary bedroom with private loft creates an impressive nearly 1,300 square foot sanctuary. The primary bathroom features dual commodes with Kohler tankless bidet toilets. Step outside to discover a pristine Pebble pool with protective cover, surrounded by landscape design crafted by renowned landscape architect Bob Truxell. The generous lot opens remarkable opportunities for personalization, whether envisioning private orchard, concealed ground-mount solar, or potential shop and accessory dwelling unit development. A separate gated entrance provides secure recreational vehicle storage. This is luxury living redefined.
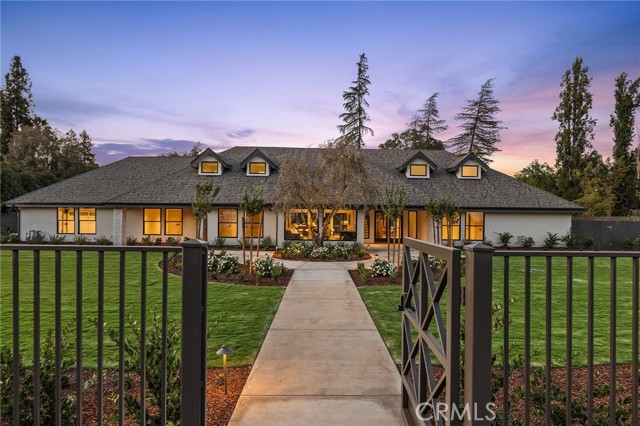
Highland
1812
Newport Beach
$3,450,000
3,171
4
4
PRICE REDUCED NEARLY $150K!! An exceptional opportunity awaits in the highly sought-after Harbor Highlands/Dover Shores neighborhood of Newport Beach. Available for the first time in nearly 50 years, this spacious residence features 4 bedrooms, 4 bathrooms, multiple bonus rooms, and approximately 3,171 square feet of living space. The main level offers a bright and inviting living room highlighted by a large red brick fireplace and abundant natural light. Just off the living room, the cozy family room with its own fireplace opens seamlessly to the kitchen—an ideal layout for entertaining. The primary suite boasts vaulted ceilings, a walk-in closet, and an en-suite bathroom with dual sinks and a large shower. A generous den/bonus room provides flexibility—it can be converted back into additional bedrooms or enjoyed as a game room, media area, or bar. Upstairs are three additional bedrooms, two bathrooms, and a built-in study nook in the hallway. The spacious backyard is perfect for gatherings, featuring a built-in BBQ, in-ground spa, and mature landscaping that creates a private retreat. Located within the award-winning Mariners Elementary School district and just minutes from the Back Bay, Newport Aquatic Center, beaches, and the vibrant shops and restaurants along 17th Street.

Browning
12261
North Tustin
$3,450,000
4,993
5
5
This sprawling 4,993-square-foot single-story ranch home is located in the highly desirable Red Hill Ridge neighborhood, situated on a nearly half-acre flat rectangular lot. The home features five bedrooms and five bathrooms, including a separate 1,350-square-footADU, complete with a full kitchen, bathroom, living room, large closet, and an office, making it a wonderful potential rental option. The primary bathroom has been beautifully remodeled and includes a double sink vanity, a new walk-in shower, a soaking tub, two large walk-in closets and additional storage. There are also three more bedrooms. The spacious living room and family room share a cozy double-sided fireplace. The family room also features a walk-up wet bar complete with 4-5 barstools and ample storage. Recent upgrades include three air conditioning units—two of which are new, a 4-ton and 5-ton AC—two water heaters, and an EV charger in the garage. Additionally, the study/library/office includes a Murphy bed and provides access to the rear yard and pool. The home boasts newer wood and tile flooring throughout. Outside, you'll find a large private pool with an attached spa, fully fenced in for security and safety. The yard includes a spacious lawn area, two storage sheds on the side yard, and ample space for an RV. The property also features a three-car garage and a circular driveway that can accommodate multiple vehicles for guests. The total cost of renovations exceeds $250,000 since the seller has occupied the property. Price Improvement to $3,450,000
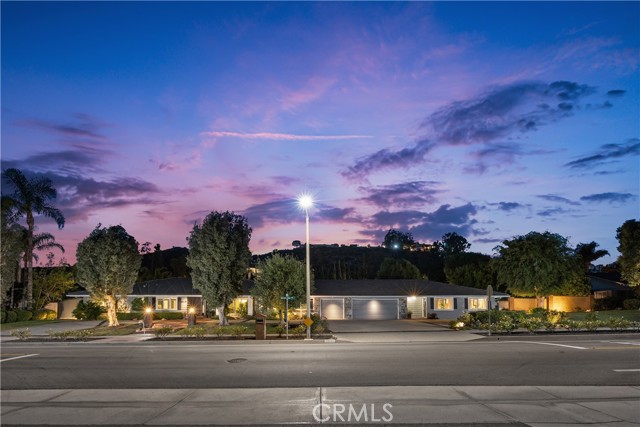
Grandview
589
Sierra Madre
$3,450,000
2,858
4
3
Discover effortless luxury in the heart of Sierra Madre. Restored to perfection in 2018, this immaculate residence invites you to simply move in, unpack, and enjoy. From the moment you step inside, a dramatic two-story foyer sets the tone with soaring vaulted ceilings, neutral designer tones, and wide-plank European oak hardwood floors that flow seamlessly throughout. Sunlight pours through Milgard windows dressed with custom shades, brightening the open living room and chandelier-lit dining area. The chef’s kitchen is a showpiece, boasting a full suite of KitchenAid Café stainless steel appliances, sleek cabinetry, and striking Cosentino Silestone quartz countertops. A three-seat island, illuminated by chic pendants, incorporates Energy Star alarm-activated refrigerator drawers, while a pass-through service window enhances entertaining. Expansive 5-panel aluminum and glass bi-fold lanai doors create a seamless connection to the outdoors, framing serene backyard views. Every detail has been thoughtfully designed—from the custom built-ins in the living room to the maple banquette with storage in the breakfast nook. An artisan wood-burning fireplace with a bespoke mantle provides warmth and charm, while designer baths feature wainscoting, Restoration Hardware vanities, hand-selected wallpaper, and curated lighting. Retreat to the vaulted main suite, highlighted by exposed stained wood beams, a Solatube skylight, and an oversized walk-in closet. Its spa-like ensuite offers a glass-enclosed shower and a freestanding soaking tub, perfect for unwinding in luxury. Step outside to your private oasis. A tiered backyard showcases herringbone brickwork, eco-friendly turf and Cali Bamboo composite decking. Refresh in the upgraded pool with new tile, coping, and Baja shelf, all surrounded by lush hedges for privacy. Additional highlights include updated plumbing and electrical systems, newer HVAC, Nest thermostats and smoke detectors, a Qolsys touchscreen security system with wireless motion detection, and an attached 2-car garage with an insulated Amarr steel door. This rare Sierra Madre jewel combines modern sophistication with timeless comfort—ready to welcome its next chapter. Come experience it today.
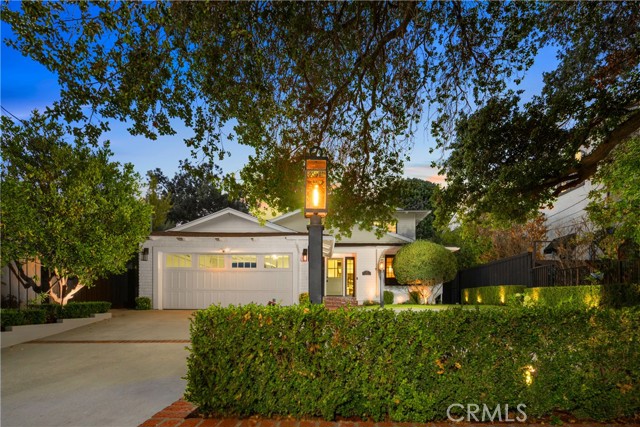
Tres Mesas
100
Orinda
$3,450,000
3,136
4
4
Inspired by the VanDamm house in Alfred Hitchcock’s North by Northwest, this architectural masterpiece offers jaw-dropping views and unparalleled seclusion and privacy within minutes of downtown Orinda and Berkeley and just steps to hiking trails. Designed and built by the owner for the owner this unique structure offers powerful angles, rugged materials, and a back to the earth vibe amidst a backdrop of nature in the masterful style of Frank Lloyd Wright. Massive beams meet at improbable angles, the living room and primary bedroom fully cantilever as if floating in space with floor to ceiling glass and views of Briones Reservoir, Mt Diablo, and EBMUD watershed. Hawks circle, turkeys gobble, and quail squabble in this magical retreat perched on its aerie at the top of the world. Featuring balconies off almost every room, 4 full bathrooms, large family room, quiet and gentle hydronic heating, separate built-in Subzero freezer and refrigerator, 60” gas range with 6 burners and 24” griddle, large garage and workshop space, almost all new lighting, new outlets/switches, gleaming oak floors, 22 new windows, 80 gallon Bradford White Heatpump water heater, and a new boiler.
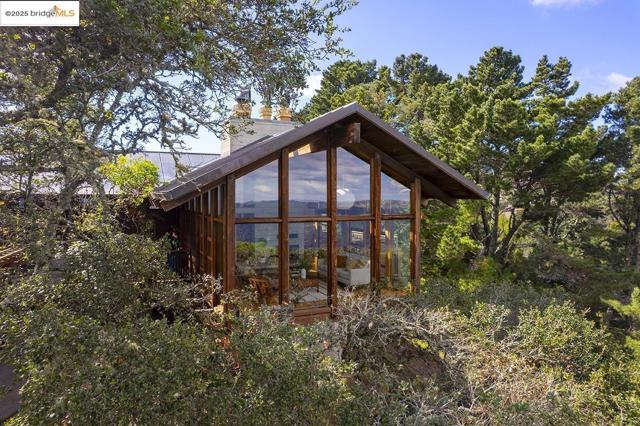
Mulholland
12417
Beverly Hills
$3,450,000
2,762
3
4
This beautifully renovated Robert Byrd original is perched on a private, tree-lined street just off iconic Mulholland Drive, offering tranquility and exclusivity while still boasting awe-inspiring 180-degree city and canyon views from both sides of the home. Set on a private road shared with only three homes, this single-story East Hampton Traditional seamlessly combines timeless design with modern living. The expansive living room, featuring cathedral-beamed ceilings and a stacked stone fireplace, flows effortlessly into a light-filled family room with walls of glass that open to an inviting entertaining deck. The stunning contemporary chef's kitchen, complete with state-of-the-art appliances, custom cabinetry, and Caesarstone countertops, opens to the formal dining room, creating the perfect layout for gatherings. The spacious primary suite offers a cozy stone fireplace, a luxurious en-suite bathroom with an oversized glass-enclosed shower, and tranquil views. Additional accommodations include a generous en-suite guest room and a private en-suite maid's room or office. Renovated in 2018, the home features exposed vaulted wood-beam ceilings, hardwood floors throughout, three fireplaces, and updated major systems. Outdoor living is reimagined with a brand-new sparkling pool, multiple dining patios with a gas fire feature, a custom BBQ area, a grassy side yard, terraced hillside gardens with fruit trees, and lushly landscaped private spaces. The property also includes a detached three-car garage and a motor court with space for 6-8 vehicles. With unparalleled privacy, breathtaking views, and access to nearby hiking trails, this home is a serene oasis that truly embodies the best of California living.
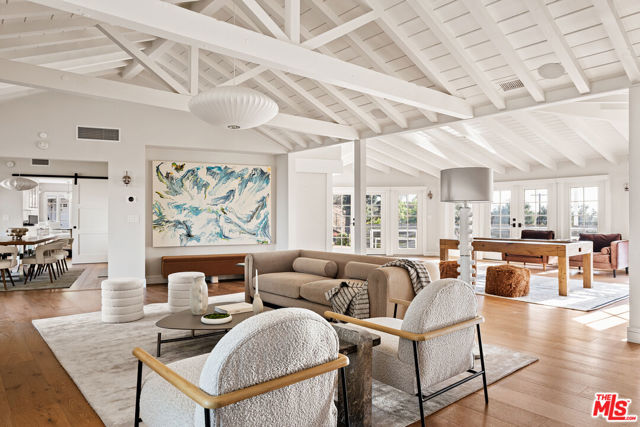
2644 Highway 81, Jonesborough
Outside Area (Outside Ca), TN 37659
AREA SQFT
6,530
BEDROOMS
4
BATHROOMS
5
Highway 81, Jonesborough
2644
Outside Area (Outside Ca)
$3,450,000
6,530
4
5
A stately brick-column entrance leads to this breathtaking 17-acre estate. An illuminated driveway guides you to a circular front drive and separate garage access. Inspired by French gardens, the landscape features a 3-tiered fountain, stone-carved benches, stunning views of the Tennessee hills and backs up to the Crossings Golf Course. With venue potential and Greenbelt tax savings, this estate is a rare opportunity. Soaring 20-ft ceilings and a 16-ft Italian Carrara marble fireplace flanked by matching columns, define the grand living area. Arched windows flood the space with light, while a custom coffered ceiling, enhances the elegance. Two 10-ft columns frame the transition to the chef’s kitchen, featuring cherry cabinets, an 11.5-ft distressed French white island, quartz countertops, and a spacious pantry. The dining room boasts a tray ceiling, chair railing, and French doors, while the office showcases a massive iron chandelier, tray ceiling, copper granite textured walls and French doors. The main-level master suite offers a double-tray ceiling, Carrara marble fireplace, and French doors to the back patio. The spa-like bath includes cherry vanities, a freestanding tub, tiled shower, and a private laundry. Upstairs, a spacious sitting area overlooks the main floor. Two bedrooms share a Jack-and-Jill bath, while a third has an ensuite. An additional office/exercise room and an attic storage room complete this space. The lower level features a den, bar, and handcrafted cabinetry. A professional recording studio—home to Grammy-nominated projects—includes a control room, and vocal booth, complete with expert acoustics. A rustic bath, crafted from reclaimed wood and antique furnishings, evoke charm and character. A covered back patio with wood-burning masonry fireplace, stone arched columns, and a top of the line grilling area creates an entertainer’s paradise. This estate is a masterpiece of craftsmanship, offering both grandeur and comfort.
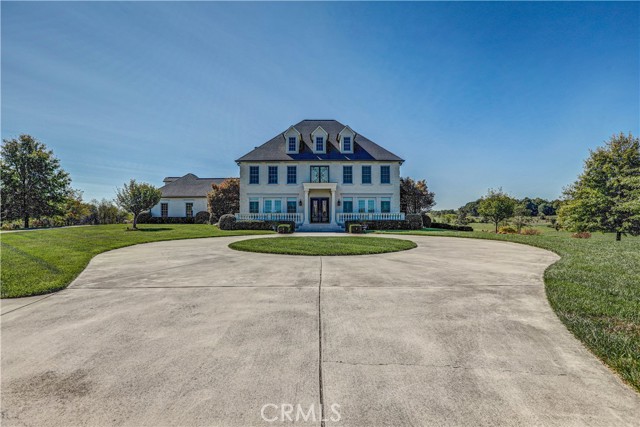
Schumacher
5077
Calabasas
$3,450,000
6,290
6
7
Come see this unique opportunity in the gated community of Hidden Hills West Estates. Panoramic views of the entire valley and the ultimate privacy atop this roughly two acre parcel. The property has its own gate within the gated community adding to your privacy. With 6 bedrooms and 7 baths there is plenty of room for a large family. Built in 2005, the home does need some TLC, but its pretty much turnkey and ready for a new owner. Don't hesitate on this one, priced to sell! Best Views in Hidden Hills West Estates!
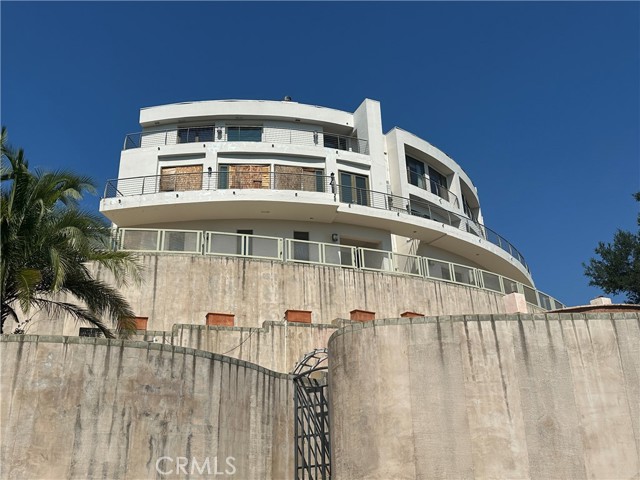
Calvin
5441
Tarzana
$3,450,000
4,822
5
6
Gated and Remodeled Tennis Estate. Great Opportunity Tarzana South. Circular Driveway, Large Lot 23,329 SQ. FT.+5 BD+5.5 BA+ Guest House + North/South Lighted Tennis Court. Open Floor Plan w/Gorgeous New Kitchen, Huge Island, Two Dishwashers, Two Sinks. Two Laundry Rooms, Formal Dining, Living Room, Family Room w/Wet Bar and Fireplace. Aquarium Wall Between Family Room and Home Theater, Large Master Suite w/Two Separate Baths, Walking Closets and Steam Room. Sprawling Grounds w/Lawn, Flagstone Patios, Pool, Spa, Dry Souna, Putting Green, Firepit, BBQ, Vegetable Garden, Mature Fruit Trees, Solar System, Emergency Generator.
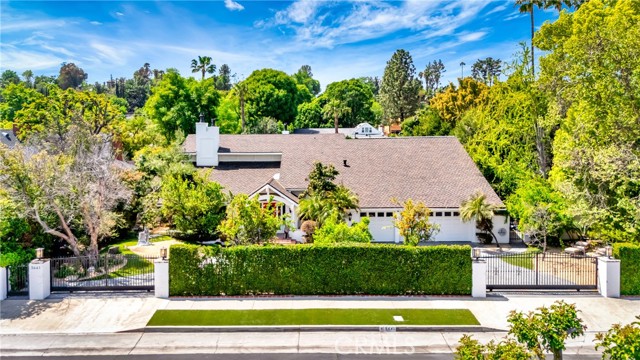
O'Connor
1498
San Luis Obispo
$3,450,000
2,400
4
3
Nestled in the heart of San Luis Obispo, California, the Historic O’Connor Ranch is a distinguished property that offers a unique blend of historical significance and modern amenities. Once part of the esteemed O'Connor Ranch, founded in the 19th century, this estate carries a legacy of ranching excellence. The original headquarters of the O'Connor Ranch is featured in Myron Angel's "History of San Luis Obispo County," highlighting its historical importance. The expansive 189-acre property offers breathtaking views, including a portion of Cerro Romualdo, one of the renowned "Seven Sisters" of San Luis Obispo. The estate comprises residences, barns, and various outbuildings, providing ample space for diverse living arrangements and agricultural pursuits. The main residence exudes historic charm and warmth. Additional structures include a second farmhouse, a bunkhouse, a rustic wood cabin, two barns, and a structure that could easily be converted into a 12 stall barn and horse facility complete with a one-acre arena, catering to equestrian enthusiasts and those seeking a serene rural lifestyle. The property is currently being used for cattle grazing and in combination with the dwellings provides multiple income streams. This property presents a rare opportunity to own a piece of San Luis Obispo's rich history while enjoying the comforts of modern living amidst picturesque surroundings. Centrally located ten minutes from downtown San Luis Obispo and 15 minutes from the ocean and popular Morro Bay. Being 3 hours from the Bay Area and Los Angeles and only 2 hours from Bakersfield, the property offers the perfect weekend getaway or family compound. Please call us to set up a tour.
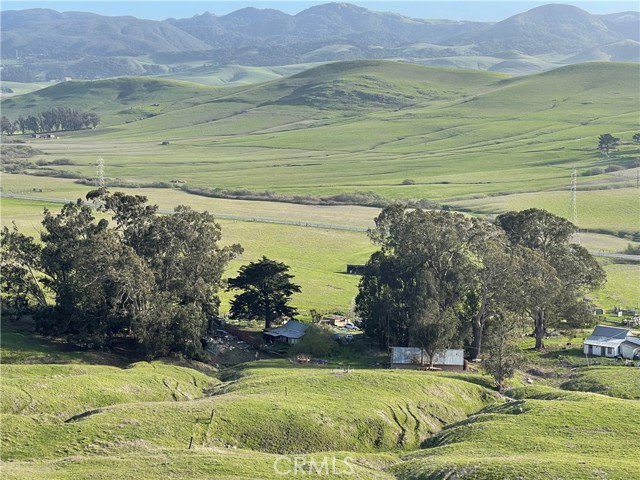
Doheny #302
702
West Hollywood
$3,450,000
2,567
3
3
One of only 37 Case Studyinspired, move-in ready residences, Flat 302 at The Harland exemplifies the best of California modern design in a single-level layout. Designed by OFFICEUNTITLED with interiors by Marmol Radziner, this two-bedroom, two-bath residence features a private outdoor terrace and west-facing exposure that fills the home with vibrant afternoon sun and warm evening light. Floor-to-ceiling windows and open-concept living spaces connect indoors to out, while finishes reflect a quiet sophistication and a warm, modern sensibility. Located where West Hollywood meets Beverly Hills, The Harland pairs the privacy of a personal residence with access to amenities including a screening room, residents' lounge, fitness studio, and two-lane bowling alleyjust moments from the city's top dining, shopping, and cultural destinations.
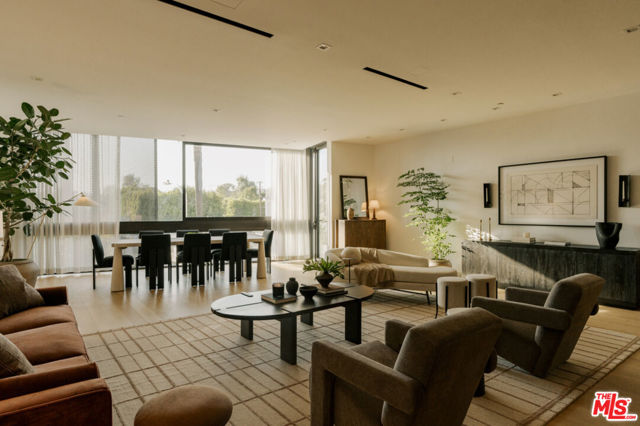
Brooks
812
Venice
$3,450,000
2,092
3
4
Welcome to 812 Brooks Ave, an architectural marvel that combines modern sophistication with serene beach charm in the heart of Venice, California. This stunning home, designed with a unique blend of contemporary and relaxed coastal styles, offers a luxurious living experience just moments from Venice Beach and the lively Abbott Kinney Boulevard. Prime Venice Location! Nestled in the sought-after Oakwood neighborhood, this residence provides easy access to the beach, upscale dining, and shopping, all while maintaining a peaceful and private atmosphere. With three-bedrooms, four-bathrooms this home features a vertical design and open floor plan that enhances natural light and facilitates a seamless transition between indoor and outdoor spaces. The gated, drought-tolerant lot adds both privacy and sustainability to this exceptional property. The ground floor showcases a custom chef's kitchen with high-end stainless-steel appliances, sleek countertops, and a large island ideal for both meal preparation and casual dining. The living area, complete with custom cabinetry and abundant natural light, opens to a private yard where you can relax by the fireplace or unwind in the hot tub. It is equipped with a sophisticated entertainment setup, including integrated cinema surround sound, modern Japanese-style built-in cabinetry, and a 60" high-definition LED screen. The seamless indoor-outdoor flow allows for effortless hosting, with a lush outdoor area featuring a fireplace, built-in seating, a Japanese thermal soaking pool, an outdoor shower, and a smoker for al fresco dining. includes thoughtfully designed bedrooms, including a master suite that serves as a private retreat. This suite features a spa-like bathroom with custom vanities, a deep soaking tub, a smart toilet, and a luxurious shower. The master suite also offers a private terrace with breathtaking views, a mini-bar, and a California king bed. The home boasts cutting-edge technology, including touchpad-accessible entry points, full camera surveillance, and a convenient carport with automated entry. Automatic solar shades and integrated entertainment systems enhance the convenience and comfort of this sophisticated residence. Positioned just four blocks east of Abbott Kinney, known for its high-end boutiques, trendy bars, and eclectic dining options, this home offers both luxury and convenience. Embrace the essence of coastal living with unparalleled luxury and convenience at 812 Brooks Ave. Don't miss this rare opportunity to experience a piece of paradise in one of Venice's most vibrant and sought-after neighborhoods.
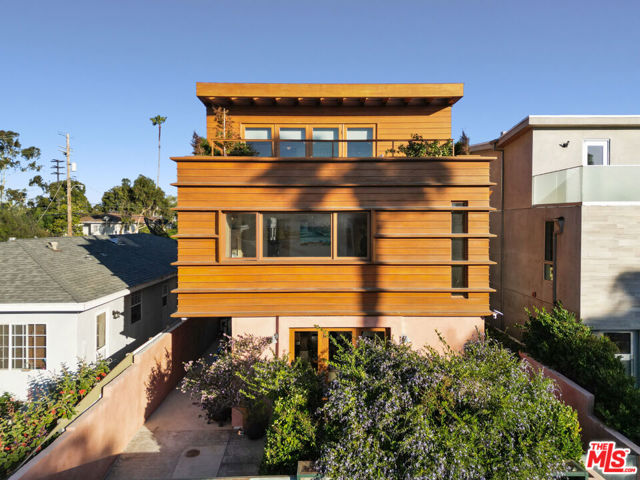
college canyon
970
Solvang
$3,450,000
3,440
4
5
Step into a world of quintessential California ranch style living in this captivating 5 Acre country retreat. Privately situated at the end of a cul-de-sac amongst the rolling hills of the Santa Ynez valley this single story 3,440 sq ft home boasts 4 bedrooms 4.5 bathrooms. This gem is a testament to comfort, versatility, and breathtaking natural surroundings. Don’t miss the opportunity to live in the desirable Fredensborg corridor (Ballard School District) in Santa Barbra county.
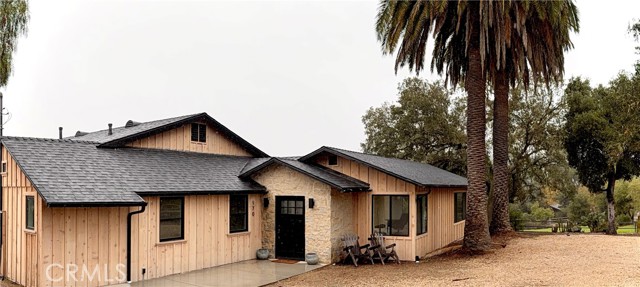
Highland Dr
1047
Del Mar
$3,449,999
1,456
3
2
$250,000 Price Drop! Beautiful Mexican style unique property with Ocean and 360 views on >1 acre of land! Once on the property, you will find yourself in a Mexican Oasis engulfed by the surrounding desert hardscape abundant w/cactus & perfectly assorted potted plants. This property was initially built in 1940 by a couple heavily influenced by Baja California Mexico. The current sellers, the second owners of this property, completed an extensive interior+exterior renovation recently in 2022. Their renovations were focused to modernize the home while keeping keep the Spanish charm & unique elements of the beautiful original design. The attention to detail w/tasteful Spanish pattern tile, luxurious wood arched doors, gold fixtures & neutral tones will not go unnoticed & will make one forget they are in Del Mar! A spacious pool & rooftop deck were added to enjoy the home with large accordion doors on both the front & back of the home to allow for complete indoor/outdoor living enjoyment of the front & back courtyards, an entertainers dream! Peaceful, beautiful low maintenance one story situated in a great location a bike ride away from the beach, Flower Hill plaza, Lomas Santa Fe Country Club, easy freeway access & more. This home has been used as a short term rental offering generous income should the buyer want to continue this business. An ADU or granny flat can be added. Lastly, given the vast plot size >1acre, this listing is be a builders dream.
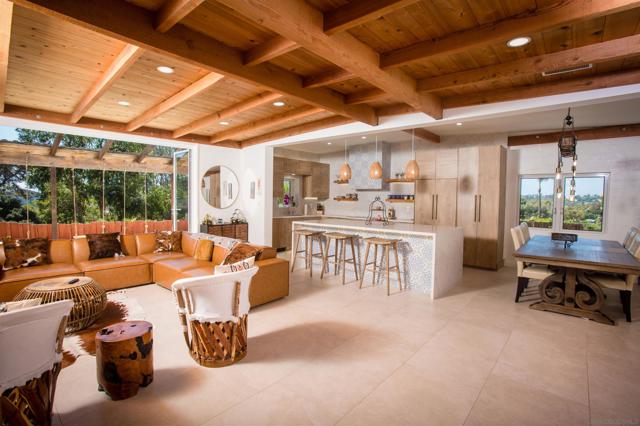
Skyline
19960
Los Gatos
$3,449,000
3,717
4
4
Absolutely stunning Skyline Blvd home with sweeping valley views! Perfectly positioned only 10 minutes to the Bear Creek overpass, combining serene mountain living with easy valley access. The moment you enter, you're greeted by an open floor plan, soaring vaulted ceilings, & walls of windows that capture breathtaking vistas. The interior showcases the finest craftsmanship & finishes, including a gourmet kitchen with a professional Thermador range, dual dishwashers, a wine refrigerator, custom cabinetry, & a cleverly concealed TV. The dramatic living room features a stone fireplace, open-beam ceilings, & expansive views. The unrivaled primary suite offers a luxurious spa-like bath, private patio, & views. The main level is completed with two spacious bedrooms, a full bath, & powder room. Upstairs, you'll find another large bedroom with views, a full bath, a family room, & a media room, ideal for relaxation or entertaining. All of the bedrooms feature spacious, walk-in closets. Adding incredible versatility, the property includes a separate 3-bedroom, 1.5-bathroom guest house of approx. 1,260 sq. ft., complete with its own garage & private driveway, perfect for family, guests, or rental income. Additional features include Frontier Fiber internet & award-winning Los Gatos schools.
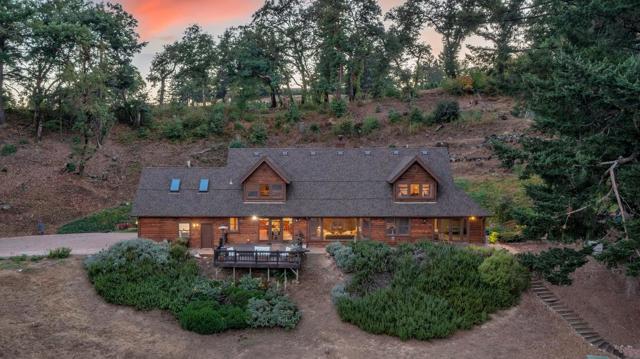
Lemon Ter
1761
North Tustin
$3,449,000
4,182
5
6
Your own private oasis awaits in the coveted Lemon Heights area of North Tustin. Have you have ever thought of embracing an exquisite lifestyle where you are surrounded by nature's grandeur, yet minutes away from all the modern conveniences . . . . living amongst a plethora of mature trees & landscape, on a sprawling 33,900+ Sq. Ft lot with these gorgeous vistas available from nearly every window, door and vantage point? How about the thought of enjoying a private, resort-inspired pool complete with waterslide, plenty of deck space for guests and lounging, and a gorgeous outdoor entertaining pavilion that effortlessly hosts small get-togethers or grand soirees? How about a gated driveway at the end of a private street, where parking numerous vehicles will not be a concern? ALL of this is just the beginning at 1761 Lemon Terrace. Offering 5 roomy bedrooms (one down), plus office and 5 1/2 baths, you'll relish the graciousness of this approx. 4,182 sq. ft. residence. Absolutely flooded with natural light, this is a home to experience. Soaring ceilings with wood beam detail, dual communal areas both with direct access to the incredible outdoor environs, two cozy fireplaces (family room and primary), and a nearly new kitchen with all the bells & whistles. On the second level, you’ll find a primary suite which is a sanctuary, hosting a large retreat, plenty of closet space, a remodeled bath, and tree-top & pool views. All secondary bedrooms are generous and well appointed. Three offer extended balcony access, which offers the ideal vantage point for appreciating your surroundings. Private Pool pavilion, complete with waterslide & play house. Private sport court. Private kids park area complete with jungle-gym equipment. Over-sized three-car garage. Private road in to and out of the property. This is a rare offering in a special location, which offers so much more than an ideal lifestyle. . . . . it’s HOME
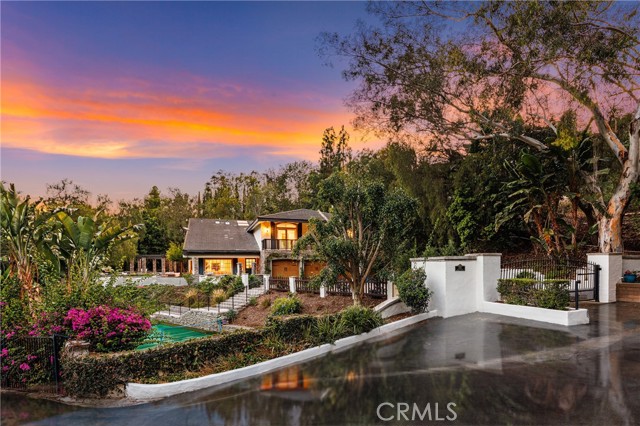
Concannon
4939
San Diego
$3,449,000
4,130
6
5
Stunning executive home situated on a quiet double cul-de-sac in the heart of Carmel Valley—one of San Diego’s most coveted and lifestyle-rich communities. Perfectly positioned on a private lot with serene skyline views, this beautifully upgraded 6-bedroom, 5-bath residence is an entertainer’s dream, complete with a sparkling POOL & SPA and OWNED solar. The dramatic entry welcomes you with soaring ceilings and natural light, leading to a versatile floor plan featuring two bedrooms and two full baths on the main level, ideal for guests, an office, gym, or multigenerational living. The entertainer’s kitchen features quartzite counters with full backsplash, Sub-Zero French door refrigerator and beverage cooler, Wolf cooktop, Cove dishwasher, and stylish designer fixtures. Wide-plank luxury vinyl flooring adds warmth and sophistication throughout, complemented by solid-core mahogany interior doors and fresh paint. Upstairs offers four spacious bedrooms, including a luxurious primary suite with a completely remodeled spa-style bathroom featuring marble counters, new custom cabinetry, oversized dual vanities, a large soaking tub surrounded by picture windows, an expansive walk-in shower, and a contemporary pass-through fireplace. The upstairs level also includes an ensuite guest room and an additional office space. The resort-style backyard is built for year-round entertaining with a designer poolside living room featuring an outdoor fireplace, built-in Blaze grill, Sub-Zero beverage fridge, and ice maker. Enjoy full app/WiFi automation with Poolside Tech (pumps, heater, and filter all 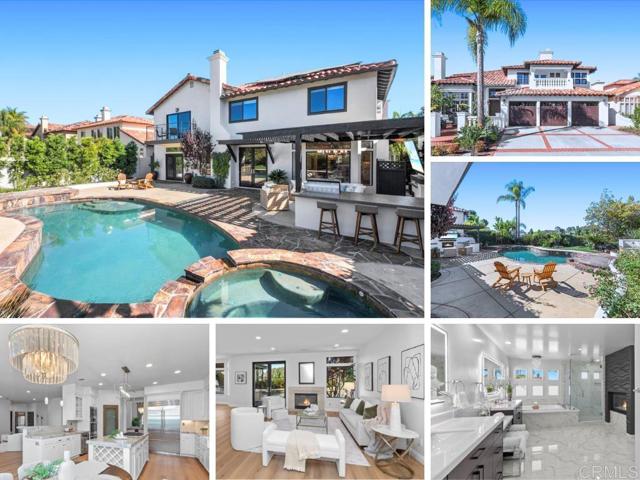

Ocean
3300
Oxnard
$3,445,000
3,900
3
4
Live the Dream on Hollywood Beach with Views & Elevator and boat docks available right across the street! 360 degree views of Ocean, Islands, Harbor, Mountains & Built by Walt Phillips!Welcome to your private slice of paradise on Hollywood Beach, where ocean breezes, golden sunsets, & breathtaking island views set the tone for laid-back luxury. Delivered fully furnished, this rare coastal retreat offers ultimate versatility--ideal as your forever home, vacation getaway, or an income-producing beachside investment.Perfectly positioned between Malibu & Santa Barbara, and steps from the Channel Islands Harbor, this oversized corner-lot residence captures panoramic views of the Pacific, Channel Islands, harbor, & surrounding mountains. Spanning approx. 3,900 sq ft, this 3-bed, 3.5-bath home also includes a bonus room (easily a 4th bedroom) & a private elevator for seamless access across three levels of thoughtfully designed space.On the first floor, guests are greeted with a spacious bedroom & bath, plus a family room that opens through glass sliders to a slate patio--ideal for entertaining or relaxing after beachside adventures. Additional conveniences include an outdoor shower & parking for up to four vehicles.The 2nd floor is the heart of the home--an open-concept entertainer's dream. Floor-to-ceiling windows, travertine floors, & a chef's kitchen with Viking appliances, Sub-Zero fridge, granite counters, & center island set the stage for unforgettable moments. A cozy gas fireplace anchors the living area, flowing onto a large deck perfect for sunset cocktails. A guest bath & laundry room complete the floor.On the 3rd floor, the ocean-view primary suite stuns with a fireplace, sitting area, walk-in closet, wet bar, & spa-style bath with jetted tub & steam shower. Another en-suite bedroom rounds out the top floor.The crown jewel? A rooftop deck offering 360 views & a reinforced area ready for a jacuzzi. Soak in the serenity as dolphins play offshore & sunsets paint the sky.Beyond the home, Hollywood Beach offers unmatched lifestyle appeal--surfing, kayaking, yacht clubs, boutique shopping, & dining are all moments away. Whether you're seeking glamour, tranquility, or adventure, this is coastal California at its finest. Come for a day stay for a lifetime!
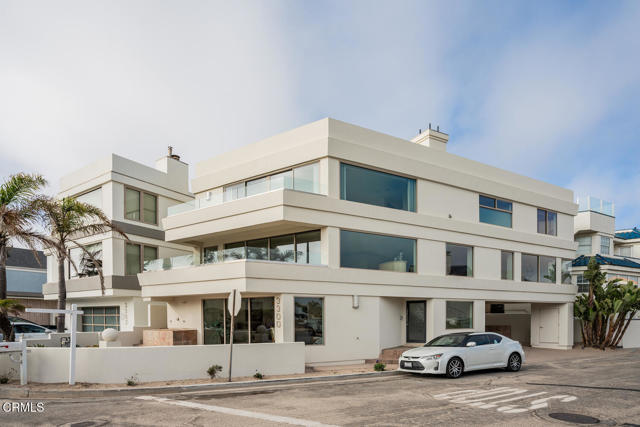
Kenfield
968
Los Angeles
$3,440,000
2,466
3
4
Tucked away in Brentwood Hills, this traditional single-story residence captures sweeping vistas of the surrounding canyons, the Getty Museum, and the city beyond. Designed for seamless indoor-outdoor living, sliding glass doors frame the rolling canyon vistas, creating the perfect blend of traditional comfort and contemporary lifestyle. Kenfield Avenue is one of the most desirable streets in the area as it sits on a cul-de-sac, making it safe for families and children, as well as private with no through traffic. A large family and living room welcomes you, framed by serene views of the pool and views through expansive glass doors. The living room is anchored by a cozy fireplace and opens effortlessly to the dining area, which also provides outdoor access. The dining area connects to the kitchen and includes bar seating, perfect for everyday living or entertaining guests. The kitchen features quartz countertops, a Sub-Zero refrigerator, stainless steel appliances, custom cabinetry, and convenient access to a separate laundry room with its own sink. A powder room is located nearby for guests. A separate spacious den, currently used as an office, adds versatility to the home and includes its own outdoor access. The primary suite is spacious, with vaulted ceilings and corner windows capturing some of the best views in the home of the surrounding hillsides. Sliding glass doors provide direct access from the primary suite to the outdoors. The primary spa-like bathroom features dual vanities, a soaking tub, a frameless glass shower, and generous storage including a walk-in closet and additional hallway closets. Two additional bedrooms, each with en suite bathrooms, complete the interior. Outside, panoramic views and ample patio space make for a serene setting to relax, unwind, or enjoy alfresco dining by the large kidney-shaped pool. The home also includes a large driveway, an attached two-car garage, secure side and backyard access, and built-in 5.1 surround sound speakers throughout. Just minutes from all that Brentwood and the Westside have to offer, turnkey homes with views like these are rare to find.
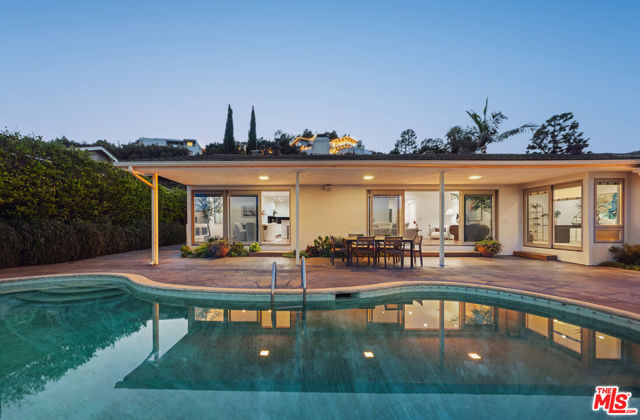
Upper Lake
351
Westlake Village
$3,430,000
3,073
4
3
Here's Your Chance to acquire a premiere Lake Property that you can make your own! Incredible Opportunity! Upside Potential! The View is Perfection! Completely unobstructed like a postcard! This Unique and stylish residence is situated within the Main Gates of The Exclusive Guard-Gated Lake Sherwood Community, one of only 19 homes within the gates "on the lake," in the Southshore original community it also includes its own private dock. The home provides breathtaking views from every level, 4 bedrooms, and a bonus room. Just over 3000 square feet with multiple outdoor patio areas and a terraced deck featuring two outdoor fireplaces. The kitchen is equipped with stainless steel appliances, a Wolf range, and center island a breakfast bar. Enhancing lake lifestyle, the property boasts outdoor prep kitchen, a gourmet-fired pizza oven, a gas grill, a spa, a custom waterfall, and a spacious lawn. The entire lower-level functions as a large primary suite and spa like bath overlooking the beautiful tranquil lake. Located within the main gates of the exclusive Sherwood Country Club which offers a World Class, Championship Golf course, Tennis Courts, Pool, fitness amenities, dining and more! Live the vacation year-round lifestyle! Kayaks, boats fishing, Dining and more! Blue Ribbon schools nearby both public and private. Tons of upside potential for this home with expansive lot, with dock bring your own taste and create YOUR dream come true!

Lake Vista
1134
Palm Desert
$3,429,000
3,314
4
5
Welcome to your piece of waterfront serenity within BIGHORN Golf Club. This open floor plan with high ceilings, walls of glass and clerestory windows offers stunning views of nature throughout. The great room is open to the kitchen and dining room, making it a terrific use of space for any sized gathering.The master suite is tastefully furnished, with custom built-in cabinetry, fireplace and direct access to pool, spa and patios. Lovely bathroom with dual vanities, lavs and walk-in closets. Two guest suites inside the home include private bathrooms, closets and access to outdoor patios (one bedroom currently furnished as an office). A separate-entry guest house is accessed from the private courtyard, and features a full bath, walk-in closet, plus morning bar. Soothing sounds of water surround you as you enjoy the outdoor living of this home, featuring a barbeque center with bar seating, fire pit and generous space for lounging in the sun. Offered furnished and ready for immediate occupancy.
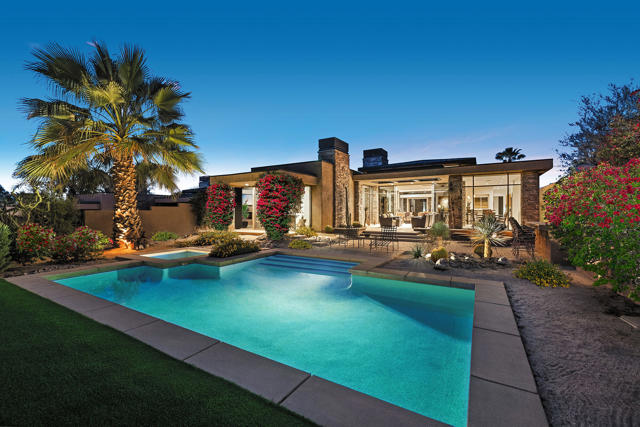
Quail Run
625
Aptos
$3,400,000
3,754
3
4
Designed by renowned Thacher & Thompson Architects, this custom home harmonizes with its surroundings, showcasing breathtaking ocean views from nearly every room. The private road, gated entry, and surrounding oak and redwood trees create a private, serene retreat with almost daily sightings of wildlife. Despite feeling away from it all, the home is just 3 minutes from Aptos Village and only 6 minutes from the beach, offering easy access to restaurants, shopping and the coast. The home itself feels warm and inviting, though refined at the same time. Spacious rooms, high quality materials, and expansive windows are found throughout. The well thought out floorplan features a library, family room, two decks, and two ensuite bedrooms on the main level. Upstairs the almost 900 sq ft primary suite is a true haven, complete a private enclosed sunroom, luxurious bathroom with dual closets, an oversized tub and shower, all highlighting the ocean view. Additional amenities include a finished 3 car garage, ample guest parking and a generator. Cherished by only two families since its construction, this remarkable home is ready to become your sanctuary. Seller financing possible.
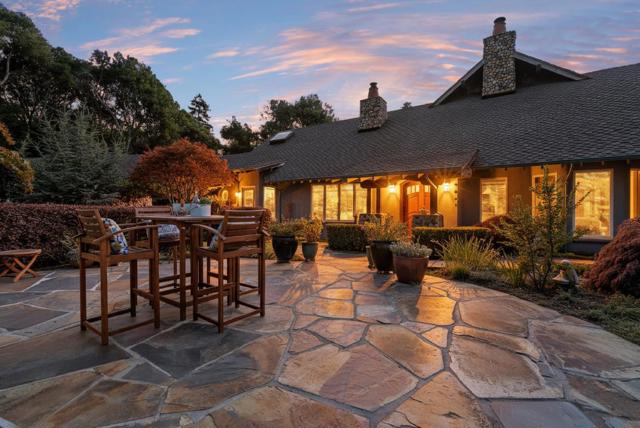
Lisco Pl
2650
Los Angeles
$3,400,000
3,700
6
6
Perfectly situated in the iconic Hollywood Hills and within walking distance to Universal Studios, this beautifully remodeled 6 bed/6 bath residence offers the best of comfort, convenience, and quintessential California living.| Crowned with a fully integrated Tesla Solar Roof and equipped with three Tesla PowerWalls—all fully paid off, the home delivers exceptional energy efficiency, sustainability, and near-total energy independence.| A rare find in this area, the property features a gated paved parking area accommodating up to six vehicles, an invaluable amenity in the Hollywood Hills.| Inside, open light-filled spaces and soaring ceilings create a serene, contemporary atmosphere ideal for both relaxation and entertaining. Floor-to-ceiling windows showcase panoramic views of the Los Angeles cityscape, adding to the home’s allure.| The property also includes a detached ADU with one bedroom and one bath, featuring a private entrance—ideal for guests, extended family, or as a rental opportunity.| Additional highlights include a sauna, jacuzzi, and a spacious private terrace perfect for outdoor enjoyment.| Seller may consider carrying financing (example terms: 25% down, 4.5% fixed rate, 30yr; negotiable).
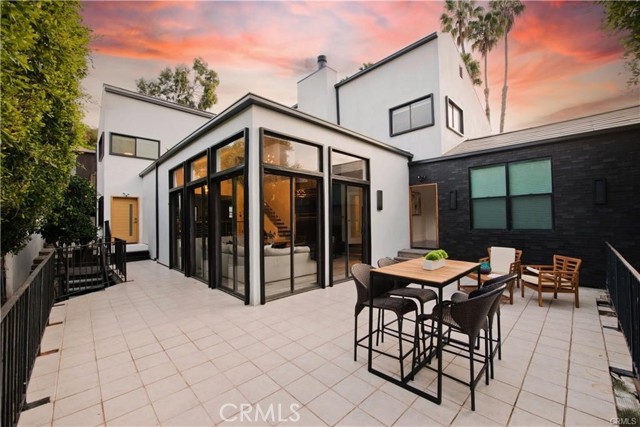
Grove
25
Los Gatos
$3,400,000
2,216
4
4
Discover the best of Los Gatos living with this rare offering, two distinct homes on over ¼ acre, showcasing sweeping city lights and mountain views. Just minutes from vibrant downtown, this property blends mid-century modern architecture with minimalist boho design, creating an open, harmonious space drenched in natural light. This 5-bedroom property includes a 2,216 sq ft, 4-bedroom, 3.5-bath main residence features clean lines, walls of glass, and seamless indoor-outdoor flow. Thoughtfully remodeled with high-end, eco-conscious finishes, it preserves the integrity of its original style while offering modern comfort. The separate 926sqft, 1-bedroom, 1-bath ADU is full of charm with high ceilings, hardwood floors, and oversized picture windows that frame garden and city views. Recent ADU upgrades include a designer kitchen, new bathroom with heated floors, new roof, and updated plumbing and electrical. Private, tranquil, and just a short stroll to downtown shopping, dining, hiking trails, and top-rated Los Gatos schools, this is a rare opportunity to enjoy space, views, and the coveted downtown lifestyle.
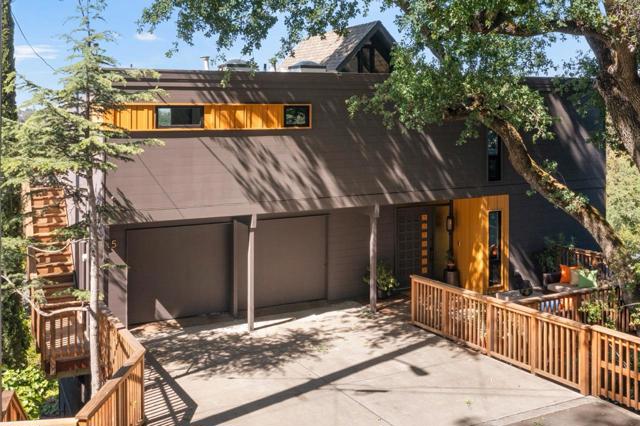
Keswick
10209
Bakersfield
$3,400,000
8,635
5
7
This stunning Spanish Colonial home located on the Seven Oaks Golf Course is within the finest enclave of homes in Bakersfield. A Santa Barbara design inspired by the original and only owner is a true one-of-a-kind masterpiece. This property features custom craftsmanship and meticulously chosen materials throughout. Upon entering, you're greeted by a grand staircase and a foyer leading into the courtyard featuring a Spanish fountain. Moving into the heart of the home, the kitchen offers both beauty and functionality boasting an oversized island, Viking appliances, double ovens, and a spacious butler’s pantry. The luxurious primary bedroom displays an elegant fireplace and incredible his and her bathrooms and closets. Spacious bedrooms with two bedrooms bringing you the comfort of ensuites giving this home room for extended family. Hand-selected materials including handcrafted beams, Mexican Talavera tiles, cotto pavers, custom woodwork, hand painted murals, and unmatched detailing of the Spanish centric interior design gives this home its unique character. Designed for the ultimate entertaining experience, this home offers a grand living room with a stately fireplace, an upstairs library overlooking an entertainment bar with its own private entrance, and a majestic wine cellar in the home’s basement. Outside the home is equally impressive as the property boasts golf course views, a pool, spa, multiple balconies, and a private entrance to the primary bedroom. A gated driveway and beautifully landscaped grounds complete this luxurious estate. Bathroom count is as follows: 2 full, 3 3/4, 4 1/2. Square foot of home is 9128
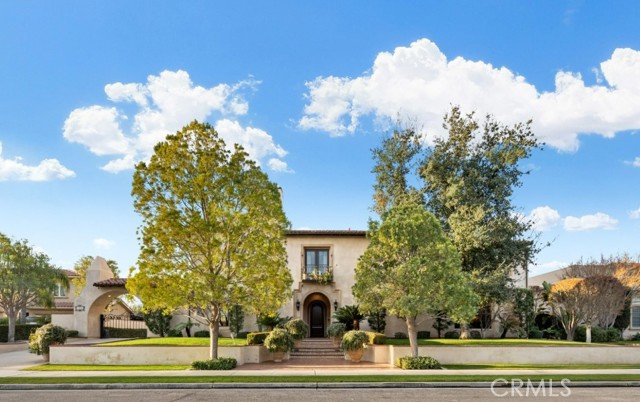
De Portola
36500
Temecula
$3,400,000
10,000
5
7
Welcome to a timeless 10-acre estate along Temecula’s famed De Portola Wine Trail — a private and gated retreat where Wine Country living meets elegance, tranquility, and endless opportunity. Beyond the beautiful custom entry gate, you’re greeted by lush landscaping, a circular driveway with fountain, and sweeping panoramic views that stretch across vineyards, valleys, and surrounding mountains. Every detail of this 10,000 SQ FT residence was designed to offer beauty, comfort, and connection. Inside, the home offers grand living and entertaining areas, including two great rooms (previously used as a game room and ballroom), a formal dining room, library, and an upgraded gourmet kitchen with Viking appliances perfectly suited for memorable gatherings. A private elevator leads to the second story, which hosts a sauna, the serene primary suite with dual cedar-lined walk-in closets and a luxurious spa bath, as well as two secondary bedrooms with private en-suite bathrooms. Fine finishes are showcased throughout — from the grand custom entry doors and marble floors to the sweeping staircase crowned by a commanding chandelier, and the warmth of seven fireplaces that create an inviting ambiance throughout the home. Outdoors, enjoy your own resort-style amenities — a newly replastered Olympic-size pool, spa, multiple entertaining spaces, a private nine-hole golf course, and an orchard filled with mature fruit trees. The property also features a picturesque pond, currently drained but ready to be restored to its tranquil beauty. The separate guest quarters above the four-car garage offer two bedrooms and two full baths with space for a sitting area or kitchenette— ideal for guests, extended family, or multi-generational living. With over 10 acres of usable land, this property qualifies for a winery permit and offers potential for an equestrian estate, bed and breakfast, event space, or private vineyard. Priced to sell, this extraordinary estate represents a rare opportunity to create your own legacy in Temecula Wine Country — and enjoy the peace of wide-open spaces just minutes from local wineries, dining, and shopping.
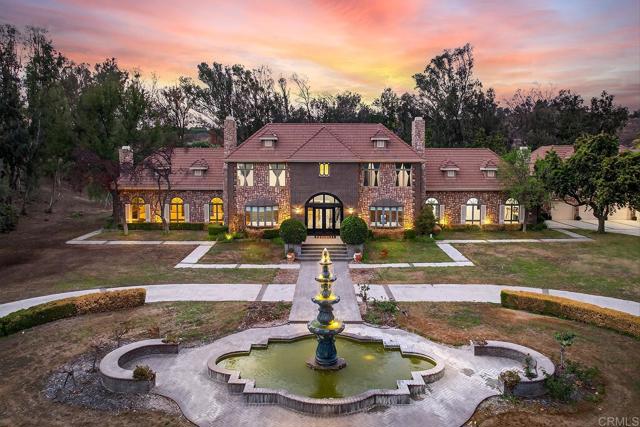
Dona Teresa
11566
Studio City
$3,400,000
3,076
5
4
Beautiful Mid-Century Modern high in the hills of Studio City, this midcentury-inspired architectural has been remodeled with designer touches throughout. Capturing fantastic views of Studio City and the hillsides beyond, the 5-bedroom retreat features light, bright interiors, a formal dining room and a living room with soaring cathedral ceilings and a wood-burning fireplace. The remodeled chef’s kitchen boasts a center island, built-in dining nook, Quartz counters, tile backsplash, shaker cabinets, a walk-in pantry and Thermador/Miele appliances. Sliding doors open to the entertainer’s backyard with a pool, alfresco dining area, manicured gardens and terraced patios. Bedrooms and baths include the primary suite with dual closets and a double rain shower. Features include an office, leased solar and a sound system, located in the Carpenter school district, moments from the Fryman Canyon Trails and shops and restaurants on Ventura Blvd. Home needs minor repairs and a refresh.
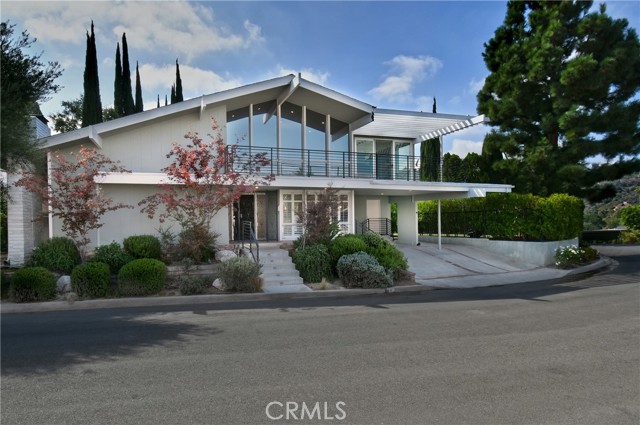
Decker School
33433
Malibu
$3,400,000
4,428
5
5
Malibu retreat with separate guest quarters...Contemporary Coastal Living, New Construction 2022 with fine finishes & ocean views! Experience the best of private coastal living in this custom masterpiece, perfectly situated to capture mountain and ocean views. Tucked away, this thoughtfully designed residence offers the ultimate in style, luxury, entertainment and true privacy. The main home features clean architectural lines, expansive windows, and a seamless indoor-outdoor flow that highlights the surrounding natural beauty. The open-concept floor plan is ideal for entertaining and everyday living, while the premium finishes and designer details add sophistication throughout. A detached guest house with a separate entrance provides excellent flexibility--ideal for extended family, guests, or a private office. Two spacious two-car garages provide ample parking and storage. One garage includes a dedicated area with air conditioning, perfect for a hobby space, fitness room, or workshop.With its elevated setting, modern amenities, and rare privacy, this exceptional home offers a unique blend of tranquility and coastal luxury.
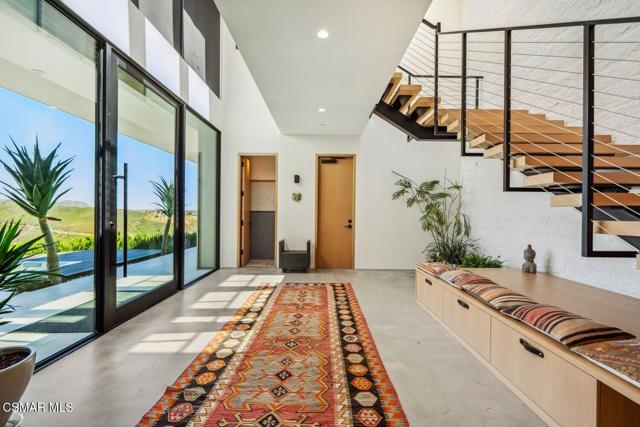

This information is deemed reliable but not guaranteed. You should rely on this information only to decide whether or not to further investigate a particular property. BEFORE MAKING ANY OTHER DECISION, YOU SHOULD PERSONALLY INVESTIGATE THE FACTS (e.g. square footage and lot size) with the assistance of an appropriate professional. You may use this information only to identify properties you may be interested in investigating further. All uses except for personal, non-commercial use in accordance with the foregoing purpose are prohibited. Redistribution or copying of this information, any photographs or video tours is strictly prohibited. This information is derived from the Internet Data Exchange (IDX) service provided by Sandicor®. Displayed property listings may be held by a brokerage firm other than the broker and/or agent responsible for this display. The information and any photographs and video tours and the compilation from which they are derived is protected by copyright. Compilation © 2025 Sandicor®, Inc.
Copyright © 2017. All Rights Reserved

