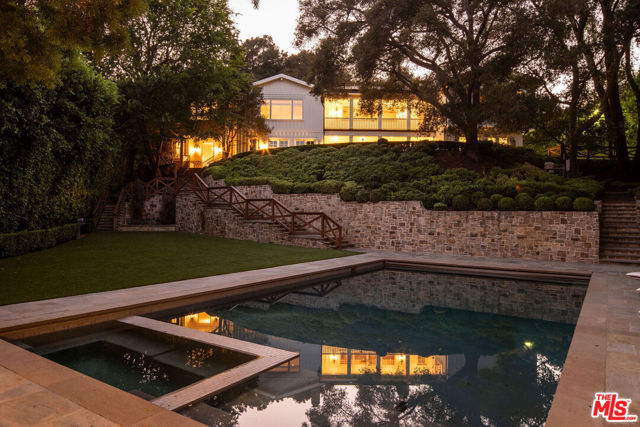Search For Homes
Form submitted successfully!
You are missing required fields.
Dynamic Error Description
There was an error processing this form.
Vista De Catalina
31
Laguna Beach
$17,998,000
5,223
4
5
Introducing one of the most spectacular brand-new construction offerings in all of Laguna Beach — a soft contemporary estate nestled within the ultra-exclusive guard-gated enclave of Three Arch Bay. Perched on a nearly 28,500 square foot lot, this architectural triumph offers 5,223 square feet of open-concept living space, breathtaking panoramic ocean views, and a level of privacy rarely found on the coast. This estate stands as a testament to vision, patience, and craftsmanship. Engineered around a massive retaining wall and constructed to the highest standards, this is a build that may never be replicated or seen again in coastal Orange County. A long, private driveway leads to a stunning multi-level facade wrapped in crisp white modern lines and expansive glass. An oversized garage with 9-foot doors and over 10-foot ceiling height provides ample space for luxury vehicles and storage—perfect for car enthusiasts. From the garage level, a private elevator offers seamless access to all floors, ensuring effortless transitions throughout the home. Inside, walls of glass seamlessly disappear to merge indoor-outdoor living, unveiling sweeping views of Catalina Island and the Pacific. The chef’s kitchen features a European-style design, top-tier appliances, and a massive island ideal for entertaining. The great room boasts soaring vaulted ceilings, creating an airy, open feel that enhances the home’s impressive scale. The spa-like primary bathroom offers a luxurious retreat, with ocean views from both your soaking tub and the steam shower, which features a built-in relaxation bench—perfect for unwinding and taking in the endless ocean vistas. Step outside to expansive view terraces, a built-in outdoor kitchen, firepit and a pristine spa that invites relaxation with the ocean as your backdrop. Two generous bonus rooms offer flexible space for a gym, office, storage and or wine cellar. Residents enjoy exclusive access to a private beach with natural tide pools and dramatic coastal arches, along with community amenities including tennis courts, a clubhouse, and 24/7 security. Perfectly positioned just minutes from downtown Laguna Beach, world-class resorts, fine dining, and top-rated schools, Three Arch Bay is one of Southern California’s most sought-after coastal communities — where privacy, luxury, and natural beauty converge.
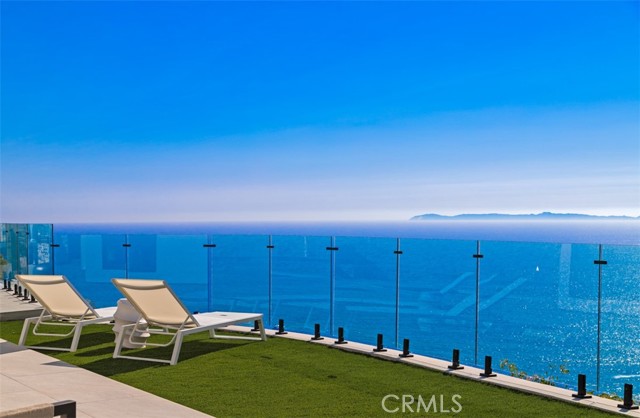
Glenmere
821
Los Angeles
$17,995,000
9,738
6
9
A premier opportunity to craft a world-class estate in the heart of Brentwood's most coveted enclave, north of Sunset. Set at the end of a quiet cul-de-sac on an expansive 16,500-square-foot lot with panoramic ocean views, this RTI (Ready to Issue) property comes with fully approved plans and permits pulledconstruction is set to begin immediately.Skip the years-long wait for entitlements and step into a seamless process where you can bring your vision to life in collaboration with a top-tier developer. The proposed 9,738-square-foot architectural masterpiece is designed with every luxury in mind: 6 bedrooms, 9 bathrooms, a full-scale movie theater, wellness spa with sauna and gym, an expansive rooftop deck for entertaining, and a show-stopping 9-car garage featuring a turntable for effortless entry and exit.This is more than a homeit's a curated lifestyle experience, tailored to the highest standards of design and sophistication. Situated in the prestigious Kenter Canyon School District, this offering combines architectural excellence, scale, and location in a way rarely seen on the Westside.
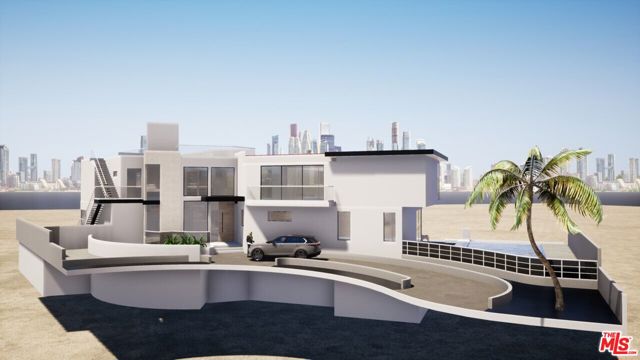
Shoreridge
7
Newport Coast
$17,995,000
9,712
5
9
Nestled on a prestigious single-loaded street in the guard-gated enclave of Pelican Crest, this newly renovated custom estate harmonizes Mediterranean-inspired grandeur with modern practicality. A striking dual staircase greets you upon entry, while French limestone floors set a timeless stage. Imported 18th & 19th century fireplace surrounds from France, along with farmhouse roof tiles and walkway tiles sourced from Europe, enhance its classic character. At the heart of this 5-bedroom home is a freshly remodeled chef’s kitchen, featuring durable natural quartzite with a soft white background and subtle gold veins—combining the elegance of marble with greater resilience than granite. Multiple sets of French doors integrate indoor and outdoor spaces, ideal for embracing coastal California living. Upstairs, the resort-inspired primary suite pampers with dual walk-in closets, a luxurious soaking tub, and a private balcony showcasing ocean views. Additional en-suite bedrooms—each with its own balcony—offer comfort for family or guests. Entertainment abounds with a private theater, game room, and an executive office suited for remote work. A subterranean level reveals extensive multi-car garage space, perfect for collectors, plus a secondary laundry area. The backyard has been refreshed to highlight the ever-changing Pacific Ocean. A generous pool and spa, new landscaping, and custom fountain create a tranquil escape, while romantic lighting sets the mood for evenings under the stars. All just moments from world-class dining, award-winning schools, and the best of Newport Coast, this Pelican Crest estate truly elevates California coastal luxury.. www.7Shoreridge.com
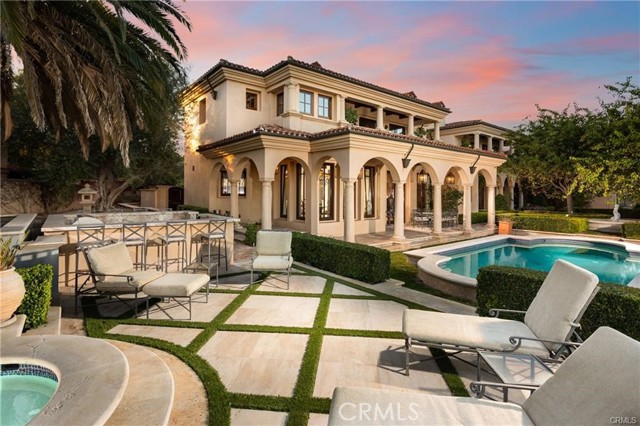
Emerald Bay
74
Laguna Beach
$17,995,000
1,874
2
2
An unparalleled opportunity to acquire a perfectly positioned, front-row residence within the coveted enclave of Emerald Bay. This exceptional location on the Emerald Green park mere yards from the edge of the Pacific Ocean allows the sound of the waves and the movement of sea air to permeate every part of the property. Wake to cheerful morning sunshine with a tennis court, a manicured community grass field, beach volleyball or a dip in the ocean just steps from your front door. This tranquil, light-filled home, a haven for its current owners for decades, now offers a blank canvas for those seeking to realize their dream of coastal living. The main living area capitalizes on the beach and ocean views, with oversized windows framing the breathtaking vistas beyond. Brimming with midcentury modern charm, the living room features a full-height brick mantle fireplace, vaulted ceilings, and built-in details. Multiple access points to the backyard invite the outside in, with lush, mature landscaping creating a sense of privacy. A kitchen with a breakfast nook, two ample bedrooms, a den, and two bathrooms complete the single-level floor plan. Much more than just a neighborhood, the community of Emerald Bay is revered for its exclusive amenities: a residents-only beach, green spaces, sports courts, a lap pool, and a year-round events calendar —all within the easily accessible North Laguna Beach location.
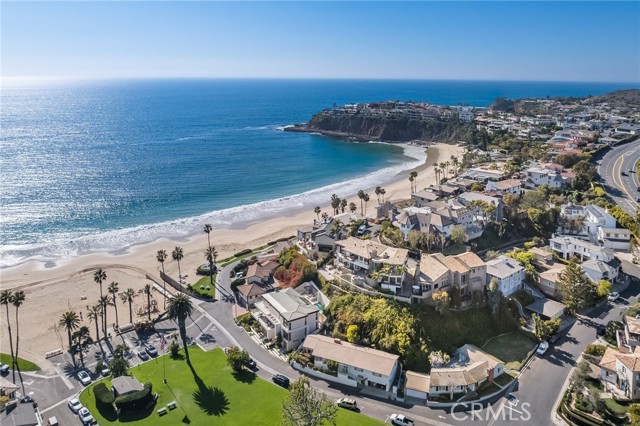
Kanan Dume
340
Malibu
$17,995,000
7,665
5
6
Set high above Malibu's celebrated wine country, Rocky Oaks Estate crowns more than 37 acres of rolling vineyards and dramatic canyon ridges, offering an extraordinary blend of privacy, grandeur, and natural beauty. Approached through stately wrought-iron gates and a sweeping driveway, the residence occupies a commanding knoll with uninterrupted vistas stretching from the Pacific Ocean to the surrounding mountains. Designed by acclaimed architect Bob Easton, AIA, this Tuscan-inspired villa spans over 7,600 square feet and is finished in timeless stonework that evokes European craftsmanship. Inside, soaring ceilings, walls of glass, and refined proportions create a setting that is both elegant and inviting. A dramatic great room with a cathedral ceiling and monumental fireplace flows effortlessly onto expansive terraces that frame the panorama. The formal dining room, professional-grade chef's kitchen with butler's pantry, and multiple gathering areas make the home ideal for both intimate living and grand entertaining. The primary suite is a private retreat with its own terrace and fireplace, spa-inspired bath, and dual dressing rooms, while three additional guest suites, staff quarters, and a media room ensure comfort for family and visitors. An elevator, three-car garage with ample guest parking, and a rooftop observation deck offering 360-degree views elevate the lifestyle experience.Outdoors, the estate is a sanctuary of leisure and beauty. Wraparound loggias with fireplaces, a dining pavilion, an infinity-edge pool and spa, and a circular observation pad invite year-round enjoyment of Malibu's climate. Nearly five acres of the estate are dedicated to the Rocky Oaks Vineyard, established in 2003 and now one of the most renowned vineyards within the Malibu Coast American Viticultural Area. Producing award-winning varietals recognized for their exceptional quality, the vineyard carries forward a legacy of winemaking that dates to the early 1800s in this region. Rocky Oaks Estate is more than a residence- it is a landmark of architectural vision, viticultural excellence, and Malibu prestige, awaiting its next discerning steward. This home is being offered in partnership with Paramount Realty USA. Seller may accept or reject offers at any time. Visit Paramount Realty USA's website for full terms and details.
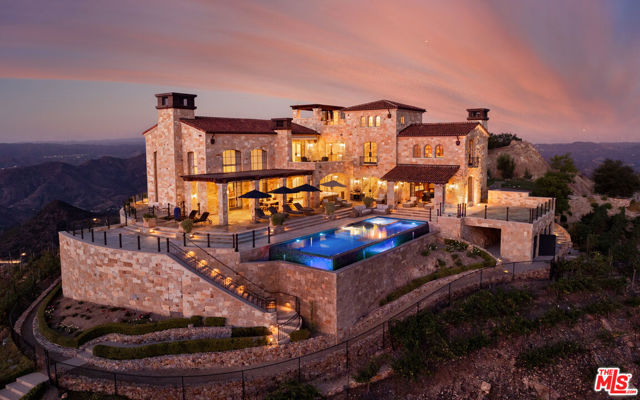
Shoreview
11
Newport Coast
$17,995,000
12,278
7
9
Introduced to the market for the first time, 11 Shoreview represents a rare opportunity to own a home created with true intention. This is not just a residence, it is a deeply considered estate where craftsmanship, scale, and comfort come together in a way that feels both luxurious and genuinely livable. With more than 12,200 square feet of thoughtfully arranged interiors, the home unfolds in layers. You enter through a grand, graceful foyer that sets the tone for the entire experience...elegant, welcoming, and beautifully composed. Formal spaces transition effortlessly into more intimate rooms meant for gathering, relaxing, and enjoying everyday life. Nothing feels forced or overly ornate; instead, the home carries a quiet confidence rooted in quality and timeless design. The amenities were chosen with purpose and an understanding of how people truly live. A dedicated game lounge and poker room bring energy and connection. A full gym, wellness suite, and sauna encourage balance and restoration. A temperature-controlled wine cellar with a tasting room creates a space for shared moments and celebration. Generous bonus areas offer flexibility, whether for creative pursuits, family activities, or private retreats. Outdoor pavilions extend the sense of home outward, offering peaceful settings for both small, quiet mornings and lively evenings spent with the people who matter most. Every finish, material, and architectural line reflects a devotion to craft. The home feels curated, not decorated—elevated yet warm, impressive yet never overwhelming. It invites you in, encourages you to stay, and provides a sense of grounding that is rare in estates of this scale. 11 Shoreview is a legacy property in the truest sense—an estate built with care, passion, and vision. It is a home meant to be lived in, loved, and passed forward, offering a lifestyle defined by beauty, privacy, and enduring sophistication.
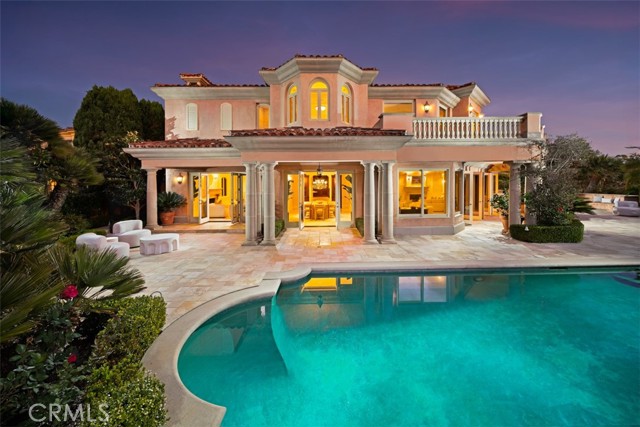
Lupin Hill
24172
Hidden Hills
$17,995,000
11,000
6
7
A modern tranquil chalet hidden in the hills of California. Unveiled as a paragon of contemporary architecture and refined design, 24172 Lupin Hill Road emerges as a newly constructed estate nestled within the prestigious, guard-gated community of Hidden Hills. An inspired collaboration of design and craftsmanship, this nearly 11,000-square-foot estate with a 4-car-garage is a rare offering that captures the essence of luxurious interiors and the laid-back beauty of California living. Set behind grand double gates and approached by a long, private driveway framed by majestic landscaping and a roundabout motor court, this architectural tour de force is the epitome of seclusion and elegance. Every inch of the home speaks to intentional design and elevated living. Inside, a vast open floor plan unfolds beneath soaring ceilings, blending form and function with the use of natural stone, organic textures, and exquisite custom finishes throughout. Anchoring the estate is an oversized dedicated dining area, perfect for hosting grand-scale gatherings, and a striking library-office pairing that redefines luxury work-from-home environments. A four-car garage offers ample room for collectors and convenience, while the wellness wing transports residents into a sanctuary of rejuvenation. Here, a spacious wellness and fitness room complemented by a cold plunge stone tub beneath the open sky, inviting daily rituals of health and vitality. The primary suite is a true sanctuary featuring dual walk-in closets of generous scale and a spa-worthy bathroom that rivals the finest hotels, complete with a sculptural stone soaking tub oriented toward sweeping canyon and hillside views. For ultimate functionality and guest privacy, a beautifully appointed poolside guest house expands the estate's living quarters, ideal for hosting in effortless style. Indoor and outdoor boundaries dissolve as walls of glass frame the estate's manicured grounds, where curated landscape design meets breathtaking natural surroundings. Every detail from materiality to flow has been crafted to offer an immersive living experience that is both grounded in nature and boldly luxurious. More than a residence, 24172 Lupin Hill Road is a private sanctuary, a design statement, and a legacy in the making a new benchmark for the traditional-modern living in Hidden Hills. Also offered for Lease, presenting a rare opportunity to experience this exceptional estate.
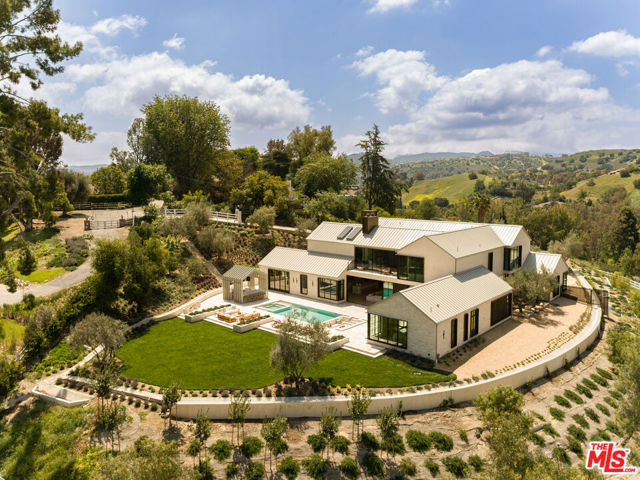
Bliss Canyon
99
Bradbury
$17,990,000
6,087
4
4
Two rare gorgeous parcels of land (total: 10 acres) are available for you and your family to flourish in. Located behind the 24 hour gated community of the esteemed Bradbury estates, you can build your own dream mansion ,guest houses and equestrian stables in the most desirable community. according to Forbes Magazine, it was quoted as one of the most expensive zip code in America. One parcel of land located at 99 Bliss Canyon Rd. sits at 5.06 acres with a 6,087 square feet single family residence. The second adjacent plot of land located at 605 Deodar Lane sits at 4.93 acres with a 11,000 square feet horse facilities and living quarters. This parcel lane holds up to 50 horses with room for 50 stalls. there are 20-24 turnouts and a quarter mile training track, as well as amenities like 2 treadmills, hay barn and more. These two functional parcels of flat land are also excellent options for building two luxurious houses. Additionally, each parcel lends itself to the inclusion of 2 charming guest houses. The properties are perfectly located in the tranquility of nature, offering the lifestyle you have always dreamed of. Don't miss the opportunity to make your dreams a reality!
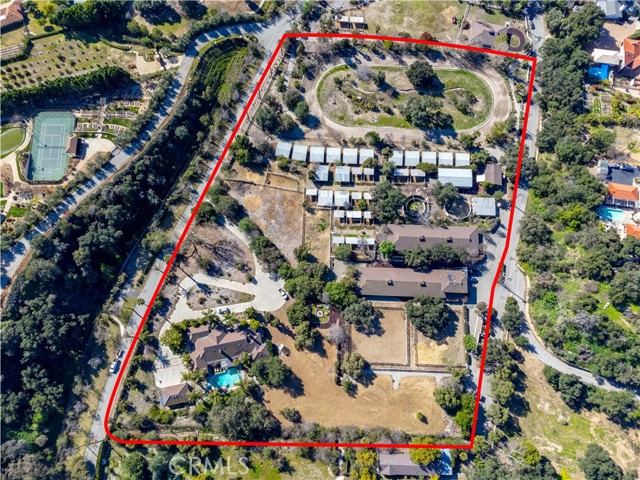
Broad Beach
31376
Malibu
$17,975,000
2,532
3
3
Welcome to The Point Break Estate, an irreplaceable Broad Beach architectural masterpiece. Reimagined in 2025, this 3-bedroom, 3-bath beachfront estate offers panoramic ocean views with direct, private steps to the beach at iconic Trancas Point. Designed as a statement of modern surf-luxe-eco coastal excellence, the residence delivers seamless indoor-outdoor living with Fleetwood walls of glass and a rare Zero-Carbon design, powered by a 30-panel solar array, full battery backup, EV charging, and all-electric systems. The dramatic great room, crowned by soaring glass ceilings, features European white oak floors, hand-finished micro-cement walls, and dual living zones anchored by a striking Net-Zero E holographic fireplace. The world-class chef's kitchen boasts imported Italian white oak cabinetry, an oversized island with seating for five, Taj Mahal quartz countertops, and top-tier Gaggenau appliances. Outdoors, the oceanfront deck serves as a private resort with a cedar hot tub, fire pit, dual grills, and front-row sunset seating. The ocean-view primary suite on the upper level is a true sanctuary with a private balcony, Net Zero E holographic fireplace, spa-level bathroom, dual showers, a limestone hybrid soaking tub with ocean views, and a custom, natural-light-filled walk-in closet. Two refined guest suites complete the layout. Additional highlights include a remodeled two-car garage, full smart-home integration, and approved plans for a 1,100-sq-ft expansion (buyer to verify). Make this dream a reality.
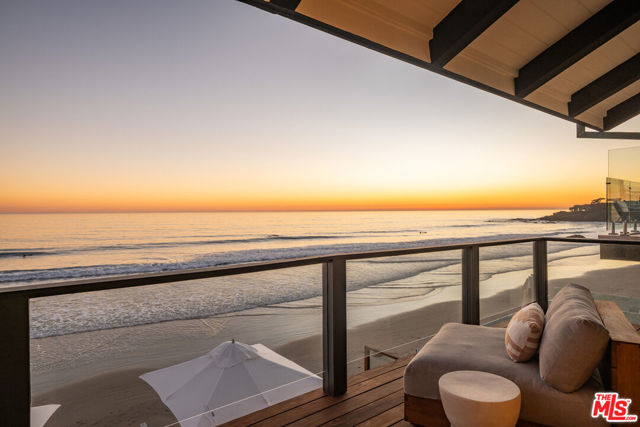
Wilshire Unit 19E
10601
Los Angeles
$17,950,000
7,000
5
7
The Wilshire House; Timelessly designed by Bauhaus architect Victor Gruen is Los Angeles' preeminent full service luxury high-rise building. Situated on the Wilshire Corridor, residents are minutes from world-class offerings on the West side. PH19 occupies nearly an entire floor & is the 42-month culmination of 2 penthouses reimagined as 1 contemporary home, the largest unit in the building! Breathtaking views of the city from the mountains to Catalina. Constructed as a safe house for utmost privacy & security. Superlative finishes include Italian closets, Stark Carpets, Bavarian wood floors & Lalique faucets. Entertainers dream featuring private elevator, 3,000 bottle wine cellar, living room & formal dining room. Terraces surround the PH offering perfect indoor/outdoor living. A N/S tennis court, pool, fitness center, spa, banquet room, library & valet parking further enhance this modern building. Live among the elite in this prestigious one of a kind, once in a generation offering! *CAN BE SOLD FURNISHED*
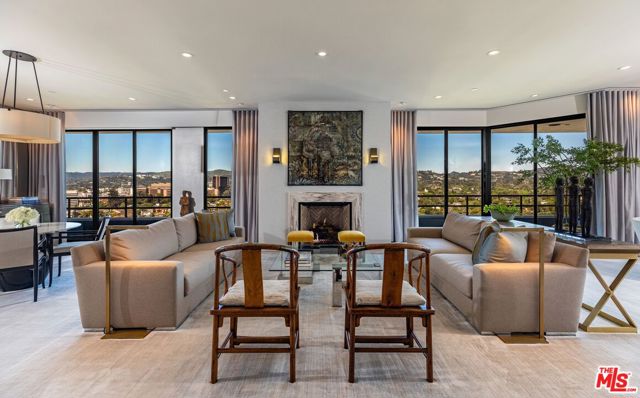
Hidden Valley
9520
Beverly Hills
$17,950,000
12,000
7
12
Positioned within the coveted Hidden Valley enclave of Beverly Hills, this impeccable estate offers privacy and tranquility behind secure gates, with 24/7 guard protection and lush, mature landscaping. Situated in one of the area's most prestigious guard-gated communities, this residence showcases timeless design, grand proportions, and a thoughtfully updated aesthetic that harmonizes with its natural surroundings. Every element of this home has been masterfully conceived to deliver an unparalleled living experience. A dramatic 24-foot ceiling in the entry foyer sets the tone, featuring custom-crafted millwork and elegant wrought-iron accents that echo throughout the interiors. Spanning approximately 12,000 square feet, the residence is graced with wide-plank white oak floors, 12-foot-high ceilings, and expansive windows that frame serene canyon vistas. The main level unfolds with a series of distinguished spaces, including a formal living room, office, formal dining room, and multiple powder rooms. A spacious family room seamlessly connects to the outdoor entertaining areas, where a sprawling backyard oasis includes a pool, spa, outdoor kitchen, bar, dining pavilion, and fire pit lounge. The chef's kitchen is a masterpiece of both design and functionality, outfitted with honed Calacatta marble countertops, a La Cornue 1908 range and oven, Wolf microwave, Sub-Zero refrigerator and freezer, dual Miele dishwashers, a wine fridge, and an oversized eat-in island, all framed by crisp white cabinetry. Two ensuite bedrooms and a two-car garage complete the main floor. Effortless access to the estate's three levels is provided by a private elevator. Upstairs, the opulent primary suite offers a serene retreat with a fireplace, a balcony with picturesque views, dual marble bathrooms featuring soaking tubs, and a pair of custom dressing rooms with abundant built-in storage. Four additional ensuite bedrooms, each with spacious dressing closets, complete this floor. The lower level features a host of amenities for relaxation and entertainment. With 11-foot ceilings, this space includes a cozy home theater, a wet bar, lounge, gaming area, temperature-controlled wine room, fully equipped fitness studio, and laundry facilities. Additionally, the subterranean auto gallery spanning approximately 2,590 square feet boasts a revolving car turntable and accommodates up to six vehicles, offering limitless opportunities for customization. Fully automated through Savant and Lutron systems, the home's technology provides seamless control over lighting, drapery, audio, televisions, fireplaces, and entry systems, ensuring modern convenience at every turn. Perfectly positioned within top-tier school districts and offering convenient access to Beverly Hills, the Westside, and the Valley's finest shopping, dining, and nightlife, this estate is a rare offering that combines sophistication, comfort, and cutting-edge amenities.
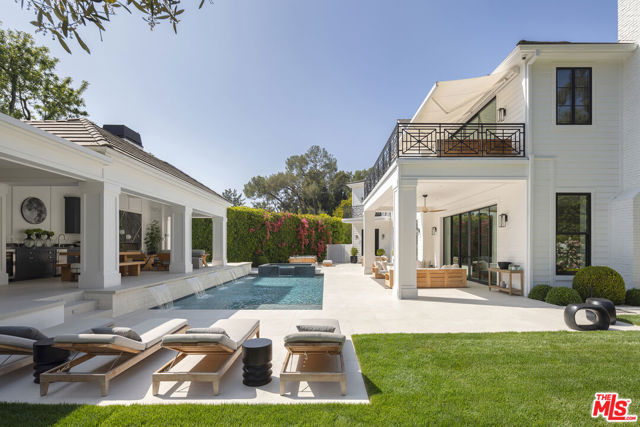
Pyramid
7305
Los Angeles
$17,888,000
9,200
7
9
Introducing "Optimum MCM", a soaring architectural organic mid century modern masterpiece in the making, gracefully rising atop a privatized promontory on just over 3/4 acres in the legendary Hollywood Hills. From this sacred vantage point, the future estate will unveil sweeping, unobstructed views stretching from Downtown LA to the Hollywood Sign, Griffith Observatory, Runyon Canyon, Universal Studios, and the entire San Fernando Valley a true heaven-soaring experience, embodied in both name and form. Spanning approx. 9,200 sq ft, this mid-century modern inspired sanctuary is being envisioned as a five-star wellness retreat, complete with a sculptural infinity-edge pool and spa, bespoke fitness area, handcrafted sauna, spa-inspired amenities, and a lower-level wine and cigar lounge curated for stillness and sophistication. A gated motor court and 3-car gallery garage elevate the arrival. A detached guest house offers the perfect setting for a recording studio, creative suite, or private atelier. Just steps from Runyon Canyon and minutes from Hollywood and Studio City, this is a rare opportunity to help shape one of the most emotionally resonant and design-forward homes in all of 90068. Conceptual renderings shown. Ability for the Buyer to customize various finishes in the residence to their liking is available.
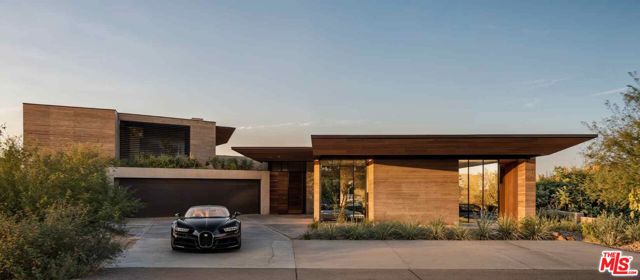
Monaco
2538
Laguna Beach
$17,850,000
3,758
5
5
Located within one of southern California’s most sought-after private beach front 24-hour guard gated communities, this soft contemporary jewel box of an ocean retreat represents coastal living at its finest. This 3758 sq. ft. 5-bedroom 5-bathroom residence is flooded with light and artfully marries the interior spaces with the breathtaking exterior surroundings. Adorned with exquisite surfaces and stonework, complemented by masterfully executed millwork no detail has been overlooked to even the most discerning beholder. Ocean views out to the endless horizon and year-round sunsets is the living art backdrop to this property and can be enjoyed from virtually any vantage point in the residence. Being set within Laguna Beach’s, Irvine Cove, this private oceanfront community is set at the most accessible northern tip of the city providing access to endless amenities such as John Wayne Airport, world class shopping at South Coast Plaza and Fashion Island, performing arts, museums and endless dining no more than 15 to 20 minutes away. All of this set around the community's private beach just a short jaunt from the residence. Rarely do opportunities arise to acquire properties within this neighborhood and this particular residence must be experienced to truly understand its value and the lifestyle it provides to its residents.
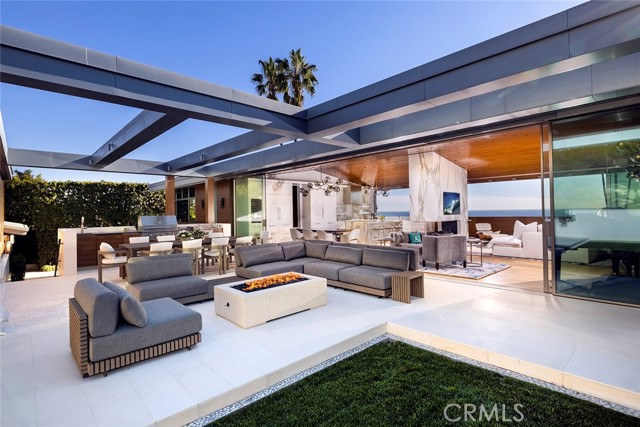
Point Lechuza
6525
Malibu
$17,750,000
3,463
4
4
Pierre Koenig's final project - this world-famous architectural beachfront retreat has some of the most spectacular surf views in all of Malibu. The Koenig Beach House is a landmark of architectural history on the sand nestled within a prestigious gated community. This exclusive enclave not only offers unparalleled privacy but also grants direct-staired access to a secluded beach, ensuring a serene coastal experience. Its striking presence on Lechuza Point commands breathtaking ocean and coastline views, stretching from Broad Beach to Zuma Beach and Point Dume. Surrounded by lush cyprus and palm trees, the property exudes tranquility and seclusion. This architectural masterpiece seamlessly integrates indoor and outdoor living with walls of glass and sliding doors that flood the interiors with natural light. Step outside to discover expansive ocean-view decks, an oversized spa perfect for relaxation, and retractable stairs leading directly to the sandy shores. Beyond its aesthetic appeal, the Koenig Beach House is equipped with state-of-the-art amenities, including a solar-powered smart home control and speaker system, radiant heated flooring, a car lift/garage, and a home theater all designed to elevate your comfort and convenience to new heights. Embrace the rare opportunity to reside in a piece of architectural history while enjoying the ultimate luxury and exclusivity that Malibu has to offer.
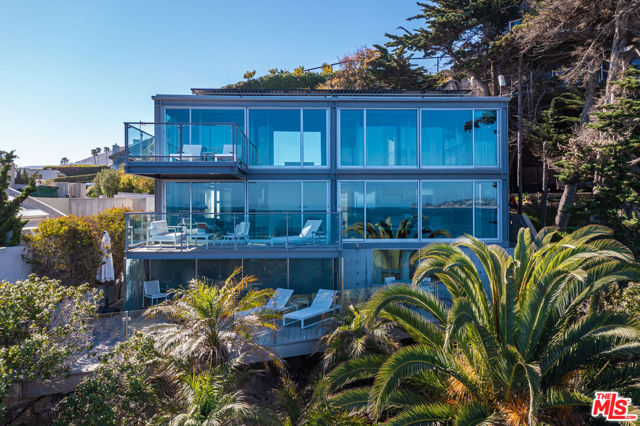
Spindrift Drive
1920
La Jolla
$17,600,000
5,816
5
8
A rare oceanfront opportunity, this mid-century architectural jewel by Russell Forester sits in one of the most coveted locations of La Jolla Shores, just steps from the world-renowned Marine Room. Designed with dramatic walls of glass framing endless Pacific vistas, the home features a floating dining room above the shoreline and nearly every room opening to unforgettable views. Indoor-outdoor living is effortless, with a private pool, ocean-view loggia, and a stunning glass cabana blending seamlessly into the coastal setting. Impeccably preserved with timeless design, the residence is ready to enjoy as-is or to reimagine into a modern masterpiece. From luminous sunsets to kayakers drifting by, this is an irreplaceable coastal gem and a true once-in-a-lifetime offering.
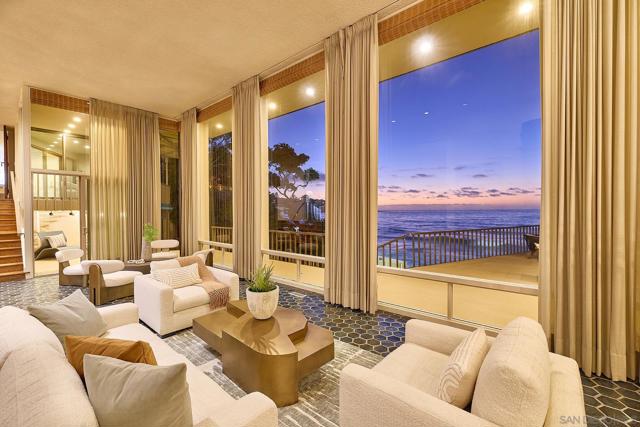
Bellagio
10950
Los Angeles
$17,500,000
7,830
6
6
Some homes invite you in. Others take your breath away. 10950 Bellagio Road is the rare estate that delivers both effortlessly. The story begins at the gates, where a sweeping motor court sets the stage for what lies beyond. As you step through the front door, light pours across vaulted ceilings and rustic beams, dancing over a fireplace that anchors the formal living room. Beneath your feet, heated stone floors add a subtle touch of comfort that makes every step feel extraordinary. The kitchen, alive with character, is fitted with a La Cornue range and custom cabinetry. It's not just a place to cook, but to gather around the island for a glass of wine, or in the adjoining dining room where French doors open to your private oasis. Imagine a waterfall cascading 15 feet into a pool below, its sound carrying across every room in the house and terraces designed for long lunches, sunset dinners, or quiet yoga at dawn. Each space whispers relaxation, every corner invites you to linger. Tucked away in its own wing, the primary suite feels like the closing chapter of a perfect day. A marble spa bath, a two-story boutique-style closet, a fireplace to curl up beside, and a private patio overlooking the fairways. All the elements of retreat woven seamlessly together. The home continues with five guest suites, spaces for both celebration and solitude, a custom wine cellar, and even an elevator. And through it all, the sense of place is undeniable: Set within Lower Bel Air, overlooking the 15th fairway of The Bel Air Country Club, this immaculate residence captures the essence of one of the world's most coveted neighborhoods. This isn't just a home reborn, it's a story waiting for its next chapter.
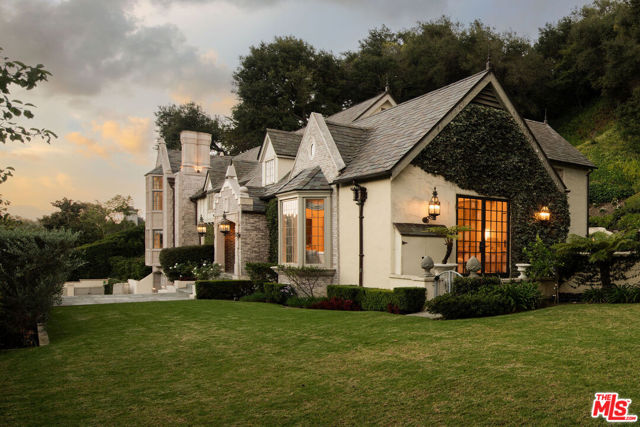
Baffin
81735
La Quinta
$17,500,000
6,995
6
7
Welcome to 81735 Baffin Ave. in The Madison Club, where the iconic glamour of vintage Palm Springs meets the height of modern luxury. Conceived by Madison's premier developer Gala Asher and interior designer Niki Glass, this 6-bedroom estate is a masterful homage to the desert's stylish past. The design narrative unfolds with terrazzo floors, rich wood-paneled walls, and architectural 50s breeze blocks, all meshed with today's most advanced technology. Sited for absolute privacy, the home captures breathtaking, uninterrupted views of the southern mountain ridges and the Tom Fazio-designed fairway, with no other homes in sight. The outdoor experience is centered around a stunning oval pool, a nod to glamorous days gone by. The home, boasting approximately 9,700 SF under roof (7,000 SF air-conditioned), houses a private cinema, a dedicated office space, two separate guest casitas, and a "grown-up's Coachella" bunk room, perfectly designed for festival weekends and entertaining. While the soul is retro, the function is all today. Disappearing pocket doors merge indoor and outdoor living, and a full suite of cutting-edge home automation, appliances, and sound system sensures effortless comfort. This is the next generation of Madison Club living. Move in May 2026.
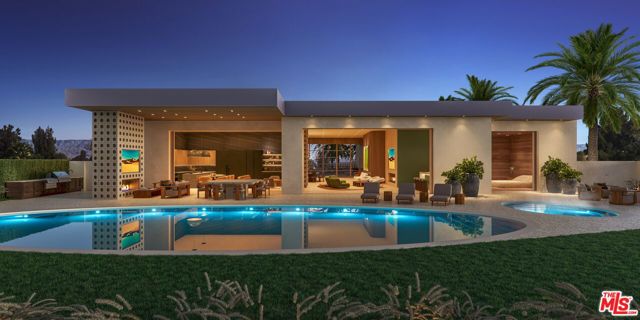
Rodeo
710
Beverly Hills
$17,499,000
7,393
6
6
Discover the Pinnacle of Beverly Hills Living Welcome to the epitome of luxury living in the heart of Beverly Hills, where opulence meets sophistication in the prestigious 90210 lifestyle. This gated Mediterranean estate, stylishly refreshed in 2024, spans an impressive approximately 7,400 square feet, offering six spacious bedrooms and five-and-one-half bathrooms on a grand roughly 16,450 square foot lot. The grand two-story entry, featuring a sweeping staircase and skylight, sets the stage for elegance. The formal living room, with its stunning fireplace and Palladian windows, exudes sophistication, while the richly paneled oak library with walnut floors offers a cozy retreat. The inviting family room seamlessly opens to the pool area and beautifully landscaped gardens, perfect for indoor-outdoor living. Culinary enthusiasts will love the gourmet kitchen with its huge center island, Wolf appliances, and ample cabinetry. Adjacent to the kitchen is a convenient maid's quarters featuring a washer, dryer, two bedrooms, a bathroom, plus a separate staircase leading to the second floor. The formal dining room, comfortably seating 12 guests, is ideal for grand entertaining. Upstairs, the master suite is a serene sanctuary with a sitting room, cozy fireplace, and expansive master bath, plus three large bedroom suites, ensuring plenty of space for everyone. The outdoor oasis features a sparkling pool, multiple seating areas, and lush gardens — perfect for relaxing and entertaining. Recent updates include freshly painted interiors and exteriors, new carpet throughout, and upgraded Wolf kitchen appliances. Located on the world-famous Rodeo Drive, the estate provides easy access to world-class shopping, dining, and entertainment. Experience modern elegance and luxurious comfort in this magnificent Beverly Hills estate. Please note that some images have been virtually staged to showcase the potential of the home.
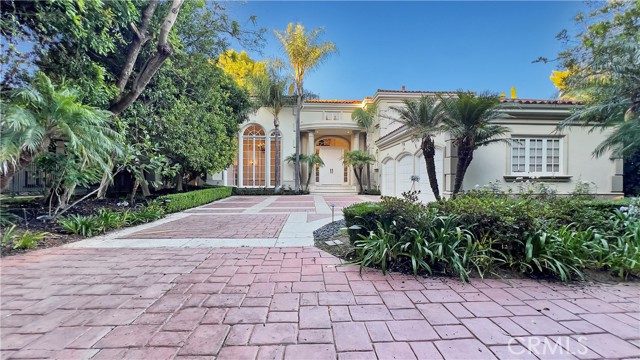
Shippee
1225
Ojai
$17,495,000
11,391
6
11
Sited on over 2.2 flat acres in prime Ojai Valley, The Shippee Estate is a rare opportunity to own a newly constructed architectural farmhouse compound featuring the highest level of finish and design in a uniquely serene setting. A product of 4 years of meticulous design and building by one of the country's most prolific builders, the estate features single-story living throughout its Main Residence, Guesthouses, Cabanas, and Workshops. This private retreat features 12-20ft ceilings, walls of glass, grand scale, perfect for entertaining, hosting, and living on all scales. The grand entry features a 12ft pivot door guiding you into an open-concept living space, with soaring ceilings and walls of glass that frame the surrounding landscape and zen-inspired courtyard featuring olive trees and native landscaping. Natural light floods the interiors, creating a seamless transition from the large public spaces to the grounds and outdoor spaces beyond. Premium materials and finishes are showcased throughout, including wide-plank white oak flooring, sandblasted limestone, imported Calacatta marble, and a chef's kitchen outfitted with professional-grade Miele, Wolf and Subzero appliances. The exterior is clad in warm cedar wood siding, enhancing the home's architectural character and blending seamlessly with the natural surroundings. Lighting and fixtures sourced from renowned designers Apparatus and Rejuvenation, further elevating the home's modern elegance with refined detail. Every element reflects a commitment to quality and craftsmanship, resulting in a residence that is both timeless and enduring. Interior features of the Main Residence include a resort-style primary suite, boutique-inspired walk-in closet, and spa-like bathroom with an additional private outdoor shower and garden. A secondary primary suite features soaring ceilings, cozy fireplace, and a sublime bathroom featuring soaking tub and rainfall shower. Featuring a thoughtful layout, the guest bedroom suites are complete with custom millwork, en-suite bathrooms, and serve as the perfect retreat for family and friends. Perfect for generational living or as the quintessential weekend or seasonal retreat, this is a true compound, featuring a variety of auxiliary structures such as a pool cabana, entertainment pavilion with indoor-outdoor kitchen s, outdoor kitchen, self-contained guest house, expansive studio space and additional detached garages. Primed for any car enthusiast, the home features finished garage spaces for ... cars with the height to support lift systems for additional vehicles. Outdoor amenities include various gardens, spacious patios ideal for entertaining, outdoor kitchen, high-quality and drought resistant turfed lawn, a resort style pool and spa, and lushly landscaped grounds. The property's flat acreage offers versatile potential, while its elevated position ensures year-round views of Ojai's iconic mountain backdrop. Located just minutes from downtown Ojai, residents will enjoy ideal proximity to hiking trails, renowned dining and boutiques, The Ojai Valley Inn, and a thriving arts community. 1225 Shippee Lane is more than a home - it is a refined retreat offering the ultimate in resort-style living in one of the West Coast's best destinations.

Hartford
915
Beverly Hills
$17,495,000
8,786
5
6
Introducing 915 Hartford Way, a timeless French Regency estate nestled behind private gates in prime Beverly Hills, just moments from the iconic Beverly Hills Hotel. This architectural gem blends elegance, sophistication, and serenity across beautifully landscaped grounds. Step through grand double doors into a dramatic two-story foyer. The formal living room showcases a stately fireplace and walls of glass framing lush surroundings. An open floor plan connects refined living spaces, including a formal dining room with soaring ceilings and tranquil views, and a charming breakfast room with direct outdoor access. The gourmet kitchen is a chef's dream, featuring a central island, top-tier appliances, and seamless design. A cozy family room/den boasts rich wood floors, custom built-ins, a fireplace, and an adjoining office. The luxurious primary suite offers a peaceful retreat with fireplace, dual walk-in closets, and a spa-like bath with soaking tub and walk-in shower. Two additional guest suites on the main level feature custom finishes and garden views. Upstairs, find a spacious guest room with its own bath and an expansive bonus room ideal for entertainment or play. Outdoors, enjoy a resort-style oasis with lush gardens, a covered terrace, pool, fire pit, bar, and multiple dining areas and lounge spaces. Additional amenities include maid's quarters, a wine cellar, and a 3-car garage. A rare offering of privacy, luxury, and proximity to world-class shopping, dining, and entertainment. Shown to prequalified buyers only. (Virtual renderings to illustrate the home's potential.)
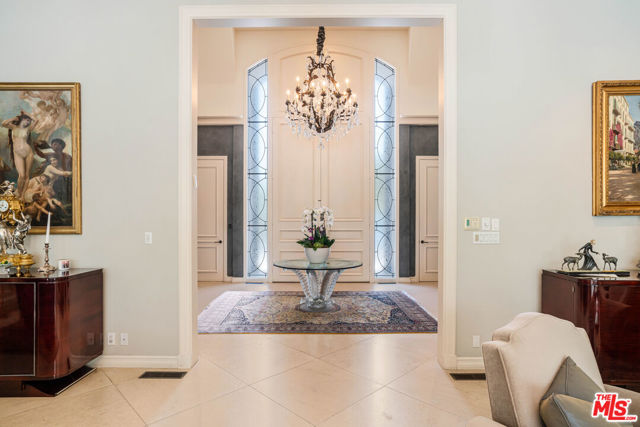
Carla
1535
Beverly Hills
$17,495,000
6,962
5
6
Perched atop one of Trousdale's most prestigious streets, this contemporary one-story estate designed by acclaimed architecture firm XTEN offers sweeping, unobstructed views from Downtown Los Angeles to the Pacific Ocean. Spanning nearly 7,000 square feet on a single level, this home is the epitome of refined indoor/outdoor living. Floor-to-ceiling Fleetwood glass walls seamlessly disappear at the touch of a button, blurring the line between interior sophistication and the natural beauty beyond. Crafted with the finest materials and meticulous attention to detail, the residence features five luxurious bedrooms and six bathrooms, each finished to the highest standard. A dramatic arrival experience begins with a gated motor court and a custom water feature that leads to an awe-inspiring glass entryway. Inside, the open-concept floor plan is accentuated by soaring ceilings, bespoke nine-foot solid hardwood doors, and walls of glass that flood the space with natural light. Amenities abound, including a stunning home theater, a fully-equipped secondary prep kitchen, a Control4 smart home system, and a temperature-controlled 1,000-bottle glass wine cellar. The landscaped backyard is a private sanctuary, featuring a built-in fireplace lounge and panoramic vistas that redefine entertaining at elevation. This is a rare opportunity to own a world-class architectural home at an exceptional value. Shown to pre-qualified clients only.
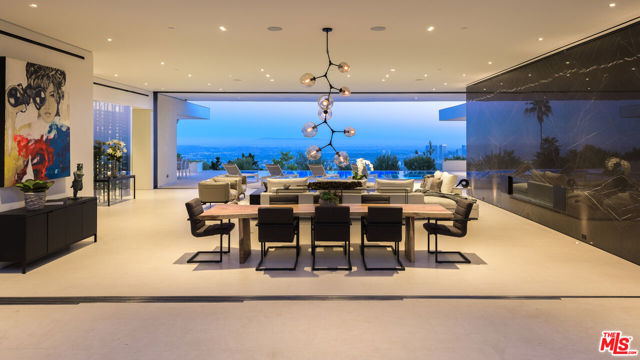
Oceanfront
706
Newport Beach
$17,490,000
4,489
4
6
Commanding a rare double-lot along the pristine sands of Newport Beach, this newly completed architectural masterpiece stands as a statement of modern coastal luxury. With over 60 feet of coveted ocean frontage, the residence encompasses more than 4,400 square feet of meticulously composed interiors, complemented by expansive terraces that capture uninterrupted views of the Pacific. Every detail reflects a refined sensibility — soaring ceilings, limestone floors, and walls of glass that dissolve the boundary between inside and out. The primary suite is a sanctuary unto itself, offering a spa-inspired bath with infrared sauna, two state of the art walk in closets, and dual vanities. Designed for both relaxation and entertaining, the home features a chef’s kitchen appointed with Miele, Wolf, and Sub-Zero appliances, a bonus lounge with wet bar, a fitness studio overlooking the ocean, and a rooftop retreat with a full outdoor kitchen and panoramic vistas of the ocean and bay. A Boutique Luxury elevator, advanced smart home systems, solar integration with Tesla backup, and a climate-controlled three-car garage further distinguishes this exceptional estate. Poised on one of the most exclusive stretches of the California coastline, 706 W Oceanfront offers an unparalleled opportunity to embrace the quintessential Newport Beach lifestyle at the water’s edge.
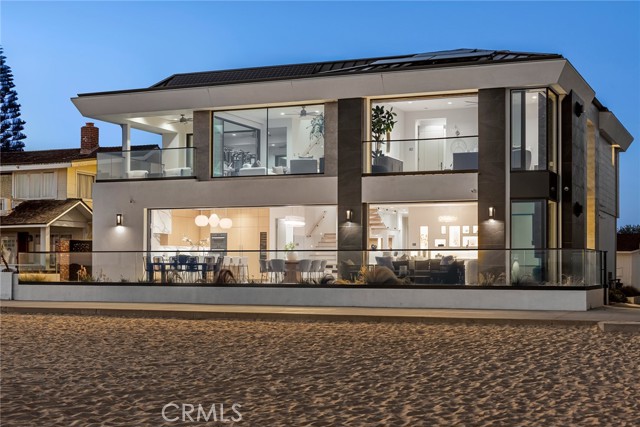
Columbus
81105
La Quinta
$17,450,000
10,050
6
8
This unique trophy property nestled behind the gates of the Madison Club boasts a total of 9,974 sq ft of meticulously handcrafted quality and elegant stone finishes. This estate is situated on approx 1.5 lushly landscaped acres surrounded by an additional 1.5 acres of HOA maintained open space. The incredibly well thought out main residence of 7,677 sq ft showcases 3 beds, 3.5 baths, office and theater. A gourmet kitchen overlooks the grand family room and includes a butler's kitchen. The elegant dining room includes a glass front wine room and is graced with a stunning chandelier. The 2,297 sq ft guest home mimics the quality and perfection of the main home with its own living and dining area, kitchenette, 3 guest suites, garage and car port. The grounds also feature an indoor/outdoor bar, BBQ, infinity edge pool with yoga/tanning shelf, oversized spa along with numerous fire and tranquil water features. Impeccable design, unparalleled quality and paramount location.
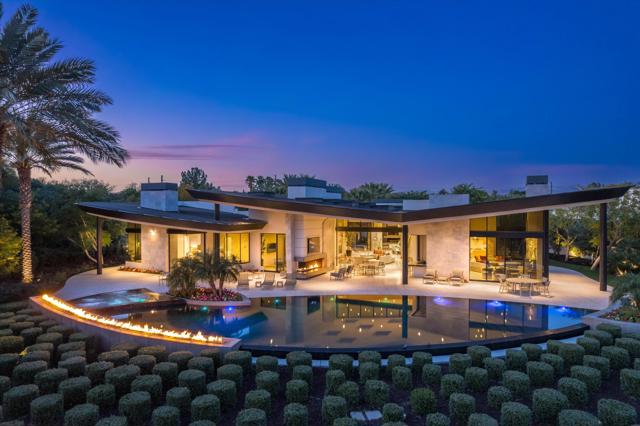
Angelo
1130
Beverly Hills
$17,250,000
10,399
5
10
Stunning estate set in the most desirable zip code in the world! An impressive collaboration between Iconic x Paul McLean creates a one-of-a-kind, warm and organic architectural gem, leaving no details spared. Showcasing sweeping views of Downtown and Century City, this ~10,400sf masterpiece features 5 bedrooms with an option for 6, 10 bathrooms and the most stellar amenities. An inviting Zen entryway welcomes you into the open-concept living space with soaring ceilings and amazing natural light penetrating the floor-to-ceiling glass doors throughout. The main level includes a spacious formal living room, spectacular wet bar with wine fridges, formal dining space, and a glamorous gourmet chef's kitchen with white bespoke cabinetry, top-of-the-line Miele and Subzero appliances. An entertainer's dream, from the kitchen and family room, glass doors open revealing the generous backyard hosting a full outdoor kitchen with ample seating and fire pit, a pool cabana, and an 80-foot zero edge infinity pool with a jacuzzi that seats up to 20 people. Unparalleled design and exquisite finishes throughout, the primary bedroom is a showstopper with a stunning stone fireplace, an attached deck overlooking the grounds, showroom style walk-in closets with custom walnut cabinetry, and bathroom with double shower and beautiful freestanding soaking tub. Additional features include a daylit gym with a stone waterfall, an alluring spa with sauna, steam shower and massage room, as well as a theater, climate-controlled wine cellar, and an office with a separate entry. Complete with Creston control, Lutron lighting and shades, and parking for 4-cars, this property is truly unrivaled!
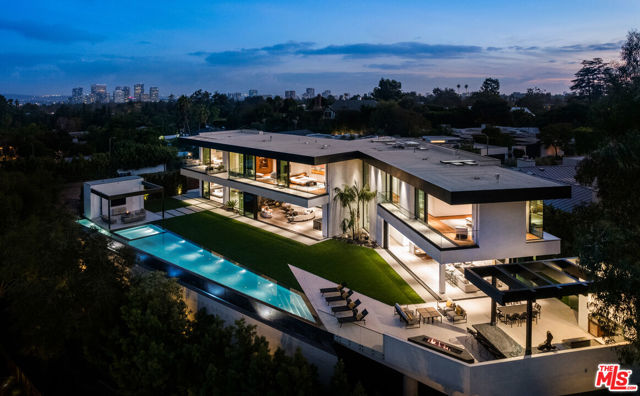
Shoreview
7
Newport Coast
$17,250,000
11,000
6
10
Set on a rare double lot just steps from the Pacific Ocean, 7 Shoreview is acclaimed as one of Pelican Point’s most significant architectural estates—a gated coastal compound conceived for multigenerational living, privacy, and timeless design. Encompassing approximately 11,000 square feet, the residence commands over half an acre of manicured grounds with serene golf course and garden views, located within Newport Coast’s only oceanfront, guard-gated enclave with private access to Crystal Cove State Beach. Crafted by master artisans, the home blends hand-selected woods, honed natural stone, wrought iron, and classical detailing, creating interiors that feel warm, enduring, and deeply refined. A dramatic sequence of formal living and dining spaces gives way to a wood-paneled library, expansive chef’s kitchen, multiple family lounges, and a day-lit lower level designed for wellness and recreation—complete with a steam-room and elevator. French doors throughout dissolve the boundary between indoors and out, leading to a true resort environment: a sparkling pool and spa, pool pavilion with kitchenette and bar, outdoor fireplace, and a collection of covered and open-air terraces that form a series of intimate outdoor retreats. Mature trees and sculpted gardens envelop the property, reinforcing its sense of seclusion. Designed for modern family life, the estate features two main-level guest suites ideal for in-laws or guests, and an expansive primary retreat with sitting room and spa-inspired bath with heated floors. An oversized four-car garage adds convenience and functionality to the compound layout. All of this sits within Pelican Point—the only community in Newport Coast west of Pacific Coast Highway—offering 24-hour guard-gated security, direct gated access to the sand, and proximity to the Resort at Pelican Hill, Crystal Cove Promenade, and the best of coastal Orange County.
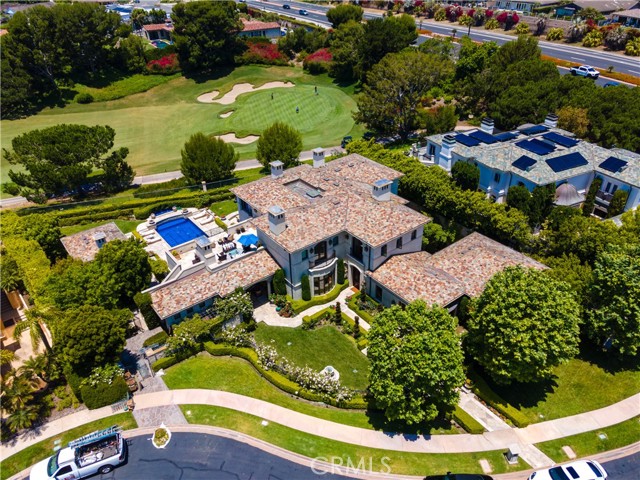
San Remo
1675
Pacific Palisades
$17,250,000
7,841
6
9
Brand new Hamptons-style traditional home located in the prestigious Upper Riviera, one of the Westside's most coveted addresses. Spanning approximately 7,850+/- sq. ft., this residence offers 6 bedrooms inclusive of a main floor guest suite with sitting room and kitchenette. The home is designed with the finest finishes, combining timeless elegance with modern conveniences. The entry leads to a floating staircase, and opens to a grand living room and formal dining room area. There is also an office/study with floor-to-ceiling walnut cabinetry. The gourmet kitchen features a full Subzero/Wolf suite of appliances, oversized island, butler's pantry, and a large walk-in pantry. The kitchen opens to a breakfast area and spacious family room with oak built-in cabinetry, and expansive La Cantina glass doors leading to the backyard. The home is finished with white oak floors throughout, a multiple-zone HVAC system, and full smart wiring adaptable to any owner's needs. There is a Lutron lighting system, security system with multiple cameras, and Waterworks fixtures throughout. The upper level has a primary bedroom with fireplace, balcony, and spa-like marble bathroom featuring dual vanities, makeup area, oversized dual shower with multiple sprayers, two separate water closets both with Toto Washlet toilets, and a spacious walk-in closet. Three additional en-suite bedrooms with walk-in closets complete this level. The lower level is designed for entertaining with a state-of-the-art theater, large great room with bar, wine room, gym, guest/maid's suite, and abundant storage. An elevator services all three floors. Mature landscaping ensures privacy while the salt-water pool, spa, and outdoor BBQ create a relaxing retreat. Additional amenities include a full three-car garage with two EV chargers. A rare offering in the Riviera, this special home blends traditional craftsmanship with contemporary luxury in one of Los Angeles' most exclusive neighborhoods.
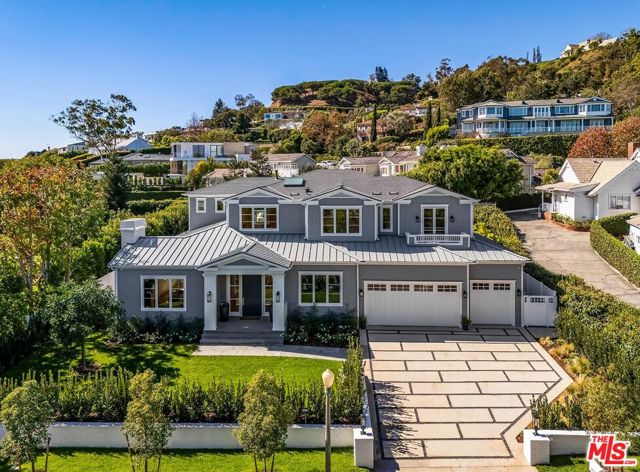
16757 Old Guejito Grade Road
Escondido, CA 92027
AREA SQFT
16,000
BEDROOMS
15
BATHROOMS
13
Old Guejito Grade Road
16757
Escondido
$17,000,000
16,000
15
13
World Famous Melrose Ranch - 115 Acres, originally built by Lord Somerville to entertain the Great Britain Royal Family, including King Edward VII, also used for filming of movie "Uncertain Glory" starring Errol Flynn in 1944. The ranch is amazingly restored. Stunning landscaping, main house is 6500 sq ft, 5 bedrooms, 3.5 bathrooms, with estate grounds along with greenhouse pool and private yard area, 16000 sq ft barn for horses and livestock, 8000 sq ft shop, 5 more houses on the ranch (all currently leased for additional income), 6 wells on property with 40,000 gal. collective tank, orchards, Texas longhorn cattle and more. This ranch is an opportunity of a lifetime.
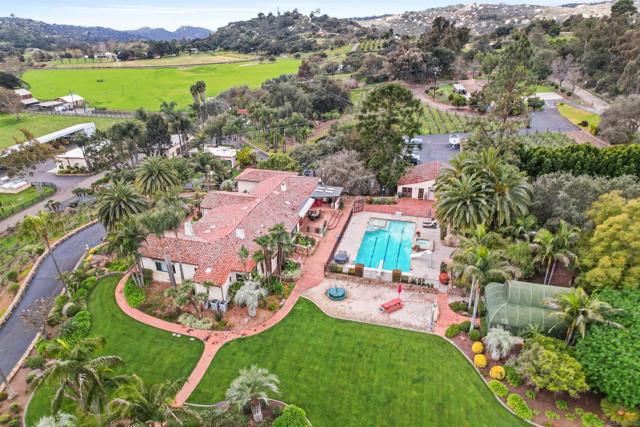
Gaviota Dr
1337
Laguna Beach
$17,000,000
4,500
10
10
“Where Vision Meets the View” | Laguna Beach Oceanfront Compound... Some homes stop you in your tracks. Others shift your perspective. This one does both!! Perched above the sand in the heart of Laguna’s legendary HIP District, this oceanfront compound sits on a rare double lot exceeding 10,000 sq ft, with 50 ft of pure coastal frontage on top of a Panoramic over view blufftop with your own private stairway to the sandy beach and shoreline of Cress Cove below. Giving you a front row seat to one of the most inspiring coastlines in the world. Sunrise surf sessions and golden hour dinners above the water is just the start. Designed for connection, creativity, and legacy, the property features a stand alone 4 bedroom + office main residence that feels suspended above the ocean and serves as the heart of the estate. Behind it Three additional 2 bedroom 2 bath condos surround a private pool terrace, and sit on top of a bonus flex space/ pool house that can transform into a gym, studio, or media retreat. Creating an intimate, gated enclave that’s equally suited for a multi-generational retreat, income producing investment, or luxury redevelopment vision. It is the ultimate setting for family, friends, or guests to gather and still retreat into their own space. The four car garage and multiple addresses add function to the form, while the setting is just moments from the Surf & Sand Resort and the best restaurants, boutiques, art galleries and cafés of the HIP District. Making this property an irreplaceable jewel within Laguna’s cultural heart. This is more than just real estate, it’s a once-in-a-generation opportunity to secure a true oceanfront estate in the most walkable, coveted, and creatively charged pocket of Laguna Beach. Properties of this scale, frontage, and flexibility are virtually never available. Some Views just whisper…You’re Home! Come see why the lucky few call this stretch of coastline home.
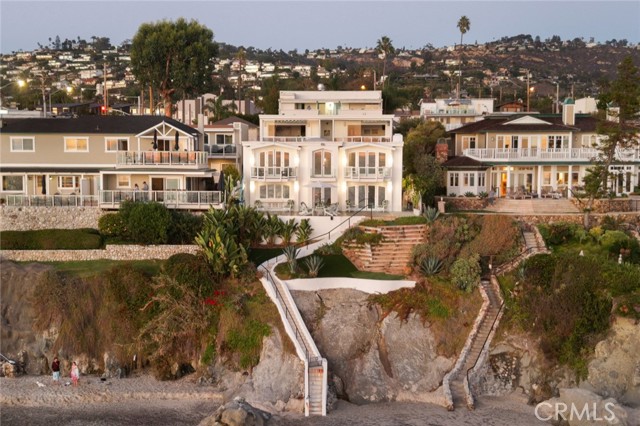
5893 Winland Hills Dr
Rancho Santa Fe, CA 92067
AREA SQFT
17,332
BEDROOMS
9
BATHROOMS
13
Winland Hills Dr
5893
Rancho Santa Fe
$16,995,000
17,332
9
13
Awe inspiring are the words that come to mind as you approach "The Eagle's Nest." The quality of construction and grandeur of the estate is unparalleled. Resting atop one of the highest hills in Rancho Santa Fe on a private, gated street, this masterpiece features 360-degree ocean, golf, and mountain views, impeccably manicured grounds, and materials sourced from around the world. Upon entering the home, the sheer scale and beauty are breathtaking. The home features a home theater, two-story library, roof deck, numerous balconies, fountains that rival the Bellagio, a gym, private guest quarters, and so much more. Pictures truly don't do this estate justice, one must see the home in person to appreciate just how spectacular it is.
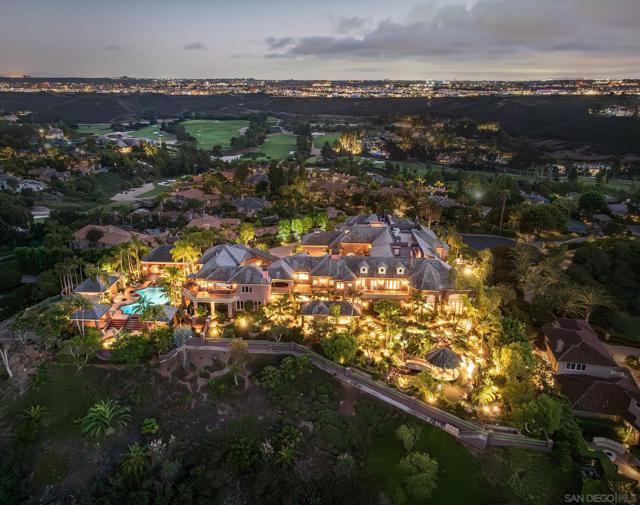
Boca De Canon
13167
Los Angeles
$16,995,000
8,508
6
8
Step behind a discreet gate into a private oasis. A gentle stream sets a calming tone as views open to nearly an acre of park-like grounds. Stone pathways lead to beautiful yards for relaxation and play, a sports court, a gorgeous pool area with spa and guest house. The main residence, reimagined with Maurice Gadson Design, embodies simplicity, beauty, and craftsmanship. The dramatic living room and kitchen with soaring ceilings and seamless garden access are the heart of the home. The custom wood paneled media room and secondary family room were designed for comfort and flexible living. Every detail speaks of curation: Samuel Heath and Waterworks fixtures, vintage French lighting, textiles by Holly Hunt, Thomas Lavin, Schumacher, Missoni runners, Calcutta stone, custom millwork, and Christian Lacroix wallpaper. Smart automation and tailored shades complete the experience. The outdoor kitchen and dining area with views of your very own vineyard elevate one's entertaining experience and evenings by the outdoor fireplace brings birdsong, owl calls, and absolute tranquility. Boca de Canon is a setting that truly cannot be replicated.
