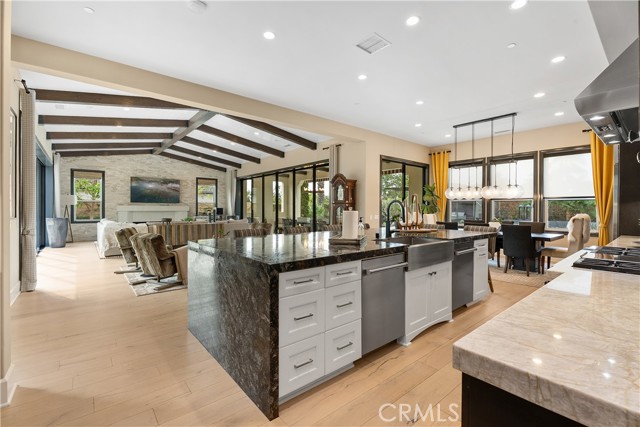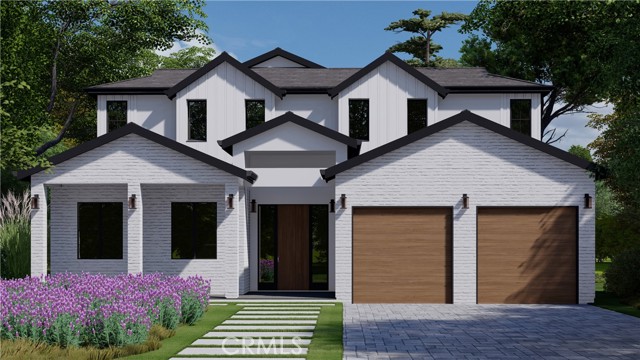Search For Homes
Form submitted successfully!
You are missing required fields.
Dynamic Error Description
There was an error processing this form.
Ola Vista
1703
San Clemente
$3,400,000
2,981
5
5
Welcome to 1703 S Ola Vista—a recently constructed coastal sanctuary in the heart of San Clemente, where elevated design meets effortless California living. Just moments from the sand, this five-bedroom, five-bathroom home blends modern elegance with a relaxed, beachside spirit. The home greets you with a bright, open floor plan, wide-plank Bellawood White Oak flooring, and thoughtfully curated designer finishes throughout. At the center of it all is a stunning gourmet kitchen, anchored by a dramatic Everest Quartz island with waterfall edges and bar seating. A full suite of premium appliances—including a 48” paneled Sub-Zero refrigerator, 6-burner Wolf cooktop, Sub-Zero microwave drawer, Bosch 800 Series dishwasher, and a 46-bottle dual-zone wine fridge—makes this kitchen as functional as it is beautiful. Custom cabinetry, designer tilework, and a farmhouse-style apron sink complete the space with style and intention. La Cantina accordion doors connect the main living areas to multiple outdoor decks, inviting in ocean breezes and creating the ultimate indoor-outdoor flow. The open-concept layout includes a spacious formal dining area with custom built-ins, and two main-level en-suite bedrooms—perfect for guests or multigenerational living. Upstairs, a bonus room provides the perfect secondary lounge, media room, or retreat. The primary suite is a private escape, featuring a cozy fireplace with reclaimed 19th-century barn beam mantle, private deck access, and a spa-inspired bath with dual vanities, walk-in closet, a freestanding soaking tub, and a large walk-in shower with oversized rain fixture and handheld wand. Additional highlights include a 10-year new construction warranty, eco-friendly hardscaping, an outdoor shower, and a detached two-car garage with epoxy flooring and EV charging. Located just a short stroll from world-class beaches, the San Clemente Beach Trail, and Avenida Del Mar’s shops and dining, 1703 S Ola Vista offers a rare opportunity to own a true coastal luxury residence.
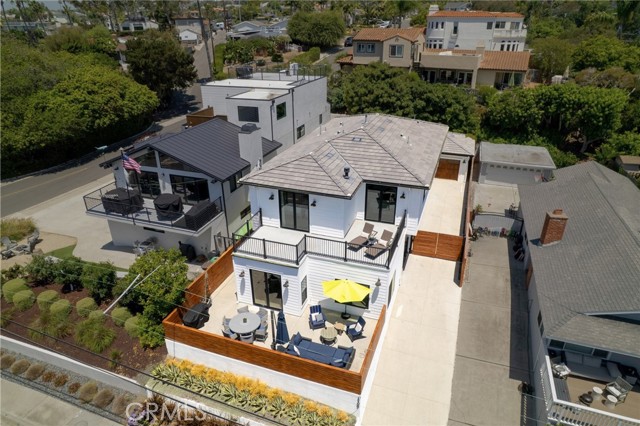
Rancho
1405
Arcadia
$3,400,000
3,002
5
5
Exclusive, picturesque, and peaceful. Life in Arcadia's prestigious Upper Rancho enclave is all of these things and more. Tucked behind lush privacy hedges, 1405 Rancho Road presents the perfect opportunity to join the city's most highly sought community. Resting on a flat 30,000+ sqft lot, this beautifully maintained single-level home features resort-style grounds with a guest house, outdoor kitchen, and full tennis court. Exceptionally private and surrounded by natural beauty, you've found a magical place to plant roots and savor quality time with those you treasure most. A manicured front yard with a sweeping horseshoe driveway makes a grand first impression. As you enter the home, gleaming hardwood floors, handsome woodwork, and spacious interiors create a warm and welcoming atmosphere. The formal living room to your right is generously sized and filled with natural light making it the perfect place for piano lessons on a baby grand. On the opposite side of the foyer, the formal dining room invites large scale holiday feasts. Just beyond, the chef's kitchen offers plenty of room for multiple sets of hands to help cook special meals and comfort food alike, while a cozy breakfast nook allows for slow weekend mornings spent lingering over coffee as the rest of the house wakes. The family room, with coffered ceiling and fireplace, invites game nights and movie marathons. Open both pairs of French doors to the backyard and let a soft breeze drift in, one more reason to stay close. The generous primary suite includes French doors that open to serene views and a private patio, as well as a walk-in closet and decadent spa bath. Three additional bedrooms each offer a spacious and cheerful place for rest. In the rear, a fully gated yard offers a park-like sanctuary. Vast landscaped grounds with a gazebo, covered patio and built-in barbeque, plus a private tennis court, create an unbeatable way to host everything from birthday parties to charity events in grand fashion. A home to treasure for decades, 1405 Rancho Road is defined by its quiet beauty and lasting character.

Sunset Canyon
828
Burbank
$3,400,000
5,097
5
5
A Rare Opportunity awaits, The Timeless Spanish Estate: Nestled on a sprawling wide lot of 15,000+ sqft, this estate is one of Burbank's most distinguished properties, boasting 5,000+ sqft of living space with a basement. Combining timeless Southern California charm with a thoughtfully designed layout for family-style entertaining, this compound is a truly rare find. Step through the formal entryway into a sunlit Great Room, where soaring ceilings and a wood-burning fireplace create an inviting space to gather with loved ones. The formal dining room, perfect for special occasions, sets the stage for unforgettable moments shared over festive meals. The kitchen offers ample cabinetry, built-in oven, a separate pantry room and a seamless flow into the large living room. From here, sliding doors open to the backyard, where indoor and outdoor living converge effortlessly. The sprawling grounds are designed for ultimate entertainment, featuring two distinct areas for hosting guests. Start at the grill area for an intimate gathering, then move to the expansive pool and jacuzzi area, ideal for accommodating larger celebrations. From its stunning architectural details to its versatile spaces for relaxation and entertaining, this estate exudes warmth, elegance, and functionality, making it the perfect retreat to call home. This residence is offered with brand-new furnishings included in the sale. Buyers may curate the space to their taste by retaining or removing any pieces as desired! Newly Purchased Furniture included! New Price reflects Recent Appraisal. Seller may consider SELLER FINANCING (aka Seller-Carry) depending on terms for Buyer. DO NOT DISTURB OCCUPANTS.
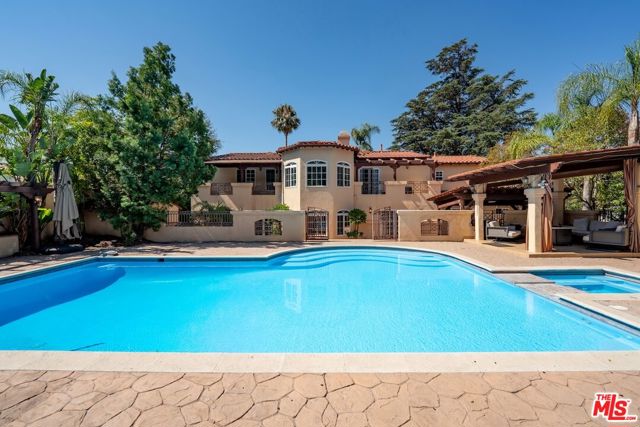
Oxford
1112
San Marino
$3,400,000
3,020
4
3
Located across the street from the acclaimed Huntington Library and Botanical Gardens, this classic 1938 Colonial style home is sited on a spacious 0.36 acre lot. The entry, featuring leaded glass sidelights, leads to a spacious living room, complete with a bay window and molding details. The light-filled dining room showcases original wainscoting. A separate den, featuring a fireplace, can be a quiet retreat or home office. The spacious family room is open to the kitchen and overlooks the expansive rear yard, complete with a fabulous pool including a waterfall feature and slide, and a built-in spa. Completing the main floor is a bedroom, a 3/4 bathroom, a laundry room, and a 371 SF multi-purpose bonus room that is perfect as a teen hangout, gym or music room. This classic floor plan features three bedrooms upstairs, including a gracious primary suite, all of which boast ample closet space and built-in shelving, as well as two bathrooms upstairs. Additional features include dual-pane Anderson windows, dual zoned HVAC, and lovely hardwood floors throughout. The newer detached 3-car garage has a pull-down access to a large attic storage area. Conveniently located near the San Marino schools, shopping, and just steps from the Huntington Library. Here's your opportunity to make your mark in San Marino!
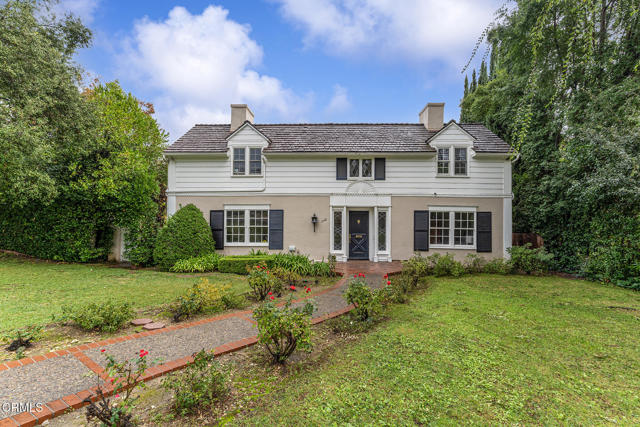
Capistrano
344
Pismo Beach
$3,400,000
3,280
4
5
Experience the absolute pinnacle of sophisticated coastal living in this magnificent, fully remodeled 3280 sqft Shell Beach estate. This home presents a striking updated modern aesthetic with clean lines, copper accents, smooth coat stucco exterior walls, and muted tones. Inside, the beautiful European oak flooring spanning the open floor plan, and appointed with custom built-ins throughout offer a cohesive and stylish space. This multi-level masterpiece offers expansive living areas, including a main floor living room, as well as an upper-level family room complete with a full wet bar—perfect for entertaining—which opens directly onto an expansive mid-level ocean view deck. The gourmet chef's kitchen features knotty alder cabinetry, quartzite countertops, walk-in pantry, and a suite of top-tier Sub-Zero and Wolf appliances. The home boasts spacious accommodations, including a luxurious owner's suite with fireplace, spa-like bathroom with massive walk-in closet, plus an additional bedroom with its own en-suite bathroom and private balcony, and a separate bedroom downstairs with it's own exterior access. For the ultimate outdoor experience, the upper floor roof deck offers an unparalleled, 360-degree vista of the entire coastline and surrounding landscape. The generous 7,200 sq. ft. lot is an entertainer’s paradise, showcasing a sparkling swimming pool surrounded by an outdoor entertainment area, plus a highly desirable private 1 bedroom/1 bathroom guest apartment is a great option for rental income or guests coming to visit. Complete with possibly the largest garage in Shell Beach, this modern style oversized 4-car garage is neatly tucked away amidst the lush Mediterranean landscaping surrounding the home. This is truly a rare opportunity to own a coastal turn-key, resort-style property, and one that is unparalled.
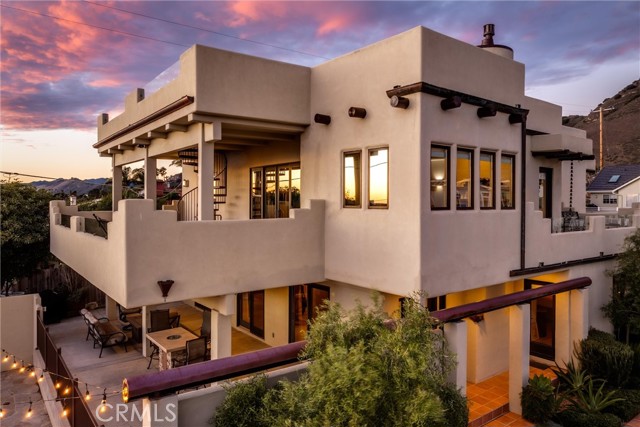
Sunset
11324
Los Angeles
$3,400,000
3,936
5
5
Sunset Boulevard's much admired Sycamore Bend is now available for purchase for the first time in over sixty-three years. Shingle-clad and built originally in 1941, its infinitely charming traditional architectural elements have been lovingly cared for and carefully preserved over the years. Impressively set back from the street up a gentle, grassy knoll and framed by a majestic Sycamore, this wonderful home is surrounded by full mature landscaping and accessed easily by a convenient circular driveway. A welcoming formal foyer leads to the sunny living room with its crown, dentil moldings, stately fireplace, bay window and French doors leading out to the backyard. Peg-and-groove hardwood floors grace much of the first floor. The charming den, with its beamed ceilings, brick fireplace and built-in cabinets also has a wet-bar with a soda fountain. It also leads out to the backyard. The formal dining room, with its wainscoting, crown moldings and bay window has room for two tables. The country kitchen has wood paneled cabinetry, some with glass-faced doors, original period hinges, wood beamed ceiling, stainless steel appliances and a very sweet breakfast nook. A very cozy, yet spacious, downstairs ensuite bedroom has beamed ceilings, paneled walls and its own bath. A service area/laundry room and a powder bath complete the first floor. A lovely staircase leads to the upstairs landing and to three terrific bedrooms. The primary, with its tall pitched and beamed ceilings, has a romantic fireplace, a large bath with a separate tub and shower and an unusual amount of closet space for its vintage. It also has a very nice sitting room, perfect as an office, small gym or even as a nursery. The upper terrace, taking in peaceful views of the backyard, can be accessed from here. Two additional, cheerful, amply-sized family bedrooms share a full bath. The peaceful backyard is maturely wooded and has a large, covered porch for easy al fresco entertaining. There's also a wide expanse of grass for kids to play upon. Added much later but in careful keeping with the style of the main house, a guest house also graces this special property. It features a full kitchen with a breakfast bar, laundry facilities and a very comfortable living area with tall, pitched and beamed ceilings, a bay window with a window seat, plenty of built-ins, an open bedroom nook and a loft, perfect for use as an office or as a second sleeping area. In the main house, an elevator effortlessly accesses all the way up from the driveway level to the first and second floors. There's a two-car garage and plenty of off-street parking in the circular driveway including a covered carport for the Guest Unit. There is extensive storage space in both the attic and in the cellar. Inclusion in the Warner Avenue Elementary School district. All this, moments from UCLA and from Westwood, Brentwood, Century City and Beverly Hills and all the fine shopping and dining each area affords. Please ask listing agent about quoted square footage. Although neither Broker nor any of its Agents nor Seller guarantee the accuracy here, according to an appraiser's measurement (please see attached floor plan in photos section of the listing), the Main House measures 3,257 square feet and the Guest Apartment measures 679 square feet for a total of 3,936 square feet. See agent about exclusions, please.
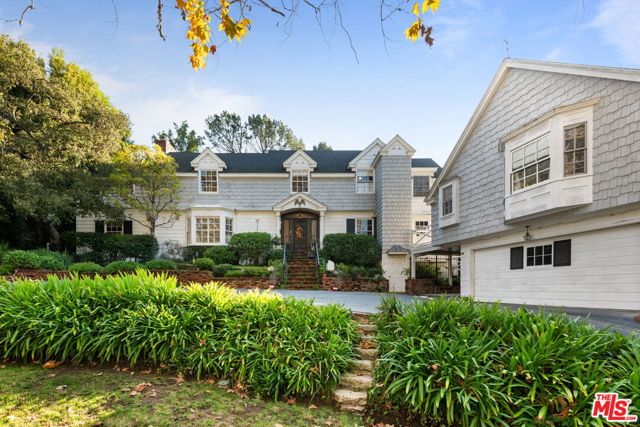
Sydney
1854
San Luis Obispo
$3,400,000
5,351
5
8
Set on five private acres in the foothills of San Luis Obispo, this custom estate blends privacy, refined scale, and sweeping views with a lifestyle designed for both quiet retreat and effortless entertaining. Thoughtfully updated and filled with natural light, the home offers over 5,000 sq ft of living space that flows seamlessly to the outdoors—every room except the bathrooms opens directly to fresh air, terraces, or the pool area. A rebuilt grand staircase, cathedral ceilings, and eight-foot doors introduce a sense of timeless simplicity and calm. Expansive windows frame 180° vistas of rolling hills and city lights, while French doors throughout the home create an easy indoor-outdoor rhythm suited to gatherings, family life, or peaceful evenings at home. The floorplan provides exceptional flexibility: multiple living areas, three fireplaces, and en-suite bedrooms with private outdoor access. The primary suite features a dual-sided fireplace, spacious walk-in closet, a private study, and an additional flex room ideal as an office or nursery. A spacious, full guest suite with its own kitchen offers ideal accommodations for extended family or long-term guests. An elevator connects the 3-car garage to the main level for daily convenience. Recent updates include fresh interior and exterior paint, refinished hardwood floors, new bedroom carpet, and clean reports on the private well and septic. Added features include owned solar, RV hookups, A/C-ready infrastructure, and 5/8" drywall for enhanced sound control and energy efficiency. Outdoors, the southwest-facing pool and spa capture golden hour beautifully, offering a setting equally suited to lively gatherings or unwinding at the end of the day. With gentle acreage, expansive views, and proximity to downtown SLO, Edna Valley wineries, and coastal trails, this estate offers a rare balance of privacy, connection, and everyday ease on the Central Coast. Two public open houses opening weekend. Showings by appointment only thereafter.
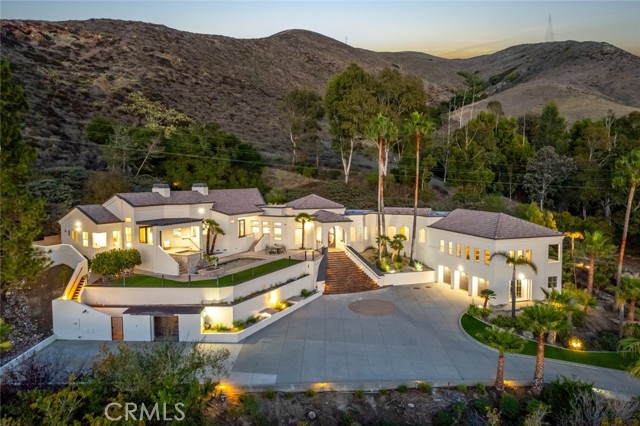
Arroyo Seco
3085
Palm Springs
$3,400,000
3,846
4
5
Welcome to a Modern Desert Masterpiece! Set behind the prestigious guard gates of Monte Sereno, 3085 Arroyo Seco is a statement of refined modern living--where architecture, landscape, and light merge into a singular desert experience. Designed by acclaimed architect Anthony Poon, this rare contemporary villa captures the essence of Palm Springs glamour with expansive volumes and a seamless connection to its mountain surroundings. Situated on an oversized, approximately one-third acre lot with no direct neighbors behind, the home embraces uninterrupted panoramic views of the San Jacinto Mountains - views that shift in color and drama from sunrise to sunset. Nearly floor-to-ceiling glass dissolves boundaries, allowing the desert's natural beauty to flow effortlessly indoors. The great room, with its soaring ceilings and dramatic Fleetwood sliders, unfolds into a showstopping chef's kitchen crafted for both high-end entertaining and quiet evenings at home. Dual oversized islands anchor the space, complemented by Silestone Quartz surfaces, sleek Italian Modulo Cucine cabinetry, and a full suite of Miele appliances. Every detail reflects modern sophistication with a timeless sensibility. The primary suite offers a private sanctuary of calm and light, featuring a spa-inspired bath with a free-standing soaking tub, walk-in shower, dual vessel sinks, and an expansive dressing room. Outdoors, a covered terrace frames the sparkling pool and in-ground spa--an ideal setting for sun-drenched afternoons, golden-hour cocktails, and quiet desert nights under a canopy of stars. The home's orientation and lot placement create a rare sense of privacy and openness. A separate +/- 318 Sq Ft guest casita provides luxurious accommodations for visitors, complete with its own bath, closet, mini-bar, dual entry doors, and dedicated HVAC. With +/- 3,515 Sq Ft in the main home, a two-car garage, owned solar, tankless water heater, multizone HVAC, and Low-E dual-glazed windows, this residence beautifully blends luxury with thoughtful sustainability. 3085 Arroyo Seco is more than a home - it is a modern luxury retreat for those who appreciate architecture, privacy, and the timeless allure of Palm Springs living. Welcome Home!
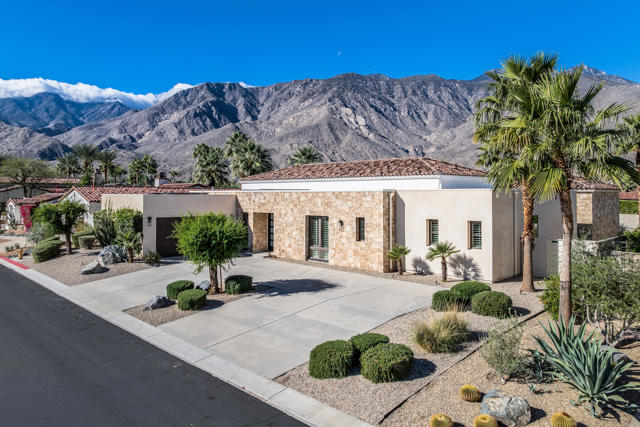
Studio
2712
Cayucos
$3,400,000
1,200
4
2
This charming oceanfront home offers spectacular 180-degree views of sand and surf as well as Morro Rock and Cayucos Pier. Upgraded kitchen with a gas 5-burner cooktop and large gas oven, granite countertops, and upgraded cabinets. The open floor plan offers a picnic-style table, as well as a round gaming table, and a sitting area overlooking the patio. As well as a stainless steel double-door refrigerator combo. The main living area includes a sofa, a love seat, and a gas-log fireplace. All non-bedroom floors are finished with a light wood grain laminate. The beautiful two-bathroom showers and tub walls are finished with an impressive array of tilework. The 4 bedrooms are ample in size with an armoire and dressers. From the living area, entering through the glass slider to the inviting patio features paver floors, tempered glass wind break, and an outdoor shower. Has a private stairway down to the beach. The large garage includes a workbench area and a fold-down ladder for more storage, there is also a washer and dryer.
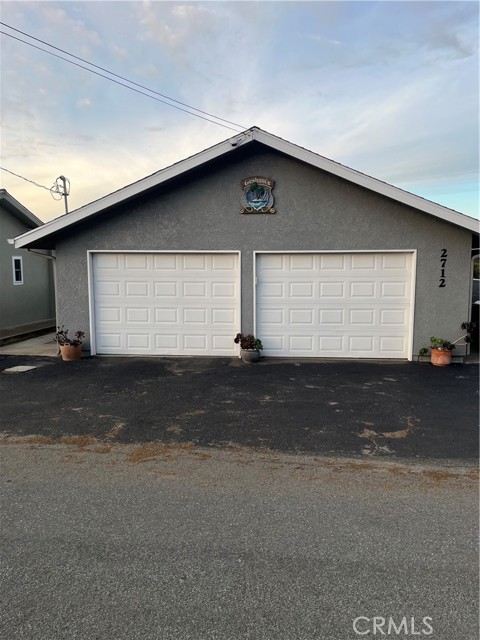
Vereda Norte
246
Palm Springs
$3,400,000
3,433
4
4
Own a rare, fully-updated, walled-compound estate in Old Las Palmas--Palm Springs' most iconic luxury neighborhood with no HOA and no gated-community restrictions. This designer-furnished desert retreat blends sophistication with unbeatable walkability to downtown Palm Springs' dining, shopping, and nightlife.Inside the home, you'll find brand-new flooring, a completely reimagined chef's kitchen, fresh designer paint, and curated high-end furnishings that make the home feel like a private boutique escape. The layout is ideal for homeowners and investors alike, featuring two private attached casitas (each with separate entrances and ensuite bathrooms)--perfect for hosting guests, generating rental income, or creating an ultra-private multi-suite compound lifestyle.Step outside to majestic western and mountain views of San Jacinto from both the front courtyard and resort-style backyard. The property is fully walled and gated with a remote-controlled entry gate for vehicles, offering the privacy and exclusivity of a traditional estate.Enjoy a sun-drenched pool + spa, expansive luxury resort deck, tranquil ambiance, and dramatic California sunsets that illuminate the mountains with gold. Whether you're seeking a primary residence, vacation retreat, or income-producing investment, this property qualifies for a short-term rental permit through the City of Palm Springs, making it a premium opportunity to own an asset that can help fund your future vacations while building equity.Live the Palm Springs estate lifestyle in the desert's most sought-after, non-gated, no-HOA luxury neighborhood--where privacy, design, and location converge into something extraordinary.Compound Estate ✔ No HOA ✔ Walk to Downtown ✔ Casitas ✔ Pool & Spa ✔ STR Permit Eligibility
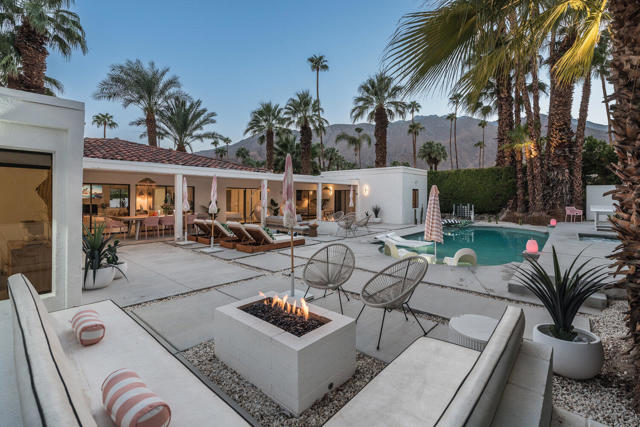
Dickens
16226
Encino
$3,400,000
4,768
6
8
Experience refined Encino living in this fully reimagined 6-bedroom, 7.5-bath home with a private office, offering 4,768 sq ft of sophisticated design behind secure gates. Four upstairs bedrooms each feature en-suite bathrooms, including a serene primary suite with fireplace, custom walk-in closet, and spa-like bath. The main level includes a versatile fifth en-suite bedroom—ideal as an in-law suite, guest quarters, or maid’s room—along with a dedicated office for work-from-home convenience. The chef’s kitchen impresses with premium JennAir appliances, double ovens and refrigerators, a wine fridge, and a hidden butler’s pantry. Massive sliding doors create seamless flow to a resort-style backyard with pool, spa, outdoor fireplace, and lounge deck. Located south of Ventura Blvd in the coveted Lanai Road Elementary School District, this home blends modern luxury with everyday ease in one of Encino’s most desirable settings.
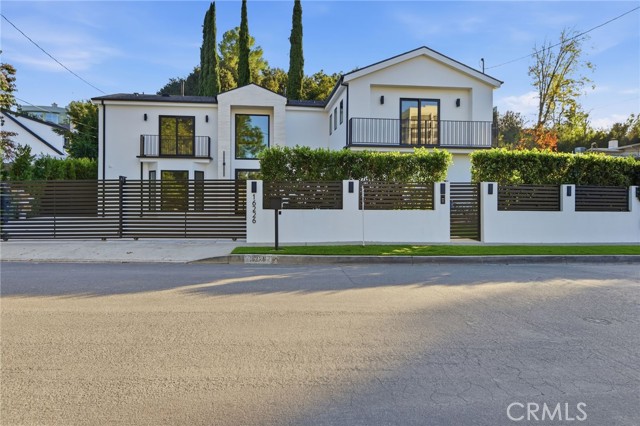
Foothill
10055
Gilroy
$3,399,999
5,018
8
8
DREAM HOME on 7.5 acres of flat & usable land Plus guest house. Welcome to this newly built luxury custom estate. This stunning single-story home offers over 5000 square feet of luxurious living space with 6 bedrooms and 5 and a half bathrooms, including two spacious primary suites, a junior suite, and a hall bathroom with direct backyard access. Designed with attention to detail and quality craftsmanship, the home features an open floor plan, dramatic high ceilings, walk-in closets in most rooms, and an abundance of linen and coat storage. The gourmet kitchen boasts an oversized island with quartz counter tops and an extraordinary walk-in pantry room. ADU unit offers 2 bedrooms and 2 bathrooms, full kitchen & laundry room, ideal for extended family, guests, or rental income. The expansive land offers endless possibilities including space for a vineyard with a tasting room, a horse training facility with stalls and arena, or storage and workspace for contractors, landscapers, or service providers. A rare opportunity to own a versatile property with luxury, space, and potential all in one. Enjoy the most beautiful sunsets from the patio. O P E N H O U S E --> Nov 22 & 23 from 1 - 4 pm
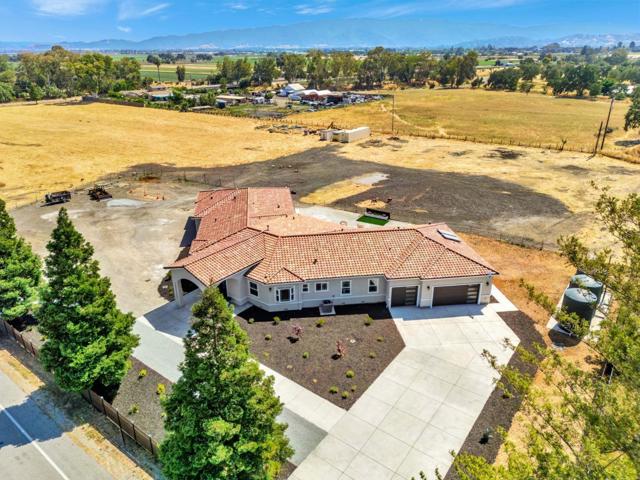
Via De Daum
35414
Dana Point
$3,399,900
3,493
5
4
Opportunity knocks! Beautiful ocean-view custom-built impeccably maintained entertainment home with pool and jacuzzi! Elegant and charming home with amazing curb appeal, exterior stone & artisan lighting. Main floor has formal living and dining rooms with ocean view, entertainer's kitchen with eating area, family room with fireplace, bedroom/office, and bathroom with walk-in shower. Second story has main bedroom suite with seating area and balcony with ocean view; 3rd. bedroom with full bath; large 4th. bedroom with ocean view; huge 5th. bedroom (or bonus/media/game room/office) with fireplace and pool view; hall bathroom with walk-in shower; and laundry room with utility sink & built-in cabinetry. Gourmet kitchen has granite countertops, travertine back splash, under-cabinet lighting, walk-in pantry, over-sized center island with seating arrangement, stainless steel Viking appliances, and tons of storage space in wood cabinetry. Master suite has fireplace, dressing room with tall custom cabinetry, bathroom with double sinks, separate tub, and dual-headed shower with glass enclosure. French doors lead from living room and from master suite to front outside porches to enjoy the ocean breeze, and from family room to entertainer’s back patio to enjoy the amazing hardscape, landscape, recently built pool and jacuzzi. Travertine floor downstairs, in all the bathrooms, the laundry room, and the patio's entertaining area; top-of-the-line recently installed wood flooring on stairs, upstairs hall and in all the bedrooms. Exquisite details throughout include 10' tray ceilings with amazing crown molding, 8' Mahogany doors, 7.5" baseboards, cathedral ceilings, ceiling fans in all bedrooms, recessed lighting, designer's paint, and new Roman window blinds. Carriage driveway is suitable for up to 4 vehicles; 2-car garage with attic space; huge backyard with lush landscape; amazing pool with waterfalls, jacuzzi, BBQ grill, refrigerator, and entertainment area; and lighted/gated dog run on the side patio. Beach location is close to shopping & entertainment. Also, NO HOA dues and NO Mello-Roos. This is a must see!
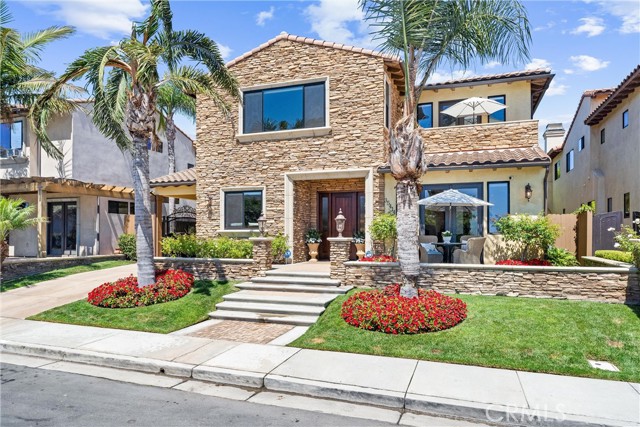
Sunnybank
118
Irvine
$3,399,900
2,800
4
4
Welcome to 118 Sunnybank, located in the prestigious Portola Springs community, this exquisite 2024 new construction single-family residence offers the ultimate in modern elegance and comfort. Featuring 4 bedrooms, 4 bathrooms, and approximately 2,800 square feet of luxurious living space, this home is perfectly situated near top-rated schools, scenic parks, and community amenities. Step inside to discover an open floor plan with soaring ceilings, pristine laminate wood flooring, and abundant natural light throughout. The gourmet kitchen is a chef’s dream, showcasing a large center island, quartz countertops, premium stainless-steel appliances, and custom cabinetry. The kitchen seamlessly flows into the expansive dining and living areas, making it ideal for entertaining. Downstairs features a private bedroom suite and a convenient powder room, perfect for guests or multi-generational living. The spacious master suite is a true retreat, complete with a private balcony offering breathtaking views, a walk-in closet, and a spa-like bathroom featuring dual vanities, a free-standing soaking tub, and a glass-enclosed shower. Additional bedrooms are generously sized, providing comfort and flexibility for family and guests. Enjoy the best of indoor-outdoor California living in the beautifully landscaped backyard, designed for relaxation and gatherings. With low HOA fees, no Mello-Roos, and access to award-winning Irvine Unified schools, this home also offers convenience to major freeways (5/405), shopping centers, and dining destinations. Don’t miss this exceptional opportunity to own in one of Irvine’s most sought-after neighborhoods!
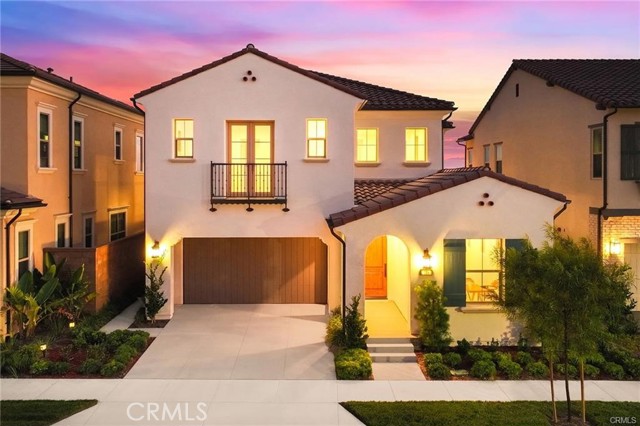
Midway Rd
17011
Tracy
$3,399,000
4,412
4
3
OPEN HOUSE: SAT 12/6 1:30-4:00 ** The Midway Compound is a secluded retreat combining the hard lines of an industrial inspired 4412-square-foot cinder block and I-beam fortress with solid steel doors and contemporary appointments. Situated atop a 58-acre private gated estate with omniscient views of the Central Valley, including stunning sunrises and sunsets. The Midway Compound brings together the essence of seclusion, panoramic views, contemporary design, and boundless opportunity to create everything you desire. Ideally located between I580 and 205 with easy freeway access in any direction and just 18 Minutes to the massive Arroyo Park Shopping Center (Safeway Center) in Livermore, and just 3.7 miles to Mt House Elementary School (K-8). You feel like you are out all by yourself on a hilltop estate overlooking the world! But you are really pretty close to all services, schools, etc via very nice easy driving roads and highways. Fully paved driveway. Fully fenced and gated. Multiple flat building pads. Abundant well water. Covered parking for about 20 cars. Motorcycle track. Ag or development opportunity. Shipping containers available. The neighbor, Altamont Raceway is NO LONGER A RACEWAY, now an autonomous EV testing facility. Very quiet. No engines or racing. Live Well! Views: Ridge
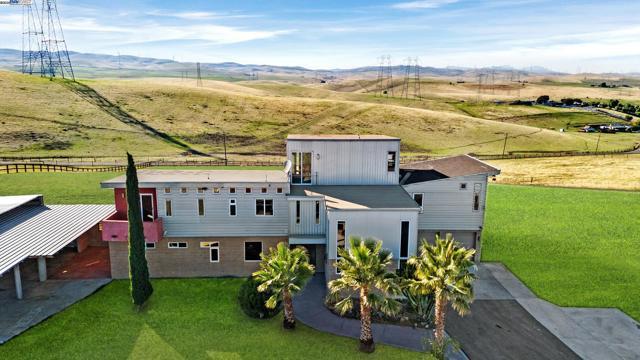
Summit
1061
Watsonville
$3,399,000
2,500
3
3
Luxury resort above the beautiful wineries of Gilroy, cruise through the towering beauty of the Mtn. Madonna county park, and arrive overlooking the sparkling Monterey Bay. Electronic gates opens to a lush courtyard where a Tony Lynott water sculpture harmoniously marries luxury and nature. ±2500sf. single-level home PLUS ±2500sf unconditioned basement with double-door entry and 12' ceilings! ~$1M foundation. Permitted 48x48 2-story warehouse with dual roll-up doors, loft, 2nd gated entry. 400-amp 3-phase PGE service, solar on home and warehouse. High-quality, stunning Brazilian granite countertops, bamboo cabinetry, marble floors. Primary Suite is a spa sanctuary with ocean views, a large sauna, and steam shower for 2. Two guest rooms, one an en-suite, both with views! A Jacuzzi flows into Pool 1, and from there a waterslide into a Pool 2! Home and outdoor living area surrounded by 6' steel fence complete with gates for tractor access. Flat land with pre-dev. for 1200sf ADU w/400sf loft just needs code updates. Possible horse prop. or great for dirt bike trails! Private well. Lutron lighting, multi-zone heat and AC, hardwired alarm, Cummins generator, transfer switch, batt. backup. 5-car gar., Mnt. Madonna Pre-k - HS private school nearby! Delivery services go to the home.
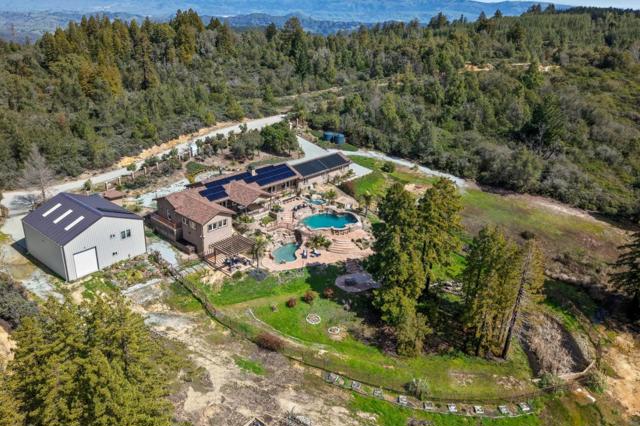
Simpson
4527
Studio City
$3,399,000
3,729
4
5
Located on a quiet street in Studio City, this stunning contemporary residence is privately nestled behind gates and mature hedges. Spanning almost 4,000 square feet, the 4-bed, 5-bath home showcases clean lines, curated materials, and high-end finishes throughout. Designed with both comfort and entertaining in mind, the main level features expansive living, dining, and kitchen areas that flow seamlessly outdoors through oversized aluminum sliding glass doors. Soaring ceilings, sleek fixtures, and designer details create a refined yet welcoming ambiance. The gourmet kitchen is equipped with premium appliances, custom cabinetry, a large island, and an adjoining breakfast nook. Upstairs, the primary suite offers a spacious walk-in closet, balcony lounge, and spa-like bath with a steam shower, Italian-designed vanities, and a dedicated make-up vanity. A water softener system enhances daily living by filtering out hard metals to nourish skin and hair. Each additional bedroom includes its own en-suite bath and generous proportions, ensuring both privacy and luxury for family and guests. The private backyard oasis is ideal for entertaining, complete with a sparkling pool and spa, built-in BBQ, low-maintenance turf, and multiple lounge areas. The home is fully outfitted as a smart residence, with integrated controls for music, lighting, spa, climate, and security systems. Located within the top-rated Colfax School District and just moments from shops, restaurants, and the newly opened Sportsmen's Lodge, this residence perfectly blends modern design, functionality, and convenience.
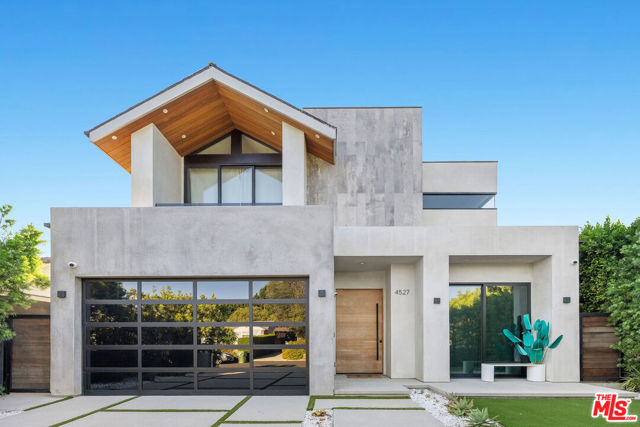
Gentry
5439
Valley Village
$3,399,000
4,984
7
5
This unique and stunning Valley Village house is a standout luxury property with seven bedrooms and six bathrooms, 2 Master Suites, spanning nearly 5,000 square feet on a spacious 9,450 square foot lot. The home's previous listing highlights a blend of classic modern details, dramatic high ceilings, LED custom electric fireplaces, and an expansive open floor plan. The chef’s kitchen features a striking porcelain island, designer cabinetry, state-of-the-art appliances, and elegant porcelain countertops and backsplash. Voluminous living and family rooms transition to a stylish tropical backyard with a custom barbecue, sparkling pool, and spa—ideal for entertaining or private relaxation. This luxury gem exemplifies high-end living with recent upgrades that cater to both modern efficiency and timeless comfort, making it one of Valley Village’s most enviable estates. Upgrades and Features • Recently renovated with modern fixtures and finishes, including LED accent lighting and custom cabinetry throughout. • New porcelain surfaces in the kitchen and bathrooms, plus skylights and upgraded lighting features in the primary suite and bathrooms. • The primary suite offers a private balcony overlooking the backyard, double walk-in closets, and a new spa-inspired bath with dual sinks, soaking tub, and large shower. • Multiple ensuite bedrooms provide comfort and privacy for families or guests, and the open layout enhances natural flow through living spaces. • The backyard was significantly upgraded with a custom pool, spa, barbecue station, and tropical landscaping for an entertainer’s paradise. • Includes a two-car garage, convenient access to top-tier schools, shopping, and neighborhood attractions. • The home is positioned in a serene, tree-lined residential pocket renowned for privacy, elegance, and proximity to Burbank Boulevard’s school district.
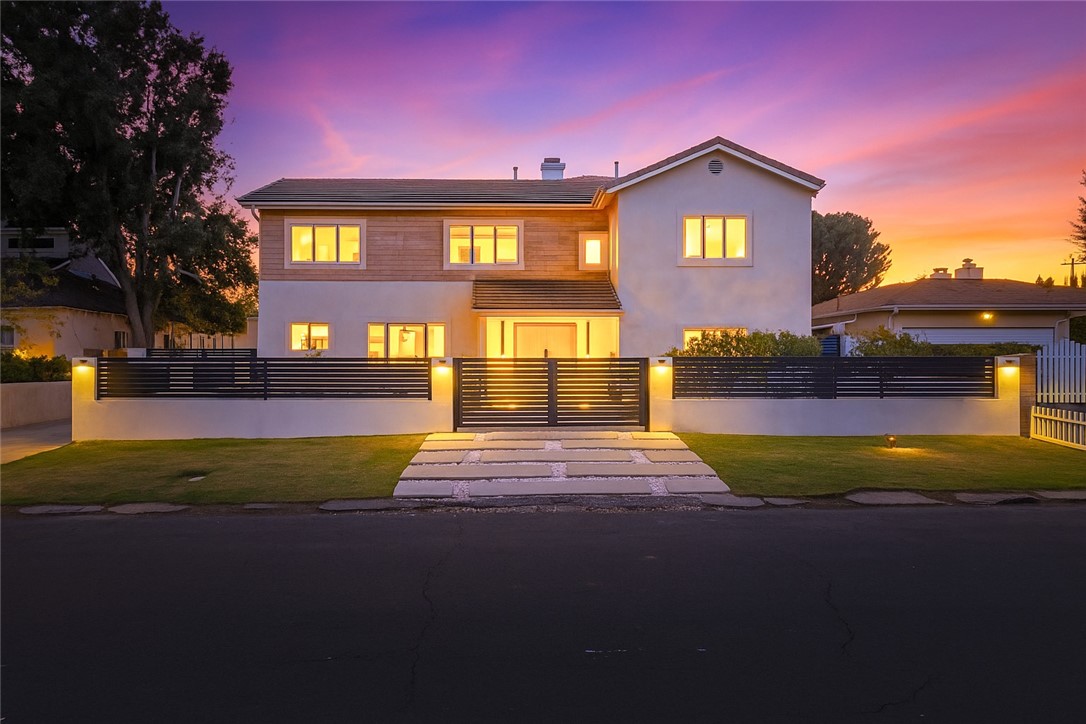
Linda Vista
775
Pasadena
$3,399,000
2,608
4
4
A breathtaking modern estate in Pasadena’s prestigious Linda Vista enclave, 775 Linda Vista is the epitome of elevated luxury living. Completely reimagined with over one million dollars in upgrades - fully permitted. This gated 4-bed, 3.5-bath residence delivers 2,608 sqft of flawless interior design on an expansive, park-like 0.7-acre lot. Step inside and experience a home where craftsmanship meets artistry. Wide-plank oak floors, custom architectural millwork, and sunlit open spaces set the tone for sophisticated living. The entertainer’s dream kitchen features bespoke wood cabinetry, an oversized waterfall island, premium appliances, and panoramic views of the surrounding greenery. The seamless flow continues into a stunning great room, ideal for gatherings large or intimate. The resort-inspired primary suite is a true sanctuary—complete with a dramatic spa bath featuring a freestanding soaking tub, oversized glass shower, designer lighting, and textured warm wood finishes straight out of a luxury retreat. Three additional bedrooms offer comfort and versatility, while the spacious basement opens endless possibilities for a gym, studio, screening room, or wine cellar. Outside, the estate unfolds with exceptional scale—lush landscaping, wide lawns, and an extensive private driveway leading to a rare three-car detached garage with abundant extra parking. Every corner of this property has been curated for beauty, privacy, and unforgettable indoor–outdoor living. Moments from the Rose Bowl, Brookside Golf Course, hiking trails, and Pasadena’s finest dining, this home offers a lifestyle of unmatched prestige. A truly iconic Linda Vista masterpiece—impossibly private, exquisitely designed, and move-in ready.
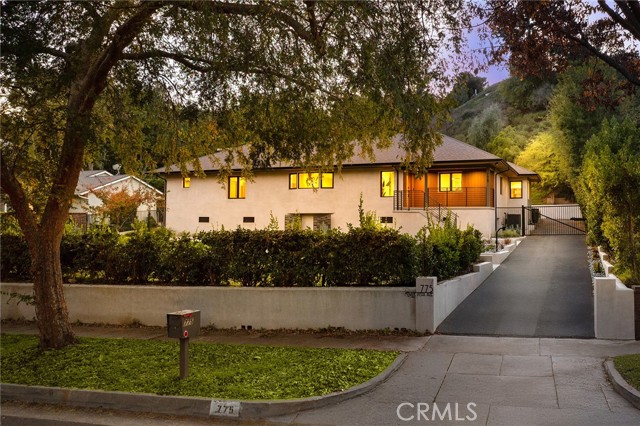
Hillsborough
11818
Porter Ranch
$3,399,000
4,815
5
6
Welcome to remarkable luxury two-story residence nestled in the prestigious guard-gated Westcliffe community of Porter Ranch. This architectural masterpiece seamlessly blends practicality with timeless elegance, offering breathtaking panoramic views from every level—captivating from sunrise to sunset. The home’s grand open-concept design is highlighted by soaring ceilings over 20 feet high and expansive windows that flood the interior with natural light while framing stunning vistas. Designed with the highest level of craftsmanship and care, this home delivers an unrivaled living experience. The main level features a private en-suite guest bedroom, a dedicated home office, and a stylish powder room. The gourmet kitchen is a chef’s dream, equipped with a 48” Sub-Zero refrigerator, upgraded Wolf appliances, Quartz countertops, a waterfall island, walk-in pantry, and a designer tile backsplash.The kitchen opens to an elegantly designed covered patio, offering a seamless indoor-outdoor flow that is ideal for sophisticated entertaining and relaxed everyday living. The spacious living room is anchored by a sleek, upgraded linear fireplace with black tile detailing, creating a sophisticated focal point. Smart home features include automated window coverings, paid-off solar panels, and energy-efficient double-pane windows. A versatile upstairs loft offers the perfect space for relaxation or entertainment. The expansive primary suite provides a private retreat complete with a romantic sitting area, surround sound system, and a covered balcony showcasing unobstructed panoramic views.Enjoy the beautifully landscaped backyard and brand-new turf, perfectly designed to showcase the stunning panoramic views. Additional highlights include a dramatic glass stair handrail, beautifully curated designer finishes, and high-end smart home automation throughout. Ideally located in the North Valley, this home is just minutes from award-winning schools such as Porter Ranch Community School (K–8) and Sierra Canyon, upscale shopping and dining at The Vineyards, the new 50-acre Porter Ranch Community Park, and offers convenient access to the 118 freeway. This residence is the ultimate blend of luxury, innovation, and location in one of the San Fernando Valley’s most coveted neighborhoods.
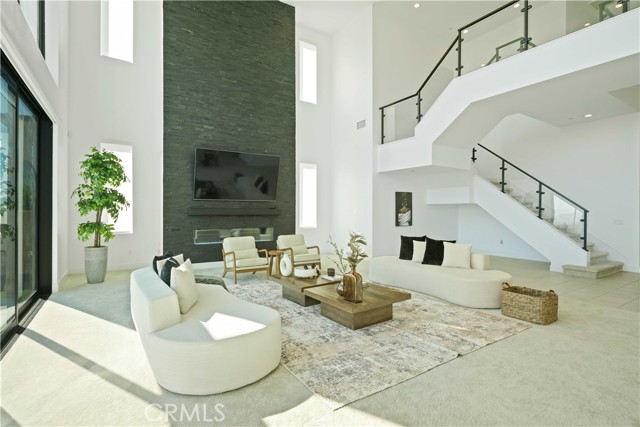
Lovell
1611
Arcadia
$3,399,000
5,133
4
5
Welcome to this pinnacle of luxury home in Arcadia with ~5,200 Sqft of Living Area and over 10,000 Sqft Lot Size. Nestled in the Arcadia’s award-winning Baldwin Stocker School Area, this beautiful Italian Mediterranean home was designed by well-known local designer, Robert Tong and built by Chateau Operating Group with the finest materials and workmanship. This magnificent masterpiece sits on a picturesque, tree-lined street just minutes away from the popular Santa Anita Mall, Race Track, Golf Court, Arcadia Schools, Restaurants, Medical Buildings, etc. This sophisticated newer home spans 2 levels encompassing a Living Area that consists of a formal Living Room with Fireplace, a beautiful Dining Room, an Office, a full Kitchen & separate Wok-Kitchen, 4 large en-suite Bedrooms (each with its own Bath), a Home Theater, a Loft in upstairs as playground for kids plus a Laundry Room. This beautiful yet elegant home consists of a soaring Ceiling with huge crystal chandelier at the foyer, Italian Limestone as well as hand-stenciled ceiling throughout the main floor. The interior of this home has been thoughtfully designed with a natural and convenient flow plus immaculate finishes of absolute top quality. In the kitchen, top-of-line Professional Appliances such as Sub Zero Refrigerator, Wolf Stove & Ovens, the rare type of marble for the Center Island, and Breakfast Nook Area are sure to please the Chef of the Household. The same level of care and attention is brought to the upper level of the House with en-suite Bedrooms. The Master Suite consists of a sitting area for your quiet relaxing time, a Walk-in closet with organizer, custom cabinetry, double Vanity Bathroom with French Tub and Steam Shower plus a private Balcony to looking at the beautiful Backyard. The home has integrated security system and sound system throughout the interior/exterior of the property. The downstairs en-suite designed to be an independent space if desired, while the upstairs boasts large en-suite bedrooms and a wide open loft area for children as study/playground area. The meticulous landscaped Front and Back yards is designed for a busy lifestyle with easy maintenance throughout the year yet a great place for family and friends’ outdoor gatherings and entertainment. Don't miss the opportunity to make this your own Home and enjoy the best of your life in the upscale Arcadia neighborhood.
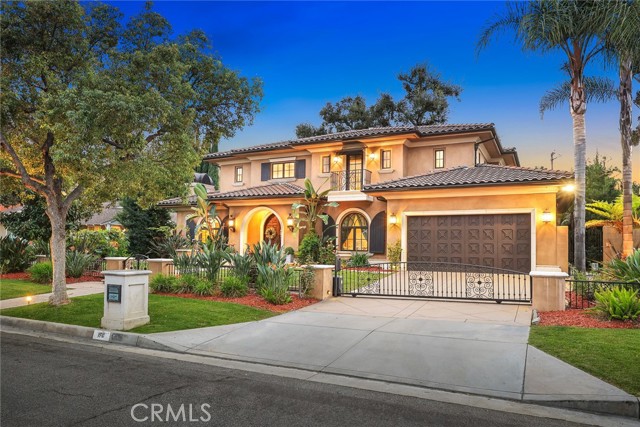
San Remo
1981
Laguna Beach
$3,399,000
2,069
4
3
Tucked away on a quiet street just off Temple Hills Drive, this secluded 4-bedroom residence combines privacy, modern updates, and stunning panoramic ocean and city views that are registered and protected through the City of Laguna Beach. The spacious living area is anchored by a cozy fireplace, with a large bay window at the front and sliding glass doors that open to an adjoining patio—perfect for seamless indoor-outdoor living and entertaining. Three bedrooms are conveniently located on the main level, while the expansive primary suite occupies the entire second floor, complete with an en-suite bath and its own large ocean-view deck—an ideal retreat for quiet mornings or breathtaking sunsets. This home has been thoughtfully updated with a new tankless water heater, new refrigerator, new dishwasher, new kitchen faucet, and new upstairs sink faucets. A whole-house surround sound system and newly refinished wood flooring enhances the living experience throughout. Perched above street level, the property is accessed by a long, private driveway with the garage discreetly tucked out of sight. Mature landscaping surrounds the home, creating unmatched privacy where no one can see into the interior spaces. Located in a quiet neighborhood with underground utilities and close proximity to highly rated schools, this is the most private and secluded home on San Remo—offering both tranquility and lasting value in one of Laguna’s most desirable locations. IMPORTANT FEATURES & UPGRADES: • REGISTERED CITY VIEW • PRIVATE LARGE DRIVEWAY • REFINISHED WOOD FLOORS • NEW REFRIGERATOR, DISHWASHER, FAUCETS AND TANKLESS WATER HEATER • OUTDOOR SHOWER •RECENT HOME INSPECTION COMPLETED (REPORT WILL BE PROVIDED TO BUYER)
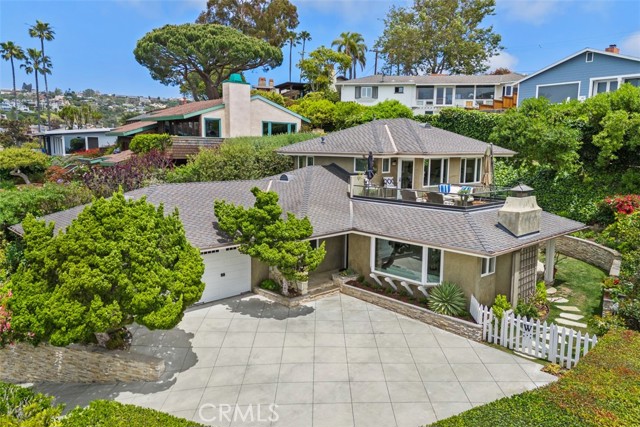
Bolide
76
Irvine
$3,399,000
3,715
4
5
Luxury Corner Lot Home in Altair Irvine: Located in the prestigious 24-hour guard-gated community of Altair Irvine, this rare premium corner-lot residence offers 4 bedrooms, 5 bathrooms, and 3,715 sq. ft. of elegant living space on a 4,896 sq. ft. lot. Fully upgraded with premium hardwood flooring & top-of-the-line stainless steel appliances, First floor: full bedroom suite + office/bonus room (can be converted into 6 bedrooms) Expansive great room seamlessly opens to a California Room, perfect for indoor-outdoor living, Large private backyard offering exceptional privacy, ideal for entertaining, Spacious upstairs loft — perfect as a family lounge, media room, or study, Dedicated laundry room & generous 2-car garage with ample storage , World-class clubhouse, 3 resort-style pools & spas, tennis/sport courts, BBQ pavilions, children’s playgrounds, scenic parks & walking trails.Zoned for Portola High School and the award-winning Irvine Unified School District.Close to major freeways, upscale shopping, dining, and everyday conveniences.A dream home in Altair, Irvine — must see it!
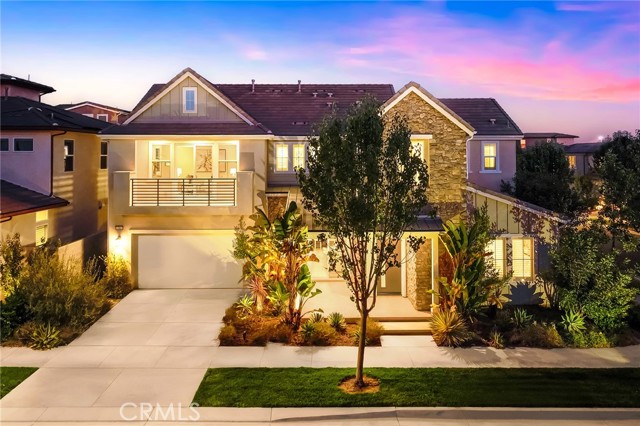
Huntington Gate
14963
Poway
$3,399,000
5,032
4
6
Welcome to your own 1.32 acre resort with large pool plus beach entry, hot tub, sport court, large koi pond, 40 electric solar panels, pool heating solar, garden, fruit trees, sunset views, and plenty of parking. The 2-story home has had many upgrades throughout. The spacious floorplan has a 20+ foot ceiling in the living room directly in front of the entry, a first floor bedroom suite with full bath, and dining room. The kitchen boasts a Wolf gas cooktop in the center island with hood and sink, a large sink facing the window overlooking the koi pond, separate Subzero refrigerator and freezer, dishwasher, double ovens, 2 hidden double trash drawers, warming drawer, bread baskets to keep bread fresh, a huge walk-in pantry, microwave, and a roll-up hideout for counter appliances. The large breakfast nook leads to the family room with large screen wall-mounted TV. Further past is the gorgeous office edition with beam ceilings and beautiful built-in cabinets. The 4 car garage has ample cabinet and ceiling storage. The elegant stairway to the second floor was remodeled in 2007. There is the primary suite with windows looking out toward the west to northwest to see magnificent sunsets. A large bathroom with steam shower and large tub with views is on the other side of the classy 3-sided fireplace.
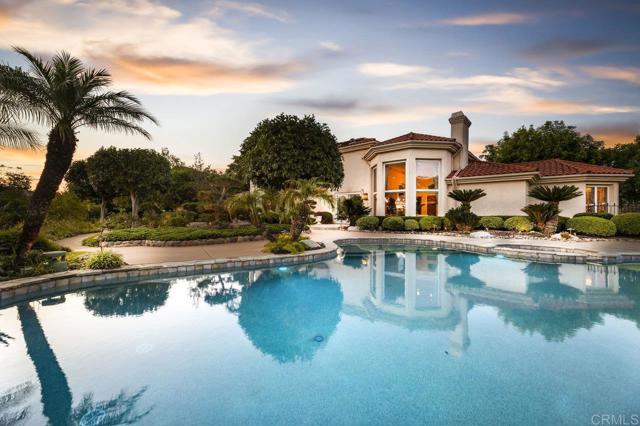
Seal
1627
Seal Beach
$3,399,000
2,302
3
4
Nestled in the sought-after ‘Old Town’ district of idyllic Seal Beach, this delightful property presents a rare opportunity to live on revered Seal Way, just moments from the deep sand beach, and overlooking the sparkling, wide ocean inlet. Floor-to-ceiling windows enhance the generous living spaces with an abundance of natural light and captivating waterfront views. The three-bedroom home, all with ensuite baths, is spacious, and versatile office space affords the potential for a fourth-bedroom conversion. A selection of accommodating elements includes a remodeled kitchen with modern finishes, Sub-Zero refrigeration, and Wolf appliances; a primary retreat with a fireplace, walk-in wardrobe, and panoramic ocean views; and indoor garage space for three vehicles with another designated space behind the home. A scenic location with optimal proximity to exceptional regional amenities – an extraordinary opportunity to enjoy a coveted coastal lifestyle.
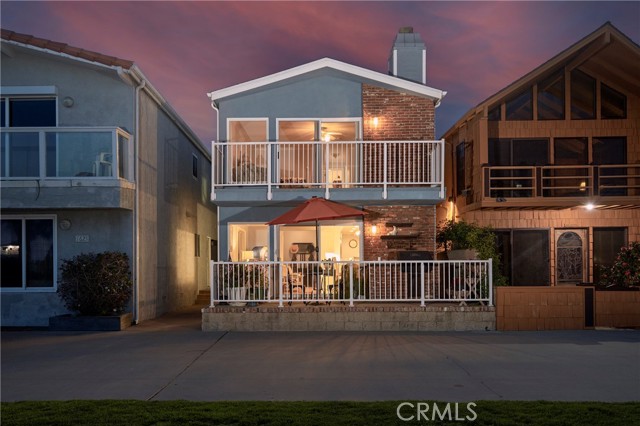
Pier
2222
Santa Monica
$3,399,000
3,200
7
5
Welcome to this beautiful home that perfectly blends coastal living with city convenience. This spacious home has 5 bedrooms and 3 bathrooms in the main house and 2 bedrooms and 2 bathrooms in the detached Mother-in-Law suite. The main house features ocean breezes and abundant natural light flowing through large front windows, creating a warm and welcoming atmosphere. The chef's gourmet kitchen includes granite countertops, stainless steel appliances, and a convenient breakfast bar. It opens seamlessly to the inviting family room, which includes a cozy fireplace and a wet bar--ideal for gatherings. Luxury details abound, including marble flooring throughout the downstairs, plantation shutters, high ceilings in the entryway and living room, and recessed lighting throughout. The home is energy-efficient, featuring solar panels and dual-pane windows. The newer built Mother-in-Law suite features an open-concept living room and kitchenette, perfect for guests, family, or generating rental income. The large 8,259 square foot lot features a zen-inspired front yard with a peaceful water fountain that sets the tone for relaxation, while the backyard features a built-in BBQ that's perfect for cooking and entertaining. The gated back driveway and 3 car garage provide ample parking space for all your needs. Home is also available for month to month rent for $14,500. Prime location in Sunset Park community. Located just moments from the beach, world-class shopping, renowned restaurants, Santa Monica College, UCLA, Silicon Beach, and LAX. Don't miss out on this rare opportunity--schedule your private showing today and discover why this home is a true Santa Monica gem!
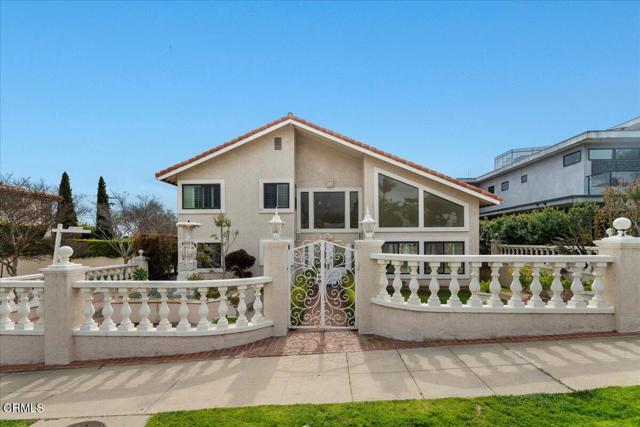
Corona Del Mar
428
Santa Barbara
$3,399,000
3,088
5
3
Between the sea breeze of the Funk Zone and the timeless charm of the Montecito Post, The Sea Captain's House offers 5 bedrooms and 2.5 baths across two units and approximately 3,100 square feet. Restored with care in 2019, the 1911 home balances original craftsmanship with modern coastal living. The main residence features 3 bedrooms and 1.5 baths, with light spilling through picture windows and wood-beamed ceilings adding warmth to every gathering space. Upstairs, a separate 2 bedroom 1 bath unit includes its own kitchen and living area, filled with natural light and a bright, airy feel, perfect for extended family, private guest quarters, or as a flexible rental opportunity. Framed by gardens and embraced by a classic white picket fence, the home greets you with a cheerful redDutch door. Inside, character and charm unfold in every room, blending history with a sense of openness and calm. A detached garage and small art studio add flexibility for work, hobbies, or quiet retreat.Steeped in nostalgia yet refreshed for modern life, The Sea Captain's House is more than a residence, it's a story of light, charm, and coastal living carried forward for generations.Additionally, this property is a turnkey legal short-term vacation rental property in the Coastal Zone that's been generating steady and substantial monthly income over the past five years. Don't miss this rare high-quality and high-performing investment opportunity.

Audrey
1089
Campbell
$3,398,880
2,858
6
4
Two Exceptional Homes on One Expansive Lot An extraordinary opportunity to own two beautifully appointed 3-bedroom, 2-bath residences on a quiet street in a coveted neighborhood with top-rated schools. The front home 1,658 sf, a thoughtfully expanded and remodeled 1940s charmer, effortlessly blends timeless architecture with modern sophistication. A chefs kitchen showcases Taj Mahal quartzite countertops, a 36 gas range, and a built-in refrigerator perfect for culinary inspiration. The inviting living room features a cozy fireplace, integrated surround sound, and sliding doors that open to the private backyard, creating a seamless indoor-outdoor connection. The rear residence is a 1200 sf contemporary masterpiece, designed with exceptional attention to detail. The expansive great room is anchored by 11-foot sliding glass doors, blurring the line between indoors and out. Every element reflects luxury from the architectural finishes to the state-of-the-art whole-home tech system with integrated speakers throughout. Ideal for multigenerational living, extended families, or live-in-one/rent-the-other flexibility, this rare offering combines versatility, craftsmanship, and an unparalleled level of quality. Experience the art of living with two distinct homes, one remarkable property.
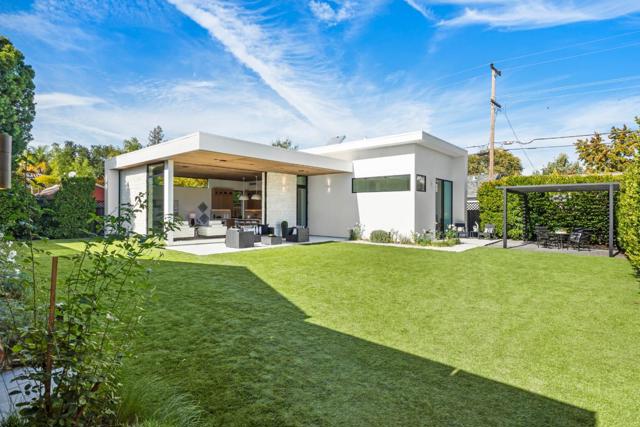
Organza
5992
Yorba Linda
$3,398,000
4,701
4
4
Experience true single-story luxury living in the prestigious Wedgewood community of Yorba Linda. Built by Shea Homes, this exceptional residence offers approximately 4,701 sqft of refined design and craftsmanship, showcasing over $1.3 million in upgrades inside and out. Enter the home to find an open layout filled with natural light, high ceilings, and designer finishes throughout. The chef’s kitchen is a true highlight, featuring a Wolf 48" dual-fuel 6-burner range with grill, Wolf built-in ovens & microwave, dual Asko dishwashers, and Sub-Zero built-in refrigerators in both the main and back kitchens. Custom cabinetry, a waterfall-edge island, premium slab countertops, and integrated under-cabinet LED lighting complete this entertainer’s dream space. The primary retreat features a private morning bar equipped with a Wolf coffee system and a Sub-Zero beverage center. Many areas of the home have been enhanced with custom-built features, including designer cabinetry, integrated media walls, office built-ins, decorative mirrors, and accent finishes, reflecting thoughtful craftsmanship and attention to detail. Throughout the home, you’ll find custom paint, professionally curated interiors, wood-beam ceilings, LED lighting, and architecturally inspired lighting elements that enhance both style and ambiance, along with Hunter Douglas woven shades and multiple sliding-glass doors that create seamless indoor-outdoor living. The primary bathroom offers a spa-inspired atmosphere with dual vanities, a freestanding soaking tub, luxury fixtures by Moen’s Align Series, and a rain shower. Both secondary bedrooms are spacious, each with its own en-suite bathroom. The flexible 4th room, perfect for use as a home office (currently), creative studio, or guest room by simply adding the doors. The dedicated laundry suite features a GE washer & dryer, built-in sink, and ample cabinetry for convenience and organization. Outdoors, over $500,000 in custom landscape and hardscape design transforms the space into a private resort, complete with pool, spa, outdoor kitchen, BBQ area, and multiple seating zones that perfectly complement the single-story architecture and relaxed California lifestyle. Every detail of this home reflects modern sophistication, comfort, and timeless elegance, offering the finest in luxury living within one of Yorba Linda’s most desirable neighborhoods. ** Buyer to conduct own due diligence with appropriate sources to verify all the information.
