Search For Homes
Form submitted successfully!
You are missing required fields.
Dynamic Error Description
There was an error processing this form.
Segovia
3762
Perris
$510,000
2,131
3
3
****************PRICED TO SELL***************PRICED TO SELL*****************Don't miss out on this well maintained Beautiful two-story home featuring a spacious interior, a two-car garage, and elegant countertops. Designed for comfort and style, this home offers an open layout perfect for both everyday living and entertaining. Back yard is all concrete for easy cleaning and entertainment. Come and see it, you will love it.

White Oak #2
2536
Escondido
$510,000
1,039
3
2
Welcome to this charming 3 beds, 2 full baths Condominium and well-maintained community in the desirable city of Escondido just minutes to Dixon Lake and Daley Ranch. The home features with a private covered balcony, covered assigned parking space. It also offers an additional uncovered parking space for your guests or use it for your 2nd vehicle. This home is near all the shopping, restaurants, schools and all that Escondido has to offer.
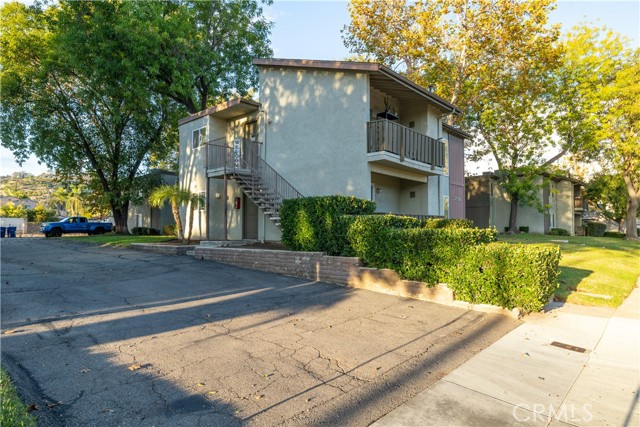
Nobel #1505
3890
San Diego
$510,000
1,200
2
2
Located in Pacific Regent La Jolla, a 62+ community on the La Jolla/UTC border, this West-facing move-in-ready 2BR 2BA condominium offers panoramic city, ocean and mountain views. It features 1,200 sq ft of living space with an open-concept layout, luxury vinyl and tile flooring, a wall of windows and a private balcony. The kitchen has granite countertops and S/S appliances. Additional highlights include central A/C & heating, an in-unit washer & dryer, a walk-in shower and a bathtub. Pacific Regent La Jolla consists of 148 condominiums and offers resort-style amenities including 24/7 concierge and security, weekly one-hour housekeeping service, a heated indoor pool & spa, an on-site gourmet restaurant, a fitness center, a library, a beauty salon and an outdoor lounge. Residents have access to a full calendar of scheduled activities such as book clubs, Mahjong and Bridge clubs, daily movie nights, beach walks and cultural outings. The building includes 3 residential elevators, a private parking garage with EV charging stations, complimentary valet parking for residents and guests and scheduled transportation to medical centers, markets and local attractions. Monthly HOA dues cover dining credits, all utilities, high-speed internet, cable TV, landline service, water, trash and common area maintenance. Pacific Regent La Jolla is located between La Jolla and UTC near the UCSD medical campus, Westfield UTC shopping center, the Blue Trolley line and La Jolla beaches. It also offers convenient access to the 805 and 5 freeways. Grocery stores, banks and other conveniences are only a short distance away.
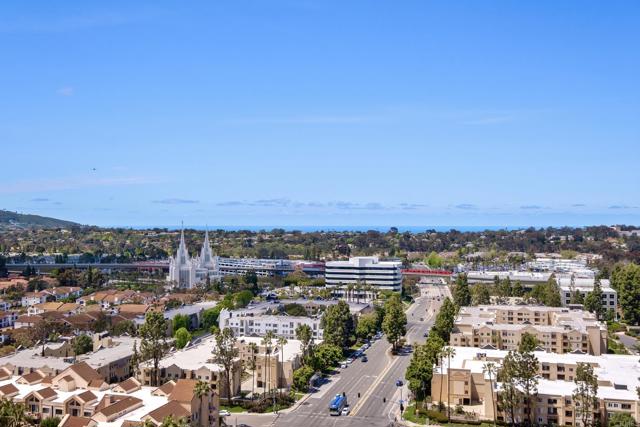
Rogers Way
1852
San Jacinto
$510,000
1,908
3
3
Welcome to this beautifully maintained single-story home in the heart of San Jacinto! Built in 2005, this spacious 3 bedroom, 3 bathroom residence offers an open and inviting floor plan with over 1,900 sq. ft. of living space. Enjoy stunning wood flooring, a bright and airy living area, and a well-appointed kitchen featuring granite countertops, glass tile backsplash, and ample cabinetry. The primary suite provides comfort and privacy, while the additional bedrooms are generously sized. A 3-car garage offers plenty of storage and parking. Step outside to low-maintenance, water-conserving landscaping in both the front and backyard—perfect for easy California living. No HOA adds to the freedom and value of this exceptional home. Move-in ready and close to schools, parks, and shopping—don’t miss this great opportunity!
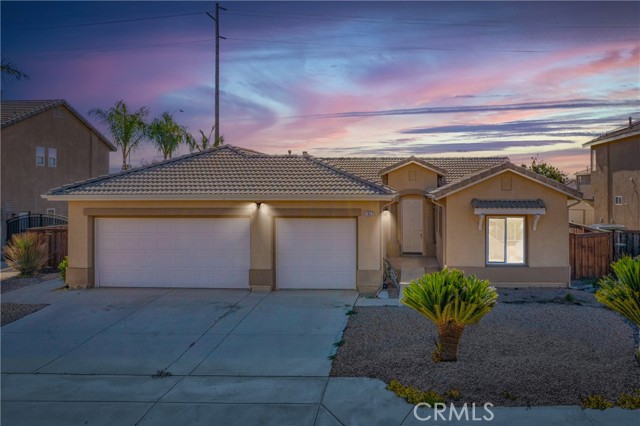
Flint
13226
Victorville
$510,000
2,428
4
3
Welcome to this beautiful 4-bedroom, 3-bathroom home that offers a full bonus room downstairs, perfect for an in-law suite, home office, or guest room. The main floor features a bedroom with a full bathroom, offering convenience and flexibility for guests or multigenerational living. Upstairs, you’ll find 4 spacious bedrooms, providing plenty of room for family, hobbies, or work-from-home needs. The home has been thoughtfully updated with fresh paint and stylish new flooring throughout, creating a bright, modern, and welcoming atmosphere. Set on a generous 10,000 sq. ft. lot, there’s plenty of space for outdoor activities, gardening, or future expansions. Located on a quiet cul-de-sac in a highly desirable neighborhood with top-rated schools nearby, this home offers the perfect combination of comfort, convenience, and community. Don’t miss your chance to own a move-in ready home with versatile living spaces and a prime location!
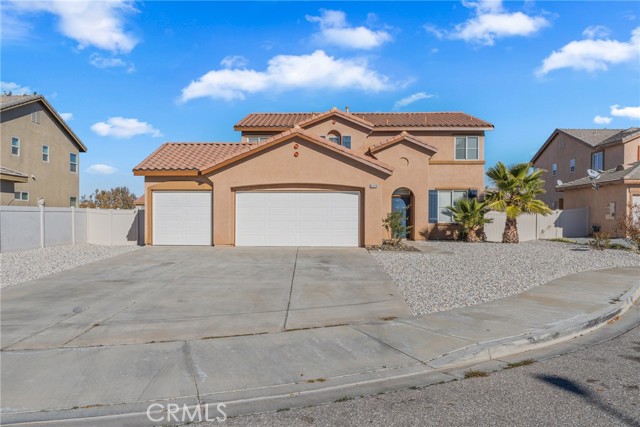
Okesa
13934
Apple Valley
$510,000
2,458
4
3
This charming four-bedroom, two-bath home offers a spacious and comfortable living environment. Nestled on an expansive 18,000 square-foot lot, the property provides plenty of outdoor space for recreation, gardening, or future expansion. Built in 2005, the home boasts modern features and finishes, with a total living area of approximately 2,458 square feet. Inside, you’ll find an open floor plan that enhances natural light and connectivity between living spaces. The kitchen offers ample counter space, making it perfect for both everyday meals and entertaining guests. The four bedrooms offer comfort and privacy, while the two bathrooms are designed for convenience. The backyard is a blank canvas, ideal for creating your own oasis—whether that’s a pool, patio, or outdoor entertainment area.
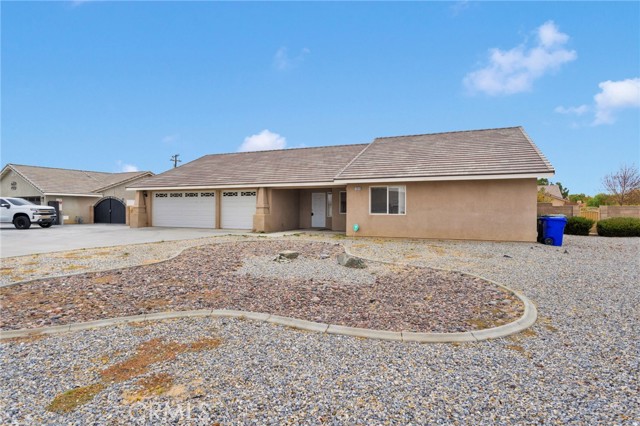
Cleomella
264
Hemet
$510,000
2,692
5
3
Welcome to this stunning 5-bedroom, 3-bath home located in the sought-after McSweeny Farms community—offering resort-style amenities and a vibrant neighborhood lifestyle. Enjoy access to a world-class HOA pool, fitness center, community clubhouse, multiple parks, and more! Nestled at the end of a quiet cul-de-sac, this home boasts exceptional curb appeal with an attached 3-car tandem garage and owned solar panels for energy efficiency. Inside, you’ll find an inviting and spacious layout featuring elegant crown molding, custom paint, recessed lighting, wood plank flooring, and beautiful arched entryways throughout the main level. The formal living and dining rooms showcase timeless wainscoting and flow seamlessly into the great room, which includes a cozy fireplace, a secondary dining area, and a gourmet kitchen with wood cabinetry, quartz countertops, a center island with breakfast bar seating, and stainless steel appliances. The main floor also offers a bedroom and full bathroom—perfect for guests—as well as a laundry room with a utility sink and extra storage. Upstairs, you’ll find four additional bedrooms, including a massive primary suite featuring a luxurious ensuite bath with dual sinks, a soaking tub, separate shower, vanity area, and a large walk-in closet. A shared hall bath serves the secondary bedrooms. Step outside to the massive, fully fenced backyard with lawn and paver areas(once of the largest in the community)—ready for your personal touch and ideal for entertaining or relaxing. Residents of McSweeny Farms enjoy resort-style amenities, including a pool, spa, gym, playgrounds, walking trails, and beautifully maintained common areas. This incredible home is move-in ready and waiting to become the backdrop for a lifetime of memories.
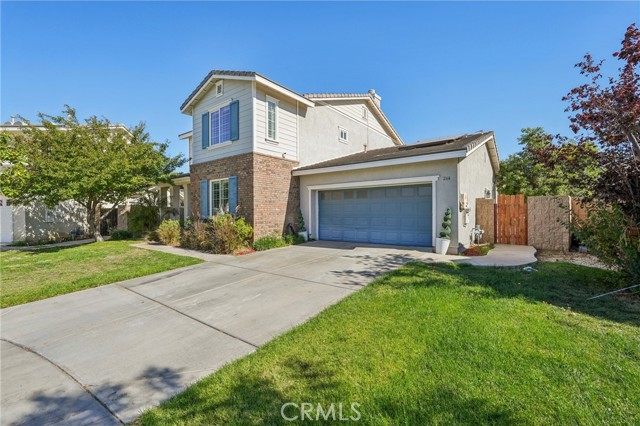
Canyon Rock
27166
Moreno Valley
$510,000
1,818
4
3
Experience bright, low-maintenance living in this 2021-built Hyde Park home tucked away on a cul-de-sac, offering modern comfort in a beautifully maintained gated community. An open-concept layout connects a sleek white kitchen with updated counters and stainless steel appliances to spacious living areas designed for effortless daily routines. Upstairs, a flexible loft, three well-appointed guest bedrooms, and a spa-inspired primary suite with room to relax and recharge. This energy-conscious home has leased solar, along with a Tesla battery wall and a professionally installed Tesla charger. Enjoy access to the community pool, spa, tot lot, exercise park, greenbelts, and nearby shopping and dining. Move-in ready convenience in a sought-after location—don’t miss this exceptional value.
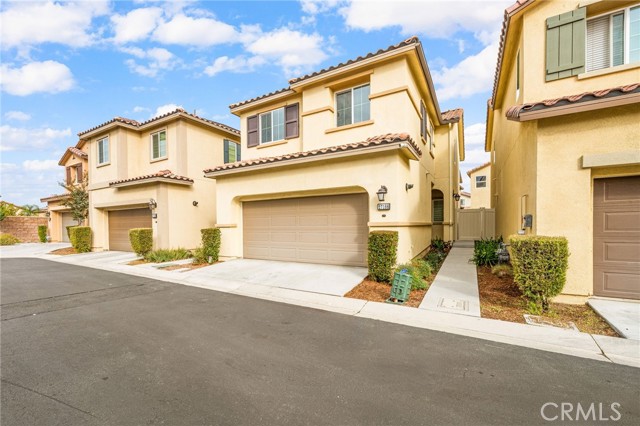
IVANPAH
13455
Apple Valley
$510,000
2,220
4
2
MOVE-IN READY HOME IN APPLE VALLEY - (Includes Some Furniture!) This 4-bedroom, 2-bath home features modern finishes, a NEW HVAC, and a LANDSCAPED BACK YARD ready for relaxation or entertaining. Select furniture is included, making your move effortless. The layout flows beautifully for everyday living, with easy access to Rio Vista Elementary, Jess Ranch, Sprouts shopping, parks, and freeway connections. High-producing solar (buyer to assume lease with option to purchase) can over-generate energy, often resulting in a check back to owner - an energy-efficient bonus for the new owner!
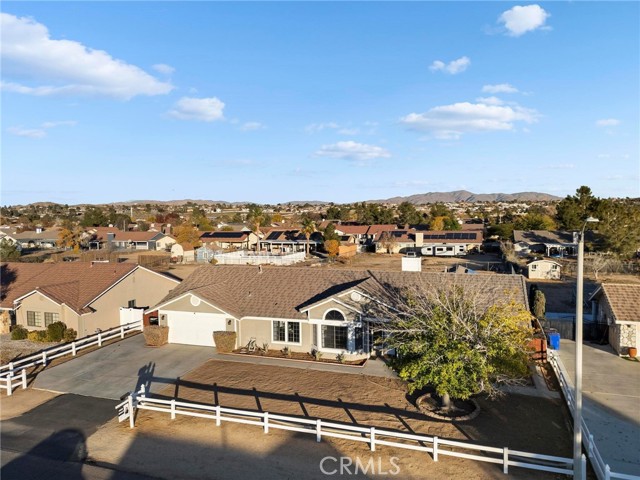
Arboretum Way #1804
26514
Murrieta
$510,000
890
2
2
Located in the heart of Murrieta close to the Mall and freeway. This condo offers 2 Bedrooms, 2 full bathrooms, Cozy fireplace in the Living room, balcony Stackable washer & dryer for your convenience The community offers playgrounds, walking trails, gym, pool, spa and a Barbecue area. Close to the schools. HOA fee's include water, sewage and the community services provided.
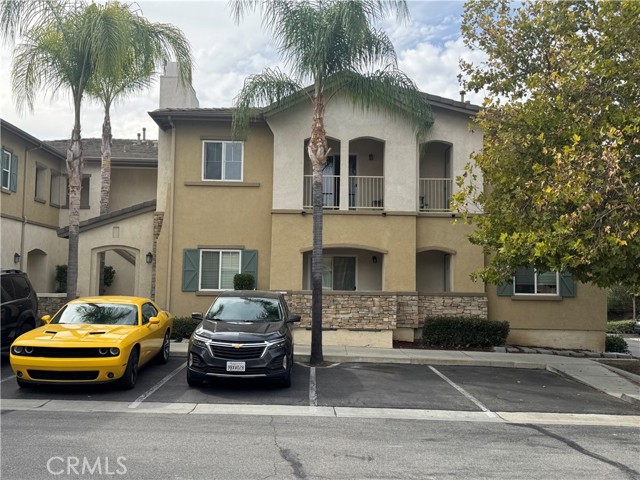
Del Monte #3
24111
Valencia
$510,000
925
2
2
Discover this turnkey, remodeled 2 bed, 2 bath condo in the highly desirable and beautifully maintained Siena Villas, Valencia. This unit boasts an unbeatable location, as it is perfectly situated—quietly tucked away in a serene section of the community while still offering effortless access to the complex amenities like pools, tennis courts, and paseos. This convenient lower-level, single-story home features a spacious layout, including a remodeled kitchen with granite counters and stainless steel appliances, plus a large private patio accessible from the living room and both bedrooms. Recent major upgrades include recessed lighting throughout, a NEW water heater, a NEW washer and dryer, a NEW dishwasher and a NEW microwave ensuring true move-in readiness. Located near top-rated schools, dining, shopping, and the 5 freeway, makes this the perfect home!
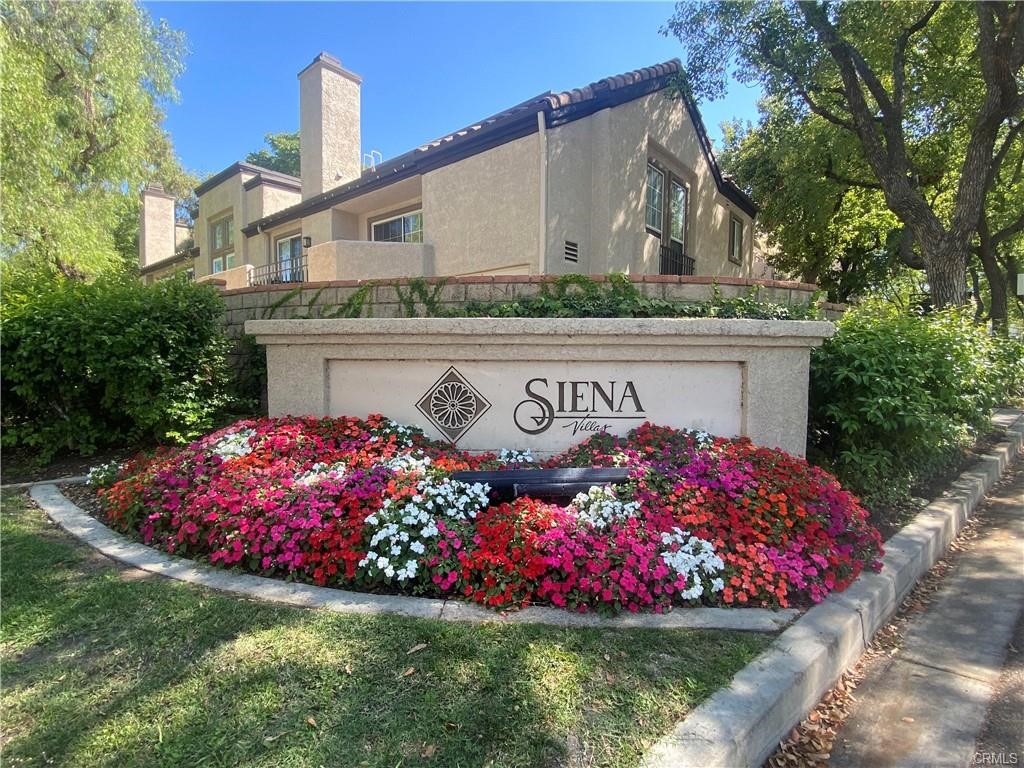
Las Entradas
14013
Bakersfield
$510,000
2,143
3
2
Discover luxury living in northwest Bakersfield at 14013 Las Entradas. This beautifully maintained home offers spacious living areas filled with natural light, tall ceilings, and elegant architectural details. The chef-inspired kitchen features granite counters, and ample cabinet space for entertaining or everyday cooking. The open layout flows seamlessly into the family room, perfect for gatherings. The primary suite is a peaceful retreat with a spa-style bath and generous walk-in closet. Enjoy your private backyard oasis with covered patio, mature landscaping, and space to relax or entertain. Located in a highly desirable neighborhood near top schools, parks, golf, and the Shops at Riverwalk this is Bakersfield living at its best!
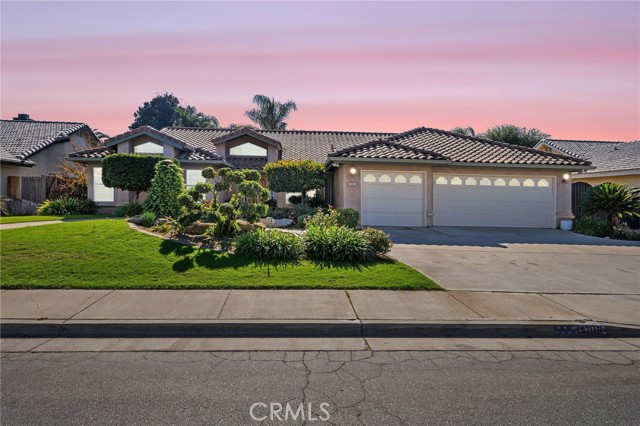
Aurora
81145
Indio
$510,000
1,691
3
2
Exceptional move-in-ready home in the sought-after 55+ gated community of Las Brisas II--where comfort, privacy & thoughtful design come together to create the perfect desert retreat. Whether you're seeking a full-time residence, second home or seasonal getaway, this property offers a lifestyle defined by relaxation, convenience & effortless indoor/outdoor living. Step inside and take in the eye-catching interior with vaulted ceilings & plantation shutters throughout. The formal living & dining rooms provide elegant spaces for entertaining, anchored by a cozy fireplace for cool desert evenings. For everyday comfort, the separate family room sits adjacent to the chef's kitchen, creating a welcoming gathering space. The kitchen serves as the heart of the home w/ a butcher block island, abundant cabinetry & a spacious pantry--ideal for home chefs. A sliding door opens to the backyard, seamlessly connecting cooking & lounging spaces. Your private outdoor oasis awaits in the serene south-facing backyard. The saltwater pool & spa invite year-round rejuvenation--perfect for morning laps, low-impact exercise or unwinding beneath a starlit sky. An Alumawood patio cover spans the full length of the patio, offering shade and comfort while you enjoy panoramic mountain views & stunning pink and purple sunsets. The exquisite primary suite provides direct patio access, a large private bath & walk-in closet. Step right outside to the heated pool & spa--an unparalleled luxury for daily wellness rituals. A second bedroom sits separately from the primary w/adjacent bath, ideal for visiting guests. The third bedroom offers versatility as an office, den, or additional sleeping quarters. Practical features enhance everyday ease: a dedicated laundry room w/newer washer/dryer and storage cabinetry, plus RV parking with water & septic hookup--a rare and valuable amenity. Las Brisas II is a peaceful, well-managed community with friendly neighbors who value privacy. Enjoy gated entry, quiet streets, and a private parklet exclusively for residents and their pets--a perfect spot for morning walks, relaxation, or socializing outdoors. This prime location offers the best of both West Indio and La Quinta. Just outside the gates, you'll find local markets, cafes, and Old Town La Quinta with boutiques, restaurants, a weekly farmers market, and the renowned La Quinta Arts Festival. The Polo Grounds--home to the Coachella and Stagecoach festivals--are just minutes away.
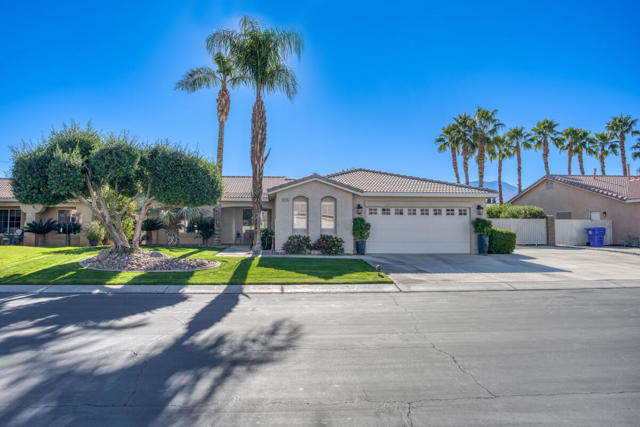
Elm Tree Ct
2916
Spring Valley
$510,000
916
2
2
Welcome to 2916 Elm Tree Court ,a bright and inviting 2 bedroom, 2 bathroom condo located in a peaceful, highly desirable neighborhood. This well maintained home offers comfortable living with central air, in-unit laundry, a cozy gas fireplace, and a functional kitchen equipped with a dishwasher and stove. Enjoy outdoor relaxation on your private patio, and take advantage of three convenient parking spots- extra storage in carport #39. The community provides exceptional amenities, including a refreshing pool and jacuzzi, tennis courts, and a newly constructed community park perfect for recreation and leisure. A wonderful blend of comfort, convenience, and neighborhood appeal don’t miss this opportunity! Community city park next door will be finished Feb 2026.
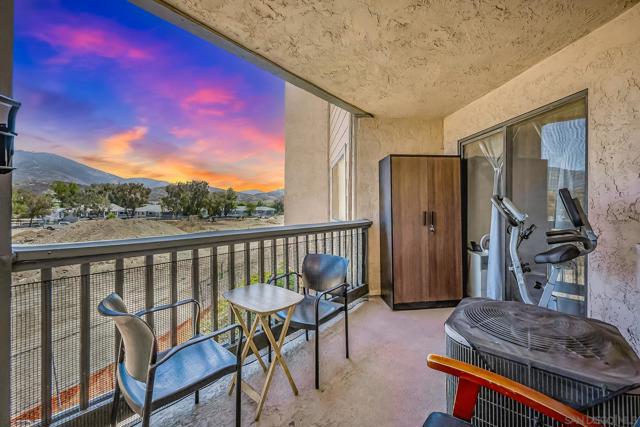
Myron Street
20434
Perris
$510,000
1,431
3
3
RARE OPPORTUNITY: Main Home and an ADU on private Lot in Perris! 20434 Myron St, Perris, CA | Maine Residence | Total: 4 Beds | 3 Baths | on 0.34 Acres Land Welcome to a truly unique property that delivers both exceptional investment potential and a serene living experience. This is the rare, income-generating opportunity you've been searching for, tucked away on a spacious, fully secured lot. The Investor's Dream: Dual Income Streams Savvy investors will immediately recognize the massive value proposition: One separate, fully functional single-family home and an ADU on one parcel. This setup is ideal for maximizing rental income, providing unparalleled flexibility, and mitigating vacancy risk. Primary Residence (3 Bed, 2 Bath): A sizable home offering ample space for a family, featuring 3 comfortable bedrooms and 2 full bathrooms. This unit provides a strong anchor rental or the perfect primary residence. An ADU (1 Bed, 1 Bath): An ideal companion unit for passive income, multi-generational living, or a home office/studio. This self-contained 1-bedroom, 1-bathroom home is a highly desirable rental unit. First-Time Buyer's Retreat: Privacy and Space- ALL IS SOLD AS-IS For the first-time homeowner looking for a quiet lifestyle or supplemental income, this property offers incredible stability and flexibility. Live in the larger house and rent out the smaller unit to offset your mortgage, or house an extended family member nearby while maintaining complete privacy. NEEDS REPAIRS
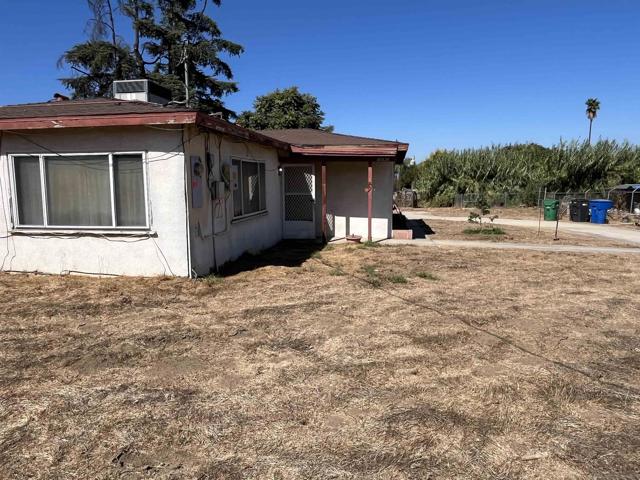
Caspi Gardens #6
9829
Santee
$510,000
962
2
1
Welcome to this inviting 2nd-floor condo in the gated community of Riderwood Gardens. This bright and open 2-bedroom home features an upgraded bathroom, updated vinyl plank flooring throughout and a comfortable floorplan centered around a cozy living room fireplace. A nicely sized balcony off the entry offers the perfect spot for morning coffee or fresh air. The spacious bedrooms provide plenty of room to unwind, while the in-unit full-sized washer and dryer add everyday convenience. Enjoy the added benefit of both a detached 1-car garage and an assigned parking spot—a rare find in condo living. The community offers great amenities as well, including pools, a spa and playgrounds. Ideally located within walking distance to shopping, schools, the Sportsplex and the scenic San Diego River, with quick access to Santee Lakes, freeways, and nearby hiking trails. A wonderful opportunity for comfort, convenience, and a vibrant Santee lifestyle.
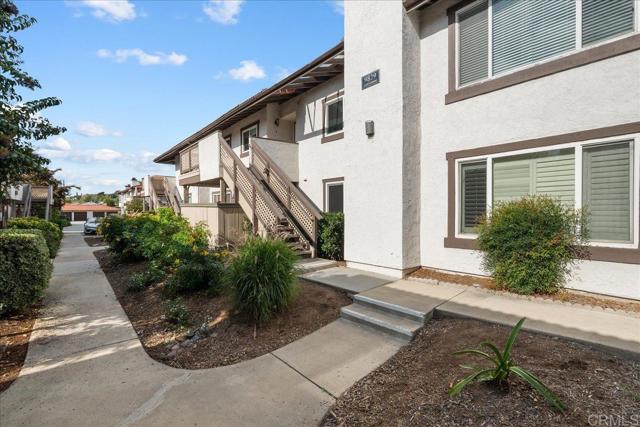
Potter
1916
Chico
$510,000
1,673
3
2
Welcome to 1916 Potter Road—located in a fantastic, tucked-away neighborhood off Bruce Road, just moments from Baroni Park, Meriam Park, shopping, schools, restaurants, walking trails, and bike paths. This charming home is surrounded by beautiful mature landscaping in both the front and back, creating a warm and inviting first impression. Step inside to a bright, open living room featuring high vaulted ceilings, large windows, and a cozy fireplace. The dining area sits perfectly between the living space and kitchen, making it ideal for everyday living and entertaining. The kitchen is light and cheerful, offering a garden window and a peninsula island with bar-top seating. Enjoy the wonderful split floorplan. The primary suite is privately positioned on one side of the home and includes a slider to the backyard, a walk-in closet, and a spacious en-suite bathroom with a double-sink vanity. On the opposite side, you’ll find two spacious guest bedrooms and a guest bathroom—also with a double-sink vanity. Additional updates include fresh interior paint, new LVP flooring throughout the main living areas, and new carpet in the bedrooms. The backyard features mature landscaping, a large lawn area, and a huge covered patio perfect for outdoor dining, relaxing, or hosting gatherings. With its ideal location, thoughtful updates, and inviting layout, this home is ready for its next chapter!
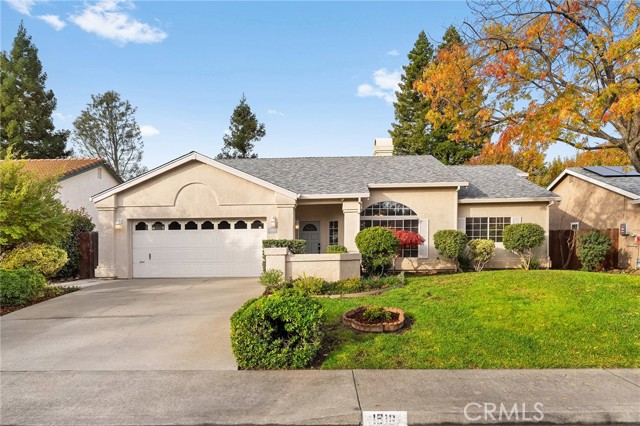
Triesta Circle
4028
Stockton
$509,999
2,272
4
3
WELCOME TO 4028 TRIESTE CIRCLE! This two-story home features 4 bedrooms, 3 full bathrooms and over 2200 square feet of spacious living. An upstairs loft that would be a great TV or game room. The generous primary bedroom provides a peaceful retreat, featuring a walk-in closet and an ensuite bathroom with separate tub and shower. Additional bedrooms are well sized. The downstairs bedroom and full bathroom offers convenience and flexibility, while the laundry room upstairs add practicality to your daily routine.
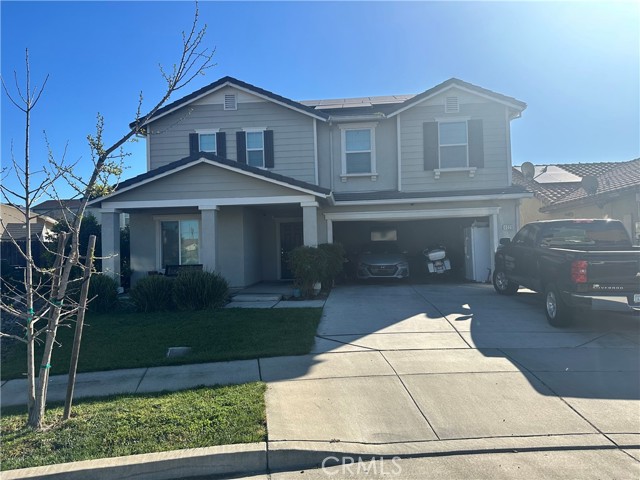
Clark
37718
Palmdale
$509,999
1,733
3
3
This lovely two-story home offers excellent space, comfort, and functionality in a quiet cul-de-sac close to shopping and local conveniences. Inside, the high ceilings and open living and dining area create a bright and welcoming atmosphere. A separate family room with a fireplace offers another comfortable space for gatherings. The kitchen includes an eating area, abundant cabinetry, and ample storage, This home also includes a dedicated laundry area for added convenience. The large master suite features an updated bathroom, newer interior paint, and wood-like tile flooring. The expansive lot includes RV access with full hookups, an above-ground pool, a patio, a storage shed, and a three-car garage, offering plenty of room for parking, hobbies, and outdoor enjoyment. Don’t miss your chance to make this property yours—schedule a showing today!
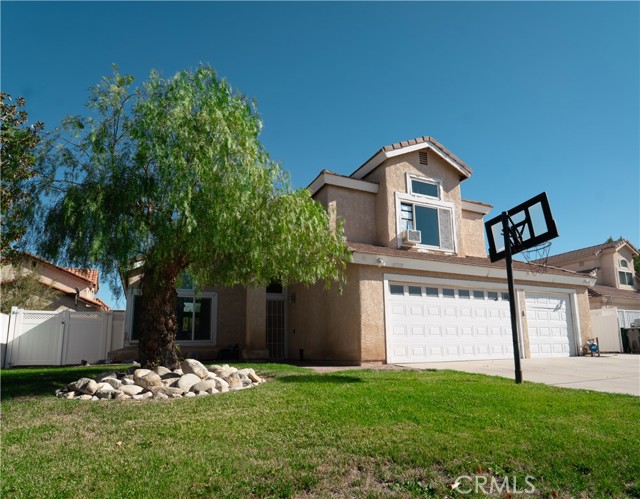
Lucas Unit #2
1926
San Fernando
$509,999
1,136
2
2
Welcome to this beautifully updated 2-bedroom, 1.5-bath townhouse located in the heart of San Fernando. This move-in-ready home offers a perfect blend of modern finishes, comfort, and convenience in a well-maintained community. Step inside to an inviting open-concept living space featuring new flooring, fresh interior paint, and abundant natural light. The upgraded kitchen boasts new cabinetry, sleek countertops, and ample storage, making meal prep effortless. A private patio sits just off the dining area—perfect for morning coffee, weekend BBQs, or a quiet place to unwind. Both bedrooms are located upstairs, offering privacy and generous space. The primary suite includes a spacious closet. Additional features include in-unit laundry hookups, central A/C, and direct access to a 2-car attached garage, providing convenience and security. The community offers desirable amenities such as a refreshing pool, well-kept grounds, and guest parking. Conveniently situated near shopping, dining, schools, and major freeways, this home delivers exceptional value for those seeking comfort and accessibility. Whether you're a first-time buyer or looking to downsize, this charming townhouse offers the ideal opportunity to own in a peaceful, established neighborhood.
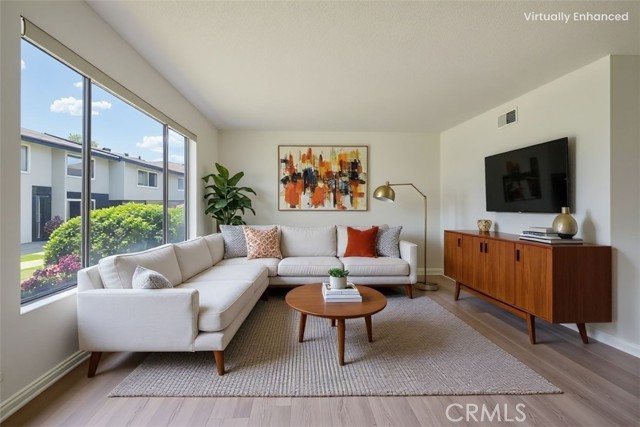
Lagoon
2031
Hemet
$509,999
1,775
4
3
Welcome to 2031 Lagoon Ct, a beautifully maintained 4-bedroom, 3-bath home nestled on a quiet cul-de-sac in desirable West Hemet. The open, light-filled floor plan offers a downstairs bedroom and full bath—ideal for guests, in-laws, or a home office. The spacious kitchen flows effortlessly into the family room, perfect for everyday living and entertaining. Upstairs, the primary suite provides a comfortable retreat, complemented by two additional bedrooms. Enjoy a private backyard with room to relax or garden, plus convenient access to nearby parks, schools, and shopping. A wonderful home suited for families or those seeking comfortable, low-maintenance living in a great location.

Sea Vale #509
695
Chula Vista
$509,999
1,000
2
2
Newer flooring, stainless steel appliances, and window coverings, 1 detached garage, and 1 uncovered parking spot - Discover comfort and convenience in this updated 2 bed, 2 bath condo in the gated Las Palmas community. Perfect for first-time buyers, this second-story home features a bright living room with newer vinyl plank flooring, an upgraded kitchen with stainless steel appliances, and a private balcony for relaxing outdoors.Spacious bedrooms with ample closets and refreshed bathrooms provide both style and function. Enjoy one uncovered parking space and one detached garage, community laundry, and peace of mind in a secure setting.Located near parks, shopping, schools, and freeway access, plus minutes from the exciting Chula Vista Bayfront. A cozy, family-friendly home in an ideal location. Schedule your showing today!
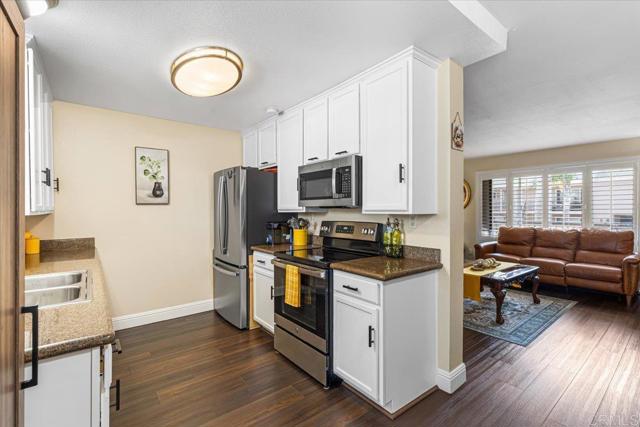
Vanowen #113
22038
Woodland Hills
$509,999
1,362
2
3
Desirable Corner Unit Condo in the Heart of Woodland Hills! This spacious home doesn’t feel like a condo — sharing only one wall and offering complete privacy with no neighbors above or below. Featuring 2 bedrooms and 2.5 bathrooms, the residence boasts a remodeled open-concept kitchen, with dining area, quartz countertops stainless steel appliances. Living room with a cozy fireplace and sliding doors that open to a private patio, Upstairs, you'll find both bedrooms, including a primary suite with a walk-in closet, additional large closet, and private en-suite bath. A second full bathroom and convenient laundry area complete the upper level. Located in a gated community, including a sparkling pool, Jacuzzi, underground parking. Tucked away in the back of the complex for extra privacy, this home is ideally situated close to schools, shopping and dining at Topanga Mall and The Village.
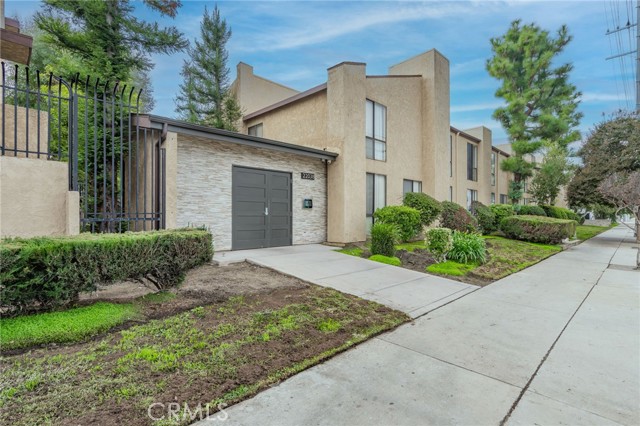
Avenue H
638
Lancaster
$509,999
1,650
4
3
This charming 4-bedroom, 3-bathroom home spans 1,650 square feet and has been newly upgraded for modern comfort. Inside, you'll find a bright and inviting living space with fresh finishes throughout. The kitchen features contemporary touches perfect for cooking and entertaining, while the bedrooms offer cozy retreats with ample natural light. Updated fixtures throughout the home provides both style and functionality. Outside, the yard offers plenty of space for relaxation, play, or gardening, making it an ideal spot for enjoying California weather. This home combines thoughtful upgrades with a welcoming layout, ready for its next chapter.
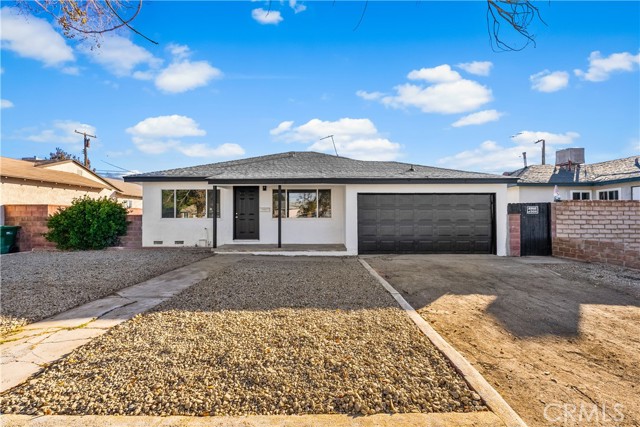
Manquelo
3908
Perris
$509,998
1,527
3
3
Beautiful 2 story feauturing 3 bdm 2.5 bath, located on a cul-de-sac, in a very stablish neighborhood, a gas fireplace in the living room for all those cold winter nights, indoor laundry on the second floor and half bath downstairs for your visitors. All 3 bedrooms upstairs for privacy and 2 of the bedrooms with balcony facing the front. Community offers a nice Swimming pool for those hot summers days and parks within walking distance, security patrol 24 hrs. Close to the Perris fairgrounds, shopping centers and schools. Sellers relocating due to work.
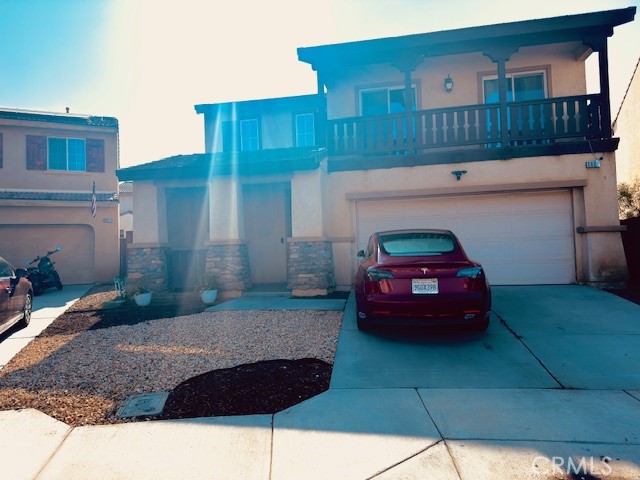
Verona
67305
Cathedral City
$509,997
1,477
3
2
Welcome to this beautifully UPDATED 3-bedroom, 2-bath single-family home, offering 1,477 sq. ft. of thoughtfully designed living space on a spacious 7,841 sq. ft. lot. This home combines classic charm with modern upgrades throughout. Step inside to an open-concept layout featuring a rock-designed fireplace, FRESH paint throughout whole house, NEW fans and fixtures throughout, NEW LVP FLOORING in the main living areas, and NEW carpet in all bedrooms. The fully REMODELED kitchen shines with NEW quartz countertops, a LARGE walk-in pantry. Fully REMODELED master bedroom and bathroom with a walk-in closet. Enjoy energy efficiency and comfort with BRAND NEW dual-pane windows, NEWER blown-in insulation, and UPDTED ducts. The master suite includes a NEW sliding glass door that opens directly to the EXPANSIVE backyard, ideal for relaxing or hosting gatherings. Additional highlights include a freshly NEW STUCCOED exterior, a beautifully NEWLY landscaped front yard with a NEW drip irrigation system, and a 2-car garage with direct access. This turnkey property truly has it all—space, style, and upgrades in all the right places.
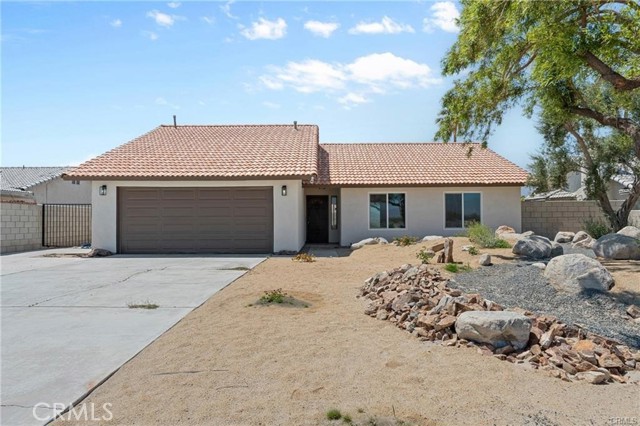
Crossbay #2406
9804
Jurupa Valley
$509,990
1,395
3
3
Discover the perfect blend of style, space, and functionality in this brand-new townhome. With a bright, open great room, spacious bedrooms, and high-end finishes, this home is designed for modern living. Located just minutes from freeways and shopping, you'll enjoy easy access to everything you need while coming home to a peaceful retreat. Open Great Room – A large, inviting space that seamlessly blends the living, dining, and kitchen areas—perfect for entertaining or relaxing with family. Spacious Bedrooms – Generously sized rooms with ample closet space, providing the ideal setting for rest and privacy. Modern Kitchen – Featuring stunning quartz countertops, LG stainless steel appliances, and sleek cabinetry for a truly elevated cooking experience. Luxury Vinyl Plank Flooring – Durable and stylish, this flooring offers a contemporary look while being easy to maintain. 2-Car Garage – Convenient parking and extra storage space for all your needs. Prime Location – Close to freeways, shopping, dining, and more—making your daily commute and errands quick and hassle-free. This beautiful townhome offers the perfect combination of modern design, spacious living, and a fantastic location.
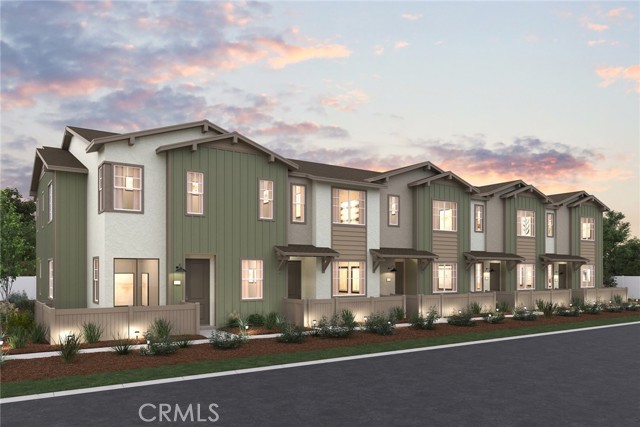
Stella
3387
Rosamond
$509,990
1,979
4
3
Welcome to the Passionflower plan, a stunning single-story home that perfectly balances modern style and everyday functionality. This spacious design features 4 bedrooms and 3 baths, including an impressive Extra Suite Plus with a private entrance and sitting area, ideal for multigenerational living, long-term guests, or a dedicated home office. The gourmet kitchen stands out with White cabinets and satin nickel hardware, elegant Valle Nevado granite counters, a large center island, and premium stainless-steel appliances. An open layout connects the kitchen to the expansive great room, creating a bright and welcoming space perfect for entertaining or relaxing. The thoughtfully designed split-bedroom floor plan offers added privacy, with the luxurious primary suite featuring a spa-inspired bath and generous walk-in closet. Designer finishes such as luxury vinyl plank flooring, stylish bathroom tile, and plush bedroom carpet add comfort and sophistication throughout. Located in the desirable Monterosa community, this home is a rare opportunity to live beautifully plan your visit today and discover the Passionflower lifestyle! ***Prices subject to change.
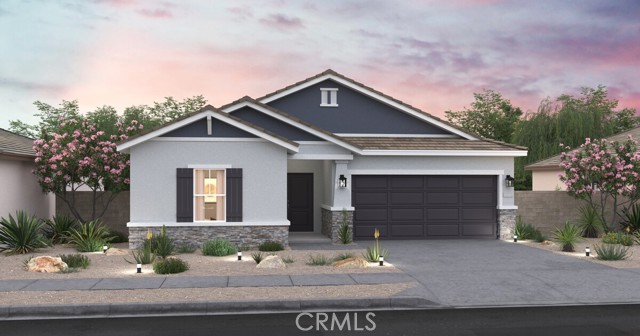
Galion
44028
Lancaster
$509,990
1,958
4
2
Beautiful 4 Bedroom, 2 Bath Home in the Heart of Lancaster! This spacious single-story home offers comfort and convenience with an open floor plan, modern finishes, and plenty of natural light. The entertainer’s backyard is perfect for gatherings, featuring ample space for outdoor dining and relaxation. Located in the heart of Lancaster with easy freeway access, shopping, dining, and schools nearby — this home blends lifestyle and location perfectly!

Olas
30983
Lake Elsinore
$509,990
1,900
4
2
NEW CONSTRUCTION - This spacious two-story 1,900-square foot home [corner lot] in a gated community has a French Country exterior facade, offering a downstairs bedroom and a full bathroom downstairs. The kitchen island has granite counters, white shaker styled cabinetry and built-in stainless-steel appliances. Upstairs, you will find the primary bedroom with ensuite bathroom, 2 additional bedrooms, a full bathroom, laundry room, and a loft. All of the bedrooms feature walk-in closets. This truly modern home has all the Smart Home features you would expect with a direct-access 2-car garage PRE-PLUMBED for an electric car! This community features a pool, open space with "tot lot" play area, and is situated approximately one mile Northwest of the lake and has nearby freeway access. We anticipate this home will be ready for move-in December of this year and Solar is Included in the Price of Home !



