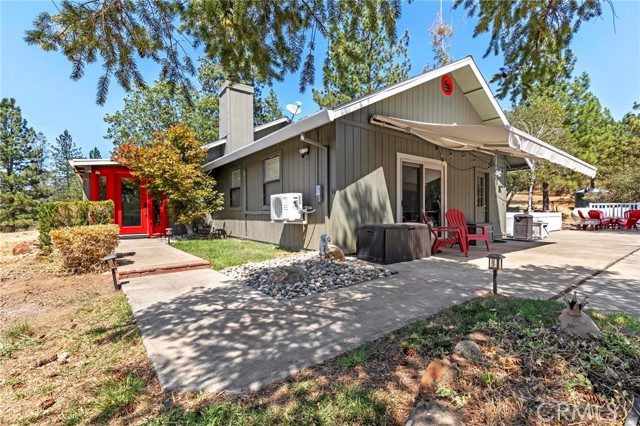Search For Homes
Form submitted successfully!
You are missing required fields.
Dynamic Error Description
There was an error processing this form.
Thrush #13
861
Big Bear
$519,999
1,088
2
2
Don't miss your chance to own at the base of Snow Summit! This turnkey townhouse offers the perfect combination of location, comfort, and convenience. Just steps from the ski slopes, mountain bike trails, and a short drive to Big Bear Lake and the Village, it's an ideal retreat for year-round adventure. The spacious layout includes 2 bedrooms, 1.5 baths, plus a versatile loft for storage or additional sleeping space. The living room features vaulted ceilings and a wood-burning fireplace, creating the perfect apres-ski gathering spot. Enjoy two private patios--an upper deck off the living room for outdoor dining with mountain views, and a lower patio off the primary bedroom for quiet relaxation. The updated kitchen features granite countertops, a breakfast bar, and is open to additional dining area. Durable and attractive laminate flooring throughout. The HOA covers water, trash, Wi-Fi, snow removal, and exterior upkeep, so you'll enjoy all the benefits of mountain living without the hassle of maintenance. Community amenities include a seasonal in-ground heated pool, recreation room, and BBQ area. A huge bonus is the 2 parking passes that allow direct access to the condo lot right at Snow Summit--unmatched convenience for skiing, boarding, hiking, or biking. Whether you're seeking a weekend escape, vacation rental, or a place to call home, this Snow Summit gem checks all the boxes. Start making lasting mountain memories today.
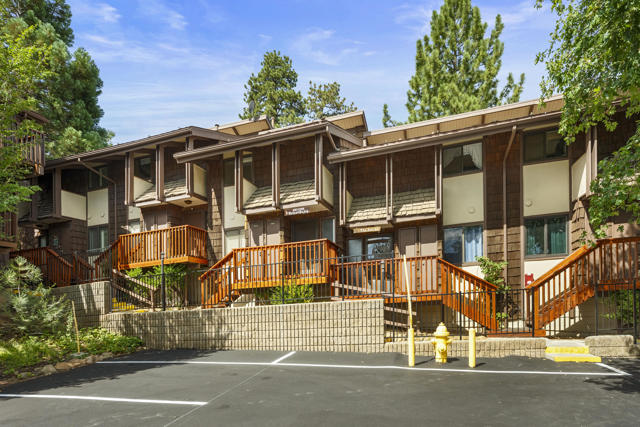
Grand
1456
San Bernardino
$519,999
1,152
3
2
This 1152 square foot single family home has 3 bedrooms and 2.0 bathrooms and a Bonus Room. Kitchen and bathroom with marble counter tops. Great location, this home is located close to schools, shopping center, 210 Fwy and 215 Fwy. Excellent for family gathering and BBQ on the large backyard or under the big tree on front yard.
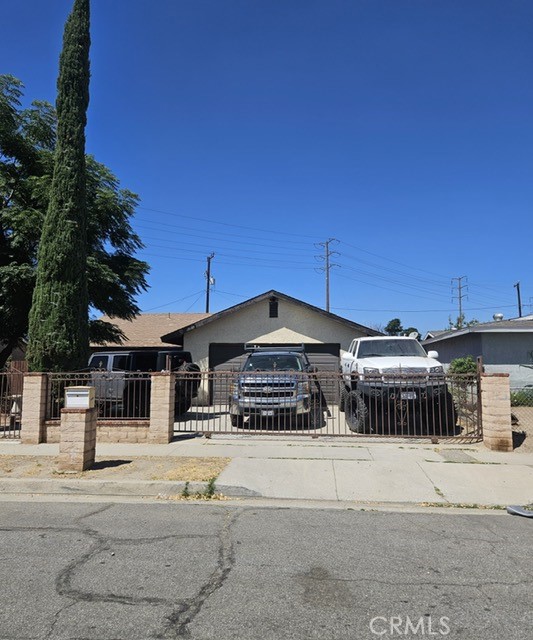
Eyota
20385
Apple Valley
$519,995
2,212
3
2
SELLER RELOCATING. SUBMIT ALL OFFERS. SELLER WILL CONSIDER BUYER CONCESSION. Enjoy desert living in Apple Valley. This remodeled home sits on over a half-acre of land, offering stunning views and plenty of space. Inside this ranch-style home, you'll find a large kitchen with lots of counter space and windows to enjoy the patio and large inground pool, and a jacuzzi. The home has 3 bedrooms and 2 bathrooms, with a cozy fireplace for those chilly desert nights. The master bedroom features a walk-in closet and a relaxing soaking tub. A 3-car garage provides plenty of room for vehicles and storage. This home combines comfort and space, ideal for enjoying the peaceful desert lifestyle. The property is sold as is. Come see it today.
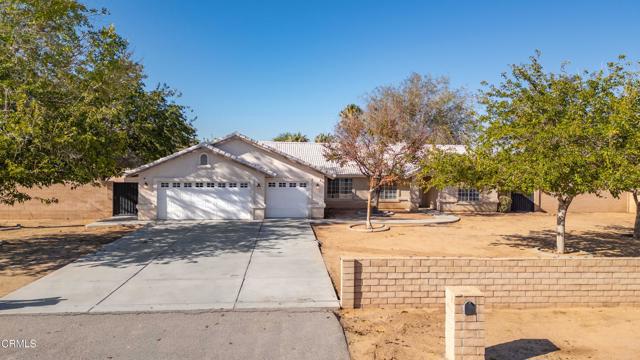
Fenner
44021
Lancaster
$519,990
2,040
3
2
GET UP TO $28,750 IN GRANTS, ASK ME HOW? Very MOTIVATED seller! Welcome to this beautifully updated home located in the highly sought-after West Lancaster neighborhood. Featuring two cozy chimneys, this property offers warmth and character throughout. The home includes a rare master double suite layout, providing flexibility for extended family, guests, or private retreats. The primary bathroom is finished with elegant travertine, adding a luxurious touch. Enjoy cooking in the updated kitchen with granite countertops, and take advantage of the included refrigerator, washer, and dryer—a true move-in ready bonus. Major upgrades have been taken care of for you, including newer windows and a newer tankless water heater for modern efficiency. Step outside into your own private oasis with a sparkling pool, perfect for entertaining or relaxing on warm California days. RV access is an additional bonus to the great lot layout. Don’t miss this rare find in one of Lancaster’s most desirable areas! Conveniently located near local shopping centers, restaurants, and easy freeway access.
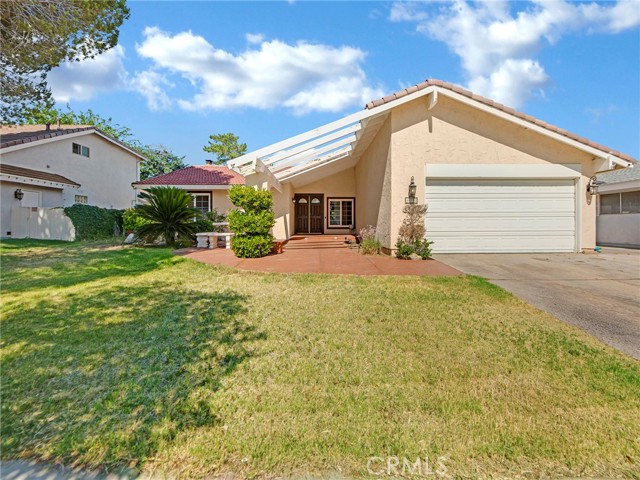
Silverado
36521
Palmdale
$519,990
1,554
3
2
Inviting Desert Oasis in Palmdale's Commuter Haven Welcome to your next chapter in this delightful single-story residence situated in one of Palmdale's most sought-after communities for commuters. This thoughtfully refreshed home spans a generous 1,554 square feet, offering three spacious bedrooms and two well-appointed bathrooms. Step inside to discover walls adorned with fresh paint throughout, creating a clean canvas for your personal style. The new laminate flooring flows seamlessly across the living spaces, adding a touch of contemporary elegance while ensuring durability for years to come. The kitchen stands as the heart of this home, featuring sophisticated granite countertops that complement the newer appliances perfectly. Culinary enthusiasts will appreciate the functional layout and ample preparation space for everything from quick weekday meals to weekend entertaining. Each of the three bedrooms offers surprising spaciousness, with the primary bedroom providing a tranquil retreat after busy days. The thoughtful floor plan ensures privacy while maintaining an open, airy atmosphere throughout the residence. Outdoor enthusiasts will appreciate the proximity to Joshua Hills Park, just a short stroll away, offering green spaces for recreation and relaxation. When errands call, you'll find shopping conveniences nearby, making day-to-day living effortless. Perhaps most valuable is the direct access to major highways, transforming potentially stressful commutes into straightforward journeys. In a region where travel time matters, this location truly shines. This Palmdale gem awaits your personal touches to transform it from a house into your home. Don't miss this opportunity to claim your slice of desert comfort!
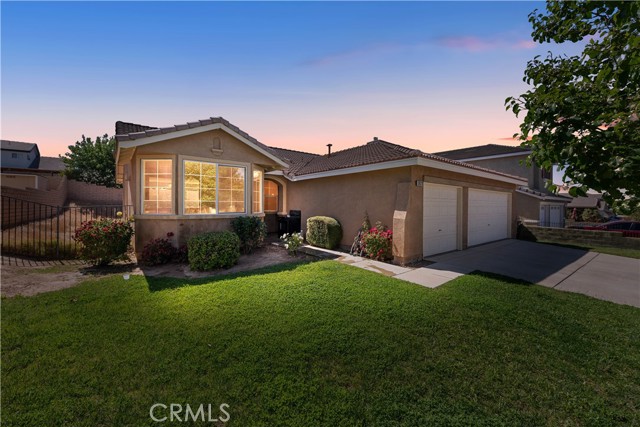
Jaden #2603
36144
Murrieta
$519,990
1,608
3
3
This inviting 3-bedroom, 3-bath home offers 1,608 sq. ft. of stylish living. The open-concept great room, dining room, and kitchen with pantry flow seamlessly for gatherings. Upstairs, the private owner’s suite with walk-in closet is complemented by two spacious secondary bedrooms and a full bath. Additional highlights include a covered porch, versatile powder room, convenient laundry, and 2-car garage. All designed with modern lifestyles in mind. White kitchen cabinets with quartz countertops featuring a full backsplash. LVP flooring in the kitchen, great room and all wet areas. Stainless steel LG appliances. Single basin kitchen sink along with square sinks in the bathrooms. Upgraded LED lighting through the home, ceiling fan prewires in all bedrooms. Upgraded fixtures in all locations. Enjoy resort-style living right at home! Residents will have exclusive access to a sparkling swimming pool, children’s playground, and a dedicated dog area for furry friends. The thoughtfully designed clubhouse with kitchenette is perfect for gatherings, while the BBQ pavilion with covered structures makes entertaining a breeze. Outdoor fun continues with cornhole recreation and plenty of open space to relax and connect with neighbors. Rustic Meadows offers more than just homes, it’s a lifestyle designed for comfort, community, and fun!
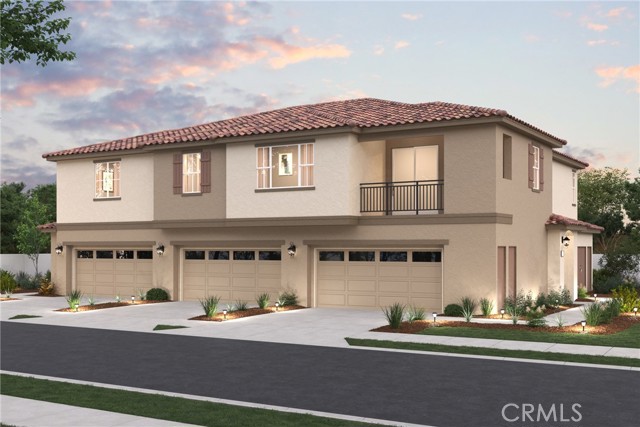
Moonshimmer
2685
Hemet
$519,990
2,082
4
3
Welcome to this stunning, never-lived in 4-bedroom,3 bathroom corner Lot home with a range of modern upgrades. The house features upgraded flooring throughout, quartz kitchen countertops, and GEstainless steel microwave, dishwasher, and stove. Enjoy the convenience of a self-cleaning GE stove and a dry boost GE dishwasher. Kitchen has a center island, a dining nook and a great room. Enjoy the McSweeny neighborhood parks, resort-style pool, basketball courts, fitness center, sauna and an outddoor BBQ plaza. Shopping, dining and entertainment are all in close proximity home today.
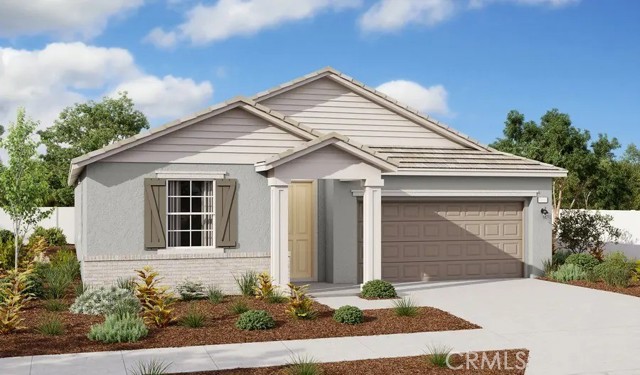
Violane
25338
Menifee
$519,990
1,732
2
2
Come enjoy the Del Webb lifestyle in this cozy gated community with all the resort-style amenities to enhance your Active Adult 55+ experience. Located in the city of Menifee and just minutes away from shopping, restaurants, and the 215 FWY. -Large covered patio for entertaining -Chef Kitchen Layout -Upgraded flooring and countertops -8' doors throughout the home -Single Basin Sink -Laundry Sink - Flex Room
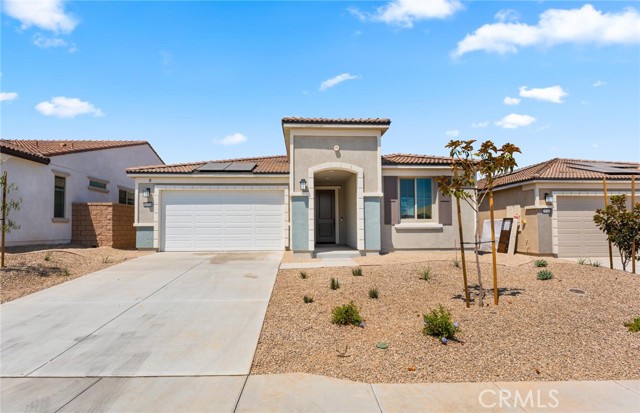
Fir
1622
Los Banos
$519,988
2,110
4
3
Welcome to this spacious 4-bedroom, 3-bathroom home located in the charming city of Los Banos. With 2,110 square feet of living space, this property offers ample room for family and entertainment. The heart of the home is the well-designed kitchen, seamlessly integrated with the family room, creating a perfect setting for gatherings. Enjoy cozy evenings by the fireplace, adding warmth and ambiance to your living space. The home features a dining area that caters to both casual meals and formal dining occasions. Practical amenities include central AC and central forced air heating, ensuring comfort year-round. The property also boasts a convenient laundry area, making chores a breeze. Situated on a generous lot, the exterior offers plenty of space for outdoor activities. The home falls within the Los Banos Unified School District, providing educational resources for families. With a two-car garage, this home meets all your needs for convenience and comfort in a sought-after location.
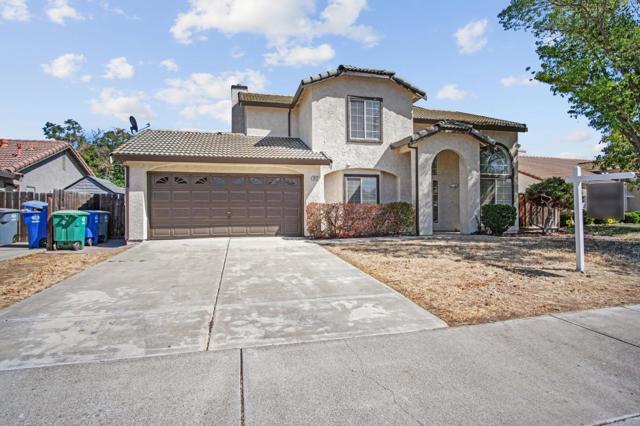
Fox Hound Rd
1120
Vacaville
$519,988
1,542
3
2
This beautifully maintained home offers style, space, and functionality. Located in a desirable neighborhood, this home has a thoughtfully designed floor plan and inviting living spaces ideal for both everyday living and entertaining. Step inside to discover a bright interior with high ceilings, large windows, and laminate and hardwood floors. The spacious primary suite is a true retreat with a walk-in closet and a spa-like en-suite bath. Additional bedrooms are generously sized, perfect for family, guests, or a home office. Step into your own private oasis—this backyard offers a refreshing pool for warm summer days, a spacious patio for BBQs and relaxing evenings, and added privacy with no rear neighbors. With its prime location near parks, schools, shopping, and restaurants, this is a home you won’t want to miss!
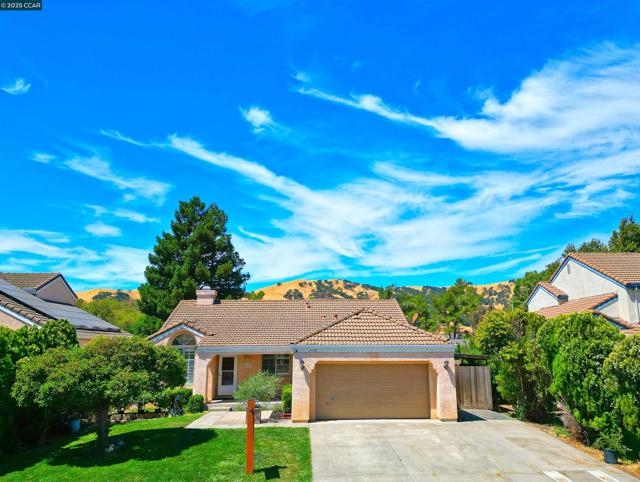
Grass Valley
414
Lake Arrowhead
$519,950
1,459
3
2
Light and bright, this Prow-style Lake Arrowhead retreat with Lake Rights captures the essence of mountain living with a fresh, inviting energy. Blending timeless mountain architecture with thoughtful updates, the home’s signature design highlights cathedral ceilings and large windows that flood the interior with natural light, creating an open, uplifting atmosphere throughout. Fresh paint inside and out enhances the crisp, clean feel, making every space renewed and ready to enjoy. The main living area centers around a dramatic wall of glass that frames the surrounding trees, offering peace, privacy, and a true connection to nature from nearly every angle. Whether you’re relaxing by the fireplace, hosting family and friends, or savoring a quiet morning coffee, this home lives like a true mountain escape. Step outside to brand-new decks, thoughtfully rebuilt for comfort, style, and outdoor living. Enjoy the forest views, listen to the breeze through the pines, or gather for weekend barbecues under the open sky. The setting feels private yet conveniently close to town, offering easy access to Lake Arrowhead Village, dining, and of course your Lake Rights. The lot provides generous parking, including room to accommodate an RV or boat, an incredible perk for full-timers, weekenders, or lake enthusiasts. There’s plenty of space for guests as well, making this a property designed for connection and ease. Offering Lake Rights and blending classic mountain character with fresh updates, this home delivers charm, function, and opportunity. Whether you’re seeking a peaceful primary residence, a part-time getaway, or a place to grow into, it’s ready to welcome you home above the clouds.
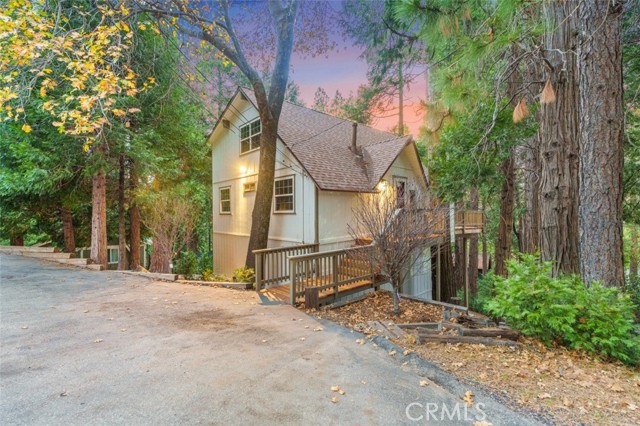
Spruce
320
Inglewood
$519,950
1,168
2
2
PRICE DROP! Seller to entertain all reasonable offers. Welcome to this beautifully maintained and spacious Inglewood condo, perfectly situated on a quiet residential street in one of Los Angeles’ fastest growing and most dynamic neighborhoods. This prime location puts you minutes away from world-class entertainment at SoFi Stadium, the new Intuit Dome, and the YouTube Theater—making it an ideal home for those who value both comfort and convenience. Enjoy the best of Southern California living with quick access to local shops, grocery stores, dining, and cafes. Commuting is effortless with LAX, Culver City, and the beach all within a 15-minute drive. Whether you’re going to a concert, heading to the airport, or enjoying a day on the coast, this location offers it all. Step inside to a bright, open floor plan designed for modern living. The spacious living and dining areas are filled with natural light and flow seamlessly to two private balconies, perfect for morning coffee or evening relaxation. The large primary suite features ample closet space, while the open kitchen and living space make entertaining easy and comfortable. Additional highlights include in-unit laundry, two gated parking spaces, and HOA dues that include water, sewer, and trash services—helping keep monthly expenses manageable. The building and neighborhood are both well cared for, offering residents a quiet community feel while being just minutes from the heart of Inglewood’s exciting entertainment district. This move-in-ready condo is an excellent choice for first-time homebuyers, professionals, or investors seeking a property in one of Los Angeles’ most rapidly appreciating areas. With its ideal blend of location, livability, and long-term upside, this home is a standout opportunity you won’t want to miss.

Dapple
11000
Bakersfield
$519,950
2,100
3
2
Beautiful home in the highly sought-after Crystal Ranch community within the Polo Grounds neighborhood of Northwest Bakersfield! This charming four-bedroom, two-bath residence sits on an expansive 10,018 sq. ft. lot and features a sparkling pool and a spacious covered patio—perfect for entertaining or relaxing outdoors. The landscaping is truly impressive, showcasing 16 queen palm trees—eight enhancing the curb appeal in the front yard and another eight creating a serene, resort-style atmosphere in the backyard. Inside, the inviting family room offers a cozy fireplace with a log insert, complete with a remote for flame control and a blower unit that efficiently circulates warm air, adding comfort and ambiance at the touch of a button. The home has been freshly painted inside and out and is equipped with a brand-new 4-ton central air conditioning system. The heating and cooling system includes an advanced air purification system with annual (rather than monthly) filter replacement for added convenience. The pool equipment has also been updated, including a one-year-old pump and a five-year-old filtration system. The primary bathroom has been completely remodeled, adding a modern and luxurious touch to the owner's suite. The home also features a solar system with a monthly payment of $167. The system is owned, and there are approximately 25 years remaining on the contract. This beautifully updated home is move-in ready and offers the perfect blend of comfort, style, and outdoor enjoyment. More photos to follow!
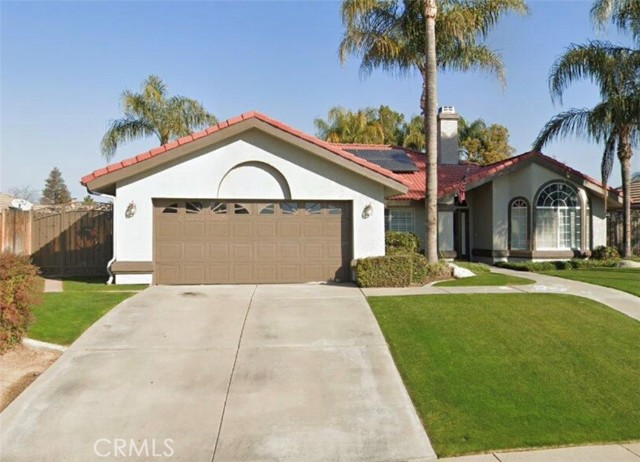
11th St
2790
Riverside
$519,929
1,179
4
2
Great home for a first-time buyer or an investor seeking extra rental income, with a huge backyard (over 10,000 sqft lot) and access to the alley, ample parking for cars, and a highly desirable area of Riverside, close to shopping and just a few minutes' drive to Downtown Riverside and UC Riverside.
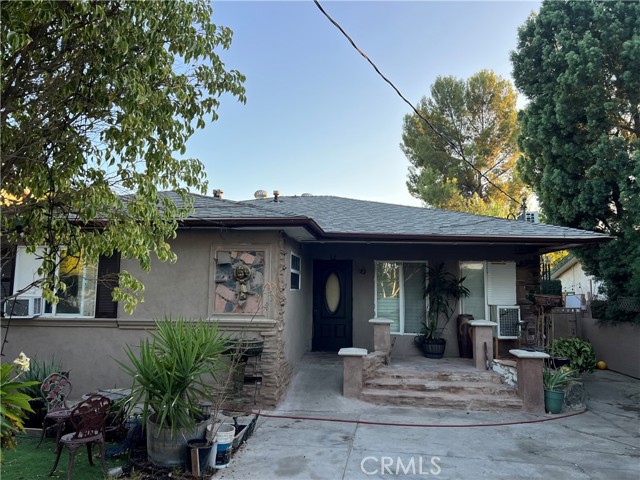
Elizabeth
43238
Lancaster
$519,900
2,530
4
3
Welcome to your dream home! This fantastic home situated at the end of a quiet Cul-De-Sac features 4-bedrooms (plus extra room that can be used as a bedroom/ office), 3-bathrooms, and a loft. Step inside to an open floor plan flooded with natural light, a spacious kitchen with quartz countertops and sleek tile flooring throughout. The master suite boasts a walk-in closet and a luxurious bathroom with dual sinks, a separate soaking tub, and a walk-in shower. Step outside to a huge backyard ideal for entertainment offering peace, privacy, and rare RV access—plus solar panels paid off for energy savings. Enjoy the convenience of indoor upstairs laundry and a attached 2 car garage. Commuters will love being just 10 minutes from the 14 freeway, and the home is conveniently located near shops, restaurants, and schools. You don't want to miss this opportunity —schedule your tour today before it's gone!
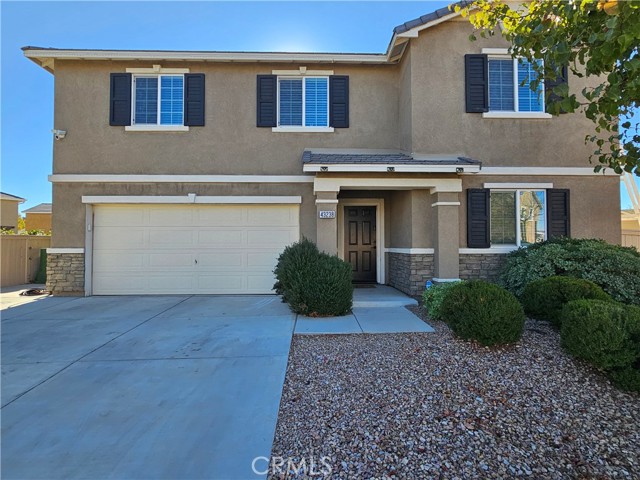
Moonridge
43132
Big Bear Lake
$519,900
981
2
2
Nestled among the trees in Moonridge, this charming cabin is just minutes away from all that Big Bear has to offer—skiing, snowboarding, boating on the lake, visiting the zoo, golfing, hiking, dining, and shopping in the Village. This is the "Classic Cabin" you've been dreaming of. Featuring 2 bedrooms, 2 full bathrooms, an original Big Bear rock fireplace, custom wood flooring and cabinetry, and a modernized kitchen with granite countertops and updated appliances. The open-concept living and dining areas flow seamlessly into the kitchen, creating a spacious and inviting atmosphere. Step outside to a private back deck with a new privacy fence and Jacuzzi, all installed in 2022. The driveway and A.C. are also newER. Plus, the home can come fully furnished—just pack your bags and head to your perfect getaway in Big Bear!
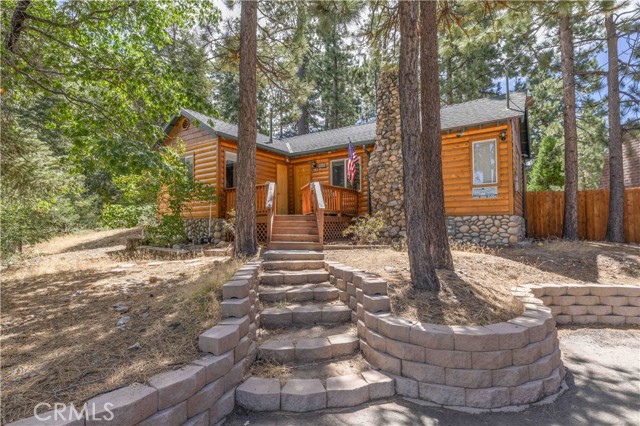
Parkhouse #1
16040
Fontana
$519,900
1,477
3
2
Welcome to this stunning, immaculate turnkey home located in the desirable Shady Trails community in Fontana, CA. THE BEST PART OF THE HOA FEE IS THE ZERO DEDUCTIBLE FIRE & HAZARD INSURANCE POLICY IS INCLUDED WITH THE SAME FEE, not to mention all of the resort style amenities like the full-size gym, meeting rooms, play parks, cafe, bar be ques, outdoor, fireplaces, pool, tennis, basketball and pickleball courts. This modern home, built in 2023, offers 1,475 square feet of living space with 3 bedrooms and 2 bathrooms, making it perfect for families or individuals seeking comfort and style. NO SHARED WALLS with neighbors! This home showcases upgraded flooring, window treatments, solid surface quartz countertops, stainless steel appliances, a custom backsplash, and custom built-ins. A tankless water heater and a "smart home" system add convenience and efficiency. The property includes a leased solar system, ensuring energy savings and environmental friendliness. The open floor plan offers spacious living and dining areas are complemented by a covered deck, perfect for entertaining or relaxing outdoors. The kitchen is equipped with modern stainless-steel appliances, including a range/oven, microwave, dishwasher, and disposal. Three well-appointed bedrooms with ample space and natural light. The primary bedroom offers large walk-in closets and an "en suite" spa like bathroom. Both full bathrooms have upgraded finishes and fixtures. A laundry room can be located upstairs and a two-car attached garage offers direct access to your fist floor entry. Enjoy the luxury resort style living year-round. Shady Trails offers resort-style living with access to a pool, spa/hot tub, gym/exercise room, clubhouse, barbecue areas, picnic area, playgrounds, dog park, sport courts, business center, free meeting and event rooms and security services. Enjoy the luxury resort style living year-round. Conveniently located near employment centers, shopping, schools, public transportation, and recreational facilities. The neighborhood features a suburban setting with stable property values and a balanced demand/supply ratio. This home is in excellent condition, with no deferred maintenance, and conforms to the neighborhood's style and quality. With its modern upgrades, energy-efficient features, and access to premium community amenities, this property is a rare find in Fontana. Don't miss the opportunity to own this exceptional home in a vibrant and well-maintained community.
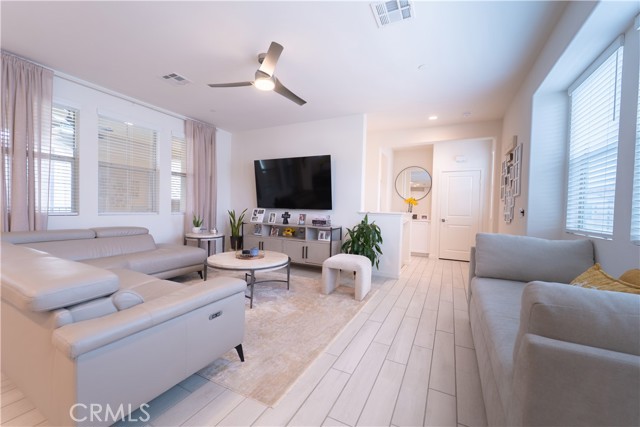
Andale
45503
Lancaster
$519,900
1,632
5
3
Fabulous Lancaster ADU HOME ..!!! ** Fully Rehabbed.. 4 Bedrooms...2 bathrooms.... Brand new super cool luxury vinyl floors throughout the floor plan, the kitchen has been fully renovated and redesigned with new cabinets, quartz countertops,, New Designer Showers, Master Retreat .. Brand New Stainless Steel Appliances.. All Bedrooms and dining areas have modern light fixtures..: Secondary Bedroom Suite with Kichenette ! The bathrooms have been fully renovated with new vanity cabinets, Quartz countertops with deep undermount sinks .. New Designer Showers, Features an open floor concept .. Garage has been converted to ADU guest house 1+1 .... Newer Windows, throughout, Oversized Plenty of privacy and room to play. .Lot is oversized at almost 7,000 Sqft!!! * Come preview this rare property offering today, you'll be pleasantly surprised!!!

Bee Balm
1273
Hemet
$519,900
2,808
4
3
Reduced. Beautifully updated two level contemporary style home with beautiful lake view, in the gated community of Willowalk. At 2808 sq ft with 4 bedrooms and 2.5 bathrooms, this home offers an open floor plan with high ceilings and a fireplace that create an inviting living space. At the front covered porch, the front door opens to a living room and dining room. The center hall leads to the family room and the open kitchen with ample built in cabinets, breakfast area, a center island and breakfast bar area, with beautiful lake view beyond. There is a 1/2 bath and laundry room on the first floor, with direct access to the two car garage. A staircase leads up to the second floor with a loft / flex space, 4 bedrooms and 2 bathrooms. The flex space can be utilized as a loft or TV use. There is a study nook off to the side. The primary bedroom offers a spacious walk in closet, a water closet, double sink vanity, a tub and a shower. Lake view can be enjoyed from the primary bedroom windows. New updates include all new vinyl plank floors on the first floor, new carpet on the second floors except the bathrooms, and new interior paint on walls. This home is located in the middle of a small cul de sac street, with a low maintenance backyard. The Willowalk community offers a pool, spa, club house, park, playground, lakes and walking trails. With beautiful lake view and Starbucks, Walmart, Dave's Hot Chicken across the street from the community, this stunning home offers the perfect blend of comfort and convenience. Please note that some interior photos were virtually staged.

Rockcress
1352
Banning
$519,900
2,282
4
3
BEAUTIFUL 4 BEDROOM 3 BATH HOME IN NEWER DEVELOPMENT.....THIS HOME IS TURNKEY AND NEARLY NEW.....PLAYGROUND/PARK .....RESORT- LIKE COMMUNITY POOL WITH BARBEQUES.......LARGE BACKYARD FOR THE KIDS/ENTERTAINING.....LARGEST IN THIS DEVELOPMENT.....COME TAKE A LOOK AT YOUR NEW HOME TODAY.........
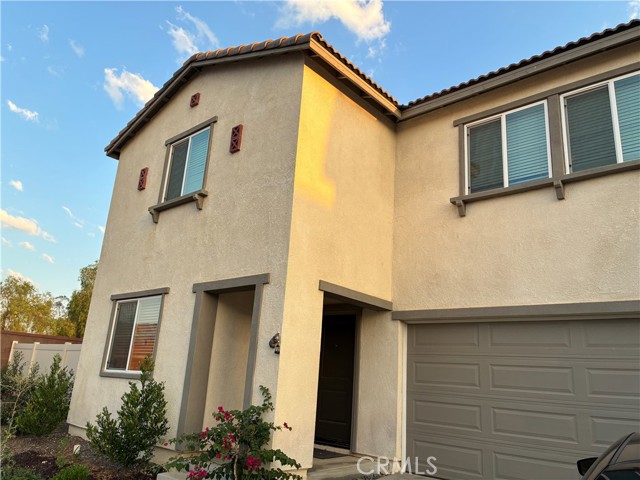
Via Como #103
2001
Corona
$519,900
1,298
3
3
Welcome to this charming two-story townhome in the private Cortina community! With its recently adjusted price, this clean home offers a wonderful opportunity for the next owner to bring in their preferred paint colors and flooring selections — allowing you to truly personalize the space without paying for updates you may later want to change. Offering 1,298 sq. ft. of comfortable living space, this home features 2 bedrooms upstairs, with the primary suite offering a generous retreat room that can also serve as a third bedroom (noted as a three-bedroom in county records), or be ideal for a home office, workout space, nursery, or cozy sitting nook. Each bedroom is well-sized with ample closet space. The inviting floor plan also features a bright living area with a two-story ceiling that flows from the entry area as you walk in through the front door into the living room. Its rear patio is perfectly-sized for relaxing or entertaining -- and for your four-legged kids! Built in 1989 with a 2-car attached garage, this low-maintenance home combines character with modern functionality. Cortina residents enjoy a private setting with fantastic community amenities, including a pool, spa, and clubhouse. Conveniently located near schools, dining, shopping, markets, 91/15/71 access, and the Metrolink, which is perfect for commuters who work in Los Angeles County. This location means you can skip the daily traffic and enjoy an easy, stress-free ride to downtown L.A., major employment centers, and entertainment hubs. Don’t miss the opportunity to make this wonderful townhome your own!
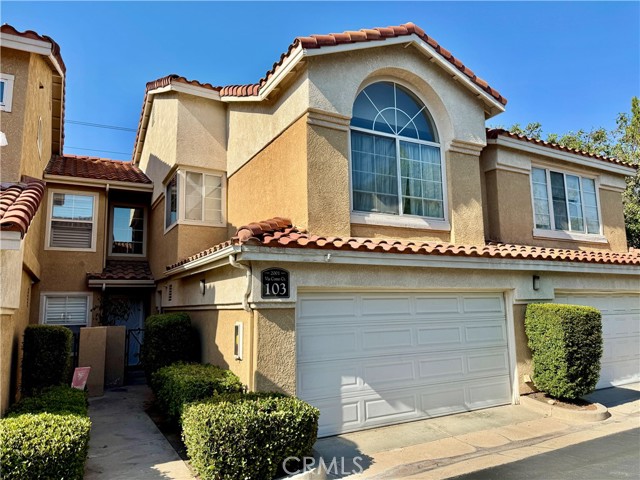
Esparta
61070
Desert Hot Springs
$519,900
1,703
3
2
Discover your oasis with this inviting property. This home features an inviting layout. Perfect for entertaining. Perfect for those seeking tranquility in the desert. Step outside to enjoy the expansive outdoor area, ideal for soaking up the sun and entertaining guests. The property is surrounded by picturesque desert landscapes, offering stunning views of the mountains and a peaceful atmosphere. Conveniently located near shopping, dining and entertainment, this home provides a perfect balance of relaxation and accessibility. Featuring a fully remodeled kitchen, granite counter tops, new appliances,porcelain flooring, new custom paint, brand new AC unit, furnace and water heater, new garage opener and motor, new electric gate. A must see!
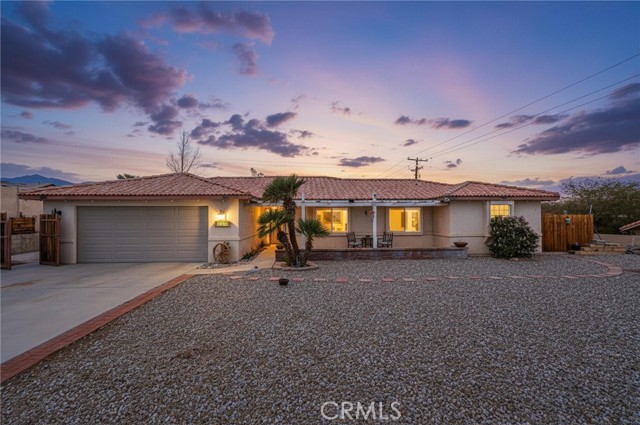
Saratoga #1201
1300
Ventura
$519,900
1,250
4
2
Wonderful Condo in moving ready condition. 4 bedroom, 2 bathroom condo. Upstairs unit and desirable location on the outskirt of the community. Comfortable layout with high ceilings. Recent remodel to include kitchen, bathrooms, as well as new paint and new water resistent flooring. Parking to include a single car garage and a designated parking spot as well as street parking. Including a shared laundry facility, a community picnic area, gym, tennis court and an indoor pool/spa. Conveniently located near a park, shopping and freeway access.
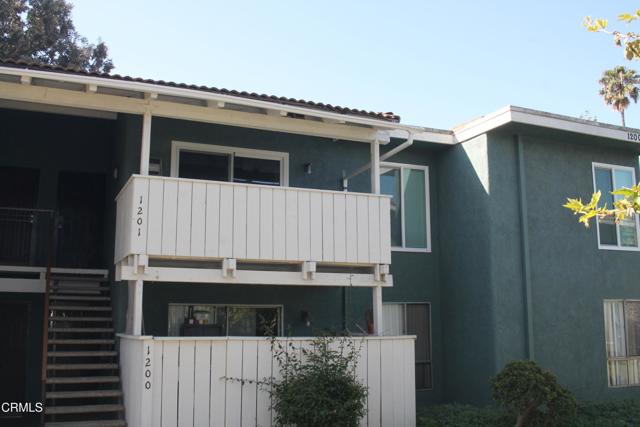
Turnbridge
2469
Escondido
$519,900
1,154
2
2
Welcome to 2469 Turnbridge! This cute, 2 bed 2 bath, is the perfect fixer upper project to start your homeowner journey. Featuring a desirable floorplan with views from the kitchen, dining room and living room of the open common area. The spacious living room and primary bedroom both open to high vaulted ceilings with lots of natural light. The primary has ample closet space with an attached ensuite. 2469 also has two car garage, central heating and AC, and a gas fireplace in the living room. The community has a swimming pool and hot tub with a club house. Your future home is just a short 3-minute walk away from shops and restaurants, as well as two grocery stores. It sits at a 3-minute drive to Glen View Elementary, 5-minute drive to Hidden Valley Middle and Orange Glen High. This is a great opportunity! Just one wall away from being an open concept Living / Kitchen / Dining room and with the addition of a large sliding glass door your dreams of indoor-outdoor living could be a reality.
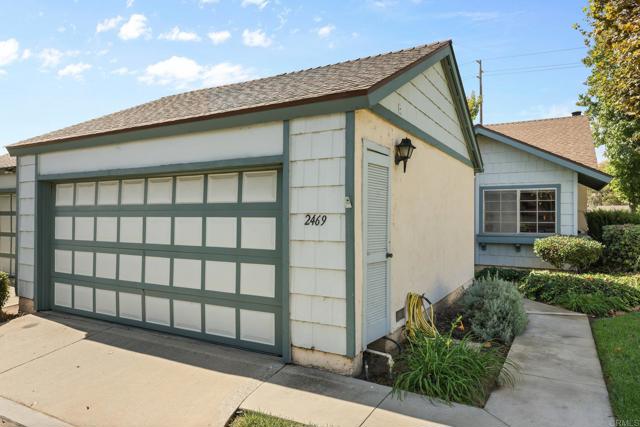
Buckeye
7511
Highland
$519,900
1,655
4
2
Welcome to this beautifully updated 4-bedroom, 2-bath home tucked at the end of a quiet cul-de-sac on a spacious 7,070 sq ft lot. With just over 1650 sq ft of living space with an added bonus room, this property offers comfort, flexibility, and privacy in a low-traffic neighborhood. Step inside to all-new flooring throughout and fresh interior paint that gives the home a clean, move-in-ready feel. The primary bedroom features its own ensuite bathroom with a full tub and shower. Three additional bedrooms provide space for family, guests, an office, or hobbies. The main living area includes a cozy living room with gas fireplace, a dining room just off the kitchen, and direct access to the attached two-car garage. The bonus room offers even more versatility—ideal for a playroom, home gym, office, or additional lounge area. Outside, the property truly shines. The large front yard adds great curb appeal along with RV parking, while the expansive backyard includes a dedicated dog run, a fully fenced play area with a playset, and a shed that stays with the home. There’s plenty of room for entertaining, gardening, or future customization. Located on a dead-end street with minimal traffic, this home is perfect for anyone seeking peace, privacy, and a family-friendly setting.
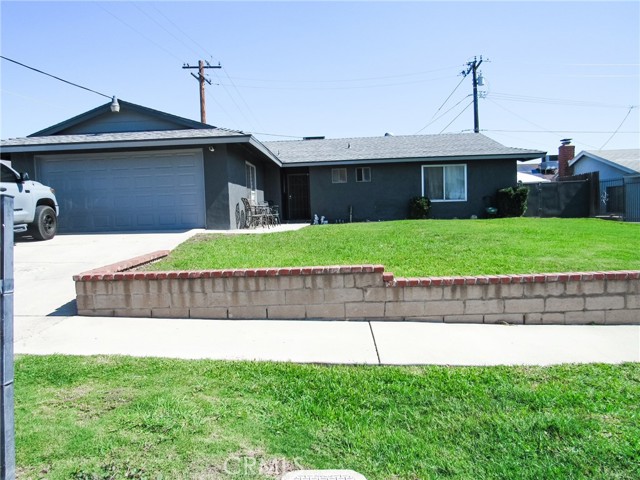
Falling Leaf
5680
Jurupa Valley
$519,900
1,560
3
2
Welcome to 5680 Falling Leaf Lane, a charming single-story home nestled in an established Jurupa Valley neighborhood. This well-maintained property offers 3 bedrooms and 2 bathroom with a comfortable, functional layout designed for everyday living. The spacious living room features plenty of natural light and flows seamlessly into the dining area and kitchen, creating an inviting space for gatherings. Step outside to a generous backyard with a covered patio—perfect for outdoor entertaining, gardening, or simply relaxing. The home also includes an attached two-car garage. Conveniently located near schools, parks, shopping, and easy freeway access, this home provides both comfort and convenience. A great opportunity for first-time buyers or anyone looking for a place to call home.
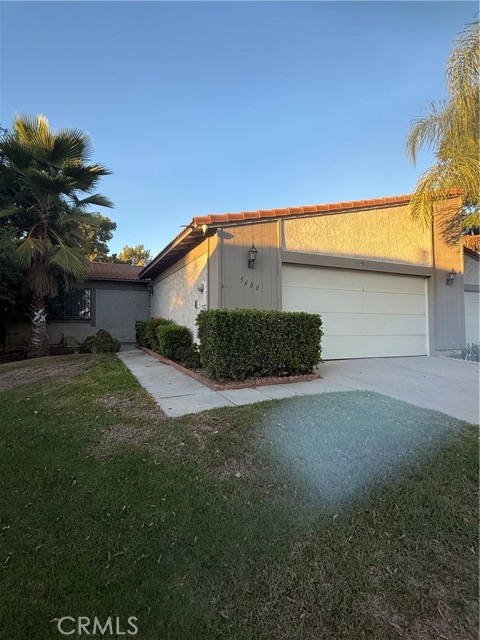
Bloomingpark
43117
Lancaster
$519,900
1,588
5
2
Wow Wonderful family home in a beautiful tree lined neighborhood. Excellent flow layout, high ceilings makes it very roomy and bright. Kitchen boast all new cabinets, quartz counters and all new appliances. Waterproof flooring throughout the whole house, no carpet, easy maintenance. All new dual pane low E3 windows and patio doors. Newer central air and heat. Bathrooms have been updated with new counters and flooring. Large direct access garage. Enclosed sun room for entertainment. Close to shopping, freeway and schools.
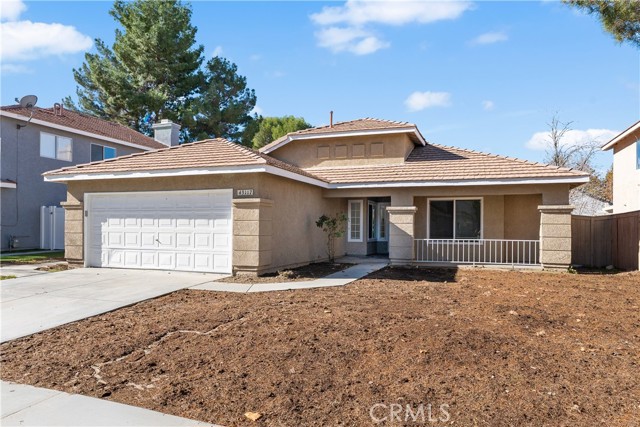
Brunia
112
King City
$519,900
1,238
3
2
WELCOME HOME!!!! This beautiful home is currently under construction- Pictures being used are from other Like-Homes. Be the first to live this wonderful, amazing floorplan. High ceilings in the living dining room area with 9-foot ceilings throughout the rest of the home. enter into your living room and flow into a spacious kitchen with a very large kitchen with a very large kitchen island. you have a really nice indoor laundry room that is conveniently located right off the kitchen area. The primary bedroom is privately located in the back of the house with its own bathroom and walk in closet. The other two bedrooms are in the front with a shred bathroom between them both and a linen closet. Very functional and cozy living!!! Don't miss out on this lovely home in a quaint community of brand-new the homes!! You will enjoy the South Monterey County lifestyle - beautiful views abound everywhere you look! ** Solar Panels can be purchased or leased**
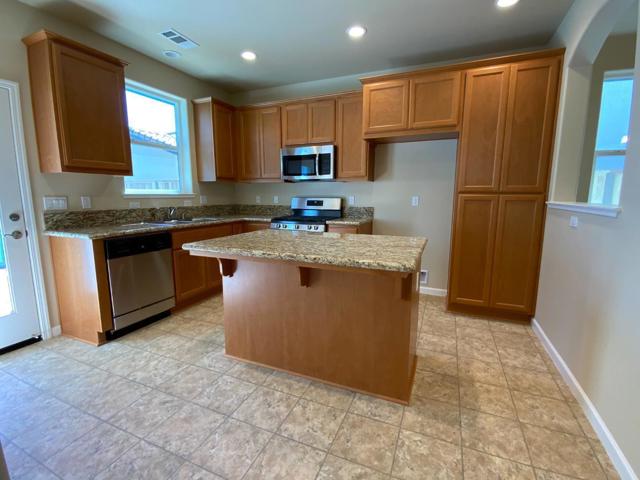
Normandie #3
14730
Gardena
$519,900
1,043
2
2
Stunning Two-Level Gardena Condo: Comfort, Style, and Convenience. Located in a well-connected area of Gardena, this beautiful two-level condo offers a modern, functional layout perfect for comfortable living or investment in Southern California. Key Interior Features *Layout: Two spacious bedrooms, 1.5 bathrooms, and a second-floor laundry area for ultimate convenience. *Flooring: The first level features bright, spacious, high-gloss white ceramic tile, while the upstairs bedrooms offer warm wood flooring for elegance. *Bedrooms: Include large closets and blackout curtains for restful sleep. *Living Space: An open design features a cozy fireplace in the living room, ideal for relaxing or gatherings.*Kitchen: Functional and clean with a gas stove, range hood, and compact refrigerator opening directly to the main living area. *Unique Touches: Central air conditioning throughout, and artistically decorated bathroom sinks add a unique decorative touch. Premium Parking & Outdoor Space *Parking: Unbeatable parking with a private two-car garage featuring a stylish RaceDeck red-and-black interlocking tile floor for a finished look, plus an additional driveway space, accommodating up to three vehicles. *Outdoor: Includes a private open patio, perfect for enjoying the outdoor space.
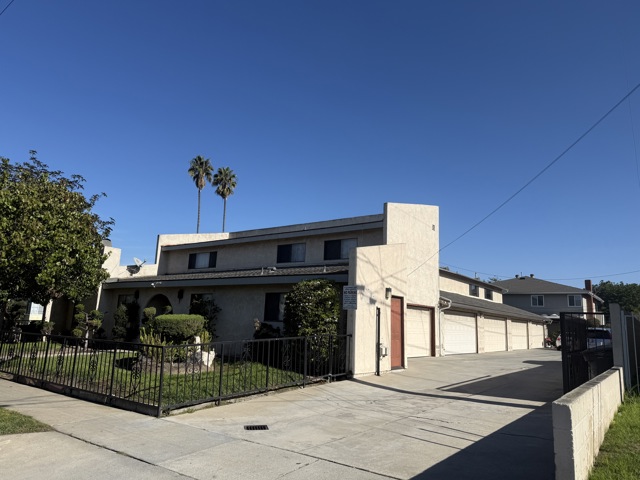
Lake Francis
13467
Dobbins
$519,900
2,630
3
2
Affordable insurance only $350 per month. Assumable interest rate of 3.5%. Well maintained home on 5 usable acres, located just seconds from Lake Francis (within 1/5 of a mile) in the charming town of Dobbins. Designed with energy security in mind, this property features an owned solar system with power walls for battery storage, reducing electric bills, plus a Generac backup generator for peace of mind. New upgraded HVAC system + ductless unit for the office. 2019 cool roof and strong 30 GPM well. Outdoors you'll find guest-ready RV parking with hookups, a hobby orchard, storage barn, scenic landscaping and a tranquil pond with water feature. Inside the home offers 3 bedrooms plus a huge office/den and 2 bathrooms. The spacious open living & dining room features a cozy fireplace and opens to an attached sunroom. The updated kitchen boasts an island, lots of slow-close cabinets & counter space, along with a 2nd dining area. The primary suite is a private retreat with 2 walk-in closets and a sunroom complete with an office area. Thre is also a large laundry/mud room with sink and plenty of storage. Enjoy natural beauty while being just seconds from Lake Francis and outdoor recreation. Adjacent 10 acres is also available.
