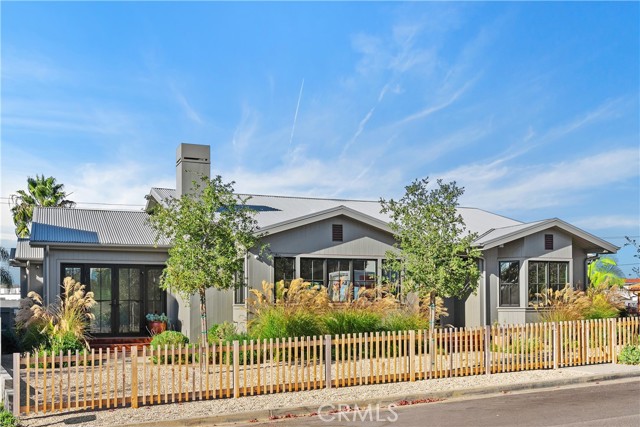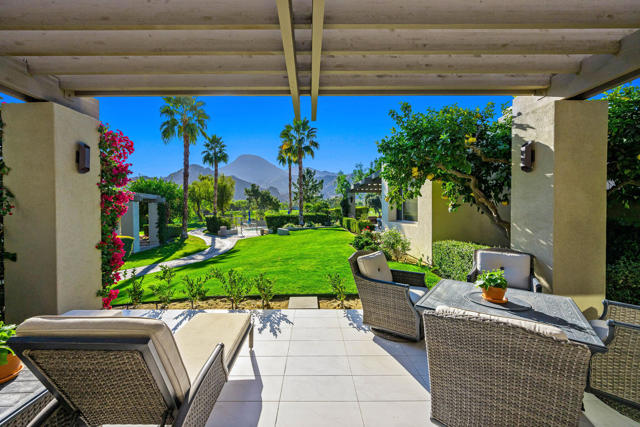Search For Homes
Form submitted successfully!
You are missing required fields.
Dynamic Error Description
There was an error processing this form.
Doheny
713
Beverly Hills
$3,398,000
2,055
3
2
WELCOME HOME THIS BEVERLY HILLS "GEM", 90210. IT IS TRULY A "DIAMOND IN A ROUGH" !! THIS CHARMING, 2-STORY COLONIAL MASTERPIECE, 3BR/2BA, POSSESSES THE CLASSIC BEAUTY AND ELEGANCE OF THE BY-GONE ERA OF 1930-40. ITS INTRICATE ARCHITECTURAL DETAILS: CROWN MOLDINGS, SPIRAL STAIRCASE, FIREPLACE, BEAUTIFUL HARDWOOD FLOORS, ARCH WINDOWS, TIMELESS LIGHT SCONE, VANITIESTHRU-OUT EXUDES LUXURY & SOPHISTICATION. SITUATED ON THE SIZABLE LOT AND SPACIOUS BACKYARD IDEAL FOR ENTERTAINING AND POSSIBLE ADU. TALL FRONT HEDGERS COUPLE WITH LONG DRIVEWAY & GATE, PROVIDE MORE PRIVACY & EXCLUTIVITY TO THE "90210 RESIDENCE". THE POSSIBILITY IS ENDLESS WHETHER YOU CHOOSE TO RESTORE ITS ARCHITECTURE BEAUTY OR CREATE YOUR OWN MODERN LIVINGS, EITHER WAY, YOU ARE CREATING YOUR OWN "MASTER PIECE" IN THE PRESTIGIOUS BEVERLY HILLS "FLAT", 90210. SO BRING YOUR SOPHISTICATION, YOUR IMAGINATION, YOUR BEAUTIFUL TASTES.. TO MAKE THIS HOME YOURS !! CONVENIENTLY LOCATED & WALKING DISTANCE TO BH PARKS, FAMOUS BH TRIANGLES, RENOWNED SCHOOL DISTRICT, FAME SHOPS, GORMET RESTAURANTS, HOUSES OF WORSHIP.. THIS PROPERTY HAS IT ALL!! WON'T LAST!! WELCOME HOME TO 90210!!
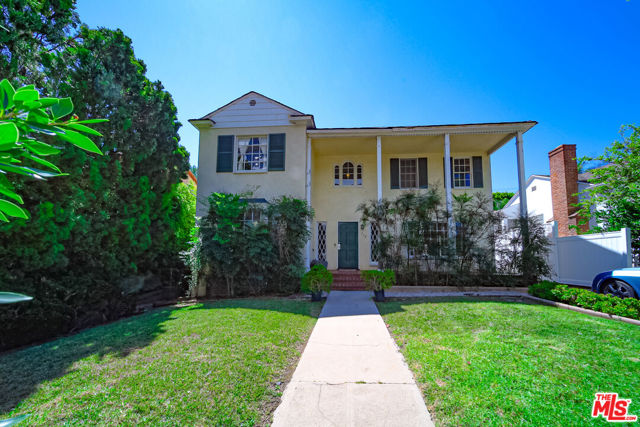
Pomello
1047
Claremont
$3,398,000
7,239
7
8
Welcome to 1047 Pomello Drive a fully furnished, architecturally refined 6-bedroom, 8-bathroom estate, complete with a guest house and private tennis court. Situated on an expansive 34,000 sq ft lot in the heart of the San Gabriel Valley, this remarkable property blends timeless elegance with modern luxury. Meticulously renovated with top-tier finishes, this home is surrounded by serene Japanese-inspired gardens and masterfully designed lightscaping a true labor of love, years in the making. The result is a harmonious sanctuary that exudes peace, beauty, and balance. Working in collaboration with a Feng Shui master, the layout and design were thoughtfully crafted to ensure a natural and effortless flow of energy throughout. Inside, you'll immediately notice the extraordinary craftsmanship and attention to detail. The spacious chef's kitchen and luxurious primary suite are both functional and beautiful, while custom cabinetry adds refined sophistication to every room. Upon entering the grand foyer, the formal dining room sits to the left, ideally positioned across from a breathtaking living room perfect for both intimate gatherings and large-scale entertaining. Each space within the home, from spa-like bathrooms to tranquil living areas, has been curated to inspire calm and comfort. State-of-the-art features include a 4K electronic surveillance system with mobile remote access, as well as a Control4 smart home system that allows you to control lighting, climate, and entertainment across the entire estate including the guest house and tennis court. Step outside into a private backyard oasis where relaxation and recreation go hand in hand. Enjoy a solar-powered, saltwater swimming pool complete with spa, waterfall, and waterslide, or unwind by the peaceful koi pond. The grounds, inspired by Asian botanical gardens, are meticulously landscaped to create a seamless blend of nature and design. For sports enthusiasts, the LED-lit tennis court allows for evening matches in a truly unique setting. At the rear of the property, a fully permitted 785 sq ft guest house offers 1 bedroom, 2 bathrooms, a full kitchen, living area, and a private patio overlooking the gardens and tennis court the perfect retreat for guests or extended family. Additional highlights include an air-conditioned garage and a full solar power system for energy efficiency and sustainability. This is more than just a home it's a rare opportunity to own a one-of-a-kind estate where modern luxury, tranquil landscaping, and smart technology converge to create an unparalleled living experience.

Stephen
23
Rancho Mirage
$3,397,000
5,822
5
6
23 stephen Terrace is an elegant estate that offers the perfect blend of luxury and privacy, set against the backdrop of breathtaking panoramic south mountain views. This residence is a testament to refined living, nestled on a generous 21,780 square foot lot. The resort like pool area is a private retreat, designed for both relaxation and entertaining. It includes a fully equipped outdoor kitchen and adjacent living room with fireplace, making this perfect place for alfresco dining and gatherings under the stars. The property also features an owned solar system located on its new roof, enhancing its energy efficiency and sustainability. The private poolside casita offers additional space for guests or a private office, enhancing the versatility of this remarkable property.
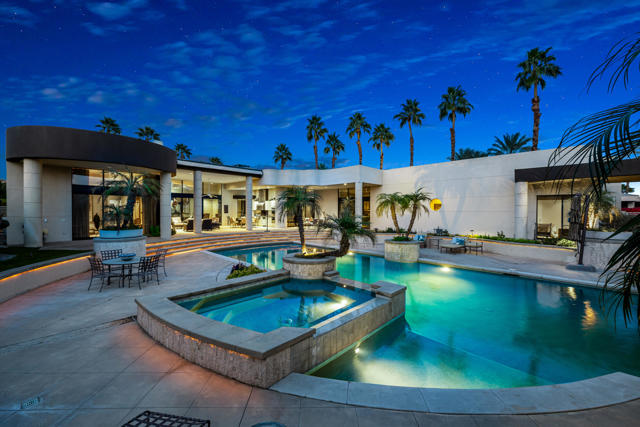
Rancho Rd
72400
Rancho Mirage
$3,395,555
4,000
5
5
Welcome to sophistication and elegance at every corner --- otherwise known as 72400 Rancho Road. With three separate spaces to enjoy, the possibilities are endless! First, the main house holds 4 bedrooms and three baths all on a uniform single story with no level changes . The primary suite is one you could only dream of, the size of the walk in pantry is shocking, top of the line Thermadour appliances throughout, every detail is divine! Multiple rooms highlight sliding doors leading to the backyard easily achieving that indoor outdoor lifestyle but also showcasing spectacular mountain views and sunsets. The next space is truly whatever you desire - multigenerational living for an elderly parent or adult child, gym, granny flat, home for caretakers, guest house, rental unit - equipped with its own living, laundry, and kitchenette. Finally, we have our pool house. Complete with a mini bar and convenient bathroom to keep the wet contained, this is exactly the space you need for entertaining. I’m sure you’ve heard it before but this property is absolutely one of a kind and no description could do it justice.
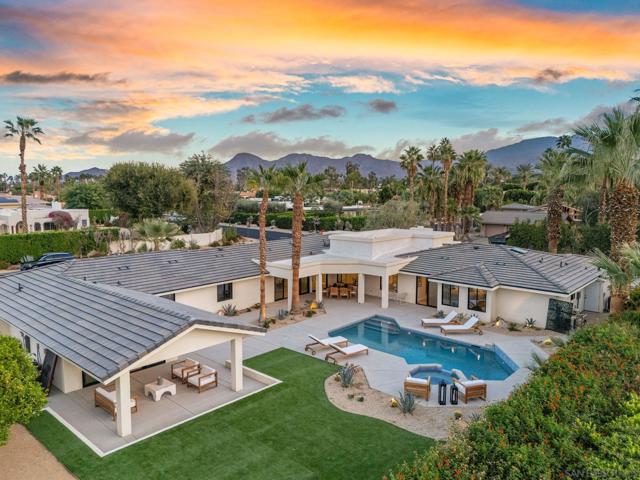
Rancho
72400
Rancho Mirage
$3,395,555
4,000
5
5
Welcome to sophistication and elegance at every corner - otherwise known as 72400 Rancho Road. With three separate spaces to enjoy, the possibilities are endless! First, the main house holds 4 bedrooms and three baths all on a uniform single story with no level changes . The primary suite is one you could only dream of, the size of the walk in pantry is shocking, top of the line Thermadour appliances throughout, every detail is divine! Multiple rooms highlight sliding doors leading to the backyard easily achieving that indoor outdoor lifestyle but also showcasing spectacular mountain views and sunsets. The next space is truly whatever you desire - multigenerational living for an elderly parent or adult child, gym, granny flat, home for caretakers, guest house, rental unit - equipped with its own living, laundry, and kitchenette. Finally, we have our pool house. Complete with a mini bar and convenient bathroom to keep the wet contained, this is exactly the space you need for entertaining. I'm sure you've heard it before but this property is absolutely one of a kind and no description could do it justice.
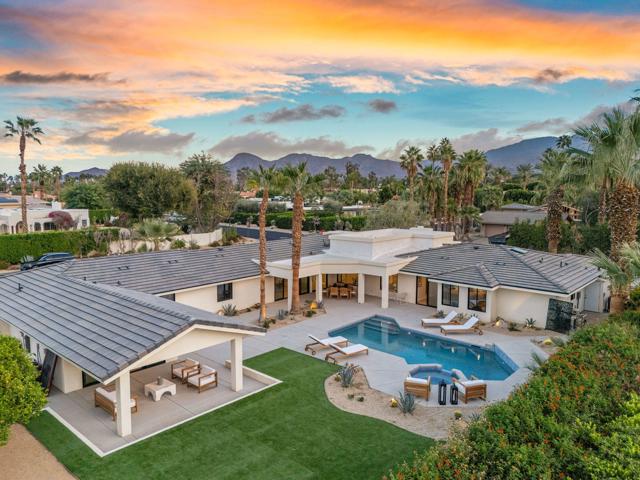
Van Nuys Street
819
San Diego
$3,395,000
3,029
4
4
Price Reduction! Nestled in the heart of Pacific Beach, this rare coastal residence offers 3,029 square feet of light-filled living space, panoramic ocean views, and an ideal layout for both relaxing and entertaining. Built in 2001 and thoughtfully upgraded throughout, this 4 bedroom, 3.5 bath home includes a flexible 5th bedroom currently used as a home office, complete with an electric fireplace and a sliding door to an expansive ocean-view deck. The main level welcomes you with a dramatic foyer featuring high ceilings, a skylight & luxury vinyl plank flooring. A spacious step-down living room open to a large ocean facing deck – perfect for taking in sunset views and city lights. The dining room with built-in cabinetry, flows seamlessly into the beautifully remodeled chef’s kitchen, complete with crisp white cabinetry, a wood-finished island, quartz countertops, Viking stainless steel appliances, 6 burner cooktop, double wall ovens, two sinks – a farmhouse sink and a prep sink-both under light filled windows, a beverage fridge, subway tile backsplash, and charming bay windows. Two guest bedrooms and a full bath are conveniently located on the main level. Upstairs, the bonus family room or office is bathed in natural light and leads to another large view deck shared with the luxurious primary suite.The primary bedroom boasts a wall of windows, private deck access, and a spa-inspired ensuite bath with a jetted tub, separate shower, and skylight. An additional ensuite bedroom and laundry room complete this level. Ascend to the rooftop deck to take in breathtaking panoramic views of the Pacific Ocean, city skyline, and evening lights-there’s even a 50-amp outlet ready for a hot tub. The lower level includes a mudroom with direct access to a two-car garage and covered carport. The fully fenced backyard features a grassy area and gated alley access. A rare opportunity to own a move-in-ready view home in one of San Diego’s most desirable beach communities! Within La Jolla School District close to Pacific Beach, Bird Rock, restaurants, coffee shops, boardwalk and La Jolla Shores Beach.
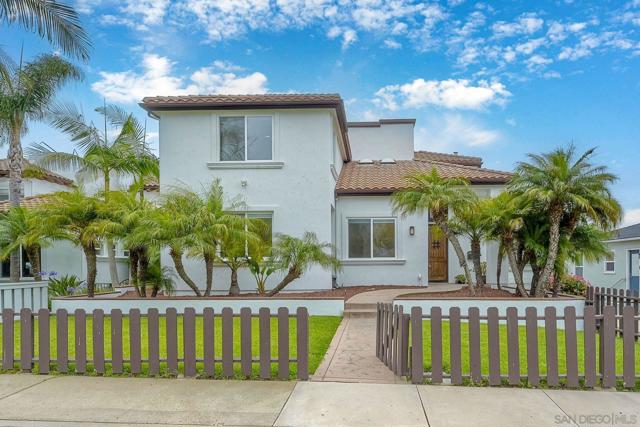
Rancho Encinitas Dr
1170
Encinitas
$3,395,000
2,876
4
4
Welcome to 1170 Rancho Encinitas Drive, the most spectacular single-story transformation Encinitas has to offer. This stunning home has been completely reimagined from the studs up, delivering brand-new construction quality in one of San Diego's most coveted coastal communities. This isn't your typical remodel – every inch of this residence has been meticulously rebuilt with uncompromising attention to detail and quality, resulting in essentially a brand-new home with an established Encinitas address. The transformation includes completely new plumbing throughout, an entirely new electrical system, and a substantial investment in premium windows and doors that frame breathtaking panoramic views while flooding the interior with natural light. Custom finishes and designer details flow throughout the home, complemented by new HVAC, modern insulation, and state-of-the-art infrastructure. Perched to capture amazing vistas that showcase the natural beauty Encinitas is famous for, this property offers incredible potential with plenty of room for a resort-style pool or ADU to maximize your investment and lifestyle. The highly sought-after single-story floor plan offers effortless, accessible living with no stairs, perfect for entertaining, everyday comfort, and timeless appeal. This is your once-in-a-generation opportunity to own a completely reimagined property where every system is new, every detail has been perfected, and those coveted coastal views are yours to enjoy daily. New construction quality meets established location with endless possibilities!
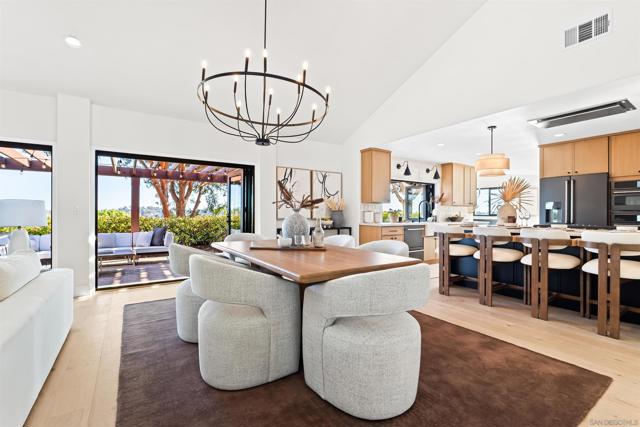
Bye
4150
Santa Cruz
$3,395,000
3,165
5
5
This home is in the perfect location-an entertainers delight! Private and quiet cul-de-sac: Walking distance to beaches, local dining, and shopping! Easy highway access! Santa Cruz top rated schools. Home has an open concept and is very spacious inside. Light and bright with plenty of windows to let in natural light. Enjoy the gourmet kitchen with high end appliances such as MEILE and PERLICK Attached to your kitchen is a LA CANTINA Door to bring the party outside, where you will find a FIRE MAGIC BBQ station, exterior wood burning fireplace, an inviting pool, hot tub, outdoor shower, fire table under a welcoming gazeebo for relaxing and plenty of tropical palm trees! All bedrooms are oversized and equipped with ELFA designer style organization in the closets. All bathrooms feature touchless faucets, smart vanity mirrors that light and dim and even a smart toilet that warms! Primary bedroom ensuite promotes and oversized Jacuzzi tub and all of the smart features you can dream of. The front courtyard is equipped with a built in basketball hoop that adjusts for fun nights playing ball and hanging out. MILGARD windows and high finishings throughout. If you love a Quiet neighborhood, Love to Entertain- Come and see us! You will fall in love with this Designer Home!

MARINE
1410
Oxnard
$3,395,000
2,738
4
5
Located in the most private secluded area of Mandalay Shores and just across the street from the ocean sits one of the nicest turnkey homes. Welcome home to 1410 Marine Way! Entertainer's delight inside and out! Great use of space with this corner lot location. Inside has 4 bedrooms of which three are ensuites and yes one is on the ground floor with another bedroom. Top of the line appliances and fixtures, AC, OCEAN VIEWS, High ceilings, crown molding, two fireplaces, fantastic extra large 2nd floor balcony and so much more!! Come explore and take a tour of this estate which shows 'Pride of Ownership' inside and out!!
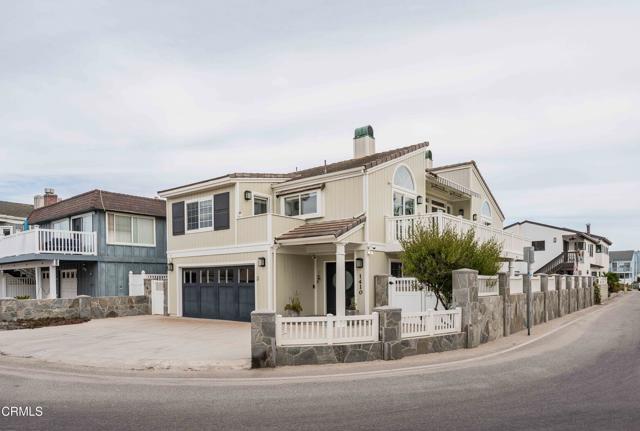
Brookville
79300
La Quinta
$3,395,000
5,097
3
5
Architectural Masterpiece in The Estancias with mountain views. An exceptional, custom-designed residence by renowned Architect John Walling, was just listed in this prestigious community. Travel down a long circular private driveway and walk through the lush courtyard. Enter through the towering steel and glass entry doors to be instantly captivated by the spacious living room adorned with15 ft high ceilings, dramatic walls of glass and a commanding stacked-stone fireplace. There's an adjacent wet bar that's been updated in modern sophistication, with sleek contemporary cabinetry and stunning marble countertops with a large pass-through window to the patio. The chef's kitchen was also updated with gorgeous counter tops featuring waterfall edges, sleek cabinets and stainless appliances, plus, two large pantries. The private primary wing offers a sanctuary of peace complete with an adjoining executive office with views to the mountains and pool. There's a dedicated fitness studio, as well. The primary bathroom offers granite counter, spa tub, a large shower, and two separate water closets. All secondary bedrooms are large and luxurious, private en-suites. The private backyard is an entertainer's dream offering a lush, enclosed oasis featuring a resort-style pool with waterfalls, a large whirlpool spa, a unique island fire pit, all anchored by a spacious covered patio with a full outdoor grill/bar. Enjoy spectacular, unobstructed views of the majestic Santa Rosa Mountains. Completing this immaculate estate is a fully finished, upgraded garage with storage cabinets and convenient direct access to the kitchen. This is quintessential desert luxury, redefined.

Cielo
10110
Beverly Hills
$3,395,000
3,017
3
4
Luxurious Hillside Retreat on Iconic Cielo Drive Perched behind gates on the storied Cielo Drive, this stunning hillside residence offers privacy, designer interiors, and sweeping canyon views in the coveted Beverly Hills Post Office area. Recently reimagined by acclaimed Beverly Hills interior designer Brigette Romanek, the home exudes modern sophistication and is available fully furnished (furnishings sold separately, artwork excluded) for a seamless, swift close. From the moment you enter, natural light pours through expansive view-facing windows and glass doors, creating a harmonious indoor-outdoor living experience across most rooms. The dramatic chef's kitchen flows effortlessly into a spacious great room anchored by a sleek fireplace, perfect for entertaining or relaxing in style. Downstairs, discover a serene primary suite along with two additional bedrooms and bathrooms, each bedroom opening to tranquil outdoor spaces overlooking the canyon. One level below offers a flexible space ideal for a gym, office, or studio, plus ample storage and access to a large lower lot terrace, with room to add a pool and create your own private oasis. Located just minutes from the world-class shopping and dining of the Beverly Hills Triangle, and with easy access to Sherman Oaks and the San Fernando Valley, this Benedict Canyon stunner blends luxury, privacy, and convenience in one extraordinary package. Live the Luxe Life on Cielo Drive.
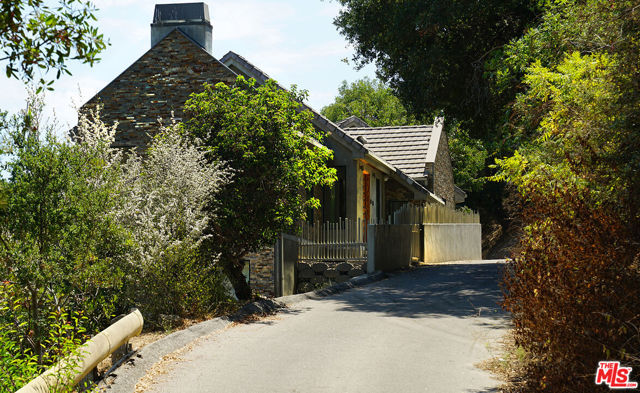
Deacon
78431
La Quinta
$3,395,000
4,131
4
5
Experience luxury desert living at Tradition in this stunning south-facing residence overlooking the 4th hole with panoramic mountain views. This beautifully designed home features four bedrooms plus an office, offering an ideal blend of comfort and sophistication. The freshly painted interior complements the spacious great room floor plan, which includes a cozy fireplace and elegant dining area. New tall stacking slider doors create a seamless indoor-outdoor flow, opening to the inviting outdoor living room with built-in BBQ, sparkling pool, and spa, perfect for entertaining or relaxing under the desert sky. The gourmet kitchen boasts premium appliances and a temperature-controlled wine room, ideal for the culinary enthusiast. The office provides a peaceful retreat with tranquil views of the courtyard fountain. The primary suite offers a private sanctuary with a fireplace, breathtaking mountain vistas, and a luxurious spa-style bathroom featuring dual vanities, soaking tub, walk-in shower, and a spacious closet. Two guest suites in the main house provide comfort and privacy, while the detached casita, with French doors opening to the courtyard and fountain views, makes a perfect guest haven. Offered unfurnished.
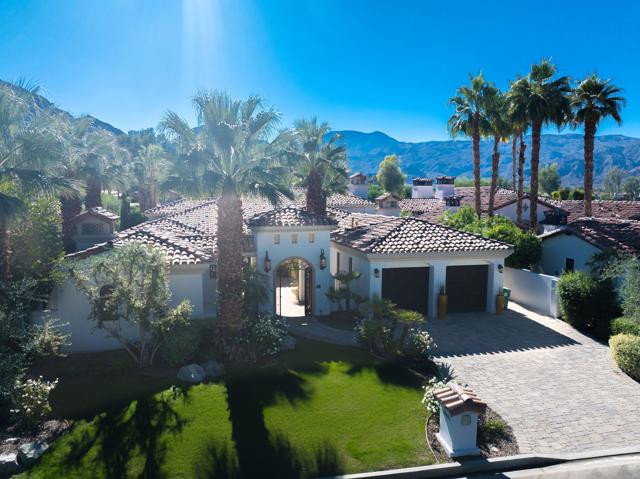
High
530
Laguna Beach
$3,395,000
1,440
2
2
Tucked along one of North Laguna Beach’s most picturesque streets, 530 High Drive is a study in thoughtful design, timeless materials, and bespoke coastal charm. With sweeping ocean and Catalina Island views from nearly every room—and a garden landscape that feels curated rather than planted—this coastal residence balances architectural integrity with relaxed elegance, all while presenting an exceptional opportunity for future expansion. The home’s exterior—a patchwork of earth-toned shingles, copper accents, custom handmade fixtures by local artisans, and lush botanicals—hints at what lies within: a series of warm, light-filled rooms where craftsmanship takes center stage. Vaulted, beamed ceilings and real hardwood floors lend a sense of quiet luxury, while walls of windows draw the eye toward the Pacific. At the heart of the home, a gracious living room is anchored by a Franklin stove wood-burning fireplace and opens through sliding glass doors to a large ocean-facing deck designed for sunset viewing and outdoor entertaining. The adjacent kitchen is both refined and personal, featuring custom cabinetry and copper detailing. The private primary suite is tucked into the rear of the home and enjoys tranquil garden vistas, while a west-facing secondary bedroom captures cinematic sunsets and features a cozy loft space—perfect for guests or creative retreat. A lower-level bonus room with office area offers versatile utility, easily adaptable as a studio or gym. An attached two-car garage with direct interior access—a true rarity in Laguna Beach—adds both convenience and additional storage space. But it’s the landscape—enhanced by award-winning landscape architect Ruben Flores—that completes the narrative. A terraced rear garden unfolds in vignettes: a mosaic patio for dining, meandering stone paths, mature fruit trees, and a firepit lounge perched at the top of the lot with a breathtaking coastal panorama. Ideally situated toward the front of the lot, the property offers development opportunity—whether as a foundation for expansion, the addition of an ADU, or a reimagined estate. Just moments from Laguna Beach art galleries, iconic beaches, and historic Heisler Park, 530 High Drive is more than a home—it’s a lifestyle.
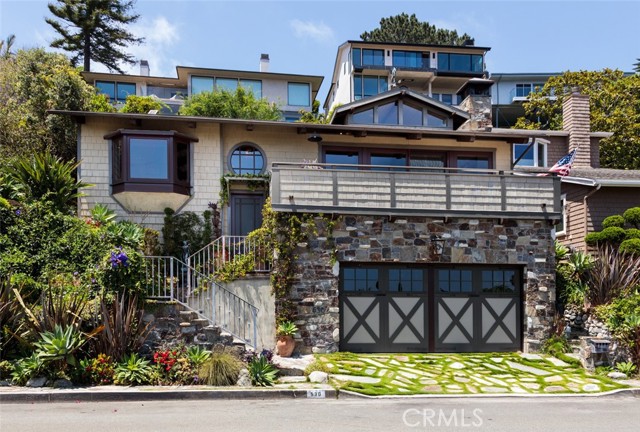
Palm
589
San Diego
$3,395,000
3,020
2
3
Luxury defined! Newly updated and professionally designed interior accentuates the modern architecture in this stunning townhouse that lives like a single-family home. Plus, the added value of a 'lock-and-go' lifestyle, 24/7 front desk staff and access to luxury high-rise amenities. Experience sophistication & comfort in this rare offering - the largest townhouse at The Park Bankers Hill, one of San Diego’s most prestigious addresses. This contemporary townhouse features three levels serviced by a private elevator. The interior is a triumph, highlighted by floor-to-ceiling glass windows and floating staircases. The floor plan includes two bedrooms, plus a den/office, two and a half baths, a family room, a large dining room, an open kitchen, and a relaxed, cozy living room. Designed to 'blur the sense of indoor/outdoor living', there are five outdoor terraces/patios that infuse San Diego's equable natural sunlight & provide spaces for dining, entertaining, and a curated garden. Creston & Amazon Alexa fully automated Smart Home system conveniently operates lighting, Sonos audio, and solar window shades. The exterior is clad in glass, Volakas marble, and stamped concrete formwork to announce a sophisticated arrival. Sited across the street from Balboa Park's 1,200 acres in the vibrant Bankers Hill neighborhood, this exceptional residence offers a unique opportunity to enjoy upscale urban living just steps away from renowned dining and the city’s cultural landmarks. The Park was completed in 2018 by DIALOG (architects), developer Zephyr, and contractor Balfour Beatty. Lavish amenities include 24/7 front desk staff, private lounge, conference/dining room, full event kitchen, wine room, gym with yoga room, pool, BBQ, two guest suites, and a dog wash. The six townhomes at The Park complement the 14-story luxury tower comprised of 60 modern homes and 2 ground-level retail spaces. The townhouse has 2 parking spaces with an EV charger.
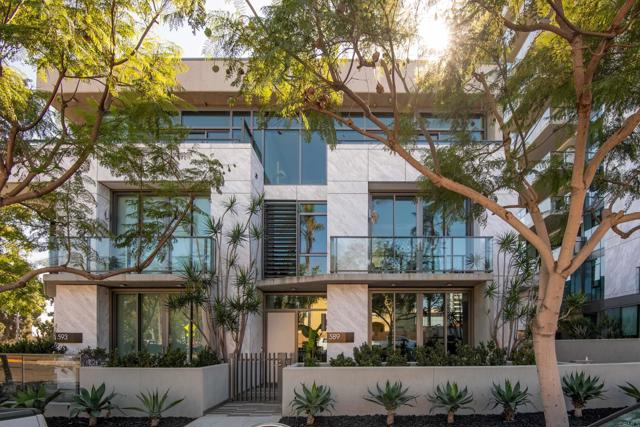
Kirkwood
8446
Los Angeles
$3,395,000
3,257
5
5
Tucked away in the iconic hills of Laurel Canyon, this newly rebranded architectural estate delivers a bold yet refined take on elevated California living. Blending privacy, sophistication, and an effortless indoor-outdoor flow, the home offers a one-of-a-kind sanctuary just minutes from the energy of the Sunset Strip. With five bedrooms and a thoughtfully redesigned layout, every inch of this gated property feels intentional, inviting, and ready to impress.Step into the light-filled interiors where soaring double-height windows and a sleek floating staircase welcome you. The main level features an inviting living room bathed in natural light, ideal for hosting guests. Upstairs, a spacious great room combines living and dining areas with a cozy fireplace and expansive windows offering sweeping hillside views.The chef's kitchen is a culinary masterpiece, featuring a generous waterfall island, breakfast bar, and elegant stainless steel appliances complemented by a sophisticated mix of light and dark wood accents. Fold-away glass doors open to a private backyard sanctuary, complete with a resort-style pool, sun-drenched terraces, and an outdoor fireplaceperfect for both relaxing and entertaining.The primary suite is a haven of tranquility, boasting dual walk-in closets, a luxurious spa-style bath with a freestanding soaking tub, and direct access to the pool terrace. Additional highlights include versatile bedrooms that can serve as the perfect home office, theater, game room, or gym, each with its own unique design, and four and a half tastefully appointed baths.Other notable features include covered parking for one car and gated parking for up to four vehicles, an advanced network system, full Sonos multi-room audio, and complete home automation compatible with Apple HomeKit, with options for upgrading to Savant or Control4 systems.Enjoy the convenience of this exclusive hillside location, just minutes away from Laurel Canyon Blvd and the vibrant entertainment, dining, and shopping options of the Sunset Strip.
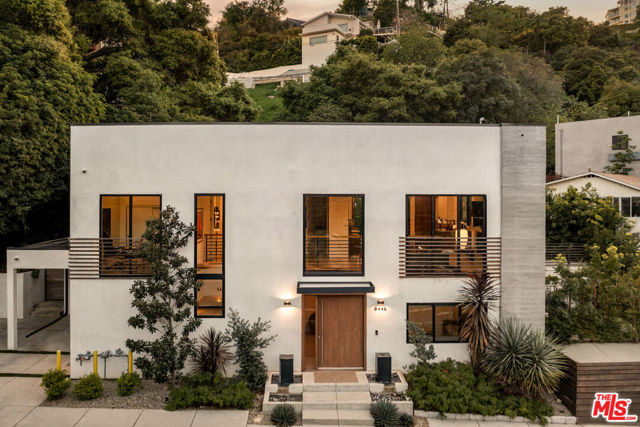
Benedict Canyon
2431
Beverly Hills
$3,395,000
2,947
4
5
ATTENTION ALL DEVELOPERS & INVESTORS! Location, Location, Location Prime Beverly Hills Opportunity!Rare opportunity to own in one of the most coveted areas of Beverly Hills! This exceptional property was previously two separate lots and has since been combined into one expansive 4.5-acre parcel. The current owner is in the process of re-establishing the two-lot configuration, creating two distinct opportunities for savvy buyers:South Parcel Existing Home:Purchase the beautifully situated home on the south parcel for $3,495,000.Full 4.5 Acres Both Parcels:Acquire the entire estate for $4,595,000. This includes the existing home and a vacant north parcel perfect for developing a second luxury residence.Build, invest, or hold the choice is yours. Whether you're looking to create a dream compound or capitalize on one of the last remaining large parcels in Beverly Hills, this is an opportunity you don't want to miss!
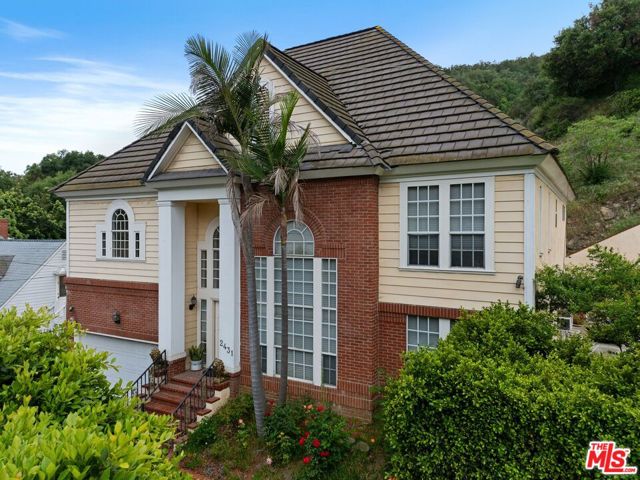
Sunset #307
8420
West Hollywood
$3,395,000
2,393
2
3
Immerse yourself in luxury at The Sun Rose West Hollywood (formerly Pendry Residences), a 24-hour full-service amenity building, located on the iconic Sunset Strip. Residence 307 offers unparalleled privacy with breathtaking south-facing Downtown LA views. Serene and sophisticated, the home exudes an opulent ambiance with wide plank white oak flooring and floor-to-ceiling glass walls that bathe the space in natural light. The chef's kitchen, designed by Martin Brudnizki, is the perfect blend of functionality and elegance equipped with top-of-the-line Subzero and Wolf appliances, custom white oak stained cabinetry, Waterworks fixtures, and an oversized Calacata Borghini marble island. The generously sized primary suite is a haven of luxury, featuring a Poliform walk-in closet with custom millwork doors, and a marble spa-like bathroom with custom double vanities and high-end polished chrome fixtures. A guest bedroom is replete with a built-in office area with custom millwork desk and shelving, along with a fully renovated en-suite bath with new cabinetry, honed Arabescato Corchia counter, and honed Arabescato Argento tiles. Completing the residence is a stunning powder room, laundry room, ceiling speakers throughout with Sonos control, custom high-end lighting, Nest thermostats, direct access via elevator into the private vestibule with new blue honed marble floors, and two side-by-side parking spaces equipped with a triple charger. The Sun Rose Residences offers a range of residential amenities, including 24-hour concierge and security services, valet parking, a state-of-the-art fitness center, a resident lounge, a tranquil garden deck, a rooftop pool, and services of Sun Rose Hotel.
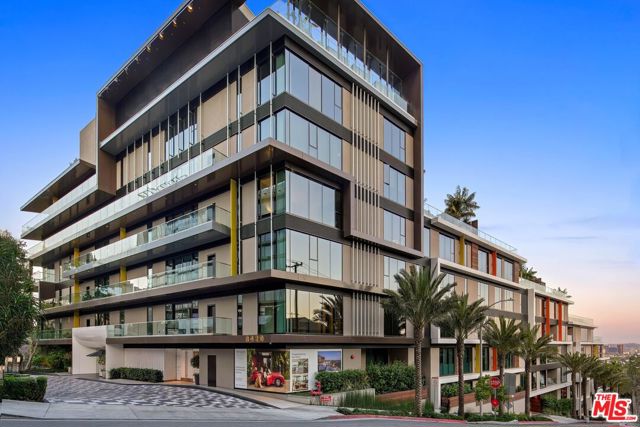
Brookville
79465
La Quinta
$3,395,000
4,787
4
6
PRIVACY. PRIVACY. PRIVACY. This spectacular custom home is located on the most coveted street in The Estancias and just minutes from great restaurants in olde town La Quinta. This home has it all - a large custom private homesite with south-facing, panoramic, unobstructed views of the Santa Rosa Mountains and a SIX-CAR GARAGE. The lushly landscaped 3/4-acre lot is host to the timeless desert contemporary architecture by the renowned Walling and McCallum Architects. It boasts light and airy voluminous ceiling, 24-inch square stone floors, stone fireplaces, walls of glass, an open flowing floorplan, a gourmet kitchen with slab granite counters, stainless steel appliances, Subzero fridge, plus a beautiful outdoor kitchen, with a flatscreen TV. The primary suite has built-in shelving, tall ceiling, views of the mountains, a stone fireplace, and a large bathroom with a Pro Athlete walk-in spa tub, two separate water closets, and a bidet, a large walk-in closet. There are 3 en suites guest rooms, including an office with built-in desk and Murphy Bed. This grand property is a car enthusiast's dream-home, with an air-conditioned 6-Car plus 2 carts Garage, with a workshop area and padded shop floors. Plus, outside there is a 45ft RV steel-framed covered parking space, with full hook ups - all privately hidden away. It has upgraded low-maintenance-cost landscaping, an impressive Solar System (owned), a household water treatment system, upgraded driveway, sidewalks and patio finishes. There are 3 motorized awnings over the large patios. It's all been lovingly maintained, including replacing the under-lament barrier on the roof, AC condensers. The swimming pool's pebble finish has been replaced, plus much more. It's a very unique and special opportunity, offered furnished per inventory, including some beautiful, commissioned bronze wall sculptures by Artist John Richen. It has fresh white interior paint throughout and an LED Lighting conversion. It is a lovingly maintained, must-see, rare opportunity.

Western
1456
Glendale
$3,395,000
3,709
6
5
Glendale Gem North of Kenneth! Welcome to this stunning Glendale retreat tucked along the palm tree–lined Western Avenue, neighboring from prestigious Brand Park. This home immediately impresses with its exquisite stonework, stamped concrete driveway, beautiful curb appeal, wrought-iron gate, and dual-pane windows. Enjoy relaxing on the spacious front patio before stepping through elegant double doors into a home filled with character and upgrades. Inside, you’ll find gorgeous tile flooring, high ceilings with original exposed wood beams, and a hand-built fireplace accented with mosaic stone and stained glass details. The open floor plan seamlessly connects living spaces, creating a perfect flow for entertaining. The chef’s kitchen features an oversized island, granite countertops, tile backsplash, double built-in refrigerators, and a freestanding stainless-steel range hood. Adjacent is the dining area overlooking the backyard and a second fireplace in the cozy informal living room. Downstairs, a spacious basement offers two large rooms, a half bath, and a laundry area—ideal for storage, a home gym, or creative workspace. All bathrooms have been recently remodeled with high-end materials and fixtures, adding a modern touch to this timeless home. Step outside through double doors to your own private oasis featuring tile flooring, a custom-built BBQ station with stainless-steel appliances, a covered seating area with high ceilings, exposed wood beams, a large TV entertainment system, outdoor heater, and automatic roller shades. The aqua-blue pool and spa complete this entertainer’s paradise. The converted garage offers incredible flexibility with custom cabinetry, tile flooring, a full bathroom, and a kitchenette—perfect for guests or a studio setup. Don’t miss your chance to own this beautiful Glendale gem that blends charm, craftsmanship, and modern luxury—all just moments from Brand Park!
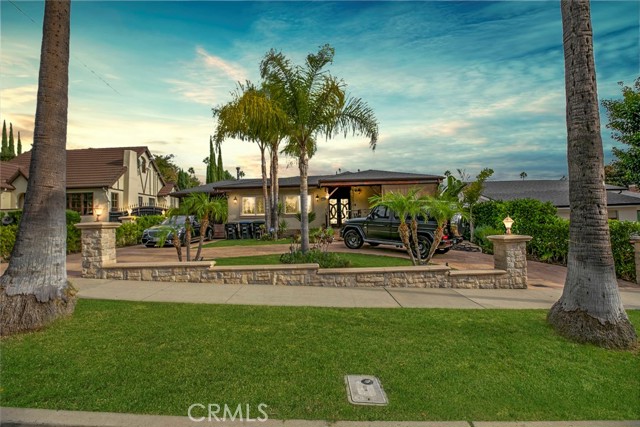
3rd #103
9000
Los Angeles
$3,395,000
2,320
2
3
This sophisticated two-story townhouse-style residence spans over 2,300 square feet and offers 2 bedrooms, 3 bathrooms, and seamless indoor-outdoor living. The main level boasts soaring ceilings and expansive windows that flood the open-concept living room and chef's kitchen with natural light. Outfitted with premium appliances from Gaggenau and Miele, the kitchen is designed for both function and elegance. The luxurious primary suite features custom Poliform closets and a spa-inspired bathroom with a soaking tub, oversized shower, and dual vanities. The lower level includes a quiet den or office space, a full bathroom, and direct access to a private two-car subterranean garage with an EV charger, in addition to a third deeded parking spot. Residents enjoy the world-class service and amenities synonymous with the Four Seasons brand, including a 24-hour concierge and valet, a residents-only pool, fitness center designed by Harley Pasternak, IMAX theater, private lounge, and on-site restaurant. Ideally located minutes from the finest dining, shopping, and entertainment in Beverly Hills and West Hollywood.
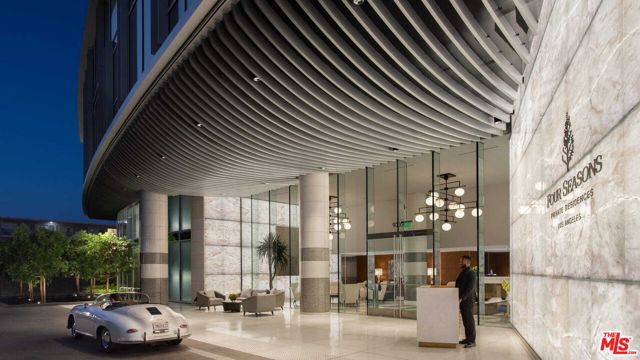
1110 Sea Village Dr
Cardiff by the Sea, CA 92007
AREA SQFT
2,262
BEDROOMS
5
BATHROOMS
3
Sea Village Dr
1110
Cardiff by the Sea
$3,390,000
2,262
5
3
Meticulously remodeled and reimagined, this single-level 5-bedroom, 3-bath home blends modern coastal style with easy livability. Light-filled spaces with skylights and large sliders create seamless indoor-outdoor flow to expansive entertaining areas. The chef’s kitchen features quartz countertops, new appliances, and an extended peninsula with bar seating that opens to the great room. The fifth bedroom has its own exterior entrance—ideal for a private office or guest suite. Both front and back yards are flat, fully fenced, and newly redesigned, with new hardscape, extensive artificial turf, manicured plantings, and a new saltwater pool and elevated spa with an ocean view. Nearly every element is new, including the roof, HVAC, dual-pane windows, electrical panel with EV charger, tankless water heater, fencing, flooring, lighting, and doors. Located in Cardiff-by-the-Sea, you’re minutes from Cardiff State Beach, Swami’s, San Elijo Lagoon, and local favorites like Pacific Coast Grill, Las Olas, and Seaside Market. Enjoy top-rated schools, boutique shops, cafés, and the best of the North County lifestyle.
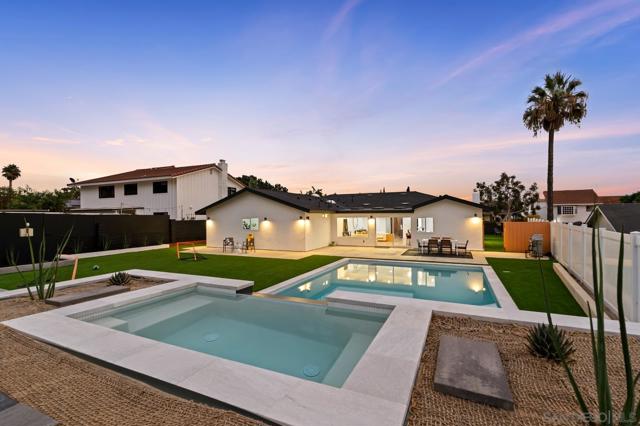
Lodge Pole
24106
Diamond Bar
$3,390,000
5,346
5
7
***The Country*** Breathtaking 270° views! Located in a prestigious 24-hour guard-gated community and the award-winning Walnut Valley USD, this beautifully designed home offers 5 bedrooms, a private home theater, and 6.5 baths across 5,346 sq ft of elegant living space. Situated on 1.1 acres, the property features a bright open floor plan, soaring ceilings, a gourmet kitchen, and spacious bedroom suites. Sunnova Solar helps lower monthly electricity costs. The expansive lot also offers excellent ADU potential. Community amenities include hiking trails, sports courts, tennis courts, swimming pools, and multiple recreation areas. Enjoy luxury, privacy, and convenience—close to shopping, dining, golf, and major highways.
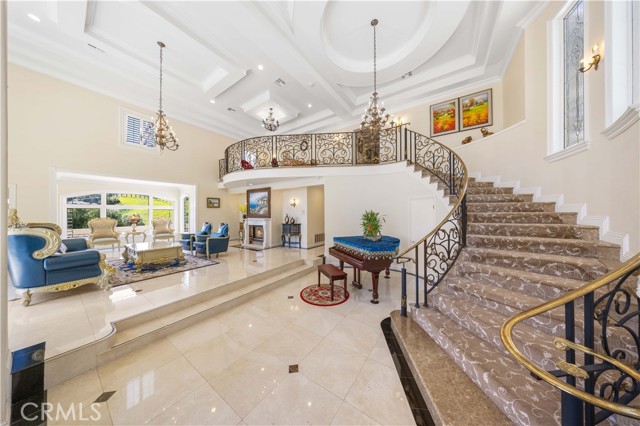
Indian Creek
2557
Diamond Bar
$3,390,000
4,332
5
5
Welcome to 2557 Indian Creek Rd, an impressive 4,332 sq.ft. residence set on a 1.97-acre lot within the prestigious 24-hour guard-gated community of The Country. This remarkable home features 5 bedrooms and 4.5 bathrooms, blending timeless design, privacy, and panoramic hillside views. The main level offers an inviting open floor plan with a living room, formal dining area, and direct access to a spacious patio—perfect for outdoor entertaining or enjoying peaceful sunset views. The primary suite, also located on the main floor, boasts a large retreat area and a luxurious bathroom. A guest suite with a private bath on the same level is ideal for in-laws or visitors. The upper level features two oversized bedrooms sharing a full bathroom, along with a versatile loft/bonus area that connects both rooms. An additional fifth guest suite with a private entrance provides excellent flexibility for extended family, guests, or a home office. The expansive backyard offers endless possibilities—perfect for family gatherings, outdoor dining, or even weddings—surrounded by mature landscaping and serene hillside scenery. The property also includes a 5-car garage and a paid-off solar system, offering both convenience and energy efficiency. Located in the award-winning Walnut Valley Unified School District, and just minutes from shopping, dining, and major freeways, this home delivers the perfect balance of luxury, privacy, and convenience.
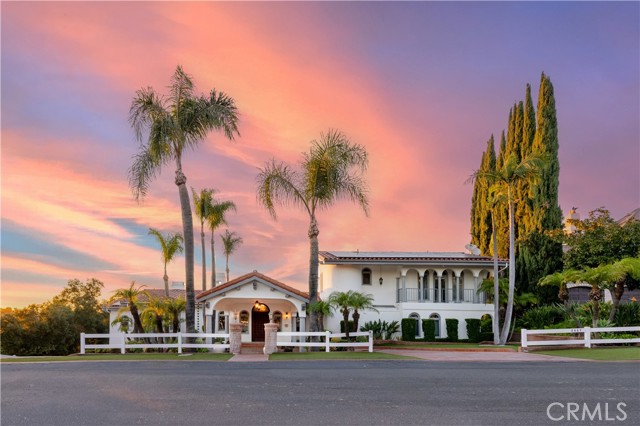
26290 Paseo Sillin
San Juan Capistrano, CA 92675
AREA SQFT
3,502
BEDROOMS
5
BATHROOMS
5
Paseo Sillin
26290
San Juan Capistrano
$3,390,000
3,502
5
5
Enjoy panoramic views of the Ocean *Dana Point Harbor *City lights *Mountain views from every level !! Built in ELEVATOR!! This stunning contemporary tri-level home is located at the gated community of San Juan Harbor View, built by Toll Brothers. This first-row residence features 4 bedrooms plus office, 5 bathrooms. The entry level includes a large bonus room, a bedroom suite, and a beautifully landscaped backyard. The second floor features an open floor plan with a gourmet kitchen, dining room, large great room, and a flexible bonus space currently set up as an office. The expansive balcony on this level is perfect for enjoying the 180-degree ocean view and stunning sunsets. The third floor has the master suite and two additional bedrooms , a full bathroom, and a laundry room . Conveniently located with easy access to the 5 freeway, nearby beaches, renowned resorts, shopping centers, schools, Dana Point Harbor, community parks. Pacifica San Juan offers a resort-style recreation center, pool, spa, covered cabanas, BBQ area, and fitness center.
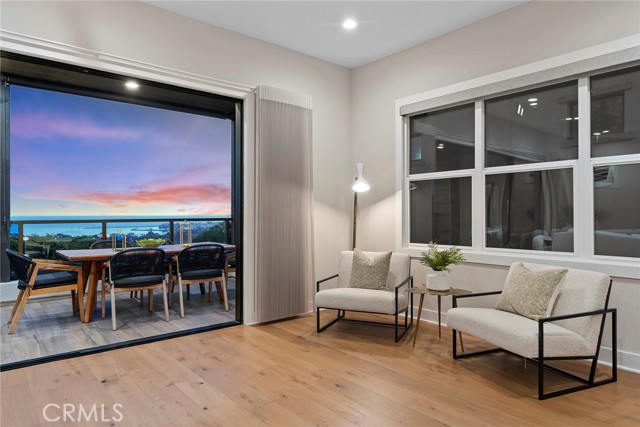
Calle Mirador
6041
Yorba Linda
$3,390,000
6,900
5
6
Tucked away in quiet cul-de-sac in a gated community, this exceptional custom estate offers the ultimate private sanctuary in the heart of Yorba Linda. Situated on over half an acre, the home spans approximately 6,900 square feet and features 5 bedrooms, 6 bathrooms, and a rare 9+ car garage, ideal for car collectors, hobbyists, or multi-generational living. Thoughtfully designed, the home includes a spacious primary suite, four generously sized secondary bedrooms, and a separate private studio guest quarters with its own kitchen, bathroom, and elevator access to the main home. The expansive family room opens to a large deck with hillside and city light views, while the elegant formal dining room and fireplace create an inviting atmosphere for entertaining. Outside, the backyard features a pool, spa, 2 firepits, a large covered patio, and a built-in BBQ island, perfect for dining al fresco. A private elevator adds convenience throughout the home. Located within the award-winning Placentia-Yorba Linda School District and zoned for Glenview Elementary, Bernardo Yorba Middle, and Esperanza High School, this peaceful hideaway blends luxury, space, and flexibility in one extraordinary offering.
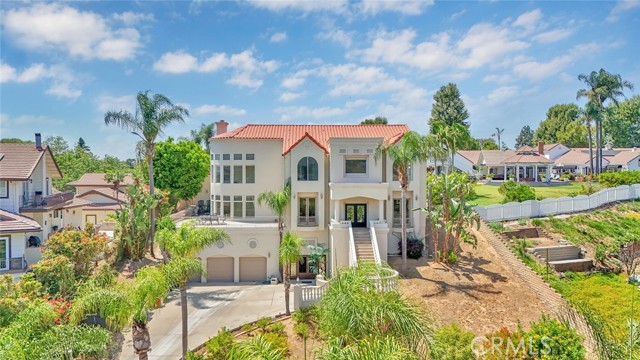
Corte Langosta
6977
Carlsbad
$3,389,000
4,792
5
6
Welcome to 6977 Corte Langosta — a stunning 5-bedroom, 5.5-bath, two-story home tucked away on a quiet cul-de-sac in the desirable La Costa Ridge community of Carlsbad. Inside, enjoy soaring ceilings, beautiful custom ironwork inside and out, and spacious living and dining areas filled with natural light. The open kitchen features stainless steel appliances, a large island, and custom built-in cabinets for plenty of storage. The generous primary suite offers a walk-in closet and spa-like bath, while each bedroom includes its own en-suite for privacy and comfort. Step outside to your entertainer’s dream backyard with a sparkling pool, hot tub, built-in BBQ, and custom backyard pergola. Enjoy the convenience of owned solar, a whole-house water softener, a custom garage door, a paver driveway, and a 2-car garage with built-in cabinetry and a bonus game room. All of this just minutes from top-rated schools, golf, shopping, and Carlsbad’s beautiful beaches. Owned solar, water softener, paver driveway, custom garage door, custom built in cabinets, custom backyard pergola, custom iron work inside and out.
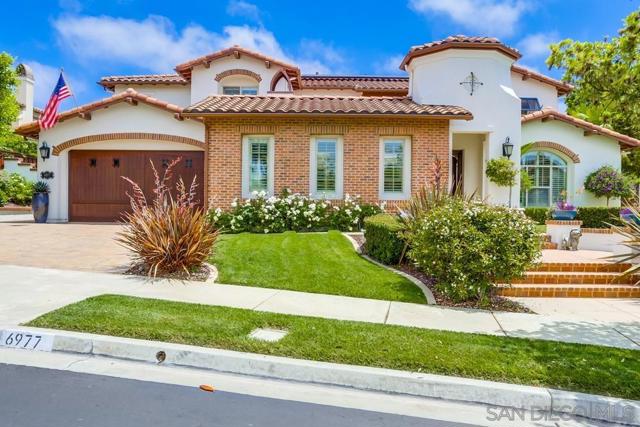
Tia Juana
1083
Laguna Beach
$3,388,000
1,772
3
3
Custom built in 2009 with modern European and contemporary flair this Laguna Beach residence is infused with taste and design in every detail creating a unique floor plan meant for enjoyment and relaxation. Quality and sophistication strike you from the natural Italian stone stairs to the oversized Milano metal entry door that introduces the visitor to the spacious, high wood ceiling, open main floor where the living area presents a rock wall entertainment with remote controlled Napoleon Direct Vent gas fireplace and 2 water fountains with LED lights. One bedroom, one bathroom and the kitchen equipped with unique matte slate countertops, space saving cabinets, Miele refrigerator and Miele induction stove/range are located conveniently at the main level. The beautiful Carrera Italian Stone flows seemingly inside and out to the 2 oversized balconies and the entire house feels warm and welcoming due to the ambient blue/red lighting of the Vierti switches/dimmers. The uniquely designed Main Bedroom which incorporates award winning Palazzo Tub and double vessel sinks is located at the top level and boosts the most amazing views of the Pacific Ocean from San Clemente Island to Catalina, Newport Harbor, Palos Verdes all the way to Malibu Mountains in the clear days. Bottom floor presents itself with a third, good size bedroom, bathroom, laundry area, wine cellar and opens to the heated, salt-water, Hydrazo pool remote controlled with a peaceful sounding waterfall. Two car garage, water filter and softener and B&O wired speakers complete these dream house.
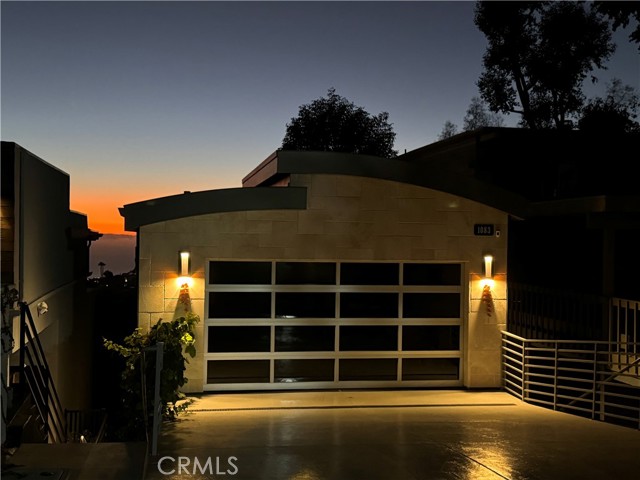
Braewood
838
South Pasadena
$3,388,000
4,514
4
5
Idyllically located in Braewood Court, one of South Pasadena’s only gated communities, this 4,512 square foot custom estate spares no expense in luxury appointments and modern amenities. Perfectly perched above street level, the home offers maximum privacy along with breathtaking views of the San Gabriel Mountains and twinkling city lights.A dramatic two-story entryway sets the tone for the home’s incredibly open and modern layout—truly an entertainer’s dream. The expansive floor plan includes formal living and dining rooms, a gourmet chef’s kitchen with granite countertops, a center island, high-end appliances, and custom cabinetry, as well as a family room with fireplace and wet bar that opens through French doors to the outdoor living spaces.The home features 4 spacious bedrooms (including 3 en-suites and a grand master suite), 4.5 bathrooms, a dedicated study, multiple balconies, and a 3-car garage. Elegant interior details include marble and Santos mahogany floors, recessed ceilings, a custom granite medallion, a striking 52" crystal chandelier, detailed wood molding, and thoughtfully designed built-ins throughout.The beautifully landscaped front yard with lush greenery creates a serene and inviting ambiance from the moment you arrive. The backyard is masterfully designed with feng shui principles, featuring a tranquil water fountain, a deck floating above a peaceful pond, and generous patio space for outdoor dining and relaxation—ideal for both quiet reflection and entertaining guests.All of this is located within the award-winning South Pasadena School District, offering both prestige and access to top-tier education. This one-of-a-kind estate seamlessly blends architectural sophistication, natural beauty, and modern luxury in one of the most coveted locations in the area. .
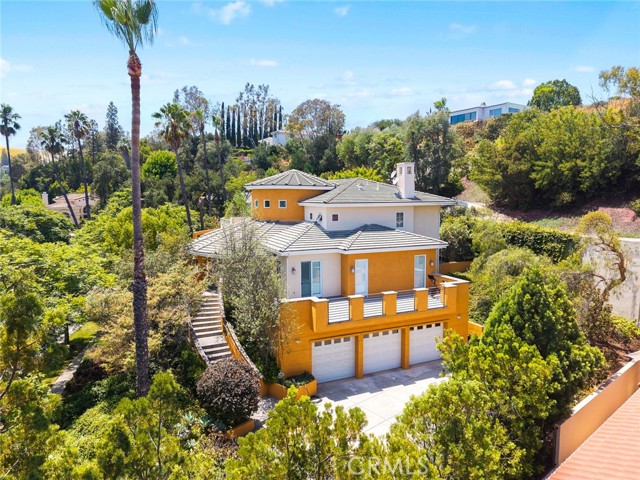
Holmwood
337
Newport Beach
$3,388,000
2,153
4
4
Presenting a magnificent newly-built, single-story modern farmhouse in the sought-after Newport Heights neighborhood. Experience a harmonious blend of comfort and luxury, with only a short stroll to the water’s edge in Newport Harbor. Situated on a Rare 6,200 SF Corner Lot, with 4 spacious bedrooms, the open floor plan with high ceilings welcomes a flood of natural light, highlighting the beautiful custom finishes of this amazing coastal retreat. The appeal of this contemporary home begins immediately as you approach – with the charm of a low-gated pathway leading you through Sonoma-style custom landscaping to the entry door. The seamlessly connected great room, kitchen and dining area framed with large windows and pocket doors to the backyard, create the perfect opportunity for entertaining. The open-concept kitchen is the heart of the home, centered with an island with a seating ledge, gorgeous counter tops, Zellige tile backsplash, impressive floor-to-ceiling custom cabinetry with designer hardware, and completed with high-end appliances. The Primary Suite provides ample space and an elegant spa-like bath with floating dual-sink cabinets, floor-to-ceiling tiled shower with dual shower heads enclosed by glass. The thoughtfully-designed floor plan features stunning upgrades and craftsmanship by local design-build firm Clayton Builders throughout including wide-plank European Oak flooring, custom base-boards, recessed lighting, sound system, designer tiling, and more. Your guests will enjoy countless memories in your custom-designed backyard with a built-in BBQ and refrigerator, deck, and central firepit for many gatherings in So Cal’s ideal year-round climate. Experience the wide-variety of outdoor and water activities, including sailing, boating, paddle-boarding, and swimming and surfing with the Newport Harbor and the Balboa Peninsula just a few blocks away. You will enjoy convenient access to waterfront cafes, upscale boutique stores, fine dining, art galleries, and Lido Village, as well as nearby Newport Beach proper, Fashion Island, award-winning schools, Hoag Hospital, and the very finest for your Newport Beach lifestyle
