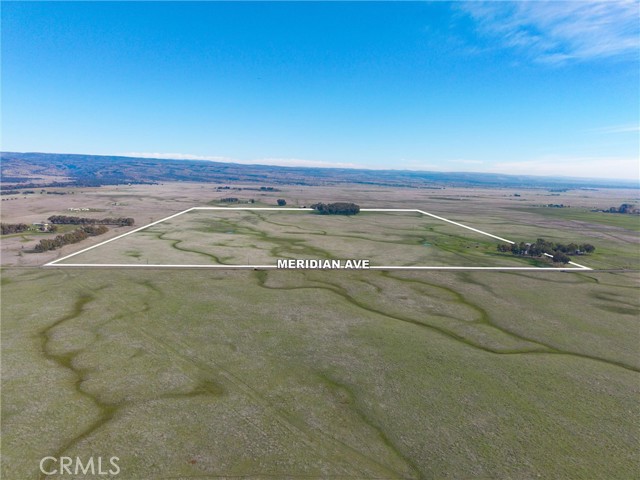Search For Homes
Form submitted successfully!
You are missing required fields.
Dynamic Error Description
There was an error processing this form.
Calle Norte
78092
La Quinta
$498,000
1,635
2
2
Discover the essence of desert living at 78088 Calle Norte, a charming 2-bedroom, 2-bath condo perfectly situated on the 10th hole of the Dunes golf course in the highly sought-after Duna La Quinta community. Spanning 1,678 square feet, this all-original residence offers a timeless layout that blends comfort, style, and functionality.The open-concept floor plan is filled with natural light, accentuated by a cozy fireplace that creates a warm and inviting ambiance. The spacious kitchen provides ample counter space and cabinetry--ideal for everyday living or entertaining guests. Both bedrooms are generously sized, offering privacy and comfort. Large exterior patio with amazing mountain views and just steps from one of the community's three sparkling pool complexes.Located minutes from Old Town La Quinta, residents enjoy convenient access to boutique shopping, gourmet dining, and cultural events, as well as proximity to the historic La Quinta Resort, El Paseo's premier shopping district, the Indian Wells Tennis Garden, and Indio's Polo Fields--home to the world-famous Coachella and Stagecoach festivals.Duna La Quinta is celebrated for its serene setting and unparalleled access to world-class golf, making this home an ideal choice for those seeking a peaceful yet vibrant desert retreat.
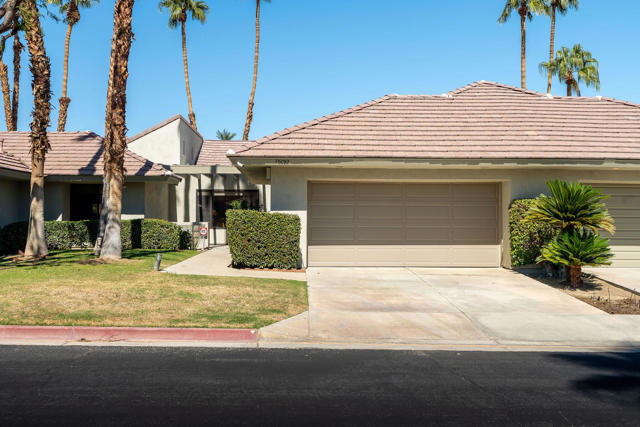
Mojave Ranch
5737
Joshua Tree
$498,000
1,216
2
2
This reimagined desert retreat seamlessly blends modern luxury with the raw beauty of Joshua Tree. Just minutes from JT Village and the National Park, it offers the perfect mix of privacy and convenience. An open-concept design floods the space with natural light, framing stunning Mount San Gorgonio views. The sleek kitchen, with butcher block counters and high-end finishes, is perfect for casual mornings or lively gatherings. Two guest suites with spa-like baths provide serene escapes, while a separate guest studio offers endless possibilities -- additional sleeping quarters, creative space, or yoga sanctuary, backdropped by a striking 12-foot glass wall. Designed for effortless indoor-outdoor living, the property features two patios -- one for sunrises, the other with direct park views, plus an above-ground spa, fire pit, and hammock lounge. Comfortably sleeping 6-8, this home is both a retreat and a destination. Ready to make it yours?
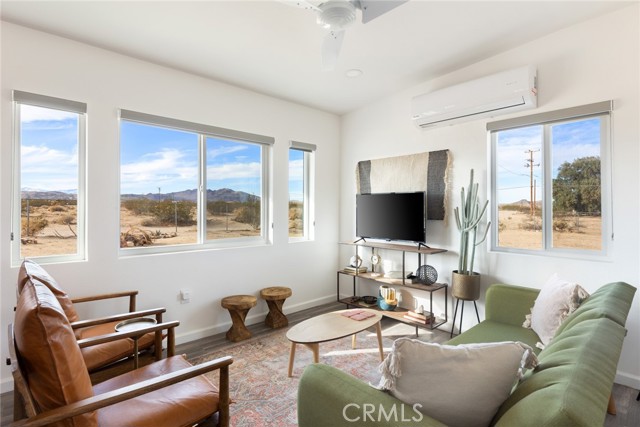
Paletero
67855
Cathedral City
$498,000
1,336
3
2
Standard Sale. Located in the North the Cathedral City near to Palm Springs Airport and easy access to 10 freeway .This property offers 3 bedrooms 2 bathrooms with POOL & SPA with a cascading waterfall ,ans ample space to enjoy mountain views .The 2 car garage features epoxy flooring and cabinets. Close to shopping, casinos, restaurants. school.Schedule your private showing today !!
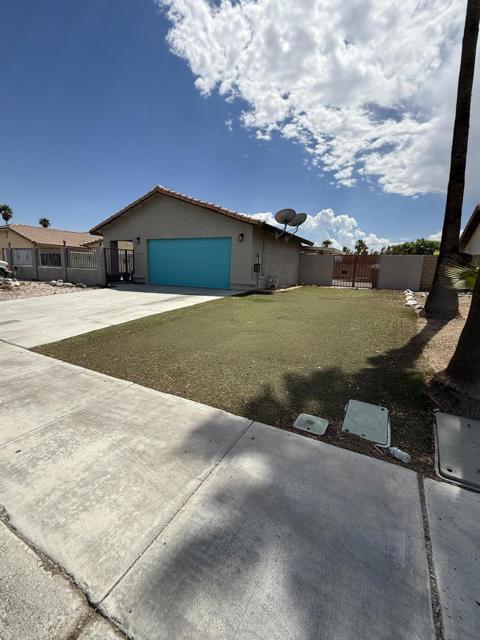
Stone Pine Unit C
1171
Corona
$498,000
1,024
2
2
Welcome Home! This beautifully updated single-story townhome is truly turn-key and move-in ready! Featuring two spacious master bedrooms with attached bathrooms, this inviting residence offers the perfect blend of comfort and modern living. Immediately as you enter you will see this home has been take care of with pride and love, featuring an inviting open layout with high ceilings, recessed lighting, and tile flooring throughout. The updated kitchen boasts granite counters, white shaker cabinets, and breakfast bar seating, new stainless steel appliances, making it ideal for both cooking and entertaining. Enjoy the convenience of an indoor laundry closet, abundant storage space, Central AC/Heat, a smart thermostat, a Ring floodlight camera, a new water heater, and an attached Garage! The updated master bathroom adds a touch of modern style, while the private patio with no rear neighbors provides a peaceful retreat. Located in the gorgeous Laurelwood community, residents enjoy lush greenbelts, mature trees, a sparkling pool, and relaxing spa, perfect for summer BBQs, all with low HOA fees! The location is unbeatable: just minutes from the 15 freeway, schools, dining, and multiple shopping centers. Don’t miss this opportunity to own a move-in ready home in one of Corona’s most desirable communities! Make this lovely home yours today!
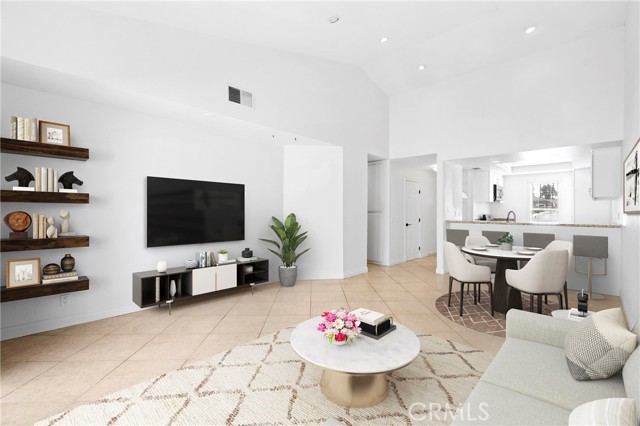
Avenue D
34850
Yucaipa
$498,000
1,984
3
2
Welcome to this spacious Yucaipa home, tucked away on a very private cul-de-sac. Offering over 1,900 sq ft of comfortable living, this property features an inviting layout with a large living room that flows into the island Kitchen. A separate generous sized Family Room complete with a cozy fireplace. A separate oversized dining room is perfect for gatherings and entertaining. The home includes three bedrooms and two baths and the convenience of an inside laundry Room. Direct access from the home to the attached two-car garage adds ease to everyday living. Sitting on a larger lot, the backyard is designed for low maintenance with extensive concrete making it ideal for outdoor living without the upkeep. This is a rare opportunity to enjoy both privacy and space in a great Yucaipa location.
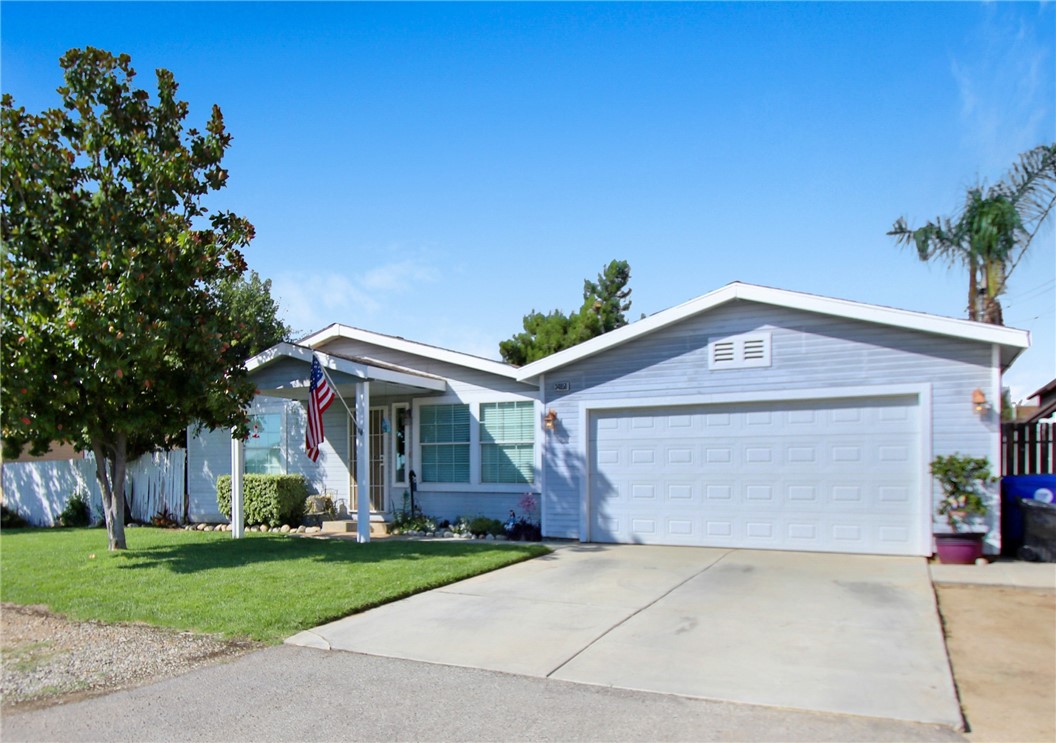
Blue Canyon #4
41548
Murrieta
$498,000
1,411
3
3
Amberwalk at Ivy, gated community condo! Centrally located in the heart of Murrieta Three bedrooms and 2.5 bathrooms. New carpet and paint Large private back yard Modern Kitchen with a breakfast bar and Quartz countertops New air conditioner Walk in closet in Primary Bedroom Fireplace in the family room Two single car separate garages attached HOA offers a playground, pool and spa
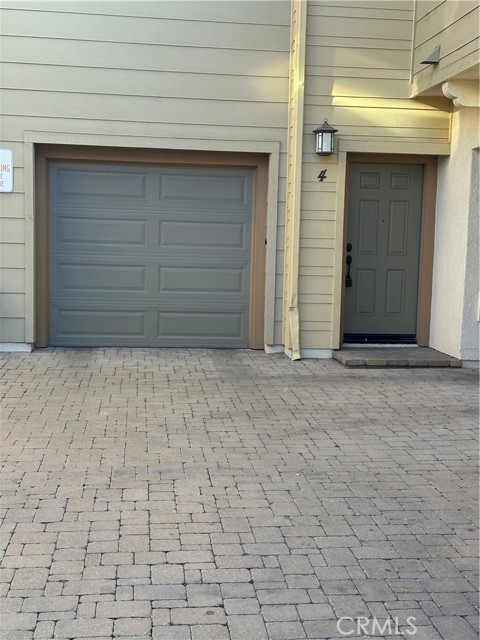
Hampton
38249
Mineral
$498,000
1,860
2
2
Enjoy amazing mountain views from this beautiful estate home in Mineral. Quality construction on 2 parcels, totaling almost a half acre, for privacy and elbow room. This Lindal Cedar home features a newer metal roof and new laminate flooring. The oversized, attached 2-car garage features direct access to the upper floor through a mudroom. Loads of off-street parking, too. Enjoy the generous kitchen island and the wall of windows in the dining and living area with magnificent views. The "cold-lock" entry is super helpful for winter access, and the laundry room has tons of storage; also a convenient indoor water shut-off in an interior closet. Be prepared for power emergencies with an included generator with easy transfer switch. This gorgeous year-round home was strategically oriented on this south facing lot to allow winter sunshine and summer shade, and the included adjoining parcel has a seasonal stream. The wrap around lower deck and upper deck are ideal locations to relax and enjoy the scenic views and also have convenient firewood storage. This home is well built and well insulated; designed for year-round living, with lots of flat parking area and plowed roadways. Listing includes both lots: 38249 and 38243 Hampton Ave.
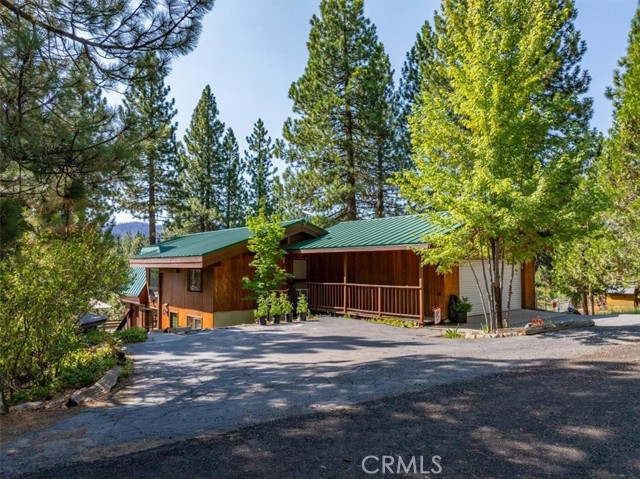
Maximo
49
Palm Desert
$498,000
1,533
2
2
MOTIVATED SELLER! End unit on a quiet cul-de-sac, with a oversized rear patio right on the 12th hole, with adjacent pond & fountain, endless greenbelts, and incredible mountain views! After all, Chaparral County Club is known for its par-3/60 award winning golf course -yes, but there is so much more! From the wonderful clubhouse with full dining & bar facilities, to the expansive fitness center or gaming rooms, and even a onsite pro shop. Get your golf, tennis, pickle ball dialed in, or maybe just enjoy all the pool/spa relaxation, or card playing, billiards, or other social activities ...pretty much everything is right here! Now back to the lovely home, this unit was recently renovated to include stainless appliances, white quartz countertops, and gray woodgrain flooring throughout. Enjoy the bright white expanses of the great room with ~20foot cathedral ceiling, and the fireplace too ...or maybe down the hallway to the bedrooms and baths, all bright & colorful, with solar tube lighting and other colorful accents, plus modern ceiling fans and bahama shutters. The primary bedroom/bath also boosts features like the remodeled dual-vanities, plus separate tub & shower. Laundry area inside, and then out to the large 2-car attached garage with epoxy flooring, and lots of storage as well. COME SEE US TODAY!! Oh, and did we mention that the HOA also includes cable TV! Base HOA $750 plus $412 social HOA. Lots of goodies here, and many things included :) -see Chaparral CC for details.

Via Estrada
40493
Murrieta
$498,000
1,614
2
2
Welcome to 40493 Via Estrada, located in the highly desirable 55+ gated community of The Colony in Murrieta. This charming single-story original owners home offers approx 1,614 square feet of comfortable living space with 2 bedrooms plus a den, ideal for an office, hobby room, or potential 3rd bedroom. The open and inviting floor plan features laminate flooring, carpet in the bedrooms, and a cozy fireplace in the living room. The spacious primary suite includes a glass slider leading to a private patio, perfect for morning coffee or evening relaxation. Additional highlights include new water heater, new garbage disposal, new faucets, updated kitchen appliances and includes refrigerator!. 2-car garage, recently serviced AC system, low-maintenance backyard, HOA maintains the front, and low property taxes! The Colony offers a resort-style lifestyle with a beautiful clubhouse featuring a fitness center, library, billiards, card and craft rooms, auditorium, swimming pool, spa, and tennis and pickleball courts. Residents enjoy an active social calendar with a variety of clubs, classes, and community events. The HOA maintains all common areas and front lawns, provides 24-hour guarded gate security, and ensures a beautifully landscaped, well-kept environment. Golf enthusiasts will appreciate the California Oaks Golf Club within the community, offering a scenic, tree-lined course just steps from home (membership and public play available separately). Conveniently located near shopping, dining, hospitals, and freeway access, this home combines comfort, convenience, and community in one of Murrieta’s most sought-after 55+ neighborhoods.
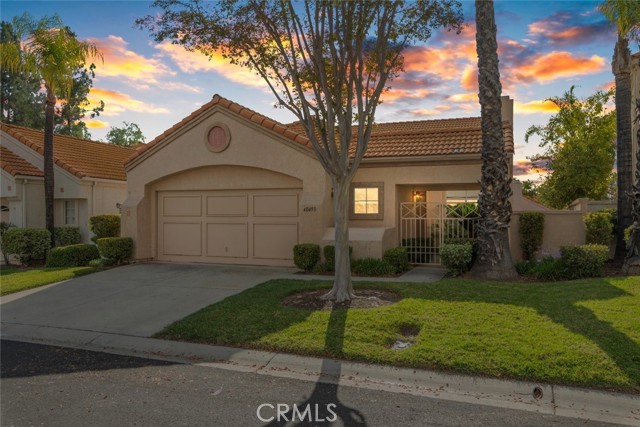
3rd
1329
San Bernardino
$498,000
996
3
2
Welcome to this charming single-story home located in the heart of San Bernardino! This beautiful 3-bedroom, 2-bathroom property offers approximately 1,000 square feet of comfortable living space. Step inside to find a bright and open floor plan perfect for family living. Enjoy the expansive backyard, ideal for gatherings, gardening, or creating your dream outdoor space. The property also features a huge driveway with RV parking that extends all the way to the back—perfect for multiple vehicles, toys, or trailers. This property also has a small basement, perfect for extra storage space. Conveniently located near shopping, and freeway access, this home combines comfort and convenience. Don’t miss the opportunity to make this lovely home yours!
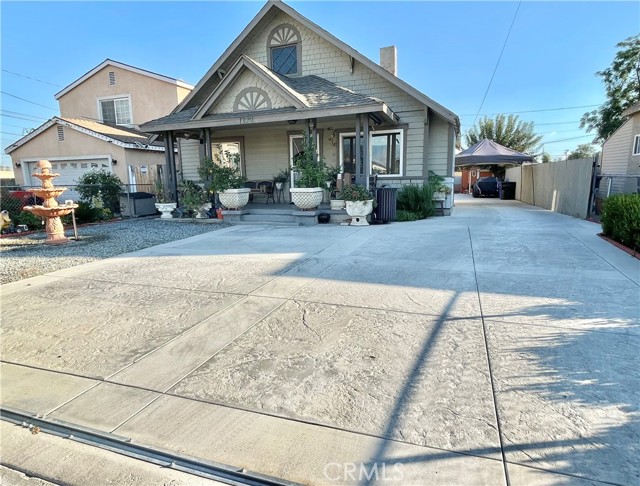
Suntree Lane #608
600
Pleasant Hill
$498,000
1,015
2
2
Wow, a second chance at this stunning home?! Imagine living in this exclusive retreat at the end of a cul-de-sac featuring soaring ceilings, windows with views to the majestic trees and peaceful landscape that has been tastefully remodeled from top to bottom! This end unit is filled with soft light and enjoys two ensuite bedrooms (or make one an office), with open floorplan, designer kitchen with quartz counters and stainless steel appliances and nearby laundry closet. You'll love sitting on the front patio adjacent to the greenbelt or relaxing on the balcony overlooking the trees with peek-a-boo views of Mt. Diablo. The designer bathrooms complete the feeling of escape as does the wooded pathways, swimming pool, picnic area, and basketball court in the complex. One-car garage and visitor parking at the end of a quiet cul-de-sac, yet near shopping, transportation, freeways, schools, hiking trails, and parks. This condo exemplifies dream living at its best!
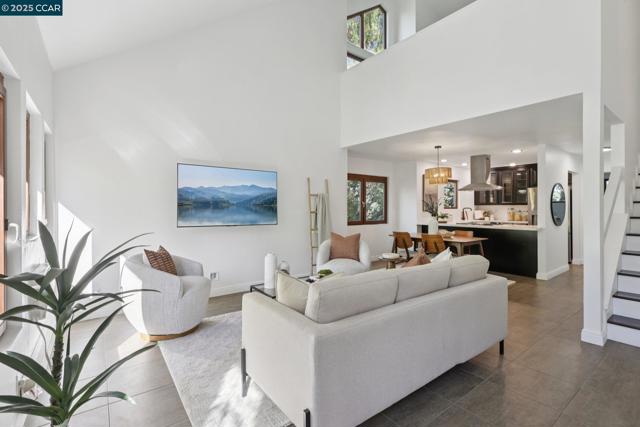
Victor Vista
7912
Yucca Valley
$498,000
1,530
3
2
A renovated mid-century modern home nestled hillside on 1.18 acres of fully fenced land. Amazing property with extensive valley and mountain views. Great, rare location! Close to town, yet tucked away hillside on an elevated lot which boasts ample open space. Sweeping panoramic views of the valley below with city lights in the distance at night. Views, Views, views! Currently an Airbnb rental which is able to be negotiated turn-key furnished; including all indoor furnishings and art, as well as all outdoor furniture, cowboy tub, built-in hammock trio, horseshoe pits, fire-pit, built-in tether ball pole, and BBQ. This renovated 3-bedroom, 2-bath 1530 sqft. home with detached garage features large mid-century style windows bringing the outdoors in - lots of natural light. Original stone fireplace, central heat and air. Exterior features several mature tree's, and irrigated landscaping. Three Joshua tree's, two olive tree's and more. The Broker/Agent/Seller makes no guarantee's regarding the accuracy of square footage, lot size, zoning, or any other property details provided, sourced from public records, or other sources. Buyers are encouraged to independently verify all information through personal inspection and consultation with the appropriate professionals.
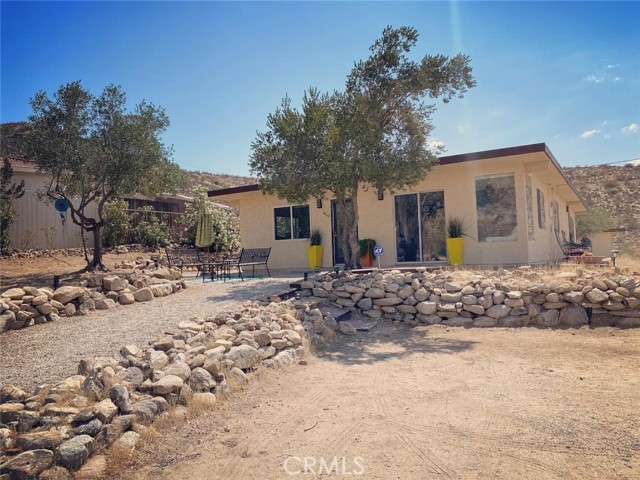
Royal Lytham
44390
Indio
$498,000
1,600
2
2
Welcome to Heritage Palms Country Club!This beautifully maintained Extended Hawthorne model offers approximately 1,600 sq. ft. of comfortable living space designed for relaxation and entertaining. The open floor plan features a spacious living area with fireplace and built-in bookcase, a dining area, and an expanded kitchen with breakfast nook, stainless steel appliances, Corian countertops, and beautiful cabinetry. Enjoy the seamless indoor/outdoor flow created by the expanded sliding glass doors that open to stunning golf course and mountain views--including a panoramic 180 view of the 12th fairway, with the golf cart path set comfortably across the course. Situated on an elevated lot, the home features low-maintenance desert landscaping, a beautifully landscaped front courtyard, and a covered Alumawood patio with spa--perfect for soaking in the peaceful desert evenings. The spacious primary suite includes a walk-in closet, while the guest bedroom has been expanded to include its own private bathroom--ideal for visiting family and friends. Additional highlights include a newer air conditioner that has been recently installed, a two-car garage with epoxy flooring and built-in storage, ceiling fans throughout, plantation shutters, high coffered ceilings, and tile flooring with carpet in bedrooms. Located within the premier 55+ community of Heritage Palms Country Club, residents enjoy access to an 18-hole championship golf course, fitness center, indoor and outdoor pools, and a vibrant tennis and pickleball program. Experience resort -style living at its finest--welcome home! Buyer(s) are responsible to conduct their own due diligence review of property.
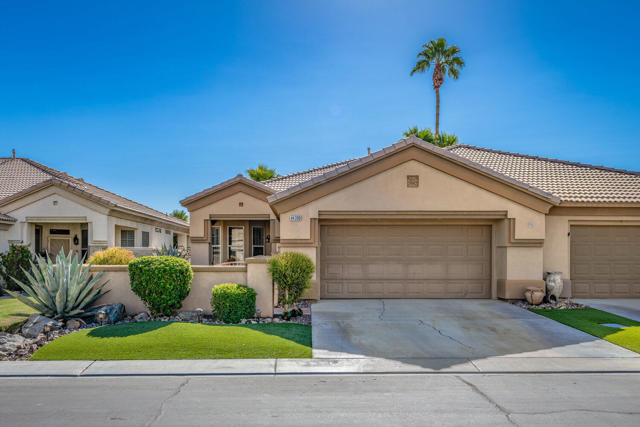
55Th St #13
4521
San Diego
$498,000
761
2
2
Welcome home to your fully renovated 2 bed / 2 bath condo with a brand new modern kitchen, new cabinets and countertops, and brand new appliances. Beautiful new flooring throughout, custom built-in closet systems in the bedrooms with floor to ceiling mirrors and completely renovated bathrooms make this a must see. Includes central heat/AC and a dedicated garage and parking. Easy access to freeways and close to SDSU.
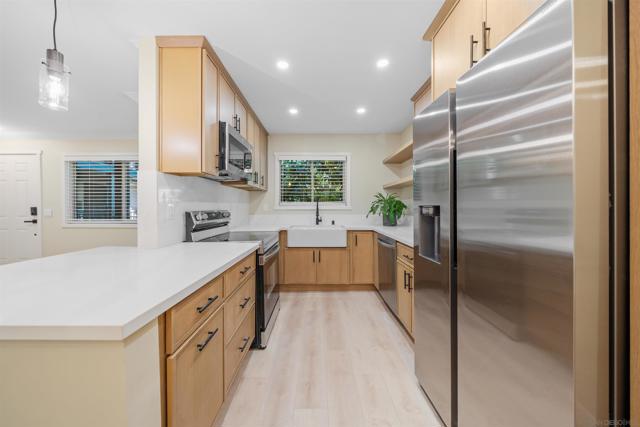
Rodeo
72460
Rancho Mirage
$498,000
1,851
2
2
Tucked behind the gates of Wilshire Palms, this 2 BR / 2 BA / 2 car garage desert hideaway captures the timeless spirit of Rancho Mirage living, where privacy, leisure, and sunshine have drawn artists, visionaries, and presidents for decades. Here, desert modernism meets resort relaxation in a setting that feels both sophisticated and effortless. Beyond the graceful double-door entry, the home unfolds into 1,851 square feet of open living space, filled with natural light and framed by lush greenbelts. The spacious living and dining areas flow together beautifully, centered around a classic wet bar--the perfect spot to toast a desert sunset. With two large bedrooms, two elegant baths, and a large sunny office area that is ideal for a work-from-home space, studio, or library, there's room to work, unwind, and entertain in style. The private two-car garage and single-level layout make daily life both easy and refined. Inside Wilshire Palms, you'll find the quiet luxury that defines this community: sparkling pools and spas, lighted tennis and pickleball courts, and expansive lawns dotted with mature palms and mountain views in every direction. Step outside the gates and the best of Rancho Mirage surrounds you--Sunnylands Center & Gardens, Desert Island Golf & Country Club, The River with its shops and cafes, and a legacy of desert living that began when stars and statesmen discovered this oasis in the 1950s. Here, life slows down just enough to enjoy it all. A home that feels like a retreat, in a city built on grace, sunshine, and possibility. Request your private tour today!
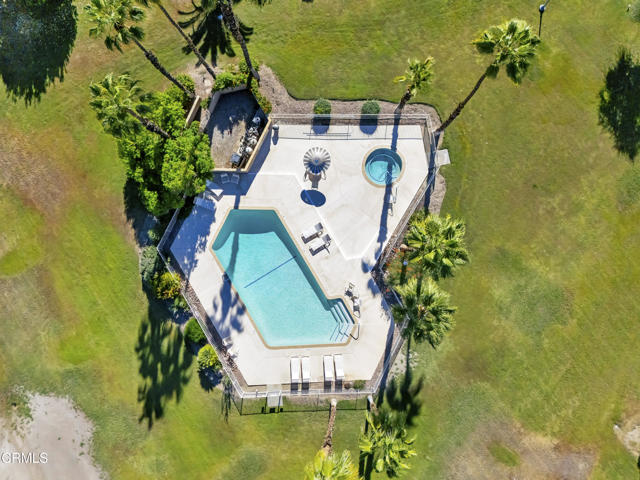
Ashford Street Unit A
3270
San Diego
$498,000
916
2
2
Move In Ready Freshly Remodeled Village Wood Condominium in Clairemont East. This end Unit features newly Luxury vinyl plank flooring throughout and fresh paint. Centrally located near all freeway access. Proximity to Mesa College, the University of San Diego, Sharp Memorial Hospital, Rady Children's Hospital complexes and two miles from Convoy Asian Cultural District Shopping, Costco and Great restaurants.
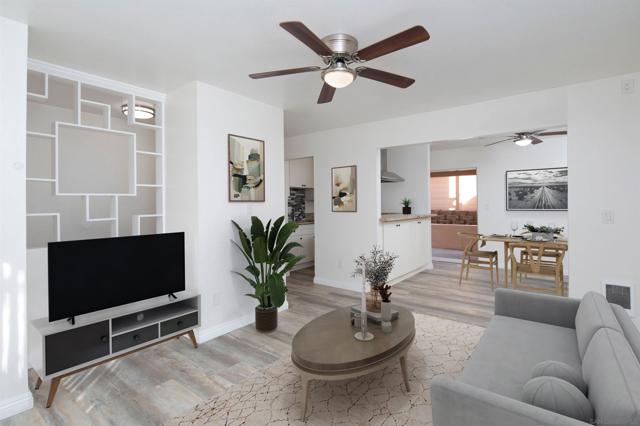
G
467
Colton
$498,000
1,299
3
2
Opportunity knocks in Colton! This charming 3-bed, 2-bath home offers 1,299 sq ft of living space on a spacious 7,501 sq ft lot, giving every type of buyer room to dream. The home is being sold AS-IS and needs some work, but the solid structure, central A/C, and generous lot size create a great foundation to personalize, refresh, or fully reimagine. Whether you're a first-time buyer looking for affordability, a growing household wanting space, or someone who loves a good project, this property delivers potential in all the right places. Homes with this much upside don’t sit long — schedule your tour today and see what you can create here.
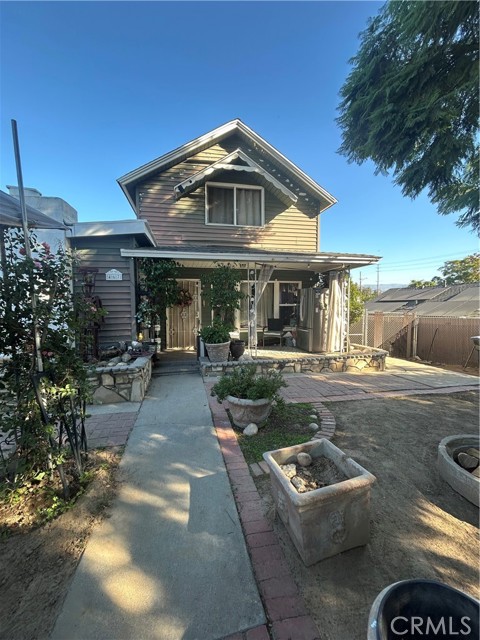
77Th Ave
2644
Oakland
$498,000
1,148
3
2
Welcome to this beautifully remodeled home featuring a designer-inspired living room and dining area. The updated kitchen stainless steel appliances, and the modern bathroom adds a touch of luxury. From the moment you walk in, you’ll fall in love with the thoughtful details and inviting atmosphere. This home is move-in ready—start enjoying a more comfortable and stylish life today!
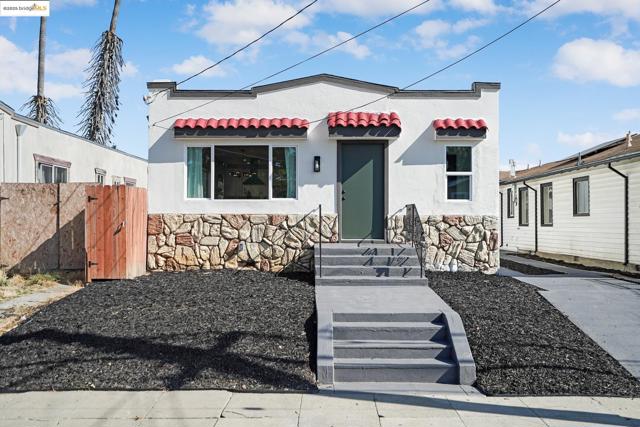
Cadbury Drive
9320
Bakersfield
$498,000
2,426
5
2
Beautiful, Spacious and located in a great established SW Bakersfield neighborhood! Welcome to this Beautifully Upgraded 5 Bedroom Home offering both Comfort and Style! It has approx. 2,426 sf, split wing layout, vaulted ceiling, stunning remodeled kitchen with white cabinets, granite and more, 2 living areas that offer space and relaxation, laundry room, formal breakfast and dining areas for casual meals and formal gatherings, huge vaulted detailed wood ceiling patio with plenty of space to enjoy the outdoors, concrete block & wood fences, synthetic grass for low maintenance and solar panels for energy production.
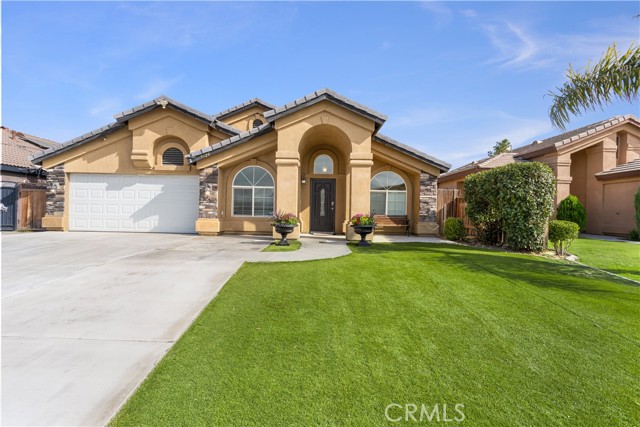
Ryway #9
46395
Palm Desert
$498,000
1,619
2
2
Completely remodeled 1,619 square foot 2 bedroom 2 bathroom end unit condo located in South Palm Desert. With Bonus/ Seating room Remodeled kitchen, bathroom and bedrooms.View of the pool and mountains from the balcony. Gas powered fire place. New counter tops and appliances. Unit does not have a refrigerator. Attached 2 car garage. Listing agent make no guarantee as to the square footage or unit condition. Buyer to make their own investigations. Completed property and termite inspection in MLS and available upon request. Seller may offer seller financing.
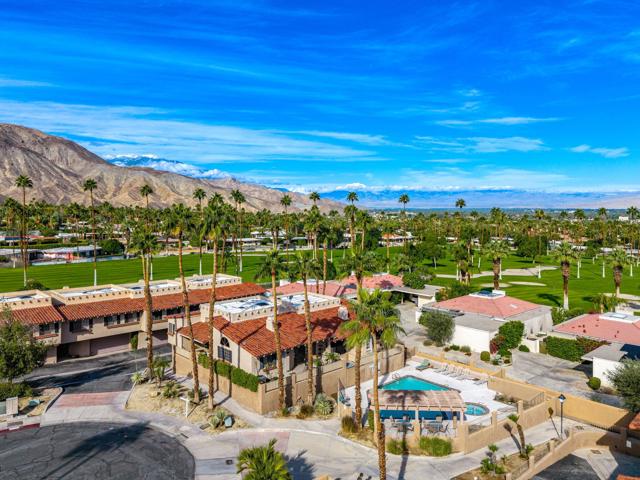
Calle Del Cerro
1046
San Clemente
$498,000
438
1
1
Discover this charming 1-bedroom, 1-bath Vista Pacifica condo in the desirable Rancho San Clemente community. Light, bright, and thoughtfully designed, this upper-level home features an open floorplan, in-unit laundry, and a private one-car garage—a rare convenience in the neighborhood. Offered furnished, this residence boasts excellent Airbnb rental history, making it an outstanding investment opportunity or ideal coastal retreat. Enjoy serene views of the community pool and the tranquil babbling brook that winds through the grounds, creating a peaceful, resort-like atmosphere. Vista Pacifica residents enjoy access to two pools, spas, and lush landscaped pathways. All just minutes from the beach and close to parks, top-rated schools, golf courses, shopping, dining, nightlife, and convenient freeway access. Experience the best of San Clemente coastal living!
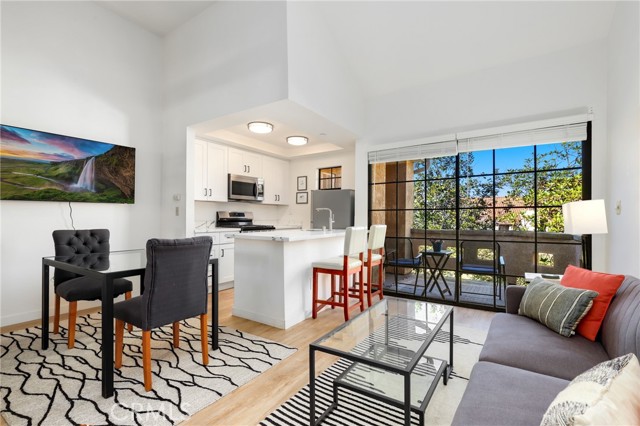
Mesquite
1630
Beaumont
$498,000
1,462
4
2
Welcome to 1630 Mesquite Vista, Beaumont, CA - beautifully modeled, single story 4-bedroom, 2-bathroom home offering 1,462 square feet of bright, modern living space designed for comfort and style. From the moment you step inside, you’ll appreciate the open-concept floor plan, highlighted by a cozy fireplace, creating the perfect focal point for relaxing evenings and everyday living. This move-in-ready home features fresh contemporary upgrades throughout, including a newer 2-ton HVAC system for year-round comfort. The fully remodeled kitchen is a showstopper with sleek quartz countertops, farmhouse sink, garbage disposal, and newer appliances—all included, making this home truly turnkey. The spacious primary suite offers a large walk-in closet and a luxurious private bathroom complete with dual sinks, a soaking tub, shower, and private toilet room—your own personal retreat. open-concept floor plan with wide hallways, ideal for effortless flow and accessibility. Built-in linen cabinetry and a spacious coat closet add valuable storage and everyday convenience. Situated on a generous 7,405 sq ft lot, the outdoor space is framed by pine trees and lush shrubbery, creating a peaceful, nature-inspired setting with endless potential for outdoor living and entertaining. A 3-car attached garage with brand-new doors and openers adds both convenience and curb appeal. Enjoy a prime location with San Gorgonio Middle School within walking distance, along with nearby shopping, dining, and everyday essentials. You’re also just a short drive from golf courses, parks, and the scenic orchards of Oak Glen. With its thoughtful updates, spacious layout, open design, and prime location, this exceptional home is a rare opportunity you won’t want to miss!
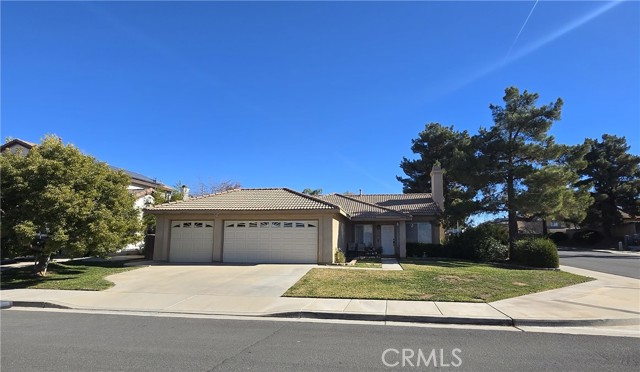
Ridge
22945
Willits
$498,000
2,494
4
3
This beautifully remodeled home with studio apartment shows true pride of ownership offering modern upgrades throughout. Features include owned solar, fresh paint, and durable luxury vinyl flooring. Both the 1,662 ft. main home and the 832 ft. studio apartment are equipped with tankless water heaters for efficiency and comfort. The kitchen includes quartz counters and a double oven, while a wood stove creates a warm and cozy atmosphere on cold winter nights. New French doors open to a deck designed for entertaining and enjoying the outdoors. The studio apartment is complete with mini-split heating and cooling, making it perfect for guests, rental income, or a private home office. This move-in ready property blends energy efficiency, comfort, and versatility, making it a wonderful place to call home.
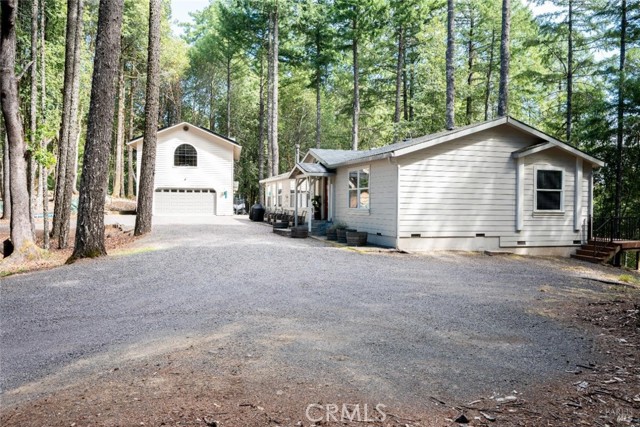
104th
154
Los Angeles
$498,000
968
2
2
Exciting investment opportunity in a rapidly growing pocket of Los Angeles! This 2-bedroom, 2-bath home offers 968 square feet of living space on a generous 5,405 sq. ft. LAR2-zoned lot perfect for builders, flippers, and value-add investors. The property's zoning and layout provide multiple possibilities: expand the existing home, add an ADU or Jr. ADU or explore a complete redevelopment with multiple units (buyer to verify). Built in 1927, the home sits east of the 110 and south of Century Blvd, with easy access to the 105 and 110 freeways and just a short walk to the Metro Rail making it a commuter-friendly location near major employment centers and transit options. Whether you're looking to build new, add rental income, or bring new life to the existing structure, this property offers outstanding upside potential in a convenient, central Los Angeles location.
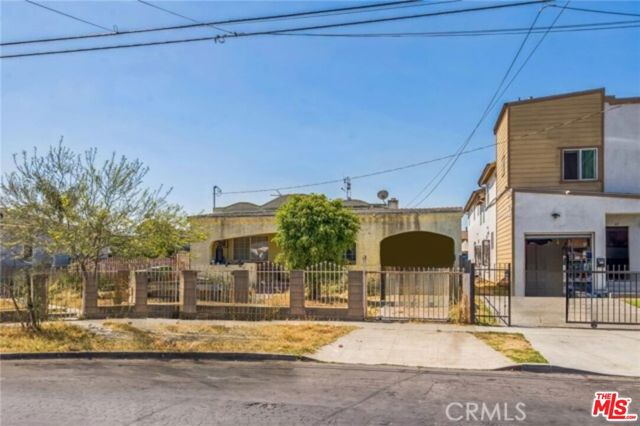
Anna
6513
Fresno
$498,000
2,804
3
2
Experience elevated ranch-style living in this fully reimagined, modern single-story home in one of Fresno's most centrally connected neighborhoods. Every detail of this home has been thoughtfully renewed, from the all-new interior and exterior paint to the premium flooring, to the modern fixtures that bring a fresh, contemporary feel to every room. This expansive floorplan features three large and distinct living spaces, offering unmatched versatility. Create a formal living room for entertaining, room for everyday comfort, and a flex space ideal for a home office, media room, or playroom. The abundant skylights throughout elevate each area with natural light, giving the entire home an open, airy feel. The heart of the home is its beautifully redesigned chef-inspired kitchen, showcasing new custom cabinetry, sleek countertops, and brand-new stainless-steel appliances. Retreat to the spa-quality guest bathroom, highlighted by a luxurious floor-to-ceiling tiled shower that delivers a boutique-hotel experience. An enclosed patio extends the living options even further, perfect for year-round entertaining, a sunlit studio, or a private wellness space. Step outside to a backyard with established fruit trees, offering privacy, shade, and a nice detached storage shed. Positioned near Fresno's premier amenities, this home provides effortless access to exceptional dining, shopping, entertainment, Fresno State, and major freeways. This home blends comfort, convenience, and premium upgrades in one outstanding, move-in ready property.
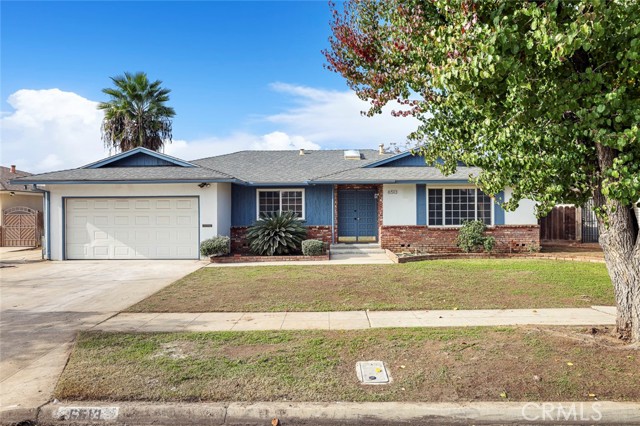
7875 Canyon Meadow Cir Unit C
Pleasanton, CA 94588
AREA SQFT
1,043
BEDROOMS
2
BATHROOMS
2
Canyon Meadow Cir Unit C
7875
Pleasanton
$498,000
1,043
2
2
Beautifully maintained 2-bedroom, 2-bath lower-level condo filled with natural light and peaceful views of trees and greenbelt. The inviting layout features tile flooring upon entry and throughout the living room, kitchen, and dining nook. A marble bar counter, cozy fireplace, and sliding door to the outdoor patio make it ideal for relaxing or entertaining. The updated kitchen offers newer countertops, marble backsplash, polished metal pendant light, bay window, pull-out drawers, double-door pantry, and quality appliances including a KitchenAid induction range, Bosch dishwasher, and GE refrigerator. Hallway laundry closet includes newer washer and dryer. Guest bedroom features a Murphy bed with shelving (included). Engineered hardwood floors in hall and bedrooms, updated bathrooms with tile floors and Hall Bath includes a spacious walk-in shower. Primary suite has walk-in closet, en-suite bath, and private patio. Includes 1 car detached garage plus 1 parking space. Close to freeways, BART, shopping, and restaurants. HOA includes water, waste, and resort-style amenities: two pools, spa, tennis, basketball, sand volleyball, gym, clubhouse, and greenbelts.
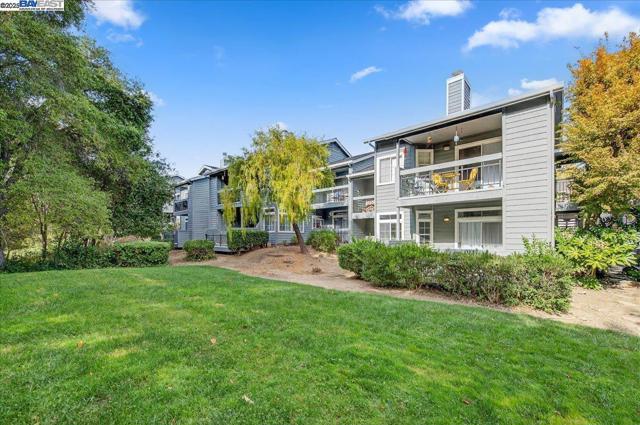
Greene
1174
Davis
$497,900
1,206
3
3
Welcome to this inviting Southfield Park end unit Condominium overlooking Playfields Park ! This 3-bedroom, 3-full bath condo features a bedroom & full bath at the entry level, upstairs you will find an expansive primary bedroom with en suite bathroom and walk-in closet. You can also enjoy your privately enclosed patio, community pool, direct access garage with additional private driveway parking. New vinyl fencing recently installed in the private patio and throughout the complex. Unit is priced below market value and under recently sold comparable units.Situated walking distance from numerous parks, schools, shopping and dining areas. Easy public transportation access to University Research Park, downtown Davis , UC Davis and easy highway access. Don't miss out on your opportunity to own a condominium in this highly coveted community at a moderate price. Unit is priced below market value.This unit falls under the City Of Davis Affordable Housing .Please contact agent for additional details.
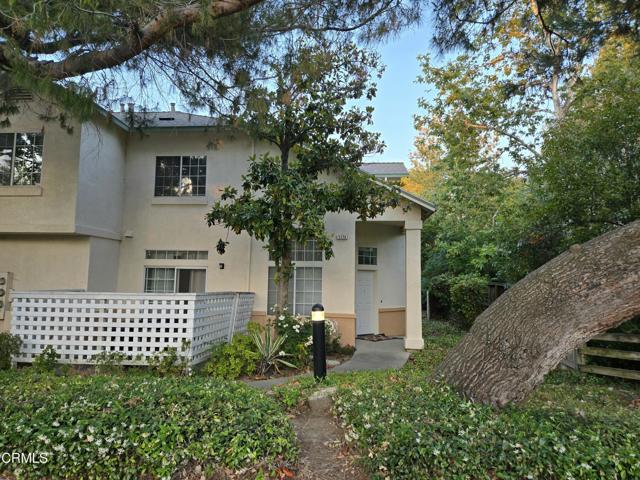
Eastwood Ct
8715
Stockton
$497,500
2,278
4
3
Welcome to this Stockton Stonewood Subdivision, Cul-De-Sac lot, Popular 2-Story Floorplan with many possibilities. This 4 Bedrooms, 2.5 Baths. With good size bedrooms provide endless possibilities. Property comes with Dual Pane Windows and also a new roof. Enjoy the large backyard, Don't miss out.
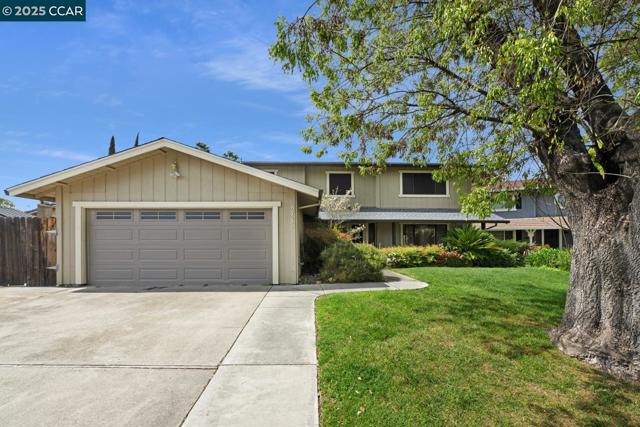
Grass Valley
344
Lake Arrowhead
$497,500
1,440
2
2
MID-CENTURY GEM WITH LAKE RIGHTS IN PRESTIGIOUS GRASS VALLEY NEIGHBORHOOD. Join one of the premier residential areas in Lake Arrowhead with LAKE RIGHTS and its own Grass Valley Lake. This home blends modern updates with classic mountain charm, offering privacy, views, and a lifestyle that’s both tranquil and connected. PROPERTY HIGHLIGHTS: This meticulously renovated cabin w/2 BD, 2 Full BA on two levels and THREE SCENIC DECKS (front, back and lower level). The cozy home’s entrance is set back well off the street. Street-LEVEL garage entry plus lighted concrete steps lead to a custom front door with vintage glass and A-Frame overhang. OPEN FLOOR PLAN: Step inside to an inviting open-concept layout featuring a foyer, bright kitchen w/island, dining nook and expansive living room. Soaring cathedral ceilings in wide plank caramel pine pair beautifully with ebony wood-framed windows and doors, while a whitewashed brick fireplace anchors the large living area with timeless elegance. Sliders open to a spacious deck for morning coffee or evening entertaining. Above the main living area, a sun-drenched loft offers flexible space for a home office, reading retreat or guest sleeping. LOWER-LEVEL COMFORT: Two generously sized bedrooms with large windows and custom cabinetry are downstairs. One BD has wood wainscotting accents and is adjacent to the first large, gleaming full bath. The ensuite bedroom leads to deck with entrance to this level for easy backyard access. BONUS SPACES & OUTDOOR LIVING: A finished workroom/office with a large window is just steps from the garage. A brick-paved side yard is ideal for entertaining and future firepit installation. Expansive, terraced backyard is complete with an elaborate swing set, children’s playhouse, and a rustic, meditation bench among mature trees. Near the country club golf course and “Arrowhead Ridge” trailhead.
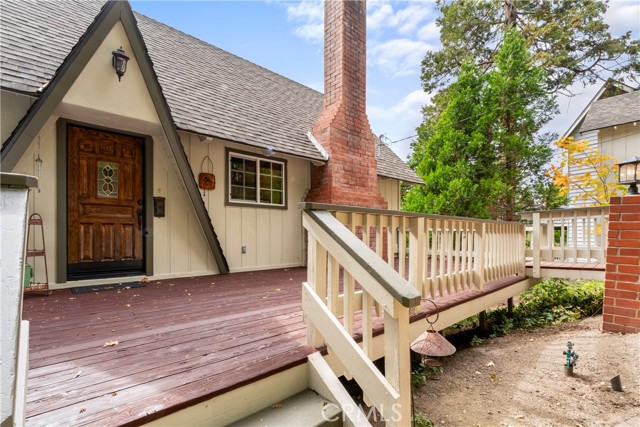
Meridian Road
15696
Chico
$497,500
1,261
2
1
Discover 148 Acres of Rare Opportunity in North Chico Welcome to an extraordinary expanse of possibility—148+ acres of wide-open landscape nestled in the highly desirable North Chico region. This remarkable property offers a unique blend of stunning natural beauty, unmatched privacy, and limitless potential for its next visionary owner. At the heart of the property sits a charming 2-bedroom, 1-bath home with 1,261 sq. ft., offering a comfortable starting point or future guest residence. Beyond the home, the land unfolds into a spectacular canvas of rolling terrain, panoramic views, and serene open space as far as the eye can see. With multiple access points, gentle topography, and versatile land features, this acreage is perfectly suited for a wide range of uses—agriculture, grazing, recreation, ranching, retreats, or long-term development. Whether you’re dreaming of a custom estate, an expansive ranch, a working agricultural operation, or simply a legacy investment, this property provides the scale and flexibility to bring your vision to life Opportunities like this are exceptionally rare. Large parcels of untouched land in the Chico area are becoming increasingly scarce making this a truly special chance to own one of the region’s last great acreage offerings. Endless potential. Unmatched space. North Chico’s hidden gem. Don’t miss this extraordinary opportunity to shape 148 acres of pure possibility.
