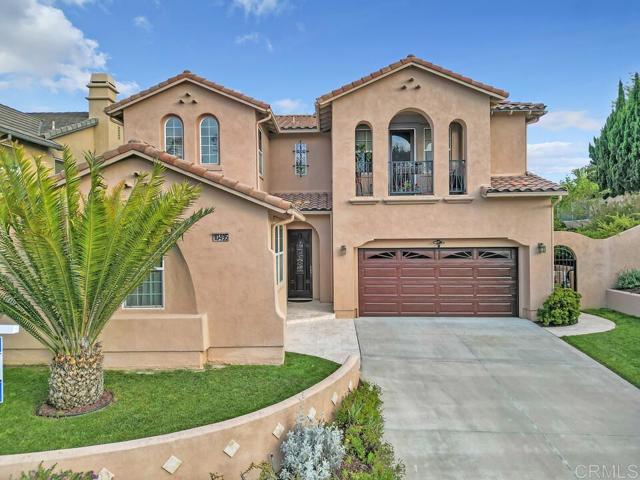Search For Homes
Form submitted successfully!
You are missing required fields.
Dynamic Error Description
There was an error processing this form.
Juniper
73306
Palm Desert
$3,350,000
4,196
4
5
Rarely available 'new ' home in South Palm Desert - No HOA's! Incredible high end finishes throughout. - 4 bedroom and 4.5 baths plus den/study/office/5th bedroom. Completely gutted and renovated from the studs-out. Incredible 180 degree unobstructed down valley views. 4 car garage plus off street parking. Enter through walls of glass and custom pivot front door, to a completely open floorplan. Walk out to the rear portion of the home through custom stackable glass slider to enjoy the entertainer's backyard, featuring a brand new pool/spa, built in firepit, built in BBQ, and modern landscaping/hardscape. The master bedroom retreat is amazing, featuring masive, spa-like shower/wet area, custom built ins, lighting and romantic, private outside 'Zen' area with outdoor shower. Vaulted/high ceilings throughout the home and large formal picture frame windows that bring in great natural light. The kitchen features a large center island, custom cabinets, built in brand new Thermador appliances. Other notable features include : new windows and sliders, smooth drywall, new concrete hardscape , smooth exterior stucco, epoxy garage floor, custom walk-in showers, custom interior doors, recessed built in LED lighting throughout entire home, custom closet build outs, and acoustical Feature Walls . Detached fully finished pool house /casita plus rarely available fully finished basement / family room / game room . Solar in place - Walking distance to prestigious El Paseo shopping and dining - Also located within the award winning Washington Charter School district.

Albion
20268
Porter Ranch
$3,350,000
5,616
5
6
Perched in the highly desirable guard-gated community of Westcliffe at Porter Ranch, this elegant residence captures the perfect balance of modern luxury and timeless design. Enjoy sweeping mountain and city lights views that create a breathtaking backdrop from multiple rooms throughout the home. The grand dual staircase in the foyer sets an impressive tone, while soaring ceilings and expansive windows fill the interiors with natural light. Open-concept living and dining areas flow seamlessly into the gourmet kitchen, featuring premium stainless-steel appliances, a large center island, and a walk-in pantry—ideal for both everyday living and entertaining. Upstairs, the primary suite is a serene retreat offering stunning panoramic vistas, a spa-inspired bathroom with soaking tub and separate shower, and an oversized walk-in closet. Each secondary bedroom includes its own en-suite bath, providing comfort and privacy for family and guests alike. A versatile loft and multiple gathering areas offer flexibility for work, play, or relaxation. Step outside to enjoy peaceful evenings surrounded by city lights and mountain silhouettes—a perfect setting to unwind and take in the beauty of Porter Ranch living.
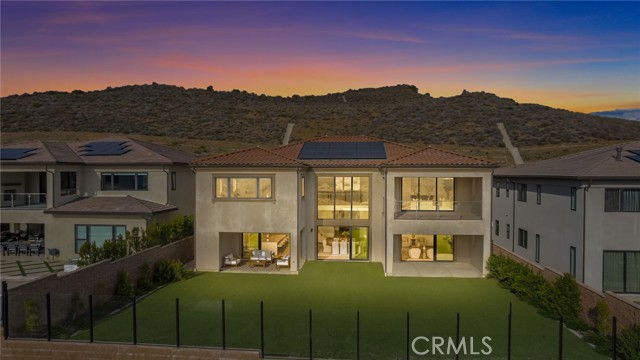
Andalusia
81684
La Quinta
$3,350,000
3,715
4
5
Experience refined elegance in this breathtaking residence, perfectly situated along the Rees Jones designed golf course with rare double fairway views and unmatched privacy. Blending timeless architecture with exquisite custom craftsmanship, this home offers a lifestyle of luxury and comfort. Enter through the enchanting courtyard highlighted by an authentic French fountain imported from Provence, and discover expansive interiors with soaring ceilings, rich baseboard moldings, and designer touches throughout. The gourmet kitchen is a showpiece, featuring a striking Texas Lightsmith custom range hood, Sub Zero refrigeration, Wolf appliances, and hand-crafted cabinetry. The living room centers around a dramatic custom fireplace mantle and a reclaimed wood media cabinet by master artisan Fernando, while a glass-enclosed Vintage Cellars wine room provides the perfect showcase for your collection. The spa-inspired primary suite boasts natural quartz counters, elegant designer sconces, and a freestanding soaking tub, creating a tranquil retreat. Modern luxuries include an 85'' Samsung QLED Smart TV, mounted televisions in the guest suite and patio, and full garage cabinetry with workbenches and AC unit. Outdoors, indulge in resort-style living with a sparkling pool and spa, cascading water features, a cozy fire pit lounge, and a built-in BBQ. Illuminated by Bevolo Williamsburg copper lanterns, this residence is as captivating by day as it is at night. A rare opportunity to own a home that embodies sophistication, comfort, and architectural artistry. Come live the life you've always imagined!
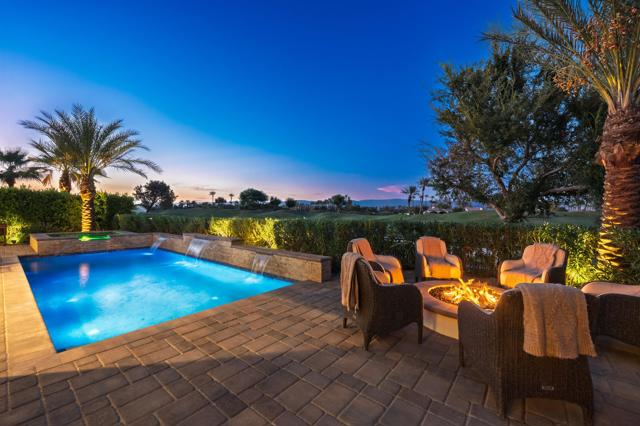
Daleridge
4544
La Canada Flintridge
$3,350,000
3,252
4
5
Nestled in the heart of La Canada Flintridge, completely rebuilt in 2017, this exceptional estate blends timeless elegance with modern sophistication. Behind its gated entrance awaits a spacious 4 bedroom, 5 bath residence designed for both grand entertaining and everyday luxury. Expansive living areas flow seamlessly to a chef's kitchen with top-of-the-line appliances, custom cabinetry, and an oversized island. Walls of glass invite natural light while opening to manicured grounds with multiple outdoor living spaces. The serene primary suite offers a private retreat with spa-inspired bath and generous walk -in closets. Set on a rare oversized lot, this home combines privacy, prestige, and convenience. Just minutes from award- winning La Canada schools, shopping, and dining. A rare opportunity to experience the finest in Southern California living.
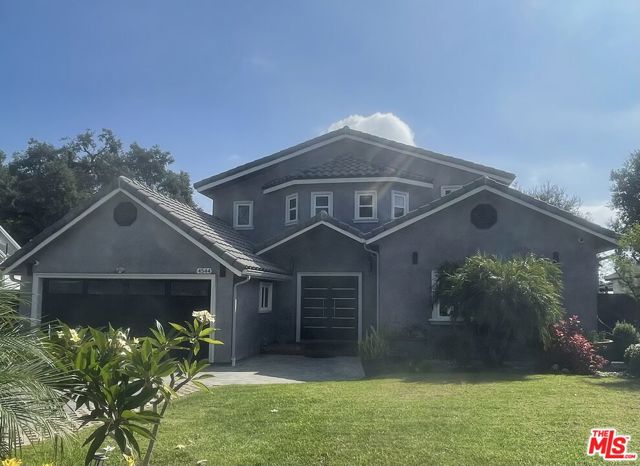
Huntington
1004
Huntington Beach
$3,350,000
3,295
4
5
Experience elevated coastal living in this newly built modern farmhouse, ideally situated less than one mile from Pacific Coast Highway in the heart of Huntington Beach. Designed to capture the essence of refined seaside living, this residence combines timeless craftsmanship with contemporary elegance just moments from Main Street’s acclaimed dining, boutique shopping, and vibrant entertainment as well as walking distance to the beautiful outdoor shopping venue, Pacific City. The inviting 800 sq.ft. front patio sets a distinguished first impression, offering an idyllic setting for open-air gatherings with a built-in fire pit, barbecue, artificial turf, and thoughtfully illuminated landscaping. Inside, expansive bi-fold doors open to create a seamless indoor-outdoor flow, uniting sophisticated design with relaxed coastal ambiance. At the heart of the home, the chef’s kitchen features stunning white quartz countertops, a marble backsplash, a walk-in pantry, and a grand center island. Professional-grade appliances include a six-burner double oven range, complemented by Restoration Hardware lighting and custom cabinetry that exude luxury and functionality. Distinctive touches throughout the home include an 80-bottle glass wine room, a versatile den with a Murphy bed, and multiple en-suite bedrooms that provide comfort and privacy for family and guests. The primary suite is a true retreat, offering a private fireplace and a spa-inspired bath designed for indulgence and tranquility. The third-floor bonus room enhances the home’s entertainment appeal with a wet bar and private terrace showcasing sweeping views—an ideal vantage point for sunsets and summer fireworks. With five full bathrooms and exquisite finishes throughout, this residence embodies the pinnacle of modern coastal sophistication, delivering an unparalleled Huntington Beach lifestyle just steps from the ocean.
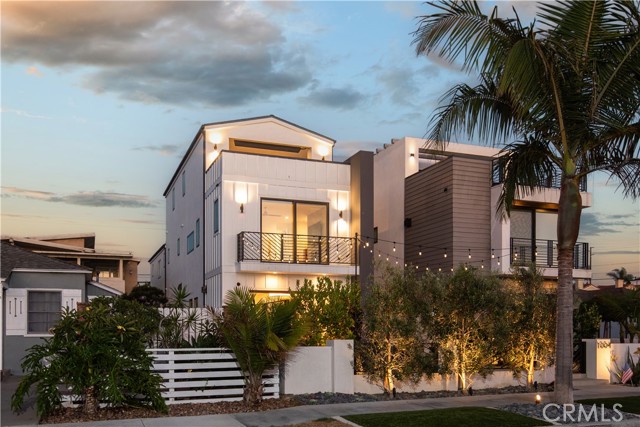
Morse
4620
Sherman Oaks
$3,350,000
4,674
5
5
Tucked away in a prime Sherman Oaks neighborhood, this contemporary Mediterranean estate has been fully updated, blending sophisticated designer finishes with unique and personal touches. Designed by notable Architectural Digest Top 100 interior designer, Mandy Cheng, this property is a statement. Upon entering, you’re greeted by double doors that lead into a grand foyer with soaring double-height ceilings, setting the tone for the home’s spacious and inviting atmosphere. One of the home’s standout features is the formal living space/library room, designed to offer a peaceful escape. It houses custom-built shelves and nooks for reading, making it the perfect space for relaxation and creativity. The open-concept main living space includes a family room with a sleek fireplace surrounded by custom built-ins, stunning warm colors, a beautiful chef’s kitchen outfitted with top-of-the-line Viking appliances, and both formal and informal dining areas perfect for hosting family and friends. With floor-to-ceiling glass doors that pocket, this creates the perfect indoor-outdoor entertainment space, flowing into your nearly 8,000 square foot lush backyard. The first floor also includes a laundry room, a bedroom, a full bathroom, and a powder room. Upstairs, you’ll find two luxurious primary suites. The larger of the two features an intimate fireplace, private balcony, spacious walk-in closet, and a spa-like bathroom complete with a soaking tub, rainfall shower system, and double vanity. Additionally, two generously sized bedrooms with custom closets offer ample space for family or guests.
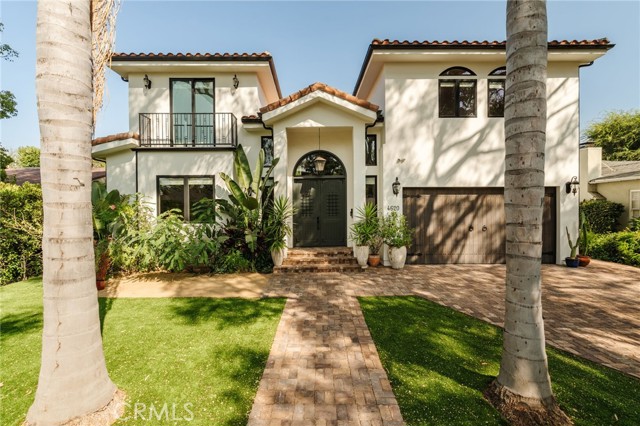
Anastacia
48701
Indio
$3,350,000
1,909
4
3
Portfolio of 4 amazing STR ready properties. Priced to sell! Discover an exceptional investment opportunity in the hidden gem of Anastacia. These fully remodeled properties are ideally located within walking distance of the Polo Grounds, Coachella, and Stagecoach Festival--offering unparalleled convenience and proximity. These homes feature four beautifully appointed bedrooms and three bathrooms, providing ample space and comfort. A two-car garage adds practicality, while the fully paid-off solar system with a Tesla battery backup ensures energy efficiency and cost savings. Recent upgrades include Jandy pool equipment, as well as refreshed pebble and tile finishes in the pool and spa, creating a luxurious and inviting outdoor space. Inside, you'll find elegant laminate flooring that adds a modern touch throughout the home. A private balcony offers a serene retreat, and the front and rear yards are perfect for entertaining guests or simply enjoying outdoor living. This property is not only an entertainer's dream but also a fantastic opportunity for high-yielding short-term rental income for decades to come. Don't miss out on this unique investment--contact us today to schedule your private showing and explore all the remarkable details this home has to offer.
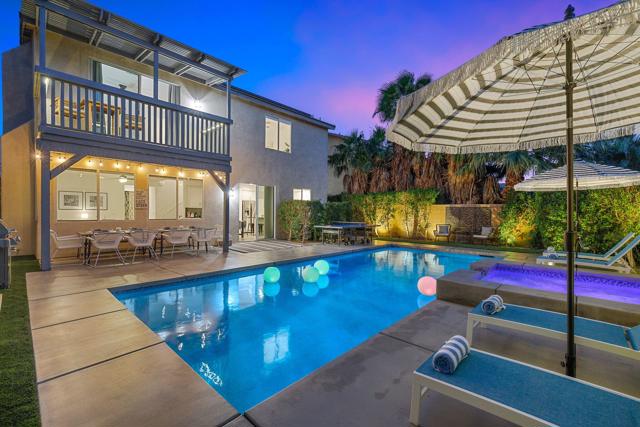
Purdue
37565
Temecula
$3,350,000
5,893
7
7
Exceptional custom estate in the Heart of Temecula Wine Country Welcome to Fallen Oak Ranch—an extraordinary equestrian estate perfectly situated in Temecula’s Wine Country, just minutes from award-winning wineries, restaurants, & shopping. The custom-built main residence blends rustic charm with modern sophistication. The designer chef’s kitchen is a showpiece with exposed brick walls, sleek quartz counters, a rich wood-topped island with built-in storage, farmhouse sink, & top-of-the-line stainless appliances including a professional-grade range & oversized refrigerator. Gold hardware, custom cabinetry, & designer lighting create a warm yet refined atmosphere—ideal for entertaining or everyday living. The formal dining room is timeless & inviting with custom wainscoting, soft wallpaper, exposed beams, & a statement chandelier. Natural light pours through plantation shutters onto warm wood floors & a built-in buffet with open shelving—perfect for elegant dinners or festive gatherings. The family room offers relaxed sophistication with a stone fireplace, custom built-ins, & natural light. Plantation shutters, crown molding, & wood floors complete the picture, creating a space that’s both stylish & comfortable. The home includes five spacious bedrooms, five baths, & an office. The luxurious primary suite features a cozy fireplace, wood-paneled ceiling, dual walk-in closets, & a spa-inspired bath with jacuzzi tub & large shower. Additional highlights include surround sound, plantation shutters, dual A/C units, & expansive covered patios for outdoor entertaining. A separate manufactured home offers 2 bedrooms, 2 baths, an office, covered patios, & enclosed yard—ideal for guests, staff, or rental income. Foreman's quarters with 2/1 bath. Equestrian facilities are top-tier with a Blue Ribbon barn offering 16 stalls (8 with runs), automatic waterers, fly spray system, tack room, office, & two wash racks. Riders will love the lighted arena (approx. 130x250)), 60’ round pen, hot walker, & six large outdoor pens with shelters. Sustainably equipped with owned solar (68 panels, 55 kWh storage), high-producing well with five holding tanks, & 2 RV pads with hookups with 50-amp service & waste dump. Fully fenced & gated, the ranch offers peace, privacy, & stunning views of the surrounding hills. Fallen Oak Ranch combines elegance, comfort, & functionality, an exceptional opportunity to own one of Temecula’s premier horse properties.
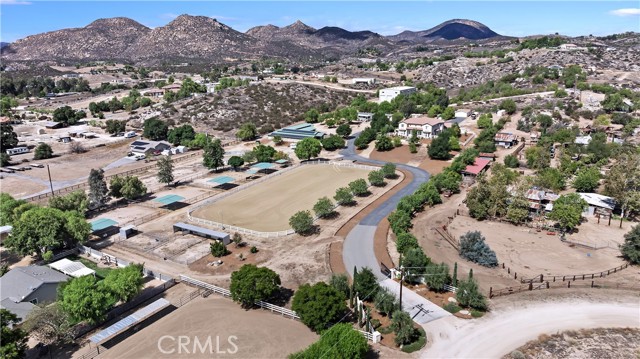
Corral De Tierra
529
Salinas
$3,350,000
3,807
3
2
Welcome to Hidden Oaks, a premier equestrian estate located in sunny Corral Tierra just minutes from Highway 68. This spacious and immaculately maintained one-story, ranch-style home is designed for entertaining with its seamless indoor-outdoor flow. Custom features include high open beam ceilings, hardwood and travertine floors, chefs kitchen with subzero, wolf gas range/oven and granite countertops, and large laundry room with an abundance of built-in cabinets. The rear of the home spills out to a beautifully landscaped yard with large patio, wood pergola, built-in BBQ and fully fenced solar heated swimming pool. Equestrian amenities are top notch and are well integrated into the continuity of the property including a 4-stall horse barn, tack room, wash rack, hay storage, 8 paddocks, oil pipe fencing, cow shoot and a large well-groomed arena (aprox. 260 x 150 feet) with river sand. This 10-acre property is in move-in condition and provides the next family with all the amenities that one could ask for.
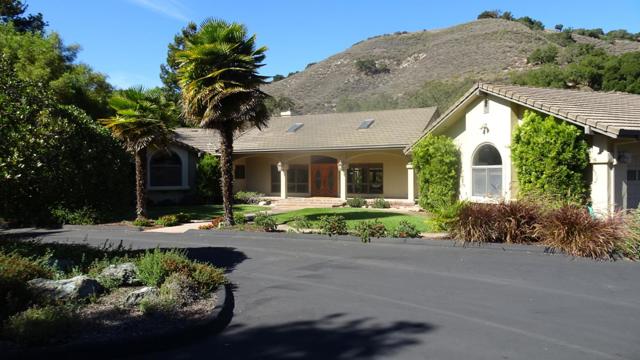
Santa Lucia
37
Dana Point
$3,350,000
1,928
3
3
From the moment natural light pours into the entry, the home feels bright and welcoming, creating a beautifully uplifting atmosphere throughout. The upper level features a primary suite with sweeping ocean views that frame sunrise and sunset as daily coastal backdrops. This renovated residence is located inside a gated coastal community with exceptional access to many of Dana Point’s most iconic destinations. The neighborhood offers convenient proximity to the Waldorf Astoria Monarch Beach Resort, known for its dining, spa amenities, and oceanfront pathways. A private community trail leads directly to Salt Creek Beach, providing a scenic route with ocean breezes and panoramic viewpoints. Monarch Beach Golf Links, one of Orange County’s premier ocean-view courses, is also nearby. Inside, the home features a refreshed design, an open layout, and multiple vantage points that highlight the captivating coastal scenery. The private backyard is designed for relaxation, featuring a pool, spa, and lush landscape elements that enhance the outdoor environment. Located near Dana Point Harbor, scenic trails, dining, and major coastal attractions, this property blends modern upgrades with natural light and expansive ocean views in a highly desirable coastal setting.
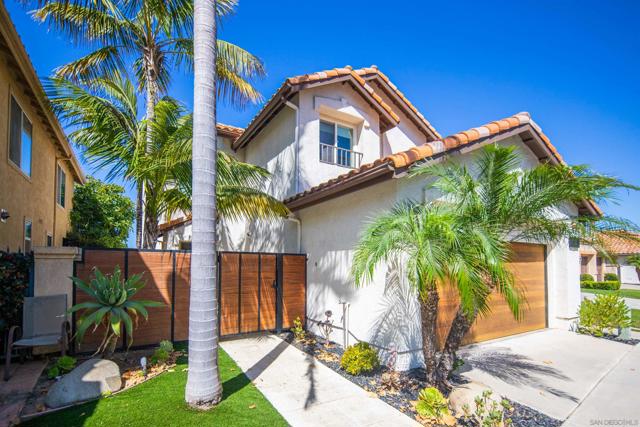
Creek
10880
Ojai
$3,350,000
2,370
2
2
A serene 40-acre private-gated ranch property on the historic Rancho Del Cielo, located just 10 minutes from Downtown Ojai, with 360-degree views of the Ojai Valley, Lake Casitas, and breathtaking hillsides sprinkled with wild flowers, majestic oaks, and citrus agriculture. Situated on the property, with Southwest orientation by design, with views to the infamous Chief Peak mountain range towards Topa Topas sits a thoughtfully designed home, in process of completion, that features new ground up 'Net Zero Bauhaus' architectural fire-resistant construction and insulated with industrial hemp. One foot thick walls, creating a space that is breathable, non-toxic (no mold), regulates humidity, delivers high acoustic value and more. 2,370 SQ FT open floor-plan with 19 foot ceilings throughout, and features 2-bedrooms / 2-bathrooms, custom and dramatic size windows, and 800SQFT deck space with panoramic views. The property also hosts a pond for swimming and to serve as back-up water storage, a golf tee green overlooking the valley, and an environment conducive for vineyards, fruit orchards, lavender, agave, and more. A truly special offering,not often available in one of Califorinia's most majestic settings.
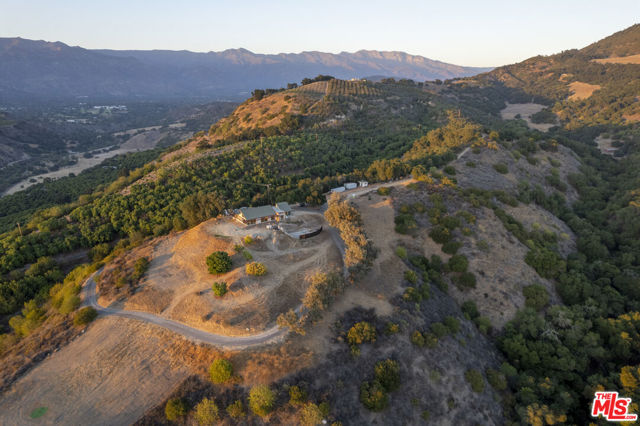
Broadview
10302
North Tustin
$3,350,000
5,038
5
5
Nestled at the end of a quiet Cul-De-Sac, this elegant Cowan Heights estate offers breathtaking Panoramic Views, Privacy, and Refined Living on a generous lot in the largest unincorporated area of Orange County. A long private driveway with an electric gate leads to this tranquil home, combining seclusion with convenient access to the region's best amenities. Inside, freshly updated interiors feature new flooring and modern touches throughout, making this home move-in ready. The expansive living spaces are complemented by a chef-inspired kitchen, ideal for both casual family life and entertaining. A refrigerated wine storage room on the main floor adds a sophisticated touch for collectors and entertainers alike. Step into a backyard oasis designed for entertaining, featuring a recently Remodeled Pool and Spa with Waterfall Features, and a Built-in Barbecue and Grill area perfect for alfresco dining and gatherings. Enjoy Beautiful Hillside Views and Outdoor Serenity, with nearby Peters Canyon Regional Park offering hiking and biking trails. Large, upscale lots define the neighborhood—free from apartments or condos—creating a more rural, spacious atmosphere. Centrally located, the home is just 20 minutes from John Wayne Airport, 20 minutes to Disneyland, and under 30 minutes to Newport Beach, with easy access to the 5, 55, and 22 freeways. Shops, restaurants, and city amenities in Tustin and Orange are within a short drive, balancing convenience with privacy. This is a rare opportunity to enjoy a refined, private estate in a serene, rural-like enclave while staying connected to the best of Orange County.

Scenic View
1685
Nipomo
$3,350,000
4,900
4
4
Perched atop 4.8 private acres in one of San Luis Obispo county's most picturesque settings, this sophisticated residence offers a rare blend of privacy, luxury, and panoramic views just minutes from world-class wineries and premier golf destinations. Designed with both elegance and comfort in mind, the main living area features soaring ceilings, marble floors, expansive windows, and seamless indoor-outdoor living that highlights the natural beauty surrounding the property. A chef's kitchen with premium appliances opens to both living and dining spaces, ideal for both intimate gatherings and grand-scale entertaining. Upstairs, a versatile loft area offers the perfect space for a home office, yoga studio or media room-adding dimension and flexibility to the mostly single-level floorplan. The luxurious primary suite is a serene retreat, featuring a spa-inspired bathroom, walk in closets and a private outdoor access. There is also a large game room and two wet bars making it perfect for entertaining. Step outside to a true resort style setting, complete with a gorgeous sparkling pool with fountains, hot tub, multiple lounge areas and beautifully landscaped grounds. With addition space to expand or customize with a vineyard or equestrian facilities. This estate offers endless possibilities. Securely gated and peaceful, while minutes away from Edna Valley, premier golfing and amazing beaches. This estate also also has fire sprinklers and its own hydrant on site.
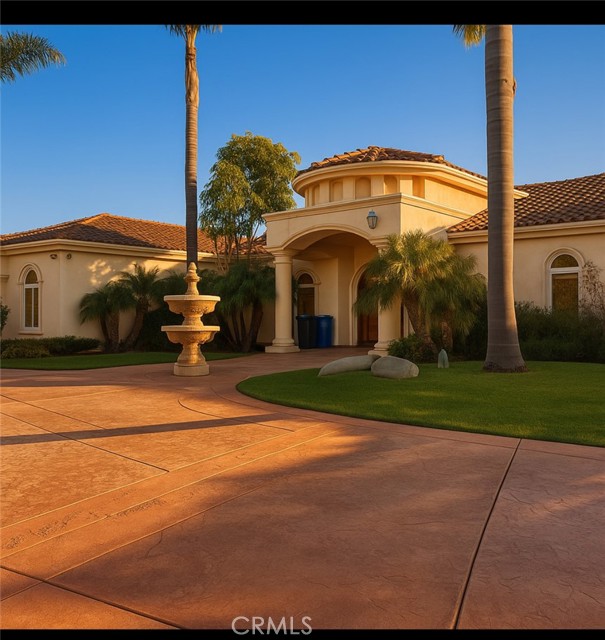
Boulder Ridge Lane
15615
Poway
$3,350,000
4,916
5
5
Welcome to the Boulder Ridge Estate, an incredible property unlike any other. Spanning 4916 sq ft on 2.02 acres of incredibly landscaped terrain, this gorgeous home offers 5 bedrooms, 5 bathrooms, and unbeatable vacation vibes! This one-of-a-kind property includes a 1 bedroom ADU, a resort style pool, spa, outdoor kitchen, tennis courts, elegant plant conservatory structure, manicured outdoor event space, sprawling luscious gardens and koi ponds. All of the extensive landscaping is fed by well water, and there are extensive solar panels making this property's carbon footprint quite low. More parking than you could ever need with a huge 4 car garage / workshop, wrap around driveway, and additional RV parking on the side. The gated property is nestled in a quiet and private cul-de-sac with even more additional street parking. Inside, you'll find a home boasting soaring high ceilings and incredible amounts of natural light from floor-to-ceiling windows looking over the incredible landscaping. The big, beautiful, bright kitchen offers a breakfast nook and massive center island. The kitchen opens to both the formal dining, family room, and outdoor dining for multiple entertaining options. Extremely large primary suite, with walk-in-shower, soaking tub, and extra-large walk-in-closet. All single level with the exception of two steps to the sunken formal living room. Cozy fireplaces in the living room, family room, and primary suite. Experience the perfect blend of privacy and accessibility. Ideally located near shopping, fine dining, parks, hiking trails, top-rated golf courses, and set within the award-winning Poway Unified School District.
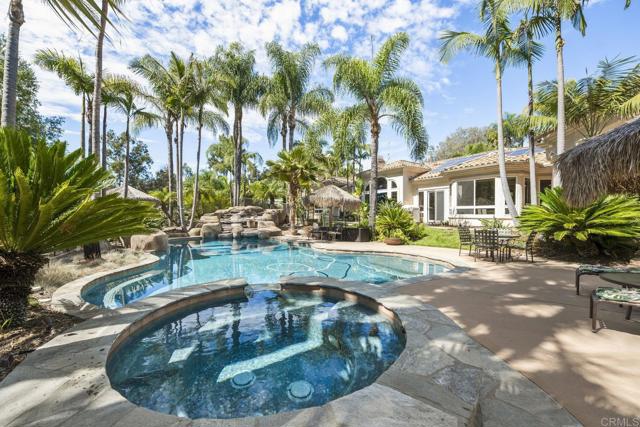
Dunham
1695
Palm Springs
$3,349,900
6,252
5
5
Experience the South Palm Springs lifestyle in this private contemporary estate set on over an acre in coveted Andreas Hills. Recently updated with a newly replastered pool/spa and fully paid-off solar, the home blends modern comfort with serene desert living. Walls of glass frame dramatic mountain views, while soaring ceilings and open living spaces create an effortless indoor-outdoor flow. The resort-style yard features multiple lounge areas, a misting system for warm desert days, and total privacy with no homes behind you. Located on a quiet cul-de-sac, this is a rare opportunity to own a spacious, upgraded retreat surrounded by nature and just minutes from the best of Palm Springs.

Scholarship
8154
Irvine
$3,349,888
2,131
2
3
Penthouse situated in the exclusive 8000 building, this 9th-floor G Plan corner home occupies the most coveted and private corner in The Plaza-Irvine, offering panoramic views of city lights and beyond. With 2,131 sq. ft. of refined living space, this residence blends modern luxury with timeless elegance. The open-concept main floor showcases luxury tile flooring, a cozy living room fireplace, and a seamless flow between the living, dining, and kitchen areas—perfect for entertaining. The gourmet kitchen features premium stainless steel appliances, a gas oven and cooktop, soft-closing cabinets and drawers, and sleek modern finishes. A stylish half bath completes the main level. Upstairs, the primary suite offers a true retreat with a loft overlooking the skyline, a spa-inspired bathroom with dual sinks, a walk-in shower, a soaking tub, and a spacious walk-in closet. Residents of The Plaza-Irvine enjoy resort-style amenities, including a 5,000 sq. ft. fitness center with gym-grade equipment, steam rooms, a yoga room, cabana-lined Jr. Olympic pool with lap pool, massage room, two resident lobbies, two club rooms, two billiard rooms, a conference and business center, and 24-hour lobby attendants. Perfectly positioned in the heart of Irvine’s business district on the border of Irvine and Newport Beach, The Plaza offers unmatched convenience just moments from John Wayne Airport, UCI, Fashion Island, South Coast Plaza, and Crystal Cove.
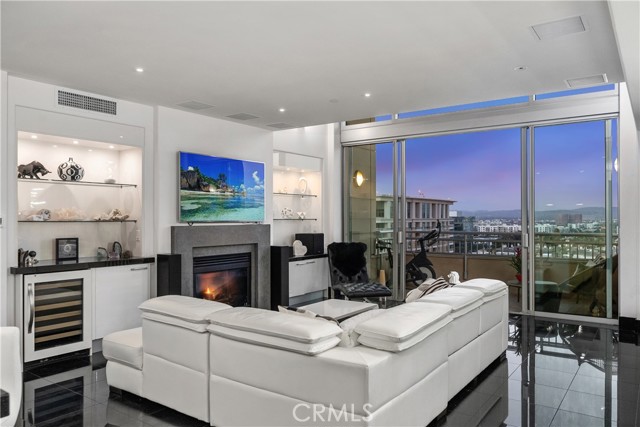
Emerald St
1220
San Diego
$3,349,000
3,270
5
4
Just blocks from the sand, boardwalk, and vibrant heart of Pacific Beach, this 2017-built coastal retreat blends modern design with the relaxed elegance of Southern California living. An open-concept layout showcases a chef’s kitchen with Viking appliances, quartz countertops, and a built-in wine fridge, seamlessly connecting to spacious living areas and a private backyard oasis with a resort-style pool and spa. Entertain in style on the rooftop deck, where panoramic ocean and sunset views stretch from Mission Bay to the cliffs of La Jolla. Built for versatility, this home is equally perfect for raising a family, hosting unforgettable gatherings, or operating as a high-income producing short-term rental. Additional highlights include dual EV chargers, integrated sound throughout, and an unbeatable walkable location near top restaurants, boutiques, and outdoor activities. Experience Pacific Beach living at its finest in one of San Diego’s most coveted neighborhoods.
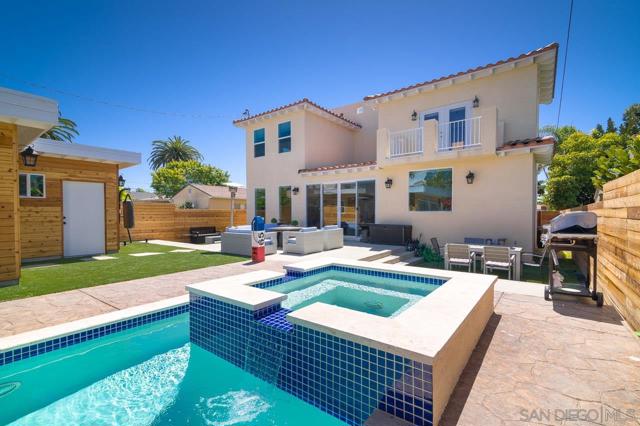
Stewart
8227
Los Angeles
$3,349,000
3,426
5
5
Come and experience this captivating modern farmhouse, a perfect expression of California casual sophistication. This stunning residence showcases a generous, light-filled floor plan with soaring ceilings, gleaming wood floors, and custom designer finishes that elevate every space. From the moment you enter, you will appreciate the thoughtful craftsmanship and fine details.The expansive main living area flows effortlessly into a sunlit formal dining room, highlighted by a wood beam ceiling and designer chandelier that bring an inviting sense of warmth and architectural charm. Down the hallway, panoramic pool views unfold from the heart of the home, a striking open-concept kitchen and great room, featuring a substantial center island, stainless-steel appliances, statement range hood, and abundant storage. The great room dazzles with floor-to-ceiling windows and doors, a marble fireplace with mantle, and notable built-in shelving. A comfortable guest suite with private bath and a chic powder room complete the main level.The upper level, illuminated by a skylight staircase and high ceilings, features a sumptuous primary retreat showcasing a tranquil bedroom suite with a vaulted shiplap ceiling, radiant fireplace, and a private balcony overlooking the serene pool area. A lavish spa-style ensuite bath boasts a freestanding soaking tub, glass shower, dual vanity and two sizable custom closets with built-ins. Completing the second level are three additional spacious bedrooms, each thoughtfully designed with comfort and style in mind two sharing a beautifully appointed dual-vanity bath and one featuring its own ensuite. Step downstairs to the pool-view great room and transition effortlessly to the private outdoor oasis a true entertainer's paradise with a sparkling pool and spa, temperature-controlled cabana with floor-to-ceiling glass and fireplace, and an outdoor kitchen complete with built-in grill, refrigerator, and fire pit lounge. The professionally designed backyard is graced by sunlight throughout the day, offering ample space for recreation, entertaining, and relaxation amid mature trees, lush hedges, and generous flat green areas that provide both beauty and privacy.Throughout the home, custom drapery and refined finishes reflect a designer's eye for proportion and detail, giving each space a curated sense of harmony and balance. It is a home of exceptional character and craftsmanship that truly sets itself apart. Perfectly situated in the highly desired Kentwood neighborhood, this residence offers convenient access to Playa del Rey, Playa Vista, Marina del Rey, and the area's best beaches, dining, and entertainment. An enchanting retreat blending luxury, warmth, and effortless California living.
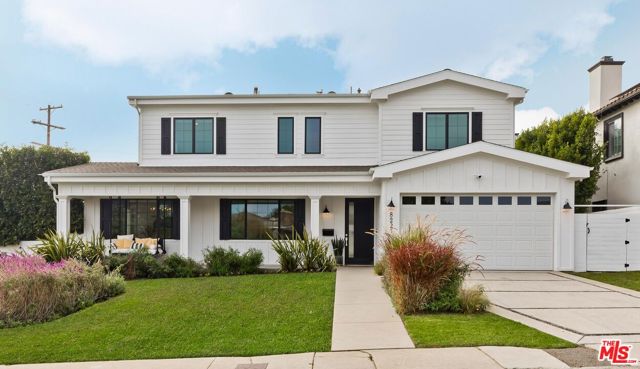
Jib #3
4
Marina del Rey
$3,349,000
1,900
2
3
Extremely rare Oceanfront Condo located on the best part of the beach on the Marina del Rey Peninsula featuring 2 bedrooms and 3 bathrooms. This home is the definition of the California Beach Luxury Lifestyle! As you enter you'll be greeted by the stunning sand and ocean views from the spacious living room with a wood-burning fireplace and a large, well-appointed balcony which offers the most peaceful of settings as you look out to the water and views from Malibu to Catalina. From the balcony, you have direct ladder access down to the sand. Off of the living room, you'll find a dining area and an adjacent wet bar. At the front of the unit is the updated kitchen with a breakfast bar, bay window, and stainless steel appliances. On the upper level, you'll enter into the oceanfront primary suite with another well-sized balcony with head-on ocean views. Enjoy the sound of the surf from the primary bedroom and living room. Spa-like bath and walk-in closet complete the primary suite. The secondary bedroom is complete with an adjacent updated bath and private entrance. In-unit washer dryer. Recessed Lighting. Gated garage parking for 3 cars, short distance to local shops and restaurants, and all that the Marina and Venice has to offer. All current assessments are paid including a new roof as of September 2024 in this well-run building. HOA includes Earthquake Insurance and Security Service. One large lockable storage 8' x 8' shed in front of the parking spot and one lockable storage locker located near the entrance to building completes this beautiful home.
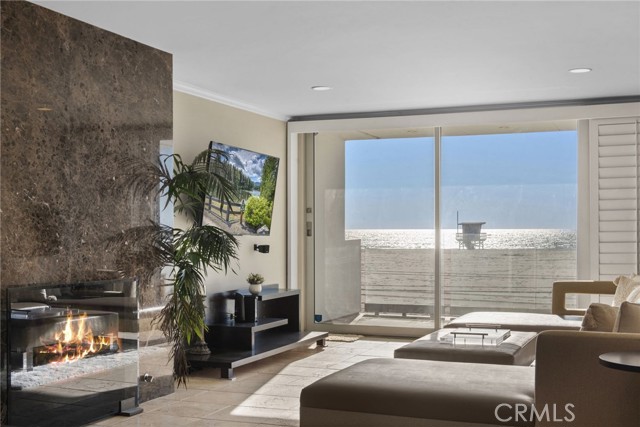
Galway Ln
20133
Porter Ranch
$3,349,000
5,197
5
6
Welcome to 20133 Galway Lane — an elegant luxury residence tucked away in the exclusive guard-gated community of Porter Ranch. This stunning home spans approximately 5,196 sq ft of refined living space on a generous 18,000 sq ft lot, blending sophistication, comfort, and modern design in perfect harmony. Step through the grand double doors into a bright, open-concept floor plan featuring high ceilings, custom finishes, and abundant natural light throughout. The formal living and dining rooms flow seamlessly, creating an ideal setting for both intimate gatherings and large-scale entertaining. The gourmet chef’s kitchen is a true showpiece — equipped with premium stainless-steel appliances, an oversized center island, elegant cabinetry, and a spacious breakfast nook overlooking the lush backyard. The adjoining family room features a cozy fireplace and wall of glass doors that open to the outdoor oasis. Upstairs, the primary suite offers a private retreat with breathtaking city and mountain views, a luxurious spa-like bathroom with soaking tub, dual vanities, and a grand walk-in closet. Each additional bedroom is generously sized and beautifully designed with en-suite access.Located within the highly sought-after Porter Ranch Community School district and just minutes from The Vineyards shopping center, fine dining, and easy freeway access, this home combines luxury living with everyday convenience. Experience the best of Porter Ranch — where elegance meets comfort at every turn.
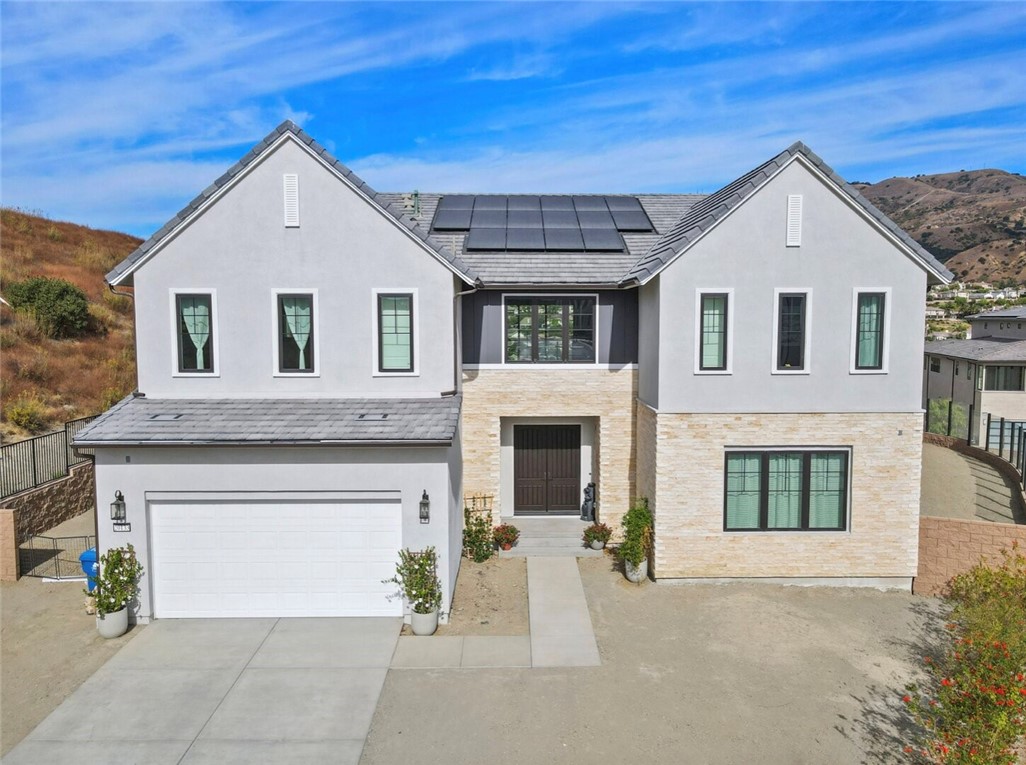
Big Rock
20776
Malibu
$3,345,000
3,273
3
4
First Showings are at our open house this Sunday November 23rd 1-4. So cool with world class views and just minutes from Santa Monica! Absolutely the best buy in Malibu. Enjoy the inspirational sunrise and sunset with sweeping ocean views, magnificent city lights of the Queen's Necklace, Catalina Island, and the iconic Malibu Pier. Opportunity, Buy an existing home now, v.s. the rebuilding process. Prestigious upper Big Rock is where this remarkable property is located, and is near to one of the area's best, most secluded, hiking trails on thousands of acres of parkland. Situated in Malibu, while still being close to the intersection of Sunset Blvd. and PCH, it is perfect for those who want the Malibu lifestyle and drive into town. Specimen rich park like grounds with paths leading to hideaways, fruit trees, and a variety of gorgeous flowering vegetation. The pool and decking are strategically positioned to optimize the ocean views. There is also a waterfall feature that cascades into basin just off the primary bedroom. This property is priced under what it would have been before the fire. Move in now vs after a long rebuilding challenging process. A spacious living room with vaulted ceiling and ocean views, flows seamlessly to the breathtaking pool area and views. The light and bright kitchen features sweeping ocean views and flows directly into the dining room . The Primary bedroom suite features a sitting area off the pool area, a dedicated sleeping area opening to the waterfall and pond, walk-in closet, a master bathroom with dual vanities, walk-in shower, and a soaking tub. This home includes four bedrooms and four baths. Prime Location. This is more than a home, it's a lifestyle. Discover the perfect blend of Malibu's relaxed charm.
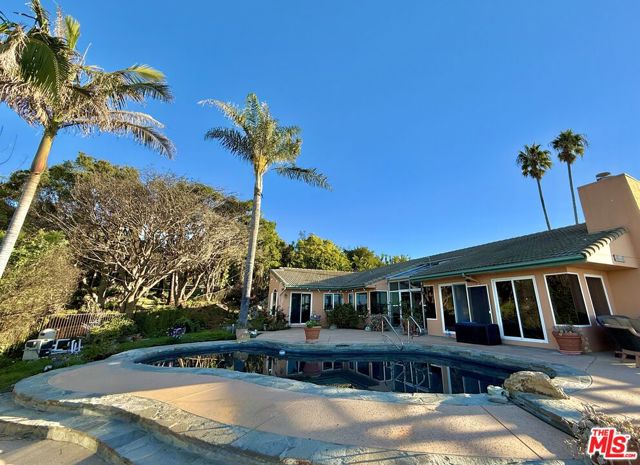
Roseland Dr
7850
La Jolla
$3,345,000
2,326
4
2
Perched above La Jolla Shores with sweeping views of the ocean and north coast, this recently remodeled four bedroom retreat embodies the very best of coastal California living. Set on an exceptionally rare sprawling lot, the home offers both privacy and scale - an uncommon luxury just moments from the sand. Inside, natural light pours through open, airy spaces that blend timeless design with refined modern finishes, creating an effortless sense of style and comfort. Expansive decks wrap the home, offering the perfect setting for entertaining or unwinding while taking in the stunning ocean views and sunsets over the Pacific. Every detail has been thoughtfully curated to enhance the connection between indoor and outdoor living, with the landscape and coastline serving as a breathtaking backdrop to daily life. Just a short stroll from La Jolla Shores Beach, world-class restaurants, the Beach & Tennis Club, and moments from UCSD, top-rated schools, premier hospitals, and convenient access in and out of La Jolla, this residence offers a rare opportunity to enjoy seaside living in one of San Diego’s most coveted neighborhoods.

Thacher
3450
Ojai
$3,325,000
2,646
4
4
Located in Ojai's coveted East End, this Marc Whitman-designed sanctuary unfolds across nearly 2 acres of flat, usable land. Framed by wide-open mountain vistas and Ojai's iconic pink moment, the property lives as a true compound, offering a collection of thoughtfully placed structures that support both connection and privacy. The 2-bed, 2-bath main residence carries a warm, subtly Santa Fe-inspired design, with exposed beams, tall windows, and natural light that moves through an open interior layout. Nearby, a 1-bed, 1-bath pool house anchors the resort-style pool terrace, creating an easy setting for gatherings, wellness, or weekend guests. A separate 1-bed, 1-bath casita sits just beyond, ideal as a private guest suite, creative studio, home office, or multi-generational space. The grounds are generous and thoughtfully arranged, with mature fruit trees, raised garden beds, existing infrastructure for animals, and ample room for equestrian use or a small homestead. The result is a rare East End offering: versatile, quietly private, and set up to support a range of living styles, from everyday simplicity to multi-generational living.
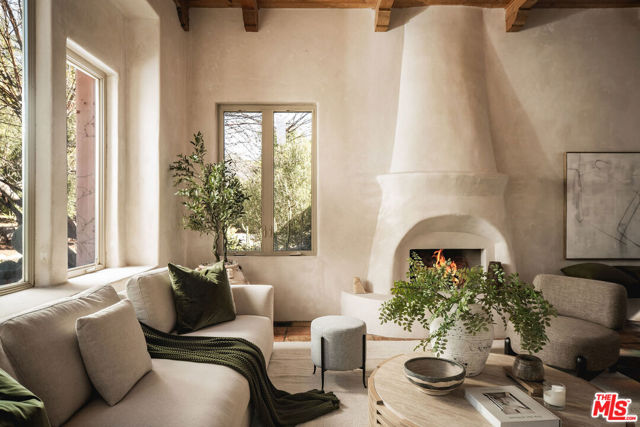
Viewcrest
12480
Studio City
$3,325,000
5,648
5
7
Nestled in the coveted Silver Triangle of Studio City, this stunning gated estate offers unparalleled luxury living with premium finishes throughout. A grand two-story entry sets the tone for this 5-bedroom, 5-bathroom home with two additional powder rooms and multiple balconies showcasing breathtaking canyon and city views. Designed for both comfort and elegance, the open-concept layout features a chef’s kitchen equipped with a Sub-Zero refrigerator and a generous island ideal for entertaining. Sophisticated smart home features include a Control4 system, security cameras, and a 2-car garage with ample guest parking. The expansive 2,000 sq. ft. patio is perfect for outdoor gatherings or quiet relaxation. Outdoor enthusiasts will appreciate the proximity to Fryman Canyon trails, just moments away. Don’t miss the opportunity to own this extraordinary property offering serenity, privacy, and luxurious living in one of Studio City’s most sought-after neighborhoods. Pool images are renderings only, intended to illustrate potential design ideas. No permits have been issued. Buyers are advised to conduct their own due diligence regarding feasibility and installation costs. Please note: Pool images are artist’s renderings provided for illustrative purposes only
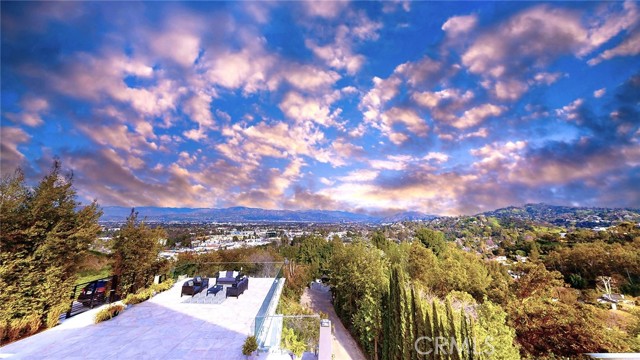
Curson
520
Los Angeles
$3,325,000
4,752
3
4
Welcome to this stunning 3-bedroom, 4-bathroom modern home located in the heart of the vibrant Beverly Grove neighborhood. (Per Assessor it's 4 bedrooms but 2 of them were combined in one).This meticulously designed residence offers a perfect blend of luxury and comfort, with an emphasis on sleek architectural lines and high-end finishes. As you step inside, you’ll be greeted by an open-concept living space filled with natural light. The expansive living room flows seamlessly into the gourmet chef's kitchen, which boasts custom cabinetry, top-of-the-line stainless steel appliances, a large island with seating, and elegant quartz countertops. The second floor features four generously sized bedrooms, each with its own en-suite bathroom and walk-in closets. The primary suite is a true retreat, featuring a private balcony, a luxurious spa-like bathroom with dual vanities, a soaking tub, and a separate glass-enclosed shower. The outdoor space is an entertainer's dream with a private saltwater pool, a built-in BBQ area, and a spacious patio perfect for al fresco dining. Additional amenities include a rooftop deck offering panoramic views of the city, a two-car garage, and smart home features throughout. Located in a prime area, this home is just minutes away from The Grove, LACMA, Melrose Avenue, and top-rated dining and shopping options. Don’t miss this opportunity to experience luxury living at its finest.
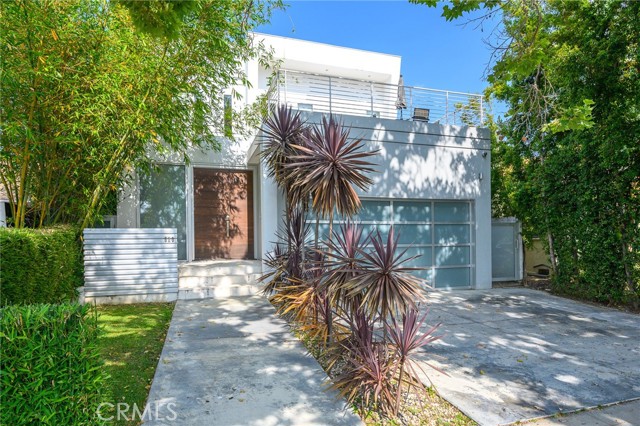
Red Barn
11016
Santa Rosa
$3,325,000
5,400
5
6
Extraordinary modern Mediterranean in gated Camelot Estates! Situated on a prime acre corner lot in prestigious Santa Rosa Valley, this completely reimagined two-story villa showcases timeless architectural elegance with contemporary luxury. Over 5,400 sq ft 'under roof,' this residence welcomes with a grand foyer, soaring volume ceilings, columns, and archways, all bathed in natural light. The redesigned island kitchen features top-tier appliances, custom cabinetry, and opens seamlessly to the family room. An entertainer's dream, the home boasts a gourmet indoor kitchen with commercial venting, rotisserie, smoker with solar-powered vent, and stainless barbecue. Offering 5 spacious bedrooms and 5 baths--including oversized ensuite secondary bedrooms--plus a dedicated office/library. Resort-inspired grounds include a dazzling palm-encircled pool with covered pavilion, peaceful waterfall koi pond, fruit orchard, lush landscaping, and sports court, all with complete privacy. A rare opportunity to own a turnkey Camelot Estates masterpiece designed for luxury living and grand entertaining.

Vista Serrano
5495
Paso Robles
$3,300,000
4,781
7
7
This extraordinary westside legacy estate, just 10 minutes from charming Paso Robles, spans 83 acres of pristine countryside, offering a rare blend of luxury, privacy, and breathtaking 360-degree views. A highly coveted retreat, this remarkable property features a stunning Spanish-style residence, an unrivaled pool house, and a wealth of premium amenities, and is situated in the heart of our award-winning wine country. Perched at the highest point of the estate, the main home is approximately 3000 sq ft of open floorplan and exudes sophistication with 3 large bedrooms, an office, and 3 well-appointed bathrooms. Vaulted ceilings, exposed beams, and custom plantation shutters show timeless elegance, while high-end cabinetry, top-tier appliances, and an open-concept design cater to those who love to entertain. The chef's kitchen comes with Jenn-Air cooktop and doubles ovens, and a large pantry. Additional features include a whole-house water filtration system and an advanced air scrubber HVAC system for high air quality. At the heart of this estate lies an unparalleled 3,200 sqft pool house—an architectural masterpiece designed for both relaxation and entertainment. Encased by high-end windows and doors, this space is complete with two heated pools—one a striking visual centerpiece and the other crafted for therapeutic use. Enhancing the experience is a new putting green, an outdoor shower, and a luxurious outdoor kitchen with a BBQ and bar area and built-in heaters. With a fireplace, 2 powder rooms, changing rooms, indoor shower and a washer and dryer, this show-stopping retreat is designed for hosting unforgettable gatherings. There is private owned solar field ensuring energy efficiency and sustainability. The estate offers two additional private mobile homes (1809 & 2335 sq ft), each with its own gated entrance, providing opportunity for multi-generational living, guest accommodations, or rental income. Additional features further elevate this estate’s appeal, including a 1,800 sqft insulated steel shop with three bays and roll-up doors, ideal for projects, or agricultural use, and comes with an additional 900 sqft open bay. The 83 acres are agriculturally zoned, gently rolling in nature and are currently covered in blooming almond trees. The trees are not income producing, however, they add visual splendor. The acreage is totally fenced. This estate is a legacy property—a multi-generational retreat or a private sanctuary with limitless possibilities.
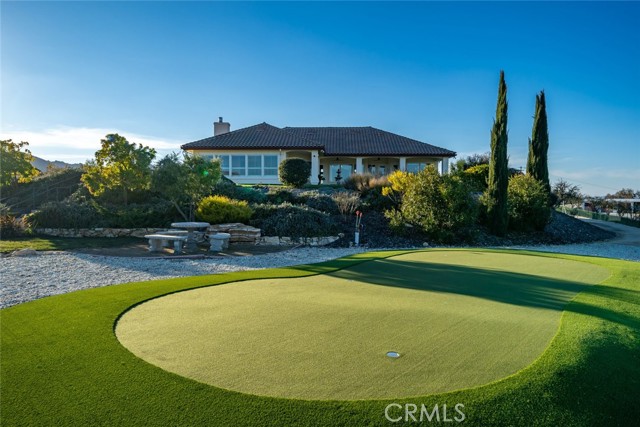
Arbor Gate
18568
Yorba Linda
$3,300,000
4,182
5
4
Tucked at the end of a quiet cul-de-sac in one of Yorba Linda’s most desirable neighborhoods, this exceptional single-level residence offers a rare opportunity to own both a beautifully maintained home and a fully licensed, operating assisted living facility. The expansive floor plan is designed with comfort and accessibility in mind, featuring wide hallways, up to six resident rooms, accessible bathrooms, and generous living spaces that flow effortlessly to the outdoors. All bedrooms and 2.5 bathrooms are located on the main floor, while the second level includes a spacious loft with its own ensuite bathroom featuring a shower-in-tub. Over the years, the seller has invested approximately $400,000 in thoughtful upgrades and compliance-related improvements to create a safe, comfortable, and well-equipped environment for residents, ensuring a seamless transition for the next owner. The grounds are truly serene, with lush landscaping, garden pathways, a tranquil koi pond, and multiple seating areas designed to enhance daily living and therapeutic enjoyment. The backyard further elevates the lifestyle experience with a sparkling pool and spa, an outdoor kitchen with a built-in BBQ, and a charming gazebo dining area perfect for gatherings and relaxation. Additional major upgrades include a newly replaced furnace and AC system valued at approximately $100,000, fully paid solar panels, and a backup generator, providing exceptional efficiency and peace of mind. All furnishings and equipment will remain with the property, creating a seamless and turnkey opportunity for the next owner. Ideally located minutes from parks, medical centers, shopping, and community amenities, this rare offering blends comfort, functionality, and long-term value in the heart of Yorba Linda.
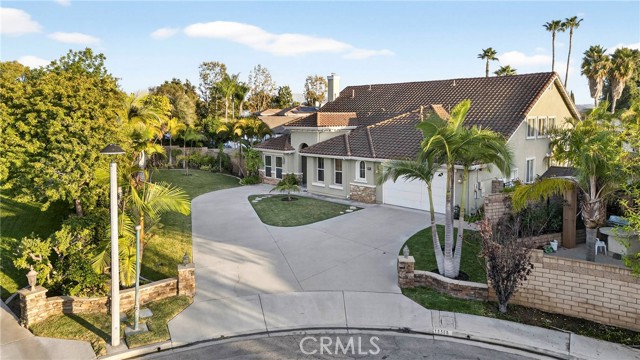
Abalone Landing
10495
San Diego
$3,300,000
3,924
4
4
This Carmel Valley property is more than a home. It is a retreat with a complete interior refresh, a resort-style backyard, and one of the community’s largest canyon-rim lots. Backing directly to Los Peñasquitos Canyon Preserve, the residence offers nearly 4,000 square feet of updated living space on a rare 12,910 square foot lot with privacy, scale, and views that stretch to the horizon. Step inside and natural light fills the open layout. Every surface has been touched. Fresh paint, new baseboards, Cali Longboard luxury vinyl plank flooring, and beautifully refinished cabinetry and woodwork bring a polished, cohesive feel throughout. Updated fixtures and lighting add modern style, while formal living and dining areas flow seamlessly into a spacious kitchen and family room overlooking the canyon. The refreshed kitchen features refinished cabinetry, new hardware, updated fixtures, and elegant lighting, designed for both everyday living and entertaining. Secondary bathrooms throughout the home have been tastefully updated with quartz countertops, modern fixtures, and refined finishes that create a cohesive style. The primary suite, however, is in a class of its own. With a generous retreat space, oversized walk-in closet, and sweeping canyon views, it is a true sanctuary. The spa-inspired bathroom showcases a brand-new walk-in shower, a freestanding soaking tub with a dramatic floor-mounted faucet, and timeless tile and stone accents that elevate the space into something extraordinary. The home also features a rare luxury suite on the main level. Complete with its own living room, full bath, and private exterior entrance, it offers a distinct sense of comfort and privacy within the residence. Upstairs, three additional bedrooms provide space and flexibility, each enhanced by fresh finishes and abundant natural light. Outdoors, the resort-style backyard takes center stage. A custom pool with rock waterfall, water slide, and elevated spa sits amid mature landscaping, framed by uninterrupted preserve views. With no rear neighbors and plenty of space to relax or entertain, the setting feels like a private resort at home. All of this comes with the convenience of a prime Carmel Valley location. Award-winning schools in the Del Mar Union and San Dieguito Union High School Districts are nearby, along with shopping and dining at One Paseo and Del Mar Highlands. The location offers easy access to the I5 and the 56, and the beaches, hiking trails, and Torrey Pines Reserve are just a short drive away. With its canyon-rim setting, resort-style backyard, and complete interior refresh, this Torrey Hills property represents one of the most compelling opportunities on the market today.
