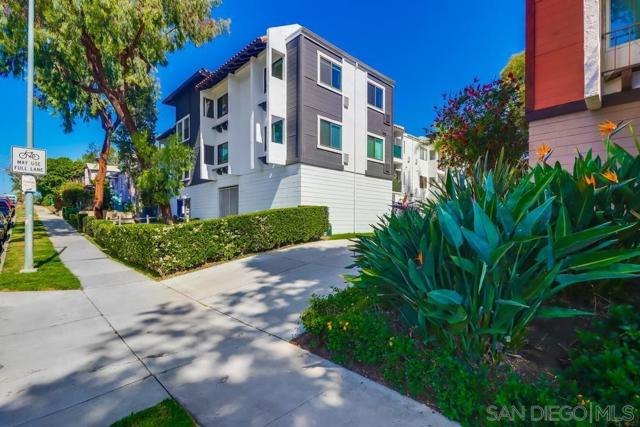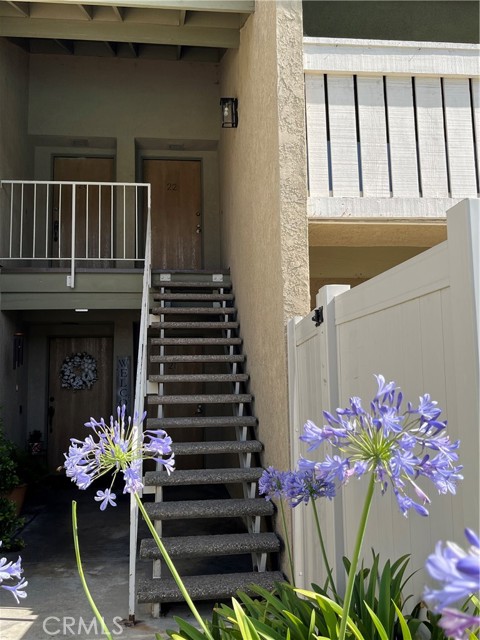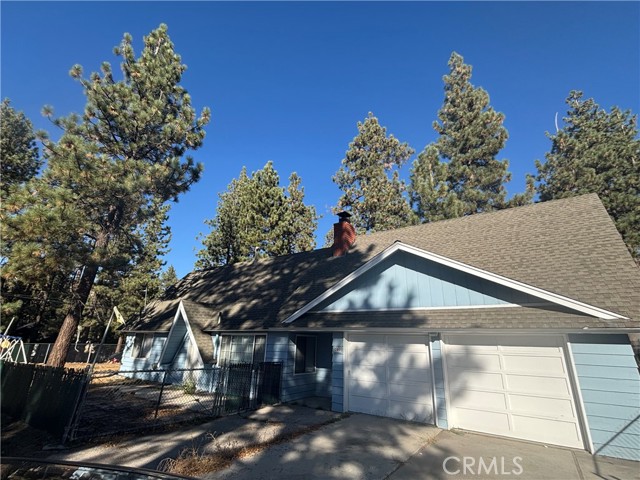Search For Homes
Form submitted successfully!
You are missing required fields.
Dynamic Error Description
There was an error processing this form.
Chalet
60300
Mountain Center
$495,000
2,280
4
3
HANDYMAN SPECIAL!Unique 2-Story idyllic ranch style spacious farmhouse with an open floor designed for entertaining, nestled into the Majestic Santa Rosa Mountain Range above the desert cities with amazing views. 4 spacious bedrooms, 3 baths, 2 fireplaces to add warmth and charm, den/family room, stone tile flooring and kitchen counter tops, above ground pool (not working) 3 car garage and horse stalls area. Don't miss this opportunity to transform this property into your cozy mountain retreat. This fixer upper needs TLC
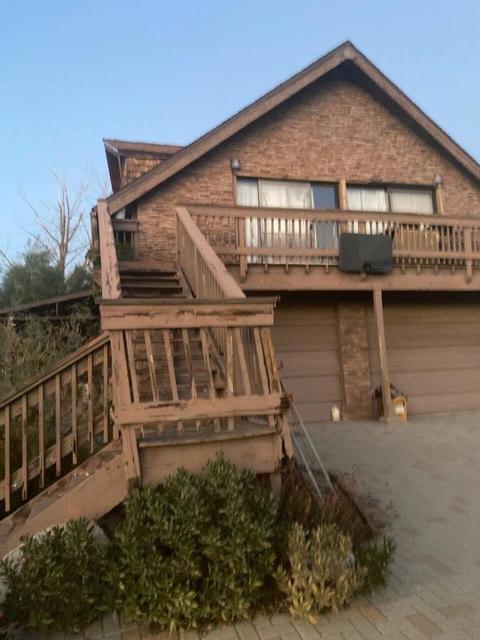
Vista Campana #58
3685
Oceanside
$495,000
1,028
2
2
Welcome to Oceana, one of North County’s most desirable 55 plus communities just minutes from the beach. This updated 2 bedroom, 2 bath home offers 1,028 square feet Of light-filled living space, including an enclosed bonus area perfect as a sunroom, office, or sitting room to enjoy the canyon view. Residents enjoy a low-maintenance lifestyle with amenities such as pools, spa, pickleball, billiards, cards room, and community center. Conveniently located near shopping, dining, Golf Course, freeways and medical facilities. HOA includes water,sewer,trash,basic cable, insurance, landscaping, and more.
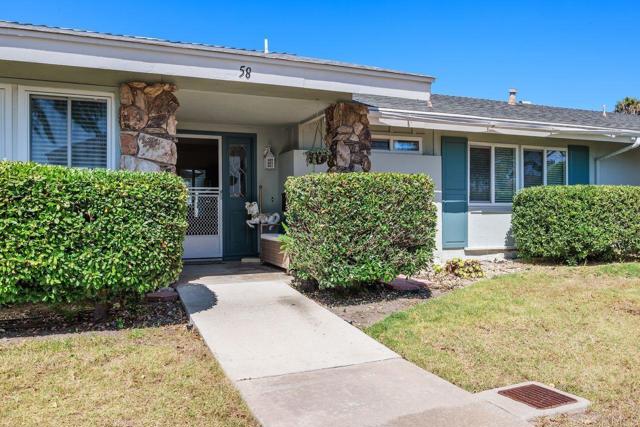
Hatteras #114
18411
Tarzana
$495,000
937
2
2
Beautifully remodeled and private end unit townhome with an attached two-car garage. This home was thoughtfully remodeled in 2020 and includes a new A/C system for year-round comfort. The main level features high ceilings, a welcoming living room with a private patio, and a convenient powder room for guests. The kitchen is a true highlight, designed with a gas line for cooking, sleek Quartz countertops, ample cabinetry, and a charming bay window that fills the space with natural light. Upstairs, you'll find two well-appointed bedrooms and one full bath. The spacious primary suite boasts double-door entry, a walk-in closet, and a private balcony. A stacked washer and dryer upstairs add modern convenience, ease and functionality. Residents also enjoy an array of community amenities, including plenty of guest parking, a sparkling pool, jacuzzi, sauna, recreation room, gym, recreation room with billiard table, half-Court Basketball and paddle tennis court. A perfect blend of comfort and style- completely move-in ready!

Blue Grass
14740
Helendale
$495,000
3,051
3
3
Custom Golf Course Retreat in Silver Lakes Welcome to a thoughtfully designed 3,051 sq. ft. home overlooking the East Golf Course in the heart of Silver Lakes. Built with enduring quality, this two-story residence combines craftsmanship with resort-style living. Enhanced features such as 2x6 framing, added insulation, earthquake reinforcement, and rebar construction reflect foresight and pride of ownership. The entry foyer sets the tone with natural light and a grand chandelier. Downstairs, a spacious family room with wood-burning stove, custom sunken bar, and wrap-around picture windows creates the perfect entertaining space. Sliding doors open to a covered patio with swing seating and outdoor fireplace which directly faces the golf course, while two bedrooms on this level offer comfort and privacy. Upstairs, the kitchen offers generous cabinetry, center island seating, dual ovens, new Energy Star refrigerator and dishwasher, and ample counters for the home chef. The adjoining dining and great room spaces feature abundant windows and a brick lined gas fireplace. The primary suite is a private retreat, highlighted by its own brick lined gas fireplace, dual walk-in closets, jetted tub, shower, and separate vanities. A covered balcony provides sweeping views of the 6th and 7th holes. Additional amenities include a laundry chute, central vacuum, intercom system, utility sink, and a 3-car garage with golf cart bay. Comfort is ensured with both central air and a swamp cooler. Thoughtful details such as oak cabinetry, mirrored closets, and functional storage enhance daily living. Living in Silver Lakes means more than just owning a home — it’s enjoying a lifestyle. Low HOA dues provide access to a 27-hole Ted Robinson–designed golf course, two private lakes with boating and fishing, sandy beach and launch area, equestrian facilities, an Olympic-size pool, sports courts, fitness center, and clubhouse. Conveniently located between Victorville and Barstow, this home offers a unique blend of tranquility, recreation, and community.

Crescent
1391
San Bernardino
$495,000
1,537
3
2
3 bedroom, 2 bathroom Spanish Colonial Revival home has been thoughtfully updated while maintaining its original architectural character. Recent improvements include new dual-pane windows, a new central air conditioning system, new roof shingles, new doors and baseboards, new flooring throughout, as well as all new light fixtures including recessed lights in the coved living room ceiling. The kitchen features new shaker cabinets with quartz countertops, and all new stainless steel appliances. Both bathrooms were remodeled with luxury tile and finishes. The property also offers new irrigation and landscaping in both the front and backyard, providing move-in ready outdoor spaces. A detached garage adds excellent potential for an ADU.

Holiday
5830
Rosamond
$495,000
1,716
4
2
The perfect blend of space, comfort, and country living at this fully fenced and gated 2.5-acre ranch retreat with endless possibilities. This home features 4 bedrooms, 2 full bathrooms, a spacious master suite, an open kitchen, and both a living room and a family room designed for gatherings. Enjoy beautiful fruit and shade trees, a private backyard ideal for entertaining, plus facilities for horses and poultry with plenty of storage. The property also boasts its own private well, a 2-car attached garage, carport, and two RV hookups, offering everything you need for true country living just minutes from town. Don’t miss this opportunity to make this your dream playground. Schedule a private tour today and see all it has to offer! The seller may also finance a 5-acre lot located directly behind the property, which is available for purchase. Both lots would make the entire property 7 acres. APN 375-061-08-00-2 asking $190,000 for the adjacent 5-acre lot.

Trancas
29797
Cathedral City
$495,000
1,350
2
2
***Unique Golf Getaway Villa!*** Beautiful west facing home in the Desert Princess Country Club, with panoramic mountain and golf course views, just minutes away from downtown Palm Springs. Very spacious 2 bed and 2 bath house, each with ensuites and large soaker tub in master suite. Vaulted ceilings throughout create a light, airy and open feeling. Newly renovated kitchen with top of the line appliances and full sized stacked washer and dryer, breakfast bar/island and direct access to 2 car garage with a golf cart space. The formal dining room leads to a patio/BBQ area and the living room has a cozy fireplace. Sliding doors in living room and primary suite lead out to 2 patios which open up onto an open space backyard with grass, trees, golf course and spectacular mountain view. Approximately 4 miles from Palm Springs Airport. Gated complex with 24hr security and patrol. This community has a PGA 27-hole championship golf course with a discount and preferred tee-times for owners that was rated the best in the valley by Golf Digest, a large Clubhouse (open to the public) with a snack bar (Lagos Cafe), the Mountain View Grille restaurant, golf pro shop and meeting rooms. It also boasts a state-of-the-art fitness center, tennis and pickle ball courts, basketball, racquetball, and a full-service spa with a sauna, hot tub, and lap pool. Shared pools and hot tubs throughout. With this 6500+sq. ft. lot, there is ample room to build your own pool. HOA fees include 2 DVR or HD cable boxes and high- speed internet. Grounds maintained by HOA ground maintenance crew, outside pest control when requested and outside water. (you pay only for inside water). Land lease extended to May 2069.
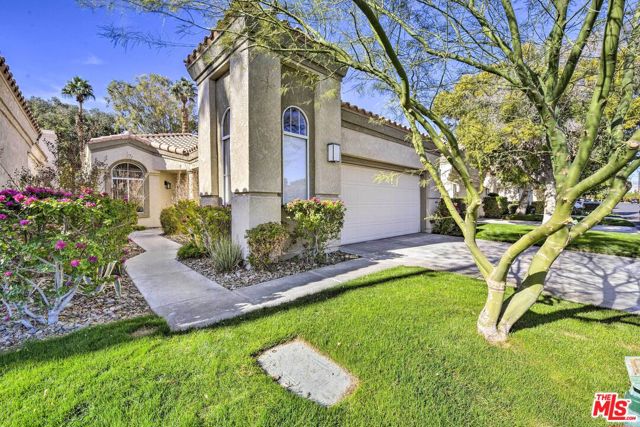
Olive Grove
7419
Riverside
$495,000
1,257
3
3
Welcome to your dream townhome! This exceptional corner unit features 3 spacious bedrooms, a loft area, and 3 modern bathrooms, providing the perfect blend of comfort and style. With an open floorplan that seamlessly integrates living spaces, you'll love entertaining family and friends or simply enjoying serene evenings at home. Step outside to your inviting front patio, perfect for morning coffee or sunset relaxation. The convenience of this location is unmatched; you'll be just moments away from top-rated schools, quick access to highways, and an array of restaurants and shopping options. Plus, the vibrant and exciting downtown Riverside nightlife, filled with endless entertainment and cultural experiences. Don't miss the chance to make this beautiful 2025 townhome your own.
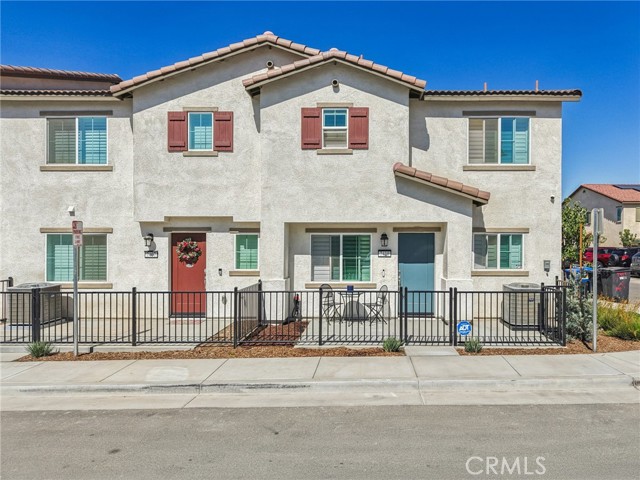
Via Sonoma Unit B
2371
Palm Springs
$495,000
1,710
3
2
***THE PROPERTY WILL TRANSFER WITH THE LAND LEASE SECURED TO 2077*** This is a PHENOMINAL OPPORTUNITY*** HUGH KAPTUR designed Saddlerock Estates as an intimate twenty-four-unit complex in a PRIME SOUTH PALM SPRINGS location. Walk to Jensen's, ACE, and one of the many restaurants in Smoke Tree Village shopping center. Or, pull out of your TWO-CAR GARAGE and head east or west on Palm Canyon. TWO EN SUITE BEDROOMS, PLUS a third currently used as AN OFFICE, means you have room for guests and a place to work from home undisturbed. The spacious living room features a FIREPLACE and is bookended by a SOUTH-FACING PATIO and the dining area. A lovely kitchen, open to the dining area, completes this end of the home. At over 1,700 SQUARE FEET of living space, plus a garage, this elegant home is an incredible value. It is refined and shows as a pride of ownership. QUALITY MILGARD DOUBLE-PANE WINDOWS THROUGHOUT, including the clerestory. INDOOR LAUNDRY. With an eastern-facing patio off the dining area and one more outdoor space off the primary suite, this condominium truly expands into THE FEEL OF A SINGLE-FAMILY DWELLING. Come, see this unique opportunity for yourself. Sit. Enjoy the mountain views. Imagine yourself sipping a morning cup of coffee or an evening glass of wine. LIFE CAN BE THIS GOOD at 2371 Via Sonoma, Unit B. CALL TODAY FOR AN APPOINTMENT OR VISIT DURING A SCHEDULED OPEN HOUSE.

2nd #711
108
Los Angeles
$495,000
750
1
1
Remodeled Live/Work Loft at the Higgins building, west facing unit with city views. High ceilings, marble finished concrete floors, large windows, modern Kitchen with large island and lots of storage, and a designer bath, and electric shades. Mills Act building with huge savings on property taxes. Centrally located to Little Tokyo, Historic Core, Gallery Row, Disney Hall, Broad Museum, Central Market, and steps to the future MTA connector. The building features a doorman, security, and a barbecue area on the roof. Parking is available for a fee in the building and nearby.
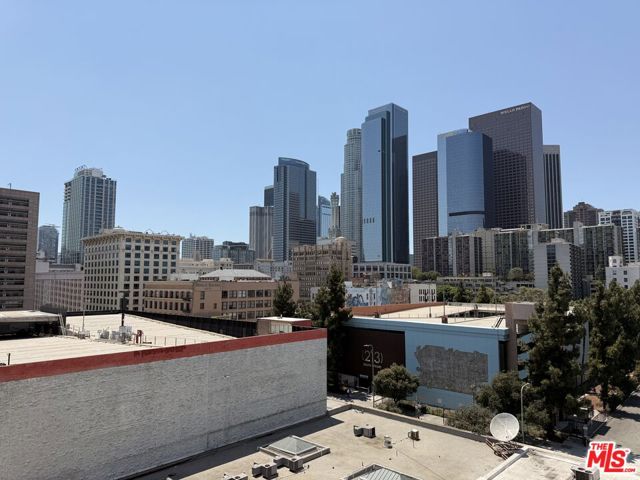
9th Avenue #501
427
San Diego
$495,000
843
1
1
Live Steps from Petco Park in the Heart of the Gaslamp! This bright, updated condo perfectly combines downtown energy with cozy comfort. Step out onto your 12' x 8' patio and enjoy peek views of Petco Park and Park at the Park, ideal for city lovers, Padres fans, or anyone who wants the excitement of downtown right at their doorstep. Inside, the space features cherry cabinets, granite countertops, stainless steel appliances, crown molding, a full-size stacked washer/dryer, and a renovated tub/shower. Assigned underground parking on the 3rd Level fits a full-size vehicle. The secure building offers FOB access to parking, a lobby with Amazon package lockers, elevator, gym, community room, and a rooftop deck with gas BBQ overlooking Petco Park. Downtown living couldn’t be more convenient. Whether you’re exploring nearby restaurants, rooftop bars, live music venues, or taking in a downtown concert, this condo gives you the perfect home base for the ultimate city lifestyle. Walk to games, concerts, or nightlife without worrying about parking. With year-round events, restaurants, and entertainment at your fingertips, this condo puts you at the center of everything San Diego has to offer. Don’t miss your chance to own a slice of the Gaslamp lifestyle! Padre fans will love the location of this condo - If you have a ticket, no problem with Parking, quick walk to multiple entrances. Leaving the game - head out the Right Field exit, cross J to 9th and you're at your condo building. No game ticket, no worries! Grab a steak and a cold beverage and head to 14th floor where you can watch the game from the roof top BBQ deck for free.
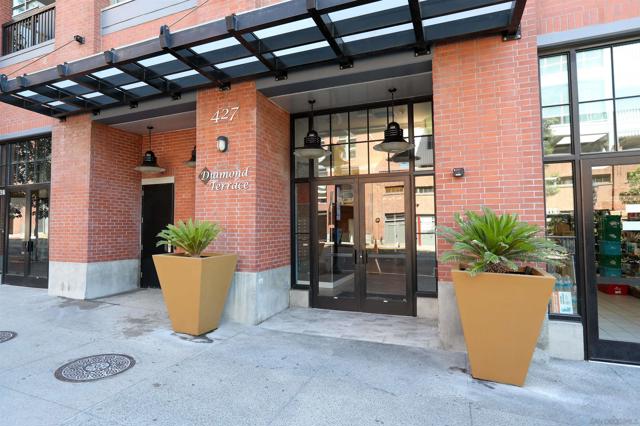
Workman Mill #26
4140
Whittier
$495,000
1,066
2
1
Lowest priced 2-bedroom Townhome in Lakeridge! Beautiful 2 story townhome master bedroom has walk-in closet, cathedral ceiling and balcony overlooking beautiful waterfall streaming like river, with 2 carports... Very peaceful outdoor patio right next to river like steam... A must see!
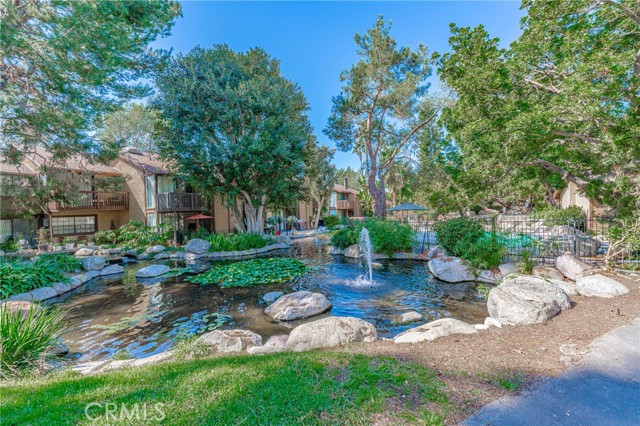
Burbank #121
12720
Valley Village
$495,000
1,154
2
2
Welcome to this beautifully renovated 2 bedroom and 1.5 bath condominium located in the heart of Valley Village! This stunning first floor unit offers spacious living room with lots of natural light, gas fireplace, recess lighting throughout the unit and an office nook. The kitchen has been beautifully remodeled with quarts counter tops and white modern cabinets. The master bedroom has plenty of space with a walk-in closet and an on-suite bathroom. The second bedroom also offers ample space with its own walk-in closet. The unit comes with a storage and 2 covered parking spaces. Laundry is conveniently located on the same floor in the community. Resort Style amenities include stunning pool, relaxing spa, gym and rec room. Gated and secure complex in a great area of Valley Village! Must see!
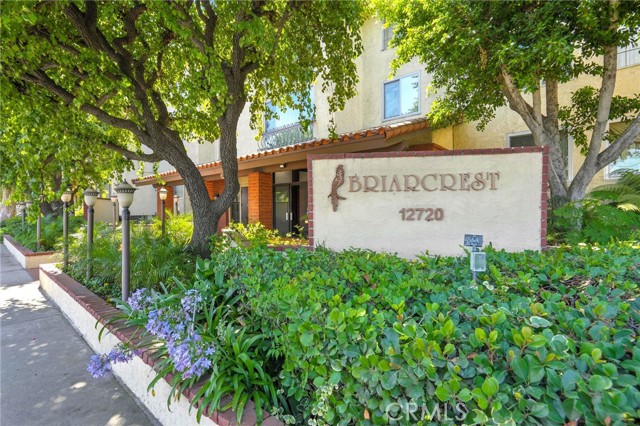
Silver Tip
1153
Fish Camp
$495,000
1,536
3
2
Why keep renting an Airbnb or hotel for your weekend adventures when you could own your very own retreat? Nature's doorstep awaits! Just 2 miles from the south entrance of Yosemite National Park, this fully furnished 3-bedroom, 2-bath cabin blends comfort with adventure in the heart of Fish Camp. Tucked away at the end of a peaceful cul-de-sac, this prime location places you minutes from iconic Yosemite, the Sugar Pine Railroad, and Tenaya Lodge. Step outside to a stunning composite deck overlooking a seasonal creek, surrounded by majestic Ponderosa Pines, Cedars, and Oaks, offering the perfect escape into nature. Inside, you'll love the vaulted beamed ceiling, newer flooring, and cozy fireplace that makes winter nights magical. Whether you're into fishing, hiking, horseback riding, or simply soaking up the great outdoors, this home is your gateway to endless adventures. This charming cabin is a true family retreat, offering a variety of amenities that cater to all types of travelers. Don't miss your chance to own a slice of Yosemite paradise!
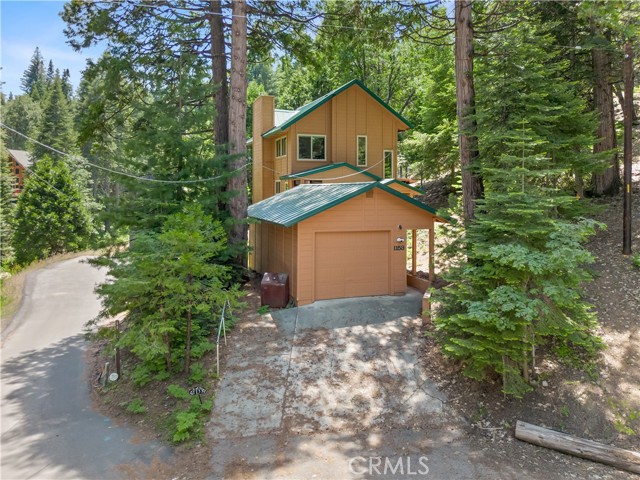
Delgada
130
Yucca Valley
$495,000
1,388
3
2
Come and make this charming Yucca Valley home with sweeping desert views your own. Perched on 2.02 acres of land, this delightful 3-bedroom, 2-bathroom home offers the perfect blend of seclusion and convenience. Built in 1985, this 988-square-foot property boasts an open-concept design, creating a bright and airy living space ideal for both relaxation and entertaining. Enjoy stunning, sweeping desert views right from your own yard while lounging by the sparkling inground pool. The property is fully fenced, providing privacy and a peaceful oasis. With desert landscaping, the home harmonizes with the natural surroundings, giving you that quintessential desert retreat feel. Conveniently located near all the local amenities in Flamingo Heights, this home is the perfect getaway or forever home for those seeking a serene lifestyle with easy access to nearby attractions and conveniences. Recent updates include a new garage door, paint, flooring, and pool enhancing the curb appeal and functionality. Whether you're looking for a vacation home or a full-time residence, this property offers the ultimate desert living experience. Seclusion, comfort, and breathtaking views await you. Don't miss the opportunity to make this your own!
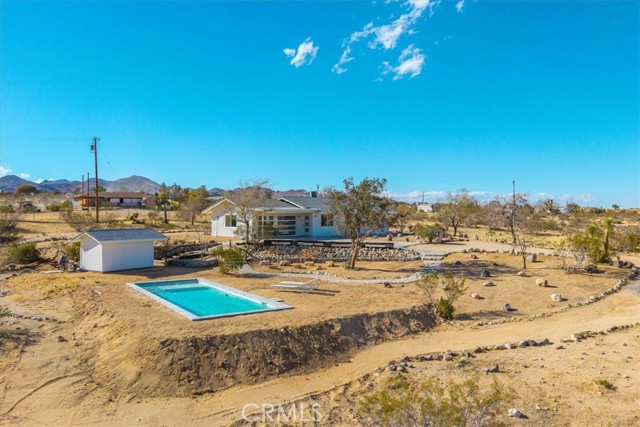
Sunswept
1580
Beaumont
$495,000
1,763
2
2
Beautiful 2-Bedroom + Den Home in Premier 55+ Community! This bright, wide-open floor plan features 2 bedrooms, 2 bathrooms, and a versatile den. A wide entry hallway leads to spacious rooms and a welcoming backyard retreat with a covered patio—perfect for relaxing or entertaining. Located in a vibrant 55+ community, you’ll enjoy top-tier amenities including pickleball courts, resort-style pools with BBQ and TV areas, and a stunning clubhouse offering entertainment spaces, mountain views, a fully equipped gym, and conference rooms. Conveniently situated near Palm Springs, shopping, dining, and medical offices—with major cities, airports, and tourist destinations less than an hour away. This rapidly growing area is quickly becoming the next big destination!
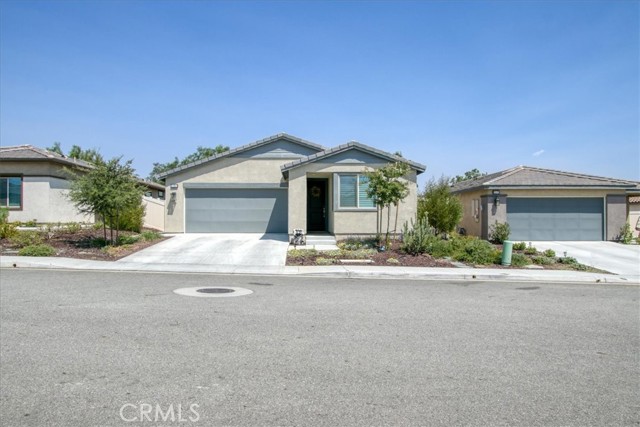
Lucky John
6319
Paradise
$495,000
1,980
3
3
QUALITY BUILT FROM TOP TO BOTTOM!! This 3-bedroom, 2.5-bath beauty boasts 1980 sqft of living space that is nestled on just over a half-acre with a landscaped front yard, graveled side yard RV access, beautiful covered front porch and large covered back deck with views to the coast range & valley. As you enter the house, you are greeted by a grand living space filled with an abundance of natural light streaming through large windows. The beamed ceilings add depth and character to the space & the gas fireplace creates a cozy and welcoming ambiance. The gourmet kitchen is a culinary enthusiast's dream comes true and is equipped with soft close drawers, top-of-the-line stainless steel GE Cafe brand appliances and a large walk-in pantry you will love! The quartz countertops provide ample space for meal preparation, room for counter-top appliances and a large center island with seating access! The sliding glass doors lead you to the covered back deck, complete with two outdoor ceiling fans, providing beautiful views to the valley and amazing sunsets, blending indoor and outdoor living! Whether you're enjoying a morning cup of coffee or hosting a summer barbecue, this space is perfect for relaxing and entertaining alike. Designed with comfort and privacy in mind, this home boasts a split floor plan, placing the primary bedroom on the opposite side of the house from the guest bedrooms. Your primary bedroom is a sanctuary that offers a tranquil retreat with ample space & large walk-in closet. The en-suite bathroom features a luxurious walk-in shower, separate soaking tub, double sinks and modern fixtures. Adjacent to the primary suite, is the laundry room specially designed for your space saving stackable washer and dryer featuring both natural gas and electric dryer hookups as well as lots of cabinets & countertop space and a utility sink. The guest bedrooms are thoughtfully designed, each with its own walk-in closet, ceiling fan, and large windows for an airy and comfortable feel. Sharing a convenient Jack and Jill bathroom between them with a semi-private vanity & sink area and a fully private bathroom space for privacy and comfort. Additionally, there is a 1/2 bathroom for your visiting guests off the living room. The large yard features a seasonal creek in the back, plenty of RV & extra parking, lots of room for gardening as well as room to create your own dream yard design! Only 1 mile from Bille Park, downtown Paradise and a quick 12 Mile drive to Chico!
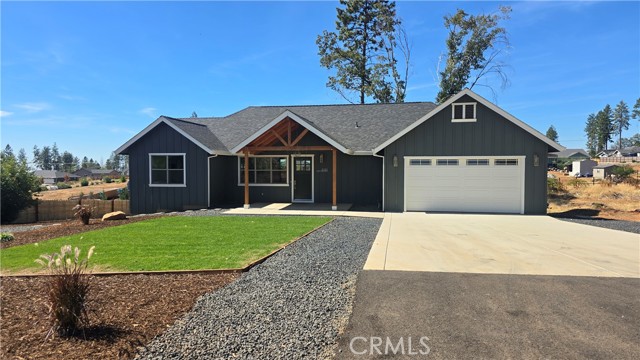
Sunningdale
447
Rancho Mirage
$495,000
1,535
2
2
Welcome to this vibrant, turnkey furnished 2 bedroom, 2 bathroom condo offering 1,535 sq. ft. (EST.) of beautifully updated living space in the heart of Mission Hills Country Club. Enjoy soaring wood-beamed ceilings, two sleek fireplaces, and luxury vinyl plank flooring throughout. The open-concept living and dining areas allow plenty of natural light from large sliders, which open to a private patio with stunning lake and mountain views -- the perfect spot for outdoor dining and relaxation. Modern touches are found throughout, including updated bathrooms with quartz countertops, bold wallpaper accents, solid surface wall panels in the showers, and curated decor that blends contemporary style with playful charm. A standout feature is the custom pocket door designed to reduce noise from the laundry area--featuring an inset piece of vintage glass. The bright kitchen flows easily into the dining area, and the wet bar adds a great touch for entertaining. Plantation shutters and vaulted ceilings add to the airy, polished feel of the space. Mission Hills Country Club offers championship golf, tennis, pickleball, pools, spas, and vibrant social activities--all surrounded by beautiful citrus trees including grapefruits, oranges, and lemons. Ideally located just 15 minutes from Palm Springs International Airport, 45 minutes from Joshua Tree National Park, and a 2-hour drive to Southern California's beaches.

2950 E Escoba Dr. Unit I
Palm Springs, CA 92264
AREA SQFT
1,232
BEDROOMS
2
BATHROOMS
2
E Escoba Dr. Unit I
2950
Palm Springs
$495,000
1,232
2
2
YOU OWN THE LAND(NO LAND LEASE)!!!! Welcome to The Pointe, a beautiful community with magnificent grounds surrounded by mountain views. A boutique retreat in the coveted Los Compadres neighborhood of South Palm Springs. This end unit is like a private single-family home with two large bedrooms, walk-in primary closet, dining area, separate laundry room/office, a private patio, plus an ATTACHED TWO CAR GARAGE with an abundance of storage cabinets and a Tesla Wall Charger. Step inside to enjoy this light and bright condo with a vaulted ceiling. The open concept offers a fantastic space to relax or gather with friends and family. Enjoy the cozy fireplace inside the freshly painted family room. All three sides of this end unit provide mountain views from the family room, dining room, and both large bedrooms. The windows are perfectly accented with plantation shutters. The spacious laundry room is conveniently located and offers ample space for a home office or den. The kitchen countertops and backsplash have been updated with Concretta FS, along with a new wine refrigerator. Step outside with privacy to unwind in your enclosed and secluded patio that allows for an option to lower the lush Ficus hedge for unobstructed mountain views. The main electrical panel, the AC unit, and the water heater have been updated a few years ago. The HOA includes the Roof, Earthquake Insurance, Built in Fire Sprinkler System, Exterior Paint, Trash, Exterior Exterminator, Gated Community, Common Area Grounds, Tennis Courts, Pickleball Courts, HUGE swimming pool and in-ground spa. Impressive long driveway was redone with high quality pavers and plenty of guest parking. Walking distance to Smoketree Shopping Center, grocery stores and restaurants.Quiet Community, Wonderful Condo, Perfect Location. Welcome to your new home!
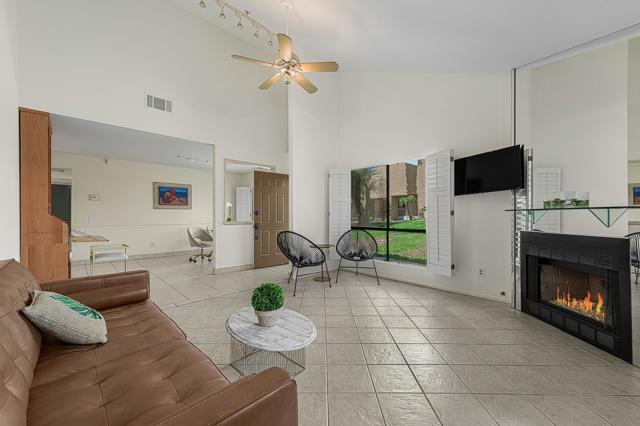
J #4101
450
San Diego
$495,000
655
1
1
This is your Front Row Seat to the San Diego Gaslamp Lifestyle. The 3 most important words in Real Estate... Location - Location - Location. Welcome to your turnkey condo in the heart of San Diego’s iconic Gaslamp Quarter where all the history and energy come together as one. You will be living in the city’s best dining, nightlife, and culture which are just steps away. Literally 1 min walk to The Pendry and just minutes from the waterfront, artisan markets, public transportation, and tons of world-class entertainment, this home puts you in the center of it all while still offering your own peace and quiet. The Condo Light, bright, and serene, this courtyard facing unit offers a tranquil pool view with city lights in the distance and excellent soundproofing. Updated with modern lighting (2019) and a brand-new HVAC + Nest thermostat (2020) for the most energy efficiency and comfort. 15K upgrades Ample storage plus one dedicated indoor parking space conveniently located right next to the elevator. Option to purchase fully furnished and/or continue as a proven 5-star vacation rental investment. The Vibes City Square is one of the Gaslamp’s best-kept secrets, loaded with private amenities including a resort-style pool, spa, BBQ lounge, gym, and conference room. Residents love the friendly neighbors, pet-friendly community, and unbeatable walkability: the waterfront, Petco Park, shopping, cafés, and luxury hotels are all just 5 minutes away Why You’ll Love It Quiet + turnkey, yet in the heart of the action. Secure building with good vibes, great neighbors, and plenty of style. An unbeatable location that offers both lifestyle and long-term investment potential. Outstanding fully furnished, mid-term stay home with a proven and successful vacation rental history, has been perfect for… Remote workers or digital nomads x Relocating professionals x Long-term vacationers or retirees x Traveling nurses, teachers, or interns Cozy, Quiet & Equipped to Work & Relax in total comfort and live like a local
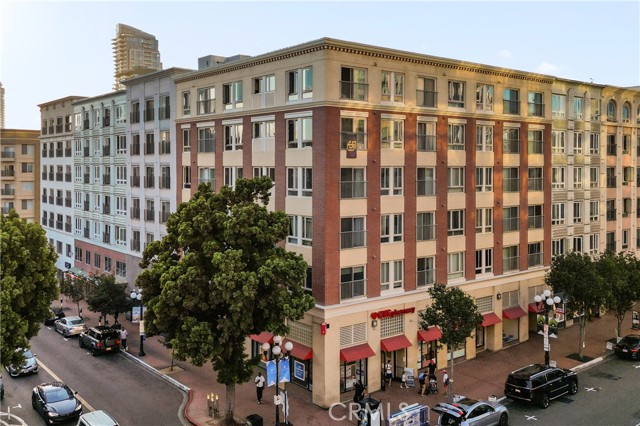
Queensland Unit H57
11120
Los Angeles
$495,000
917
2
1
Unbelievable Price Adjustment; look no further! This inviting 2-bedroom, 1-bath condominium (co-op) is in the sought after Queensland Manor South, a gated community. The flow of this top-floor unit is perfect ~ you’re greeted by a sun-filled living room that opens to a nicely positioned balcony, ideal for relaxing or enjoying your morning coffee. Natural light fills the home throughout, and the covered carport is conveniently located directly below the unit. The unit features two nicely appointed bedrooms and a large bathroom. Enjoy resort-style living with outstanding community amenities, including TWO sparkling pools with jacuzzi and a recreation room perfect for gatherings or private events. The complex also offers secure gated entry and beautiful grounds which spans over 4+ acres of lush landscaping. The unit’s designated parking space comes equipped with its own 240-VOLT ELECTRICAL VEHICLE CHARGER, along with extra storage in the carport area and an additional closet storage for added convenience. Centrally located, the community is close to Mar Vista Recreation Center, Trader Joe’s, and popular cafes and shops. You’re just 2 miles to Downtown Culver City and approximately 5 miles to the beach. Also, it is nicely located near UCLA, Fox and Sony Studios, Santa Monica, the Metro Rail Station and much more.
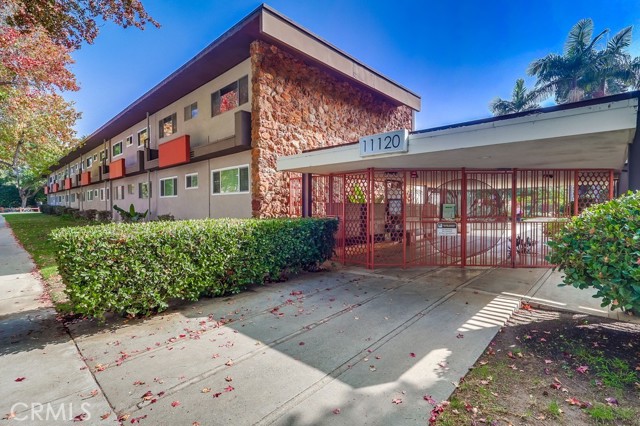
Timron
44185
Big Bear
$495,000
1,676
3
2
Private mountain retreat tucked in a secluded setting with expansive tree-top views. The wraparound deck creates an ideal space for outdoor living and entertaining. Windows and sliding doors were updated two years ago and come with a lifetime warranty. Inside, knotty pine beamed ceilings and two brick fireplaces bring rustic warmth. The home includes two vaulted-ceiling bedrooms one of which is the primary suite with a walk-in closet and private deck plus two bathrooms. A third bedroom is noted (no closet), and a lower-level bonus room (with a billiard) can be used as a fourth bedroom. Detached two-car garage, generous driveway parking, and sold furnished, this turnkey getaway is ready to enjoy.
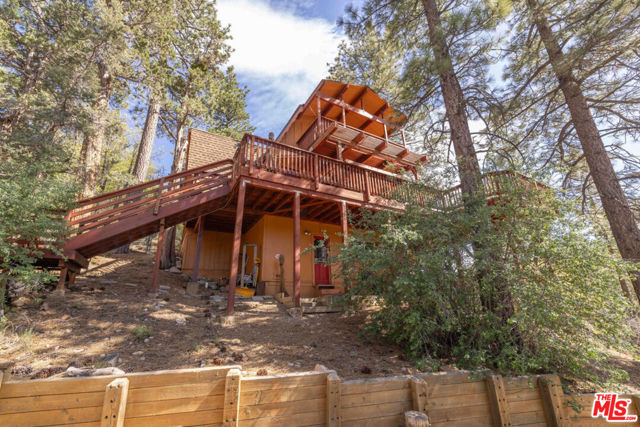
Sepulveda #412
3120
Torrance
$495,000
806
2
2
Welcome to Unit #412 at Pacific Village, best location in the community! This is a bright, south-facing, top level, end-unit home! Wow! With no one above you and featuring expansive south-facing views of Palos Verdes, this home is nestled away from the main street in a friendly 55+ community. This is a move-in-ready home. The kitchen features brand-new stainless-steel stove, microwave, and dishwasher! The dining area flows to the living room, which opens to a private patio. Both bedrooms are also south-facing. The primary bedroom features a large walk-in closet and a full en-suite bathroom, while a second bedroom and an additional bathroom offer valuable space and flexibility. Pacific Village is centrally located within short walking distance to CVS, Walgreens, and Denny’s. It’s also just minutes from Del Amo Fashion Center, Torrance Memorial Hospital, medical offices, and the serene Madrona Marsh Nature Preserve. Enjoy easy access to Target, Ralphs, Hannam Chain, Tokyo Central, Costco, Wilson Park, and beaches. Residents enjoy a variety of community amenities, including secured building access with dual elevators, a large community room with full kitchen, and a sparkling pool and relaxing spa. The unit includes two designated parking spaces, ample guest parking, and complimentary laundry facilities conveniently located on the first floor. Whether you’re cooking in your updated kitchen or taking a morning stroll to grab breakfast, Unit #412 offers an unbeatable blend of comfort, lifestyle, and location. Don’t miss your chance to enjoy one of Torrance’s best 55+ communities!
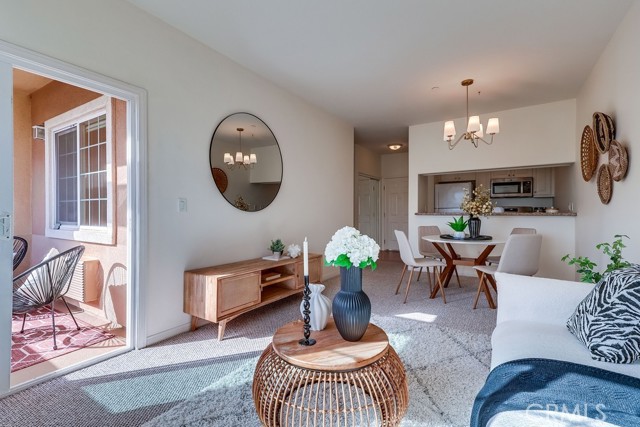
Yarmouth Ct
148
Vacaville
$495,000
2,185
5
3
Open house Sunday 11/23 1-4pm. Huge lot + incredible fixer-upper opportunity in a desirable Vacaville court location. This rare single-story home in the Travis School District offers 5 bedrooms, 3 bathrooms, and 2,185 sq ft ready for your vision. Unlock its full potential with updates that match your style. Whether redesigning for modern living, creating multi-generational space, or adding outdoor amenities to take advantage of the expansive yard. Perfectly positioned within walking distance to shopping and schools, this property blends convenience with room to grow. A renovation-ready gem for those looking to build equity in a great neighborhood.
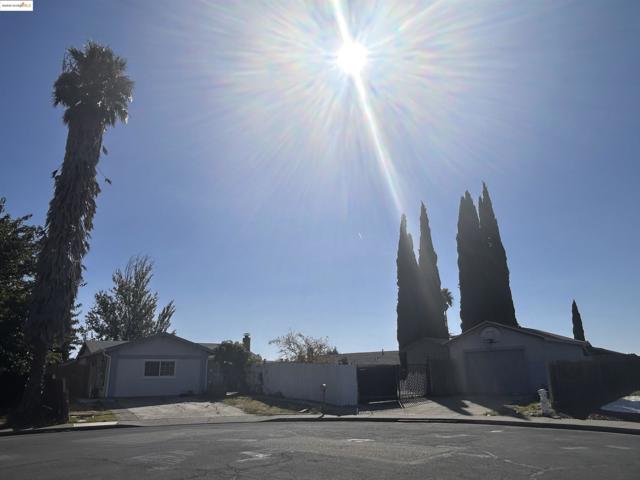
Via Domingo
68142
Desert Hot Springs
$495,000
1,805
4
2
Welcome to this beautifully refreshed 4-bedroom, 2-bath home that's completely turnkey and filled with natural light throughout. The open-concept living room seamlessly connects to the kitchen and dining area, creating the perfect space for relaxing or entertaining. Enjoy laminate flooring in the main living areas and plush carpet in the bedrooms.The modern kitchen showcases stainless steel appliances, sleek countertops with bar stool seating, updated cabinetry, and ample storage -- perfect for home chefs and gatherings alike. Laundry hookups are conveniently located in the garage, which also features central air for year-round comfort. The primary bathroom is fully updated, and the spacious primary bedroom offers a large walk-in closet with custom built-in drawers for added storage and style.Take in the mountain views from both the front and back of the home, and enjoy the large backyard -- a blank canvas ready for your creative touch.
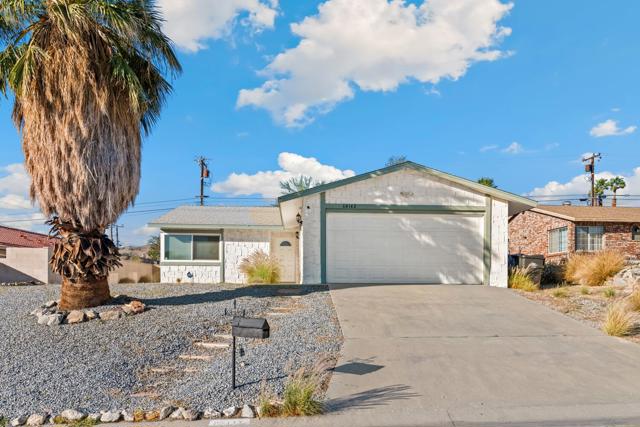
Mount Whitney Ave
3619
Rosamond
$495,000
2,286
4
3
Located in the Asher Ranch Rosamond community this beautiful 4bd + 2.5bath, 2,286 sqft home offers upgrades to include: wood laminate flooring*neutral color carpet*recessed lighting and ceiling fans throughout. Formal living room and family room. Spacious kitchen with elegant Quartz Counter tops*multiple cabinets*stainless steel appliances and large pantry cabinet. Dining room next to kitchen and 1/2 bath downstairs. Upstairs offers large laundry room with storage shelves*Master bedroom and three additional rooms. Master bathroom with dual sinks*garden tub*stand alone shower*walk in closet. Guest bathroom with dual sinks*full tub/shower enclosure. Low maintenance front yard with mature trees and landscape* backyard with concrete patio*manicured landscaping and storage shed. 2 car garage*tile roof*Energy efficient tankless water heater*solar system Close to schools* shopping and freeway access for those who commute. Make this home yours today!
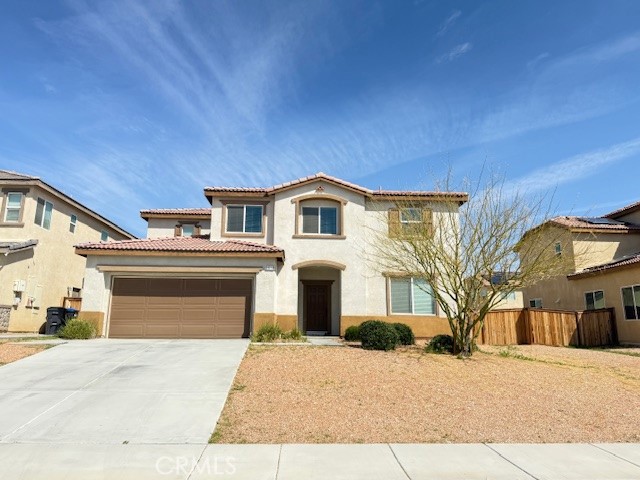
Calle San Elijo
41575
Indio
$495,000
2,147
2
2
Beautiful and Popular San Benito Plan at Sun City Shadow Hills. Two bedrooms plus double den area and two baths in 2147 sqft. Private large corner lot location close to a very nice dog park surrounded by sunshine and views. Huge master bedroom, bath and closet. Original owner has taken great care of this home and is ready to move on to be closer to their children.Property can be sold furnished so new owner can move right in and enjoy all of the wonderful amenities Sun City has to offer.Golf, tennis, pickleball, lap pool, billiards, full security and so much more.
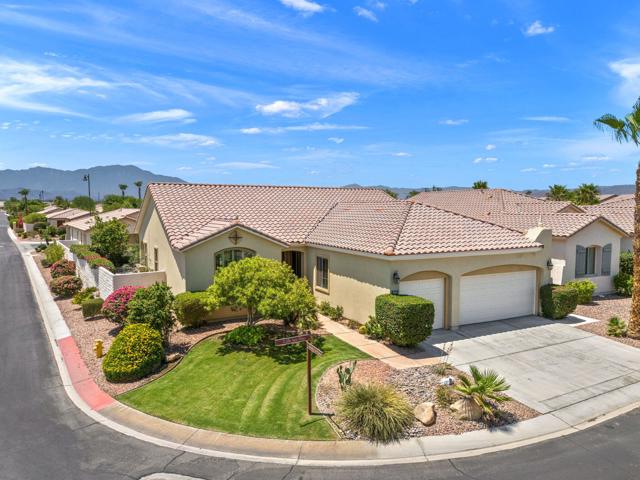
Broadway #55
2930
San Diego
$495,000
795
2
1
Priced for immediate sale! Will not last..... Located on the TOP FLOOR this CORNER unit is part of a secure, gated building in Golden Hill, this updated two-bedroom, one-bath home offers privacy and comfort. With no neighbors above and only ONE shared wall, the home enjoys abundant natural light, luxury vinyl plank flooring, and fresh interior paint. The open living area features a fireplace and large windows, creating a bright and inviting atmosphere. The kitchen offers ample cabinetry, generous counter space, and a functional layout that connects to the dining and living areas. Both bedrooms are well-sized and share a modern full bath. Additional features include elevator access, gated assigned parking, and a well-maintained building. Ideally located near Balboa Park, South Park dining and markets, and with easy access to Interstates 5, 15, and 94. Just minutes from downtown San Diego and Coronado. A great opportunity for those seeking convenience, low-maintenance living, and central access to the best of San Diego.
