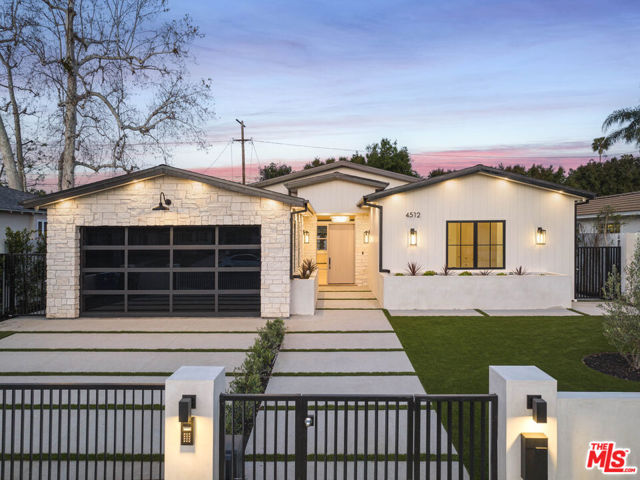Search For Homes
Form submitted successfully!
You are missing required fields.
Dynamic Error Description
There was an error processing this form.
Abalone Pl
5664
La Jolla
$3,299,000
1,504
4
2
Situated near the ocean on the quieter west-side of Bird Rock, this delightful beach cottage is just steps to the water. Enjoy Pacific sunsets and the sound of breaking waves from your own home. Ideally suitable as a primary or secondary home or investment property in a super location.
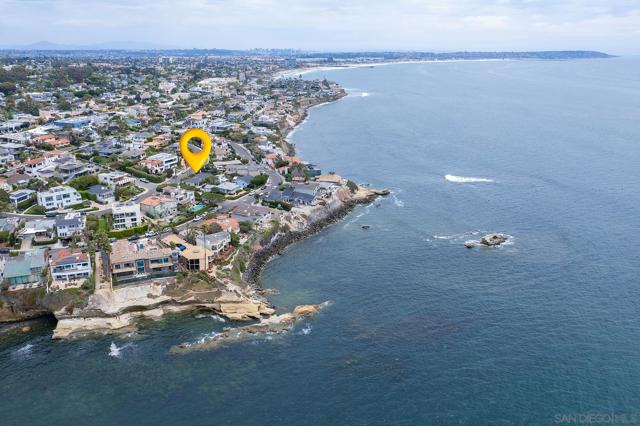
Hermosa Way
4399
San Diego
$3,299,000
3,992
5
4
Nestled on a serene street in Mission Hills, this exquisite Spanish Revival gem seamlessly blends timeless historical charm with contemporary luxury. Built in 1924 the original owner was a prominent local politician and businessman. The home has been lovingly restored by its current owners, who invested over $500,000 to preserve its original splendor while incorporating modern upgrades. Thanks to its Mills Act designation, the property enjoys a significant reduction in property taxes. The home pulls you right in with its bright open windows and canyon views. The home capitalized on its views with a lovely balcony off the living room and walk out patio below. The spacious, integrated kitchen and dining area boast top-tier appliances, ample counter space, and elegant finishes, creating an ideal hub for gatherings. Meticulously maintained throughout, the home features key updates including replaced cast-iron drain pipes, a fully upgraded electrical system, extensive tiled roof repairs, fresh exterior paint, restored and replaced casement windows, an enhanced retaining wall and wrought-iron fence. Adding unique charm and convenience, a vintage elevator gracefully connects all three levels. The bottom level has a pair of French doors that open to the patio and backyard. (Perfect for a guest suite). There’s a laundry room, an ADA compatible bathroom that is also accessible from outside, a bar with a kegerator, wine fridge and beverage fridge, and a large open entertainment space. This outdoor area is equipped with professional grade outdoor space heaters.
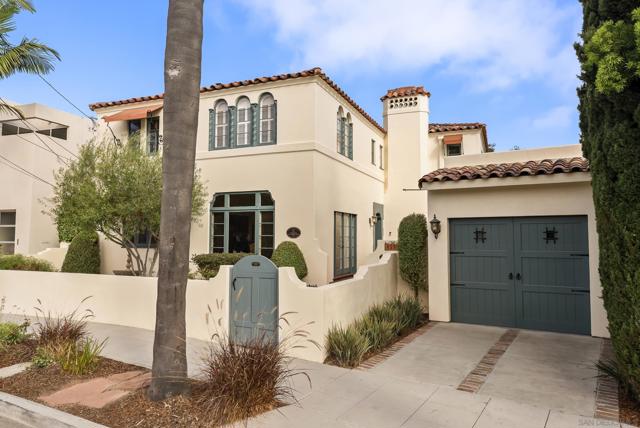
Shadygrove
6179
Cupertino
$3,299,000
1,516
4
2
Nestled in Cupertinos sought-after Fairgrove Eichler neighborhood, this iconic Joseph Eichler atrium model perfectly balances timeless mid-century design with modern comfort and everyday livability. Showcasing Eichlers signature philosophy of bringing the outside in, this sun-filled 4 bedroom, 2 bathroom home welcomes you with a private covered courtyard, soaring open-beam ceilings, and expansive floor-to-ceiling windows that seamlessly connect indoor and outdoor spaces. Spanning over 1,500 Sq.ft. of thoughtfully reimagined living space, the home has been tastefully remodeled for todays Silicon Valley lifestyle. The chef-inspired kitchen boasts sleek quartz countertops, a designer backsplash, stainless steel appliances, a gas cooktop, and a spacious island perfect for casual dining or entertaining.The primary suite opens to the serene backyard through a glass door and features a luxurious en-suite bathroom with dual sinks and a glass-enclosed shower. Enjoy the best of California living in the beautifully landscaped backyard, complete with a large patio ideal for outdoor gatherings & relaxation.Ideally located within walking distance of Sedgwick Elementary/Hyde Middle/Cupertino High School, quick access to Cupertino Main Streets vibrant restaurants, Apple Park & Creekside Park.
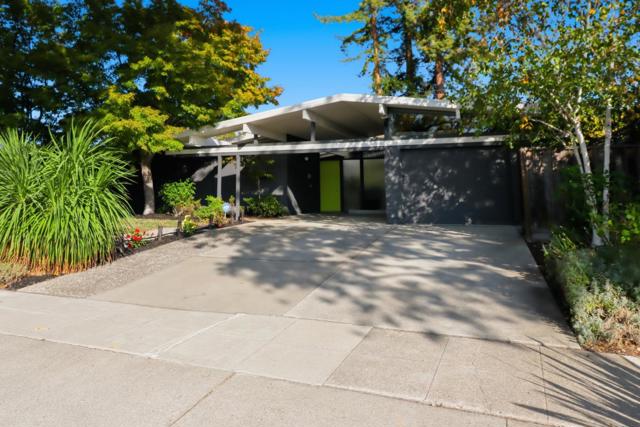
Redlands
1594
Costa Mesa
$3,299,000
2,674
4
4
Welcome to the rare opportunity to own a brand-new contemporary residence in the heart of Eastside Costa Mesa. This thoughtfully designed 2,673-square-foot home embodies modern luxury, blending architectural elegance with effortless livability. An expansive open-concept layout is enhanced by soaring ceilings and walls of glass, bathing the interiors in natural light and creating an airy sense of volume throughout. Sophisticated finishes and clean-lined details elevate each space, striking the perfect balance between style and functionality. Designed with both entertaining and intimate everyday living in mind, the flowing floor plan offers versatile gathering spaces alongside private retreats for relaxation. Upstairs, generously sized bedrooms and spa-like baths offer comfort and privacy. The outdoor patio creates the perfect setting for entertaining or relaxing. Complete with an attached two-car garage and just moments from dining and shopping, experience the best coastal Orange County has to offer.
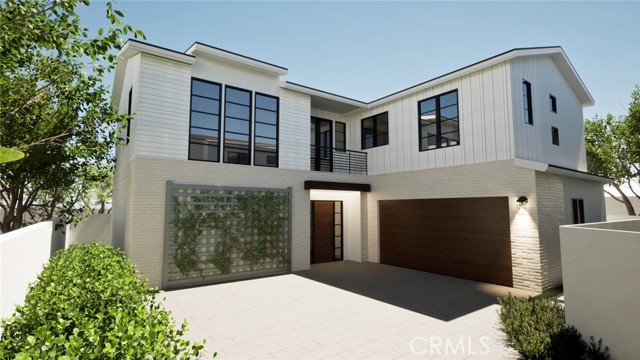
Lloydcrest
9314
Beverly Hills
$3,299,000
4,100
5
5
This beautifully reimagined, light-filled contemporary residence radiates elegance, with captivating views of sparkling city lights from nearly every room and multiple outdoor terraces and balconies. Rich wood floors extend throughout, complementing the dramatic living room anchored by a striking fireplace and opening to a charming balcony. At the heart of the home, a fully outfitted gourmet kitchen showcases Viking stainless-steel appliances and dual sinks, flowing seamlessly into the inviting family room, formal dining area, and a dedicated office space. A private wine cellar awaits connoisseurs, while the expansive entertainer's patio complete with a cozy fire pit invites effortless gatherings under the stars. The primary suite, a true sanctuary, spans an entire floor with a serene sitting area, dual walk-in closets, and a luxurious spa-inspired bath with a deep soaking tub. Four additional en-suite bedrooms, each with private entrances, add to the home's allure, perfect for guests, roommates, or multi-generational living. Creatives will enjoy the home's variety of rooms and endless possibilities, with a layout perfect for configuring an art or music studio. Nestled on a tranquil, street-to-street lot, the property is embraced by lush greenery, offering a peaceful and private retreat from the city beyond a haven of beauty, comfort, and calm sophistication just moments to the world-famous Sunset Strip.
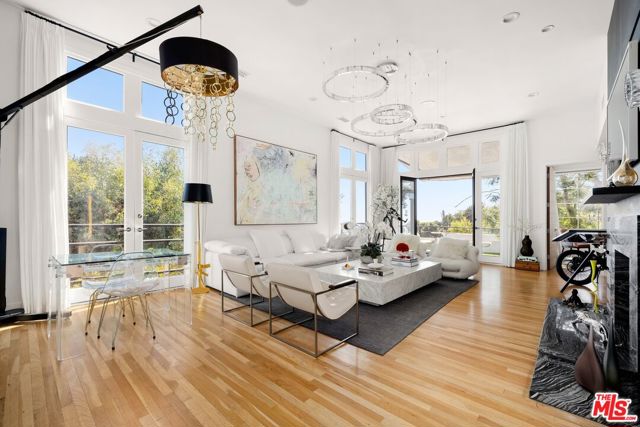
Denny
4261
Toluca Lake
$3,299,000
3,800
5
7
Private and Gated. A true gem nestled in a lovely pocket of Toluca Lake, this unique farmhouse was built by Core Homes with the utmost detail. Enjoy the ultimate luxury of indoor/outdoor living in this stunning smart home, boasting exquisite designer features such as wide plank wood flooring, a Control 4 system, handcrafted woodwork, shelving, and custom light fixtures throughout. The gourmet chef's kitchen is a dream come true, complete with a seated island, quartz waterfall countertop, wine storage and high-end Thermador appliances, two farmhouse sinks, and a walk-in pantry. The open-concept dining room and living room, featuring an elegant fireplace and large floor-to-ceiling pocket window doors, lead to the sun-drenched backyard. The first floor includes an ensuite bedroom currently used as an office, a powder room, and oversized laundry room with ample storage space. Upstairs, the spacious primary suite boasts vaulted ceilings, a large private balcony, dual walk-in closets, and a luxurious primary bathroom with a large shower and soaking tub. The secondary bedrooms are equally impressive, with beautiful lighting, ample closet space, and dedicated ensuite bathrooms. The perfect entertainer's backyard includes an outdoor cabana with a designated pool bathroom and outdoor shower, outdoor kitchen, dining area, mature landscaping, and a glistening pool/spa with Baja shelf. Located minutes from excellent dining and schools, this custom home seamlessly blends modern living with upmarket design in one of L.A.'s most coveted locals. SHOWING TIMES :: Tuesday, Wednesday and Thursday 1p - 7p Saturday 1p - 5p
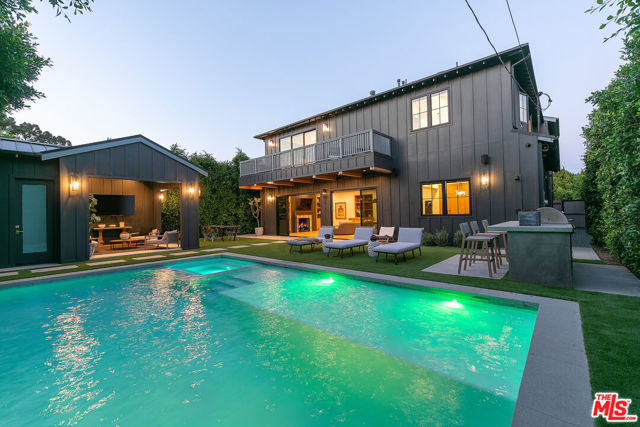
62nd
354
Newport Beach
$3,299,000
2,311
3
3
Experience coastal living at its finest in this warmly appointed three-bedroom, three-bathroom home, perfectly situated in a highly desirable canal front location in Newport Shores. With endless water views and an unbeatable location, this residence offers a perfect blend of comfort, style, and waterfront charm. Step inside to discover a spacious, light-filled interior where the open kitchen features sleek quartz countertops, abundant workspace, and flows seamlessly into the dining and living areas. Large glass doors open to a canal-front patio, creating an effortless indoor-outdoor connection—perfect for al fresco dining, entertaining, or simply soaking in the tranquil water views. The expansive primary suite is a private retreat, complete with water facing deck, a walk-in closet, and an updated en-suite bathroom. Two additional bedrooms are generously sized, offering open-beamed ceilings and ample closet space. Additional highlights include: tastefully updated stone-clad bathrooms, dual-facing fireplace that warms both the living and dining areas, stylish mix of paver and wood flooring throughout, bonus room ideal for a home office, craft space, or cozy den, two-car garage with extra storage and additional exterior parking. Enjoy beach living as well as the amenities of the Newport Shores Community Association - pool, tennis, pickleball, volleyball, basketball, playground, and barbecue area.
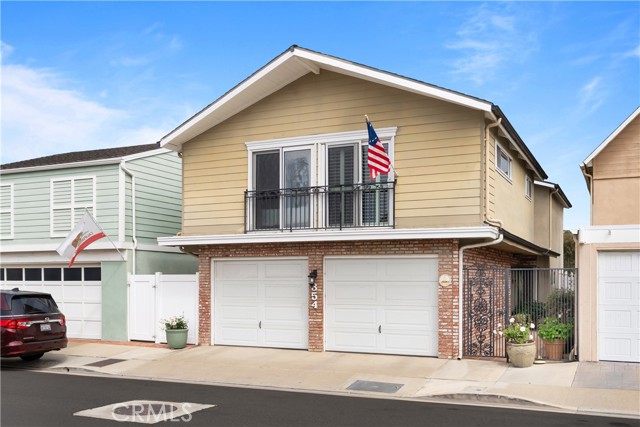
Galway
20150
Porter Ranch
$3,299,000
5,000
5
6
**FULLY UPGRADED** "Harbor Coastal Contemporary" home from the Skyline Collection is situated in the prestigious guard-gated community of Westcliffe. It offers breathtaking mountain views and generous outdoor space. Built in 2024, this residence showcases high-end design throughout. As you enter, you'll be welcomed by a striking floating staircase and soaring ceilings. The main living area features oversized glass windows and three sets of large stacking doors that seamlessly connect to the outdoors, enhancing the indoor-outdoor living experience. The chef's kitchen, equipped with stone countertops and premium Wolf/SubZero appliances, opens into the dining and living areas, making it perfect for entertaining. Step outside to a spacious backyard that offers ample room for a pool, fire-pit, outdoor kitchen and basket ball court, all complemented by stunning hilltop views. The main floor includes an impressive guest room with a spa-like bathroom featuring a custom upgrades and stunning views. Additionally, there is a versatile multi-purpose room that can serve as an office or playroom.Upstairs, you'll find another family room, ideal for an in-home theater, along with even more spectacular views. The primary suite is spacious, boasting mountain views, a luxurious spa-like bathroom, and a large walk-in closet. All guest rooms and bathrooms maintain the same high-quality finishes found throughout the home. Additional features include a three-car garage and solar panels for energy efficiency. Westcliffe is conveniently located near a new park with walking trails, dog parks, and sports courts, as well as restaurants, a movie theater, and grocery stores. Top-ranked schools and golf courses are also nearby. Don't miss the opportunity to see this stunning contemporary hillside home!
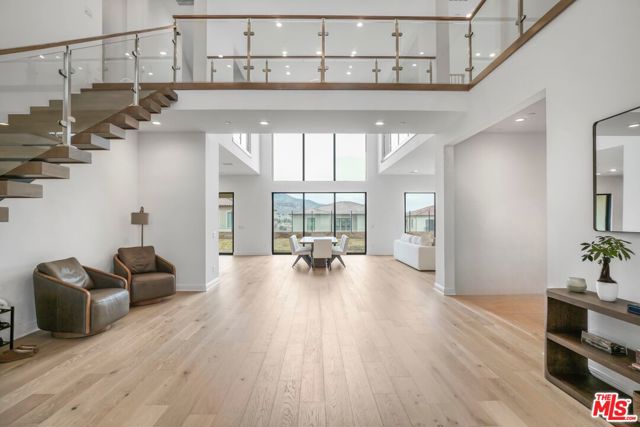
Commonwealth
2515
Los Angeles
$3,299,000
3,927
6
5
Hidden Treasure fixer w/credentials! Elegant 1939 Mediterranean Revival w/full guesthouse designed by John Lautner. Extremely private, hedged corner lot w/tremendous potential. Gated entry to spacious grounds surrounding classic, Los Feliz Villa. Much original character intact like center hall entry w/great flow, wood floors, and dramatic curved entry staircase w/original ironwork. Fireplace in living room, library +cozy breakfast nook. Some barreled ceilings,and many French doors. Guest house commissioned by John Lautner w/sitting area, bedroom and large music studio. Large backyard and Tuscan like grounds. Rear, detached garage and parking area. Very desirable location,w/easy walk to Los Feliz village or Griffith Park!

Rodman
2743
Los Osos
$3,299,000
5,290
4
5
A Masterpiece of Wood, Stone, and Light — California Coastal Living at Its Finest Welcome to a California estate where nature, craftsmanship, and serenity intertwine. This exceptionally private home is whatever your heart desires — light and bright by day, with sweeping views from every window as treetops sway in the ocean breeze. At night it transforms into a warm romantic retreat, where twinkling stars above and the shimmering lights of Estero Bay below transport you to another world. While photos capture the breathtaking vistas, exquisite details, and complete privacy of this unique residence, nothing compares to standing beneath the soaring arched ceilings, gazing out across the bay with views from nearly every window. Every moment spent here is an experience — a daily reminder of the beauty of coastal California. Of special mention is the unique and complete privacy of this home and it’s decks - only trees next to you with natures sounds, yet 5 minutes away from the beach, the bay, coffee and friends. Unwind in your private sauna, roast s’mores on the deck, or take a sunset stroll through your private gate into the neighboring Montana de Oro State Park. Watch the sky paint itself in brilliant colors from one of two secluded decks, soak in the jetted tub, or craft your favorite meal in a kitchen designed to frame the bay’s endless beauty. Here, there are no wrong answers — only unforgettable moments. Come see for yourself, and discover the place where your California dream lives.
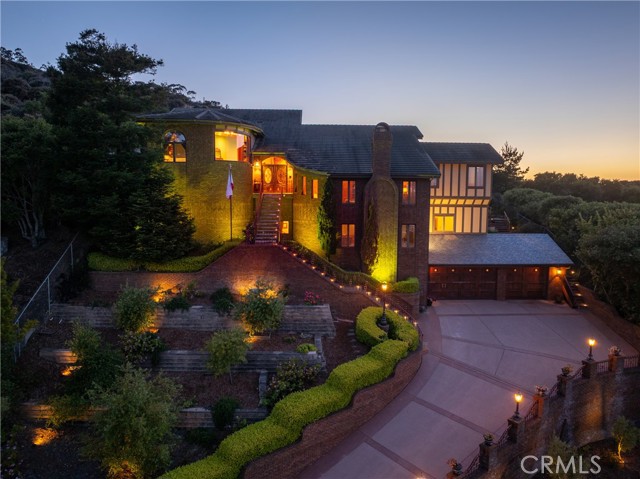
Medley
4406
Encino
$3,299,000
3,544
4
3
First time on the market in over 30 years! Tucked at the end of a prestigious Encino Hills cul-de-sac, this extraordinary 4 bed, 3 bath estate has been reimagined with ultra-luxury finishes, soaring ceilings, and a seamless open floor plan that frames jaw-dropping unobstructed canyon and city views. Positioned on one of the largest usable lots the area has offered in years, the home boasts impressive frontage, designer interiors, top of the line Calcutta and Travertine and effortless indoor-outdoor flow. A rare combination of privacy, scale, and sophistication—just minutes from the Westside and the heart of Encino—this residence sets a new standard for high-end living in the Hills. All information provided regarding this property is deemed reliable but is not guaranteed. Neither the Seller nor the Listing Agent makes any representations or warranties, expressed or implied, regarding the accuracy, validity, or completeness of any statements, whether verbal or written.
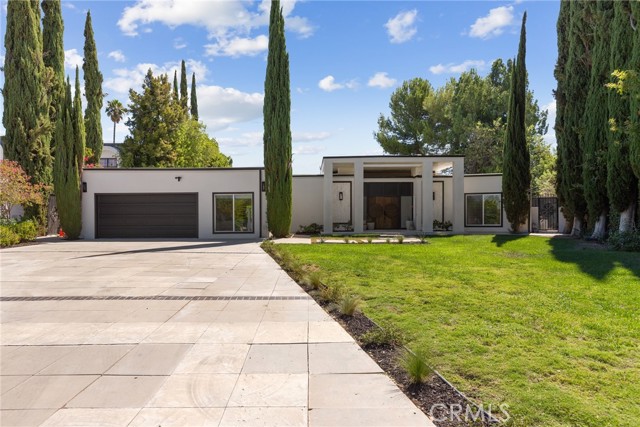
Kentwood
8056
Los Angeles
$3,299,000
3,779
5
6
If your heart seeks artistry in design, a seamless flow of space, and exceptional finishes that elevate everyday living, 8056 Kentwood is the home you’ve always dreamed of. Nestled in the coveted heart of Prime Westchester, where vibrant convenience meets timeless elegance, this residence offers more than just a home—it embodies the very essence of the Southern California lifestyle. Every inch of this home is a testament to thoughtful design, where beauty meets functionality. With five generously proportioned bedrooms and six exquisitely appointed bathrooms, each family member is invited to retreat into their own private sanctuary. The main floor, a perfect blend of warmth and sophistication, opens to an inviting living space ideal for both intimate gatherings and grand entertaining. Whether hosting a casual dinner or creating cherished moments with loved ones, the home's design effortlessly accommodates the flow of life. Recently built and thoughtfully upgraded, 8056 Kentwood stands as an unparalleled gem in the area, offering an experience that’s unlike any other. The spaces are not only stylish, but also meticulously curated to enrich the daily lives of those who reside within. From the rich hardwood floors to the custom high-end finishes, every detail has been carefully chosen to ensure the home is as beautiful as it is practical. The large, expansive closets add a touch of luxury, providing ample space for both storage and display, making organization feel effortless. With abundant light pouring in through oversized windows, every room feels airy and serene, offering a rare balance of sophistication and comfort. The true beauty of this home can only be appreciated in person, as it reveals itself not just as a structure, but as a haven—a place to escape, unwind, and live a life of unparalleled quality.
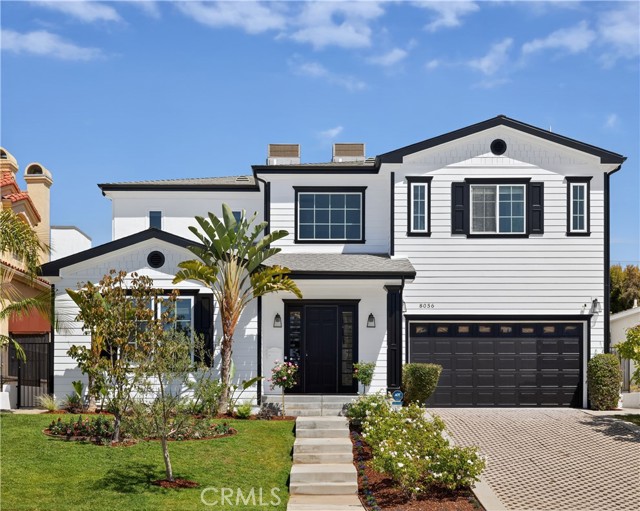
Melville
2370
San Marino
$3,299,000
3,169
4
3
Welcome to this rare two-story French Country-style home in the heart of San Marino, where timeless charm meets everyday comfort. Built in 1939, this beautifully cared-for residence offers 4 bedrooms, 2.5 bathrooms, and 3,169 sq. ft. of living space on a generous 12,661 sq. ft. lot—providing both space and opportunity for your family. Step inside to find sun-filled living and dining rooms, rich hardwood floors, and inviting spaces that make you feel right at home. The kitchen provides plenty of room for family cooking and gatherings, with potential to update and design it exactly to your taste. Upstairs, the spacious bedrooms create a cozy retreat for everyone in the household. The thoughtful layout ensures both togetherness and privacy, ideal for busy mornings and relaxing evenings. Outside, enjoy your very own backyard oasis—a sparkling swimming pool, shaded patio, and lush landscaping set the stage for weekend barbecues, birthday parties, or simply unwinding after a long day. The property also includes a separate garage building, offering exciting ADU potential for a guest house, home office, or additional living space—further enhancing the value of this rare San Marino lot. With a newer roof and located in the award-winning San Marino Unified School District, this home offers not just beauty, but peace of mind. Plus, you’re just minutes away from local shops, restaurants, and cultural attractions that make San Marino such a wonderful place to live. This is more than a house—it’s where memories are made. Don’t miss the chance to call this San Marino treasure your forever home!
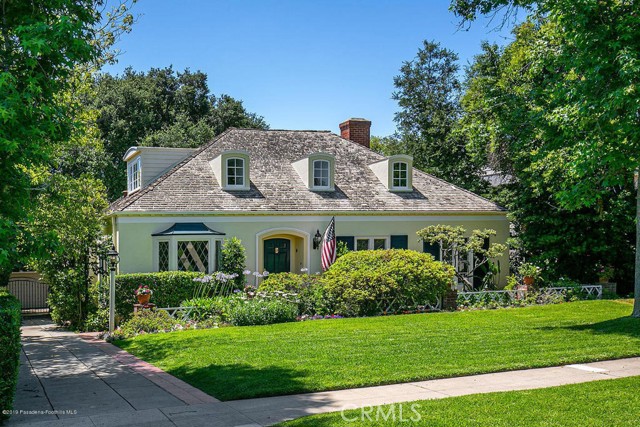
Caspar Point
45380
Caspar
$3,299,000
1,753
3
3
A serene and secluded oceanfront residence centrally located between Mendocino and Fort Bragg, CA.Completely rebuilt from the studs up in 2024-2025, this single-level oceanfront home combines modern craftsmanship with enduring quality. Set on 2.68 panoramic acres overlooking the Pacific, the immaculate residence offers three bedrooms, two luxurious baths, plus a powder room. Every system--electrical, plumbing, insulation, and finishes--was replaced. Custom alder cabinetry, Rough Sawn White Oak kitchen cabinets, quartzite and quartz counters, Italian porcelain tile flooring, and Marvin marine-grade windows highlight the exceptional rebuild. Comfort features include zoned electric floor heating with seven programmable zones, forced-air heat with HEPA filtration, and whole-house dehumidifier, two on-demand water heaters, and a propane fireplace. A 23-panel solar array keeps annual electric costs minimal, complemented by a whole-house Generac generator and 200-gallon propane tank. The property includes a finished garage with built-ins, quartzite workbench, and utility sink. Outdoor amenities include front and back decks, raised garden beds with power and water, and an outdoor shower. Previously-approved plans for a 638 sq.ft. guest cottage provide expansion potential. A refined, turn-key coastal retreat ready for full-time living or premium vacation rental use.

Trish
185
Anaheim Hills
$3,299,000
5,574
5
5
Exquisite custom estate in the prestigious gated community of Almeria, Anaheim Hills. Welcome to your dream home in one of Anaheim Hills’ most exclusive enclaves. Perfectly situated at the end of a private cul-de-sac, this custom-designed estate offers the pinnacle of refined living with approximately 5,574 sq ft of elegant interior space on a sprawling one-acre flat lot. Boasting five bedrooms + Office & 4.5 baths, this home has been meticulously remodeled with the highest attention to detail, quality, & craftsmanship. Step through the grand double-door entry into a light-filled foyer with a skylight, leading to a formal living room & dining room, both tastefully appointed for elevated entertaining. The living room showcases soaring cathedral ceilings with custom wood beams, while the dining room is adorned with 2 chandeliers, cozy fireplace & elegant architectural details. Upstairs, the primary suite is a private retreat with a fireplace, French doors to a balcony, & an adjoining room ideal as a nursery, office, or sitting area. The spa-inspired primary bath features a walk-in shower & closet, soaking tub, dual vanities & luxury finishes. A whole-house fan enhances energy efficiency & comfort. Main floor, three guest bedrooms include 1 en suite & 2 with a Jack-and-Jill bath. The family room features coffered ceilings, built-ins, a fireplace, & a temperature-controlled wine cellar. The chef’s kitchen includes Sub-Zero appliances, double ovens, six-burner range, espresso machine, 2 dishwashers, a farmhouse sink, oversized island, & abundant cabinetry. A sunny breakfast nook opens to a game room or executive office with a stone accent wall, wet bar, & a second ice machine. A large laundry room & 3/4 guest bath offer easy access to the resort-style backyard. Outdoors, enjoy mature fruit trees, a custom pool & spa with safety gate, a built-in BBQ island with ample seating under a covered patio & multiple entertaining spaces. Additional features: 3-car garage with storage, tankless water heater, filtration system, 2 beautiful fountains, integrated audio, video, internet, speakers all available throughout the home via centralized Control4 home automation system, dual newer HVAC systems, energy-efficient windows, $18K permitted electrical upgrade & newer carpet in the downstairs bedrooms. Ideally located near the 91 freeway, award-winning schools, shopping, dining & scenic trails—this home offers the perfect blend of luxury, privacy & convenience.
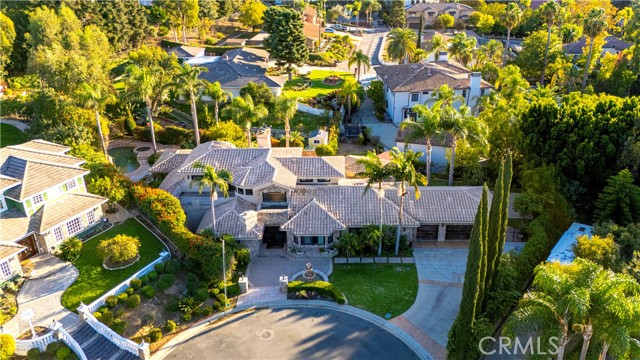
Cedar
4217
Long Beach
$3,299,000
4,283
4
6
Built by historically recognized architect Kenneth Wing * Recently remodeled as forever home NOT A FLIP JOB * High quality materials * All new HVAC/Tankless H20 heaters/All new water lines. * All rooms come with private ensuite * Huge Master Suite w/ additional laundry washer and drier * 3 wood burning fireplaces * Oversized 3 car garage w/ storage above * RV parking w/ automatic gate * 8' x 12' cement shelter in the basement * OPTION TO EXPAND- unfinished 2nd story that can add an additional 1400 sq. ft.
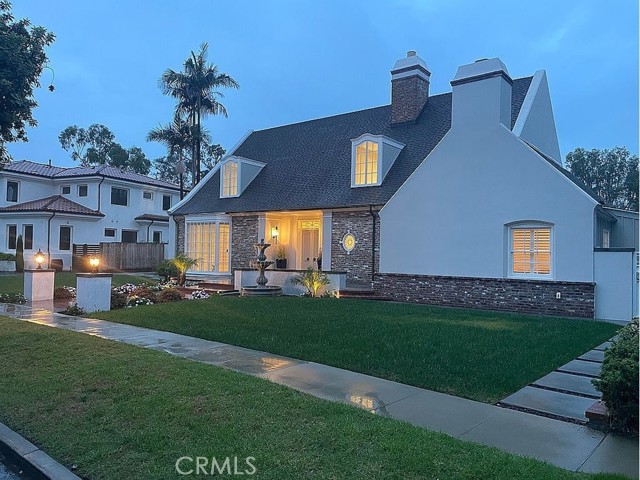
Snowdon
5568
San Jose
$3,298,000
3,107
4
4
SILVER CREEK VALLEY COUNTRY CLUB LIFESTYLE IS WAITING! Lots of privacy, convenience, modern living with breathtaking views, open floor plan & fabulous yard for everyday living & grand entertaining. Located at the end of a quiet Cul-De-Sac this gorgeous house sits majestically over the valley-offers 4 bed/3.5 bath, plus an office/den-Jr Master Suite on the first floor. Beautiful foyer leads to an elegant living room-a formal separate dining room w/an abundance of natural light. Gourmet kitchen w/granite counter tops, center island,& pantry will please any cook preparing for casual or formal dining. Inviting family room will bring together friends & family for entertaining, watching movies,or just preparing meals together in the adjacent kitchen. Be prepared to be impressed by the large primary suite w/great views, sitting area, huge walk-in closet, his & hers vanity & soaking tub. Come and enjoy this wonderful lifestyle! You won't want to leave! SHOWINGS THIS WEEKEND BY APPOINTMENT ONLY
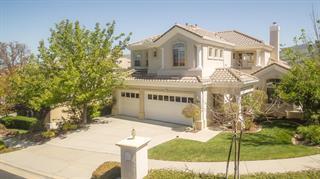
Brookwood
20510
Saratoga
$3,298,000
2,017
2
2
Welcome to a serene oasis, nestled in the heart of Saratoga. This charming single-story home offers a delightful blend of countryside tranquility and convenient proximity to the vibrant and colorful Historic Saratoga Village just a block away. The property features two spacious bedrooms and two bathrooms, all within a generous 2,017 square feet of living space. The kitchen has granite countertops and great creekside views. Set on a lush 14,094 square foot lot, the home provides ample opportunity for expansion amidst a picturesque, tree-covered landscape. Experience the ultimate retreat in your own park-like setting, complete with a natural creek that runs year-round. Imagine the joy of hosting gatherings with friends and family, barbequing on your custom rock grill while surrounded by the soothing sounds of nature. The backyard is a sanctuary of privacy and beauty, where the gentle rustle of leaves, flowing water and the melody of birds create a tranquil soundtrack to your day. This property is more than a home, it's a lifestyle. Embrace the feeling of your own private Shangri-La, where the best of nature meets the charm of a historic village setting. This is an opportunity not to be missed for those seeking a harmonious blend of nature and convenience. Truly a rare opportunity.
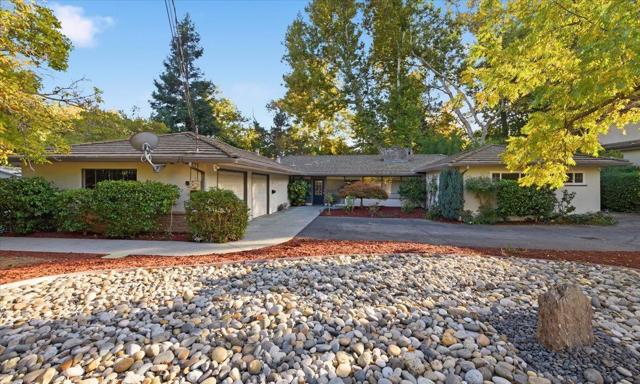
Lucerne
16
Newport Beach
$3,298,000
3,293
4
4
Experience resort-style luxury in this beautifully renovated home, perfectly situated within the prestigious guard-gated community in Newport Beach. Designed with a seamless blend of sophistication and comfort, the residence showcases quality craftsmanship, and thoughtful upgrades throughout. A luminous entry welcomes you to an open floor plan with soaring ceilings and a skylight. The main level features a guest bedroom with full bath, formal living and dining rooms—both with elegant marble fireplaces—a spacious family room, and a versatile loft. French doors open to a view deck, ideal for indoor-outdoor entertaining. The gourmet kitchen is a chef’s dream with custom cabinetry, a quartz-topped island, breakfast bar, and premium stainless-steel appliances. Upstairs, the primary suite offers vaulted ceilings, panoramic city-light and treetop views, a cozy sitting area with fireplace, a spa-inspired marble bath with freestanding tub, and a generous walk-in closet. Additional highlights include new wood and marble flooring, custom built-ins, quartz counters in all bathrooms, central air conditioning, and a three-car garage with epoxy flooring and long driveway for added parking. Residents of Harbor Ridge enjoy four pools and spas, three tennis courts, 24-hour gate-guard security with patrol. The community is just minutes from world-class shopping and dining, top-rated schools, Pelican Hill Resort and Golf Course, and the most beautiful beaches in Orange County. This extraordinary home embodies the very best of coastal living in Newport Beach.
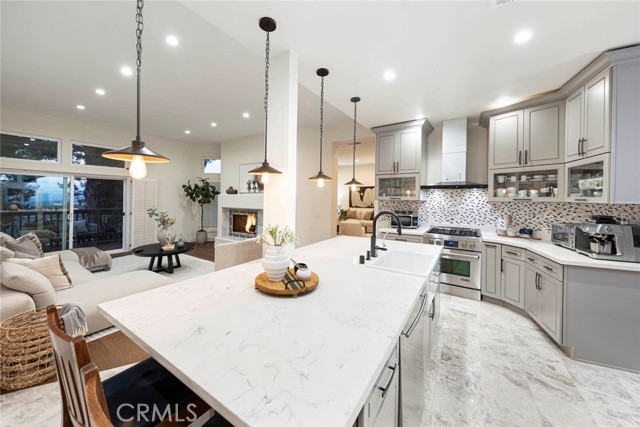
Hobart
2143
Los Angeles
$3,298,000
2,766
4
4
Nestled on the western edge of Griffith Park, this sleek 1964 single-story pool home with an effortless indoor/outdoor flow, is giving Palm Springs vibes in the Los Feliz Estates. Chic double-doors draw your eyes westward toward a sophisticated foyer with sightlines through the step-down living room's wall of floor to ceiling Fleetwood doors, to the heated, shimmering swimmers' pool which overlooks the verdant trees of Griffith Park's Fern Dell, making for a lushly secluded retreat. The open floor plan encompasses a grand living room with a natural flow to the pool and its many lounging areas. A marble and stone hearth anchors the room while the skylights soar above, and wide plank, oak floors tie the entirety of the home together. The kitchen, with its picture window framing outdoor greenery, is illuminated by even more skylights. A cozy breakfast area allows access to the palm-obscured front patio, for coffee, while enjoying the morning sun. Plentiful cabinetry and counterspace complement the vast quartz peninsula with waterfall edge which fluently establishes a connection to the semi-formal dining room. A pool facing convertible den/guest suite with a bath and a secret door complete the northern side of the home. Tucked just off the living room is versatile second bedroom suite which houses the technology/media closet, just across the hallway, a larger bedroom with its verdant view will make you feel like you are miles from the city! A full bath sits right outside its door. The primary suite has swagger! Generous in size, it features a wall of windows welcoming dappled southern light during the day. Sliding doors open to the pool allowing for a clandestine evening dip. The primary bath is a master class of equity! Separated by a sunken Roman tub with shower, each side possesses its own sizeable vanity, large custom closet, and W/C. Naturally, there are sliding doors from the tub to the outside. Swanky! A large, attached garage with utility sink, built-in storage and workbench enters the home through the convenient laundry/mud room. The grounds are tranquil. The understated exterior is graced with vining plants and palms along with established shrubbery, which hinders the view of neighbors, while setting the tone of serenity. Griffith Park hiking trails, the Greek Theater, and the Observatory are easily accessible, while the shops and restaurants on Vermont and Hillhurst are mere blocks away. Some of the many thoughtful upgrades include Velux Skylight and Samsung Smart Home systems. Most rooms are triple-wired with CAT5 data cables. Samsung Frame TVs. Hard-wired speakers throughout the living room and pool area. Central HVAC. The HOA provides a 24-hour Patrol and much more.
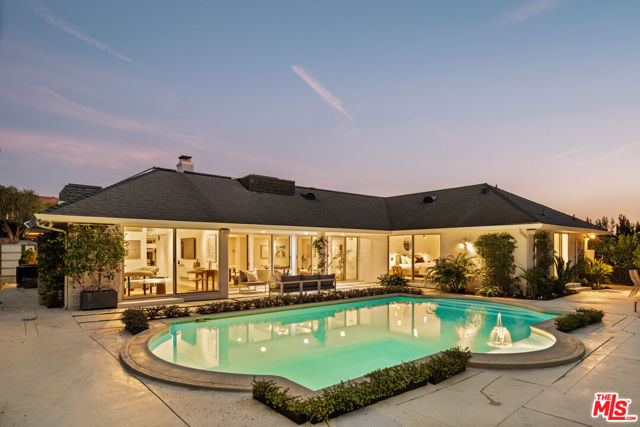
1232 Via Coronel
Palos Verdes Estates, CA 90274
AREA SQFT
3,442
BEDROOMS
4
BATHROOMS
3
Via Coronel
1232
Palos Verdes Estates
$3,298,000
3,442
4
3
Experience the best in Palos Verdes luxury real estate with this beautifully updated ocean view home designed for comfort, style, and sophistication. Situated in Lunada Bay of Palos Verdes Estates, one of the most desirable neighborhoods, this residence offers expansive views, a thoughtful floor plan, and elegant upgrades throughout. The top floor boasts soaring high ceilings and oversized windows framing the breathtaking views. The gourmet custom kitchen features a center island, premium marble countertops, and fresh white cabinetry, seamlessly connecting to the formal dining room. The recent upgrades consist of high quality materials and fabrication, built to last. Also on the top level are a well-appointed three-quarter bath, a guest bedroom, plus the luxurious primary suite—complete with a spa-like bathroom, walk-in closet, and direct access to a private balcony and ocean view deck. The lower level offers a spacious family room, a bedroom converted into a play area (easily reverted to a fifth bedroom), two good sized bedrooms, and a stylish full bath. All rooms are generously sized, providing flexible living options for family and guests. Step outside to a beautifully landscaped backyard with a built-in gas firepit, lush grass area, and mature fruit trees; orange, kumquat, plum, peach, lemon and lime. The sloped driveway leads to a private three-car garage, ensuring both privacy and convenience. 1232 Via Coronel is perfect for those seeking a luxury home in Palos Verdes with ocean views; this property combines coastal elegance, modern upgrades, and a prime location close to schools, shopping, and scenic trails.
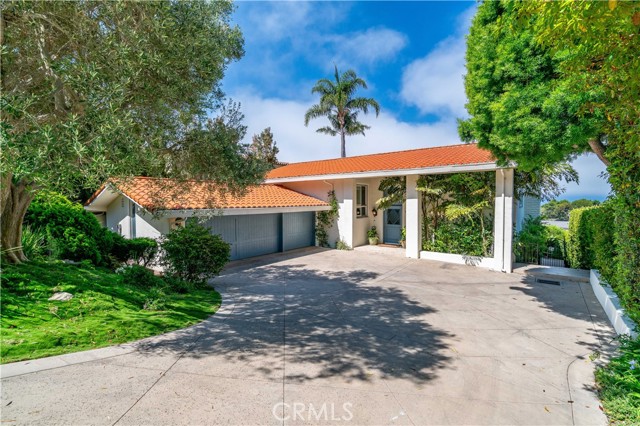
Quail Run Ln
4355
Danville
$3,296,000
4,084
5
3
Welcome to this artistic, elegant, and sophisticated home! Enter through the hand-crafted leaded glass door into a warm, spacious interior. A sweeping staircase with custom wrought-iron railings leads to the second floor. The formal living room with plush carpeting flows into the dining room, highlighted by a sparkling crystal chandelier beneath a painted sky ceiling. The gourmet kitchen features rare blue-gray granite counters, custom cabinetry, and a striking copper centerpiece, opening to a bright informal dining area. The step-down family room includes a wet bar and hand-painted vines for added charm. Outside, a private backyard oasis awaits with a mosaic-tiled pool, hot tub, built-in grill with beer tap, and outdoor fireplace—perfect for both entertaining and relaxation. Located near the top of Blackhawk, this home offers access to top-rated schools, parks, golf, shopping, and more. The seller is also willing to leave the luxury designer furniture and décor, with only a few exceptions, making this home move-in ready and effortlessly glamorous. Heating/Cooling replaced in 2023.

Castro
24584
Carmel
$3,295,000
1,982
3
2
Rarely does a home of this caliber come to market in Carmel. Crafted with exceptional quality and thoughtful design, this residence blends luxurious finishes with timeless architectural detail. Situated on an oversized lot by Carmel standards, the home offers a sense of space and openness that is truly unique. Inside, soaring open beam vaulted ceilings, abundant natural light from skylights, and expansive windows flood the interiors with natural light, creating a warm and inviting atmosphere. The open floor plan is designed for effortless living and entertaining, seamlessly connecting the main living areas. Upgrades galore; custom lighting, extra bonus room (177 S.F. + or -,) motorized shades, double Wolfe ovens, Sub Zero fridge & gourmet kitchen. Perched above the Pescadero Canyon, the property enjoys sweeping forest views, offering both privacy and a connection to nature. Just a short stroll to Carmels charming village and pristine beaches, this residence embodies the ease of coastal living where every day feels like a retreat.

Norma
8982
West Hollywood
$3,295,000
2,360
4
5
Welcome to an architectural gem in West Hollywood's coveted Norma Triangle, where modern simplicity meets timeless mid-century design. This single-story residence offers 3 bedrooms and 3 bathrooms, crafted with clean lines, warm woods, expansive glass, and an effortlessly neutral palette that fills every room with natural light. The open layout blends indoor and outdoor living, perfect for quiet relaxation or chic entertaining.A separate two-story ADU adds remarkable flexibilityideal as a guest home, creative studio, or income opportunitydesigned with the same refined aesthetic and curated finishes. Private, quiet, and set in one of L.A.'s most walkable neighborhoods, this home is the perfect blend of style, function, and West Hollywood lifestyle.
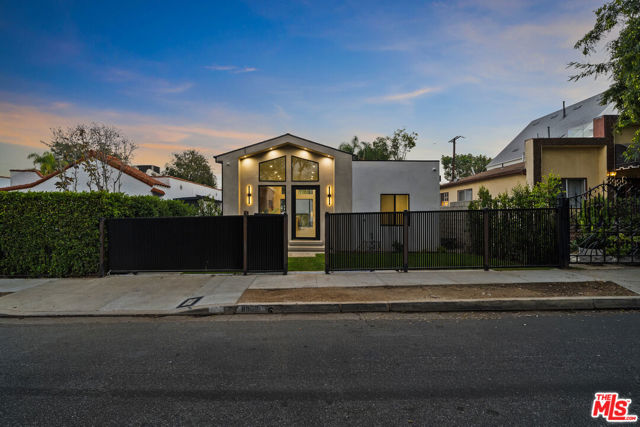
Entrada
257
Santa Monica
$3,295,000
1,863
3
3
Just moments from the beach, this beautifully updated three bedroom, three bath home captures the essence of relaxed California coastal living. The open-concept main level features spacious living and dining areas alongside a gourmet kitchen with Viking stainless steel appliances, a large island with breakfast bar, and elegant lighting that is perfect for entertaining. On the first floor is also a guest bedroom, fully remodeled bath, and laundry area. Upstairs the primary suite opens to a delightful private patio and a second wall features multi-stacking sliding glass doors that invite in the ocean breeze. The luxurious ensuite bath includes Waterworks fixtures, marble finishes, dual shower heads, and an oversized soaking tub. A second bedroom and renovated bath complete the second level. Enjoy ocean, canyon and stunning sunset views from the expansive rooftop deck - the ideal space for relaxing or spending time with friends. Additional highlights include hardwood floors throughout, abundant natural light from windows and skylights, closets with built-ins, a private backyard with outdoor shower, and close proximity to Canyon Elementary, the Santa Monica Stairs, local restaurants and coffee shops. Experience refined coastal living in this exceptional Santa Monica Canyon home.
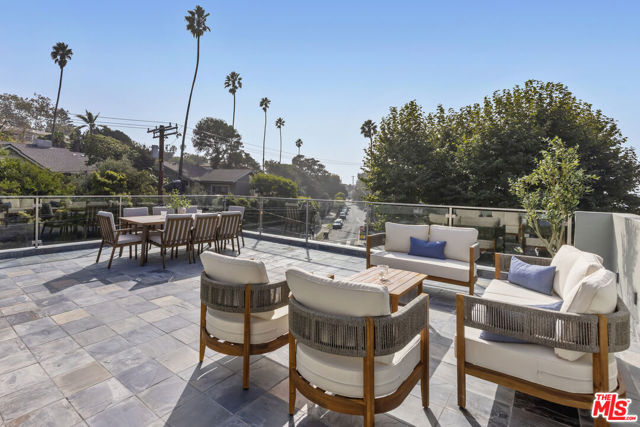
Tramonto
17481
Pacific Palisades
$3,295,000
2,802
4
3
When you first arrive at this perfect family home, you will be greeted by timeless East Coast-inspired architecture, a charming brick façade, and a welcoming gated entry. Set in the heart of Pacific Palisades, this 4-bedroom, 3-bath residence blends classic elegance with thoughtful modern upgrades, offering both style and comfort in a highly sought-after location. Inside, natural light pours into each room, highlighting wide-plank hardwood floors, refined color palettes, and carefully curated finishes that create an atmosphere of sophistication and warmth. The beautifully updated kitchen is a showpiece, featuring custom cabinetry, a large center island with seating, high-end appliances, and French doors that open to the backyard. The dining area, accented by a rich statement wall and designer lighting, offers the perfect setting for intimate dinners or lively gatherings with friends and family. A spacious and airy living room serves as the heart of the home, boasting soaring ceilings that enhance the open feel and create an impressive backdrop for both everyday living and entertaining. The versatile floor plan includes one bedroom and a full bath conveniently located on the main level, ideal for guests or a private home office. Upstairs, the primary suite feels like a retreat, complete with a walk-in closet tailored for the most discerning wardrobe and a spa-like bath with a freestanding soaking tub, dual vanities, and striking designer tilework. Two additional upstairs bedrooms offer space for family, work, or creative pursuits, each finished with the same attention to detail found throughout the home. The expansive backyard offers a peaceful escape from the bustle of city life. Mature landscaping frames a generous lawn that invites both play and relaxation, while multiple seating and dining areas make it an ideal space for outdoor entertaining. Whether hosting a summer gathering, enjoying a morning coffee surrounded by greenery, or simply letting the kids and pets roam freely, the yard is a true extension of the living space.
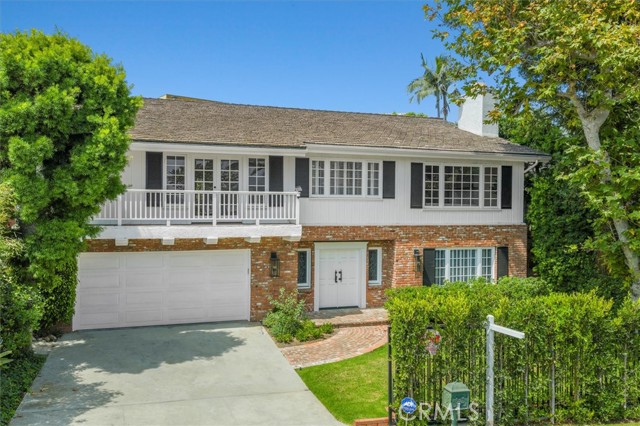
High
722
Palm Springs
$3,295,000
2,562
4
3
1958 Charles Du Bois Architectural Masterpiece- A rare and sought-after A-Frame 'Swiss Miss' home in Vista Las Palmas, one of only 15 remaining and the only one featuring an architecturally matching guesthouse, originally designed as an art studio.This iconic mid-century modern retreat sits on an expansive lot, offering breathtaking views of the San Jacinto Mountains and open desert skies. Floor-to-ceiling glass walls seamlessly blend indoor and outdoor living, inviting natural light and showcasing the home's dramatic lines. A pool and large Private yard** create an ideal setting for relaxation and entertaining.Thoughtfully preserved original details and modern amenities, including solar energy, enhance this architectural gem's appeal. An unparalleled opportunity to own a piece of Palm Springs history.
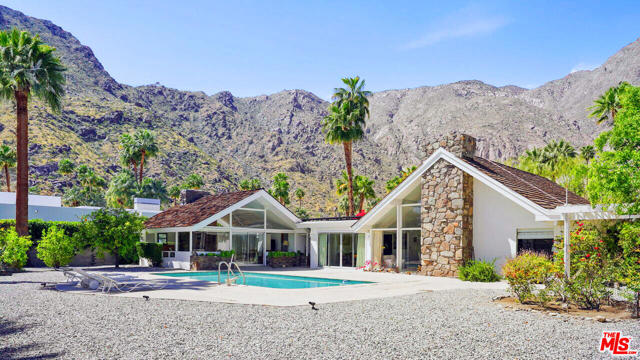
Shoshone
76305
Indian Wells
$3,295,000
3,730
4
6
Welcome to your dream desert escape! Nestled on a coveted corner lot in prestigious Indian Wells, this custom-built 4-bedroom estate is the epitome of modern elegance and seamless indoor-outdoor living. Backing up to the base of the breathtaking Santa Rosa Mountains, this home offers unparalleled panoramic views and ultimate privacy. Step inside to soaring 12' ceilings, an open-concept floor plan, and high-end finishes throughout with large format tile throughout the house, courtyard and rear patio, along with a custom accordion sliding door and window off the great room create a stunning transition to the resort-style backyard, where you'll find a custom pavered patio, pool, spa, firepit, and a fully equipped outdoor kitchen--all designed for effortless entertaining. Stay comfortable year-round with a misting system and patio heaters, while the sleek stacked stone indoor and outdoor fireplaces add ambiance. The chef's kitchen is a masterpiece, featuring a massive quartz waterfall island, dark toned shaker cabinetry, professional stainsteel steel Dacor appliances, custom light fixture and a walk-in butlers pantry. The adjacent custom wet bar offers the same high end finishes, and whole-home surround sound system elevate your hosting experience. Each of the 4 en-suite bathrooms as well as the powder bath and full outdoor bathroom offer matching quartz countertops and custom tile accents exuding modern sophistication. The primary suite is a private sanctuary, boasting a built in desk space, plus a gorgeous en-suite bath with a luxurious soaking tub, glass-enclosed steam shower, and dual vanities with ample cabinetry and two spacious custom closets, one with in-unit laundry. Additional highlights include a three-car garage, energy-efficient owned solar system containing 23 panels, and meticulously designed landscaping. Experience the best of Indian Wells living without an HOA--where contemporary luxury meets the beauty of the desert.
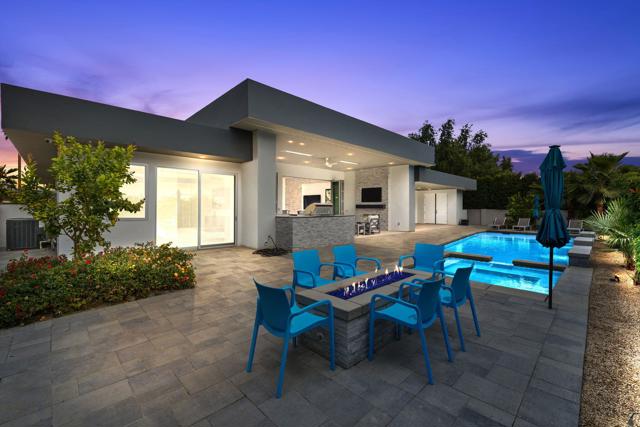
Ivyside
16828
Encino
$3,295,000
3,330
4
4
Unlock the beauty of this fully reimagined haven nestled in the coveted hills of Encino. Boasting four spacious bedrooms and four show-stopping, spa-inspired bathrooms, this residence exudes elegance and sophistication at every turn. The formal dining room offers an atmosphere of refined luxury, surrounded by custom library-style cabinetry and a sophisticated built-in bar. Walls of glass frame sweeping views of the expansive backyard, creating an exquisite setting for both intimate dinners and grand entertaining. Graceful arched passageways throughout the home add timeless architectural charm. Every detail has been thoughtfully curated from the custom white oak interior and exterior doors to the high-end Bosch built-in appliances. The kitchen features honed Calcutta marble countertops and a dual-zone refrigerator, a dream for any culinary enthusiast. Throughout the home, wallpaper by the renowned House of Hackney introduces an artful, elevated touch, while carefully selected lighting enriches the design palette. The primary bedroom is illuminated by a stunning Herman Miller fixture, and the entry is graced by a show-stopping Moooi light installation. For ultimate comfort, dual HVAC systems and Fleetwood doors seamlessly connect indoor and outdoor living. Every fixture has been meticulously chosen, including all hardware from the luxury brand Newport Brass. Step outside to your private outdoor oasis complete with a built-in grill, outdoor refrigerator, and multiple entertaining zones. The resurfaced, heated pool invites you to relax and unwind, while built-in seating and a fire pit provide a perfect backdrop for year-round enjoyment. A masterful blend of luxury, comfort, and design this Encino retreat redefines California living.
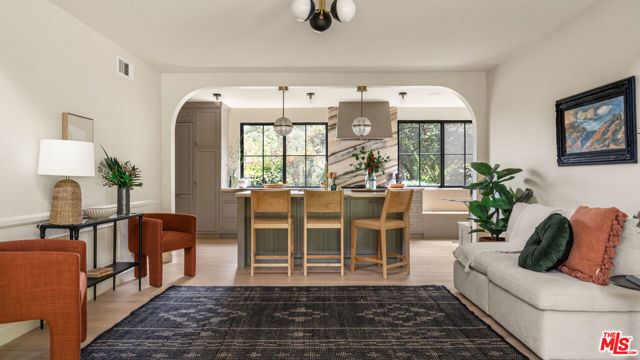
Sunnyslope
4512
Sherman Oaks
$3,295,000
2,938
4
5
Located moments from Erewhon, Equinox, and the newly reimagined Sportsmen's Lodge, this simple yet sophisticated single-story modern farmhouse offers effortless luxury in the heart of Sherman Oaks. Thoughtfully designed on one level, the home features 4 spacious en-suite bedrooms and 4.5 bathrooms. A dramatic entry foyer anchors the flow, leading to beautifully proportioned living spaces. The gourmet chef's kitchen is a showpiece, appointed with custom quartzite countertops, a generous center island, La Cornue range, and Thermador appliances ideal for both everyday cooking and elevated entertaining. The serene primary suite is a private retreat with a generous wardrobe, spa-inspired bath with a soaking tub, double shower, and refined natural stone finishes. Each additional bedroom is en-suite, highlighted by bespoke plasterwork, artisanal tile, and refined stone details. Designed for California living, the property is secured by a gated front yard and features a resort-style rear yard with a pool, spa, and outdoor kitchen perfect for gatherings with friends and family. Modern amenities include solar panels and a Control4 smart home system for comfort and convenience. An exceptional blend of style, function, and location, this is Sherman Oaks living at its finest.
