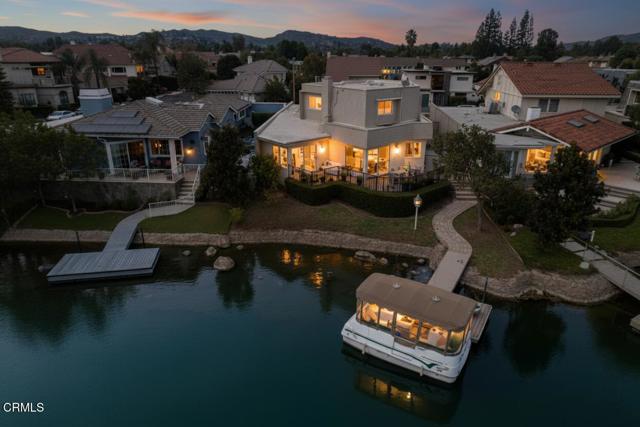Search For Homes
Form submitted successfully!
You are missing required fields.
Dynamic Error Description
There was an error processing this form.
Balboa
859
Pacific Grove
$3,275,000
1,869
3
2
Welcome to our charming home located in the heart of PG, the Beach Tract-one of the most desirable areas on the Peninsula. Only one street above Oceanview Blvd & tucked away from the crowds & traffic-yet still close to almost all that PG offers=the Rec Trail, Lovers Point, Downtown for dining/shopping & more + Bay views! This inviting residence offers a great floor plan-downstairs are two large bedrooms (one with a Bay view) & bathroom & upstairs is an extra large (almost 500sf) primary retreat with a small office area/study + gorgeous Bay views! New motorized shades & almost new carpet in all bedrooms. Spacious living room with vaulted ceiling, gas log fireplace & Yes, Bay views. New accordion patio doors open to the wonderful, new landscaped front patio. Beautiful, gleaming parquet wood floors=Wow, look brand new! A dining area adjacent to the enclosed back patio expands the dining capability for lots of family/friends! The kitchen is light/bright-remodeled a few yrs back-with pantry/laundry adjacent opening to a 471sf, 2+ car garage/storage. The low maintenance lot has many new features-incredible for outdoor living-fire pit front & back, lighting, built in bbq, hottub. New furnace, repainted entire house, Sonos sound system & blt-in temp controlled wine storage unit
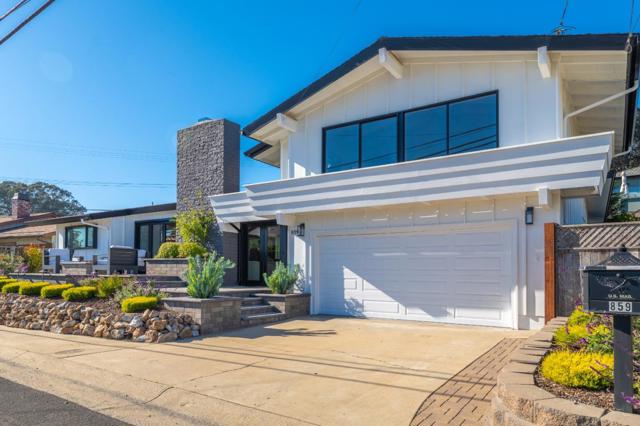
Elfin Forest Road
20455
Escondido
$3,265,000
3,595
5
4
Discover an exquisite equestrian retreat at 20455 Elfin Forest Road in Elfin Forest. This elegant estate spans approximately 3.5 acres of picturesque terrain, offering an 5-stall custom barn, 4 large corrals, dressage arena, caretakers ADU, 20 minutes from the coast and within the Rancho Santa Fe School District. Main house offers 3 bedrooms, 3 bathrooms, plus a large studio above the 3 car garage which could be a 4th bedroom and/or living space. The detached ADU is between the main house and barn. Thoughtfully designed to capture the essence of serene sophistication, the interiors are bathed in natural light, offering expansive living areas ideal for both grand entertaining and serene relaxation. The kitchen and primary bathroom have been extensively updated in recent years, DuChateau Windsor handmade European oak flooring throughout, new interior 6 panel doors throughout, new Thermador appliances, all new Kohler plumbing fixtures and sinks, high end custom DeWils oak vanity cabinetry, new Pella windows, radiant heat flooring in primary bathroom, towel warmer, tankless hot water heater and much more. Equestrian enthusiasts will appreciate the property's exceptional horse facilities fitted with a large solar system on NEM-1 metering. Set amidst vast grounds that invite outdoor exploration and enjoyment with a seasonal creek. This distinguished residence offers a perfect sanctuary for those seeking tranquility and privacy in a prestigious setting. One of the more iconic and pristine estates in Elfin Forest.

Saddle
11394
Monterey
$3,265,000
3,762
4
4
Remodeled designer retreat with mountain views! This stunning home has been fully upgraded inside and out from the new driveway and 4-car parking area with a majestic Cypress tree to the professionally designed, low-maintenance backyard paradise. Enjoy an Italian-inspired chefs kitchen with Silestone counters, a massive island, hand-hammered copper sink, Waterstone faucet, premium Bertazzoni oven/range and True Refrigerator, Freezer, and Wine Fridge. The open family room features new hardwood floors, a custom entertainment wall with 85" TV, and a cozy wood-burning fireplace. Retreat to the spacious primary suite with a sitting area or step outside to mountain views, built-in BBQ, stone dining area, turf lawn, raised garden beds, and a 240 sq ft barn shed/workshop with luxury (mountain lion proof) dog run. New lighting, hardwood and stone floors, Anderson sliders, central A/C, and a home backup battery system add comfort and peace of mind. Ideally located for access to Monterey and Carmel Valley, this home offers privacy, convenience, and timeless California style.

Mccormick
14254
Sherman Oaks
$3,260,000
3,420
5
5
Sherman Oaks Luxury Living Modern Elegance with Pool & Space to Entertain. Welcome to this brand-new contemporary residence nestled in one of the most desirable neighborhoods of Sherman Oaks. Perfectly blending modern elegance, comfort, and functionality, this home is designed for today's lifestyle and ideal for those seeking a high-end, move-in-ready property. Property Highlights 4 Bedrooms + 1 Office space are conveniently located downstairs, while three spacious bedrooms upstairs offer privacy and comfort ideal for families or hosting guests. Expansive Open Floor Plan Enjoy seamless flow between the living room, dining area, and chef's kitchen filled with natural light and designed for both everyday living and elevated entertaining. Chef's Kitchen Outfitted with top-of-the-line appliances, sleek cabinetry, and a large island perfect for gatherings or quiet morning coffee. Indoor-Outdoor Living Large sliding doors open to a private backyard oasis featuring a sparkling pool, lounge areas, and plenty of space to entertain or unwind.
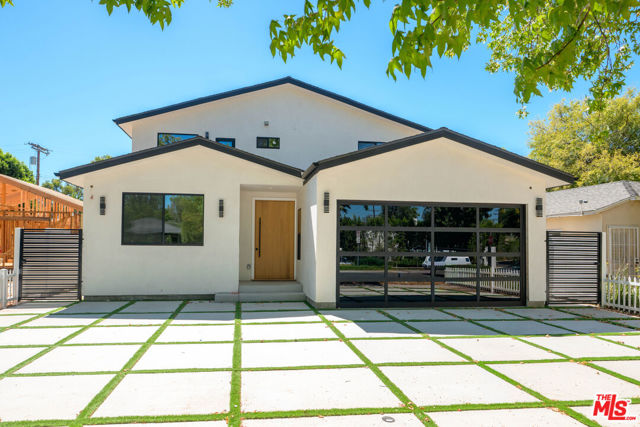
Red Hawk
11913
Porter Ranch
$3,259,000
5,656
5
6
Welcome home to this exceptional model-like home by Toll Brothers in the final community in Porter Ranch! Last chance to own one of two last available Idylwild homesites at the Ridge at Bella Vista. Fully designer appointed features including the Idylwild's impressive, covered entry with double doors that opens to the soaring two-story foyer with dual floating staircase, revealing views to the two-story casual dining area with 16 by 8 multi stacked doors off the casual dining allowing that indoor/outdoor California living. The well-equipped gourmet kitchen is enhanced by a large center island with breakfast bar, including upgraded quartzite in kitchen perimeter, waterfall at kitchen island, Wolf and Sub-Zero Refrigerator and wine chiller, upgraded high reflective white paint craftsman style cabinets including our fresh furniture package option taking the cabinets in the kitchen all the way up to the ceiling, plenty of counter and cabinet space, thoughtful workspace, and sizable walk-in pantry. The marvelous primary bedroom suite is complete with an enormous walk-in closet, Owners Suite Deck and 15 by 8 multi stacked doors, peek-a-boo vistas facing west of peaceful vistas of the canyons and dreamy sunsets, deluxe primary bath with dual-sink vanity, fully upgraded tile floors and bathroom shower tile, large soaking tub, luxe shower, and private water closet. This homesite offers 48’ by 24’ porcelain tile flooring throughout with European oak hardwood floors in bedrooms and loft space. Crown molding throughout the entire home. One of the most unique homesites offering over 19,000 sq. ft of *flat pad, large enough to build your dream backyard. 3rd car garage converted to a flex space perfect for a home gym or game room. Additional highlights include a versatile flex space off the foyer, desirable first floor bedroom suite with walk-in closet and private full bath, convenient powder room and drop zone, centrally located laundry, and additional storage. This home offers 2 flex spaces and additional loft. One of the largest living areas and flat pads at the Ridge community. No designer or structural options have been spared. Model like home. Must come to see for yourself!
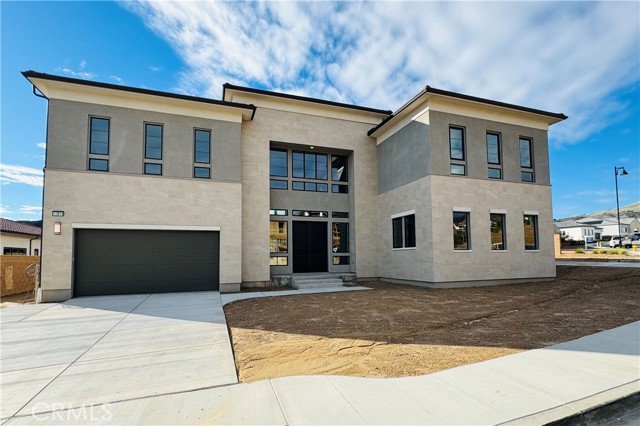
Crown Hill Ln
23898
Escondido
$3,250,000
1,500
1
3
The possibilities abound at Crown Hill Ranch. Privacy, peace, and serenity envelop you with various wildlife and natural elements. On a clear day, you can see the Coronado Islands, San Clemente and all the way to Catalina Island. There is a building plan and pad already earmarked for a 4,800 sqft home. Currently there is a 1 br barn-kit home, a 1br tree house, and a 1 br office/guest house on the 77-acre parcel with well water, solar with battery backup, septic, and propane. A second home may be built on the 80-acre parcel along with additional ag buildings. *Two APNs: 240-070-11-00 (77 acres) and 240-150-07-00 (80 acres) The ranch has a quaint one-bedroom modern farmhouse. Lounge on the oversize wraparound porch, overlooking the historic 21,000 acre Rancho Guejito, the last privately owned Mexican land grant. The farmhouse has a wood-burning stove for those cool nights, and is equipped with a modern kitchen and bathroom. The upstairs loft bedroom has a clawfoot bathtub and views of rolling hills. Look out onto mature trees, including blue gum eucalyptus, lemon eucalyptus, coastal Live Oaks and the rare Engleman Oak. There are no endangered species or plants on the property. You might spot hummingbirds gathered around black button sage, or in the pollination garden. “Bee Hill” is a perch that has been used by beekeepers to develop a thriving honey yield. The ranch provides a safe home for mountain lions, golden eagles, mule deer, coyote, bobcat, quail, road runners, hawks, owls, and wild turkeys. The rich presence of wildlife gives you a true sense of being in the wild West.
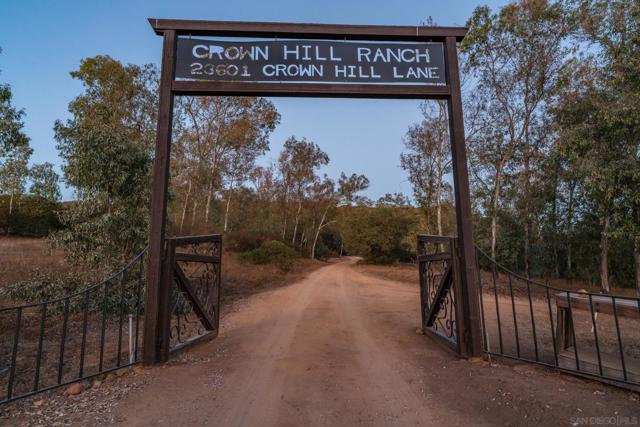
Zumaque
16574
Rancho Santa Fe
$3,250,000
2,965
5
4
Variance granted for lot/land. LISTEN TO THE SILENCE! ABSORB THE VIEWS!!Discover an unparalleled opportunity to own a timeless treasure in Rancho Santa Fe. This exquisite property, set in the prestigious Covenant of Rancho Santa Fe, offers 6.11AC of picturesque landscape & breath-taking views! Featuring a single-level, original ranch-style home w 5BD & 3.5BA. A 1966 original w classic charm & character, provides a peaceful, secluded sanctuary w south west breathtaking panoramic views. Plans have been completed and submitted. The property is well-positioned to offer the best of both worlds—serene country living & just moments away from the vibrant amenities of RSF. The RSF Covenant grants exclusive access to 60 miles of scenic walking/ running trails, the esteemed Roger Rowe Schools, + 24/7 security, ensuring both luxury and peace of mind. This home, in its original condition, invites the next owner to transform it into a personalized haven. Architectural and grading plans have already been paid for and submitted, paving the way for your vision. Seize this rare chance to create your dream sanctuary in one of the most sought-after communities.

Spyglass
62
Half Moon Bay
$3,250,000
4,218
5
3
Welcome to 62 Spyglass Court, a rare luxury retreat in the heart of Half Moon Bay. Offered for the first time since its construction in 2002, this 4,281 sq. ft. home, offering 5 bedrooms, 3 baths, is a rare find that blends timeless elegance with modern comfort. Step inside and be captivated by the thoughtful design and exquisite details throughout. Custom-built cabinetry and Murano light fixtures add a touch of sophistication while vaulted ceilings and two fireplaces create a warm and inviting ambiance. The chefs kitchen, complete with a spacious island, high-end appliances, and a wine fridge, is perfect for both entertaining and culinary adventures. The primary suite is a serene escape, featuring a remodeled, Asian-inspired spa bathroom with a steam shower and a deep standalone tub is your personal haven for relaxation. A built-in office provides the perfect work-from-home setup, while a convenient bottom-floor bedroom offers flexibility for guests or multigenerational living. This expansive 13,500 sq. ft. backyard boasts a built-in barbecue, outdoor fireplace, and plenty of space to entertain or unwind. A short stroll leads to the beach, coastal trail, and world-class amenities like golf, tennis, and the Ritz-Carlton. This is more than a home...its a lifestyle.
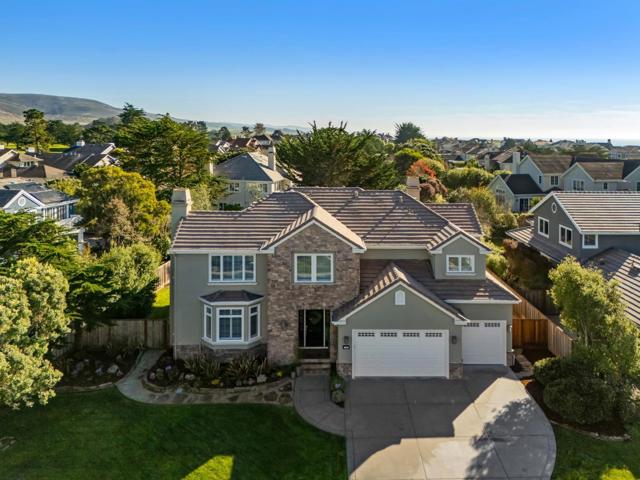
Cornish Dr
936
San Diego
$3,250,000
2,417
3
3
For the buyer seeking protected panoramic ocean views, a refined coastal lifestyle, and the perfect balance of craftsmanship, comfort, and connection to nature and community—this is home! And it’s the only one like it. At the crest of the hill in South Sunset Cliffs, this exceptional coastal Craftsman showcases breathtaking, protected views of the Pacific, coastline, and magical sunsets—just two blocks from the surf. Featuring 3+ bedrooms and 3 bathrooms, the home highlights dramatic open-beam ceilings, skylights, a striking fireplace, and exquisite use of brick, wood, tile, & granite.The primary suite is a private sanctuary with sweeping views that inspire from sunrise to sunset. The chef’s kitchen features a large island that opens seamlessly to the dining area, perfect for gatherings.Outdoor living shines with a stunning tiled pool, multiple private patios, a sauna, and expansive decking that define the ultimate indoor-outdoor lifestyle—ideal for entertaining or simply savoring sunsets in total privacy. Set on an oversized corner lot, the property offers ample space for additional vehicles, recreational toys, or the potential to add an ADU. Located in the highly desirable Azure Vista subdivision, this rare gem blends timeless craftsmanship, an unbeatable location, and walkability—just steps from Sunset Cliffs Natural Park, Jensen’s, Peet’s Coffee, & minutes to the bay and yacht clubs. With protected ocean views, paid solar panels, a Tesla Powerwall system, and every amenity at your doorstep, you’ll feel like you’re on vacation every day—without ever leaving the Peninsula
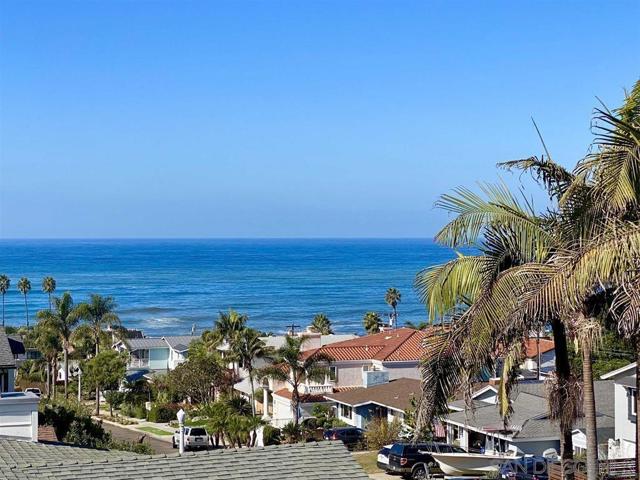
Argonauta
7146
Carlsbad
$3,250,000
3,591
4
4
Single-Level Remodeled residence with 4-bedrooms, 3.5 bathrooms and 3,591 sq. ft. of living space on a 0.62-acre lot. Built in 1980 and remodeled in 2021 with over $1M in upgrades. Interior improvements: 30-foot structural beam, custom walnut cabinetry, Italian stonework, hardwood flooring, Thermador refrigerator, 5-in-1 oven/microwave, custom vent hood, CNC walnut hardware. Bathrooms updated with tile, rain shower heads, and pool-accessible powder room. Staircase with slat wall design, electric fireplaces, hidden bookshelf storage, upgraded wiring, plumbing, HVAC, and drywall. Exterior improvements: tile roof, Milgard windows and doors, photovoltaic solar system (paid off), Tesla charger in 3-car garage. Landscaping includes native plants, fruit trees, and stone planters. Backyard improvements: pebble-tech saltwater pool with solar heating, shade sails, basketball/pickleball court, expanded driveway, aluminum railings, sauna, turf pad, gazebo. Lot provides space for a possible Accessory Dwelling Unit (ADU), subject to local regulations. Location near parks, recreation, shopping, dining, and major transportation routes.
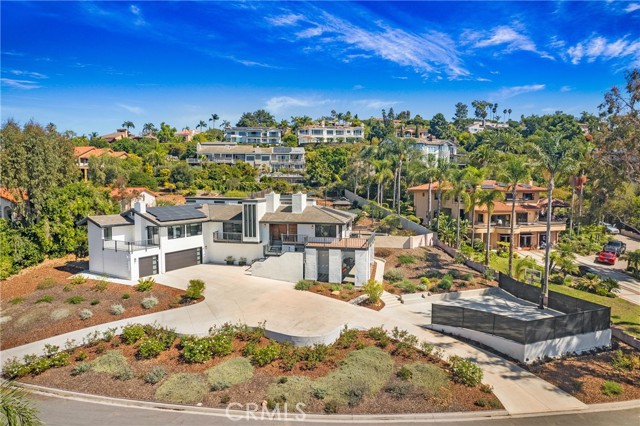
Avenida De Arboles
21410
Murrieta
$3,250,000
6,954
6
8
Welcome to La Cresta where this amenity-rich equestrian estate is available for the first time ever. The main house spans roughly 5,000 square feet within a sprawling floor plan designed with soaring ceilings and high end finishes at every turn. Enjoy open concept living with panoramic seamless glass windows that bring incredible views into nearly every room of the house. The massive gourmet kitchen offers a breakfast bar, center island with a prep sink and ice maker, double ovens, and a large walk in pantry with another prep sink. There is plenty of room for family and guests with separate family and living rooms, a formal dining room, and four bedrooms, five bathrooms and a library. The backyard is an entertainer's dream with an infinity edge swimming pool, jacuzzi, barbecue, sink, poolside bathroom, and again, those incredible views. While the main house offers an oversized three car garage, after a quick walk down to the barn you’ll find an additional four car garage along with a massive pull through RV garage. In the breezeway of the barn you’ll find a large tack room, feed room, wash racks and four horse stalls. The entire second level of the barn is a large two bedroom one bathroom guest house that also offers incredible views, with a studio apartment adjacent to the garage down below. At the west end of the property the equestrian amenities continue with a large arena and two fully fenced grass turn outs. Move right in with confidence knowing that this home has everything you need to live comfortably with a garden, fruit trees, solar power, back up generator, city water connection, two wells, two water storage tanks, and hard wired security camera system. Schedule a private showing today and seize the rare opportunity to own this fine equestrian estate.
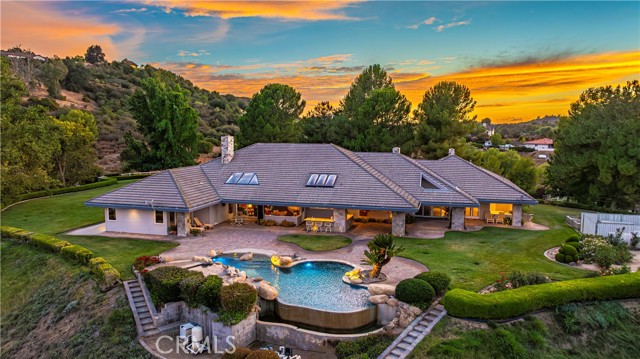
Kilkenny
165
Cardiff by the Sea
$3,250,000
4,473
4
6
Lowest Price Per Sq. Ft. in Cardiff! Stunning 4 bed, 6 bath coastal home west of I-5 and just blocks from the beach. Built in 2013, this 4,400+ sq. ft. residence blends timeless design with modern luxury, featuring Brazilian cherry hardwood floors, solid-core mahogany doors, and refined finishes throughout. The main level offers seamless indoor-outdoor living with French sliding doors, motorized sunshades, a spacious great room with gas fireplace, media cabinet, and wine/beverage center. The chef’s kitchen boasts stainless steel appliances, maple cabinetry, and stone countertops, while a first-floor office/bedroom provides flexibility. An elevator serves all levels, including a basement retreat with wine cellar, full bath, and versatile bonus space ideal for a gym, theater, or playroom. Upstairs, the luxurious primary suite and two guest rooms with en-suite baths offer privacy and comfort. Additional highlights: 3-car garage, mudroom/workshop, laundry room with bath, owned solar, and reverse osmosis system. Just steps to beaches, Seaside Market, cafes, and trails—this is a rare chance to enjoy refined coastal living at an incredible value in one of San Diego’s most sought-after beach communities.
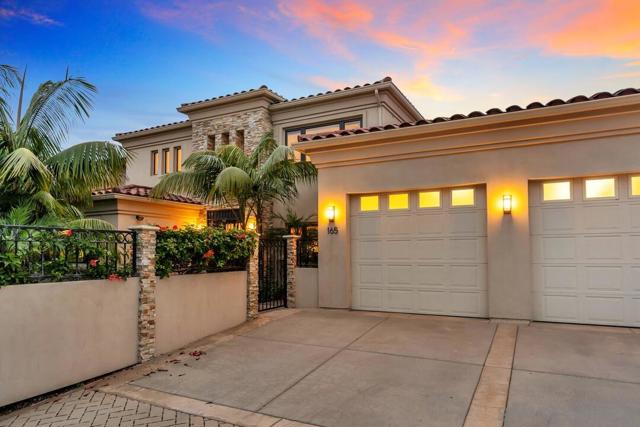
Playa Hermosa, Santa Teresa, Costa Rica
, 60111
AREA SQFT
8,126
BEDROOMS
7
BATHROOMS
8
Playa Hermosa, Santa Teresa, Costa Rica
$3,250,000
8,126
7
8
Imagine stepping into this newly built stunning contemporary A-frame home right in the heart of Playa Hermosa, and just a short 3 minute walk to playa Hermosa's famous surf break. Playa Hermosa is located in Nicoya Peninsula, one of the world's rare Blue Zones, where people live longer, healthier lives. Relax into the sounds of the ocean filling the open-air spaces. The home blends lush landscaping with modern luxury and is perfect for families, a luxury rental, or even a bed and breakfast thanks to its multiple ensuites. With three kitchens, including a top-floor outdoor space perfect for entertaining or movie nights, it offers unmatched flexibility. Playa Hermosa is just a short 7-minute drive from the bustling town of Santa Teresa, and only 5 minutes away is the newly opened Gaia School in Manzanillo, a Waldorf school offering a holistic education. With amazing surf schools right in Playa Hermosa, this home is the epitome of that unique Costa Rican lifestyle, offering adventure and relaxation for anyone seeking that perfect getaway.
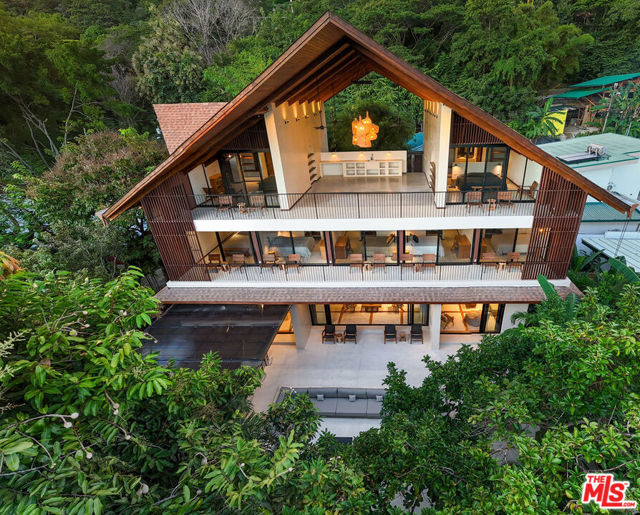
Stoneridge
1010
Pasadena
$3,250,000
3,175
3
3
The charm and magic of the Loire Valley await you on a private cul-de-sac in Pasadena's exclusive Busch Gardens neighborhood. Welcome to 1010 Stoneridge Drive, a gorgeous French Provincial home designed for those who appreciate privacy, elegance, and the finer things in life. Tall, lush hedges and century-old Montezuma Cypresses envelop the beautifully landscaped grounds, where afternoon sunlight filters through cascading branches onto the winding pathways crafted from historic Simon's bricks. Coming home feels like entering your own private sanctuary. Crowned with a mansard slate roof, even before you enter it's clear that quality and luxury define this exceptional residence. Inside, the open floor plan creates an ambiance that's both graceful and inviting. The spacious living room, with its gleaming oak floors, handsome fireplace, and wall of French doors flows naturally to the exquisite chef's kitchen, which has been completely remodeled. With commercial grade Viking range, Sub-Zero fridge, and a massive island topped with stunning Taj Mahal quartzite, there's plenty of space to host a charcuterie tasting with a dozen or more guests. Nearby, the open-concept dining room stands ready for the feast to follow and looks out to the peaceful backyard. The home includes three spacious en suites, with two found on the main level. Upstairs, the owner's suite is a peaceful and luxurious retreat complete with a fireplace, garden views, and a palatial bath. Down the hall, find a quiet home office filled with natural light. When entertaining, your supremely private backyard offers the perfect backdrop for garden parties and intimate gatherings with close friends. With lush greenery, a massive outdoor fireplace, and multiple areas to sip, dine, and unwind, time spent here feels like you're relaxing in the French countryside. Just close your eyes, feel the breeze, and listen to the sounds of the songbirds. As part of the historic Busch Gardens estate, the grounds feature remnants of its storied past, including stately decorative volutes and a river rock staircase that once stretched to the back door of the original home, evoking a sense of heritage and timeless elegance. More than just a beautiful home, 1010 Stoneridge Drive is an invitation to savor the good life.
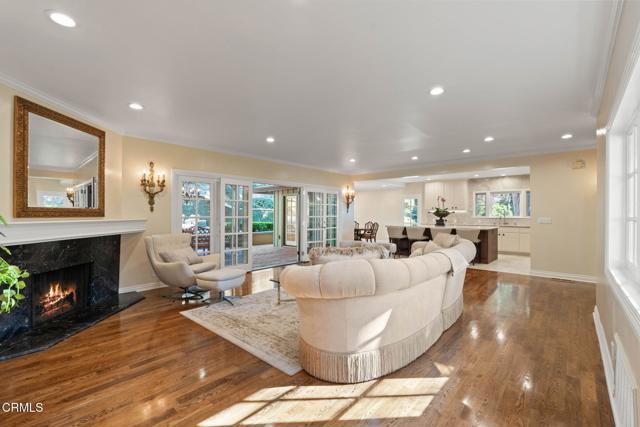
Arendt
35780
Murrieta
$3,250,000
1,400
3
2
INVESTMENT OPPORTUNITY !! ATTENTION DEVELOPERS !! MURRIETA near shopping at Costco, Vista Murrieta High School and EZ Access to Hwy 215. 2.12 ACRES in the HEART of current developments of Multi-Family Dwellings! LOCATION, LOCATION, LOCATION! JUST 4 LOTS NORTH FROM THE NEW TRAFFIC SIGNAL ON THE EXPANDED CLINTON KEITH ROAD X ARENDT LANE. BETWEEN SIGNALS AT WHITEWOOD AND MENIFEE RD. New Developments all around the area in progress and in Murrieta Planning Dept awaiting approval. Current Developer nearby will be paving access from Clinton Keith Rd onto Arendt Lane. There is a Custom Home on the property that could be lived in or used for Construction Office ? or Rental ? Or ?, while you are in Planning. Don't let this one get away from you!! Nearby properties are also available. Currently zoned RO2, for 6-10 Units per ac
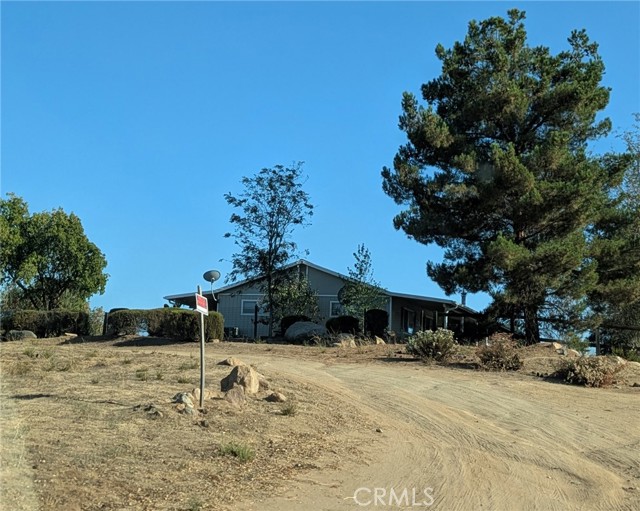
Calle Palo Fierro
2622
Palm Springs
$3,250,000
2,431
4
4
Indulge in the flawless fusion of Hollywood Regency and Mid-Century Modern in this reverently and masterfully remodeled oasis. This storied home, previously owned by the Chasen family (famous Beverly Hills restaurateurs), is nestled within the coveted Indian Canyons Neighborhood in South Palm Springs and was meticulously crafted by renowned Architect Raymond Levanas in the 1960s before being fully renovated by the owners in 2020-2022 with the assistance of acclaimed local designer Michelle Boudreau. Featured in Modernism, this luxurious 4 bedroom, 4 bath sanctuary embodies the architect's original vision while seamlessly integrating upscale contemporary finishes. From the champagne bubble breeze blocks to the terrazzo entryway to the epic mountain views visible from every single room, each thoughtful detail of the home sets the stage for an extraordinary living experience. The living room's captivating fireplace, adorned with a Bauhaus slat design carried above the ceiling, beautifully echoes the sleek aesthetic found throughout the home. The gourmet kitchen is a perfect blend of functionality and style, fully equipped with Subzero/Wolf appliances including a column wine fridge, refrigerated beverage drawers, built-in coffee maker, and a drawer microwave. The premium appliances are beautifully complemented by custom oak built-ins and elegant onyx marble countertops, creating an ideal space for crafting gourmet meals and entertaining guests. Relish in the abundance of natural light that cascades through the floor-to-ceiling Fleetwood sliders, offering mesmerizing vistas of the Indian Canyons Golf Course and majestic mountains. All bathrooms have undergone a spa-like renovation. The primary suite boasts a sitting vanity between the double sinks as well as both an indoor and outdoor shower and an indulgent outdoor soaking tub, ensuring an elevated level of luxury. Temperature controlled two-car garage with new epoxy flooring and a built-in electric charger, and a spacious mud/laundry room with a built-in pebble ice machine. Step outside to the inviting backyard that seamlessly cascades out to the golf course to create the illusion of infinite outdoor space to enjoy two beautifully restored twin pergolas that frame a Hollywood Regency shaped pool with original turtles that were the signature of the home's renowned architect, a dining space next to the kitchen by a thriving fiddle fig tree and fragrant gardenias and a citrus grove. No expense has been spared!
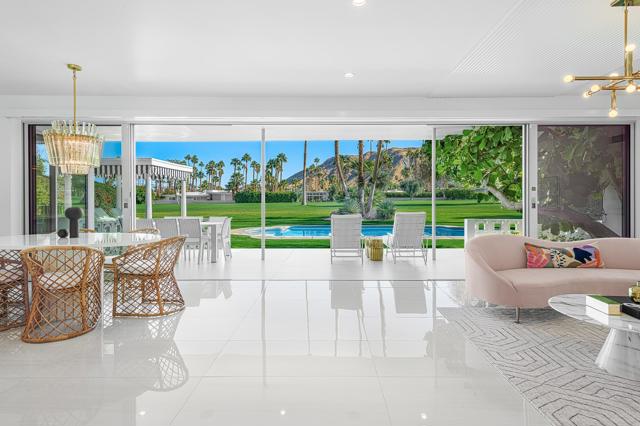
Homet
2110
San Marino
$3,250,000
2,590
4
3
Designed by master architect Roland E. Coate and built in collaboration with esteemed builder Lee S. Davis, this captivating French Normandy-style home is a rare example of early California architectural excellence. Professionally measured at 2,590 sq ft, it combines classic European charm with relaxed indoor-outdoor living, reflecting Coate’s visionary philosophy that “The patio is the heart of the California house,” as noted in House & Garden magazine, 1931. The home’s graceful composition features steeply pitched rooflines and a soaring 16-foot high-hipped ceiling with exposed wood beams in the formal dining room. The living room centers on a grand fireplace and is framed by multi-pane windows that fill the space with natural light. Every first-floor room opens through French doors to the surrounding gardens, creating seamless indoor-outdoor flow. Architectural details abound, including arched entryways, crown molding, and crystal chandeliers that enhance the refined character throughout. The floor plan flows effortlessly, balancing open spaces with cozy, intimate areas. Built-in Bluetooth-enabled speakers wired throughout provide an elevated living experience, perfect for entertaining or relaxing. Recent updates include new landscaping, fresh interior and exterior paint, upgraded electrical systems, bathroom mirrors, plumbing, and lighting fixtures (full list available). Step outside to a private brick terrace framed by manicured gardens and mature trees—an idyllic setting for morning coffee, afternoon reading, or romantic dinners. A thoughtful exit from the family room and kitchen opens to a brick-paved patio, perfect for sunset entertaining and gatherings under the stars. Upstairs, spacious bedrooms offer serene mountain and garden views. Situated on a generous 9,256 sq ft lot, a new 70-foot concrete driveway provides parking for four vehicles and leads to an attached two-car garage. A 140 sq ft California basement is also included. This is a rare opportunity to own a piece of architectural history in one of San Marino’s most coveted neighborhoods. The home masterfully blends classic charm with modern comfort and gracious hospitality. Reflecting the enduring legacy of Roland E. Coate, it offers a lifestyle rooted in beauty, tranquility, and timeless appeal. Conveniently located near the Huntington Library, Caltech, and within the award-winning San Marino School District, this exceptional residence is truly a cherished treasure.
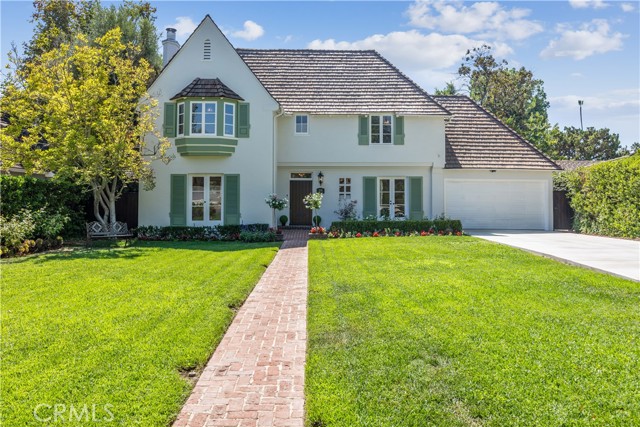
Pinecrest
87
Westlake Village
$3,250,000
3,912
4
4
Gorgeous, fully upgraded single-story estate on a private 3/4-acre view lot in the charming, gated community of Los Robles Hills Estates. This beautifully renovated home offers exceptional curb appeal with lush landscaping, smooth stucco exterior, high-end Euroline black steel windows, sliders and accordion doors, contemporary lighting, and a gated front courtyard with paver hardscape.The dream entertainer's yard is a true showpiece--featuring sweeping views, a remodeled pool with motorized cover, brand-new spa, new hardscape, large grass areas, outdoor speakers, abundant fruit trees, and a large StruXure Pergola X motorized patio cover with built-in heating, fans, and lighting. Enjoy an outdoor kitchen equipped with a Hestan BBQ & side burner, refrigerator, and an outdoor fireplace. The smooth coat stucco privacy wall matches the home for a seamless, modern aesthetic. There is also large side yard with many fruit trees and herb garden. Inside, the sprawling one-story floorplan showcases an impressive chef's kitchen with quartz counters, Wolf, Miele & Bosch stainless appliances, glass lighted cabinets, a large island, two skylights, and a breakfast area that opens to the family room with custom fireplace. The expansive living room features a fireplace, high beamed ceilings, and fully opening steel accordion doors--perfect for indoor-outdoor entertaining. An office with high beamed ceiling & fireplace complements the four spacious bedrooms, including a stunning primary suite with views, custom cabinetry, wood floors, walk-in closet, quartz counters, dual sinks, a large frameless glass shower with rain head, and a soaking tub with a dramatic ceiling-fill feature.Additional upgrades include Euroline steel windows and doors throughout, wide-plank matte wood flooring, crown molding, updated bathrooms, two tankless water heaters, dual-zone HVAC, new recessed lighting and fixtures, built-in speakers in living and family rooms, 3 car garage with epoxy flooring and custom doors, closet organizers, and an oversized laundry/mud room with sink, wine cooler, and extensive cabinetry.Close to golf, hiking and biking trails, this is a gorgeous dream home offering privacy, views, luxury finishes, and premier indoor-outdoor living at its finest.
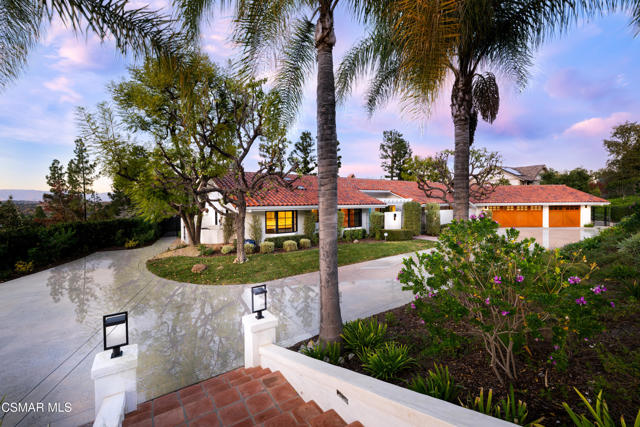
The Toledo
5433
Long Beach
$3,250,000
3,041
4
4
Stunning, designer Naples Island home just steps from the waterfront and adjacent to the upscale second street restaurants in the beautiful luxury neighborhood of the Belmont Shore offering exceptional value, luxury finishes, and an expansive rooftop deck with spectacular 360° water and city views. Built in 2006, this coastal residence showcases an impressive open-concept layout with soaring two-story ceilings, dramatic window displays that flood the home with natural light, and beautiful travertine and hardwood floors throughout. The highly upgraded chef’s kitchen is equipped with premium stainless-steel appliances including Wolf range and hood, Wolf double ovens, and a Sub-Zero refrigerator, centered around a functional island ideal for cooking and entertaining. The spacious Great Room flows seamlessly to an outdoor patio, creating the perfect indoor-outdoor living environment. The main level also features a private fourth bedroom plus a home theater or dedicated office option, and a massive three-car garage. Retreat upstairs to the expansive primary suite complete with an adjacent sitting room ideal for work, relaxation, or a home gym. Enjoy ocean breezes from the private balcony. Dual walk-in closets lead to the spa-inspired primary bath featuring a jetted soaking tub, steam shower, double sink vanity, and a separate makeup vanity for getting ready for nights out in nearby Belmont Shore and Naples. Two additional generous bedrooms complete the second floor, including an ensuite bedroom and a shared balcony. The show-stopping rooftop deck is built for top-tier entertaining with panoramic views, a built-in BBQ, smoker, refrigerator, and sink, perfect for hosting gatherings or enjoying peaceful sunsets over the bay. Additional amenities include built-in Sonos speakers, recessed lighting, and thoughtful designer upgrades throughout. Experience luxury coastal living at its finest in this exceptional Naples Island home.
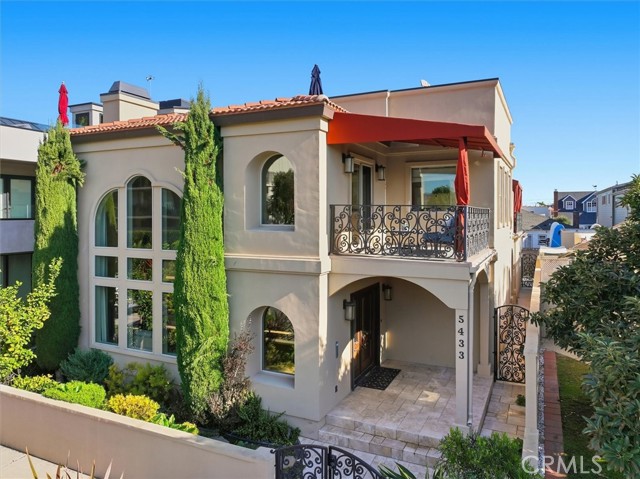
Paseo De Las Tortugas
4317
Torrance
$3,250,000
4,369
4
4
Perched atop Torrance Hill in the coveted Hollywood Riviera, 4317 Paseo De Las Tortugas is a rare architectural residence offering approximately 4,369 sqft of living space on an expansive ~24,500 sqft terraced lot with sweeping, unobstructed city, ocean, and mountain views. Walls of glass, soaring ceilings, and a dramatic curved feature wall anchor the sunken living room, framing panoramas that stretch from the LA Harbor and Downtown skyline to sunsets over the Pacific and the distant snow-capped Angeles range. The flexible floor plan includes four generous bedrooms and four baths, with a main-level bedroom suite featuring its own bath and large walk-in closet—ideal for guests or multigenerational living—plus an upper-level primary retreat with private view balcony and two additional bedrooms that can double as office or studio spaces. The kitchen and entertaining areas are enhanced by granite counters, bar seating, pantry, and recessed lighting, seamlessly connecting to multiple indoor and outdoor gathering zones. Outside, the deep hillside lot unfolds into a series of usable terraces with vegetable beds, lounging areas, and a private sports court, creating a rare combination of view, land, and lifestyle. Located just minutes from the beach, Riviera Village, and award-winning local schools, this Hollywood Riviera view home is an exceptional opportunity to enjoy iconic South Bay vistas and a true California indoor-outdoor lifestyle.
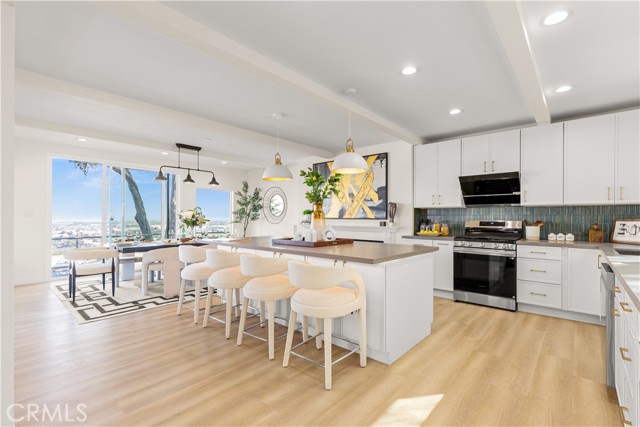
Coneflower
6557
Carlsbad
$3,250,000
5,083
5
7
Presenting an extraordinary custom-built residence that boasts over 5,000 square feet of luxurious living space, designed to offer both comfort and sophistication. This magnificent home features a total of 5 bedrooms, each thoughtfully designed to provide a serene retreat. One of the standout features of this property is the dedicated office, which is elegantly Cherry wood-paneled and includes hidden doors that add an element of intrigue and privacy. For movie enthusiasts, the hand-carved pewter double-door movie theater is a true masterpiece, providing a cinematic experience right at home. The residence also includes an impressive 7 bathrooms, one of which is a well-appointed pool bath that adds convenience for outdoor entertaining. Step outside to discover a beautifully landscaped outdoor oasis, complete with an outdoor sauna that has its own shower, perfect for refreshing yourself after a relaxing session. The swim-up pool bar is ideal for entertaining guests, surrounded by breathtaking outdoor scenery and a pool featuring multiple cascading waterfalls that create a tranquil ambiance. As you enter the home, you are greeted by a stunning dual grand staircase that serves as a focal point of the entryway. The first floor also offers a poker room, which comes equipped with a closet and a convenient half bath, making it an excellent space for gatherings. The dining room is nothing short of dramatic, featuring eye-catching foil ceilings that enhance the overall elegance of the space. A secret hidden gem in this property is the built in lights and fog machine in the den for the ultimate gathering experience. For culinary enthusiasts, the walk-in pantry is a dream come true, complete with a cigar humidifier for those who appreciate fine cigars. Additionally, the home boasts a remarkable wine cellar that can hold over 2,500 bottles, equipped with temperature control to ensure your collection is preserved perfectly. The gourmet kitchen features a stainless steel Sub-Zero fridge, ideal for storing fresh ingredients and gourmet items. A Dacor double oven allows for versatile cooking options, perfect for hosting dinner parties or holiday feasts. The Bosch dishwasher ensures effortless cleanup, while the Thermador cooktop provides precision and power for the most intricate culinary creations. With this combination of high-end appliances and thoughtful design, this home is a sanctuary for chefs and food lovers alike. Throughout the residence, you will find luxurious finishes such as silk fabric, gold leaf accents, and cork wallpaper, all of which contribute to a refined and elegant aesthetic. The primary bedroom is a sumptuous retreat, featuring a hidden video screen for private movie nights, a private balcony that offers breathtaking ocean views, a lavish steam shower for relaxation, and a spacious walk-in closet that provides ample storage. No expense has been spared in the construction and design of this custom home, making it the epitome of luxury living. Every corner of this property reflects exceptional craftsmanship and attention to detail, ensuring that it is not just a house, but a true masterpiece of architectural elegance.
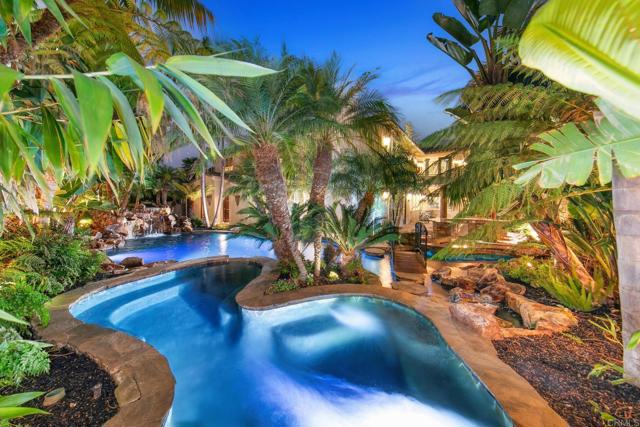
Pikermi, Athens, Greece
14
$3,250,000
0
4
5
Discover this stunning villa in the peaceful suburb of Pikermi, Attica, offering the perfect blend of luxury and comfort. With its impressive architecture and spacious layout, this villa features 4 bedrooms, 5 bathrooms, 2 fully equipped kitchens, and 2 large living roomsideal for family living and entertaining.Outside, enjoy the beautifully landscaped garden, a sparkling swimming pool, and a covered barbecue area perfect for outdoor gatherings. The villa also includes a sauna and multiple additional surprises to make life truly enjoyable.With over 4 parking spaces and located in a serene area just a short drive from Athens, this villa is a true gem. Contact us today for more details or to arrange a viewing!
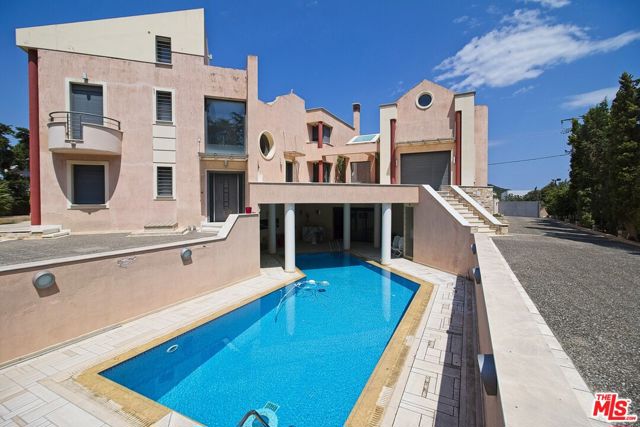
Lake Park
2200
Newport Beach
$3,250,000
3,400
5
4
Newport Beach Opportunity – Priced to Move at $3,250,000! They say real estate is all about location, and this one still knocks it out of the park—even if the house itself is limping to first base. Welcome to 2200 Lake Park Ln, now offered at a more attractive price, giving you an even better chance to capitalize on this rare Newport Beach gem. Whether you're dreaming of building a custom estate or giving the existing home a dramatic HGTV-worthy makeover, the opportunity is bigger—and now more affordable than ever. Sitting on a 7,590 square foot lot, the current 3,400 square foot, 5-bedroom, 4-bath home, built in 1962, needs significant work—or, let’s be honest, a fresh start. But the location? Chef’s kiss. Tucked near the secret serenity of Cherry Lake, you’ll enjoy a peaceful neighborhood vibe that feels miles away from the buzz—but is just minutes to the beach, Fashion Island, and top schools. So What Are Your Options? - Renovate and Reimagine – Roll up your sleeves and give this property the glow-up it’s begging for. - Tear Down and Rebuild – A clean slate on a great lot in a multi-million dollar neighborhood. - Invest and Profit – Developers are already circling—this is your shot to get in while the price is hot. Key Features: - Lot Size: 7,590 square feet - Existing Home: 3,400 square feet, 5 beds, 4 baths - Hidden Gem Location: Near Cherry Lake—a tucked-away spot most Newport locals don’t even know exists - Zoning: Residential - Investment Potential: New construction homes nearby are trading hands for eye-popping prices This is the type of property people kick themselves for missing once it’s gone. Whether you're a builder, a buyer with vision, or someone who just wants land in a killer zip code, this is your shot to make something special in 92660—and now at a more compelling price.
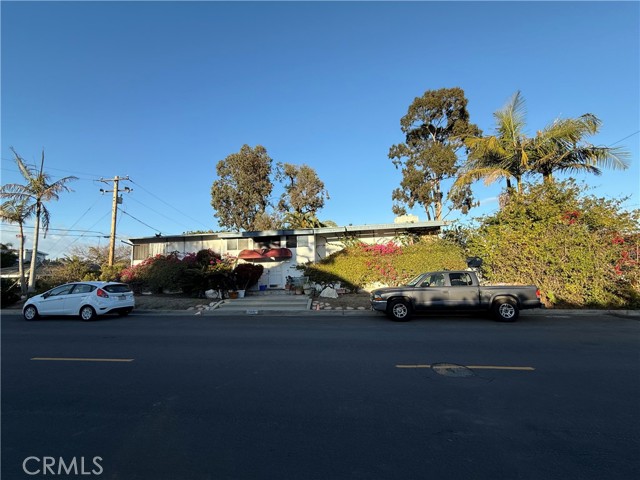
Hillsborough
11770
Porter Ranch
$3,250,000
5,490
5
6
Experience modern luxury in this stunning 5,490 sq ft estate located in the exclusive, guard-gated Westcliffe community of Porter Ranch. Completed in July 2023, this 5-bedroom, 6-bathroom home features a sleek open floor plan, soaring two-story foyer with floating glass staircase, a spacious loft, and an incredible multi-generational suite- a private living space perfect for extended family, guests, or live-in support. Thoughtfully designed for comfort and independence, the suite includes its own living room, private entrance, full bathroom, walk-in closet, and built-in appliances, creating a true home within a home. At the heart of the main living area is a gourmet chef's kitchen, showcasing top-of-the-line Wolf appliances, an expansive Taj Mahal quartzite waterfall island, upgraded custom cabinetry, and a sleek pot filler. The home sits on a premium lot with unobstructed panoramic views of the city and mountains, with no homes directly across the street offering unmatched privacy and breathtaking sunrises and sunsets. Designed with exquisite finishes including custom stone bathrooms, upgraded lighting, oak floors, 2 sets of stacking glass doors and expansive glass windows, and a 72" color-changing crystal fireplace, every inch of this home exudes modern elegance. The primary suite is a luxurious retreat with a large sitting area, colossal walk-in closet, and spa-style marble bathroom. Additional features include surround sound, state-of-the-art home tech, fully paid solar, a three-car garage, and a spacious backyard with an outdoor fireplace perfect for entertaining or relaxing under the stars. Conveniently located near The Vineyards shopping center, Whole Foods, AMC, award-winning schools, and the 118 freeway, this is a rare opportunity to own one of Porter Ranch's most prestigious and breathtaking estates.
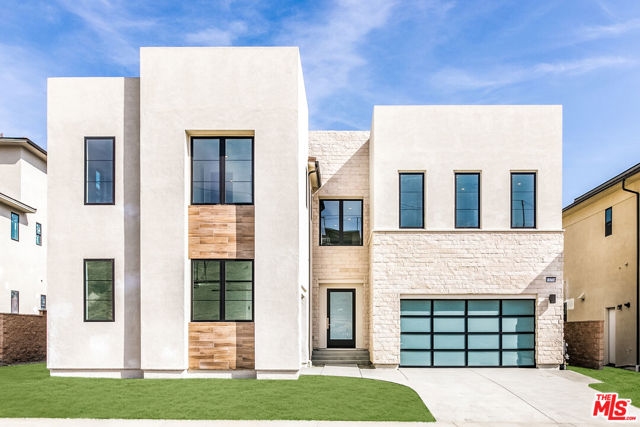
43 Avenida Corona
Rancho Palos Verdes, CA 90275
AREA SQFT
4,524
BEDROOMS
5
BATHROOMS
4
Avenida Corona
43
Rancho Palos Verdes
$3,250,000
4,524
5
4
VIEWS, VIEWS, VIEWS! The Frank Lloyd Wright’s architectural style home was completed in 2012, this unique home captures panoramic views of mountains, city lights, harbor, ocean and beyond. While keeping its simplicity, the open living not only enriches the secluded La Vista Verde Estates landscape, but also embraces natural lights with meticulous details. Skylights and plantation shutters showcase the masterpiece. Over 4500 Sq.Ft. living space with 10 foot high ceilings and 8 foot doors. Brazilian teak hardwood adorn the floors the 5 bedrooms and 4 bathrooms offer peaceful and quite resort living. You can entertain guests in both private and open sittings, formal dining room with ocean view and a wet bar. The gourmet kitchen is wrapped with a continuous wall of glass showcasing the incredible blue ocean. The entry level is self contained with garage access to the master suite, additional bedroom/office, kitchen, family room and den and they all opening to a 8 foot deep wrap around balcony creating the ultimate retreat. Exterior camera system as well as Sonos system with indoor and outdoor speakers are found through out the home. Outdoor adventurists will enjoy a pool size rear yard, covered patio with wood inlaid ceilings, oversized 3-car garage, and spacious side yard are ready for your boat and recreation vehicles. Trump National Golf Course and Terranea resort are just minutes away. Residents have access to the top-ranked Palos Verdes Schools such as Mira Catalina Elementary, Miraleste Intermediate, and your choice from two of the top ranked high schools in California. Opportunity does not come too often, come and claim the pride ownership of this luxury property.
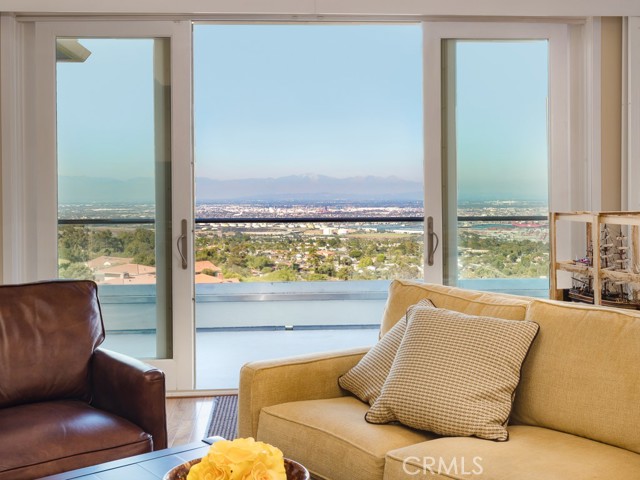
Henshaw
19739
Woodland Hills
$3,250,000
5,100
4
6
Presenting a stunning modern masterpiece in the heart of Woodland Hills, this newly constructed single-level residence, completed in 2020, embodies sophisticated luxury and timeless design. Perfectly positioned south of Ventura Boulevard on a picturesque, tree-lined street, this architectural showplace offers the ultimate in style, comfort, and California living.Behind private gates, this single-story residence showcases timeless curb appeal with smooth stucco, lush landscaping, and an expansive circular driveway leading to a covered entry. Inside, soaring vaulted ceilings, wide-plank European Oak floors, and custom built-ins create a seamless blend of warmth and sophistication.The gourmet chef's kitchen features sleek stone countertops, a large center island with breakfast bar, and top-of-the-line stainless steel appliances. The inviting great room flows effortlessly to the resort-style backyard, creating an ideal setting for entertaining and indoor-outdoor living.The serene primary suite was meticulously designed with designer Portola paint and a beautiful fireplace for a tranquil ambiance. It also offers direct access to the backyard, a spacious walk-in closet, and a luxurious spa-style bath with soaking tub, glass shower, and dual vanity. Two secondary bedrooms and a third private suite (all with ensuite bathrooms and walk in closets) perfectly situated for guests or a playroom complete the layout. A state-of-the-art movie theater with elevated seating and designer lighting provides the ultimate at-home entertainment experience.Step outside to your private oasis with a sparkling pool, elevated spa, outdoor BBQ kitchen, firepits, and a full pool bathroom with showerperfect for al fresco gatherings. Additional features include an attached two-car garage, owned solar panels with battery backup, and a Control4 smart home system controlling everything from lighting and security to music and window coverings all at the touch of a button or your phone. This exceptional gated property captures the essence of luxury and modern Los Angeles living with easy access to schools, trails, and the 101.

Whispering Winds Lane
876
Chico
$3,250,000
5,824
4
5
Gracefully set on 1.2 acres in the exclusive Canyon Oaks Country Club, this Mediterranean-inspired estate is a rare expression of enduring beauty and refined living. Thoughtfully envisioned by its original owners and masterfully built by renowned custom homebuilder Michael Gali, the residence captures the essence of architectural sophistication, elevated comfort, and seamless integration with its natural surroundings. Nestled along the boundary of Upper Bidwell Park, the property has direct access to the South Rim Trail, offering unobstructed entry to Chico’s most iconic landscapes. A welcoming circular driveway, gracefully created with granite pavers, winds through the property and sets the tone for a truly unforgettable arrival. An inviting storybook-style balcony, poised beside a majestic covered entrance, evokes the feeling of timeless grandeur. Inside, a dramatic foyer reveals soaring ceilings, a sweeping spiral staircase, and radiant light dancing across Italian marble floors. The Great Room features striking rotunda windows with panoramic canyon views, seamlessly blending the indoors with nature. The chef’s kitchen boasts all-Viking appliances, a double oven, and bespoke mahogany cabinetry. Four spacious bedrooms and four-and-a-half baths include a primary suite with private terrace, sunken palatial tub framed by marble columns, and dual showers offering floor-to-ceiling views-an unforgettable start or end to any day. An ambient mezzanine connects the home’s wings, while a richly appointed library features a fireplace, built-ins, and terrace access. A three-car tiled garage blends style with practicality. Modern amenities abound: a private theater, five fireplaces, radiant floor heating, Lutron drapes, smart lighting, surround sound, water softener, and owned solar ensure comfort and efficiency. Outdoors, enjoy a shimmering pool, multiple verandas, a poolside bath and designer shower. A separate steam room offers a luxurious spa-like escape, perfect for relaxing after a hike or a day on the green. Evenings are best savored from the rooftop terrace, where breathtaking canyon and sunset views stretch endlessly across the horizon. Whether enjoying intimate conversation under starlit skies or selecting a vintage bottle from the in-ground, temperature-controlled wine cellar, the experience is nothing short of magical—designed to elevate daily living into something extraordinary. A true haven, this sanctuary blends fine craftsmanship with timeless beauty.
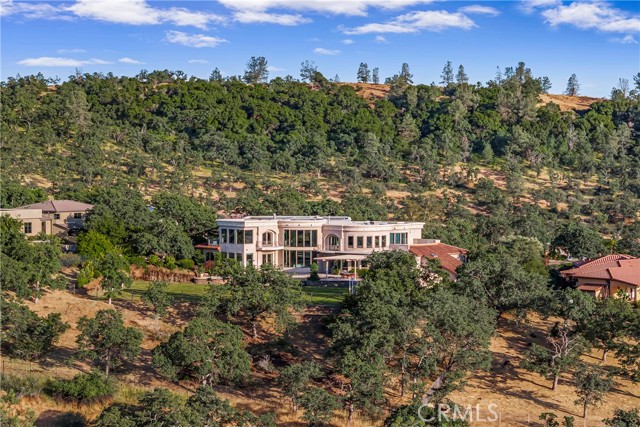
41st
213
Newport Beach
$3,250,000
3,266
6
4
Just blocks from the sand and moments from the picturesque canals, this upgraded duplex is ideally located in one of Newport Beach’s most sought-after coastal neighborhoods. Sitting proudly on a prime corner lot, this well-maintained property features two spacious 3-bedroom, 2-bath units, each with recent interior upgrades. The lower unit is leased to long-term tenants, and the upper unit is in a month-to-month lease agreement, providing immediate rental income. Enjoy the ultimate Newport lifestyle—walk or bike to the beach, Newport Pier, parks, boutique shops, and top dining. This turnkey duplex is a rare find for investors and owner-users alike, combining modern comfort, prime location, and lasting value.
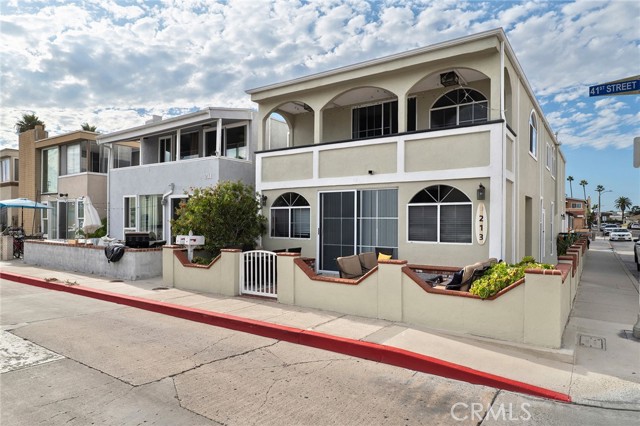
Donley St
3212
San Diego
$3,250,000
1,992
3
3
Stunning panoramic views set this Bay Park home apart from the rest! Single level gem on the hillside affording stunning bay and ocean views which are likely unobstructable (State Legislature and City Council trying to allow for monster structures in residential neighborhoods). Don't let this one get away!

Mariner
4008
Westlake Village
$3,250,000
2,751
5
3
Your dream home awaits in this private sanctuary on Westlake Island. Set within the exclusive 24-hour guard-gated enclave, this stunning lakefront residence blends serenity with luxury, offering breathtaking water views.This five-bedroom, three-bathroom home features two suites on the main level: a spacious primary suite and a convenient second suite, perfect for extended family or a live-in nanny/staff. Enjoy a vacation-like lifestyle with your own private boat dock, perfect for an electric boat, kayaks, or a sailboat. Cruise to nearby fine dining and shopping, or spend your days fishing for bass, kayaking, enjoying sunset rides, or strolling and biking around the lake.Located within an award-winning school district, this extraordinary home and community provide the perfect setting to relax, entertain, and embrace the best of lakeside living..
