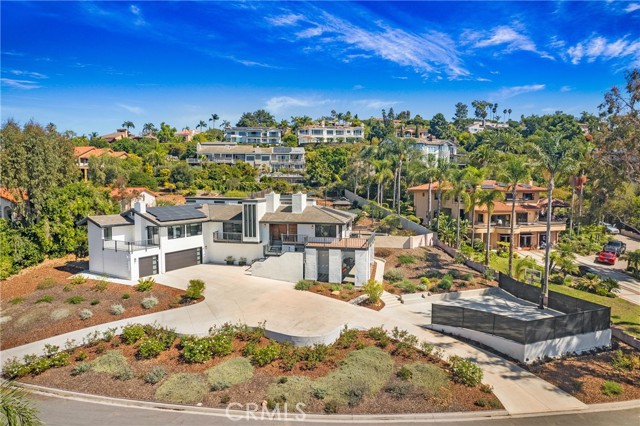Search For Homes
Form submitted successfully!
You are missing required fields.
Dynamic Error Description
There was an error processing this form.
41st
213
Newport Beach
$3,250,000
3,266
6
4
Just blocks from the sand and moments from the picturesque canals, this upgraded duplex is ideally located in one of Newport Beach’s most sought-after coastal neighborhoods. Sitting proudly on a prime corner lot, this well-maintained property features two spacious 3-bedroom, 2-bath units, each with recent interior upgrades. The lower unit is leased to long-term tenants, and the upper unit is in a month-to-month lease agreement, providing immediate rental income. Enjoy the ultimate Newport lifestyle—walk or bike to the beach, Newport Pier, parks, boutique shops, and top dining. This turnkey duplex is a rare find for investors and owner-users alike, combining modern comfort, prime location, and lasting value.
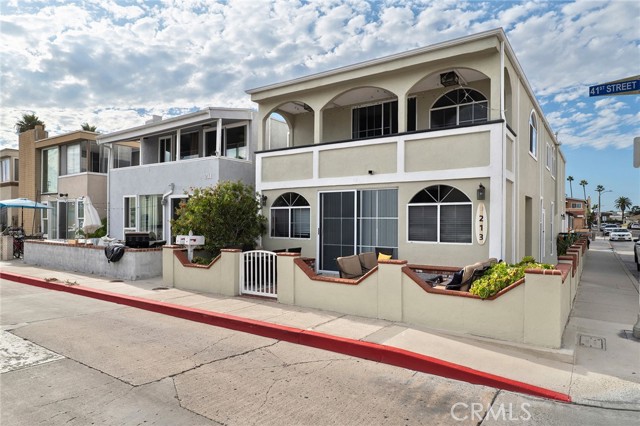
Zell
2870
Laguna Beach
$3,250,000
1,952
3
3
Welcome to 2870 Zell Drive, a beautifully detailed coastal retreat in Laguna Beach’s highly desired Top of the World neighborhood. Positioned to capture ocean, Catalina, and sunset views, this home offers the perfect blend of relaxed comfort and timeless charm. The main level features an open-concept layout with chevron-patterned hardwood floors, a statement fireplace, and a floor-to-ceiling glass-enclosed wine display. The chef’s kitchen includes Thermador stainless-steel appliances, a built-in refrigerator, walk-in pantry, and a center island, all opening to the dinning and family room plus a spacious front patio ideal for indoor-outdoor entertaining. Upstairs, the primary suite showcases ocean and sunset views, a private balcony, and a spa-inspired bath with a free-standing soaking tub and designer finishes. Two additional bedrooms and a full bath complete the second level, along with an expansive ocean-view deck featuring a built-in wet bar and generous lounge space for outdoor dining and enjoying coastal sunsets. Located minutes from Laguna’s award-winning schools, hiking trails, and world-class beaches, this residence captures the essence of modern coastal living in one of the area’s most sought-after enclaves.
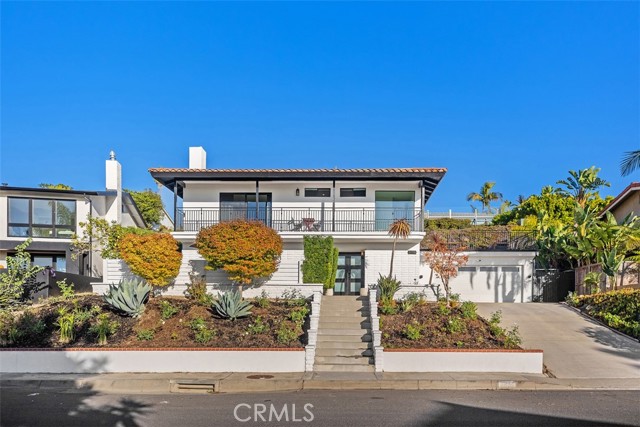
Playa Hermosa, Santa Teresa, Costa Rica
, 60111
AREA SQFT
8,126
BEDROOMS
7
BATHROOMS
8
Playa Hermosa, Santa Teresa, Costa Rica
$3,250,000
8,126
7
8
Imagine stepping into this newly built stunning contemporary A-frame home right in the heart of Playa Hermosa, and just a short 3 minute walk to playa Hermosa's famous surf break. Playa Hermosa is located in Nicoya Peninsula, one of the world's rare Blue Zones, where people live longer, healthier lives. Relax into the sounds of the ocean filling the open-air spaces. The home blends lush landscaping with modern luxury and is perfect for families, a luxury rental, or even a bed and breakfast thanks to its multiple ensuites. With three kitchens, including a top-floor outdoor space perfect for entertaining or movie nights, it offers unmatched flexibility. Playa Hermosa is just a short 7-minute drive from the bustling town of Santa Teresa, and only 5 minutes away is the newly opened Gaia School in Manzanillo, a Waldorf school offering a holistic education. With amazing surf schools right in Playa Hermosa, this home is the epitome of that unique Costa Rican lifestyle, offering adventure and relaxation for anyone seeking that perfect getaway.
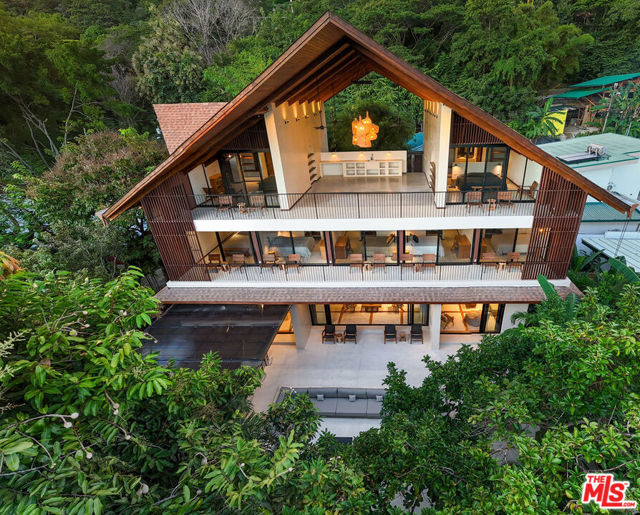
Hillsborough
11770
Porter Ranch
$3,250,000
5,490
5
6
Experience modern luxury in this stunning 5,490 sq ft estate located in the exclusive, guard-gated Westcliffe community of Porter Ranch. Completed in July 2023, this 5-bedroom, 6-bathroom home features a sleek open floor plan, soaring two-story foyer with floating glass staircase, a spacious loft, and an incredible multi-generational suite- a private living space perfect for extended family, guests, or live-in support. Thoughtfully designed for comfort and independence, the suite includes its own living room, private entrance, full bathroom, walk-in closet, and built-in appliances, creating a true home within a home. At the heart of the main living area is a gourmet chef's kitchen, showcasing top-of-the-line Wolf appliances, an expansive Taj Mahal quartzite waterfall island, upgraded custom cabinetry, and a sleek pot filler. The home sits on a premium lot with unobstructed panoramic views of the city and mountains, with no homes directly across the street offering unmatched privacy and breathtaking sunrises and sunsets. Designed with exquisite finishes including custom stone bathrooms, upgraded lighting, oak floors, 2 sets of stacking glass doors and expansive glass windows, and a 72" color-changing crystal fireplace, every inch of this home exudes modern elegance. The primary suite is a luxurious retreat with a large sitting area, colossal walk-in closet, and spa-style marble bathroom. Additional features include surround sound, state-of-the-art home tech, fully paid solar, a three-car garage, and a spacious backyard with an outdoor fireplace perfect for entertaining or relaxing under the stars. Conveniently located near The Vineyards shopping center, Whole Foods, AMC, award-winning schools, and the 118 freeway, this is a rare opportunity to own one of Porter Ranch's most prestigious and breathtaking estates.
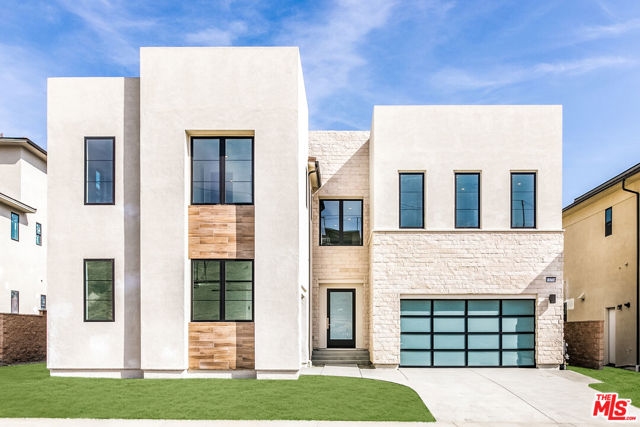
Homet
2110
San Marino
$3,250,000
2,590
4
3
Designed by master architect Roland E. Coate and built in collaboration with esteemed builder Lee S. Davis, this captivating French Normandy-style home is a rare example of early California architectural excellence. Professionally measured at 2,590 sq ft, it combines classic European charm with relaxed indoor-outdoor living, reflecting Coate’s visionary philosophy that “The patio is the heart of the California house,” as noted in House & Garden magazine, 1931. The home’s graceful composition features steeply pitched rooflines and a soaring 16-foot high-hipped ceiling with exposed wood beams in the formal dining room. The living room centers on a grand fireplace and is framed by multi-pane windows that fill the space with natural light. Every first-floor room opens through French doors to the surrounding gardens, creating seamless indoor-outdoor flow. Architectural details abound, including arched entryways, crown molding, and crystal chandeliers that enhance the refined character throughout. The floor plan flows effortlessly, balancing open spaces with cozy, intimate areas. Built-in Bluetooth-enabled speakers wired throughout provide an elevated living experience, perfect for entertaining or relaxing. Recent updates include new landscaping, fresh interior and exterior paint, upgraded electrical systems, bathroom mirrors, plumbing, and lighting fixtures (full list available). Step outside to a private brick terrace framed by manicured gardens and mature trees—an idyllic setting for morning coffee, afternoon reading, or romantic dinners. A thoughtful exit from the family room and kitchen opens to a brick-paved patio, perfect for sunset entertaining and gatherings under the stars. Upstairs, spacious bedrooms offer serene mountain and garden views. Situated on a generous 9,256 sq ft lot, a new 70-foot concrete driveway provides parking for four vehicles and leads to an attached two-car garage. A 140 sq ft California basement is also included. This is a rare opportunity to own a piece of architectural history in one of San Marino’s most coveted neighborhoods. The home masterfully blends classic charm with modern comfort and gracious hospitality. Reflecting the enduring legacy of Roland E. Coate, it offers a lifestyle rooted in beauty, tranquility, and timeless appeal. Conveniently located near the Huntington Library, Caltech, and within the award-winning San Marino School District, this exceptional residence is truly a cherished treasure.
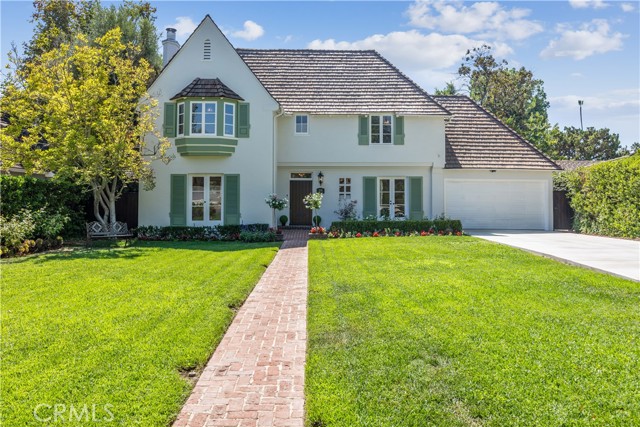
Pinecrest
87
Westlake Village
$3,250,000
3,912
4
4
Gorgeous, fully upgraded single-story estate on a private 3/4-acre view lot in the charming, gated community of Los Robles Hills Estates. This beautifully renovated home offers exceptional curb appeal with lush landscaping, smooth stucco exterior, high-end Euroline black steel windows, sliders and accordion doors, contemporary lighting, and a gated front courtyard with paver hardscape.The dream entertainer's yard is a true showpiece--featuring sweeping views, a remodeled pool with motorized cover, brand-new spa, new hardscape, large grass areas, outdoor speakers, abundant fruit trees, and a large StruXure Pergola X motorized patio cover with built-in heating, fans, and lighting. Enjoy an outdoor kitchen equipped with a Hestan BBQ & side burner, refrigerator, and an outdoor fireplace. The smooth coat stucco privacy wall matches the home for a seamless, modern aesthetic. There is also large side yard with many fruit trees and herb garden. Inside, the sprawling one-story floorplan showcases an impressive chef's kitchen with quartz counters, Wolf, Miele & Bosch stainless appliances, glass lighted cabinets, a large island, two skylights, and a breakfast area that opens to the family room with custom fireplace. The expansive living room features a fireplace, high beamed ceilings, and fully opening steel accordion doors--perfect for indoor-outdoor entertaining. An office with high beamed ceiling & fireplace complements the four spacious bedrooms, including a stunning primary suite with views, custom cabinetry, wood floors, walk-in closet, quartz counters, dual sinks, a large frameless glass shower with rain head, and a soaking tub with a dramatic ceiling-fill feature.Additional upgrades include Euroline steel windows and doors throughout, wide-plank matte wood flooring, crown molding, updated bathrooms, two tankless water heaters, dual-zone HVAC, new recessed lighting and fixtures, built-in speakers in living and family rooms, 3 car garage with epoxy flooring and custom doors, closet organizers, and an oversized laundry/mud room with sink, wine cooler, and extensive cabinetry.Close to golf, hiking and biking trails, this is a gorgeous dream home offering privacy, views, luxury finishes, and premier indoor-outdoor living at its finest.
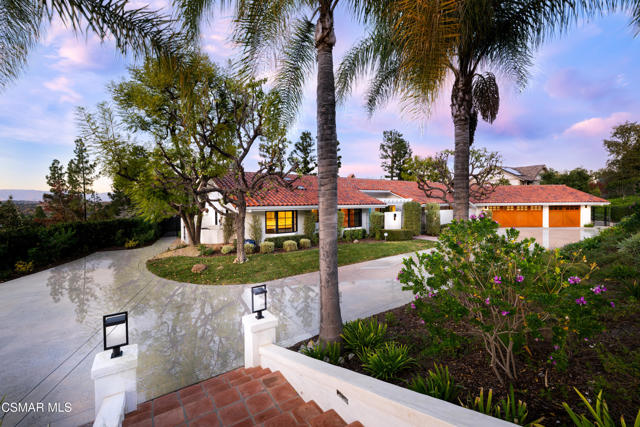
The Toledo
5433
Long Beach
$3,250,000
3,041
4
4
Stunning, designer Naples Island home just steps from the waterfront and adjacent to the upscale second street restaurants in the beautiful luxury neighborhood of the Belmont Shore offering exceptional value, luxury finishes, and an expansive rooftop deck with spectacular 360° water and city views. Built in 2006, this coastal residence showcases an impressive open-concept layout with soaring two-story ceilings, dramatic window displays that flood the home with natural light, and beautiful travertine and hardwood floors throughout. The highly upgraded chef’s kitchen is equipped with premium stainless-steel appliances including Wolf range and hood, Wolf double ovens, and a Sub-Zero refrigerator, centered around a functional island ideal for cooking and entertaining. The spacious Great Room flows seamlessly to an outdoor patio, creating the perfect indoor-outdoor living environment. The main level also features a private fourth bedroom plus a home theater or dedicated office option, and a massive three-car garage. Retreat upstairs to the expansive primary suite complete with an adjacent sitting room ideal for work, relaxation, or a home gym. Enjoy ocean breezes from the private balcony. Dual walk-in closets lead to the spa-inspired primary bath featuring a jetted soaking tub, steam shower, double sink vanity, and a separate makeup vanity for getting ready for nights out in nearby Belmont Shore and Naples. Two additional generous bedrooms complete the second floor, including an ensuite bedroom and a shared balcony. The show-stopping rooftop deck is built for top-tier entertaining with panoramic views, a built-in BBQ, smoker, refrigerator, and sink, perfect for hosting gatherings or enjoying peaceful sunsets over the bay. Additional amenities include built-in Sonos speakers, recessed lighting, and thoughtful designer upgrades throughout. Experience luxury coastal living at its finest in this exceptional Naples Island home.
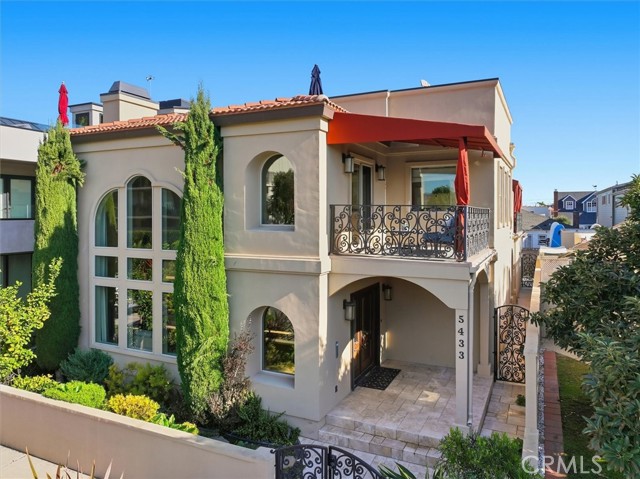
Paseo De Las Tortugas
4317
Torrance
$3,250,000
4,369
4
4
Perched atop Torrance Hill in the coveted Hollywood Riviera, 4317 Paseo De Las Tortugas is a rare architectural residence offering approximately 4,369 sqft of living space on an expansive ~24,500 sqft terraced lot with sweeping, unobstructed city, ocean, and mountain views. Walls of glass, soaring ceilings, and a dramatic curved feature wall anchor the sunken living room, framing panoramas that stretch from the LA Harbor and Downtown skyline to sunsets over the Pacific and the distant snow-capped Angeles range. The flexible floor plan includes four generous bedrooms and four baths, with a main-level bedroom suite featuring its own bath and large walk-in closet—ideal for guests or multigenerational living—plus an upper-level primary retreat with private view balcony and two additional bedrooms that can double as office or studio spaces. The kitchen and entertaining areas are enhanced by granite counters, bar seating, pantry, and recessed lighting, seamlessly connecting to multiple indoor and outdoor gathering zones. Outside, the deep hillside lot unfolds into a series of usable terraces with vegetable beds, lounging areas, and a private sports court, creating a rare combination of view, land, and lifestyle. Located just minutes from the beach, Riviera Village, and award-winning local schools, this Hollywood Riviera view home is an exceptional opportunity to enjoy iconic South Bay vistas and a true California indoor-outdoor lifestyle.
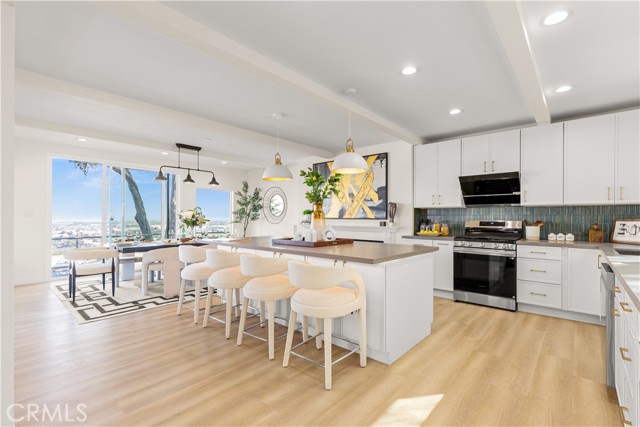
Calle Palo Fierro
2622
Palm Springs
$3,250,000
2,431
4
4
Indulge in the flawless fusion of Hollywood Regency and Mid-Century Modern in this reverently and masterfully remodeled oasis. This storied home, previously owned by the Chasen family (famous Beverly Hills restaurateurs), is nestled within the coveted Indian Canyons Neighborhood in South Palm Springs and was meticulously crafted by renowned Architect Raymond Levanas in the 1960s before being fully renovated by the owners in 2020-2022 with the assistance of acclaimed local designer Michelle Boudreau. Featured in Modernism, this luxurious 4 bedroom, 4 bath sanctuary embodies the architect's original vision while seamlessly integrating upscale contemporary finishes. From the champagne bubble breeze blocks to the terrazzo entryway to the epic mountain views visible from every single room, each thoughtful detail of the home sets the stage for an extraordinary living experience. The living room's captivating fireplace, adorned with a Bauhaus slat design carried above the ceiling, beautifully echoes the sleek aesthetic found throughout the home. The gourmet kitchen is a perfect blend of functionality and style, fully equipped with Subzero/Wolf appliances including a column wine fridge, refrigerated beverage drawers, built-in coffee maker, and a drawer microwave. The premium appliances are beautifully complemented by custom oak built-ins and elegant onyx marble countertops, creating an ideal space for crafting gourmet meals and entertaining guests. Relish in the abundance of natural light that cascades through the floor-to-ceiling Fleetwood sliders, offering mesmerizing vistas of the Indian Canyons Golf Course and majestic mountains. All bathrooms have undergone a spa-like renovation. The primary suite boasts a sitting vanity between the double sinks as well as both an indoor and outdoor shower and an indulgent outdoor soaking tub, ensuring an elevated level of luxury. Temperature controlled two-car garage with new epoxy flooring and a built-in electric charger, and a spacious mud/laundry room with a built-in pebble ice machine. Step outside to the inviting backyard that seamlessly cascades out to the golf course to create the illusion of infinite outdoor space to enjoy two beautifully restored twin pergolas that frame a Hollywood Regency shaped pool with original turtles that were the signature of the home's renowned architect, a dining space next to the kitchen by a thriving fiddle fig tree and fragrant gardenias and a citrus grove. No expense has been spared!
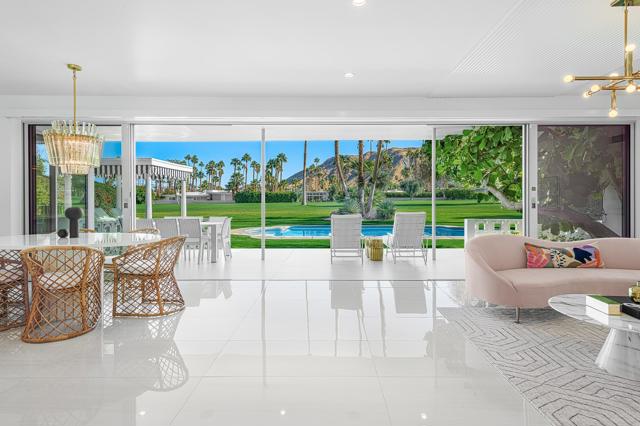
Temple Hills
1687
Laguna Beach
$3,250,000
1,445
2
2
Perched above the pristine coves of laguna beach, this mid century modern masterpiece echoes the timeless influence of early Frank Loyd Wright design. With iconic post-and-beam construction and dramatic walls of glass, the home is thoughtfully positioned to capture sweeping ocean and canyon vistas from every angle. This single level, two bedroom two bath retreat has been beautifully remodeled to blend classic architecture with modern comforts. New floor to ceiling windows and elevated skylights flood the space with natural light, while lush landscaping and panoramic views create a seamless indoor outdoor living experience. Set on nearly 10,000 square feet of flat, useable land, the home offers privacy, serenity, and room to grow-complete with architectural plans included in the sale and potential for an ADU. Inside, a chef's ocean view kitchen flows effortlessly into the open plan living and dining rooms, grounded by rich wood flooring, and elegant stone surfaces throughout. Step outside onto the expansive wrap around deck, where a gentle breeze and post card worthy sunsets await. Cozy up by the wood burning fireplace as day turns into night and the coastline begins to glow. Whether you're seeking a peaceful retreat, an entertainer's dream, or a foundation for future expansion, this one of a kind architectural jewel delivers it all.
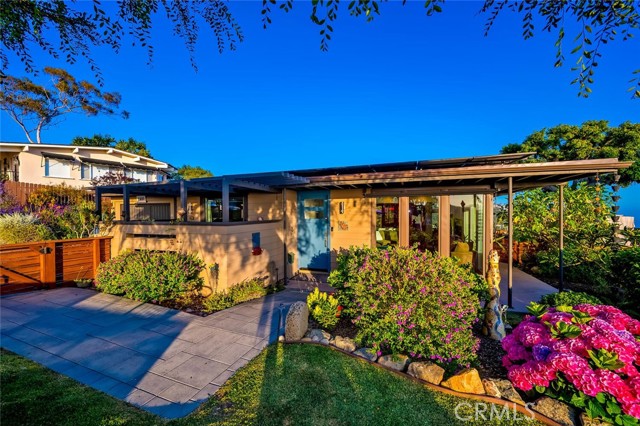
43 Avenida Corona
Rancho Palos Verdes, CA 90275
AREA SQFT
4,524
BEDROOMS
5
BATHROOMS
4
Avenida Corona
43
Rancho Palos Verdes
$3,250,000
4,524
5
4
VIEWS, VIEWS, VIEWS! The Frank Lloyd Wright’s architectural style home was completed in 2012, this unique home captures panoramic views of mountains, city lights, harbor, ocean and beyond. While keeping its simplicity, the open living not only enriches the secluded La Vista Verde Estates landscape, but also embraces natural lights with meticulous details. Skylights and plantation shutters showcase the masterpiece. Over 4500 Sq.Ft. living space with 10 foot high ceilings and 8 foot doors. Brazilian teak hardwood adorn the floors the 5 bedrooms and 4 bathrooms offer peaceful and quite resort living. You can entertain guests in both private and open sittings, formal dining room with ocean view and a wet bar. The gourmet kitchen is wrapped with a continuous wall of glass showcasing the incredible blue ocean. The entry level is self contained with garage access to the master suite, additional bedroom/office, kitchen, family room and den and they all opening to a 8 foot deep wrap around balcony creating the ultimate retreat. Exterior camera system as well as Sonos system with indoor and outdoor speakers are found through out the home. Outdoor adventurists will enjoy a pool size rear yard, covered patio with wood inlaid ceilings, oversized 3-car garage, and spacious side yard are ready for your boat and recreation vehicles. Trump National Golf Course and Terranea resort are just minutes away. Residents have access to the top-ranked Palos Verdes Schools such as Mira Catalina Elementary, Miraleste Intermediate, and your choice from two of the top ranked high schools in California. Opportunity does not come too often, come and claim the pride ownership of this luxury property.
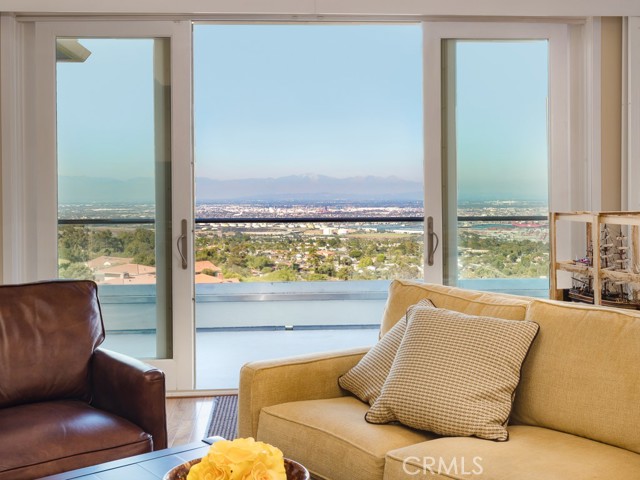
Henshaw
19739
Woodland Hills
$3,250,000
5,100
4
6
Presenting a stunning modern masterpiece in the heart of Woodland Hills, this newly constructed single-level residence, completed in 2020, embodies sophisticated luxury and timeless design. Perfectly positioned south of Ventura Boulevard on a picturesque, tree-lined street, this architectural showplace offers the ultimate in style, comfort, and California living.Behind private gates, this single-story residence showcases timeless curb appeal with smooth stucco, lush landscaping, and an expansive circular driveway leading to a covered entry. Inside, soaring vaulted ceilings, wide-plank European Oak floors, and custom built-ins create a seamless blend of warmth and sophistication.The gourmet chef's kitchen features sleek stone countertops, a large center island with breakfast bar, and top-of-the-line stainless steel appliances. The inviting great room flows effortlessly to the resort-style backyard, creating an ideal setting for entertaining and indoor-outdoor living.The serene primary suite was meticulously designed with designer Portola paint and a beautiful fireplace for a tranquil ambiance. It also offers direct access to the backyard, a spacious walk-in closet, and a luxurious spa-style bath with soaking tub, glass shower, and dual vanity. Two secondary bedrooms and a third private suite (all with ensuite bathrooms and walk in closets) perfectly situated for guests or a playroom complete the layout. A state-of-the-art movie theater with elevated seating and designer lighting provides the ultimate at-home entertainment experience.Step outside to your private oasis with a sparkling pool, elevated spa, outdoor BBQ kitchen, firepits, and a full pool bathroom with showerperfect for al fresco gatherings. Additional features include an attached two-car garage, owned solar panels with battery backup, and a Control4 smart home system controlling everything from lighting and security to music and window coverings all at the touch of a button or your phone. This exceptional gated property captures the essence of luxury and modern Los Angeles living with easy access to schools, trails, and the 101.

Whispering Winds Lane
876
Chico
$3,250,000
5,824
4
5
Gracefully set on 1.2 acres in the exclusive Canyon Oaks Country Club, this Mediterranean-inspired estate is a rare expression of enduring beauty and refined living. Thoughtfully envisioned by its original owners and masterfully built by renowned custom homebuilder Michael Gali, the residence captures the essence of architectural sophistication, elevated comfort, and seamless integration with its natural surroundings. Nestled along the boundary of Upper Bidwell Park, the property has direct access to the South Rim Trail, offering unobstructed entry to Chico’s most iconic landscapes. A welcoming circular driveway, gracefully created with granite pavers, winds through the property and sets the tone for a truly unforgettable arrival. An inviting storybook-style balcony, poised beside a majestic covered entrance, evokes the feeling of timeless grandeur. Inside, a dramatic foyer reveals soaring ceilings, a sweeping spiral staircase, and radiant light dancing across Italian marble floors. The Great Room features striking rotunda windows with panoramic canyon views, seamlessly blending the indoors with nature. The chef’s kitchen boasts all-Viking appliances, a double oven, and bespoke mahogany cabinetry. Four spacious bedrooms and four-and-a-half baths include a primary suite with private terrace, sunken palatial tub framed by marble columns, and dual showers offering floor-to-ceiling views-an unforgettable start or end to any day. An ambient mezzanine connects the home’s wings, while a richly appointed library features a fireplace, built-ins, and terrace access. A three-car tiled garage blends style with practicality. Modern amenities abound: a private theater, five fireplaces, radiant floor heating, Lutron drapes, smart lighting, surround sound, water softener, and owned solar ensure comfort and efficiency. Outdoors, enjoy a shimmering pool, multiple verandas, a poolside bath and designer shower. A separate steam room offers a luxurious spa-like escape, perfect for relaxing after a hike or a day on the green. Evenings are best savored from the rooftop terrace, where breathtaking canyon and sunset views stretch endlessly across the horizon. Whether enjoying intimate conversation under starlit skies or selecting a vintage bottle from the in-ground, temperature-controlled wine cellar, the experience is nothing short of magical—designed to elevate daily living into something extraordinary. A true haven, this sanctuary blends fine craftsmanship with timeless beauty.
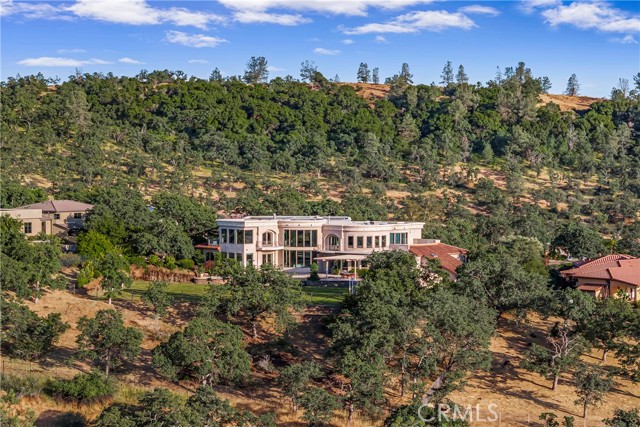
Spyglass
62
Half Moon Bay
$3,250,000
4,218
5
3
Welcome to 62 Spyglass Court, a rare luxury retreat in the heart of Half Moon Bay. Offered for the first time since its construction in 2002, this 4,281 sq. ft. home, offering 5 bedrooms, 3 baths, is a rare find that blends timeless elegance with modern comfort. Step inside and be captivated by the thoughtful design and exquisite details throughout. Custom-built cabinetry and Murano light fixtures add a touch of sophistication while vaulted ceilings and two fireplaces create a warm and inviting ambiance. The chefs kitchen, complete with a spacious island, high-end appliances, and a wine fridge, is perfect for both entertaining and culinary adventures. The primary suite is a serene escape, featuring a remodeled, Asian-inspired spa bathroom with a steam shower and a deep standalone tub is your personal haven for relaxation. A built-in office provides the perfect work-from-home setup, while a convenient bottom-floor bedroom offers flexibility for guests or multigenerational living. This expansive 13,500 sq. ft. backyard boasts a built-in barbecue, outdoor fireplace, and plenty of space to entertain or unwind. A short stroll leads to the beach, coastal trail, and world-class amenities like golf, tennis, and the Ritz-Carlton. This is more than a home...its a lifestyle.
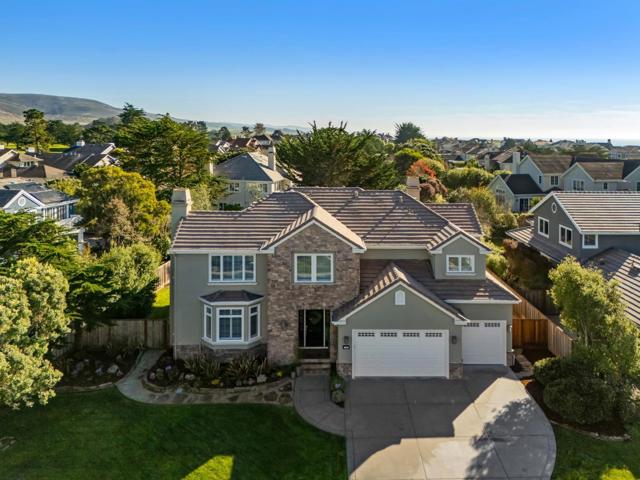
Cornish Dr
936
San Diego
$3,250,000
2,417
3
3
For the buyer seeking protected panoramic ocean views, a refined coastal lifestyle, and the perfect balance of craftsmanship, comfort, and connection to nature and community—this is home! And it’s the only one like it. At the crest of the hill in South Sunset Cliffs, this exceptional coastal Craftsman showcases breathtaking, protected views of the Pacific, coastline, and magical sunsets—just two blocks from the surf. Featuring 3+ bedrooms and 3 bathrooms, the home highlights dramatic open-beam ceilings, skylights, a striking fireplace, and exquisite use of brick, wood, tile, & granite.The primary suite is a private sanctuary with sweeping views that inspire from sunrise to sunset. The chef’s kitchen features a large island that opens seamlessly to the dining area, perfect for gatherings.Outdoor living shines with a stunning tiled pool, multiple private patios, a sauna, and expansive decking that define the ultimate indoor-outdoor lifestyle—ideal for entertaining or simply savoring sunsets in total privacy. Set on an oversized corner lot, the property offers ample space for additional vehicles, recreational toys, or the potential to add an ADU. Located in the highly desirable Azure Vista subdivision, this rare gem blends timeless craftsmanship, an unbeatable location, and walkability—just steps from Sunset Cliffs Natural Park, Jensen’s, Peet’s Coffee, & minutes to the bay and yacht clubs. With protected ocean views, paid solar panels, a Tesla Powerwall system, and every amenity at your doorstep, you’ll feel like you’re on vacation every day—without ever leaving the Peninsula
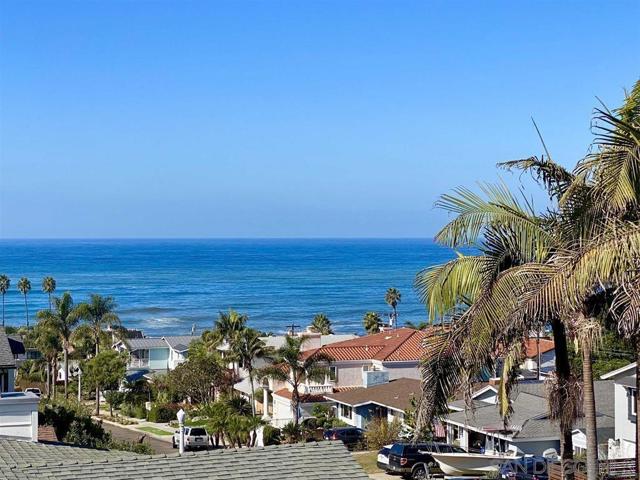
Westholme Ave
1823
Los Angeles
$3,250,000
3,960
8
8
-Duplex in Century City Area | Each with 4 Bedrooms & 4 Bathrooms -Unit 1: 1,950 SF | Leased at $6,800/Month -Unit 2: 2,010 SF | Leased at $6,950/Month -Contemporary Design with Soaring Ceilings, Wide-Plank Vinyl Floors & Abundant Natural Light -Gourmet Kitchens with Stainless Steel Appliances | Open-Concept Living & Dining Spaces -Energy-Efficient Features: Solar Panels, Upgraded Insulation & Multi-Zone AC -Two Tandem Parking Spaces per Unit | Low-Maintenance Construction -Premier Location Near Westfield Century City, UCLA, Westwood Village & Top-Rated Schools Offered at $3,250,000, this brand-new four-level duplex in the Century City area showcases striking contemporary architecture, premium finishes, and exceptional income potential. Each residence features four bedrooms and four bathrooms, with Unit 1 spanning 1,950 sq. ft. and leased for $6,800 per month, while Unit 2 offers 2,010 sq. ft. and is leased for $6,950 per month. Both units include two tandem parking spaces, solar panels, upgraded insulation, and multi-zone air conditioning for year-round efficiency and comfort. Inside, soaring ceilings and expansive windows fill the open-concept living spaces with abundant natural light. Wide-plank vinyl flooring flows throughout, leading to a gourmet kitchen with stainless steel appliances that opens to spacious living and dining areas—ideal for entertaining. Each home offers a ground-floor bedroom with an adjacent full bath, while the primary suites evoke the feel of a luxury hotel with modern finishes and an indoor-outdoor flow. Perfectly situated near Westfield Century City, UCLA, Westwood Village, and some of Los Angeles’ most popular dining, shopping, and entertainment destinations, this low-maintenance property combines modern elegance with a prime location. With both units leased and strong rental income in place, it offers a rare, turn-key investment opportunity in one of the city’s most sought-after neighborhoods.
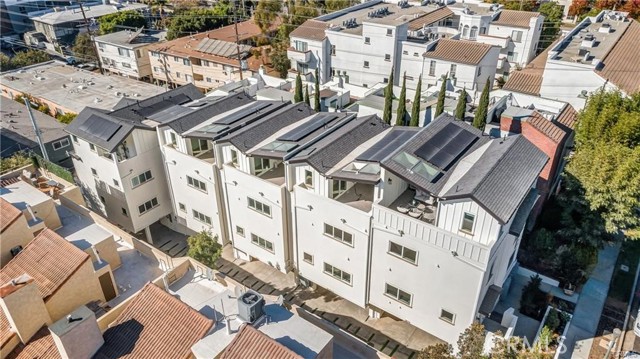
Detroit
742
Los Angeles
$3,250,000
3,706
5
5
Newly built traditional gem in beautiful and walkable West Hollywood! This 5-bedroom, 5-bath residence blends sophisticated design with everyday livability, offering wide-plank white oak floors, sunlit open spaces, and seamless indoor-outdoor flow. Step into the gourmet chef's kitchen with a large center island and top-of-the-line appliances, perfect for both casual meals and entertaining. Bi-folding glass doors create perfect indoor/outdoor access to a lush, private backyard with covered cabana, mature hedges and black-bottom pool/spa making your own oasis for relaxation and gatherings. Upstairs, the luxurious primary suite includes large dual walk-in closets, a spa-like bath with soaking tub and oversized shower, plus a private balcony. But what truly sets this home apart is its location: literally in the middle of everything. Forget long commutes or having to choose between neighborhoods here, you're surrounded by the best of LA. Legendary dining destinations like Formosa Cafe, Osteria Mozza, and Republique are minutes away. Trendy casual eateries like Jones, Bludso's BBQ, and Tatsu Ramen (a celebrity favorite) are all within reach. Coffee lovers will appreciate local favorites like Sightglass and Neighborhood Coffee. You're moments from Hollywood and West Hollywood's vibrant nightlife scene: close enough to dip in, but far enough to escape the chaos. Shopping? The Grove, Target, Best Buy, Trader Joe's, and Ralphs are all within a five-minute drive for ultimate convenience. Fitness and wellness? Heimat, the ultra-exclusive gym and social club, is walking distance, with three (!!!) Equinox locations less than 10 mins away. For families, Melrose Elementary Magnet School is right across the street. School drop-off has never been easier! 742 N Detroit offers the ultimate urban lifestyle: the convenience of city living with the space, privacy, and comfort of a newly built home.
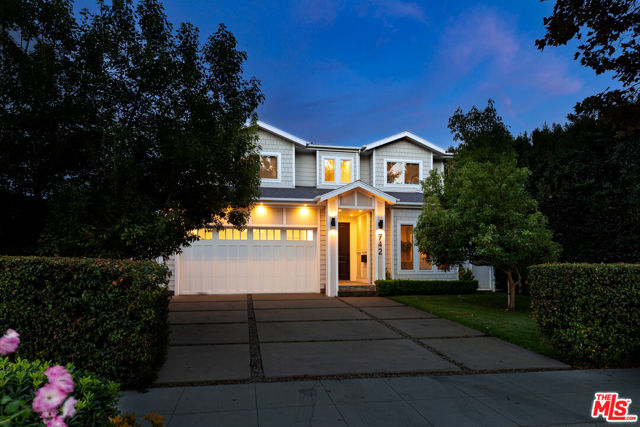
Rustic
454
Santa Monica
$3,250,000
1,516
3
2
Motivated! Location, location, location! Approximately a 500 yard walk to the Beach. First time on the market in 45 years. Private, lushly landscaped in tropical plants, trees & flowers, in addition to the native, centuries old sycamores. A historical, Rustic Canyon original 1906 Craftsman cottage with classic, large sitting porch. Renovated many times over the decades, most recent upgrades include: SS appliances, including a Bertazzoni Range/Oven, solid wood, dual- pane Anderson windows, roof, heat & air, exterior hardscaping, landscaping with lighting, decks & fencing. Existing house/bones in great shape- some TLC needed, can also easily be expanded, or ??? The canvas is yours to reimagine & play with, making your own history in one of Santa Monica's most coveted locations. Vacant and ready to sell.
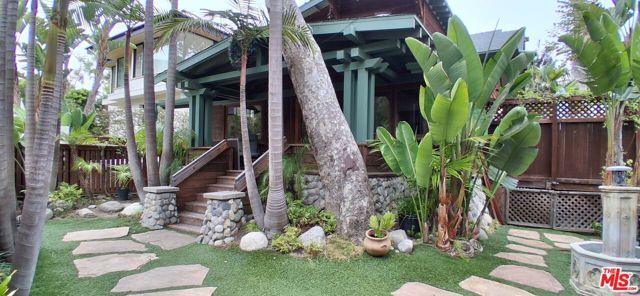
Arendt
35780
Murrieta
$3,250,000
1,400
3
2
INVESTMENT OPPORTUNITY !! ATTENTION DEVELOPERS !! MURRIETA near shopping at Costco, Vista Murrieta High School and EZ Access to Hwy 215. 2.12 ACRES in the HEART of current developments of Multi-Family Dwellings! LOCATION, LOCATION, LOCATION! JUST 4 LOTS NORTH FROM THE NEW TRAFFIC SIGNAL ON THE EXPANDED CLINTON KEITH ROAD X ARENDT LANE. BETWEEN SIGNALS AT WHITEWOOD AND MENIFEE RD. New Developments all around the area in progress and in Murrieta Planning Dept awaiting approval. Current Developer nearby will be paving access from Clinton Keith Rd onto Arendt Lane. There is a Custom Home on the property that could be lived in or used for Construction Office ? or Rental ? Or ?, while you are in Planning. Don't let this one get away from you!! Nearby properties are also available. Currently zoned RO2, for 6-10 Units per ac
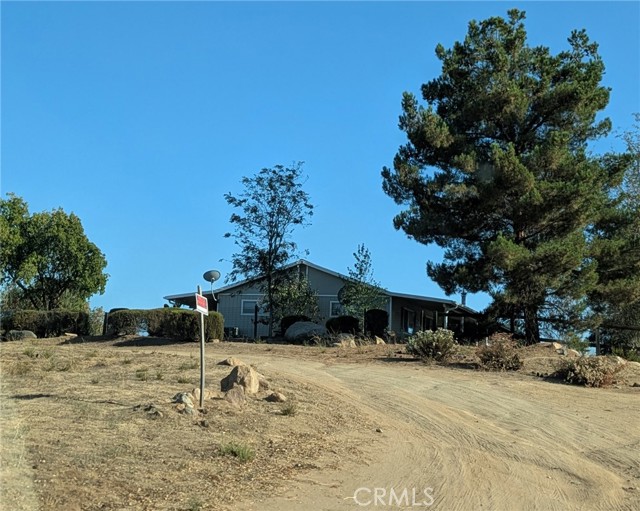
Mariner
4008
Westlake Village
$3,250,000
2,751
5
3
Your dream home awaits in this private sanctuary on Westlake Island. Set within the exclusive 24-hour guard-gated enclave, this stunning lakefront residence blends serenity with luxury, offering breathtaking water views.This five-bedroom, three-bathroom home features two suites on the main level: a spacious primary suite and a convenient second suite, perfect for extended family or a live-in nanny/staff. Enjoy a vacation-like lifestyle with your own private boat dock, perfect for an electric boat, kayaks, or a sailboat. Cruise to nearby fine dining and shopping, or spend your days fishing for bass, kayaking, enjoying sunset rides, or strolling and biking around the lake.Located within an award-winning school district, this extraordinary home and community provide the perfect setting to relax, entertain, and embrace the best of lakeside living..
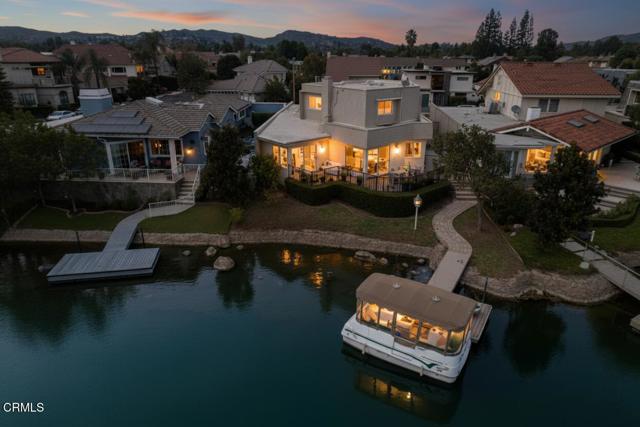
Bungalow
2548
Corona del Mar
$3,250,000
2,526
3
3
Discover one of Corona del Mar’s best-kept secrets—a completely detached, stand-alone residence in the coveted Sailhouse community. Don't let the others fool you they are not de5ached! Offering more square footage than a front duplex unit and perfectly positioned on an elevated interior lot at the north end of the Village. This home blends privacy, functionality, and timeless design with the convenience of a prime CDM location. A wraparound patio with built-in BBQ creates the ideal setting for alfresco entertaining, while an additional balcony off the kitchen provides a breakfast or cocktail retreat. Step inside to find an abundance of natural light streaming through expansive windows, illuminating the casually flowing living areas. Stone flooring grounds the interiors, while a granite-clad kitchen with gourmet appliances serves as the heart of the home. The main level features a formal dining room, powder bath, spacious living room with a flexible office/bar alcove, and a separate family room with a cozy fireplace just off the kitchen. Unique to this home is the highly desirable transitional vestibule directly off the attached two-car garage, complemented by a generously sized laundry room for out-of-sight storage and everyday ease. The garage itself offers ample built-in storage space, epoxy flooring, and direct access for convenience. Upstairs, three bedrooms await, including two light filled secondary bedrooms and a stunning primary suite that boasts vaulted and plantation style open-beamed ceilings, a private balcony, dual vanities, a separate water closet, jetted tub with fireplace, expansive wall of closets plus a walk-in closet; all accented by an abundance of windows welcoming in light and soft coastal breezes. Additional enhancements include central HVAC and heating—an often-unavailable luxury in many Flower Street homes—as well as custom window coverings and thoughtful upgrades throughout. This rare combination of comfort, design, and functionality makes this residence truly stand out. Located within walking distance to Fashion Island’s luxury shopping and dining, Corona del Mar Village boutiques and cafes, and iconic beaches including Big Corona. This home also offers quick access to the 73 and 405 freeways for seamless connectivity.

Fremont
521
Pasadena
$3,250,000
3,704
5
5
Tucked into a serene, coveted pocket of Beautiful NW Pasadena, 521 Fremont Drive is a true masterpiece that beautifully blends timeless modern luxuries and organic elegance. Perched away from the street & surrounded by lush landscaping, this thoughtfully crafted 4 bed, 4 bath (+ guest house) refuge delivers the rare sense of privacy & seclusion coupled w/ striking views of greenery & nature all around you. Solid Mahogany doors welcome you in where you will instantly be met w/ peaceful energy & intentional beauty in all directions. Nearly every inch of the property has been meticulously reimagined down to the studs, w/ new systems, hand-crafted finishes & too many special upgrades to list here! The chef’s kitchen is a true showpiece that feels like the heartbeat of the home, centered around an oversized island topped in hand-selected Taj Mahal quartzite, a custom-built arched hood, White oak Boxy cabinetry, & luxurious Wolf & Sub-Zero appliances. Hand-crafted spice shelves are nestled within beautiful carved arch niches. Warm White oak hardwood floors flow throughout the home's impeccable layout! The bright open living room features a Venetian plaster fireplace & majestic views of the grounds below. Beyond the four spacious bedrooms & four bathrooms, the home offers a versatile lower level family room / rec room & a separate office that leads to one of the many balconies & continues onto the backyard. Each bathroom is a sanctuary of its own, finished w/ premium vanities & an array of designer tile including honed marble, tumbled stone, & imported Italian porcelain. Every detail—from the solid brass hardware to the handmade sconces & Carrara marble finishes—has been curated w/ joy, & thoughtfulness! A separate 1 bed 1 bath guest house is just steps away provides a magical treehouse feel & serves as an ideal retreat for visitors, extended family, or passive income. It features an adorable kitchenette w/ Boxy cabinetry, designer tile-work & quartz countertops & a gorgeous ensuite bathroom! The home’s exterior has undergone a full transformation & feels like your own piece of serenity! Custom-built redwood & steel patio railings & fencing complete the property’s polished look. Swanky outdoor lighting is provided by high-end brass fixtures & LED railing lights, creating a glow throughout the usable grounds. Direct gated access to the adjacent Brookside park offers a seamless connection to nature & easy access to endless exclusive events at the Rose Bowl.
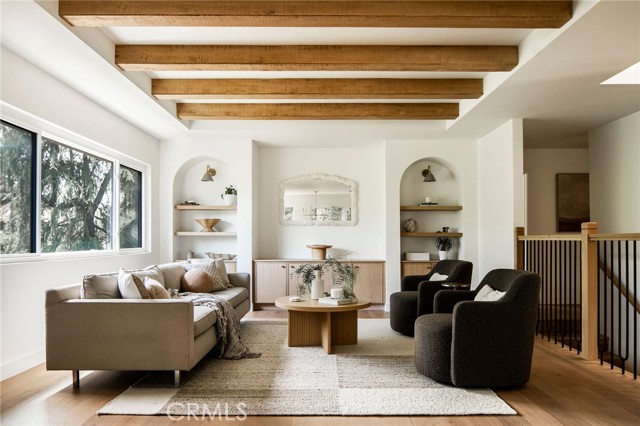
Donley St
3212
San Diego
$3,250,000
1,992
3
3
Stunning panoramic views set this Bay Park home apart from the rest! Single level gem on the hillside affording stunning bay and ocean views which are likely unobstructable (State Legislature and City Council trying to allow for monster structures in residential neighborhoods). Don't let this one get away!

Coneflower
6557
Carlsbad
$3,250,000
5,083
5
7
Presenting an extraordinary custom-built residence that boasts over 5,000 square feet of luxurious living space, designed to offer both comfort and sophistication. This magnificent home features a total of 5 bedrooms, each thoughtfully designed to provide a serene retreat. One of the standout features of this property is the dedicated office, which is elegantly Cherry wood-paneled and includes hidden doors that add an element of intrigue and privacy. For movie enthusiasts, the hand-carved pewter double-door movie theater is a true masterpiece, providing a cinematic experience right at home. The residence also includes an impressive 7 bathrooms, one of which is a well-appointed pool bath that adds convenience for outdoor entertaining. Step outside to discover a beautifully landscaped outdoor oasis, complete with an outdoor sauna that has its own shower, perfect for refreshing yourself after a relaxing session. The swim-up pool bar is ideal for entertaining guests, surrounded by breathtaking outdoor scenery and a pool featuring multiple cascading waterfalls that create a tranquil ambiance. As you enter the home, you are greeted by a stunning dual grand staircase that serves as a focal point of the entryway. The first floor also offers a poker room, which comes equipped with a closet and a convenient half bath, making it an excellent space for gatherings. The dining room is nothing short of dramatic, featuring eye-catching foil ceilings that enhance the overall elegance of the space. A secret hidden gem in this property is the built in lights and fog machine in the den for the ultimate gathering experience. For culinary enthusiasts, the walk-in pantry is a dream come true, complete with a cigar humidifier for those who appreciate fine cigars. Additionally, the home boasts a remarkable wine cellar that can hold over 2,500 bottles, equipped with temperature control to ensure your collection is preserved perfectly. The gourmet kitchen features a stainless steel Sub-Zero fridge, ideal for storing fresh ingredients and gourmet items. A Dacor double oven allows for versatile cooking options, perfect for hosting dinner parties or holiday feasts. The Bosch dishwasher ensures effortless cleanup, while the Thermador cooktop provides precision and power for the most intricate culinary creations. With this combination of high-end appliances and thoughtful design, this home is a sanctuary for chefs and food lovers alike. Throughout the residence, you will find luxurious finishes such as silk fabric, gold leaf accents, and cork wallpaper, all of which contribute to a refined and elegant aesthetic. The primary bedroom is a sumptuous retreat, featuring a hidden video screen for private movie nights, a private balcony that offers breathtaking ocean views, a lavish steam shower for relaxation, and a spacious walk-in closet that provides ample storage. No expense has been spared in the construction and design of this custom home, making it the epitome of luxury living. Every corner of this property reflects exceptional craftsmanship and attention to detail, ensuring that it is not just a house, but a true masterpiece of architectural elegance.
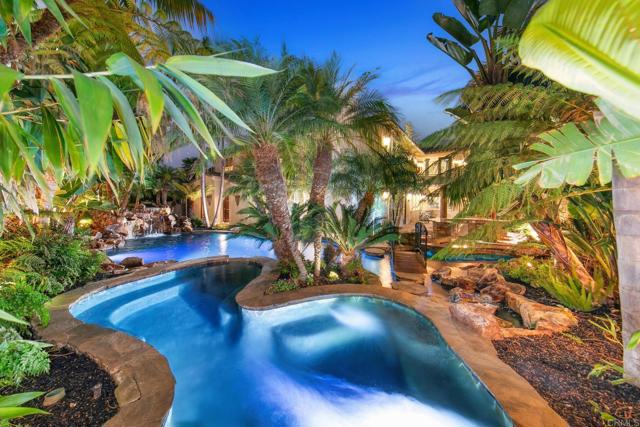
Pikermi, Athens, Greece
14
$3,250,000
0
4
5
Discover this stunning villa in the peaceful suburb of Pikermi, Attica, offering the perfect blend of luxury and comfort. With its impressive architecture and spacious layout, this villa features 4 bedrooms, 5 bathrooms, 2 fully equipped kitchens, and 2 large living roomsideal for family living and entertaining.Outside, enjoy the beautifully landscaped garden, a sparkling swimming pool, and a covered barbecue area perfect for outdoor gatherings. The villa also includes a sauna and multiple additional surprises to make life truly enjoyable.With over 4 parking spaces and located in a serene area just a short drive from Athens, this villa is a true gem. Contact us today for more details or to arrange a viewing!
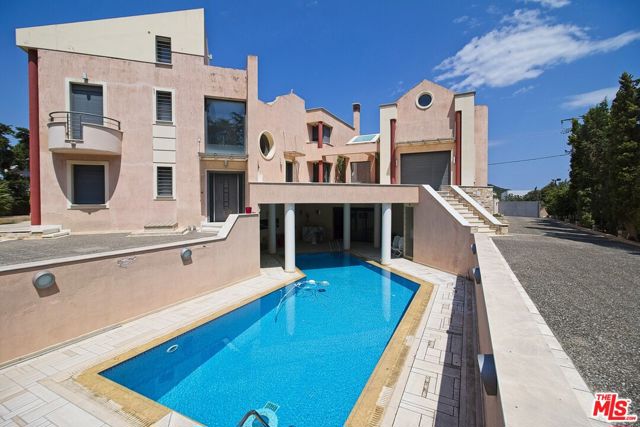
Lake Park
2200
Newport Beach
$3,250,000
3,400
5
4
Newport Beach Opportunity – Priced to Move at $3,250,000! They say real estate is all about location, and this one still knocks it out of the park—even if the house itself is limping to first base. Welcome to 2200 Lake Park Ln, now offered at a more attractive price, giving you an even better chance to capitalize on this rare Newport Beach gem. Whether you're dreaming of building a custom estate or giving the existing home a dramatic HGTV-worthy makeover, the opportunity is bigger—and now more affordable than ever. Sitting on a 7,590 square foot lot, the current 3,400 square foot, 5-bedroom, 4-bath home, built in 1962, needs significant work—or, let’s be honest, a fresh start. But the location? Chef’s kiss. Tucked near the secret serenity of Cherry Lake, you’ll enjoy a peaceful neighborhood vibe that feels miles away from the buzz—but is just minutes to the beach, Fashion Island, and top schools. So What Are Your Options? - Renovate and Reimagine – Roll up your sleeves and give this property the glow-up it’s begging for. - Tear Down and Rebuild – A clean slate on a great lot in a multi-million dollar neighborhood. - Invest and Profit – Developers are already circling—this is your shot to get in while the price is hot. Key Features: - Lot Size: 7,590 square feet - Existing Home: 3,400 square feet, 5 beds, 4 baths - Hidden Gem Location: Near Cherry Lake—a tucked-away spot most Newport locals don’t even know exists - Zoning: Residential - Investment Potential: New construction homes nearby are trading hands for eye-popping prices This is the type of property people kick themselves for missing once it’s gone. Whether you're a builder, a buyer with vision, or someone who just wants land in a killer zip code, this is your shot to make something special in 92660—and now at a more compelling price.
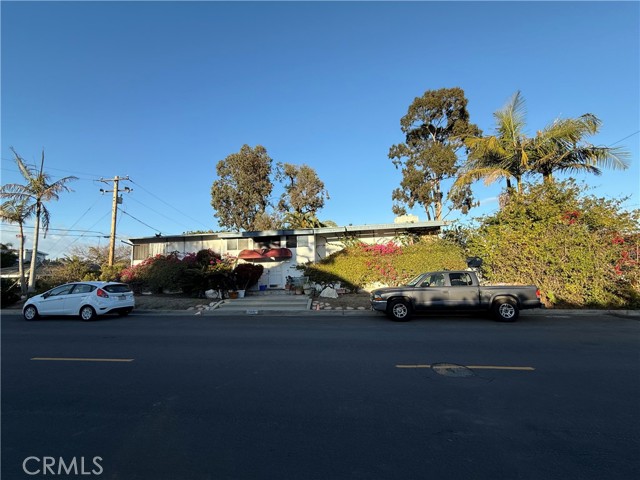
Avenida De Arboles
21410
Murrieta
$3,250,000
6,954
6
8
Welcome to La Cresta where this amenity-rich equestrian estate is available for the first time ever. The main house spans roughly 5,000 square feet within a sprawling floor plan designed with soaring ceilings and high end finishes at every turn. Enjoy open concept living with panoramic seamless glass windows that bring incredible views into nearly every room of the house. The massive gourmet kitchen offers a breakfast bar, center island with a prep sink and ice maker, double ovens, and a large walk in pantry with another prep sink. There is plenty of room for family and guests with separate family and living rooms, a formal dining room, and four bedrooms, five bathrooms and a library. The backyard is an entertainer's dream with an infinity edge swimming pool, jacuzzi, barbecue, sink, poolside bathroom, and again, those incredible views. While the main house offers an oversized three car garage, after a quick walk down to the barn you’ll find an additional four car garage along with a massive pull through RV garage. In the breezeway of the barn you’ll find a large tack room, feed room, wash racks and four horse stalls. The entire second level of the barn is a large two bedroom one bathroom guest house that also offers incredible views, with a studio apartment adjacent to the garage down below. At the west end of the property the equestrian amenities continue with a large arena and two fully fenced grass turn outs. Move right in with confidence knowing that this home has everything you need to live comfortably with a garden, fruit trees, solar power, back up generator, city water connection, two wells, two water storage tanks, and hard wired security camera system. Schedule a private showing today and seize the rare opportunity to own this fine equestrian estate.
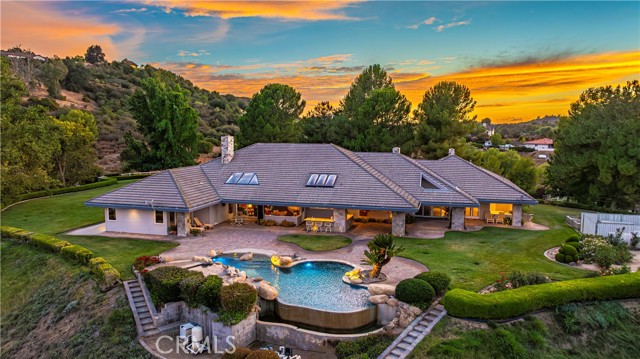
Dolores 3 NE of 10th
Carmel
$3,250,000
1,600
2
2
Pardon My Tree sits in Carmels coveted Golden Rectangle, offering the rare convenience of a flat stroll to downtown shops, restaurants, and to the beach. Step inside to a warm and inviting living room with a classic Carmel stone fireplace, vaulted wood-beamed ceiling, and expansive windows that bathe the space in natural light. Both bedrooms are generously sized, with plush wool Berber carpet, ample closets, and sliding doors that open to a private deck. Details include hardwood floors, wood shutters, an open kitchen with adjoining dining area and 1 car garage with storage. Outdoors, multiple decks and a Carmel stone patio create serene spaces to enjoy the coastal lifestyle. With its one-level floor plan, meticulous upkeep, and unbeatable location, Pardon My Tree is a quintessential Carmel retreat where every day feels like a vacation and downtown is just a short, easy walk away.

Kilkenny
165
Cardiff by the Sea
$3,250,000
4,473
4
6
Lowest Price Per Sq. Ft. in Cardiff! Stunning 4 bed, 6 bath coastal home west of I-5 and just blocks from the beach. Built in 2013, this 4,400+ sq. ft. residence blends timeless design with modern luxury, featuring Brazilian cherry hardwood floors, solid-core mahogany doors, and refined finishes throughout. The main level offers seamless indoor-outdoor living with French sliding doors, motorized sunshades, a spacious great room with gas fireplace, media cabinet, and wine/beverage center. The chef’s kitchen boasts stainless steel appliances, maple cabinetry, and stone countertops, while a first-floor office/bedroom provides flexibility. An elevator serves all levels, including a basement retreat with wine cellar, full bath, and versatile bonus space ideal for a gym, theater, or playroom. Upstairs, the luxurious primary suite and two guest rooms with en-suite baths offer privacy and comfort. Additional highlights: 3-car garage, mudroom/workshop, laundry room with bath, owned solar, and reverse osmosis system. Just steps to beaches, Seaside Market, cafes, and trails—this is a rare chance to enjoy refined coastal living at an incredible value in one of San Diego’s most sought-after beach communities.
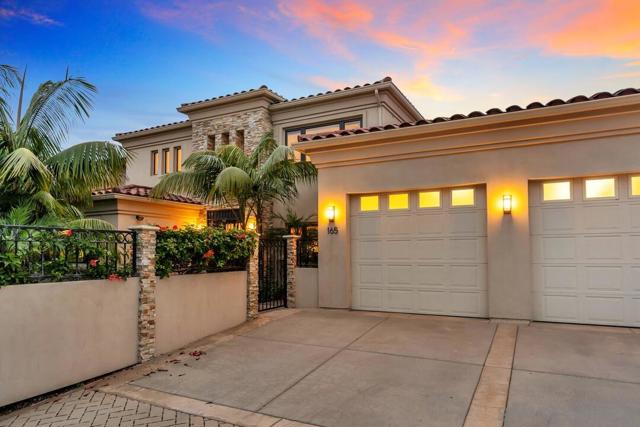
Argonauta
7146
Carlsbad
$3,250,000
3,591
4
4
Single-Level Remodeled residence with 4-bedrooms, 3.5 bathrooms and 3,591 sq. ft. of living space on a 0.62-acre lot. Built in 1980 and remodeled in 2021 with over $1M in upgrades. Interior improvements: 30-foot structural beam, custom walnut cabinetry, Italian stonework, hardwood flooring, Thermador refrigerator, 5-in-1 oven/microwave, custom vent hood, CNC walnut hardware. Bathrooms updated with tile, rain shower heads, and pool-accessible powder room. Staircase with slat wall design, electric fireplaces, hidden bookshelf storage, upgraded wiring, plumbing, HVAC, and drywall. Exterior improvements: tile roof, Milgard windows and doors, photovoltaic solar system (paid off), Tesla charger in 3-car garage. Landscaping includes native plants, fruit trees, and stone planters. Backyard improvements: pebble-tech saltwater pool with solar heating, shade sails, basketball/pickleball court, expanded driveway, aluminum railings, sauna, turf pad, gazebo. Lot provides space for a possible Accessory Dwelling Unit (ADU), subject to local regulations. Location near parks, recreation, shopping, dining, and major transportation routes.
