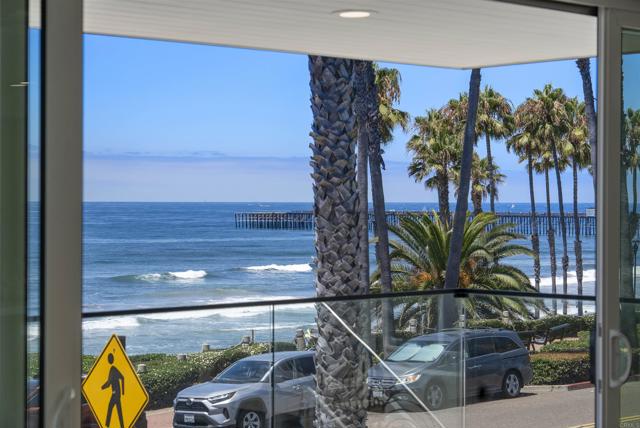Search For Homes
Form submitted successfully!
You are missing required fields.
Dynamic Error Description
There was an error processing this form.
16th
127
Pacific Grove
$3,199,000
3,127
3
4
Welcome home to 127 16th Street in Pacific Grove a grand Victorian-inspired residence ideally located in the heart of the Retreat neighborhood. Built new in 1989, this spacious home blends timeless style with modern comfort. Offering approximately 3,332+/- sq. ft., features 3 bedrooms, 4 baths, and an attached 2-car garage with a wine cellar/cooler area perfect for the enthusiast. Thoughtfully designed with two primary suites: one on the ground level, currently enjoyed as a lounge or guest retreat, and another privately set on the top floor as the crown jewel suite. The main living area on the second level welcomes gatherings and relaxation, with generous proportions and inviting natural light. Enjoy the character, craftsmanship, and coastal charm that make this Pacific Grove property a rare find just moments from the shoreline, shops, and vibrant downtown life.

Sueno
22470
Woodland Hills
$3,199,000
6,658
6
6
Discover 360 degree panoramic views, timeless elegance and endless possibilities in this grand Mediterranean-style estate. Offering spacious en-suite bedrooms, each a private retreat with its own bath perfect for multigenerational living, frequent guests, or a seamless work-from-home lifestyle. Bathed in natural light and featuring dramatic high ceilings, the home's open layout is both impressive and inviting. Large windows and doors frame sweeping views, offering a beautiful backdrop to everyday life and entertaining alike. Designed for those who love to host, the home features a thoughtful flow between formal and informal living spaces, with room to gather, relax, or retreat in comfort. A fully separate living space ideal for extended family, long-term guests, or a private office adds versatility and privacy. While the home retains the charm and warmth of Mediterranean architecture, it also offers the opportunity to refresh and personalize with your own modern touch. The setting is already spectacular, with a beautiful vantage point overlooking scenic views the perfect foundation for your dream home! Whether you're seeking space to entertain, room to grow, or a peaceful retreat for your family, this estate delivers grace, scale, and a setting that truly inspires. BONUS ALERT: Two Bedroom ADU, walk-in pantry, main floor and second level bedrooms, and views from every room!
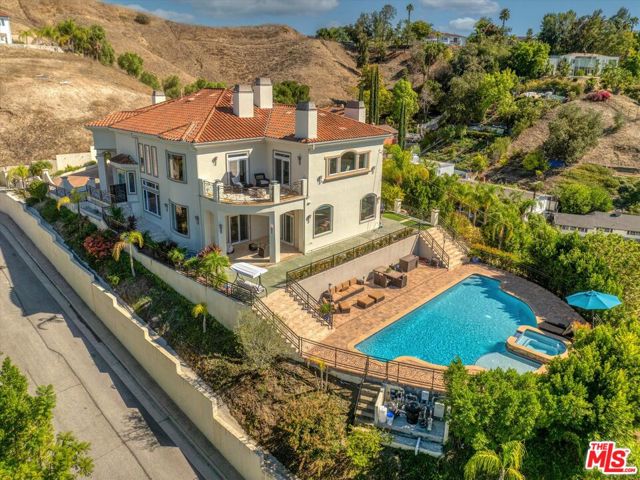
Patel
335
Palm Springs
$3,199,000
4,259
4
5
A masterwork by award-winning architect Narendra Patel, this residence is one of the most significant offerings within the gated enclave of Alta in South Palm Springs. With bold modernist lines, dramatic volumes, and expansive walls of glass, the home is designed to frame sweeping views of the San Jacinto Mountains while preserving a sense of complete privacy.Interiors flow effortlessly between the spectacular great room, wet bar, formal dining area, and chef's kitchen--each space oriented to blur the boundaries between indoors and out. The primary suite is a private sanctuary with fireplace, sitting area, spa-caliber bath, and direct pool access. Attached casita with kitchenette and private entrance offers flexibility for guests. Sculptural water features, fountains, curated landscaping, and multiple terraces encircle the resort-style pool and spa, creating a setting that is both serene and dramatic. Rarely does a property so seamlessly combine architectural pedigree, privacy, and the essence of Palm Springs modern luxury. Exceptional offering.
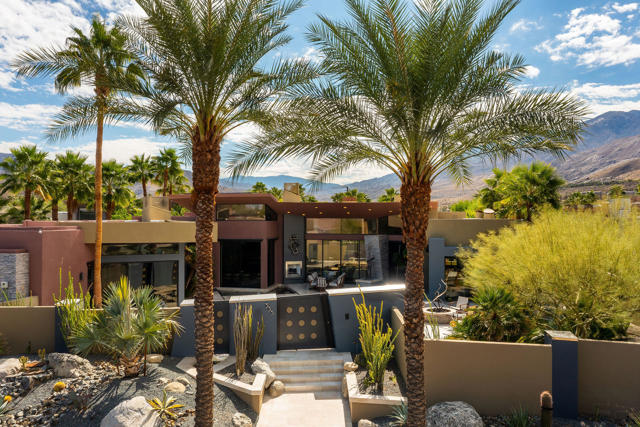
Mesa Verde
3003
Burbank
$3,199,000
2,559
5
3
View, View, View! Original Owners-First time EVER on the Market. 10,356 SF LOT with RV Parking! Located in the desirable Burbank Hills, this home offers sweeping city views and a private gated entrance. Situated at the end of a quiet cul-de-sac, this 5-bedroom, 3-bathroom pool and spa home is a must-see. Enjoy a functional layout with four bedrooms upstairs and one conveniently located downstairs. The kitchen opens to a formal dining room, with sliding doors that lead directly to the sparkling pool—perfect for indoor/outdoor living. The spacious living room features a cozy fireplace, while the den includes a wet bar and direct access to the pool area, ideal for entertaining. A long paver driveway leads to a 3-car attached garage, with additional RV parking and ample off-street parking. Don’t miss this rare opportunity to own a private hillside retreat with breathtaking views near Brace Park!
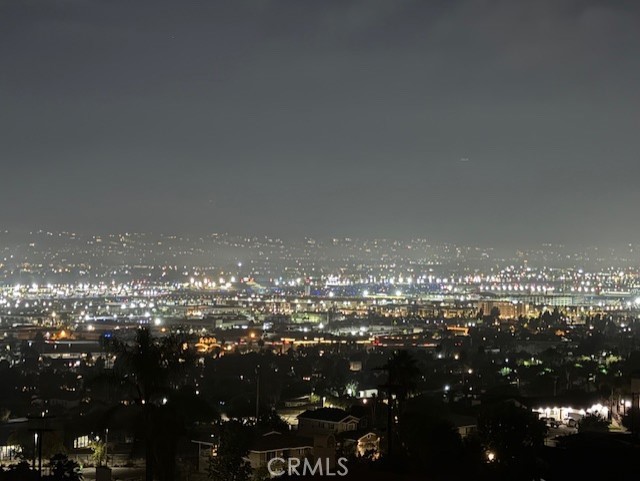
Windy Ridge
3
Trabuco Canyon
$3,199,000
4,470
5
5
Recent Price Improvement!! Introducing a remarkable horse property, just 2.5 miles from shopping, dining, and schools in Rancho Santa Margarita. This stunning residence boasts panoramic 360-degree views and includes private stables featuring 9 stalls and a horse arena. The horse facility has installed professional footing, barn facility, and extra parking, The open floor plan is flooded with natural light, complemented by a kitchen equipped with granite countertops, stainless appliances, and a walk-in pantry, seamlessly connecting to the dining and living areas with a custom fireplace and built-in shelving. The main floor also features a separate guest suite and bath plus and an office with built-in cabinetry. In addition, a specially designed media room enhances entertainment options. Upstairs, the luxurious master suite showcases a remodeled bath with a soaking tub and two walk-in closets plus 3 Aditional bedrooms and a spacious laundry room. Enjoy breathtaking views from the master and secondary bedroom balconies. The expansive resort-style backyard, ideal for relaxation and recreation, includes a meandering pool, spa, tropical landscaping, 12 fruit trees, putting green, and synthetic grass. A large fenced grass area is also available on the property for gated RV access. Notable features include seller-owned solar panels, Generac whole house generator, new HVAC and a Quick Tesla Charger. Spanning approximately 2.5 acres, the lower area is dedicated to equestrian activities with a professionally designed horse arena and additional stable facilities, including ample parking. This property offers a perfect blend of country tranquility while remaining conveniently close to urban amenities.
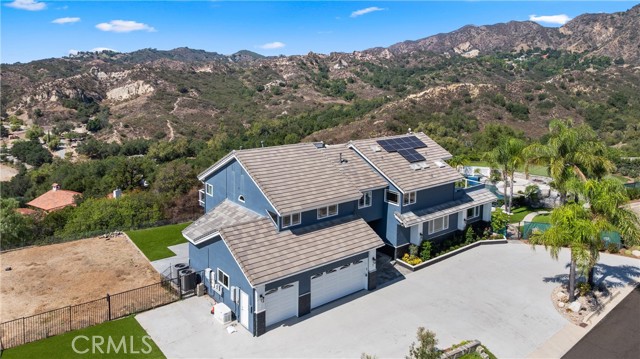
Lobo Vista
31145
Agoura Hills
$3,199,000
2,482
3
3
MOTIVATED SELLERS! Exclusive Italian style vineyard estate with stunning Mountain Views in the Santa Monica mountains of Agoura. Flat space for ADU above property!Nestled in the heart of nature's beauty, this enchanting, approximately 12 acre vineyard estate offers an unparalleled blend of luxury, privacy and serene elegance. With an impressive waterfall entry and panoramic mountain views, the property invites you to experience the ultimate in vineyard living. This property is beautifully planted with premium Merlot, Cabernet and Syrah vines, along with lush fruit trees, including olive, and guava pineapple, all set against the backdrop of breathtaking scenery. The boutique vineyard has produced multiple award winning wines and high ratings from wine enthusiasts. Above the vineyard, there are two flat areas perfect for building an ADU with the most fantastic views!Entertain in style with multiple outdoor spaces designed for relaxation and enjoyment, including a custom barbecue, a large putting green perfect for the golf enthusiast and a sparkling pool and spa.The outdoor stone fireplace is the perfect touch for cozy evenings while the expertly landscaped grounds provide a peaceful sanctuary to unwind.This beautiful home features 3 bed, 3 bath plus bonus/ guest room which can easily have a closet added to make it a fourth bedroom. The home boasts timeless hardwood floors, 2 fireplaces and a spacious open concept layout that seamlessly connects the living and dining areas. The gourmet kitchen is designed for the home chef, offering premium finishes, an 8 burner newer Wolf range with a pasta arm above, a Sub Zero refrigerator, a built in wine/ beverage refrigerator and gorgeous marble countertops. It's the perfect space for culinary creativity.Enjoy the convenience of an upstairs laundry room and take advantage of the versatile upstairs bonus room, ideal as a media room, office or extra living space.For the creative soul, the separate air conditioned artist retreat offers an inspiring and tranquil space to create with an abundance of natural light. Additional features include ample parking as well as a two car garage, and a dedicated shed for outside storage.Whether you're relaxing by the pool, playing on your private putting green, or savoring a glass of wine overlooking the majestic mountains , this estate offers the perfect balance of luxury, tranquility and breathtaking beauty.Come experience the magic - schedule your private tour today!
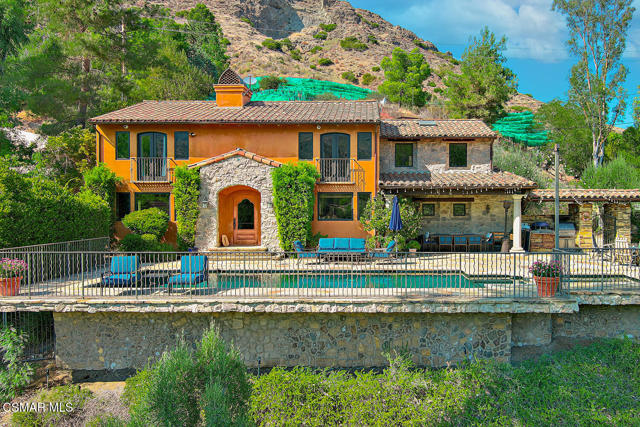
Spring Grv
16
Irvine
$3,199,000
3,449
5
4
Welcome to this elegant Cristal model estate, perfectly situated in the prestigious 24-hour guard-gated Trailwood community of Northwood Pointe. Featuring 5 bedrooms and 4 bathrooms, this home makes an immediate impression with its grand foyer entry, soaring cathedral ceilings, and an open floor plan filled with natural light. The first level includes a main-floor junior master suite with full bath, a formal dining room, and rich wood flooring throughout. From the dining area, enjoy tranquil views of the side-yard water fountain. The resort-inspired backyard is an entertainer’s paradise—featuring a private Jacuzzi/SPA with rock waterfall, custom wood patio, electric folding sunshade shelter, outdoor BBQ, and a cozy fireplace. This rare oversized lot provides one of the most elegant and spacious outdoor retreats in the entire community. Additional highlights include: 24-hour guard-gated with Low HOA fees. Access to two community swimming facilities with full amenities. Walking distance to Blue Ribbon schools: Canyon View, Sierra Vista, and Northwood High. Conveniently close to two shopping centers including Zion and H-Mart supermarkets.
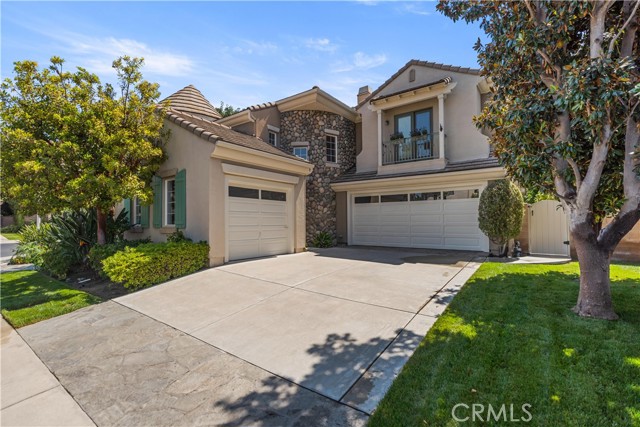
Via Divertirse
36
San Clemente
$3,199,000
4,831
6
6
Welcome to 36 Via Divertirse, a stunning Mediterranean-style estate in Talega’s Mirador enclave. This 6-bed, 5.5-bath home spans 4,831 sq ft on a 9,862 sq ft lot, designed for luxury and functionality. Enjoy formal living and dining rooms, a guest suite, private office, and detached casita. The chef’s kitchen boasts Caesarstone counters, 6-burner Wolf range, dual ovens, warming drawer, breakfast nook, and walk-in pantry, opening to a spacious great room with fireplace. Upstairs features a luxurious primary suite with fireplace, balcony, spa-style bath, and 3 ensuite bedrooms plus loft, bonus room, and laundry. The backyard offers a large heated pool with waterfall and swim-up bar, spa, and a cabana with BBQ, fridge, sink, and keg tap. A fenced side yard serves as a dog run. Additional highlights: walnut floors, dual-zone HVAC, whole-house fan, 3-car garage. Steps from Talega Swim & Athletic Club, parks, shops, golf, and top-rated Capistrano schools.
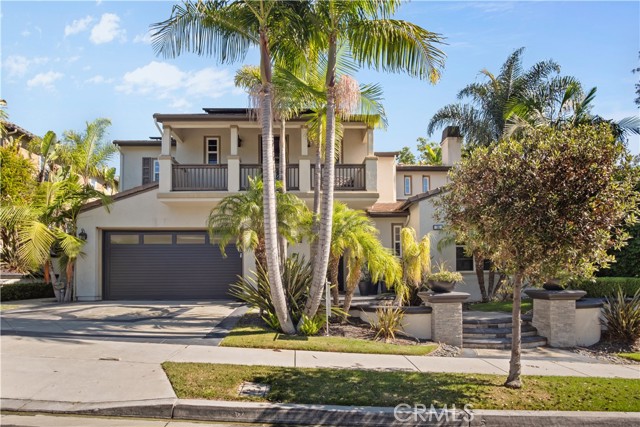
Oakfield
23760
Hidden Hills
$3,199,000
3,726
6
4
Single story gem is located behind the gates of the highly desirable exclusive & private guard gated community of Hidden Hills. This elegant Farm Home is perfect for entertaining. Fall in love the moment you step inside. The home is gorgeous & recently updated with luxury touches throughout. Modern & hip. Backyard oasis with a sparkling pool, outdoor Bbq, sports court & more. Recessed lighting, wood floors, Chefs gourmet kitchen with granite counters, top of the line appliances including a Thermador Refrigerator and glass wine panty. Large open floor plan offering 3726 sq ft with 6 bedrooms & 4 baths. Light & bright with windows galore. Home comes equipped with SONOS Smart Home Technology & RING Home Security System. Save money with fully paid off Solar Panels. Huge lot on 1.31 Acres with plenty of room to add on or to add an ADU/Guest House. Large private driveway and additional lot next door. Hidden Hills amenities include an Equestrian Center with a riding arena, community center, tennis court, pool, movie theater & more.
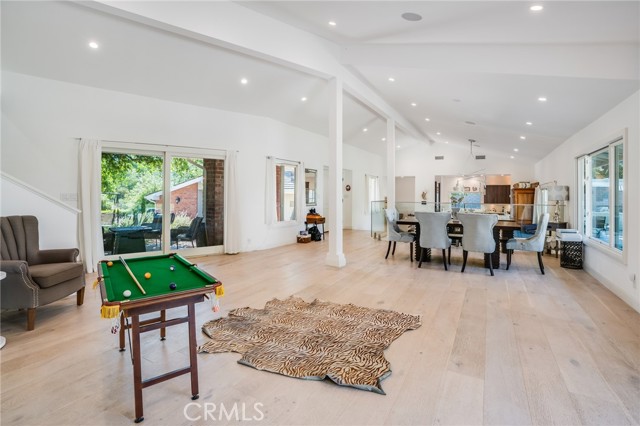
1st #312
1101
Coronado
$3,199,000
2,368
3
3
Welcome to your dream Bayfront coastal retreat in one of the most coveted locations in Coronado - The Point at Coronado Village! This expansive 3rd-floor condo at The Point offers unmatched panoramic views of the San Diego Bay, Downtown skyline, Coronado Bridge, and Ferry Landing —all from the comfort of your home. The Point offers one of the most accessible communities on the Island, within one of Coronado's most secure and well managed associations. Spanning 2,368 sq. ft. of single-level living, this 3-bedroom, 3 bath home features a spacious, open floor plan designed to maximize natural light and take full advantage of the surrounding scenery. The beautifully updated interior includes hardwood floors, new paint throughout, new carpet in the primary bedroom and more. The chef’s kitchen offers high-end appliances including a ‘Viking’ range, granite countertops, custom cabinets and wet bar. Floor-to-ceiling sliding glass doors extend the living space onto a private wraparound balcony—perfect for entertaining or simply soaking in the views. The luxurious primary suite features direct balcony access, a spa-like en-suite bath with an adaptive soaking tub, dual vanities, and generous walk-in closet. Two additional large bedrooms, two full bathrooms and laundry room complete the remaining interior. Community amenities include two secure, underground parking spaces, private storage unit, Bayfront pool & spa, fitness center with sauna, and clubhouse. Enjoy the best of Coronado living with easy walkable access to the vibrant Coronado Ferry Landing with an abundance of shops, restaurants, and cafes. Adjacent to Centennial Park and the shops, restaurants and groceries along Orange Avenue. Opportunities like this rarely come along!
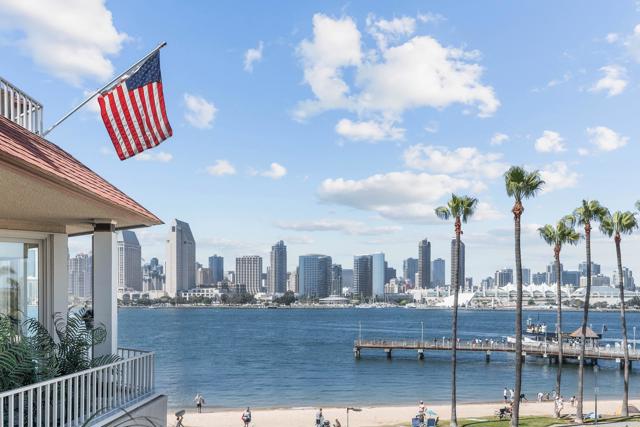
San Jose
1025
Burbank
$3,199,000
4,481
6
6
Stunning 6-Bed, 6-Bath Mediterranean Estate in Prime Burbank Hills Location! Welcome to 1025 E San Jose Ave — a beautifully upgraded two-story Mediterranean-style home offering 6 spacious bedrooms, 6 full bathrooms, and 4,481 sq ft of elegant living space on a 7,438 sq ft lot. This one-of-a-kind residence is situated in the hills above Bel Aire, offering privacy, space, and serene mountain views. The home features three luxurious master suites, including a custom-built primary suite with double spa tubs, a sauna, bidet, two large walk-in closets, and a private balcony. Two bedrooms are conveniently located on the main floor, and an updated bonus room includes a kitchenette and 3/4 bath, ideal for guests, multi-generational living, or a home office. Thoughtful upgrades and features include tile and hardwood flooring, recessed lighting, crown molding, double-pane windows, and ample storage throughout. The central cooling system ensures comfort year-round, while the home’s insulation helps maintain efficiency. The inviting backyard is perfect for entertaining with a large covered patio and a fire pit seating area. An attached 2-car garage provides convenient parking, and the home’s elevated location offers peace, views, and proximity to Burbank’s top-rated schools, studios, dining, and shops. Whether you're looking for space, comfort, or luxury, this home has it all. Don't miss your chance to own a unique and elegant property in one of Burbank’s most desirable neighborhoods.
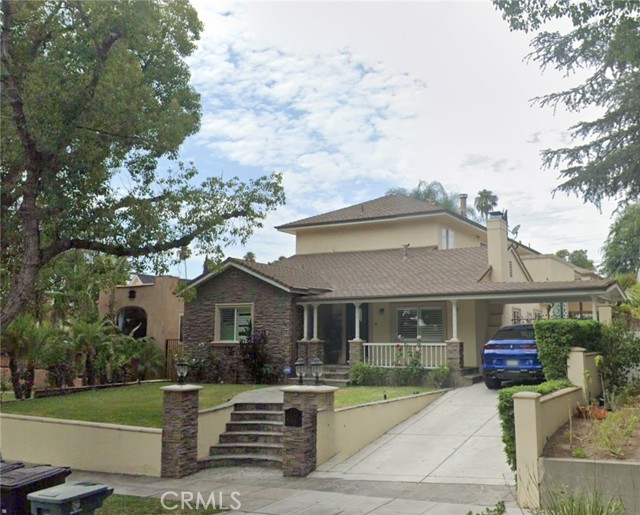
1st
622
Hermosa Beach
$3,199,000
2,892
4
4
Welcome to 622 1st Place, a sleek, contemporary quiet and detached rear townhome situated in one of most sought-after neighborhoods in Hermosa Beach. Built in 2022 and exceptionally maintained, this like-new residence offers a modern coastal lifestyle just moments from the beach, The Strand, and the lively energy of Pier Avenue — while enjoying the tranquility of a quiet, rear-unit location. Spanning four bedrooms and three and half bathrooms across three beautifully designed levels, the home effortlessly balances functionality with sophisticated style. The heart of the home is an open-concept living space with wide-plank wood flooring, abundant natural light, and a seamless connection to a private balcony — perfect for relaxed mornings or evening gatherings. The chef’s kitchen is a showstopper, featuring top-tier stainless appliances, custom cabinetry, and a sleek island ideal for casual dining or entertaining. A private in-home elevator services all levels, adding everyday convenience for moving between floors — whether transporting groceries, luggage, or guests. The four spacious bedrooms include a luxurious primary suite with a custom walk-in closet and a spa-inspired en suite bath, complete with dual vanities, a freestanding soaking tub, and an oversized walk-in shower. Secondary bedrooms are generously sized and versatile, ideal for guest rooms, a home office, or a gym. Crowning the home is an expansive rooftop entertaining deck with sweeping ocean views, offering a perfect setting for sunset dinners, weekend lounging, or festive gatherings under the stars. An extra-large garage provides ample space for multiple vehicles, storage, and beach gear or even entertaining— a prized amenity in this beachside community. Set in a friendly, walkable enclave of Hermosa Beach, residents enjoy easy access to award-winning schools, scenic coastal bike paths, and some of the South Bay’s best dining, coffee shops, and boutique fitness studios. With its blend of modern design, thoughtful amenities, and a prime location just a short stroll from the sand, 622 1st Place captures the essence of elevated Southern California beach living.
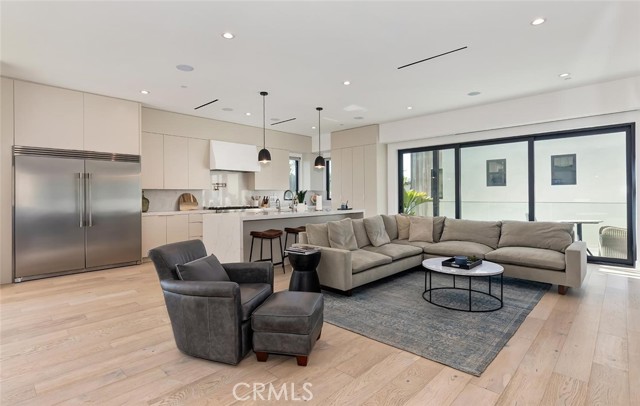
Orange Ave #202
141
Coronado
$3,199,000
2,205
3
4
Welcome to luxury living at its finest in the heart of Coronado, CA. This stunning condo at 141 Orange Ave offers an unparalleled lifestyle with its exquisite design and prime location. Spanning 2,205 square feet, this residence boasts three spacious bedrooms and three and a half bathrooms, providing ample space for comfort and relaxation. Step inside to discover a home that has undergone a total renovation, showcasing modern elegance and high-end finishes throughout. The open-concept living area is perfect for entertaining, with sweeping bay views that create a serene backdrop for everyday life. The gourmet kitchen is a chef’s dream, featuring a gas oven, refrigerator, dishwasher, and a stylish island that serves as the centerpiece for culinary creations and gatherings. Whether you're enjoying the vibrant city views from your balcony or taking a leisurely stroll through nearby parks, this condo offers a unique blend of urban living and natural beauty. Don’t miss the opportunity to call this meticulously renovated condo your new home, where every detail has been thoughtfully curated to provide a lifestyle of comfort and sophistication. Experience the best of Coronado living at 141 Orange Ave.
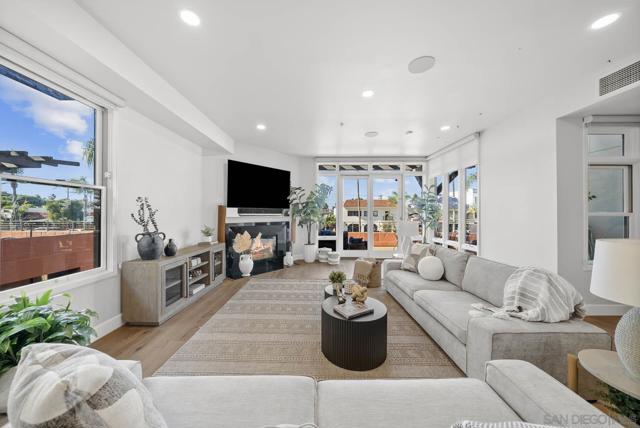
Marvella
2625
Camarillo
$3,199,000
4,563
5
4
Live Like Royalty on Your Own Hilltop Estate! Ever dreamt of being King or Queen of your own hilltop? Welcome to Hidden Meadows Estates--where dreams come true! Behind prestigious community gates and through a private wrought-iron entry, this remarkable single-story Mediterranean-inspired villa crowns over 6.5 acres of breathtaking seclusion, offering unmatched 360 panoramic views of mountains, sunsets, and open skies. A tree-lined drive leads you to this custom-designed estate, perched at the top of the world with complete privacy and a commanding presence. With volume ceilings, an open floor plan, and walls of French doors, the home is designed to embrace natural light and indoor-outdoor living. The chef's kitchen flows seamlessly into the spacious family room, while the expansive primary suite offers a private retreat with room to indulge.Enjoy the serenity and grandeur of this one-of-a-kind estate--whether sipping wine on the veranda, entertaining under the stars, or simply watching the sun set from your own private paradise.Property Highlights: 6.5-acre gated hilltop lot * Single-story layout with Mediterranean architecture *360 panoramic views and unforgettable sunsets * Spacious open floor plan with newer flooring * Chef's kitchen open to family room *French doors, high ceilings, and abundant natural light * Grand primary suite with exceptional scaleIndoor-outdoor flow designed for relaxed luxury.
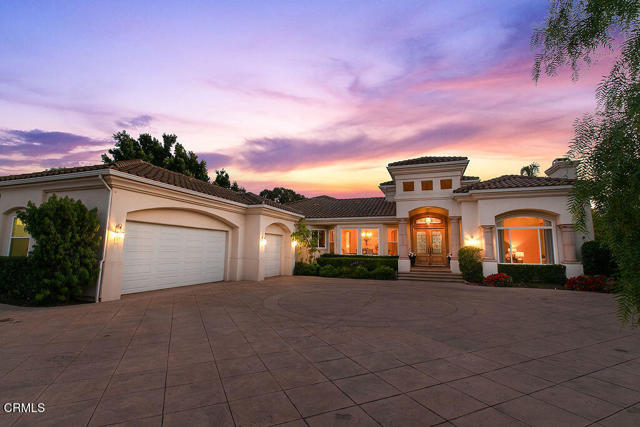
Stage
204
Irvine
$3,199,000
3,892
6
5
Welcome to Elevate, a new community located in Great Park Neighborhoods in Irvine. Move-in ready homesite 71 is a new construction home that is situated on a prime cul-de-sac location with a generously sized driveway for added privacy and parking. The Melina floorplan features 6 bedrooms, with 5 bathrooms, and is 3,892 sq. ft, with a 2-car garage. Upon entering the home provide a brief description, the kitchen features provide a brief description. Highlight includes soaring 20' ceilings in the great room, a gourmet kitchen with WOLF appliances, a Sub-Zero refrigerator, and designer-selected finishes throughout. The primary retreat offers a spa ensuite bathroom and spacious closet. The secondary bedrooms on the second floor are all en-suite. This multi-gen floorplan offers third-floor loft with a private deck, two bedrooms, and full bathroom—perfect for entertaining or creating a quiet escape. Solar System included(purchased). Ideally located within walking distance to Cadence Park School (K-8) and Portola High School, and adjacent to the new Great Park Framework with trails, lakes, a museum, and more. Easy access to freeways and shopping.

San Simeon
841
Arcadia
$3,199,000
3,401
4
4
Imagine your family living in one of Arcadia's most prestigious and storybook neighborhoods, where wide tree-lined streets, the graceful presence of peacocks from the nearby Arboretum, and elegant European-inspired homes create an atmosphere of timeless beauty and serenity. Nestled in the heart of the sought-after Lower Rancho community, this exquisitely updated 4-bedroom, 3.5-bath residence offers the perfect blend of sophistication, comfort, and versatility. Thoughtfully designed for both everyday living and gracious entertaining, the 2919 sq. ft. main home features a formal living room, a sunlit formal dining room, a private home office, and a separate ensuite bedroom with its own entrance, ideal for in-laws, extended family, or cherished guests. A comprehensive fire sprinkler system is installed throughout the home, offering added peace of mind and enhanced fire protection. The charm continues with a 482 sq. ft. detached pool house complete with its own bathroom, perfect as a guest suite, creative studio, or private sanctuary. Set on an expansive 22,650 sq. ft. lot with lush landscaping, the property has been tastefully refreshed, offering a move-in-ready canvas for your next chapter. With top-rated schools, beautiful parks, fine dining, and premier shopping just minutes away, this is more than just a home it's an opportunity to plant roots in a legacy neighborhood where elegance meets everyday living.

Daron
9771
Villa Park
$3,199,000
4,063
5
4
Arguably one of the best locations in all of Villa Park- this one-of-a-kind single-level estate captures sweeping coastal views stretching from Downtown LA to Catalina and Newport Coast. Originally rebuilt from the ground up in 2002 and recently refreshed with a newer concrete roof, new AC unit, new carpet and paint, and a Generac whole-house generator, the home blends timeless craftsmanship with modern sophistication. A smart-home integrated through Vivint, the residence also features solar panels, a hard-wired security system with cameras, and an open, light-filled layout with soaring ceilings, smooth-coated walls, and five spacious bedrooms. You’re greeted by rich hardwood flooring and refined architectural details that set the tone for the home’s elevated style. The elegant kitchen opens to a warm and inviting family room anchored by a dramatic copper fireplace, wet bar, and panoramic windows framing endless views. Outdoors, experience a private resort-style setting with newer vinyl pergolas, a spa, built-in BBQ kitchen with bar seating, firepit lounge, and a putting green—perfect for year-round entertaining. Additional highlights include a large epoxy-coated garage with built-in storage and workshop space, along with three finished attic areas providing ample storage. Every detail reflects quality, comfort, and the best of Southern California living.
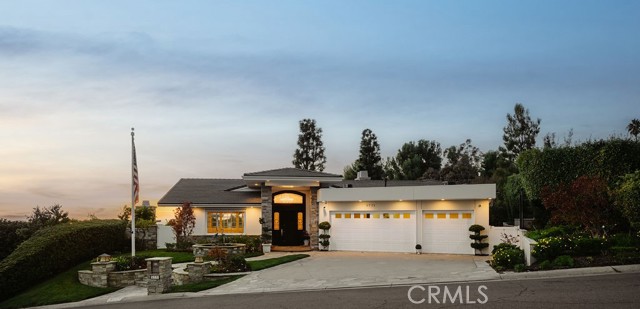
Cardinal
2820
San Jose
$3,198,000
2,948
5
4
This striking new construction home blends contemporary design and intelligent living. From the streamlined architecture to the smart, efficient systems inside: room by-room climate control, customizable LED lighting, solar panels, and Tesla Powerwall for backup energy, each feature has been thoughtfully considered and curated. The home has a beautifully designed kitchen with a generous island, complete with space for seating, built-in wine fridge, and easy flow to the open concept living and dining areas. Just off the garage, a smartly placed flex space functions perfectly as a coffee bar, or pantry. Upstairs, a bonus loft offers flexibility for a media lounge, home office space, or play area. Tucked on a quiet cul-de-sac just minutes from downtown Willow Glen, this home offers access to one of San Joses most beloved neighborhoods. Willow Glen is known for its tree-lined streets, cafes, indie boutiques, irresistible charm, and outdoor access. From weekend farmers markets to festive street fairs, the community is alive with activity year-round - making it the perfect backdrop for a vibrant lifestyle. Modern comfort and enduring reliability converge in one exceptional home.
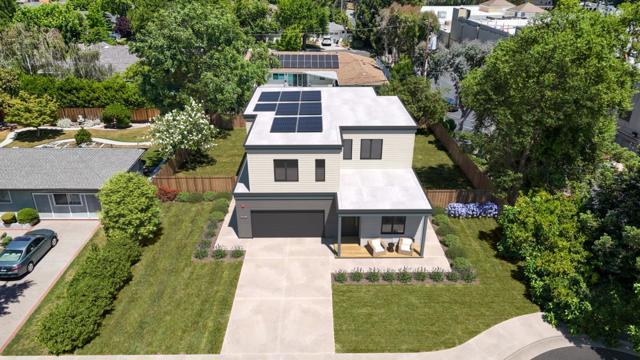
Marcheta
1062
Pebble Beach
$3,198,000
2,133
4
3
Across from the iconic ocean-hugging fairways of Monterey Peninsula Country Clubs Shore Course, this rare offering on Marcheta Lane blends single-level comfort with exciting long-term potential. The 10,400 sq ft lot invites expansion; imagine a rooftop deck or second-story primary bedroom en-suite with views stretching across the greens towards Bird Rock and the dramatic Pebble Beach coastline. Recently renovated, this single story 4 bedroom, 3 bath residence spans approx. 2,133 sq ft and is move-in ready. It features wide-plank oak floors, dual-pane windows, a welcoming living room, and an open kitchen with crisp white cabinetry, plus a spacious dining area for casual gatherings. Outside, enjoy evenings around the built-in firepit and friendly games on the bocce court. A short stroll to the ocean front walking trails along the 17 Mile Drive and minutes from Spyglass Hill and Pebble Beach Golf Links, the location is ideal for golf enthusiasts who value privacy and coastal charm. Whether a full-time residence or a vacation retreat, the property delivers comfort, flexibility, and exceptional potential in one of Pebble Beachs most desirable enclaves.

Fay Avenue
7355
La Jolla
$3,198,000
2,100
4
4
Perched above the Village with sweeping ocean views, this fully reimagined residence blends contemporary design with effortless coastal living. Over $500,000 in thoughtful updates within the past three years create a home that is both refined and refreshingly low-maintenance. Completely detached and entirely private, the home offers a rare combination of space, style, and walkability to the world class amenities La Jolla is renowned for. Enjoy nightly sunset views over the Pacific from both the primary suite or the expansive rooftop terrace. Inside, custom details abound—porcelain slab fireplace, coved ceilings, furniture-grade cabinetry, and curated lighting that is truly a work of art. The kitchen and dining area flow seamlessly with the living space, enhanced by a built-in banquette and a sleek fully custom bar with abundant storage. With 4 bedrooms, 3 full baths, and a powder room, the layout adapts beautifully to suit a variety of lifestyles. The oversized garage provides generous storage, while two outdoor patios offer distinct experiences: a walled front courtyard with a private, elevated feel, and a rear terrace ideal for alfresco dining or lounging. The crown jewel is the oversized rooftop terrace—surprisingly private, endlessly inviting, and perfectly positioned for daily ocean breezes and unforgettable sunsets. Whether as a full-time retreat or an effortless lock-and-go coastal escape, this home delivers the rare blend of quality, views, and in-town location that defines the best of La Jolla living.
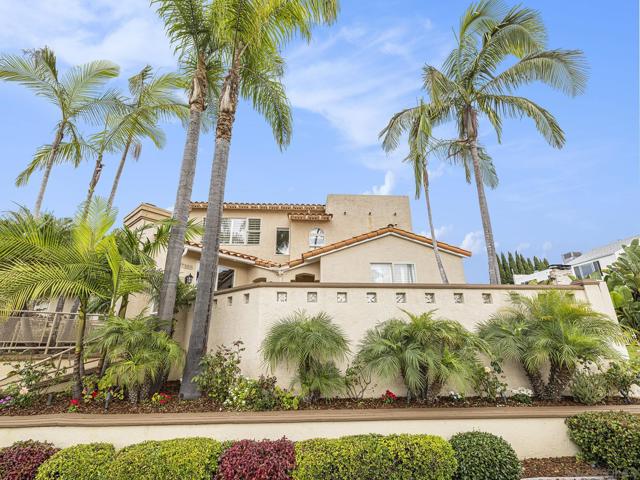
Primrose
1954
South Pasadena
$3,198,000
3,604
5
5
For the first time in decades, this distinguished Craftsman is ready for its next chapter. Thoughtfully refreshed in 2012, the home blends authentic Arts and Crafts era details with generous space and modern comfort.Inside, a traditional foyer opens to a living room anchored by original wood floors, boxed ceilings, stained glass windows, and a cozy fireplace. Pocket doors lead into the formal dining room, where wainscoting, built-in hutches, abundant natural light, and a second fireplace create a convivial atmosphere of timeless elegance. The kitchen, renovated in 2012, features granite counters, oak cabinetry, and plentiful pantry storage, while the family room--complete with its own fireplace--flows seamlessly to the expansive landscaped backyard and pool.Upstairs, discover four bedrooms, four bathrooms, and a versatile one-bedroom suite with kitchenette, private laundry, en suite bath, and a terrace overlooking the pool. Ideal as a guest quarters, in-law suite, rental, home office, or a luxurious primary retreat, this bonus space offers endless flexibility.Set on a generous 10,000+ sqft lot, the backyard transforms everyday living into a private escape. A resort-style pool with grotto waterfall, spa, and hidden seating alcoves creates a one-of-a-kind retreat that feels like a vacation at home.Nestled within one of South Pasadena's most desirable neighborhoods--known for its award-winning schools, long-term residents, and strong community pride--this home is just 20 minutes from downtown Los Angeles.Timeless and iconic, this Marengo-area Craftsman home epitomizes the South Pasadena lifestyle: enduring charm, modern functionality, and a legacy designed to last.

ARBOR GLEN
41987
Temecula
$3,197,000
5,287
6
7
Set behind the prestigious gates of The Groves, this breathtaking 6-bedroom, 6.5-bath Tuscan-style estate embodies the perfect blend of timeless European elegance and modern Wine Country living. Located in the heart of Temecula Wine Country and surrounded by an active, certified organic citrus orchard, the 2.12 acre property offers uninterrupted vistas of rolling groves, vineyards, and glowing sunsets. Olive trees line the streets that lead to the residence, where rich architectural details and refined craftsmanship define every space. Inside, each bedroom enjoys the privacy of its own en suite bathroom, while the primary suite serves as a private retreat complete with a sitting area and a dedicated home gym. The gourmet kitchen features premium Viking appliances, complemented by a wine cellar, formal dining room, and multiple indoor/outdoor living areas ideal for entertaining. An airy atrium brings soft natural light into the home’s core, enhancing its warm, inviting ambiance. Luxury and convenience come standard with paid solar, a whole-home generator, solar pool heater, water softener, reverse-osmosis drinking system, under-counter ice maker, under-counter freezer, custom shutters/blinds, and ceiling fans throughout. The resort-style backyard showcases a sparkling pool and spa, framed by panoramic views of citrus orchards and stunning sunset views. A private casita provides flexible space for guests or multigenerational living. Car enthusiasts will appreciate the expansive 5-car garage, offering ample room for vehicles, storage, or a workshop. Blending Tuscan character with modern sophistication, this exceptional estate captures the essence of luxury Wine Country living within one of Temecula’s most coveted gated communities.
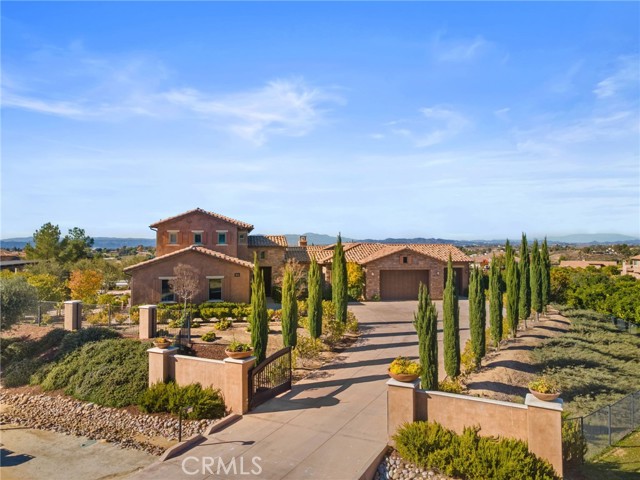
Opal St
938
San Diego
$3,195,000
2,933
4
5
Pacific Beach at its best! Built in 2018, this modern coastal home has been immaculately maintained, boasts high end stainless appliances and designer finishes throughout, and comes with an open and intelligent floor plan perfect for formal entertaining or just casual day to day beach living. The recent addition of a detached, fully permitted 1BR, 602sqft ADU complete with separate entrance and its own private roof deck, only adds to the flexibility of this offering. Three blocks to the beach, walk to restaurants, shops, and both elementary and middle schools. Enjoy bay, ocean and coastline views south to the Coronados. See supplement for more property details... The main house is 2331sqft, with 3BR/3.5BA, an optional den/family room/office on main floor and an additional suite on the 3rd level with full bath, wet bar area, wine fridge, and expansive deck with fireplace and views of the coastline to the south. Finishes include shaker cabinets in the kitchen, quartz counters, Jenn-Air extra wide range with hood and pot-filler and custom back splash. La Cantina doors open from the family room to the front patio, while large wall to wall sliders open the living area to the back yard patio providing a seamless flow of indoor/outdoor living. The master suite has its own private lanai, fireplace, walk in closet and bath with custom tile work and fixtures, rainfall shower and separate tub. There's a 2-car detached garage off the alley with ample height for overhead storage. Above the garage sits the newly constructed ADU, providing an additional 602sqft (as per plans) of living space with the same quality of finishes as the main house. The ADU has its own private entry, separate bedroom from living area, laundry closet and a good sized private roof deck with views.
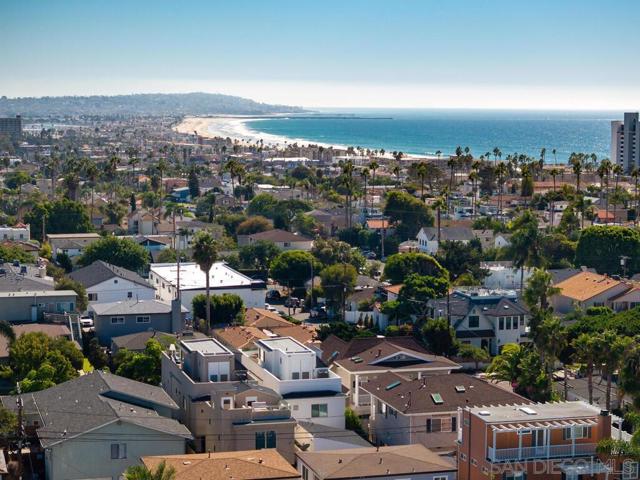
Laurent
902
Santa Cruz
$3,195,000
3,356
3
3
Unobstructed views of the Pacific Ocean and Monterey Bay from this exquisite home located in the desirable Westlake community. No expense was spared when completely remodeled in 1998. Tile, granite, marble and only the best in fixtures throughout. Main level of the home consists of the living room with fireplace, family room, dining area, kitchen, primary bedroom with bathroom, second bedroom, second bathroom and laundry room. An enchanting staircase leads downstairs to an additional living room with fireplace, bar area, third bedroom and bathroom. Large, expansive decks off both levels with spectacular views along with your own putting green. Too many features to list. See for yourself.
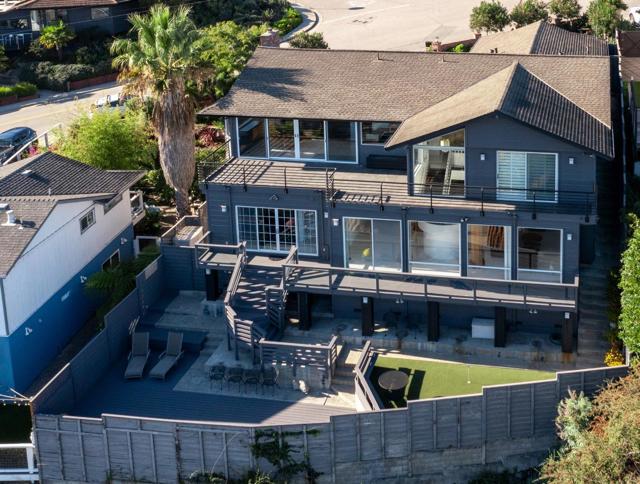
24th
275
Upland
$3,195,000
6,716
7
8
Welcome to 275 E. 24th Street, an exquisite, privately gated Single-Story Mediterranean Villa with Permitted Two Bedroom Guest House nestled in the prestigious San Antonio Heights. This rare estate offers the perfect blend of luxury, comfort, and privacy, situated on an expansive 40,000 SF flat lot framed by lush, mature tropical landscaping. Extensively remodeled in 1990, the main residence boasts 5,534 SF of elegant living space, featuring 5 bedrooms, 6 bathrooms, and a private office. From the moment you arrive, a circular driveway and grand gated entrance welcome you to soaring ceilings with skylights allowing natural light, a formal living room with marble flooring, and panoramic views of the stunning backyard oasis. The chef’s kitchen is a dream with granite countertops, a large center island, stainless steel appliances, custom cabinetry, built-in desk, and direct views of the pool. Entertain with ease in the inviting family room with a built-in bar, sink, and wine fridge, or host formal gatherings in the elegant dining area. The luxurious primary suite offers a serene retreat with a double-door entry, cozy fireplace, walk-in closet, wet bar, and spa-inspired bathroom complete with jetted tub and oversized shower. Additional highlights include multiple ensuite bedrooms, an in-law suite with its own private living area and bathroom, and a dedicated office with built-ins. A major bonus is the Permitted 2012 built Single-Story Guest House, offering 1,182 SF with two bedrooms, one bathroom, living room with built-ins, kitchenette, oversized shower, and a private sauna, perfect for guests, extended family, or rental income. Step outside to your own resort-style paradise, featuring a sparkling pool and spa, expansive patios, manicured lawn areas, tropical gardens, and a covered outdoor kitchen with its own pool bathroom with shower. Additional amenities include an indoor laundry room, circular driveway, 3-car attached garage, and ample off-street parking. This is truly a one-of-a-kind estate offering luxury, versatility, and unforgettable outdoor living. Don’t miss your chance to own a piece of paradise in Upland!
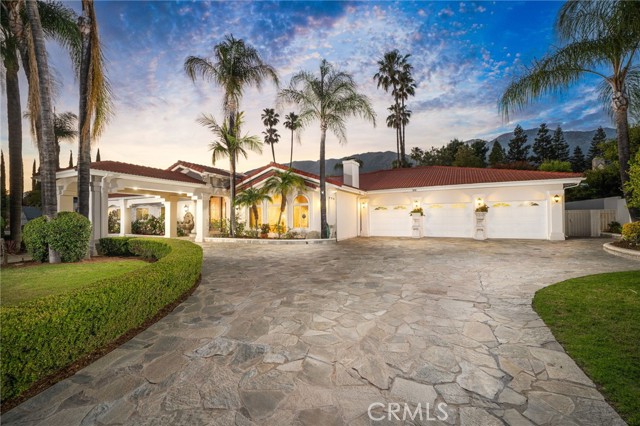
Murietta
5444
Sherman Oaks
$3,195,000
3,157
5
5
Welcome to 5444 Murietta Avenue, a stunning single-story residence in the coveted Chandler Estates neighborhood of Sherman Oaks. Newly constructed in 2022, this contemporary masterpiece blends luxury, comfort, and modern technology across more than 3,100 square feet of thoughtfully designed living space. With 4 bedrooms, an office, and 4.5 bathrooms, every detail has been carefully curated for today's lifestyle.Step through the oversized front door and you are immediately drawn into the expansive great room floorplan, where soaring ceilings with wood beams, designer finishes, and abundant natural light create a warm yet sophisticated ambiance. The living room showcases a dramatic fireplace, custom built-ins, and a disappearing sliding glass wall system that seamlessly connects the indoors with the private backyard oasis. Adjacent, the formal dining area is accented by rich brick details and offers the perfect setting for memorable gatherings.At the heart of the home is a chef's dream kitchen. Outfitted with a large walk-in pantry, custom cabinetry, and top-of-the-line stainless steel appliances, this space is both functional and stylish. Highlights include a six-burner gas cooktop with flat griddle, dual ovens, built-in microwave, built-in refrigerator, and two sinks for added convenience. The expansive center island, finished with striking waterfall counters and bar seating, invites casual dining and effortless entertaining.The private primary suite is a sanctuary of comfort. Vaulted ceilings, a cozy fireplace, and another sliding glass wall bring elegance and openness to the space, while dual custom walk-in closets provide generous storage. The spa-like primary bath features dual vanities, a dedicated makeup area, a soaking tub, and a glass-enclosed shower with both rain shower head and handheld spray.Three additional guest bedrooms each enjoy high ceilings with exposed wood beams, en-suite bathrooms, and custom closet systems, ensuring comfort and privacy for family and guests alike. The dedicated office includes built-in cabinetry, offering the ideal environment for work or study. The office is easily converted to the 5th bedroom with an adjoining full bathroom. The resort-style backyard is designed for year-round enjoyment. Relax by the sparkling pool and spa with a baja shelf and cascading waterfall feature, or entertain at the covered gazebo with lighting, built-in BBQ, and bar seating. Artificial turf ensures low-maintenance beauty, while mature landscaping enhances privacy.This smart home is fully equipped with surround sound speakers, a Control4 home automation system, and a comprehensive security setup with alarm and cameras. Additional highlights include a large laundry room with sink and cabinetry, a tankless water heater, a direct-access two-car garage with epoxy floors and storage, and a beautifully landscaped front yard with artificial turf and contemporary brick accents.5444 Murietta Avenue represents the best of modern Southern California living--sophisticated design, seamless indoor-outdoor flow, and luxurious amenities, all in one of Sherman Oaks' most desirable locations.
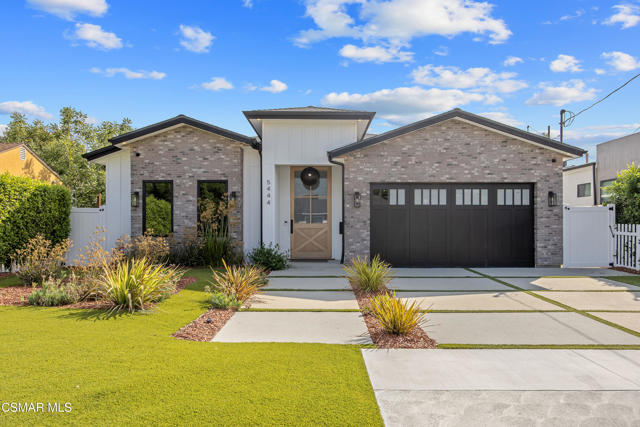
Sandy Pointe #3
2921
Del Mar
$3,195,000
1,583
2
3
This easy, breezy seaside lock-and-leave ocean view residence offers a superb Del Mar location with seamless indoor-outdoor living, a wonderful deck for entertaining and relaxing, and a super convenient location for access to beaches, Del Mar village, Del Mar Racetrack, freeways, and shopping. Living areas are immaculate and move-in ready with bright clerestory windows, vaulted ceilings, and every opportunity to appoint its clean, beachy, neutral slate with your personal style and needs. A great pick for your primary or second home with community pool and 4 off-street parking spots.
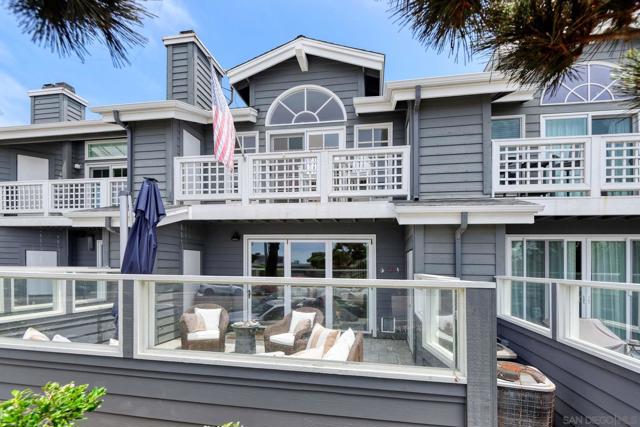
Shadyglade
4252
Studio City
$3,195,000
2,896
4
5
2024 Modern Architectural with Pool, Spa, Designer Closet, Paid Solar & Smart-Home Luxury in Carpenter School District. This 2024 modern architectural residence defines sophistication, innovation, and comfort in one of Studio City’s most desirable neighborhoods. Located within the highly rated Carpenter Community Charter School District, the home offers nearly 2,900 square feet of contemporary living space behind sleek automated gates, combining privacy, sustainability, and elegance with seamless indoor-outdoor flow. The open-concept main level is anchored by a dramatic living area featuring a linear fireplace and floating ceiling that enhance both scale and comfort. The dining area transitions effortlessly into the chef’s kitchen, showcasing a waterfall-edge quartz island, high-gloss European cabinetry, and premium built-in appliances. Every room is designed with modern precision, abundant natural light, and a harmonious sense of balance. Upstairs, the primary suite serves as a private sanctuary with a large terrace and a spa-inspired bathroom featuring a freestanding soaking tub, frameless glass shower, floating double vanity, and LED-lit mirrors. The custom walk-in closet rivals a high-end boutique, with glass-enclosed shelving, a central island, soft-close drawers, and integrated lighting. A secondary suite with its own private balcony and designer finishes completes the upper level. Sliding glass doors open to a tranquil backyard oasis surrounded by tall ficus hedges for complete privacy. The outdoor space features a fully automated pool and spa, multiple lounge areas, and a covered dining patio designed for effortless entertaining and relaxation. This home is powered by paid-off solar panels, offering energy efficiency and long-term savings. A fully integrated smart-home system allows control of lighting, climate, security, and pool settings from your phone. Additional features include wide-plank engineered flooring, skylights, designer bathrooms with matte black fixtures, a two-car garage with frosted glass door, gated driveway, and lush privacy landscaping. Just moments from Ventura Boulevard’s dining, boutiques, and entertainment, this residence embodies the pinnacle of modern California living—where architecture, technology, and sustainability meet in perfect harmony.
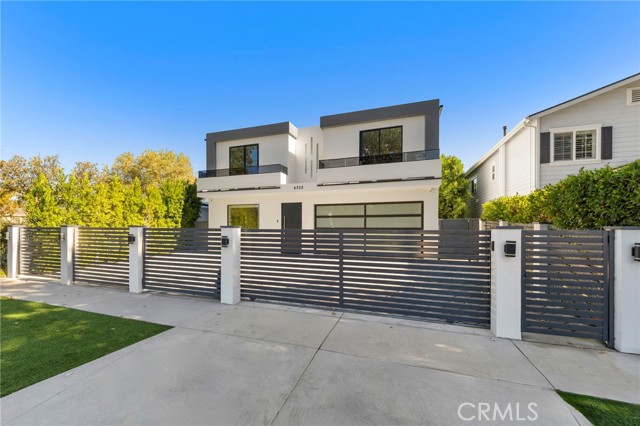
Castleman
3429
Burbank
$3,195,000
3,891
5
4
Welcome to Burbank Hills Estates, an exclusive gated community where luxury living meets breathtaking natural beauty. This stunning 5-bedroom, 4-bathroom residence greets you with elegant double red doors and a grand entry that sets the tone for the sophistication found throughout. As you step inside, your eyes are immediately drawn to the sweeping mountain views framed perfectly by the living room’s expansive windows. The home features a formal dining room, two cozy fireplaces, and a spacious kitchen equipped with modern appliances, ideal for both everyday living and gourmet entertaining. On the main level, you'll find a private bedroom complete with its own full bathroom, perfect for guests, extended family, or a comfortable home office tucked away from the main living areas. Upstairs, a loft captures exceptional mountain vistas, offering a serene retreat or inspiring workspace. The generous primary suite is a true sanctuary, complete with a luxurious bathroom featuring a walk-in shower, soaking tub, double sinks, vanity, and a large walk-in closet. The upper level also includes a dedicated laundry room and abundant cabinet storage. Step outside to the show-stopping backyard, where sweeping hillside and sparkling city views create an unforgettable backdrop. Whether you're hosting gatherings around the built-in outdoor grill or enjoying a peaceful evening under the open sky, this outdoor oasis elevates every moment. Experience unmatched comfort, style, and views in this extraordinary Burbank Hills Estates home!
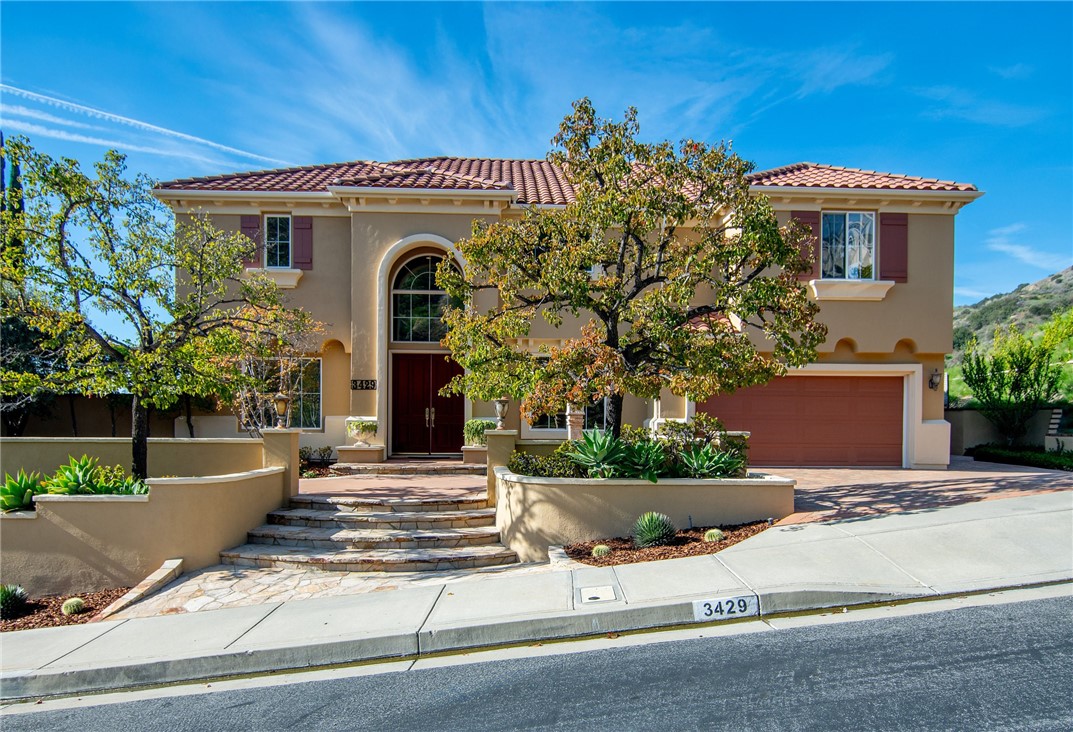
Pacific
212
Oceanside
$3,195,000
2,600
4
3
Panoramic white-water views set the stage at this brand-new modern beach home on Oceanside’s iconic Pacific Street. Just steps from the sand, this is one of two newly completed residences in a striking duplex—each with its own utilities and legal parcel number. Don’t miss the rare opportunity to purchase one or both homes and own the entire building, offering the flexibility for investment or multigenerational living (Other address is 214 S Pacific St MLS # NDP2507465). This 4-bedroom + bonus room/office, 2.5-bath home offers 2,600 sq ft of light-filled space with clean modern finishes throughout. The open-concept main living area flows directly to a spacious ocean-facing deck—perfect for dining al fresco, watching surfers skim the waves, and taking in the unforgettable sunsets. The oversized primary suite includes a retreat area, walk-in closet, and private balcony. Additional highlights include a 1-car garage plus tandem covered parking, ductless A/C throughout, and a west facing ground level patio, with ocean views of course! Enjoy effortless access to the beach right across the street, bring your surfboards and boogie boards! Ideally located just two blocks to the Oceanside Pier and within walking distance to the city's best restaurants, rooftop bars, cafes, and the weekly farmers market. With prime beach access and short-term rental potential, this property offers both an exceptional lifestyle and investment opportunity. Own a piece of the coast on one of Southern California’s most desirable beachside streets.
