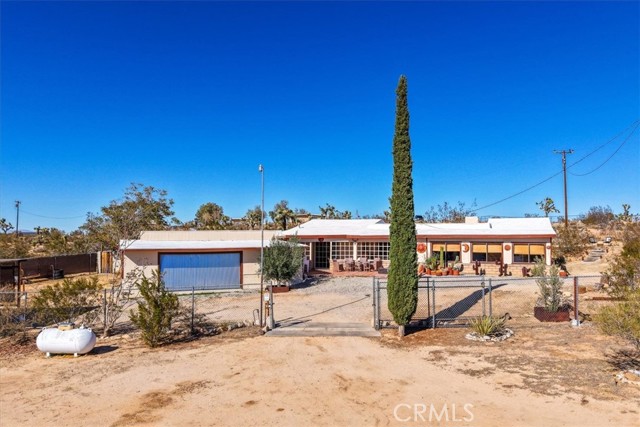Search For Homes
Form submitted successfully!
You are missing required fields.
Dynamic Error Description
There was an error processing this form.
Civic Center #214
1700
Santa Clara
$450,000
646
1
1
This is your opportunity to own a piece of one of Santa Clara's covetted high-rise buidlings. Welcome to this bright and inviting 1-bedroom, 1-bathroom condo (in-unit laundry is approved and can be installed - 125v dryer). This second-floor unit offers a seamless blend of lifestyle and location, making it the perfect place to call home. The thoughtfully designed layout creates a cozy and comfortable living space,updated kitchen and bathorom, walk-in closet. The secure community boasts all the amenities you need to relax and connect. Take a dip in the sparkling pool, host gatherings in the clubhouse, or take care of chores with the convenient shared laundry facilities. For your vehicle, enjoy the peace of mind that comes with an assigned underground parking space and secure, gated access. You'll love this unbeatable location. Walk to parks, shopping, and public transportation. Enjoy easy access to local dining, entertainment, and Civic Center. Commuting is a breeze with quick access to major freeways, including Highway 101, I-280, Central Expressway, and Lawrence Expressway. Plus, you're just a short drive from major tech campuses like Nvidia, Apple, and Google.

Sonora
60707
Joshua Tree
$450,000
1,248
3
2
Charm is an understatement. Tucked away on 2 private acres in North Joshua Tree, this fully renovated home offers the perfect blend of style, comfort, and desert seclusion. Surrounded by a complete fence line, the property is designed with magazine-worthy taste and a Santa Barbara–inspired “smooth stucco” finish that immediately sets it apart. Step inside the gates and you’ll find a thoughtfully curated outdoor experience with an ornate concrete deck, gas fireplace, cedar hot tub, outdoor soaking tub, and a shaded front porch for relaxing desert evenings. Inside, the 3-bedroom, 2-bathroom, 1,248 sq. ft. home has been finished with hand-picked furnishings that complement the clean and modern interior. A cozy gas fireplace warms the home in the winter, while central AC keeps it cool through the summer. Currently operating as a successful Airbnb, the property is being sold fully furnished, making it turnkey for full-time living or continuing as a high-performing short-term rental. Bay windows invite the sunrise and sunset indoors, while tasteful design details ensure every corner is welcoming and unique. Additional features include city water, propane, leased solar (locked at just $92/month until 2036), and a storage shed for convenience. A true Joshua Tree gem, this one is ready to enjoy from day one.
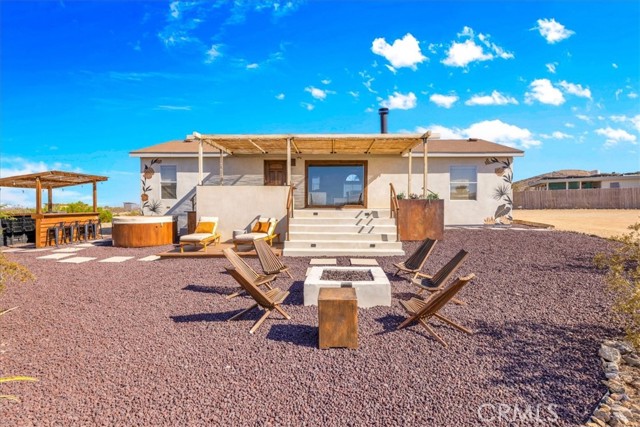
Jordan #62
9900
Chatsworth
$450,000
870
2
2
Price improved!!! Beautifully Updated 2-Bedroom Condo in a Small 18-Unit Gated Chatsworth Community - This stunning 2-bedroom, 2-bath condo is located in a secure gated community in the heart of Chatsworth. Recently renovated with fresh paint and newer flooring, the home is bright and inviting with abundant natural light throughout. Situated on the second floor, the unit features an open-concept layout that includes a spacious living room, dining area, kitchen, and private balcony. The efficient kitchen is equipped with granite countertops, a built-in microwave, stove/oven, and dishwasher. The primary suite offers a private bathroom and a walk-in closet, while the second bedroom includes mirrored closet doors. A stackable washer and dryer (purchased in 2021) are conveniently located in the hallway bathroom. Additional upgrades include a new AC unit (2022) and a new roof (2023). The unit comes with two tandem parking spaces in the gated garage. Conveniently located within walking distance to the Metro station, bus stops, shopping, and restaurants. HOA dues include water, trash, earthquake insurance, and roof maintenance.
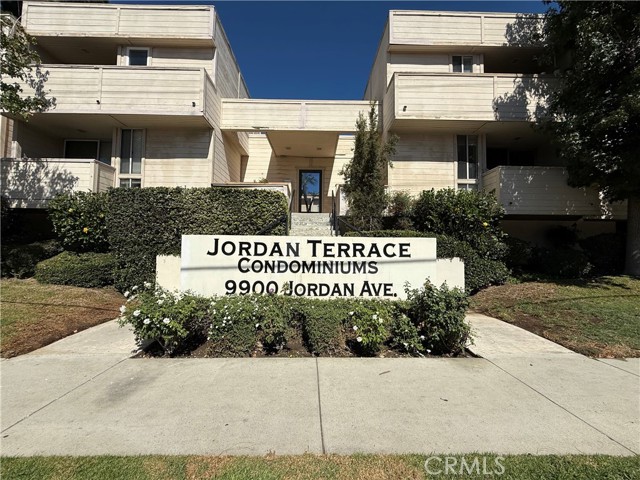
La Habra
6938
Yucca Valley
$450,000
1,248
3
2
Welcome to 6938 La Habra Avenue in Yucca Valley, a beautifully updated three-bedroom, two-bathroom home offering both comfort and versatility. This property features fresh exterior paint with a lifetime transferable warranty, and is powered as an all-electric home with a solar lease at only $130 per month. The roof is in good condition and approximately five years old, while the newly landscaped front yard showcases clean desert rock for easy maintenance. A large circular driveway provides convenience, along with RV and trailer parking. In addition to the attached two-car garage, there is an impressive detached three-car garage/shop of approximately 1,200 square feet (40x30) that includes an office and bathroom, and is tall enough to accommodate a small RV. Inside, the home has new interior paint throughout, radiant ceiling heat, and a wood-burning stove for cozy desert nights. The primary bedroom features a walk-in closet, carpet that has been professionally steam-cleaned, and a private bath with a stand-up shower. The additional bedrooms offer ceiling fans, tile flooring, and ample space. The kitchen, while in original condition, is exceptionally well-kept and functional. Other property features include dual storm windows, a covered front porch, a rear covered patio, a shed, mature shade trees including fruitless mulberry trees, and enormous epic Joshua Trees. There are laundry hookups for either propane or electric dryers. This home is well-located near shopping, dining, and public transportation, and sits just minutes from Joshua Tree National Park, offering endless hiking, climbing, and outdoor recreation. Yucca Valley also provides proximity to community parks, golf, local schools, and cultural attractions like the Hi-Desert Nature Museum and Joshua Tree’s renowned art and music scene.
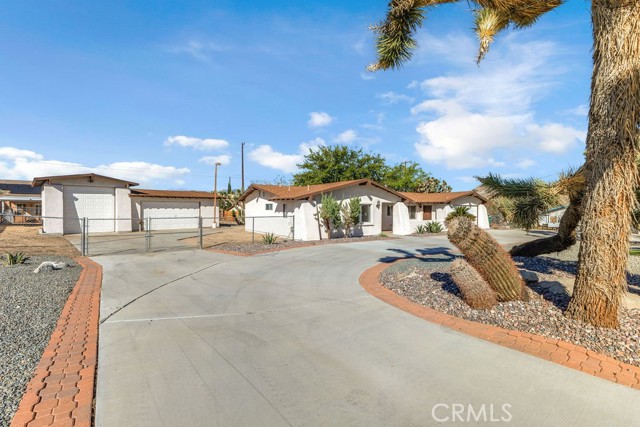
Warren Vista
6873
Yucca Valley
$450,000
1,444
3
2
Located in the sought-after Airport area of Yucca Valley, this charming 2 bedroom, 2 bath main home offers 1444 square feet of comfortable desert living on a beautifully positioned corner lot. Thoughtfully furnished and move-in ready, the property features mini-split heating and cooling for year-round efficiency, a durable tile roof, and professionally landscaped grounds that enhance its curb appeal. Inside, the home showcases a warm, inviting atmosphere with vintage kitchen cabinetry adding a touch of character and charm. The living and dining areas flow seamlessly together, creating an open and welcoming space filled with natural light. Both bedrooms are well-sized, and the two bathrooms are ideally located for ease and functionality. The ffurnished interior makes this an ideal turnkey residence, second home, or investment property. In addition to the main home, the property includes a spacious 1 bedroom, 1 bath guest house complete with a kitchenette, private entrance, and designated parking. Perfect for guests, extended family, or rental potential, this self-contained space adds flexibility and value to the property. The fenced backyard offers privacy and room to unwind, and the corner lot provides added space and an open feel. Mini splits throughout ensure modern comfort and energy efficiency. Just minutes from shopping, dining, and everyday essentials, this home is ideally situated for convenience. Yucca Valley is the gateway to Joshua Tree National Park, known for world-class hiking, rock climbing, stargazing, and the thriving High Desert art and music scene. Palm Springs is a short drive away, offering additional dining, golf, and cultural attractions. Whether you're seeking a full-time residence, desert escape, or income-producing opportunity, this versatile property combines comfort, charm, and location in one of the most desirable areas of the Morongo Basin.

Ramon #43
1775
Palm Springs
$450,000
1,199
2
2
This is a spacious and centrally located two-bedroom, two-bathroom end unit condo. This property features high vaulted ceilings, Engineered hardwood floors, and a living room fireplace, creating a welcoming atmosphere. The kitchen is nicely appointed with granite countertops and stainless steel appliances. The private patio and courtyard lead to an attached covered carport and a one-car garage with private laundry facilities.The condo is close to shopping centers, restaurants, the library, the Mizell Center, and a short drive to downtown. Additionally, this property is on FEE land (that you own.)

Avenue K11
3607
Lancaster
$450,000
1,450
4
2
4 bedroom plus a bonus room. Welcome to this beautiful West Lancaster 4 bedroom and 2 bathroom upgraded home (all one level)! This home is on a cozy cul-de-sac in a quiet neighborhood. This will not disappoint. With a little landscaping this home could be what you are looking for. New energy efficient windows, newer roof, new central heat and air, new toilets, and newer flooring and a remodeled kitchen.... and an oversized master/primary bedroom with access to the backyard. With it's dual patios With covers) you'll be able to entertain your family and friends all year long. The main patio has beautiful ceiling fans and the gazebo is wired for power and has it's own lighting.. Plenty of room for outdoor barbeques and family gatherings In addition to the four bedrooms, there is a bonus room in the garage ... ideal for crafts, office, a music room or ...make it your own special room. The assessor reads 1248 sq ft Buyer to verify and satisfy sq footage There appears to be an addition of the master/primary bedroom and a bathroom some years ago. it is nicely done. No HOA, No Mello- Roos. Part of the garage has been converted into the bonus room. Buyer to verify all.
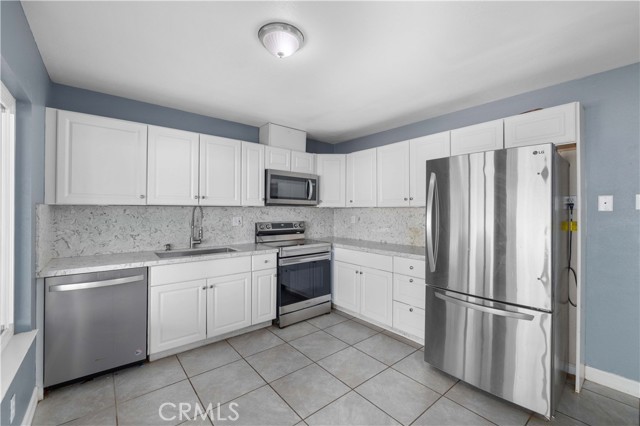
Navarre
41515
Palm Desert
$450,000
1,675
3
2
Tucked in the heart of Palm Desert, this inviting home offers a wonderful blend of comfort and convenience. Just minutes from great shopping and dining, it features a spacious primary suite and nicely updated bathrooms. Located on a quiet cul-de-sac, you'll enjoy beautiful mountain views from the living room and wraparound patio -- the perfect spot to take in both sunrise and sunset.The attached garage provides extra storage, and the community offers pools, spas, tennis and pickleball courts, walking paths, social activities, and plenty of green space for pets and outdoor enjoyment. The HOA covers landscaping, trash, WiFi, cable, and exterior maintenance, making this an easy home to enjoy.Experience relaxed desert living at its best in this charming Palm Desert retreat.
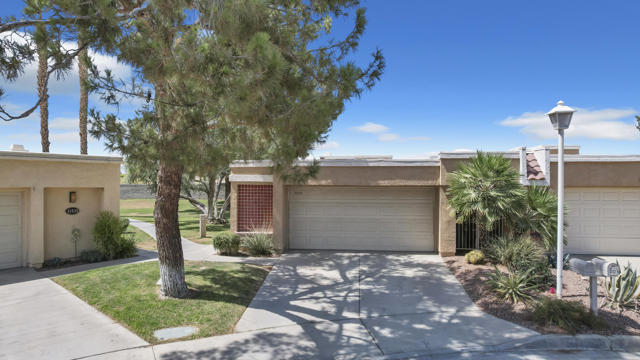
Anita
901
Big Bear City
$450,000
904
1
2
Welcome to your perfect Big Bear escape!This charming and inviting cabin offers 2 bedrooms and 2 bathrooms, thoughtfully designed to provide comfort, space, and a warm mountain vibe. The guest bedroom is generously sized and can easily accommodate two twin beds, making it ideal for family, friends, or weekend getaways. Step outside and unwind under the stars in the beautifully updated jacuzzi, complete with a freshly painted deck that creates the perfect ambiance for relaxation. Inside, the home features a fully equipped kitchen with stainless steel appliances, a prep island, and granite countertops—great for cooking, entertaining, or hosting. The property also offers ample gated parking, plus wonderful outdoor dining opportunities whether you prefer the front deck or the private backyard. Located just minutes from the lake, Big Bear Snow Play, the zoo, skiing/snowboarding resorts, and the Village, this home is ideally situated for year-round enjoyment. With its layout and location, it may offer excellent potential as a short-term or vacation rental getaway (buyer to verify). Don’t miss out on this fantastic mountain retreat!
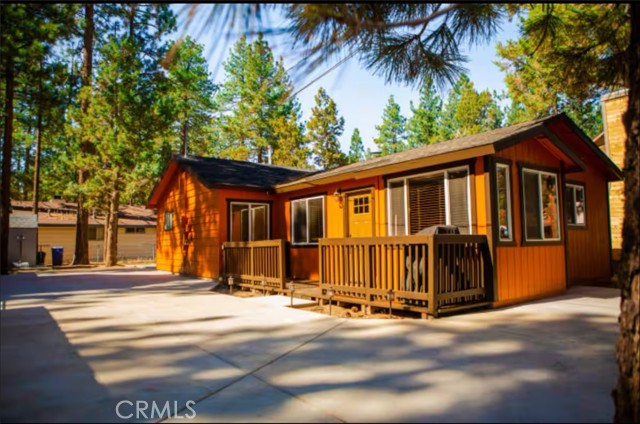
Avenue U3
7229
Littlerock
$450,000
1,669
4
2
Welcome to 7229 E Ave U-3, a spacious 4-bedroom, 2-bathroom single-story home nestled in a quiet and friendly neighborhood. With a functional layout and ample living space, this property is perfect for families or first-time buyers. The garage has been converted without permits. The fully fenced front yard offers privacy and security, complemented by a large driveway and a two-car garage. Enjoy the shade of mature trees and relax on the cozy covered front porch—ideal for morning coffee or evening chats. Inside, you'll find generous room sizes and a layout ready for your personal touch. With two full bathrooms and four bedrooms, there's plenty of space for a growing household or flexible use like a home office or guest room. Conveniently located near schools, parks, shopping, and commuter routes—this home combines comfort, space, and value. With a little TLC, this property can truly become your dream home. Don't miss this opportunity—schedule your private showing today!
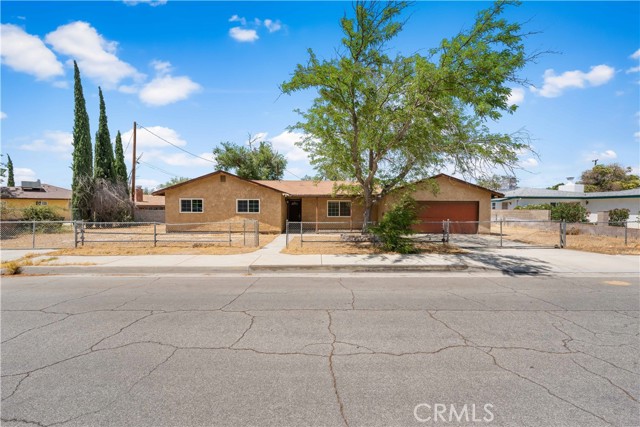
21850 Villa de Las Palmas
Outside Area (Outside Ca), OS 00000
AREA SQFT
1,800
BEDROOMS
3
BATHROOMS
3
Villa de Las Palmas
21850
Outside Area (Outside Ca)
$450,000
1,800
3
3
Welcome to San Felipe - Baja California MEXICO Marina Beach House! Consider the versatility of this remarkable property: the choice to either live in it or utilize it as a lucrative Airbnb investment property that sets the standard for excellence in hospitality and investment potential. This top producer Airbnb property for sale represents the epitome of luxury, comfort, and profitability. This stylish villa is nestled directly on the beach, standing as one of the pioneering modern architectural marvels in the State of Baja California. Here, you'll discover a private, expansive beach just a mere 5-minute drive south of the town center. Step into our spacious and chic common areas, offering panoramic views of the beach that will take your breath away. Situated approximately 5 minutes by car from Downtown San Felipe, and even closer to the nearest convenience store, our location strikes the perfect balance between accessibility and tranquility. Escape the hustle and bustle of town life and unwind on our private beach, where peace and serenity await. Adjacent to us lies the Fonatur Marina, inviting guests to park their boats, indulge in fishing, or simply set sail towards the northern reaches of what Jacques Cousteau once famously dubbed "the aquarium of the world" - The Sea of Cortez. With sunshine gracing our shores year-round, it's no wonder San Felipe is affectionately known as the town of "No Bad Days.” Embrace the countless outdoor adventures that await you and your family here, promising endless enjoyment and cherished memories. Come, let us be your gateway to paradise.
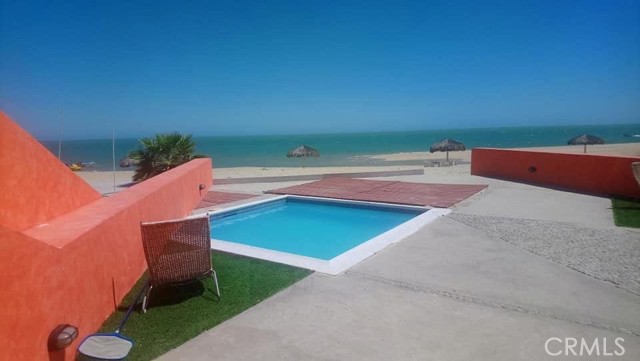
Sandpiper #22
19810
Newhall
$450,000
1,078
3
2
Priced to sell! Welcome to this charming condo nestled in the heart of Newhall, CA. This cozy yet spacious residence boasts 1,078 square feet of living space, featuring 3 bedrooms, 2 bathrooms, and a loft, providing ample room for comfortable living. The floor layout creates a seamless flow between the living and kitchen area, perfect for entertaining guests or relaxing with family. The kitchen is equipped with plenty of cabinet space. Natural light floods the interior, creating a warm and inviting atmosphere throughout the home. The primary bedroom offers a peaceful, while the additional bedrooms are nicely sized and ideal for family members or guests. The loft area provides versatility and can be used as a home office, playroom, or additional living space to suit your needs. Outside, residents can enjoy the community amenities, including a pool, spa, and gated access. Don't miss out on the opportunity to make this lovely condo your new home. Schedule a showing today!

121 Ave. Colinas de Mexico, Ensenada, Baja, Mexico.
Outside Area (Outside Ca), CA 22760
AREA SQFT
3,282
BEDROOMS
4
BATHROOMS
4
Ave. Colinas de Mexico, Ensenada, Baja, Mexico.
121
Outside Area (Outside Ca)
$450,000
3,282
4
4
Splendid house for sale, located in the newest gated community in the city. With first class construction, subway services, security booth with 24/7 guard and excellent location north of the city with immediate connectivity to the Ensenada-Tijuana Scenic Highway via San Diego. This beautiful residence was recently built. High quality materials were used that combined with good taste and functionality in its spaces generate a pleasant and harmonious environment. The first level consists of a spacious master bedroom with walk-in closet and full bathroom. Next two bedrooms which share a full bathroom. Laundry room and a spacious electric garage for two cars. On the second level are the common areas designed in open concept. It consists of a large living room with fireplace, dining room, both facing a spectacular terrace with retractable windows and an incredible ocean view. Large kitchen with island and beautiful quartz countertops. Pantry room and half bath. Second master bedroom with walk-in closet, full bathroom with double sinks and whirlpool tub. Close to restaurants, hotels, hospitals, schools of all levels, gyms, gas stations, cafes and various stores. Just 10 minutes from downtown Ensenada, 25 minutes from Valle De Guadalupe, 1 hour from Tijuana, 1 hour 15 minutes from the US border. Come and be amazed by this beautiful home! EQUIPMENT AND MATERIALS: Alarm with video cameras Cistern 5,000 liters with hydraulic pump Gas fireplace One air conditioning unit in living room Jetted whirlpool bath tub Custom cabinets with quartz in kitchen and bathrooms Electric curtains Automatic dishwasher Garbage disposal in sink Double glazed windows Exterior construction based on HEBEL blocks (This innovative material is fire resistant, thermal insulator, acoustic insulator, moisture resistant and provides greater structural strength). This material is sustainable and ecological.
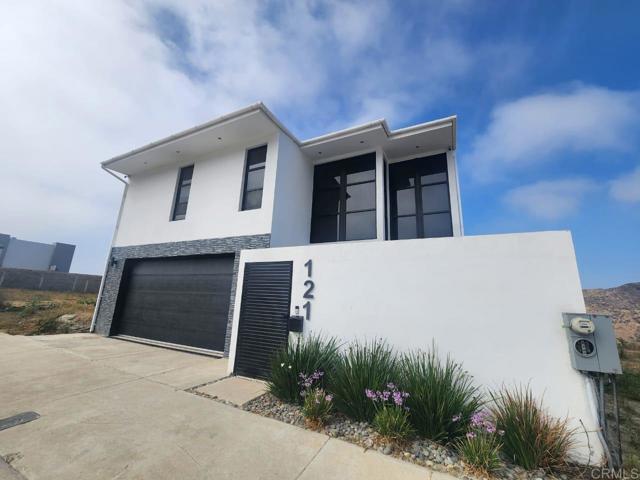
First
4271
San Jose
$450,000
1,896
2
2
Welcome home to Oak Crest Estates! This spacious triple-wide home with approx. 1,896 sq.ft. of living space. Located in a prime location, in a heart of San Jose. Located in a gated family friendly all-ages park community with a low rent space. 2 bedrooms and 2 baths option to convert bonus area into a 3rd or 4th bedroom. Bright open floor plan with large living room & family rooms with double pane windows for natural light. Spacious master bedroom with a walk-in closet & extra room for office/ bedroom. Master bedroom has updated bathroom and access to a private deck for relaxing. The kitchen seamlessly flows into a spacious living room, an ideal for gatherings. New waterproof vinyl flooring, AC, outdoor deck and paintings throughout. New electric stove, double deck oven & refrigerator. Newer copper pipes. Huge laundry room with washer, dryer, coat closet and extra storage. Private deck space with 3 carports and storage shed. The community amenities: Clubhouse, pool and green belt area with pond. Walking distance to Shopping Centers (Target, Restaurants, Charging Station & Bank). Close to a Mission College, Levis Stadium, Great Mall and Major tech campuses. Easy access to VTA Transportation and freeways of 237, 880 and 101. Don't miss the opportunity to make this home yours!

W 25TH #166
2275
San Pedro
$450,000
2,350
2
2
Fantastic opportunity to own in the highly desirable Palos Verdes Shores! 2-bedroom, 2-bathroom 2300+ sf home in the gated community of Palos Verdes Shores boasts Pacific Ocean, Catalina Island & greenbelt views! Easy care decks that provide easy access to the exterior & living rooms capture spectacular ocean views & unforgettable sunrises & sunsets. Cozy family room has a fireplace, built-in cabinetry & carpet. Kitchen offers plentiful storage, wood flooring, pots & pans drawers, dual sink basin & all appliances included: matching white dishwasher, gas stove, oven, microwave & stainless-steel refrigerator. Primary bedroom is massive & features a walk-in closet w/compartmentalized cabinetry & carpet. Ensuite primary bathroom equipped w/dual sinks, vanity, mirrors, walk-in shower & soaking tub. Huge, private den attached to primary bedroom captures spectacular peaceful tree views & has skylights, another walk-in closet, plus a sliding glass door to backyard deck. Guest bedroom has a spacious closet, carpet, & bathroom attached. Guest bathroom has a shower & tub combo. Individual laundry room comes with washer & dryer plus overhead cabinetry & utility closet. Dining room has vaulted ceilings, built-in cabinetry & carpet. Functional floorplan offers formal entry, living room, family room, dining room, den, plus low maintenance outdoor space! Blinds, bay window, carpeting, built-in cabinetry, ceiling fan, forced air heat & vaulted ceilings can be found throughout this one-of-a-kind home. Carport with stone pavers offers parking that fits 4 cars & a golf cart comfortably. Front patio & deck with awning captures coastal views & offers plentiful space for furniture, pets to run around & entertainment. Large shed features workshop w/shelving & plentiful storage space. Registration is $122 per year. NO PROPERTY TAXES! Home resides on a quiet, low traffic street near guest parking & 2 green belts. Home close to clubhouse, pool, gardens, dog park & hiking trails. Palos Verdes Shores is a gated community that offers activities for residents, on-site security, coastal hiking trails, private Golf Club, heated pool & hot tub, carwash, sauna, tennis & pickleball courts, dog parks, gardens, newly remodeled recreation center, fitness center, exercise floor, movie theater, billiards, office center, lounges, banquet hall, property manager & maintenance. Community near grocery stores, banks, medical centers, restaurants, resorts & freeways.
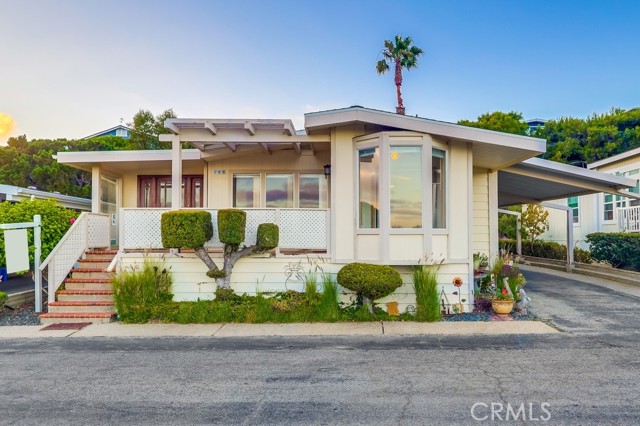
41346 Coalinga Mineral Springs
Coalinga, CA 93210
AREA SQFT
2,425
BEDROOMS
1
BATHROOMS
2
Coalinga Mineral Springs
41346
Coalinga
$450,000
2,425
1
2
This property is perfect for getting away from the hustle and bustle of life! It's very unique as it appears to be a warehouse but upon entering you're pleasantly surprised that the front part is a complete 2425 sf home! You'll love the open living space that includes a galley style kitchen w/custom trough sink and adjacent pantry w/sink, the living room features a double sided fireplace to the primary suite, and the primary bath boasts a double sink vanity, tiled shower and claw foot bathtub. Look up and you'll appreciate the loft equipped with plumbing in place to add another bathroom if desired and you can also expand out the wall for additional bedrooms. Use this area for an office, library or add bunk beds for multiple sleeping accommodations! In the hall to the shop a mudroom w/bathroom & shower, storage room and 8x24 closet have been added. Owned solar keeps the costs down and there's a 200 ft. well w/5000 gal storage tank, newer filtration system and a boiler for heating are extras. The shop offers 42x50 sf of space w/roll up door for RV storage or just easy access. You'll find all forms of wildlife; deer, elk, quail, hogs and more on the 70+ acres w/spring fed creek. Three beautiful horses roam the property and can be yours at no cost and it borders BLM ground. This is PERFECT for an Airbnb, wedding venue, hunting ranch, outdoor education for a school .... the possibilities are ENDLESS!
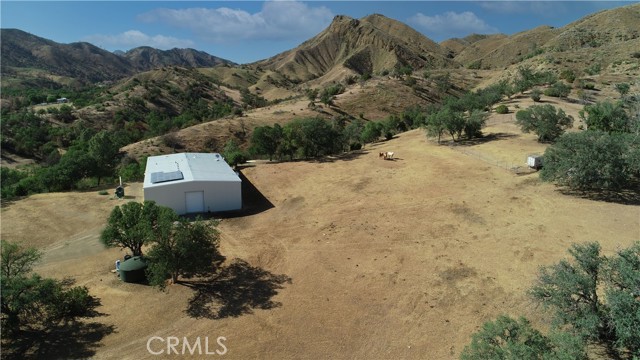
Driftwood
13501
Victorville
$450,000
1,564
3
2
Nice home in a very desired area of Victorville, close to the Spring Valley Lake. 3 bedrooms, 1 of them is a master bedroom, 2 full bathrooms, separated dining room and family room. Remodeled kitchen with granite counter tops. Beautiful front garden and nice back yard with cherry, peach, apple, grapes, etc. fruit trees. Attached garage for 2 cars. Central A/C and heater new water heater. HUGE PRICE REDUCTION!!!
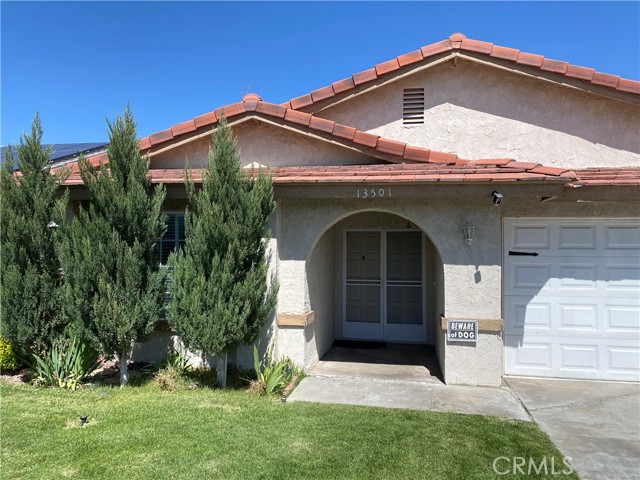
Boyer
5085
Mariposa
$450,000
1,556
3
2
DO YOU LOVE THE GREAT OUTDOORS? LOVE TO GARDEN? RAISE ANIMALS? This home is for you. Located just a short drive to the main Arch Rock entrance to Yosemite National Park. Wonderful 3 bedroom, 2 bath ranch style home on 5 amazing acres. This home has it all. A mature beautiful yard filled with established fruit trees. Cherry, orange, apricot and a dozen more, pick your own black berries or boysenberries. Large fenced garden for seasonal planting and a area for chickens. All this topped off with roses and wisteria and A plethora of other beautiful foliage. All this WITH A MAGNIFICENT VIEW. Central heat and air and a wood stove make this home cozy all year long. There is a gazebo for those warm evenings. Wont last long!! Call your agent today!!
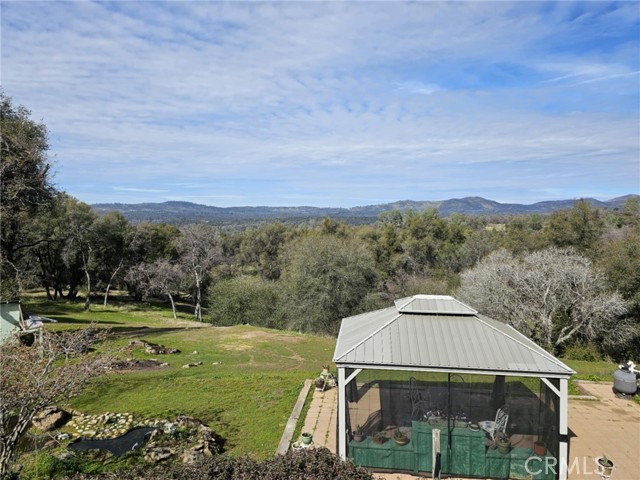
Lakeshore
3699
Lakeport
$450,000
1,451
3
2
This stunning lakeview home presents 1451 square feet of refined living space designed for comfort and style, nestled on an impressive 2.4 acre parcel that may be splitable. The well-designed layout includes a total of 3 bedrooms and 2 full bathrooms outfitted with modern bath and shower facilities. It showcases an open floor plan with functional kitchen equipped with a stove/oven/refrigerator, seamlessly flowing into a cozy dining and living area, perfect for entertaining or relaxing. Conveniently, it also hosts a functional laundry room (washer and dryer included). Bonus is an expansive terrace with hot tub to enjoy sweeping views of Clear Lake and Mount Konocti. In addition, there is new 2-car garage AND a 960 sqft 3 car garage or workshop perfect for overflow storage, side-business, or hobbies. Fenced garden area ready for your green thumb. R3 zoning according to lake county accessors. Some parts of fencing needs repair. Each element of this property has been thoughtfully designed to construct an ideal blend of functionality and style, truly making it a unique find.
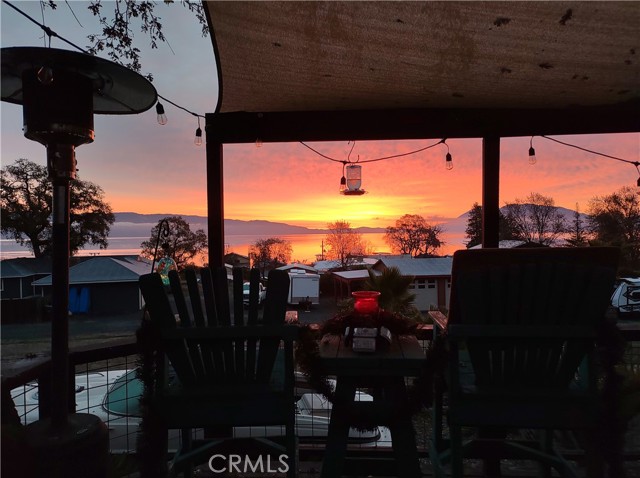
Downey
301
Big Bear City
$450,000
1,300
3
2
The King of the Corner, situated on a level knoll, best describes this Farm Style Home. Extra-large front and rear decks to enjoy the outdoors no matter what time it is. Two Dormers give extra character to the inside and out. Updated kitchen and bath counters, wood pegged flooring in kitchen and dining areas. The beautiful wood slab Breakfast Bar makes a great pass-through to the Dining Area, while French doors take you to the rear deck. The 7560 sq ft lot encompasses the entire corner and provides a complete drive-through with two gates. New forced-air unit. Perlin Beam ceiling in the living and dining area, a used brick fireplace with a wood-burning insert to keep the gas bill down. Downstairs bedroom has an armoire, 2 bright and cheerful bedrooms upstairs with window seat and the most interesting ceiling architecture, no square corners in these rooms, just vaulted and intregging. Fully furnished and ready to go. Storage container can stay with acceptble offer. Extra parking in the rear yard for RV or boat plus vehicles. You will apprceiate the pride of ownership this property displays.
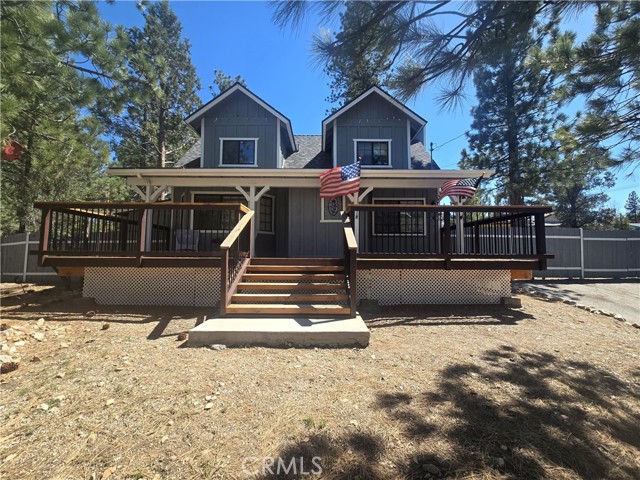
8th #205
315
Los Angeles
$450,000
670
1
1
In the historic gothic revival style Textile Center Building built in 1926, this light-filled, sophisticated classic loft in the vibrant community of the fashion district has excellent access to everything downtown Los Angeles has to offer. The home has been expertly remodeled with an architect’s eye incorporating a gorgeous steel and glass panel separating the space into distinct sleeping and living areas. Polished concrete floors and curved original vintage floor to ceiling windows give the space the unique character and charm any design-minded enthusiast would appreciate. A custom build breakfast bar within the recently renovated minimalist kitchen featuring designer lighting from A+R, completes the picture in this beautiful turn-key loft. A rare assigned parking spot, as well as a separate storage area for all of your extras is also included, but you’ll rarely need a car with a 98 walk score in this neighborhood. Within minutes you’ll find great coffee at Civil Coffee or Verve, amazing local food at spots like Sonoratown Tacos and Holy Basil Thai. The LA Flower Mart is right across the street plus conveniently located to Whole Foods, Poppy and Rose, Grand Central Market and many, many other fantastic restaurants, bars and venues. Huge plus is the building is located within the Santee Village which allows Textile Center loft residents exclusive access to many amenities including several rooftops to watch fireworks, rooftop pool and hot tub, fitness center, and BBQ facilities. The Textile Center Building has been recognized as a registered historic building at both the local and national levels, and with this comes the Mills Act approval which means big savings on property taxes. Welcome to the best of modern, walkable downtown living!
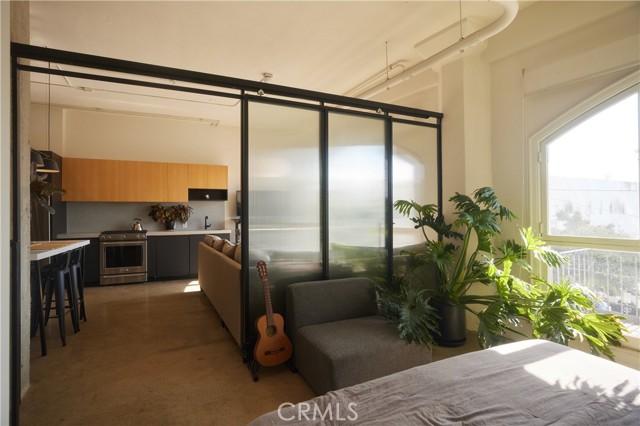
Brushwood
72440
Palm Desert
$450,000
1,411
3
3
Tucked at the end of a quiet cul-de-sac, this Palm Desert opportunity is ready for your vision. The main home offers 1,411 sq. ft., plus an unpermitted 462 sq. ft. ADU (not included in the total square footage). Inside, the property needs TLC but offers solid fundamentals to build upon. Major systems have already been updated, including, all galvanized plumbing replaced with PEX (2024), water heater replaced in May 2022 with a 12-year warranty, HVAC system replaced July 2022. Bring your ideas and your contractor — this home is perfect for buyers looking to remodel, flip, or create their own desert retreat. Situated on a private cul-de-sac lot, this property combines great potential with a prime location near shopping, dining, golf, and Palm Desert’s resort amenities. Sold as-is. Don’t miss this opportunity to customize your desert home exactly the way you want it!
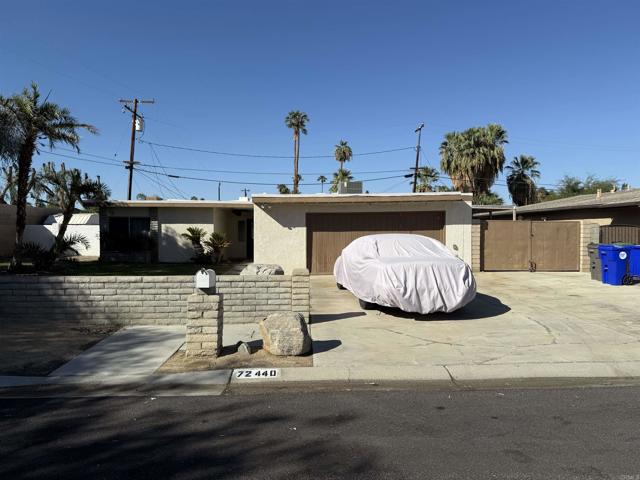
La Mirada
145
Oroville
$450,000
1,853
3
2
Beautiful Home with Acreage, Pool & Views in Oroville’s Foothills! Welcome to this stunning property located on a fully fenced 1.24-acre lot in the highly desirable lower foothills of Oroville. This beautifully maintained home features an inviting inground pool and expansive backyard deck, perfect for entertaining, relaxing, and soaking in the breathtaking views. The home offers a versatile bonus room downstairs with its own entrance and plenty of storage. This flexible space can easily be used as a craft room, home office, workshop, or even additional living quarters—tailored to your lifestyle needs. Outside, you’ll find a circular driveway with extra parking, plus plenty of space for your RV, boat, or other recreational toys. The property is thoughtfully landscaped, creating a serene and private setting while still being conveniently close to town. This home truly combines comfort, functionality, and outdoor living, all in one special location.
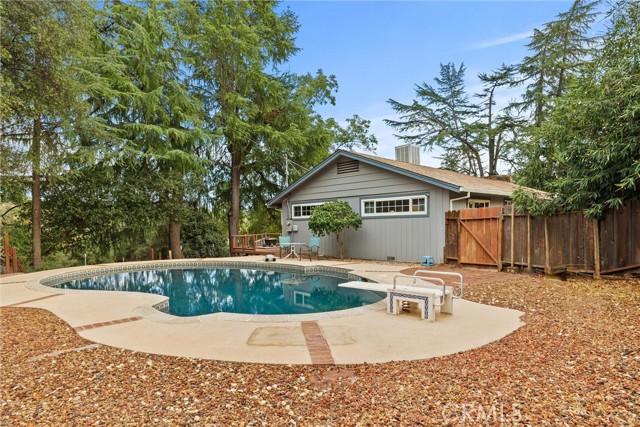
sixth
649
San Bernardino
$450,000
1,020
2
1
a charming single-family residence nestled in the heart of San Bernardino’s 92410 zip area. Built in 1901, this home blends historic character with modern updates — a rare find in downtown’s evolving landscape. Zoning / Use Potential: Residential with “Resi On Commercial” land use — possibility to live and operate a business (subject to approvals) Centrally located with access to freeways, local shops, and services. generous yard for gardening, entertaining, or expansion.
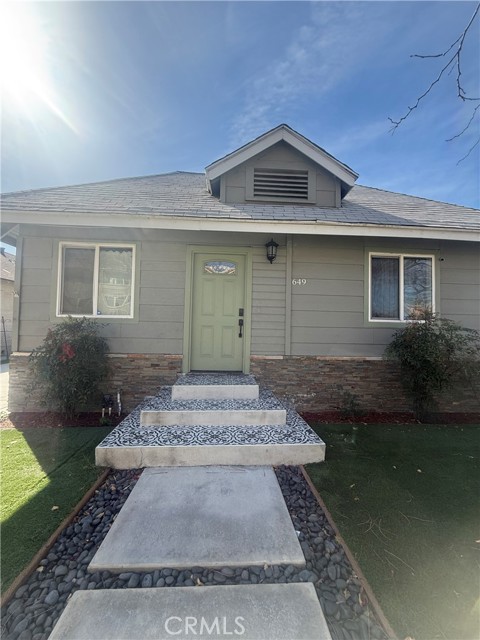
Marian View
54450
Idyllwild
$450,000
1,200
2
2
Nestled among whispering pines, this enchanting Idyllwild retreat perfectly balances rustic character with modern comfort. Just minutes from town, this beautifully maintained home welcomes you with its warm wood interior, vaulted ceilings, and a stunning stone fireplace — the ideal place to relax and unwind.
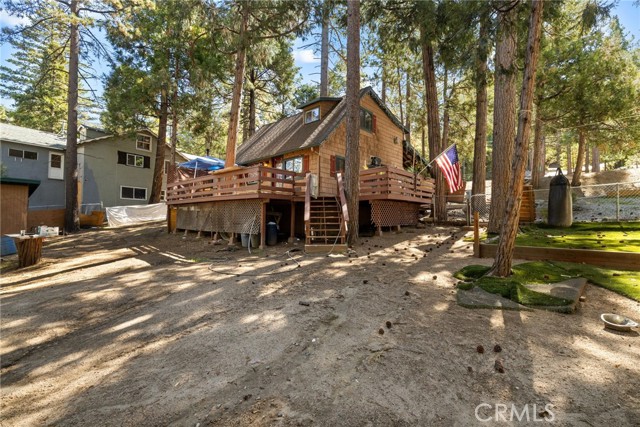
La Fayette Park #702
421
Los Angeles
$450,000
715
1
1
Pretty Pretty Penthouse with Views! Step into a one-of-a-kind penthouse condominium nestled within a superbly central location in the vibrant heart of the city, where Koreatown/Rampart Village and Downtown Los Angeles intersect. Truly spectacular city and DTLA skyline views from the living room, balcony, and bedroom! An effortless blend of retro charm, with sleek, modern sophistication, and a chic Boho aesthetic, creating a truly unique urban sanctuary. Light, open-concept layout, fireplace, sound-insulated windows, and morning sun balcony! Bright, airy, and peaceful, offering a comfortable setting for both living and working. Timeless design touches add warmth and personality, while updated, custom finishes (including custom built-in furniture and Samsung Frame Art TV) throughout elevate the overall design accentuating privacy and security. The kitchen features sleek appliances, ample storage cabinetry, quartz countertops and a generous island, perfect for both daily use and entertaining on special occasions! Community amenities include a fabulous rooftop deck with pool, spa tub, sauna, BBQ and stunning city views as far as the eye can see. A multi-purpose rec room and well-equipped gym, with manager or security on site 24-hrs and gated parking garage complete the LaFayette lifestyle. Located down the street from La Fayette Park, one is surrounded by Rampart Village's best restaurants, shops, cultural venues, wonderful parks and public transit options. This is a rare opportunity to own a thoughtfully designed penthouse in this most desirable Koreatown/Rampart Village's/DTLA building with easy access to USC and Freeways 5, 10, 101, 110. Enjoy LA life at its best!
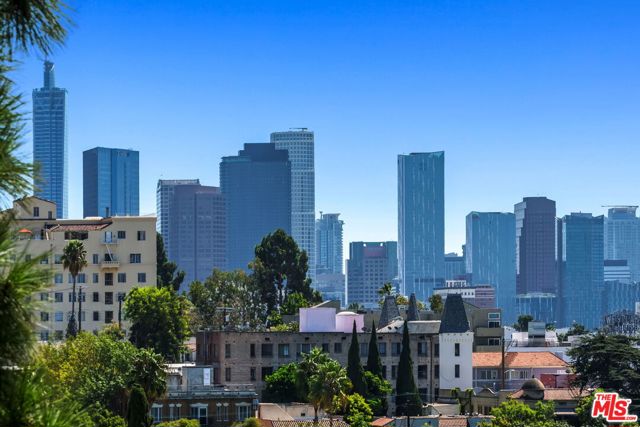
Muscott
151
San Bernardino
$450,000
966
2
2
Charming Corner-Lot Home with ADU Potential in San Bernardino Discover this inviting corner-lot residence perfectly situated in the heart of San Bernardino. Whether you’re a first-time homebuyer, looking to downsize, or a savvy investor seeking an opportunity to build an accessory dwelling unit (ADU), this home offers an ideal blend of comfort, functionality, and potential. Step inside to a thoughtfully designed floor plan featuring a spacious living room filled with natural light, a remodeled kitchen with modern finishes, and an adjoining dining area perfect for intimate dinning. The home includes two comfortable bedrooms, one of which is an en-suite, offering privacy and convenience. Recent upgrades enhance everyday living and energy efficiency, including central heating and air conditioning, dual-pane windows, and a covered rear porch that extends your living space outdoors. The generously sized lot offers exciting possibilities—whether you envision splitting the property or adding an ADU for extended family or additional rental income, the space and layout make it achievable.
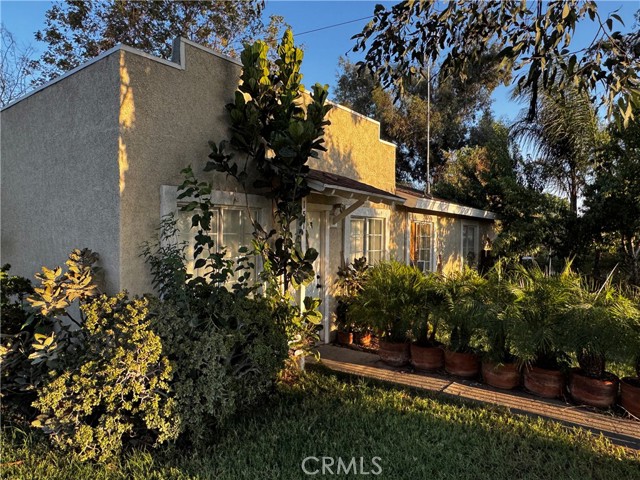
Zermatt
1521
Pine Mountain Club
$450,000
1,867
3
2
Discover mountain living at its best in this charming two-story cabin-style home. Offering 1,867 sq. ft. of living space, this residence features 3 bedrooms and 2 bathrooms, thoughtfully spread across two levels for comfort and functionality. Nestled on a spacious 14,810 sq. ft. lot, the home provides plenty of outdoor space to enjoy the fresh mountain air and natural surroundings. The cabin feel brings warmth and character, making it perfect as a full-time residence or a weekend retreat. With ample parking available in front, this property is ready to welcome family and friends for memorable gatherings. Don't miss the chance to own a peaceful mountain escape with room to relax and unwind.
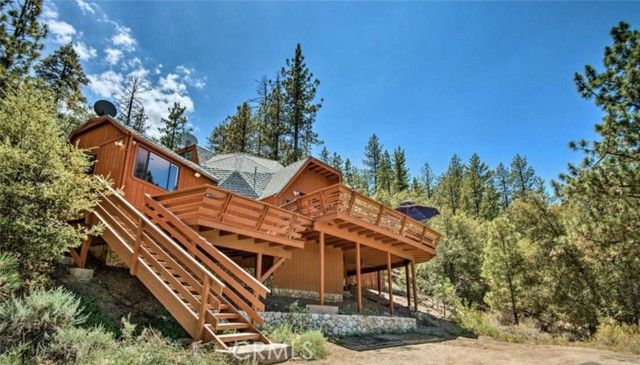
Hillcrest #34
1344
Thousand Oaks
$450,000
654
1
1
A top floor unit: no one above (except the good angels.) Upon entering you experience aN open-floorplan in which the living room opens to a spacious patio with views of tree tops and the warming sunrise in the morning and the romantic sunset during twilight - inviting the outdoor to integrate with the indoor with ample natural light. The unit has a private enclosed garage. The community is called Hillcrest Park for a reason: parklike grounds with soothing walkways, to grant breathing space and separate between buildings. There’s spa. A ton of guest parking scattered around the complex. Super convenient location near FWY, shopping and dining. Minutes to Downtown Thousand Oaks, to The Oaks Mall, to restaurants, shops, markets (such as Whole Foods,) to coffee houses (such as Starbucks.) Dine with good food and wine on Thousand Oaks Blvd!
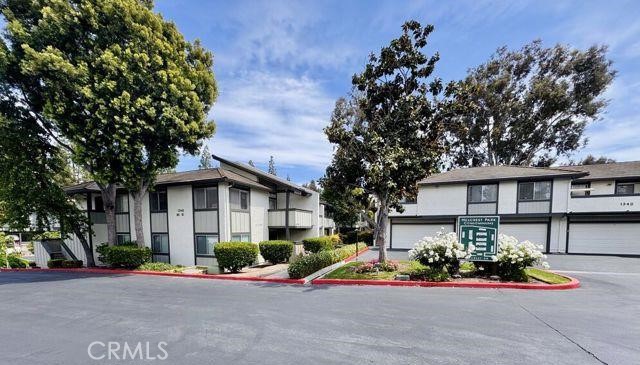
Indio Ave
3707
Yucca Valley
$450,000
1,800
3
2
Once in a while a very unique property comes along that needs to be seen in person. This is one of those properties. This home sits up high on a 2.5 acre view lot, and the views to the south are amazing. Mount San Gorgonio and San Jacinto and all the Joshua Tree National park is in plain site. This home would make the perfect short term rental. Outside bar and entertainment area with extra bonus rooms that could easily be made into guest bedrooms or workout studio. Come take a look.
