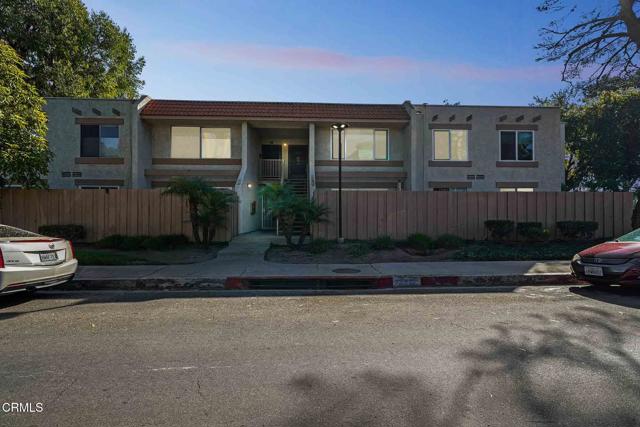Search For Homes
Form submitted successfully!
You are missing required fields.
Dynamic Error Description
There was an error processing this form.
Cold Springs Rd
2236
Placerville
$449,950
1,999
3
2
HERE's YOUR CHANCE TO PURCHASE YOUR OWN SLICE OF HEAVEN! This Beautiful Country Home is a MUST SEE! Imagine relaxing in this tranquil country home featuring a modern kitchen with newer shaker cabinetry, granite counters, modern appliances, tile floors and more? You will also appreciate new carpet, fresh paint inside and out, updated bathrooms, 2 fireplaces, an inside laundry room, duel pane windows, 2" faux blinds, a huge 4th bedroom / bonus room and more. HOME ALREADY HAS CLEAR SEPTIC INSPECTION - NO OTHERS INSPECTIONS HAVE BEEN COMPLETED - SEE SELLER DISCLOSURES IN MLS LINK AND Homelight. Better hurry, This one is sure to go fast
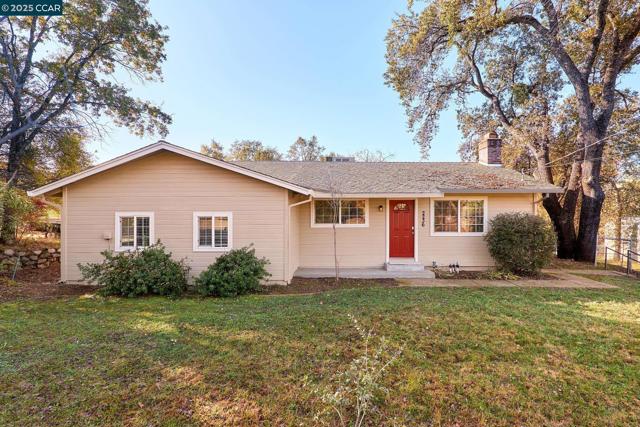
Beachwood
2628
Pine Mountain Club
$449,950
1,800
3
2
One hour drive from Santa Clarita Valley, and one and half hour from San Fernando Valley. Just N of Fraizer Park at Pine Mountain Club City resort style small town with many ammenities for a nominal annual HOA fee. This house is three homes away from the main highway and only half a block away walking distance from the Country Club and all ammenities provided by the HOA. This home is ideal for year around resort style residency at approximately +/-5,500 feet elevation. House futures different serene mountain, forest, and hills views from different rooms. Living quarters are spread over two stories, including a bedroom and bath downstairs. Overall the house is in very good condition but it may need some TLC to current standards. Short term "AirBB rental" is allowed with permit process.
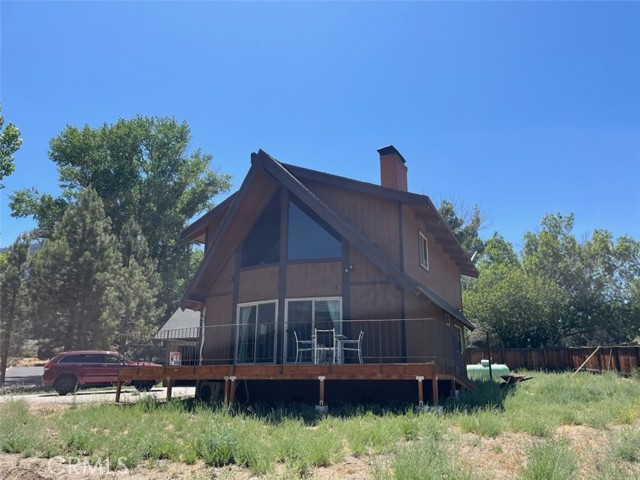
Brownfield
28
Phillips Ranch
$449,950
1,072
2
3
Welcome to the Phillips Ranch community where location location location puts you in a centrally located area of Los Angeles, San Bernardino and Orange Counties! This FHA and VA-approved complex offers an array of amenities, including 2 master suites, each bedroom has their own baths, with a 3 bathroom for your guests. Has a large pool, clubhouse, four spas, and a playground, ensuring endless recreation for all ages. Your new place features inside laundry, balcony, a shared garage space for one car, and an additional permitted uncovered space. Enjoy peace of mind with 24-hour security and the added benefit of water and trash services covered by the HOA. Perfectly situated, this complex provides easy access to freeways, diverse shopping options (Chino Hill Shoppes, Home Depot...Etc.), and highly-rated schools, walking distance to Diamond Ranch High School, making it an ideal choice for a convenient and enjoyable lifestyle. Local Golf Courses Close by (Diamond Bar, Mountain Meadows, Prados and Los Serranos (North and South).
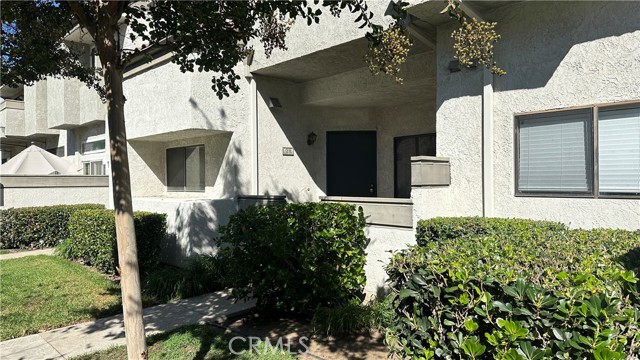
Williamsburg #161
4847
La Mesa
$449,950
760
1
1
Welcome to this beautifully remodeled lower-level 1-bedroom, 1-bath condo offering 760 sq. ft. of comfortable living space and a private patio with in-unit laundry. This turnkey home showcases a custom renovation featuring plank vinyl flooring, recessed lighting, crown molding, new doors and hardware, and dual-pane windows throughout. The adjacent dining area flows seamlessly into a stunning Shaker-style kitchen appointed with quartz countertops, a designer backsplash, new stainless-steel appliances, and a counter-depth refrigerator with ice maker—perfect for both everyday living and entertaining. The spacious bedroom easily accommodates a king-sized bed and includes custom-designed closets by San Diego Closet Design along with a ceiling fan with LED lighting. The remodeled bathroom and new A/C and heating system complete this thoughtfully upgraded home. Williamsburg Square residents enjoy lush, well-maintained grounds, a swimming pool, a gym, men’s and women’s saunas with showers, and a reservable clubhouse with kitchen—ideal for gatherings. Visitor parking is conveniently located behind the complex. The low HOA fee covers hot water, trash, and sewer. Ideally situated in a highly walkable central location near La Mesa Village, Cowles Mountain, Lake Murray, Grossmont Center & Hospital, Costco, SDSU, and public transportation—this home offers the perfect blend of comfort, convenience, and style.
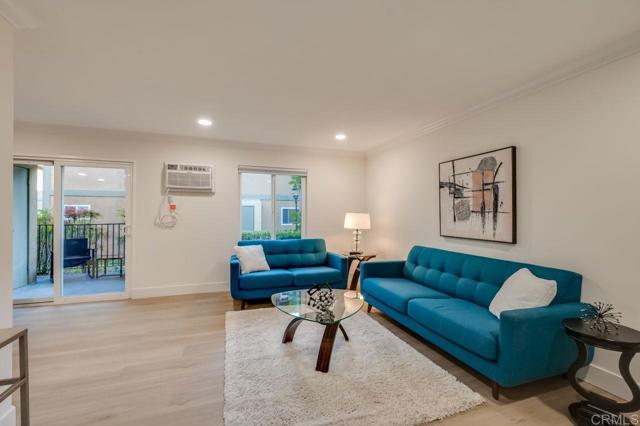
Perkins
510
Madera
$449,900
1,862
4
3
Welcome to this beautifully maintained 2-year-old home located in a quiet and desirable Madera neighborhood. Perfect for first-time buyers or those looking to upgrade, this modern residence offers the ideal blend of contemporary design, comfort, and energy efficiency. With 1,862 square feet of thoughtfully designed living space, the home features four spacious bedrooms and three full bathrooms. The open-concept layout is filled with natural light and includes a stylish kitchen with granite countertops and stainless steel appliances, seamlessly connecting to a comfortable family living roomperfect for both relaxing and entertaining. The primary suite includes a walk-in closet and a luxurious en-suite bathroom for your comfort and privacy. Designed with sustainability in mind, the home is equipped with solar panels, energy-efficient windows, and a smart thermostat to help reduce utility costs. An attached garage provides ample storage space. Conveniently located near schools, parks, and shopping, this move-in ready home is a true gem in the heart of Madera.

Umbarger
555
San Jose
$449,900
1,216
3
3
Welcome to your spacious and beautiful home in the desirable, all-ages, San Jose Verde Mobile Home Park! This 3-bedroom, 3-bathroom residence offers a perfect blend of comfort and style. Step into a bright and airy interior featuring a large living room filled with natural light perfect for relaxing or entertaining guests. The modern kitchen boasts brand-new appliances, sleek finishes, and plenty of counter space for all your cooking needs. Each bedroom is generously sized, with ample closet space and each bathroom is full size for convenience. Ceiling fans throughout the home. This move-in ready home is a rare find in one of the area's most sought-after communities. *The above information including square footage is based on data received from the seller and/or from public sources. This information is deemed reliable but has not been independently verified and cannot be guaranteed. Prospective buyers are advised to verify information to their own satisfaction prior to purchase. Pictures may not depict exact home details.

Zurlo Way
1870
Sacramento
$449,900
1,120
3
2
Charming One-Story Home in North Natomas! This delightful single-story home offers an open-concept floor plan with a seamless flow throughout. Enjoy a welcoming front porch, a cozy living room with a fireplace, a dedicated dining area, and a spacious kitchen with a pantry. The home features 3 bedrooms, 2 full bathrooms, a laundry room with built-in cabinets, and a 2-car garage. The low-maintenance yard makes upkeep a breeze, giving you more time to relax and enjoy. Conveniently located near top-rated schools, major freeways, and the airport, this home is perfect for starter families, busy professionals, or retirees looking for comfort and community. And best of all—NO HOA!
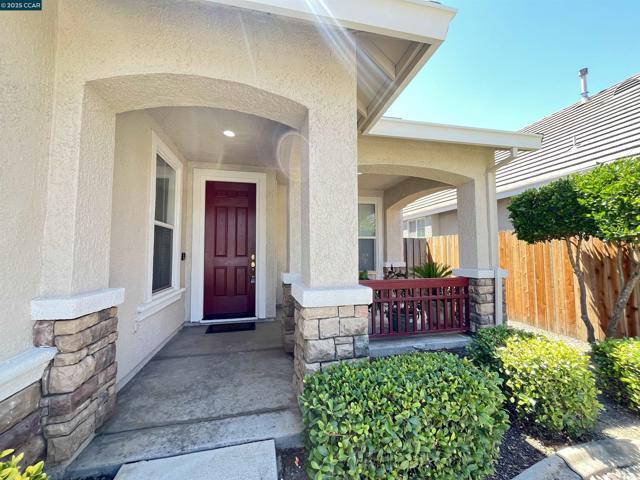
Orange Way
3824
Oceanside
$449,900
1,050
2
2
Welcome to Oceana, a friendly 55+ community where resort-style living meets everyday comfort! This 2-bedroom, 2-bath single-story home offers plenty of potential and a great location—just minutes from the beautiful Oceanside and Carlsbad beaches, shopping, and restaurants. Inside, you’ll find a bright living space with lots of natural light, a functional kitchen, and two comfortable bedrooms. The home also includes a 1-car garage plus a covered parking area for extra convenience. While it could use a little updating, it’s a wonderful blank canvas to make your own coastal getaway. Oceana residents enjoy fantastic amenities like a sparkling pool, relaxing spa, clubhouse, walking paths, and beautifully kept grounds—perfect for morning strolls or meeting up with friends. Come see the potential this home has to offer and start enjoying the relaxed, coastal lifestyle Oceana is known for! Cash offers only due to condition.
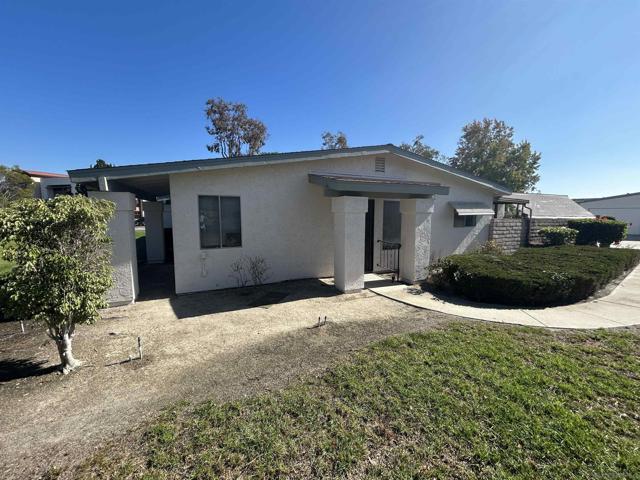
Sinaloa #177
1766
Simi Valley
$449,900
1,074
2
2
Welcome Home to this 2 bedroom 2 bathroom condo located in a desirable, quiet community.This DOWNSTAIRS unit offers easy access and a comfortable floor plan with a bright living are and functional kitchen. The bedrooms are well-sized, providing a cozy retreat. Enjoy relaxing or entertaining on your private enclosed patio, with the added convenience of being steps away from the community pool.Situated in a well-maintained neighborhood, this condo is close to shopping, dining, and everyday conveniences, while still offering a peaceful atmosphere. Perfect for a first home, investment property, or anyone looking to downsize in a great location.

Melrose Unit H
1679
Chula Vista
$449,900
889
2
1
Welcome to this charming home featuring a desirable floorplan with high ceilings and a cozy fireplace in the living room. The updated kitchen offers modern style and functionality, while laminate flooring flows throughout the main living areas. Enjoy a private balcony—perfect for morning coffee or evening relaxation. This unit includes both a carport and an additional assigned parking space, along with convenient guest parking. The HOA covers water and trash, and the community offers great amenities including a sparkling pool and relaxing spa. Ideally located near public transportation with easy freeway access, this home delivers comfortable, low-maintenance living in an accessible, commuter-friendly setting. VA buyers welcomed—bring your VA buyers and schedule a showing today!

Alix
8241
Los Angeles
$449,900
515
2
1
Adorable home near all major freeways, and close to schools and shopping, This property is cozy yet full of opportunity, The main house consists of one bedroom and one bath, but has a bonus room garage converted to room, both bedrooms are spacious, front yard is gated room for 1 car, upgraded kitchen and bathroom with granite counters, very quaint and cozy, But what truly sets this property apart is the detached bonus room in back — making it effectively a two-bedroom + one bath + bonus-room layout, this adorable home will NOT last.
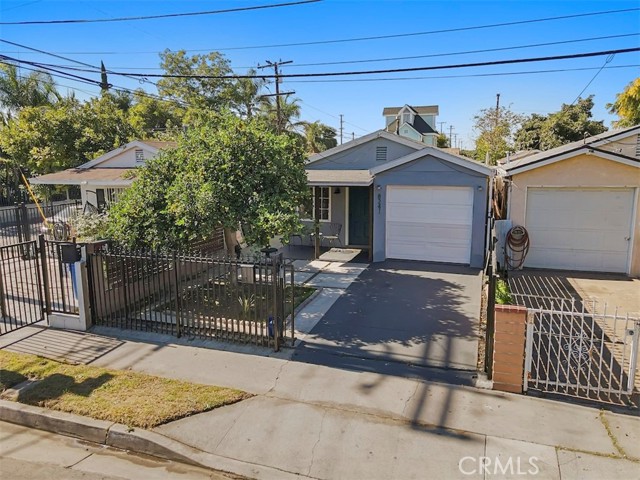
Tierra Rosa
16
Chico
$449,900
1,389
3
2
Welcome home to this beautifully remodeled single-story residence in a desirable Chico neighborhood! This 3-bedroom, 2-bath home offers approximately 1,389 sq ft of comfortable living space on a 7,405 sq ft lot. Step inside to find a bright open floor plan featuring new vinyl plank flooring, custom kitchen cabinets, granite countertops, and stainless steel appliances. The home has been upgraded with new LED lighting, fresh interior and exterior paint, and stylish modern finishes throughout. Built in 2002, this property blends quality updates with timeless comfort. Enjoy a spacious backyard perfect for outdoor entertaining and the convenience of being close to local schools, parks, and shopping. A move-in ready home you won't want to miss!
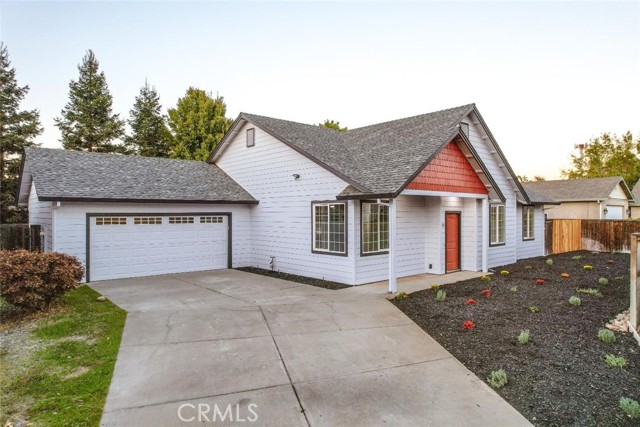
Linnet
1725
Wrightwood
$449,900
1,836
3
2
Check out this spacious 3 bedroom 2 bath single family home in the mountain community of Wrightwood offering 1,836 +/- square feet of living space. This 2-story home is incredibly inviting upon arriving with its raised and oversized front covered deck/porch to enjoy the smell and sounds of the mountains. The lowest ground level has a workshop space that can easily be converted back to the single car garage from when the home was built. You enter the home into a large living room that wraps around to the dining room, rear sun room and full kitchen. Additionally there's one bedroom and full bathroom downstairs as well as the laundry room with storage. Upstairs are two good sized bedrooms that benefit from extra large closet spaces. This home can retain its charm and be updated by updating interior paint and flooring. The backyard offers a fenced backyard with several pine trees and a serene, quiet environment to call home. The home is located not too far from downtown Wrightwood with great places to shop and eat as well as the ski resort. Wrightwood is a perfectly placed small community that offers convenient access to highways and freeways for commuting.
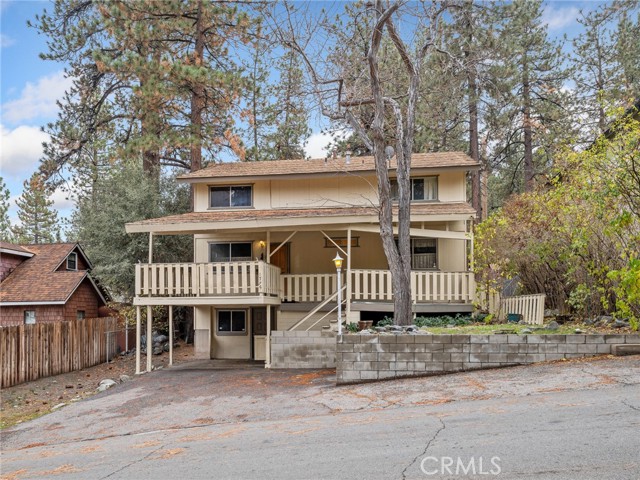
3573 Paseo de los Californianos Unit #273
Oceanside, CA 92056
AREA SQFT
744
BEDROOMS
1
BATHROOMS
1
Paseo de los Californianos Unit #273
3573
Oceanside
$449,900
744
1
1
Welcome home to 3573 Paseo de los Californianos #273 in the highly desirable Vista Way Villa Condominiums! This inviting 1 bedroom, 1 bath, 744 sq. ft. ground floor end unit offers comfort, privacy, and unbeatable convenience. Enjoy an easy flow layout with a bright living space that opens to a private patio, perfect for relaxing and enjoying the coastal breezes. The home features in unit laundry plus a detached garage and an additional assigned parking space for both of your vehicles. Enjoy resort style amenities in this gated community including a sparkling pool, hot tub, BBQ area, tennis/pickleball courts and lush landscaped grounds. Just minutes to shopping, dining, beaches, easy freeway access and everything that the Oceanside lifestyle has to offer. Ready to move in and enjoy coastal living at its best!
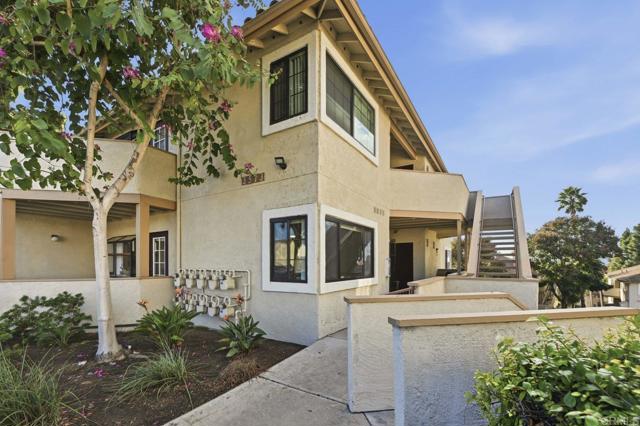
Calle Quedo
38138
Murrieta
$449,900
1,908
2
2
Beautifully remodeled home located in the highly desirable Golf Knolls 55+ senior community! This spacious 2 bedroom, 2 bath home offers approximately 1,908 sq. ft. of upgraded living space with a modern, open floor plan. Inside features new vinyl plank flooring throughout, fresh interior and exterior paint, recessed lighting, updated fixtures, switches, plugs, and baseboards. The fully updated kitchen includes white shaker cabinets, quartz countertops, stainless steel Whirlpool appliances, and abundant storage. The large family room offers vaulted ceilings, a modern tiled fireplace, and plenty of natural light. The expansive primary suite includes his-and-hers closets and a beautifully renovated bathroom with dual vanities, a new walk-in shower, and a separate soaking tub. The secondary bedroom is generously sized with an updated full bath nearby. Additional features include a separate laundry room with new cabinetry, a long covered carport, a front porch, and low-maintenance landscaping. Senior community has fantastic amenities including a swimming pool, spa, barbecue area, dog park, gym/exercise room, clubhouse, and recreation room. Conveniently close to shopping, restaurants, medical services, and freeway access. This turnkey home is move-in ready and shows like a model! Buyer to verify all information.
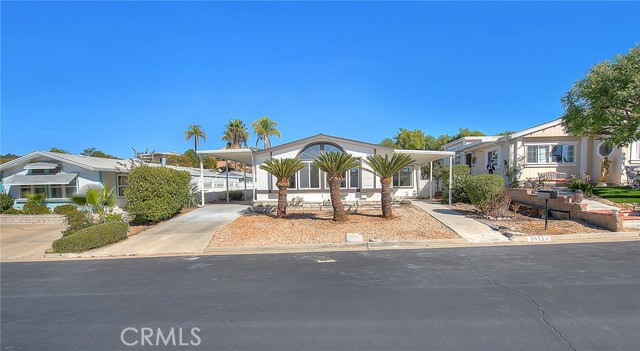
56th
240
Los Angeles
$449,900
932
3
2
Investors or family - Move-In Ready Home - Affordable & Conveniently Located! Discover this desirable 3-bedroom, 2-bathroom home that’s perfect for investors. (Price reflects buyer responsibility for tenant)This property is tenant occupied and will be sold with tenant in place, however you can do you inspections. Completely gated for your privacy and security, the property features secure parking and a low-maintenance design. Enjoy the ease of living within walking distance to all essential amenities, including shopping, dining, and schools. With public transportation just steps away, commuting is a breeze! This home is ideal for those seeking an affordable and centrally located property!
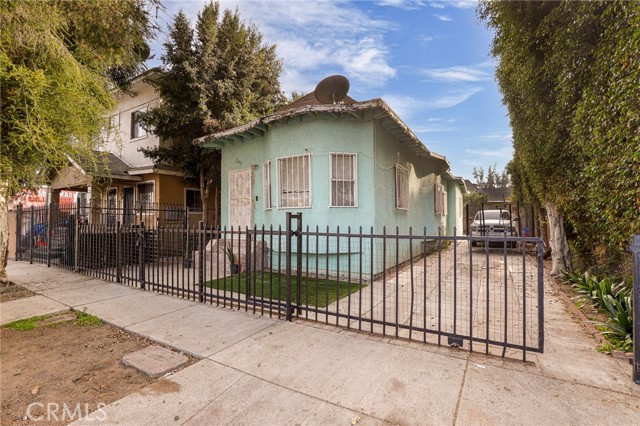
Aztec
74011
29 Palms
$449,900
1,962
3
2
Welcome to 74011 Aztec Avenue. This beautiful pool home located in Twentynine Palms boasts a great layout and is move in ready. Built in 1972 this home is both charming and well maintained with many newer updates. As you enter the home you will find yourself in a comfortable living area highlighted by a very nice and elegant wood burning fireplace to cozy up to. Just off of the living room is a large bonus room that can be a formal dining room, additional bedroom, home office, home gym, art studio or whatever your heart desires. A really special aspect to the home is in addition to the living room and bonus room on the front, there is also another large family room with french doors that go right out into the back yard. The kitchen is well equipped with plenty of cabinetry, stainless steel appliances and a window looking out over the pool area. The three bedrooms are good sized with nice views and plenty of light. The primary bedroom has a chic ensuite full bathroom. The laundry room is large with more cabinets and counter space and the washer and dryer. The large back yard is for entertaining with full privacy fencing. The home has a paid off solar power system that will keep your electric bill low or even potentially zero cost. And the solar can be connected to an app for easy monitoring. There were many updates made by the current owners in 2022 including new windows, new attic insulation, new durable and easy to maintain LVT flooring, new pool equipment and new french doors on the family room. The current VA loan may be assumable by the buyer with a VA loan at 3.875% interest. The city of 29 Palms is experiencing really exciting growth. Known for it's affordability and relaxed vibe there are many great and eclectic restaurants and shops newly opened. A short drive to Kitchen of the Desert, a renovated hotel with great eats and cocktails as well as other great eateries like the Grnd Sqrl, the Snakebite Roadhouse and the Rib Co. There is a new city center called Freedom Plaza that features a weekly farmers market and art market and provides many community events for the town. This home is close to all that the area has to offer. It is only 6 miles to the main entrance of Joshua Tree National Park, less than five miles to the MCAGCC (29 Palms Marine Base) as well as many other attractions locally. Come and make this your home sweet home, income property or other.
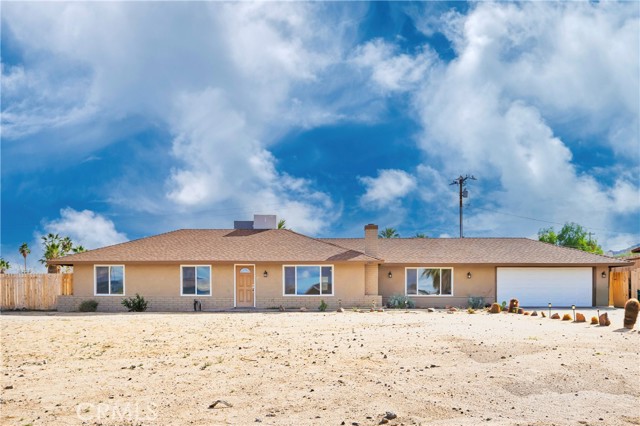
Saratoga
1231
Ventura
$449,900
882
2
1
Welcome to 1231 Saratoga Ave, a charming and inviting condo nestled in the heart of Ventura, CA. This delightful two-story residence is the epitome of comfort and convenience, offering a seamless blend of style and functionality that is sure to captivate the most discerning buyer.As you step through the front door, you are greeted by the warm embrace of hard surface floors that pave the way through the cozy living spaces. The tile flooring downstairs reflects the natural light that floods in through the windows, creating a bright and airy atmosphere that is both soothing and energizing.The heart of the home is the cozy kitchen area, where culinary creativity comes to life. It's a space that invites you to savor the aromas of home-cooked meals and enjoy the simple pleasures of everyday living. The adjacent living room is a sanctuary of relaxation, where you can unwind after a long day and bask in the tranquility of your private retreat.Ascend the stairs to the private quarters, where vinyl plank flooring in the bedrooms offers a touch of elegance and easy maintenance. The two bedrooms are a haven of serenity, providing a peaceful escape with ample space for rest and rejuvenation. The shared bathroom, conveniently located upstairs, is a testament to practical design, offering both privacy and accessibility.This condo boasts a shared garage, providing not only a secure space for your vehicle but also additional storage for your belongings. It's a feature that adds an extra layer of convenience to this already impressive home.Living in this wonderful community means enjoying the benefits of low dues without sacrificing quality or location. You are close to everything Ventura has to offer, from shopping and dining to entertainment and outdoor activities. This is a great entry-level home that doesn't compromise on the joys of homeownership.1231 Saratoga Ave is more than just a condo; it's a lifestyle choice for those who value comfort, community, and connectivity. Don't miss the opportunity to make this your new home, where every day is an invitation to live life to the fullest in a setting that is both practical and enchanting.
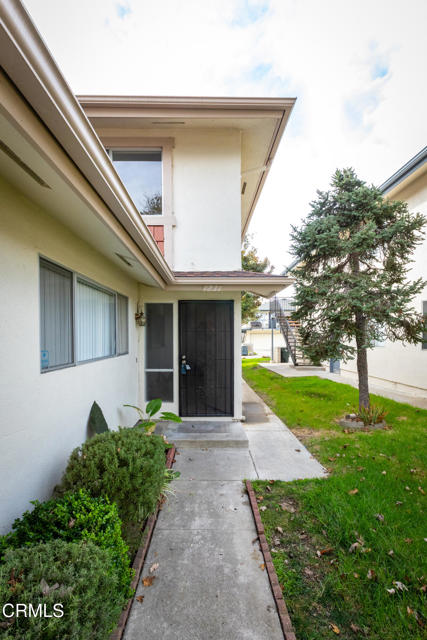
34264 Camino Capistrano #309
Dana Point, CA 92624
AREA SQFT
490
BEDROOMS
1
BATHROOMS
1
Camino Capistrano #309
34264
Dana Point
$449,900
490
1
1
Live the beach lifestyle year-round in this upper-level Harbor Walk studio! This light and bright 490 sq ft studio condo offers unbeatable coastal convenience—located on the ocean side of the freeway and less than 1 mile from world-famous Capistrano Beach. Enjoy an easy 15-minute stroll to Doheny State Beach and Dana Point Harbor, where you can surf, paddleboard, dine, and soak in the SoCal sunshine. The unit features full-size kitchen appliances including range, dishwasher and tile flooring. Private balcony for relaxing coastal breezes. Assigned covered carport. This community includes a refreshing pool, shared laundry, HOA-includes water and trash, low taxes, and NO Mello-Roos. Across from Costco, Big 5 Sporting Goods, Smart & Final, and a variety of dining and shopping options—this is coastal convenience at its best. Come enjoy the Harbor Walk lifestyle in beautiful Dana Point (Capo Beach).
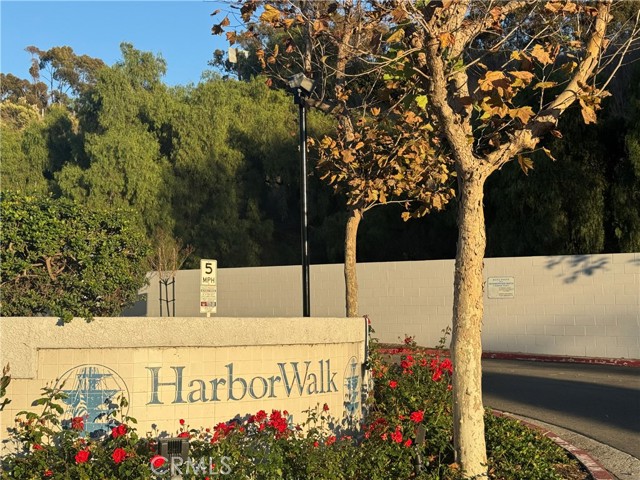
1401 El Norte Pkwy Unit Spc 60
San Marcos, CA 92069
AREA SQFT
1,560
BEDROOMS
2
BATHROOMS
2
El Norte Pkwy Unit Spc 60
1401
San Marcos
$449,900
1,560
2
2
Gorgeous, newly remodeled, move-in ready two bedroom, two bath home located in the highly sought-after 55+ LAND OWNED community of Madrid Manor! Extensively updated home featuring newer interior paint, stylish flooring, modern light fixtures, upgraded kitchen with refreshed cabinetry, tiled backsplash, stainless steel appliances and quartz countertops. Open-concept light and bright layout, which is perfect for entertaining or relaxing in comfort. Recessed lighting. Newer HVAC system and water heater. HOA fees $222/mo, trash $24.07, sewer $31.19. Spacious primary suite offers a walk-in closet and an en-suite bath, while the second bedroom is perfect for guests or a home office. Enclosed patio for additional space! Enjoy your morning coffee on the private porch or take advantage of the community’s resort-style amenities, including a clubhouse, pool, spa, pickleball, and more. Conveniently located near shopping, dining, and major freeways.
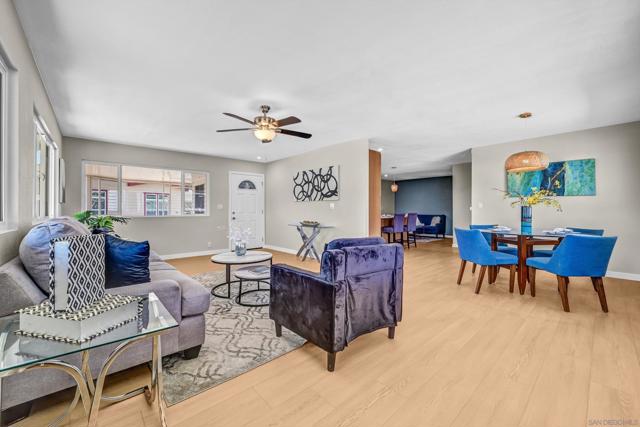
Corte del Cabo
5206
Hemet
$449,900
2,130
2
2
Location, location, location! Tucked away on a quiet cul-de-sac lot, this stunning home in the highly sought-after Solera Diamond Valley by Del Webb offers comfort, style, and community living at its finest. From the moment you arrive, you’ll love the drought-tolerant artificial turf front landscaping and the beautiful iron gate framing a welcoming front porch—perfect for your morning coffee or sunset chats. Step inside to a bright and inviting open-concept floor plan, where the kitchen flows seamlessly into the dining with cozy fireplace and living areas. The kitchen is a chef’s delight with granite countertops, a center island with breakfast nook, tile backsplash, stainless steel appliances (refrigerator conveys!), pots and pans rack, and loads of cabinet storage. The living room is complete with plantation shutters, while crown molding, upgraded fixtures, and ceiling fans add a touch of elegance throughout. This home features 2 bedrooms, 2 full baths, plus a den/office—ideal for hobbies, work, or guests. The primary suite is exceptionally large, with a spa-like bath boasting both a bathtub and step-in shower. Guests will appreciate the upgraded bathroom with its step-in shower as well. The laundry room is thoughtfully designed with a sink, cabinets, washer, and dryer all included. Out back, discover your premium retreat—a true entertainer’s dream! The yard showcases a California-style patio cover, stamped concrete, professional landscaping, a tranquil fountain, small pergola, and a handy shed. With wood floors and all the right upgrades, this home is ready to impress.
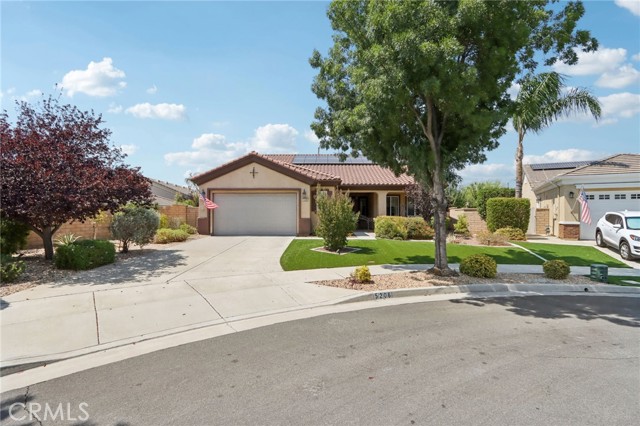
Tramview
485
Palm Springs
$449,900
1,318
4
2
Located directly across from a newly renovated grassy park in the desirable Desert Highland neighborhood, 485 Tramview is a true standout for any investor or first time Buyer. Step through the manicured desertscape into a bright, open-concept floor plan with designer finishes throughout. This 4-bedroom, 2-bath pool home is flooded with natural light and offers a true plug-and-play opportunity for investors or permanent residents alike. Recently remodeled from top to bottom, it sits on an oversized 7,400 sq. ft. lot with stunning mountain and windmill views. Pool Equipment has been removed, buyer will need to replace after closing.
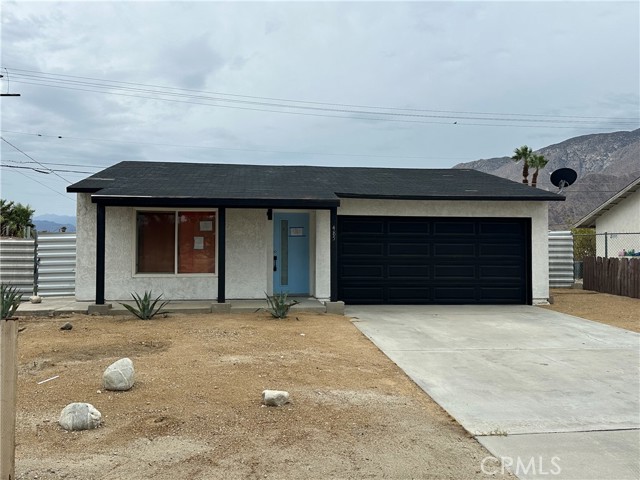
121st St E
29315
Juniper Hills
$449,900
2,018
3
2
Huge price reduction! Beautiful, spacious 3 bedroom 2 bathroom 2018 sq ft home on TEN acres with heavenly views in all directions! Floor plan is open and spacious with Spanish tile in living room with fireplace. A huge back patio and carport with overhang stretches along the entire length of the house. Solar panels are paid for and included! Indoor laundry room. Many upgrades such as tile roof and fire sprinklers. Outside you'll find a finished workshop/garage with concrete floor, electric, and air compressor line. There's a concrete pad ready for a car-lift behind garage. There is also a chicken coop. House is an extra-wide manufactured home built on an earthquake-resistant bracing system. The home is fully drywalled on the interior and stucco on the exterior. Original owners - never on market before! Home uses delivered water (4,000 gal water tank), which is typical for this area. Financing is available. Two APNs included in this sale: 3060-022-074 and 3060-022-075 (5 acres each). Zoning is A1 which allows agriculture and horses/livestock.
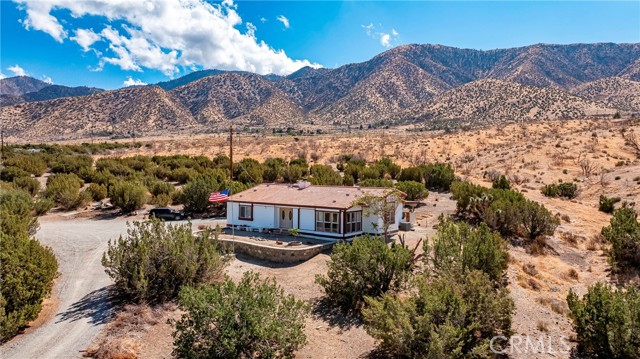
Berryman #11
4361
Los Angeles
$449,900
483
1
1
Beautifully remodeled one-bedroom condo in the heart of L.A.'s Westside. Outfitted with all-new counters, cabinets, backsplash, appliances, and stylish fixtures, this condo delivers a fresh, modern look. Elegant porcelain tile floors, a thoughtfully designed bathroom, and a spacious custom closet elevate the space even further. Perfect as a pied--terre and available fully furnished, it's the definition of effortless living. Perched on the top floor, front-facing east, the unit is drenched in natural light from sunrise on. With two wall A/C units and ceiling fans, you'll stay cool and comfortable all year long. Just outside, you're moments from some of the area's best restaurants, cafes, and markets. With vibrant Culver City to the east and the trendy Del Rey scene to the west, you're truly living where the action is. Low HOA dues and a convenient parking spot complete the package, making this Condo a smart score for first-time buyers, downsizers, or investors seeking a clean, smooth play. Easy to show and ready to sell.
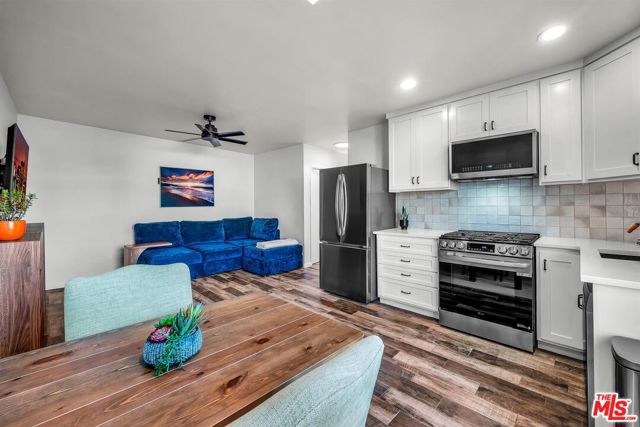
Meridian
27341
Hemet
$449,900
1,709
3
2
BEAUTIFUL POOL HOME...LOCATED IN A VERY WELL ESTABLISHED DESIRABLE NEIGHBORHOOD OF EAST HEMET.THIS HOME FEATURES,OPEN FLOOR PLAN,DOUBLE ENTRY DOOR,VAULTED CEILINGS,3 BEDROOMS AND 2 FULL BATHROOMS,VERY SPACIOUS KITCHEN,FAMILY ROOM AND LIVING ROOM. HUGE BACK YARD, IN- GROUND POOL,2 CAR GARAGE,CIRCULAR DRIVEWAY AND MUCH MORE.VERY CLOSE TO SCHOOLS,SHOPPING CENTERS,PARKS AND FREEWAYS.
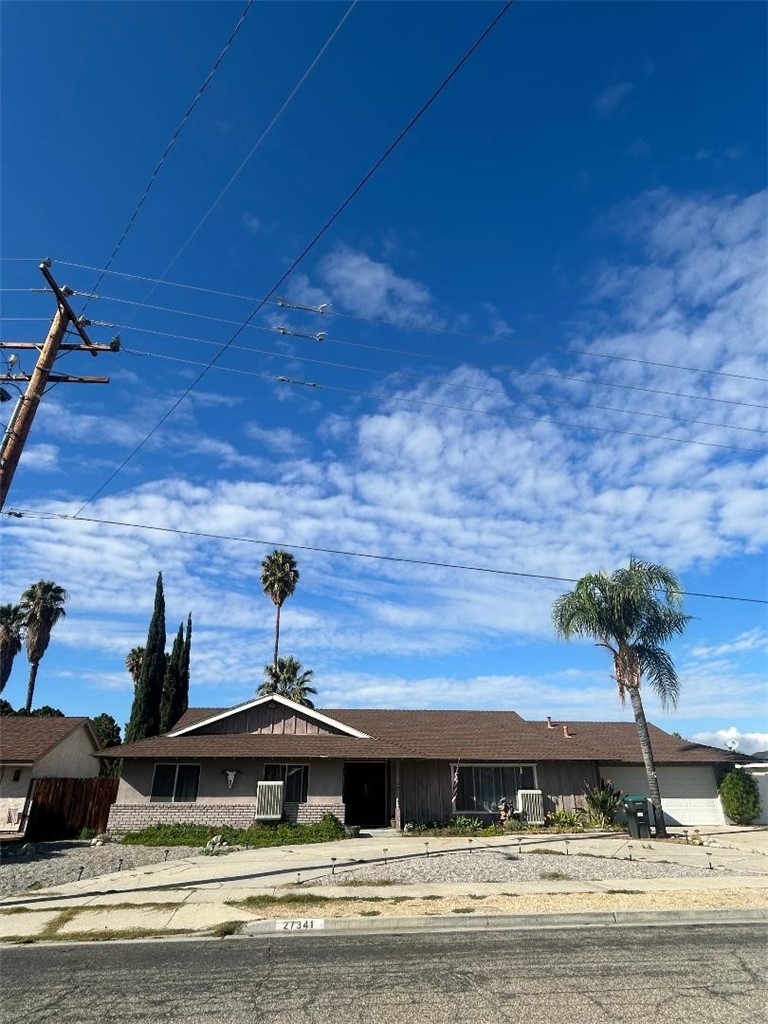
Horseshoe Way
41763
Coarsegold
$449,900
1,868
3
2
Welcome to 41763 Horseshoe Way, a beautifully remodeled home nestled in the peaceful foothills of Coarsegold. This 3-bedroom, 2-bathroom gem sits on just over an acre of land, offering the perfect blend of privacy, space, and modern comfort. Step inside to discover an inviting open layout filled with natural light, fresh interior paint, and brand-new luxury vinyl plank flooring that flows seamlessly throughout. The spacious living area with vaulted ceilings creates a warm, airy feel, perfect for relaxing or entertaining guests. The kitchen has been tastefully updated with sleek quartz countertops, stainless steel appliances, and plenty of cabinet space, making it a dream for any home chef. Both bathrooms feature custom tile showers and modern vanities, giving the home a fresh, contemporary vibe. Recent exterior updates include new paint, a new garage door, rain gutters, and a brand-new HVAC system, ensuring year-round comfort and curb appeal. Outside, enjoy the peaceful surroundings from your covered patio, ideal for morning coffee or evening gatherings. Located just minutes from Yosemite Lakes amenities and within easy reach of Yosemite National Park, this home offers the best of both convenience and nature. The best part? This home is vacant and move-in ready—no waiting, no delays. Come take a private tour and see for yourself why 41763 Horseshoe Way is the perfect place to call home. Schedule your showing today!
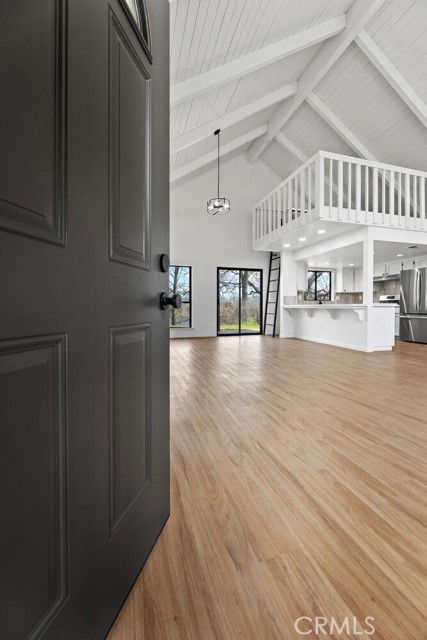
Five Cities #100
201
Pismo Beach
$449,900
1,590
3
2
Lovely 2004 home located in the highly desirable Hacienda Del Pismo Mobile Estates, a beautiful 55+ community just minutes from the beach, shopping, and dining! This well-maintained home features a brand-new roof, an open and airy floor plan, and a spacious gourmet kitchen with a center island—perfect for entertaining or everyday living. The light-filled dining area and comfortable living spaces create a welcoming atmosphere you’ll love coming home to. Don’t miss this opportunity to enjoy coastal living at an incredible value — priced to sell quickly! Low park rent to new buyer!! Call your Realtor today to schedule a private showing!
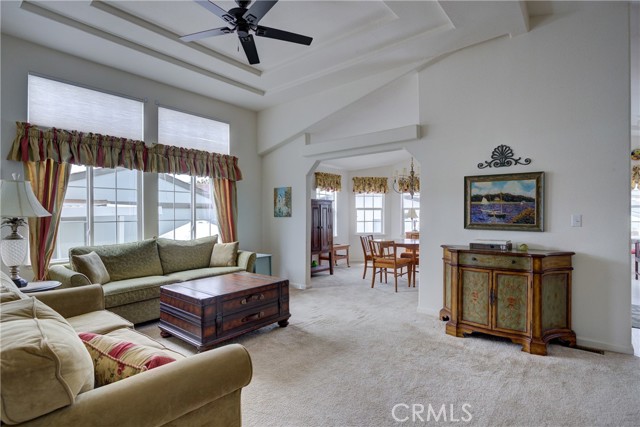
Atascadero Rd SPC F1
500
Morro Bay
$449,900
1,500
3
2
Welcome to your coastal retreat in the sought-after fishing village and vacation resort of Morro Bay. Just half a mile to the sand and iconic Morro Rock, and one mile to the Embarcadero’s shops, seafood restaurants, and year-round events, this 2024 double-wide home offers approx. 1,500 sq ft of light-filled living. Featuring 3 bedrooms, 2 baths, and a stunning chef’s kitchen with Whirlpool appliances, French door refrigerator, and oversized pan cupboards. Soaring ceilings, skylights, and custom niches for desks or hobbies add style and function throughout. A separate laundry room includes washer and dryer. The open dining area flows to a covered patio and deck through double French doors, perfect for entertaining or relaxing. The fenced yard offers privacy and charm. Parking for two cars plus a golf cart. . Items included are refrigerator, washer, dryer, island bench, large shed, master bed with iron headboard and two white night stands. Located in an active 55+ community of Silver City Resort East with a super fun vibe and friendly neighbors. The clubhouse hosts potlucks, movies, crafts, costume parties, dancing, and more. There's even a library and kitchen—ideal for game night with friends. Enjoy nearby kayaking, sailing, hiking, and wine tasting. Don’t miss this chance to live the Central Coast lifestyle. Space rent for new buyer is $999/mo plus metered utilities. Park residency must be approved by park management.
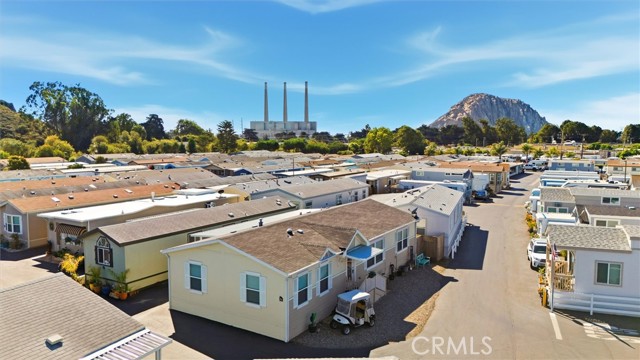
Cabrillo Park Unit A
1080
Santa Ana
$449,900
691
1
1
Welcome to The Redwoods, a vibrant resort-inspired community on the Tustin border, where modern comfort and natural tranquility unite. This fully upgraded end-unit condo offers rare privacy with no one above or below you, and an expansive private patio perfect for BBQs, gardening, or simply soaking in the California sunshine. Step inside to discover an open-concept layout bathed in natural light, enhanced by fresh designer paint and luxury vinyl plank flooring throughout. The custom kitchen is a showstopper—featuring sleek quartz countertops, a full quartz backsplash, stainless-steel gas range, and modern cabinetry that makes cooking and entertaining a joy. The spacious living and dining areas flow effortlessly, creating an inviting environment to relax or host. The tranquil bedroom retreat includes a walk-in closet, while the updated bathroom shines with a new vanity and contemporary finishes. Additional upgrades include a new central heating and air system, ensuring comfort year-round. Outside your door, The Redwoods community offers lush landscaping with peaceful streams and ponds, multiple pools and spas, a clubhouse with gym, and on-site management for worry-free living. HOA dues include water, gas, trash, and sewer—leaving only electricity for you to manage. With easy freeway access (5, 22 & 55), and zoned for the highly rated Tustin Unified School District, this home delivers the perfect balance of comfort, style, and convenience—ready for you to move in and enjoy resort-style living every day.
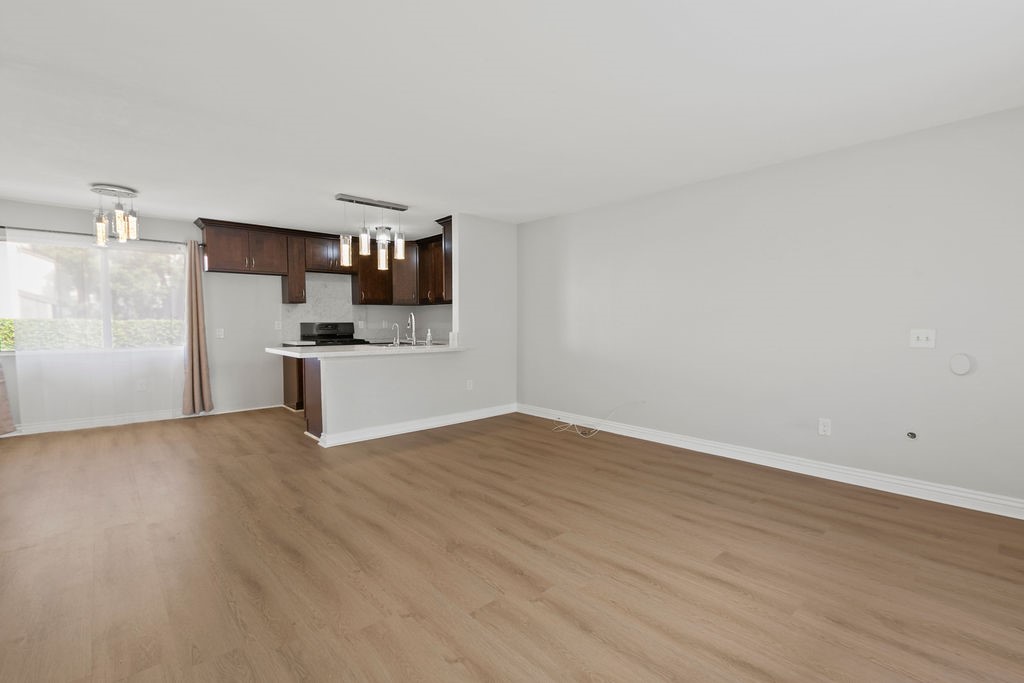
Bolker
2414
Port Hueneme
$449,900
1,096
3
2
Beautiful 3 BR + 2 Bath condo is ready to move in! Upstairs End Unit, spacious rooms, light & bright, New dual pane windows, furnace, Fresh Paint, appliances Oven/Stove, microwave in kitchen. Master with en suite bath. Private single car garage, easy parking. Well maintained complex, 'Villa Seville', features spacious community laundry, large pool, & clubhouse. Water, sewer, trash & gas utilities are paid thru HOA. Close to Channel Islands Harbor & beaches, shopping and transportation. Great Location!
