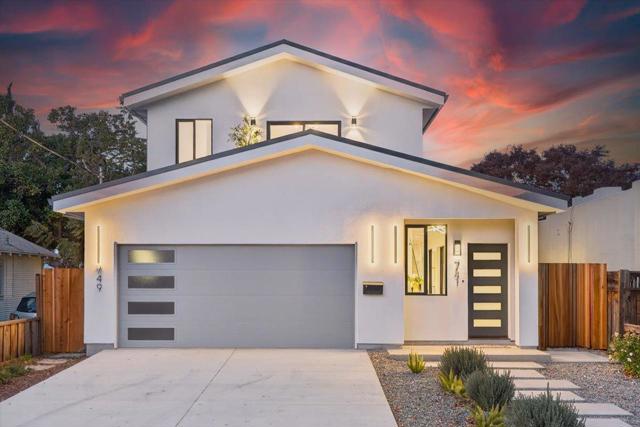Search For Homes
Form submitted successfully!
You are missing required fields.
Dynamic Error Description
There was an error processing this form.
Lucerne
507
Los Angeles
$3,195,000
2,881
4
3
Amazing investment opportunity! Home has been leased through May 2026...Step into this beautifully reimagined mid century marvel with modern elegance and sleek design in the heart of Hancock Park. Featuring 4 bedrooms, 3 bathrooms, a theatre and gym, this private light filled home has been tastefully updated to offer the perfect blend of original character and contemporary luxury. The open-concept living, dining & kitchen areas provide the perfect space for entertaining and is seamlessly connected to the private backyard oasis with lush landscaping, ample lounging spaces and pool for relaxation along w/ a spacious deck area for al fresco dining. The expansive primary suite can be accessed directly from the backyard providing the perfect indoor/outdoor flow and natural light. The gorgeous en suite bathroom and vast closet are wonderful counterparts. Perfectly situated on a quiet, tree lined street so close to Larchmont Village and all that it has to offer with shops, dining and more plus proximity to the studios and schools. This Hancock Park treasure is truly a gem and one you won't want to miss!
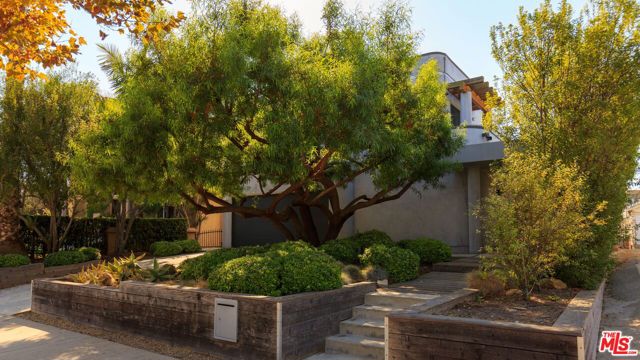
Macafee
5013
Torrance
$3,195,000
2,618
5
5
Discover the epitome of luxury living in the highly sought-after Seaside neighborhood of South Torrance. This newly constructed, ultra-modern masterpiece redefines sophistication with its sleek design, state-of-the-art amenities, and meticulous attention to detail.Spanning over 2,600 sq. ft., this architectural gem boasts 5 spacious bedrooms and 4.5 spa-inspired bathrooms. The open-concept layout seamlessly integrates the living, dining, and kitchen areas, creating a perfect flow for both grand entertaining and intimate gatherings. Expansive windows bathe the home in natural light, accentuating the high ceilings and exquisite white oak hardwood flooring. A stunning modern fireplace serves as the centerpiece of the elegant living space, adding warmth and ambiance.The chef's kitchen is a true showpiece, featuring top-of-the-line appliances, sleek custom cabinetry, quartz waterfall-edge island, and elegant pendant lighting. Designed for both function and style, this culinary haven invites you to create and entertain with ease.Retreat to the luxurious primary suite, a private sanctuary complete with breathtaking views, a spa-like en-suite bathroom with an oversized glass-enclosed shower, free-standing soaking tub, and designer finishes. Each additional bedroom is thoughtfully designed with comfort in mind, offering large closets and premium fixtures. Step outside to your private backyard oasis, a beautifully landscaped escape ideal for relaxation and entertainment. A charming covered patio provides the perfect setting for alfresco dining and gatherings. The attached garage is EV-ready, equipped with a 220V outlet. Perfectly positioned just moments from award-winning schools, pristine beaches, the Redondo Pier, and the vibrant shopping and dining of Riviera Village, this home offers the ultimate in convenience and coastal luxury. Homes of this caliber are a rare find don't miss the opportunity to own this breathtaking modern estate that seamlessly blends elegance, comfort, and functionality. **Note Photos are Renderings, Completion goal May 2025**
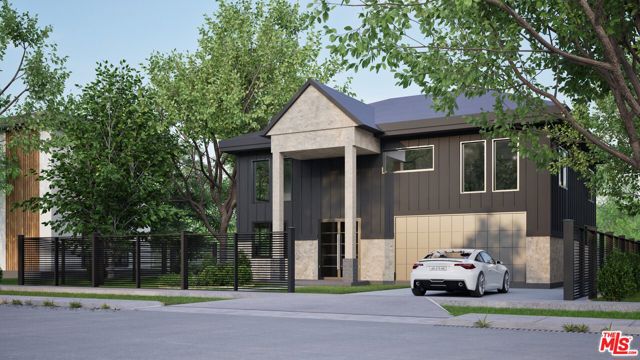
Hillside
7924
Los Angeles
$3,195,000
3,029
4
4
Perched on a private cul-de-sac above the Sunset Strip, this meticulously remodeled contemporary estate captures breathtaking panoramic city views. Behind a gated entry, a serene courtyard with manicured landscaping and a tranquil fountain sets the tone for refined elegance. Inside, floor-to-ceiling Fleetwood sliding glass doors frame the dazzling skyline and open to expansive view decks, creating a seamless indoor-outdoor flow throughout the main living spaces. The great room features a sleek fireplace and sophisticated wet bar, with a gourmet Miele kitchen replete with porcelain countertops, built-in breakfast nook, and uninterrupted views. The elevated primary suite is a private sanctuary complete with its own living area, oversized walk-in closet, and a spa-inspired ensuite bath boasting heated floors, a rain shower wrapped in gorgeous glazed tile, and dual vanity sinks accentuated by Calacatta marble countertops and designer brass finishes. Just outside, an in-ground spa with cascading waterfall and fire features provides the perfect setting for relaxation or entertaining. Additional highlights include in-ceiling surround sound, a versatile first-level bedroom or office with views and garage access, and a separate private studio space with its own direct entrance - ideal for guests or creative use. The entertainer's backyard offers multiple seating areas, a fire pit, and a dramatic outdoor dining space designed to maximize the glittering city vistas that define this one-of-a-kind Hollywood Hills estate.
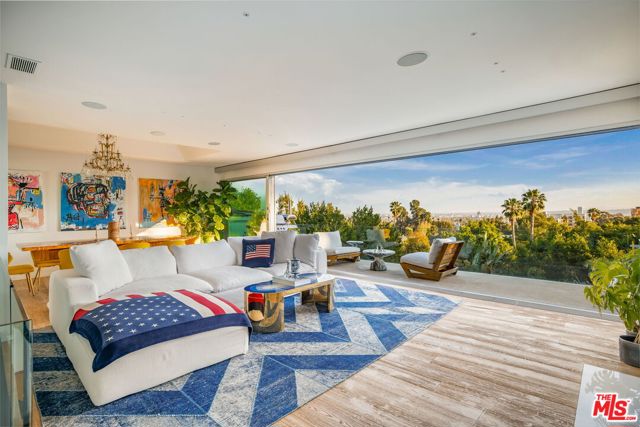
Covered Wagon
74171
Palm Desert
$3,195,000
4,470
6
6
Welcome to this amazing 4,500-square-foot contemporary home in the heart of Palm Desert. This wonderfully appointed property has been completely rebuilt as of 2025 with high-end fixtures and furnishings. It features six spacious bedrooms, six elegant bathrooms, and a corner lot with separate entries. Enjoy a huge 24-foot opening to the rear pool area, perfect for indoor-outdoor living. The kitchen boasts bi-fold window sit down countertop that allows for great entertaining. The very large 2 car garage is deep enough to allow for an extra car and with the separate golf cart garage this home is ready to allow for laid back travel. This marvel is close enough to walk to shopping and great restaurants and far enough to be private. The back corner of this property is adjacent to the prestigious Vintage Club. Most traffic around this corner lot is by bicycles and locals walking daily. This home is slated for completion in the summer of 2025 and is awaiting you. It's a must see to appreciate allow the custom-high end amenities. Call today!
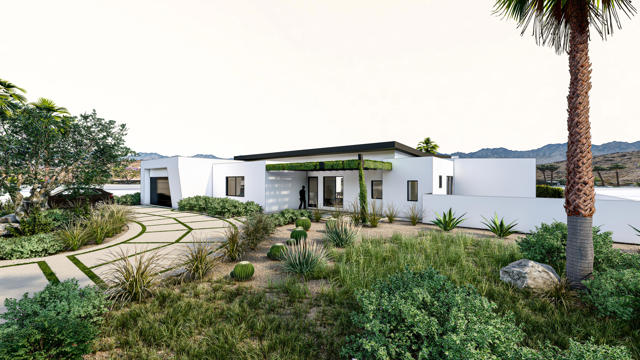
Covered Wagon
74171
Palm Desert
$3,195,000
4,470
2
1
Welcome to this amazing 4,500-square-foot contemporary home in the heart of Palm Desert. This wonderfully appointed property has been completely rebuilt as of 2025 with high-end fixtures and furnishings. It features six spacious bedrooms, six elegant bathrooms, and a corner lot with separate entries. Enjoy a huge 24-foot opening to the rear pool area, perfect for indoor-outdoor living. The kitchen boasts bi-fold window sit down countertop that allows for great entertaining. The very large 2 car garage is deep enough to allow for an extra car and with the separate golf cart garage this home is ready to allow for laid back travel. This marvel is close enough to walk to shopping and great restaurants and far enough to be private. The back corner of this property is adjacent to the prestigious Vintage Club. Most traffic around this corner lot is by bicycles and locals walking daily. This home is slated for completion in the summer of 2025 and is awaiting you. It's a must see to appreciate allow the custom-high end amenities. Call today!
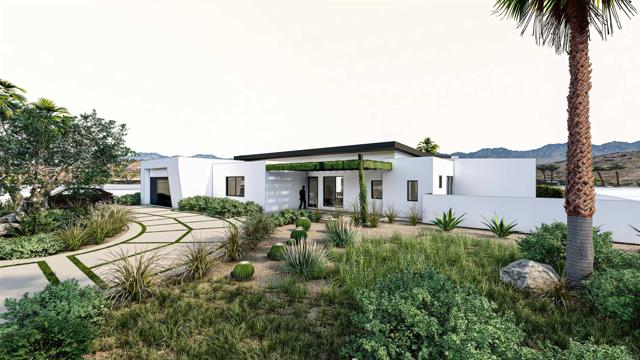
Clune
3011
Venice
$3,195,000
3,173
5
5
Experience the perfect blend of modern living and coastal charm just three blocks from iconic Venice Beach. This updated property offers versatility with a spacious 4-bedroom, 3.5-bathroom main home and a thoughtfully renovated 1-bedroom, 1-bathroom ADU, ideal for extended family, guests, or rental income. The main home features an open, light-filled layout with a natural flow between the living, dining, and kitchen areas--designed for both everyday comfort and easy entertaining. The kitchen boasts contemporary cabinetry, ample counter space, and smart appliances that balance style and function. Two primary suites, one on each level, provide private retreats with en-suite bathrooms, while two additional bedrooms share a convenient Jack-and-Jill bath. Multiple outdoor spaces further expand the home's living areas, creating inviting spots to relax or gather. The detached ADU, completed in 2022, enhances the property's appeal with polished concrete floors, in-unit laundry, sleek modern finishes, and large folding patio doors that open to a private outdoor area--perfect for dining, lounging, or enjoying the hot tub. Located in the heart of Venice, you're moments from local shops, restaurants, and the beach, making it easy to enjoy the best of this vibrant coastal community. This is a rare opportunity to own a flexible and well-appointed property in one of Los Angeles' most desirable neighborhoods.

Boothill
70630
Rancho Mirage
$3,195,000
3,990
4
5
Step into Solis a reimagined modern sanctuary in exclusive, guard-gated Thunderbird Heights. This 4BD/5BA showpiece blends luxury and lifestyle with a stunning chef's kitchen featuring quartzite counters, high-end appliances, and a sleek entertainer's bar. Dramatic walls of glass disappear into a resort-style backyard complete with pool, spa, cascading waterfalls, and your own tennis/pickleball court.A rare chance to secure built-in equity in one of Rancho Mirage's most iconic enclaves.
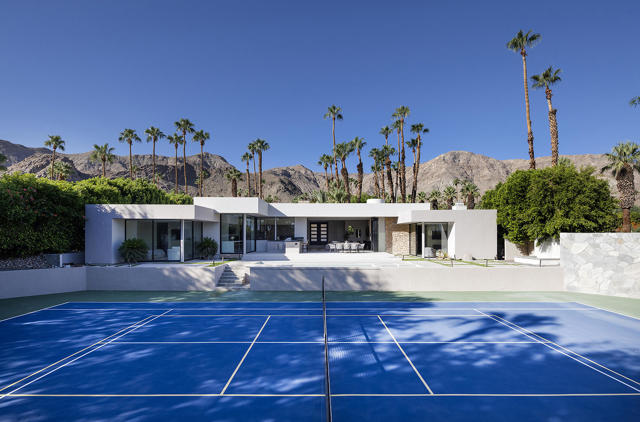
Alta Loma #1404
1100
West Hollywood
$3,195,000
2,252
2
3
Meet Residence 1404, a meticulously designed home by renowned interior designer Kara Smith, offering a refined blend of sophistication and comfort within Empire West. Perched high on the 14th floor, this coveted northeast corner residence captures sweeping city and Hollywood Hills views from every room. The thoughtfully renovated 2-bedroom, 2.5-bath layout showcases imported fixtures, herringbone hardwood floors, custom electronic shades throughout, and custom designer wallpaper throughout. The gourmet kitchen is outfitted with Wolf and Sub-Zero appliances, a U-Line beverage fridge, and sleek custom cabinetry. The family room features a fireplace elegantly set beneath the TV, creating a warm ambiance. The elegant primary suite opens to the terrace overlooking the Hollywood Hills and includes electronic blackout shades, a spa-like bathroom with soaking tub, separate shower, and a custom walk-in closet. Residents of Empire West enjoy an elevated lifestyle with 24-hour security, a dedicated doorman, and valet parking. Indulge in exclusive amenities, including a rooftop pool and deck with firepit, and BBQ, and clubhouse with indoor and several outdoor living spaces that offer stunning 360-degree views of Los Angeles, a full-sized tennis court and fitness center. Experience modern luxury living at its finest in the most exceptional unit Empire West has to offer. Located in the heart of West Hollywood, adjacent to Sunset Blvd with all your trendy restaurants and nightlife, and centrally located to all of the best parts of Los Angeles!
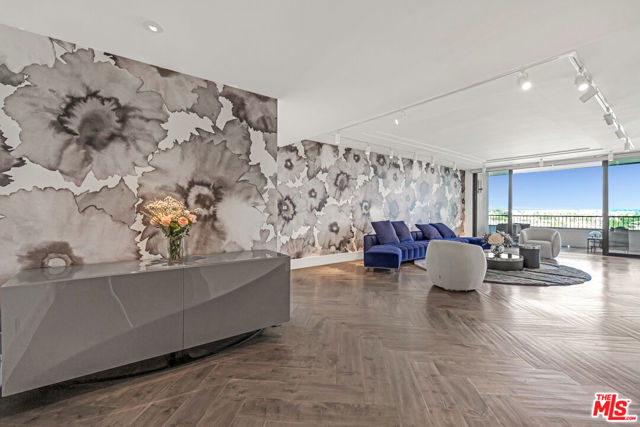
Stanyan St
1208
San Francisco
$3,195,000
3,000
6
7
Cole Valley Treasure, Modern Living in a Classic San Francisco Setting Discover the ultimate city lifestyle in this beautifully reimagined Cole Valley home, perfectly placed with a Walk Score of 96. Step outside your door to neighborhood cafés, boutique shops, UCSF, Golden Gate Park, and multiple Muni lines — the best of San Francisco is right at your doorstep. Offering flexibility for today’s buyers, this property features two townhouse-style residences, each with its own entrance and separate utility meters. Whether you’re seeking a multi-generational layout, live-and-rent potential, or a pure investment play, this home delivers. Upper Residence: ~1,600 sq. ft., 3 bedrooms, 3.5 baths Lower Residence: ~1,400 sq. ft., 3 bedrooms, 2.5 baths. Every detail has been carefully rebuilt and upgraded, from the new foundation, roof, electrical, and plumbing to Marvin windows and custom Rift Oak cabinetry. Inside, light-filled open floor plans highlight Bosch appliances, marble bathrooms with Kohler fixtures, in-unit laundry, tankless water heaters, and full Ethernet/coax wiring. Outside, professional landscaping creates a private urban retreat. This is city living at its finest, no car required. With unbeatable walkability, modern upgrades, and flexible living options.
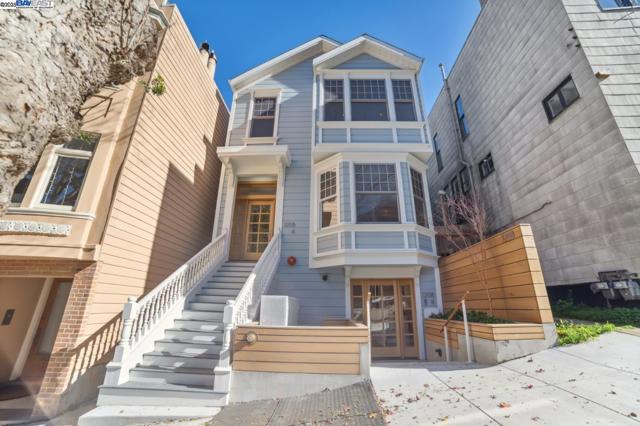
Lorenzana
20226
Woodland Hills
$3,195,000
4,361
5
5
Welcome to 20226 Lorenzana Drive, a privately gated estate in the coveted Vista De Oro neighborhood of Woodland Hills. This 5-bedroom, 5-bathroom residence spans over 4,300 square feet of elevated living space on a lush 17,800+ square foot lot, offering privacy, sophistication, and seamless indoor-outdoor flow. Step through the dramatic steel and glass pivot door into a light-filled interior marked by soaring beamed ceilings, wide-plank wood floors, and custom finishes throughout. The open-concept floor plan connects spacious living and dining areas to a gourmet chef's kitchen featuring a large center island, sleek cabinetry, and top-tier appliancesperfect for both daily living and upscale entertaining. The expansive primary suite is a serene retreat, complete with a spa-style bath, oversized shower, soaking tub, and custom walk-in closet. All additional bedrooms are generously sized with en-suite access . Outdoors, enjoy a true resort-style backyard with a sparkling pool and spa, surrounded by mature landscaping and multiple areas for lounging and dining. Located south of Ventura Boulevard, this exceptional home is moments from top-rated schools, high-end shopping, and fine dining. 20226 Lorenzana Drive is the ultimate blend of comfort, style, and California luxury living
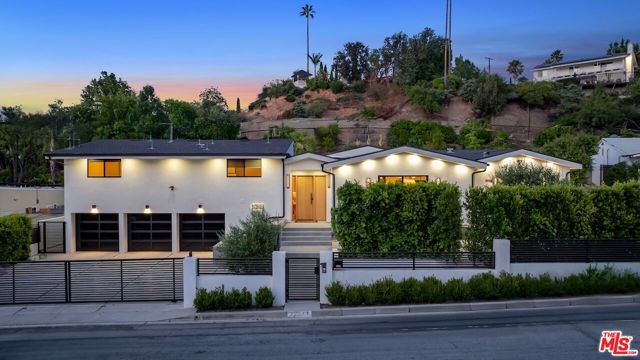
Golden Oak
435
Portola Valley
$3,195,000
3,160
4
4
Escape the ordinary at 435 Golden Oak Drive, an architecturally distinct 4-bedroom, 3.5-bath retreat in one of Portola Valleys most coveted enclaves. Set on nearly 1.5 acres at the end of a private drive, this residence offers rare privacy while still being minutes from Silicon Valley conveniences. Expansive windows fill the home with natural light and frame the surrounding landscape. Multiple decks across different levels create seamless indoor-outdoor living and provide inviting spaces for morning coffee, evening wine, or entertaining. The interior has been refreshed with new flooring and paint throughout, creating a clean, modern backdrop. The layout offers flexibility for family living, hosting, or working from home, with generous bedrooms and well-placed common areas. Located in an exclusive neighborhood known for its beauty, privacy, and top-rated schools, the property is also walking distance to the iconic Alpine Inn. Nearby are some of the Peninsulas most prestigious country clubs offering golf, tennis, dining, and social amenities. A rare opportunity to own a true retreat in the heart of the Peninsula.

Vista
400
Palm Desert
$3,195,000
3,314
4
5
This is a lovely desert contemporary villa, located in the world-renowned Bighorn Golf Club (on the Canyons side), in picturesque South Palm Desert, boasting a spacious 3,314 SF, on a nearly .40 acre lot! Enter through a beautifully landscaped courtyard with a bubbling water feature, into a large great room featuring dramatic ceilings, Travertine flooring, a convenient wet-bar and a lovely stacked-stone, raised hearth fireplace. The open concept kitchen invites seamless entertaining and features granite countertops, high end appliances and a wine refrigerator. The large primary suite has a cozy fireplace and a generous bath. There are two additional ensuite bedrooms in the main house (one is currently being utilized as an office), plus a powder room. The private, detached casita features high ceilings and a convenient refrigerator and sink. The great room leads out to a covered patio with large fireplace, and the backyard is absolutely gorgeous, with a recently refurbished lagoon style pool, a spa that bubbles into a small pond, a custom BBQ area, firepit feature, and a fun putting green! This home embodies the deserts' coveted indoor/outdoor lifestyle! Home is staged and furnishings can be purchased outside of escrow. Come home to Bighorn!
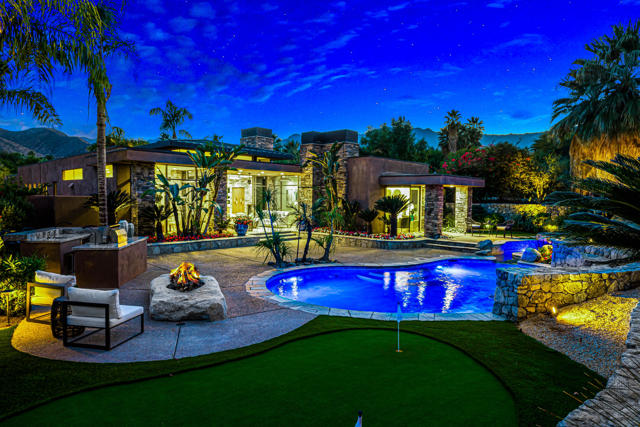
Valley Vista
15405
Sherman Oaks
$3,195,000
3,907
4
4
Once the glamorous home of legendary entertainer Liberace, this iconic Mid-Century Modern estate with Hollywood Regency flair is a rare opportunity to own a true piece of Los Angeles history. Set on an expansive 17,800 sq ft corner lot south of the boulevard, 15405 Valley Vista Blvd blends timeless design with unmistakable star quality highlighted by the world-famous piano-shaped pool, an enduring symbol of the home's showstopping legacy.Spanning approximately 3,900 sq ft, this two-level residence features 4 bedrooms and 4 bathrooms, showcasing open, light-filled interiors that celebrate classic mid-century style dramatic ceilings, walls of glass, and effortless indoor-outdoor flow. The open-concept kitchen and adjoining family room create an inviting gathering space, while the private primary suite offers a serene retreat with direct backyard access.Adding flexibility and value, the home includes a finished (unpermitted) attic with a half bath ideal for a studio, home office, or creative retreat plus a guest unit with a separate entrance off the garage, perfect for visitors or potential rental income.Outdoors, the legendary piano pool takes center stage, surrounded by lush landscaping, multiple patios, and generous areas for lounging and dining an entertainer's dream and a perfect backdrop for unforgettable gatherings.Located moments from Ventura Boulevard's premier dining, shopping, and entertainment, yet offering exceptional privacy, this extraordinary estate is more than a home it's a living piece of Hollywood history and one of Sherman Oaks' most celebrated architectural treasures.
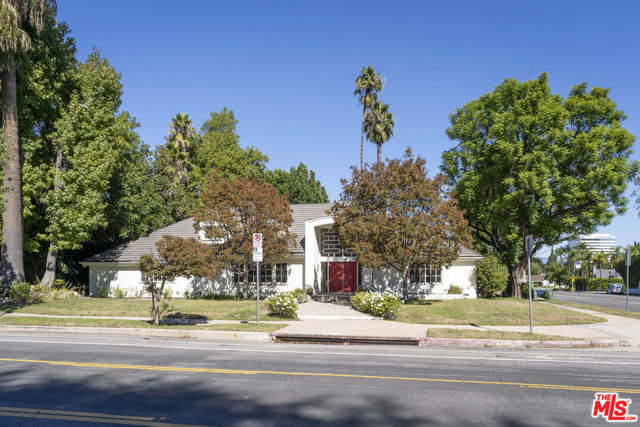
Wooded Vista
24862
West Hills
$3,195,000
5,990
5
5
A rare opportunity to own one of the most prominently positioned homes in Valley Circle Estates—completely private, fully gated, and perched at the top of a cul-de-sac with commanding 280-degree panoramic views. Custom built in 2004 and set on over an acre, this exceptional residence offers nearly 6,000 sq ft of refined living space, 5 bedrooms and 5 bathrooms. A dramatic two-story foyer sets an impressive tone, with soaring ceilings and abundant natural light drawing you into the sun-drenched great room, where walls of glass frame sweeping Valley vistas. The chef’s kitchen is designed for both function and beauty, featuring dual Wolf ovens, warming drawer, six-burner Viking range, Sub-Zero refrigerator/freezer, an expansive center island, extensive cabinetry, and a butler’s pantry. The kitchen flows seamlessly into the spacious family room with a striking fireplace and floor-to-ceiling windows, all opening to the entertainer’s backyard. A formal dining room and library with hand crafted ceiling exude elegance. The lower level hosts both the primary suite and the junior primary suite—an ideal layout for multigenerational living or long-term guests. The primary retreat offers floor-to-ceiling windows overlooking a poolside lounge area with endless views, a luxurious spa-like bath with steam shower, and dual walk-in closets including a cedar closet. The junior primary features its own en-suite bath and generous proportions. Upstairs features a spacious loft-style living and entertainment area, three additional bedrooms, and two bathrooms. One upstairs bedroom functions beautifully as a flex space, ideal for an office or cinema room, fully equipped with a projector and built-in speakers for modern living. The upper level also includes two massive storage attics, providing rare and invaluable storage capacity. The backyard is the crown jewel of the estate—an entertainer’s oasis with a heated pool, jetted spa, and unobstructed sweeping views that stretch across the entire Valley. Valley Circle Estates offers private 24/7 security patrol, scenic hiking trails, and a community park with stunning outlooks. Located within the highly acclaimed Las Virgenes School District and is moments from award-winning private schools, top-rated public schools, and the highly anticipated new Rams facility. Also close to The Westfield Topanga Social Village, The Calabasas Commons, and some of the finest shopping and dining in the Valley.
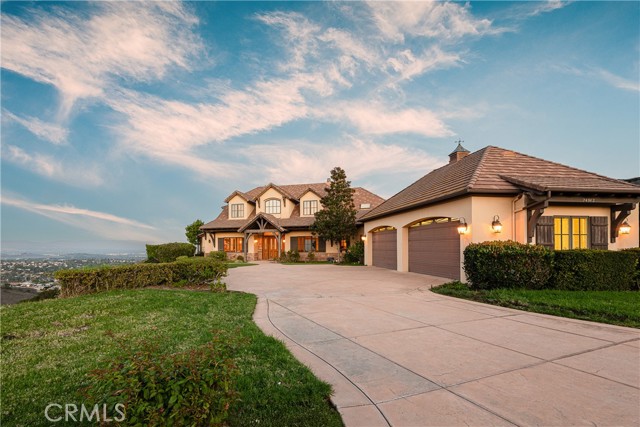
Sky Valley
13019
Los Angeles
$3,195,000
2,888
3
3
Striking Mid-Century Haven with Expansive Pool, Privacy & Canyon Views. Tucked behind a gated entrance off Upper Mandeville Canyon Road, this striking mid-century residence sits on a lush 12,455-square-foot lot dotted with mature myrtle and pepper trees. Thoughtfully expanded and remodeled, the 2,888 sqft architectural home blends timeless design with dramatic natural surroundings. Inside, ash veneer floors, pitched beam ceilings, skylights, and custom steel-framed windows and doors create a seamless indoor-outdoor experience, reflecting the expansive pool, patios, and serene canyon vistas beyond. The open living, dining, and family spaces offer warmth, flow, and abundant natural light, anchored by a luminous formal entry and double-sided fireplace. The chef's kitchen is a showstopper, wrapped in wide picture windows framing verdant nature and outfitted with stainless steel appliances, a center island, quartz countertops, and generous pantry storage. Ideal for entertaining, the layout connects effortlessly to both interior gathering areas and the outdoor oasis. A private bedroom wing features two guest bedrooms and a beautifully appointed shared bath with double vanity and custom tilework. The luxurious primary suite is a tranquil retreat, boasting clerestory windows, a spa-inspired bath with a freestanding tub and open shower, an oversized walk-in closet, and French steel doors that open directly to the pool. Additional highlights include an oversized two-car garage with 420 sqft of flexible utility space or studio potential, serpentine pavers surrounding the home, and a rare sense of serenity just moments from Brentwood's coveted dining/shopping scene.
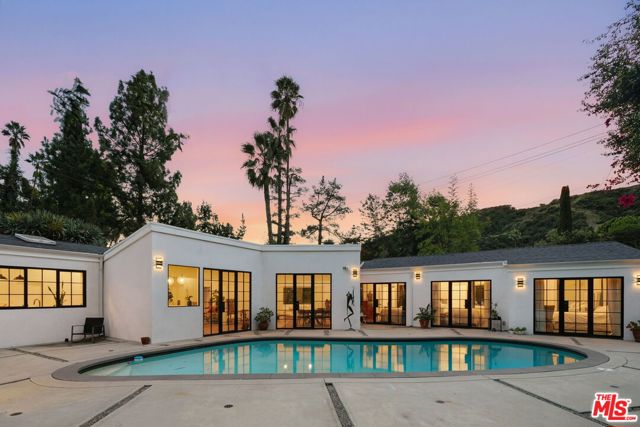
Oak Manor Ct
45200
Temecula
$3,194,000
6,100
5
6
Newly listed Modern Serenity in the De Luz Hills Welcome to your private escape in the rolling hills of De Luz—just 9 minutes from town, yet a world away. Set on over 5 acres of lush, tranquil landscape, this stunning estate seamlessly blends natural beauty with modern luxury. The centerpiece is a recently refreshed and transformed striking 6,000 sq ft home with 5 spacious bedrooms, 5 1/2 bathrooms, thoughtfully designed for open-concept living and effortless indoor-outdoor flow. Winding stone paths lead you across charming bridges and past a gentle stream, all surrounded by lush greenery and curated landscaping that feels like your own private park illuminated by custom designed lamp posts adding to the unique charm of the property. The grounds also boast more than a dozen citrus, avocado and fig trees ripe for seasonal picking. Inside, sophistication meets comfort. Soaring vaulted ceilings invite in sunlight, while the chef’s kitchen is fully equipped with premium appliances: built-in refrigerator, 6-burner stove, dual dishwashers, two microwaves, and double ovens. Custom Kitchen features include sleek granite counters. You will also find plenty of storage, walk in pantry and separate wine room. Enjoy one of the most scenic backyards in De Luz with views of the park-like setting as well as an inviting pool & spa under the enchanted hundred year old Oak Trees. Need extra space? A full upstairs apartment offers the perfect setup for guests, extended family, or even an income opportunity. And there’s more: 64-panel solar system (paid off) Three potential water wells, Professionally landscaped outdoor spaces ideal for entertaining or relaxing. Ideal location with Old Town Temecula and Temecula Wine Country just minutes away, this one-of-a-kind property offers the ultimate balance of seclusion and convenience. An absolute must see!
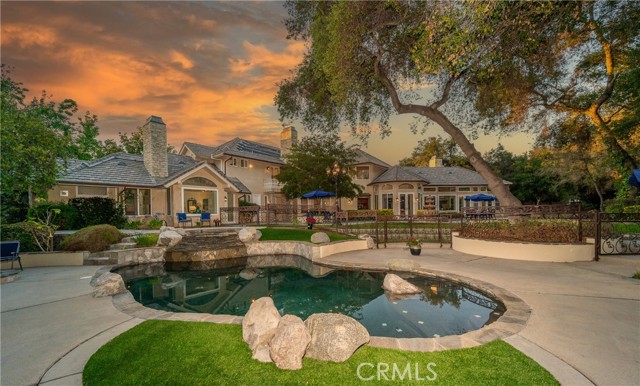
Flintridge
2427
Glendale
$3,190,000
4,000
5
4
Welcome to 2427 Flintridge Drive, a fully remodeled masterpiece nestled in the tranquil hills of Glendale. Reimagined by the current owners with bold taste, soaring high ceilings, and flawless attention to detail, this home perfectly balances modern sophistication with natural beauty. Step inside to an expansive open floor plan filled with light, where sleek lines, designer finishes, and custom craftsmanship create a seamless flow between living, dining, and entertainment spaces. The gourmet kitchen features elegant cabinetry, premium appliances, and artistic touches that make every detail stand out. Glass doors open to a private view deck capturing breathtaking mountain panoramas, ideal for morning coffee, sunset gatherings, or quiet reflection under the stars. Every corner of this residence exudes creativity and luxury, from the refined bathrooms to the serene primary suite that feels like a modern retreat. A true statement home; bold, refined, and unforgettable, offering the best of Glendale hillside living.
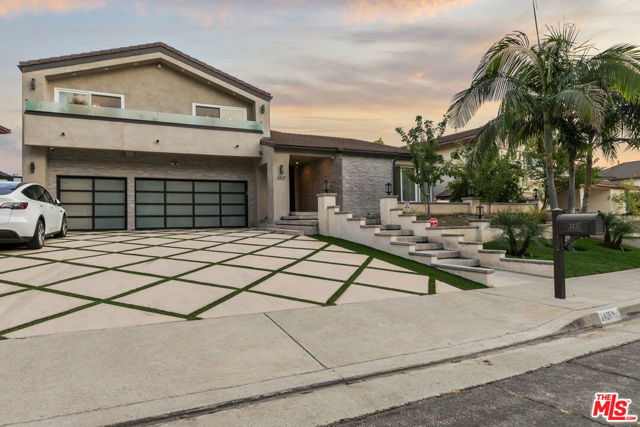
Schumacher
742
Los Angeles
$3,190,000
2,674
4
3
Massive double lot in the great neighborhood of Carthay Circle. Almost one-third of an acre. Original Tudor. Leaded glass throughout. Original finishings. Needs updating and renovation, but a rare find in this community. Land plus, plus, plus. Swimming Pool. Huge Backyard, possibly suitable for major expansion or guest unit. Beautiful wood-beamed ceilings and wood flooring. 2 wood-burning Fireplaces one in the Living Room and one in the Family Room. Outdoor brick barbecue. New Kitchen in the works. Formal Dining Room. Living Room. Family Room, 4 Bedrooms and 3 Bathrooms. There are no above-ground electrical wires or telephone poles in Carthay Circle. A little over 128 feet of frontage on Schumacher Drive per Public Records! (Buyer to verify.) Don't let this property slip by your buyers. Property is being sold AS-IS. Zoned LAR2 (Buyer to confirm.). Property is in Carthay Circle HPOZ,
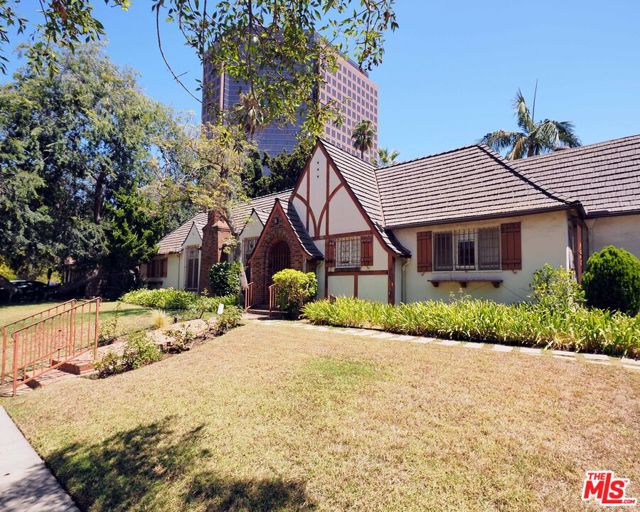
Appian
8921
Los Angeles
$3,190,000
2,740
3
4
Showcasing captivating city views from its hillside perch, this newly reimagined modern residence in the iconic Hollywood Hills embodies the essence of contemporary California living. Spanning approximately 2,740 sq. ft., the home features wide-plank select-grade hardwood floors, light-filled open spaces, and a seamless indoor-outdoor flow designed to embrace the surrounding vistas. The chef's kitchen impresses with custom real-wood cabinetry, brand-new Miele appliances, and Calacatta Gold marble countertops. The primary suite offers a spa-inspired bath, custom walk-in closet, and private balcony overlooking the glittering city below. Additional bedrooms provide flexibility for guests, family, or a home office, including a guest suite/studio with a private entrance. Multiple terraces and a canyon-view deck create the perfect setting for relaxation and entertaining. Ideally located within the coveted Wonderland School District, with easy access to Laurel Canyon, Sunset Blvd, and Mulholland Drive.
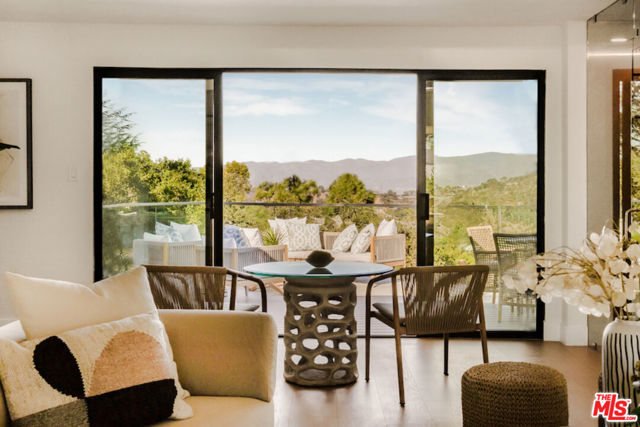
27610 Eastvale
Palos Verdes Peninsula, CA 90274
AREA SQFT
4,949
BEDROOMS
6
BATHROOMS
5
Eastvale
27610
Palos Verdes Peninsula
$3,190,000
4,949
6
5
Expansive Flat Usable Lot with Guest House & Pool on the Palos Verdes Peninsula! Escape the city and immerse yourself in a serene, spacious paradise surrounded by nature. This lot has an unlimited amount of space for gardens, a pickle-ball court, a basketball court, animals, and anything you can imagine! Very impressive and hard to find 28,000 square feet of usable land!! A private retreat on the Palos Verdes Peninsula—this 5-bedroom, 3.5-bath estate spanning 4,049 square feet of refined living space is perfectly situated on a sprawling 28,907 square foot lot. The detached Guest house is a lovely 900 square foot 1 bedroom and 1 bath unit with a sunny deck. This exceptional property offers the ideal blend of luxury, comfort, and equestrian charm. The main residence boasts a thoughtfully designed floor plan with spacious living and entertaining areas, including a formal living room, a large family room with a fireplace, and a comfortable dining area. With views of the lush yard, the kitchen seamlessly connects to the expansive deck, creating an ideal setting for indoor-outdoor living and effortless entertaining. New countertops and backsplash, eat-in counter space, and custom cabinetry. Generous bedrooms provide peaceful retreats, while the primary suite offers a luxurious en-suite bath and an insane walk-in closet. Step outside to your resort-style oasis—complete with a sun-drenched pool and spa surrounded by a large deck, perfect for lounging, entertaining, or enjoying warm California evenings. The expansive backyard is ideal for gatherings or quiet relaxation, all framed by mature landscaping and open skies. Adding to the appeal is a charming one-bedroom guest house, complete with an open kitchen/living room, full bath, and interior laundry—ideal for extended family, guests, or potential rental income. With nearly 2/3 of an acre, the property provides ample outdoor space for equestrian use and is zoned for horses. Easy access to the trail from the street. Whether you're envisioning stables, a corral, or just enjoying the wide-open space, the possibilities are endless. Westfield residents also enjoy access to tennis courts, riding rings, and miles of hiking and riding trails. Tucked away in a peaceful, picturesque setting yet conveniently close to top-rated schools, scenic trails, and the coast, this is a rare opportunity to own a slice of California paradise.
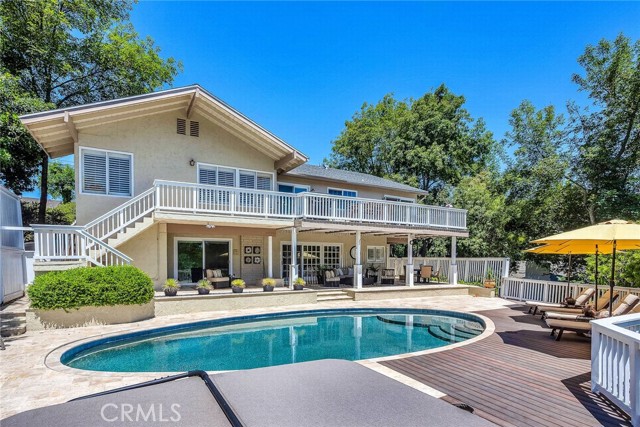
Mulholland
24410
Calabasas
$3,190,000
4,579
4
3
Gated Estate | Fully Landscaped | Unforgettable Views Tucked into the tranquil beauty of the Santa Monica Mountains, this estate is a rare findblending architectural elegance with nature's finest views. Perched just off the iconic Mulholland Highway and resting on nearly an acre of fully landscaped land, this 4,579 sq. ft. residence offers an unmatched lifestyle.Enjoy some of the most breathtaking views in the entire Santa Monica Mountain range, with sunsets off the patio that will truly take your breath away.Originally built in 2008, the home features a brand new negative-edge pool and spa oasis, complete with cascading waterfalls for a true resort-style experience. The outdoor space is an entertainer's dream, boasting a fully equipped kitchen with a built-in pizza oven, high-end grill, and prep areaall set against a stunning mountain backdrop. Inside, the chef's kitchen is outfitted with a Viking 8-burner stainless steel range and an oversized center island, perfect for hosting and everyday living. Throughout the home, you'll find beautiful hardwood flooring, along with rich alder wood finishes including custom casement windows, French doors, interior doors, and baseboards.The main level offers light-filled living areas with a southwest-facing orientation, while four spacious bedrooms are located on the lower level. There is also ample room to further customize the home to your vision. Located just seconds from Viewpoint School and within the award-winning Las Virgenes Unified School District, this gated estate is ideally positioned just minutes from Malibu's beaches and the Calabasas Commonsoffering the perfect blend of natural serenity and everyday convenience.
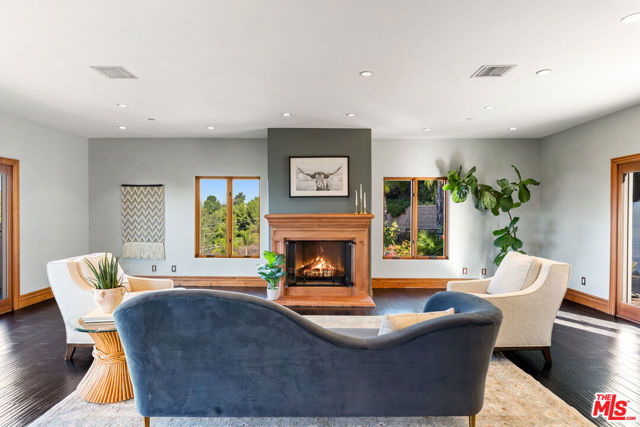
Cumpston
17341
Encino
$3,190,000
5,197
6
6
Welcome to this beautiful home, located on a quaint cul-de-sac in the coveted Amestoy Estates neighborhood of Encino. This residence sits on a massive 17,500+ square feet lot that features 6 bedrooms, 5.5 bathrooms, and an expansive floor plan of over 5,500 square feet, blending traditional charm with modern functionality. As you enter, you will be welcomed by stunning wood floors that extend throughout most of the first level. The large family room is adorned with exposed beams and soaring vaulted ceilings, making it the perfect centerpiece for hosting gatherings or enjoying a relaxing evening. The kitchen is ideally situated and showcases beautiful French doors, high-end appliances, a spacious island, and a sizable walk-in pantry. Also found on the first level is a the massive primary suite, which boasts vaulted ceilings, an elegant primary bathroom, and two walk-in closets. Three additional bedrooms, including a custom-built home office/library, complete the first level. The second level features a massive bonus room and houses two additional bedrooms. The backyard is an ideal space for entertaining or rejuvenating, entirely surrounded by mature hedges that provide privacy and ample shade around the sparkling pool and spa. A spacious grassy area can also found in the backyard, perfect a myriad of outdoor activities.
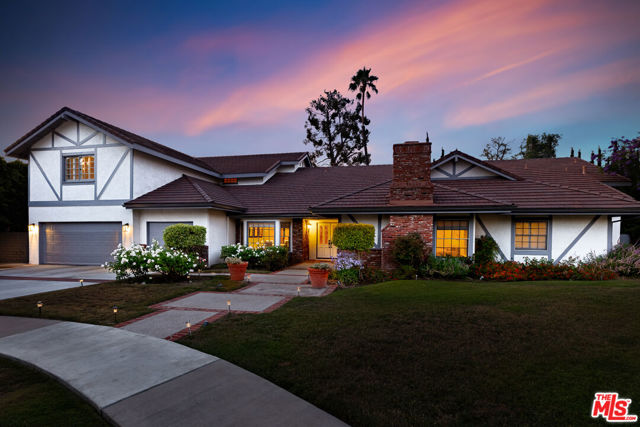
2nd
707
Hermosa Beach
$3,190,000
2,675
4
5
Brand New Construction. Coastal modern townhome offering 4 bedrooms and 4.5 baths across 2,675 square feet. Open-concept layout features 12-ft Fleetwood sliders, solid white oak floors, and Douglas fir beams. Chef’s kitchen includes 48" Wolf range, Sub-Zero refrigeration, Bosch dishwasher, and 10-ft Arabescato Belgia marble island with ribbon lighting. Primary suite offers private balcony, Calcutta marble vanity, soaking tub, and glass walk-in shower with peekaboo ocean views. Smart home with Nest hub, Ring doorbell, Klipsch audio, Tesla Powerwall, six solar panels, and three-zone climate control. Includes wine closet, three-stop elevator, two tankless heaters, and architectural exterior lighting. Includes 3D walkthrough and video tour. 0.2 mi to Two Guns Espresso and Hi-Fi Espresso • 0.5 mi to Hermosa Beach Strand • Panoramic Queen’s Necklace views from rooftop deck with gas and water hookups • EV charger and solar energy.

Florin
116
Pismo Beach
$3,185,000
2,450
3
3
Enjoy ocean breezes and coastal views from this beautifully appointed Shell Beach home in the highly sought after Sunset Palisades neighborhood. This is a rare opportunity to own a thoughtfully designed 3-bedroom, 3-bath home situated on a spacious professionally landscaped corner lot that offers the utmost in privacy and comfort. With approximately 2,450 square feet of living space, this one-of-a-kind coastal residence delivers timeless charm and refined style throughout. From the moment you arrive, you will appreciate the timeless curb appeal of the classic Cape Cod style, mature landscaping and the welcoming front patio for soaking in the sunset vistas over the Pacific. The beautifully designed interior space features ocean views from the entryway, sitting room, dining room, kitchen, living room, and front primary bedroom. The home features three luxurious bedrooms, two of which are spacious and relaxing primary en-suites. The first primary suite offers stunning ocean views from the private deck with extensive built in shelving, dual vanity sinks, a cast concrete countertop with a lavish separate walk in shower and jetted bath. The second suite is secluded in the rear of the home with a cozy corner fireplace and opens to a charming private courtyard. The expansive main living room looks inward over the kitchen and dining room with a warm and inviting fireplace, wide-plank wood flooring, custom lighting with two large windows looking out to expansive ocean views. The gourmet kitchen is a chef and entertainer’s dream, with handcrafted maple cabinetry, quartz countertops, high-end stainless appliances and breakfast bar. Top of the line Anderson wood clad windows and skylights throughout the home provide warmth and ample natural light. This coastal oasis also features sublime outdoor living areas; enjoy a private courtyard with a beautiful stainless steel 6 burner BBQ in a waterfall edged white stone countertop, a fireplace and a serene water feature just steps from the kitchen. The tranquil backyard features a jacuzzi tub with a covered arbor, raised flower beds and a stairway leading to the top of the property with unobstructed, panoramic views from Avila Beach to Oceano. This stunning home is ideal as a coastal getaway or as a full-time residence. Situated in one of the most sought-after neighborhoods on the entire Central Coast, and with our famously outstanding weather- this is a rare opportunity to enjoy the very best of Shell Beach living!
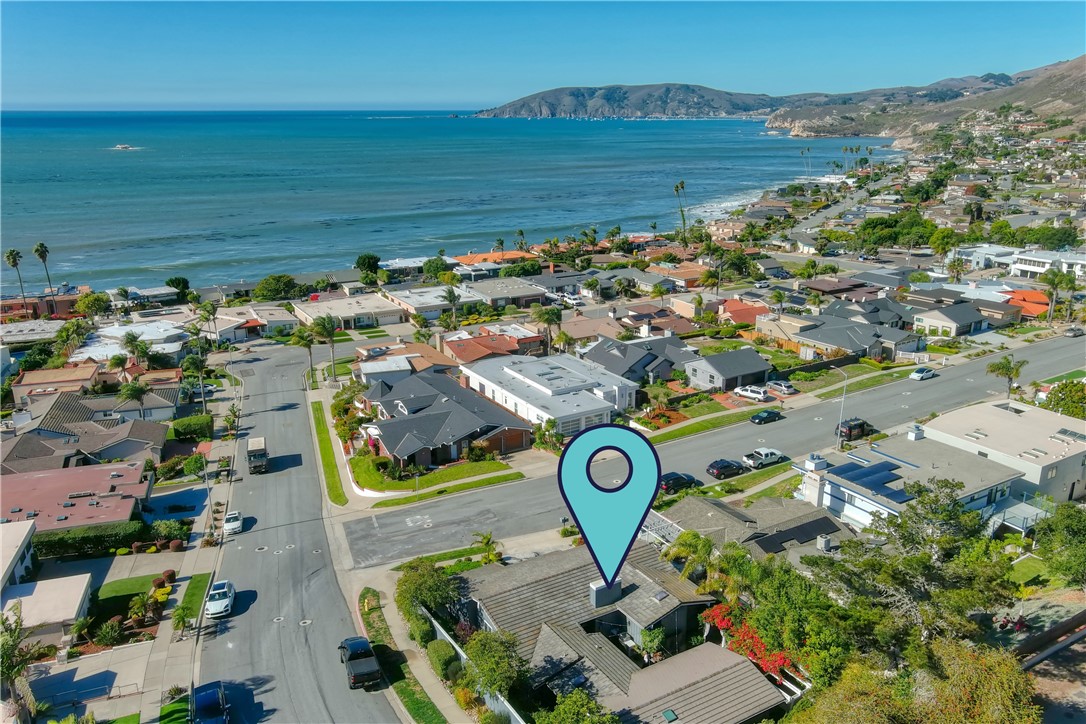
Coventry #25
26
Newport Beach
$3,185,000
2,438
3
3
Enjoy One of the Best Locations for the Harbor Ridge Crest Association! Experience ultimate luxury and spectacular, unobstructed panoramic views of city lights, mountains and reservoir in this gorgeous 3-Bedrooms, 2.5-Baths with den or office elegantly renovated and upgraded residence encompassed in the prestigious guard gated community of Harbor Ridge in approximately 2500 square feet of dream living space. Wonderful open, bright floor plan is displayed by wall to wall windows upon entry and 2 balconies or decks illuminating the breathtaking views. Beautifully designed with Marble flooring in entry, New luxury laminate flooring throughout except stairway that entails a soft colored carpet that richly blends with the chic decorative style. All bathrooms and kitchen contain New stylish white Euro-Style Cabinets with granite kitchen counter tops that blend perfectly with the posh like color and tranquil design of the backsplash with Newer stainless steel appliances. All bathrooms embody New modern LED Mirrors perfectly encompassing technology with upscale class. There are 2 built in bars with granite counter tops, glass shelving and mirrors representing a cool retro-like serenity when entertaining or enjoying life to the fullest at the residence. The generously sized bedrooms, including a primary master bedroom provide comfort and privacy while 1 of the 2 bedrooms upstairs entails a balcony a bit away from the other rooms of the residence to enjoy a peaceful bliss and a stairway down to the main entrance front gate for those that are adventurous. This Home has it ALL with being located on quiet street and access to premier community amenities unlike others including 4 pools & spas, 3 tennis courts, and 24 hour guard gated security with patrol service. In addition, minutes from world class beaches, abundant retail, exquisite dining and Top-rated schools. Live the ultimate elegance you deserve and make this home yours!
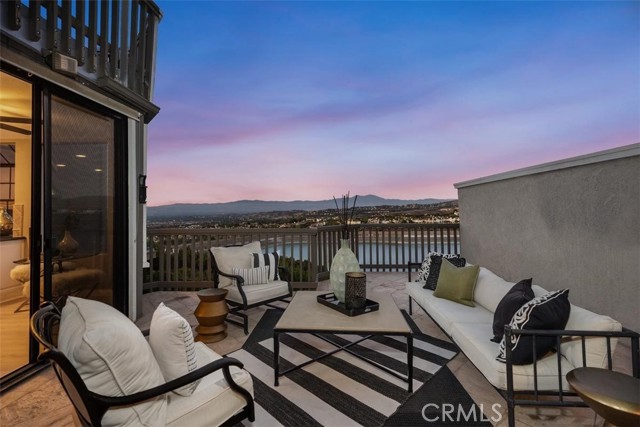
Mesarica
20827
Covina
$3,182,800
7,020
8
7
Live Large in Covina's Best Pocket. Welcome to a rare estate opportunity on a quiet street bordering San Dimas. Sprawling over 1.43 acres of flat, usable land, this property offers over 7,000 sq ft of total living space, including a separate ADU and a sparkling pool. The main home features generous room sizes and classic lines—ready for your personal touch or full-scale renovation. With its gated setting, potential for multigenerational living or income-producing use, and unbeatable location in one of Covina’s most prestigious neighborhoods, this property is a true standout. Priced well below market average at only $454/sq ft, this is your chance to create a custom legacy estate. Buyer to verify all square footage and usage options. Creative Financing Available.
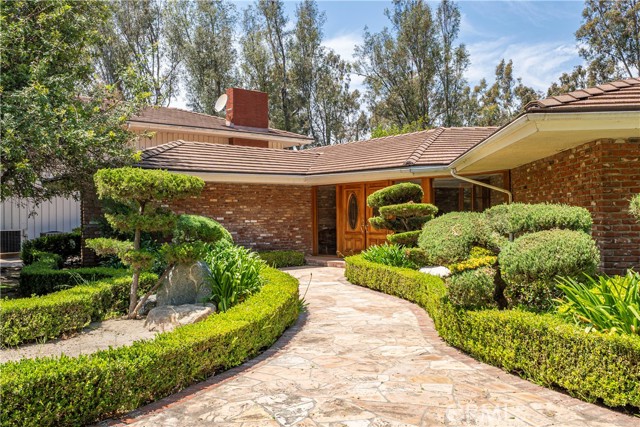
Stonehurst
5371
Martinez
$3,180,000
5,692
5
5
Alhambra Valley Masterpiece! Nestled in the heart of the sought-after Stonehurst community, this stunning Mediterranean Villa is a rare blend of old-world craftsmanship and modern elegance. The 4,875 sq ft main residence features 4 spacious bedrooms and 3.5 baths, complemented by a detached 1,000 sq ft guest apartment and a versatile 400 sq ft multi-use studio. Set on a mostly level 1.79-acre parcel, the property showcases a beautifully maintained Merlot vineyard, stone-lined entry, and serene views of the surrounding hills. The interiors are timelesshand-crafted woodwork, tall French doors, and inviting gathering spaces that open to resort-style patios, pool, and pergola. This private estate captures the essence of Alhambra Valley living, elegant, warm, and undeniably authentic.
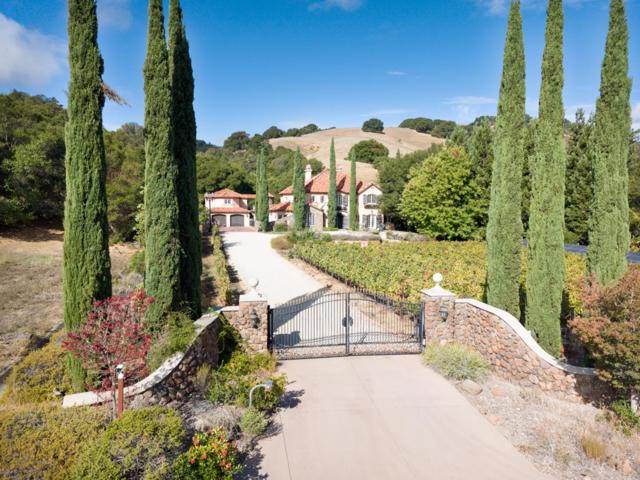
Hendrix
3871
Irvine
$3,180,000
4,079
9
11
One of a kind property in the entire city of Irvine!! Fully reconstructed, 9 bedrooms and 11 bathrooms, offering approx. 3,097 sq. ft. in the main house plus a brand-new approx. 1,000 sq. ft. ADU with its own address. Together, the two units have the potential to generate approx. $14,000/month in combined rental income, making this a rare opportunity for both homeowners and investors. The main home features a new roof, new plumbing, new upgraded copper electrical wiring, new 200-amp electrical panels, two new tankless water heaters, and two new high-efficiency HVAC systems, plus all new energy saving dual pane windows and sliding doors! Enjoy a spacious custom kitchen with quartz countertops, an island, and premium appliances including a 36” induction range with potential gas option. Designer bathrooms with modern finishes, a large powder room, luxury waterproof flooring, a 96” wrought-iron entry door, LED recessed lighting throughout, smooth-finish walls, and a remodeled fireplace add elegance and comfort. Each bedroom has its en-suite full bathroom, a kitchenette upstairs, and a laundry room for ultimate comfort and functionality! The ADU (3873 Hendrix St.) is completely independent with separate entrance and electrical meter, offering approx. 1,000 sq. ft. of new construction, it includes a full-size kitchen with quartz countertops and new appliances, two custom bathrooms, a powder room, luxury vinyl flooring, a high-efficiency HVAC system, and a new tankless water heater. Market rent for the ADU is approx. $3,500/month, which can be used to help qualify for a loan. Other Highlights: Exterior features new stucco and paint, artificial turf landscaping/hardscape in the front & backyard, custom iron gates, brand-new outdoor lighting, and Ring security cameras all around the house, new insulated garage door and epoxy garage flooring, new window treatments, plus 4 refrigerators and 6 washer/dryers on the property — all included! Plus located in an excellent neighborhood, assigned to University High School, with super easy access to I-405, John Wayne Airport, UCI, shopping, dining, the beach, Spectrum, and all the best of Irvine!
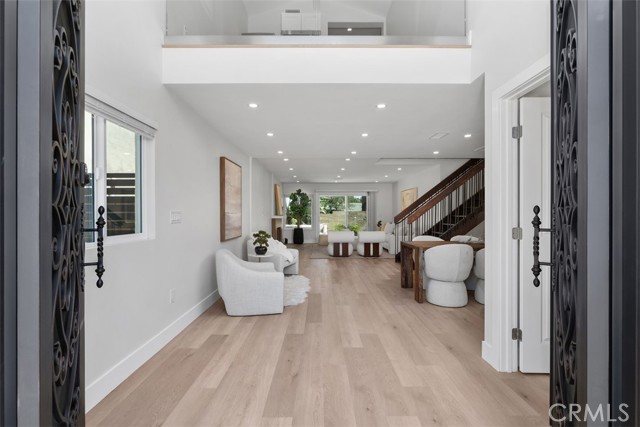
Longden
68
Arcadia
$3,180,000
4,663
5
5
Welcome to this beautifully maintained home in the heart of Arcadia! Featuring approx. 4,663 sqft of living space on a generous lot, this residence offers 5 spacious bedrooms and 4.5 bathrooms, including a bright and open living room addition that enhances the flow and functionality of the home. Designed with comfort and entertainment in mind, the floor plan provides abundant natural light, high ceilings, and versatile spaces for modern family living. Enjoy a large gourmet kitchen, expansive family room, and private backyard perfect for gatherings. Located in the highly sought-after Arcadia Unified School District, this home is close to schools, shopping, dining, and transportation. A rare opportunity to own a spacious residence in one of Arcadia’s most desirable neighborhoods!
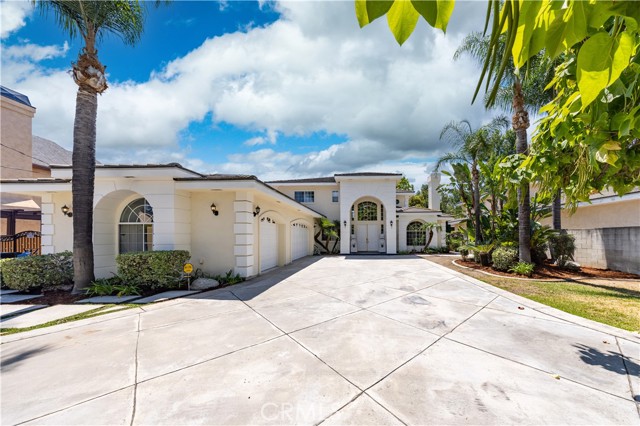
Washington
747
Sunnyvale
$3,178,888
2,133
4
5
This brand-new, ground-up home (Includes ADU 743 Sqft) in downtown Sunnyvale captures the essence of modern luxury. Built as a forever home, every detail from the row of windows to the curated accent lighting was designed with care. The gourmet kitchen is a true showpiece, featuring Thermador luxury appliances, a striking waterfall island, custom cabinetry. The open floor plan flows seamlessly into the living area, where a recessed ceiling adds an extra touch of style to the space, and the fireplace creates a cozy spot to unwind at the end of the day. Both upstairs bedrooms are full suites with private baths. The primary suite includes a skylit walk-in closet, a beautifully finished bathroom with double sinks and backlit mirrors, and a private balcony. Downstairs features two private suites, ideal for multi-generational living or extended guests. The ADU is a huge bonus which has interior access from the living room and its own private entry from outside, giving you maximum flexibility for family, visitors, or income potential. With easy access to Highways 237, 85, 101, and Central Expressway, and just minutes from City Hall, shopping and dining; walkable to Washington Park and zoned for Homestead High School. A home that balances thoughtful design, and long-term value!
