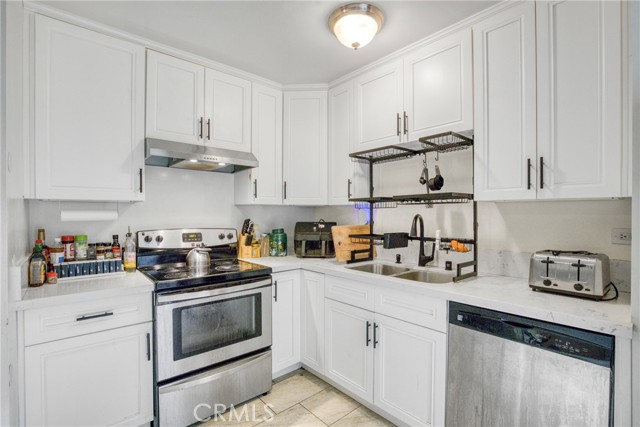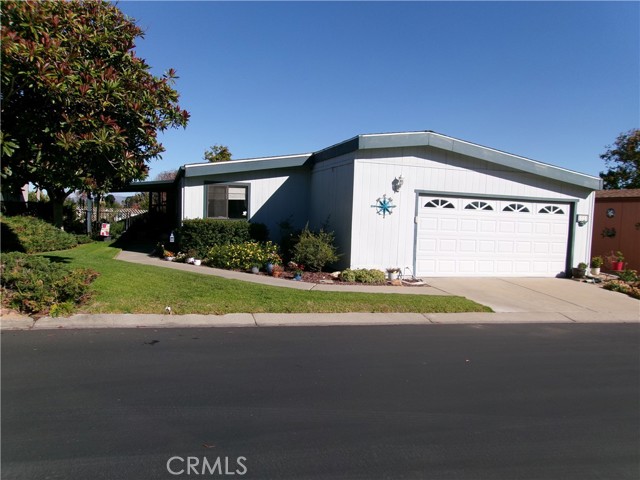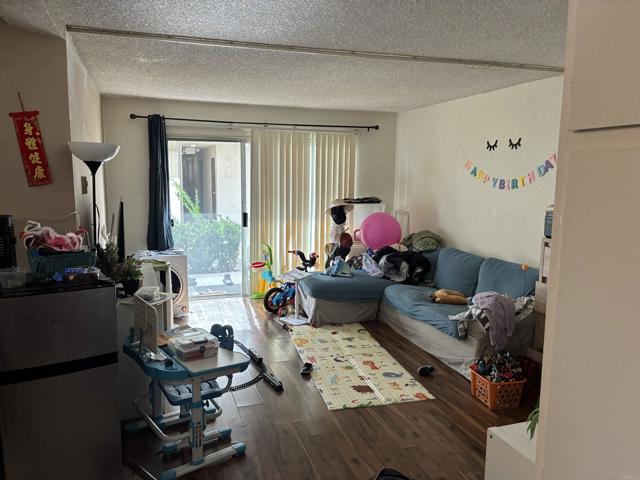Search For Homes
Form submitted successfully!
You are missing required fields.
Dynamic Error Description
There was an error processing this form.
Oberlin
13196
Victorville
$430,000
1,285
3
2
Beautifully Updated Single-Story Home with Modern Touches and a Bright, Open Floor Plan. Welcome to this stunning single-story home that perfectly combines comfort, style, and functionality. From the moment you step inside, you’ll love the bright and airy atmosphere created by high ceilings, large windows, and an open living space that’s ideal for family gatherings and everyday living. The modern kitchen has been tastefully updated with white cabinetry, sleek quartz countertops, stainless steel appliances, and contemporary black hardware. Whether you’re preparing a family meal or entertaining guests, this kitchen is both beautiful and practical. The spacious living room offers an inviting space filled with natural light, featuring neutral tones that make decorating effortless. The primary suite includes a private bathroom with dual sinks, upgraded fixtures, and a large walk-in shower, providing a peaceful retreat at the end of the day. Located in a quiet and established neighborhood, this home offers easy access to schools, parks, shopping centers, and major highways, making daily commutes and errands a breeze.
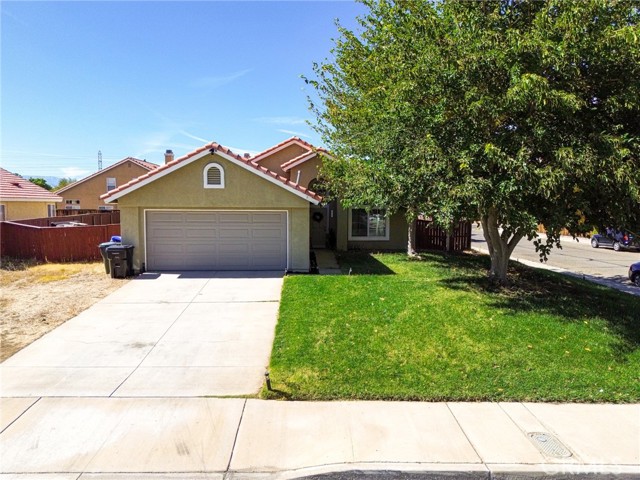
Henderson
15023
Adelanto
$430,000
1,713
5
3
Ask about the $20K Grant available! Beautifully remodeled 5-bedroom, 3-bath single-story home in a quiet, family-friendly South Adelanto neighborhood. This spacious layout features a formal dining area, open living room with fireplace, and a modern kitchen with an island, granite countertops, custom backsplash, oversized pantry, and built-in beverage fridge. The primary suite includes a custom barn door entry, dual sinks, separate shower and tub, private toilet area, and walk-in closet. The 5th bedroom has its own private entrance, walk-in closet, and full bath, making it ideal for rental income, guests, or multigenerational living. The backyard offers a covered patio, concrete throughout, and mature fruit trees—perfect for entertaining. Additional highlights include a fully paid whole-house water filtration system, 2-car attached garage, and potential for ADU development (buyer to verify with city). Solar lease through SunRun at $168/month, installed 2 years ago with a 25-year term. A rare find offering flexibility, comfort, and long-term value
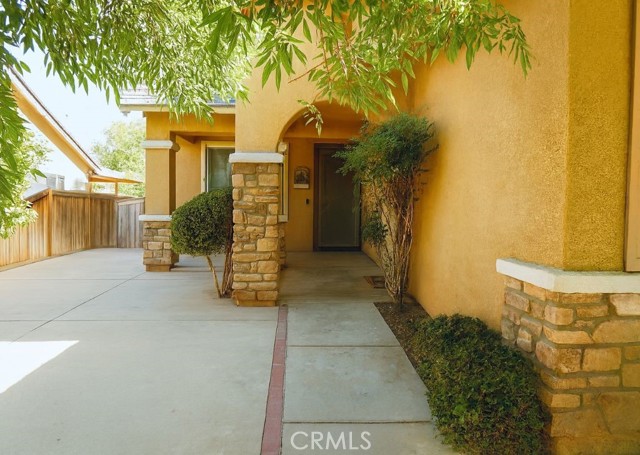
Chestnut Hill #14
324
Thousand Oaks
$430,000
927
2
2
Looking for a 55+ community with a first floor, 2 bedroom, 2 bath unit? This is definitely for you! One of the best locations in the Oaknoll complex, this unit has a lovely patio view. Easy access to the designated parking space, no stairs. The complex offers a beautiful club house with a work-out room, library, card room, pool/spa, BBQ, shuffleboard court and so much more. Close to shopping, restaurants and the freeway.
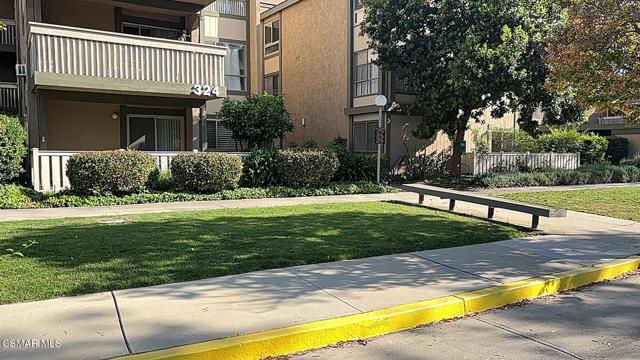
Fieldspring
40287
Palmdale
$430,000
1,248
4
2
Beautifully Updated Home on a Spacious Half-Acre Lot in Lake Los Angeles! Welcome to this exceptional 4-bedroom, 2-bath home nestled in the Lake Los Angeles community of Palmdale. Sitting on nearly half an acre, this property offers both modern comfort and room to grow — a rare find at this price point. Step inside to a bright, inviting interior featuring contemporary waterproof vinyl plank flooring and an abundance of natural light streaming through large dual-pane windows. The remodeled kitchen is a showstopper, complete with custom pullout drawers, upgraded cabinetry, and modern finishes. Both bathrooms have been beautifully renovated, blending style and functionality. Major updates were completed in recent years, including a newer roof, HVAC system, and electrical panel, as well as New Water Heater just installed last month — providing peace of mind and energy efficiency. Outside, the expansive lot offers endless possibilities — whether you dream of creating a garden, adding an ADU, or simply enjoying the open space. The backyard features a custom-built play structure, above ground pool new in 2024 sure to delight, and the two-car garage plus a large driveway provide ample parking for vehicles, toys, and guests. Perfect for outdoor enthusiasts, this location offers easy access to scenic trails, horseback riding, and ATV adventures — all while being just 20 minutes from the heart of Palmdale and within walking distance to local stores and conveniences.
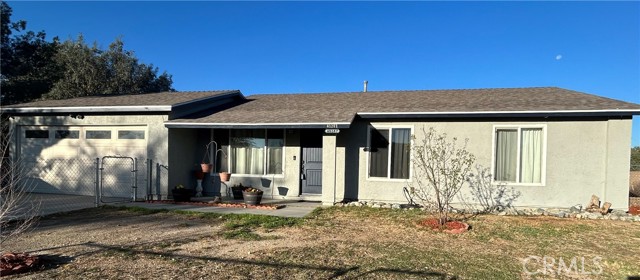
Rock Springs
12433
Garden Grove
$430,000
693
1
1
Discover this spacious and inviting condo on 2nd floor, nestled in a desirable gated community in Garden Grove. This beautifully maintained home features an upgraded kitchen with granite countertops and tile flooring, along with a private patio overlooking the community pool and grass area. Recent upgrades include a modernized bathroom, and a new air conditioning system. The neighborhood boasts a pool, ponds, and well-kept parks, providing plenty of amenities for relaxation and recreation. Washer and dryer units, and refrigerator included and located inside the unit. 2 car detached garage with storage comes with unit. The HOA covers trash collection and hot/cold water expenses. Conveniently situated near excellent restaurants, shopping, and entertainment options, this condo is a must-see!
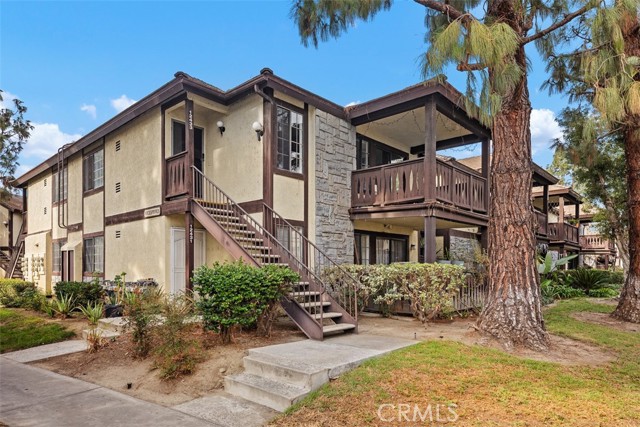
Spring Street Unit 18F
7890
Long Beach
$430,000
960
1
1
This beautifully updated 1-bedroom, 1-bath PLUS Spacious LOFT (which could be used as an office or a bedroom)has an IN-UNIT FULL SIZE WASHER AND DRYER, and One Carport space with storage. FHA AND VA APPROVED. The spacious living area features an open-concept, vaulted ceilings, sleek bamboo flooring, freestanding fireplace and beautiful pond view from the private balcony. The serene lakeside community of El Dorado Lakes offers modern living surrounded by lush landscaping, tranquil ponds, and resort-style amenities all in one of Long Beach’s most desirable locations. The remodeled kitchen boasts stainless steel cabinetry, granite countertops, modern appliances, and a breakfast bar perfect for casual dining and entertaining. Just off the main living area, you’ll find the full-size in-unit laundry area with ample built-in storage, an invaluable convenience. The upstairs loft offers a generously sized bedroom retreat with vaulted ceilings, updated flooring, and flexible space for a sitting area or home office. The full bath is tastefully finished with a granite-topped vanity, updated fixtures, and a tiled shower surround. El Dorado Lakes is known for its peaceful setting and impressive amenities, including two pools, spa, sauna, gym, tennis courts, clubhouse, and beautifully maintained walking paths along scenic streams and ponds. Enjoy direct access to El Dorado Park and Nature Center, miles of trails, and easy proximity to shopping, dining, and freeway access. Don’t miss this unique loft home in a truly special community, ideal for first-time buyers, downsizers, or anyone seeking a stylish retreat in a nature-inspired setting.
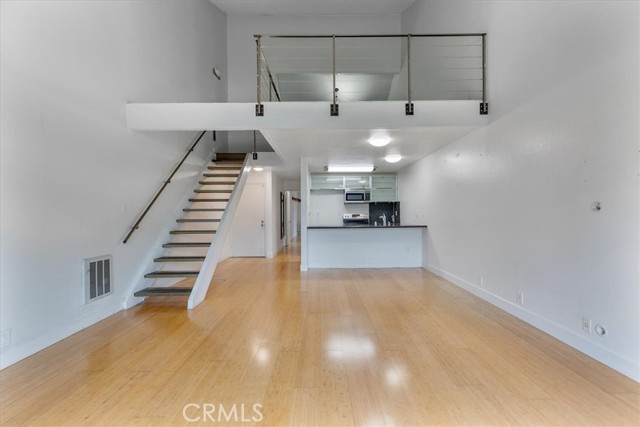
Hermosa Unit 9c2
353
Palm Springs
$430,000
849
2
2
Casa Verde -- Stylish, Updated Retreat with Stunning Views & Rental PotentialExperience the perfect blend of comfort, convenience, and cash flow in this fully updated home--move-in ready with no work needed. The primary suite features a walk-in closet and private balcony--ideal for savoring morning coffee or evening sunsets--while both bedrooms offer en suite baths. A dedicated in-unit laundry room adds everyday ease.Enjoy Casa Verde's gated community amenities, including two pools, two spas, tennis courts, a putting green, and covered parking, all surrounded by lush landscaping. Just blocks from the convention center, casino, dining, shopping, and nightlife, the location is as desirable as it is practical.With 30+ day rentals permitted and bookings already in place for next year (honorable or cancelable at the buyer's discretion), this home isn't just a stunning personal retreat--it's a smart, income-producing investment that's truly worth the price.
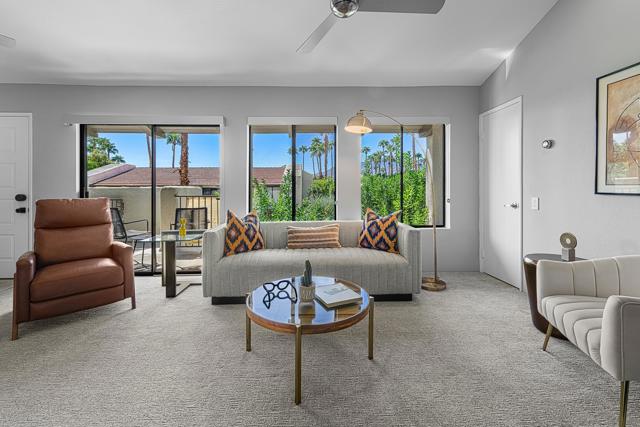
Francisco #517
877
Los Angeles
$430,000
519
0
1
Finest urban living in the heart of downtown LA. This is a true gem for those seeking a vibrant city lifestyle with wonderful view of the city skyline, and ease of access to all that downtown has to offer. Spacious open floor plan with huge windows provides ample natural light. Residents of this upscale development enjoy all the amenities for a comfortable lifestyle, 24 hours concierge service, fitness center. rooftop pool and much more. Whether you are seeking and investment property, stylish urban home, or pied-a-terre in downtown, this studio condo has it all.

Miles
82297
Indio
$430,000
1,186
3
2
Welcome to this inviting 3-bedroom, 2-bath corner home located in the heart of Central Indio. Set on a spacious lot, the property offers abundant room for play, entertaining, and endless potential for future upgrades. The comfortable floor plan makes it ideal as a full-time residence, while its prime location positions it as a smart investment opportunity.Indio is known as the desert's hub for world-famous festivals, concerts, and year-round activities, making this home a perfect candidate for short-term rental income. With its oversized lot and corner setting, the property is ready for customization--whether you envision a pool, outdoor entertainment space, or a private oasis for guests.This home combines lifestyle appeal with investment potential, offering flexibility for both personal enjoyment and income generation in one of the desert's most vibrant communities.
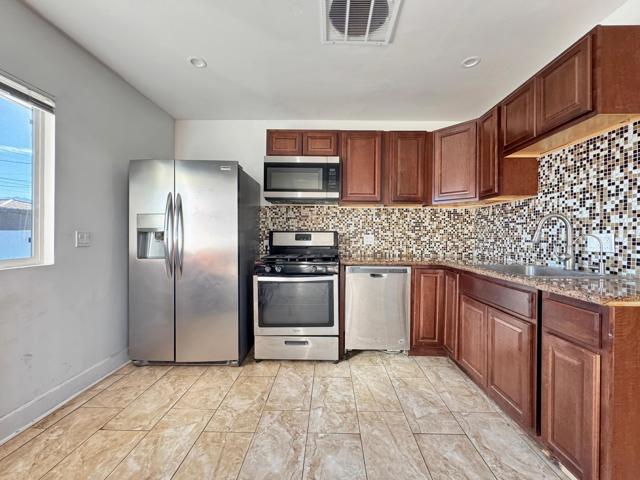
Sutter
36165
Lucerne Valley
$430,000
1,707
4
2
New Construction – 4 Bedroom, 2 Bath Home on 1.25 Acres with Paid-Off Solar Beautiful new 4-bedroom, 2-bath home offering 1,707 sq. ft. of living space. The open-concept kitchen features quartz countertops and a coordinating backsplash for a clean, modern look. The spacious living room includes an electric fireplace with multiple settings for customizable comfort. Enjoy meals in the dining area while taking in views of Big Bear Mountain through the sliding glass doors. Bathrooms feature lighted, anti-fog mirrors for added convenience. The property sits on 1.25 fully fenced acres with an oversized driveway providing ample parking and direct access from Sutter—no dirt roads. Home includes paid-off solar for energy efficiency and lower utility costs, and is supplied with water by a mutual water company. This new home won’t last long—call today to schedule a private tour!
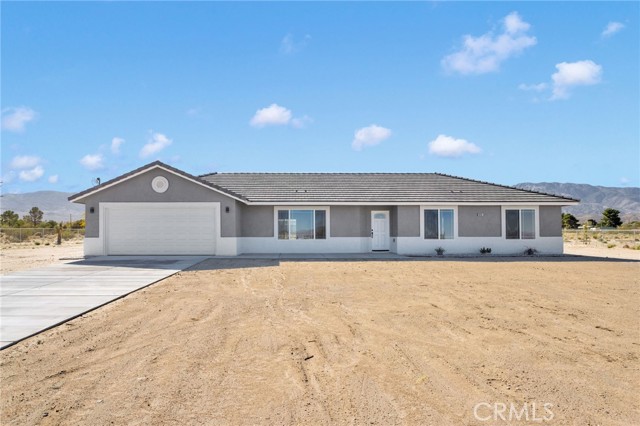
Tonikan
14945
Apple Valley
$430,000
2,068
3
3
Fully upgraded, move-in ready single-story home located in a quiet, well-established neighbourhood in Apple Valley. This spacious home offers 3 bedrooms, 3 bathrooms, with 2068 sq.ft. of living space, perfect for comfortable everyday living. Enjoy all-new flooring throughout the entire home, fresh interior paint, and a brand-new roof for peace of mind. The inviting kitchen features ample cabinetry, new quartz counter tops and a cozy dining nook. there is a large living room off the kitchen that leads into the very spacious back room that is good for entertaining or large game room. The large primary suite offers a double sink vanity, with a walk in shower. The home also features an indoor laundry room with a gas dryer hookup, an attached 2-car garage, RV parking, a fully fenced backyard, and a storage shed. Conveniently located near shopping centres, schools, parks, and restaurants. This is a must-see home that offers comfort, convenience, and style in one turnkey package
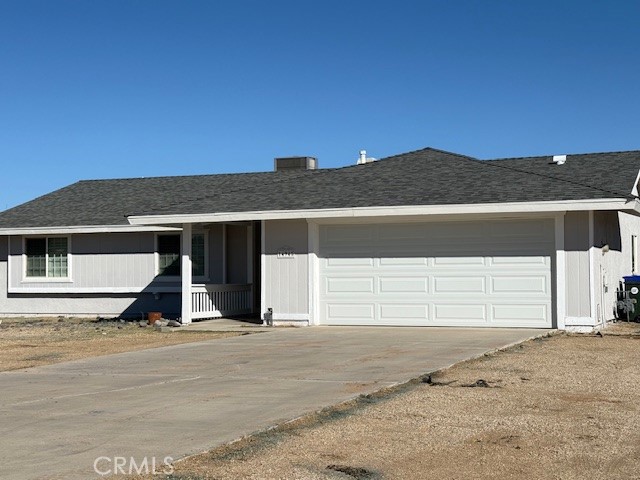
Kimball
775
Hanford
$430,000
1,462
3
2
This Meticulous Newer Home in Southwest Hanford is Move-in Ready. Designed with attention to detail with premium upgrades; this property offers a comprehensive package for discerning buyers, which Includes Fully Owned Solar and an additional parcel included making the lot very spacious. Walk into an Open floor plan accentuated by a modern kitchen showcasing a quartz-countered island and countertops with white subway tile backsplash, seamlessly integrating with the designated dining space. The layout boats a strategic split-bedroom design, the primary suite near the laundry room on one end, and two additional bedrooms accompanied by a guest bathroom with a tub on the opposite side of the home offer both privacy and convenience. Noteworthy features include luxury Vinyl Tile flooring throughout the living room, kitchen, dining, hallways and bathroom areas, emphasizing durability and aesthetic appeal. A generously sized primary bedroom equipped with a substantial walk-in closet, ambient natural light from a rear-facing window, and an ensuite bathroom with dual sinks and a large walk-in shower offer the elegance one seeks at the end of a long day. An eco-friendly approach to modern living with fully owned Solar and an expansive backyard, the combination of two parcels, provides ample space for diverse landscaping and/or recreational projects, maybe even an ADU. Other key amenities include an on-demand tankless water heater, stainless steel appliances, a spacious two-car garage, and a professionally landscaped front yard are waiting for you to call it Home! Call for your Showing today!
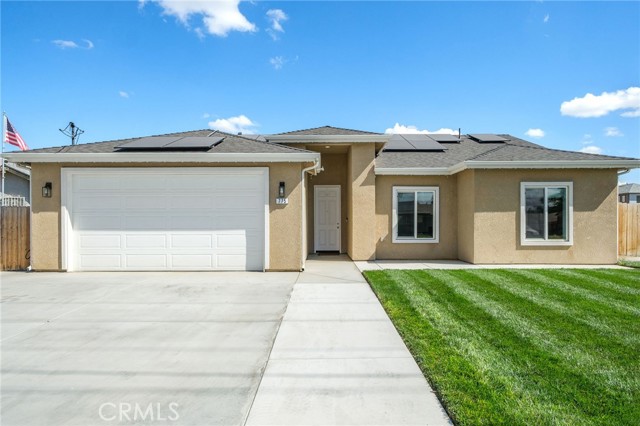
Heywood Unit B
1932
Simi Valley
$430,000
880
2
2
This charming 2-bedroom, 2-bath condo presents a fantastic opportunity for buyers and investors alike, offering timeless character and modern upgrades throughout. Spanning approximately 880 square feet, the home welcomes you with soaring vaulted wood-beam ceilings that fill the space with warmth and charm, creating a bright and inviting atmosphere. The thoughtful layout is both comfortable and functional, while also serving as the perfect canvas for your dream design.Enjoy quiet mornings or casual entertaining on the private balcony, or take advantage of the community's well-maintained grounds complete with sparkling pool, relaxing spa, and convenient parking. Inside, you'll appreciate the updated laminate flooring, stylish new tile and vanities in both bathrooms, and new track lighting that enhances the main living area. The kitchen is equipped with a newer dishwasher, range, and microwave--ready for both everyday meals and gatherings with friends.Perfectly situated near shopping, dining, and with easy freeway access, this condo offers an ideal blend of comfort and convenience. Whether you're a first-time buyer looking to build equity, someone searching for a welcoming home in a prime location, or an investor envisioning a promising opportunity, this property is brimming with possibilities and ready to shine in its next chapter.
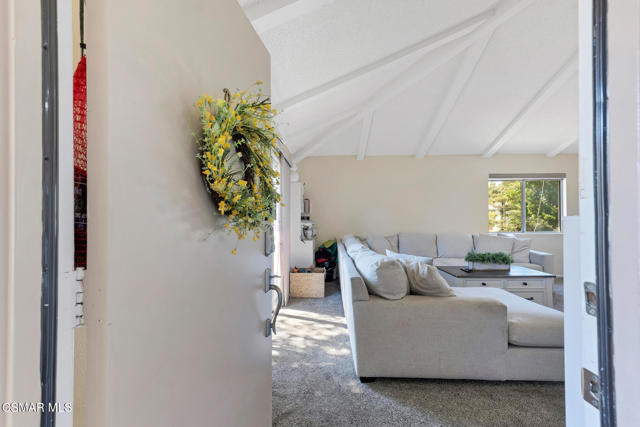
Coyote Ridge
51648
Oakhurst
$430,000
1,616
3
2
Nestled in the scenic Sierra foothills, this beautifully crafted 3 bedroom, 2 bath custom home offers both comfort and quality with its solid 2x6 construction and thoughtful design. Enjoy sweeping views of the surrounding hills and distant mountains from your own private retreat, just minutes from the crystal clear waters of Bass Lake and only 20 minutes to the entrance to Yosemite National Park. Inside you'll find a spacious layout perfect for families or entertaining, with natural light highlighting the warm interior finishes. Outside, the property is equally impressive, featuring a fenced garden area ideal for growing you own vegetables or flowers, and a separate enclosed dog area to keep your pets safe and happy. A standout feature is the versatile shed, currently set up a as a fun outdoor bar-perfect for weekend get-togethers or relaxing evenings under the stars. With an easy commute to both Fresno and Madera, this home offers the best of both worlds: peaceful mountain living with city convenience nearby.
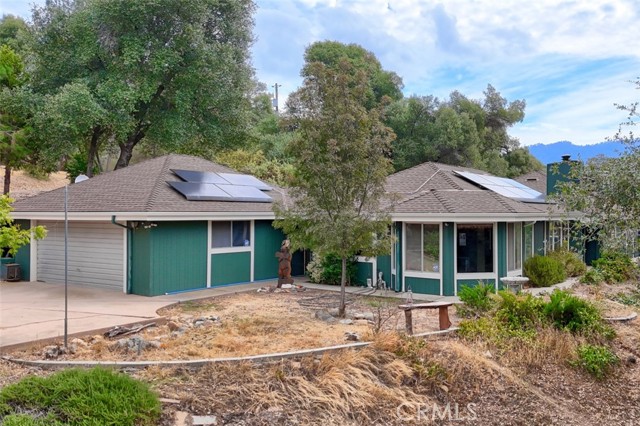
Keswick #233
20253
Winnetka
$430,000
880
2
2
Welcome to 20253 Keswick Street, a beautifully maintained 2-bedroom, 2-bath condo located in a secure gated community in the heart of Winnetka. This inviting home features a bright and open floor plan with fine finishes throughout, perfect for comfortable everyday living. The kitchen and living areas flow seamlessly, leading to a private balcony ideal for morning coffee or evening relaxation. Both bedrooms are generously sized, offering ample closet space and natural light. The home has been well cared for and is move-in ready, featuring two designated parking spots plus convenient guest parking. Enjoy the community’s sparkling pool, well-kept grounds, and added peace of mind within this beautifully maintained gated neighborhood close to shopping, dining, and parks.
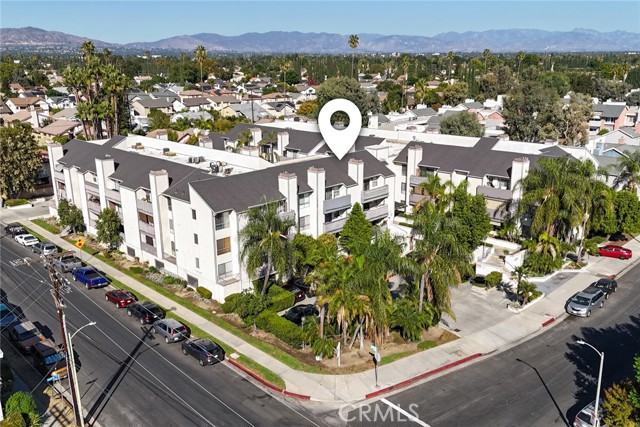
Adams
42410
Bermuda Dunes
$430,000
1,644
2
2
This two-bedroom, two-bathroom furnished condo offers 1,644 square feet of living space. The home features stunning mountain views and overlooks the second hole of the famous Bermuda Dunes Country Club, providing a serene and picturesque setting. The great room seamlessly integrates the living room, dining room, and kitchen, creating a warm and inviting atmosphere. Large windows throughout the home allow natural light to flood the space, enhancing the overall sense of brightness and openness. The kitchen has a newer stainless steel refrigerator and a built-in wine cooler. The adjacent dining area offers a comfortable setting for enjoying meals, entertaining guests, or simply gathering with loved ones. The primary bedroom is a comfortable space, offering ample room for a variety of furnishings. The attached bathroom includes an updated vanity, and a walk-in closet creating a private retreat. The additional bedroom is versatile, with an en-suite bathroom. The outdoor space includes views of the golf course where you can enjoy a glass of wine with your friends. The previous owner replaced all sliders and re-tiled the floors with porcelain tile throughout. The condo was freshly painted in 2024. Attached two-car garage/golf cart garage offering lots of storage. Condo HOA of $564 per month includes community pool/spa, landscaping, and trash. BD Security HOA of $214 per month includes basic cable TV and Internet with Spectrum and 24-hour security. IID for lower electric bills. Come and view this lovely property today!
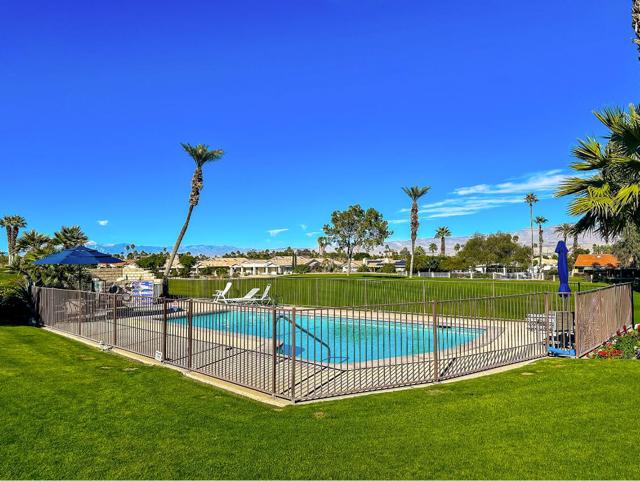
San Pedro
267
Los Angeles
$430,000
970
2
2
Teramachi is a senior (55+ years) condominium complex in the heart of DTLA's historic Little Tokyo. (One of your spouses should be 55+ YEARS+) beautifully designed 2-bedroom, 2-bathroom, This light-filled home features an open-concept living and dining area that seamlessly connects to a contemporary kitchen—perfect for both everyday living and effortless entertaining. The primary suite offers a generous walk-in closet and its own private patio, creating a comfortable retreat. Additional conveniences include in-unit laundry and access to an array of resort-style amenities: pool, spa, fitness center, clubhouse, koi pond, peaceful fountains, gated entry, and 24-hour security. This is a 55+ senior community designed for comfort, connection, and ease. Ideally located in one of DTLA’s most vibrant and walkable neighborhoods, you’ll be just steps from cultural landmarks, top dining destinations, and daily essentials. Weller Court Shopping Center—featuring markets, eateries, and cafés like Starbucks—is moments away. Popular spots such as Sushi Gen, Daikokuya, the Japanese American National Museum, and MOCA are also nearby. With close access to the 101, 110, and 10 freeways, as well as Metro and bus lines, getting around the city is simple and convenient. Whether you're exploring the surrounding neighborhood or enjoying quiet time at home, this residence offers an ideal blend of luxury, lifestyle, and location.
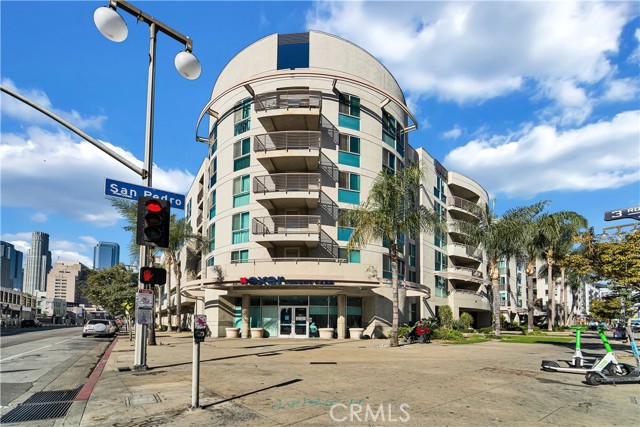
Oak Bend #302
5837
Oak Park
$429,999
780
1
1
Discover The Epitome Of Serene Suburban Living In This Charming 1 Bedroom, 1 Bathroom Condominium Nestled In The Coveted Shadow Ridge Community Of Oak Park, CA. Perched On The Third Floor With No Shared Walls Above, This Top-Level Unit Offers Unparalleled Privacy & Tranquility, Enveloped By Lush Trees That Create A Reclusive, Cozy Retreat-Like Atmosphere. Step Inside To Be Greeted By Gorgeous Vaulted Ceilings That Enhance The Sense Of Space & Light. The Interior Boasts Fresh Updates Throughout, Including Carpet, Sleek Laminate Flooring, A Modern Water Heater, In-Unit Washer & Dryer, Stainless Steel Refrigerator And Dishwasher. Elegant Millard Sliding Doors & Windows Invite Natural Light And Seamless Indoor-Outdoor Flow, While The Newly Installed Fireplace, Capable Of Both Gas & Wood Burning Promises Warm, Inviting Evenings Year-Round. Beyond The Home's Comforts, Enjoy The Peace Of A Quiet Neighborhood That Feels Exceptionally Safe. Conveniently Located Next To Highly Regarded & Sought After Medea Creek Middle School & Oak Park High School With Red Oak Elementary Nearby. Also Just A Short Distance From An Array Of Scenic Hiking Trails. This Unit Is Ideal For Those Seeking A Harmonious Blend Of Convenience, Nature & Modern Amenities. HOA Includes Pool, Spa, BBQ, Tennis Court, Racquet Ball, Gym, Clubhouse & So Much More. Great Location. Close To Schools, Shopping, Dinning, Freeway Access & Entertainment. Don't Miss Your Chance To Call This Hidden Gem Home!
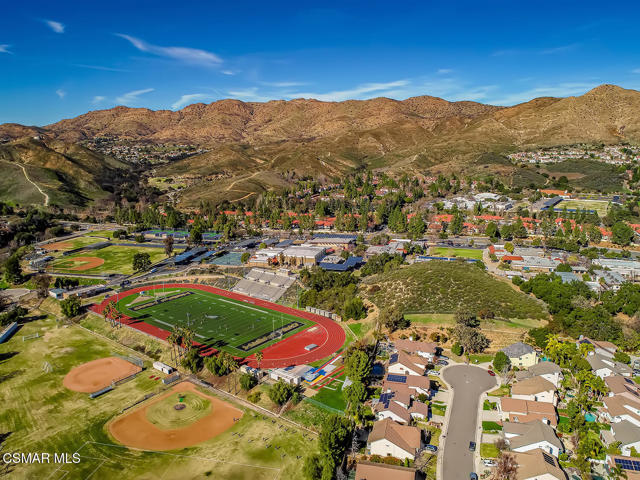
JACKIE
26699
Hemet
$429,999
1,271
2
2
Welcome to this beautifully updated 2-bedroom, 2-bathroom retreat, offering the perfect blend of comfort, style, and resort-style living. From the moment you enter, you’re greeted with an open, airy floor plan filled with natural light and thoughtfully designed spaces ideal for both relaxing and entertaining. The spacious living area features modern finishes and seamless flow into the dining room and kitchen. The kitchen is equipped with sleek countertops, quality cabinetry, and ample storage—perfect for home chefs and everyday convenience. Both bedrooms are generously sized, with the primary suite offering a peaceful escape complete with an en-suite bathroom and direct views of the backyard oasis. Step outside to your private paradise: a sparkling swimming pool, rejuvenating spa, and a well-appointed patio area ideal for lounging, grilling, and enjoying warm evenings with friends and family. Whether you’re hosting or unwinding, this backyard delivers true indoor-outdoor living. Additional highlights include dedicated laundry, and excellent storage throughout. Move-in ready and waiting for its next owner—don’t miss this one!
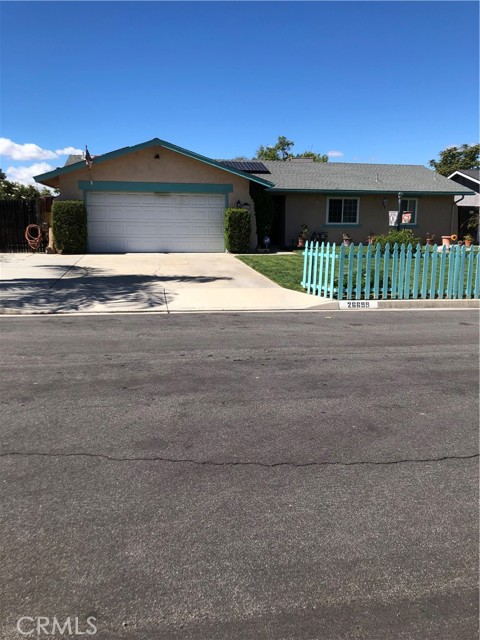
WOODHAVEN DR.
323
Orland
$429,999
1,504
3
2
Welcome to a home that brings together comfort, space, and location. This 3-bedroom, 2-bathroom residence offers 1,504 square feet of well-designed living space with an open-concept layout and tall ceilings that make every room feel light and welcoming. A Spanish tile roof adds both style and lasting durability, while the attached two-car garage provides convenient parking and storage. The primary bedroom features its own private bathroom, offering a retreat-like experience. Two additional bedrooms provide options for guests, a home office, or hobbies—whatever suits your lifestyle. Step outside to a generously sized backyard, ideal for relaxing, gardening, or weekend barbecues if you’re feeling grill-inspired. Positioned in a desirable Orland neighborhood, you're close to parks like Lollipop Land, schools including Orland High, and everyday conveniences such as grocery stores and restaurants like The Hive Kitchen & Bar. With easy access to commuter routes, this home complements daily life with simplicity and charm.
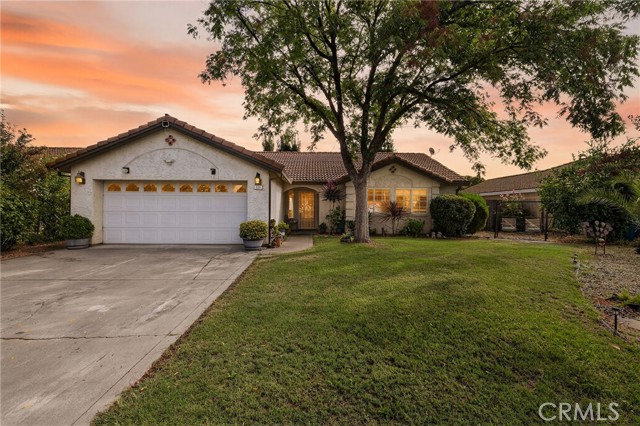
Big Bear
315
Big Bear City
$429,999
1,550
4
2
Step inside this beautiful mountain retreat that has been completely renovated. This 4 bedroom (1 bedroom has no closet) 2 bathroom home offers inviting living space with (NEW 2025) LVP flooring, (NEW 2025) windows, & a cozy fireplace perfect for this upcoming winter. (NEW 2025) drywall, paint, textured walls throughout the home. (NEW 2025) upgraded electrical fixtures, recessed lighting, & ceiling fans. As you enter through the kitchen you will find this redesigned cabin layout into a modern day living space with endless countertop space (white crystal quartz countertops), soft closing cabinets, & NEW 2025 appliances. As you walk down the hallway you will find 1 upgraded bathroom, 3 large bedrooms with one of the bedrooms offering en-suite bathroom. The 4th bedroom is located outside of the home with its separate entrance allowing the option to possibly rent the room out for extra income or possible office, craft, & or weight room. Located just 5 mins away from Big Bear Lake, shopping, & downtown life this home offers strategic mountain life living without the congested tourist on your front yard.
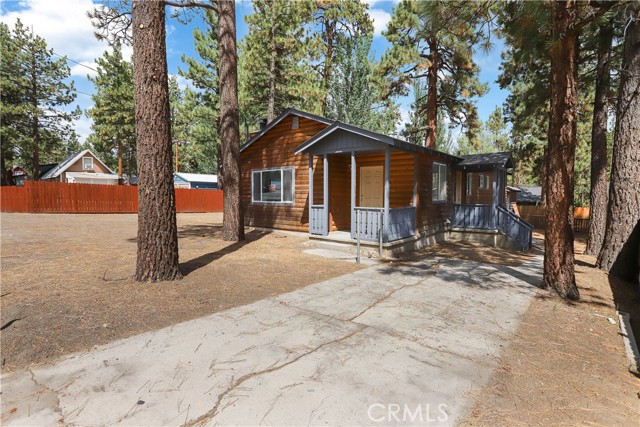
32302 Alipaz #165
San Juan Capistrano, CA 92675
AREA SQFT
1,440
BEDROOMS
3
BATHROOMS
2
Alipaz #165
32302
San Juan Capistrano
$429,999
1,440
3
2
This charming 3-bedroom, 2-bath home has been beautifully upgraded and is now available for sale. Priced to sell quickly! Inside Photos will be coming soon and will update the MLS. Keep this property in mind as you explore your options. The home features numerous upgrades, including crown molding and a coffered ceiling in the modernized kitchen, which is filled with abundant natural light. Both bathrooms have been tastefully renovated. The living space, spanning approximately 1,440 sq. ft., includes a built-in china cabinet, a dining room, and a master bedroom at the rear of the home, complete with a private master bath. Additionally, the guest bedroom boasts its own upgraded private bathroom. Enjoy comfort with central air conditioning, a large covered deck perfect for gatherings, a fenced yard for privacy, and a spacious, extra-wide carport that provides ample parking. The community where this home is located is a friendly, family-oriented, and pet-friendly park, ideal for raising children, walking pets, and enjoying various amenities. Residents have access to a fully equipped gym right within the park. The rent-controlled space rent is an affordable $1,092 per month in this well-managed community. Throughout the year, the park hosts a variety of activities and events for residents to enjoy. Conveniently situated within walking distance of the historic city of San Juan Capistrano, the nearby train station provides easy access to beautiful beaches like San Clemente, Oceanside, and San Diego. The new local marketplace is a wonderful spot to explore shops, dining options, and more! Plus, the beautiful sands of Doheny Beach are just about 2 miles away, easily accessible via the bike trail at the rear of the community.
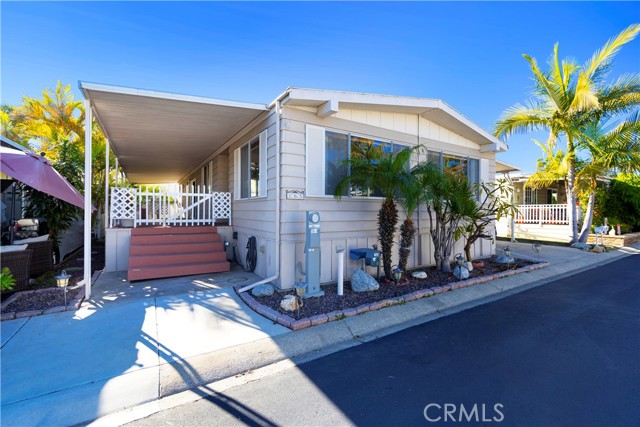
San Jose
66121
Desert Hot Springs
$429,999
1,804
3
2
Welcome to 66121 San Jose Road in Desert Hot Springs, a fantastic opportunity for homeownership or investment. This charming property is ideal for a first-time homebuyer looking for a comfortable place to call home, or for those seeking a long-term or short-term rental with excellent income potential. The home offers a functional layout with plenty of natural light, spacious bedrooms, and a welcoming atmosphere throughout. Its location provides easy access to local shops, dining, and the relaxing hot springs that make this city so unique. Whether you’re ready to settle into your first home or add a high-demand rental to your portfolio, this property checks all the boxes. Don’t miss your chance to see it in person — come check it out today!

Marlowe
576
Big Bear City
$429,999
1,029
3
2
Welcome to Your Dream Big Bear Getaway! Nestled at the very end of peaceful Marlowe Drive, this beautifully renovated 3-bedroom, 2-bath cabin is a rare find—backing directly to the National Forest for unmatched privacy, stunning mountain and forest views, and immediate access to endless hiking trails just steps from your deck. Once a long-abandoned 1-bedroom cabin, this home has been transformed into a stylish, fully-permitted mountain retreat featuring both original rustic charm and modern upgrades throughout. Located in a serene, low-traffic setting, it’s the last home on the street, offering the seclusion and nature connection so many Big Bear buyers are seeking. Features You’ll Love: 3 spacious bedrooms & 2 bathrooms (1 full, 1 three-quarter), thoughtfully designed for comfort and function Wrap-around deck with panoramic views of towering pine trees and the San Bernardino Mountains—ideal for morning coffee or evening stargazing Open-concept living area with warm wood accents, dual sliding glass doors, and a cozy wood-burning fireplace for those snowy winter nights Updated kitchen and bathrooms with modern finishes Ample off-street parking with easy access to the cabin Second-floor retreat with 2 bedrooms, including one with sliding glass doors leading to a private balcony and forest views In-cabin laundry hookups (stackable washer/dryer ready) The Location: A Nature Lover’s Paradise This property is a true escape into the mountains, offering direct access to protected wilderness—hike, bike, or snowshoe right out your back door! Yet it's still conveniently located near Big Bear Lake, the Village, and both Bear Mountain and Snow Summit ski resorts. Whether you're looking for a full-time residence, second home, or income-generating vacation rental, this cabin checks all the boxes. Renovation Status: Pending Permit Currently in the final stages of a top-to-bottom remodel, estimated for completion in the next 30–60 days. Owner is a licensed agent—reach out directly for more information or to schedule a showing.

Harding
769
Hemet
$429,999
1,337
3
2
Beautiful 3-bedroom, 2-bath home located in a quiet Hemet neighborhood. The kitchen has been fully remodeled with modern finishes and appliances. Bathrooms have been lightly updated for a fresh, clean look. Spacious layout with a bright living area and a private backyard. Close to schools, shopping, and parks-move-in ready
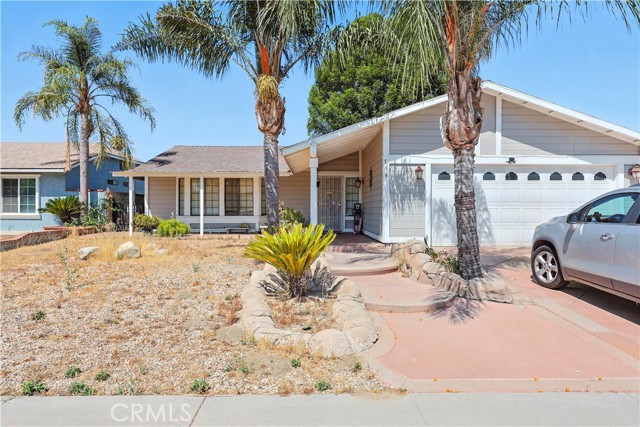
Riviera
1731
Blythe
$429,999
1,868
3
2
Welcome to river living! This spacious 3 bedroom, 2 bath home offers over 1,800 sq. ft. of comfortable living with an open concept layout perfect for entertaining. The kitchen features beautiful granite counters, plenty of cabinet space, and a large island overlooking the living area. Enjoy tile flooring, neutral tones, and a cozy wood burning stove that adds warmth and charm.Step outside to a generous covered patio and expansive parking area room for over 17 vehicles, boats, or RVs! The temperature controlled garage is ideal for hobbies or storage, and the property includes solar and a tankless water heater for energy efficiency. Also included is a 40x8 Conex perfect for tools, toys or additional storage. Located in a quiet river access community with a low HOA of only $200/year, residents enjoy private boat ramp access to the Colorado River. This home has it all space, comfort, and access to the water!
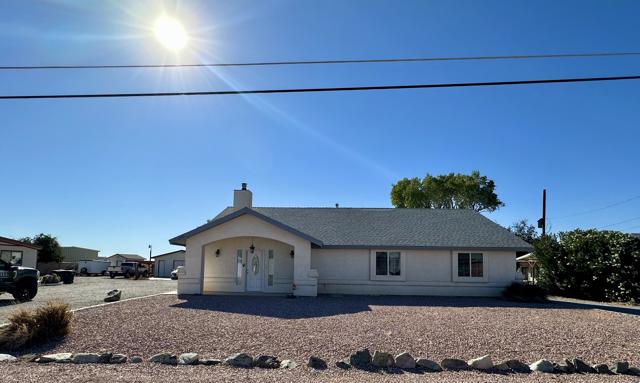
Heaton
43714
Lancaster
$429,999
1,540
3
2
Beautifully Updated and Move-In Ready West Lancaster Home! This stunning 3-bedroom, 2-bath residence offers 1,540 sq. ft. of comfortable living space with a freshly repainted modern exterior. Inside, you'll find brand-new carpet and flooring, freshly painted interiors, remodeled bathrooms, and new kitchen appliances. Enjoy year-round comfort with central air and heating, ceiling fans throughout, and solar panels for energy efficiency. Additional highlights include a Vivint smart doorbell system, bonus den or additional room, and an attached two-car garage. Conveniently located down the street from an elementary school and just a street away from shopping centers and restaurants, this home perfectly blends modern upgrades, comfort, and convenience. Truly move-in ready, all that's missing is you!
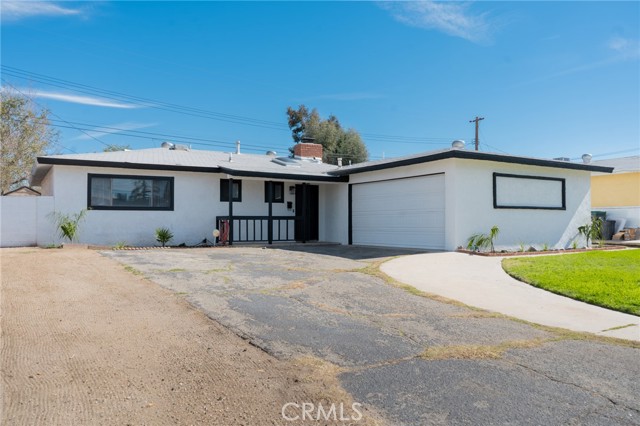
Lennox Unit J5
7300
Van Nuys
$429,999
971
2
2
Check out Your Future Sharp 2 Bedroom 2 Bath Condo Offered at a very Affordable Price in a Gated Community in the Heart of Van Nuys! When you Enter this Open Floor Plan Home you will Notice the Spacious Living Room with Modern Tiled Floors, which Opens up to the Dining Area and then Opens up to the Updated, Bright, and Airy Kitchen with Quartz Counters! From the Kitchen you can Open the Sliding Doors that will Lead You to Your Private Patio! Perfect for a Grill, Small Table and Chairs! A Perfect Spot to either Start Your Day or Unwind! The 2 Upstairs Bedrooms are Very Spacious with Large Closets and Vaulted Ceilings! The Central Air & Heating will Keep you Comfortable All Year Long! The HOA includes Fire Insurance, Water, Sewer, Trash, Landscaped Grounds and Pool Maintenance! Feel Free to Hang Out at the Pool and work on your Tan! You can Come Home from Work, knowing that You Will Not have any Chores or Gardening to do! Easily Walk to Stores and Restaurants as this Condo is Located Close to an Entrance Gate! Assigned Covered Parking located inside the Gated Community! THE SELLER IS OFFERING 2% FOR BUYER CONCESSIONS!
