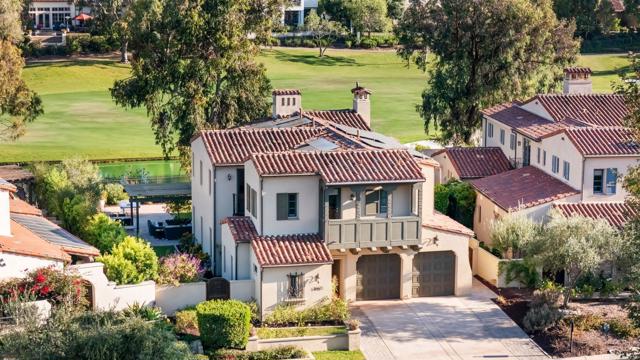Search For Homes
Form submitted successfully!
You are missing required fields.
Dynamic Error Description
There was an error processing this form.
Dona Teresa
11502
Studio City
$3,175,000
3,559
5
5
Nestled in the coveted Dona streets of the Studio City Hills celebrity pocket, within the Carpenter School District, this mid-century gem is on the market for the first time in over 22 years. New owners will enjoy 3,559 sq. ft. of light filled living space, plus a custom-built sauna & steam room with full bathroom, and a separate grandfathered guest/bonus room. The formal, bright entry foyer with high ceilings leads to the main level, which includes a generously sized living room with a fireplace, a family room with a wet bar, a dining room, and a kitchen with custom granite countertops and Thermador appliances (48" wide fridge). The maid's suite has a separate entry. Upstairs, the primary suite enchants with sweeping panoramic views of the valley, a fireplace, a walk-in closet, and a large bathroom. The upper level also features a second suite, a private office and an additional bedroom, providing ample space for family or guests. The backyard is a private retreat, complete with a pool, spa (with both gas and solar heating systems), and a BBQ area. Paid-off electrical solar panels, a pool table, and all appliances are included. Ideally located for an easy commute to the Westside, Hollywood, Santa Monica Mountains, scenic hiking trails, and the best shopping, dining, and entertainment that Los Angeles has to offer. The property is also available for lease. Call the listing agent for details and showings.
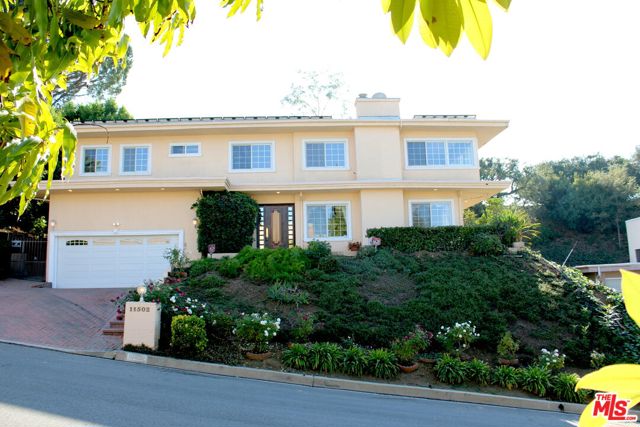
Arendt
35820
Murrieta
$3,175,000
2,586
3
2
INVESTMENT OPPORTUNITY !! ATTENTION DEVELOPERS !! MURRIETA near shopping at Costco, Vista Murrieta High School and EZ Access to Hwy 215. 2.07 ACRES in the HEART of current developments of Multi-Family Dwellings! LOCATION, LOCATION, LOCATION! JUST OFF THE CORNER, WITH A NEW TRAFFIC SIGNAL, ON THE EXPANDED CLINTON KEITH ROAD. 1 LOT North FROM CORNER OF ARENDT LANE X CLINTON KEITH. BETWEEN SIGNALS AT WHITEWOOD AND MENIFEE RD. New Developments all around the area in progress and in Murrieta Planning Dept awaiting approval. Current Developer nearby will be paving the street directly in front of this property. There is a Custom Home on the property that could be lived in or used for Construction Office ? or Rental ? Or ?, while you are in Planning. Don't let this one get away from you!! NEARBY PROPERTIES ALSO AVAILABLE. Currently zoned RO2, for 6-10 Units per ac

PORTO CHELI, ERMIONI GREECE - VILLA TEAL
$3,175,000
20,451
4
4
Villa Teal is situated right at the edge of a coastal height, overlooking the crystal-clear waters of the Aegean Sea. It is surrounded by the evergreen pine forest of Korakia, a peaceful and unspoiled area of natural beauty, with secluded coves, rock pools and wild olive. The villa's architecture is based on the traditional style particular to the area, using materials that blend in beautifully with the surrounding environment.This traditional Greek island style villa allows guests to relax and take in the unique views of the Aegean, nearby islands and neighboring forest. Ample and spacious living area with large dining surfaces and comfortable sofas make ideal environments for feasting and enjoying quiet moments alike.The ample outdoors areas with expansive views of the sea, forest and swimming pool are ideal for private relaxing moments at a unique secluded location.
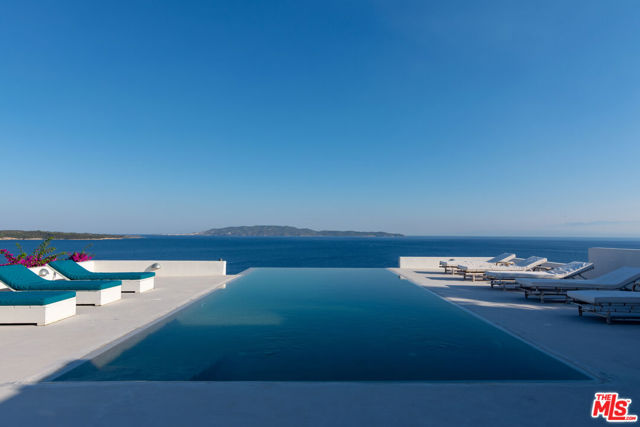
2386 Newport Avenue
Cardiff by the Sea, CA 92007
AREA SQFT
1,100
BEDROOMS
2
BATHROOMS
2
Newport Avenue
2386
Cardiff by the Sea
$3,175,000
1,100
2
2
Whether you're seeking a serene beach escape, an income-producing investment, or a future development, this Cardiff gem represents a chance to own a piece of Cardiff in one of the most desirable pockets. Sitting on an R-2 corner lot with OCEAN VIEWS from the yard, this remodeled cottage offers the opportunity to enjoy now and build later, with the potential to create a twinhome or SFR, JDU & ADU...many options, or expand your coastal retreat, a rare offering in this beachside neighborhood. With an effortless stroll to the ocean, this charming 2bd/1b home offers instant vacation vibes. In addition to the main home, there is a separate 300-sf studio with a full bath & kitchen, ideal for a home office, guests, extended family, or rental income. Enjoy all Cardiff has to offer, including Seaside Market, The Shanty, Waverly, and so many fun places to explore. WELCOME HOME! This charming 2bd/1b home offers instant vacation vibes. In addition to the main home, there is a separate 300-sf studio with a full bath & kitchen, ideal for guests, extended family, or rental income. Enjoy all Cardiff has to offer, including Seaside Market, The Shanty, Waverly, and so many fun places to explore. WELCOME HOME!
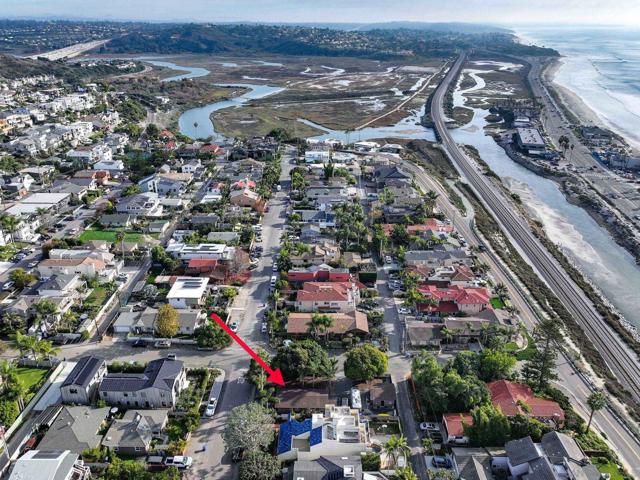
Mossvine
122
Irvine
$3,168,000
2,870
4
3
Stunning View and brand New! This magnificent single-family house located in top of Portola Springs community, with green hills view and spacious open floor plan. The beautiful house hosts 4 bedrooms and 3 full bathrooms including Master Resort Style Suites on the second floor, a full kitchen and second prep kitchen and a big loft upstair.The East-facing great room expansive stacking doors and master bedroom windows, combining with highly-upgraded whole house electrical lights, making this property a bright home both in the daytime and evening. The impressive chef's kitchen is equipped with high end Wolf appliance and built-in Sub-Zero refrigerator and upgraded real stone water-fall kitchen island.The master bathroom offers double vanities, a large glass door shower, a modern soaking tub and huge walk-in custom-built closet. Resort-Inspired Portola Springs community amenities include 5 parks, including baseball and soccer fields, basketball courts, volleyball Court swimming pools and Kids-playing area.Don’t miss the opportunity to own this exceptional new building—schedule your private tour today!
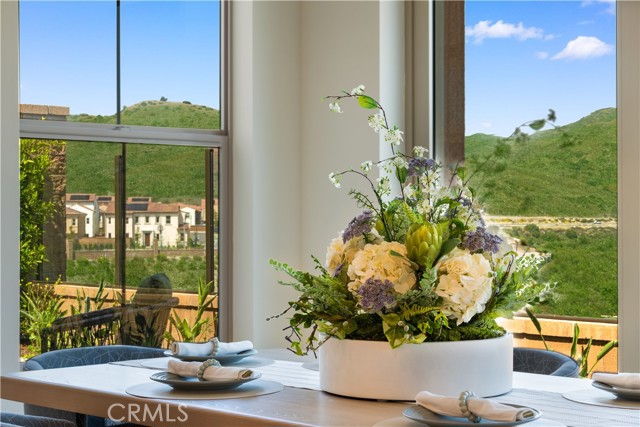
Columbia
1136
Arcadia
$3,160,000
3,632
4
3
Beautifully updated home in the prestigious Lower Rancho neighborhood of Arcadia! This spacious 4 bed 3 bath residence offers 3,632 sq ft of bright, open living space. Elegant living and dining rooms with high ceilings and new flooring lead to a stunning remodeled kitchen featuring white shaker cabinets, quartz counters, full-slab backsplash, stainless appliances, and a large center island. The inviting family room showcases a classic brick fireplace and access to the private backyard, perfect for entertaining. Expansive primary suite with dual walk-in closets and spa-like bath. Additional highlights include new lighting, fresh paint, and a 3-car attached garage. Excellent Arcadia Unified Schools and convenient to parks, Westfield Mall, and the Arboretum. Move-in ready and filled with modern charm!
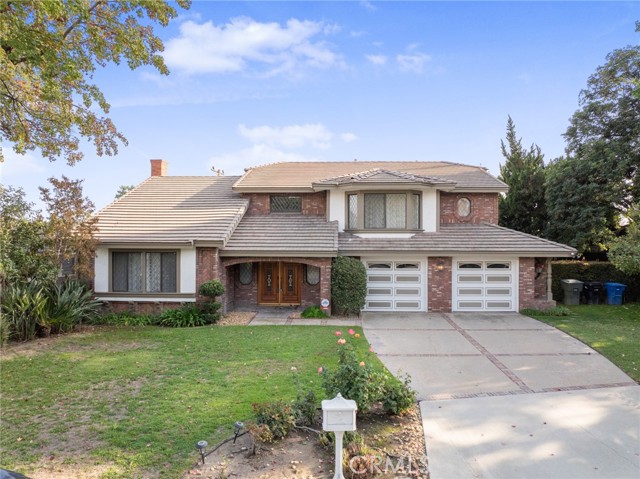
Avila Beach
2845
Avila Beach
$3,155,490
2,262
4
4
Introducing a luxury new home development, The Colony, in downtown Avila Beach. An exclusive enclave of only seven new residences nestled in charming downtown Avila Beach. Capturing views of the coastal hill sides and just a few blocks from the sand and surf. You’ll enjoy walkable access to the Avila Beach Golf Resort, local market, restaurants, bars, wine bars, the Central Coast Aquarium, and the Avila Beach Park. The seven homes range in size from 1,850 square feet up to 2,636 square feet. 2845 Avila Beach Drive offers a thoughtfully designed coastal modern home with an 1,874 sq. ft. primary residence paired with a 388 sq. ft., fully finished junior ADU on the lower level with private access. This layout makes it perfect for extended family, guests, or potential rental income. The well-appointed home is designed with 4 bedrooms and 4 bathrooms including the Junior ADU. The open-concept main living area showcases an electric fireplace, and designer-selected finishes throughout. The living room has large sliding doors opening to the expansive walk-out deck for an indoor and outdoor living environment. The chef’s kitchen is finished with quartz countertops, custom cabinetry with designer pulls, and a professional-grade appliance package including a Wolf oven with a 6-burner cooktop, a Bosch dishwasher, and a Sharp microwave. A custom wet bar with a 24” dual-zone, 45-bottle wine cooler and a 15" Kitchen aid ice maker, provides the perfect space for entertaining. The primary suite features its own electric fireplace and private deck, creating a true retreat. Every bedroom includes premium ceiling fans and recessed lighting, while tinted glass windows enhance privacy and comfort. All the bathrooms are designed and built with luxurious finishes and modern flare. The home is finished with high-end quality construction, including 9" white oak real hardwood flooring throughout, 5/8” drywall, solar panels and a standing seam roof, combination washer/dryer, lavish exterior lighting, canned lighting, finished front yard landscaping, and private parking. The windows and doors are high end and imported from Europe. This community offers more than just a home, it’s an opportunity to live in a brand-new, luxury residence by the beach. With only seven homes available in The Colony, this is a rare chance to own a home in one of California’s most exclusive coastal locations. Situated a short drive from San Luis Obispo, Cal Poly, Pismo Beach and in beautiful downtown Avila.
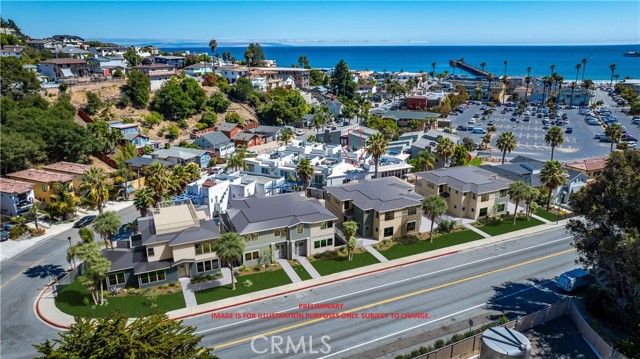
80th
6606
Los Angeles
$3,155,000
3,183
4
4
Discover the epitome of modern living in this stunning 2-story Traditional home by Thomas James Homes, perfectly situated and UNDER CONSTRUCTION in the vibrant neighborhood of Westchester. Located in a peaceful residential enclave, this home is just moments away from the best of Los Angeles, including Silicon Beach, Playa Vista, scenic parks, trendy dining, and shopping destinations. Step inside to find an open floor plan designed for effortless living and entertaining. The entry flows into the chef-inspired kitchen, featuring top-of-the-line appliances, a spacious island with bar seating, a walk-in pantry, and a sunny breakfast nook. The kitchen seamlessly connects to the dining area and great room, where a cozy fireplace creates the perfect gathering space. Sliding glass doors open to the lush backyard, blending indoor and outdoor living. A main-level bedroom and full bathroom provide flexibility for guests, an office, or multi-generational living. Upstairs, a versatile loft offers a secondary living area or playroom. Two additional bedrooms, including one with its own en-suite bathroom, share the upper level with a full bathroom and a convenient laundry room with a sink. The luxurious grand suite is a true retreat, featuring a spa-like bathroom with a freestanding soaking tub, a walk-in shower, dual vanities, and a spacious walk-in closet. Nestled in one of Westchester's most desirable neighborhoods, this property is a rare opportunity to enjoy the best of modern living in a prime Los Angeles location.Unlock the advantages of buying a work-in progress home built by Thomas James Homes, a national leader in high-quality single-family residences. Learn about the preferred pricing plan, personalized design options, guaranteed completion date and more. Contact TJH to learn the benefits of buying early. New TJH homeowners will receive a complimentary 1-year membership to Inspirato, a leader in luxury travel. Illustrative landscaping shown is generic and does not represent the landscaping proposed for this site. All imagery is representational and does not depict specific building, views or future architectural details.
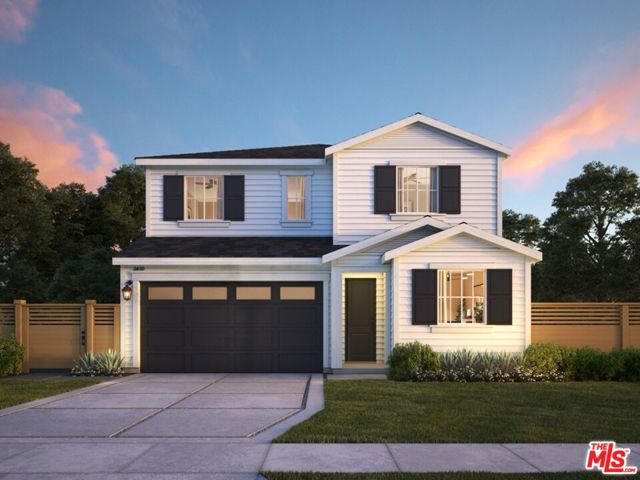
Cameo Dr
270
Danville
$3,150,000
3,944
4
5
This extraordinary home redefines luxury in Danville, blending timeless appeal with visionary design. Move-in ready and meticulously appointed, it promises a lifestyle of comfort, sophistication, and effortless entertaining. Don’t miss your opportunity to experience the elegance and grandeur of this unique property which includes a custom pivot entry door for a stunning first impression, multiple en-suite bedrooms for ultimate privacy and comfort, expansive outdoor living spaces with plenty of space for a sparkling pool/spa, views of the greenery alongside Diablo Country Club, and abundant natural light with a seamless indoor-outdoor flow. Even your pets have a custom pet shower located conveniently in the laundry room. This is luxury living at it's finest.
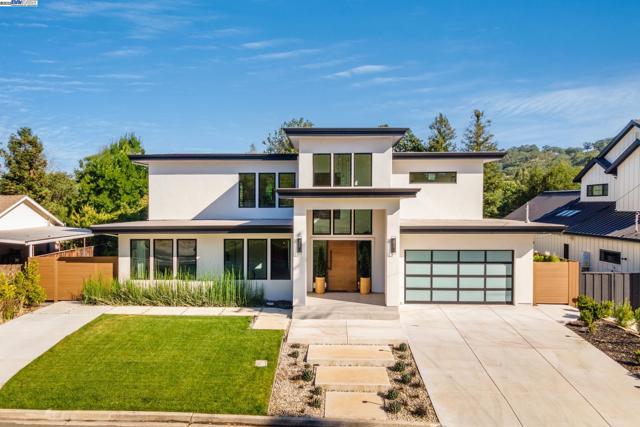
Valerio Trl
5582
San Diego
$3,150,000
3,377
4
4
Welcome to your private sanctuary in one of Carmel Valley’s most coveted gated communities, perched at the end of a quiet cul-de-sac with uninterrupted canyon & mountain views. This exquisitely upgraded home offers resort-style living, privacy, & over $300,000 in recent renovations inside & out. Step into a sunlit interior thoughtfully oriented to maximize natural light without the heat. The open layout flows seamlessly from the chef’s kitchen featuring Viking stainless steel appliances, refinished cabinetry, & granite countertops to expansive living spaces adorned with new luxury wood & white tile flooring, plantation shutters, & LED recessed lighting throughout. Outside, the entertainer’s dream backyard awaits: a tranquil retreat with a sparkling pool, spa with waterfall feature, built-in BBQ, gas fireplace, & lush landscaping—all designed for year-round relaxation & unforgettable gatherings. Property Highlights: Gated community with no through traffic Tesla EV charger and 3-car garage with extra off-street parking High-efficiency solar system 360° security system for peace of mind Quiet cul-de-sac location — no road noise Endless canyon views and total privacy Unbeatable Location: Stroll just a half mile to Pacific Highlands Ranch Village, with Trader Joe’s, fitness studios, restaurants, and more. Enjoy walking distance to Top Rated Solana Ranch Elementary, Pacific Trails Middle School, Canyon Crest Academy and Cathedral Catholic High School
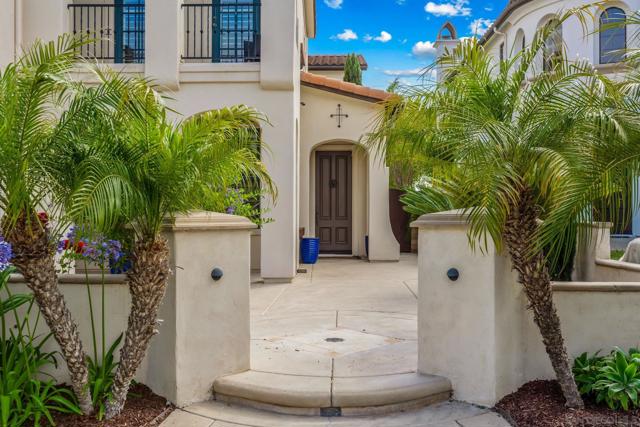
Kingsmill Ter
6013
Dublin
$3,150,000
4,921
5
6
Luxury and location meet at 6013 Kingsmill Terrace, nestled in the gated Pinnacle Ridge enclave of Dublin Ranch. This exquisite Toll Brothers estate features 5 bedrooms, 5.5 bathrooms, and a grand 4,921 sq ft open-concept design. The interior boasts soaring ceilings, elegant finishes, and formal and casual living spaces. Outdoors, a private oasis awaits with a sparkling pool and spacious patio, perfect for entertaining on the expansive 15,210 sq ft (.35 acre) lot. Zoned for top-rated Green Elementary School, Fallon Middle School, and Dublin and Emerald Green High Schools, and backed by HOA perks including gate access, community pool, and tennis courts. Offered As-Is—an exceptional opportunity to personalize one of Dublin’s most prestigious homes.
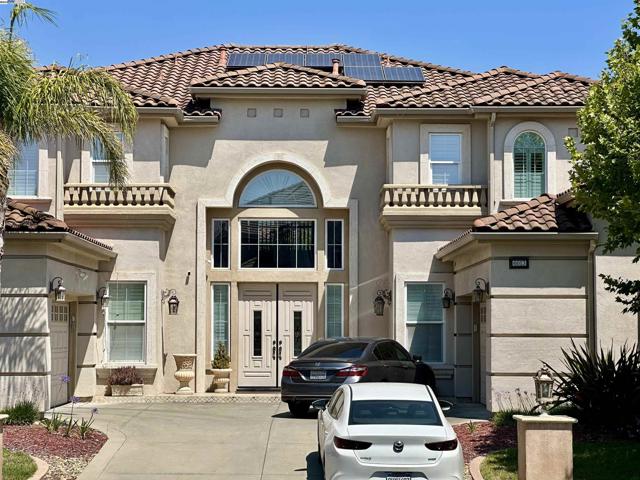
Camino De La Cima
576
San Marcos
$3,150,000
3,632
5
4
HELICOPTER VIEWS! Magnificent views of North San Diego county. City lights to the ocean! Unique multi-parcel property with ranch style home. Large living/dining/game rooms for entertaining. Multi-car, roll-up door workshop. Lighted tennis court and practice putting green. Property has accommodated guests, parties, weddings, hobbies and more. Gated entry. Freeway close to Hwy. 78, I-15 (San Diego, San Marcos, Escondido). Convenient to Cal State San Marcos and Palomar Hospital. Beautiful sunset views. Lots of possibilities!
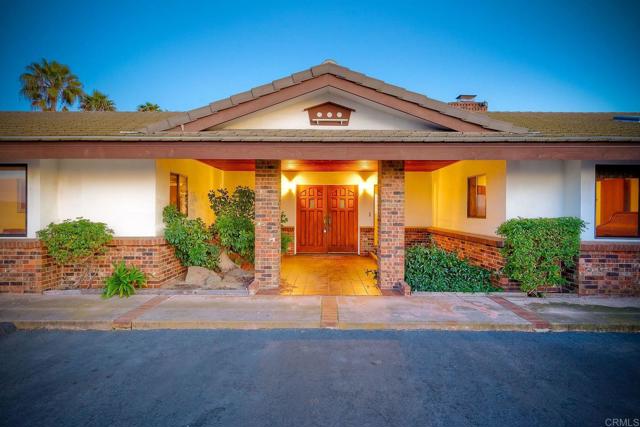
Rosewood Lane
138
San Mateo
$3,150,000
4,000
4
5
Welcome to 138 Rosewood Lane, a rare opportunity in the exclusive Bel Aire Heights community of San Mateo Hills. Build. your dream home, all construction documents are completed and file is ready to be submitted to the county for permits. This property is nearly flat lot on the top of the world. Panoramic views from Bay to San Francisco to the lake. Great proximity to SF and Palo Alto through 280. Building pad ready for you to build your dream home, 700 feet above sea level. The lot can accommodate a home from 4000 sq ft up to 6500 sq ft, plus an ADU which can be used as your remote office while you take in the panoramic views. We have preliminary plans for a 4000 sq ft and 5000 sq ft home for you to leverage your design. Builder/Developer will build home of your dreams at 625 per foot. This is a wonderful opportunity to have the home of your dreams
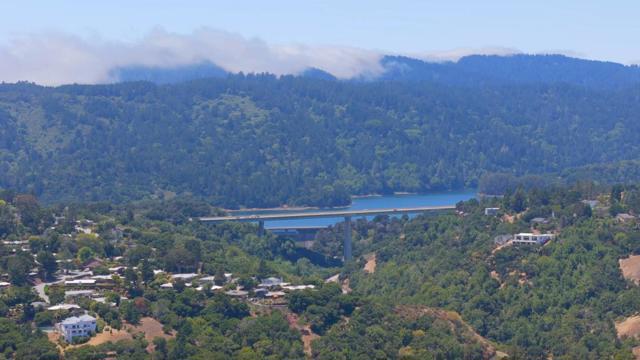
Rosewood Lane
128
San Mateo
$3,150,000
4,000
4
5
Perched high in the San Mateo hills, 128 Rosewood Lane offers sweeping, unobstructed views of the Bay, San Francisco, the Bridge, and the iconic Pulgas Water Temple. Set in Bel Aire Heights, an exclusive 19 home community, this is a rare chance to build a custom estate in a premier location.. All Constructions Documents are complete and ready to submit for permits. This property is nearly flat lot on top of the world, Panoramic views from Bay to San Francisco to the lake, Great proximity to San Francisco and Palo Alto by 280. Building pad ready for you to build your dream home 700 feet above the sea level The lot can accommodate a home from 4000 sq ft to 6500 sq ft plus an ADU which can be used as your remote office while you take in the panoramic views. We have preliminary plans for a 4000 sq ft home and a 5000 sq ft home for you to leverage your design. Builder/Developer will the build the home of your dreams at 625 per sq ft depending on your finishes. This is a unique opportunity to create your dream home above the city, with full control to customize the layout and finishes to match your personal style and needs.
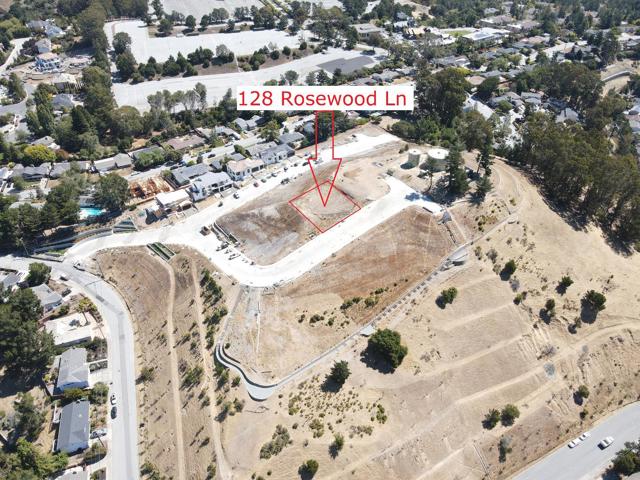
23 Country Meadow
Rolling Hills Estates, CA 90274
AREA SQFT
4,411
BEDROOMS
5
BATHROOMS
3
Country Meadow
23
Rolling Hills Estates
$3,150,000
4,411
5
3
Located within the prestigious guard-gated community of The Ranch, this expansive property offers space, privacy, and spectacular ocean views. Step through the grand double doors into a soaring two-story foyer, highlighted by a dramatic staircase that sets the tone for this elegant five-bedroom, three-bathroom residence. Situated on an impressive 18,789-square-foot lot, the home combines traditional charm with comfortable living. The formal living room features a fireplace and flows seamlessly into the adjacent dining room—ideal for entertaining. The spacious kitchen is equipped with a Sub-Zero refrigerator and opens to a warm and inviting family room with a second fireplace, creating the perfect gathering space. An enclosed covered patio extends the living area and leads to a large backyard oasis complete with two grassy play areas, a sparkling pool and spa, and plenty of space to unwind or entertain. On the main level, you’ll also find a guest bedroom and home office, a full bath, and a laundry room with direct access to the three-car garage. Upstairs, the generous master suite offers a true retreat—featuring a cozy fireplace, dual walk-in closets, a private sunroom, and an outdoor deck with ocean views. Three additional bedrooms complete the upper level. As a bonus, steps down from the backyard reveal your own private orchard, filled with a variety of fruit trees—bringing a touch of nature and tranquility to this already extraordinary home.
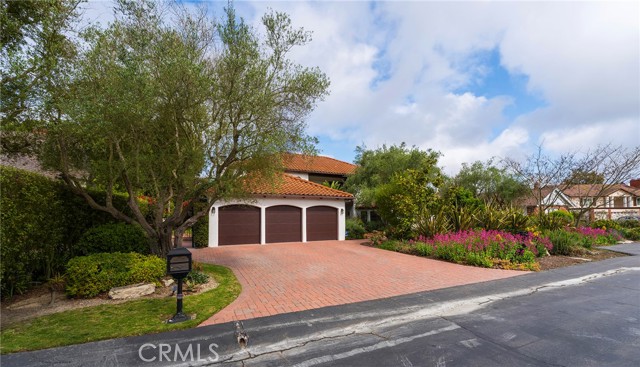
Misty Meadow Lane
9607
Escondido
$3,150,000
4,500
5
6
MULTI-GENERATIONAL LIVING **NEW CONSTRUCTION** Unprecedented privacy and ocean views. Located in the exclusive gate guarded community of Rimrock Estates. This 4300+ s.f. home is designed to capture sweeping views of the Hyatt Vacation Club and Golf Course as well as Catalina Island. It has 5 bedrooms with 5-1/2 baths, it is dual level use the ELEVATOR to have ease of access between levels. It can live as two complete homes for multi-generational living or accommodate your family. Three bedrooms on the main level all with their own bathrooms and baloneys. Livingroom, dining and kitchen have open floor plan with large outdoor living space with amazing views. Main level also has an office and laundry room. Lower level has its own entrance, two bedrooms with their own bathrooms, full kitchen and laundry room. Its own large outdoor patio area again with fantastic views. The lanai will surprise you! New construction to be completed in 30-60 days. Allowances given for flooring, appliances and landscaping. Work with the Architect to make it your own! Overlooks the Hyatt Vacation Club and Golf Course. Home has fully paid solar with a Powerwall 3 in the garage. Call to schedule a showing appointment today, you will fall in love.
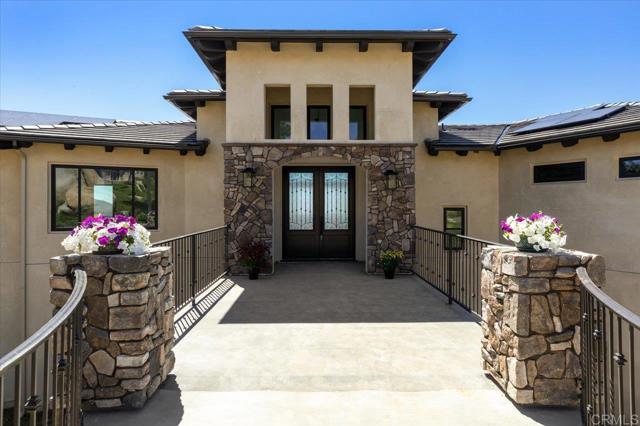
Avocado
506
Corona del Mar
$3,150,000
1,295
2
3
Brand new construction by I.D.L. Home Inc. custom home builder well regarded for the quality of their construction, exceptional craftsmanship and attention to detail. This home offers elegance in coastal living both sophisticated and relaxed. Vaulted ceilings, large Bi-folding doors and picture windows provide for expansive dining and lounging areas, with an abundance of natural light coming through, excellence in indoor-outdoor living. The entire home boast an approximate 560 sq. ft. of outdoor living space. Also featured is a modern upscale gourmet kitchen with custom cabinetry with panel finishes, top of the line appliances, Wolf 6 burner contemporary cooktop, microwave, and dishwasher, Sub-Zero Refrigeration, an entertainer's dream. Primary bedroom offers a walk-in closet, the entire space is both luxurious as it is tranquil. The primary bath with elegant fixtures and a freestanding tub is an oasis retreat. The third floor encompasses a bedroom with en-suite bath and a rooftop terrace which has peak-a-boo ocean views for lounging, dining or entertaining pleasures. The entire home is wired to integrate Control 4 Audio/visual system and electronic shades. This home also includes solar panels to reduce cost and carbon emission. This is a great opportunity to live in CDM Village/border Irvine Terrace, the street offers ample parking and privacy, walking distance to the world's finest beaches, restaurants and Fashion island for the finest shopping experience.
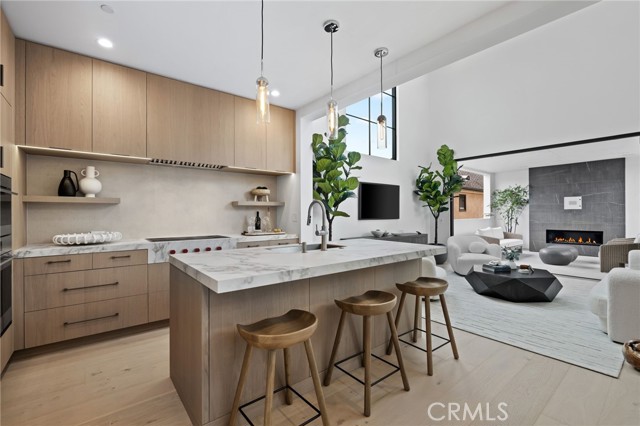
Daniel
15916
Encino
$3,150,000
3,720
5
5
Tucked away on a private gated street walking distance from Ventura Boulevard, 15916 Daniel Lane offers the kind of privacy and warmth that makes Encino living so special. This 5-bedroom, 4.5-bath home spans 3,720 square feet on a generous lot, blending comfort, space, and a relaxed elegance throughout. Inside, tall ceilings and large windows fill the home with natural light. The layout flows easily from the formal living and dining rooms to a comfortable family room and open kitchen perfect for entertaining or everyday living. The kitchen features a large center island, custom cabinetry, and a breakfast nook that opens to the backyard, creating a seamless indoor-outdoor connection. Upstairs, the primary suite feels like a private hideaway with a spacious sitting area, oversized walk-in closet, and a spa-like bath with dual vanities, a soaking tub, and a separate shower. The remaining bedrooms are well-sized and versatile... ideal for family, guests, or a home office. The backyard is a private escape with a pool and spa surrounded by mature landscaping and plenty of space to dine, lounge, or enjoy the sun. The setting feels peaceful and tucked away, yet is just minutes from Ventura Boulevard's best restaurants and shops, the Encino Commons, The Galleria, and top-rated schools including Hesby Oaks Charter and Crespi Carmelite High. Quick freeway access makes it easy to reach the Westside or Sherman Oaks within minutes. With its quiet gated setting, great layout, and unbeatable location, this home captures everything people love about living in Encino privacy, space, and a sense of calm.
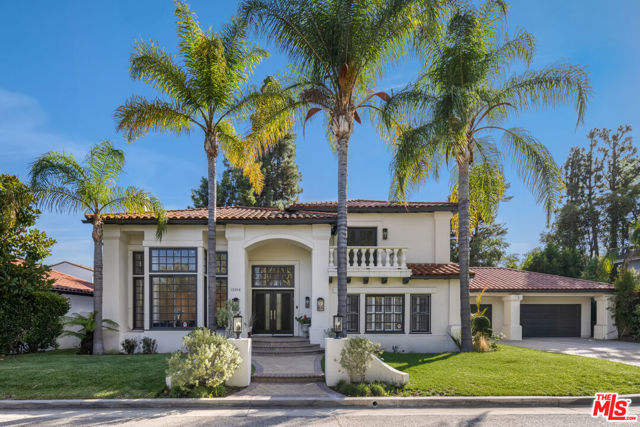
Isabella Avenue
1060
Coronado
$3,150,000
1,608
3
2
Brand New Coastal Luxury Townhome Experience sophisticated coastal living in this brand-new townhome just a half block from the Pacific Ocean and Coronado’s Center Beach! Designed by renowned architect Christian Rice, AIA, and crafted by Coastal Development Group, this 1,608sq. ft. residence offers a perfect blend of modern design and relaxed beachside elegance. This luxury 3 bedroom, 2 bathroom home features an open-concept great room ideal for comfortable living and entertaining. The gourmet kitchen is equipped with Thermador appliances, a spacious island, and custom cabinetry. Designer touches include high ceilings, hardwood flooring, custom tiles, and calming neutral hues throughout. Enjoy year-round comfort with central AC and the efficiency of solar power. The private roof deck offers sweeping ocean and skyline views over Coronado Beach perfect for relaxing or entertaining. Additional highlights include a 1-car garage. Located steps from Coronado’s world-class shopping, dining, and the iconic Hotel Del Coronado, this home offers an exceptional coastal lifestyle. HOA monthly fee to be TBD.
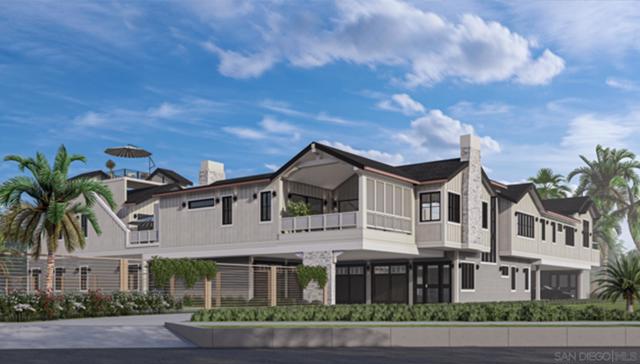
Seaview
67
Santa Barbara
$3,150,000
1,839
2
2
Set within a coveted Montecito enclave just a short distance from Butterfly Beach, Miramar Beach, the Rosewood Miramar Hotel, and the dining and boutiques along Coast Village Road, this elegant 2-bedroom, 2-bath condominium at 67 Seaview Drive pairs effortless coastal living with exceptional convenience. Located on the top floor of the building, the residence enjoys high ceilings, serene treetop and mountain views, and a spacious open-concept living and dining area perfect for both entertaining and everyday relaxation. Beautiful crown molding, custom built-ins, a mirrored wet bar, and expansive picture windows enhance the light-filled interiors, while the kitchen boasts classic white cabinetry, granite counters, and a cozy breakfast nook. The generously sized bedrooms are private and peaceful, including a luxurious primary suite with a sitting area and en-suite bath with dual vanities and richly hued counters. The community's resort-style amenities pool, spa, sauna, and tennis court are set among beautifully landscaped grounds with open lawns, lush plantings, and a serene coastal setting ideal for watching the waves and enjoying the ocean breeze. With direct beach access and an unbeatable location, this is a year-round retreat in the heart of Montecito.
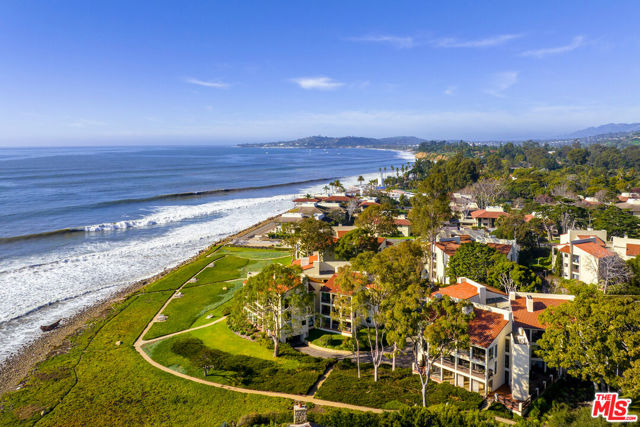
Watts Valley
18300
Sanger
$3,150,000
4,711
4
4
Attention horse lovers. Who wouldn't love to call this Sanger horse property home? 40 acres of pure luxury -- the perfect place to raise your family, enjoy your horses, and live the lifestyle you've always dreamed of. Featuring an ADU, a putting green, and endless space to roam. Pool, jacuzzi, sport court, veg/fruit garden, party covered patio, fire pit, east/west elevated views, additional 40 acres available. Horses are virtually placed. Don't miss this one-of-a-kind opportunity -- call me today for your private showing!
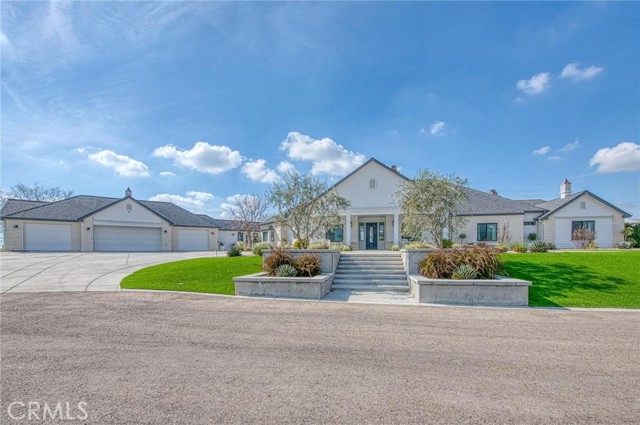
Alta Loma #1505
1100
West Hollywood
$3,150,000
2,466
2
3
Live in the most coveted building complete with unparalleled amenities and jaw dropping 270-degree city views. This newly available corner unit offers spacious living areas with high quality appliances and fixtures throughout. Pietra gray marble in the kitchen and den. Spa-like baths with Calcutta marble, wood floors, in-unit washer-dryer, and Fleetwood windows to enjoy unobstructed panoramic views. Building amenities include 24/7 security, concierge, valet parking, tennis court, gym, rooftop pool, banquet room and dog park.
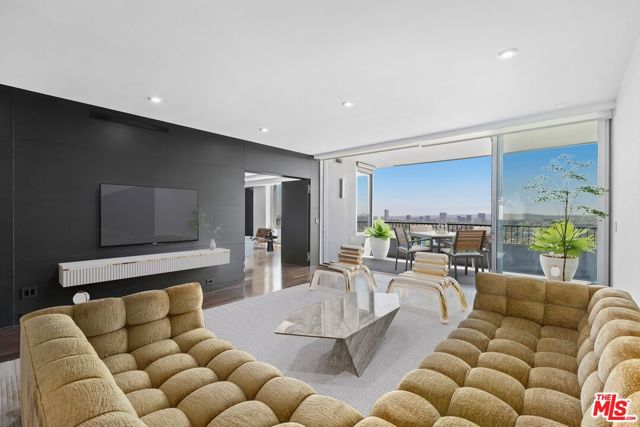
Swall #308
300
Beverly Hills
$3,150,000
2,777
2
3
Presenting an exclusive opportunity for discerning buyers: a condominium at the esteemed IV Seasons North Condominiums in Beverly Hills. Reenvisioned by an internationally published and nationally award-winning architect, this residence features a tasteful aesthetic and soft color palette complemented by elegant architectural details. Upon entering through the formal foyer, you'll find a well-appointed living room with a custom fireplace and cabinetry, an adjacent formal dining room, and a gourmet kitchen equipped with top-of-the-line appliances, custom cabinetry, and a breakfast area. The expansive living and breakfast room terraces provide serene tree-top, city, and mountain views, enhancing the seamless indoor-outdoor flow of the residence. The primary suite serves as a private retreat, complete with dual custom walk-in closets and a spa-inspired bath with designer finishes, a soaking tub, a glass-enclosed stall shower, a linen closet, and a private water closet. The spacious secondary guest suite includes 2 closets and a modern en-suite bath. A versatile den offers space for a home office, media room, or additional living area. The redesigned in-unit laundry room adds convenience and houses new HVAC equipment. Residents of IV Seasons North Condominiums enjoy luxury amenities, including 24/7 doormen, valet parking, a newly updated pool and spa, a gym, and secure storage. The central Beverly Hills location offers proximity to the vibrant dining, and shopping scenes of Beverly Hills & Century City, West Hollywood's nightlife and dining, the upscale Melrose design and couture shopping district, and the arts and culture of Los Angeles.
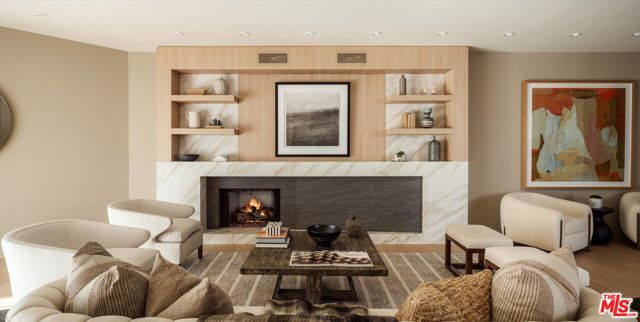
Avenida del Mundo #505
1810
Coronado
$3,149,990
1,710
2
2
Life Is Better at the Beach – And This One’s Priced to Sell Welcome to 1,710 sq. ft. of light, space, and coastal charm. Set in one of the Shores’ most desirable towers, this 2-bedroom, 2-bath home was originally a 3-bedroom and now features an expansive open-concept layout—perfect for easy living and entertaining. Walls of glass frame panoramic Bay, City, and Ocean views, while a split floor plan offers both flexibility and privacy. The spacious living and dining area creates the feel of a single-family home, and the kitchen with breakfast bar and casual seating provides everyday comfort. Thoughtfully updated over time, this residence includes generous storage, a rare full-sized walk-in laundry room, and spa-style baths. Whether you enjoy it as-is or customize it to your taste, the opportunity is here. At the lowest price per square foot for any 2- or 3-bedroom unit currently on the market, it’s an unmatched value at the Coronado Shores. Tandem parking included. Space, views, and value—your chance to own the Coronado lifestyle.
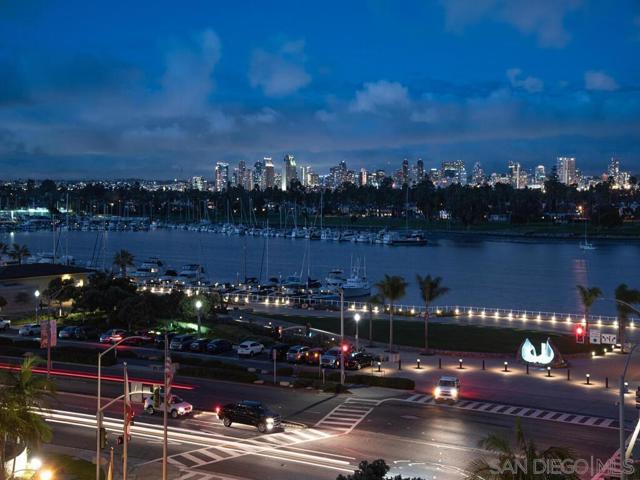
3rd
31
Cayucos
$3,149,900
3,110
7
4
Two single family homes! Live the Cayucos Coastal Dream on California’s Central Coast! Welcome to 31 & 33 N. 3rd Street, a rare opportunity to own two fully rebuilt ocean-view homes totaling approx. 3,100 sq. ft., just steps from the beach and Cayucos Pier. Both homes are listed under one parcel—31 N. 3rd Street—but each has separate meters and addresses, offering flexibility for luxury coastal living, multi-family use, or income potential. Wake up to the sound of waves, stroll down for morning beachcombing, hike coastal trails, or bike scenic Highway 1. Spend afternoons paddleboarding, sailing, or surfing, then unwind with sunset walks, local dining, and wine tasting along the Central Coast. The main 4BD/3BA home exudes modern elegance and solid redwood craftsmanship, featuring Taj Mahal quartzite counters, a full Bosch appliance suite, and a built-in wine/coffee bar. Relax on the 40-ft rooftop deck enclosed with full-glass panels or gather on the new front deck with ocean breezes. Every detail shines—new windows, flooring, lighting, and upgraded central heating, plus dual laundry areas and a finished garage with cabinetry, workspace, and extra storage. The second 3BD/1BA home mirrors the same quality with MasterCraft cabinetry, matte porcelain slab counters, updated plumbing and electrical, and its own laundry—perfect for guests, multigenerational living, or rental income. County Planning notes it may be eligible for short-term rental licensing (buyer to verify). Set on a 7,544 sq. ft. landscaped lot with new fencing, irrigation, and concrete, each home has its own garage and driveway. Stroll to Sea Shanty, Hidden Kitchen, Lunada, Restaurants, Cayucos Market and Farmers Market, Morro Bay, Cambria, and Paso Robles wine country. 31 & 33 N. 3rd Street delivers the best of luxury coastal living—where every day feels like a vacation.
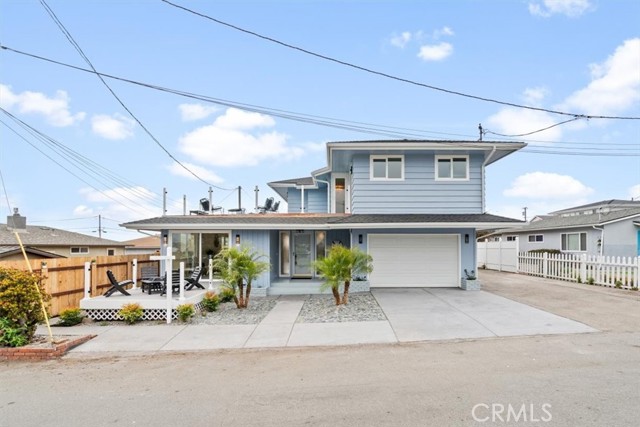
White Rock Station Rd
13665
Poway
$3,149,000
5,371
7
6
Located within the highly desirable, gated Old Coach Collection, this exceptional estate is designed for seamless indoor-outdoor living and unforgettable entertaining. Set on 1.76 acres of beautifully landscaped grounds, the property boasts breathtaking, panoramic views and a rare blend of privacy and resort-style luxury. The main residence offers approximately 4,671 sq. ft. with 5BR/4.5BA, plus 700 sq. ft. detached 2BR/1BA guest house. Elegant design elements include seven dazzling crystal chandeliers, multiple fireplaces, and a chef’s kitchen featuring upgraded appliances, a large center island, and a walk-in pantry, perfectly positioned for hosting gatherings both large and intimate. The luxurious primary suite serves as a private retreat with a spa-inspired bath, soaking tub, oversized walk-in shower, and dual walk-in closets. Step outside into a true resort-style entertainer’s paradise, complete with a sparkling pool and spa, expansive covered patios, an outdoor fireplace, two built-in BBQs, a private tennis court, and multiple lounging and dining areas ideal for year-round enjoyment. The fully fenced grounds are enhanced by mature landscaping and fruit trees, a gated driveway, and a grand front courtyard with a fountain, creating an impressive setting for both intimate evenings and large-scale celebrations. Additional highlights include a 3-car garage and no Mello-Roos, offering exceptional luxury and long-term value.
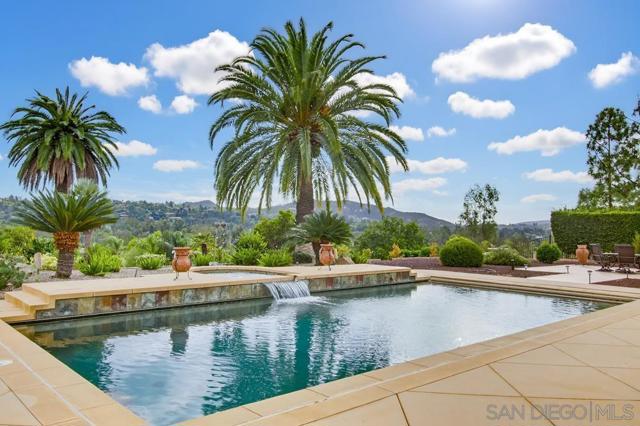
9th St.
825
Coronado
$3,149,000
2,433
4
5
Charming detached home in prime Coronado location—just blocks from the beach and vibrant Orange Ave shops, cafes, and restaurants. Enjoy abundant natural light, a front patio, private backyard, master balcony, and rooftop deck. Low -maintenance and perfect as a vacation getaway or high-demand summer rental investment. A rare find in an unbeatable spot!
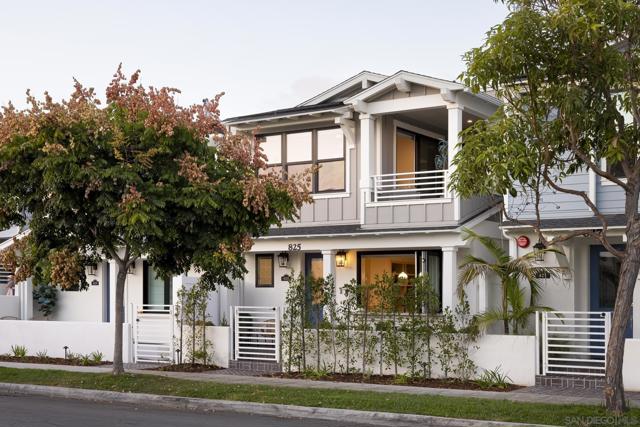
Victoria
911
Los Angeles
$3,149,000
3,800
4
4
1925 Mediterranean Masterpiece in Windsor Village HPOZ. Experience timeless elegance in this 1925 Mediterranean treasure, ideally situated on a quiet street just one block from Harold Henry Park in the esteemed Windsor Village Historic Preservation Overlay Zone. A designated contributor, this 3,800-square-foot residence blends historic character with modern luxury, featuring exquisite lighting fixtures and recessed lighting throughout. The open kitchen boasts Bosch and LG appliances, double sinks, and custom cabinetry, flowing seamlessly into a bright family room with French doors that open to the lush backyard. Elegant Carrara marble baths and abundant natural light accentuate the home's refined style. The primary suite includes a remarkable walk-in closet, a sitting area, and dual French doors leading to a spacious Saltillo-tiled balcony. At the same time, original stained-glass windows adorn the staircase. A Batchelder fireplace anchors the living room, complemented by custom drapes and window treatments. The laundry room offers oversized LG washer and dryer machines. Outdoors, the private yard is designed for entertaining, with covered patios, a BBQ area, and a sparkling pool and spa. The wonderful guest house (converted garage ADU) provides additional space for guests or creative use. Gated off-street parking and mature privacy hedging complete the property. With four bedrooms, a den/office, and four baths on an 8,500+ square-foot lot, this exceptional home offers the perfect balance of elegance, comfort, and contemporary living in one of Los Angeles's most beloved historic neighborhoods. The home also includes an earthquake-bolted foundation and dual HVAC system for comfort and security. Don't miss this amazing opportunity.
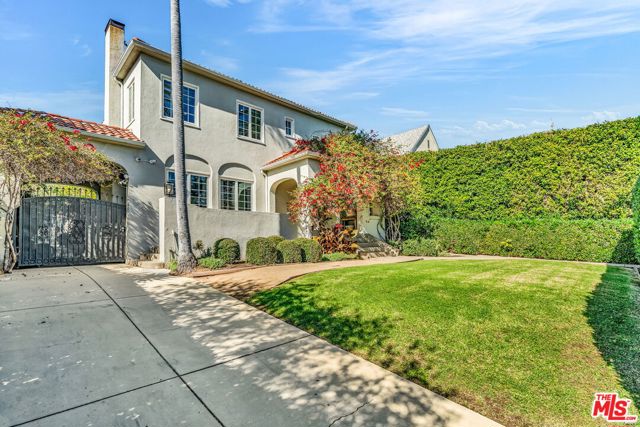
Dorrington
8917
West Hollywood
$3,149,000
2,255
3
3
Tucked behind tall hedges in prime West Hollywood West, this stunningly reimagined 3BD/3BA delivers the perfect blend of charm, comfort, and high design. Set at the back of the lot, the home features a gorgeous and spacious front garden with lush landscaping and room for a pool - your own private retreat just moments from the city's best dining, shopping, and nightlife. The elegant downstairs includes a serene primary suite with a beautifully appointed bath & walk-in closet. Also downstairs, a romantic library/game room, full bath, and secondary bedroom. Ascend the stairs to the upper level where sunlit vaulted beam ceilings create a loft-like vibe with generous living and dining spaces that flow effortlessly into a chef's kitchen outfitted with Sub-Zero and premium stainless appliances. A third bedroom with full bath currently used as a home office completes the upper level. Off the living room, a large wood deck creates the perfect outdoor lounge or dining area ideal for entertaining or relaxing. With thoughtfully curated finishes, seamless indoor-outdoor living, and a layout that adapts to modern life, this one-of-a-kind residence offers both tranquility and access all in the heart of WeHo.
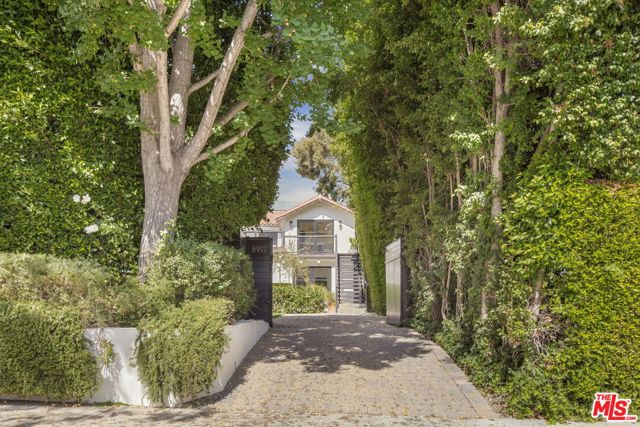
Sweet Leilani
16622
San Diego
$3,149,000
3,638
4
5
Welcome to this gorgeous home on the 4th fairway of The Crosby, an exclusive 24/7 guard-gated community. With 4 bedrooms + an oversized bonus room and boasting over 3,600 sqft of thoughtfully designed living space, this upgraded residence offers luxury, comfort, and an entertainer’s dream setting! The gourmet kitchen features a grand oversized island, high-end appliances, and designer finishes—perfect for gatherings and culinary creations. The open-concept living areas flow seamlessly to the fabulous outdoor entertaining space with ENDLESS VIEWS of the golf course, complete with a built-in BBQ, lush landscaping and ample seating. The spacious primary suite is a private retreat with a spa-inspired bath and serene views. MAIN LEVEL CASITA & all bedrooms include en-suite baths for ultimate privacy and convenience. Additional highlights include a formal dining area, elegant living spaces, and access to The Crosby’s world-class 18-hole golf club with a complete sports center and gourmet dining options (membership required). The Crosby is within the desirable Solana Beach Elementary and San Dieguito High School Districts.
