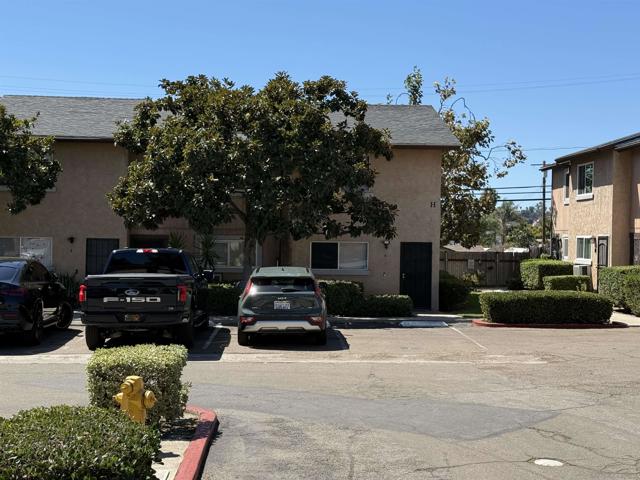Search For Homes
Form submitted successfully!
You are missing required fields.
Dynamic Error Description
There was an error processing this form.
Chambers St #12
294
El Cajon
$425,000
1,116
2
2
OUTSTANDING VALUE AND FINAL PRICE REDUCTION! This rare opportunity offers instant equity and is move-in ready, with upgrades awaiting your personal touch. This spacious two-story, two-bedroom, 1.5-bath residence boasts a private gated courtyard, newer A/C for year-round comfort, open living areas downstairs, tranquil bedrooms upstairs, and an in-unit laundry closet with stackable washer/dryer hookups. Enjoy the community amenities, including a sparkling pool, reservable recreation room, and convenient pay laundry facilities. Assigned parking, mailbox, and other essentials are located just steps away.
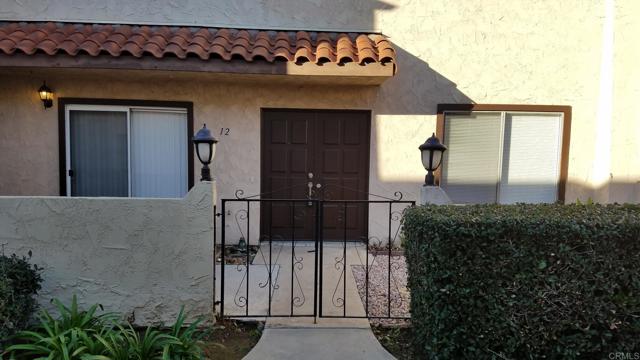
Condalia
7337
Yucca Valley
$425,000
1,484
4
2
Pride of Ownership – Two Turn-Key Homes on One Lot | Detached Garage. Don't miss this unique opportunity! Situated on a spacious .35-acre lot, this property features two well-maintained 2-bedroom, 1-bath homes with a combined 1,484 sq ft of living space. Perfect for multi-generational living, rental income, or live in one and rent the other. Each home shows true pride of ownership with clean, functional layouts and turn-key condition. The property is fully fenced, offering privacy and security, and includes a detached garage for additional storage or parking. Conveniently located close to shopping centers, restaurants, and town, this property combines comfort, value, and versatility. Whether you're looking for a primary residence with rental income or a ready-to-go investment, this one checks all the boxes. Schedule your showing today!
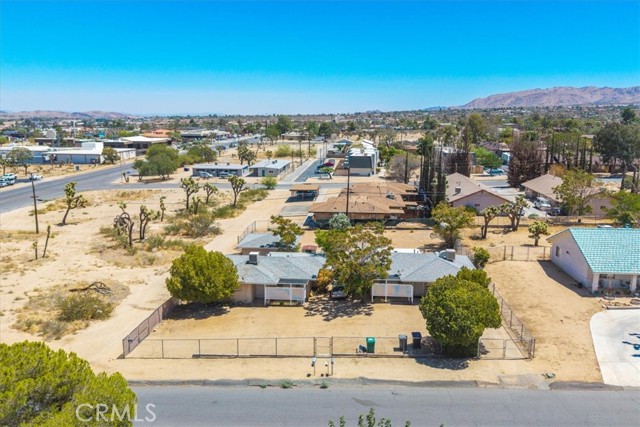
Lakeshore
13130
Clearlake
$425,000
1,799
3
2
A fun, family and friend's retreat! Imagine days filled with boating, fishing, jet skiing, or even paddle boarding all from your own private dock and beach! A view of the lake from every room of the 3 bedroom/ 2 bath house. This is a true MUST see! Good times and memories await you and yours!
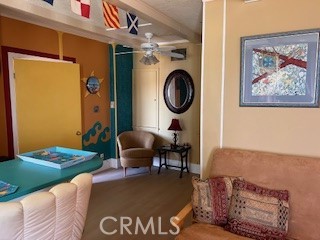
San Bernardino
894
Sugarloaf
$425,000
1,451
2
2
Cradled by the towering oaks and pines at the edge of the National Forest, this mountain retreat feels like a gateway to another world. Trails for hiking and biking wind straight from your doorstep into endless wilderness, where time drifts at the pace of whispering pines and distant birdsong. Inside, soaring vaulted ceilings and picture windows capture the forest in shifting light--morning sun spilling across the open floor plan, twilight casting a golden glow. 2 bedrooms, 2 full baths, and a cozy loft offer intimate spaces for rest, each touched by the serenity of its surroundings. Front and back decks invite you to linger, whether watching the sky blush at sunset or tracing constellations on crisp, starlit nights. With a mudroom, ample storage, forced-air heating, and more, this home blends comfort with the quiet magic of the mountains--a place to both lose yourself and find yourself again.
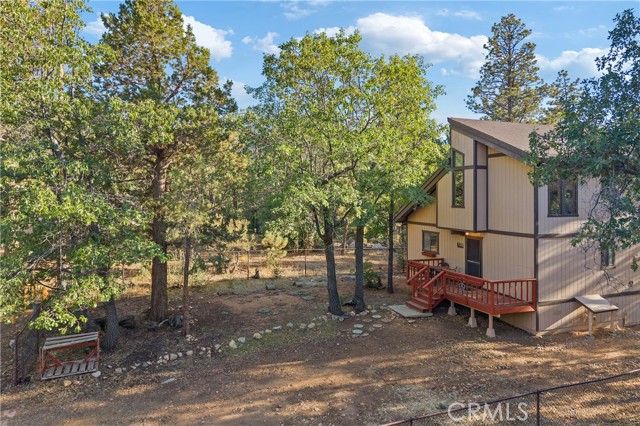
Vista Del Luna
11109
Bakersfield
$425,000
2,148
4
2
Move-in ready 4-bedroom home in SW Bakersfield. This updated property features a split-bedroom layout with dual living spaces: a formal living room and a family room with a fireplace. The kitchen is ready for cooking. The low-maintenance yard is perfect for easy living. Fresh paint and new flooring make it a great value.
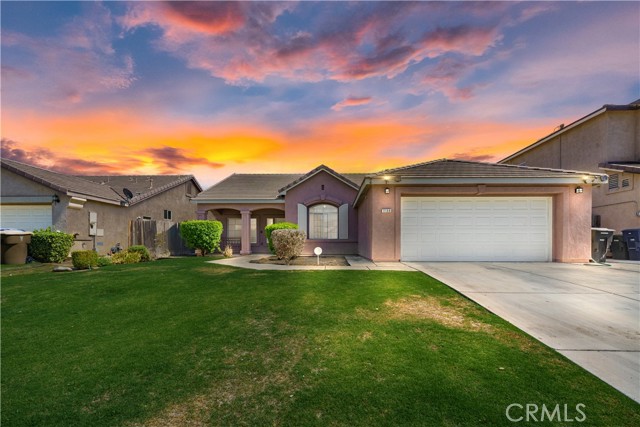
104th
810
Los Angeles
$425,000
768
2
1
Probate Sale. No Court Confirmation required. For Sale after 46 years! Existing home is a 2 bed 1 bath with approx. 768 SF on a 5,393 SF lot. Title shows 3 bed 1 bath only. The adjacent lot (814 E 104th St.) is also owned by the same trust and is listed for sale separately (MLS#: 25602675). Unique opportunity to purchase two side-by-side parcels at the same time. Sale of 814 E 104th St. is subject to Court confirmation and overbidding in Court. Current long term tenant(s) are on a M-to-M tenancy, paying $1,700 per month. Fixer Upper. Sold AS IS and WHERE IS, with all faults, and without warranty, express or implied, with current tenant(s) in place. Seller will not be responsible for any repairs, inspection reports, termite work, or mandatory government retrofit requirements prior to closing. Buyer to conduct their own investigations and assume all responsibilities.
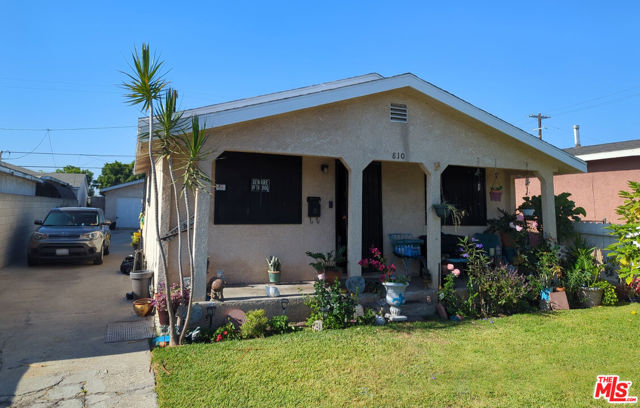
Espirit
44266
Hemet
$425,000
1,704
4
3
MOTIVATED SELLER!!! Located in one of East Hemet’s most sought-after neighborhoods, this expansive two-story residence features 4 bedrooms, 3 full bathrooms, and sits on a generous 7,405 square foot lot. With ample space and a versatile layout, it’s ideal for buyers looking to personalize and create their dream home. The property includes RV-friendly gated side access, offering flexibility for outdoor enthusiasts or additional storage needs. Inside, the home showcases a solid structure and a functional floor plan—ready for thoughtful updates that reflect your style and vision. Whether you’re drawn to the peaceful surroundings, the proximity to schools and parks, or the welcoming community vibe, this home presents a rare opportunity to invest in a location that continues to grow in value. An existing power purchase agreement will transfer to the buyer, providing consistent energy terms and a green energy source. SELLER IS RESPONSIVE AND OPEN TO REASONABLE OFFERS!!!
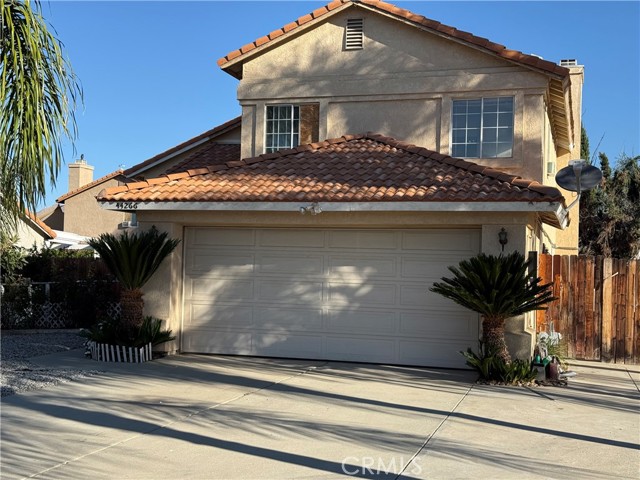
Casa Del Sol
77137
La Quinta
$425,000
3,240
4
4
New co-ownership opportunity: Own one-eighth of this professionally managed, turnkey home. Nestled in the mountains within the private enclave of Flores Montanas, this modern new-construction residence offers a walled courtyard that enhances privacy. Each of the four bedrooms includes its own en suite bathroom for comfort and convenience.Enter through the gate to find two in-ground fire features set in a low-maintenance turf lawn, surrounded by thoughtfully designed landscaping. The custom glass front door opens to an airy, open-plan living space with 14-foot ceilings, plank tile floors, Cambria quartz counters, gold-toned fixtures, and custom lighting. Multiple La Cantina pocket doors create a seamless indoor/outdoor flow.The zero-edge pool with custom tile work and large Baja shelf provides an inviting space to take in the mountain views. Two BBQ counters and a fire pit are positioned just outside the primary bedroom. The primary suite includes a dressing area and soaking tub.Additional highlights include a flexible workspace/media station in the hall, a butler's pantry/laundry area with barn door, a coffee bar, and floating shelves. The home comes fully furnished and professionally decorated.
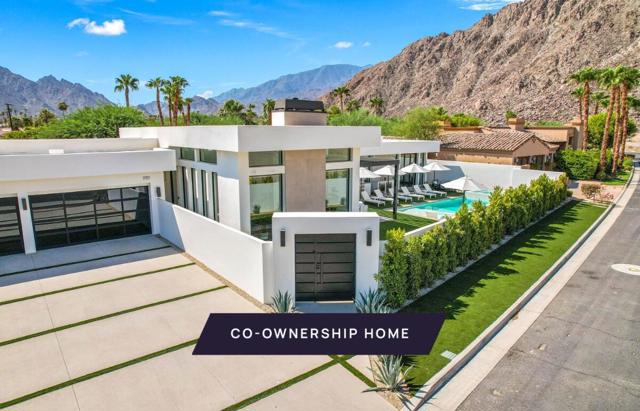
Lolita Unit L
311
Santa Maria
$425,000
1,026
2
2
RENOVATED AND MOVE-IN READY! This beautifully updated townhome offers the perfect blend of comfort and opportunity. Whether you're a first-time buyer looking for a stylish, low-maintenance home or an investor seeking a property with proven rental income, this one checks all the boxes. Currently generating $3,000/month in rent, it’s ready to perform from day one, but with its upgrades and inviting layout, it’s also ideal for owner-occupants. Step inside to find BRAND-NEW carpet and flooring, fresh interior paint, and upgraded kitchen and bathroom countertops that make the home feel fresh and modern. The main level features a bright living room with a stone fireplace, a convenient half bath, and a dining area that opens to a spacious, newly fenced private patio with direct access to the covered 2-car carport. Upstairs, you’ll find two large bedrooms, each with walk-in closets, and a shared full bathroom. All kitchen appliances, plus the WASHER AND DRYER, are included, making this home truly move-in ready. The kitchen offers a new refrigerator, a functional dishwasher, and clean, modern finishes throughout. Located in a desirable community with LOW HOA dues, this home offers an easy, affordable lifestyle with the added benefit of strong rental potential. Whether you’re looking to invest or settle into your first home, this one is a smart choice. Schedule your showing today!
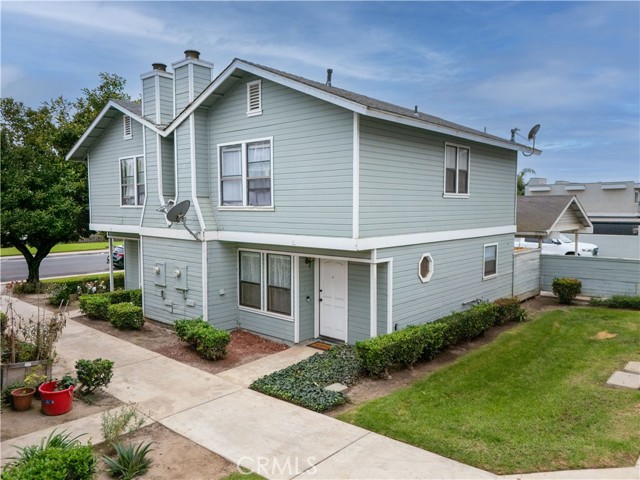
Amarillo
11579
Phelan
$425,000
1,716
4
2
****0 DOWN USDA **** MASSIVE OUTBUILDING **** This beautiful 4 beds, two-bathroom home on a quiet dirt road offers country living at its finest! Sitting on just over*** 2.4 FULLY FENCED *** acres, you’ll have endless space for animals, RVs, and all your toys. Picture yourself winding down the day with a cool drink on the inviting front porch. The property features a massive, permitted 30x40 metal garage/workshop with two roll-up doors and both 110v & 220v power—perfect for hobbies, storage, or RV parking.New electrical panel on house and new energy efficient toilets. Inside, you’ll enjoy a wide-open living space that makes entertaining easy. The spacious master suite offers a generous walk-in closet, while the oversized laundry room includes a stacked washer and dryer. Located just a short distance from Highway 138, this home is ideal for down-the-hill commuters. Don’t miss your chance to make it yours—schedule a showing today!
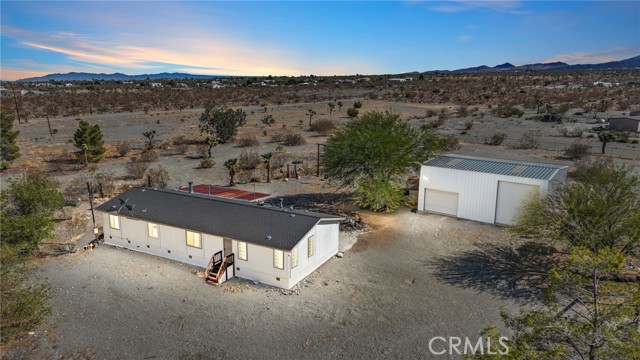
Bell
33860
Thousand Palms
$425,000
1,517
3
2
Awesome location without the high cost found south of the 10 freeway! Don't waste money on renting, instead, own this beautiful 3-bedroom, 2-bathroom house in the peaceful Tri-Palm Estates, 55+ community. This is a somewhat hidden gem in a great location with a beautiful view of the fairway and what seems to be the 6th hole, with your very own backyard access to the golf course via a golf cart fence, which is great even for taking a walk with or without your pet companions. This house has been recently remodeled with a beautiful kitchen with white cabinets and LED under cabinet lighting and a stainless-steel appliance package as well as wood floors throughout. The living room boasts vaulted ceilings, the entry and dining room showcase gorgeous chandeliers, and the fireplace was also done beautifully with modern touches and LED lights. Both bathrooms have been upgraded with new showers, counters, sinks and new tile flooring. Enjoying the outdoors is easy with sliders in the living room and master bedroom giving you access to the large rear covered patio. If you want to skip cooking, make sure to visit the Tri-Palm popular restaurant, The Grille. Residents can also enjoy the clubhouse as well as have a good round of Tennis, Pickleball or Shuffleboard. You can also relax or exercise in the 2 large community pools & spa or take advantage the Free rounds of Golf for 2 that are included in the HOA dues, with the option to play 9 or 18 holes. Located just minutes away from Palm Desert, La Quinta, Indian Wells, Bermuda Dunes and even a short drive out to Palm Springs, you certainly have lots to do and many places to shop, including a short drive to the Casino nearby when you're feeling lucky. What are you waiting for? Make this your new home!
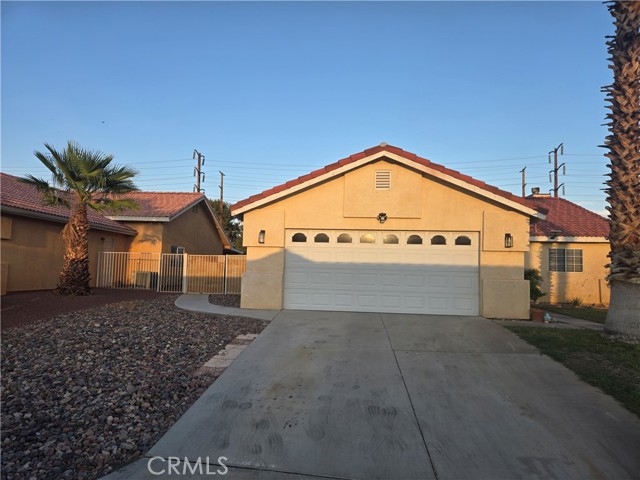
Strawberry
27220
Helendale
$425,000
1,934
3
2
Welcome to 27220 Strawberry Lane in the highly desirable Silver Lakes community! Built in 2007 and situated on a spacious corner lot, this 3-bedroom, 2-bath residence offers 1,934 sq ft of thoughtfully designed living space — the perfect blend of comfort, modern convenience, and resort-style living. Step inside to an open, split-floor plan that ensures privacy and function. The primary suite is generously sized and tucked away from the secondary bedrooms, complete with an oversized bathroom featuring dual sinks, a soaking tub, and a large walk-in closet. Throughout the home, vinyl plank flooring, adding both style and durability. This home is not only stylish — it’s energy efficient and future-ready. A solar panel system keeps energy bills low, and a Tesla EV charger in the garage makes it easy to power your drive. So schedule a showing today and make this Dream Home your reality!
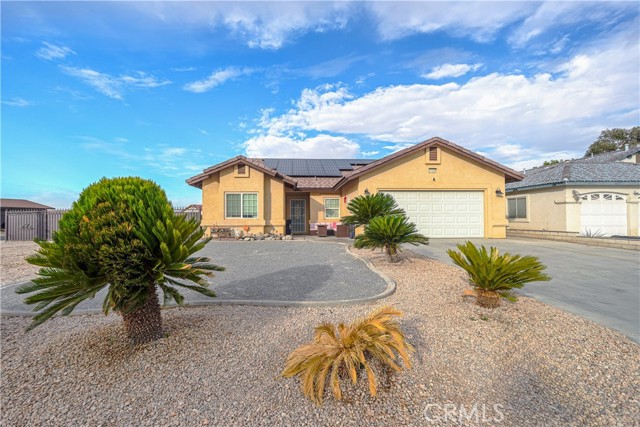
Grand
7995
Yucca Valley
$425,000
1,858
3
2
A thoughtful blend of modern upgrades and timeless desert beauty, this home has been reimagined for both comfort and inspiration. The kitchen has been fully remodeled with sleek new countertops, designer backsplash, custom shelving, fresh paint, and updated appliances, while each bathroom has been refreshed with glazed showers and stylish new vanities. Throughout the residence, new flooring creates a seamless flow--luxury vinyl in the main living spaces, sophisticated black tile in the dining room and studio, and carefully selected tile in the bathrooms. Popcorn ceilings have been removed and replaced with recessed lighting, and both the interior and exterior have been newly painted, lending the home a clean, contemporary elegance.Outdoors, multiple concrete patio spaces--including a newly expanded terrace on the upper tier of the yard--invite gatherings beneath the stars or quiet evenings enjoying the sunset framed by Joshua trees. Solar panels add efficiency, while the tranquil setting offers the rare gift of serenity: the hush of desert wildlife, skies bright with stars, and the peace of a safe, welcoming neighborhood.The interiors are bathed in natural light, with cozy yet generous proportions that balance intimacy and openness. A striking bonus studio adjoins the dining room, enclosed by sliding doors and crowned with a skylight, offering an ideal space for artists or creatives to draw inspiration from the surrounding landscape. The dining room and studio, accented by an elegant arched window and abundant glass doors, blur the lines between indoors and outdoors, making every moment feel connected to nature.While wonderfully private, the home is also just minutes from shopping, dining, and the local high school--an ideal combination of seclusion and convenience. Designed for those who value light, space, and serenity, this home is a true desert sanctuary.
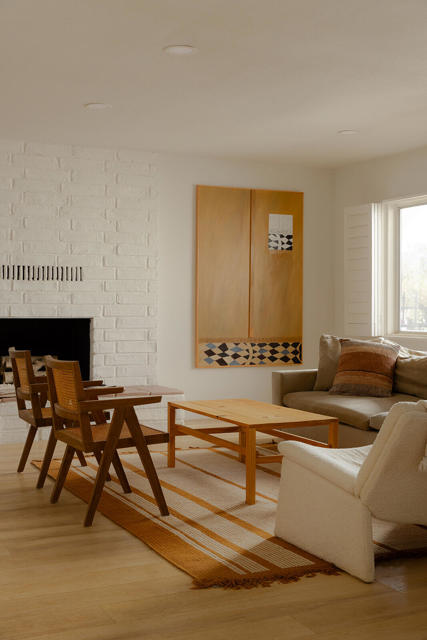
Wanita
545
Big Bear Lake
$425,000
1,500
4
2
This is a really, really nice cabin. Check out the pictures! Great for taking the family at Christmas. That's why the exterior pictures were taken at Christmas. To see the snow. This nice cabin home consists of 2 bedrooms, 2 baths, and 2 lofts that are set up to be converted to 2 bedrooms. So we'll call it 4 bedrooms, and 2 bathrooms. Seller can have it set up either way! And this is a roomy 4 bedroom 2 bath at 1,500 square feet! The interior consists of beautiful wood beamed ceilings, a vintage rock fireplace, huge living room, breakfast bar, and a very roomy kitchen. There's also a covered front deck, covered rear porch, and a large fenced backyard. We are looking to deal and will respond quickly to all offers!! FINALLY, THIS IS VACANT AND AN EASY SHOW! JUST PHONE/TEXT ME FOR COMBO AND YOU CAN GET IN ANY TIME!!! Thank you!!!
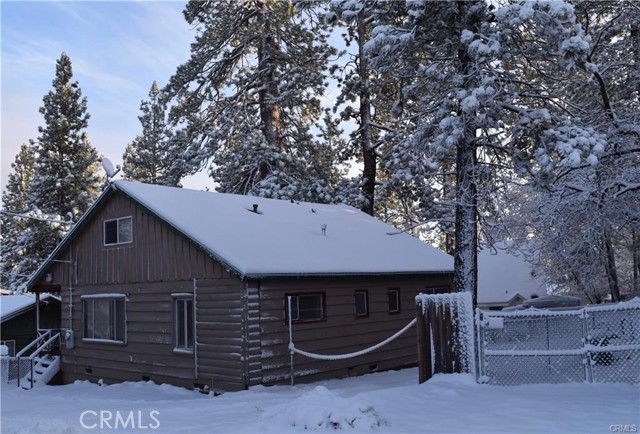
Jackson Unit C
4801
Riverside
$425,000
1,223
3
2
Welcome to this charming and move-in-ready condo in the gated Queen Anne community. This two-story home combines character with modern convenience. Approx. 1,223 sq ft of living space features 3 bedrooms and 1.75 bathrooms. The original garage has been converted into an additional bedroom on the main level. An open living and dining area flows into the kitchen, which is equipped with white tile counters, a stainless steel sink, and a breakfast bar for casual dining. There is under-stair storage on the staircase. Upstairs features the master bedroom with a closet and ceiling fan, as well as a second full bathroom and a secondary bedroom. Central heating & cooling, and in-unit laundry (in a closet). Private gated entry, community pool, 1-carport parking, and multiple parking spaces for additional cars or Guest parking. The Backyard is fenced and private, with no neighbors directly behind the unit. located with easy access to the 60 and 91 freeways for commuting. Shopping, dining, services, and amenities are nearby. Schools in the area include Jackson Elementary, Chemawa Middle, and Ramona High School.
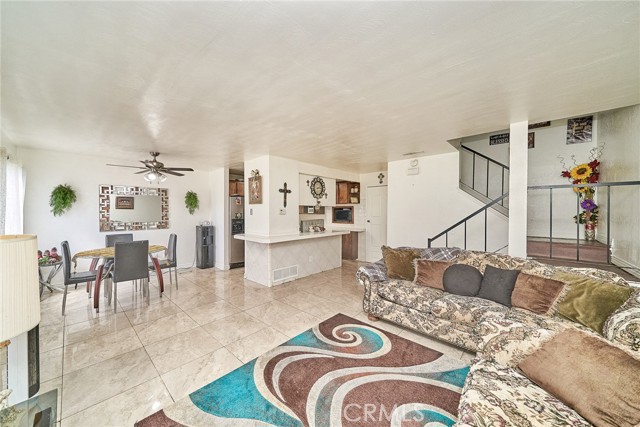
Jamaica Dunes
30000
Tehachapi
$425,000
1,996
3
2
Welcome to the gated community of Bear Valley Springs! Whether you are considering a full time residence or a vacation home, this is the one for you! Located within walking distance to the golf course and lake! This custom home was lovingly built by the owner and has quality craftmanship2x6 framing on all exterior walls, R-19 insulation all exterior walls, R-30 insulation all ceilings, roof is approximately 8 years old. Beautiful wood vaulted ceilings through out, wood burning stove, central vacuum system, wet bar, all bedrooms are extra large, jacuzzi style tub in master bathroom, spacious kitchen with breakfast area. There is an additional ample sized dining area and a mud/laundry room. This home is on sewer and natural gas, fully fenced 15,000 sq ft lot. The many amenities of BVS will make you feel as though you are on vacation every day! Amenities include a golf course, putting greens and a driving range that are free to residents, a pro shop, pool, tennis and pickle ball courts, equestrian center, miles of riding and hiking trails, cub lake offers fishing, walking and bike paths, basket ball court, play ground and a dog park. 4 Island Lake offers fishing, swimming and small boating and a play ground. Jack's hole is a mecca for wildlife watching! The Whiting community center has an indoor basket ball and hockey court and gym. There is an RC field, shooting range, camp grounds and for fine dining, Oak Tree Country club, the Mulligan Room and Oak Tree Saloon offer casual dining. BVS also has their own fire and police dept. Tehachapi currently has several award winning vineyard for wine tasting too!
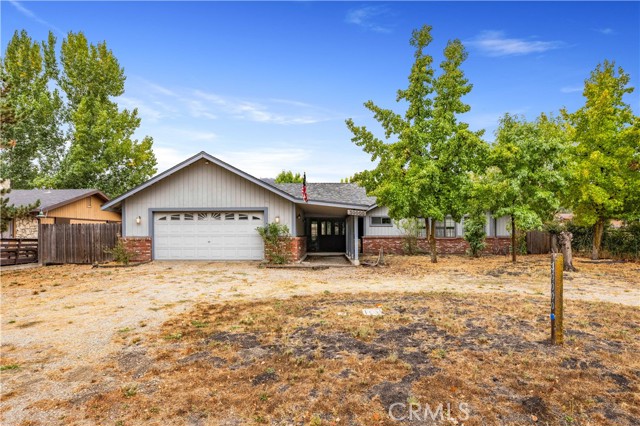
Moronga Canyon
39760
Palm Desert
$425,000
1,511
3
2
Discover this exceptional 3-bedroom, 2-bathroom manufactured home on peaceful Moronga Canyon Dr in Palm Desert. This one-owner property sits on a quiet cul-de-sac offering stunning mountain views and cathedral ceilings that create an airy, spacious atmosphere. Built on a permanent foundation for simplified financing, the home features generous closet space throughout. The prime location places you minutes from Bristol Farms for upscale grocery shopping, and the prestigious El Paseo Shopping District where world-class dining and retail await. This newer home combines comfortable living with an unbeatable Palm Desert location, making it perfect for those seeking desert lifestyle convenience. The thoughtful design maximizes both indoor comfort and outdoor beauty, while the established neighborhood provides tranquility without sacrificing accessibility to area amenities. Living in this welcoming community means enjoying low homeowners' association dues that surprisingly cover FREE golf, free internet and trash pickup, a clubhouse with a restaurant, a lounge, 18-hole executive golf course and pro shop, three community pools, hot tubs and an exercise room. Add a billiard room, card room, indoor shuffle board, tennis courts, pickle ball courts, library, recreation room, and many active clubs to realize all that PDGCC offers for your perfect desert home. With a variety of activities, every day can be as active or relaxed as you desire. This incredible home won't last long! Please call for a showing.
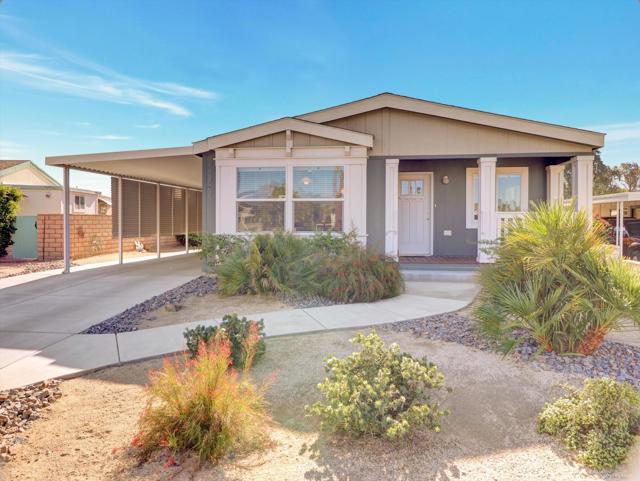
Stage Line
74554
Thousand Palms
$425,000
1,948
2
2
Renovated Corner Lot Oasis in the Gated Community of Ivey Ranch. Set on an expansive 9,583 sq ft corner lot, this beautifully updated 2 bedroom 2 bathroom home offers an ideal blend of comfort, elegance, and resort-style living. Featuring 1,948 sq ft of open, light-filled space, the home has been thoughtfully renovated throughout with high-quality finishes.The inviting open-concept layout connects the kitchen, TV room, and front living area, all enhanced by abundant natural light. The completely remodeled kitchen includes new cabinetry, granite countertops, a spacious island with built-in wine cooler, stainless steel appliances, and an additional kitchen closet. Luxury vinyl flooring extends throughout the home for a modern, cohesive feel.Both bathrooms have been stylishly upgraded, including a spa-like primary suite with a walk-in tiled shower and glass enclosure, double sinks, and new vanities. The guest bath also features a new vanity, sink, and toilet. Additional updates include energy-efficient windows, a newer AC system, updated water heater, new washer and dryer hookups and appliances, and a newly added doorway for direct access to the garage and pool area.Outside, the oversized lot provides exceptional privacy, greenery, and multiple outdoor living spaces. The pool and spa have been fully renovated with new pebble coating, tile work, repainted cool deck, and upgraded motors and spa heater. A custom poolside mural, raised flower boxes, refreshed landscaping, and a dedicated fire pit area create a peaceful, private retreat. Mature trees and privacy hedges help reduce wind exposure.The home also includes walk-in closets, custom built-in cabinetry with glass shelving in the TV area, and large front-facing windows overlooking the manicured lawn. Imperial Irrigation District service provides lower electricity costs.Residents of Ivey Ranch enjoy four pools including two that are heated, tennis and pickleball courts, a nine-hole golf course, small gym, water aerobics, walking paths, cable TV with internet including HBO and Showtime, trash service, street sweeping, guarded entry, and a full-time maintenance team. Ideally located near shopping, dining, and within walking distance to Acrisure Arena with easy access to I-10.
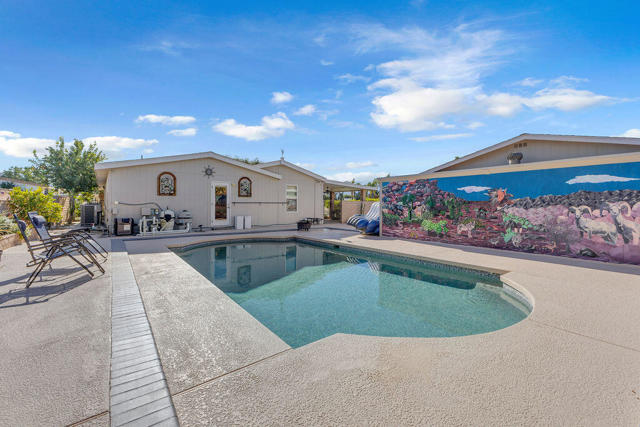
Fawndale
835
Paradise
$425,000
1,423
3
2
Brand new home. 1428 sq ft wit h 3 bedroom, 2 bath, and dbo garage 509 sq , the rear porch 87 sq. ft and the front porch 150 s2 ft. The lot is .37 acre. The septic system is new. There is solar. partial fencing and landscaping will be included. Property is located on a cul-de-sac off Lucky John Rd. Great Room with bedrooms on opposite sides of the home. Good location close to town and all the services available Grocery Stores, Restaurants, Medical Facilites, 3 parks, Community Center, Performing Arts Center, dog park,Horse Arena, baseball fields, schools from elementary through high school. This property is not many miles from Lime Saddle Marina and just down the hill, Oroville Lake. There an many churches here to fill you spritual needs as well. We have our own Theater on the Ridge with really good plays, and specialty stores. Paradise is back and it is a beautiful place to live. Come look around.
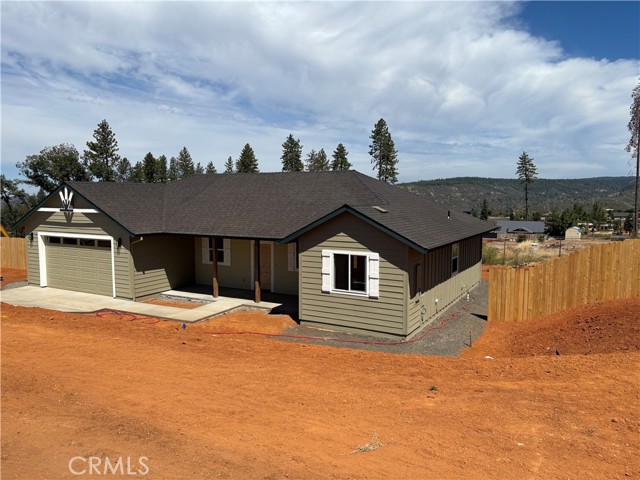
Carisle
19406
Apple Valley
$425,000
2,738
4
3
4 Bedroom Home with Pool on Half an Acre with so much potential! Welcome to this inviting 4 bedroom, 3 bathroom home offering great curb appeal with a brick walkway, circular driveway, and plenty of parking space. Step inside and enjoy a spacious floor plan featuring a cozy living area with a fireplace, a formal dining room, and a charming kitchen with rich brick detailing, wood flooring, and a double oven—perfect for entertaining and gatherings. The large primary suite provides comfort and privacy, while the additional bedrooms offer ample space for guests. Outside, you’ll find a backyard built for enjoyment with a pool, covered patio, built-in barbecue, and a storage shed. The expansive half-acre lot provides endless possibilities for outdoor fun or future expansion. Plus, the home comes equipped with solar panels, helping you save on energy costs.
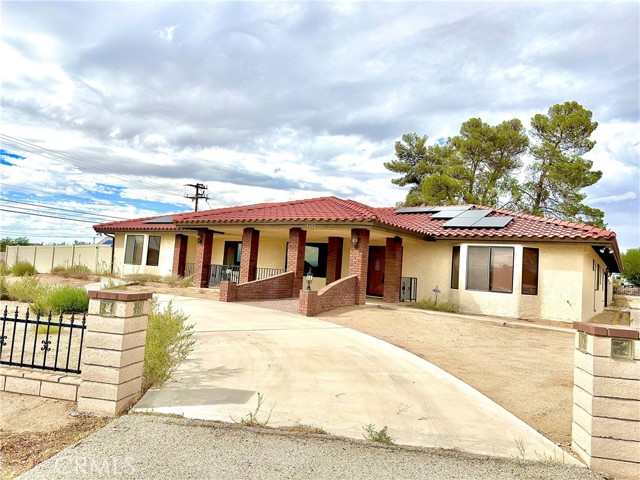
Willow #6
347
Hayward
$425,000
1,015
2
1
Quiet Area Mostly Houses in the area Plenty of Parking Only 9 Condo's in the Complex Unit comes with a Storage area Costco 1 mile away ! Unit comes with Washer and Dryer inside the Unit Nice Patio in the Back area More Storage in the back New Hardwood Floors 2 Bedrooms and 1 large Bathroom

Woodhaven
1986
Merced
$425,000
1,487
3
2
Tucked away in a peaceful cul-de-sac, this home offers the perfect blend of privacy and tranquility. The generous backyard is just waiting for you to grow your own fresh produce right at home! A convenient utility shed provides additional storage for tools and outdoor gear. The home’s curb appeal shines with its durable tile roof and simple exterior. Inside, you’ll find stylish wood laminate flooring throughout the main living areas — attractive, modern, and easy to maintain. The hallways feature elegant tile flooring that ties the spaces together seamlessly, while each of the three spacious bedrooms offers laminate flooring as well. Recent updates include fresh interior paint for a bright, inviting atmosphere. Enjoy your mornings or evenings under the covered patio, surrounded by mature landscaping and peaceful views. Ideally located near UC Merced and local amenities, this property truly has it all — comfort, convenience, and charm in a quiet setting. Don’t wait — homes like this don’t last!
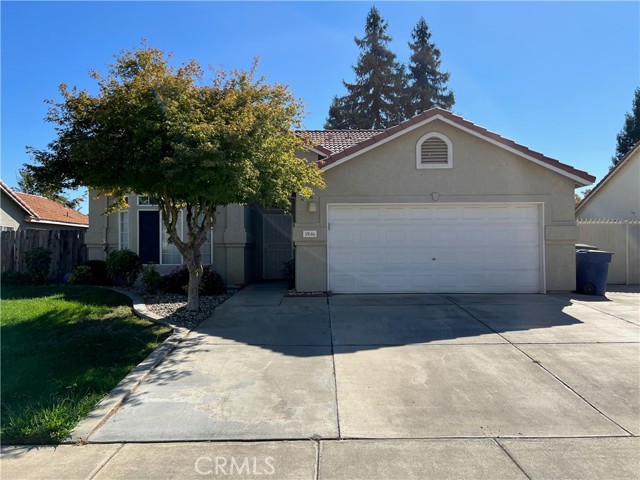
Caminito Cuervo #260
10400
San Diego
$425,000
868
1
2
Located in the heart of Mission Valley, this 1-bedroom, 1.5-bath condo is bright, open, and offers the perfect blend of relaxation and everyday practicality. The spacious living area welcomes you with natural light, a private balcony with views to enjoy your morning coffee, and an easy flow into the dining and kitchen spaces. Offering generous storage, and a cozy layout that makes entertaining easily enjoyable. The bedroom suite offers plenty of room to recharge, complete with a large closet and private full bath. A convenient half bath near the main living area is perfect for guests. Outside your door, enjoy resort-style amenities including a community pool, spa, fitness center, tennis courts, sauna, and clubhouse. HOA dues even include water, trash, and sewer, so all you have to do is move in and enjoy! Located minutes from shopping, dining, SDSU, Snapdragon Stadium, and the trolley, this home puts you close to everything while offering a peaceful retreat at the end of the day.

Sumner
1193
Santa Maria
$425,000
1,012
2
2
This Bright, Clean, Inviting, improved condo offers so many upgrades and special features, you will absolutely be proud to call it YOURS! It IS NOT a flip, just an owner unexpectedly relocating who did over twenty thousand dollars of improvements in the last 4 months with care and attention to detail . A Recent improvement list is available and includes, specialized metal security doors for the sliding patio doors, plantation shutters including a set for the sliding patio doors, ALL light fixtures were upgraded including two on the stairwell! Every room was improved! Downstairs, offers an accent wall in the dining area and even accent panels on the dining room ceiling with a new classy light fixture! The living room features a dramatic fireplace with a gas log; recessed LED lights offer multiple dimming options! Featuring high grade wood laminate floors both in the living room, stairs, and 2 upstairs bedrooms give this home a wonderful expansive feeling! Both of the upstairs bedrooms were painted, crown molding added, ceiling fans with light kits, and offer floor to ceiling mirrored closet doors! Both bathrooms have new toilets, hardware, faucets, light fixtures, and the upstairs bathroom has new decorative glass doors! Even ALL the interior doors were removed, decorative trim added, repainted and rehung with new matching hardware! Located in the wonderful Knollwood Terrace community, the HOA covers exterior needs of paint, roof and landscaping! Truly a GEM of a home!

Lakewood
6537
Frazier Park
$425,000
1,356
2
2
You must see this immaculate and beautiful turnkey home. Conveniently located near the main road in Lake of the Woods, it features a fenced, low maintenance yard, with a lovely deck for relaxing. The spacious living room opens to the recently remodeled kitchen, which has beautiful black granite counters, tile floor, gorgeous light fixtures, and stainless appliances, which are included. A lovely bedroom with ample closet space is on this level. The bathroom on this level has a tub/shower combo and a lovely black granite sink. The entire home has dual paned windows, to The upper level is a spacious, carpeted primary suite, with a beautiful thermostat controlled gas fireplace, and french doors that open to a small balcony, that is perfect for sipping your morning coffee. The bathroom is an oasis, with gorgeous slate tile throughout, a separate jetted tub and shower, and glass block. The slate shower has multiple shower heads for a luxurious spa-like experience. The home includes a water softener, reverse osmosis system, and two water heaters. One of the water heaters is on demand, so you can fill that jetted tub for a warm and relaxing bath. The attached garage is very spacious, and has a raised space that is perfect for a workshop area. The laundry area is located in the garage and includes a front loading washer and dryer. An automatic garage door means you can get in and out of your house without ever dealing with inclement weather. The yard is landscaped with gravel, cement, and a lovely rock faux streambed, which means little to no maintenance. The front parkway features some lovely, low-maintenance trees. The right side of the house has a cement driveway with a shelter to protect an extra vehicle.

St Andrews #416
533
Los Angeles
$425,000
795
1
1
Located in the heart of Los Angeles, this top-floor condo offers the perfect blend of comfort, convenience, and style. Enjoy stunning city views from your private balcony, offering a peaceful retreat in the bustling Koreatown neighborhood. Inside, you'll find a spacious and open living room with hardwood floors, providing a bright and airy atmosphere throughout. The ample cabinet space in the kitchen is perfect for storage, while the generous bedroom and bathroom offer plenty of room to relax and unwind. This condo is within close driving distance to many iconic LA neighborhoods, attractions, and hotspots. Additionally, it's just a short walk to a variety of trendy restaurants, cafes, grocery stores, and more, making it the ideal spot for those who want to live in the heart of it all. Don't miss out on this incredible opportunity to own a piece of LA in one of its most vibrant neighborhoods!
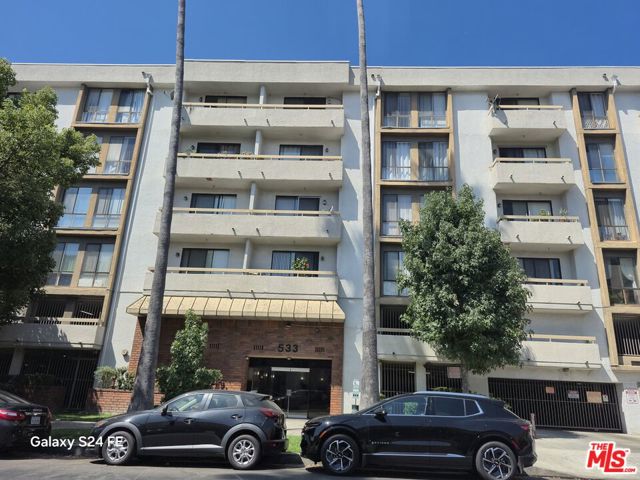
Buckingham
682
Lake Arrowhead
$425,000
1,280
3
2
Welcome to this warm and charming cabin, perfectly situated in a serene setting. Step out onto the expansive private deck and take in the stunning forest views that surround this inviting home. Inside, you’ll find a thoughtfully designed layout with 2 bedrooms and 1 bath on the upper level, along with an additional bedroom, bath, and family room on the lower level, ideal for multigenerational living or guest accommodations. Sit by the gorgeous brick fireplace and enjoy sunlight entering via the expansive front windows. The home has been remodeled by a custom designer. Upgrades include granite countertops and modern sinks, new plumbing, electrical, and sewer piping, new Andersen doors, two wall furnaces, two portable AC units, new high-efficiency water heater and a 25-year roof for peace of mind. Additional highlights include enclosed under-house storage, two convenient parking spaces, a full land survey with plot maps, and newer appliances. Lovingly maintained by the current owners and never rented, this home combines modern upgrades with a cozy feel. Conveniently located just a 5 minute drive from Lake Arrowhead’s restaurants, shopping and scenic mountain activities, it’s sure to give rest and relaxation vibes the minute you walk in the door.
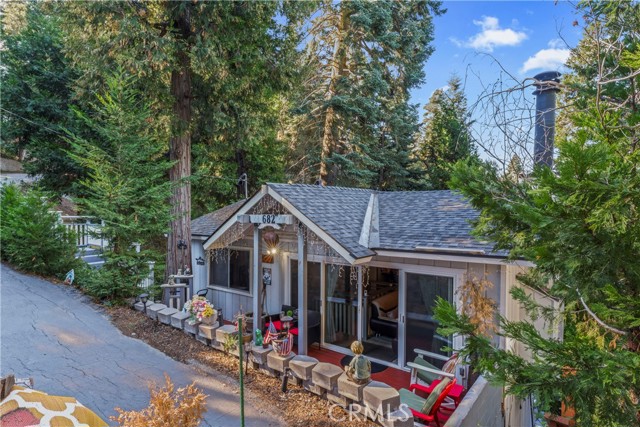
34Th St #23
1291
San Diego
$425,000
660
1
1
Charming Golden Hill Home – Move-In Ready! Just a few blocks from the local elementary school, this beautifully maintained home offers the perfect blend of comfort, style, and convenience. Privately tucked away from the street, enjoy serene canyon views from your peaceful retreat in a coveted pocket of South Park. Inside, you'll find a stylish kitchen featuring custom cabinetry with ample storage, a handy lazy Susan, and eye-catching Big Chill retro refrigerator and dishwasher that bring a fun pop of personality. The home also boasts a thoughtfully designed closet organizer, maximizing storage and functionality. Don’t miss this opportunity to own a move-in ready home in one of the area’s most desirable neighborhoods!
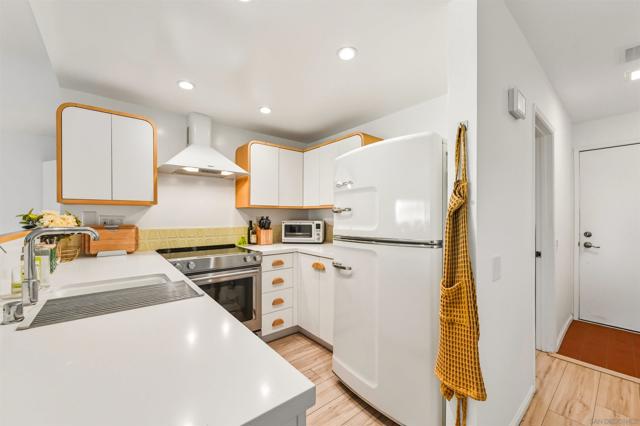
Leland St #14
1034
Spring Valley
$425,000
1,088
2
2
This charming two-story corner-unit townhome is perfect for a first-time homebuyer or anyone looking for comfort and convenience. The downstairs features a spacious living room, dining area, and updated kitchen with new flooring throughout, while upstairs offers two generously sized bedrooms filled with natural light. A private backyard provides the ideal space for BBQs, gardening, or simply relaxing. Situated in a clean, quiet, and well-maintained community with easy freeway access, this move-in-ready home is just waiting for your personal touch to make it truly your own. This property is perfect for an investor or first-time Homeowner.
