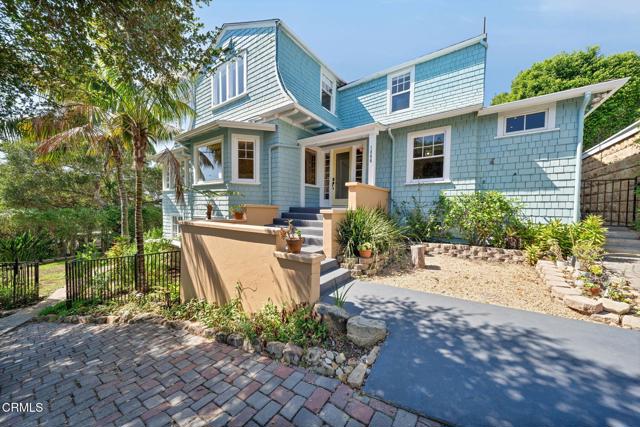Search For Homes
Form submitted successfully!
You are missing required fields.
Dynamic Error Description
There was an error processing this form.
High Knoll
15901
Encino
$3,125,000
3,395
4
4
An exceptional opportunity awaits in the prestigious Royal Oaks neighborhood. Located on a quiet cul-de-sac, this single-level mid-century residence is set on an expansive 35,000+ square foot lot with more than 250 feet of frontage. Spanning nearly 3,400 square feet, the home offers 4 spacious bedrooms, a versatile den, 4 baths, and a flowing floor plan that balances casual elegance with everyday comfort. Showcasing authentic mid-century character, the residence features clean architectural lines, walls of glass, and seamless indoor-outdoor integration. Sweeping views of city lights and the surrounding mountains provide a stunning backdrop to both daily living and entertaining. Outdoors, the private grounds invite relaxation and gatherings alike with a pebble-tec pool, built-in BBQ, and fire pit. For those looking ahead, the home offers boundless potentialwhether through a thoughtful restoration, a contemporary reimagining, or the creation of a custom new estate of over 10,700 square feet (buyer to verify). Surrounded by significant properties that have sold between $10 and $20 million, this is more than a residence; it is a rare legacy opportunity in one of Southern California's most coveted enclaves.
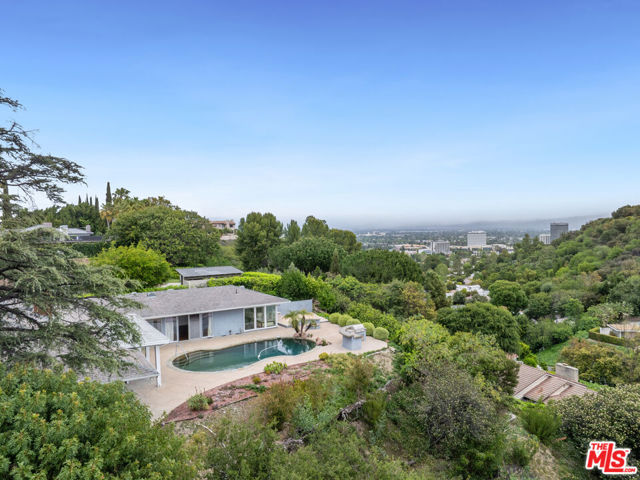
Oak Knoll
10802
Ojai
$3,125,000
2,810
5
3
Just minutes from downtown Ojai, this private 1.21-acre knoll overlooks the valley, surrounded by orchards, ranches, and the quiet rhythm of the river. Thoughtfully reimagined, the property reflects the essence of Ojai, relaxed, natural, and beautifully connected to its surroundings.Two dwellings sit comfortably on the land, redesigned to flow together as one cohesive retreat. The main residence offers 3 bedrooms, 2 bathrooms, and 2,118 sq ft, while the second home provides 2 bedrooms, 1 bathroom, and an attached garage, ideal for guests, extended family, or a creative studio. Inside, refined craftsmanship and timeless materials create a sense of warmth and ease. Wide-plank white oak floors, Stars & Cross Saltillo tile, hand-troweled adobe walls, and a Venetian-plaster fireplace add depth and texture. Seven skylights fill the home with natural light, complemented by custom aluminum windows, solid oak doors, and a Vasari-plastered exterior for timeless charm. The kitchen serves as the heart of the home, blending beauty and function with marble countertops, custom white oak cabinetry, a Viking 8-burner cooktop, Fisher & Paykel refrigeration and wine columns, and a six-foot copper farmhouse sink. Modern upgrades include an 8.2 kW owned solar array with 10 kW battery backup, Tesla EV charger, Bosch HVAC, and whole-house water filtration, ensuring both sustainability and comfort. Outdoors, 35 fruit trees and mature oaks frame peaceful gardens and open spaces, creating an inviting environment for relaxation and connection. A rare Ojai retreat where craftsmanship, comfort, and nature come together in perfect balance.

Columbus
5510
Sherman Oaks
$3,120,000
3,659
5
5
Tucked away in a picturesque, tree-lined enclave within the prestigious blue-ribbon Kester School District, 5510 Columbus is a stunning embodiment of modern luxury and timeless sophistication. This meticulously designed 5-bedroom, 5-bathroom residence seamlessly fuses contemporary farmhouse charm with impeccable craftsmanship, high-end finishes, and a thoughtfully curated layout that caters to both everyday living and grand entertaining.Step through the front door and into an expansive 3,202 sq. ft. open-concept floor plan, where soaring vaulted ceilings and an abundance of natural light create a sense of effortless elegance. At the heart of the home, the chef's kitchen is a culinary dream, featuring state-of-the-art stainless steel appliances, custom cabinetry, and exquisite quartz countertops that offer both beauty and functionality. Designed for seamless indoor-outdoor living, the adjoining family room opens directly to a breathtaking backyard oasis.Outside, your private retreat awaitsa heated pool with a cascading waterfall spa sets the stage for relaxation, while the built-in BBQ, fire pit, and expansive 250 sq. ft. cabana provide the perfect backdrop for entertaining under the stars. Whether hosting lively gatherings or enjoying quiet evenings, this outdoor space is nothing short of exceptional.Upstairs, the primary suite is a sanctuary of comfort and indulgence, complete with a cozy fireplace, private balcony, generous walk-in closet, and a spa-like ensuite designed for ultimate relaxation. For the ultimate entertainment experience, a custom-built theater room with immersive surround sound transforms movie nights into a cinematic event.Situated on a 6,761 sq. ft. lot, just minutes from Ventura Boulevard, the Westside, and major freeways, this extraordinary residence offers an unparalleled blend of luxury, convenience, and sophistication. A true masterpiece of design and comfort, 5510 Columbus is more than just a homeit's a lifestyle.Welcome to elevated living. Welcome home.
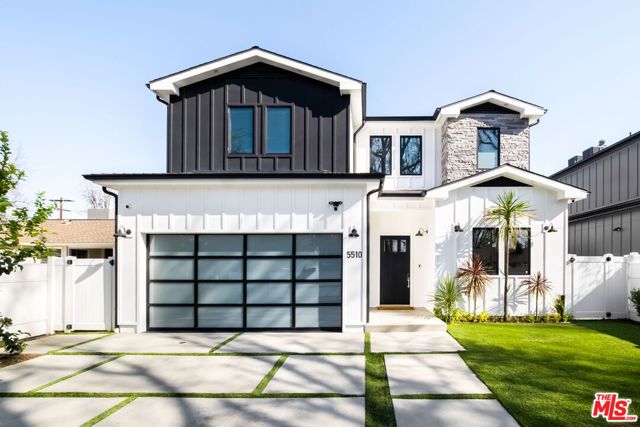
Corte Agustin
18242
Morgan Hill
$3,119,130
3,592
4
5
Set in a secluded location surrounded by Morgan Hill's soft rolling hills and open space, Borello Ranch Estates is a luxury gated community. Located at the southern tip of the Silicon Valley in Morgan Hill, an abundance of parks, golf courses, walking/biking trails, recreation centers and easy access to freeway and public transportations. Great room is at the heart of this home. A welcoming foyer opens onto the great room with coffered ceiling, multi-slide stacked door leads to desirable luxury outdoor living space. Gourmet kitchen open to a sizable casual dining area, large center island, breakfast bar, wraparound counter, modern cabinets, upgraded JennAir stainless steel appliance package. Secluded primary bedroom suite are a generous walk-in closet, gorgeous primary bath, dual vanities, large soaking tub, luxe shower, linen storage, and private water closet. Secondary bedrooms feature roomy closets and private baths. Additional highlight include a large flex room with double French doors, 3-car garage, energy saving solar panels. Enjoy the 7,000+sqft resort-style recreation center with impressive pool, spa, barbecue facilities, bocce ball/pickleball courts and many other amenities (Photo not of actual home for marketing only, same floor plan)
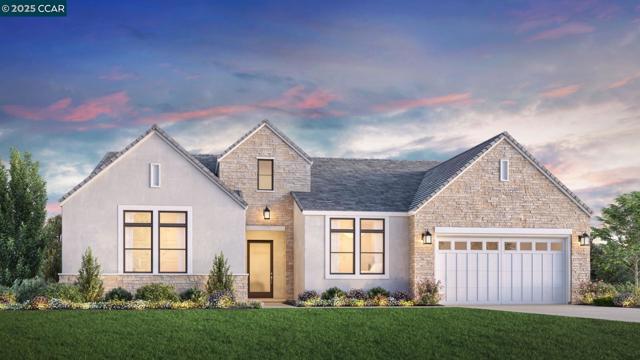
79 Harmonious Unit Lot #160
Rancho Mirage, CA 92270
AREA SQFT
4,180
BEDROOMS
4
BATHROOMS
5
Harmonious Unit Lot #160
79
Rancho Mirage
$3,104,990
4,180
4
5
Welcome to Cotino, Storyliving by Disney, the first community of its kind in Rancho Mirage. This spectacular 4,180 sq ft two-story home, built by Shea Homes as part of their Grand Collection, is a true blend of architectural character, thoughtful design, and resort-style living. Featuring 4 bedrooms, 4 bathrooms, (with a detached casita,) this home offers luxury, privacy, and flexibility for modern living. The Panoramica floorplan with striking Aspiron exterior elevation gives the home unmistakable curb appeal, enhanced by a spacious, private front courtyard that welcomes you in with warmth and style. Inside, the two-story great room anchors an open-concept floor plan that flows effortlessly from the gourmet kitchen to the inviting outdoor living spaces. The kitchen is designed for both everyday living and entertaining, with an oversized island, walk-in pantry, high-end appliances, and designer finishes throughout. The main-level primary suite offers a true retreat with a spa-like bathroom and dual walk-in closets. Upstairs, two additional en-suite bedrooms and a generous flex space connecting to a covered deck offer even more room for relaxation, creativity, or entertainment. Outdoors, a detached casita with a full bath adds privacy and versatility, while the professionally designed backyard oasis includes a pool, spa, firepit, and covered patio perfect for enjoying the indoor-outdoor living year-round. Cotino combines natural beauty, charming parks, and the magic of Disney to create a unique and vibrant community -- perfect for beginning your next chapter. Come see for yourself and experience all that this exceptional community has to offer.
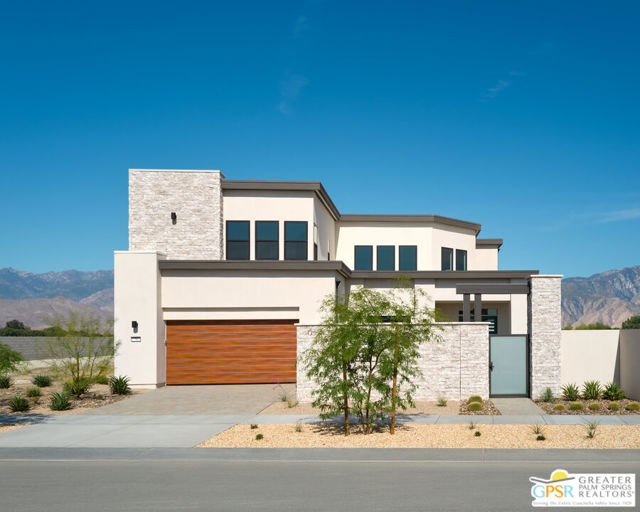
Corte Obispo
18612
Morgan Hill
$3,102,907
3,592
4
5
Set in a secluded location surrounded by Morgan Hill's soft rolling hills and open space, Borello Ranch Estates is a luxury gated community. Located at the southern tip of the Silicon Valley in Morgan Hill, an abundance of parks, golf courses, walking/biking trails, recreation centers and easy access to freeway and public transportations. An expansive great room is at the heart of this home. A welcoming foyer opens onto the expansive great room with coffered ceiling, multi-slide stacked door leads to desirable luxury outdoor living space. Gourmet kitchen open to a sizable casual dining area, large center island, breakfast bar, wraparound counter, modern cabinets, upgraded JennAir stainless steel appliance package. Secluded primary bedroom suite are a generous walk-in closet, gorgeous primary bath, dual vanities, large soaking tub, luxe shower, linen storage, and private water closet. Secondary bedrooms feature roomy closets and private baths. Additional highlight include a large flex room with double French doors, 3-car garage, energy saving solar panels. Enjoy the 7,000+sqft resort-style recreation center with impressive pool, spa, barbecue facilities, bocce ball/pickleball courts and many other amenities (Photo not of actual home for marketing only, same floor plan)
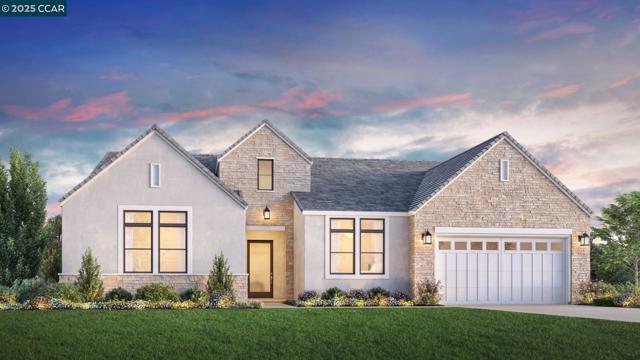
Toyon Rd
1720
Lafayette
$3,100,000
4,715
5
4
This Reliez Valley home is a private sanctuary. The main level offers formal spaces to the left and casual spaces to the right, linked by French oak hardwoods. The 384-sq-ft living room has a limestone fireplace. The dining room alongside welcomes 10-12 guests under elevated ceilings. The spacious family room also has a soaring ceiling. Nearby, a breakfast nook provides garden and pool views. Between sits the kitchen, with elite appliances, countertops, an island and bar seating. For entertainment, the home offers an 85” TV and sound system, and a spectacular 400-sq-ft cinema. A large office on the main level makes work from home easy. The 5 bedrooms are on the lower level, ensuring privacy. The principal suite is a serene haven with a custom fireplace, garden views, deck access, walk-in closet, and a spa-like bath. A second principal suite has its own en-suite bath, closet with built-in desk, and deck access. An au pair suite (now configured as a gym), with a separate entrance, completes the floor. The outdoor dining terrace seats 12-14 by a fireplace. Just steps below lie the lush lawn and heated pool and sun deck. A slate roof offers enhanced fire resistance. Although just 2 miles from Springhill Elementary and Acalanes High, the home feels a world apart, surrounded by nature.
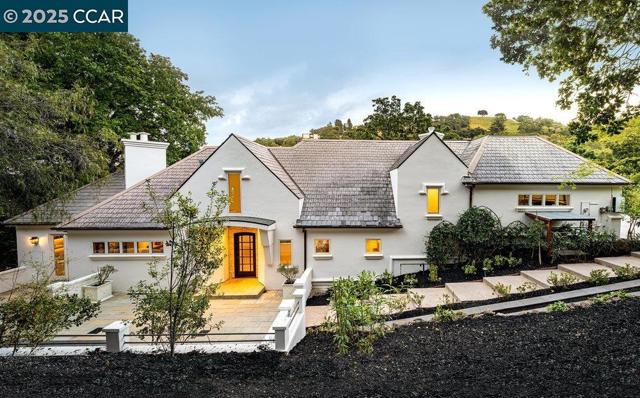
River
8022
Carmel
$3,100,000
2,043
3
3
Just steps away from Quail Golf Club and Edgars, this single level home at the end of a quiet cul-de-sac has just gone through an impressive makeover neutralizing and modernizing throughout. Improvements include fully remodeled primary and guest bathrooms, added half bath, updated kitchen, new laundry room, built-ins, aluminum clad sliding doors, California closets, fence along golf course, repainted interior & exterior, enclosed storage above garage, installed Black Diamond Pavers patio w/built-in fire pit. A garden-lined walkway welcomes you to a formal entry which flows to the vaulted ceiling living room surrounded by windows featuring a massive stone fireplace. Double French doors open to a beautifully landscaped paradise with expansive paver patio, firepit, and soothing waterfall ideal for relaxing and entertaining. Designed to enjoy nature from every room, multiple private patios can be accessed from each bedroom and family room. Updated chefs delight kitchen has small eat-at bar open to family room, quartz countertops, stainless steel appliances, & abundant extra storage. Primary suite features raised ceiling, walk-in closet, and bathroom w/shower stall & soaking tub. Come enjoy all the Quail lifestyle offers in this private, move-in ready home!
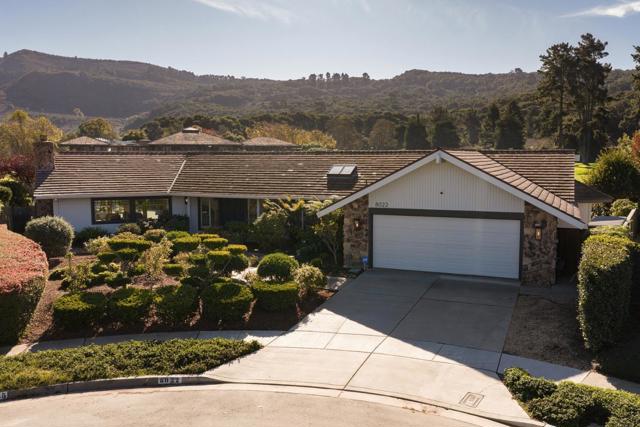
Barrington #109
505
Los Angeles
$3,100,000
1,940
3
4
Price Improvement- This is not only the last residence with an expansive outdoor area still available at Encore Brentwood - it's also the last west-facing units and one of the three largest floorplans overlooking the community's resort-style amenities. Featuring 3-bedrooms, 3.5 bathrooms, and spanning 1,940 square feet, this refined residence is designed for effortless indoor-outdoor living, with an open-concept layout that seamlessly connects kitchen, dining, and living areas to an oversized terrace perfect for al fresco entertaining or peaceful retreat. Flooded with natural light, the interiors are elevated by sleek hardwood floors, custom German closets, and a chef-caliber kitchen featuring Sub-Zero and Wolf appliances. The spacious floorplan is both functional and luxurious, with thoughtfully designed bedroom suites and timeless finishes throughout.Encore Brentwood offers an unparalleled lifestyle with curated amenities including a state-of-the-art fitness center, yoga and meditation studio, pool and spa with cabanas, fire pit, and community garden. Residents also enjoy access to a private screening room, conference space, rose garden, and outdoor kitchen with pizza oven and BBQ. With secure gated parking, 24-hour security, and a coveted location just off San Vicente Boulevard, Encore blends elegance, privacy, and convenience. This is the final opportunity to own a west-facing home with expansive outdoor living at Encore Brentwood. Don't miss your chance to make it yours. Disclaimer: Photos are of the actual unit and have been virtually staged.
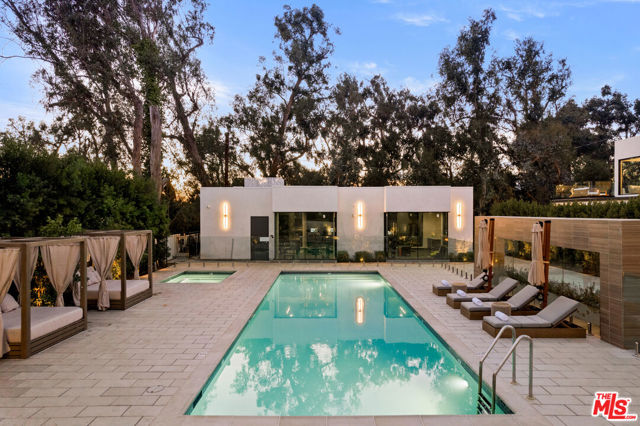
Pacific Coast Unit Ff
11770
Malibu
$3,100,000
1,782
4
3
Welcome to coastal luxury at 11770 Pacific Coast Highway, FF, an exquisite oceanfront condo in the heart of Malibu. This 4-bedroom, 3-bathroom residence offers 1,782 sq. ft. of light-filled living space, designed to capture breathtaking ocean views from nearly every angle.Step inside to find an updated kitchen, complete with newer appliances, Quartz countertops, and ample storage--perfect for entertaining or enjoying a quiet morning with the sound of the waves. The open-concept living area is complemented by recessed lighting throughout and extends to a spacious balcony, where you can soak in the stunning Pacific Ocean views. The primary bedroom also features a private balcony, creating a serene retreat to start and end your day.Located in a gated community, this condo offers exclusive amenities, including sport courts, all within minutes of Malibu's iconic hotspots. Whether you're looking for a full-time residence or a weekend escape, this home delivers the best of beachfront living with the privacy and security you desire.Don't miss your chance to own a slice of Malibu paradise!
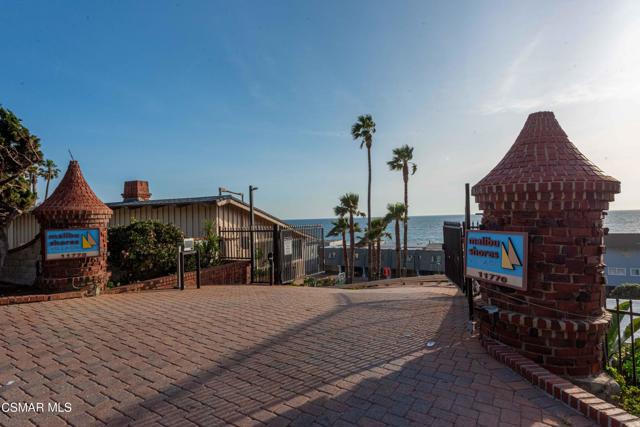
Avenida Caballeros
427
Palm Springs
$3,100,000
4,265
4
5
This one-of-a-kind masterpiece designed by architect Chris Mills is located in Palm Springs most exclusive area. Be astounded by an array of bespoke amenities and exclusive finishes. This captivating view residence spans 4,265 square feet, designed for a flawless flow between indoor and outdoor. Embrace the open-concept layout, where natural light pours in illuminating the meticulously crafted interiors. High ceilings and clean lines define the public areas, which lead to outdoor spaces and unmatched mountain views inviting relaxation and effortless living. The gourmet kitchen is a masterpiece, equipped with top-of-the-line appliances and sleek finishes, a perfect setting for culinary adventures. Relax in one of the three spacious bedrooms, each designed as a tranquil retreat complemented by luxurious ensuite bathrooms that epitomize contemporary comfort. Enjoy hosting guests in their own inviting private casita. Situated on a generous 15,681 square-foot lot, the outdoor area is a private oasis, ideal for soaking up the sun, morning swims or hosting al fresco gatherings set in the tranquility of the lushly landscaped grounds, accented by contemporary design elements. A Solar System is an added plus. This residence offers a new level of living with total security, comfort and style.
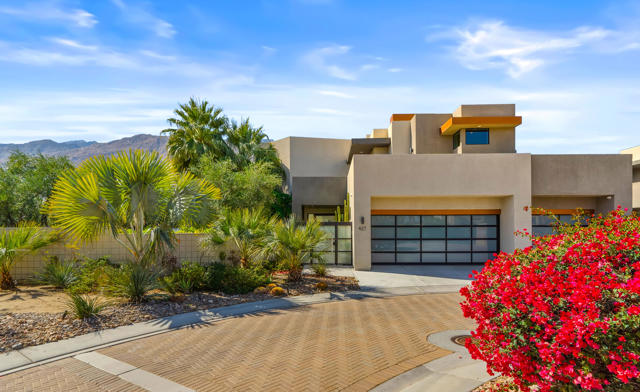
Lemon Ranch
1950
Arroyo Grande
$3,100,000
5,083
3
4
Luxury Acreage Estate on California’s Central Coast Nestled on 5.19 serene acres, this 5,207 sq ft custom estate offers the perfect blend of sophistication, privacy, and lifestyle. Ideally positioned just minutes from wine country, scenic coastline, and the charming village of Arroyo Grande, this property presents a rare opportunity to own a private retreat with every modern convenience. Thoughtfully designed with soaring 12–15 ft ceilings and an open, flowing floor plan, the home features 3 spacious en suite bedrooms all with exterior entrances, a dedicated office, a formal living room, and a separate family/media room—ideal for those who value both entertaining and quiet retreat. The gourmet kitchen is equipped with high-end Thermador appliances, a wine fridge, warming drawer, and abundant prep space. Custom finishes include Anderson windows, custom blinds, smart home integration, and an 18-ft bi-fold door that creates seamless indoor-outdoor living. The primary suite is a sanctuary unto itself, featuring a built-in coffee bar, safe, and an extraordinary 500 sq ft master Suite with walk-in closet with remote-lift hanging systems. Additional property features include: Attached 6-car garage, Owned 10,000-gallon private well, Owned solar, Dual laundry rooms, Central vacuum in every room, RV hookups and storage, 9 producing avocado trees & 2 lemon trees, Fully designed landscape plans ($12K value) This one-of-a-kind estate offers a rare combination of scale, quality, and setting. Ideal for those relocating from Los Angeles, the Bay Area, or beyond—seeking refined luxury in a relaxed, coastal setting.
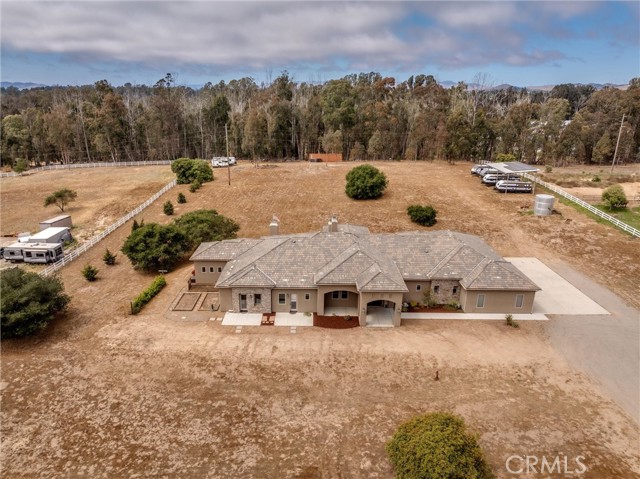
County Road 200
18850
Orland
$3,100,000
2,000
3
2
Raging Bull Vineyards – a turnkey winery, vineyard, production facility, and event venue encompassing 200 acres, including 20 acres of established grapes. With neighboring properties planted in almonds and olives, this estate offers tremendous potential to expand vineyard or orchard operations on acreage that has most recently supported beef cattle grazing. The property features a 4,560 sq. ft. event and wine barn (built 2019) showcasing a historic tasting bar, separate wedding party rooms, restrooms, and temperature-controlled wine storage—ideal for hosting weddings, private events, or wine tastings. The 2,000 sq. ft. custom hilltop home offers 3 bedrooms, 2 baths, and sweeping panoramic views of the surrounding countryside. The property benefits from the Williamson Act, providing substantial long-term property tax savings. Additional improvements include a 2,400 sq. ft. shop with a wine-cooled room, additional temperature-controlled structures, and a 600 sq. ft. shop with bath, shower, A/C, and fireplace. Outdoor amenities feature a private stocked pond, hunting areas, solar power system, and multiple generator backups, including a 100kw generator. Water resources are abundant, with two agriculture wells producing approximately 800 gallons per minute, two domestic wells, and excellent irrigation infrastructure. Sale includes equipment, tractors, barrels, tanks, and cased wine. A complete equipment and inventory list is available upon request.
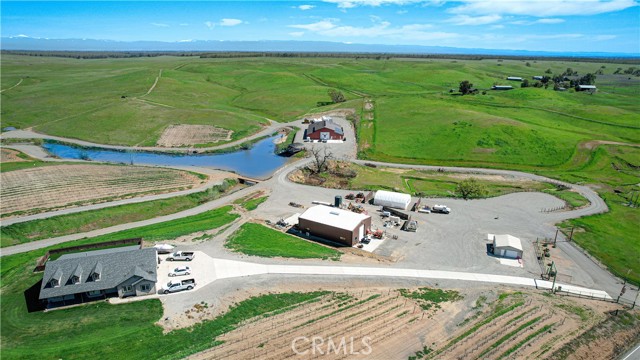
Bay Tree
23
Los Altos
$3,100,000
1,840
2
2
Refined Single-Level N. Los Altos Living with Greenbelt & Pond Views! Located within the prestigious gated community of Creekside Oaks, this beautifully updated single family home in a PUD blends comfort and style. The remodeled kitchen features sleek granite countertops, KitchenAid appliances, and custom maple cabinetry, centered around a generous peninsula ideal for casual dining or meal prep. A charming bay-window breakfast nook with plantation shutters overlooks the serene front yard. The open-concept living and dining areas include a gas-log fireplace, elegant slate tile flooring, and sliding glass doors that open to a private patio with retractable fencing and peaceful views of the verdant greenbelt and central pond with fountain. The formal dining room is perfect for entertaining, while two spacious bedrooms offer fresh carpet and excellent natural light. Additional highlights include radiant and central heating, air conditioning, rebuilt chimney with City of Los Altos permit, automated irrigation, and fresh landscaping in the patio and central atrium. Creekside Oaks residents enjoy two pools, a spa, a bocce ball court, and 19 acres of beautifully maintained park-like grounds close to downtown Los Altos, plus award-winning Los Altos Schools (buyers to verify enrollment).

Esplanade
144
San Clemente
$3,100,000
3,049
4
3
Just a short distance from the shimmering Pacific Ocean, this home embodies the quintessential Southwest San Clemente lifestyle—a perfect balance of laid-back coastal charm and comfortable, everyday beachside living. Here, every day feels like a beachside retreat. Ride your golf cart to neighborhood gatherings or Avenida Del Mar’s boutique shops and restaurants. Walk or bike to the popular T Street and Lost Winds beach or surf world-renowned Trestles just minutes away. The home itself radiates warmth, offering the ambience of a welcoming embrace the moment you step inside. This custom residence, lovingly built and held by the original owner, captures the heart of a true San Clemente beach home. The entry opens into a sunlit living space, where soaring ceilings, picture windows, and a sliding glass door create a sunny sanctuary filled with ocean breezes. Wood floors carry throughout both levels, setting a timeless tone. The formal living room, anchored by a dual-sided fireplace shared with the family room, invites gatherings both large and small. Across from the living room, the formal dining room offers an elegant space for entertaining. Toward the back of the home, the kitchen, breakfast nook, and family room flow together seamlessly, creating the perfect hub for everyday living. A main floor bedroom and bathroom add flexibility for guests or multigenerational living. For added convenience, there are laundry facilities on both the first and second floor. Ascending the stairs, you’re welcomed by an airy landing with built-in bookshelves and a seating area where the OCEAN VIEW creates a perfect setting for reading or relaxing. The OCEAN VIEW PRIMARY SUITE is a retreat of its own, generous in scale with a fireplace and sliding doors that open to an ocean-view deck. The ensuite bathroom features dual sinks, tiled flooring and counters, a soaking tub, a walk-in shower, and an exceptionally spacious walk-in closet. Two additional sunlit GUEST BEDROOMS, EACH WITH OCEAN VIEWS, share a hall bath. Additional highlights include a three-car garage with soaring ceilings—ideal for a car lift—plus driveway parking. Practical enhancements such as a durable metal shingle roof, steel framing, vinyl shingle siding, dual-pane windows and sliders, and dual hot water heaters ensure lasting quality.
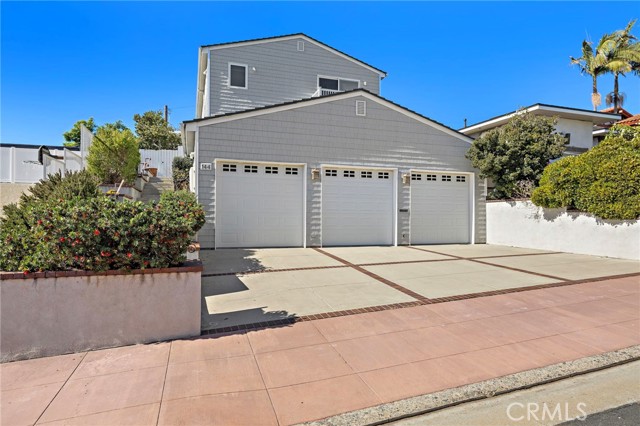
Shady Lane
28832
Laguna Beach
$3,100,000
2,031
3
3
Buyers have a rare opportunity to purchase the property fully completed at the listing price, or to enter escrow before completion and collaborate directly with the developer to customize finishes, upgrades, and design elements to their personal vision. Perched in Laguna Beach’s coveted Top of the World neighborhood with sweeping canyon views and a serene, natural backdrop. This home is currently undergoing a comprehensive renovation, reimagined with contemporary coastal design, refined finishes, and a seamless indoor-outdoor flow. Expansive windows frame panoramic canyon vistas, bathing the interiors in natural light while connecting the home to its stunning surroundings. Tucked away on a quiet street surrounded by lush hillside scenery, this property offers the perfect blend of tranquility and proximity, just minutes from downtown Laguna’s beaches, boutiques, and art galleries, yet peacefully removed from the bustle below. Life at the top of the World means access to acclaimed hiking and biking trails and parks. From morning canyon walks to sunset ocean drives.
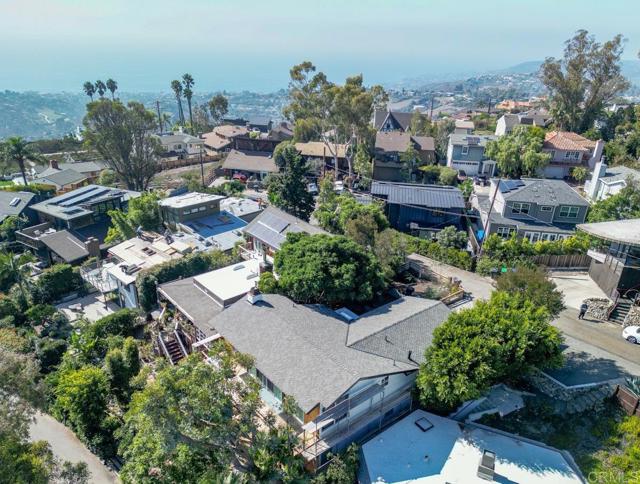
Appleton
1339
Venice
$3,100,000
2,035
6
3
RARE "BIG LOTS" OPPORTUNITY. Double-Sized Lot in Prime Venice: This is a rare chance to acquire a double-sized parcel in the highly coveted "Big Lots" neighborhood of Venice. This legacy asset secures your future in a high-demand area, offering redevelopment potential or move in and use the property now. Immediate Value & Compound Living: The existing structures provide exceptional immediate utility, rental income, or comfortable compound living. This private, expansive oasis currently features: Main Residence: A spacious 4-bedroom, 2-bathroom family home with remodeled kitchen and bathrooms. Guest House: A charming, separate 2-bedroom, 1-bathroom unit—ideal for use as immediate rental income, a dedicated home office, or extended family quarters. Private Compound: The expansive, fully fenced yards and flexible layout offer unparalleled privacy, ample room for pets and children, and a perfect setting for seamless indoor/outdoor California entertaining. Unbeatable Location & Investment Don't miss this opportunity to control a major piece of prime Venice real estate. You are just a short distance from the Penmar Golf Course, world-famous Venice Beach, local parks, and the vibrant, trend-setting local dining and shopping scene that defines this area. This property represents a rare investment opportunity with unparalleled future upside. Secure this double-sized lot now to control a defining asset in one of L.A.'s most appreciating markets.
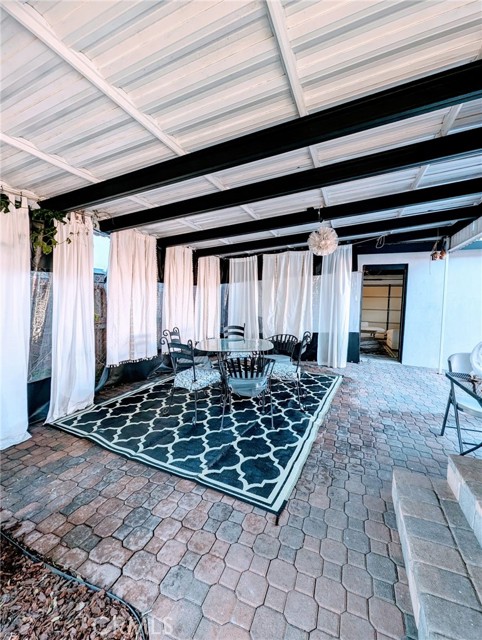
Metate
312
Palm Desert
$3,100,000
2,742
3
4
A perfect retreat and great opportunity to be a part of the BIGHORN community. This south facing unobstructed view of the mountains and golf course is a desirable location. Updated finishes and furnishings throughout. Obscure glass entry gate creates privacy to the beautiful courtyard with seating and fire table. The open great room floor plan is casual desert living at its finest. A primary bedroom retreat with a spa-like bathroom and two generous guest suites. The outdoor living is as desirable as the indoor and is a perfect desert oasis getaway. Living is easy in this contemporary residence.
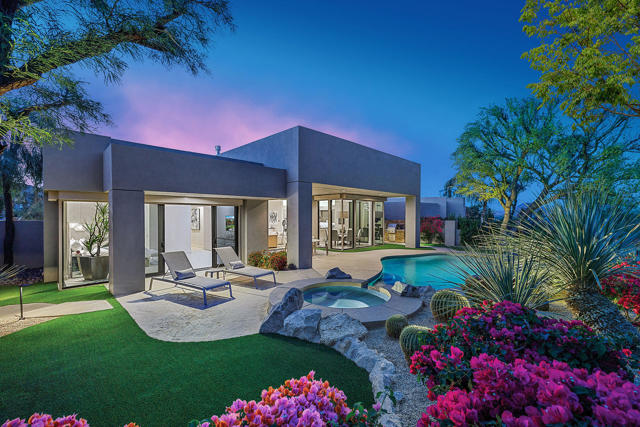
Crestview
4210
Norco
$3,100,000
2,230
4
4
Stunning 4-Bedroom, 4-Bath Ranch on 2.35 Acres with PAID FOR SOLAR – A Dream for Equestrians and Hobbyists Alike! Welcome to this meticulously upgraded 4-bedroom, 4-bath ranch home nestled on 2.35 acres of pristine land. This property seamlessly blends luxurious living with exceptional amenities for the equestrian enthusiast & hobbyist alike. For the horse lover, this estate is a dream come true. It features a 5-stall shedrow barn with a tack room, each stall equipped with rubber mats, electrical outlets for fans, & a fly system. The 180 x 135 arena offers ample space for training and riding, with the option for future sprinklers. Additionally, a hot walker enclosed in a round pen ensures your horses get the exercise they need. For hobbyists and DIY enthusiasts, the 1,200 sq. ft. workshop is a standout feature, boasting 50-amp plugs and 220 power – perfect for any project you can imagine. Behind the workshop sits a 20 x 30 hay barn with a connex under the roof for extra storage, ensuring all your equipment and supplies are securely stowed. In the front, a spacious 30 x 80 paddock offers additional space for livestock or recreational use. Step inside and be captivated by soaring high ceilings and a cozy fireplace that create an inviting ambiance. The open-concept kitchen flows seamlessly into the family room, featuring gorgeous granite countertops and stainless steel appliances that make entertaining a breeze. This thoughtfully designed home boasts two primary suites on the main level, offering flexibility and luxury. An additional bedroom and bath are conveniently located near the kitchen. Above the garage, you’ll find a private bedroom suite with a full bath and walk-in closet, accessible thru the house or via a separate entrance for ultimate privacy – perfect for guests, in-laws, or a private office space. Step out the back door to enjoy breathtaking sunsets under the expansive Alumawood patio cover. Entertain guests at the custom outdoor entertainment center, complete with a bar and liquor dispenser – the perfect spot to unwind after a long day. The recently painted exterior, complemented by updated landscaping and curbs, enhances the property’s curb appeal, creating a welcoming first impression. This exceptional property offers the perfect blend of luxury, functionality, and outdoor living. Whether you're an equestrian enthusiast, hobbyist, or someone who simply loves spacious, comfortable living, this ranch has it all.
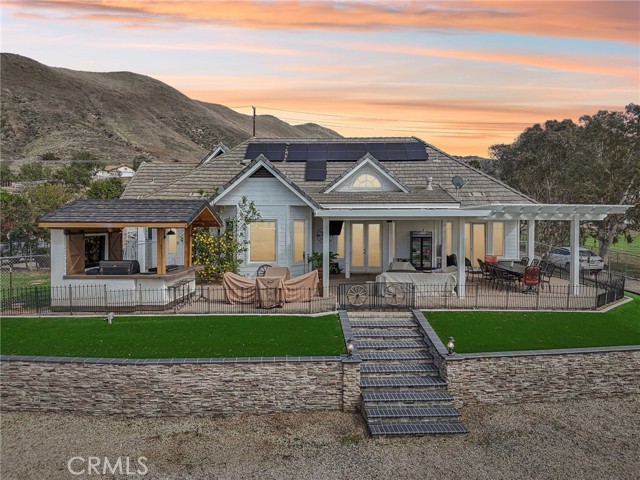
Montreal
218
Playa del Rey
$3,100,000
2,893
3
3
Quiet Coastal Luxury With Unrivaled Panoramic Views! A Rare Bluffside Cape Cod in Playa del Rey perched on the Playa del Rey bluffs and set on the only sound-protected street in the neighborhood, this timeless Cape Cod residence offers an extraordinary blend of coastal tranquility and sweeping natural beauty. Enjoy panoramic vistas of the ocean, whitewater, mountains, marina, and shimmering nighttime city lights, oceanviews from all three bedrooms, the main living room, and the expansive three-level outdoor deck. Designed for elevated outdoor living, the large deck features a spa overlooking Santa Monica Bay and multiple terraces ideal for entertaining, unwinding, or simply listening to the near-silence created by the natural sound barrier unique to this street. Inside, the home features three bedrooms, three baths, a large gourmet kitchen, and a warm, inviting TV room. Just a 5-minute walk to the beach and steps from local restaurants and Ballona Lagoon Park, this is coastal living at its most peaceful and refined.
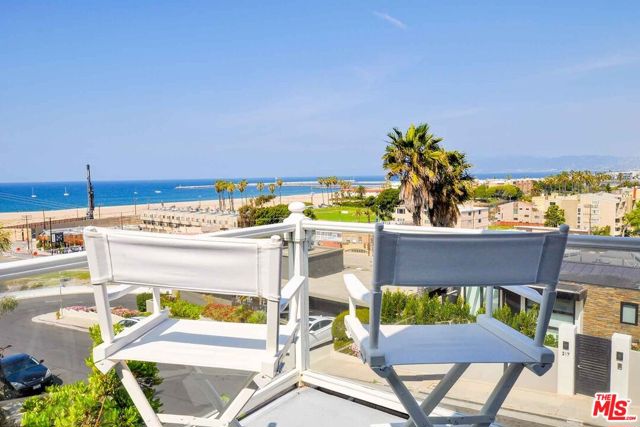
Sunset
358
Oak View
$3,100,000
4,170
4
4
This property offers an incomparable level of thoughtful design and functionality rarely offered in the area.Unobstructed, stunning views define this exceptional Oak View retreat. Thoughtfully remodeled, this property blends elevated living with versatile income and lifestyle options. Step inside and discover the main house offering multiple flexible-use rooms, including a dedicated gym and a music studio. Absolutely perfect for creatives, wellness enthusiasts, or work-from-home lifestyles. Owned solar (less than 10 years old), newer central AC, and a brand-new mini-split keep utility costs low and comfort high.The kitchen is a defining feature of the home, designed for both entertaining and everyday ease, with a built-in wine cooler, glass spacer countertops, and rare Verde Laguna marble that adds depth and richness to the space. Throughout the grounds, the soothing sounds of cascading water create a private, retreat-like atmosphere. A custom pondless stream runs approximately 110 feet, moving 600 gallons of water on a recirculating pump--a low-maintenance, high-impact water feature that provides tranquil ambient sound from nearly every corner of the property.Outdoors, curated landscaping creates privacy and natural beauty, setting the tone for intimate gatherings. This property has previously been used as an enchanting event space with a capacity for over 150 comfortably, ideal for celebrating life's special moments under expansive sunset skies.A standout feature is the attached 1-bedroom, 1-bath ADU with a full kitchen, currently generating $2,600/month in income, a fantastic opportunity for supplemental revenue, extended family, or visiting guests.Rare, refined, and ready for its next chapter, 358 Sunset Court captures the essence of the Valley lifestyle: serene, scenic, and endlessly inspiring.

Cricketfield
590
Lake Sherwood
$3,100,000
3,777
4
4
This home has breathtaking views of Lake Sherwood starting from the moment you walk in the door. The main floor has a large great room, and a breakfast nook attached to the kitchen, also a nice outdoor patio, all overlooking the lake. The Primary bedroom is upstairs with a sitting area also overlooking the lake. Going downstairs, you have 3 bedrooms 2 baths, with its own family room and a full size bar. The backyard overlooks the lake and has a putting green to sharpen your golf game.

Canton
11452
Studio City
$3,100,000
6,636
5
7
Build your dream home today! This rare shovel-ready opportunity sits on a large 25,293 sf lot with an adjacent paper street parcel of 7,200 sq ft offering up to 32,493 sq ft of usable space. Perfectly positioned on a picturesque, tree-lined street just across from Fryman Canyon and within the top-rated Carpenter School District. There are approved plans included for two homes one for 6,636 sq ft and the second for 6,333 sq ft modern farmhouse in the quiet, celebrity-studded Studio City Hills. All city clearances done – no haul route, no caissons, gentle 5% slope. Save years of notorious permitting delays – just pull the permit and build. The included plans feature a thoughtfully designed open-concept floor plan with a spacious lower level basement and spaces designed for effortless entertaining. Don’t miss this opportunity to build your dream home in one of LA’s most desirable neighborhoods. Seller financing is available.
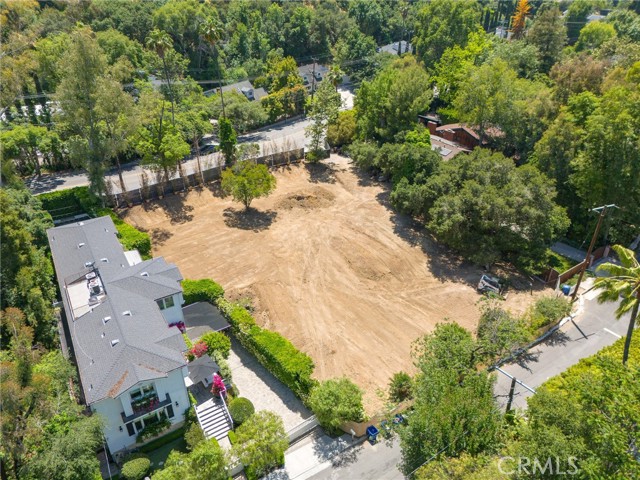
Long Fence
120
Irvine
$3,100,000
3,114
4
5
Welcome to this exceptional home located in the prestigious Orchard Hills Grove community of Irvine. Situated on an elevated lot, the property benefits from its hillside position, with the homes behind sitting at a significantly lower level—providing enhanced privacy and beautiful open views. The bright and open floor plan is designed for modern living, offering abundant natural light throughout. The gourmet kitchen features premium appliances, a spacious center island, and seamless flow into the dining and great room—ideal for both everyday living and entertaining. Step into the expansive backyard and enjoy the unique sense of openness created by the elevated setting. With no homes directly at the same elevation behind you, the outdoor space feels peaceful and spacious—perfect for relaxing, outdoor dining, or customizing to suit your lifestyle. This home offers exceptional convenience, with Orchard Hills School (K–8) located within the same community and easily accessible by walking or biking. The nearby Orchard Hills Shopping Center also provides quick access to dining, markets, and daily essentials. Residents of Orchard Hills Grove enjoy a wide range of resort-style community amenities, including multiple swimming pools, a jacuzzi, a baby pool, a large and beautifully designed playground, basketball courts, and tennis courts—offering endless options for recreation and relaxation. With top-rated Irvine schools, outstanding community facilities, nearby parks, and convenient shopping all close at hand, this home combines privacy, views, and an unbeatable location in one of Irvine’s most desirable neighborhoods.
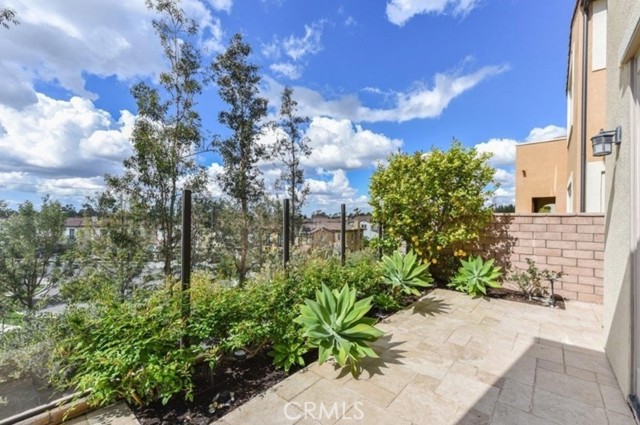
Kenneth
706
Burbank
$3,099,999
2,753
4
5
New Construction in Progress – 4 Bed / 5 Bath Modern Home with Pool Welcome to your future dream home! Currently under construction, this stunning two-story residence will offer approximately 2,753 sq. ft. of living space on a 6,512 sq. ft. lot, thoughtfully designed with comfort, luxury, and entertaining in mind. Perfectly situated in a highly desirable location, right between Burbank and Glendale, this home offers the best of both worlds—easy access to shopping, dining, entertainment, and top-rated schools, all while enjoying a peaceful residential neighborhood. The home will feature 4 spacious bedrooms and 5 bathrooms, including one bedroom and two bathrooms on the main floor—ideal for guests or multi-generational living. Upstairs, you’ll find three additional bedrooms and three bathrooms, each designed with modern functionality and style. Enjoy California living at its finest with a brand-new pool, a large trellis providing a covered sitting area, and a dedicated BBQ space, creating the ultimate backyard oasis for gatherings and relaxation. This property is currently in the building stage, and regular updates will be provided on the MLS as construction progresses.

Turnstone
93
Irvine
$3,099,998
3,443
4
5
Exquisite Living in Altair, Irvine with, Beautiful sunset views everyday! Located within the prestigious guard-gated community of Altair, this beautifully appointed residence blends timeless elegance with modern comfort. The main level welcomes you with expansive 24”x24” porcelain tile floors, a private guest suite with full bath, and a gourmet chef’s kitchen featuring a professional cooktop, double ovens, and built-in microwave. Designed for effortless entertaining, the open-concept layout flows into a spacious California room with fireplace, creating a seamless indoor-outdoor experience. Upstairs, rich hardwood floors lead to a versatile loft and three generously sized bedrooms, each complete with an en-suite bath and walk-in closet. In all, the home offers four full bathrooms plus a powder room, thoughtfully designed for both family and guests. Step outside to your private backyard sanctuary, where three serene fountains, a built-in BBQ, and a fire pit lounge invite relaxation. With no homes behind, enjoy unobstructed views of the natural reserve and spectacular sunsets from nearly every room. As part of Altair, residents indulge in resort-inspired amenities including two sparkling pool and spa areas, a sophisticated clubhouse, and miles of scenic walking trails.
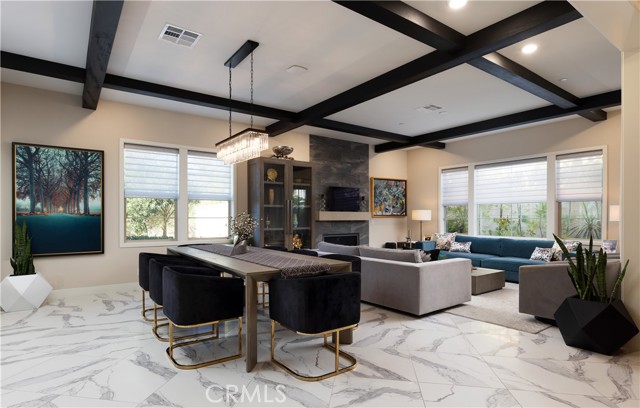
Cloud Ridge
21451
Yorba Linda
$3,099,990
4,903
5
7
If you are seeking luxury, comfort and an unbeatable location this Lennar Executive home is the ideal choice. Nestled at the top of the hill in this prestigious gated community, this stunning 5-bedroom masterpiece offers breathtaking canyon views that you simply must see to believe. One of the standout features of this home is the massive chef's kitchen, designed to inspire culinary creativity and perfect for entertaining guests. Whether you are a passionate cook or simply enjoy hosting gatherings, this kitchen is sure to exceed your expectations. You'll love cooking on the Wolf 60" gas range with infrared char broiler, griddle, and double oven, all complemented by a Wolf professional hood. The Sub-Zero 48" built-in refrigerator and Cove dishwasher. The butler's pantry has a pass through to the formal dining room and offers the convenience of an oversized walk-in pantry. Five ensuite bedrooms, include a first-floor bedroom and a luxurious owner's suite with an expansive bath, private covered deck and a massive walk-in closet that has direct access to the laundry room. A downstairs flex space makes a perfect office where the upstairs bonus room is the ideal place for the kids to gather with friends. The covered California room with cozy fireplace, ceiling lights and tongue and groove ceiling allows you to enjoy an indoor- outdoor lifestyle.
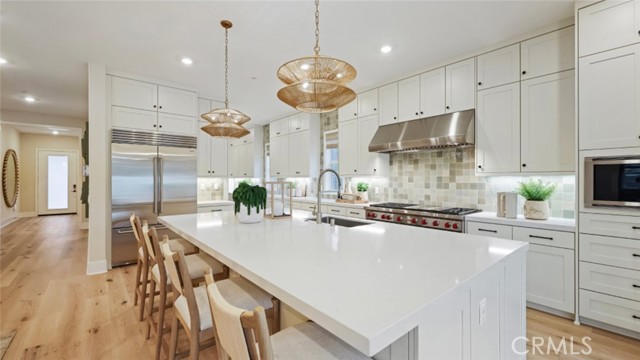
Wagon
29338
Agoura Hills
$3,099,900
4,278
5
5
Seller Motivated !! This is Your Chance to Discover and Own your dream home, Single Story Oasis blending elegance, comfort, and breathtaking beauty. This stunning estate boasts expansive living spaces, high ceilings, and an open floor plan perfect for entertaining. The gourmet kitchen features top-of-the-line appliances and custom cabinetry, while the spacious master suite offers a private retreat with a spa-like bathroom, sauna and walk-in closets. Step outside to meticulously landscaped gardens, a shimmering pool, spa, and outdoor entertaining area ideal for gatherings. Located in the prestigious Medea Valley Estates in Agoura Hills. This exceptional property combines privacy with convenience, just moments from scenic trails, shopping, and top-rated schools. Experience unparalleled luxury in this exquisite haven -- a true sanctuary for sophisticated lifestyles.*Seller is related to Associate Broker.
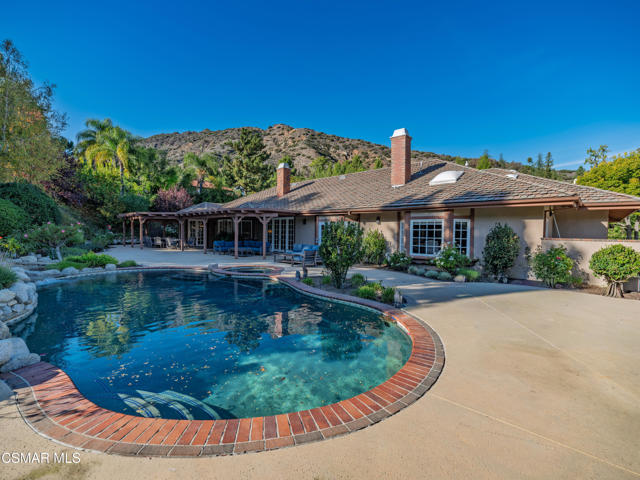
Laro
29302
Agoura Hills
$3,099,000
4,603
5
5
Welcome to this exceptional residence nestled in the prestigious Morrison Highlands community. Situated on a spacious lot with panoramic views, this beautifully upgraded home offers the ultimate in comfort, technology, and indoor-outdoor living. Enjoy resort-style amenities in your expansive backyard featuring a sparkling pool and spa, gazebo with lighting, lush lemon and grapefruit trees, a fire pit, and a natural gas BBQ. A removable pool fence ensures flexibility for family fun or elegant entertaining. Inside, the completely remodeled chef’s kitchen is a culinary dream, boasting custom maple cabinetry, quartz countertops, a large center island with sink and storage, and premium Wolf and LG Signature appliances—including four ovens, a built-in steam convection oven, and a see-through refrigerator with an auto-opening door. A butler’s pantry adds even more functionality. The luxurious upstairs primary suite is a true retreat, with a private balcony, a custom walk-in closet with built-in dresser, and a spa-inspired bathroom complete with soaking tub, steam shower, dual water closets, and Toto bidet washlets. This home also features a professionally built, 10-seat home theater—featured in two audio-video magazines—fully equipped with smart iPad controls. The theater equipment was upgraded just four years ago. Designed with smart living in mind, the home includes motorized shades in the primary bedroom, a Ring alarm system, smart controls for lighting, thermostats, irrigation, and pool equipment, as well as digital locks on all exterior doors. The garage is wired for EV charging and supported by owner-owned solar panels. Located in the highly regarded Las Virgenes School District, this rare offering blends luxury, innovation, and timeless comfort in one of the area’s most coveted neighborhoods.
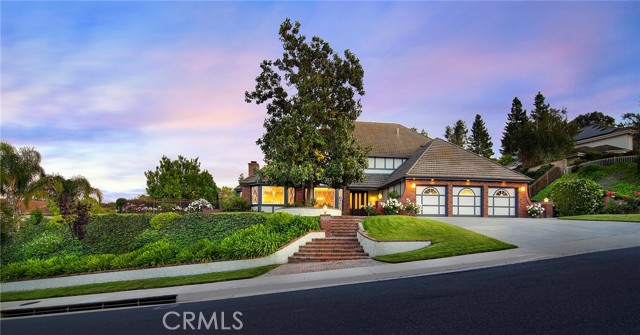
Loma
1808
Santa Barbara
$3,099,000
3,759
5
5
Set against the backdrop of Santa Barbara's storied Riviera, this private 1920s Craftsman residence carries both architectural pedigree and timeless charm. Originally envisioned by famed architect Francis W. Wilson for Madame Elise Bachmann, a pioneering New York dressmaker and one of the first to build on the Riviera, this home stands as a hallmark of the neighborhood's early elegance and enduring spirit.Showcasing sweeping ocean and city views, the main residence blends the warmth of wood-paneled living spaces with refined period details. The home offers three bedrooms and three baths upstairs, plus a bedroom, office, TV room, and full bath on the main level, creating a flexible layout ideal for modern living. Thoughtful updates including a remodeled kitchen and baths, newer cabinetry, and built-ins preserve the integrity of the home's craftsmanship while introducing everyday comfort.A legal guest apartment with private entrance sits below, perfect for guests or extended stays, complemented by two two-car garages and a fenced yard surrounded by mature landscaping on approximately one quarter acre.Positioned in a quiet pocket near the Mission, El Encanto Hotel, Roosevelt Elementary, and just moments from downtown Santa Barbara, this home carries the grace of the Upper East with the serenity of the Lower Riviera.More than a residence, this is a rare opportunity to own a piece of Santa Barbara history, the first home ever built on the Riviera and a testament to the vision and independence of a woman who helped shape the city's early cultural landscape.
