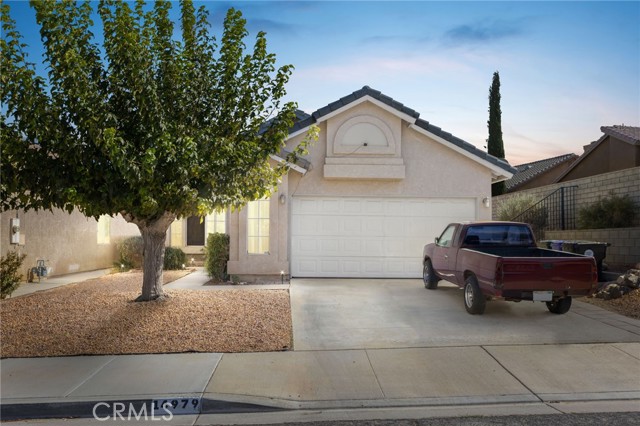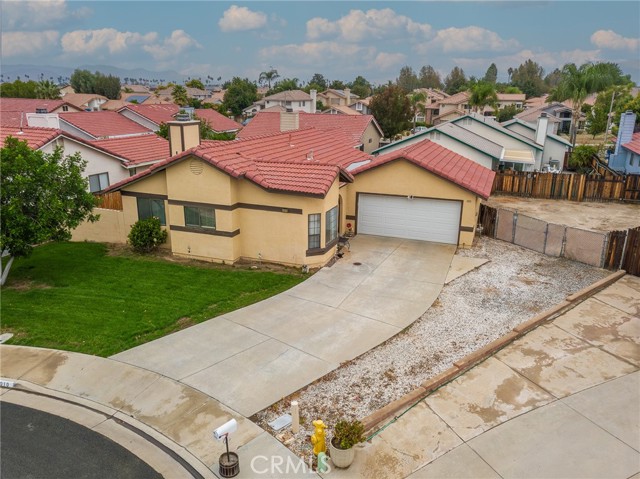Search For Homes
Form submitted successfully!
You are missing required fields.
Dynamic Error Description
There was an error processing this form.
Pennsylvania
1736
Colton
$415,000
1,205
3
2
This is a *** "CASH ONLY" MAJOR Fixer-Upper! *** Investors Only. Due to its current condition, this property will not qualify for financing. Home is being sold "AS-IS". Corner location, good lot size. Buyers to investigate and perform due diligence and satisfy themselves with all aspects of the property.
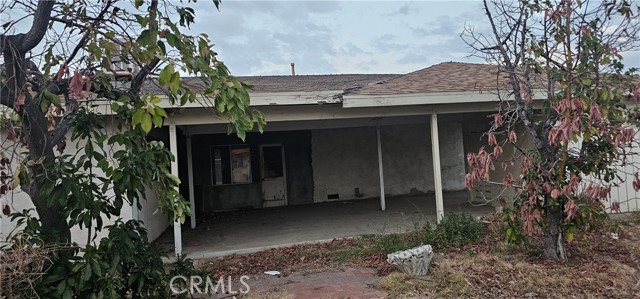
Webster St #1
410
Oakland
$415,000
630
1
1
This move-in-ready contemporary condo is priced to sell and perfectly placed in the heart of Oakland’s vibrant Jack London Square. Inside, soaring eleven-foot cathedral ceilings, expansive custom sliding doors, and oversized windows flood the living area with natural light, creating a bright and welcoming atmosphere. The stylish kitchen features stainless steel appliances, a sleek backsplash, soft-closing cabinetry, and a peninsula island ideal for casual dining or gathering. Conveniently tucked next to the kitchen is your in-unit laundry, complete with room for shelving and extra storage. The bathroom feels like a private retreat with a floating vanity and spa-inspired tile shower. A private balcony provides the perfect spot for morning coffee or evening relaxation. The community rooftop deck includes seating areas, BBQ grills, and charming planter boxes. Parking is simple with your designated space in the secure, gated garage. All of this comes with unbeatable access to BART, the ferry, the farmers market, restaurants, parks, and Chinatown—delivering the ideal blend of comfort, convenience, and urban lifestyle. Views: Downtown

W Olive St
636
San Bernardino
$415,000
993
2
1
Welcome to 636 W Olive St, San Bernardino, CA 92410 – a beautifully updated home with modern touches and everyday convenience. Featuring updated windows, fresh interior paint, an upgraded kitchen, and a brand-new remodeled bathroom, this home blends comfort with style. Enjoy a spacious backyard perfect for family gatherings, pets, or future additions, plus a 1-car garage for parking or extra storage. Location is everything – you’ll love the fast access to the 215 freeway for easy commuting and the newly opened development nearby, bringing fresh dining and shopping options right around the corner. Don’t miss the opportunity to own this move-in ready home with value and charm!
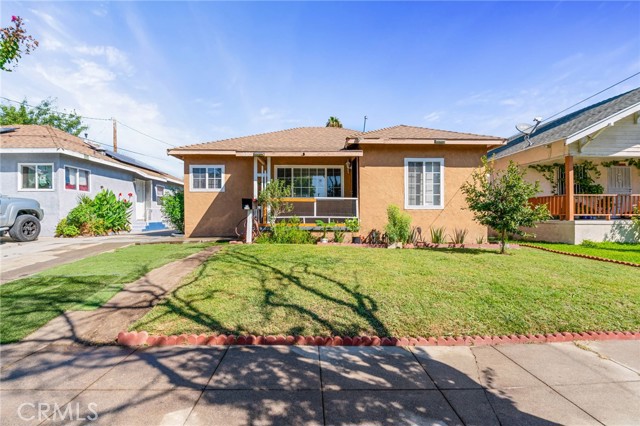
Janzen
177
Hemet
$415,000
1,809
2
2
DON'T MISS THIS ONE NICE PRICE ADJUSTMENT ....Enjoy resort style living in the 55+ Four Seasons community, a fully gated neighborhood with 24/7 security, scenic surrounding hills, and the Hemet Golf Course nearby. Situated on a private cul-de-sac, the backyard is beautifully landscaped and includes a custom built storage shed, covered patio, two car garage, and a built in generator for added peace of mind. This immaculate, move in ready home features custom tile flooring throughout a spacious, open floor plan. The kitchen offers a center island, new appliances, walk in pantry, and upgraded countertops, all opening to the family living area with ceiling fans, built in sound wiring, and plantation shutters. Additional highlights include a separate dining area, open office/den, large primary suite, and comfortable guest bedrooms. The Four Seasons clubhouse offers exceptional amenities: pool, gym, bistro, movie theater, beauty shop, card room, tennis courts, and so much more.

1st
168
Chico
$415,000
1,322
2
1
Step into this super cute Chico Charmer that blends timeless character with stylish updates. This 2-bedroom, 1-bath home offers 1,322 square feet of inviting living space designed to capture both function and charm. The living room features gleaming hardwood floors, charming built-ins, and an abundance of windows that make the home light and bright. The kitchen and bath dazzle with classic black-and-white checkered tile, while the elegant pink backsplash and matching retro appliances—including a pink fridge, dishwasher, oven, stovetop, and microwave—add a fun, vintage-inspired twist that makes this home truly one-of-a-kind. Enjoy peace of mind with modern upgrades like a brand-new roof, dual-pane windows, and central HVAC for year-round comfort. Indoor laundry leads directly to a finished basement, offering extra storage, hobby space, or a cozy hangout. Outside, the enclosed yard is ideal for gardening, pets, or evenings under the stars, and there’s plenty of off-street parking to make life easy. This Chico Charmer is the perfect blend of retro personality and updated practicality—don’t miss your chance to call it home!

Worcester
28981
Menifee
$415,000
1,978
3
2
Don’t miss this spacious and well-maintained 3-bedroom, 2-bath home, located in the highly desirable Sun City 55+ community. Offering one of the largest floorplans in the neighborhood, this home features a formal living room, dining area, and a large family room—ideal for both relaxing and entertaining. Enjoy convenient living with an attached 2-car garage with direct access, a dedicated laundry room, and a walk-in tub for added comfort. The low-maintenance front and backyard landscaping, oversized AC unit, and leased solar panels offer efficiency and ease. Newer roof and dual pane windows. There’s also plenty of driveway parking for guests. Centrally located near shopping, dining, medical facilities, and with easy access to the 215 freeway, this home offers the perfect blend of comfort and convenience. As part of the Sun City Civic Association, residents have access to amenities including a clubhouse, pool, spa, fitness center, tennis courts, and a wide range of community activities. Schedule your private showing today.
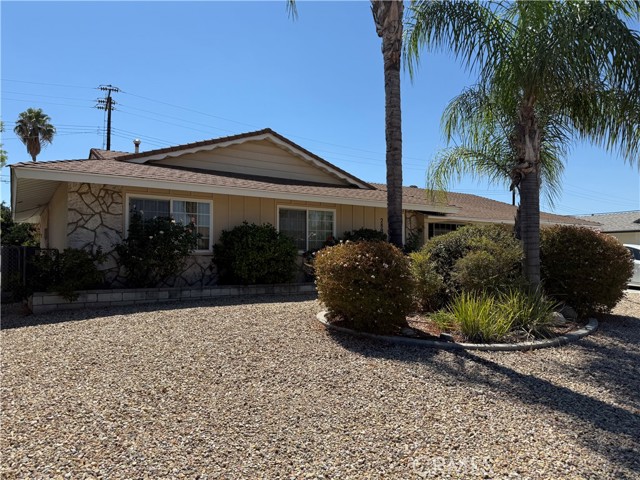
Lake Murray #9
8765
San Diego
$415,000
1,041
2
1
This VA approved condo offers modern living in the heart of San Carlos. The kitchen features walnut cabinets, marble countertops, stainless steel appliances, and a sleek range hood. Laminate flooring runs throughout the home, with durable vinyl floors in the bathroom. Both bedrooms have ceiling fans for year-round comfort. The living room boasts recessed can lighting on dimmers, perfect for creating the right ambiance. The Jack-and-Jill bathroom offers a bathtub with tile, vanity, and mirrors. The primary suite features a dual-sink vanity with mirrors and space for a small washer and dryer. Newer windows and a sliding glass door make this home light and bright. Neighborhood Highlights: Located just minutes from Lake Murray Reservoir, Mission Trails Regional Park, and Cowles Mountain, you’ll enjoy easy access to walking and biking trails, fishing, boating, and breathtaking views. Nearby Lake Murray Community Park and San Carlos Recreation Center offer playgrounds, sports courts, and picnic areas. Shopping and dining are conveniently close, with grocery stores, cafes, and restaurants just a short drive away. The neighborhood is known for its quiet, suburban feel while still being only about 15 minutes from Downtown San Diego.
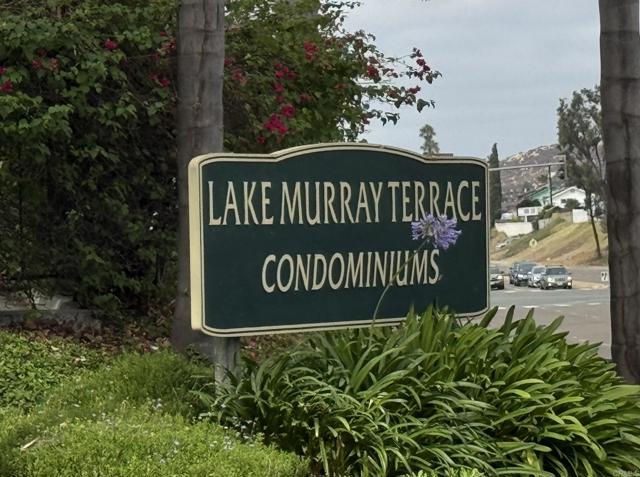
Parkwood Lane
35
Oceanside
$415,000
1,600
3
2
This beautifully remodeled mobile home offers modern comfort just minutes from the beach. Located in an all-ages, rent-controlled community, you’ll enjoy affordable space rent of only $500/month. The home features a complete interior remodel, easy access to the community clubhouse, and a prime location close to coastal living. A rare opportunity to own in a desirable park with low monthly costs! The spacious layout includes a luxurious primary suite, a stylish kitchen with premium fixtures, and a cozy living area perfect for relaxing or entertaining. Enjoy the convenience of beachside living with the added benefits of a welcoming community, nearby amenities, and the tranquility of rent-controlled peace of mind. Don't miss the opportunity to make this stunning, turnkey mobile home your own slice of paradise by the sea.

Lilac Dr
25960
Idyllwild
$415,000
1,080
2
2
Charming Idyllwild home just 1 mile from town with a spacious driveway and sun-filled front deck-perfect for morning coffee or evening unwinding. Inside, cathedral and beamed ceilings, pine wainscoting, cedar paneling, and a brick fireplace create a warm mountain-lodge vibe. The updated kitchen boasts newer cabinetry, quartz counters, and stainless steel appliances, flowing into the dining area with doors to a cozy brick-accented patio and seating nook. A second patio with outdoor brick fireplace/grill invites alfresco dining under the stars. First floor offers laundry and half bath; upstairs features two bedrooms, including a primary suite with double-sink vanity, quartz counters, and full bath. Just minutes to hiking, shops, galleries, and dining. With Palm Springs/Palm Desert/Temecula wine county about an hour away. Ideal full-time home, weekend escape, or lucrative long-term rental in a sought-after mountain community. Great Opportunity in Idyllwild California.
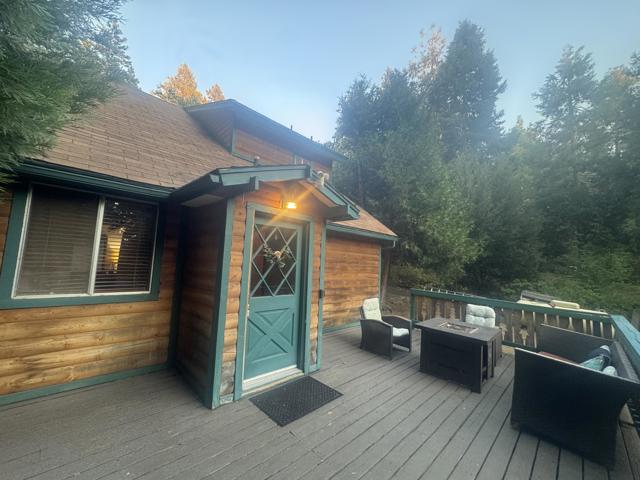
Lagos
67612
Cathedral City
$415,000
1,177
2
2
GORGEOUS re-imagined and reconfigured upscale end unit with 2 en-suite bedrooms, gourmet kitchen with stainless steel appliances, gas stove, over-sized island, luxurious bathrooms with custom tile, bluetooth speaker/fan and glass block window, designer door with clerestory window, recessed lighting, ceiling fans, custom window coverings, new skylights, lush custom landscape patio extension with lighting, patio shade, newer HVAC with HEPA type filter, finished garage with lights and outlets, tastefully furnished per Seller inventory, in a lovely setting with incredible lake, golf course and mountain views. This home is nestled in a peaceful interior location on the Lagos #3 green and very close to the serene Arroyos greenbelt with meandering paths featuring panoramic views of the surrounding mountains. It is part of a vibrant, amenity-rich Desert Princess community that offers resort style living with a renovated fitness center, full service spa, tennis, pickleball, bocce ball, basketball, horseshoes, 27-hole championship golf course with preferred tee times and homeowner discounts, 3 practice greens, Golf Shop with on-site professionals, 34 sparkling pools & spas, Clubhouse with restaurant and bar (no monthly social fee), homeowner discounts at the Club and the on-site Doubletree Palm Springs Golf Resort Hotel by Hilton and electric vehicle charging ports. All this, just 10 minutes from Downtown Palm Springs and 20 minutes from El Paseo's premier shopping & dining. Close to the first segment of the CV Link (a trail for pedestrians and bikers that will span the Coachella Valley upon completion). HOA dues include: high-speed Internet & cable (HBO & Showtime included) 2 cable boxes with DVR service, exterior water, trash, and recycling and landscape maintenance. Offered furnished per inventory. With short-term rentals allowed and a land lease extended to 2069, this home offers the perfect blend of luxury, lifestyle, convenience, and investment potential. Don't miss this incredible opportunity. THIS ONE WON'T LAST!
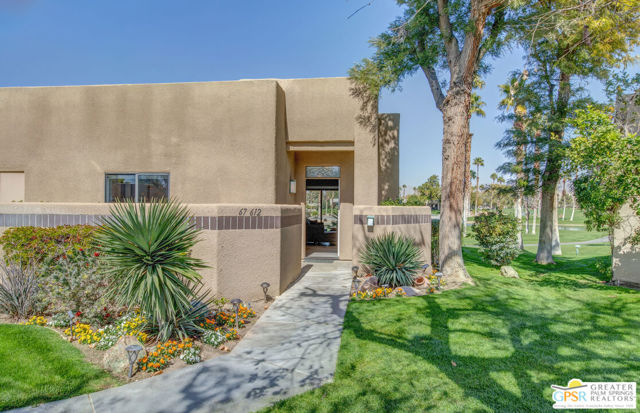
Encina
7276
Joshua Tree
$415,000
662
1
1
SEE THE VIDEO ABOVE! REDUCED TO SELL! A MUST SEE !! Welcome to this!*PERMITTED ESTABLISHED TURN KEY AIRBNB*BUILT IN 2022! Watch the sun rise and set from Joshua Tree National Park, sitting on your property. Modern Design home with an open-concept living space! Its modern amenities make this property ideal for those looking for additional income, a second home, or a full-time residence. It is a rare gem in JOSHUA TREE for the price! The property features an open floor plan, high-end appliances, ample natural light, and convenient entertainment spaces. The property is situated on a large, fenced lot with a stunning desert landscape and amenities, offering a serene, peaceful, and secluded environment. Also, R.V., ACCESS, PARKING, AND FENCING. This unique, modern home, as cute as a button, offers one bedroom and one bathroom, featuring high ceilings, a neutral color scheme, and abundant views from all windows. Indoor laundry! The kitchen is a chef's dream, equipped with tall white cabinets, granite countertops, and stainless steel appliances. And an area with a private spa fire pit, and a hammock where you can relax, breathe, and stargaze! Huge carport and Solar!. Enjoy a private oasis right in your beautiful backyard. Upon entering this bright and inviting space, an open floor plan will greet you, and the living room is a cozy retreat. These large view windows bathe the room in natural light. BEAUTIFUL modern kitchen. The home has ductless air conditioning and ceiling fans. This backyard is a true vacation retreat, designed for ultimate relaxation and entertainment. Ideally, just minutes from Joshua Tree National Park and Pioneertown for those seeking a peaceful getaway or a wise investment. Located just about 35 minutes from Palm Springs, this home enjoys a cooler, more comfortable climate due to its higher elevation while providing convenient access to the luxury amenities, events, and shopping in Palm Springs. It's the perfect balance of desert living and city convenience, making it attractive to buyers from major cities! It's positioned perfectly for those seeking a peaceful getaway or a wise investment, just minutes from Joshua Tree National Park and Pioneertown. For adventure seekers, Black Rock Canyon and Joshua Tree National Park offer hiking, rock climbing, and a breathtaking stargazing experience. Imagine the awe-inspiring beauty of Big Bear Mountain's breathtaking views and the stunning landscapes of Joshua Tree National Park!
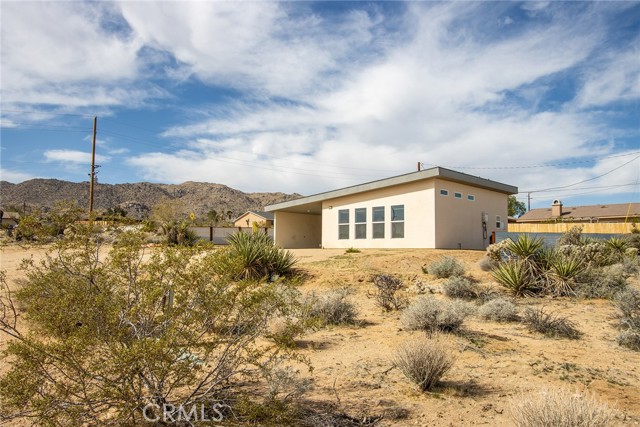
Via Santa Barbara #32
32
Paso Robles
$415,000
1,756
3
2
PRICE REDUCTION - Own the land—NO SPACE RENT! Located in Rancho Paso, a 55+ community park, this spacious 3-bedroom, 2-bath home offers approximately 1,756 square feet of thoughtfully designed living space with warm wood paneling throughout. Step inside to a bright, open-concept layout featuring a sun-filled living room with Vaulted ceiling and airy, inviting atmosphere. The home features newly installed laminate wood flooring in the main living areas and bathrooms, window blinds, sink fixtures, new HVAC, and newer cooktop, stove, refrigerator, sink disposal, washer and dryer. The kitchen is generously sized with abundant storage. A large center island provides ample workspace for cooking and entertaining, while a cozy sitting area beneath a picture window creates the perfect spot for casual dining or morning coffee. The spacious laundry room provides plenty of shelving and conveniently opens to the side yard. The newly carpeted private primary suite is a serene retreat, offering a large closet and an en-suite bathroom with dual sinks and generous storage. All bathroom decor is original. Two additional carpeted bedrooms and a full bath provide flexibility for guests, hobbies, or a home office. Enjoy the outdoors on the inviting covered front porch—ideal for tranquil mornings or colorful evening sunsets. Covered parking for two vehicles is available beneath the carport, with additional space for extra parking if needed. The lot is approximately 2,000 square feet larger than neighboring properties. The low-maintenance exterior features a large storage shed tucked away at the rear, plus a side yard perfect for gardening or outdoor pets (up to two pets under 50 lbs. each allowed). Rancho Paso is celebrated for its friendly atmosphere and vibrant lifestyle. Amenities include paid sewer and trash services, two clubhouses with full kitchens and bathrooms, a swimming pool, a library, scenic parks with walking paths and benches, and a full calendar of social events—from summer water aerobics to Bunco nights and monthly gatherings. The community is conveniently located close to shopping, dining, and essential services, with easy freeway access. This property combines comfort, convenience, and full land ownership—all in the heart of Paso Robles wine country. If you’ve been looking for low-maintenance living with exceptional amenities, this home truly delivers.
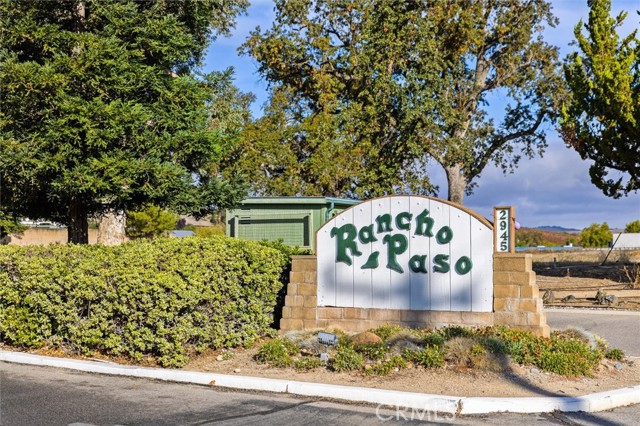
Monterey
5450
San Jose
$415,000
1,734
3
2
This Silvercrest home offers 6 inches of exterior wall siding compares to 4 inches wall in older homes, has interior sheetrock wall verses wood panels, comes with dual paned windows, and equips with earthquake safety system underneath the home. This charming property has 1,734 square feet of living space with 3 bedrooms and 2 full bathrooms, plus an office that can be used as a guest bedroom or 4th bedroom. Spacious living room features cathedral ceiling, cozy fireplace, built-in wall shelves, and laminated floor throughout the entire home. The kitchen is highlighted with granite countertop, large center island for bar seating and stainless-steel appliances. Large master bedroom includes 2 walk-in closets and bathroom with a huge soaking tub and a walk-in shower. Laundry room offers a washer and dryer with additional storage cabinets. This home is equipped with air conditioning and central heating for your comfort. Park amenities include a club house, community pool, billiard room, and exercise gym. It is perfectly located near restaurants, shopping, and easy freeway access. Space rent for new owner is $1,277. Don't miss the chance to make this your dream home.
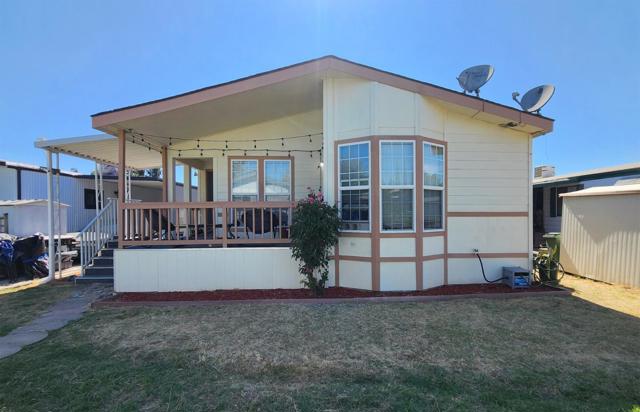
West
715
Fort Bragg
$415,000
1,046
3
1
Ocean views from this charming single-level home! 3 bed and 1 bath, featuring a newer roof, updated kitchen and bathroom vanity, and beautiful hardwood floors in the living room with a newer dual pane window facing the street. With 1046sqft in size and ocean views from the kitchen and laundry windows, this home has such potential. The detached storage shed is an ample size, and the attached greenhouse has potential for your future gardening needs.

Azure Rain #102
73268
Palm Desert
$415,000
1,624
2
3
Beautifully maintained 2 bed, 3 bath split-level condo in the gated community of Monterey Ridge. This spacious home features an open-concept main level with high ceilings, natural light, and a well-appointed kitchen with granite countertops, stainless steel appliances, and ample storage. The primary suite is privately located on the upper level with a walk-in closet and ensuite bath. A secondary bedroom and full bath are on the lower level, ideal for guests or family. Upstairs, a versatile flex space offers the perfect spot for a home office, workout area, or reading nook. Enjoy an attached two-car garage, in-unit laundry, and access to the community pool and spa. Conveniently located near shopping, dining, and everyday amenities.Seller is offering a $5,000 credit toward closing costs or rate buy-down!
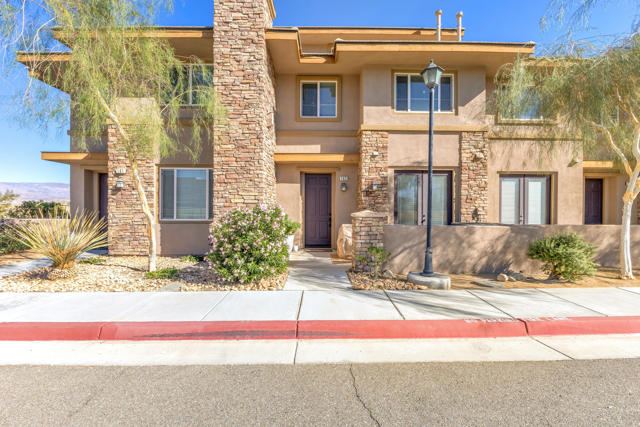
Moreno
10936
Hesperia
$415,000
1,315
3
2
Roomy ranch style home on 1.18 acres with chain-link fencing and cross fencing! The kitchen was recently upgraded with new granite counters, new sink and faucet and new tile flooring. Country style kitchen with eating area overlooking the back patio, lots of cabinets throughout the home. Primary bedroom has beautiful wood laminate flooring and remodeled bathroom. Hallway bathroom was recently remodeled as well with new sink, cabinet and faucet! Ceiling fans in every room. Fireplace in the roomy living room for those cold nights ahead. 2-car attached garage with roll-up door. This home is move in ready! Hurry!
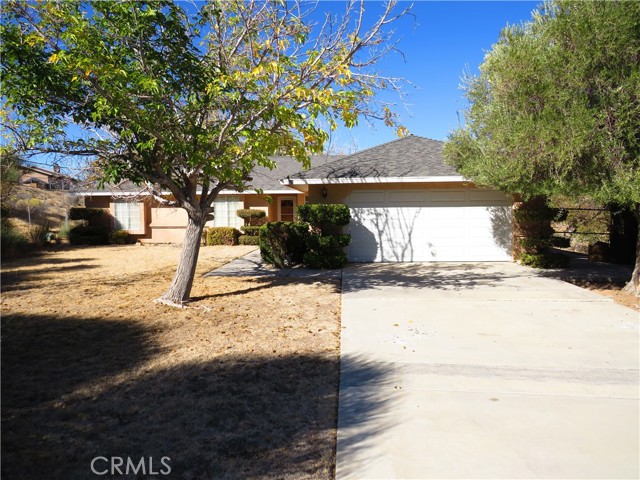
Brentwood
1336
Corona
$415,000
1,095
2
2
Welcome to 1336 Brentwood Circle in Corona! This beautifully updated 2-bedroom, 2-bath home offers 1,095 sq ft. of comfortable living space in a desirable community close to everything. Step inside to find a bright and open layout featuring gray laminate flooring, neutral paint tones, and modern finishes throughout. The kitchen is appointed with granite countertops, stainless steel appliances, and plenty of cabinet space for everyday cooking or entertaining. It has central air and heat. The spacious primary suite includes a walk-in closet and private bath, while the second bedroom provides excellent flexibility for guests or a home office, patio for barbeques with family and friends. Enjoy access to the community pool, well-maintained grounds, and a convenient on-site laundry facility, where buyers can have their own washer and dryer directly downstairs from the unit. It has two parking spaces that lead directly up the stairs to the unit. Close to shopping, dining, parks, and easy freeway access, this home combines comfort, style, and convenience in one perfect package.
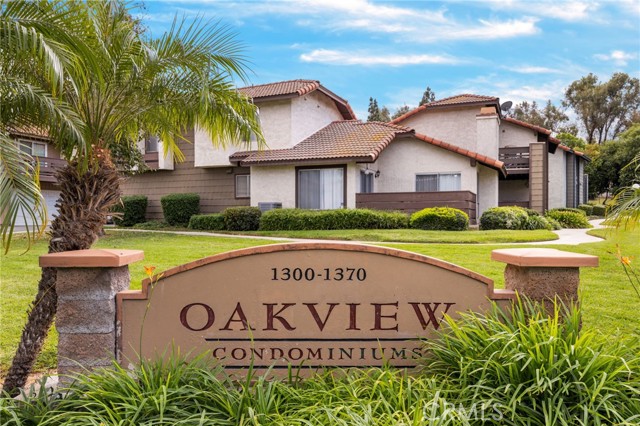
Peaceful
10128
Santee
$415,000
882
2
1
Price Reduced!! Welcome to Carefree East HOA close to Santana High School and Hill Creek School. Lovely Upstairs unit located over the garages with generous outside balcony. Spacious and open concept living room, dining room and kitchen with natural lighting. The 2 bedroom, 1 bath boasts new flooring, quartz countertops in kitchen and bath, new kitchen sink, faucet, disposal, range and bathroom upgrades. Shared garage with another unit and separate walk-in closet storage. Community coin-op laundry facilities throughout the Carefree complex. Close to pool and open greenbelt. VA & FHA approved.
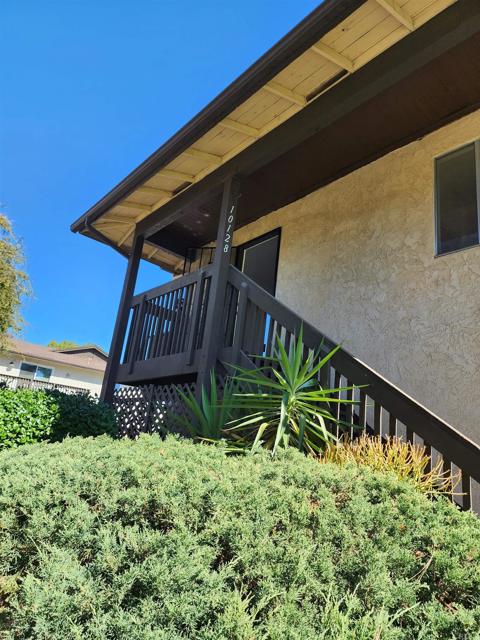
Palm Canyon #23
2396
Palm Springs
$415,000
1,163
2
2
Welcome to Canyon View Condos, an iconic mid-century modern community designed by noted architects Wexler and Harrison and developed by Robert Fey. This highly sought-after enclave is celebrated for its timeless design, low-density setting, and ideal South Palm Springs location nestled between the mountains and one of the city's most prestigious neighborhoods. Surrounded by dramatic mountain views and close to world-class hiking, golf, and downtown Palm Springs, this is desert living at its finest. This beautifully upgraded 2 bedroom, 2 bathroom condo offers approximately 1,163 square feet of light-filled interior space with classic mid-century lines and modern finishes. The open floor plan features large windows and sliding glass doors that fill the home with natural light while capturing stunning views of the surrounding landscape. The upgraded kitchen showcases quartz countertops, mosaic tile backsplash, stainless steel appliances, and sleek cabinetry that flows seamlessly into the dining area, perfect for entertaining while enjoying the views. The spacious living room features carpet flooring, recessed lighting, and dual sliders that open to an expansive east-facing patio overlooking lush green space and the sparkling pool. The primary suite also offers soft carpet underfoot, a slider to the patio, generous closet space, and a designer stone accent wall that adds texture and style. Tile flooring extends through the entry, kitchen, hallway, bathrooms, and guest bedroom, creating a clean, cohesive look throughout. The primary bath features a large walk-in shower with modern finishes. The guest bedroom is equally inviting with a statement stone feature wall and tongue-and-groove shiplap wood ceiling accented by recessed lighting. The guest bath offers a stylish shower and tub combination with updated fixtures. The private patio enjoys morning sun and afternoon shade, perfectly oriented to enjoy east-facing views while being protected from the harsh summer heat, helping reduce utility costs. The setting is tranquil, with the pool and greenbelt just steps away, creating an ideal indoor-outdoor living experience. Community amenities include a large swimming pool and spa, clubhouse, and on-site laundry facilities. Owners also have the option to install in-unit washer and dryer systems with HOA approval. The low monthly HOA fee covers Wi-Fi, cable TV, gas, water, sewer, and community amenities, providing exceptional value and convenience. Canyon View Condos remains one of Palm Springs' most recognizable and desirable mid-century communities, celebrated for its architectural significance, serene setting, and proximity to everything the desert lifestyle offers. Whether as a primary residence, weekend retreat, or investment opportunity, this home captures the essence of Palm Springs modern living.
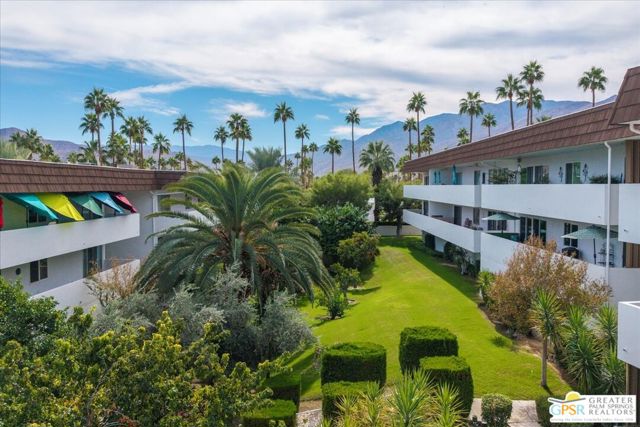
Kenora Dr. #6
3557
Spring Valley
$415,000
820
2
2
Step into this bright and beautifully updated 2-bedroom, 2-bath condo offering comfort, convenience, and incredible value. Located in a well-maintained community in the heart of Casa de Oro, this upstairs unit features an inviting open layout with great natural light, fresh finishes, and a cozy atmosphere. Kitchen includes sleek countertops, ample storage, and modern cabinetry. The open living and dining area is perfect for relaxing or entertaining. Private balcony which overlooks the community and low HOA fees. You’re minutes from shopping, schools, restaurants, parks, freeways, and everything San Diego living has to offer. Easy access to the 94 makes commuting simple. Whether you're looking for an affordable start in homeownership or a great rental investment, this condo offers a wonderful opportunity in a central, growing area.
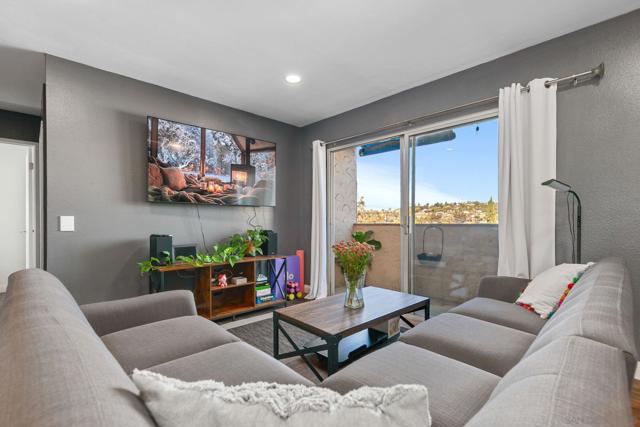
Firebush
3409
Rosamond
$415,000
1,612
4
2
Don’t wait on this one — it’s the kind of home that just feels good the moment you walk in. Light-filled, comfortable, thoughtfully updated, and truly move-in ready. If you’ve been hoping to settle in before the holidays, you can — this home is ready for a quick close. This single-story layout has over 1,600 sq. ft. of open, inviting space with 4 bedrooms and 2 bathrooms, designed for everyday ease and effortless hosting. The kitchen is the heart of the home, with granite countertops, stainless steel appliances, and plenty of storage. It opens right into both the family room (with a cozy fireplace for movie nights) and the formal living space (perfect for gatherings). The high ceilings and laminate wood floors make everything feel bright, airy, and welcoming. The primary suite is your own calming retreat — spacious, private, and complete with a walk-in closet and a beautifully updated bathroom with dual sinks. You’ll also appreciate the indoor laundry room, updated bathrooms, and energy-saving solar system that helps keep monthly costs lower. Plus — all appliances are included, making move-in even easier. Step outside and you’ll find a backyard you’ll truly enjoy spending time in. Mature landscaping, lush planter beds, a covered patio for shaded afternoons, and a paved side yard ready for BBQs, play space, gardening, or pets. It’s peaceful, private, and easy to maintain. An attached two-car garage, upgraded fencing, and a cared-for feeling throughout complete the picture. Homes like this don’t come around often — especially ones this clean and ready to go. Come see it, feel it, and imagine making it yours.
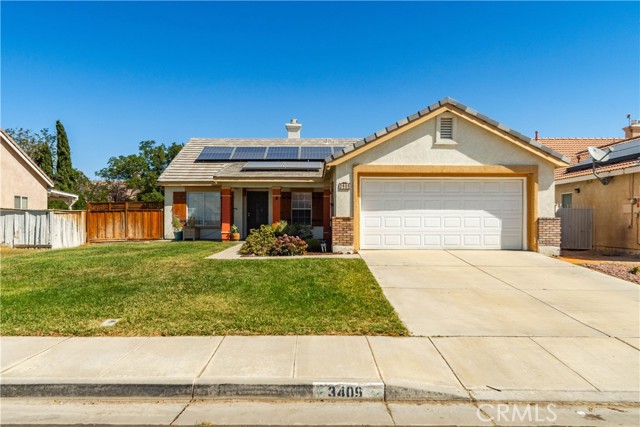
Arlon
20218
Hilmar
$415,000
1,314
4
2
This beautiful home has it all ! Centrally located in the quite community of Hilmar. A spacious and open floor plan with 4 bedrooms and 2 bathrooms. A large shop on the property with a roll up door is perfect for all your projects or extra storage. Featuring 1,300 Sq Ft of living space on a 13,745 Sq Ft lot. Call today for a private appointment !
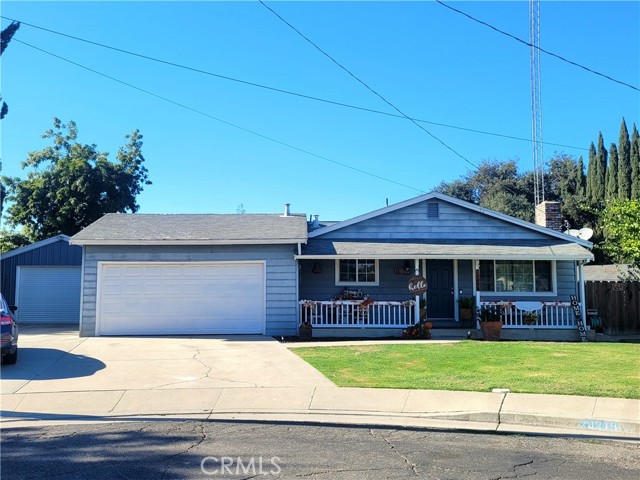
5th ave
9715
Hesperia
$415,000
1,008
3
1
CHARMING AND EXCELLENT LOCATION!! Welcome to this beautiful 3-bedroom home, perfectly situated in a desirable neighborhood. With its excellent location, you're just one minute from The town hall of Hesperia and close to parks, schools and shopping centers. This home features 2 bonus rooms to the property endless possibilities for a home office, playroom, or guest space. Don't miss out on this fantastic opportunity to own a home in a convenient area.
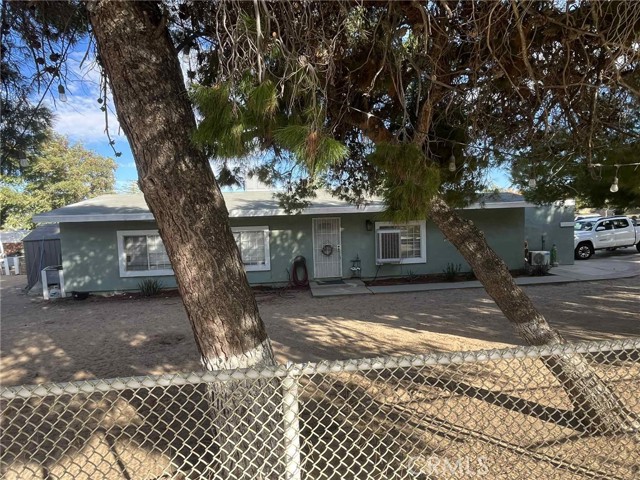
Saint Helena Dr. Unit #3
2485
Hayward
$415,000
705
1
1
Charming Hillside Retreat in Hayward: Welcome to 2485 Saint Helena Dr. #3- a peaceful one-bedroom, one-bath condo nestled in the serene Hayward hills off of Carlos Bee Blvd. This 705 sq. ft. home offers a perfect blend of comfort and tranquility in a lovely, quiet neighborhood. The living area invites you to unwind, while the private balcony lets you enjoy fresh hillside air and calming surroundings. With a one-car garage and convenient access to Cal State East Bay, downtown Hayward, and major commute routes, this home delivers both peace and practicality. Whether you're a first time home buyer, looking to downsize, or seeking a low- maintenance lifestyle, this condo is a wonderful opportunity to make the Hayward hills your own. ** Open House Sun. 2 to 4:30pm **
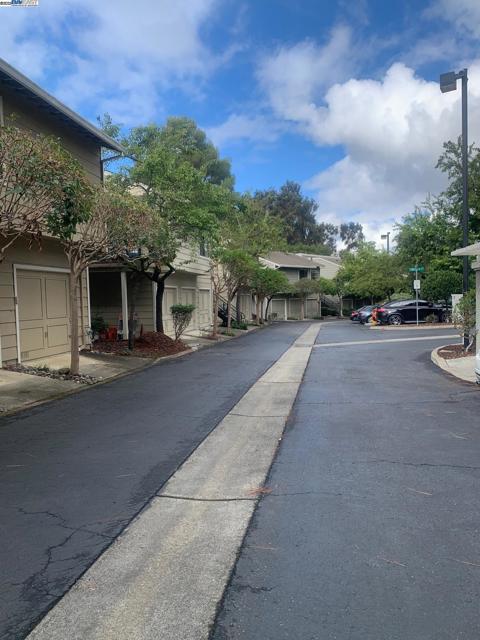
8Th Street #15
675
Oakland
$415,000
849
2
2
This contemporary top floor loft is perfect for city living! The open floor plan is enhanced by large windows, allowing for an abundance of natural light. Polished cement floors, high ceilings, stainless-steel appliances, two full baths, in-unit laundry and a beautiful fireplace. Adjacent to the living room, there is an office with stowaway queen size Murphy bed that doubles as a second bedroom, providing flexibility for buyers who work from home or need a second bedroom. The loft also boasts a generous balcony with city views, perfect for enjoying the outdoors. Additionally, the unit includes one dedicated parking space and an extra storage closet, ensuring ample room for belongings. Perfectly situated for commuters, this loft offers easy access to freeways, the BART station, and the Ferry Terminal, making commuting to San Francisco a breeze. Enjoy the convenience of nearby shopping, dining, and entertainment options. Located just minutes away from downtown Oakland, Uptown, and the vibrant Jack London Square! Walk score of 96!
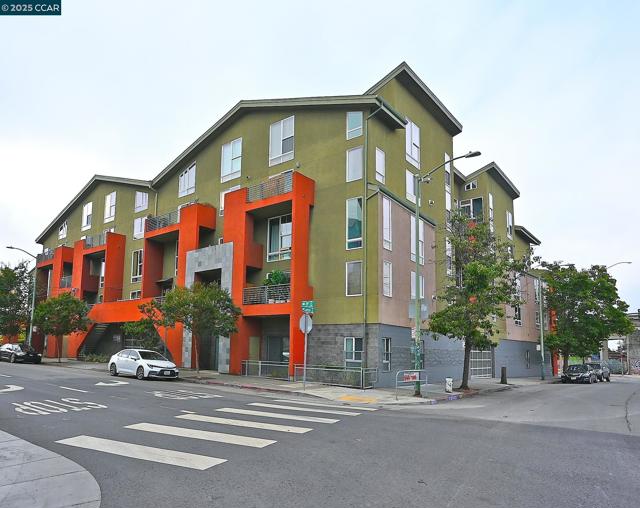
Via Cresta
55
Rancho Santa Margarita
$415,000
547
1
1
Welcome to 55 Via Cresta, a beautifully updated single-story condo tucked inside the highly desired Las Flores III community in the heart of Rancho Santa Margarita. This private 1-bedroom home lives comfortably with an inviting, enclosed front patio and its own dedicated carport (#141) with additional permit parking available. Step inside to a bright and modern interior featuring quartz countertops, a stainless steel sink, and an included refrigerator in the refreshed kitchen. The home offers new bathroom vanity with quartz, laminate flooring throughout, upgraded baseboards, and custom paint with a stylish accent wall. For added convenience, a stackable washer/dryer is also included. Residents of Rancho Santa Margarita enjoy access to an incredible array of amenities—resort-style pools and spas, the scenic RSM Lake, Beach Club Lagoon, neighborhood parks, playgrounds, sports courts, and miles of hiking and biking trails. All just minutes from O’Neill Regional Park, top-rated schools, and convenient access to the 241 Toll Road. Low HOA dues and a low tax rate make this home an ideal opportunity whether you're buying your first home, downsizing, or seeking a turnkey investment property.

Peaceful
10185
Santee
$415,000
896
2
1
Now available is this 2 bedroom 1 bath condo, two story, and 882 sq ft. All bedrooms are upstairs. Needs some work but great opportunity for first-time home buyers looking to add their personal touch or investors looking to grow their portfolio. The unit is conveniently located next to a large open grass area. There is also a beautiful community park at Carefree East for people to enjoy and relax. If you like hiking, Mission Trails and more are 10 minutes away. Nearby you will find Costco, Walmart, Phil's BBQ at the Trolley Square at Santee Town Center, Santee Lakes, and much more. Located near schools, parks, shopping, and restaurants, this condo combines potential with a prime location. The well-maintained community offers lush green lawns, a sparkling swimming pool, and a peaceful, neighborly atmosphere. Shared garage with another unit, no direct access to garage. Community coin-op laundry facilities throughout the complex. Needs TLC!
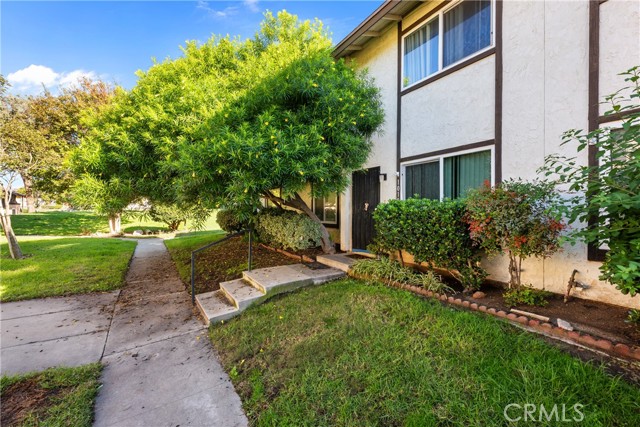
Nightingale
340
Paso Robles
$415,000
1,488
2
2
Great corner lot location in Paso Robles premier 55+ community! Perfectly located near the parking lot, invite all your friends! There's an attached two car garage and lots of outdoor seating spaces and entertaining areas. Turn-key and ready for a new owner.
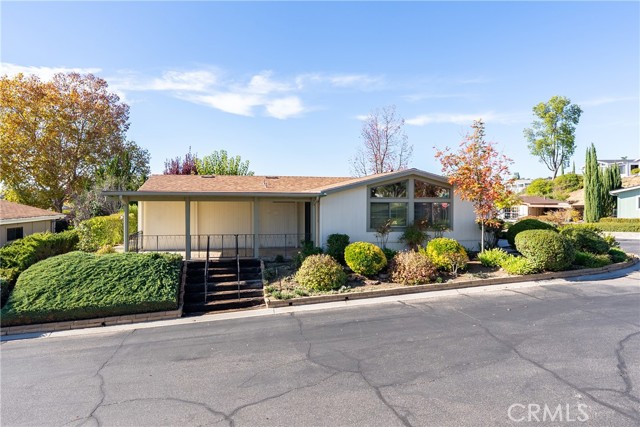
Buckskin
14979
Victorville
$415,000
1,277
3
2
Welcome to this comfortable 3 bedroom, 2 bath home located in the desirable Brentwood neighborhood of Victorville. This property offers a practical and inviting layout with a bright living area that have a fire place for to keep you cozy in cold winters. The primary suite includes its own private bath for added convenience. Outside, you’ll find a wooden built patio and a space for potential garden. Situated in a quiet, established community, this home is close to local schools, parks, shopping, and the 15 FWY making it a great fit for first-time buyers, or anyone looking for a solid, straightforward place to call home!
