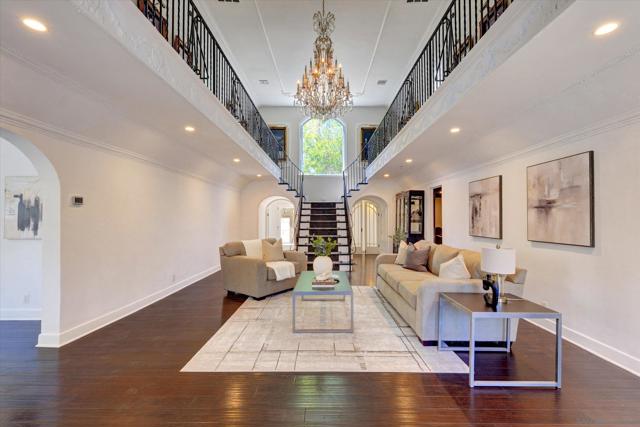Search For Homes
Form submitted successfully!
You are missing required fields.
Dynamic Error Description
There was an error processing this form.
Stonehill
3511
Sherman Oaks
$3,099,000
3,326
5
3
Mid-Century Modern one-story retreat located below Mulholland Drive in a breezy micro-climate with breathtaking mountain and city views. The functionality and beauty of this home is designed for easy living found in Vogue. This rare south of the Boulevard Sherman Oaks gem will delight and entertain you. Featuring 4 bedrooms plus a versatile bonus room, this home balances iconic architectural details with modern comfort. Authentic terrazzo floors welcome you into the vaulted-ceiling foyer, where clerestory windows and skylights fill the interiors with natural light. A dramatic indoor/outdoor limestone wall with a fireplace anchors the family and dining room, while wood-beamed ceilings and full-height walls of glass frame the dazzling vistas. The primary suite offers an adjacent working office, large walk-in closet and poured in place concrete spa-like bath. Three additional bedrooms and a flexible bonus room – ideal for a gym, office or playroom – provide space and privacy for every lifestyle. The kitchen retains its true Mid-Century character with solid wood cabinetry and connects to a second family room overlooking the views. An enviably large laundry room with lots of built-in cabinetry adds functionality and storage. Outside, the sparkling blue glass-tile pool (with a refreshing deep blue hue), an expansive deck and multiple lounging and dining areas create the perfect setting for entertaining or quiet evenings under the twinkling city lights. Tucked near the end of a peaceful cul-de-sac, yet just moments from Ventura Boulevard, this rare Mid-Century Modern gem combines style, function and location. Properties like this rarely become available.
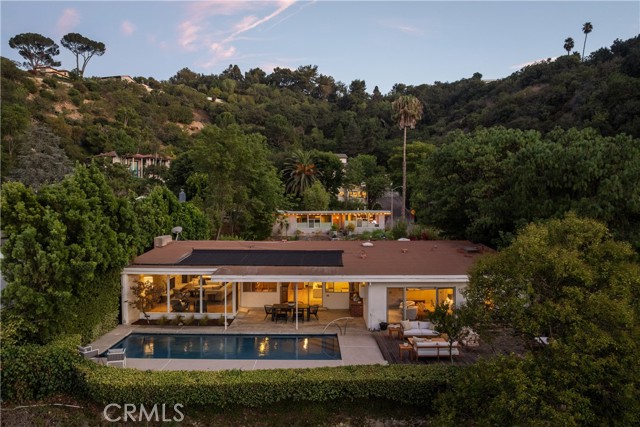
Via De La Valle
14980
Del Mar
$3,099,000
3,042
3
4
Beautifully updated single-level ranch home that blends modern finishes with timeless charm. Wide-plank oak floors, new windows, custom lighting, tile, and fresh interior updates create a warm, inviting feel with seamless indoor-outdoor flow. Ideally located close to sandy beaches, top-rated dining, boutique shopping, beautiful golf courses, the Del Mar Fairgrounds, local farmers markets, and the best of both Del Mar and Rancho Santa Fe living. Located within the highly desirable Solana Beach School District. Set on a flat and fully usable 1.37-acre lot, this property offers room for a pool, vineyard, tennis or pickleball court, horse facilities, or more. The spacious primary suite features dual bathrooms, a private sauna, and its own patio. Recent improvements include new stucco, exterior lighting, a new HVAC system, and refreshed landscaping and irrigation. A secondary garage provides flexible space for a workshop, studio, office, or future ADU (conceptual plans available). No HOA. Move-in-ready with space, privacy, and endless potential.
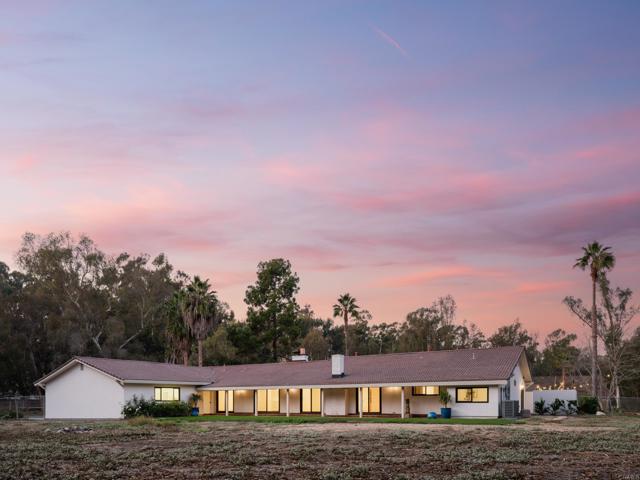
Via Venito
77638
Indian Wells
$3,099,000
4,632
4
5
Built by renowned Ministrelli this outstanding home is one of the finest and best locations at Indian Wells Country Club within the prestigious Villaggio community. Light and bright California open floorplan and Tuscany design is quality built from start to finish! Spectacular Mountain Views directly south facing with walls of glass which disappear and open to large 422 Square Foot covered loggia with fireplace, beautiful pool and raised spa, and outdoor barbeque island. Fabulous Views and spacious indoor/outdoor living, this private home features 4632 Sq. Ft. of indoor living, 4 spacious Bedrooms with ensuite baths, 4.5 Baths, Great Room with fireplace, Formal Dining Room has adjoining impressive Wine room. Open Gourmet Kitchen boasts 2 islands with bar seating, 2 stainless steel sinks, Wolf appliances, and gorgeous granite countertops. Primary bedroom has fabulous pool and mountain views with French doors to direct access to loggia, pool/spa. Grand Primary Bath features dual sinks plus vanity, jet tub spa, and huge walk-in closet. Interior Design features include extensive use of granite and marble, faux and stenciled wall paint, art niches, built-in wood cabinetry, carpeted bedrooms, and gorgeous Versailles pattern travertine floors. Total of 3 car garages, with epoxy flooring and built-ins for extra storage. Elegance, Style, and Luxury!

Rising River Pl. S
15583
San Diego
$3,098,000
4,192
4
5
New Price! Step into vibrant family living in this comfortable 4,192-square-foot home, nestled in the prestigious, gate-guarded enclave of Avaron. Soak in relaxing southwest sunsets right from your private backyard retreat, where a sparkling pool and spa, inviting outdoor BBQ, and a glowing fireplace in a charming courtyard set the stage for unforgettable gatherings and everyday comforts. The home’s pulse is its recently remodeled kitchen, boasting sleek modern appliances and gorgeous stone flooring that flows seamlessly through the main living spaces. The downstairs main suite is a true sanctuary, while a guest bedroom with its own ensuite bath offers perfect comfort for visitors or extended family. A versatile office with an attached sitting room—ideal for workouts or an extra workspace—easily flexes to your changing needs. With 4 spacious bedrooms and 4.5 bathrooms, there’s room for everyone to thrive. Upstairs, two additional bedrooms and an adaptable loft beckon as play spaces, study zones, or even a potential fifth bedroom! Daily life gets a lift with a secondary upstairs laundry closet and thoughtful extras including a two-car garage, built-in surround sound in the family room, a water softener, and exterior security cameras. Live smart and sustainably with a state-of-the-art solar system, giving you energy savings and peace of mind. This thoughtful floorplan blends comfort, style, and modern convenience, ready to welcome its next lucky owners!
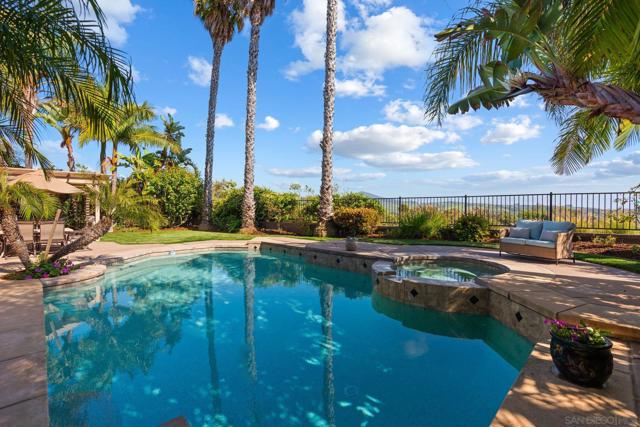
Escalona
1310
Santa Cruz
$3,098,000
3,386
4
4
Step into a world of refined living, where sweeping ocean views and meticulous upgrades set a sophisticated stage on Santa Cruz's coveted Westside. As sunlight dances across wide-plank European oak floors, every space reveals luxurious touches, from the chef's kitchen with dual-fuel range with split oven, quartz counters, and custom cabinetry, to a remodeled sunken family room aglow with diffused art lighting. Slide open to the ocean view deck, perfect for evening gatherings around the outdoor kitchen, with modern landscaping and lighting elevating outdoor entertaining. The primary suite wows with panoramic vistas, dual walk-in closets, and automation for sunset shades and heated floors. Imagine a seamless blend of indoor-outdoor living, steps from legendary surf, coffee houses, and wine bars. Owned solar, EV charging, and smart features ensure comfort and convenience at every turn. This turn-key residence invites you to experience coastal elegance and contemporary luxury beyond the expected.

Wonderland Park
8701
Los Angeles
$3,098,000
3,255
5
5
Nestled in the vibrant heart of Laurel Canyon, just minutes from the legendary Sunset Strip, this newly renovated ~3300sqft Spanish contemporary smart home embodies the essence of Hollywood Hills living. Located in the coveted Wonderland School District and eligible for Mulholland Tennis Club membership, this residence blends modern luxury with true bohemian spirit. The four bedroom and four bathroom main house features a spacious open-concept living and dining area, bathed in natural light, flowing seamlessly to an indoor-outdoor backyard oasis. Entertain effortlessly with a fire pit, pool & spa, and a rooftop BBQ & cabana lounge. The chef's kitchen boasts top-tier appliances, two luxurious primary suites offer spa-inspired ensuite bathrooms with steam showers, while a generous guest bedroom (with ensuite) and additional full bathroom on the main floor provide ample space for family or visitors. The detached two-car garage and extra private parking for two more vehicles, four spots in total, add convenience and functionality. The upstairs primary suite opens to a sun-soaked rooftop deck with treetop canyon views, perfect for sunset sound baths, morning yoga, or al fresco dining. The backyard boasts a separate ~600 sq. ft. guest house, complete with its own entrance, bedroom, bathroom, kitchen, and private outdoor space. Live the California dream in the canyon, where timeless charm meets contemporary elegance. Also available furnished - please inquire.
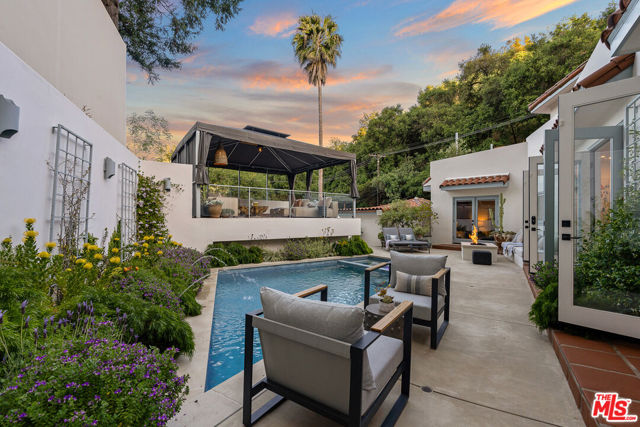
17th
505
Huntington Beach
$3,095,000
2,867
3
3
Huge price reduction! Experience the pinnacle of coastal elegance in this stunning brand-new beach estate, perfectly situated in the heart of Downtown Huntington Beach. Encompassing 2,857 square feet, this meticulously designed residence harmoniously blends sophisticated style with high-end functionality. Featuring three luxurious en-suite bedrooms, a spacious family lounge, and a remarkable third-floor luxury suite with an expansive deck, this home is ideal for modern living and entertaining. The expansive great room invites the refreshing coastal breeze through wide LA Cantina doors, showcasing sleek porcelain flooring and striking custom tilework. The chef’s kitchen is a culinary delight, boasting a grand island with Calcutta Turquoise countertops, an Onyx Velluto backsplash, and premium appliances. The primary suite offers a serene retreat, complete with a private balcony, spa-inspired bathroom, and a custom walk-in closet. Additional highlights include a finished two-car garage with epoxy flooring and dual rooftop decks featuring breathtaking views. Don’t miss this opportunity to embrace luxurious coastal living in your dream home!
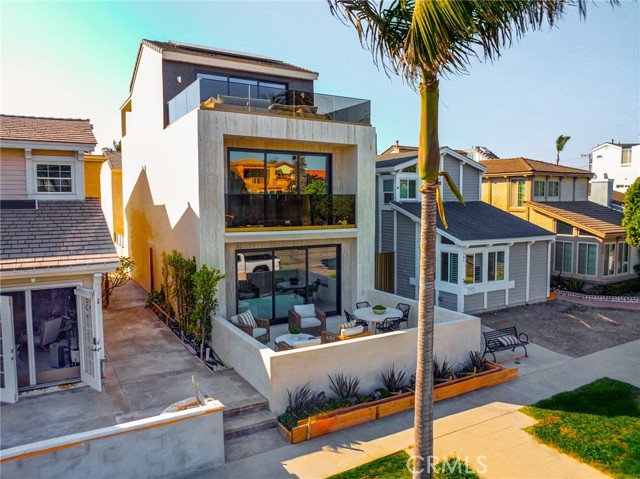
Holly
31152
Laguna Beach
$3,095,000
1,368
2
2
Perched on a prime lot in the prestigious COAST ROYALE area of South Laguna Beach, this coastal gem boasts breathtaking ocean views including whitewater, Catalina Island to Palos Verdes, and sandy beach/coastline views. The 7500 square foot lot spotlights spacious and serene patio areas designed to enjoy the view and to entertain while capturing the spectacular endless ocean and sunset views. The upper level features an open designed kitchen/family room and dining room area complete with walk-in pantry, an office alcove and the primary bedroom suite...all with panoramic ocean views and all with doors opening to a large view deck and to secluded patio areas. The main entry, on the lower level, includes a living room with cozy fireplace and library nook and amazing ocean views, a main floor bedroom which opens to a lovely view patio, a secondary bath and inside laundry room. The property includes a one car carport, flagstone steps and patio areas. This delightful property includes wood plank flooring, open beam ceilings, newer Tankless hot water heater, sound/media system, stainless steel Gaggenau gas cooktop and two ovens plus commercial style Subzero refrigerator, newer white cabinetry and a farmhouse sink. This fun BEACH HOUSE property offers one of the best views in Laguna Beach while nestled in a natural seaside setting. Live your dream beach life in this coastal retreat providing stunning ocean views, charm and tranquility.
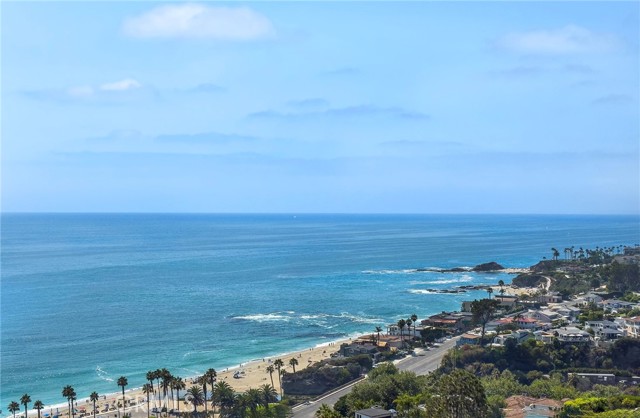
Cedros
834
Solana Beach
$3,095,000
2,646
3
3
Discover the perfect blend of luxury, comfort, and convenience in this stunning detached home, ideally situated within a private, gated enclave of just five residences. Located just a short stroll from the Cedros Design District, Del Mar Beach, Dog Beach, local artisan shops and restaurants, the iconic Belly Up, and the Del Mar Racetrack and Fairgrounds, this home offers unmatched access to the best of coastal living. With I-5 nearby, you’ll enjoy seamless connectivity without sacrificing serenity. The beautifully landscaped private backyard creates effortless indoor/outdoor living, with direct access from the main living area—ideal for relaxing, entertaining, or dining al fresco. Inside, the open-concept great room features remodeled kitchen with island seating, a cozy breakfast nook, family room, and formal dining area, all opening out to a verandah on the main level. Custom shuttered cabinetry, top-tier appliances, and striking granite countertops in serene seaside hues of green and gray bring both elegance and calm to the space. Upstairs, the spacious primary suite offers a peaceful retreat with a sitting area, a private balcony boasting white water ocean views, a spa-inspired bath with dual sinks, and a generous walk-in closet. Additional upscale finishes include limestone and natural stone flooring, and soft looped wool carpeting. Smart home features include Ting fiber-optic internet, a new HVAC system with mobile climate control, and leased solar panels paired with a Tesla Powerwall—enhancing energy efficiency and offering peace of mind. Set within an award-winning school district and just moments from everything Del Mar has to offer, this exceptional home combines luxury, location, and lifestyle into one perfect coastal escape.
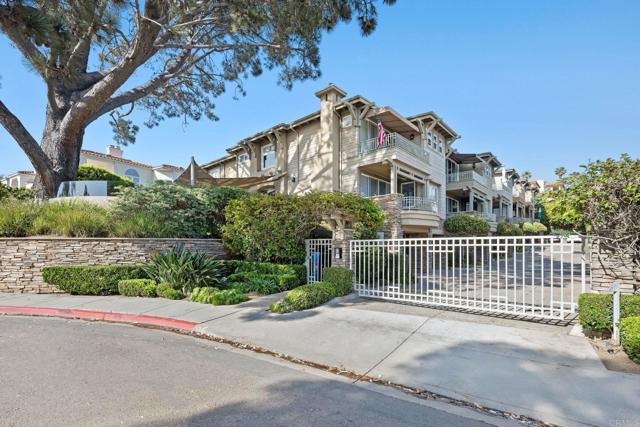
Longwood
956
Los Angeles
$3,095,000
3,034
4
4
Brookside! Rock n roll history! Gorgeous Spanish Revival home perched atop a knoll in the desirable and very sought-after Brookside neighborhood adjacent to Hancock Park. This estate-like property, gated and surrounded by thick mature private hedges has a main residence with 4-bedrooms and 3-bathrooms plus a bonus sun room off the primary bedroom as well as a spacious guest house complete with kitchenette, 3/4 bath, private patio, separate laundry, and separate access from the side. Upon entry, from its foyer and dramatic staircase, the home has retained many of its period details and classic architectural elements that are a testament to a bygone era. From the step-down living room with its dramatic double-height, beamed ceiling, sets of French doors open onto a covered patio overlooking the sparkling swimming pool that is flanked on one side by a spectacular architectural colonnade of arches. The formal dining room, with its own elaborate ceiling detailing connects to a very expansive gourmet chef's kitchen with Thermador appliances, double ovens, farm-style sink, pantry space, and a generous island perfect for dining/entertaining; in addition to there being ample space for a dinette, there is also an additional breakfast room and walk-in pantry. The sweeping staircase divides the upper bedroom level of the residence: a very well proportioned primary suite features 2 walk-in closets, a connected sun-room that overlooks the pool, and a spacious bathroom with double sinks, jetted-tub and glass-enclosed shower. The guest room wing features 2 substantial-sized bedrooms with walk-in closets, and a 3rd smaller room ideal for use as a bedroom, study/office or any number of uses; a large full bathroom with dual sinks services this wing and a laundry space for a stackable washer/dryer is located between these rooms. Once a hub for the musicians in the Laurel Canyon music scene, Peter Asher, folk singer, music producer, Grammy winner and friend of the Beatles rented this house for $400 and James Taylor and Carole King lived here for years as his guests; James Taylor's hit album "Sweet Baby James" was written/produced here. Property is available for Lease.
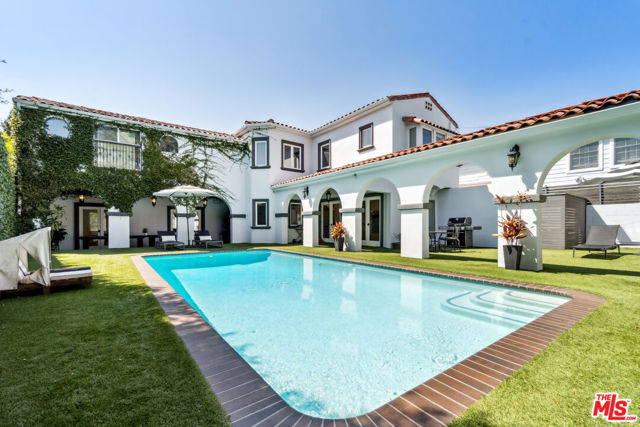
Poinsettia Drive
2812
San Diego
$3,095,000
3,603
5
4
360 unobstructed panoramic views of Pacific Coast, Mission Beach & Bay, , Sea World and Downtown city lights. Architect-Designed and recently remodeled Point Loma home is a perfect balance of luxury and craftsmanship. The downtown view can be protected by a height restriction easement on the property located at 3671 Oleanader (when looking towards downtown). The modern, open floor plan features an ELEVATOR which was installed in 2019 leading to all three floors, floor-to-ceiling walls of windows leading to expansive view decks, gourmet kitchen, 2 master suites, and so much more. The open floor plan allows for unobstructed views from the gourmet kitchen, living and dining rooms and wrap around decking. Unwind in the master suite with fabulous ocean, sunset and city and Coronado Bridge views on the private balcony. The private backyard is spacious (large enough for a pool), there is a covered patio with fountain and outdoor fireplace. Located conveniently close to Liberty Station shops/restaurants and downtown.
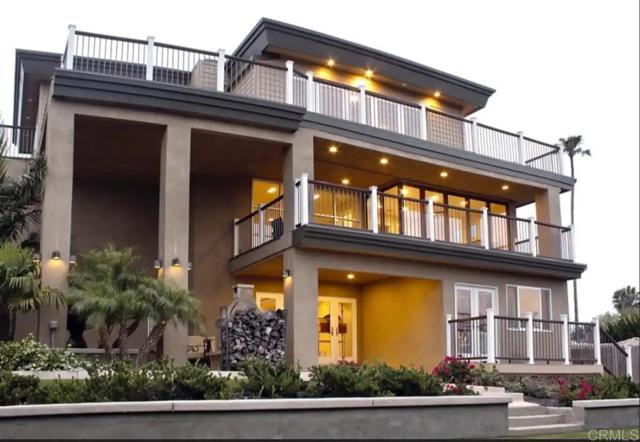
Baldwin
608
Sierra Madre
$3,095,000
3,783
5
6
Perched atop Sierra Madre’s coveted north hillside—where new construction hasn’t appeared in decades—this brand-new custom home reimagines the classic contemporary in a crisp palette. The upper level is clad in board-and-batten siding, while a standing-seam metal roof crowns both the welcoming porch and the three-car garage, seamlessly integrated into the façade. Clean-lined, oversized windows and simple trim frame sweeping canyon and city-light vistas beneath the soaring silhouette of Mt. Wilson. Inside, 3,783 square feet of living space unfolds under vaulted ceilings punctuated by designer light fixtures. Four bedrooms and four-and-a-half baths flow from an open-plan great room into a gourmet kitchen complete with luxurious quartz countertops and abundant natural light. Every surface and sightline has been thoughtfully arranged to enhance the home’s serene surroundings. Situated at the north end of Baldwin Avenue in one of the West Coast’s most charming, family-friendly towns, you’re just a few minutes’ stroll from downtown Sierra Madre’s boutiques, cafés, and fine dining, and a short drive from Arcadia and the 210 Freeway—putting Pasadena and Downtown L.A. within easy reach. For those seeking a different layout or style, our sister homes at 620 Baldwin Court and 608 Baldwin Court offer their own fresh interpretations of modern farmhouse living.
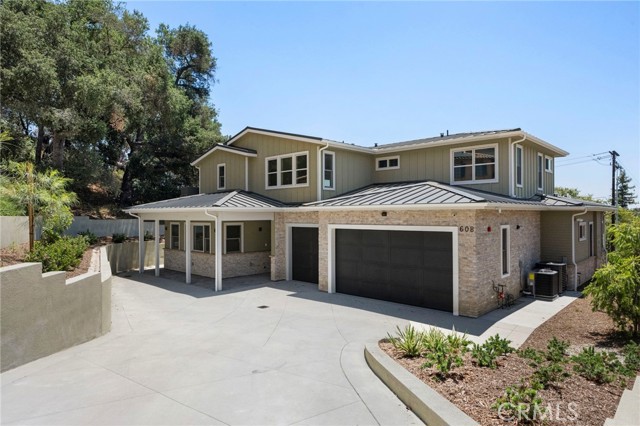
Newport Ave
4545
San Diego
$3,095,000
2,384
4
4
Sellers will consider offers from $2,995,000 - $3,095,000. Welcome to your dream retreat, w/ stunning Pacific Ocean views. Custom-built in 2023 with a fresh, modern design, this one-of-a-kind home captures panoramic ocean, bay, and mountain views from nearly every room. Inside, soaring ceilings, walls of glass, and disappearing sliders flood the living spaces w/natural light, blending indoors and out. The gourmet kitchen with quartz countertops, custom cabinetry, and a striking ocean-blue ZLINE six-burner range, a stylish nod to the nearby waves. Thoughtfully designed for indoor-outdoor living, this home offers three expansive outdoor spaces, including a spectacular rooftop deck. Warm and inviting, the fire pit adds to the ambience, perfect to relaxing or entertaining under the San Diego sky. The flexible layout includes a first-floor private suite with its own entrance, spa-inspired bathroom, and oversized patio, ideal for guests or as a potential Airbnb rental. Exquisite fixtures and refined finishes including hardwood and hand poured epoxy floors are found throughout this stunning home. Located in one of Ocean Beach’s most desirable pockets, just moments from Sunset Cliffs, the OB Pier, beaches, vibrant Newport Avenue, and downtown attractions like Little Italy, the Shell, Petco Park, and the San Diego Zoo.
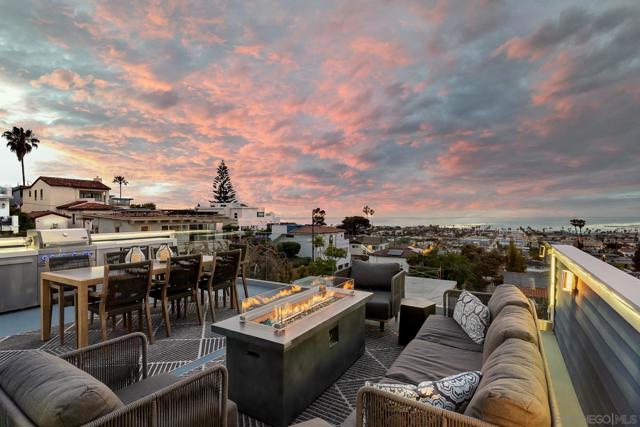
Kellam
1432
Echo Park
$3,095,000
4,179
6
5
In the heart of storied Angelino Heights, this meticulously restored Craftsman originally built in 1907 and fully reimagined by DesignBuildLA, seamlessly blends timeless character with modern sophistication. Every detail has been thoughtfully considered to honor its historic soul while introducing contemporary comforts, with all-new systems, designer finishes, and architectural updates that celebrate both heritage and luxury. Spanning over 3,500 square feet, the main residence offers 4 bedrooms and 4 bathrooms, with an office and interiors flooded in natural light from original period windows. Soaring ceilings, a wood-burning fireplace, and expansive living and dining areas create a backdrop equally suited for intimate evenings or grand entertaining. Flexible spaces abound, from a dedicated office and cozy reading nook to a family room with a custom bar that flows effortlessly to the backyard and deck.The chef's kitchen is a true centerpiece, appointed with striking Viola marble, custom oak cabinetry, handmade tilework, stone-edged details, built-in appliances, and a spacious walk-in pantry. Upstairs, the primary suite is a serene retreat with sweeping views of Downtown Los Angeles, a private balcony, a custom walk-in closet, and a spa-like bath featuring dual vanities, handmade zellige tile, a freestanding soaking tub, and a separate shower. Outdoors, the home unfolds into a private oasis with a brand-new pool, landscaped grounds, and an expansive deck framed by lush greenery. A detached two-bedroom, one-bath ADU with a full kitchen offers endless flexibility perfect for guests, extended family, or additional income.Set within Los Angeles' first designated suburb and a protected Historic Preservation Overlay Zone (HPOZ), Angelino Heights is renowned for its iconic collection of Victorian and early Craftsman homes many immortalized in film, television, and music videos. Just moments from Echo Park Lake, Silver Lake, and some of the city's most beloved cafes, dining, and cultural destinations, this property offers not only a home but an invitation to live at the intersection of history, design, and modern Los Angeles living.
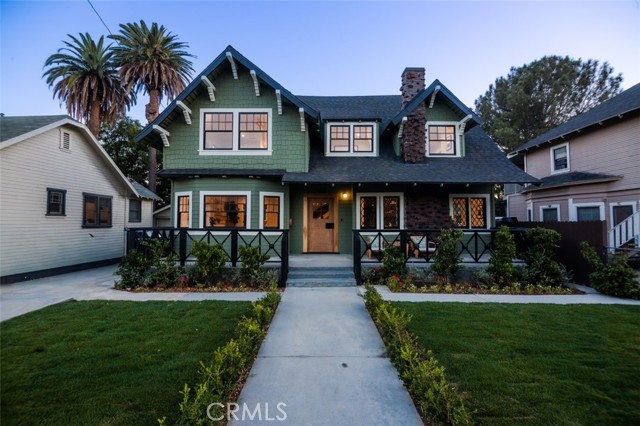
New Montgomery #804
74
San Francisco
$3,095,000
1,671
2
2
Live above Yerba Buena in a penthouse that proves why people choose San Francisco. Unit 804 at The Montgomery blends the mood of a Tribeca loft with the warmth and light of California, creating a home that feels intentional, modern, and unmistakably urban. Soaring ceilings, Brazilian cherry floors, a gas fireplace, and a true dedicated office set the stage for work, creativity, and hosting. The chefs kitchenwith gas cooking and island seatingkeeps the social energy flowing. But the crown jewel is the private terrace: a genuine outdoor living room suspended above the city, giving you sun, sky, and space to breathean extremely rare find in this neighborhood. The primary suite delivers hotel-level calm with an oversized soaking tub, separate stall shower, and double sinks. Central AC, 24/7 doorman, a 5.1 home theater with 4K projector, and two deeded garage parking spaces with storage and bike racks make daily life effortless. Moments from Salesforce Park, MoMA, the Ferry Building, and world-class restaurants, this is a penthouse for those who want San Francisco not out of necessity, but desire.

Apollo
2310
Los Angeles
$3,095,000
2,854
4
4
Two-time Grammy and Oscar Award Nominated singer-songwriter owned single story enclave in Mount Olympus. This private 4 bedroom and 4 bath California Ranch style home with wide-plank wood floors sports downtown, city, and hillside views from the backyard, which offers a swimming pool/spa. With the primary suite providing direct access to the backyard, and the maid's room and laundry room located off the kitchen, this home offers a perfectly laid out floor plan. Having hosted countless actor and musician gatherings/events over the years, this home is ready to bring to life the next owner's vision. Located in close proximity to Laurel Canyon's popular Canyon Country Store, the world-famous Chateau Marmont, and all the restaurants and nightlife the Sunset Strip has to offer, this property is enveloped by steep history and charm.
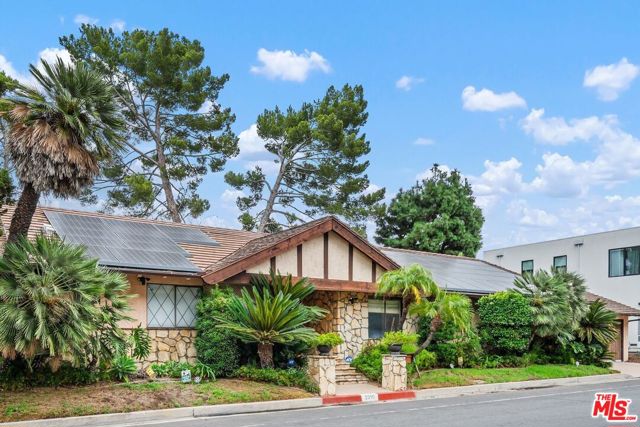
Collins
22910
Woodland Hills
$3,095,000
4,081
6
6
An Elegant Retreat in Walnut Acres offering the perfect blend of resort-style entertaining and private luxury living. Nestled on one of the most prestigious streets in Woodland Hills, this hidden gem exudes privacy, tranquility, and timeless elegance. From the welcoming circular driveway to the expansive backyard, the property feels like a private resort. A sparkling pool surrounded by fruit trees and vibrant gardens creates the ultimate setting for gatherings or peaceful relaxation. Set on a sprawling 25,700+ sq. ft. flat lot, the estate includes a single-story ranch home and a newly built 1,050 sq. ft. ADU featuring two ensuite bedrooms, a kitchenette, and its own electrical panelideal for extended family, a private office, or rental income. Inside the main residence, a remodeled gourmet kitchen showcases quartz countertops, custom cabinetry, premium appliances, bar seating, and seamless flow into the spacious family room with nature views. Additional highlights include a formal dining room, a separate living room with a fireplace, and a grand double-door foyer. The private bedroom wing offers sunlit retreats tucked away from the main living spaces. Recent upgrades include a brand-new roof (2024), upgraded electrical panel (200 AMP), and modern finishes throughout. Outdoors, a covered stone patio invites year-round entertaining, while a 460 sq. ft. bonus studio with half bath, currently used as a gym/massage roomadds versatility. Moments from premier shopping, dining, entertainment, freeway access, and award-winning schools, this residence is more than a homeit's a lifestyle. A rare Walnut Acres treasure not to be missed!
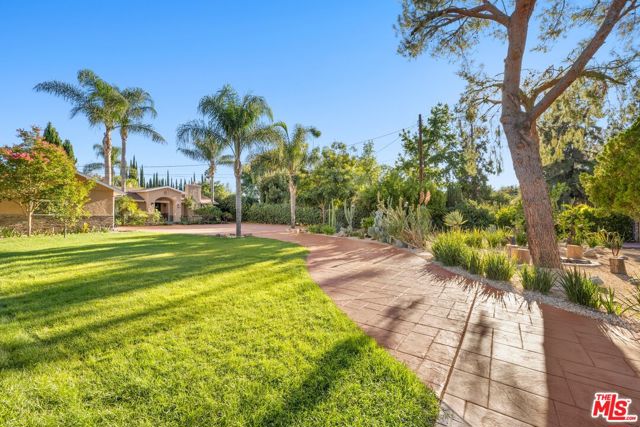
Lantern Bay #80
34300
Dana Point
$3,095,000
2,846
3
3
Welcome to a remarkable residential community at Lantern Bay Villas, where resort-style living is yours year-round. This recently remodeled villa is spectacular in design, with a new kitchen, appliances, windows, and doors. All bathrooms have been redesigned with luxurious quartz walls, fixtures, and added steam shower in the primary bathroom. The 3-bedroom, 3-bathroom Flying Cloud villa spans 2,846 square feet and features a fantastic floor plan. Enjoy the formal dining area, a bright and open kitchen with an eating nook, and versatile living room designs all with dramatic ocean and harbor views that open to a spacious living and family room. Both the living room and family room boast a large ocean-view deck—perfect for relaxing and enjoying the coastal scenery. Cozy up by the fireplace on cooler evenings, or take advantage of the built-in storage, wet bar, and mini-fridge for added convenience. The spacious master bedroom includes its own fireplace, ample his and her closets. The other 2 bedrooms and laundry room are equally well-appointed. Privacy is paramount in this end-unit, which features plenty of glass to let sunlight in and an expansive deck overlooking boats coming in and out of the harbor. One of Lantern Bay Villas’ most prized features is its prime location. The complex offers exceptional walkability—just minutes on foot to the newly revitalized Dana Point Harbor, as well as the vibrant Del Prado Avenue, known for its array of restaurants, coffee shops, and boutique shopping. Whether you’re craving a sunset stroll by the water or a morning latte at your favorite café, everything is just steps away. The community also includes a one-of-a-kind association with a clubhouse, pools, a sauna, a tennis court, a weight room, and locker rooms for men and women, as well as pickleball courts. Engage with the vibrant neighborhood through various social and book clubs, and get to know what truly makes Lantern Bay Villas special. Experience the best of coastal living in this exceptional villa.
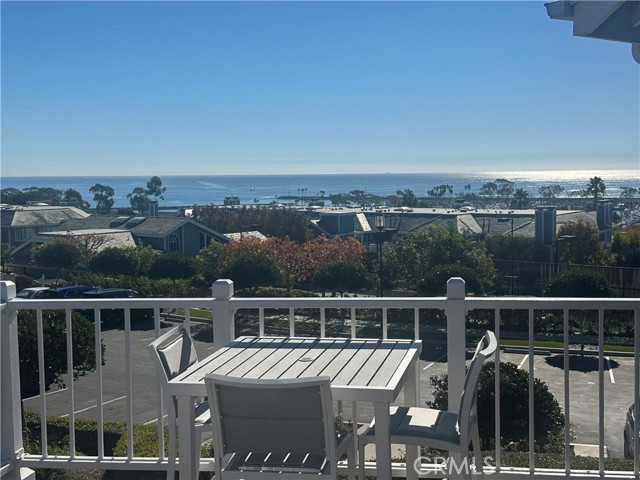
21st
432
Manhattan Beach
$3,095,000
2,019
3
4
Beautifully designed 3-bedroom, 3.5-bath townhome in the Manhattan Beach Sand Section. Built in 2009 by renowned architect Doug Leach, this home sits in the coveted Gaslamp district—just three blocks from the beach, a short walk to downtown shops and restaurants, and close to award-winning Grandview Elementary. The floor plan offers privacy and convenience, with each bedroom featuring its own en-suite bathroom. The chef’s kitchen includes Viking appliances, a spacious island, and opens to the bright great room with skylights above. Central air conditioning provides year-round comfort. Two balconies enhance the home—one off the primary suite and another off the main living area, where you can enjoy coastal breezes and a view of the water straight down the street.
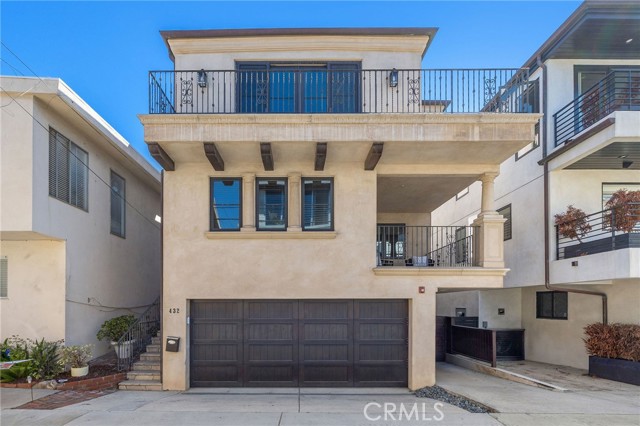
Alessandro
5530
Temple City
$3,090,000
3,782
5
6
EXQUISITE BRAND-NEW CUSTOM HOME IN THE PRESTIGIOUS TEMPLE CITY NEIGHBORHOOD! This elegant two-story Spanish-style residence has a great curb appeal with a beautiful circular driveway, featuring 5 bedroom, 5.5 bathrooms offering 3,782 square feet of luxurious living space suited on an oversized 16,200 square feet lot. The spacious front porch takes you into a grand double door entry into foyer leads you to a stunning living room connects to a stunning formal dining room, and a private home office/library. The home has two kitchens, a chef's dream wok room for culinary enthusiasts and a gourmet kitchen which is an open concept with quartz center island counter top, modern and updated stainless appliances and cabinets with lot of storage, and a walk-in pantry for added convenience. Enjoy the seamless open floorplan between kitchen, wet bar, breakfast nook area connects to a large charming family filled with natural light through the double sliding door and overlooks the lush landscaping. This bright and versatile seamlessly combines functionality and refinement. The custom beautiful wrought iron staircase leads to second floor features the luxurious master suite, a true retreat with a generous walk-in closet and a spa-inspired bathroom, complete with a soaking tub, separate shower, and dual-sink vanity. All En-suite bedrooms offering a private sanctuary for rest and rejuvenation. Modern light fixtures, crown moldings, tilts and hardwood throughout the interior. A cozy balcony upstairs is a perfect sitting area overlooking the front view of the home. Solar system for energy savings has been paid off. Large private backyard creating the perfect setting for outdoor dining or family entertaining. This remarkable property combines modern comfort with timeless elegance, making it the perfect place to call home. Don't miss the opportunity to experience the peaceful lifestyle offered by this custom brand new home.
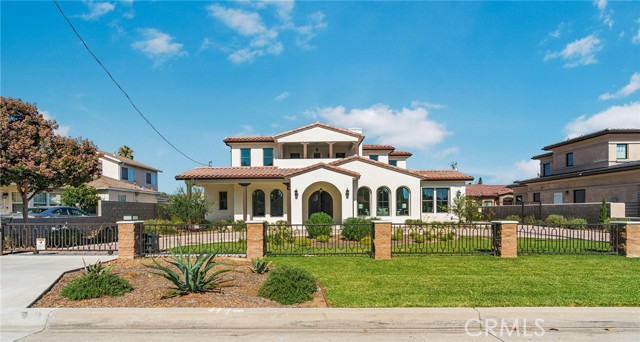
Connie Rae
519
Arcadia
$3,090,000
5,515
4
4
Stunning 5,500 Sq. Ft. Executive Home in Arcadia. This grand 5,500 square-foot home, built by Murisol Builders, is a stunning 4-bedroom, 4-bath executive-style residence located on a quiet cul-de-sac in Arcadia, within the highly sought-after Arcadia School District. The home features a spacious library with a nearby full bath and closet, making it a potential fifth bedroom for visiting guests or a fabulous professional office. The oversized family room, with soaring 20-foot ceilings, built-in cabinets, and shelving, offers a breathtaking view of the sparkling pool and spa. A beautiful wet bar enhances the space, making it an entertainer’s delight. The gourmet kitchen boasts a large island with a second sink, a breakfast bar, and an open layout that seamlessly connects to the informal breakfast area and family room. For more formal gatherings, the elegant living room with a fireplace and the separate dining room provide the perfect setting, with convenient access for serving. Ascending the dramatic circular staircase, you’ll find two spacious bedrooms sharing a full bath, along with the luxurious master suite. The master suite features a private balcony overlooking the pool and spa, a lavish en-suite bath, and an impressively large walk-in closet. Additionally, there is an upstairs loft area ideal for a second family room. Downstairs, the fourth bedroom and third bath offer direct access to the pool area, while the well-appointed laundry room provides ample storage and space for a side-by-side washer and dryer. The home also includes a three-car garage with additional space for a workshop. The beautifully designed pool and spa complete this remarkable home, providing the perfect place to relax and entertain. This spacious and elegant residence is truly a rare find!
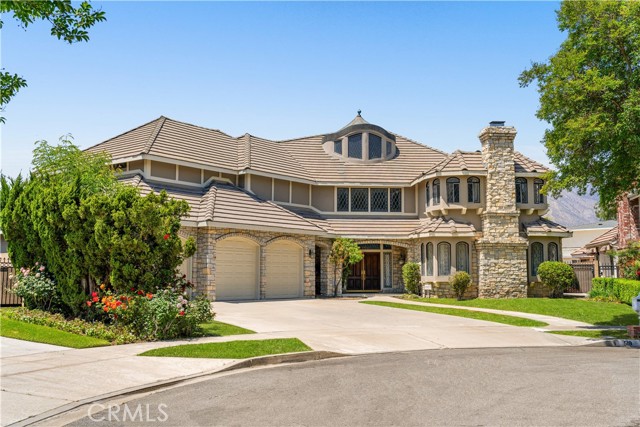
6th Street
1422
Coronado
$3,088,000
1,420
3
2
Discover the potential of this lovely single-story home, perfectly situated on a corner lot in the heart of the Village. Bright and private, the home offers an abundance of natural light and a thoughtful layout that opens seamlessly to a spacious outdoor courtyard, perfect for entertaining or relaxing under the Coronado sun! Whether you choose to move in as-is, remodel, or build new, this property offers flexibility and opportunity. Enjoy a large fenced backyard, owned solar, and recently installed central A/C. Just moments from the beach, shops, restaurants, parks, and the library. *Some photos are virtually staged/enhanced.
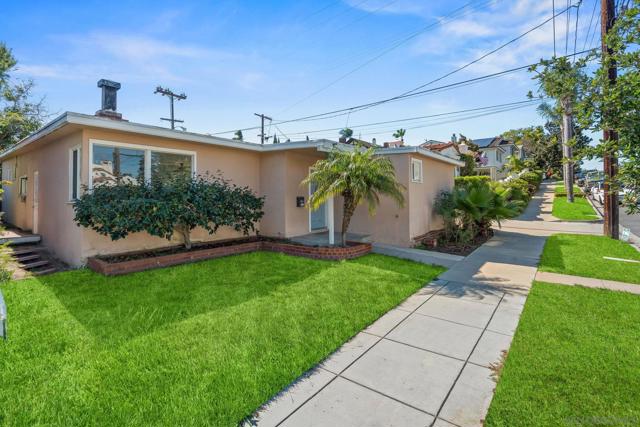
Avenida La Cresta
40075
Murrieta
$3,088,000
6,266
5
6
Stunning one of a kind equestrians dream “ view” estate. just over an hour to Orange County and North San Diego. Enter through impressive gated entry up long private driveway. The estate is set up for the professional trainer or personal equine client . Two arenas, one GGT footing, the 2nd arena sand. Round pen, 8 turn outs, 6 with natural oak tree shade, waterers, some grass, white vinyl fencing. Centre Aisle 6 stall barn,auto waterers, fly system, cameras, rubber matting, lookouts, additional 3 stalls, grooming/bathing area. Tack shed and more. The estate has its own shaded riding trail and also access to many miles of riding trails within the area. Small Cabernet Sauvignon vineyard, corn hole and Bocci Ball court ,adjoining gazebo viewing area. Multiple sitting, viewing areas. Expansive Chicken “house”, Italian garden, Zen/prayer area. Many established oaks drape the property with shade and beauty. Three apartment/studios in the barn, parking for multiple vehicles, two automatic security gates.Shade trees, fruit trees and several entryways. Basically Single Story sprawling residence is recently updated with amazing gourmet kitchen with huge center island,2 dishwashers. gas stove, double ovens built in refrigerator and large pantry, opens to grand great room with seoaring ceilings, hand crafted beams, and crackling fireplace, French doors, views from every window. Primary bedroom, 2 walk in closets, fireplace, soaring ceilings and sitting area. Primary bath is stunning , 2 auto toilets, fireplace, romantic tub, grand shower area. Formal dining area has a wall of cabinets and storage with French doors to large patios, formal living area could be a game room or huge office with a wall of bookcases and storage, a bar area and more. Unique Théâtre room has professional seating for 7/8 people. Spacious Secondary bedrooms One with en suite bath and access to the idyllic Koi pond and fountain area. Just one upper viewing room/office/library. Stunning entertainment area with expansive deck, fire pit, fire lights, sparkling spa, infinity pool has waterfall, swim up bar. State of the art outdoor kitchen with t.v. large counters, sit up bars, heater and stainless appliances., BBQ, refrigeration drawers, hot plates/storage area. Outdoor shower, Well ,Koi pond, second fire pit. Spacious three car garage, epoxy,flooring, huge attached storage room, large motor court, drive through road to barn. Several access roads, gates throughout property.
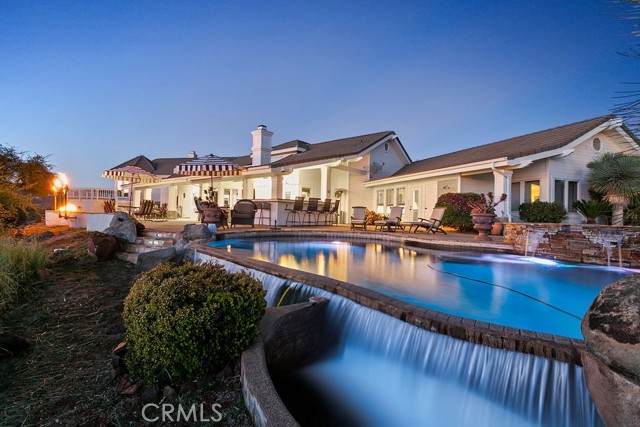
Las Flores
212
Arcadia
$3,080,000
1,351
2
2
Welcome to a rare chance to own an expansive flat lot (100 x 312 ft) in one of Arcadia’s most exclusive areas—where surrounding estates are valued at $5 million and beyond, and many feature grand residences of over 10,000 sq.ft. This property isn’t just land; it’s an opportunity to create a signature luxury home that will stand proudly among Arcadia’s finest estates. Whether you’re an investor seeking long-term appreciation or a developer looking to craft the next landmark estate, this property is the canvas for your vision. Located within the award-winning Arcadia School District and just steps away from Arcadia High. The existing house features 3 bedrooms, a den with fireplace, 2 bathrooms, dining room, kitchen, garage and a spacious layout—currently generating $3,800–$4,200 per month in rental income. This provides immediate holding value while you design and build the estate you envision.
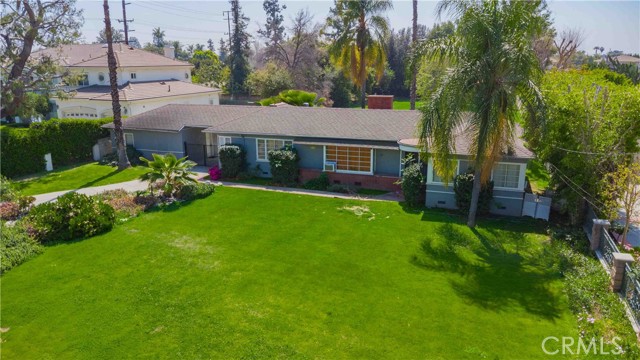
Durham
108
Menlo Park
$3,078,000
1,390
3
2
An exceptionally reimagined modern home peacefully situated in the coveted Willows, surrounded by majestic redwoods and beautiful gardens with the privacy of manicured hedges. Enjoy sunlit interiors with designer finishes that flow from the grand living room, where a wood-burning fireplace and oversized skylight are complemented by hardwood floors, smart Phillips Hue recessed lighting, and crown molding. The elegant dining room with wainscoting and garden views lead into the chefs kitchen featuring quartz countertops, custom cabinetry and top appliances, including new Samsung refrigerator and GE 5-burner. Three generously appointed bedrooms feature custom closets, including a spacious primary suite with walk-in closet and a private en-suite bath. The secondary bedrooms open to serene backyard patios, while the hall bath is brightened by a skylight. Additional upgrades include new LG laundry unit, a pristine two-car garage with epoxy flooring, new HVAC, tankless water heater, and energy-efficient windows. The expansive backyard features paver patios, lush turf, pergola, and play structure, all framed by fragrant redwoods ideal for tranquil enjoyment and entertaining. Minutes from Stanford, downtown Menlo Park and Palo Alto, major commuting routes, and top Menlo Park schools.

Wilshire Unit 8SW
10580
Los Angeles
$3,075,000
2,757
3
3
Bring all offers! Let's close by year-end. Rare opportunity to own a South West facing home at The Wilshire. Views from virtually every room in this 3 bedroom, 2.5 bath condo, featuring one of the building's most sought-after floor plans. This elegant landmark on the renowned Wilshire Corridor rises 27 stories, featuring striking Art Deco architecture. A prestigious high-rise of just 97 residences offers unmatched privacy, security, and sophistication. The residence captures sweeping views from the coastline to Century City through expansive floor-to-ceiling windows and three private balconies. Morning sunlight and the shimmer of distant evening flights create a dynamic panorama. Designed for refined living, including a formal dining room, private concierge-controlled elevator access, separate service entrance, 24-hour concierge, valet parking, wine storage, fitness center, pool, and grand ballroom with chef's kitchen. Minutes from Beverly Hills, Century City, and the Los Angeles Country Club at The Wilshire, 10580 Wilshire Boulevard.
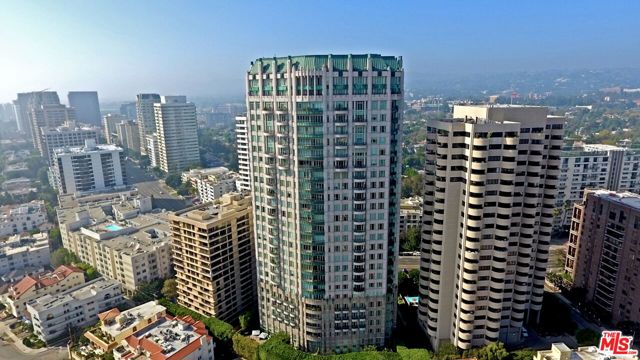
CAMINO ALEGRE
3424
Carlsbad
$3,070,000
4,205
6
5
* COASTAL COMFORT MEETS DESIGNER ELEGANCE IN THE HEART OF CARLSBAD* Step into a world where style, space, and serenity meet. Nestled in one of Carlsbad's most sought-neighborhoods, this exquisite 5-bedroom, 5-bathroom home is the perfect blend of sophistication and warmth. Our beautiful residence is tailored for both grand entertaining and intimate everyday living. UNBELIEVABLE ADU ! Can be office or second unit. Everything permitted. The Dreamy white kitchen bathed in natural light features countertops, a spacious center island perfect for gatherings. Whether you're prepping a quiet breakfast or entertaining a crowd, this kitchen is more than functional- it's a statement. Located within walking distance to award winning schools, this home is not just a place to live, it's a place to thrive. With Carlsbad's beaches, shops and dining just minutes away, you'll enjoy the best of coastal living with all the comforts of an exceptional home. Rentals in this neighborhood go fast- and this one is a rare find! 4205 Sq Ft Main House 3715 sq ft +/- Casita 490 +/- 5 Bedrooms, four bathrooms in Main House, Casita has full Bathroom and kitchenette For those who are familiar with a Plan 4 here in the trails, This home has a larger living room, The added loft above has added sq ft as well over the added living room, An added bathroom over the dining room with storage room .The dining room has a bay window area creating added space around the dining table, The bedroom above the garage was enlarged 9’ to the east and 2 ½’ to the west making it a very generous sized room. Each bathroom has been remodel within the last 5 years. The master is scheduled to receive new countertops, new sinks and faucets, new tile in the shower and tub surround tile with a new tub filler and new frameless glass enclosure to finish a full update to the home. ( Put a bid in and choose your finishes!) Roof was “ lifted and reset” with all new tar paper for a new 40 year roof a year ago at a cost of $28,500. ( The trails and the Ranch, the builder stretched their profits by putting one layer of thin tar paper. All of the roofs in the neigborhood have exceeded their usefull life though few have replaced them.) In 2018, 48 solar panels were installed with two inverters capable of receiving batteries and are owned. Since May of 2018 we have saved 70,000 in electrical bills we have not had to pay. Our current system and plan with SDGE goes until 2038. It is projected that there will be an additional 130,000 dollars of free electricity with the current system and plan. Carpet is all less than 3 years old. All cabinetry was refinished in the last year. The home is a SMART home with automated lighting, Thermostats, Garage doors, Side parking gates, Front door lock and casita lock, Yard sound system, Casita sound system, Front door video. Custom garage cabinetry and work bench, storage, lighting, Sparta flex floor coating for ease of maintenance and cleaning. Lots of storage with storage closets on the side of the casita ( could enlarge casita kitchenette deleting the storage closets), Storage closet on side of house as well as a custom storage shed by side parking area as well attic storage with access ladder in master. There is a storage accessed through the back wall of the loft bathroom. Thanks for your interest. According to owner.
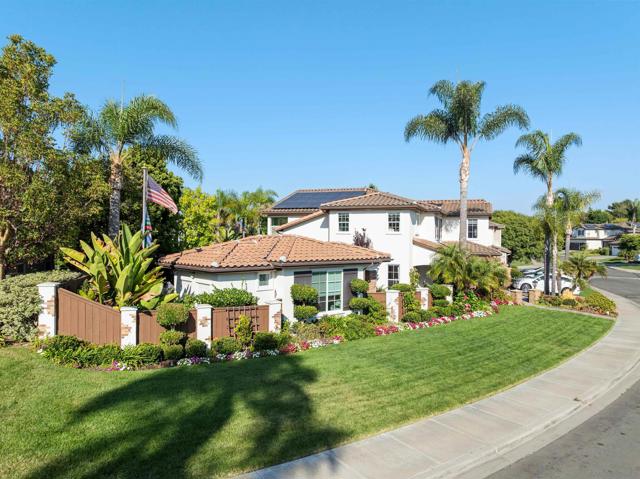
Hubbard
3
Coto de Caza
$3,070,000
4,232
4
5
Step into luxury and comfort in this beautifully designed 4,232 sq.ft. home, perfectly positioned on a desirable corner lot with sweeping hill and sunset views. From the moment you enter, you'll be captivated by the home's spacious layout, natural light, and thoughtful design that caters to both everyday living and unforgettable entertaining. The resort-style backyard is a true showstopper—featuring a tranquil waterfall pool, a large covered patio, and ample space for lounging, dining, and making lasting memories with family and friends. Inside, a flexible floor plan includes a convenient downstairs bedroom with a full bath—ideal for guests, in-laws, or a private home office. The heart of the home is the expansive kitchen, complete with a walk-in pantry, generous counter space, and a seamless flow into the bright and airy family room, where large windows frame stunning views of the pool and waterfall. Upstairs, the luxurious primary suite offers a peaceful retreat with a cozy fireplace, a versatile en-suite space perfect for a sitting area or home office, and a private balcony that overlooks the sparkling pool and captures breathtaking sunset views. A spacious bonus room with a built-in entertainment center adds even more room to relax or play, and the convenient upstairs laundry room adds everyday ease. Located close to highly rated and award-winning schools, shopping, toll roads, and all the wonderful amenities that come with living in the prestigious community of Coto de Caza, this exceptional home truly has it all—elegance, function, and the best of Southern California indoor-outdoor living.
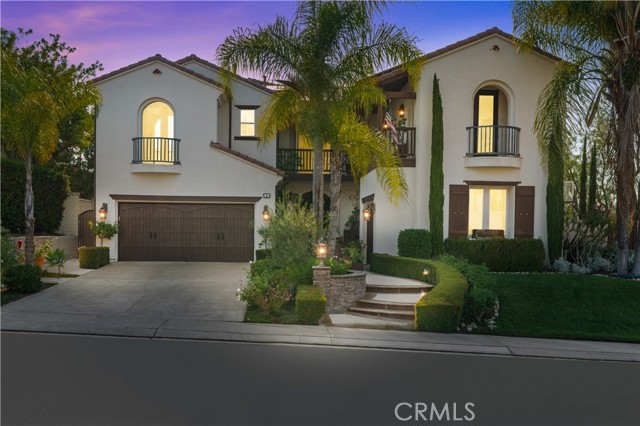
Landa
878
Brea
$3,070,000
5,380
5
6
Welcome to one of the largest floor plans and the most impressive homes, located in the prestigious Avignon Collection of the Blackstone community. This exceptional, luxury Tuscan style Estate offers a combination of open living spaces and immaculate design finishes. Enter through the courtyard and be welcomed into a stunning foyer featuring a side spiral staircase. The main level offers an open floor plan with a formal living and dining spaces, a chef-inspired kitchen with a huge center island, quartz countertops, extensive cabinetry, KitchenAid stainless steel appliances, and a butler’s prep kitchen. Extensive upgrades including chandelier lighting fixtures, Imported European textured tiles flooring, custom wall panels and interior paint, recessed LED lighting, upgraded carpet, premium surround system, granite baseboard, and custom-built ins for ample storage throughout. Also downstairs: a private in-law suite with its own kitchenette and a full bath, a bonus study room, and a great room with stackable sliding doors opening to a private backyard retreat. Step outside, the California room with custom-built modern fountain created tranquil sound and a calming atmosphere in the backyard perfect for everyday relaxation. Upstairs, the primary suite includes a private balcony, and a spa-like bathroom with dual vanities, soaking tub, and two walk-in showers. The massive walk-in closet is fully customized for optimal organization and storage. Three additional bedrooms with en-suite or nearby baths, bright loft with built ins and wet bar, and a spacious laundry room with cabinetry complete the upper level. Home is equipped with water softener and surveillance cameras. The resort-style community amenities including a Jr. Olympic pool, spa, BBQ & fireplace, children’s playgrounds, walking trails, and roving security patrol. Proximity to Brea Mall dining, shopping, downtown Brea, Wildcatters Park, two dog parks, and Birch Hills Golf Course. Award-winning Brea schools. Easy access to the 57, 60 and 91 freeways—this home exemplifies luxury, function, and community living. Don’t miss out the opportunity. It won’t last long.
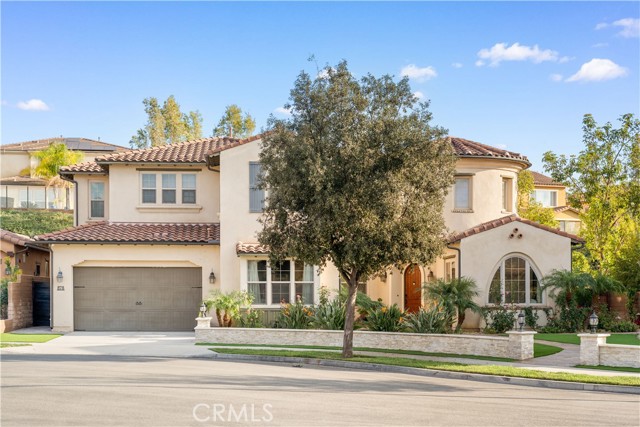
Catalina Street
1901
Los Angeles
$3,060,000
3,312
4
4
We proudly present this beautifully remodeled historic style single family residence, perfectly positioned in the heart of Los Feliz area. This spacious family home features two stories, 4 bedrooms, 3 and 1/4 baths, separate detached guest house has 1 bedroom and 1 bath built in 2025. The open layout of this property makes it perfect for entertaining indoors and outdoors. The luxurious primary suite is perfect for any living situation where enjoys a balcony overlook Griffith Park and Griffith Observatory. This property is located close to the Griffith Park hiking trails whether you are looking for peace and quiet or the excitement of restaurants and cafes, this house has it all and you must see to experience.
