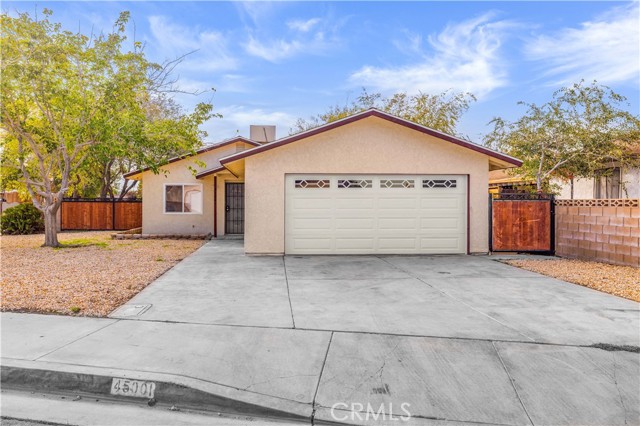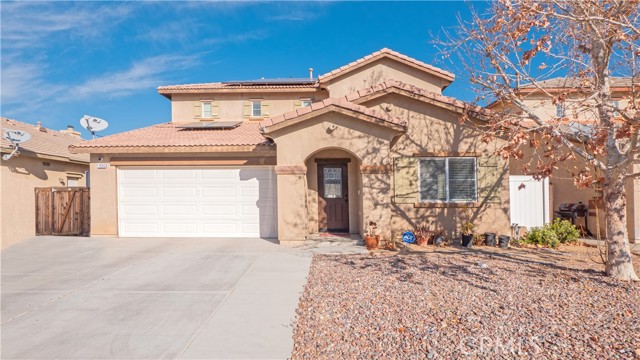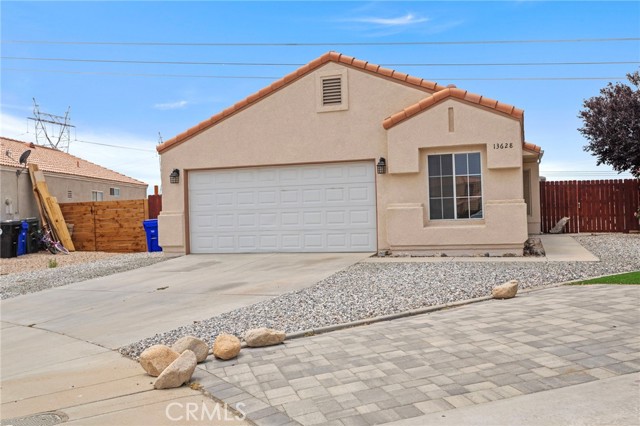Search For Homes
Form submitted successfully!
You are missing required fields.
Dynamic Error Description
There was an error processing this form.
2nd Ave
13554
Victorville
$420,000
1,701
4
2
FIRST TIME ON THE MARKET! This home is proudly offered by the original owners since its construction in 2002. This inviting 1,701sqft single-story home sits on an oversized 21,000+sqft corner lot and it is ready to welcome its next family! The home has 4 bedrooms and 2 full baths with an attached 2 car garage. There is an energy-efficient whole house fan as well an above ground spa that is staying with the property. The expansive yard has endless possibilities for entertaining, gardening, or future additions. This well maintained home offers both comfort and potential, with plenty outdoor space to create your dream oasis. Being on the market for the very first time, it's an opportunity to own a property that has had pride of ownership. Don't miss your chance to make this home yours!
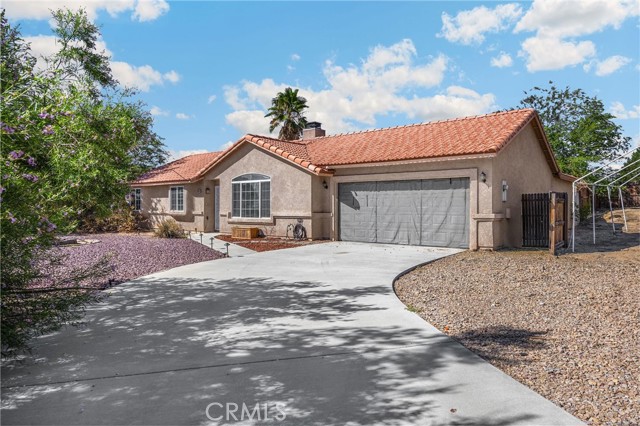
Ryway #10
46400
Palm Desert
$420,000
1,192
2
2
Welcome to your beautifully updated desert retreat in the heart of Palm Desert! This 2-story condo offers 2 bedrooms and 2 bathrooms with a bright, open layout. The brand-new upgraded kitchen features modern finishes and plenty of storage, while fresh interior paint throughout gives the home a clean, move-in ready feel. The spacious living area flows seamlessly to a private covered patio perfect for relaxing or entertaining. Upstairs, the bedrooms provide comfort and privacy, with plenty of natural light. Located just minutes from El Paseo's premier shopping, dining, and entertainment, plus world-class golf, hiking, and resort amenities, this home combines comfort and convenience. Additional features include central heating & cooling, tile roof, stucco exterior, and ground-level entry. Don't miss this turnkey opportunity to own a stylish Palm Desert condo in a prime location!
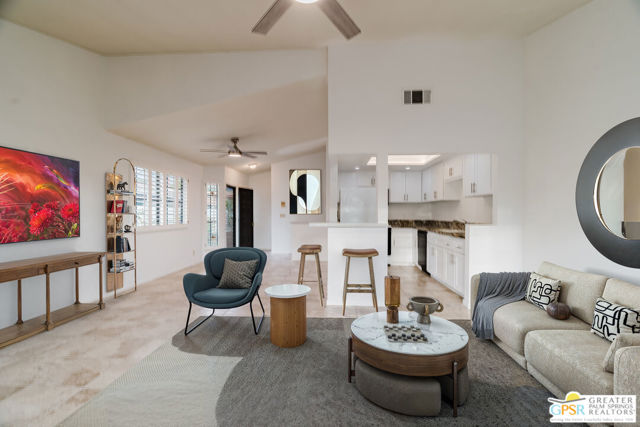
Victor
11031
Hesperia
$420,000
1,247
3
2
BACK TO THE MARKET!!!!!! This spacious and well-cared home, features 3 bedrooms and 2 full bathrooms. Sits on a large lot. Offering huge back yard for outdoor entertaining. Located in a convenient and desirable area in Hesperia. Agents please bring your clients.
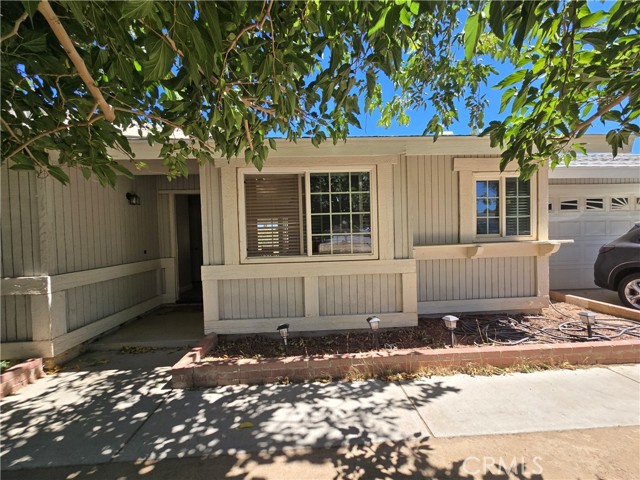
Pepper Tree
1389
Hemet
$420,000
1,749
3
2
Motivated seller - great opportunity for buyers looking in Seven Hills! Located in a DESIRABLE 55+ community, this charming single-story home with Spanish style tile roof and low-maintenance desert landscaping. Features include an open floor plan, vaulted ceilings, tile and wood flooring, and a cozy fireplace. The kitchen offers granite countertops, breakfast bar, and plenty of cabinet space. Relax in the spacious backyard with covered patio and decorative fountain. Convenient two-car garage and excellent curb appeal - ready to move in and enjoy! Seller is motivated and ready to review all reasonable ofers. Priced to sell quickly! Seller is open to reasonable offers - come see the value this home offers!
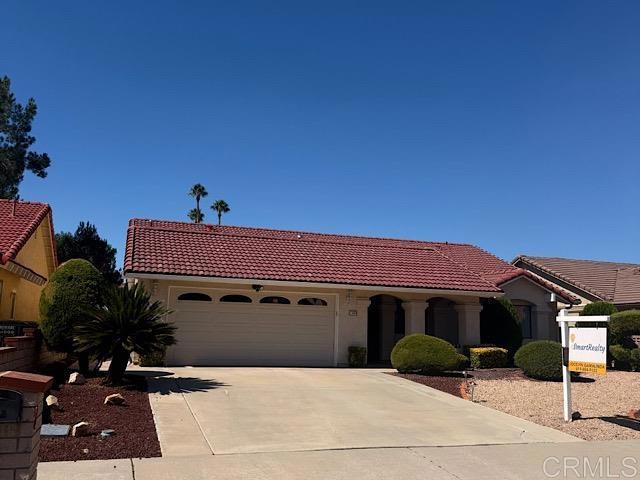
Sesame Unit 16R
23304
Torrance
$420,000
639
1
1
Attention First-Time Homebuyers, Downsizers, and Investors! Don’t miss this opportunity to own a spacious 1-bedroom, 1 upper-level corner unit in the desirable gated community of Mariner’s Park Village. This private residence features: A generous bedroom with a spacious walk-in closet, a remodeled bathroom with a vanity, and new vinyl flooring. New kitchen faucet. Enjoy the private deck off the living room. Assigned carport with additional storage shed. Community amenities include: two swimming pools, a spa, BBQ areas, a playground, a clubhouse, and multiple laundry rooms. Complex is Pet-friendly, HOA dues cover water, trash, and onsite management. Enjoy the convenience of nearby restaurants, shopping centers, and easy access to the 110 Freeway. This is your chance to move into the affordable and highly sought-after Mariners Park Village. Schedule your showing today!
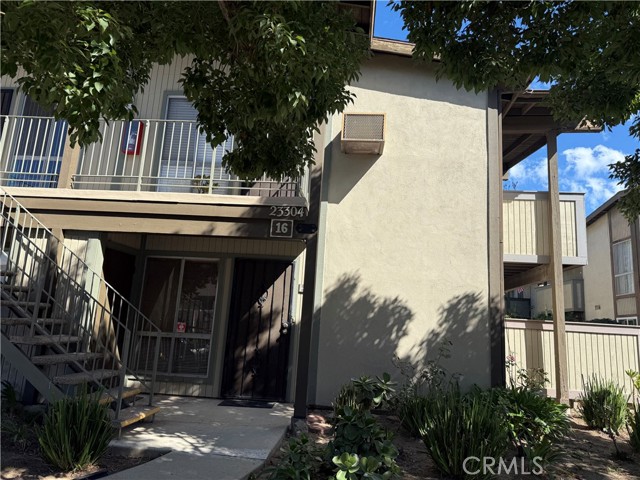
Illinois
3516
Frazier Park
$420,000
2,115
3
3
Beautiful 4d 3bath house that has been completely remodeled : All work has been done by a licensed contractor. It has a brand new roof, house was repainted on both the inside and outside. The bathrooms were remolded with Quartz counter top ,new tile in showers , new fixtures and brand new flooring. The kitchen has brand new cabinets , Quartz Counter tops, brand new tiled backslash, brand new flooring. The house has brand new waterproof flooring in the form of LV planks. The house has high ceiling with brand LED lights in the ceiling through out almost the entire house. There is a brand new Hot Water Heater. The Motor is brand new in the Central Heating system. The floor on the front balcony has been replaced , is brand new and the front garage door is brand new. The walls in the front of the property have been entirely finished with stucco. This house is almost in excellent condition and is ready for someone to move in and enjoy.
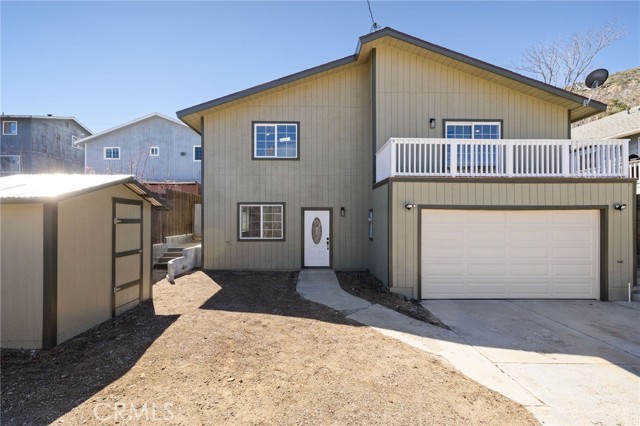
Willowrich Drive
78377
Palm Desert
$420,000
1,790
2
2
Your Desert Oasis Awaits in Sun City Palm Desert! Welcome home to this beautifully maintained 2-bedroom, 2-bath residence offering the perfect blend of comfort, style, and desert views. Located in the sprawling 55+ Sun City community, this home is a gateway to an unparalleled lifestyle. Step inside and discover a floor plan designed for effortless living and entertaining. Enjoy casual meals in the bright breakfast nook or host memorable dinners in the formal dining room. The spacious living room provides a welcoming atmosphere, while a separate den/entertainment area offers flexible space for hobbies, media, or relaxing.The home features durable tile, laminate flooring and plush carpet for ultimate comfort. The practical laundry room includes a convenient utility sink, and the 2-car garage boasts extra storage space. Your private retreat extends outdoors to a large, low walled patio where you can soak in the serene fairway views. Imagine sipping your morning coffee or enjoying an evening cocktail while overlooking the greens.Plus, enjoy fresh citrus from your very own mature lemon tree! Experience an unmatched resort lifestyle Living here means gaining access to Sun City's world-class amenities: Active living - Stay fit with 2 premium fitness facilities, 5 pools (including 1 indoor), 20 paddle courts, 8 bocce courts, miles of jogging paths and a softball field. Golf - Two 18-hole championship courses, driving range, and putting greens. Social & Creative - Explore 3 clubhouses, a technology center (with 3D printer!), a large library and a 200-seat theater. Enjoy shows with world-class entertainers and fine dining at on-site cafes. Peace of Mind - This gated community provides ultimate security with guards and 24-hour roving patrols. With stocked fishing lakes, beautiful waterfalls, 2 dog parks and a vibrant social scene, every day feels like a vacation. Don't miss this opportunity to own a piece of paradise!
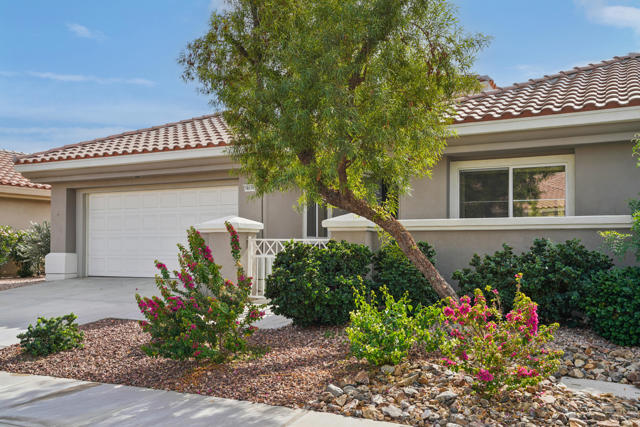
Pepper
2137
Highland
$420,000
1,020
3
1
Welcome to Pepper Dr! This charming 3-bedroom, 1-bath single-story home offering comfortable living space on generous and spacious lot to do whatever you have in mind! ADU etc. this inviting home has been thoughtfully upgraded with modern laminate flooring, lovely upgraded kitchen, and a brand-new roof for peace of mind. Energy efficiency is at your fingertips equipped with solar panels. 2 AC/Heating splits to keep the home cool all summer long Enjoy outdoor living with a brand-new covered patio and NEW front gate, perfect for entertaining or relaxing in your private yard. The property also boasts great curb appeal and a prime location, close to schools, shopping, dining, and everyday conveniences. Built in 1961, this home blends classic charm with stylish updates—an ideal choice for first-time homebuyers or anyone seeking a cozy, move-in ready retreat.
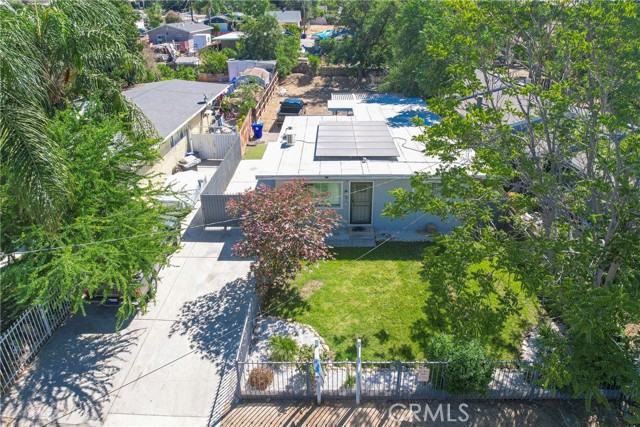
Onaga
55585
Yucca Valley
$420,000
1,290
3
2
Showpiece in Yucca Valley — “!!ASSUMABLE LOAN @3.8%!!” — Turnkey Corner-Lot Home Welcome home to this stunning, fully renovated "METICULOUSLY REBUILT DOWN TO THE STUDS WITH PERMITS, THIS TURNKEY HOME BLENDS MODERN SYSTEMS AND FINISHES WITH COMFORTABLE DESERT LIVING" 3-bedroom, 2-bath residence with 1 oversized car garage, ideally located on a generous corner lot a short distance to schools and a short drive to Joshua Tree National Park (approx 15-20 mins) & World famous Pioneer Town (approx 5-10 mins) Interior Features - Open floor plan with a light-filled living area and wood burning fireplace - French door connecting the living area to the master bedroom/bonus room - Newly remodeled kitchen with concrete countertops and contemporary finishes - Utility-sized private laundry room with space suitable for a walk-in pantry - Spacious bedroom closets and new waterproof laminate manufactured wood flooring throughout Major Upgrades - New insulated walls and insulated attic - New PEX plumbing and upgraded electrical system with new service panel - New dual-pane windows and new 30-year roof - Fresh interior and exterior paint; new wood fencing - New HVAC system Exterior & Financial Benefits - Large enclosed yard with ADU potential (buyer to confirm permitting requirements with local authorities) - Paid solar system grandfathered under NEM 2.0 — long-term electric savings potential! - Active short-term rental permit through May 2027; property offered furnished for turnkey operation (buyers should confirm permit transferability and applicable rental regulations) Additional Information - Sold furnished; detailed inventory list available upon request - All renovation work completed with permits; documentation available for buyer review
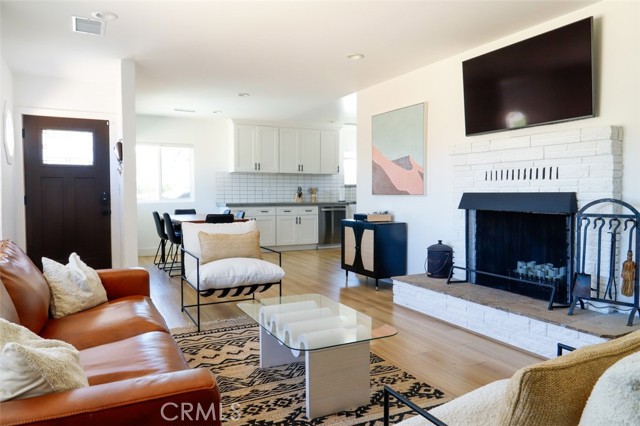
Belmont
1304
Merced
$420,000
2,044
4
3
Beautiful North Merced Home – Move-In Ready! Located in a desirable North Merced neighborhood, this spacious 4-bedroom, 2.5-bath home is perfectly situated near Merced College, UC Merced, and the bike path, offering convenience and accessibility. With a 6,720 sq. ft. lot, there’s plenty of room for outdoor living and entertaining. Inside, you’ll find a welcoming layout ideal for families or investors alike. Whether you’re looking for your next home or a great investment opportunity, this property is ready for you to move in and make it your own!
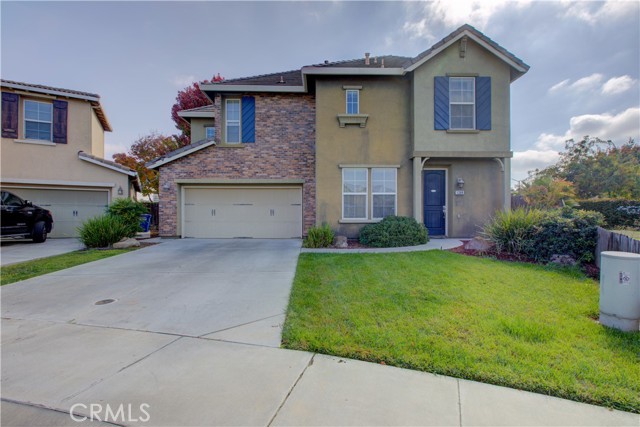
Lovers Lane
1286
Rimforest
$420,000
960
3
3
Attention investors! Discover an unparalleled investment opportunity with this triplex featuring three enchanting cabins. Situated in a prime location, this property has endless potential. The properties proximity to highway 18 allows for convenient access to the national forest as well as local resorts, amusement parks and other local businesses. These cabins present a unique investment prospect. Don't miss out on this chance to own a lucrative piece of paradise – seize the opportunity to invest in this triplex today!
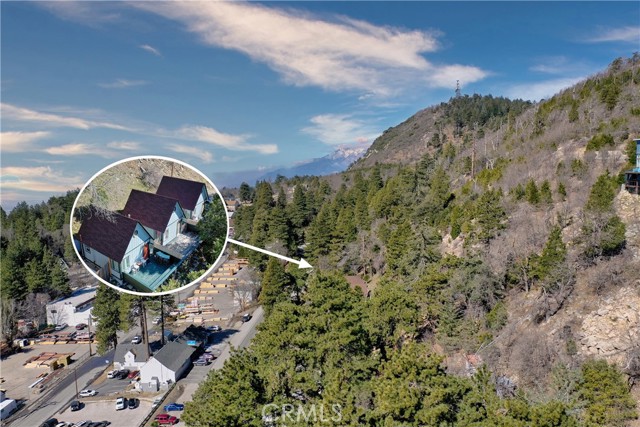
Gary Dr #206
21109
Hayward
$420,000
798
1
1
No steps to front door. Bathed in natural light and crafted with timeless sophistication, this custom-designed condo offers a perfect balance of beauty and comfort. Completely reimagined in 2017–2018, every inch reflects thoughtful design and expert craftsmanship — from the bespoke built-ins to recessed lights throughout to the seamless flow of open, airy spaces. Expansive windows frame sweeping views that become a private front-row seat to sunsets and the city’s most dazzling moments — where, on the Fourth of July, fireworks illuminate the skyline in a brilliant display of color and light. This is more than a home — it’s an experience of luxury, serenity, and style, where every detail invites you to linger a little longer. HOA covers water and trash
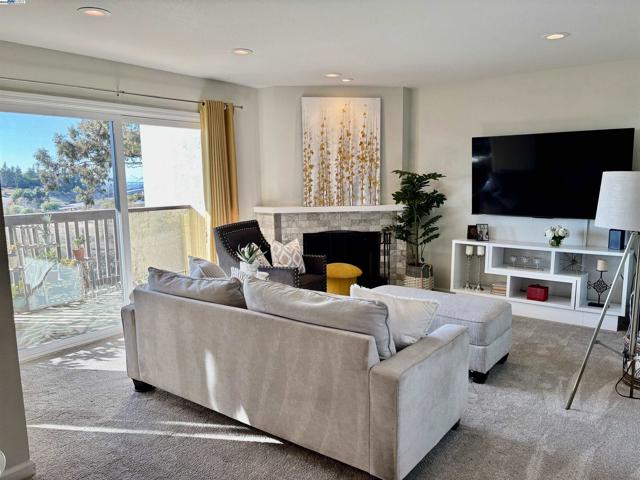
Deglet Noor
43548
Indio
$420,000
879
3
1
Welcome home to this charming 3-bedroom residence in Indio! Step inside to discover a bright, newly remodeled kitchen featuring sleek quartz countertops and fresh flooring. Additional upgrades include new energy-efficient windows, recessed lighting, an upgraded electrical panel, ceiling fans, and a new water heater. The seller is also including city-approved plans for an ADU--perfect for added income or extended family living.Nestled in a quiet, well-established neighborhood close to schools, parks, and shopping, this move-in-ready home is ideal for first-time buyers or those looking to downsize. Don't miss the opportunity to make this delightful property your own!
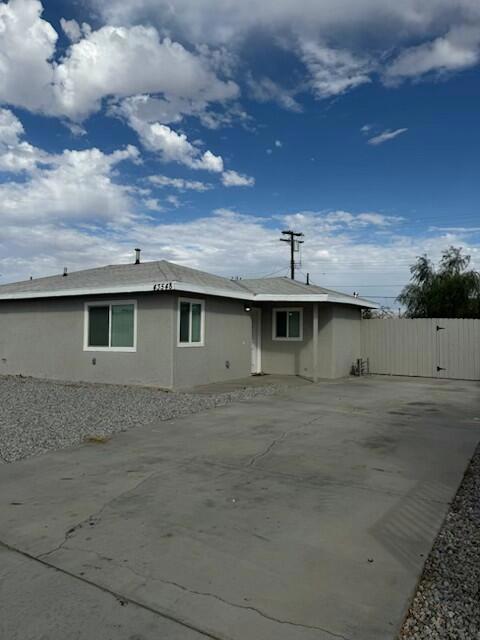
Arnold Way #722
2157
Alpine
$420,000
960
2
2
Experience peaceful and affordable mountain living just minutes from the city! This charming 2BR/2BA upstairs condo in Alpine, CA, is tucked into a quiet corner of the Alpine Oaks Condominiums—surrounded by mature trees, grassy areas, and featuring stunning pool, spa & clubhouse views. Enjoy a cozy fireplace in the living room, a galley kitchen with oak cabinets and Corian-style counters, and fresh interior upgrades including new carpet in the bedrooms & walk-in closets, paint, stainless vent hood & sink, plus, modern window coverings. Stackable washer/dryer included. All-electric utilities. Walk to transportation, easy freeway access and only 25 miles to downtown SD!
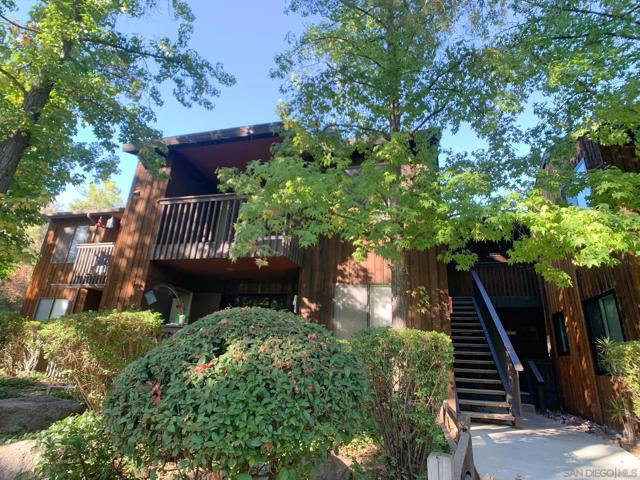
Mayberry
41272
Hemet
$420,000
1,034
2
2
Welcome to this versatile Hemet property situated on a prime corner lot, offering side access through a double gate, perfect for parking work trucks, trailers, or recreational toys. The home includes full RV hookups on site, providing incredible convenience for travelers, business owners, or additional guest space. Inside, you’ll find a well-maintained layout with great natural light and a functional floorplan. The garage layout also presents excellent potential for future conversion (buyer to verify), making this a standout opportunity for mechanics, small business owners, or anyone needing extra workspace or private living quarters.. This property is also ideal for savvy buyer looking to live in one unit and offset their mortgage with additional income potential. Plus—this home may qualify for down payment assistance, making it even more accessible for first-time buyers! A truly flexible property with room to grow, park, work, and create
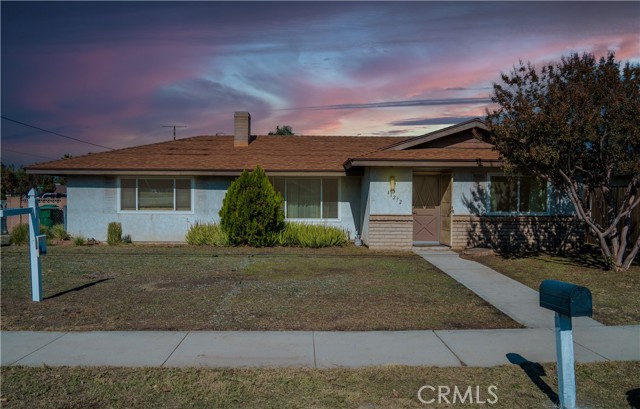
Tierra Del Sol
1902
Boulevard
$420,000
1,200
2
2
spacious 2 BD, 2 full BA home w/ bonus room. Panoramic views! On easily maintained usable 2.48 acres. Original decor, Cozy living room combo with nice wood stove opens up to kitchen area. Forced heating and air conditioning for year round comfort. Ample 2 car garage for parking and storage. Easily accessed off Hwy 94 and Tierra del Sol Rd. Just a few miles from Golden Acorn Casino and Interstate 8. Zoned S-92 Residential/Agricultural with a W animal designator for small and large animal raising. Contiguous 9.85 acres with well and electric also available.
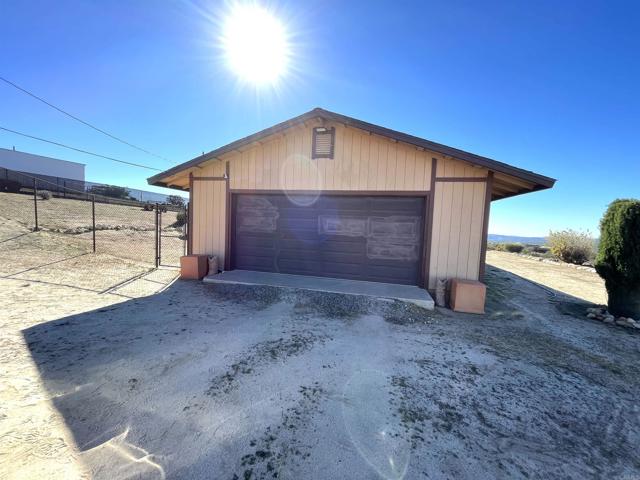
Highgrove
11728
Adelanto
$420,000
1,549
3
2
EXCELLENT OPPORTUNITY TO OWN THIS AFFORDABLE HOME! MOVE-IN READY! Pride of ownership. Bright and open floorplan. Great room with fireplace Newly remodeled kitchen with added dovetail cabinets and drawers with auto soft-close, stainless steel appliances and breakfast bar. Indoor laundry room with storage. Split floorplan. Master bedroom with walk-in closet. Master bath with separate tub and shower. Tastefully decorated. Easy care laminate flooring, tile and carpet. Den/office could be third bedroom with added closet. Located on a cul-de-sac. Large lot, almost 11,000 square feet. Beautifully landscaped yard with vinyl fencing. Oversized garage and covered patio. Conveniently located close to shopping, schools and minutes to the I-15 freeway and Highway 395.

Poinsettia
600
Bakersfield
$420,000
1,808
5
2
Gorgeous new construction home by Auburn Oak Builders Inc. This property has double door entry with 5 bedrooms, 2 bath, 2 car garage with a 1,808 square feet of living space, acrylic stucco & gas stove. The master bedroom has walk-in closet. Plenty of space in the backyard & a huge RV space, solar will be included paid in full.
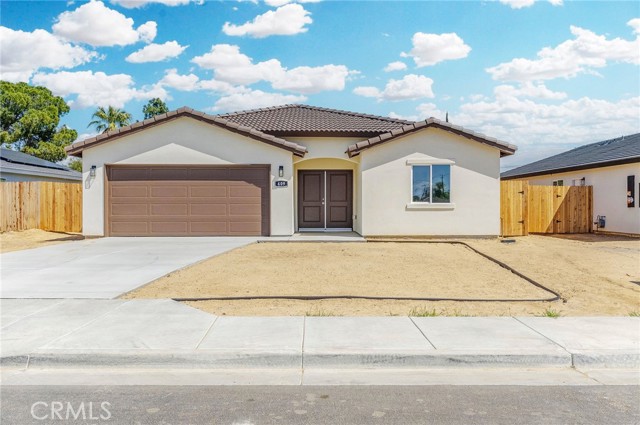
32nd
38609
Palmdale
$420,000
1,064
3
1
Fantastic opportunity for first-time homebuyers at 38609 32nd Street East, Palmdale, CA 93550! This charming home features an modern kitchen with modern finishes and tile flooring throughout, except for the two bedrooms that are carpeted for added comfort. The spacious backyard is perfect for entertaining, complete with a sparkling pool to cool off during those hot summer days. This home offers the perfect blend of comfort, convenience, and value. Don't miss your chance to own this wonderful property in a great Palmdale neighborhood.

Osage
1233
Ventura
$420,000
817
1
2
Lovely 1 bedroom, 1.5 bathroom townhome for sale in the charming community of Nantucket Village. Front entry leads to the open living and dining area featuring laminate wood flooring, vaulted ceiling and high windows with shutters providing great natural light. The traditional style kitchen with tile flooring includes a high breakfast bar counter with a wide open view to the living area. Stairway leads to the bedroom featuring linen storage, a walk-in closet and en-suite bathroom with shower. Additional features include indoor laundry, private enclosed front patio, attached two car garage and a community pool/spa area directly across from the home. Homeowners association includes home insurance, community maintenance, sewer, trash and water.
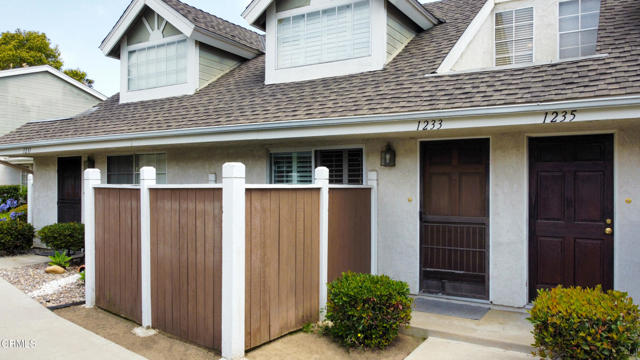
Peninsula #303
928
San Mateo
$420,000
492
0
1
Bright Corner Studio in San Mateos Resort-Style Woodlake Community. This highly desirable third-floor corner studio offers one of the larger floor plans at Woodlake. The spacious kitchen easily accommodates a dining table and chairs, while fresh paint, new carpeting, and luxury vinyl flooring create a modern, move-in-ready feel. Flooded with natural light and framed by treetop views, this home is both inviting and functional. Woodlake is renowned for its resort-style amenities and tranquil setting, featuring beautifully landscaped grounds, a central duck pond, and winding walking paths. Residents enjoy six pools (including an Olympic-size pool), a fully equipped gym, four lighted tennis courts, saunas, steam room, putting green, and a spacious clubhouse. Everyday conveniences are just steps away with Safeway, CVS, and Starbucks nearby. Ideally located close to downtown Burlingame and San Mateo, Caltrain, SFO, Coyote Point, Bayfront trails, and Highway 101.

Alki Ct.
9323
Bakersfield
$420,000
1,534
4
2
Charming Bakersfield home featuring tile floors in the entry, kitchen, dining, and bathrooms, with plush carpet in the bedrooms, hallway, and living room. High ceilings with ceiling fans throughout create a bright, airy feel. Spacious backyard perfect for entertaining and outdoor enjoyment.
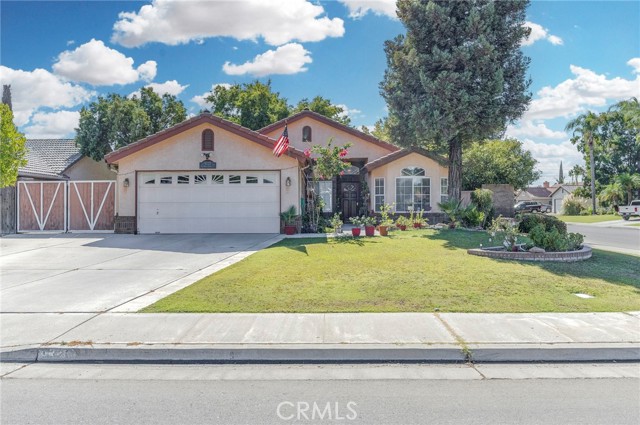
Worcester
28484
Menifee
$420,000
1,550
3
2
Experience resort-style living at its best in this beautifully 3-bedroom, 2-bath golf-course home located in the heart of Sun City’s 55+ community. Enjoy a bright, open layout with spacious living and family rooms, fresh paint, new flooring, updated lighting, and modern hardware. The kitchen and family room overlook the fairway. The Fairway is under new ownership and is in the process of being restored. Residents enjoy access to two swimming pools, an indoor spa, fitness center, clubhouse, all part of the vibrant Sun City Civic Association. This is adult resort-style living at its finest!
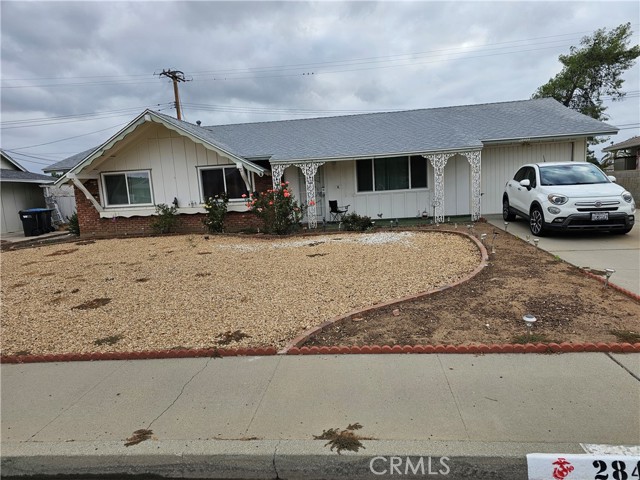
Knickerbocker
4687
Riverside
$420,000
1,223
2
2
Welcome home to this thoughtfully updated 2-bedroom, 2 bath condo nestled at the base of the iconic Mt. Rubidoux. Perfectly blending comfort, convenience, and modern style, this inviting residence offers an ideal opportunity for homeowners and investors alike. Step inside to find a bright and open living area featuring fresh upgrades, tasteful finishes, and plenty of natural light. The updated kitchen boasts modern cabinetry, newer countertops, and a seamless flow to the dining and living spaces—perfect for everyday living or entertaining friends. Upstairs, you’ll find two spacious bedrooms, each offering peaceful retreats with generous closet space. The stylishly upgraded bathrooms feature contemporary fixtures and finishes. Enjoy your morning coffee or unwind at sunset on your private patio with views of the surrounding neighborhood. Additional features of this end unit include in-unit laundry, central heating/air, HOA swimming pool and a 2 car garage. Located just minutes from Downtown Riverside, the Mission Inn, Fairmount Park, and the scenic Mt. Rubidoux walking/hiking trails, this condo offers the best of Riverside living—urban convenience with outdoor recreation right at your doorstep. Easy access to the 60, 91, and 215 freeways makes commuting a breeze. Whether you’re a first-time buyer, downsizing, or seeking a smart rental investment, this gem is move-in ready and waiting for you. Don’t miss your chance to call this charming condo home!
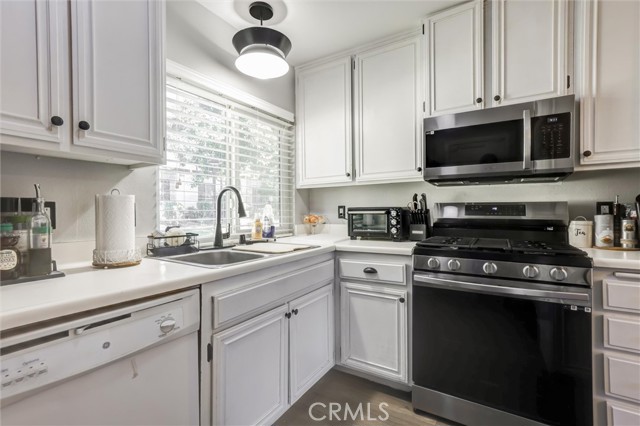
Hays
1645
Banning
$420,000
826
2
1
Tia’s Haven Welcome to Tia’s Haven, a charming and private retreat offering panoramic views of the surrounding hills and mountains. This beautifully maintained 2-bedroom, 1-bath home blends comfort, functionality, and privacy—perfect for those seeking peaceful living with modern amenities. As you enter through a spacious gated front yard that sets the tone for this serene property. The 2-car garage and RV parking area, complete with its own electric gate, provide convenience, security, and plenty of room for vehicles, hobbies, or weekend adventure gear. Step into the backyard oasis, featuring 6-foot vinyl privacy fencing for a secluded outdoor experience. Enjoy the large yard, ideal for entertaining, gardening, or simply relaxing under the open sky. A sturdy shed offers additional storage or can be transformed into a cozy man cave or creative workspace. For nature lovers, a custom birdhouse designed to host parakeets or cockatoos adds a touch of whimsy and life to the landscape. Whether you’re sipping morning coffee while watching the sunrise over the hills or unwinding with friends in your private backyard, Tia’s Haven delivers the perfect blend of comfort, charm, and tranquility.
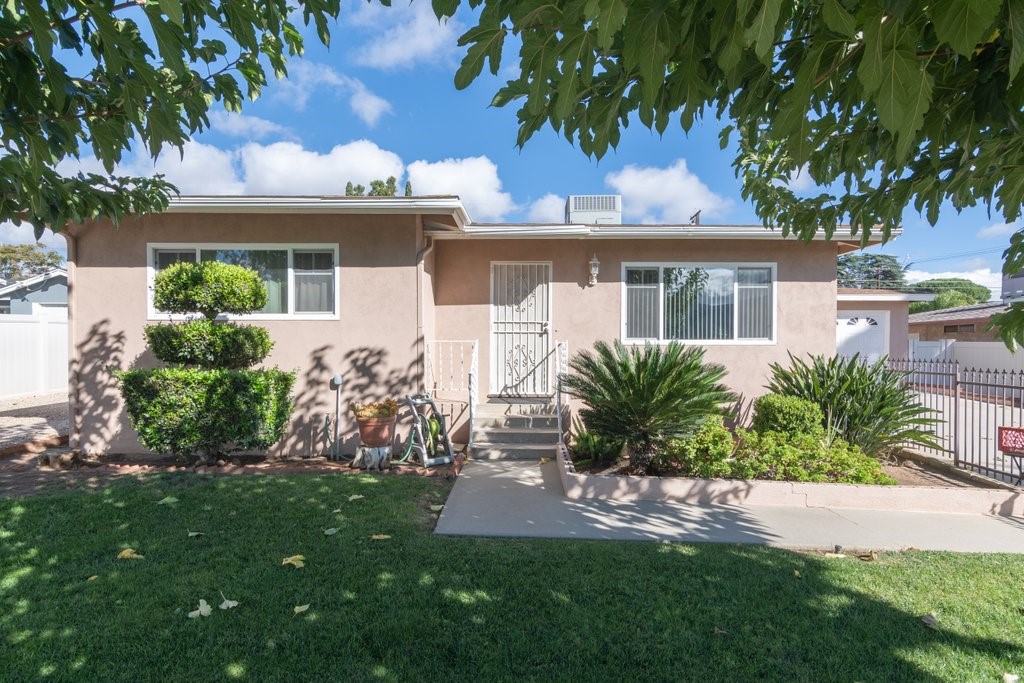
3rd
11556
Hesperia
$420,000
1,352
3
2
Hesperia single –story home featuring 3 bedrooms, 2 baths, approximately 1.352 sq. ft. situated on a full 1 acre-lot. Interior has been freshly painted and includes a cozy fireplace in the family room. New composition roof installed in 2025. Attached two-car garage. Fully fenced with additional cross – fencing-plenty of space for RV, toys, or animals. Mature trees on the property. ZONING MAY ALLOW FOR SECOND HOME OR ADU. ( BUYERS TO VERIFY WITH THE CITY) Home needs some TLC and is being sold AS-IS
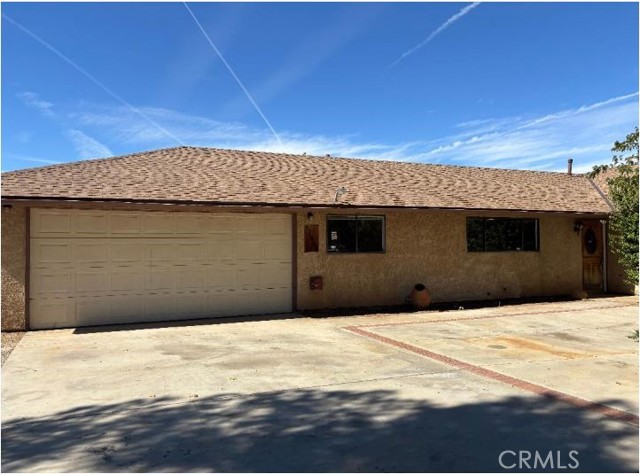
Choiceana
9381
Hesperia
$420,000
1,328
3
2
Charming 3-Bedroom, 2-Bath Home on a Corner Lot! This well-maintained home features a spacious kitchen, perfect for cooking and entertaining. Enjoy extra living space in the enclosed patio. The property sits on a fenced and cross-fenced corner lot, offering plenty of room for privacy and pets. A two-car garage provides convenience and storage. Don’t miss this must-see home!
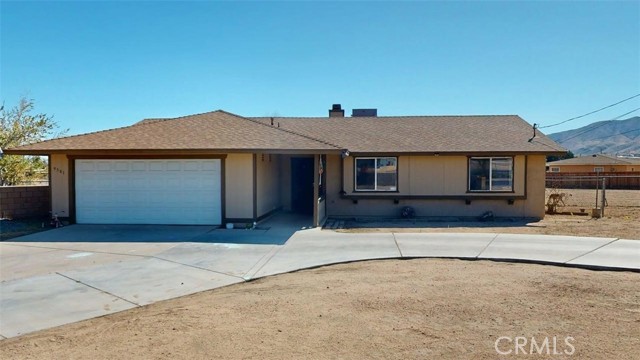
Logue
45001
Lancaster
$420,000
1,023
3
2
Look no further, turnkey corner lot in a cul-de-sac. Beautiful single story located near shopping stores, parks, and schools. Gorgeous 3 bedrooms with 2 full Bathrooms. Kitchen with new flooring, new cabinets, and quartz counter-tops. Good size living room and dining room with new flooring. Master-Bedroom offers walk-in closet and large vanity. Big backyard with Side and front gate for RV parking, enough room to entertain, and possible space for an ADU. Property offers plenty more features. This home is a must see.
