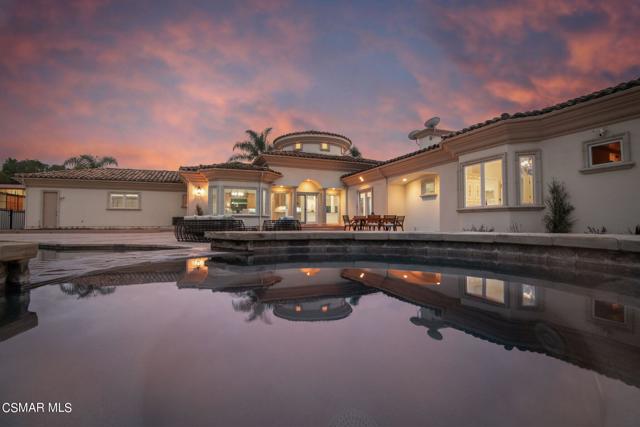Search For Homes
Form submitted successfully!
You are missing required fields.
Dynamic Error Description
There was an error processing this form.
Saint Croix
16143
Huntington Beach
$3,058,000
2,366
4
3
Welcome to this exclusive waterfront property located in the renowned Seagate community of Huntington Harbour. This contemporary home is exquisitely designed with bright windows, abundant natural light, and modern indoor-outdoor living. One of the best locations in the harbor, it boasts one of the largest corner lots and boat docks in the Seagate community. The private dock accommodates your boat and additional aquatic equipment. The expansive waterside outdoor area includes a large dining and built-in barbecue. Inside, you'll find high ceilings, large open spaces, and a view of the harbor, with an open floor concept and quality hardwood flooring. The gourmet kitchen features high-end equipment, professional quality finishes, an extended counter, and extra storage spaces. This 2,465 sq. ft. home includes four bedrooms, with a bonus loft, and three bathrooms. The primary bedroom offers a spa-style bathroom and private balcony with bay views, while the main floor bedroom is currently designed as an at-home office. Two additional bedrooms, a loft, and a finished attic seamlessly complete the second level. Central heating and air conditioning ensure year-round comfort. The Seagate community offers resort-style amenities including two pools, whirlpool spas, a clubhouse, a yacht club, tennis courts, and more. This property also includes a private two-car garage for your added comfort and security.
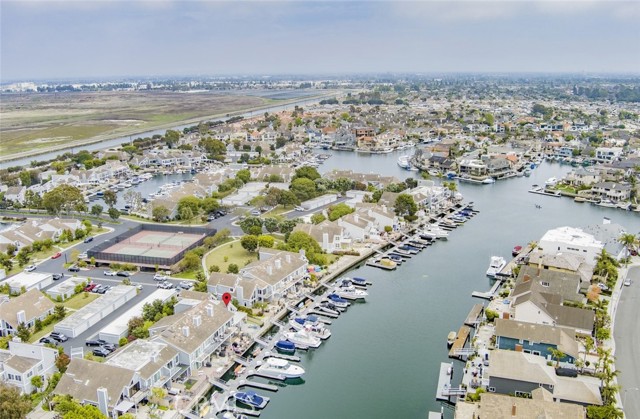
Cambridge
1
Ladera Ranch
$3,050,000
3,893
5
5
Located in the prestigious guard-gated Covenant Hills enclave of Ladera Ranch, this former model home in Montanez exemplifies luxury living. Practical updates include owned solar, recent whole house repipe, newer water heater, new water softener/filtration, outdoor kitchen loggia and your own private pool just in time for Summer! Set on a prime corner lot along a quiet cul-de-sac, the residence offers approximately 3,900 square feet of refined space, including 5 bedrooms and 4.5 bathrooms—with a convenient main-level guest suite. Thoughtfully designed for both comfort and style, the open floorplan is filled with natural light and features rich hardwood floors, custom woodwork and lighting, a family room with built-in media center and fireplace, and multiple French doors that seamlessly connect indoor and outdoor living.The remodeled chef’s kitchen is a standout, boasting dual islands with Calacatta marble countertops, high-end cabinetry, a sunny breakfast nook, and premium stainless steel appliances including a built-in refrigerator. Upstairs, the private primary suite is a serene retreat, complete with finished dual walk-in closets, a spa-inspired shower, and a jetted soaking tub. Enjoy resort-style living in your own backyard oasis with pool, spa, central courtyard, and multiple entertaining spaces. A stunning outdoor loggia is equipped with a stone fireplace, built-in BBQ, and a full gourmet kitchen—perfect for year-round entertaining. Built to impress, this model home showcases custom upgrades, professional design, and one of the best locations in the neighborhood. Walk to several neighborhood amenities including the red bucket water park, skate park, frisbee golf course, several pools, walking trails and local award winning schools. Don’t Wait!
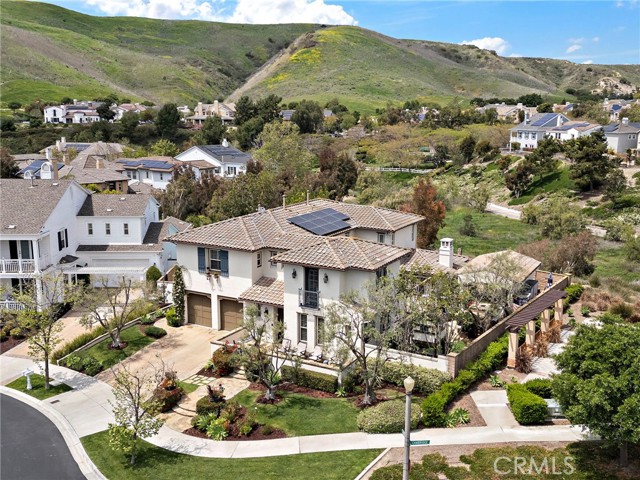
Ranch Creek
26474
Canyon Country
$3,050,000
5,446
5
5
Perched on a private 3.87-acre lot, in an exclusive gated-community this newly constructed luxury estate blends sophisticated design with the natural beauty of its hillside surroundings. Offering 5 bedrooms, 5 bathrooms, and 5,446 square feet of meticulously crafted living space, this two-story residence delivers comfort, elegance, and functionality at every turn. Step inside and be greeted by soaring ceilings, wide-plank oak wood flooring, and a light-filled open layout. The formal dining area leads effortlessly into a grand living room centered around a sleek electric fireplace with both heating and cooling functions—perfect for year-round comfort. Oversized sliding doors invite indoor-outdoor flow, revealing a covered patio ideal for entertaining. The heart of the home is the chef’s kitchen, featuring a stunning quartzite waterfall island, custom oak cabinetry, and abundant storage. Just off the kitchen, a spacious three-car garage with epoxy flooring adds everyday convenience. The main level also includes a well-appointed guest suite with ensuite bath, perfect for visitors or extended family. Upstairs, the expansive primary suite is a true retreat with its private balcony showcasing sweeping hillside views, an oversized walk-in closet, and a spa-inspired bathroom complete with a soaking tub, glass-enclosed shower, and dual vanities. Three additional bedrooms, 2 of which has walk-in closets, are thoughtfully positioned for privacy, along with a full laundry room and utility sink. Outdoors, the grounds have been thoughtfully prepared for both leisure and future expansion. A graded backyard pad and additional graded side yard pad offers potential for a pool, guesthouse, or ADU, while a built-in BBQ and custom hardscaping make entertaining effortless. With space, style, and serenity, 26474 Ranch Creek Rd is a rare offering—perfect for those seeking upscale living in a private, expansive setting just minutes from city conveniences.
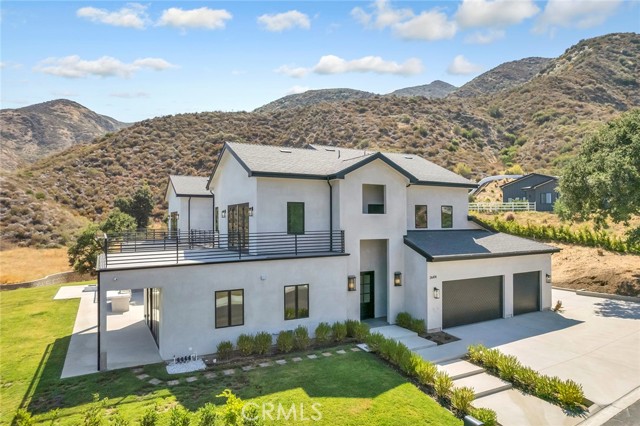
Swift
94
Irvine
$3,050,000
3,443
4
5
Don't miss this rare opportunity to own a beautiful former model home in 24-hour guard gated resort community of Altair. This model home is a detached single family house and the land use is condo. It has luxury upgrades throughout and is close to brand new condition. This must-see house is an ideal one that everyone loves. It comes with smart home features electric roller shields. First floor includes a convenient bedroom and a full bathroom. Second floor loft has a build-in bar comes with 2 wine coolers and that area can be converted to a 2nd family room, office or media zone with ceiling speaks installed. Outdoor retreats with covered California room with fireplace. Backyard has water feature design with three fountains and a sitting area with a unique design ground fire pit. Property is walking distance to clubhouse and is located just across street from top rated Portola high school.
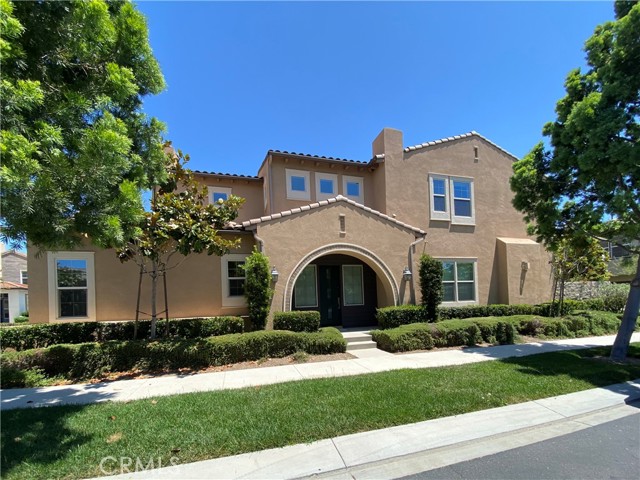
Tamarisk
367
Palm Springs
$3,050,000
3,504
5
5
Welcome to this exquisite 1936 Spanish Colonial beauty, ideally located in the heart of the historic Movie Colony. Thoughtfully enhanced with modern upgrades while preserving its timeless character, this home offers the perfect blend of vintage charm and contemporary luxury. The recently renovated bathrooms have been reimagined with refined, modern finishes that complement the home's classic aesthetic, creating spaces that are both elegant and functional. The kitchen, beautifully updated, maintains its original character while offering today's conveniences. Beamed ceilings and deep red Saltillo tiles add warmth and authenticity, a hallmark of Spanish Colonial design. A newly constructed casita provides versatility for guests or extended stays, offering privacy and comfort. The backyard is a private desert retreat, featuring panoramic mountain views, a sparkling pool, an above-ground spa, a covered lounge with a classic brick firepit, and a dining area perfect for entertaining or relaxing under the stars. Set on an oversized corner lot surrounded by lush landscaping, citrus trees, and a privacy hedge, this home captures the essence of Palm Springs living. Just moments from Downtown Palm Springs, acclaimed restaurants, boutiques, and Ruth Hardy Park, this is an amazing opportunity to own a piece of Palm Springs history, reimagined for modern living.
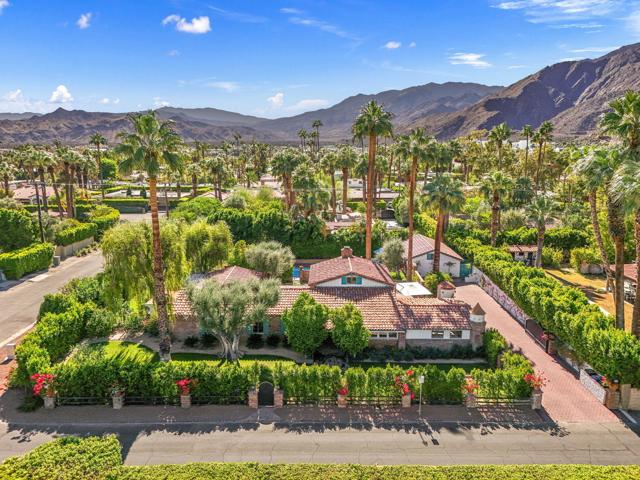
La Mantanza
7424
San Diego
$3,049,000
4,204
5
5
Experience resort-style living in this stunning luxury home, located in the highly sought-after, guard-gated community of Santa Monica directly across from the Santaluz Club. This exceptional property features a tropical backyard oasis highlighting a saltwater pool and spa, large lawn, built-in BBQ, lush landscaping, and a separate cabana with fireplace, wet bar, beverage cooler and convenient pool bath. Additional features include Viking appliances, a family kitchen with large center island, an impressive temperature-controlled 900+ bottle wine cellar, paid solar, and built-in surround sound throughout the interior and exterior. Secondary living and bonus rooms open to a private side courtyard for the ideal indoor/outdoor experience, while the luxurious master suite includes a fireplace, sizable private balcony, dual custom walk-in closets, and a separate vanity counter, soaking tub and shower. Architectural details such as large wood beam ceilings in the formal dining, crown moldings and custom built-ins add elegance throughout. The home also offers several additional rooms, offices & dens providing flexible spaces that can tailor to any lifestyle. Residents of the Santa Monica community enjoy top-tier amenities including tennis and pickleball courts, a basketball court, sand volleyball court, resort-style pool and spa, fitness center, BBQ, playground, picnic areas, along with access to miles of scenic hiking trails. This home is not one to miss!

Arden
100
Los Angeles
$3,045,000
2,313
4
3
Originally designed by architect Harry S. Bradley and built in 1920 by Dr. Earl Moody, Casa Adobe is a rare gem of early California Mexican architecture. With only 2 owners, beautifully restored by interior designer Edwidge St. Jacques, Casa Adobe blends historic charm with modern updates. Located near Larchmont Village, the private, walled estate sits on a sun-filled corner lot with native landscaping, mature gardens, an outdoor patio, and a permitted fireplace perfect for indoor outdoor living. Inside, the classic adobe entrance leads to a tiled foyer, formal living and dining areas, a library/office, sun room and a remodeled kitchen. The main house offers 3 bedrooms, 2 baths, updated systems, a tankless water heater, cooling systems, 2-car garage, a California basement with a sump pump, and ample attic space. A fully furnished, income generating ADU, is at 5175 W. 1st Street. It features one bedroom, one bath, a full kitchen, washer/dryer, and a fabulous balcony and a private entrance. Situated in the 3rd Street Elementary School District and near The Marlborough School, Casa Adobe offers are rare opportunity to own a piece of Los Angeles history with modern comforts. CASA ADOBE ES UNA CASA MAGNIFICA!!

Delita
20150
Woodland Hills
$3,025,000
3,750
4
5
Mid-Century Modern. Palm Springs Soul. Woodland Hills Views.Experience the essence of elevated California living in this exquisite single-story Mid-Century retreat, reimagined with sophisticated Palm Springs energy. Privately gated and perfectly sited on a premier 26,000 sq. ft. pad, this 4-bedroom, 5-bath architectural showcases a seamless harmony between timeless design and relaxed luxury.Step inside to a sunlit great room where clean lines and curated textures create an atmosphere of modern serenity. The open living area unfolds effortlessly a fireside lounge, TV retreat, dining space, and a chef's kitchen designed for connection and flow. Walls of glass invite the outdoors in, revealing panoramic treetop and city-light views.The backyard is pure California magic a sparkling pool and spa, firepit, multiple patio lounges, and a conversation outdoor bar framed by desert-inspired landscaping and views of the mountain's and city lights beyond. It's the ultimate entertainers' oasis.The chef's kitchen stands as a contemporary showpiece, featuring Wenge cabinetry, artisan glass backsplash, premium stainless appliances, and an 8-foot waterfall island that anchors the open-concept design.The bedroom wing features a tranquil primary suite captures resort-style living, with sliding glass doors opening to the private outdoor retreat. The sumptuous primary bath is bathed in natural sunlight and offers an oversized dual-head shower, deep soaking tub, and elegant double vanity. From here, sliding glass doors lead to a serene grassy lawn shaded by mature trees, a perfect space for meditation, morning yoga, or quiet reflection.Every detail has been thoughtfully curated, Porcelanosa and Italian tile bathrooms, hand-stained solid doors, custom aluminum windows, and wide-plank engineered hardwood floors. The gated drive provides ample guest parking and sports court for recreation.A rare opportunity to own an architectural statement revived for today's lifestyle timeless Mid-Century design meets relaxed California luxury in one of the most coveted south-of-the-Boulevard locations.
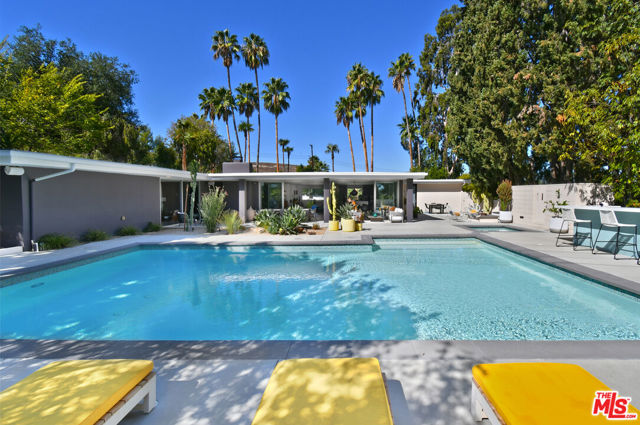
Soledad Mountain Rd
5826
La Jolla
$3,025,000
2,038
3
3
This one-of-a-kind, fully remodeled home offers a seamless blend of luxury, comfort, and indoor-outdoor living. The chef’s kitchen is a true showstopper, featuring top-of-the-line Miele and Wolf appliances, including a 60-inch range, a statement kitchen island, and a spacious walk-in pantry. A custom-built breakfast nook and rich Duchateau Italian carpentry throughout the home bring warmth, elegance, and craftsmanship to every detail. The open-concept living space flows effortlessly to the outdoors through massive bifold doors, connecting to a spacious backyard with a custom outdoor BBQ and full privacy hedge trees that surround the property — offering peaceful seclusion. Inside, enjoy engineered hardwood floors and ceilings, LED accent lighting throughout, and a striking water vapor fireplace. The luxurious primary suite includes a huge walk-in closet, luxurious exterior bathtub, and thoughtfully curated finishes. The home is fully equipped with smart living features, including Sonos speakers, Lutron smart switches, and a layout ideal for entertaining. As an added touch of sophistication, the property showcases curated art installations by L&G Projects, available for purchase separately to complete the aesthetic vision. This is a rare opportunity to own a meticulously designed modern sanctuary that blends form, function, and beauty.
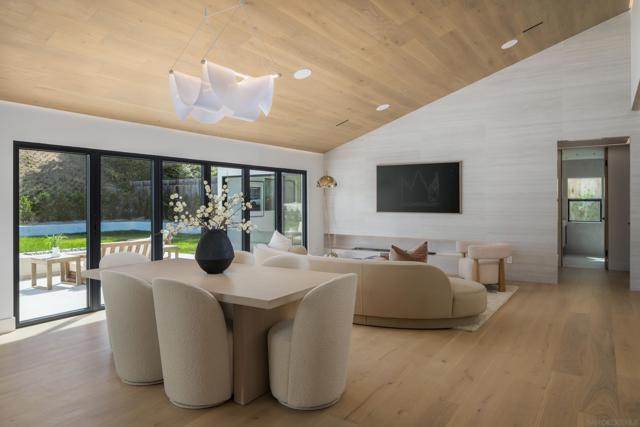
Norwich
1177
Ventura
$3,000,000
3,499
4
5
Memorial Day Special presents an unparalleled opportunity to acquire this luxurious beach estate. During this timeframe, eligible buyers may opt to purchase this property at the reduced price, or they elect to benefit from seller-funded incentives, such as, closing cost assistance, rate buy-down options, or upgrade credits. To secure this limited-time offer, interested parties must submit an accepted offer by September 5, 2025. Don't miss out on this exclusive opportunity to make this summer unforgettable.
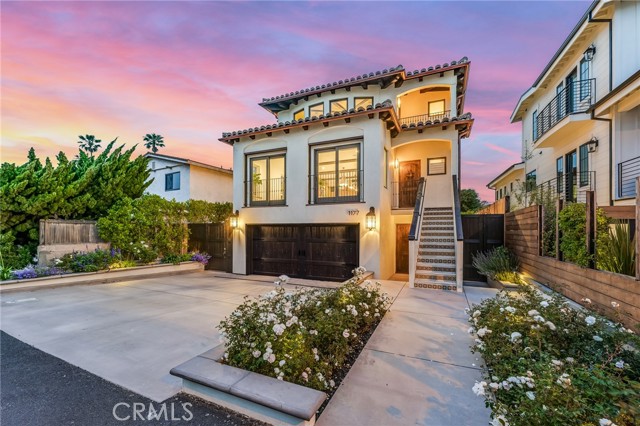
Westlake
421
Malibu
$3,000,000
2,186
1
2
A Zen-Inspired Architectural Retreat in the Heart of Malibu. Discover one of Malibu's most distinctive architectural gems - an Asian-influenced, post-and-beam redwood and walnut sanctuary set on 10 private acres of rolling hills. This custom-designed retreat offers a truly tranquil lifestyle, where panoramic mountain views and a profound connection to nature create a serene, creative haven. The great room features soaring beamed ceilings and expansive windows that flood the home with natural light and frame the majestic landscape. The open kitchen offers Miele appliances while the primary suite is a private sanctuary with sweeping views and direct access to a large deck that wraps around the house, offering wide spaces for entertaining or lounging in the fresh air. Truly an ideal space to unwind, reflect, or ignite your next artistic endeavor, whether it be a screenplay, novel, album, or painting. A versatile loft adds flexibility as a studio, office, or additional sleeping area. Formerly restored by actor/director Vincent Gallo, the property exudes creativity and artistic energy. Outdoors, the grounds offer a graceful meditation ramada and matching pavilion bridge set over a seasonal stream; while meandering paths offer walks through your own canyon adorned with redwoods, oaks, seasonal waterfalls, and creeks. With zoning for light agriculture and equestrian use, there's room to expand, create, or cultivate. Ample parking makes entertaining and filming effortless, while proximity to Westlake Village, Malibu beaches, schools, shopping, lakes, golf, and tennis clubs ensures convenience without compromise. Owner has an expired permit for a 1,691sf art barn. Prop is not in Coastal Commission. Many possibilities abound.
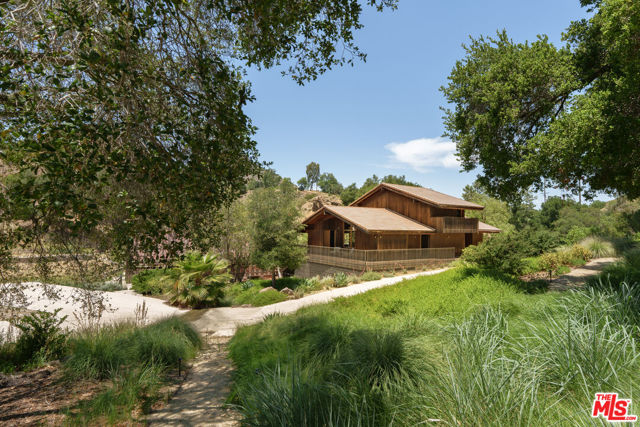
Monroe
25189
Murrieta
$3,000,000
2,046
4
3
This flat 3.10 acres runs adjacent to the North bound 15 FRWY. The city of Murrieta is centrally located between Orange County, LA county and San Diego county making it an ideal location for development. Murrieta has impressive expansion in the works and this property is right in the path of development. With current cash flow from the 4 bd/ 3 bth house and the advertisement Billboard, this would also be a great land hold investment. There is plenty of room to park work trucks for a construction yard with quick access to the freeway. The home was used for an office previously but is currently rented out for $3,300 per month. Lots of opportunity with this great lot!
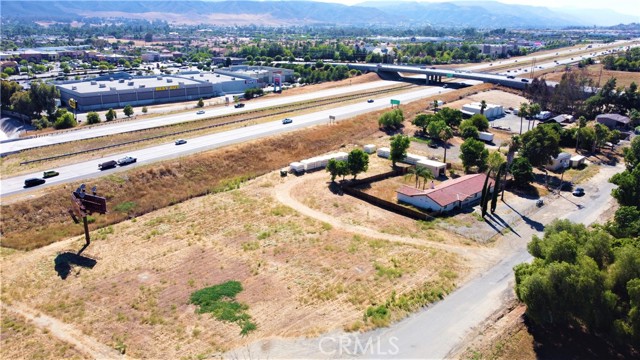
Rosebank
4430
La Canada Flintridge
$3,000,000
3,722
4
5
Tucked away seclusively on a private cul-de-sac off the Foothill Blvd. in La Canada Flintridge. Easily accessible by the 2 and 210 freeways. This property is located on one acre of premium land overlooking miles of spectacular downtown and mountains, and on a clear day Long Beach and Catalina Island! Within a mile of famous Descanso Gardens, and just eleven-minute drive to Rose Bowl Stadium, this immaculate, custom built Tuscany view home on gated, landscaped grounds has its own private driveway in the prestigious Foothills of La Canada! A short drive from downtown, this rarely available relaxing getaway delivers nature-surrounded living at its absolute finest and offers the ultimate retreat from city life. Perched high above the city, on a private road, you arrive to an exquisite home with unbeatable surrounding scenery and breathtaking views. This impressive 4 bedroom, 5 bathroom home was quintessentially crafted with designer touches and brings the best of Mediterranean sophistication and modern luxury. A formal foyer with a winding wrought iron staircase welcomes you and takes you through the living areas down to an entertaining area with fine-crafted coffered and beamed ceilings, a grand stone inlaid fireplace, wide plank wood flooring, elegant moldings, a formal dining room, and oval breakfast nook just off the entertainer's kitchen. With an abundance of windows and three levels of outdoor patios and balconies, you will enjoy jet-liner mountain and downtown views from almost every corner of the home. The light-filled, open layout seamlessly connects entertaining, dining, kitchen, and jacuzzi to the outdoors, creating an entertainer's dream setup for the quintessential indoor-outdoor lifestyle. The open chef's kitchen is built for entertaining and features Thermador appliances, custom cabinetry, walk-in pantry, seated island, breakfast nook, and leads to the formal dining room. The incomparable master suite boasts a marble faceted en-suite with two separate vanities, a glass-enclosed shower room, a raised spa, custom walk-in his and hers dressing rooms. The second master suite and additional bedrooms are equally equipped to make young ones or in-laws feel right at home. There is an office next to the bathroom on the lowest level that can be a 5th bedroom. A private elevator (Symmetry Hydraulic drive residential elevator, wheelchair accessible with a capacity of 1000 lbs) that will take you to all three stories has been installed.
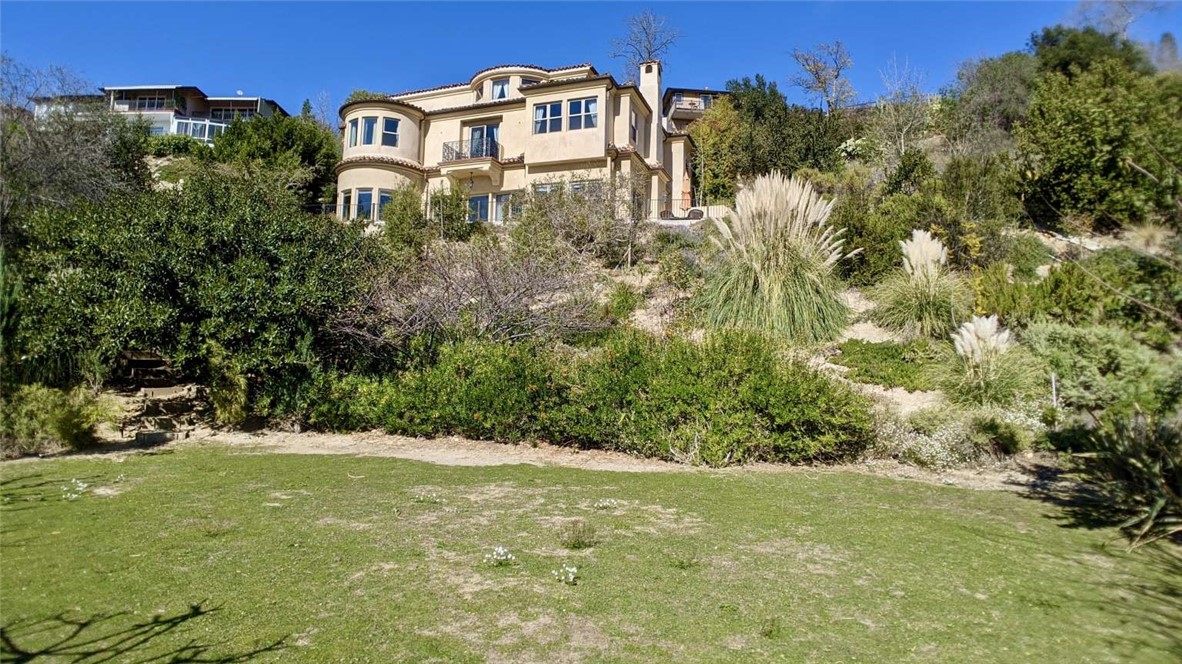
Tustin
421
Newport Beach
$3,000,000
1,343
4
2
An exceptional opportunity on the highly coveted 400 block of Tustin Avenue in Newport Heights. This prime 6,375 sqft lot hosts a property poised for transformation, offering a discerning buyer the chance to craft their dream remodel or construct a bespoke residence. Enjoy an unparalleled coastal lifestyle with best-in-class restaurants, charming local boutiques, top-rated schools, vibrant neighborhood parks, and iconic beaches all within a short walk or bike ride. A rare chance to secure your place in one of coastal Orange County's most desirable communities. There are drafted plans for an ADU with garage that could be transferred to the new owner. Inquire for more details.
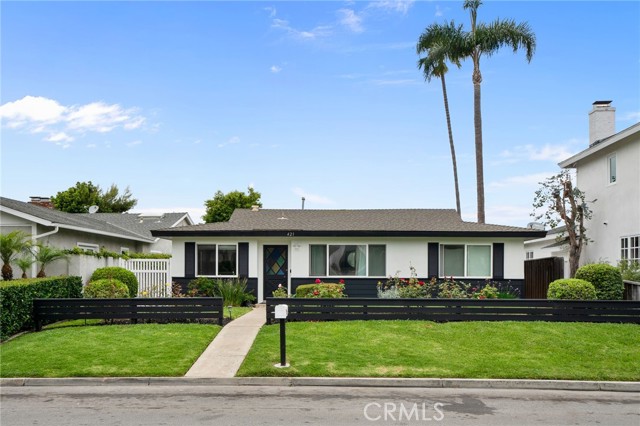
Westshire
2756
Los Angeles
$3,000,000
2,920
3
3
A Modern Masterpiece in Beachwood Canyon. Moments from Beachwood Village, the Beachwood Cafe, and the historic Hollywoodland gates, this home is a rare blend of modern design and timeless sophistication in one of LA's most iconic neighborhoods. Designed to capture natural light and showcase sweeping canyon views, the property is a true retreat from the cityyet just minutes from the heart of Hollywood. Clean architectural lines, walls of glass, and open living spaces define the interiors. The main level features a seamless flow from the living and dining areas to the expansive terraces outside, creating an effortless indoor-outdoor lifestyle. The chef's kitchen is both beautiful and functional, with Miele appliances, custom cabinetry, and a large island ideal for entertaining. Upstairs, the primary suite feels like a five-star hotel. Dual walk-in closets, a spa-inspired bathroom with soaking tub, and a private sun deck offer a space to unwind in total comfort. Two additional guest suites are equally well-appointed. The outdoor spaces are designed for relaxation and entertaining. A well-appointed pool and spa are surrounded by lush landscaping, with multiple areas for dining, lounging, and enjoying evenings by the firepit. Additional features include fully owned solar panels, and a two-car garage with extra parking. Tucked away in the quiet hills of Beachwood Canyon, this stunning contemporary home offers the perfect balance of privacy, style, and California luxury. Welcome home.
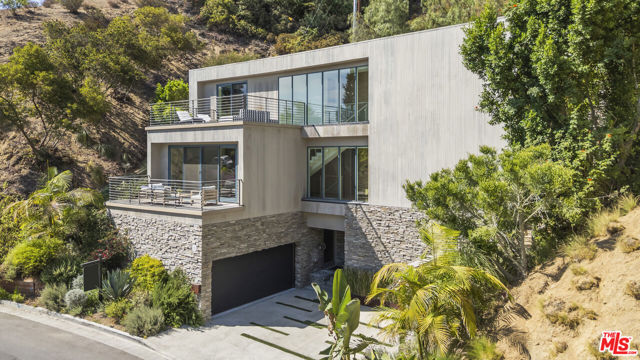
Paxton
126
Irvine
$3,000,000
3,548
5
5
This elegant residence is located in the sought-after Eastwood Village community of Irvine and showcases tasteful upgrades with a spacious, functional layout. The home features a desirable downstairs guest suite with a private en-suite bathroom and walk-in closet, ideal for multigenerational living. The main kitchen offers an oversized center island, built-in double-door refrigerator, stainless steel appliances, 6-burner cooktop, large walk-in pantry, and a separate chef’s kitchen for added flexibility. Beautiful wood flooring spans the main level, while the upper floor is enhanced with upgraded plush carpeting. A versatile loft provides additional space that can serve as a media room, office, or play area. The luxurious primary suite is situated upstairs with scenic views and includes a spa-inspired bathroom with a soaking tub, walk-in shower, and custom-designed walk-in closet. A recently added California room extends the living space outdoors for year-round enjoyment. Residents of Eastwood Village enjoy resort-style amenities including pools, clubhouses, BBQ areas, tennis and basketball courts, soccer fields, playgrounds, and the scenic Jeffrey Open Space Trail. Conveniently located near shopping, highly regarded schools, and major freeways, this home offers the perfect blend of luxury, comfort, and convenience.
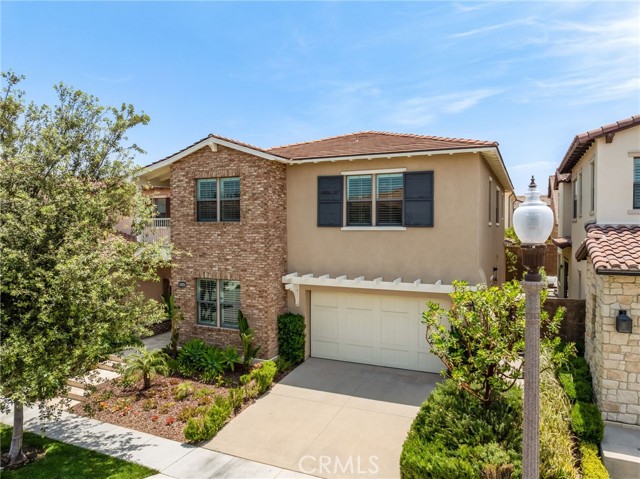
30502 Palos Verdes
Rancho Palos Verdes, CA 90275
AREA SQFT
4,050
BEDROOMS
5
BATHROOMS
5
Palos Verdes
30502
Rancho Palos Verdes
$3,000,000
4,050
5
5
Welcome to a breathtaking blend of luxury, style, and amazing ocean views in this fully remodeled coastal gem. With over 4,000 square feet of meticulously designed living space, this 4-bedroom, 4.5-bath home sets a new standard for modern elegance. Step inside and be instantly captivated by the gorgeous ocean views that fill the main living areas with a serene, natural beauty. The heart of the home, a chef’s kitchen is a culinary dream equipped with state-of-the-art appliances, custom finishes, sleek quartz countertops, flowing seamlessly into a formal dining area and a cozy family room with a sleek fireplace which opens to an expansive balcony, offering the perfect setting for sunset dinners or morning coffee with uninterrupted views of the ocean. From the moment you step through the grand entrance, you're greeted by stunning open-concept interiors, flooded with natural light. Every detail in this residence has been meticulously crafted, blending sophistication with functionality. The main level features all 4 bedrooms, including 2 with private bathrooms for the ultimate in comfort, while two others share a beautifully appointed bathroom. The primary suite is a private sanctuary, complete with a spa-inspired bath and custom walk-in closet. The primary suite is a true retreat, complete with a spa-like bathroom featuring a freestanding tub, dual vanities, and a custom walk-in closet. Each additional bedroom boasts unique design touches, ample storage, and high-end finishes, making this home as functional as it is beautiful. Downstairs, discover a host of luxury amenities, including a dry sauna, full laundry room, a spacious playroom, and an additional full bathroom. A three-car garage offers ample space, plus additional parking spots for guests—ideal for gatherings. In the backyard, indulge in your own private paradise with a lush lawn, beautiful gazebo and room to create your dream outdoor oasis. Located in a prestigious Rancho Palos Verdes neighborhood with both luxury and leisure in mind, this home is an invitation to live at your best. Part of the award-winning Palos Verdes Unified School district. Easy access to shopping center, with grocery stores, restaurants, golf courses and hiking trails.
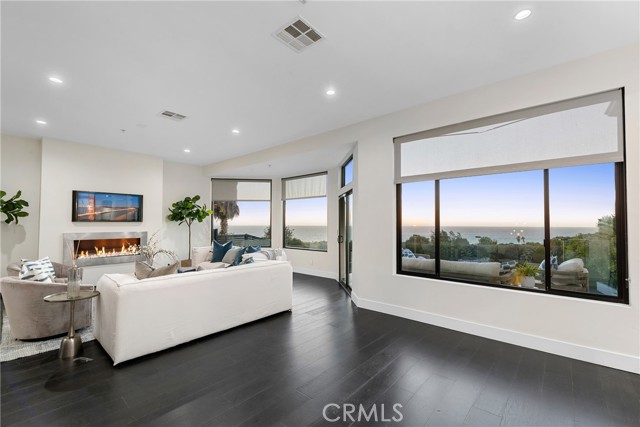
Windward
205
Pismo Beach
$3,000,000
2,821
2
5
Welcome to this desirable Chapel by the Sea , called The Pearl Chapel. It is in the heart of Shell Beach. It encompasses 1800 Square feet . It is full of charm and character. It has hardwood floors throughout and a stage. As you walk in , you will find two beautiful restrooms on each side and a foyer that leads to the sanctuary. To the left of the stage is a room with a fridge, cabinets for storage and a sink for food preparation. On the right of the stage is an area for storing supplies and equipment . The chapel comes with chairs and a handmade podium. There are warm colored stringed lights that light up the room from the beams that are appealing as well. Included in the sale of the chapel is the adjacent property next door. It is an original schoolhouse from 1850 that was remodeled and converted into a home. It has a separate APN#, utilities and address. It has 2 bedrooms 1 bathroom and is 1021 square feet . It also has hardwood floors, and an open floor plan that has high ceilings. Through the French doors coming from the dining room leads you to a patio area that is wonderful for gatherings and BBQ's. On the back side and on the right comes with two sheds for storage. Inside one of the bedrooms comes with a Murphy bed that will remain in the schoolhouse. These two properties are being sold together. These properties are within a short walking distance to the Ocean.
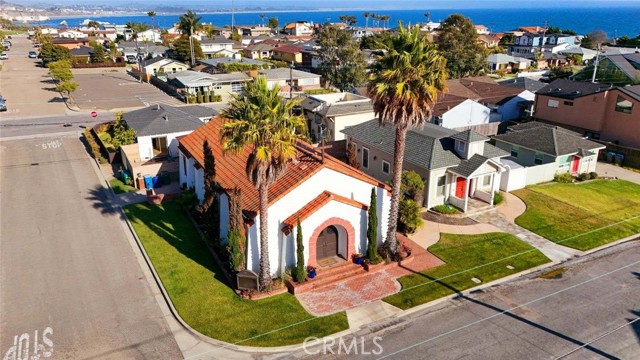
Viewmont
1790
Los Angeles
$3,000,000
2,850
3
3
TWO LOTS IN ONE!! NEIGHBORING LOT INCLUDED IN THE SALE! Featuring city and ocean views! Perched on a coveted, flat double lot of approximately 12,000 sq. ft., this enchanting residence offers a stunning existing home, plus a rare opportunity to develop the adjacent lot. With the potential to add a second home, guesthouse, or an expansive addition to the current residence, the next-door lot opens the door to endless possibilities. Originally built in 1939, the existing 3-bedroom, 2.5-bath home exudes timeless charm, boasting thoughtful updates throughout, blending classic details with modern conveniences. The lush, park-like grounds invite you to immerse yourself in a private haven of mature landscaping, a sparkling pool, and expansive outdoor spaces ideal for entertaining or quiet reflection. This offering delivers the perfect blend of city sophistication and tranquil retreat. Whether you envision a chic weekend escape or your own "mansion in the sky," this property is the ideal opportunity to create your dream sanctuary.Maximize investment potential or create a multi-generational compound. Bask in sweeping city and ocean views while envisioning a future that is uniquely yours. A true gem of the Sunset Strip, this is not just a home but a canvas for your imagination rare blend of location, potential, and timeless appeal

Franklin Canyon
1754
Beverly Hills
$3,000,000
6,367
8
8
Nestled in the prestigious Beverly Hills Post Office, this expansive 6,367 sq ft residence offers 6 bedrooms and 5.5 bathrooms, blending refined elegance with modern comfort. Enjoy convenient access to world-class shopping, dining, and entertainment in Beverly Hills' Golden Triangle, as well as hiking trails in nearby Franklin Canyon. Thoughtfully designed for both entertaining and everyday living, the home boasts high ceilings, multiple balconies and patios, and an open-concept living/dining area with a fireplace that flows seamlessly to the chef's kitchen. Here, top-of-the-line appliances, French doors, and breathtaking canyon views create a true culinary haven. The oversized primary suite features its own fireplace, French doors opening to the backyard, and a spa-like bathroom with a separate soaking tub and an oversized shower. Additional highlights include a family room, an elevator, and a 3-car garage. Outdoor spaces are equally impressive, with a spa, patio area, dedicated bathroom, and multiple terraced hillside sitting areas for taking in the canyon vistas. A separate/adjoining 2-bedroom, 2-bathroom suite with living room, fireplace, and kitchenette offers flexibility for guests, extended family, or staff quarters. An unmatched blend of scenic beauty and refined design. To help visualize this home's floor plan and to highlight its potential, virtual furnishings have been added to photos found in this listing. Per tax records 5BR/7BA. Property functions with 8BR/7.5BA. Please do not park in shared driveway or block driveway access.
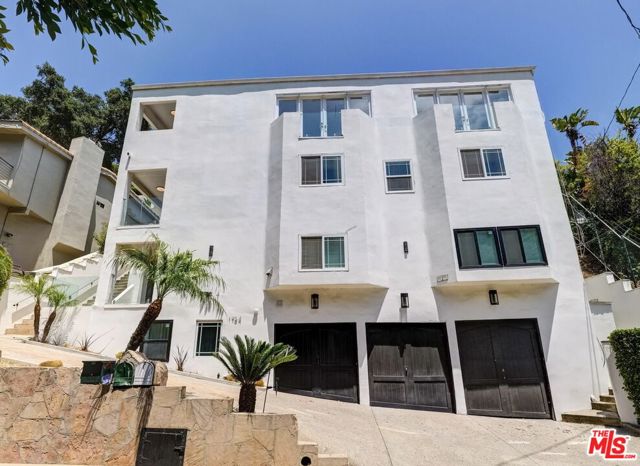
Coast Hwy #312
31755
Laguna Beach
$3,000,000
1,298
2
2
LAGUNA BEACH OCEANFRONT LUXURY CONDO Wake up to the sound of the waves and panoramic ocean views from this stunning beachfront condo in South Laguna Beach. Perfectly positioned just steps from the sand, this beautifully updated end unit offers seamless indoor-outdoor coastal living. The open-concept floor plan features a bright, airy living area with floor-to-ceiling glass doors that open to a private balcony overlooking the Pacific. Impeccably composed, this 2 bedroom, 2 bathroom home blends timeless craftsmanship with modern sophistication. Every detail has been thoughtfully curated to showcase refined coastal elegance. Property comes fully furnished. Laguna Lido's resort style amenities include a swimming pool, gym and steam room. Located a short distance to world-class dining, art galleries, and boutique shopping, this is coastal living at its finest. Whether you're seeking a full-time residence, vacation getaway, or investment property, this Laguna Beach condo embodies the ultimate Southern California lifestyle.
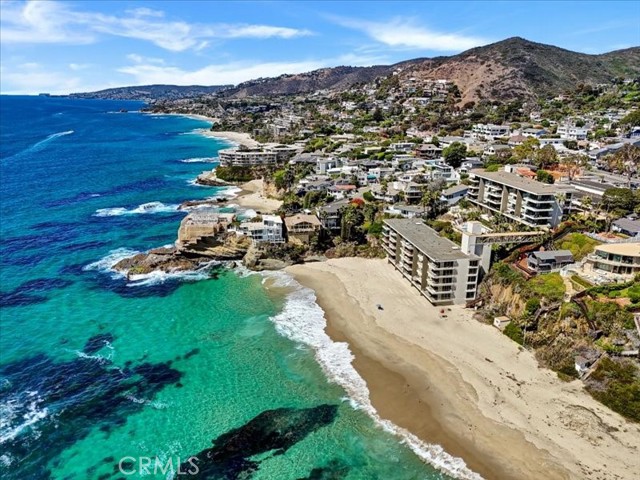
Avenue 50
80886
Indio
$3,000,000
2,121
4
3
Panoramic desert and mountain views frame this rare five-acre gated estate in the heart of Indio. Behind automatic entry gates, the property unfolds as a private desert retreat with endless lifestyle and investment potential. Two charming bungalows echo the sought-after Joshua Tree vibe while offering comfort and flexibility, the main residence is just under 1,400 square feet with two bedrooms and two baths, and the second bungalow is just under 800 square feet with two bedrooms and one bath.Outdoors, the setting is exceptional. A sparkling pool invites relaxed desert living, horse corrals and wide-open grounds make it ideal for equestrian use, and a three-car garage with soaring ceilings provides room for car lifts or a collector's workshop. The property is fully fenced, has its own well, and power is already pulled to the site, creating seamless options for expansion or future development. With flexible zoning and the potential to subdivide into multiple parcels, the land can evolve with your vision.An extraordinary desert opportunity awaits. Whether your envision a private escape, an equestrian estate, an event destination, or a long-term investment, this property's scale and flexibility open the door to multiple possibilities. Take the next step and explore how 80886 Avenue 50 can work for your goals, schedule your private showing today.
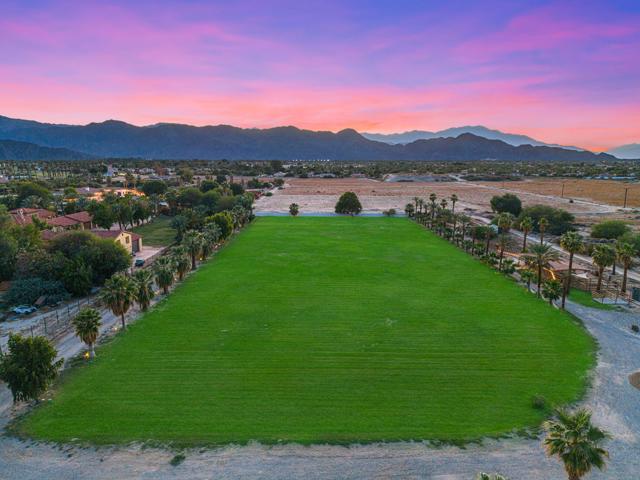
Shire
1
Coto de Caza
$3,000,000
5,838
6
7
Once a showcase home, this property now represents a true heavy fixer and is ideal for buyers seeking a major renovation project. Significant repairs, modernization, and cosmetic upgrades are needed throughout—inside and out. The estate is being sold strictly as-is, and buyers should be prepared for extensive work to restore and reimagine the home to today’s luxury standards. This is an exceptional opportunity for investors, contractors, or end-users who want to bring their own vision and finishes to a rare, oversized lot in one of Orange County’s most desirable guard-gated communities. Discover the essence of Coto de Caza living with this expansive custom estate, tucked behind the prestigious gates and situated at the end of a quiet cul-de-sac. Set on approximately 2.16 acres, this 6-bedroom, 7-bathroom residence offers roughly 5,800 sq. ft. of living space, high ceilings, and a thoughtfully designed floor plan with generous rooms, a large kitchen footprint, and multiple entertaining areas. The grounds were originally designed as a private resort-style oasis, featuring a large rock pool with spa and waterfall slide, an outdoor room with fireplace, and a built-in BBQ area—now all in need of repair and refurbishment. Living in Coto de Caza means access to world-class amenities, including two award-winning golf courses, equestrian facilities, and extensive hiking and mountain biking trails. Just about 25 minutes from the beach and with convenient access to the 241 toll road, this location combines natural beauty with everyday convenience. The home is served by the highly regarded Capistrano Unified School District, with nearby schools such as Wagon Wheel Elementary, Las Flores Middle School, and Tesoro High School. Minutes from shopping, dining, and entertainment, this property offers the location, lot, and potential that are nearly impossible to duplicate—yet it will require a full renovation to realize its next chapter. Don’t miss this chance to create a one-of-a-kind estate in Coto de Caza.
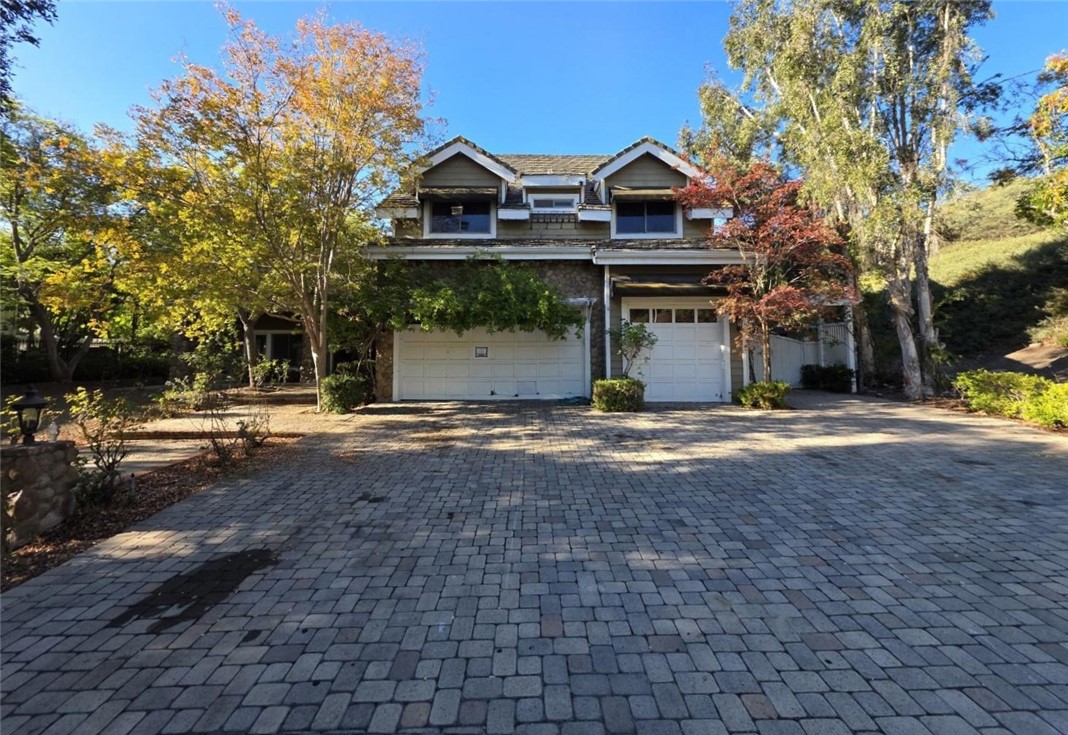
Wagon
28933
Agoura Hills
$3,000,000
6,167
4
5
VIEWS, STYLE & LOCATION! Nestled on over an acre in a private gated Agoura Hills community, this modern farmhouse blends luxury living with the serenity of the surrounding hills and breathtaking views of Ladyface Mountain. With a private entrance to the scenic Paramount Ranch hiking trails, this home offers the best of Agoura’s nature, privacy, and convenience. The light-filled main living spaces feature refinished floors, freshly painted cabinetry with new hardware, and thoughtfully updated finishes throughout. The kitchen combines charm and function with new quartz countertops, stylish tile backsplash, open shelving, upgraded lighting, and Waterstone fixtures including a farmhouse sink and pot filler. Perfect for entertaining, the open-concept living room and dining area flow effortlessly into the outdoor spaces. Three bathrooms on the main level were completely remodeled, each designed with high-end materials and modern comforts — including Bluetooth ceiling speakers and Jacuzzi tubs for a spa-like experience. The top-floor primary suite is a peaceful retreat with beamed ceilings, ample natural light, character and charm, and a private balcony overlooking the backyard and mountain views. The ensuite features a soaking tub, large tiled shower with a window, steam room, and a spacious walk-in closet fit for a dream wardrobe. The lower level offers exceptional versatility, featuring a professional recording studio and sound booth — ideal for music, podcasting, or creative production — along with an additional bedroom or office. A separate one-bedroom guest suite with its own living room and bath provides flexible space for guests or multi-generational living. Outdoor living is equally impressive. Enjoy a wraparound farmhouse porch, gazebo, and multiple patios designed for indoor/outdoor living. The backyard includes a built-in BBQ, pizza oven, treehouse, trampoline, and play area — perfect for relaxing in the California sunshine or entertaining under the stars. With its stunning views, updated interiors, private trail access, and endless charm, this home is a one-of-a-kind Agoura Hills haven at its FINEst!

Kruse Ranch
17101
Morgan Hill
$2,999,999
2,600
4
3
Welcome to 17101 Kruse Ranch Lane, truly once in a lifetime opportunity to create a subdivision of homes, dream horse property, and your own private estate. This stunning home features 4 bedrooms, 2.5 baths, and spacious 3-car garage, all set against breathtaking valley views on nearly 40 acres of land. The formal living and dining rooms boast vaulted ceilings and picturesque valley views. The kitchen is a chefs delight, equipped with GE stainless steel double ovens, a 4-burner electric cooktop, oak cabinets, and a cozy breakfast nook. Family room features vaulted ceilings, wet bar, fireplace, and patio access with more valley views. The luxurious primary suite includes sliding doors to the patio, walk-in closet, and bathroom with double sinks, a 3-person jacuzzi, and walk-in shower. Three auxiliary bedrooms are spacious and bright, each with carpet and double pane windows. Additional amenities include laundry room with hardwood floors and utility sink. The hall bathroom features tile floors, an oak vanity, and a shower over the tub. Enjoy the courtyard with a fountain, a swimming pool, and vegetable beds, all set against nearly 40 acres of open space. Located near Morgan Hills best amenities, including the Outdoor Sports Center, library, downtown, and easy access to Highway 101
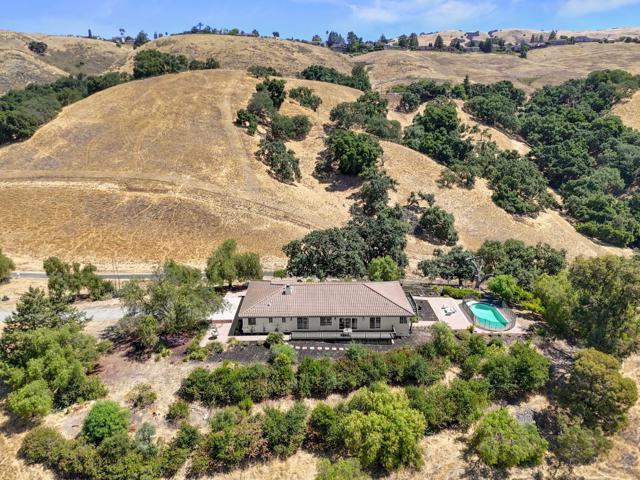
Encinitas Blvd
935
Encinitas
$2,999,999
1,709
5
2
RARE .76 ACRE REDEVELOPMENT OPPORTUNITY ON ENCINITAS BLVD! Prime location surrounded by mixed-use development—SFR, condos, apartments & retail. Existing 1940 home + ADU occupy this lot. THE VALUE IS IN THE LAND. R-1 zoning with Multi-Family land use designation allows 2+ units. Just west of the I5. 5 min to beaches, close proximity to recreation & shopping. Property sold AS-IS. Ideal for investor/builder ready to capitalize on Encinitas' limited land inventory. Don't miss this rare chance in highly-coveted Encinitas!
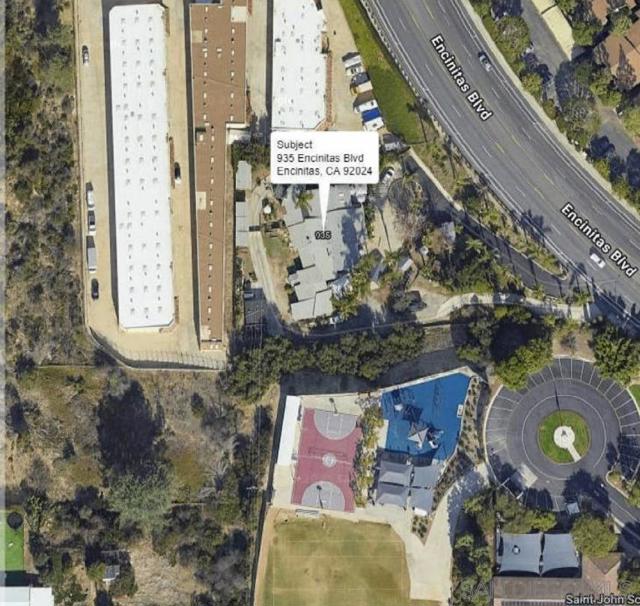
37th
7
Long Beach
$2,999,999
4,435
6
3
Nestled on a private, gated street in Bluff Park, you will find Vista Del Mar, Harry Broner’s 1930 masterpiece. Vista Del Mar exudes sophistication and understated elegance with fine details such as a grand cathedral ceiling boasting hand-carved wood beams with hand painted embellishments and San Pedro anchor chains, Talavera tiles, wrought iron railings and exterior window details, hand crafted raised panel doors, tray ceilings, textured interior stucco, Moorish arches, and the list continues. A grand entry with circular staircase, wrought iron railings, Spanish red clay tile steps and risers with painted tiles greets you upon arrival. Off to the left is the magnificent living room with a large, arched picture window, stately fireplace, and incredible cathedral style wood beam and iron ceiling. Slightly past the living room is the study with individual wooden beams decorated with hand-painted details. To the right of the foyer is the formal dining room with a crystal chandelier and custom sconces, tray ceiling, double french doors leading to the front balcony, that all lend themselves to the perfect dinner party. Off the dining room is a breakfast nook that is filled with light from multiple windows and a crystal chandelier. The updated kitchen blends original charm with modern Viking appliances. Beyond the kitchen and through the butler’s pantry is the first of two main level bedrooms with french doors leading to the secluded backyard. Down the main hall you will find the elevator room which services all levels. The second main level bedroom is found at the end of the hall. The main floor bathroom features basalt mosaic flooring and pale yellow and gloss black wall tile. Follow the grand staircase to the spacious landing on the second level. Two spacious primary suites can be found on this level with one celebrating ocean views, each with direct access to the two period bathrooms featuring separate shower and bath stalls, built-in vanity, decorated in original Catalina tiles and black accents. This level also contains two more bedrooms with balcony access. A lounge with hand-scraped wood beam ceiling, and ocean views through a wall of windows is located adjacent to the bedrooms. A combination of original hardwood flooring and tile are found throughout the estate’s living spaces. On the ground level is a three car garage, laundry room, wine cellar, and elevator landing. This elegant villa is one lot from the beach.
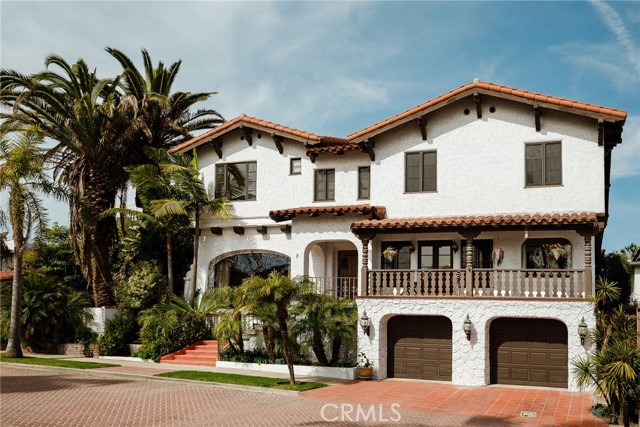
Via Majorca
38075
Murrieta
$2,999,999
8,276
10
7
HUGE PRICE REDUCTION! Beautiful Grand Equestrian Estate with Panoramic Views & Endless Possibilities in La Cresta. Set atop 5.55 breathtaking acres, this spectacular La Cresta equestrian estate offers panoramic views from every window, luxurious living spaces, and versatile additions including a studio casita and a converted caretaker home attached to the barn. A 5-stall barn, RV garage, fenced pool with view deck & outdoor kitchen, and indoor spa make this a true dream property. Enter through solid wood double doors into a stunning foyer with terra cotta tile, leading to formal living and dining rooms featuring marble floors, wood-beamed vaulted ceilings, and oversized windows showcasing majestic mountain and garden views. The grand family room impresses with a fireplace, wood floors, custom built-ins, and French doors to the patio and pool. The spacious kitchen includes granite counters, wood cabinetry, a large island, and views of the pool and mountains. A den or office, additional flex space with built-ins, and access to the spa room offer flexible living. The primary suite boasts incredible views, a fireplace, private office, outdoor access, and a luxurious en suite with soaking tub, dual vanities, and two walk-in closets. Upstairs via two staircases, find a spacious loft, 3 bedrooms, and a huge balcony. Two junior suites downstairs feature private baths and walk-in closets, plus an additional den/bedroom. The studio casita includes a full bath, walk-in closet, and kitchenette space. The attached barn unit offers a living area, kitchen, 2 bedrooms, and a bathroom—perfect for guests or caretakers. There's a leased solar system for energy efficiency. Additional adjacent 5-acre parcel also for sale on Via Baya—combine for a rare 10+ acre equestrian estate!
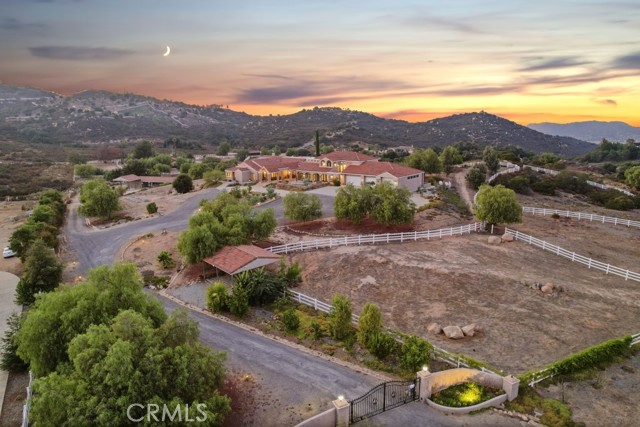
Andalusia
13550
Santa Rosa
$2,999,999
4,104
5
5
Major price reduction! Seller is extremely motivated--bring any and all offers. This is a rare opportunity to own a premier equestrian estate in Santa Rosa Valley at exceptional value. Don't miss your chance to make this incredible property yours! This stunning property sits inside the prestigious Santa Rosa Valley neighborhood of Hidden Meadows and boasts a privately gated entrance, offering exclusivity and security. With over 4,100 square feet of living space, this single-story home features five spacious bedrooms and four and a half luxurious bathrooms. Perfect for equestrian enthusiasts, the property includes a four-stall barn with runs, providing ample space for horses. The outdoor amenities continue with a refreshing pool, ideal for relaxation and entertainment. Additionally, there is RV parking available, ensuring convenience for travelers or outdoor enthusiasts. Situated on 2.96 acres, this property offers a perfect blend of elegance, functionality, and rural charm.
