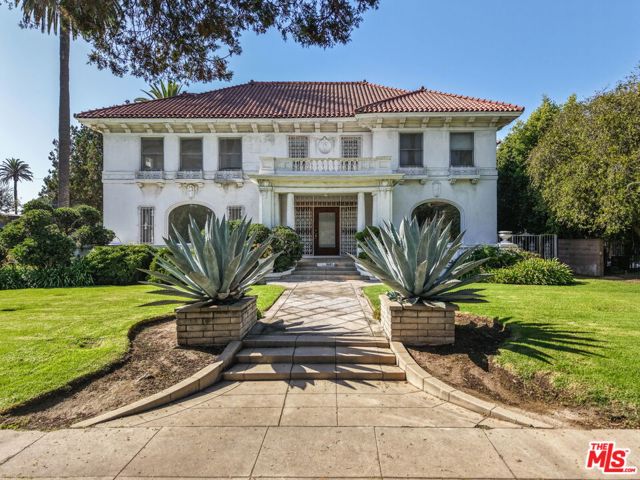Search For Homes
Form submitted successfully!
You are missing required fields.
Dynamic Error Description
There was an error processing this form.
Juniper Peak
15733
Weed
$2,999,999
15,000
5
7
Grandeur, serenity, seclusion; these are the feelings that come to mind as one heads through the private gates on the hand-laid brick road of Chateau Du Lac, the sprawling 40-lush acre estate nestled along Lake Shastina in the hills of Mount Shasta. Upon entering the gates, you are immediately met with the magnificence of this French Country-inspired mansion with 5 beds/7 baths and ~15,000 square feet, as well as five private guest chalets and three additional houses – totaling ~20,200 Sq Ft, 17 bedrooms and 17 bathrooms. No expense was spared in cultivating every detail. Spend summers on the lake with your own private dock/launch ramp in the comfort of your own backyard or take a dip in your private, a nearly 1-acre pond with a theme park-grade waterslide, rope swings, water trampoline, dive decks and more! Winters can be spent skiing Mount Shasta or cozying up in the rustic two-story living room in front of the hearthstone fireplace. Open a bottle of wine from your subterranean wine cellar and enjoy the picturesque sunset views of Mount Shasta. This is a self-sustaining property with three private wells, an on-site gas station for toys and maintenance equipment, including tractors, well diggers, lifts etc. The property is ideal for a horse/equine ranch, a winery, an event venue, a corporate/vacation retreat or a luxury bed and breakfast. Within hours of the Bay Area, San Francisco, Sacramento and Reno/Tahoe. Proximity to golfing, hiking, skiing, mountain biking, boating, rock climbing, hunting and more.
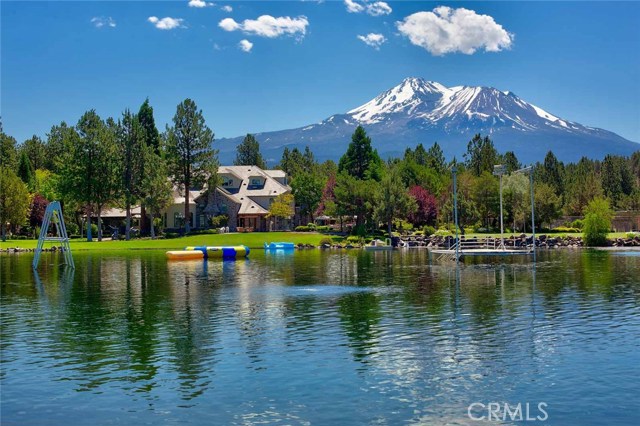
Seville
5230
Encino
$2,999,999
1,262
3
3
Beautifully remodeled 3-bedroom, 3-bathroom home in the heart of Encino. This single-story property features an open floor plan with an abundance of natural light, wood-look tile flooring, and recessed lighting throughout. The gourmet kitchen offers quartz countertops with striking waterfall edges, custom cabinetry, and modern finishes. All three bathrooms have been tastefully updated with designer tile, glass shower enclosures, and sleek fixtures. The spacious backyard includes a sparkling pool, spa, and covered outdoor bar area, ideal for entertaining. A detached 2-car garage and extended driveway provide ample parking. Located near major shopping centers, dining, and within a well-regarded school district, this turnkey home combines style, comfort, and convenience in a sought-after neighborhood.
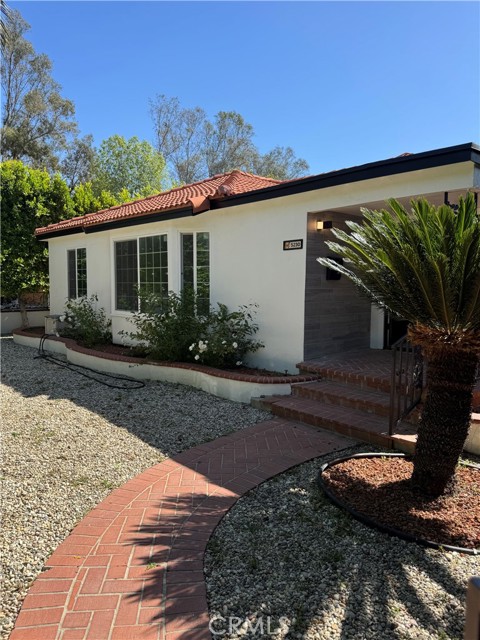
Surry
3019
Los Angeles
$2,999,999
3,457
4
6
3019 Surry Street is a true contemporary charmer located in the coveted Ivanhoe School District. Set behind soaring trees that offer both beauty and privacy, this expansive 4-bedroom, 5.5-bath home boasts 3,457 square feet of thoughtfully designed living space. An inviting front porch leads into sunlit interiors, where dramatic skylights and warm wood floors define the open-concept layout. The spacious living room with a fireplace flows effortlessly into the formal dining area. At the heart of the home lies a chef's dream kitchen, featuring sleek modern cabinetry, high-end appliances, a wine cooler, a bread warmer, and an oversized eat-in island that comfortably seats five or more. A private, luxurious primary suite with direct access to the pool occupies one wing of the home and is situated near other well-appointed guest rooms, along with an additional primary suite option that also offers a spa-inspired designer bathroom. Additional highlights include a bonus den with casual dining space ideal for both entertaining and everyday living, a dedicated office, and a three-car garage. Indoor living transitions seamlessly to the outdoors through large glass doors, opening to a resort-like backyard with a covered patio, sparkling pool, open-air dining area, and lush lawn. Ideally located in the heart of Los Feliz - close to top restaurants, entertainment, and parks - 3019 Surry Street embodies the best of California living.
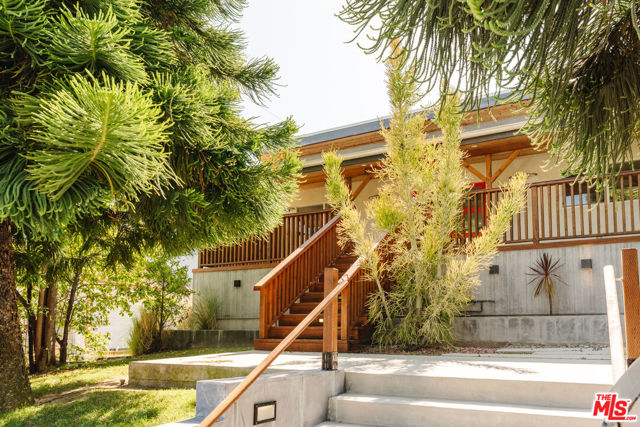
Yoakum
9836
Beverly Hills
$2,999,999
3,547
5
4
Tucked away in the coveted Beverly Hills Post Office enclave, this contemporary showpiece combines modern design, exceptional craftsmanship, and effortless sophistication. Set on a generous 23,144 sq ft lot, the residence offers 5 bedrooms, 4 bathrooms, and 3,448 sq ft of beautifully curated living space. Inside, soaring ceilings and wide-plank white oak floors anchor an open-concept layout flooded with natural light. Expansive Fleetwood doors and windows create seamless indoor-outdoor connections, infusing every room with brightness and warmth. The main living area flows effortlessly to the front deck, dining space, and kitchenan entertainer's dream. The chef-inspired kitchen showcases rift oak cabinetry, Inalco Larsen honed porcelain counters and backsplash, a large central island with seating, and a chic modern light fixture. High-end Miele appliances, a wine fridge, and an Instahot sink complete the space with style and function. The primary suite is a private retreat with a walk-in closet, balcony, and spa-like bath featuring Calacatta double vanities, a freestanding soaking tub, and a striking Onice White Polished Slab shower. Secondary bedrooms are generously sized and thoughtfully appointed, offering comfort for family and guests alike. Upstairs, a loft opens to the outdoors, blending interior luxury with alfresco living. The expansive exterior is ideal for gatherings, complete with multiple dining and entertaining areas designed for year-round enjoyment. Additional highlights include a SimpliSafe security system, parking for up to seven vehicles, a 220V EV charging outlet, and a built-in fire suppression system. Situated within the acclaimed Warner School District, the home provides a peaceful canyon retreat just moments from Beverly Hills' premier shopping, dining, and entertainment. Experience sophisticated and private canyon living at its finest.

Juniper
17301
Huntington Beach
$2,999,999
3,809
5
6
Discover an extraordinary opportunity to own one of only 111 exclusive residences in the prestigious Parkside Estates. Perfectly positioned near Bolsa Chica State Beach, this coastal community is surrounded by 20 acres of open space, a wildlife habitat preservation area, and picturesque walking trails leading directly to the ocean. This modern craftsman masterpiece is one of only 21 homes with this highly sought-after floor plan, offering over 3,800 sq. ft. of refined living space with dual living quarters, ideal for multi-generational living or hosting guests in comfort and style. With 5 bedrooms and 5.5 bathrooms, this residence perfectly balances sophistication and functionality. Step inside to a dramatic 20-foot-plus ceiling foyer adorned with maple handrails, glass-panel staircases, and designer lighting, setting the tone for the home’s elevated craftsmanship. The chef’s kitchen boasts an expansive 11-foot quartz island, premium stainless-steel appliances, and seamless flow into the open-concept great room and formal dining area—perfect for entertaining. The main-level primary suite is a serene retreat featuring a spa-inspired bath with a soaking tub, a 7-foot glass shower, and a 10-foot dual-vanity dressing area. A separate 13’ × 15’ custom wardrobe room with washer/dryer hookups adds a touch of bespoke luxury and practicality. A second ensuite bedroom downstairs offers added flexibility for guests or extended family. Upstairs, discover three spacious bedrooms, each with its own ensuite bath and walk-in closet, plus a versatile bonus room with private balcony and a wet bar easily convertible into a kitchenette—creating endless possibilities for leisure or privacy. For everyday convenience, a dedicated laundry room with washer/dryer connections upstairs complements the additional hookups downstairs, making daily living effortless. Embrace true California indoor-outdoor living as you open the 3-panel stacking glass sliders to the inviting California Room, complete with an in-wall gas fireplace. Entertain over 30 guests effortlessly, savor the refreshing ocean breeze on warm summer evenings, or close the outer glass sliders to enjoy the cozy ambiance year-round. Additional highlights include 18 paid-off solar panels, an EV charger, dual laundry areas, pre-wiring for security cameras and a future pool or spa, and upgraded 220-volt outlets for flexible use.
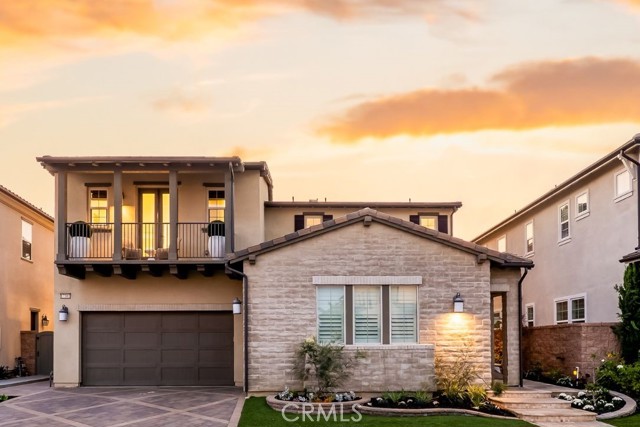
McCormick
17601
Encino
$2,999,999
3,383
5
4
Welcome to this stunning single-level estate, tucked away on a private corner lot in Encino’s coveted Amestoy Estates. Recently and thoughtfully renovated, this home blends modern luxury with everyday comfort, offering an exceptional lifestyle in one of the Valley’s most sought-after neighborhoods. Step inside to an abundance of natural light and an open layout that immediately sets the tone. Expansive windows and bifold doors seamlessly connect the interiors to the outdoors, showcasing beautifully landscaped grounds, a resort-style pool, and inviting entertaining spaces—all while filling the home with warmth and light. The open-concept design effortlessly links the chef’s kitchen, living room, family room, and dining area, creating a functional flow that is ideal for gatherings and adapts seamlessly to both lively celebrations and quiet evenings. The spacious primary suite serves as a private retreat, with large sliders framing serene backyard views, a spa-inspired en-suite with dual vanities and a walk-in shower, and immense closet space. Four additional bedrooms provide flexibility for family, guests, or a home office. The backyard is a true California paradise, with a PebbleTec pool featuring cascading water features, multiple lounge and dining areas, a built-in BBQ, and a lush green lawn, creating an outdoor sanctuary designed for both unforgettable entertaining and everyday relaxation. Equally impressive, the front yard offers striking curb appeal with meticulously landscaped grounds and an expansive driveway that blends elegance, functionality, and a grand sense of arrival. All of this sits on over a quarter-acre flat lot, just minutes from the vibrant energy of Ventura Boulevard with premier dining, shopping, and entertainment. Here, style, comfort, and location come together—this is California living at its finest.
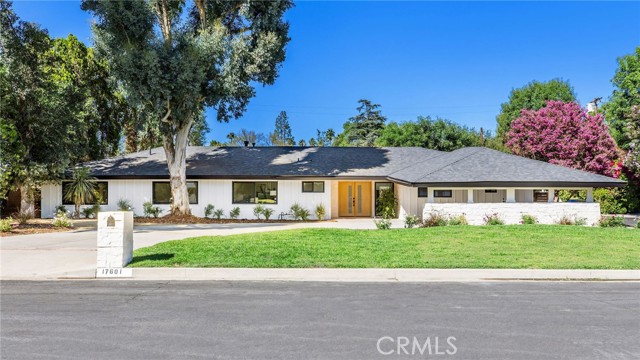
80th
7861
Playa del Rey
$2,999,999
3,704
5
5
Fully renovated 3,704 square feet coastal retreat offers a 5 bedrooms and a 4.5 bathrooms residence on a corner lot. A dramatic double-height entry opens to a spacious natural light-filled living room with a warm fireplace which leads to the formal dining room. The chef's kitchen equipped with a new gas cooktop, double ovens, stainless steel appliances, a wine cooler and a breakfast nook flows into a comfy family room with a fireplace and French doors leading to the backyard with a built-in BBQ, fire-pit seating and a seamless indoor/outdoor living. A main-level ensuite can double as an office. Upstairs, the luxurious primary suite has a cozy fireplace, French doors overlooking the backyard and a spa-inspired bathroom with a soaking tub, a separate shower and dual sinks and a walk-in closet with built-ins. Two bedrooms share a Jack-and-Jill bathroom; a third ensuite plus a laundry room with a sink complete the second floor. A definite must-see!
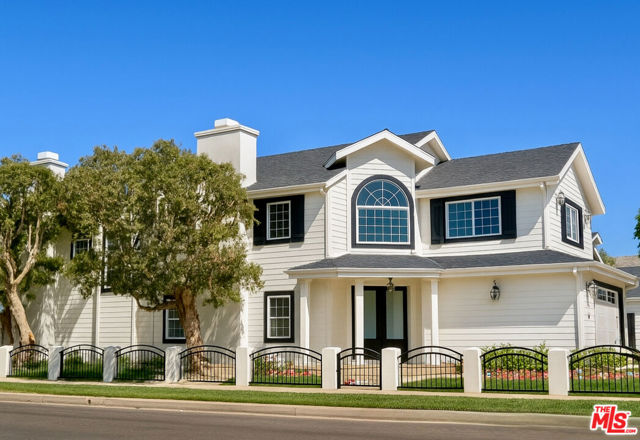
Chestnut
21819
Walnut
$2,999,999
4,846
5
5
Imagine yourself living in this Spectacular 2011 Custom-Built dream home in Walnut! Experience luxury living in this stunning custom-built estate including grand entrances, high ceilings with elegant Swarovski crystal chandeliers hanging over the formal dining room and private living room. The interior features open, light-filled living spaces that flow effortlessly between the formal living room, dining room, and the grand gathering areas. A chef-inspired kitchen with gourmet Kitchen Aid stainless steel appliances anchors the home with its grand granite island, custom cabinetry. Private wine room with sub-zero refrigerator and custom cabinet. The home is adorned with crown molding, recessed lighting, plantation shutters, and engineered hardwood flooring throughout 2nd floor, showcasing thoughtful upgrades in every corner. Custom closet installations enhance four of the home's five spacious bedrooms. This property features unique outdoor access via a custom-built hillside staircase, leading to a private overlook deck and tranquil moments in this one-of-a-kind setting, and enjoy the first class of spectacular firework view from every angle on 4th of July. Convenient location to the park, diverse shopping, and a world of culinary adventures. Last but not least, this property is situated in the desirable Walnut Valley Unified school district, offering access to top-rated schools.
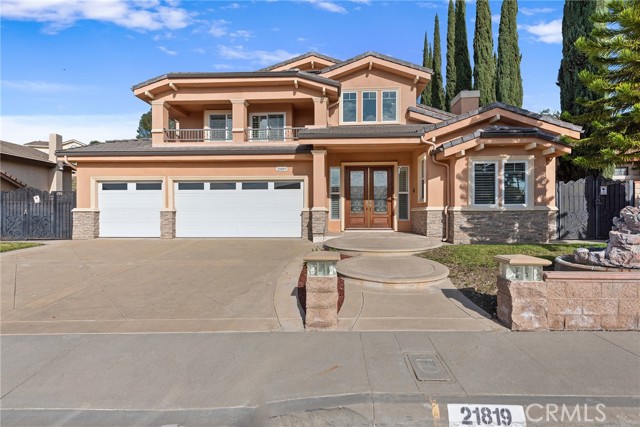
Boice
7252
Riverside
$2,999,991
6,636
6
7
The original owners raised a large family here and loved to host events of all kinds—and it shows in every thoughtful detail of this grand estate. From intimate family dinners to grand celebrations, this home was designed to create lasting memories and exceptional entertainment. Guests will be captivated from the moment they arrive. Walking past the welcoming sculpture, they'll enter through double beveled glass doors into a dramatic two-story foyer that takes center stage. Elegant mother-of-pearl inlay adorns the marble flooring, while rope lighting illuminates the soaring space. Surrounding this stunning foyer, discover a music alcove, two versatile bedrooms, a gracious living room, a formal dining room, and a bonus room perfect as library, wine cellar, home office, or bar tailored to your lifestyle. The second floor offers five spacious bedrooms, each thoughtfully positioned for privacy and a designed theater room —that can convert easily to an additional bedroom. The crowning jewel is the opulent primary suite; complete with a private balcony, cozy fireplace, reading nook, luxurious 14k gold bathroom fixtures, makeup vanity, dual sinks, and a walk-in closet with built-in dressers. The chef's kitchen is where this home truly shines for entertaining. Featuring two stoves with 10 total burners, stainless steel appliances, granite countertops, extensive cabinetry, a walk-in pantry, and a massive island. It opens to a second, casual dining area and family room—ideal for everyday gatherings. A large butler's pantry with a separate entrance makes catered events seamless as it leads out to the resort-like yard. With its outdoor kitchen area, complete with generous counter space, grill, refrigerator, and sink; lighted tennis/basketball court that allows for play any time of day or night; resort-style pool featuring a cascading waterfall, rock slide, and integrated hot tub; multiple covered patios and thoughtful lighting placed throughout every element truly feels like is has been carefully designed for hosting memorable events or simply relaxing with family. Perched above neighboring homes, the property offers privacy and stunning views of mountains, and city lights; and also includes dual 2-car garages with ample storage space, extra-exterior parking for large gatherings. This is more than a house—it's a lifestyle designed for connection, celebration, and making memories that last a lifetime.
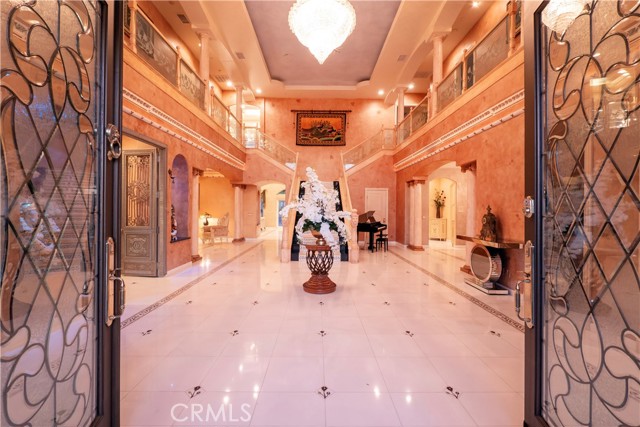
Niagara Ave
4474
San Diego
$2,999,900
3,291
5
4
Look no further—this home truly HAS IT ALL! Experience coastal living at its finest in this upper Ocean Beach property featuring bay, ocean, and city views with easy access to both OB and Point Loma amenities. This rare offering delivers a fully updated, exceptionally spacious residence with a flexible floor plan: 5 bedrooms including main-level primary suite and an upper level primary retreat, complete with a walk-in closet and spa-bath, plus an additional office/6th bedroom, and 4 full baths. Enjoy an impressive formal living room and a separate upstairs family room complete with a kitchenette and an adjacent view balcony. The remodeled dine-in kitchen is an entertainer’s dream, showcasing high-end stainless appliances, generous counter space, and breakfast seating that flows effortlessly to the resort-style backyard. Tasteful upgrades continue throughout with stylish bathrooms, custom closets, French white oak flooring, brick accent walls, updated interior and exterior lighting, two fireplaces, a dedicated laundry room, and abundant storage. Major improvements include new HVAC, a newer roof, and fully paid solar. Step outside to your own private oasis featuring a sparkling saltwater pool, separate spa area, EV charging, storage shed, alley access, a one-car garage, and additional off-street parking. Thoughtfully improved inside and out, this move-in-ready home blends modern comfort with coastal charm—perfect for today’s buyer.
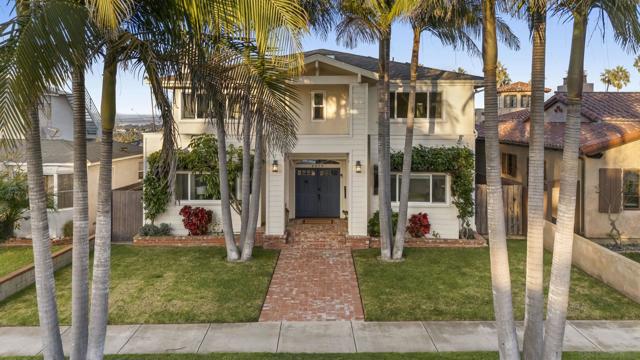
Walnut
331
Newport Beach
$2,999,900
2,546
5
6
NEWPORT BEACH-NEWPORT SHORES-Welcome to this elegant coastal residence nestled in the heart of Newport Beach, California where stylishness and fastidiously designed amenities coalesce to offer a harmonious blend of sophistication and serenity with spacious layouts on all three levels of refined living space. Featuring five generously sized bedrooms and five (and a half) bedecked bathrooms, providing ample space meticulously designed to accommodate both relaxation and entertainment. The open-concept living areas are bathed in natural light, creating an inviting atmosphere for brilliant gatherings, or peaceful evenings at home. At each of three levels, you can step outside to your private outdoor space, perfect for al fresco dining or enjoying the serene shoreline breezes. The property boasts a barbecue area, ideal for hosting summer soirées, while the colossal pool and Tennis/Basketball/Sport courts & clubhouse provides recreation & leisure on the private beach for sunshine filled fun. For families, a playground offers a delightful space for children to play with holiday community gatherings that welcome family activities for celebrating holiday events in this adorable community. Moving on to some of the modern conveniences inside the home which include an elegant claw-foot soaking tub, a massive Thermador™ Professional Range, Pot Filler Faucet, Air-conditioning, Tech-Smart-Home living, colossal attic space for storage, custom remodeling within every detail throughout this home, soaring ceilings, 2nd floor balcony and roof-top balcony, multiple patios, a distinguished Dutch-door & stable-gate for breezy air allowances and safety for children/pets, two main entrances-which allows the opportunity to convert this into a multiple unit (as a separate rental potential), a nice sized garage, and so much more to list...ensuring happiness and ease of living. The third level is glorious for sitting under the dazzling stars for night-time celestial views, firework extravaganzas in season, gardening and embracing panoramic sights, view Catalina Island & take in the fresh ocean air. Located close to popular surf and swim beaches, this home offers the quintessential Southern California lifestyle. Explore the vibrant nearby Lido Village and Mariners Mile, where dining, shopping, and entertainment await. Discover the perfect blend of elegance and coastal charm at 331 Walnut Street, where every detail has been thoughtfully curated for a life of luxury and well-being.
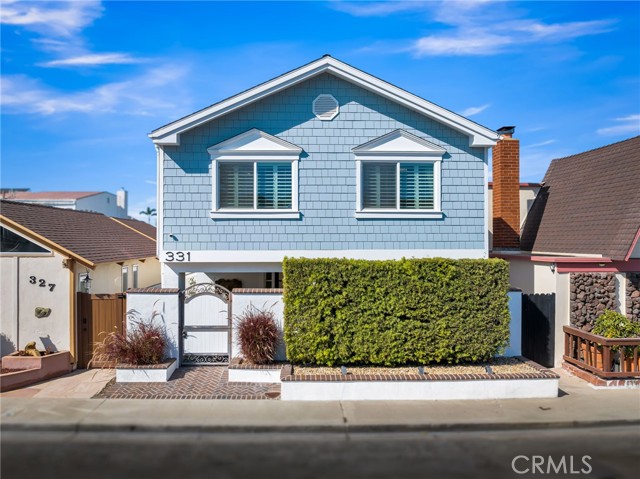
Formby
37146
Murrieta
$2,999,900
6,028
5
8
Welcome to this Exceptional custom home in Bear Creek boasting stunning views of the par five 11th hole and the signature par three 12th hole of the Jack Nicklaus designed golf course. This 6,028 sq. ft. estate showcases 4 bedrooms, 7 baths, an executive office with built ins, a huge loft/game room with wet bar and entertainment center, and an ADA compliant elevator. The grand entry welcomes you through double iron doors into a dramatic foyer with 25’ ceilings, leading to a magnificent living room with vaulted ceilings and a 6’ fireplace. The formal dining room features a climate controlled wine cellar with storage for 600 bottles, creating the perfect setting for elegant entertaining. The gourmet kitchen is designed for the culinary enthusiast with an enormous center island, SubZero refrigerator, 6-burner stove plus griddle, three ovens, two warming drawers, dual dishwashers, pot filler, microwave, double sinks, large walk in pantry, and butler’s pantry. The luxurious primary suite offers curved windows, soffit lighting, marble surfaces, travertine flooring, Jacuzzi tub, oversized shower with 10 shower heads, and an enormous custom closet with built-in shoe racks. Upstairs are two spacious ensuite bedrooms with large walk in closets, a sprawling game room with pool table and built ins, and a covered patio with fireplace overlooking the golf course. The private office features wood flooring, coffered ceiling, and built in desks and shelving. Resort style amenities include a Pebble Tec pool and spa with Ozone water filtration, outdoor kitchen, oversized 3 car garage with insulated doors, epoxy flooring, and abundant storage. Modern upgrades include surround sound, central vacuum, water softener, reverse osmosis system (HALO), custom window coverings with electric shades, electric outdoor screens, and high end finishes throughout including granite and onyx countertops and travertine flooring. Since ownership, the home has been extensively enhanced with new pavers in the front, back, and sides of the home including the driveway, fresh interior and exterior paint, landscaping in both the front and back with slope improvements facing the golf course, a wine cellar cooling system, 3 new HVAC systems with ductwork and clean air (HEPA) filtration, and a paid off 13.5 KWH solar system with 40+ panels and 5 storage batteries. With timeless design, modern efficiency, and some of the best views Bear Creek has to offer, this estate is truly one of a kind.
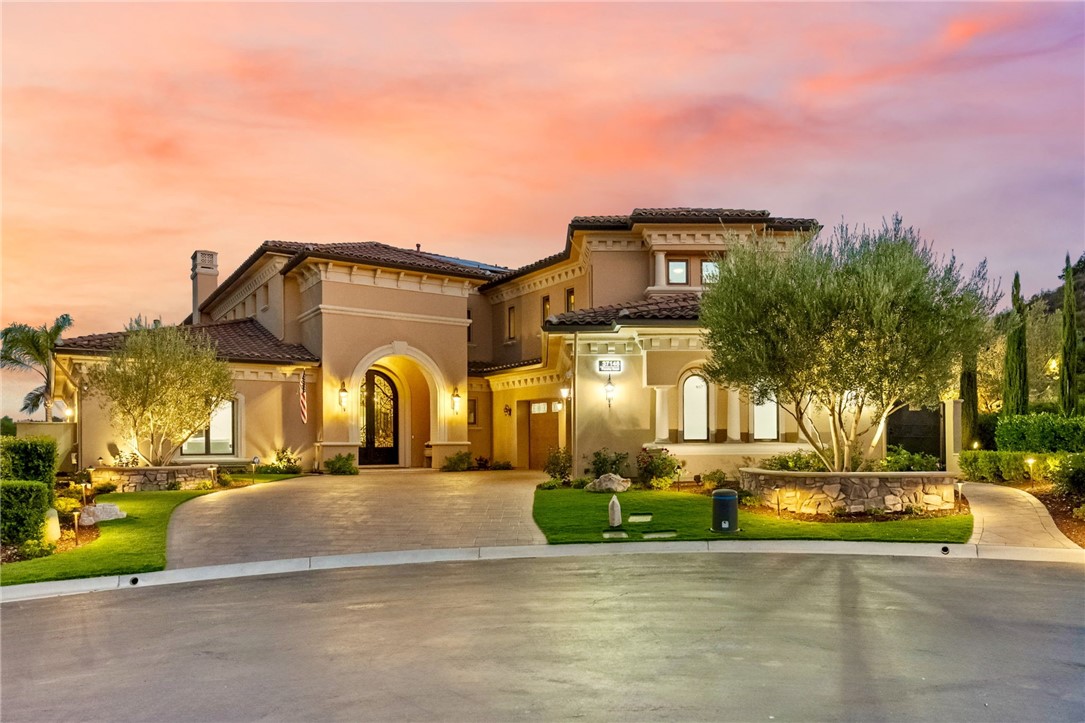
Hawarden
6146
Riverside
$2,999,900
2,835
4
3
HAWARDEN HILLS- “Old” Hawarden Drive- An enduring piece of Riverside’s Citrus Heritage, the Stewart Malloch House built in 1937 of 12”-16” thick adobe block rests discretely on a bench of the hill surrounded by mature landscaping and Avocado Groves. Malloch, the grandson of William Irving and Great Nephew of Matthew Gage channeled the Architecture of early Riverside in designing this epic sprawling ranch style home. Embracing the efforts of the period’s Architect’s desire to create a regionally contemporary style, exceptional quality was built into this home with materials such as pegged oak hardwood floors, smooth plastered walls and ceilings, Steel divided light casement windows and Mahogany doors and trims molding throughout! Complete interior by renowned and published designer Carleton Varney adheres to the genuine theme of the home with a timeless refined western effect. Every space of this home is an experience, from the welcoming shelter of the massive front porch to the hospitality of the formal living and dining rooms and cozy study; to the spacious bedroom suites, all these spaces containing fireplaces for a total of 6 in the property! The grounds are a delight to the senses with the shade of mature trees over a century in age, manicured lawns, enchanting flower beds, peaceful Koi Pond with waterfall and gazebo, Built-in Bogner Spa off the primary suite and the odor of Citrus Blossoms throughout the year from the many varietals grown in the area. A massive six car garage measuring over 1,200 Square feet as well as the welcoming motor court just inside the privately gated driveway further compliment this truly special property. The property consists of 3 separate legal lots and is to be sold completely intact. The house and surrounding improvements sit on just over 3.1 acres with the adjoining 2 lots covered mostly in Avocado Varietals measure 1.08 and 2.38 acres for a total of 6.56 acres. Offered in pristine condition by the second owners for the first time in over 55 years!
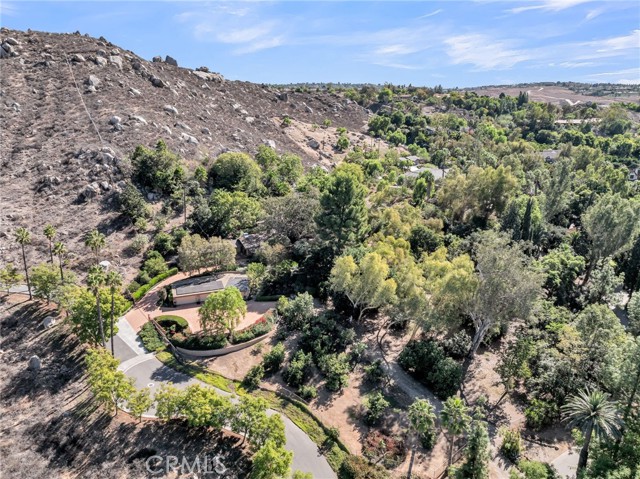
Altamont
3654
Redwood City
$2,999,888
2,550
4
4
Nestled in Redwood City's Emerald Hills neighborhood, 3654 Altamont Way offers a beautifully updated 4-bedroom, 3.5-bath residence with approx. 2,550 sq ft of versatile living space on an expansive lot. Designed for both everyday comfort and entertaining, the main level features wood flooring throughout, a chef's kitchen with quartz countertops, white cabinetry, stainless appliances, and an oversized island that flows seamlessly into the light-filled great room and dining area. A wraparound deck overlooks the pool and hillside vistas, while the living room with fireplace and large glass doors creates a seamless indoor-outdoor connection. The primary suite boasts multiple closets, built-ins, and a luxurious steam shower. A secondary suite and powder room also reside on the main floor. The lower level serves as a retreat of its own with direct pool access, a second kitchen, guest bath, laundry, and an additional bedroom with abundant storage. Outdoors, enjoy a sparkling pool, patios, deck, orchard/gardening space, all set against a serene hillside. Complete with a 2-car garage, solar and car charger, spacious driveway, this home is ideally located near Roy Cloud Elementary, local parks, open space, trail, vibrant downtown Redwood City, and major commute routes.
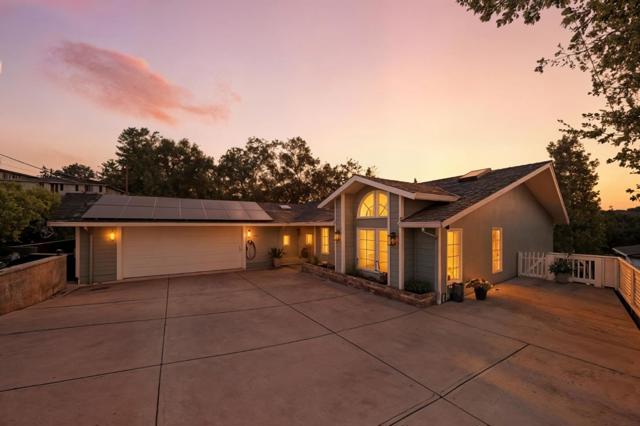
Malibu
28
Irvine
$2,999,888
4,126
5
4
Welcome to 28 Malibu, located beyond the prestigious 24-hour guard-gated entry of Northpark. Arguably the crown jewel location within the community. Situated on a sprawling 8,000-square-foot corner lot within a loop cul-de-sac, this home overlooks the all-new community pool and the serene, eucalyptus tree-lined greenbelt. Offered for sale for the first time since new, this elegant estate presents an exceptional opportunity. Boasting one of the largest floor plans, the home offers over 4,100 square feet of living space, including five bedrooms (one conveniently located on the first floor), four full bathrooms, and an office. all filled with an abundance of natural light. Through the gated front porch, you are welcomed into the formal foyer, featuring a beveled glass door, vaulted ceilings, and a hand-crafted spiral wrought iron staircase. Multiple living areas include a formal living room and dining room, which open to a private patio via French doors, a great room with a cozy fireplace, and a gourmet kitchen with a center island, built-in refrigerator, range, double ovens, walk-in pantry, and a sunny breakfast nook. The pool-sized private backyard is an entertainer’s oasis, complete with a fireplace and built-in BBQ. Upstairs, the circular loft with a built-in bench and bookcase offers a perfect spot to enjoy your favorite novel. The luxurious primary suite includes a soaking tub, walk-in shower, and his-and-hers walk-in closets. Three additional bedrooms are located upstairs, one with its own en-suite bathroom, while the other two share a full bathroom with dual vanities. A spacious laundry room is also located on the second floor for added convenience. Additional features include plantation shutters, wainscoting, recessed lighting, and ample built-in cabinetry throughout. Minutes from award-winning schools including Hicks Canyon Elementary, Orchard Hills Middle, and the highly coveted Beckman High School. Residents enjoy numerous parks, walking and biking trails, clubhouses, and more — all within NorthPark’s gates. World-class shopping, dining, and entertainment are also just a short drive away, along with easy access to toll roads and freeways. This grand estate has room for it all. Truly a must-see!
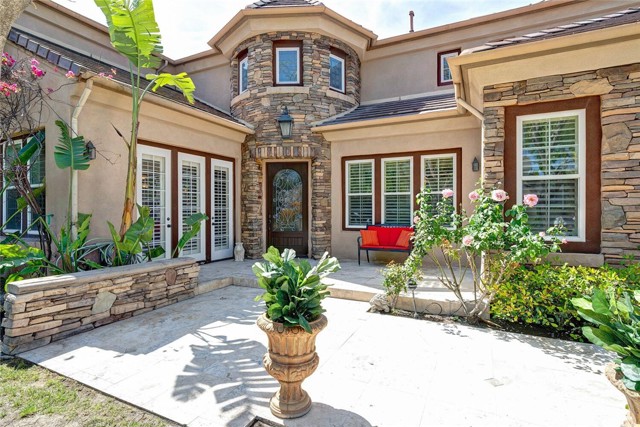
Mandeville Canyon
3443
Los Angeles
$2,999,888
2,150
3
3
Behold this magnificent oasis at 3443 Mandeville Canyon Rd, Los Angeles! This immaculately renovated three-bedroom, three-bath home is situated on an expansive 24,540 square foot lot. Step into your own private paradise, where the tranquil ambiance is serenaded by the gentle chirping of birds. Recently added to the home is the sparkling pool in the backyard which beckons you along with its' sprawling green lawns and built-in barbecue area, perfect for hosting gatherings or basking in solitude. You'll enjoy the indoor-outdoor flow and wonderful lay-out of this family home. Discover the joy of leisurely afternoons and boundless entertainment with ample space for trampolines, making it an idyllic retreat for families or anyone seeking peace and privacy amidst nature's embrace. This won't last!
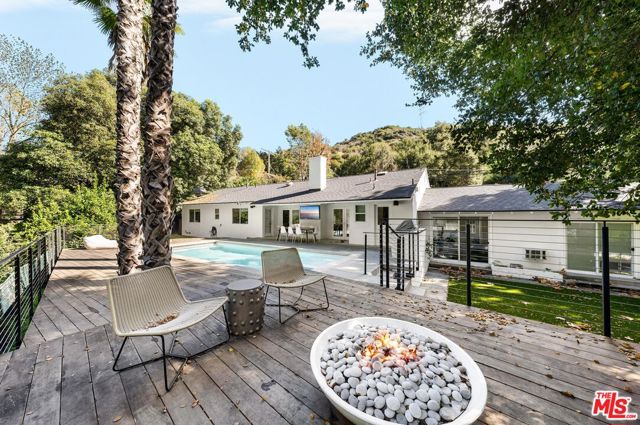
Fleet
9631
Villa Park
$2,999,888
4,067
5
4
Tradition and charm meld perfectly to create this expertly appointed VP estate. Masterfully remodeled with love and attention to detail, this 5 bed, 4 bath gem exudes luxury and exclusivity demanded in today’s fast paced world. Arrive to a neatly manicured lush landscape elevation framed with sprawling grass, clean hedges, spacious covered porch, custom wrought iron gates, & impressive glass and iron inlaid double doors. Enter an inviting foyer with wrought iron and hardwood staircase, engineered hardwood, and custom inlaid stone floors. The living room is massive & flooded with light. Soaring ceilings, double French doors, expertly crafted fireplace, stone surround, & easy access to the beautiful covered loggia make this room the crown jewel for entertainment. Enjoy true indoor-outdoor living with seamless access between these expertly appointed entertainment spaces. The dining room is finished with a stone wrapped wall that carries around from the living room fireplace & has ample space for an 8 or 10 top dining set. The family room is finished in great-room style, with open access to the kitchen, and separate flex retreat. The spacious kitchen boasts HUGE island with built in gas cooktop, SS range, custom cabinets, two tone stone counters, elegant ceiling detail, SS Fridge and Freezer, double oven, custom built in nook, farm sink with SS hardware, and excellent central location. The primary suite is a dream with a wide and spacious hall entry, private ensuite fully finished bath, walk in closet, and sprawling bedroom space. Complete with precast finished fireplace w/ stone surround, raised ceiling height, 4 bay door set to a covered patio, engineered wood floors, this room feels like its own private getaway. Primary bath is expertly appointed w/ custom cabinets, dark stone counters, seamless glass shower, high end faucet fixtures, & more. The backyard is a nod to Californias perfect climate, w/ HUGE covered patio, sparkling pool and spa, built in SS BBQ Island and sink, second covered patio, TONS of grass to run, and a real resort inspired loggia. The loggia is off the family room and boasts soaring ceilings, roaring fireplace w/ shell block surround, T and G ceilings, precast surround, and views of the sparkling pool. Other features include gated motor court, solar, recessed lighting, engineered hardwood floors, renovated secondary baths, fully finished garage, walking proximity to schools, surround sound, fully finished 3 car garage, & so much more!
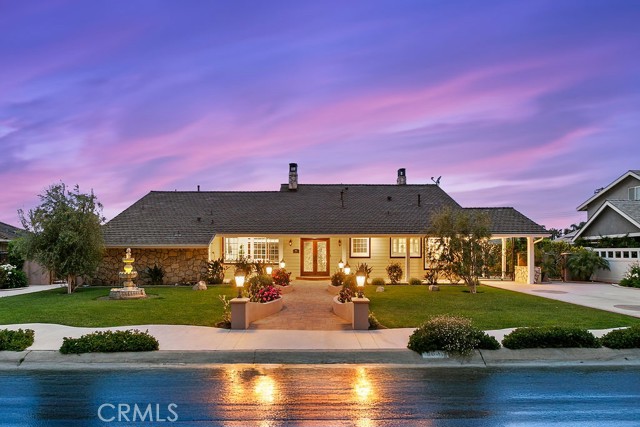
Hillsborough
11862
Porter Ranch
$2,999,888
4,686
5
6
Discover architectural excellence in this highly coveted Toll Brothers Asti floor plan, ideally positioned on a coveted corner lot in Westcliffe. Tinted front windows and garage door bring a sophisticated, modern touch to the exterior while enhancing privacy and curb appeal. With 5 bedrooms, 5.5 bathrooms, and an expansive open-concept layout, this residence exemplifies sophisticated design and effortless indoor outdoor living. Upon entering through the grand solid wood and glass door, you are greeted by soaring 24-foot ceilings, walls feature a cloudy, mottled texture created with lime wash paint and a bright, airy floor plan that immediately feels like a private sanctuary. Floating stairs make a dramatic architectural statement, while expansive windows and oversized stackable doors flood the Great Room and chef's kitchen with natural light. The gourmet kitchen is a true showpiece featuring floor-to-ceiling custom cabinetry, upgraded backsplash and countertops, and a stunning Montreal Quartz waterfall-edge island as the centerpiece. Premium Wolf appliances, a Sub-Zero refrigerator and Restoration Hardware hardware create an entertainer's dream setup. A spacious walk-in pantry offers abundant shelving and storage for all your culinary essentials. The first level also includes a versatile office/media room, a flex space ideal for a gym, and a private guest bedroom with a full bath.Upstairs, the luxurious Primary Suite serves as a private retreat, complete with its own lounge area, warm wood panel accenting, and panoramic city and mountain views. The spa-inspired bathroom features dual vanities, a rain shower head, a Calacatta Umber marble shower, and a freestanding soaking tub. Each additional bedroom includes its own en-suite bathroom with upgraded tile, mirrors, and countertops, ensuring comfort and privacy for family and guests. A spacious loft on this level captures dramatic views through towering windows. Outdoor living is elevated with smart-home enhancements, outdoor fireplace and plenty of space for your own oasis. Other features: SOLAR PANELS are owned, home is pre-wired for in-wall speakers The expansive tandem 3-car garage provides ample space for vehicles and storage. Conveniently located near The Vineyards shopping center, Whole Foods, AMC, award-winning schools, and easy access to the 118 freeway, this is a rare opportunity to own one of Porter Ranch's most prestigious and breathtaking estates. Conveniently located near The Vineyards shopping center, Whole Foods, AMC, award-winning schools, and the 118 freeway, this is a rare opportunity to own one of Porter Ranch's most prestigious and breathtaking estates. Make sure to View the Virtual Tour of this stunning home!!
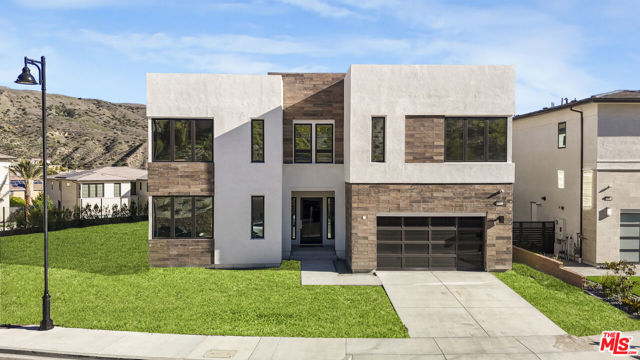
Comstock Unit PHD
865
Los Angeles
$2,999,500
2,950
3
5
PRICE IMPROVEMENT.... Soar into sky-high luxury in this rare and refined penthouse at the full-service Wilshire Comstock. Encompassing a 2,585sf of light-filled sophistication, this sprawling residence has 2 bedrooms and 2.5 bathrooms in the penthouse and offers a seamless open floor plan framed by expansive wraparound windows, and captures striking, unobstructed views spanning the Los Angeles Country Club, Holmby Hills, and the architectural corridor stretching along Wilshire Blvd. "As a unique bonus, a private one bedroom, 2 bath 365sf guest unit on the first floor provides unmatched flexibility, perfect for guests, live-in help, or a dedicated home office. From sunrise to sunset, natural light floods the penthouse, and the scenery becomes a dynamic backdrop, lush, layered, and unmistakably L.A. Updated and designed for effortless elegance, the home features rich hardwood floors, Venetian plaster walls that add depth and texture throughout, remote-controlled window and awning treatments, outdoor patio heaters and two expansive terraces ideal for alfresco dining or unwinding with panoramic breathtaking views of the skyline and lush green landscape below."The gourmet kitchen is perfectly designed for both entertainers and culinary enthusiasts alike," outfitted with rich granite countertops, a center island, custom cabinetry, high-end appliances, wine refrigerator, and in-unit laundry. Each bedroom offers generous space and thoughtful design with ample closet space and highlighted by a luxurious primary suite with a custom walk-in closet and an en-suite bathroom that blends modern elegance with timeless comfort. Originally updated in 2018, this extraordinary penthouse blends timeless elegance with boundless potential to re-imagine with your personal design vision. "Enjoy resort-style amenities and white-glove service including 24-hour concierge, valet parking, security, lushly landscaped grounds, a sparkling pool and spa, modern fitness center, sauna, and recreation room. Perfectly positioned at the edge of Beverly Hills and Century City, this is luxury living at its absolute finest.
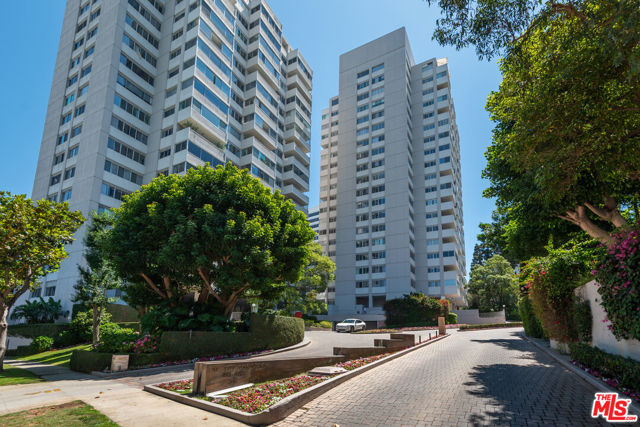
High Glen Rd.
Alpine
$2,999,500
2,700
4
3
This property to be sold concurrently with MLS #250035243, APN 521-130-08, contains 40 acres. This package has 3 APNS 522-070-03-00, 521-130-05-00, 521-130-07-00, for a total of 112.34 ACRES. The possibilities are limitless with this extraordinary 152-acre estate, offering a rare opportunity for private ownership, commercial development, or recreational use. Set amidst breathtaking panoramic views and a serene natural landscape, the property is equipped with high-end infrastructure to accommodate a variety of ventures, from a luxury retreat to a high-value agricultural estate. The estate features a spacious main residence with three bedrooms, two bathrooms, and an attached carport, along with a dedicated classroom and meeting facility, making it ideal for training programs, workshops, or corporate events. It also includes an FAA-approved 760-yard private airstrip and heliport, allowing for direct aviation access, as well as a secure aircraft hangar for storage and maintenance. With two on-site wells and large water storage tanks, the property ensures a self-sustaining fresh water supply. Offering endless potential, this estate can be transformed into a private sanctuary, executive retreat, residential compound, airport hangar, premier motocross park, or specialized training facility, making it a truly unique investment in SoCal. Sq.ft Include both structures.
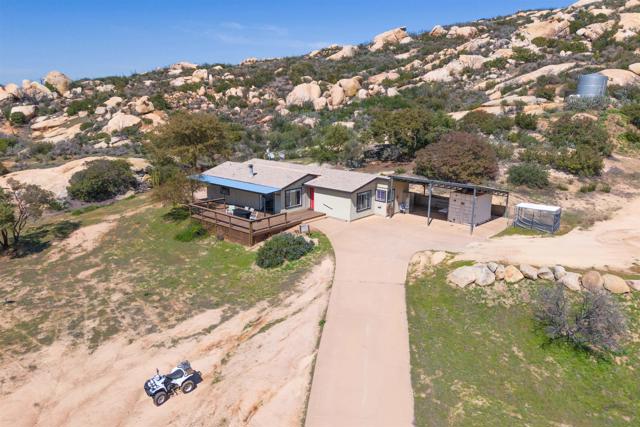
Calhoun
4532
Sherman Oaks
$2,999,500
3,957
5
7
Newly constructed in 2024 this gated home sits behind hedges in the coveted and convenient Library Square area of Sherman Oaks. Fresh wide plank white oak hardwood floors look stylish and contemporary, From the impressive entrance with oversized pivot door to the smart home system that controls lighting, speakers and cameras, to the micro cement paint this contemporary home feels well built. The first floor features a custom kitchen with new Thermador appliances, wood paneling, an open floor plan with a living room fireplace and bifold glass doors that create an indoor-outdoor experience with the backyard and pool. The first floor has an office with an ensuite full bath and laundry room. On the second floor are 3 spacious, light-filled bedrooms, The ensuite washrooms finished with the most stylish materials currently available and to a very high standard. Double paned windows, high efficiency central heat and air conditioning, and solar panels create a comfortable and energy efficient home. A pool house with a full bath is the perfect place for kids to play or to rinse off after a swim. Finally, the rooftop deck offers jaw dropping views of the friendly neighborhood.
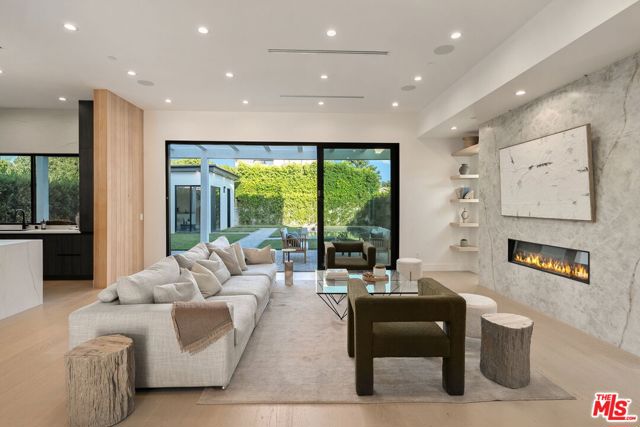
Creek Oak Dr
5120
Fallbrook
$2,999,000
4,488
4
4
Set in Fallbrook’s exclusive Hill Ranch neighborhood, this brand-new modern farmhouse offers 4,488 SF of single-level living on 2.2 acres. Designed with both luxury and comfort in mind, the home features 4 bedrooms and 4 bathrooms, including a spacious primary suite with a spa-inspired bath and walk-in closet with custom built-ins. Each additional bedroom, including a second large primary-sized suite, enjoys its own fully improved walk-in closet, blending functionality with refined style. The open-concept layout showcases a chef’s kitchen with a large center island, Wolf appliances, and elegant finishes that flow seamlessly into the family room and outdoor entertaining spaces. Expansive windows frame sweeping views and allow natural light to fill the interior, while tasteful chandeliers throughout add timeless sophistication. A gated, tree-lined driveway, solar power, Kohler sinks, Toto toilets, and a generous 3-car garage complete the offering. With superb indoor-outdoor living and every modern convenience, this rare new construction estate embodies the best of luxury living. No detail or expense was spared in selecting the finishes or appliances throughout the home. The kitchen features Wolf appliances and a Sub Zero refrigerator, all bathrooms are complete with Toto brand toilets and Kohler sinks. Hill Ranch is a gated community on the border of Bonsall and Fallbrook that is peaceful, quiet and easily accessible.
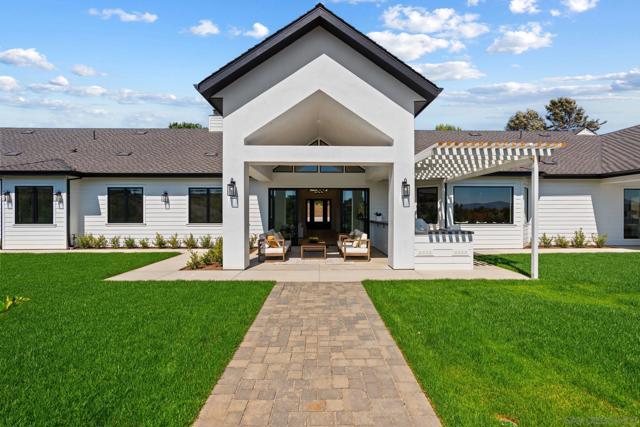
Estrella De Mar Rd
7026
Carlsbad
$2,999,000
3,720
5
4
Overlooking the 3rd hole of the Champions Course at Omni La Costa, this stunning single-story home offers 5 bedrooms, 3.5 bathrooms, and 3,720 square feet of beautifully designed living space. Situated on a prime corner lot, this expansive floor plan wraps around a beautiful glass atrium that floods the home with natural light and brings the outside in, enhancing the home’s effortless connection to its serene surroundings.Timeless glamour and mid-century modern architecture meet relaxed California style, featuring towering columns, dramatic windows, 14-foot leaded glass doors, beautiful tile throughout, stunning formal living & dining rooms, a beautiful interior courtyard, and SOLAR. With a rich history rumored to include visits from Hollywood legends such as the Rat Pack, Lucille Ball, and Clint Eastwood, the home radiates nostalgic charm. The chef’s kitchen is outfitted with stainless steel appliances, quartz countertops, white shaker cabinetry, and built-in wine racks. The expansive great room captures beautiful golf course views and features a custom built-in bar and fireplace. Outside, a brand new infinity-edge pool and outdoor kitchen overlook the lush fairway and layers of hills beyond, creating a spectacular backdrop for both lively gatherings and quiet evenings. Located in one of La Costa’s most iconic neighborhoods, this rare architectural gem is a seamless blend of history, style, and modern comfort.
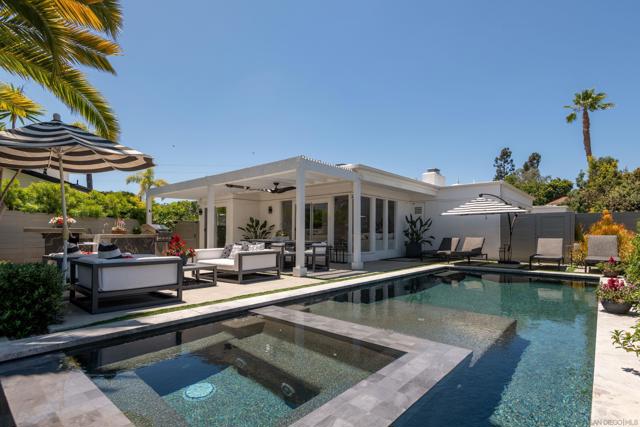
Forest
132
Pacific Grove
$2,999,000
2,316
3
3
Experience timeless Victorian elegance at the "Daffodil House," a meticulously maintained 3-story residence in the heart of Pacific Grove's Retreat district. Built in 1989, this 2,316 sq ft home offers 3 bedrooms and 2.5 bathrooms, seamlessly blending classic charm with modern amenities. This Heritage Society design award-winning home is currently used as a short-term rental with an attractive rental history. The updated gourmet kitchen features granite countertops, new stainless steel appliances, and a central island, perfect for culinary enthusiasts. The spacious primary suite boasts an updated bath and walk-in closet, providing a private retreat. Enjoy the warmth of a gas-burning fireplace in the living room and a wood-burning stove in the family room. Additional highlights include hardwood flooring, a formal dining room, and a breakfast nook. Situated on a 2,385 sq ft lot, the property features a fenced backyard, balcony/patio, and a large 2-car garage. Located less than one block from Lover's Point, the ocean, and the coastal recreation trail, this home offers ocean views and easy access to Pacific Grove's vibrant downtown area.
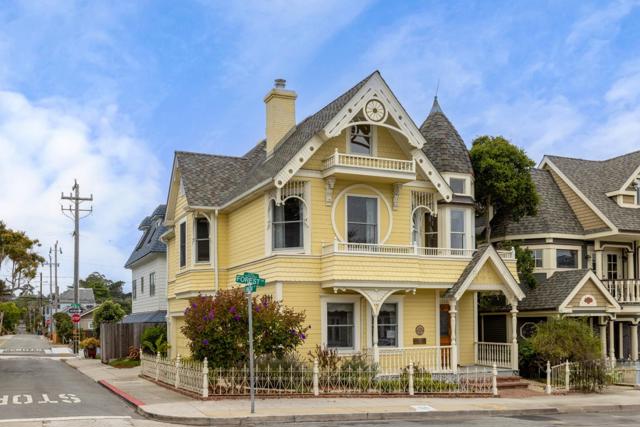
Aguajito
540
Carmel
$2,999,000
2,972
3
2
Set on two parcels totaling approximately 10 acres in sun-filled Jacks Peak, 540 Aquajito Road offers rare space, tranquility, and captivating bay views in the heart of the Monterey Peninsula. The single-level home features an open layout with high ceilings, abundant natural light, and views from nearly every room. With a focus on privacy, the layout features the primary suite on one side and two guest rooms on the other. Formerly an equestrian property, the grounds offer lush gardens, riding trails, and endless potential to expand or reimagine. A truly exceptional opportunity to create a private estate.
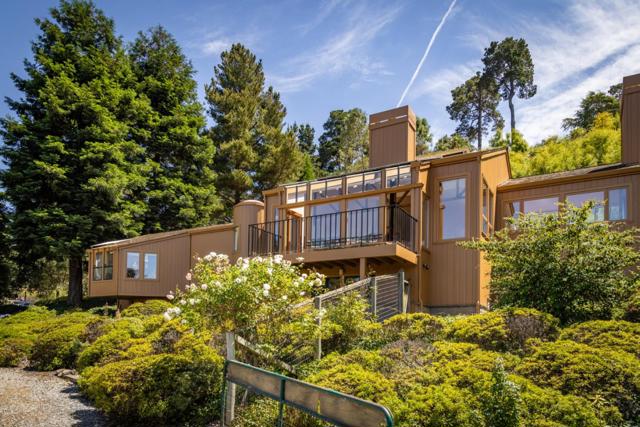
Creekside
587
Half Moon Bay
$2,999,000
2,459
4
4
Exceptional opportunity to own a brand-new home in Half Moon Bay's newest subdivision. This elegant coastal residence offers 2,459± sqft of thoughtfully designed living space on a generous 14,876± sqft lot. The home features 4 bedrooms, 3.5 bathrooms, including a desirable ground-floor bedroom w/ a private ensuite -perfect for guests or multigenerational living. The open-concept main level showcases a gourmet kitchen with quartz countertops, a large center island, and stainless steel appliances that flow into the light-filled dining and living areas. Expansive windows and sliding doors open to a private patio and landscaped yard, ideal for entertaining & enjoying the coastal air. The ground floor includes a powder room and a mudroom with a sink and built-in storage. Upstairs, the luxurious primary suite offers a spa-inspired bathroom with dual vanities, a soaking tub, a walk-in shower, and a spacious walk-in closet. Two additional bedrooms, a full bath, and a laundry closet complete the upper level. Additional highlights include high ceilings and an attached two-car garage. Located in downtown Half Moon Bay, enjoy easy access to beaches, trails, restaurants, and shops, plus quick connections to Highway 1 and 92 for an effortless commute. Experience coastal elegance at its finest.
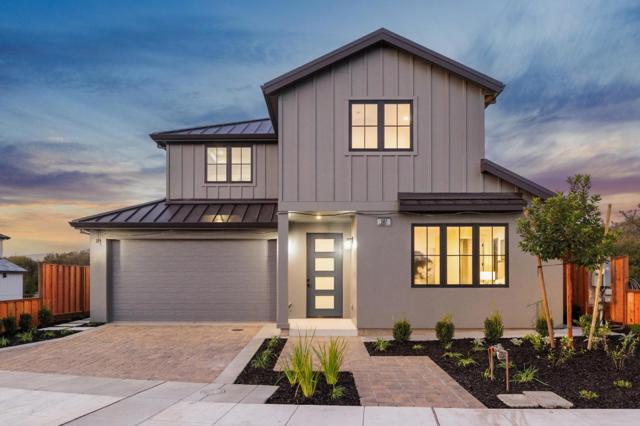
MESA VISTA WAY
3680
Bonita
$2,999,000
3,202
3
3
****BUILDER OPPORTUNITY**** COME SEE THIS SPECTACULAR PROPERTY ON APPROXIMATELY 6 ACRES IN THE HEART OF BONITA. CLOSE TO THE 54 FREEWAY ON THE REO OFFRAMP AND CLOSE TO PLAZA BONITA SHOPPING MALL. COUNTY STATES THAT PROPERTY CAN BE DIVIDED INTO 10,000 SQFT LOTS. 3 APN'S AND ONCE IN A LIFETIME OPPORTUNITY TO OWN THIS PRIME REAL ESTATE IN BONITA.
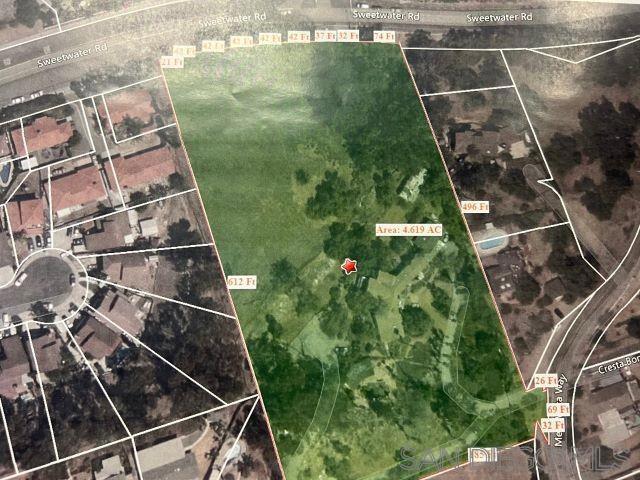
Via Santa Elena
2195
Morgan Hill
$2,999,000
3,592
4
5
Set in a secluded location surrounded by Morgan Hill's soft rolling hills and open space, Borello Ranch Estates is a luxury gated community. Located at the southern tip of the Silicon Valley in Morgan Hill, an abundance of parks, golf courses, walking/biking trails, recreation centers and easy access to freeway and public transportations. An expansive great room is at the heart of this home. A welcoming foyer opens onto the great room with coffered ceiling, and multi-slide stacked door leads to desirable luxury outdoor living space beyond. Gourmet kitchen is open to a sizable casual dining area and features a large center island with breakfast bar, wraparound counter, modern cabinets, upgraded JennAir stainless steel appliances, 24" Beverage Center. Secluded primary bedroom suite are a generous walk-in closet and gorgeous primary bath with dual vanities, large soaking tub, luxe shower, linen storage, and private water closet. Secondary bedrooms feature roomy closets and private baths. A large flex room and monthly saving Solar Panels sytem and water softener. Enjoy the 7,000+sqft resort-style recreation center with impressive pool, spa, barbecue facilities, bocce ball/pickleball courts and many other amenities (Photo not of actual home/yard for marketing only) 4 homes left
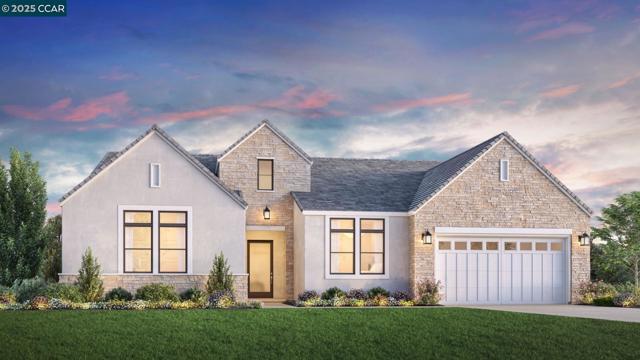
WELLESLEY
880
Los Angeles
$2,999,000
1,452
2
2
Brentwood Charmer! Storybook cottage ideally situated, proximity to Santa Monica, Pacific Palisades, Westwood and Century City. 2 bedrooms/2 bath with attached separate guest suite. Romantic primary suite w/vaulted ceiling and walk in closet. Vintage feel and charm throughout. Bright, sunny, private deck and patio all situated on a corner lot north of Wilshire.
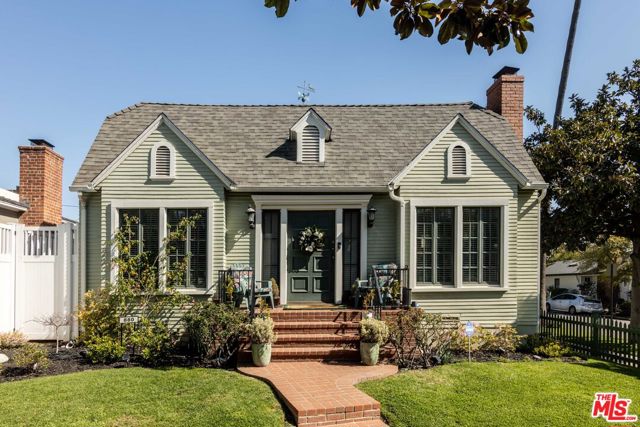
Victoria
1685
Los Angeles
$2,999,000
6,090
6
5
A commanding presence in historic Lafayette Square, 1685 S Victoria Avenue is one of the largest and most architecturally significant estates in this gated, celebrity-favored enclave. Designed in 1916 by noted architect and developer Charles Wagner, this grand residence blends timeless craftsmanship with stately proportions, ideal for those who value legacy, elegance, and prominence. Once home to a member of the famed Hamburger family, founders of the department store empire that became the May Company, this property holds a storied place in Los Angeles history. Located within the Historic Preservation Overlay Zone, its original charm has been preserved, awaiting the vision of a discerning buyer to restore and elevate. A dramatic grand staircase anchors a floor plan designed for refined living. The formal living room, illuminated by soaring Palladian windows, connects to a richly paneled library and an elegant rear parlor with fireplace, one of several throughout the home. Across the entry, a formal dining room with built-ins leads to a butler's pantry, kitchen, and breakfast room, all reflecting the home's gracious heritage. A first-floor bedroom with en suite bath provides private quarters for guests or staff. The remaining bedrooms and bathrooms occupy the 2nd floor. This is a rare opportunity to own a legacy estate in one of L.A.'s most iconic neighborhoods, long favored by creatives, executives, and entertainment industry insiders. For those who seek timeless grandeur and historic distinction - your moment awaits.
