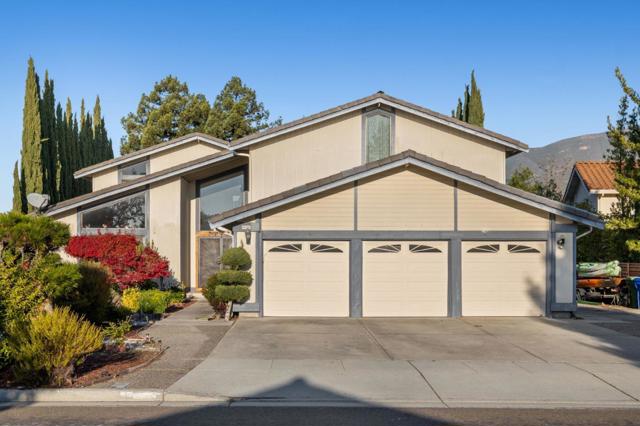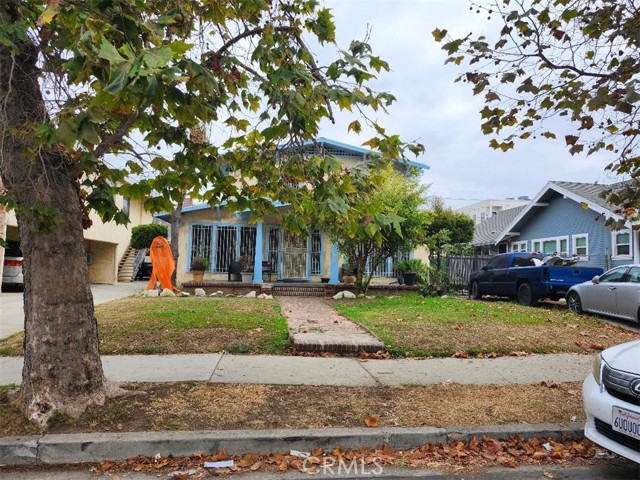Search For Homes
Form submitted successfully!
You are missing required fields.
Dynamic Error Description
There was an error processing this form.
Rippling
19
Irvine
$2,999,000
2,769
5
3
Experience timeless California living in this beautifully remodeled private pool home in the coveted Turtle Rock community. Thoughtfully updated throughout, the residence features a redesigned kitchen with new appliances, a new roof and lighting and fresh exterior paint with a 100-year warranty. The light-filled first floor offers seamless flow from formal living and dining areas to a cozy den/great room. Both the living room and den/great room feature inviting fireplaces that add warmth and charm. Sliders open to a sparkling, redone pool perfect for effortless indoor-outdoor entertaining. A spacious first-floor primary suite and private office/bedrom provide comfort and flexibility. Upstairs, three additional bedrooms and an upgraded bath complete the home. HOA Amenities include an HOA pool, tennis courts and hiking trails. Enjoy close proximity to UC Irvine, Concordia University, scenic parks and premier golf courses in one of Irvine's most desirable neighborhoods.
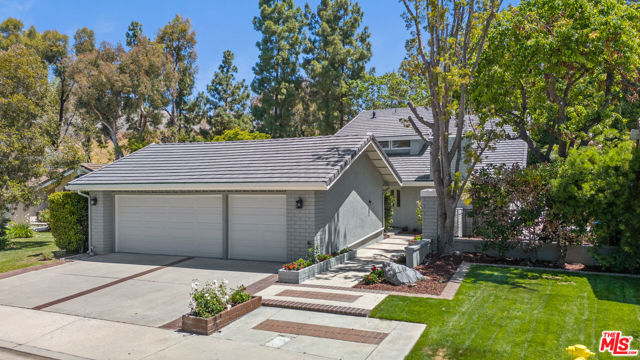
Beloit
1837
Los Angeles
$2,999,000
4,371
9
8
Welcome to 1835 - 1837 Beloit Ave Los Angeles. Located in the prime Tucker - Langdon Tract, this property offers a multitude of uses. Purchase as is and live in the 3 bedroom 2 bathroom main house while getting paid rents on the 6 units in the rear. Other options for more experienced investors would be to do a value add play and split the main house into 2 units creating 9 total units on this property. All units can be delivered vacant. Studios in the building next door are renting for $2,500 or more per month. All information to be verified by buyer and buyer's broker. Seller and Seller's Broker do not guarantee any information regarding property, square footage, use, zoning, or any other factor of the property. Buyer and buyer's broker to do their own due diligence and satisfy themselves.
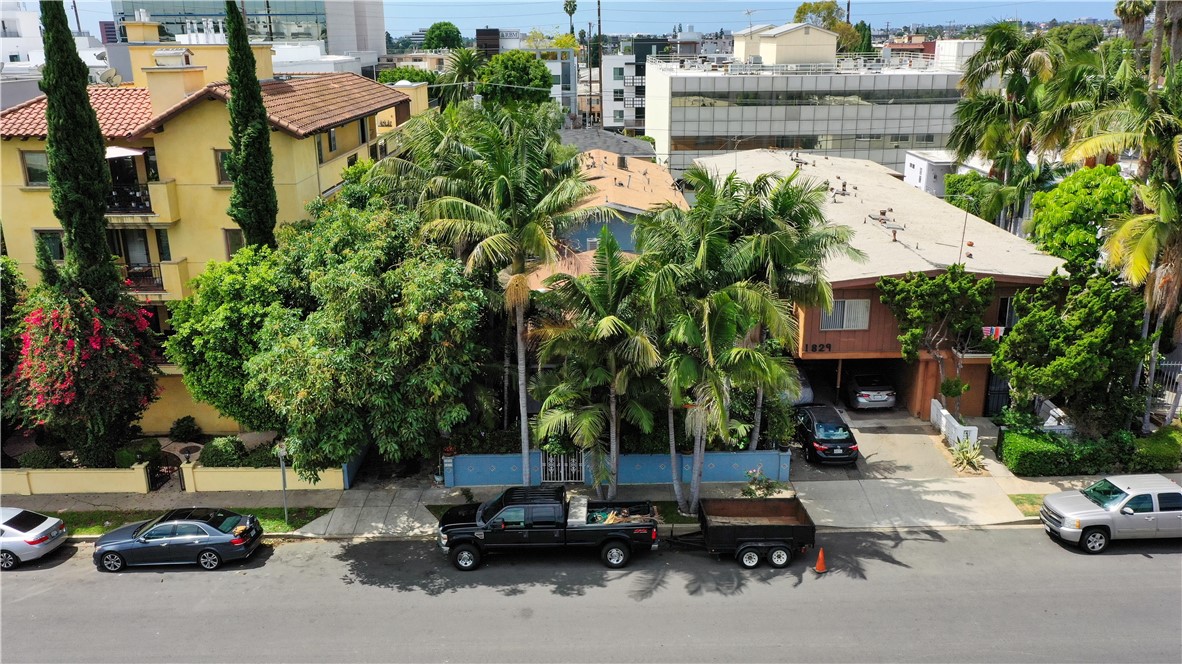
Beloit
1837
Los Angeles
$2,999,000
4,671
9
8
Welcome to 1835 - 1837 Beloit Ave Los Angeles. Located in the prime Tucker - Langdon Tract, this property offers a multitude of uses. Purchase as is and live in the 3 bedroom 2 bathroom main house while getting paid rents on the 6 units in the rear. Other options for more experienced investors would be to do a value add play and split the main house into 2 units creating 9 total units on this property. All units can be delivered vacant. Studios in the building next door are renting for $2,500 or more per month. All information to be verified by buyer and buyer's broker. Seller and Seller's Broker do not guarantee any information regarding property, square footage, use, zoning, or any other factor of the property. Buyer and buyer's broker to do their own due diligence and satisfy themselves.
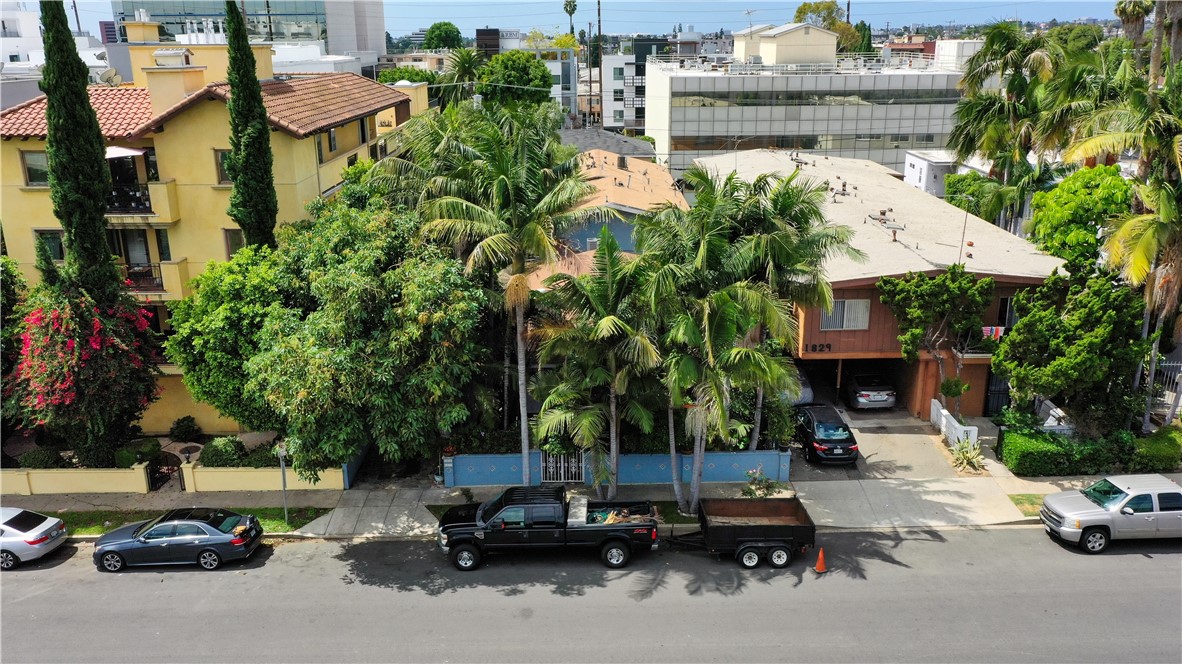
Hiddentrail
11090
Rancho Cucamonga
$2,999,000
5,361
5
6
*** Beautiful mansion located in 24-hours Guard-Gated Community, Haven View Estates, foothills of Rancho Cucamonga. This home is a must see! Upon entering this magnificent and lovely home, you will see dual staircases with upgraded wrought iron. Stunning plantation style shutters throughout. Marble floors throughout except wood floors in office, high-end carpet in all bedrooms and princess suite/bonus room. Travertine flooring located in all of the secondary bathrooms. This home boasts a guest bedroom on-suite with walk-in closet & bathroom located on the first floor. A large executive sized office; formal living room, formal dining room, and a must see large GREAT room with a wood-burning fireplace. Gourmet kitchen is a must see which has dual dishwashers, dual ovens, oversized stainless steel Kitchen Aid refrigerator; 6 burner-stove with a grill; Indoor laundry room. Second story offers a massive master suite with a large outdoor-balcony, master bedroom offers a gas fireplace, seating area, his & her separate closets; his & her separate bathrooms located within the master suite. Oversized jacuzzi tub, Dual head large walk-in shower with bench; separate vanity area. The additional 4 bedrooms are spacious and incorporate their own separate bathrooms located within each bedroom. Upstairs you will find a Princess Suite/Bonus Room which can be used as an additional bedroom. Balconies off master-suite & a balcony located off secondary front-facing bedroom upstairs. ***
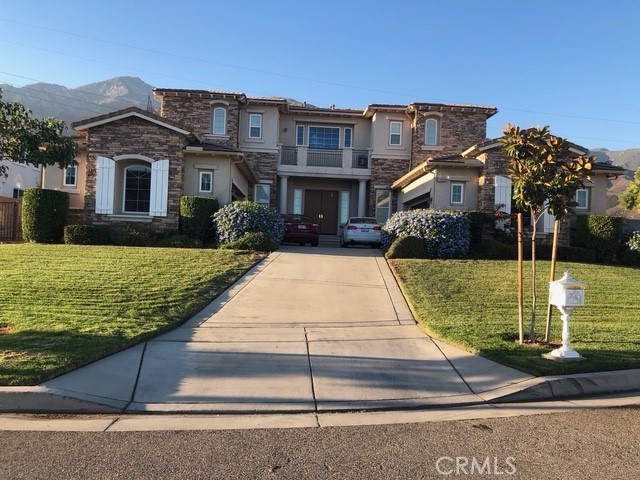
Irvine ave
4390
Studio City
$2,999,000
3,190
4
4
Located in the coveted Colfax Meadows neighborhood of Studio City, this beautifully remodeled home offers the perfect blend of sophistication, comfort, and functionality. With 4 bedrooms, 4 bathrooms, and a detached ADU, this turnkey residence is ideal for today’s lifestyle. Behind a canopy of mature trees and clean contemporary lines, you’ll find a bright and inviting floor plan filled with natural light, high ceilings, and seamless indoor outdoor flow. The open concept living and dining areas are enhanced by wide plank wood flooring and designer finishes throughout. At the heart of the home is a chef’s dream kitchen featuring sleek custom cabinetry, premium stainless steel appliances, an oversized island with waterfall quartz countertops, and striking pendant lighting. Large picture windows bring in views of the lush surroundings, creating a serene and inspiring space to cook and gather. The spacious primary suite offers a private retreat with a spa-like bathroom, while three additional bedrooms and baths are thoughtfully designed for flexibility, perfect for family, guests, or a home office. Enjoy living just minutes from Tujunga Village, award-winning schools including Carpenter Charter, popular dining, boutiques, and major studios, all in one of the most desirable pockets of Studio City.

Hwy 33
29499
Maricopa
$2,999,000
3,000
3
4
JUST LIKE HEAVEN...BUT IN A DIFFERENT ZIP CODE - "Rancho Monte Vista" - Exceptional custom built ranch with guesthouse perched atop 150 well maintained beautiful acres with all of the thoughtful amenities that you need to make life easy and comfortable. This very special property is the ultimate in privacy and seclusion. First time ever on the market, you will treasure calling this your home. 360 Degree views. Bright and cheerful ranch with hardwood flooring, cathedral ceilings, stunning stonework fireplace in great room. Wet bar. Upgraded tinted dual paned Window Master windows. Two expansive patios for outdoor entertaining Upstairs has a large private loft space with bathroom which can double as a guestroom, office, artists loft, fitness room, man cave or studio. Central AC / HVAC, 4 car garage and unlimited parking. Concrete tile roof. Property comes complete with all relevant infrastructure already in place. Electrical utilities boasts 3 phase electrical from HWY 33 with underground cable in conduit (enough to farm w/irrigation). Cost approximately $500,000 per seller. Certified 280 ft deep well. Water Tank. Concrete septic, 250 propane tank. All weather access road. Fire Hydrant with 8000 gallon water tank. Water has been VERIFIED by Santa Paula Fruit Growers Laboratory as potable drinking water. Potentional to farm, graze cattle or transform into a world class equestrian estate or hunting lodge.. Buyer can expand property with additional dwelling spaces and helipad - easy 15 minute flight by chopper from Camarillo airport to the ranch. VIASAT Satellite WIFI. Seller may include some furnishings. Approximately 1 hour drive from OJAI. Perfect weekend getaway from LA and Santa Barbara counties. This ranch is like no other. Inquire today and come see this fantastic opportunity to own in Ventura County.
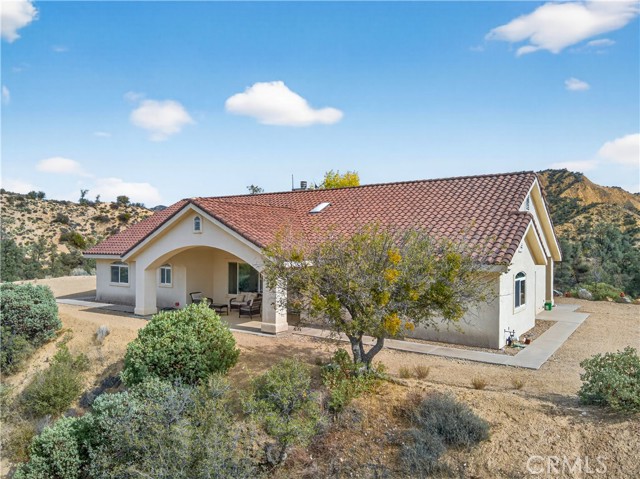
Deervale
14652
Sherman Oaks
$2,999,000
2,774
3
2
Captivating entertainer's home with unobstructed 180-degree views of the Valley, canyons, and mountains from nearly every room. Nestled south of the Boulevard in the prestigious Skyview Estates-on one of Sherman Oaks' most sought-after cul-de-sac streets-this exceptional residence is set on an expansive and ultra-private 17,895 square foot lot. Meticulously remodeled from top to bottom, the home offers 3 bedrooms and 2 bathrooms across 2,774 square feet of refined living space. Step into the elegant main living area, where soaring ceilings and abundant natural light create an airy, inviting ambiance. A sleek, gray modern fireplace acts as a stunning focal point between the living and family rooms. The spacious family room features an entire wall of glass windows showcasing breathtaking views. The chef's kitchen is a culinary delight, equipped with striking white cabinetry, top-of-the-line stainless steel appliances, a contemporary backsplash, and a stylish eat-in bar that opens to the dining space. The oversized dining room boasts a wall of sliding glass doors, opening directly to the backyard for the ultimate indoor-outdoor lifestyle. Retreat to the luxurious primary suite-a serene oasis with gorgeous views, a generous walk-in closet, and a luxurious bath complete with a freestanding tub, oversized glass shower, towel warmer, and two separate vanities. The sprawling backyard is an entertainer's paradise, featuring a sparkling pool and spa, an expansive deck overlooking the magical vistas, and wraparound outdoor space ideal for al fresco dining, lounging, and entertaining. A lower terraced level offers an abundance of fruit trees and a garden bed. Additional highlights include two well appointed guest bedrooms, a gym space, endless windows and natural light, two gated parking spaces, and countless thoughtful upgrades. Privately tucked away yet centrally located, this one-of-a-kind home offers easy access to both the Valley and the Westside and is just a stone's throw from Bel Air, Brentwood, and Beverly Hills.
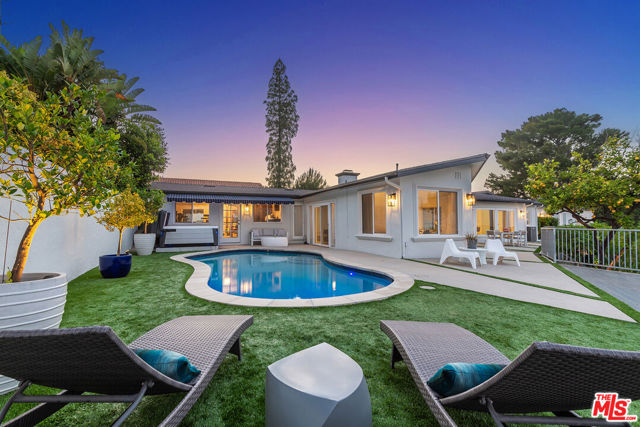
Ballina Canyon
3643
Encino
$2,999,000
2,988
4
4
South of the Boulevard in the coveted Lanai Road School District, this beautifully remodeled home offers 3,000+- square feet of living space on a rare 23,000 square foot lot. Amazing panoramic views!! Featuring 4 bedrooms and 4 bathrooms, the residence blends modern comfort with timeless style. The spacious, open floor plan flows effortlessly from the light-filled living areas to the updated kitchen and inviting outdoor space is perfect for entertaining or quiet relaxation. Enjoy the large pool and expansive yard, or take advantage of the endless opportunity to expand or customize further. Move right in to this turnkey property located in one of Encino's most desirable neighborhoods.
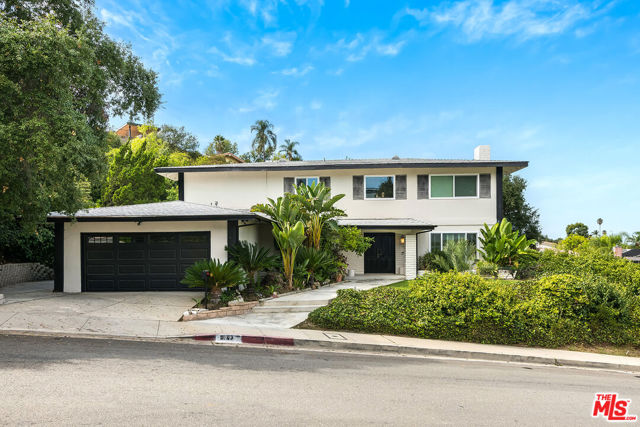
Oporto
6930
Los Angeles
$2,999,000
3,502
3
4
Welcome to an enchanting retreat in the heart of the Hollywood Hills, where timeless character meets modern allure. Tucked away at the end of a tree-lined cul-de-sac in coveted Outpost Estates, this gated Tuscan-inspired villa offers the perfect balance of privacy, romance, and sweeping city views.Set behind walls and surrounded by sunlit gardens, the estate welcomes you through a grand courtyard into interiors rich with artisan craftsmanship. Dramatic coffered ceilings, hand-forged ironwork, and dark wood floors lend an air of old-world sophistication, while expansive windows and French doors bathe each room in natural light.The chef's kitchen, designed with a center island, custom cabinetry, and stenciled pavers, is a culinary haven that flows seamlessly into the home's warm gathering spaces. The primary suite is a sanctuary in itself, featuring a cozy fireplace, private patio, and spa-like tiled hot tub positioned perfectly for sunset views.Multiple verandas embrace the outdoors, providing inviting spaces to host, relax, or simply gaze out at the glittering city lights below. With three spacious bedrooms, lush grounds, and ample room for a pool, this residence offers both a luxurious lifestyle today and endless opportunity to reimagine tomorrow.Just moments from world-class dining, retail, and nightlife, this extraordinary property captures the essence of creative inspiration and refined living in one of Los Angeles' most iconic neighborhoods.
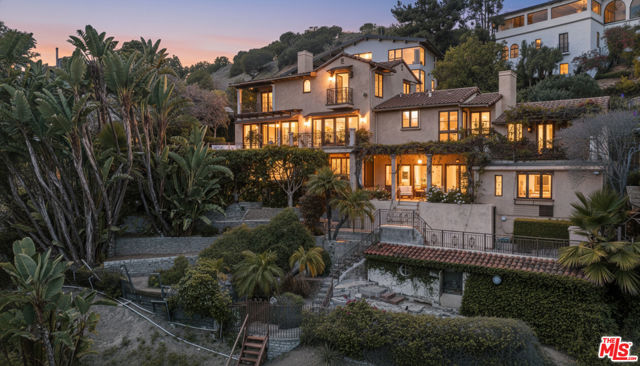
Hawley
40
Outside Area (Outside Ca)
$2,999,000
3,092
4
4
Premier Coastal Location | Rare Opportunity | Spectacular Ocean Views. Discover this extraordinary waterfront residence in the coveted Borough of Woodmont, where sweeping water views create an unparalleled living experience. This remarkable property presents a unique opportunity to own in one of Connecticut’s most sought-after coastal enclaves, where waterfront homes rarely become available.The residence sits perfectly positioned to embrace the ever-changing maritime panorama, offering an intimate connection to the rhythms of sea and sky. From sunrise to sunset, the home captures the dynamic beauty of the waterfront, with expansive windows and outdoor spaces designed to maximize the spectacular vistas.Elevated 43 feet above sea level, this thoughtfully designed home embraces feng shui principles of harmonious living with soaring foyer ceilings and seamless open-concept flow, while a serene Japanese tatami room provides a peaceful sanctuary for mindfulness and wellness. This strategic elevation eliminates flood insurance requirements and provides natural protection from tidal flooding and storm surge concerns, ensuring worry-free coastal ownership that combines architectural distinction with practical peace of mind. This certified energy-efficient residence incorporates state-of-the-art building systems engineered for superior comfort and performance: Advanced geothermal technology delivers three to six times greater efficiency than conventional HVAC systems, reducing energy costs by 30-70% while maintaining optimal year-round comfort. This system operates virtually silently, provides superior air quality, requires minimal maintenance, and ensures decades of reliable performance. Comprehensive solar power systems maximize renewable energy generation and further reduce utility expenses.Professional-grade soundproofing technology creates peaceful, tranquil living environments throughout the home. Superior construction with spray foam insulation ensures whisper-quiet operation. Impact-resistant windows and doors provide enhanced security and weather protection while maintaining energy efficiency standards.This is one of the region‘s most prestigious and sought-after properties in the coveted Borough of Woodmont, where waterfront homes rarely become available.This property offers the perfect combination of natural beauty, sophisticated design, advanced technology, and practical benefits that make it both a peaceful retreat and a smart investment.

Hartsook
11911
Valley Village
$2,999,000
3,450
5
4
Modern Valley Village Showplace – Fully Renovated & Move-In Ready Located on a quiet, tree-lined street south of Magnolia Blvd, this 5-bedroom, 4-bathroom home offers 3,450 sq ft of beautifully reimagined living space across two levels. Fully renovated from top to bottom—including all major systems, new roof, windows, plumbing, electrical, and HVAC—this home is the definition of turn-key. The stunning foyer welcomes you with vaulted ceilings and custom cabinetry, offering a dramatic sense of scale and smart storage. Downstairs features two bedrooms, one with its own en suite—perfect for guests or multi-gen living. The heart of the home is the chef’s kitchen, featuring a panel-ready appliance suite, natural stone countertops, and an oversized island ideal for entertaining. Just off the kitchen, a laundry room with a separate entrance and oversized sink makes for a perfect pet-washing station or mudroom. Wide-open living and dining areas open to the backyard through multiple access points, creating a seamless indoor-outdoor flow. Outside, enjoy a fire pit, large patio, and space to unwind or entertain. Upstairs, the primary suite offers a massive walk-in closet and a spa-style bathroom with dual shower heads, standalone soaking tub, and dual-sink vanity. Two more upstairs bedrooms and a flexible lounge space—ideal for reading, homework, or a small office—round out the second level. Each of the home’s four full bathrooms is uniquely designed while staying true to the overall aesthetic, adding a custom feel throughout. A 600 sq ft detached garage presents a great opportunity for ADU conversion (buyer to verify). This home offers scale, quality, and thoughtful design in one of Valley Village’s most desirable neighborhoods—just minutes from studios, parks, and top-rated schools.
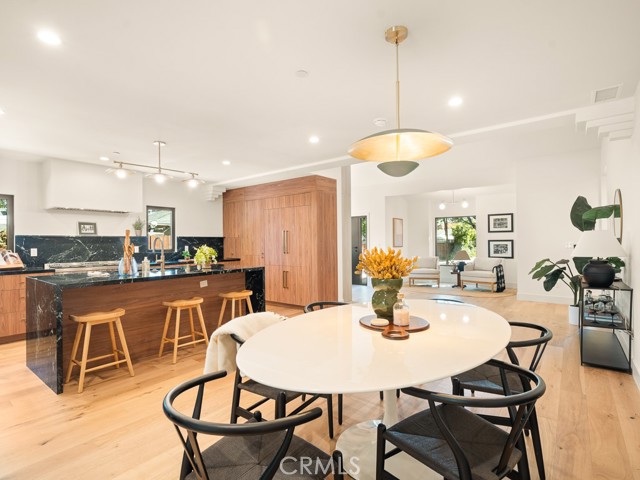
Vista Montana
50180
La Quinta
$2,999,000
6,847
6
7
Welcome to Vista Montana Acres, a 2.5 acre equestrian estate comprised of 2 properties. The first is a spacious 5 bedroom, 4.5 bath home with stunning wood planked cathedral ceilings, an open concept kitchen with professional grade stainless steel Viking appliances, separate formal dining and living rooms, full wet bar,perfect for entertaining as well as 3 grand fireplaces and a two room master retreat with spacious en suite containing a spacious walk in closet, large glass enclosed shower, separate soaking bathtub and gorgeous exterior views including the panoramic southwest mountain scenery that surrounds. The second house is comprised of a 2 bed, 2 bath guest house containing a kitchenette and private laundry for added convenience! Both are tastefully furnished with western stylings and separated by a beautiful pool complete with descending rock waterfall, secondary lap pool, above ground spa and built in barbecue area, large covered patio with misters as well as a large fully enclosed grass pasture and covered stable for your equestrian needs. Located on a secluded street surrounded by lush landscaping for ultimate privacy within the exclusive gated community of La Quinta Polo Estates with modest HOA dues, directly across from Eldorado and the Empire Polo Fields, Coachella Valley's premier destination for world-class polo competitions.Seller financing available.
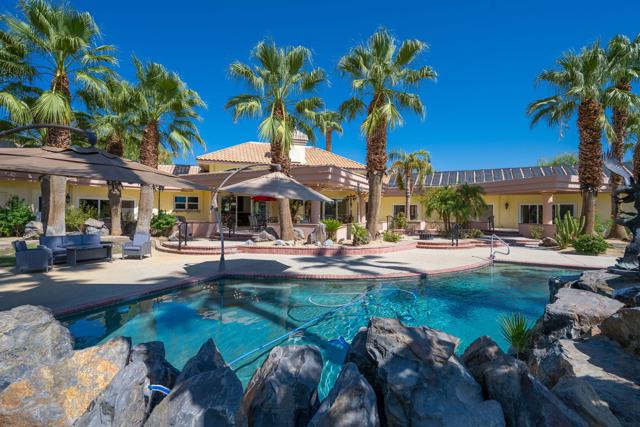
Benedict Canyon
3025
Los Angeles
$2,999,000
4,639
4
5
AMAZING FIX & FLIP, FIX & LEASE, OR RTI NEW BUILD OPPORTUNITY! Spanning over 1 1/2 acres of land, this exceptional property presents the perfect canvas either to revitalize the existing ~4,700 sq ft residence or to build a visionary 10,000 sq ft (approx.) architectural estate. Leases in the area generally range from $25,000 - $30,000 per month for a remodeled home of this size. The existing home features 4 bedrooms and 5 bathrooms across two levels along with a long driveway and pool shell-in-place, offering a prime opportunity for a full-scale renovation. Alternatively, utilize the ready-to-issue (RTI) plans, thoughtfully crafted for a cutting-edge luxury compound showcasing bold, angular architecture, expansive glass walls, and seamless indoor-outdoor living. Designed to maximize both aesthetic impact and functionality, the proposed home is positioned to capture sweeping canyon views from every room. Planned highlights include dramatic infinity-edge pools, tranquil water features, a secure gated entry, and an expansive lower-level entertainment area flooded with natural light. The envisioned layout offers 7 ensuite bedrooms, 7.5 bathrooms, a full-floor primary suite, and a 1,200 sq ft car gallery blending modern design with elevated living. This rare opportunity awaits at the pinnacle of Benedict Canyon in the prestigious, celebrity-favored Beverly Hills Post Office enclave.
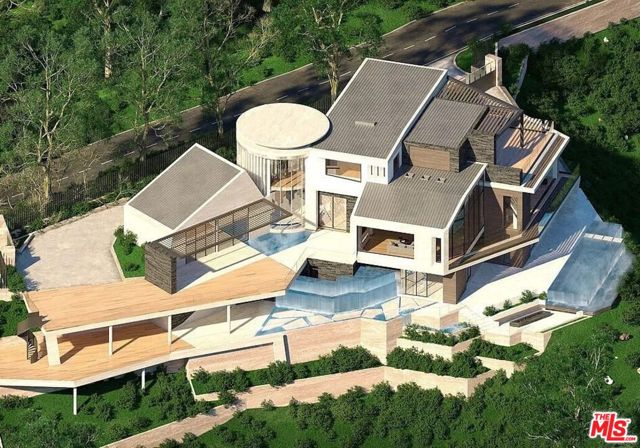
Bryant
1205
Long Beach
$2,999,000
2,830
4
4
The Peterson Residence (1957), designed by renowned architect Hugh Gibbs, FAIA, is a custom mid-century modern gem situated in the coveted Park Estates neighborhood of Long Beach. Elegant in its finishes yet relaxed in its open layout and seamless indoor–outdoor flow, the home offers approximately 2,830 square feet of living space with four bedrooms and four bathrooms, three of which are ensuite. The expansive living room and generous dining room each feature their own fireplace, while the enlarged, upgraded kitchen includes premium Miele and Wolf appliances. Western Window Systems glass doors in both the living room and kitchen fold fully open to connect the interior to the lanai and pool area, erasing the boundaries between indoors and outdoors. The outdoor spaces have been thoughtfully transformed, featuring professionally designed front landscaping with pristine lawn, olive trees, and lighting, as well as a completely reimagined private backyard with a pool/spa equipped with a retractable safety cover, a spacious patio ideal for entertaining, and a built-in barbecue station. The garage has also been significantly enhanced with added attic storage, upgraded cabinetry, a mini-split HVAC system, a refrigerator, and an additional ¾ bathroom. Substantial investments in recent years have preserved the home’s architectural character while elevating its comfort and functionality. Located on a quiet, tree-lined interior street on a lot of more than 11,000 square feet, this residence offers a rare blend of architectural pedigree and exceptional neighborhood setting. Experience firsthand what makes this property truly special and uniquely compelling.
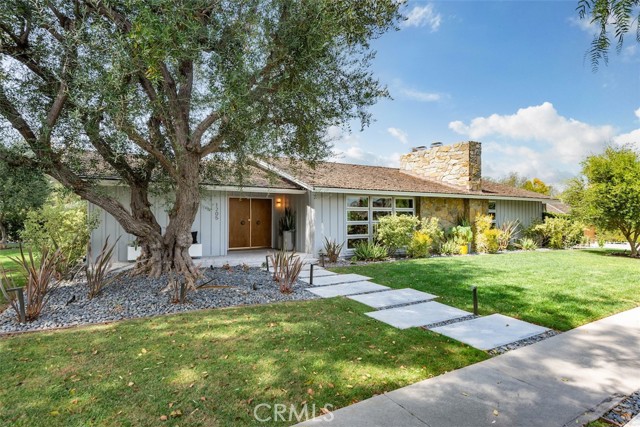
Vista Verde
25761
Calabasas
$2,999,000
2,912
5
3
Tucked away in highly sought-after Monte Nido, just beyond the storybook Edenwild bridge and nestled on a peaceful cul-de-sac, this warm and inviting five-bedroom, three-bathroom home creates the perfect balance of comfort, privacy, and connection to nature. Surrounded by the breathtaking Santa Monica Mountains, this home is the essence of elevated California living. Step inside where soft natural tones create an instant sense of welcome. Sunlight streams through floor-to-ceiling windows, illuminating the spacious living room with soaring vaulted ceilings and a statement fireplace perfect for cozy evenings. The inviting chef's kitchen showcases premium Thermador appliances, handcrafted Heath Ceramic tile backsplash, sleek Caesar-stone countertops, and a generous island that opens to the family room and view-filled balcony ideal for your morning coffee to an evening glass of wine. Throughout the home, you'll find blonde oak flooring and thoughtful architectural details that create a warm yet sophisticated atmosphere. The primary bedroom offers vaulted ceilings, a walk-in closet, and on-suite spa-like bathroom. Four additional guest rooms provide versatile space for comfortable family living, welcoming visitors, and pursuing creative endeavors. Your private saltwater pool and spa is perfectly positioned to capture sweeping mountain views. Multiple terraces, patios, and outdoor dining spaces make this a true entertainer's paradise. A detached office/studio/gym provides flexibility for remote work, creativity, or wellness. Located just steps from scenic trailheads for glorious hiking and minutes to the beaches of Malibu, Calabasas Commons, and top-rated Las Virgenes schools, this property is more than a home, it's a gorgeous lifestyle. Motivated Seller. The real question is...where will you be celebrating the holidays?! Also available for lease furnished at $14,000 monthly.
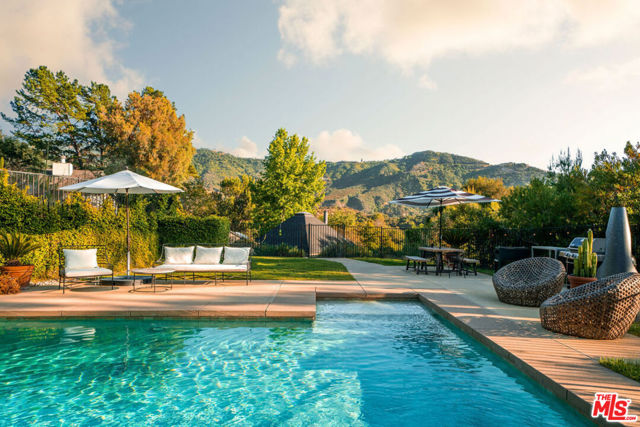
Lewis
7241
Orange
$2,999,000
3,815
6
5
Experience the rare blend of renovated space, and privacy in this gorgeous property. Set on an expansive 1.2-acre lot, this beautifully updated 6-bedroom, 5-bath, 3,815-square-foot residence offers room to live, entertain, and grow in one of Orange’s most sought-after neighborhoods. Inside, the home features generous living areas, abundant natural light, and a layout designed for both comfort and functionality—perfect for multi-generational living, hosting guests, or creating dedicated work and hobby spaces. The remodeled kitchen and refreshed interiors bring a modern yet rustic touch to an already impressive footprint. A few remodel highlights are the Viking appliances, dual dishwashers, 2 new HVAC units, and 2 new tankless water heaters. Step outside and discover the true value of this property. With over an acre of usable land, the opportunities are extraordinary: expand the current home, build an ADU, create a dream outdoor oasis, or design the equestrian or hobby retreat you’ve always imagined. You could grade the backyard to have direct access to the park as well. The oversized lot offers privacy, mature landscaping, and ample space for parking, recreation, and future enhancements. Located minutes from top-rated schools, shopping, dining, and commuter access, this estate-style home blends convenience with a sense of rural serenity. This is more than a home—it’s a rare Orange County opportunity with limitless potential. LINK TO VIDEO: https://youtu.be/hikDUdbqhnQ?si=J25_o5Dw9KmGxM9c
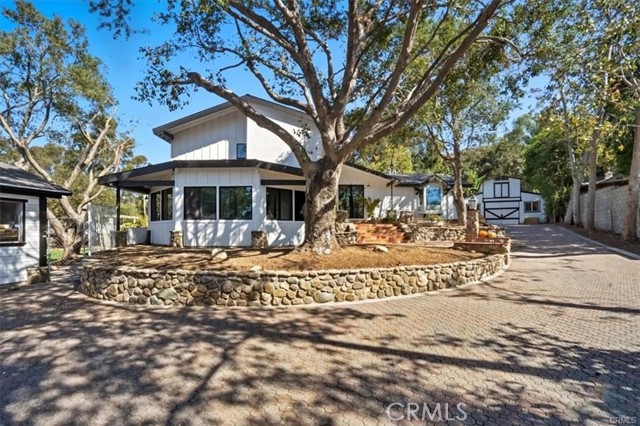
Flores
430
Los Angeles
$2,999,000
2,133
4
3
Welcome to 430 N Flores Street--"Flores," meaning flowers a fitting name for this exquisitely reimagined Spanish-modern retreat in the heart of Beverly Grove. Hidden behind a gated entry and soaring hedges, this serene haven instantly transports you to Montecito, where timeless 1930s architecture meets refined contemporary living. Coved and beamed ceilings, a sweeping picture window, and a classic fireplace anchor the home's romantic character, enhanced by a Crestron smart system offering centralized control of lighting, temperature, video security, and sound. The expansive chef's kitchen--complete with Thermador paneled appliances, an inviting eat-in island, and a wine fridge--flows effortlessly into a formal dining room ideal for intimate dinners or lively celebrations. Three spacious bedrooms, three beautifully appointed bathrooms, and a one-bedroom ADU embrace the quintessential indoor-outdoor California lifestyle. Off the living room, a private courtyard with a rare outdoor wood-burning fireplace creates a magical extension of the home--perfect for evenings under the stars. The enchanting backyard continues with lush landscaping, a sparkling pool and a wrapping Ipe deck designed for sun-soaked afternoons, al fresco dining, or unwinding in one of the many tranquil nooks. Situated on a quiet, tree-lined street, the property feels like a secluded oasis while offering exceptional walkability. You're moments from Melrose Place, West Hollywood, The Grove, the Farmers Market, the Beverly Center, and premier dining and boutique shopping. Whole Foods, Erewhon, and Trader Joe's are close by, and top local schools--including The Center for Early Education and Rosewood STEM Magnet--are just a short stroll away. 430 N Flores Street is more than a home--it's a lifestyle, a statement, and a muv toward everyday luxury in one of Los Angeles' most sought-after neighborhoods.
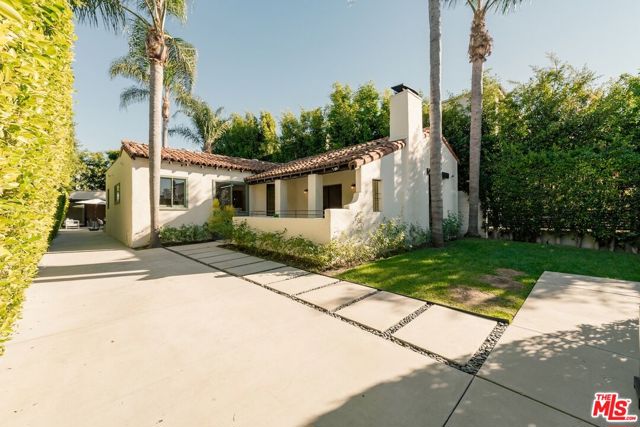
Gonzales
825
Solana Beach
$2,999,000
3,017
5
4
At $994/SF, this custom home is the BEST DEAL west of the 5 in Solana Beach! A dramatic transformation! If you viewed this the first time it was listed, you must come see it again. This incredible single-story home with an attached ADU on a large corner lot is the absolute best deal in Solana Beach west of the 5. With exquisite attention to detail, highly customized finishes throughout, and impeccable craftsmanship, this Spanish style resort-like property is a truly unique opportunity. Features include: • *Wrapped in acrylic waterproofed stucco • *Custom Oaxaca wood barn front door • *Expansive great room that merges the indoors with the outdoors • *La Cantina doors made of solid Mahogany • *Stained concrete floors • *Bamboo flooring in bedrooms • *Resort-style primary bedroom suite with private outdoor retreat with jacuzzi • *Vaulted ceilings in the great room • *Gourmet kitchen with custom solid wood cabinetry and Oaxacan tile backsplash • *Cigar lounge with an inline ventilation system (or possible future office) • *Custom built-ins in all closets • *High counter tops throughout the home • *Landscaped with drought tolerant succulents and native plants • *Custom-built outdoor Icelandic volcanic rock fireplace with Oklahoma stone hearth • *Built-in BBQ • *Custom fountain water feature • *Limestone sills from Guadalajara adorn all windows • *Epoxy coated garage • *Extensive built-ins in the garage for great storage • *Copper caps at all flat roof areas • *Whole house water purification system • *Solar panels are owned • *Ting Fiber optics and house is hard wired for gigabit • *550 square foot ADU with split unit, washer, dryer, kitchen, full bath, private patio and private separate entrance. Currently rented for $2075/month on a month-to-month lease. *Square footage of 3017 includes the ADU square footage of approximately 550 square feet. The 5th bedroom is the bedroom in the ADU. *All furnishings are negotiable excluding some artwork.
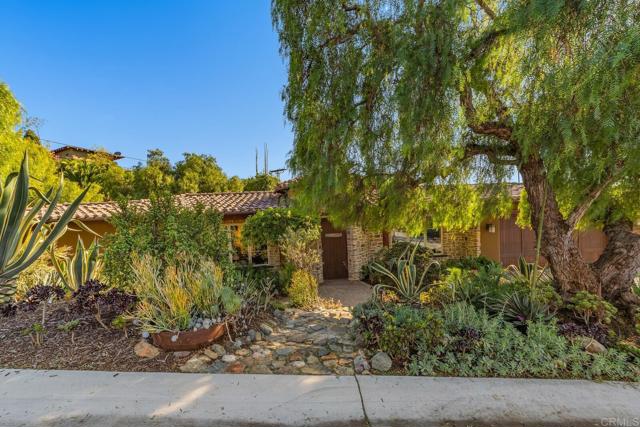
Fairmead
141
Los Gatos
$2,999,000
2,066
4
3
Beautifully remodeled home in the desirable Hillbrook neighborhood with top-rated Los Gatos schools. This thoughtfully updated property features a 2022 kitchen remodel with Bosch stainless appliances, including an induction AutoChef cooktop and double oven, quartz countertops, custom cabinets with pull-outs, display glass. The 2025 bathroom updates include a luxurious primary suite with dual-sink vanity, frameless shower door, and modern lighting, plus a stylish hall bath with tub and penny tile, and a refreshed powder room. The home offers new LVP flooring throughout, dual-pane windows, new trim, hardware, sliding doors, recessed lighting, interior fixtures, fresh paint, and a wood-burning fireplace with electric wood stove option. Multiple skylights brighten the kitchen, entry, family room, and hall bath. Additional upgrades include copper plumbing, brand new entry door, and a dedicated laundry room. Exterior highlights feature fresh paint, driveway and walkway pavers, new fencing, lush landscaping, drip system, and fruit trees including apricot, tangerine, apple, lemon, and lime. Ideally situated on a cul-de-sac and walking distance to Blossom Hill Elementary and Blossom Hill Park. This terrific location is also near grocery, fwys and downtown Los Gatos!
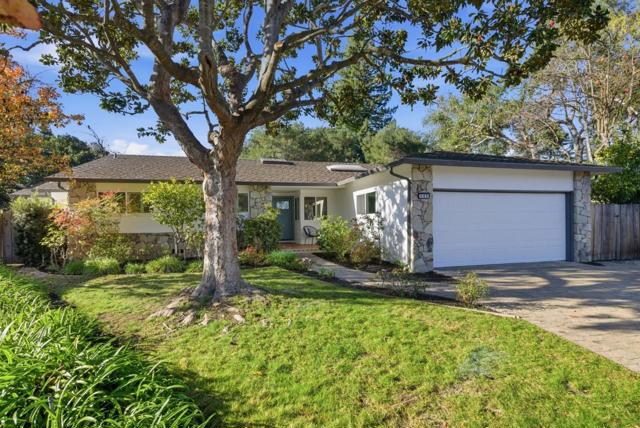
Ocean
2504
Venice
$2,999,000
2,204
4
3
Experience the best of coastal luxury and Venice's creative spirit in this beautifully updated 4BD/3BA Mediterranean-style home. Offering approx. 2,200 sq ft on a 2,500+ sq ft lot, this residence is ideally located near the Venice Canals, Abbot Kinney, and the area's premier dining and boutiques. Enjoy a refreshed kitchen with porcelain tile countertops and farmhouse sink, an updated primary bath with terra cotta tiles, soaking tub, and custom shower. Fresh paint and newly rehoned floors enhance the bright, contemporary feel. Outdoors, new astroturf adds a pop of greenery alongside mature trees, a built-in grill, and an inviting fire pit - perfect for entertaining. The exterior was freshly painted this week (some photos may reflect prior color). Street parking alongside the property adds convenience. A true Venice charmer - ideal for a growing family or an investment property. Can't wait to show you this special home!

Reche Canyon
12738
Colton
$2,999,000
3,242
7
4
((((((Are you looking for serenity, tranquility? Secluded Living? Looking to have your own orchard, grow your own vegetables, have some or a lot of chickens, or even to have horses and have a get back to basics living? This Ranch like home has solar power and it's own water source!)))))) We have 2 houses on over 2.82 acre (12738 & 12739), with great producing income, main house boasts over 3,200 sq. ft. of living space, has three bedrooms, 2 baths with additional single studio room with its own bathroom,+ garage converted into ADU with 3 bedrooms & 1 bath. Second house newly constructed with 2 bedrooms and 1 bathroom, located in the exclusive Reche Canyon area in the beautiful San Bernardino County. Adjacent has an empty lot with the potential to add two manufactured homes or subdivide to sell or build separately. This is an excellent opportunity for a large family or investor, long term tenants renting the 2nd house, the ADU in the garage + the single studio room. The property is completely fenced in with private entrances from Reche Canyon to each house and the adjacent lot. Great income producing opportunity with this property, (Approx. over $5,000 a month), has a pool to enjoy with family and friends in those hot summer days, with its own well. Secluded and exclusive living just minutes from all the benefits of city life and commuter friendly.

760 Via Del Monte
Palos Verdes Estates, CA 90274
AREA SQFT
3,340
BEDROOMS
4
BATHROOMS
4
Via Del Monte
760
Palos Verdes Estates
$2,999,000
3,340
4
4
Perched at the corner of Via Conejo and Via del Monte, this timeless single-level residence captures the essence of Palos Verdes living — a place where natural textures, warm light, and enduring design come together in one of the most desirable neighborhoods of the South Bay. Inside, you’re greeted by beamed ceilings and stone accents that set a grounded, earthy tone. Sunlight pours across an open floor plan that connects the living and family rooms, both anchored by fireplaces that invite gathering. The kitchen opens to the heart of the home, flowing easily to dining and casual living spaces, while four bedrooms on the main level provide comfort and flexibility for family, guests, or a home office. The primary suite is a true retreat, offering a spacious bath with dual sinks, a soaking tub, and serene views. Outdoors, a private backyard with a pool and spa creates a sanctuary of its own — perfect for quiet mornings or afternoons spent entertaining under the Palos Verdes skies. Mature landscaping softens the edges of the home and enhances its sense of privacy, while city lights and peek-a-boo ocean views remind you just how special this hillside location really is. Via del Monte is more than a street — it’s one of the most coveted addresses in Palos Verdes Estates, placing you moments from Malaga Cove Plaza, the beach, and scenic trails, all while feeling worlds away.
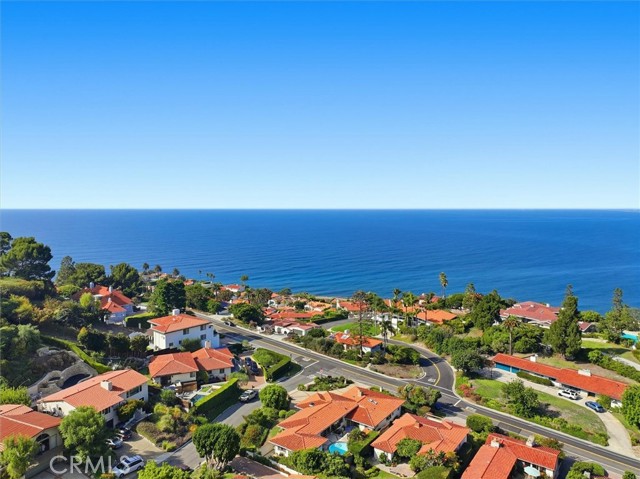
Via Alameda
120
Redondo Beach
$2,999,000
3,775
5
4
Spectacular ocean view Mediterranean retreat in the highly desirable Hollywood Riviera. Experience coastal living at its finest, with sweeping views from downtown LA, to the Hollywood sign, and the Pacific Ocean, in this stunning 5-bedroom, 4-bath residence, spanning approximately 3,775 square feet. This home seamlessly blends elegance, comfort, and thoughtful craftsmanship throughout, with open living spaces, and light-filled bedrooms. The kitchen features dual ovens, built-in refrigerator, center island, pull out drawers in the cabinets, a breakfast nook and formal dining area. The rooftop deck with sweeping ocean views is complete with a gas line for barbecuing, hot and cold water lines, electricity, cable, and phone line sets the stage for effortless entertaining or relaxing as the sun sets over the Pacific. A tranquil Zen garden enhances the home’s peaceful ambiance, creating a true coastal retreat. Additional features include a separate laundry room, generous custom closets, skylights, pre-wired for alarm and surround sound, a fully finished two-car attached garage with built-ins and epoxy flooring. Ideally located less than a mile from the beach and local specialty shops, luxury dining, walking and hiking trails, along with award-winning Torrance schools. This exceptional Hollywood Riviera home offers the perfect blend of luxury and convenience in one of the South Bay’s most coveted neighborhoods.
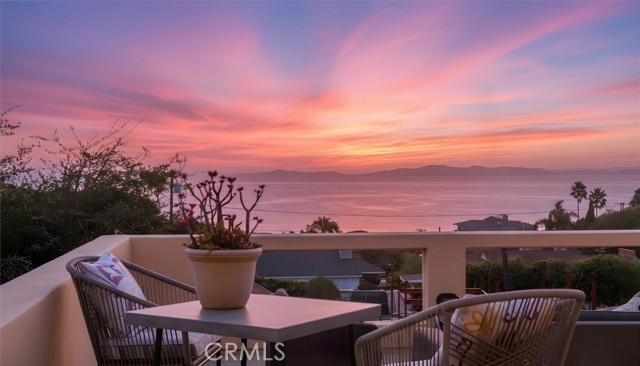
Hillsborough
11818
Porter Ranch
$2,999,000
4,815
5
6
Welcome to remarkable luxury two-story residence nestled in the prestigious guard-gated Westcliffe community of Porter Ranch. This architectural masterpiece seamlessly blends practicality with timeless elegance, offering breathtaking panoramic views from every levelcaptivating from sunrise to sunset. The home's grand open-concept design is highlighted by soaring ceilings over 20 feet high and expansive windows that flood the interior with natural light while framing stunning vistas. Designed with the highest level of craftsmanship and care, this home delivers an unrivaled living experience. The main level features a private en-suite guest bedroom, a dedicated home office, and a stylish powder room. The gourmet kitchen is a chef's dream, equipped with a 48" Sub-Zero refrigerator, upgraded Wolf appliances, Quartz countertops, a waterfall island, walk-in pantry, and a designer tile backsplash.The kitchen opens to an elegantly designed covered patio, offering a seamless indoor-outdoor flow that is ideal for sophisticated entertaining and relaxed everyday living. The spacious living room is anchored by a sleek, upgraded linear fireplace with black tile detailing, creating a sophisticated focal point. Smart home features include automated window coverings, paid-off solar panels, and energy-efficient double-pane windows. A versatile upstairs loft offers the perfect space for relaxation or entertainment. The expansive primary suite provides a private retreat complete with a romantic sitting area, surround sound system, and a covered balcony showcasing unobstructed panoramic views.Enjoy the beautifully landscaped backyard and brand-new turf, perfectly designed to showcase the stunning panoramic views. Additional highlights include a dramatic glass stair handrail, beautifully curated designer finishes, and high-end smart home automation throughout. Ideally located in the North Valley, this home is just minutes from award-winning schools such as Porter Ranch Community School (K8) and Sierra Canyon, upscale shopping and dining at The Vineyards, the new 50-acre Porter Ranch Community Park, and offers convenient access to the 118 freeway. This residence is the ultimate blend of luxury, innovation, and location in one of the San Fernando Valley's most coveted neighborhoods.
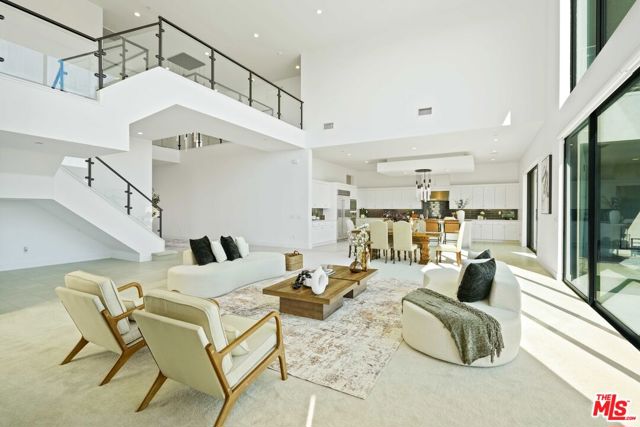
Balboa
1825
Newport Beach
$2,999,000
1,887
4
3
Legal non-conforming triplex with active short-term rental permits—just steps from the surf and sand. This rare investment opportunity features a 2-bedroom/1-bath and two 1-bedroom/1-bath units, each with its own washer and dryer. All residences have been stylishly upgraded with new kitchens, bathrooms, flooring, plumbing, and roof, and are move-in ready whether used as rentals or personal retreat. Parking includes a one-car garage plus two additional spaces. With no streets to cross to reach the beach and the pier, park, and bay only a block away, the location offers unbeatable convenience and lifestyle appeal. Please note: City records has the square footage as 1,544 sqft, an appraisal has the square footage as 1,887 sqft, and county tax records has the square footage as 1,366.
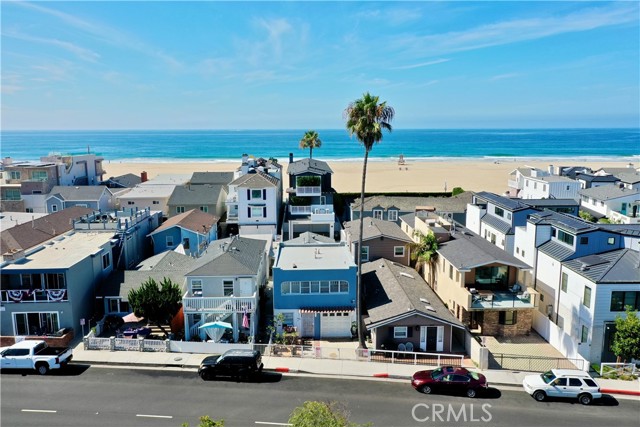
Washington
2832
Santa Monica
$2,999,000
1,455
2
2
Nestled in Santa Monica’s coveted North of Wilshire neighborhood, 2832 Washington Ave offers a rare opportunity to own a charming single-level home on a spacious corner lot. Set on a serene, tree-lined street, this 2-bedroom, 1-bathroom residence with a bonus room features 1,455 sq. ft. of living space and is filled with original period character. The generous 7,043 sq. ft. lot provides exceptional potential to re-imagine, remodel, or build your dream home in one of the Westside’s most desirable communities. A detached converted garage with a 3/4 bath offers excellent ADU, guest suite, or home office possibilities (buyer to verify permits). The private driveway provides easy access and adds to the property’s versatility. Enjoy close proximity to Montana Ave’s boutiques and cafés, Douglas Park, Brentwood Country Club, top-rated local schools, and the beach—delivering the quintessential coastal California lifestyle right in the heart of Santa Monica. With outstanding walkability and endless potential, this is a unique opportunity not to be missed.

42nd
241
San Mateo
$2,998,888
2,855
5
4
Magnificent 5-bedroom estate located in the highly desirable neighborhood. As you step inside, you are greeted by an abundance of natural light pouring through a huge picture window, illuminating the elegant living room & dining area. The heart of the home is the open chefs kitchen and great room combo with a vaulted ceiling, skylights, high-end cabinets, granite countertops, massive kitchen island, surround sound for 3 TVs, perfect for both luxury daily living and grand-scale gatherings. The secluded master suite completed with a den, spacious bathroom with a bathtub for ultimate relaxation. On the opposite side of the home, a separate wing has 4 bedrooms, 2 with en-suite, hallway bathroom with a jacuzzi, providing privacy and ample space for a large family or guests. Sprawling over 14,000 sf lot. One-of-a-kind backyard has an amazing cascading river waterfall that leads to the top of the hill with a panoramic view of the Bay. At the top is a venue features a Disneyland-inspired bar, TV, BBQ grill, a kitchen with a microwave, 2 refrigerators, a hot tub and even a toilet. Ideal location midway between San Francisco and Silicon Valley. This highly loved home is your personal sanctuary and the ultimate venue for hosting unforgettable events with views that will capture your heart.
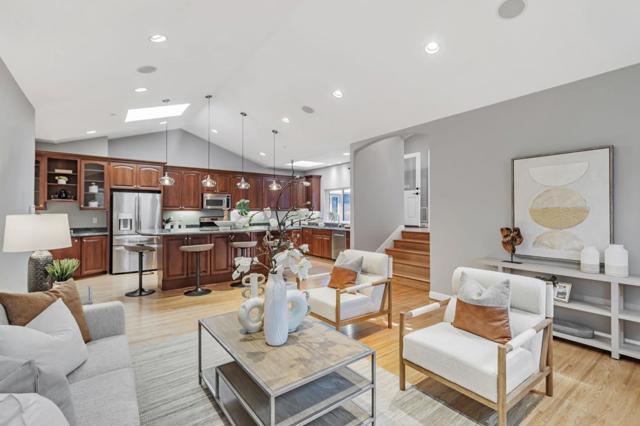
Carolina
342
Palo Alto
$2,998,888
2,365
5
3
Stunning 5-bedroom, 2.5-bath Eichler home that was thoughtfully expanded and remodeled in 2018. Bathed in natural light, this mid-century modern gem features signature open-beam ceilings and a seamless indoor-outdoor flow that epitomizes California living. The 2018 renovation seamlessly blends timeless Eichler design, creating a spacious and stylish environment that is perfect for both everyday comfort and entertaining. Located in one of Palo Alto's most desirable neighborhoods, this home is within proximity to top-rated Palo Alto schools, parks, and major tech campuses.A rare opportunity to own a turnkey Eichler in a world-class location.

Parkmeadow
44500
Fremont
$2,998,888
4,850
5
4
Location! Location! Location! Situated in Fremonts peaceful and highly sought-after Weibel neighborhood, this distinguished single-family residence harmonizes comfort, classic style, and everyday convenience. Offering a thoughtfully designed space, the home includes 4 bedrooms and 3 bathrooms, highlighted by traditional architectural accents, soaring vaulted ceilings, and inviting bonus areas such as a sunroom. At the center of the home is a spacious, well-appointed kitchen that flows seamlessly into an expansive living area. Large windows frame serene views and fill the interior with natural light, while the adjoining deck provides the perfect setting to unwind and enjoy the surrounding tranquility. Just minutes from the greenery of Arroyo Agua Caliente Park, major freeways, and the vibrant shopping and dining options at Pacific Commons, this location blends retreat-like calm with urban convenience. The property is move-in ready and offers abundant potential for personalization, an ideal canvas for your vision. Won't Last Long...
