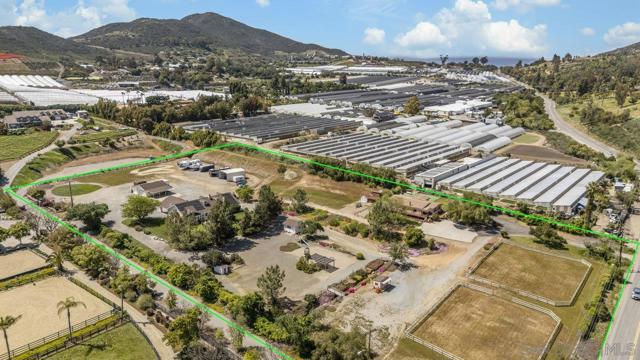Search For Homes
Form submitted successfully!
You are missing required fields.
Dynamic Error Description
There was an error processing this form.
Quiet Bay
19741
Huntington Beach
$2,998,888
2,097
3
2
Welcome to 19741 Quiet Bay Lane — a rare opportunity to live directly on the 7th green of The Huntington Club. Located in the highly sought-after Lower Seacliff community, this single-story home has been reimagined top to bottom with designer finishes throughout. The open floor plan offers approximately 2,100 square feet of living space, featuring three bedrooms and two full bathrooms, including an oversized primary suite with a huge walk-in closet. The chef’s kitchen showcases matte quartz countertops, custom cabinetry, and a seamless connection to the dining and living areas — perfect for entertaining. A gas-fed fireplace anchors the living room and opens to incredible golf course views. Natural light pours through dual-pane windows, highlighting the quality of the upgrades and the thoughtful design. This home sits on an expansive lot with an oversized front courtyard that has room for a pool, plus a private backyard looking straight down the fairway. Additional features include a large 3-car garage, a separate inside laundry room, and an excellent layout that feels both functional and luxurious. The lifestyle here is unmatched. Walk or golf cart to downtown shops and restaurants. Walk to the beach in minutes — Huntington City Beach, Bolsa Chica State Beach, and world-famous Dog Beach are all close by. Drive your golf cart straight to The Huntington Club for world-class golf, dining, and social amenities. Top-rated schools, beautiful parks, and an easy coastal lifestyle surround you.
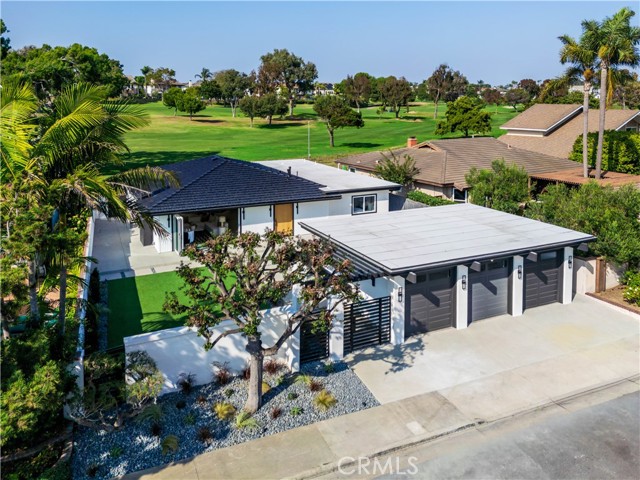
El Sobrante Dr
221
Danville
$2,998,800
4,164
4
6
OPEN 12/13, 1PM-4PM & 12/14, 2PM-4PM! THE HOTTEST HOUSE ON THE MARKET, HURRY !!BREATHTAKING, WALK TO DOWNTOWN Boasting over $1 million in luxury upgrades with no detail spared. Two additional dwelling units provide unmatched versatility for multigenerational living. The brand new upstairs one bedroom apartment features a kitchen with island, living room, full bath, custom closet, in-unit washer/dryer, and balcony. The second attached in-law unit has a full bath, kitchenette, and private entrance—ideal for extended family, guests, or a private work space. The cozy great room opens up to the stunningly upgraded kitchen, and features an extended waterfall island, high end Miele appliances, two wine fridges, and top of the line hardware. Perfect for year-round entertaining with a custom bar in the pool house/entertainment lounge and a resort-style backyard with a stunning pool and tranquil areas ideal for unwinding or enjoying peaceful evenings at home. Additional features include: beautiful fireplaces, elegant Knotty Alder wood cabinets, custom closet organizers, owned solar, EV charger, extra long driveway perfect for RV/boat parking and so much more! With so many luxury features and thoughtful details, this home offers far more than can be captured. Award winning schools.
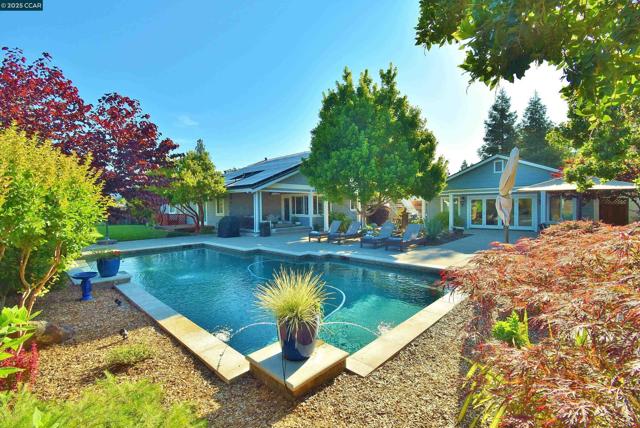
Estrella De Mar
7234
Carlsbad
$2,998,600
3,528
5
4
A Single-Level Trophy Property in the Shadow of a Legend Some homes give you square footage. Others give you a story, a lifestyle, and a front-row seat to one of Southern California’s most iconic resort destinations. Perched on one of La Costa’s most prestigious streets, this rare single-level 3,528 sq. ft. estate isn’t just near Omni La Costa, it lives in its gravitational pull. A short golf-cart ride places you at a world-famous destination born of Hollywood ambition, legendary golf, and now - modern five-star luxury. And the home? It lives up to the setting. The Arrival A private front courtyard creates instant separation from the outside world. Step through and you’re met with sun-washed interiors, soaring French doors, and expansive windows that frame peaceful garden views in every direction. The Layout Buyers Beg For (And Rarely Find) All one level -- No compromises. 5 bedrooms + dedicated office | 3.5 baths | 3,528 sq. ft. Designed for real life, whether that means multi-generational living, work-from-home flexibility, or hosting on a grand scale. The Five “Wow” Factors That Separate This Home From the Rest 1. Entertainer’s Backyard Sanctuary: Fireplace, flat-screen, trellis, built-in outdoor kitchen, spa, and multiple gathering zones. This is where holiday parties, playoff games, and summer nights become tradition. 2. Warm Family Room + Chef’s Kitchen Combo with Fireplace, custom cabinetry, granite counters, premium finishes, and natural light that follows the sun. 3. Grand Living Room Retreat - Oversized windows and French doors flow straight into a tranquil outdoor escape. 4. Primary Suite Sanctuary: Fireplace, private patio shared with the office, and quiet morning coffee under the La Costa skies. 5. Oversized 2-Car Garage + Golf Cart Bay. Because life here is meant to be lived on the fairways, not stuck in traffic. Smart Upgrades Already Done • Two new AC units • New dual hot water heaters • Skylights for natural light • Rain gutters • Dedicated dog run No deferred maintenance. No surprises. Just turnkey. Why This Address Matters You don’t just live near a golf course. You live next to Omni La Costa - a destination people fly across the country to experience: • Championship golf • World-class spa & wellness • Elite tennis, pickleball & athletic club • Resort pools, dining, and social events • A historic luxury brand that continues to elevate property values This isn’t proximity… This is real estate gravity. And gravity moves value. The Bottom Line Finding a true single-level home of this size, on this street, with this privacy, this layout, this backyard, and this level of proximity to a world-famous resort is not just rare… It’s nearly impossible to replace. If you’ve been waiting for the right La Costa property, the one that finally checks every box, then 7234 Estrella de Mar is that moment. And moments like this do not wait.
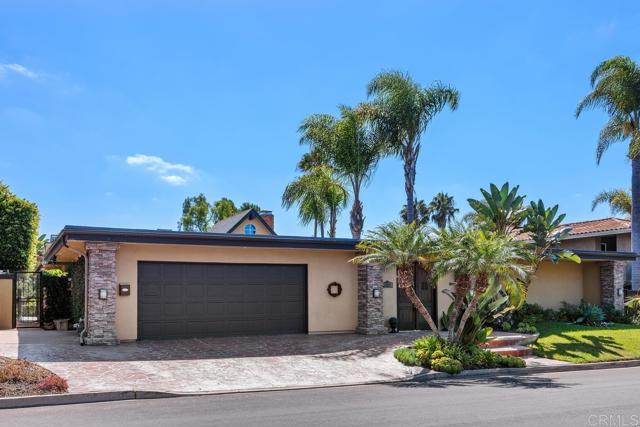
Lucerne
569
South Lake Tahoe
$2,998,000
5,025
4
4
Water front house with private dock! Three beautiful water front decks with amazing water view! Welcome to this spacious 4-bedroom, 3-bathroom home in the picturesque Tahoe Keys at South Lake Tahoe. Boasting an impressive 5,025 sq ft of living space, this home offers ample room for both relaxation and entertainment. The heart of the home, the kitchen, features a convenient breakfast bar and a dining area in the living room, perfect for family gatherings and entertaining guests. The separate family room with spacious bar offers additional living space, perfect for movie nights or hosting guests. Enjoy indoor leisure with the heated pool and unwind in the spa/hot tub, providing year-round enjoyment. The home features central forced air heating, ensuring comfort during the colder months, while a cozy fireplace adds ambiance to your living space. Convenience is key with laundry facilities on site, and the property boasts a 2-car garage, providing plenty of storage and parking space. This property combines functionality with leisure, making it an ideal choice for those looking to enjoy the best of South Lake Tahoe living.
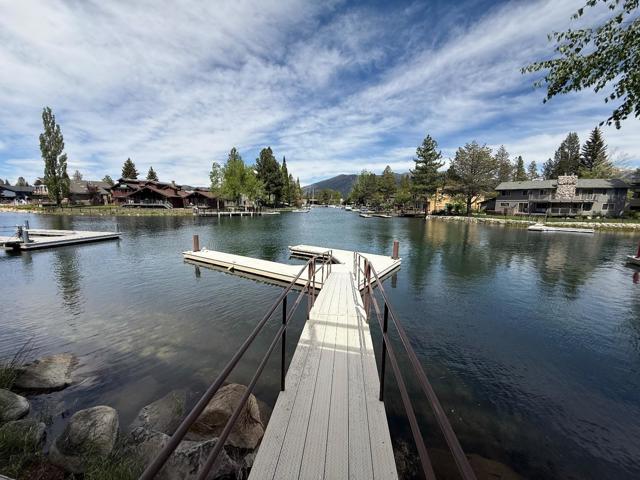
Balustrol
22408
Cupertino
$2,998,000
1,680
3
2
Welcome to this gorgeous family home tucked up in a very quiet well kept cul-de-sac & neighborhood, near the Cupertino foothills! Natural lighting shines through beautiful windows. Enjoy the cozy ambiance in the spacious living room while relaxing near the crackling fireplace. The family room & kitchen combo is the perfect setting for conversations, relaxation & busy days. Looking for a separate dining room to host casual & formal gatherings, you will be impressed! Relax in the serene back yard with waterfall, sparkling pond & lush landscaping, giving an inviting feeling & peacefulness! Enjoy a good bottle of wine? Your own private temperature gauged wine cellar will preserve your fine wines. This tight neighborhood connects the families with block parties, emails for any wants & needs. The indoor laundry facilities is a convenient additional amenities - owned solar, central AC, heating provided by central forced air. Spacious garage with cabinetry! This home comes with the award winning Cupertino schools: Monta Vista Hi. Kennedy Middle, easy access to Hwy 85 & 280, close to shopping, Whole Foods, coffee shops, Trader Joes, Apple Computer, Rancho San Antonio, local golf courses, McClellan Ranch Park, wine tasting, Stevens Creek Reservoir & so much more!
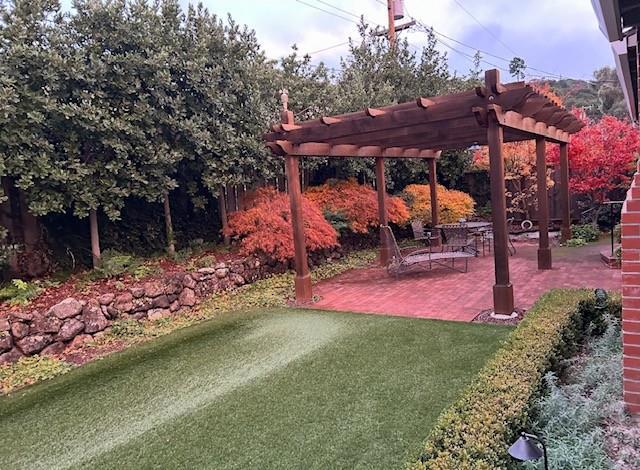
Gwin Ct
6413
Oakland
$2,998,000
4,157
4
4
Perched at the end of a quiet level cul-de-sac, views encompassing all 5 bridges, San Francisco, & even the Farallon Islands. Originally envisioned as a high-end Mediterranean estate, the home has been thoughtfully updated to fuse timeless architectural warmth w/crisp contemporary sophistication. The result is a residence that feels both enduring and current—an effortless blend of design, comfort, & innovation. 4+ Bedrooms | 3.5 Baths | Chef’s Kitchen Dramatic entryway sets a grand tone from the moment you arrive. Chef’s kitchen w/Silestone quartz countertops, custom cabs, modern plumbing & lighting fixtures, & stainless appliances designed for entertaining, w/a fluid connection to both formal & informal open living spaces. Appliances include a Sub-Zero refrigerator/freezer, Miele oven & exhaust, & a Lutron remote-controlled shutter system in the kitchen. Lavish primary suite featuring a private sauna, spa-style bath, & unparalleled views stretching to the horizon. Expansive level backyard—ideal for croquet, badminton, gardening, or simply relaxation. Expansive deck clad in Brazil Ipe wood, offering an outdoor living experience. Eco-upgrades: an 8 kW+ solar array paired w/2 Tesla Powerwalls for energy independence. Views, level outdoor spaces, &high-end finishes can all be yours. Views: Downtown, Ridge
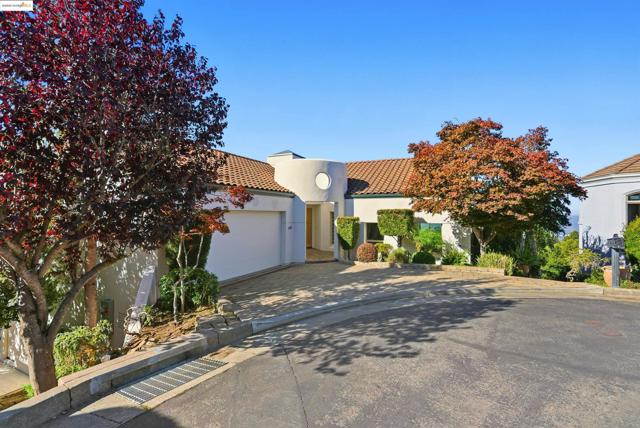
Tyler Road
15000
Fiddletown
$2,998,000
3,893
3
4
Escape to this stunning estate! This home is truly the epitome of a California contemporary luxury residence and sits atop just under 75 acres of gorgeous land. From the chef's kitchen, marble bathrooms, wainscoting, vaulted open-beam ceilings, grand formal entry, office, and wine cellar, every detail has been beautifully addressed. The property is recreation friendly! With ample acreage for horseback riding, ATVs, hiking - or simply enjoy the private, panoramic sunset and city-light views. Green infrastructure, including a large solar array (roof-mounted and ground-mount), underground utilities, PG&E, well water, septic, and a backup generator for reliable, off-grid capabilities. The outdoor event space is framed by vineyards, a pond, rolling Sierra foothill vistas; it includes paver patios, lawns, electrical/water hook-ups (food truck friendly), ideal for weddings or other large gatherings. Guest casita (~1 bed/1 bath) configured for short-term rental or event hosting, fully furnished with mini-split HVAC and kitchenette appliances. Currently operating as a boutique winery with 5 planted acres of varietals with a turn-key winery facility. Call today for a private showing. Views: Ridge
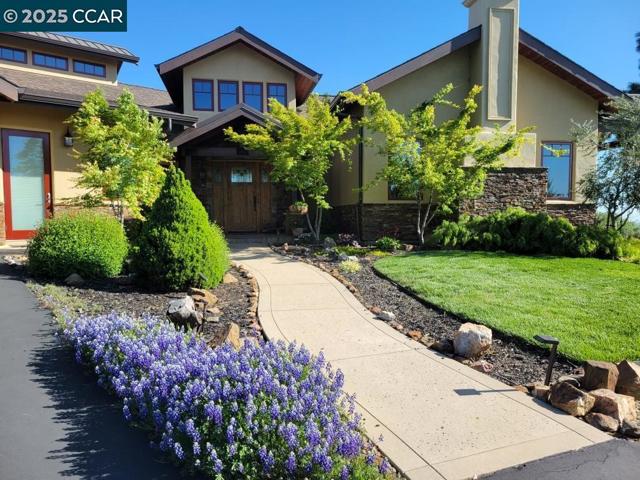
Arlington
6607
Pleasanton
$2,998,000
4,973
8
6
If nothing else has impressed you at this price point, this home will. Newly renovated inside and out, this custom-built Pleasanton estate sits on a flat half-acre lot and features a gated driveway, a four-car garage, and a fully permitted apartment above, perfect for multigenerational living. Including the ADU apartment, this home offers eight bedrooms, five full baths, and one half bath. The layout features two main-level suites, an upstairs loft, and dual bedroom wings. Enjoy a resurfaced pool with new equipment and cover, a putting green, Trex decking, plantation shutters, an outdoor BBQ, and modern finishes throughout. Located within the award-winning Pleasanton school district, this home delivers space, privacy, and opportunity all in one.
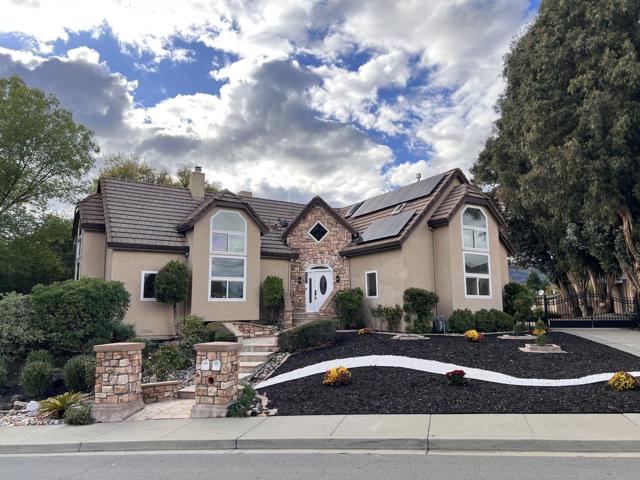
Cortez
1149
Burlingame
$2,998,000
1,784
3
2
Beautifully remodeled and freshly updated in coveted Easton Addition neighborhood and just 2 blocks from Broadway. Classic character and timeless appeal on one level with short steps down to the garage. Newly painted, beautiful hardwood floors, plus remodeled kitchen and bathrooms. Period details include a charming telephone niche and wide arched openings to the living room with fireplace and to the formal dining room. 3 bedrooms and 2 remodeled baths include a lovely primary suite, a bedroom with rear yard access, plus a bedroom with direct access to the dual-entry bath. The private backyard features a paver stone patio, lawn, and mature landscaping with plenty of room for play and entertaining. Central air conditioning, laundry hookups just off the kitchen, one-car garage, and extra-long driveway. Excellent Burlingame schools.
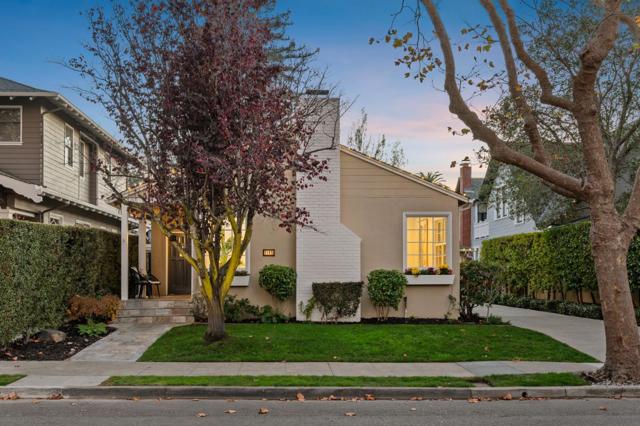
Laurel
321
Los Angeles
$2,998,000
2,400
4
5
Nestled on a picturesque tree-lined street just west of Fairfax, this exquisitely remodeled Spanish-style bungalow seamlessly blends classic charm with contemporary sophistication. The main residence offers three bedrooms and three and a half bathrooms, complemented by a separate Guest House complete with its own bathroom and kitchenette ideal for guests or additional living space. Designed for both beauty and functionality, the chef's kitchen is a culinary dream, featuring Miele appliances, abundant counter space, and custom cabinetry to meet all your cooking and storage needs. The expansive entertainer's backyard is an oasis of relaxation, boasting a pool, spa, and thoughtfully designed outdoor spaces perfect for gatherings. Every detail of this Spanish masterpiece has been carefully curated, from its state-of-the-art smart systems with remote access to a centralized music system with built-in speakers throughout. Offering ultimate privacy and a prime location, this home is just moments from Melrose Avenue's high-end boutiques and restaurants, The Grove, and the iconic Farmers Market. A rare blend of timeless architecture and modern luxury this is Los Angeles living at its finest.
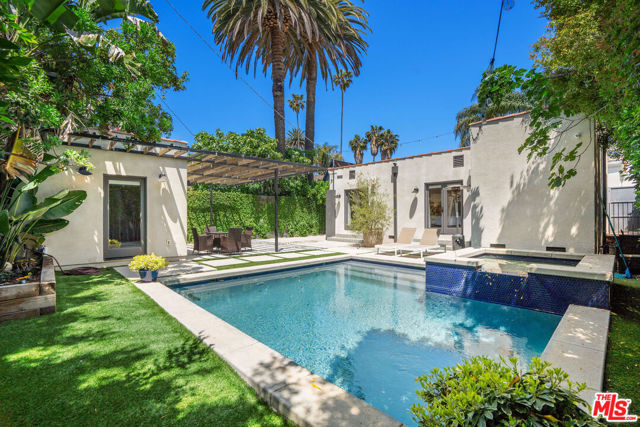
Stanley Hills
2234
Los Angeles
$2,998,000
3,825
4
5
Tucked behind a private gated driveway in the heart of the Hollywood Hills and located within the coveted Wonderland School District, this stunning 3,825 sq.ft. East Coast Traditional offers timeless style and modern luxury across a generous 11,792 sq.ft. lot. With 4 spacious bedrooms, 5 bathrooms and a dedicated office, this beautifully appointed home blends comfort and functionality for today's lifestyle. An open-concept floor plan and abundant natural light create a seamless flow throughout. The chef's kitchen is a standout, featuring a large center island, custom cabinetry, and top-of-the-line Viking appliances ideal for entertaining or everyday living. Upstairs, The spacious primary retreat boasts a luxurious bathroom with a free-standing tub, dual vanities, an oversized shower, and a large walk-in closet. The secondary rooms all include large bathrooms and ample closet space. A spacious family room opens through a full wall of collapsible glass doors to a sun-drenched backyard retreat. Enjoy year-round relaxation with a solar-heated pool and spa, built-in fire pit, and manicured outdoor spaces perfect for entertaining. Smart home features include a Control4 system and indoor/outdoor security cameras. Minutes from the Sunset Strip, this home offers both privacy and proximity to the best dining, shopping, and nightlife Los Angeles has to offer.
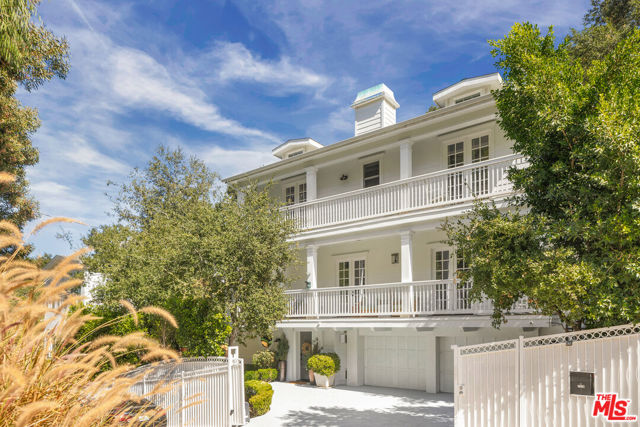
Westcliff
22187
Mission Viejo
$2,998,000
4,800
5
5
RARE OPPORTUNITY - Situated within the prestigious, guard-gated enclave of Canyon Crest, 22187 Westcliff is a custom home that epitomizes refined elegance and timeless luxury, blended with an inviting warmth that welcomes all. This exceptional estate, set on a serene cul-de-sac, is a rare gem in a community renowned for its resort-style amenities. Striking architecture and manicured grounds, framed by a spacious motor court, create a captivating first impression. Inside, East Coast grandeur blends with California’s coastal charm. Exquisite custom millwork, opulent finishes, travertine floors, and curated details craft a luxurious yet comforting sanctuary. Spanning 4,800 square feet, this home is ideal for multi-generational living. Five spacious bedrooms and 4.5 elegant bathrooms ensure comfort. A private upstairs apartment suite—with a bonus room, kitchenette, full bath, bedroom, walk-in closet, and storage—offers versatility. The primary suite, reached via a graceful circular staircase, is a tranquil retreat rivaling top hotels. A spacious downstairs guest suite with a private ensuite bath and separate entrance adds convenience. Meticulous upgrades shine throughout. The chef’s kitchen inspires culinary creativity, while custom bookshelves, wainscoting, tray ceilings in the living room, and beamed ceilings in the family room elevate the ambiance. Milgard dual-paned windows and French doors flood the space with light, and paid solar panels generate surplus energy yearly. The oversized three-car garage, with new epoxy flooring, provides ample space. Outside, a remodeled pebble spa, firepit, and seating areas form a private oasis for al fresco dining and entertaining. Canyon Crest’s amenities elevate daily life: tennis courts, three pools, sport courts, a playground, a gym, a clubhouse, a billiards room, and vibrant social events. Membership at Lake Mission Viejo enriches your lifestyle with recreation and relaxation. 22187 Westcliff is more than a home—it’s a lifestyle, where luxury meets approachable elegance in Canyon Crest’s coveted community.
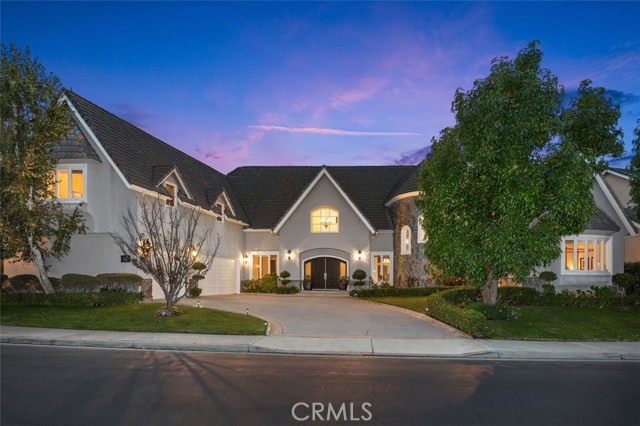
Mendocino
2051
Altadena
$2,998,000
3,380
3
3
Following the palm trees to the mountains is where you'll find this grand Monterey Colonial residence located on what has always been Altadena's most iconic street. Meticulously maintained by the same family for 28 years, this home is truly a treasure. The sweeping front yard, with mandarin and avocado trees, welcomes you home. Gleaming hardwood floors greet you at the front door and flow throughout the house. A formal entry leads into the living room, with beamed ceiling, crown moldings and a beautiful fireplace anchoring the room. Nearby is a cozy office with a brick fireplace, which makes for an ideal space to work from home. A spacious formal dining room provides a great setting for dinner parties and flows to the kitchen and family room. The updated kitchen has a large island with counter seating, plenty of cabinets for storage and a wine refrigerator. Vaulted ceilings, bookshelves and a fireplace make the family room a comfortable spot to relax while being close to the kitchen. A powder room completes the first floor. All main floor rooms have french doors that exit to the rear patio, ideal for entertaining. Upstairs is the sizable primary ensuite bedroom, with two walk-in closets and attached bathroom with two vanities. Two spacious bedrooms with large closets share a stylish hallway bathroom. All 3 bedrooms have doors to the second floor balcony that runs the length of the home. The backyard has an expansive brick patio, mature lemon and apple trees, and a lush garden, the perfect place for dining outdoors and enjoying the evening breeze. A 2-car garage is attached with a utility sink, 220v outlet, and plenty of storage cabinets. The home is close to the Altadena Town and Country Club, Prime Pizza, Armen Market and so much more.
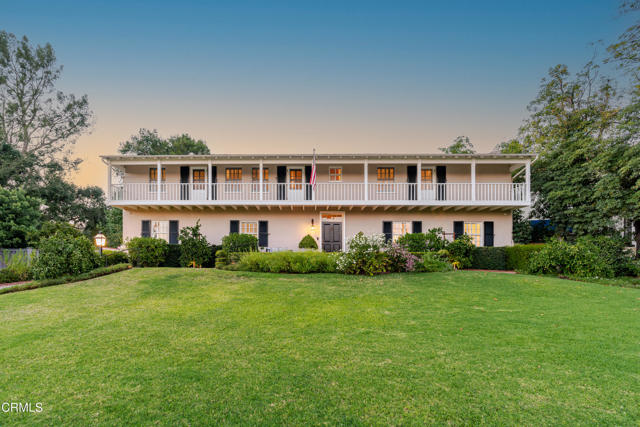
Curson
2012
Los Angeles
$2,998,000
4,283
5
6
Essentially new construction—this detached two-story single-family residence was torn down to one wall and completely rebuilt in 2020 with high-quality materials and features throughout. Offering 4,293 sq. ft. of luxury living plus expansive patios, the home is designed for entertaining. The private yard showcases a pool, spa, fire pit, BBQ, outdoor bath, and lounge areas. Inside, a chef’s kitchen with oversized quartz island and custom cabinetry anchors the open layout. The Smart Home system allows you to control the pool, spa, lights, cameras & HVAC directly from your phone. Main level offers 1 BR + 3 baths; upstairs features 4 spacious BRs & 3 baths, including a luxe master suite with walk-in, jacuzzi tub & oversized shower. Additional highlights: built-in ceiling speakers, 2 laundry rooms, fire-safety sprinkler system & 2-car garage. Rooftop deck captures 360° views from DTLA to the Hollywood Sign. Appraisal on file at higher value!
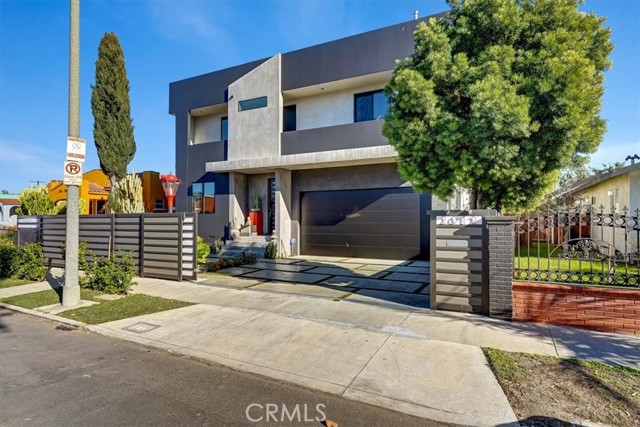
Sage
2500
San Mateo
$2,998,000
2,562
4
4
Blow your breath away with this Stunning 2,562SF, 2024 built 4BD/3.5BTH corner single family detached home with amazing VIEWS in a pristine new development. First resale in the most sought after location in the community w/ builder & owner upgrades. Plan 1 layout, filled with natural light, this home offers a thoughtful layout w/ a main-level guest en-suite, attached 2-car garage w/ EV 240V charging & premium flooring. Bonus side yard provides a perfect space for outdoor enjoyment. Gourmet kitchen is a showpiece with high-end Stainless Steel appliances, quartzite counters & large center island ideal for everyday meals & gatherings. A dedicated office area supports todays hybrid lifestyle, while the living/dining combo has incredible views from the picturesque windows. The primary suite is a peaceful retreat w/ an en-suite bath & two additional bdrms that provide comfort & privacy. Showstopping rooftop deck w/ glass enclosure ideal for year-round outdoor living, dining & taking in the skyline making this 6 month new property one of the standout homes in the area. Upgrades include hardwood floors, custom remote window coverings, owned solar panels w/ battery backup & enterprise level networking. Peaceful retreat w/ easy access to shopping, restaurants, SF, SV & HWYs 280/101/92.

Chantilly
1132
Los Angeles
$2,998,000
2,531
3
3
Set above the street in a fabulous part of lower Bel Air sits this desirable single-level home at 1132 Chantilly Road. Formal double-door entry welcomes you to an open, grand room with a beautiful centerpiece fireplace, which sets the tone for over 2,500sft of living space. Extending off the great room is a grand kitchen with high-end Wolf and Sub Zero appliances and showcasing a giant island perfect for preparing or congregating. The generous primary bedroom complete with fireplace doesn't disappoint in size or comfort, offering separate sitting or office space and provides direct access to the grassy backyard. Oversized primary bathroom with large soaking tub and a large walk-in closet round out the primary experience. Outdoors, enjoy a large grassy backyard along with extensive patio space perfect for enjoying the privacy created within this more than 1/2 acre lot. The location cannot be beat, set near some of the finest estates in LA, and providing easy access to the Westside, BH and everywhere you'd like to be.
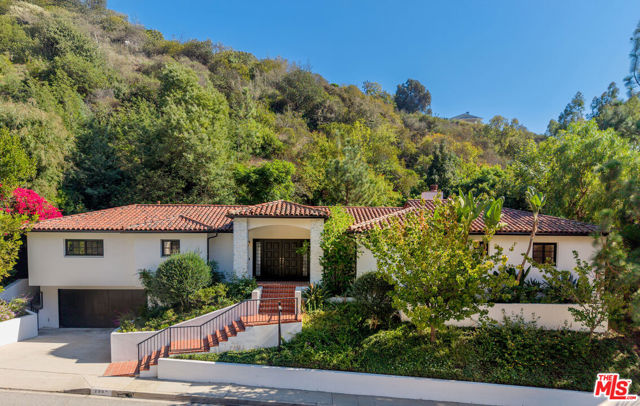
Santa Paula
2498
Brea
$2,998,000
4,666
4
5
Step into refined elegance with this stunning 4-bedroom, 4.5-bath home located in the highly sought-after Blackstone community in Brea. Designed with modern Spanish flair, the home welcomes you with an open and airy great room featuring dramatic vaulted ceilings, a custom media wall, and expansive stacking glass doors that seamlessly connect indoor and outdoor living. The chef-inspired kitchen boasts premium stainless steel appliances, an oversized quartz island, a spacious walk-in pantry, and a dedicated butler’s area complete with a wine bar—perfect for entertaining. The main-level primary suite offers a peaceful retreat, highlighted by a luxurious en-suite bath with dual vanities, a soaking tub, and a dual-entry walk-in shower. Upstairs, a generous bonus room with its own bar and kitchenette creates the ideal space for relaxed gatherings or movie nights. Residents enjoy access to Blackstone’s exclusive amenities, including a resort-style pool and spa, scenic parks, playgrounds, BBQ areas, and walking trails. All of this within minutes of Brea’s premier shopping, dining, and entertainment, and located in a top-rated, award-winning school district.
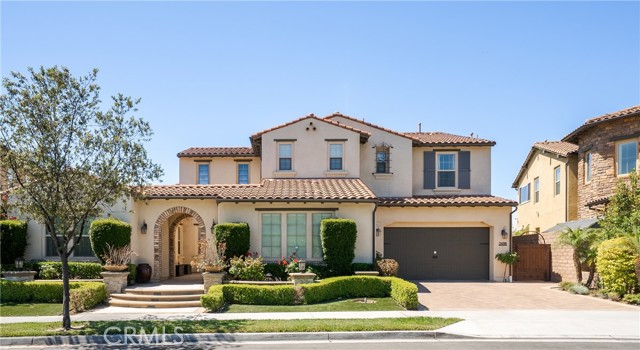
Bundy
651
Los Angeles
$2,998,000
2,151
3
2
Located in the highly sought-after Brentwood Flats, this inviting home blends classic California charm with everyday living. Behind lush hedges and ivy-covered walls, it offers a bright, beautifully updated retreat with indoor-outdoor flow. Inside, vaulted beamed ceilings and sunlit spaces create a relaxed yet refined atmospherefrom the cozy living area to the elegant dining room wrapped in deep, sophisticated tones. The crisp white kitchen features modern appliances and an intimate breakfast nook, while the serene bedrooms provide a peaceful escape filled with natural light. The private backyard feels like an oasis, complete with lemon trees and multiple seating areas perfect for relaxing or entertaining. Perfectly positioned near Brentwood's favorite shops, restaurants, and parks, this home is both convenient and full of character - a true gem that embodies the easy, elevated lifestyle of the Westside.
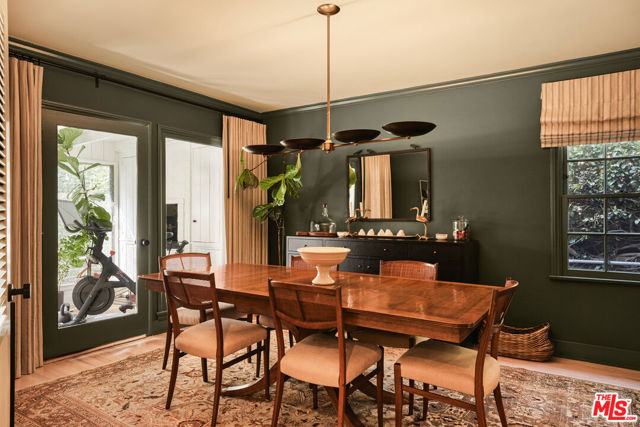
Waterwheel
26031
Laguna Hills
$2,998,000
2,500
4
3
Nestled on a desirable corner lot on a quiet cul-de-sac, this beautifully completely remodeled 4-bedroom, 3-bathroom equestrian estate offers exceptional style, comfort, and function. Hardwood floors flow throughout the home, enhancing its open, airy layout. The chef’s kitchen is a true showpiece, featuring custom cabinetry, premium appliances, a six-burner range with pot filler, and an expansive island perfect for gathering. Thoughtful details and high-end finishes make this space the heart of the home. Upstairs, discover four generously sized bedrooms, including the luxurious primary suite. The spa-inspired primary bath boasts a large soaking tub, separate walk-in shower, dual sinks with a vanity area, and a beautifully designed custom closet for optimal organization.The backyard is an entertainer’s paradise, offering a newly renovated pool and spa, plus a spacious deck ideal for relaxing and taking in the serene views. At the lower level of the property, equestrians will appreciate the private stables with tack room, turn-outs with direct trailer access. This turnkey home embodies the best of Nellie Gail Ranch living—elegance, amenities, and an exceptional equestrian lifestyle.
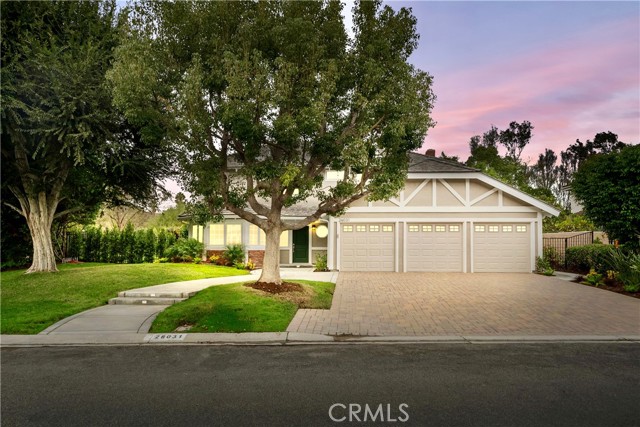
Wilshire #1004
10490
Los Angeles
$2,998,000
2,776
3
3
Experience elevated living on the 10th floor, showcasing breathtaking views of the Los Angeles skyline, from Century City to Downtown, and all the way to the Pacific Ocean. The Blair House is one of the most prestigious full-service buildings, offering an elevated lifestyle with resort quality amenities in one of the city's most coveted neighborhoods on the Wilshire Corridor. This residence features two-bedroom suites, both with luxurious bathrooms, along with a versatile den that can function as an office or third bedroom, plus a separate powder room. The elegant unit boasts an open floor plan with large windows in every room, filling the space with natural light and framing the stunning views. A spacious balcony provides the perfect setting for relaxing or entertaining. Interior finishes include hardwood floors, a formal entry, expansive living and dining areas, and a dedicated laundry room with a sink and ample cabinetry. The primary suite offers a generous, brand-new custom modern walk-in closet to elevate the space, along with a luxurious, newly updated oversized bathroom. Additional features include two assigned parking spaces and private storage. Blair House residents enjoy 24-hour valet and concierge service, a saltwater pool and spa, a north/south tennis court with basketball hoop, a state-of-the-art fitness center, BBQ area, and elegant meeting and recreation rooms. This is a rare opportunity to own a truly exceptional unit in one of Los Angeles' premier luxury high-rises.
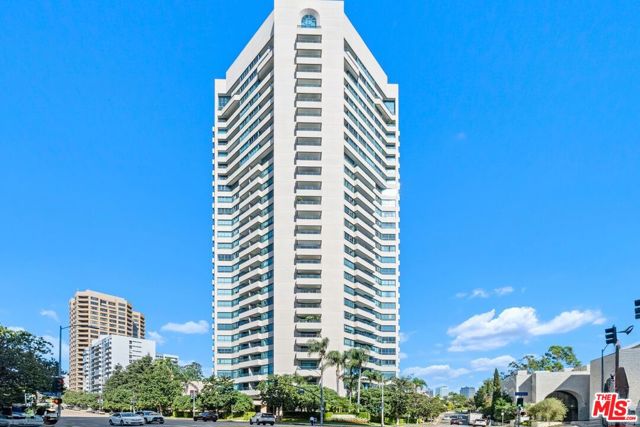
Forest Lodge
2869
Pebble Beach
$2,997,000
2,005
3
3
Step into effortless elegance and refined coastal living in this newly reimagined California Rancher, transformed from the ground up into a design-forward masterpiece. Every detail has been curated by a renowned local design-development team celebrated for their artistry and craftsmanship. The result is a home where luxury feels organic, extended ceilings with exposed beams, a sunlit open floor plan, and hand-selected finishes that strike the perfect balance of sophistication and timeless style. This residence is more than a home it's a lifestyle. Imagine mornings beneath the oak trees with coffee on the patio, evenings of intimate gatherings in spaces designed to impress, and a seamless indoor-outdoor flow that makes entertaining effortless. Perfectly positioned in the heart of Pebble Beach, this turnkey retreat is just minutes from the Monterey Peninsula Country Club, Spanish Bay, and the legendary Pebble Beach Resort. With world-class golf, fine dining, and breathtaking coastal beauty at your doorstep, this is your invitation to live within one of California's most iconic enclaves.
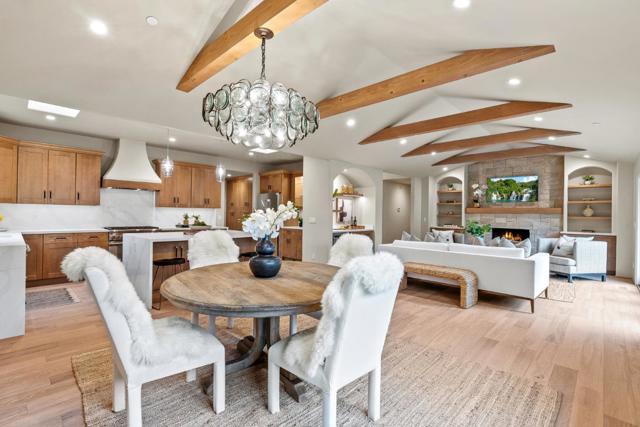
Ledgewood
3105
Los Angeles
$2,996,000
3,206
4
4
As one of Hollywoodland's original landmark homes, this French Normandy Revival c. 1927 holds a place of distinction among the storied hills. Designed by Hollywood architect Charles David Grolle, this exquisite property is set on two lush lots with a mini vineyard and totaling nearly half an acre of manicured grounds. From the moment you arrive, the home's craftsmanship and architectural pedigree are undeniable. The journey begins with a grand entry spiral staircase leading to a formal dining and great room. The residence then unfolds across three en-suite bedrooms. There is also a private entry-1 bedroom, 1 bath studio with recording space, that has over the years hosted a long list of celebrated recording artists including Wendy & Lisa, Prince, Grace Jones, Seal, Steve Perry and countless others. Discover beautifully refinished hardwood floors, custom kitchen with porcelain tile and Viking appliances, colorful stained-glass windows, arched windows and period light fixtures throughout. Plum, pomegranate, Fuji apple and avocado trees adorn this sweeping street-to-street lot with multiple outdoor spaces, two custom gated entries, a bonus art studio, expansive red oak deck, stone walls, gravel paths and endless hillside views. This is a rare opportunity to own an authentic piece of Los Angeles' golden era of design. First time on the market in 40 years, living here means becoming part of a neighborhood that values preservation, beauty, and the unique character that has defined Hollywoodland for nearly a century.

Desert Cove
70380
Rancho Mirage
$2,995,500
8,990
5
8
Welcome to The Adobe Hacienda, a private 1.5-acre gated estate in the heart of Rancho Mirage, offering unmatched character, artistry, tranquility, and the rare potential to be configured as an intimate equestrian-style retreat. This expansive property also offers an appealing opportunity for the noncommercial keeping of horses, goats, and smaller livestock, subject to city and county regulations. Designed by renowned architect Jim McIntosh, this 8,990 sq ft custom-built compound features 2 spacious bedrooms, a library, a grand kitchen, multiple living areas, 2 dining areas, and 3.5 bathrooms in the main home. Three detached casitas/studios--each with its own living quarters--create ideal spaces for guests, artists, staff, or a private retreat. A massive tandem-style garage accommodating over six cars makes this a car lover's dream. Crafted with 2-foot-thick rammed-earth walls and floors stained with red wine pigment, the estate blends strength and sustainability with beauty. Imported details include stained glass from Amsterdam, hand-forged ironwork from London's Barclays Bank, and sinks and doors from England's Cotswolds. A powder room ceiling of peacock feathers and hand-painted details throughout adds whimsy and soul. Lush courtyards, romantic balconies, a saltwater lagoon-style pool, a bird aviary, and custom storybook-inspired garden walls invite outdoor living, all framed by panoramic mountain views.
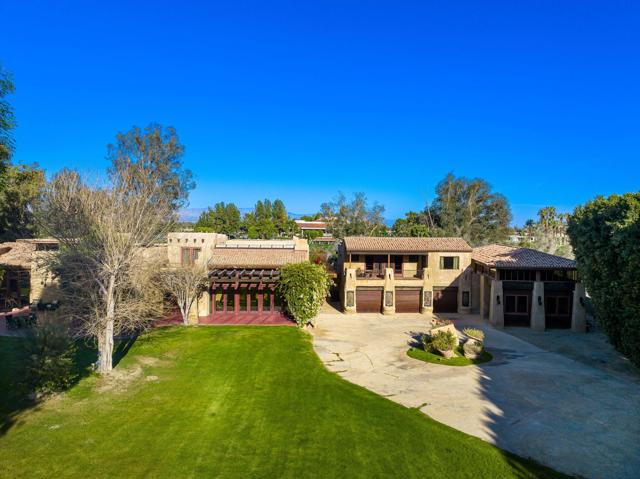
Silver Street
726
La Jolla
$2,995,000
2,455
4
4
Did you know you can have this much space, modern construction, solar, a private 2-car garage, a gated home, a private elevator, smart home features, and walkability to everything in La Jolla Village—all at a fabulous price? This 2018-built townhome offers 4 bedrooms, 4 bathrooms, luxe Miele appliances, Quartz countertops and a flexible floor plan with a main-level bedroom perfect for guests or a home office. Upstairs, each bedroom has its own en-suite, including a spacious primary suite with a walk-in closet. The rooftop deck crowns the home with peek ocean and hillside views—ideal for coffee at sunrise or a glass of wine at golden hour. All of this just steps from The Bishop’s School, The Conrad, La Jolla’s beaches, cafés, and coastal charm. Modern. Elegant. Beautifully attainable. This is Village living done right.
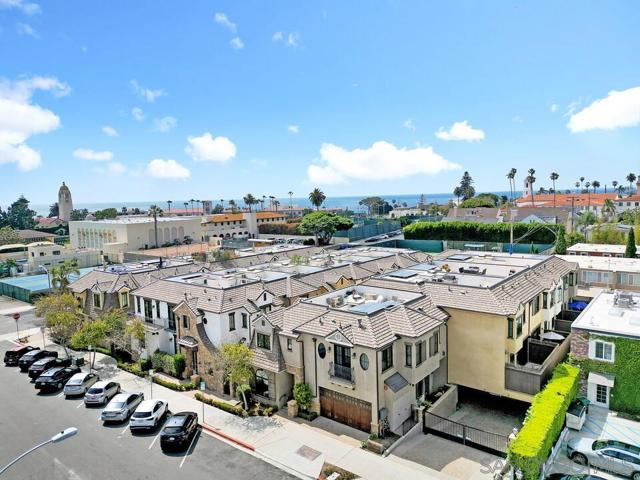
Stone Valley Rd
1111
Alamo
$2,995,000
3,395
4
4
Nestled among majestic oaks, this serene two-story treehouse like home blends charm and functionality with ultimate privacy living above it all with a peek of Mt. Diablo. The gourmet kitchen features a spacious island, gas stove and custom cabinetry. A wood-beamed vaulted ceiling enhances the open living/dining area, where natural light illuminates a grand stone wood and gas fireplace. A mix of hardwood and carpet complete all the living spaces. This structurally sound home has concrete caissons and steel beams. Outside, endless possibilities await. At the house level, there is a two-car garage with built-in cabinets and ample guest parking. Expand your outdoor living space with hundreds of square feet of deck and garden. Just below the house is a rentable studio cottage. At the street level .9 acres of flat lot are ready to be developed as family recreation, vineyard or sustainable farm. Zoned as agriculture provides ultimate flexibility. Current structure, on this lot, protects a 100-year-old barn and supports 38 solar panels. Landscape irrigation supplied by a well adds to the property’s sustainability. This peaceful retreat is just minutes from town, top-rated schools, and 680 freeway access. A rare opportunity to own a private oasis with endless potential.
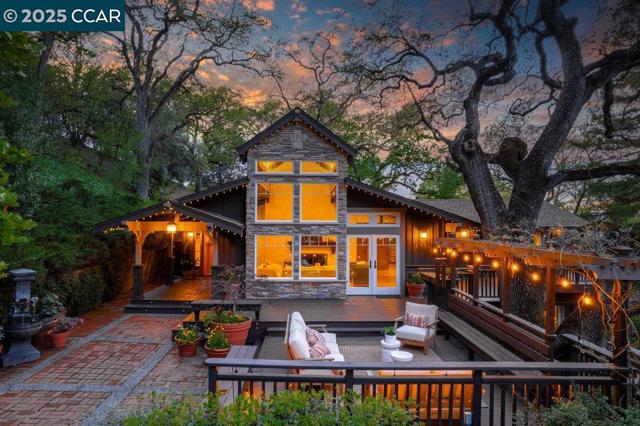
Costado
4043
Pebble Beach
$2,995,000
4,503
4
4
Sophisticated Coastal Elegance in Pebble Beach. Experience the epitome of refined living in this exceptional custom-built soft contemporary residence, thoughtfully designed with entertaining in mind. Perfectly situated in the heart of Pebble Beach, this timeless home blends classic elegance with modern luxury. A welcoming foyer opens into an expansive living area bathed in natural light, offering breathtaking views of the Pacific Ocean, the Del Monte Forest, and the mountains beyond. Coffered ceilings, exquisite marble fireplaces, and generous sitting areas create a warm, inviting atmosphere ideal for both intimate gatherings and large-scale entertaining. The formal dining room, graciously positioned off the main living space, leads into a chefs kitchen that's as stylish as it is functional. The home features two luxurious en-suite primary suites, including a master retreat with a private sitting room, marble fireplace, spa-like bath, and walk-in closets all accessible via low-rise stairs for ease of living. Additional highlights include a 3-car garage, radiant heat, surround sound and expansive windows throughout. A timeless Pebble Beach classic blending elegance, comfort, and coastal beauty. Close to shops, restaurants, and all the amenities on the Monterey Peninsula.
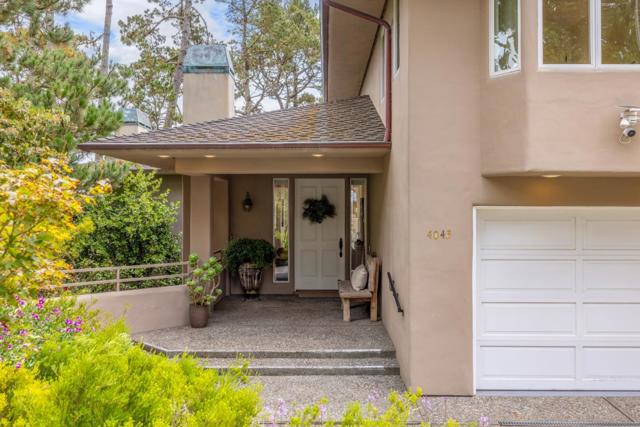
Whip
25611
Monterey
$2,995,000
5,077
4
4
Bay Views, ADU, 8-Car Garage & More Set on a private 1.91-acre knoll with expansive views of the bay and the rolling hills along the Highway 68 corridor, this exceptionally maintained estate blends scale, comfort, and versatility. The main residence features vaulted ceilings, exposed beams, and sunlit living spaces that flow seamlessly to the outdoors. An oversized primary suite offers a serene retreat, while additional highlights include a media room and a 1,300-bottle wine cellar. The detached ADU adds flexible living options for guests or multi-generational needs. With an 8-car garage, owned solar, and true pride of ownership throughout, this home delivers efficient living and timeless appeal in a quiet, sought-after setting surrounded by natural beauty.
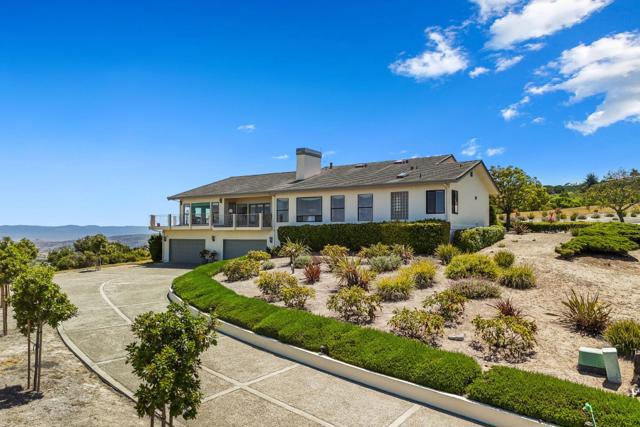
Beach
325
Aptos
$2,995,000
1,616
4
3
Experience the Good Life of Beach Front Living with expansive sandy beaches for miles! This is the best value available on the beachfront! 4 bedrooms, 2.5 baths and sleeps 10 comfortably... Perfect primary home or vacation rental! No restrictions on rentals on this street! Full of charm and character, this lovely beach house has the perfect large deck for outdoor living with expansive 180 degree views of Monterey Bay. Updated kitchen and baths, hardwood floors, fireplace, formal dining room, back patio with storage shed, and ready to move in or start booking summer rentals. Walk to great restaurants, world class hiking and biking just minutes away, fun summer surf and sand in your front yard, watch whales and porpoise swim by, and sunsets every night! This is truly a special the opportunity to own a cool beach house!
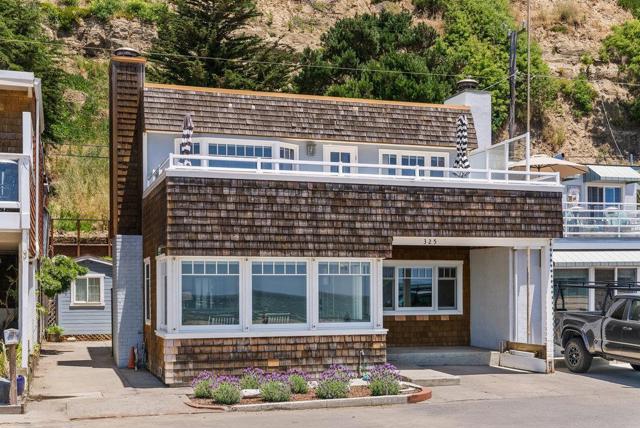
Donald Drive
75
Orinda
$2,995,000
5,645
6
6
Perched atop the Orinda Oaks Open Space Preserve, this estate offers sweeping views of Mt. Diablo and the Berkeley hills. Mature oaks, Japanese maples, wisteria, lavender, roses, and other lush foliage flank the home. Step inside the foyer beneath 15-foot ceilings. To the left, a 360-sq-ft living room sits under a coffered ceiling; to the right, the dining room accommodates 10-12 with garden views. The kitchen features a large island with bar seating, a breakfast nook nestled into a bay window, 2 ovens, 2 sinks, 2 dishwashers, and ample counter space. Adjoining the kitchen, the family room spans more than 360 sq ft and includes a full wet bar. A 240-sq-ft office and large wraparound patio offer inspiring views—including glimpses of SF Bay. Four bedrooms are on the lower level, including a private guest/in-law suite or exercise room. The 460-sq-ft principal suite upstairs offers a marble fireplace, 2 walk-in closets, a nursery or exercise room, and a luxurious bath with steam shower, jacuzzi tub, sauna, dual vanities, and skylights. Outdoor living is equally distinguished with a covered swimming pool, built-in grill, and pergola-shaded lounge area with a new gas firepit overlooking the Preserve’s natural splendor.
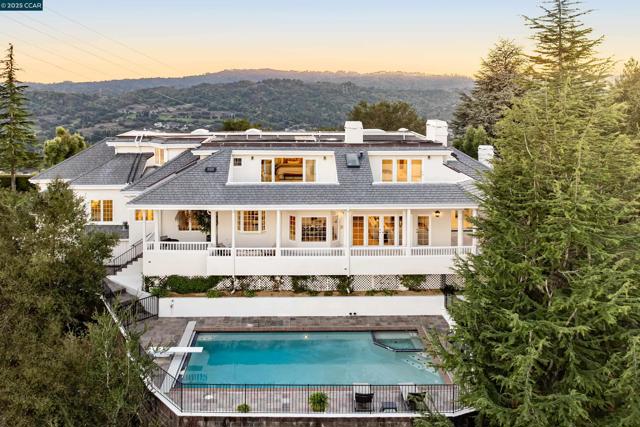
Twin Oaks Valley Rd
3232
San Marcos
$2,995,000
5,425
7
6
Available for the first time! Don't miss this extraordinary opportunity to own a stunning 6.26-acre estate with 3 homes in the highly sought-after Twin Oaks Valley area of San Marcos. Perfectly suited for equestrian enthusiasts, agricultural pursuits, or multi-generational living. The main home is a custom-built, approx 3,000-square-foot home built in 2007, featuring 3 bedrooms plus an office, 3 bathrooms, vaulted ceilings, expansive windows, and an inviting open floor plan flooded with natural light and panoramic views. The second residence is a spacious, approximately 2,000-square-foot guest home with 3 bedrooms and 2 bathrooms, complete with its own private driveway, and an expansive deck with stunning views—ideal for guests, extended family, or rental income opportunities. Additionally, there's a charming 500-square-foot secondary guest home with 1 bedroom and 1 bathroom, offering even more versatility. This meticulously maintained property has mature landscaping, lush lawns, and is fully irrigated by a private well, ensuring a vibrant landscape year-round. Electric costs are minimized with a leased solar system with 3 Tesla Powerwalls. Additional features include a large 25'x40' detached garage/workshop, a 26'x40' covered RV area, and an additional detached 18’x20’ workshop or bonus room. Fully usable acreage presents endless possibilities, featuring multiple outdoor spaces ideal for hosting events, as well as two paddocks ready for horses or livestock. Enjoy privacy and tranquility in this exceptional ranch setting, all within easy reach of equestrian facilities, local trails, and urban amenities. This incredible property truly offers everything you've been dreaming of.
