Search For Homes
Form submitted successfully!
You are missing required fields.
Dynamic Error Description
There was an error processing this form.
30th
131
Santa Cruz
$2,995,000
3,466
4
3
Extraordinary custom home in prime pleasure point location. Home was built in 2005 built with the finest quality materials. Imported italian marble floors, spiral entry staircase with stainless handrails, commercial 3 story elevator, birds eye maple cabinetry, Brazilian granite slabs, commercial skylights, Sub zero refrigerators, six burner wolf stove and hood, kitchen island with wave sink feature, two balconies, The basement is a finished 1500 SF family room. Koi pond next to entry is surrounded by tropical vegetation, bronze fences and gate and a walkway that leads to the private backyard oasis.
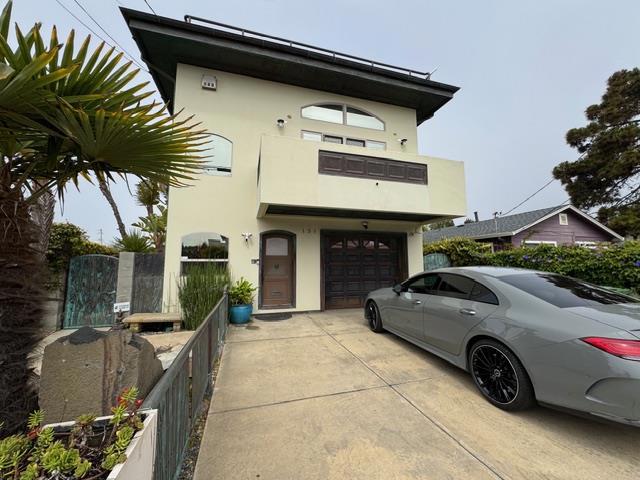
Mount Devon Rd
73
Carmel
$2,995,000
3,586
5
4
This extraordinary Carmel Highlands is a rare offering steeped in history, artistry and timeless coastal beauty. Designed to live flexibly, the home can be enjoyed as two or three separate units or one expansive family retreat. Originally built as a 915 sq ft cabin, the home was thoughtfully expanded in 1975 with a striking architectural addition designed by Peter Lee and crafted by master builder Stephen Trapkus alongside the current family who have cherished it for over 50 years. The result is a soulful blend of rustic charm and architectural elegance, where soaring wood-beamed ceilings, rich hardwood floors, and walls of glass frame sweeping wooded and peek-a-boo ocean views. Natural light floods every room, creating warm and inviting interiors that harmonize with the surrounding redwoods, Monterey pines, and rugged coastline. Carmel Highlands itself has a storied legacy, envisioned in 1915 by Frank Devendorf as a creative haven for artists, writers, and sculptors. Now enhanced with modern amenities, including high-speed internet for those seeking both seclusion and connectivity. This property embodies the magic of Carmel Highlands where history, art, and nature converge. Private Beach Access! Welcome Home!
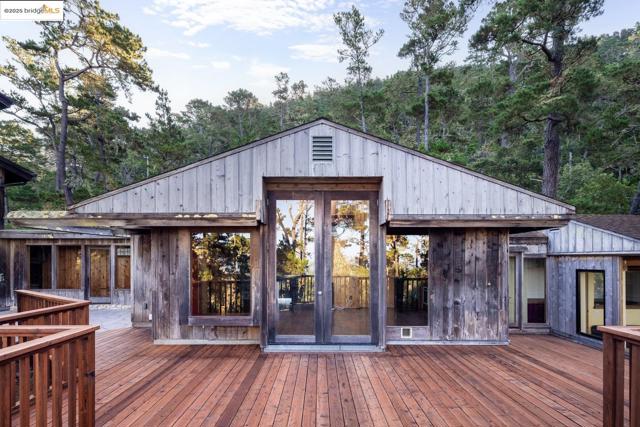
Sunset
4171
Pebble Beach
$2,995,000
3,040
4
4
A very modern Mid-Century Modern this extensively renovated single level home retains all the character and design from the day with a delightful selection of fit and finishes in vogue today. Created with walls of windows on all sides the interior is like a beacon of light while still retaining privacy inside. Featuring high beamed ceilings throughout, adding an extra dimension to its size, the over 3,000 SF of space has within a great room living and kitchen room, a view dining and family room, 4 bedrooms or 3 with an ideal den and a private interior courtyard with firepit. Finished with wide plank wood floors, stone counters, designer bathroom tiles and floors and accent lighting all around the interior is a delight of open spacious all the while offering an abundance of cozy places. Set up high on a flat area of land the original 1948 homeowner had the chance to choose one of the better parcels of land to be had with a nice outlook of mountains and some ocean views at hand. A truly refreshing and enjoyable place to call home.

Castro
24587
Carmel
$2,995,000
2,403
4
3
Welcome to 24587 Castro Lane, a true gem in the coveted Carmel Woods neighborhood. This remarkable and beautifully updated home offers a perfect blend of elegance and comfort, set on an expansive lot that promises privacy and tranquility. Designed with entertaining in mind, the open floorplan seamlessly connects the living spaces. The expansive family room, with its striking brick fireplace and rustic wood beams, sets the stage for memorable gatherings. In the living room, a beautiful Carmel stone fireplace adds a touch of sophistication, complemented by rich hardwood floors that run throughout the home. The gourmet kitchen is a chef's dream, featuring top-of-the-line appliances and luxurious Calcutta marble countertops. Every detail speaks of quality, from the high ceilings to the premium hardware and fixtures. This spacious home boasts four bedrooms, including a primary suite. Relax in the jacuzzi or enjoy the serene surroundings of mature landscaping that enhances the property's natural beauty. Located just 3/4 mile from Ocean Avenue and a mile from the sandy shores of Carmel Beach, this home offers the perfect combination of coastal charm and luxurious living.
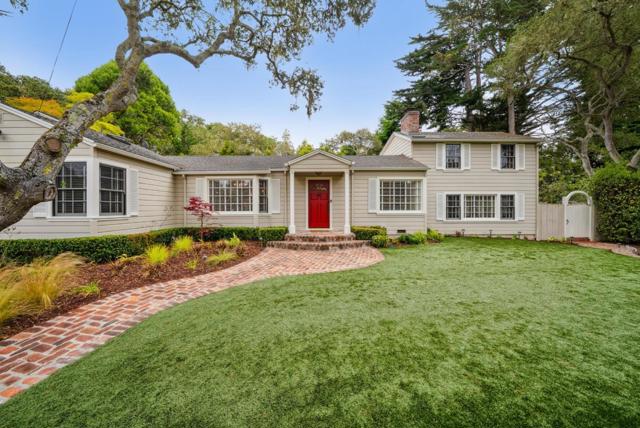
Broadway
1029
San Jose
$2,995,000
2,852
4
4
Unique opportunity to unlock the advantages of buying an in-progress home built by Thomas James Homes. When purchasing this home, you will benefit from preferred pricing, designed personalization, and more. Estimated home completion is Winter 2026. Tucked on a quiet, tree-lined stretch of Broadway Avenue in Willow Glen, this new TJH home pairs classic neighborhood charm with a modern open layout. A gourmet kitchen features Wolf and Sub-Zero appliances, a generous island, walk-in pantry, and granite countertops, complemented by clean contemporary finishes throughout. Enjoy an upstairs loft, a spa-inspired grand suite, and close proximity to neighborhood parks, the boutiques and restaurants of Lincoln Avenue, and well-regarded Willow Glen Elementary, Willow Glen Middle, and Willow Glen High. *Preliminary architecture shown is subject to change based on jurisdiction's design review process. Illustrative landscaping shown is generic and does not represent the landscaping proposed for this site. All imagery is representational and does not depict specific building, views or future architectural details.
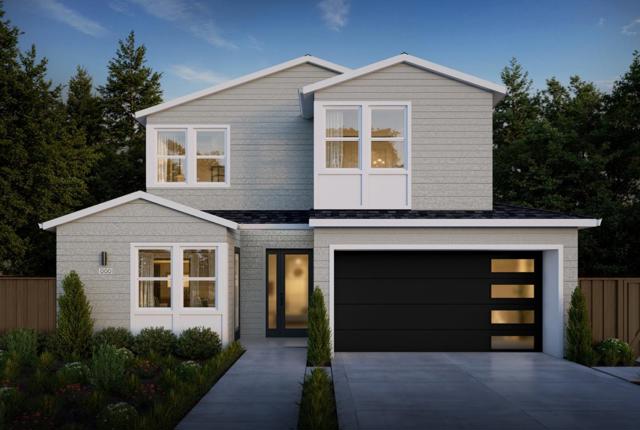
Hawthorne
310
Laguna Beach
$2,995,000
727
1
1
This Craftsman cottage in Laguna Beach is a rare historical gem with preserved character and modern refinements. Registered under the beneficial Mills Act, the home - originally built in 1917 and cherished by a lineage of creatives - has been meticulously restored to highlight its authentic redwood walls and original Douglas fir flooring, seamlessly blending history with contemporary comforts. Inside, thoughtful upgrades maintain the home’s rich heritage while infusing artistic influences. A vintage Noguchi lantern graces the living space, while a tatami mat and antique Japanese wood boxes add subtle nods to timeless design. The kitchen and bath feature hand-patinated copper finishes, and a teal handmade tile fireplace surround pays homage to classic Batchelder craftsmanship. While the home's historical designation ensures its architectural integrity, modern enhancements maximize livability. Custom shoji-style shutters provide an elegant solution for privacy, and restored pocket doors create a seamless flow throughout. The property’s charm and provenance, coupled with its carefully curated interiors, offer a serene retreat just moments from Laguna’s pristine beaches, art galleries, and vibrant cultural scene.

Adobe Creek
851
Solvang
$2,995,000
3,715
4
3
Luxury Wine Country Living on Adobe Creek in Solvang Experience the perfect blend of privacy, convenience, and luxury in this stunning Solvang estate, nestled along a cul-de-sac on Adobe Creek. Designed with outdoor entertaining in mind, this thoughtfully crafted home offers beautiful mountain views as its centerpiece. The newly built outdoor space is a true entertainer's dream, featuring a spacious sand-set limestone patio, a fully equipped outdoor kitchen with a Sunterra stainless steel Santa Maria-style BBQ, a DCS gas grill, and a bar area with countertops - all finished with a Santa Barbara smooth concrete texture. Lush, newly designed landscaping enhances the beauty of this property, with mature olive trees, kumquat trees, manicured boxwoods, native grasses, and vibrant lawns. As the sun sets, gather around the custom limestone firepit in the courtyard patio, overlooking the terraced grounds that lead to the arena, tack room, and pasturesa'an equestrian's paradise. Inside, the home features four spacious bedrooms plus an office with a closet, providing versatility for work or additional guest space. The kitchen boasts brand-new stainless-steel appliances, while the oversized laundry room offers the perfect setup for a coffee station or pantry overflow. A generous three-car garage and expansive driveway provide ample parking for vehicles and trailers. Dual heating & air conditioning + Solar. This exceptional property is a rare find -don't miss your chance to experience luxury wine country living at its finest.
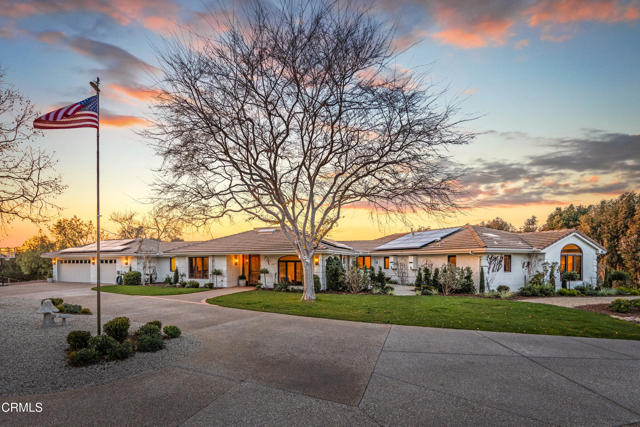
Colina
21338
Topanga
$2,995,000
3,591
4
5
A Private Canyon Retreat for the Cultivated Life....Tucked high above the canyon floor at the end of a quiet, tree-lined private road, this soulful modern sanctuary sits on over an acre at the pinnacle of Topanga's coveted Post Office Tract. Designed in harmony with the land, the home unfolds beneath a canopy of ancient oaks, where wood, glass, and stone converge to create a living experience that feels both elevated and deeply grounded. Inside, vaulted ceilings and warm natural textures evoke effortless elegance, while a disappearing wall of glass reveals panoramic canyon views that stretch into the horizon. The great room, anchored by a striking stone fireplace, flows seamlessly into an open-concept chef's kitchen outfitted with a 72" range, Sub-Zero, and prep island designed for those who love to cook, gather, and share. This is a home where connection is effortless: to nature, to light, to community. Expansive decks hover above the trees, perfect for sunset dinners, morning stillness, or impromptu evenings under the stars. The primary suite spans the entire upper level and offers complete privacy with soaring ceilings, its own fireplace, and a spa retreat designed for restoration. The lower level features two generous bedroom suites and a secondary living room that opens to additional deck space embracing the canyon's quiet rhythm. A bonus room provides the perfect hideaway for work or creative retreat. And for guests or extended living, the self-contained 1-bedroom studio with a private entrance offers comfort, autonomy, and style. Framed by lush landscaping, vibrant bougainvillea, and unobstructed sunset views across the canyon, this is a home that captures the essence of The Topanga Life- elevated, soulful, and deeply connected to the land.
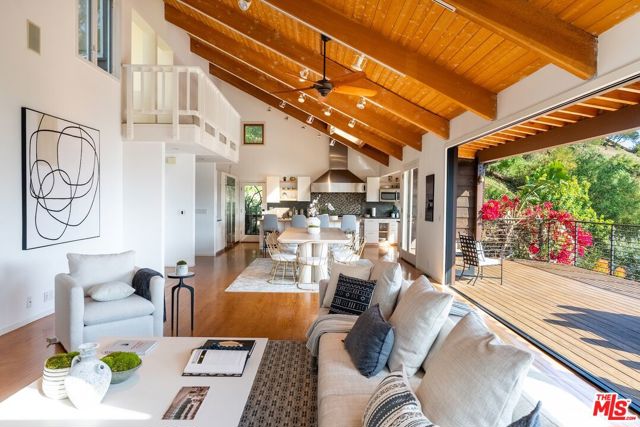
Rock Wren
2815
Avila Beach
$2,995,000
3,155
3
4
Ocean View Living in Avila Beach, CA - Welcome to your private Coastal sanctuary, ideally situated in the highly desirable, gated community of San Luis Bay Estates in beautiful Avila Beach. This exquisite custom home is nestled at the end of a private street, offering the rare luxury of privacy with only one adjacent neighbor. Thoughtfully designed to take full advantage of its ocean-view setting, this residence blends timeless craftsmanship with modern amenities, creating a one-of-a-kind retreat. From the moment you arrive, you'll be captivated by the inviting front patio, complete with a built-in fire pit—perfect for enjoying the views of the majestic California Oaks and Coastal breezes. Step inside to discover impeccable finishes throughout, including intricate custom stonework, French doors in multiple rooms, crown molding, skylights, and stone flooring with elegant accents. An elevator and a dramatic wrought iron staircase connect the home’s two levels with style and ease. The main level offers a spacious and open layout, featuring a stunning chef’s kitchen with granite countertops, a 6-burner Wolf range and hood, Sub-Zero built-in refrigerator, and gorgeous custom wood cabinetry. Recessed lighting and a large island with breakfast bar make this space both functional and beautiful. The adjacent living and dining rooms flow seamlessly, ideal for entertaining and everyday living. The primary suite is located on the main level and is a true retreat, featuring a cozy fireplace, a walk-in closet, and direct access to an ocean-view deck with built-in heaters. The en-suite bathroom exudes luxury with granite counters, a large jetted tub, and a custom walk-in stone shower. Downstairs, you'll find a separate living room with built-in surround sound and walk-out decks, two generously sized bedrooms—each with its own full bathroom—and a thoughtfully designed layout that offers comfort, privacy, and flexibility for guests or multi-generational living. The oversized garage features epoxy floors, built-in cabinetry, a tankless water heater, and plenty of storage. Every detail of this home has been carefully considered to deliver the perfect blend of elegance, comfort, and functionality. Don't miss this rare opportunity to own a luxury estate in one of the Central Coast’s most coveted communities—just minutes from pristine beaches, scenic hiking trails, golf, wine tasting, and fine dining. This is more than a home; it’s a lifestyle.
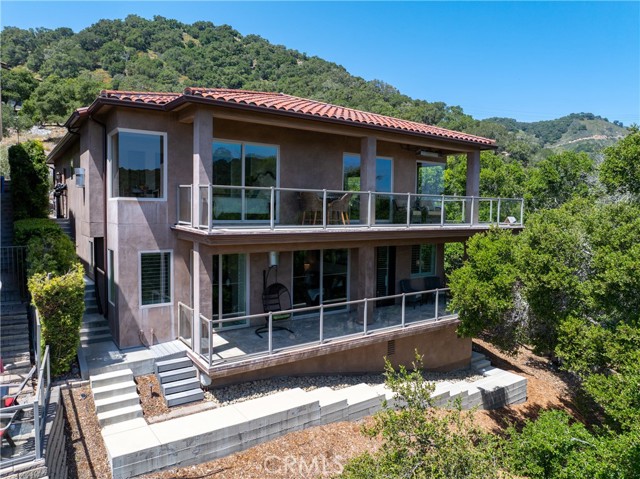
5th
3401
Corona del Mar
$2,995,000
1,748
3
3
Corner desirable property. Nice private patio -hedge for complete privacy, fireplace in patio-perfect bbq and get togethers. Living room opens to the patio-wonderful for parties. 3 fireplaces - one outdoor, one in living room & one in master bedroom. High ceilings makes it feel more open an feels larger than the sqft- hardwood floors all the way thru the house. New white quartz kitchen counter and white back splash. Completely remodeled bathrooms. Master bedroom has a balcony and fireplace. The property has 2 addresses: Its AKA 720 1/2 Marigold but its not a back property because its a corner property. Plantation shutters, central a/c, one attached garage & one enclosed carport. Separate laundry room
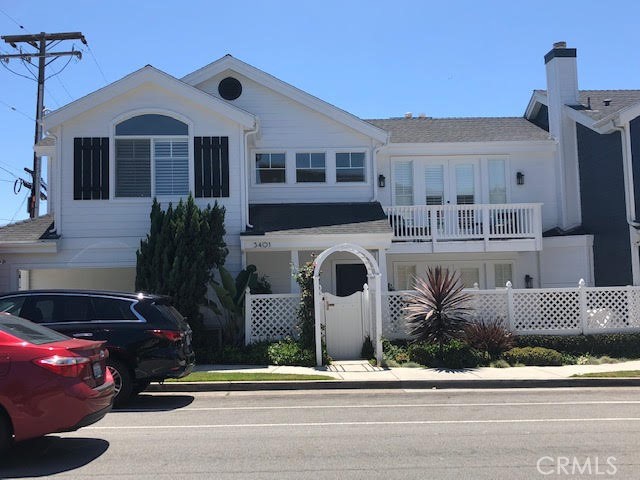
Corral Canyon
2727
Malibu
$2,995,000
2,466
4
4
Set high on a private knoll in Corral Canyon, this 5-acre Malibu retreat feels like your own slice of paradise. It's peaceful, private, and wrapped in the kind of views people move to Malibu for. From the early-morning glow over the Queen's Necklace to sunsets dropping behind Point Dume, the scenery never stops changing, and you get a front-row seat from every room. The home itself is warm, bright, and designed to pull the outdoors in. Soaring ceilings and huge walls of glass open the living spaces to the surrounding canyon and ocean, and Fleetwood pocket doors disappear to create a true indoor-outdoor flow. The living room features a wood-burning fireplace and opens to a garden setting that works just as well for quiet mornings as it does for entertaining. The kitchen has a central island that naturally becomes the hub of the home, connecting to the dining area and powder room. Upstairs, the primary suite has its own balcony, fireplace, walk-in closet, and a relaxing spa-style bath. Two additional bedrooms share a terrace with long, open views. Downstairs is a bonus: a separate-entry one-bedroom guest unit with its own kitchen, living room, laundry, and complete privacy. It's perfect for visitors, extended family, a home office, rental income, or a creative studio. The property is dotted with mature citrus and fruit trees, a lemon grove, and has direct access to miles of nearby hiking and biking trails. And although it feels worlds away, you're just minutes from Malibu's best beaches, First Point surf, the Malibu Country Mart, and quick routes into Santa Monica or the Valley. This is one of those rare Malibu homes that offers true quiet and space without giving up convenience, a retreat that feels good the moment you arrive.
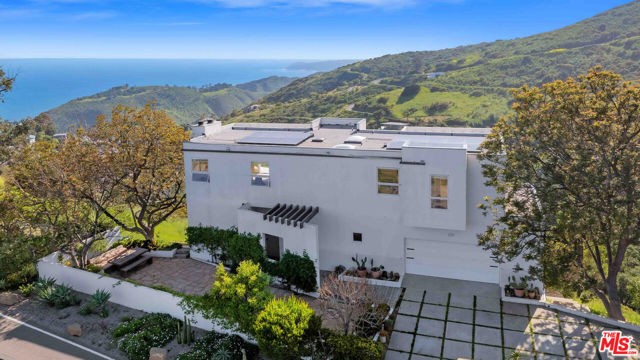
Bluegrass
966
Los Angeles
$2,995,000
3,109
3
3
Welcome to this stunning modern estate in the heart of Crestwood Hills, Brentwood. Spanning two levels, the home boasts sweeping city and ocean views. The expansive primary suite includes a spa-like bathroom, spacious walk-in closets, and a serene sitting area. Enjoy an open-concept living room, a designer chef's kitchen, and multiple oversized decks perfect for soaking in the scenery. The outside decks are ideal for sipping your morning coffee or dining al fresco, creating a seamless blend of comfort and sophistication. Whether entertaining guests or watching the sunset, this home offers the ideal setting for elevated living.
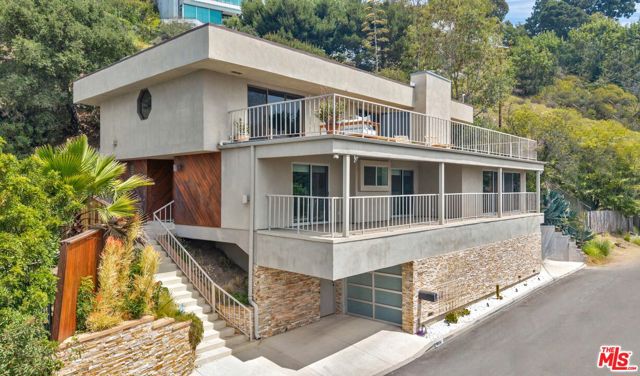
Palisades
28918
Lake Arrowhead
$2,995,000
2,356
5
4
Architectural lakefront sanctuary with uninterrupted views of the lake from every room. Located in the sought-after Palisades neighborhood, this meticulously designed home offers lake rights and direct access to a deep-water single-slip dock and dock house with electricity, situated directly below the property. A deep commitment to design integrity guides the refined material palette and deliberate selection of finishes that distinguish the home from the expected. Disciplined detailing defines the interior, where white oak floors, custom-built European cabinetry, imported marble and travertine surfaces, and designer fixtures combine to create a carefully curated balance of texture and tone. The living room features vaulted ceilings with exposed wood beams and expansive glass sliders that flood the space with natural light and open to a generous lake-facing deck, seamlessly connecting indoor and outdoor areas. The chef's kitchen, outfitted with a Viking range, hood, dishwasher, Fisher & Paykel refrigerator, and polished Negro Marquina marble countertops, extends to the dining room with wraparound windows overlooking the lake. A tranquil, main-level primary suite of grand proportions features beamed ceilings, abundant natural light, and unobstructed views of the lake and surrounding mountains, underscoring the home's strong connection to its natural setting. The ensuite bath includes Ocean Silver Travertine slab countertops and dual vanities, continuing the thoughtful material palette. Four secondary bedrooms are sensibly distributed throughout the home. On the upper level, a sizeable guest room captures picturesque lake views, while a cheerful bunk room offers a convenient option for additional guests. Two more guest rooms on the lower level enjoy lake views and open to a secluded secondary patio just above the trail. Completely private yet visually connected to the water and dock house below, the patio serves as a peaceful retreat or versatile entertaining space. With a spacious two-car garage, additional off-street parking, and a gentle, unobstructed approach from the street, the property is as functional as it is beautiful. Located just minutes from the village yet tucked away from foot traffic and noise, this home offers immediate access to Lake Arrowhead's most desirable amenities while preserving the serenity of a private retreat.
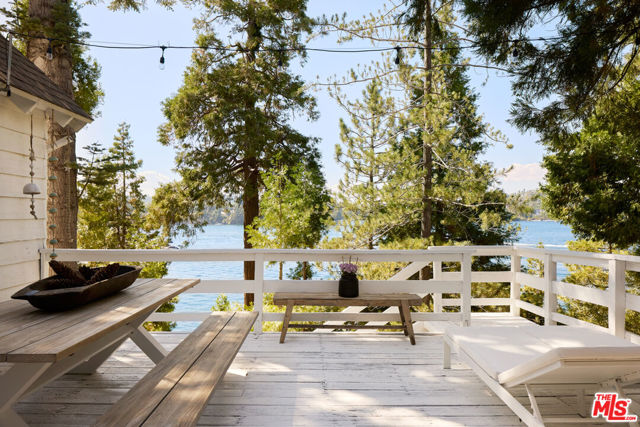
Crater Camp
730
Calabasas
$2,995,000
0
5
4
Permit-Ready Monte Nido Estate Rare, RTI Opportunity. A private, gated compound nestled between Malibu and Calabasas, this is Monte Nido at its finest. Nearly 2 acres of flat, usable land with RTI permits in hand for a 3,500 sq ft main house, a permitted guest house, and plans for a 7-car barn-style garage and pool house. This one checks every box: professional tennis court, horse stalls, multiple structures, mature oak canopy, and total privacy. Whether you're building your dream retreat or investing in a generational asset, opportunities like this are nearly extinct in this tight-knit, ultra-desirable community. Moments from Malibu beaches and the best of Calabasas. Don't let this one pass.
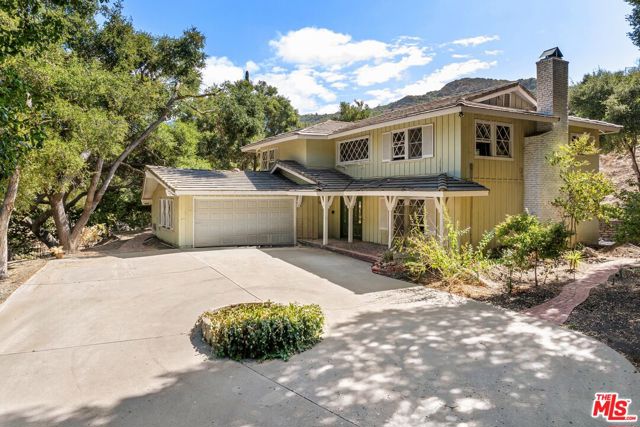
Rialto
407
Venice
$2,995,000
3,158
4
4
Incredible value in one of Venice's most coveted neighborhoods - Just three blocks from the ocean and two from Abbot Kinney, this four-level contemporary by architect Ameen Ayoub epitomizes refined coastal living. Flooded with light on a corner lot, the main residence features 3 bedrooms with en-suite baths and an airy indoor-outdoor flow, while a private-entry 1-bed/1-bath ADU with a separate address offers effortless flexibility for guests, work, or income. Luxe finishes include a Wolf range, Sub-Zero refrigeration, seamless Corian countertops, and sleek Porcelanosa flooring and cabinetry. A show-stopping rooftop deck crowns the home with sweeping 360 views from the Santa Monica Mountains to Bel Air - perfect for sunset entertaining or quiet evenings under the stars. Lush Birds of Paradise and twin cactus gardens frame the architecture and invite coastal breezes.
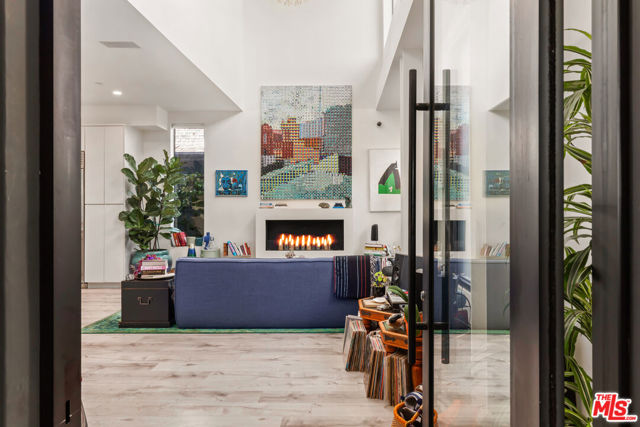
St Ives
9146
Los Angeles
$2,995,000
2,930
4
5
Tucked above the iconic Sunset Strip, this Mediterranean-style retreat offers endless potential for renovation. Behind its charming courtyard entry and classic character, the home awaits a buyer looking to reimagine, update, or fully transform it. The main level features an open-concept kitchen and living spaces, while a versatile guest bedroom doubles as an office. Downstairs, three en-suite bedrooms open to private balconies overlooking the backyard. The primary suite includes dual bathrooms and a generous walk-in closet. With its indoor-outdoor flow, spacious layout, and strong rental history, this property presents a rare opportunity to create your dream home in a prime location- sold as-is.
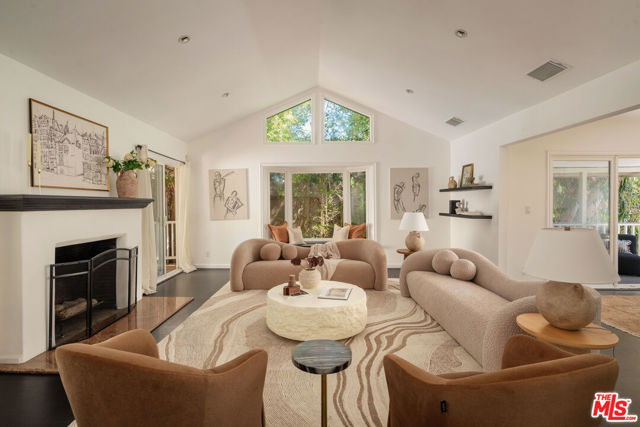
Ambrose
4747
Los Angeles
$2,995,000
2,880
4
4
Newly built home by Thomas James Homes located in Los Feliz, offers 4 bedrooms, 4 baths, and a gorgeous exterior finish. Just inside the covered front porch, you will find a pocket office with built-in desk, guest bedroom, and bath with a full bath. Prepare meals in the gourmet kitchen, which features a walk-in pantry, island with bar seating, and a breakfast nook. Cozy up by the gas fireplace of the great room for movie night and open the sliding doors to let in some fresh California air. Host magnificent dinner parties in the dining room while mingling with everyone due to the open concept floor plan. Upstairs there is an upstairs loft with a built-in desk, great for working from home or homework. Discover two additional secondary bedrooms each with en suites and the laundry room with sink. The grand suite features a trey ceiling and a luxurious bath which includes a dual-sink vanity, freestanding soaking tub, walk-in shower, and walk-in closet. New TJH homeowners will receive a complimentary 1-year membership to Inspirato, a leader in luxury travel.
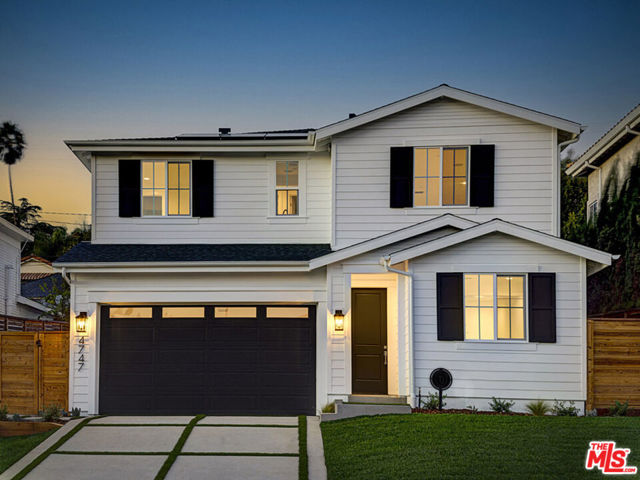
Shore
27589
Lake Arrowhead
$2,995,000
4,122
6
7
Welcome to The Golden Oar – a rare lakefront jewel where luxurious design meets the soul of a cozy lakeside cottage. Practically brand new from top to bottom, this dreamy 6-bedroom, 6.5-bath retreat has been completely reimagined with high-end finishes, timeless style, and whimsical flair. Every inch of this home has been touched with care—from the artisan tilework and custom doors to the soaring ceilings, oversized windows, and stylish lighting that captures the magic of mountain modern living. Located on prestigious West Shore Road, this turnkey property is move-in ready and comes fully furnished. The layout is ideal for gathering with loved ones, with two stunning primary suites—each with its own fireplace, spa-like bathroom, and walk-in closet. The heart of the home is the chef’s kitchen: a showpiece with Viking appliances, a waterfall island, custom cabinetry, a sunny breakfast nook, and even a secret walk-in pantry. On the lower level, you'll find additional guest suites with lake views, a full bath, and a well-appointed laundry room with LG appliances and a deep utility sink. Step outside to enjoy true indoor-outdoor living—Trex decking, a cozy gas fire pit, and a lakefront patio perfect for morning coffee or sunset cocktails. And just a short, easy stroll from the home you can have your your very own boat slip—N509C on a triple-slip dock—offering seamless lake access in one of the most coveted spots in North Bay. Available for extra $$$. Whether you’re seeking a summer escape, a holiday haven, or a year-round sanctuary, The Gilded Oar is that once-in-a-lifetime offering on the Arrowhead lakefront you’ve been waiting for. Come experience lake life at its most magical.
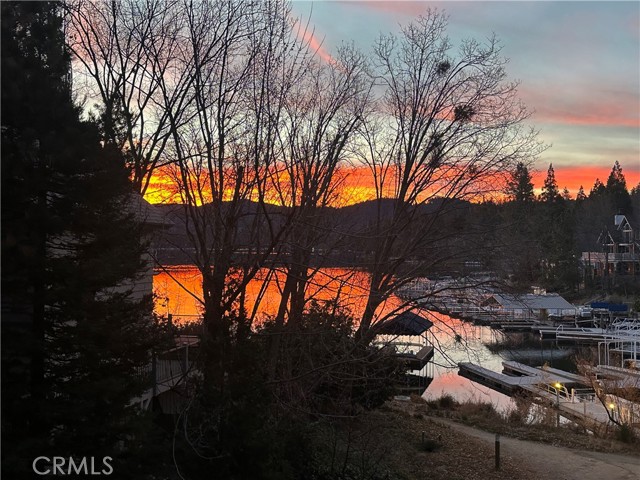
Marilyn
30802
Laguna Beach
$2,995,000
1,697
4
2
First time on the market in over 55 years! This charming, original 4 bedroom 2 bath single level floorplan is situated on a prime large ocean view lot just steps away from fine dining and the pristine beaches at the legendary Montage resort. This small "Ocean Vista" enclave of approximately 80 homes just might be the best kept secret in Laguna Beach! Very few people ever want to leave this neighborhood making this a rare opportunity to create the home of your dreams! Don't miss this one!
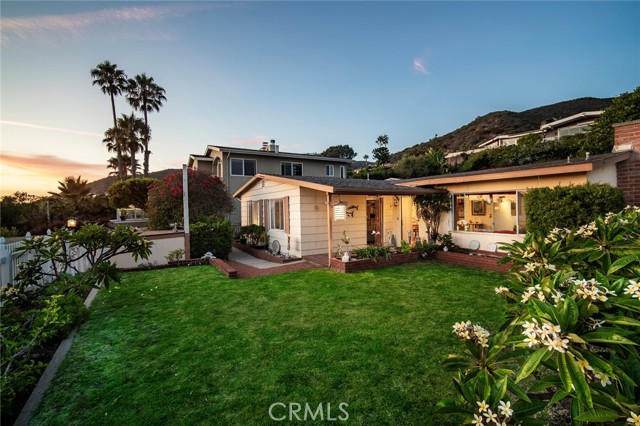
Rainfield
2882
Westlake Village
$2,995,000
5,718
5
6
Step into charming Tuscany-inspired resort living with this 5,870 sq ft two-story estate, gracefully set on a 25,700 sq ft gated Signature Collection, designed for seamless entertaining, everyday comfort, and future growth. This 5-bedroom, 6-bath retreat offers gorgeous canyon/hills views, secured parking for 5+ vehicles, and unmatched privacy in one of Westlake Village's most desirable pockets. Inside, soaring ceilings and expansive windows flood the home with natural light, creating a warm yet refined ambiance. The open-concept design on the first floor flows seamlessly from elegant formal living and dining rooms into an oversized family room ideal for gatherings of any size. A beautiful chef's kitchen with premium appliances and custom finishes makes entertaining effortless. Also on the first floor is a dedicated home office with an en-suite bath, custom cabinetry, and a private entrance perfect for use as a guest suite. The upper level is anchored by a stunning primary suite, complete with two fireplaces, a remodeled spa-style bath, and total seclusion. Two additional en-suite bedrooms upstairs offer comfort for family or guests, Outdoor living is equally captivating, featuring two distinct backyard retreats: one with a Tuscany-style fountain, grapevine greenery, and serene seating areas; the other with a sparkling pool and waterfall, built-in BBQ, lounge with fireplace, and sweeping mountain views. This exceptional estate blends timeless Tuscan charm with modern luxury, offering both connection and retreat while delivering lifestyle, privacy, and long-term value.
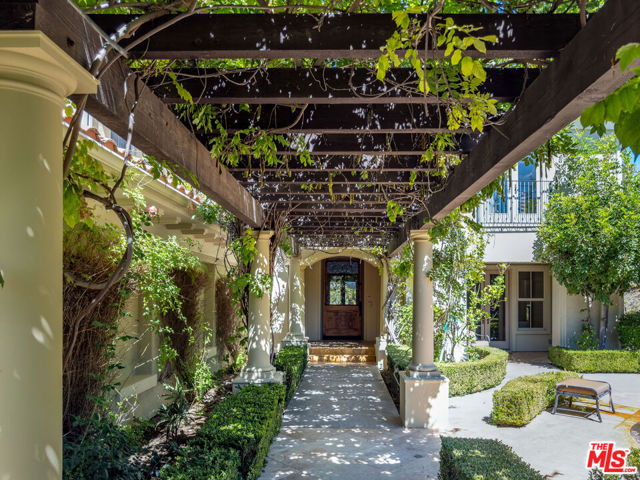
Oxford Ave
653
Venice
$2,995,000
2,435
3
5
This timeless west-facing home offers the perfect blend of modern design and coastal California living. Built in 2016, this sleek home offers clean lines, expansive windows, and a thoughtfully designed floor plan that creates a bright and open atmosphere throughout. Upgraded with features such as a built-in wine fridge, built-in speakers throughout, reinforced roof to place a jacuzzi, and natural gas hookup on the roof for the bbq and in the yard to add a fireplace. Situated just moments from the vibrant energy of Abbot Kinney and Washington Blvd, this home places you in the center of it all - steps from Boulevard Coffee, Erewhon, Scopa, and the lifestyle conveniences of Marina del Rey. Whether you're strolling to boutique shops, enjoying world-class dining, or biking to the beach, this location captures the essence of Venice living. With sleek architecture and a contemporary aesthetic, this property is a true modern retreat designed for both style and functionality in one of LA's most sought-after neighborhoods.
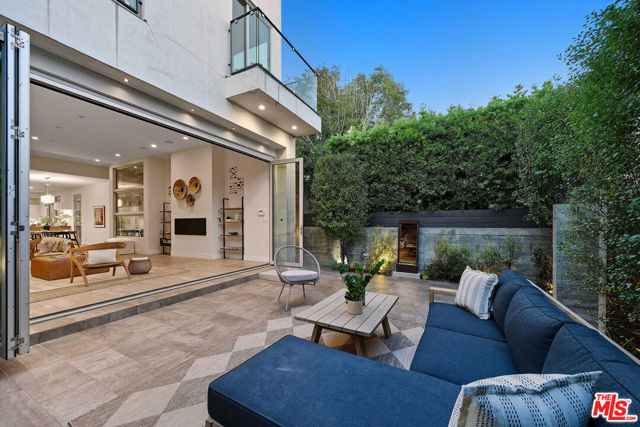
Art
10555
Shadow Hills
$2,995,000
0
3
4
Welcome to your own private horse property. Set on an expansive 1.3 acre lot fully remodeled and move-in ready and beautifully designed living and entertaining space. Tucked away down a long, tree-lined driveway, this gated estate blends modern luxury, flexible living, and outdoor serenity in one rare offering. The main residence features approx 2,400 SQFT of stylish open-concept living, flooded with natural light and finished with high-end materials throughout. The thoughtful floor plan offers seamless indoor-outdoor flow, ideal for hosting gatherings, family celebrations, or relaxed evenings under the stars. A separate approx 900 SQFT guest house has been updated with designer finishes, a three-quarter bath, and an open living area perfect for visiting guests, a home office, or studio. Step outside to a stunning new pool and sun-drenched lounge area, 1,000 SQFT of covered outdoor living room with BBQ area surrounded by mature landscaping, creating the ultimate backdrop for entertaining and relaxation. For hobbyists and creatives, the property includes approx 1,500 SQFT of garage and workshop space, ideal for a car collector, artist, or craftsman. Two upgraded horse stables, chicken coops and a riding corral complete this unique estate, offering equestrian potential in a peaceful setting. This property offers endless possibilities, covered pergolas, gardening, outdoor dining, or simply enjoying the tranquil grounds.
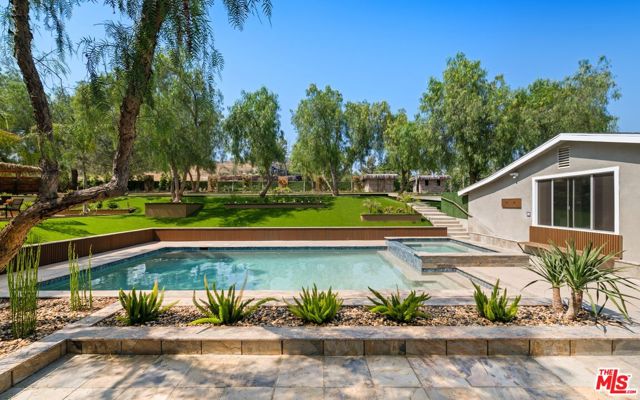
YERBA SANTA DRIVE
4664
San Diego
$2,995,000
3,172
4
4
SPECTACULAR SINGLE LEVEL RESIDENCE IN THE COVETED, GATED COMMUNITY OF ALVARADO ESTATES WITH EXPANSIVE PANORAMIC VIEWS! BEAUTIFULLY APPOINTED AND REMODELED, THIS PRIVATE SANCTUARY BOASTS 4 BEDROOMS, 4 BATHS, A GOURMET CHEF'S KITCHEN WITH LARGE ISLAND OPEN TO THE GREAT ROOM, WITH WOLF, MIELE AND SUBZERO APPLIANCES ,TWO FIREPLACES, AND FORMAL DINING ROOM. THE LARGE CIRCULAR DRIVE LEADS TO AN IMPRESSIVE ENTRY AND THE HOME SET BACK FROM THE STREET SITS ON 1.93 PRIME ACRES. THERE IS ROOM FOR AN INFINITY EDGE POOL OR OTHER AMENITIES SUCH AS A GUEST HOUSE OR ADU. THE EXCLUSIVE NEIGHBORHOOD OF ALVARADO ESTATES INCLUDES A BEAUTIFUL COMMUNITY PARK WHICH HAS BEEN HOST TO MANY WEDDINGS. PRIDE OF OWNERSHIP IN THIS CONVENIENT CENTRAL SAN DIEGO LOCATION NEAR SDSU, SHOPPING AND ALL MAJOR FREEWAYS. GATE GUARDED 24/7, ENCHANTING GARDENS AND ENDLESS FLORAL VARIETIES ABOUND. MUST SEE THIS ONE OF A KIND TURN KEY RESIDENCE! OPEN HOUSE 10/26, 1:00-4:00 PM.

Baldwin
600
Sierra Madre
$2,995,000
3,719
4
5
Introducing a modern take on the classic Craftsman, this brand-new custom home crowns Sierra Madre’s north hillside—a locale that hasn’t seen new construction in decades. Nestled beneath the soaring silhouette of Mt. Wilson, the residence captures sweeping canyon and city-light vistas, all thoughtfully framed to enhance the area’s serene ambiance. Stepping inside, you’ll discover 3,719 square feet of light-filled living space, including four bedrooms and four-and-a-half baths. Vaulted ceilings soar overhead, while designer light fixtures punctuate each room. The gourmet kitchen is crowned with luxurious quartz countertops and features hallmark Craftsman-inspired details, here executed in a clean, contemporary palette. Situated at the north end of Baldwin Avenue in one of the West Coast’s most charming, family-friendly towns, this home is just a few minutes’ stroll from downtown Sierra Madre’s boutiques, cafés, and fine dining. For broader adventures, Arcadia is a short drive away, and the 210 Freeway offers effortless access to Pasadena and Downtown L.A. If you’d like a different footprint or aesthetic, be sure to tour our sister properties at 620 Baldwin Court and 608 Baldwin Court—each offering its own fresh interpretation of modern Craftsman living.
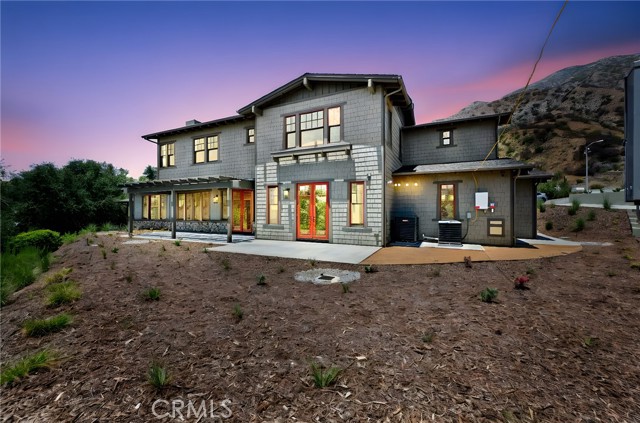
Los Osos Valley
1301
Los Osos
$2,995,000
27,818
3
4
Discover a rare investment and lifestyle opportunity with this versatile property with multiple income-generating components. Situated in a prime coastal location, this unique offering includes: Charming Single-Family Residence completed in 2022 – A well-appointed home positioned to capture sweeping views of the Pacific, perfect for an on-site owner or rental income. Professional Office Building – A 1000 sq ft, well-designed office space surrounded by lush landscaping, ideal for client-facing businesses or private work environments. Beautiful Demonstration Garden – Thoughtfully planned and meticulously maintained, the garden showcases diverse plantings and offers an inviting, tranquil setting for visitors or events. Functional Corporation Yard – A secure and organized space for equipment, materials, or fleet parking, supporting a wide range of commercial uses, or re-imagined outdoor garden. This property blends coastal living, business functionality, and investment potential into one exceptional package. With its combination of residential comfort, professional workspaces, and well-maintained grounds, it’s ideally suited for an owner-operator, boutique business, or creative redevelopment. As a bonus, there is a fully functional well that feeds the property. An additional pre-purchased an additional19 water allocations for a total of 21 for future development are included as the Los Osos Community Development Plan has been approved. New zoning of this property is approved for mixed use residential with commercial/retail.
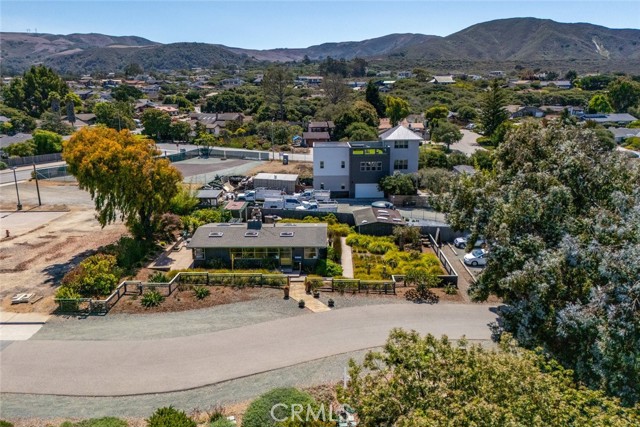
Prospect St #6
302
La Jolla
$2,995,000
2,714
3
3
Be the first to live in this completely reimagined coastal home, set in one of La Jolla’s most ultra-prime walkable seaside locations—just steps from the oceanfront parks, sandy beaches, award-winning schools, The San Diego Museum of Contemporary Art, fine boutiques, and celebrated dining of the Village. Meticulously renovated from top to bottom, this residence blends fresh, modern elegance with lush comfort. On the main level, a chef’s kitchen anchors the open-concept design with a dramatic waterfall island, custom cabinetry, and top-tier stainless appliances—all flowing into the formal dining area and light-filled living room with high ceilings and fireplace. New electric shades, AV system, and smart TVs are now in place, and multiple balconies invite you to savor ocean breezes year-round. Downstairs, the private primary suite offers a peaceful retreat with soaring ceilings, two oversized walk-in closets, a spa-like bath with soaking tub, walk-in shower and dual vanities. A hidden bonus room—perfect as a media lounge, home office, gym, or library—adds versatility. Two additional bedrooms, a beautifully designed bath, and a laundry room complete the lower level. Outside, enjoy a lovely private side yard, ideal for quiet mornings, entertaining, or simply soaking up the sun and sounds of the surf. See this rare opportunity to live in a pristine, never-lived-in residence in one of La Jolla’s most desirable Village locations. ***Seller carryback partial financing available.***
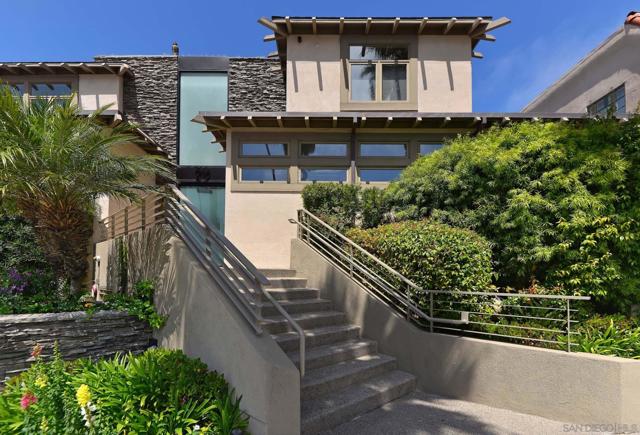
Via Catalina
1205
San Clemente
$2,995,000
2,561
5
3
Perched high above the Pacific, this fully permitted luxury custom home offers one of the most commanding panoramic views in San Clemente. From Catalina and San Clemente Island to La Jolla, the horizon stretches endlessly, with white water at Seal Rock visible in the distance, a front-row seat to glowing sunsets, rolling surf, and twinkling coastline lights after dark. Set along one of the city’s premier elevated streets, this five-bedroom, three-bath coastal masterpiece was rebuilt from the studs up in 2024, blending refined modern design with the warmth of coastal living. Inside, natural light filters through new Milgard windows and a La Cantina multi-slide door, opening the living spaces to ocean breezes and uninterrupted views. Every element has been reimagined, all-new electrical including a 200-amp panel and EV outlet, PEX plumbing, HVAC, internal fire sprinklers, and a standing-seam metal roof provide peace of mind for years to come. The chef’s kitchen showcases Bosch and Fisher & Paykel appliances, custom rift-cut oak cabinetry, and Neolith-style countertops, complemented by a wet bar with Zephyr wine fridge, perfect for entertaining as the sun dips below the horizon. Upstairs, the primary suite opens to a rebuilt view deck capturing some of the most dramatic panoramas in all of San Clemente and Catalina Island. Vaulted ceilings, a walk-in rain shower, and designer finishes create a spa-like retreat. The secondary bath reflects the same elevated quality, with LED mirrors, designer fixtures, and operable skylights that fill each space with natural light. Outdoors, the property has been fully regraded and landscaped with drought-tolerant plantings, new turf, hardscape, and a natural-gas firepit, ideal for gathering under the stars. Prewiring for a future barbecue and hot tub offers flexibility for additional outdoor living. Just minutes from San Clemente’s world-famous beaches, coastal trails, historic pier, and charming Avenida Del Mar, this home perfectly embodies elevated design and the effortless rhythm of beachside living. For those seeking a panoramic ocean view residence that’s truly turnkey, 1205 Via Catalina stands in a class of its own.
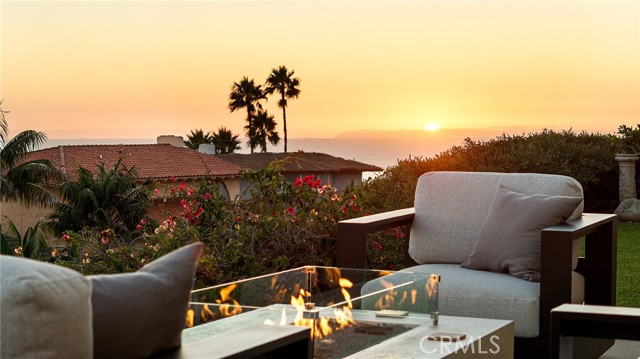
Acacia
508
Corona del Mar
$2,995,000
1,417
2
3
Located on the ocean side of PCH, this residence was built with exceptional craftsmanship and refined design, offering two bedrooms, a spacious office, and two and a half bathrooms. The main level features an open-concept great room with soaring ceilings, an impressive glass staircase, and a sleek Porcelanosa stone fireplace. Tall bi-fold doors open to a covered loggia with a built-in Bromic heater, creating seamless indoor-outdoor living. The gourmet kitchen is equipped with custom handle-free cabinetry, Neolith stone island and countertops, and Wolf and Sub-Zero appliances, including a 6-burner range with griddle and dual ovens. A custom bar accents the dining area. The primary suite, located on the main level, includes a large walk-in closet and a spa-inspired bath with double vanities, a soaking tub, walk-in shower, a private commode, and designer finishes. Additional highlights include beautiful wood flooring, flush baseboards, programmable LED lighting, and multiple outdoor living spaces. The upper level offers a secondary ensuite bedroom, while the rooftop deck provides panoramic sunrise-to-sunset views, refreshing ocean breezes, and sweeping views of the city, Pelican Hill, and the ocean. Situated on desirable Acacia Avenue, one of the few streets in Corona del Mar with underground utilities, this home epitomizes modern luxury and coastal sophistication.
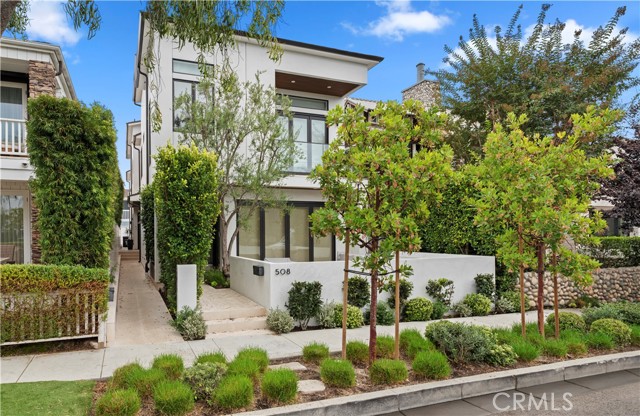
Balerma
21331
Huntington Beach
$2,995,000
3,459
4
4
Experience resort-inspired coastal living in one of Huntington Beach’s most prestigious gated communities — The Waterfront. This exquisite 4-bedroom, 3.5-bath residence offers the community’s largest floor plan and an unmatched location just across from the ocean, moments from world-class dining, surf breaks, and resort destinations. Designed with sophistication and comfort in mind, the home’s lower level features rich oak floors leading to a chef’s kitchen appointed with a DCS 6-burner cooktop and oven, SubZero refrigerator, soft-close cabinetry, quartz countertops, and an impressive Brazilian brushed granite island. The open layout flows seamlessly into the living and dining areas, creating an inviting atmosphere for both everyday living and entertaining. A versatile downstairs bedroom has been thoughtfully transformed into a soundproof theater or music studio, complete with a stage and projector screen—ideal for immersive movie nights or professional-quality music sessions. Upstairs, two spacious guest suites include walk-in closets, one with a private en suite, while the primary suite impresses with vaulted ceilings, a walk-in closet, and views of the sparkling community pool. With exclusive access to resort-style amenities and an unbeatable location just moments from the sand, this rare offering combines elegance, comfort, and the best of coastal living.

Via Colusa
418
Palm Springs
$2,995,000
2,241
4
4
Located in the heart of the prestigious Movie Colony neighborhood, this beautifully updated single-level home offers both privacy and convenience, and a very short walking distance to downtown Palm Springs dining, shopping, and entertainment. Behind dual entry gates, the property features four bedrooms and three-and-a-half baths, including two primary suites with en suite baths. The open-concept living area includes beamed ceilings, a stone fireplace, and French doors leading to the backyard. The chef's kitchen is equipped with custom cabinetry, a Thermador 8-burner range, a Sub-Zero refrigerator, dual dishwashers, and a waterfall island, ideal for everyday living and entertaining. Outside, the private pool has unobstructed mountain views and new landscaping with accent lighting. Recent updates totaling over $100,000 include fresh exterior and interior paint, a remodeled guest bath, new fencing, gates, and a gas fire pit, along with a solar panel system and Ring security cameras. A two-car garage with epoxy flooring and ample guest parking completes the property. There is also an enclosed flex-space that could be used as a pool house, gym, or workshop. The home is on fee simple land (no land lease), and may be used as a vacation rental. This residence combines refined design, thoughtful updates, and an exceptional location in one of Palm Springs' most sought-after neighborhoods.



