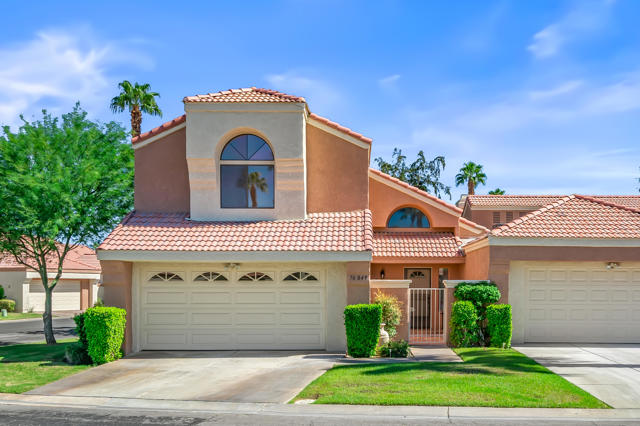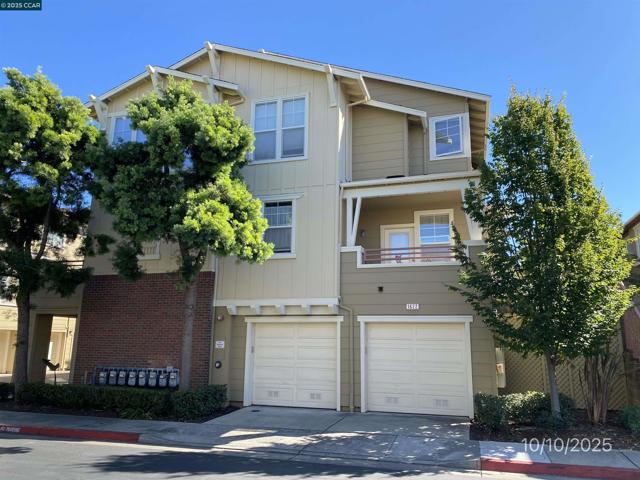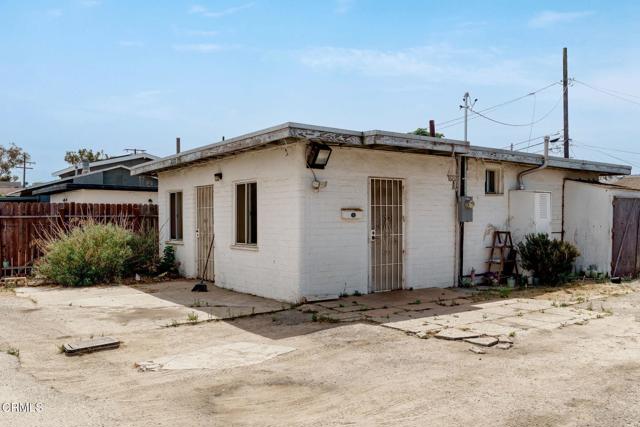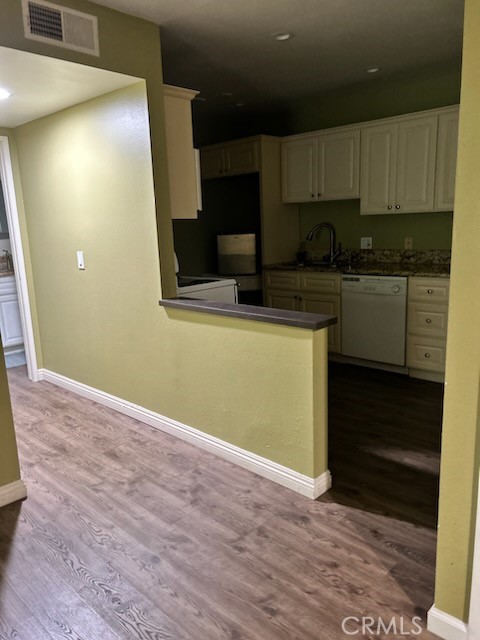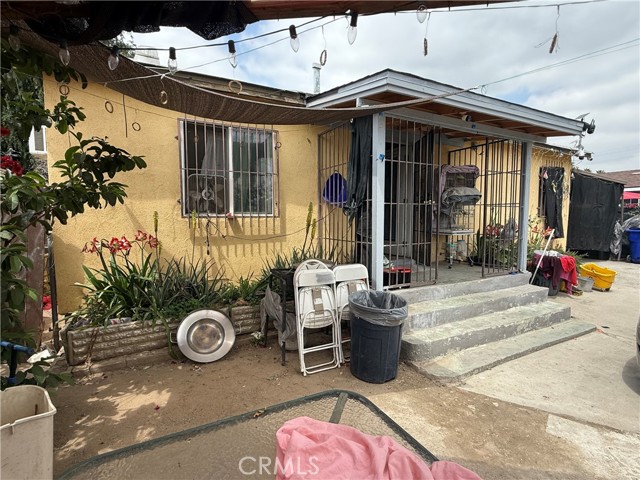Search For Homes
Form submitted successfully!
You are missing required fields.
Dynamic Error Description
There was an error processing this form.
7th
24976
San Bernardino
$399,000
1,300
2
1
This charming home pairs timeless character with modern comfort. Original hardwood floors flow throughout, leading to two generous bedrooms with a full bathroom conveniently situated between them. A spacious bonus room offers endless versatility—perfect for family gatherings, a playroom, creative studio, or home office.Outside, the fully fenced yard provides a safe and private space for kids, pets, and outdoor entertaining. The detached garage offers exciting potential for conversion into a junior ADU, creating an opportunity for rental income or expanded living options. Whether you're a first-time buyer, a growing household, or an investor, this property is filled with possibilities. Come explore its potential and make it your own!
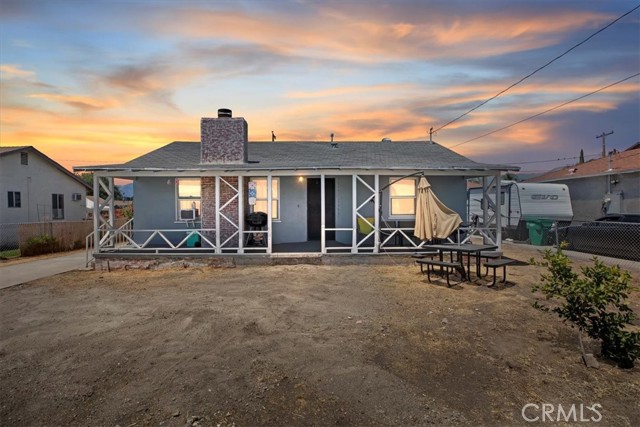
Via Serena Unit O
3128
Laguna Woods
$399,000
1,079
2
2
Located in the guard-gated Laguna Woods Village, this popular Casa Vista model offers a premier upper-level setting with serene views and rare no-stairs access. The home features an enclosed sunroom with panoramic natural views, airy open-concept living, and rich wood-style flooring throughout. The modern kitchen includes clean stainless-steel finishes. Both bedrooms are generously sized and designed for comfort and relaxation, with the primary suite offering a large walk-in closet and ensuite bath. The second bedroom opens directly to the balcony, and the hall bath includes a convenient step-in shower along with an in-unit stacked washer and dryer, a highly desirable feature in this community. Its location between Gates 7 and 8 provides exceptional convenience and easy access. HOA dues include water, sewer, trash, and cable TV. Laguna Woods Village spans more than 2,100 acres of rolling hills and offers three championship golf courses, a clubhouse restaurant with golf course views, multiple pools including a lap pool, seven clubhouses, extensive workshops for woodworking, ceramics, photography, and jewelry, community gardens, an equestrian center with boarding and trail rides, on-site transportation, and an 814-seat performing arts theater. The community is also close to Laguna Beach, shopping, dining, pharmacies, and major medical facilities. An affordable and ideal option for grandparents, in-laws, or parents wanting to be close to family in Orange County. All existing furnishings can be included at no additional cost for a convenient, move-in-ready experience
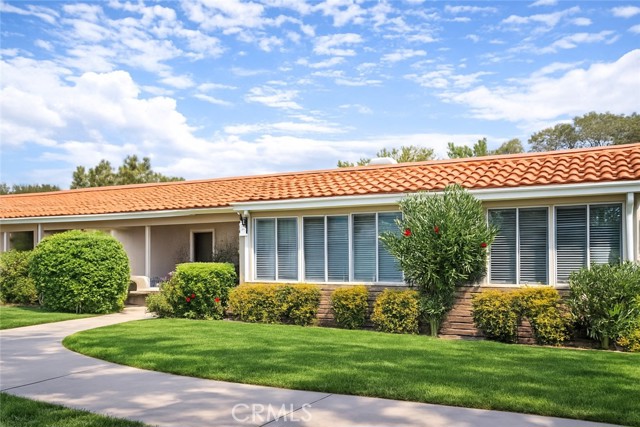
49490 Big Morongo Canyon
Morongo Valley, CA 92256
AREA SQFT
624
BEDROOMS
1
BATHROOMS
1
Big Morongo Canyon
49490
Morongo Valley
$399,000
624
1
1
Discover a unique mid-century Western-style retreat on 5 private acres in scenic Morongo Valley, just 2 miles into Big Morongo Canyon. Perched atop a hill at the end of a solar-lit drive, this renovated home offers modern upgrades throughout. Expansive windows and sliders frame sweeping mountain views, while an open floor plan flows into a bright sunroom, library/office, bedroom, and a full bath. A 600 sq. ft. covered veranda provides stunning vistas by day and city lights by night. The wine frig is ready for you to keep a solid supply, so you are ready with a glass of wine for the sunset. The 1,500 sq. ft. warehouse/workshop is ideal for RVs, art studio, dirt toys, storage, or multiple vehicles. Enjoy solar-lit trails, a gazebo, fire pit, and tranquil streamside views. Just minutes from Joshua Tree and Palm Springs, and approx. 2 hours from L.A. Private showings only—please do not go to property without an agent.
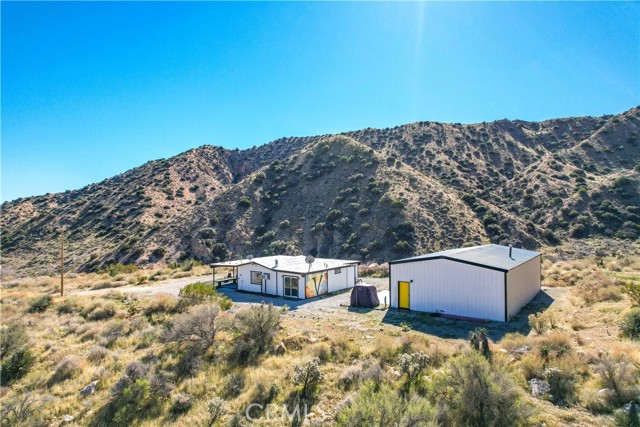
El Reposo
6360
Joshua Tree
$399,000
1,640
3
2
Spacious & Beautifully Updated – no expense spared – home, featuring fireplace in living area. Kitchen showcases quartz countertops and counter-to-ceiling subway tile backsplash with floating shelves. Stove alcove features custom designed counter-to-ceiling tile backsplash as well. High quality appliances throughout. Bathroom has pebble shower flooring and floor-to-ceiling tiles, hi-end vanity, fixtures and toilet. Hot tub in backyard for stargazing. Centrally located, close to downtown dining and shopping and only minutes to the front gate of Joshua Tree National Park.
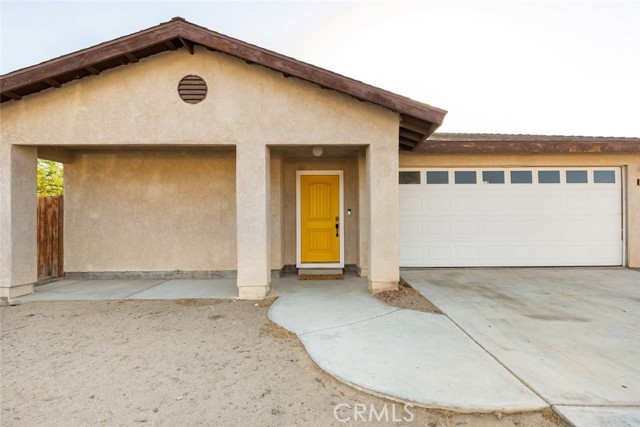
173rd
41048
Lancaster
$399,000
1,296
3
2
Welcome! Situated on a peaceful and quiet street in Lancaster, this beautifully remodeled home offers a warm and inviting atmosphere from the moment you arrive. Step inside to a bright, open layout filled with natural light—an ideal setup for both everyday living and entertaining. The living room flows seamlessly into the remodeled kitchen, where elegant porcelain flooring, a spacious quartz island, and modern cabinetry create a clean and contemporary centerpiece for the home. The comfortable bedroom spaces feature durable, updated flooring, while both bathrooms have been upgraded with porcelain and tile finishes, giving them a fresh and polished look. The home has been thoughtfully remodeled to offer long-term comfort and functionality. Improvements include a newer water heater, HVAC updates with new AC ducts, a new electrical panel, dimmable lighting throughout the main areas, ceiling fans in every room, upgraded windows, and an updated sliding door. The laundry area is conveniently located in the garage, keeping the interior tidy. Outside, the backyard provides a spacious canvas with plenty of room to design the outdoor living space you’ve always wanted—whether that’s a garden, play area, patio, or entertainment zone. The lot offers privacy and flexibility, making it perfect for buyers who want both a remodeled interior and room to personalize the exterior. With its quiet location, modern upgrades, and welcoming layout, this move-in-ready home stands out as an excellent opportunity in today’s market. Don’t miss the chance to experience it in person—schedule your showing today and see why this property feels like home the moment you walk in.
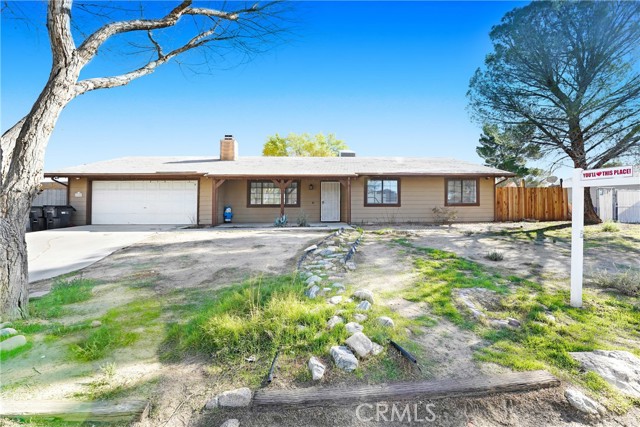
Camino Ruiz #46
10174
Mira Mesa
$399,000
503
1
1
Welcome to Jade Coast Condominiums—this upstairs unit offers peaceful living with stylish upgrades and unbeatable convenience. Step inside to find modern flooring, updated cabinets, sleek countertops, and stainless-steel appliances including a refrigerator, gas stove, and built-in microwave. Situated on the top floor with no neighbors above, the layout feels open and airy, while thoughtful touches like in-unit laundry and a wall-mounted A/C add comfort and practicality. The assigned covered carport is just steps from your door. Set in a quiet, well-maintained complex with community amenities like a pool and spa, this home is just minutes from major freeways, local parks, restaurants, and shopping—offering the perfect balance of calm and connection. With an affordable HOA that covers water, trash, sewer, and exterior maintenance, this is a smart move for first-time buyers, downsizers, or investors looking for a low-maintenance lifestyle in one of San Diego’s most accessible neighborhoods.
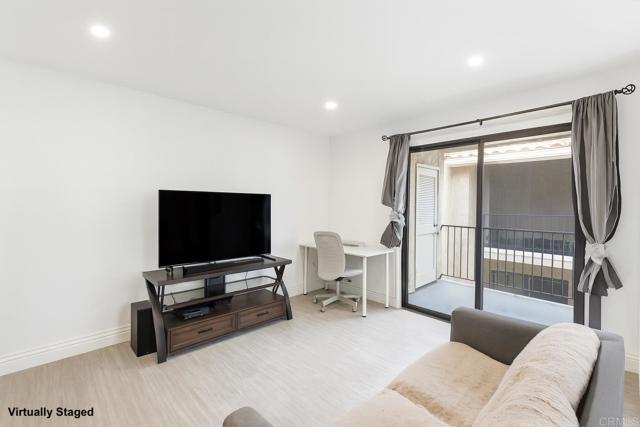
Live Oak
30580
Running Springs
$399,000
1,530
3
2
Escape to the mountains where peace, fresh air, and relaxed living come together! This inviting single-level property features 3 bedrooms, 2 bathrooms, a cozy wood-burning fireplace, tongue and groove wood ceilings and a spacious 2 car garage. A large buildup is ideal for storage, a workshop, or future expansion possibilities. Set on a generous lot backing directly to the San Bernardino National Forest, this home offers the peace and privacy of nature right at your back door. Enjoy mountain living with easy access to outdoor recreation, just minutes to SkyPark at Santa's Village, Snow Valley Mountain Resort, and hiking trails galore. Conveniently located near Highway 330, the commute off the mountain is a breeze, making this home an ideal full-time residence, weekend getaway, or investment opportunity.
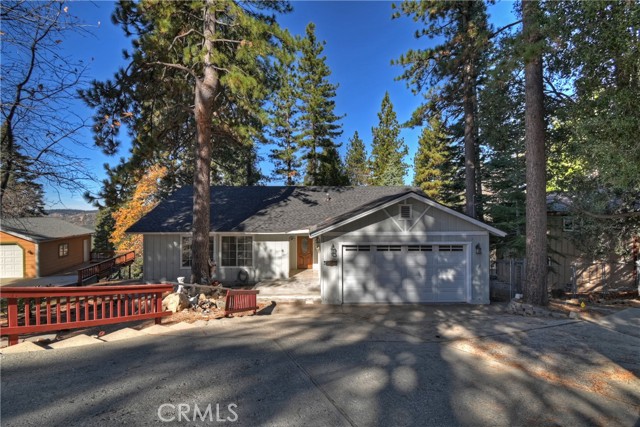
Vicky
41471
Hemet
$398,900
1,032
2
2
Welcome to this beautifully updated 2 bedroom, 2 bathroom home nestled on a quiet cul-de-sac in Southeast Hemet. This charming residence has been thoughtfully decorated, featuring tile and carpet flooring, dual-pane windows, fresh interior paint, and modern bathroom fixtures. The remodeled kitchen offers a fresh, inviting space for cooking and entertaining. With its convenient single-story layout and recent improvements, this home is truly move-in ready. Located in a peaceful neighborhood, you’ll enjoy both comfort and privacy while still being close to shopping, dining, and local amenities. In addition, the garage includes an unpermitted bonus room that could potentially be used as a third bedroom, home office, or flex space—providing added versatility to fit your needs. With its convenient single-story layout, thoughtful updates, and peaceful neighborhood location, this home is move-in ready while still offering room for your personal touch. Close to shopping, dining, and local amenities.
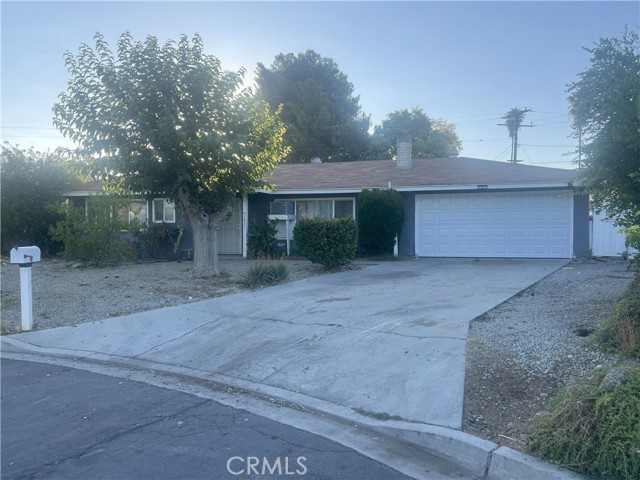
Araby #26
1881
Palm Springs
$398,900
690
1
1
Turnkey and beautifully furnished, this 1 bed, 1 bath condo--featured in the 2025 Modernism Week Tour--is a striking example of mid-century design located in the iconic Coco Cabana community of South Palm Springs. Surrounded by citrus trees, desert nature, and incredible tranquility, the home offers exceptional privacy while being just minutes from downtown Palm Springs and everyday conveniences like Ralphs, Trader Joe's, Target, Walgreens, and more. An east-facing wall of glass fills the space with natural light, framed by premium Monumental commercial-grade double-pane sliders that open to a large private patio. This stand-alone unit--with only one shared wall--enhances privacy and lives like a retreat. Surrounded by refreshed desert landscaping and a lush manicured hedge, the curb appeal is strong and serene. Inside, curated mid-century furnishings and artwork complete a sophisticated yet laid-back atmosphere that blends style and comfort. Designed in 1955 by Charles W. Doty as a garden apartment hotel and later converted into 31 condos, Coco Cabana is a boutique mid-century modern community rich with architectural heritage. The 5-acre grounds include a saltwater pool and spa with panoramic San Jacinto views, plus two tennis/pickleball courts, all framed by iconic Palm Springs scenery. As a proven performer on Airbnb--with 50+ five-star reviews and a ''Guest Favorite'' designation--the condo is not just a relaxing getaway but also a strong investment opportunity. A seven-day minimum stay allows for flexible short-term rental income. Recent upgrades ensure comfort and peace of mind: new energy-efficient Lennox variable-speed HVAC, new Blomberg washer/dryer, water heater, and roof. Smart-home features--fully operable via phone--include a Yale smart lock, Ring video doorbell, ADT security system, smart thermostat, and electric living room curtain. Fee-simple ownership means you own the land, and the unit includes a designated carport. With stunning views of the San Jacinto and Santa Rosa Mountains, easy access to hiking trails, shopping, and dining, this home is the perfect blend of history, design, and convenience--capturing the essence of Palm Springs modernism.
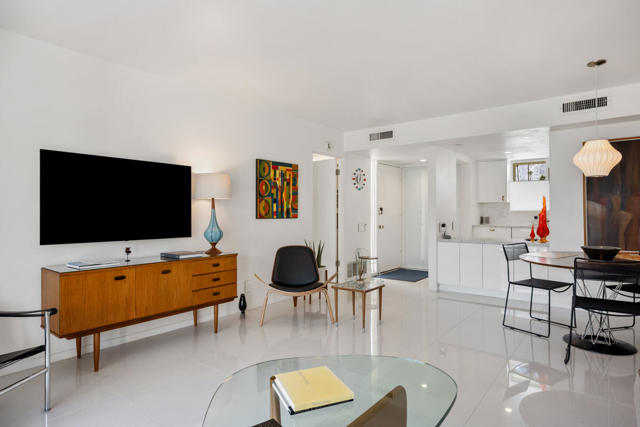
Taylor
2666
Bethel Island
$398,890
1,292
2
1
100,000 price reduction !! Welcome to Bethel Island! love water sports, quiet community, cherry picking in the summer, this home is waiting for your imagination to make it your home sweet home or vacation home!! 2 bedroom and 1 bath on the second floor!! first floor you can build extra 2 bedroom and 1 bathroom for your guest!! great price and investment for for first time home buyer/handy man/investors/flippers!! need lots of work both interior and exterior!! 1 boat dock and lots of parking in this 10,500 SQ FT lot!! easy commute to the surrounding cities and silicon valleys sell!! sell!! sell!! Although there is no garage, this property boasts a generous minimum lot size of 10,500 square feet, offering ample space for potential outdoor activities. The heating is categorized as "Other," and cooling is handled by ceiling fans and window/wall units. Please note, there is no laundry facility available on site. The home falls within the Oakley Union Elementary School District.
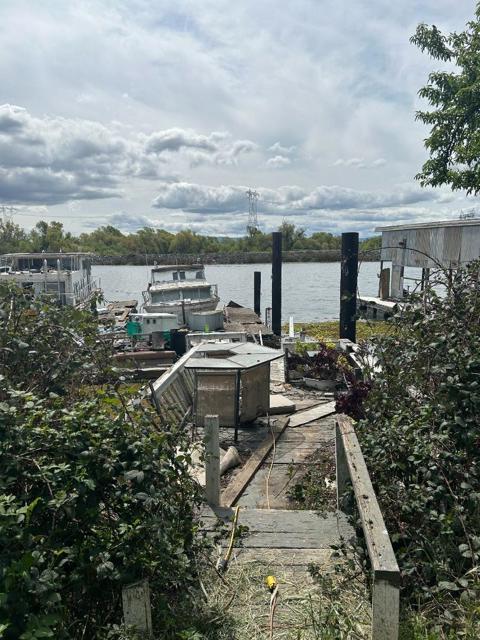
Granada
683
Merced
$398,888
1,239
3
2
Great Opportunity perfect for first-time buyers or investors this charming 3-bedroom, 2-bathroom home located in the vibrant city of Merced. Spanning 1,239 square feet, this residence offers comfortable living with a spacious layout, perfect for families or anyone looking to enjoy a cozy yet functional space. The kitchen is equipped with modern amenities, ideal for culinary enthusiasts and everyday cooking needs. The home features beautiful flooring throughout, providing warmth and style to each room. Enjoy the convenience of a dining area in the living room, making meal times a delightful experience. The living area also includes a fireplace, perfect for cozy evenings. Central AC ensures comfort during warm Merced summers, while central forced air heating keeps the home warm during cooler months. A dedicated laundry area adds to the home's functionality, making household chores convenient. Located in the Weaver Union Elementary School District, this property is ideal for families. Complete with a 2-car garage, this home offers ample space and storage options.
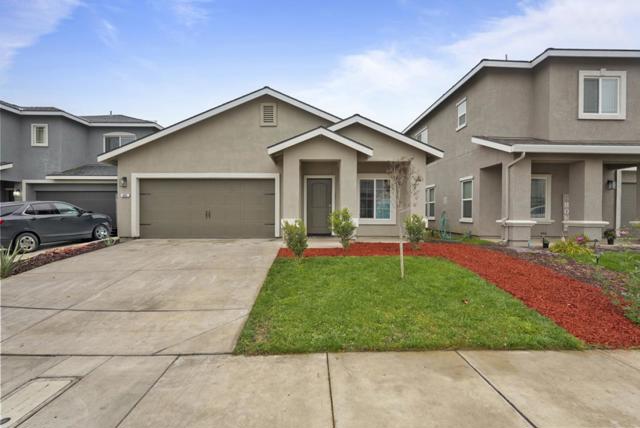
Avenue H8
3001
Lancaster
$398,888
2,620
3
2
This spacious single-story home is on a generous Lancaster lot, ideal for buyers seeking comfort, privacy, and room to grow. The property features an open-concept living, a functional kitchen layout, and well-proportioned bedrooms. The large backyard provides ample space for outdoor living, entertaining, or future improvements. Located near schools, parks, and commuter routes, this home delivers convenience and value for anyone looking to establish roots in the high desert.
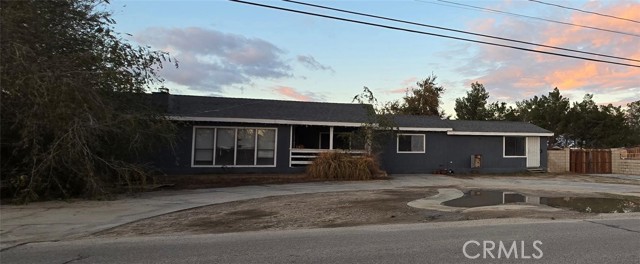
Cottonwood #2
800
Palm Springs
$398,888
816
2
2
Don't miss this wonderful opportunity to own one of the highly sought-after Desert Arches residences! This unit comes fully furnished and ready for you to enjoy from day one. You'll appreciate the nice, cold AC on those warm Palm Springs days. Centrally located, this home provides easy access to downtown Palm Springs and nearby grocery shopping. This unique property sits in a quaint, private community, offering peace and quiet with two pools for your relaxation. Offered fully furnished with a memorable colonial touch, your guests will immediately know they've landed in Palm Springs. As you enter through the front door, you're greeted by an open floor plan featuring large Flagstone floor and an updated kitchen, accented by Shaker-style cabinets and a conventional island. Two sets of French doors, one in the dining area and the other in the primary suite, both with retractable screens, lead out to a large private patio. The community pool offers the feel of a private oasis and is heated year-round. The primary suite includes a large walk-in shower. This home is not only adorable but also a true gem! A security gate is scheduled to be installed this summer, complete with a residence keypad; this upgrade has already been fully covered by all current owners, and details will be provided to the new owner upon purchase. According to the current owner, the HOA covers water, trash, gardening, and landscape maintenance. The roof is only 2 years old, and the exterior has been recently painted. This property is perfect as a second home, an investment opportunity, or for anyone wanting to enjoy the warm weather of Palm Springs. Call or text to schedule an appointment. It's easy to show with a combo code.

Skiomah
13100
Apple Valley
$398,888
1,578
3
2
Tastefully remodeled corner lot home with 3bedrooms and 2baths baths completely remodeled. The entry way features new laminate flooring, The living room features a brick fireplace,The kitchen has new quartz counters with new cabinets and lighting. All bedrooms have been redone with new ceiling fans and new flooring. The master bedroom features a new shower enclosure in tile with new vanity, mirrors and sink. The entire home home has fresh paint on the interior and exterior. New split heating & cooling units installed, A spacious 2 car garage with extra room for storage. The rear yard is completely fenced for privacy. This is a must see home in a great neighborhood!!!! HURRY WILL NOT LAST!!!

Roaring River
41508
Coarsegold
$398,887
1,631
3
2
Buy this home located in the beautiful Yosemite Lakes Park, this lovely 3 bed/2 bath ranch style home offers serene views of the Sierra Foothills on your own private 2.46+/- acre lot. Take advantage of the community amenities such as nearby trails, hiking, 9-hole golf course, pool & tennis, equestrian center and so much more! Sunlight pours through large windows in every room, filling the space with warmth and showcasing incredible views. The open-concept kitchen, dining, and living areas create a welcoming flow, ideal for everyday living or entertaining guests. Tucked away at the back of the home, the private primary suite offers a peaceful retreat complete with a spacious walk-in closet. You'll also enjoy plenty of storage in the expansive 3-car garage. Step outside to unwind beneath the covered patio, where you can relax by a cozy bonfire and take in the tranquil sights and sounds of your own pond and waterfall. Don't miss your chance to call this beautiful home yours!

Park
179
Gridley
$398,800
1,364
3
3
Step into more space and style in this NEW two-story home with a layout made for real life with flexible living areas, upstairs privacy, and designer finishes throughout. Whether you're resizing or just starting out, this home brings modern convenience and everyday comfort together in one fresh, functional package. Unbeatable value in a location that keeps you close to Chico, Yuba City, Roseville and beyond. Now's the time to make your move. (lot 11)
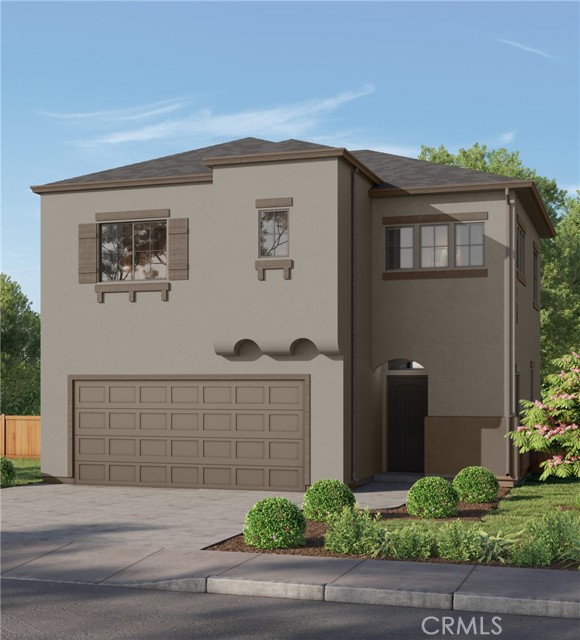
Park
181
Gridley
$398,800
1,364
3
3
Step into more space and style in this NEW two-story home with a layout made for real life with flexible living areas, upstairs privacy, and designer finishes throughout. Whether you're resizing or just starting out, this home brings modern convenience and everyday comfort together in one fresh, functional package. Unbeatable value in a location that keeps you close to Chico, Yuba City, Roseville and beyond. Now's the time to make your move. (lot 10)
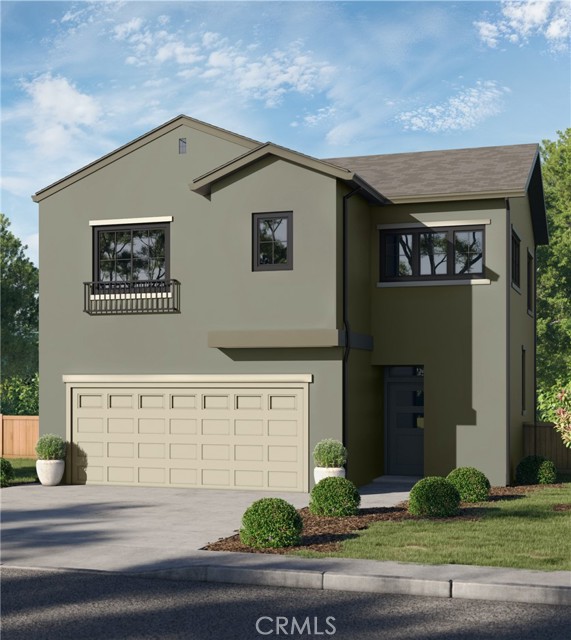
Park
185
Gridley
$398,800
1,364
3
3
Step into more space and style in this NEW two-story home with a layout made for real life with flexible living areas, upstairs privacy, and designer finishes throughout. Whether you're resizing or just starting out, this home brings modern convenience and everyday comfort together in one fresh, functional package. Unbeatable value in a location that keeps you close to Chico, Yuba City, Roseville and beyond. Now's the time to make your move. (lot 8)
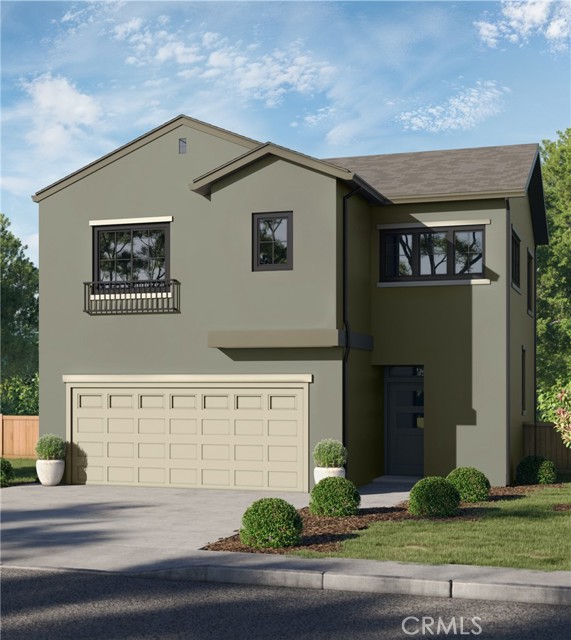
Canyon Lake #137
1609
Santa Ana
$398,700
1,540
2
2
Senior Living 55 + Welcome to your forever home. This cozy gem boasts a sweet breakfast nook perfect for morning coffee, an updated kitchen with a self-cleaning gas stove. A spacious master suite with a large walk-in closet, and an inviting open patio with a beautiful view of your own personal rose garden- ideal for outdoor relaxation. Office area off the kitchen. The spacious living room with vaulted beamed ceilings features large window which allows for plenty of light. Large Laundry Room with utility sink, washer and dryer. Comes with 2 Car Garage with remote access. If you’re looking for charm and comfort, this one has it, sure to feel at home. Priced to sell. Move in ready. Enjoy the Pool, spa, exercise room, library, and billiard room. 5-star community. Don’t miss out on this opportunity to live at Lake Park!
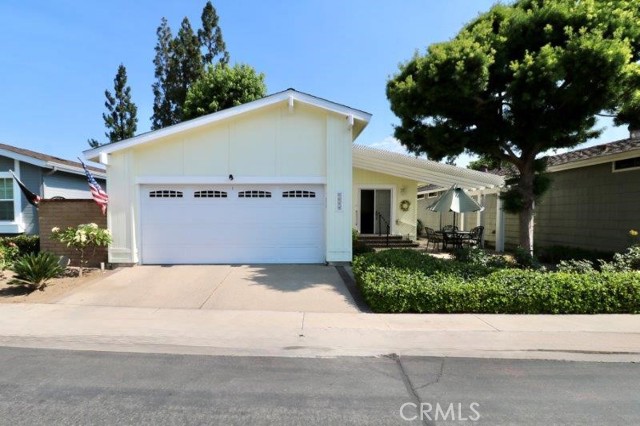
Alcosta Blvd #116
8975
San Ramon
$398,575
722
1
1
Discover modern comfort and everyday convenience at 8975 Alcosta Blvd #116 in San Ramon. This beautifully updated condo offers stylish living in a gated, resort-style community. Step inside to an airy open floor plan enhanced by luxury vinyl plank flooring and abundant natural light. The sleek, remodeled kitchen features quartz countertops, GE stainless-steel appliances, and contemporary cabinetry. The spacious living and dining areas open to a private patio for relaxing or dining outdoors. The bedroom provides generous closet space, while the refreshed bathroom reflects the home’s clean, modern aesthetic. Enjoy access to community amenities including a sparkling pool, fitness center, clubhouse, and sauna. Ideally located for today’s lifestyle, this condo is just minutes from City Center Bishop Ranch, shopping, restaurants, and parks -with easy access to I-680, BART, and local transit. Perfect for anyone seeking low-maintenance luxury in one of the East Bay’s most desirable communities.

Higuera #111
3057
San Luis Obispo
$398,500
1,216
2
1
PRICE IMPROVEMENT on this delightful 2 bedroom/1 bath Sandpointe Mobile Home is in great condition. The large living room has great sunset views to the west. There is a large enclosed porch room that could be used as an office. The kitchen is nice sized and has a laundry area. Each bedroom is also nice sized and have large, spacious closets. The hallway has a skylight to let light in. The kitchen , dining room and bathroom have dimmer lights. This home is located on a large yard that has a beautifully landscaped patio area and has two storage sheds. The home is located on a large lot that could accommodate a larger new home. The lot is included so there is no space rent. Chumash Village has two swimming pools and a spa. The large community room has a billard room. This home is improved to $398,500. The Association Fees of only $284.
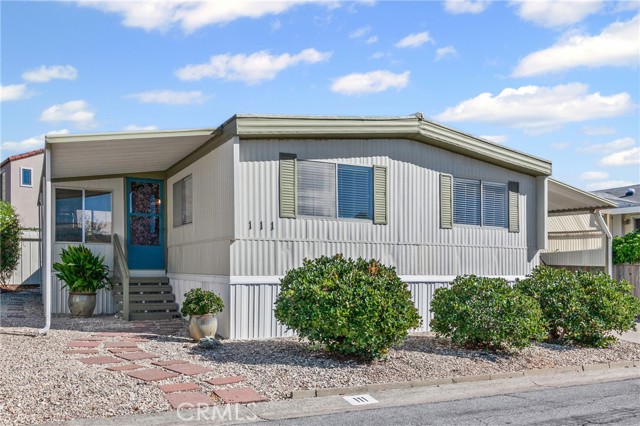
Arrowbear
33020
Running Springs
$398,500
1,300
3
3
Escape to this 3 bed, 3 bath mountain stunner surrounded by whispering pines. Featuring soaring wood-beam ceilings, a wood-burning fireplace, oversized windows that flood the space with natural light, and a sleek kitchen with stainless steel appliances plus a built-in beverage fridge. The loft-style primary suite offers a private deck and walk-in closet, while the finished basement with its own bath can flex as a guest suite, game room, or creative space. Plenty of parking, attached storage, and a peaceful side yard for soaking in the mountain air. Just minutes to Crestline (Gregory Lake), Lake Arrowhead, Big Bear, hiking trails, and ski resorts. Furniture can be included depending on offer price.
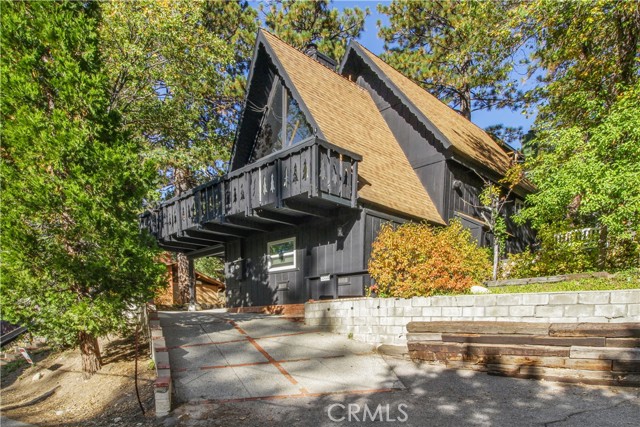
Calle Pueblo
41091
Indio
$398,500
1,257
2
2
Welcome to this beautifully maintained Canterra floor plan, offering 1,257 square feet (EST.) of comfortable, thoughtfully designed living in the premier 55+ active adult community of Sun City Shadow Hills. Built in 2009, this charming 2-bedroom, 2-bathroom home blends modern convenience with the ease of desert living. Inside, the great room is bright and inviting, enhanced by western exposure and picturesque views of the lush backyard landscaping. The kitchen features rich wood cabinetry, granite countertops, stainless steel appliances, a breakfast bar, and a cozy breakfast nook--providing ample prep and storage space for both everyday meals and effortless entertaining. The primary suite offers a relaxing retreat with peaceful views of the beautifully landscaped yard, an ensuite bathroom with dual vanities, and a spacious step-in shower. A well-appointed guest bedroom and nearby full bath provide comfortable accommodations for visitors or a flexible space for hobbies or a home office. Step outside to a serene, low-maintenance backyard designed with privacy and enjoyment in mind. Multiple seating areas, vibrant mature landscaping, and plenty of room for dining or lounging create an inviting outdoor environment perfect for morning coffee or evening gatherings. Additional highlights include an indoor laundry room, a two-car garage, and energy-efficient features throughout. Residents of Sun City Shadow Hills enjoy access to world-class amenities, including two clubhouses, championship golf, fitness centers, pools, tennis and pickleball courts, and a wide variety of social clubs and activities. This delightful home is a wonderful opportunity to embrace the vibrant, relaxed lifestyle that Sun City Shadow Hills is known for. Don't miss your chance to make it yours!
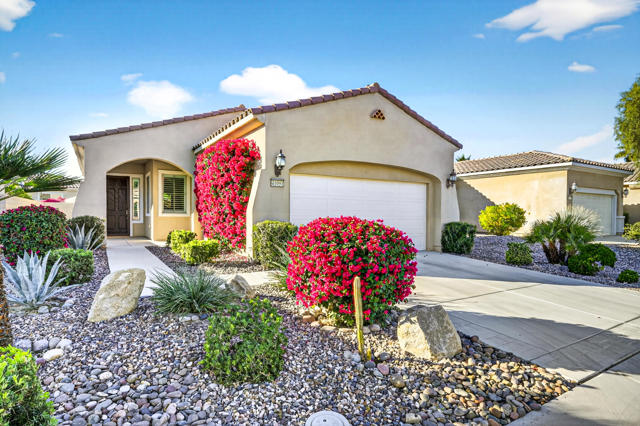
Estudillo
625
San Jacinto
$398,400
1,460
3
2
Great opportunity if you are looking for an investment property or if you are looking for a big home with a nice front and back yard, this one will be the perfect one for your family. Great potential!! 2 rooms additions this home could be 5 bedrooms buyer to verify square feet. Fresh interior paint, new floor laminate flooring, lots of concrete work in front and back yard, great neighborhood, laundry area in the garage, new upgraded kitchen, new microwave. And lots of potential open floorplan. open dining area has sliding French door connecting to the yard, the full bath of the hallway has been upgraded with nice tiles work, nice wood painted fence, great for commuters! Easy low maintenance yard, close to the stores, schools, church, etc. Don't miss out on this gorgeous big home. Legal description shows an additional APN # 437-093-012, buyers and buyer's agent to verify the accuracy of all information.
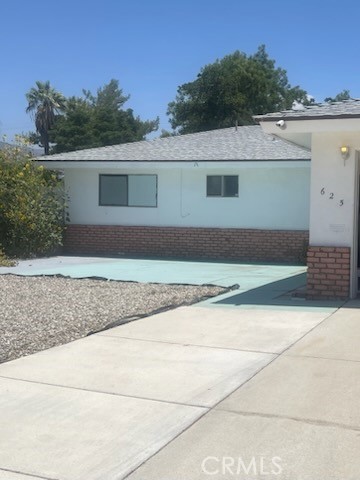
178th
40611
Lancaster
$398,000
851
2
1
Updated Lancaster Horse Property | 2 Beds | 1 Bath | 815 Sq Ft Don't miss this beautifully updated ranch-style horse property on a spacious 29,000+ sq ft lot in Lancaster! This move-in-ready home features modern upgrades throughout, including new custom flooring, fresh interior and exterior paint, stylish lighting, and a cozy wood-burning stove. The fully renovated kitchen offers sleek grey cabinets, stainless steel appliances, quartz countertops, and an undermount sink. Major improvements include new soundproof windows, a brand-new central AC and heating system, new septic pipes, and PAID solar panels bringing comfort and energy efficiency year-round. A new fence encloses approximately half the lot, offering privacy and security while still leaving ample open space for horses, vehicles, or future expansion. Step into the backyard and enjoy a new all-weather-proof greenhouse, ideal for year-round growing and gardening. The property also has underground water, making it possible to install your own private well. Plenty of room for RVs, boats, and more! The seller is offering a Lease-to-Own option, making this a flexible opportunity for buyers looking to build equity.
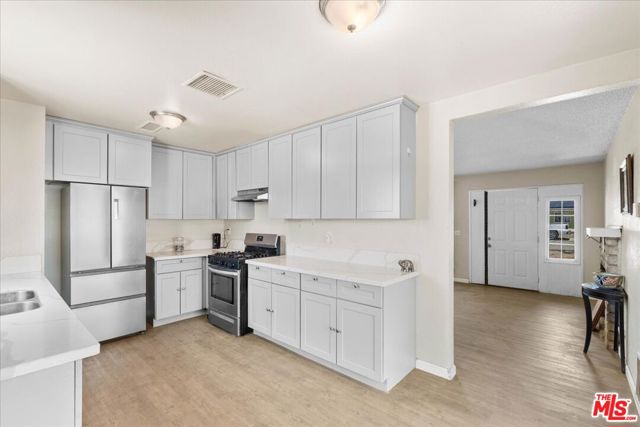
Maresh
76849
Palm Desert
$398,000
1,380
2
3
Welcome to your private retreat in the heart of Oasis Country Club. This two-story residence offers two spacious bedrooms, two and a half bathrooms, and a thoughtfully designed floor plan that blends comfort with convenience. Upstairs, you'll find two generously sized bedroom suites, each with its own private bath. The bathrooms have been completely remodeled with modern finishes, while the bedrooms remain in their original style--bright, comfortable, and ready for your personal touch. The primary suite also includes an upgraded walk-in closet with custom storage solutions, and the upstairs landing features built-in cabinetry for added functionality.On the main level, a guest powder room provides ease of entertaining without needing to access the upstairs quarters. The home also offers direct access from the attached garage, where upgrades include finished drywall, a new garage door, and a new motor.Additional updates throughout the home bring peace of mind and modern comfort:All-new carpet and interior paintNew lighting fixtures and updated lighting upstairs. New HVAC system installed in October 2023.Step outside to the private back patio, surrounded by mature hedges, creating a tranquil setting for outdoor dining or relaxation. Just beyond your door, one of Oasis Country Club's 18 pools and spas is only steps away, making it easy to enjoy resort-style amenities every day.This desirable corner cul-de-sac location also offers easy walking access to the clubhouse and fairways. Beyond the residence, Oasis Country Club features an 18-hole executive golf course designed for a quick, enjoyable round, as well as pickleball, tennis, a dog park, and countless social activities that make the community both lively and welcoming.Whether you are seeking a year-round home or a refined desert getaway, this property offers the perfect balance of privacy, convenience, and community--all within a beautifully maintained, amenity-rich setting.
