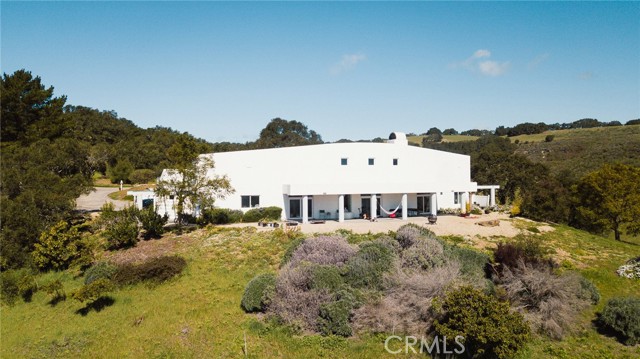Search For Homes
Form submitted successfully!
You are missing required fields.
Dynamic Error Description
There was an error processing this form.
Charing Cross
10444
Los Angeles
$16,195,000
9,240
6
8
Exceptional custom residence blending contemporary sophistication with timeless elegance. Interiors feature wide-plank oak floors, natural wood elements, and a refined mix of slab finishes and custom cabinetry. The chef's kitchen is appointed with Sub-Zero refrigeration, Bluestar range, and a Miele espresso maker, opening to a soaring family room with double-height ceilings and walls of glass. Resort-style outdoor living includes a pool, ADU, built-in BBQ and beverage center, fire pit beneath the pergola, and landscaped grounds with a private entry water feature. Additional highlights: state-of-the-art theater, finished basement with gym, temperature-controlled wine cellar, home automation, elevator to all levels, two laundry rooms, a second Miele espresso maker in the primary suite, and three-car garage. A rare opportunity to own a thoughtfully designed estate offering luxury, comfort, and style in one of Los Angeles' most coveted neighborhoods.

Malibu Cove Colony
26808
Malibu
$16,000,000
5,083
3
5
A visionary architectural statement along the sands of Malibu Cove Colony, this sculptural beachfront residence exemplifies the harmony between form, light, and the Pacific horizon. Conceived as both a work of art and a livable sanctuary, the home is enveloped in walls of glass and sweeping organic curves, where each line is drawn toward the sea. With 60 feet of ocean frontage, multiple terraces, and panoramic vistas stretching from Point Dume to Palos Verdes, every room becomes a front row seat to nature's performance. Inside, soaring ceilings and skylights pour daylight across fluid, gallery like interiors that blend contemporary sophistication with a serene coastal palette. The main living area unfolds seamlessly with living, dining, and kitchen spaces unified by transparency and light. A sleek fireplace anchors the space, while the kitchen's stainless steel appliances, bar seating, and built in banquette evoke both utility and style. Step through glass doors to the full width oceanfront balcony, a stage for golden sunsets and intimate al fresco dinners. Above, a tranquil loft office and sitting area opens to an expansive deck, with exterior stairs ascending to a private rooftop retreat, perfect for sunbathing or quiet reflection. Below, three serene bedrooms, each with ensuite baths, offer restful privacy. The primary suite, a masterful composition of texture and tone, features a sitting area with fireplace, a spa inspired marble and limestone bath with a soaking tub poised before the sea, and a private terrace that frames the coastline in cinematic splendor. Set at the end of a prestigious guard gated enclave, this Malibu Cove Colony residence is more than a home; it is a modern sculpture in glass and light, celebrating the seamless dialogue between architecture and ocean.
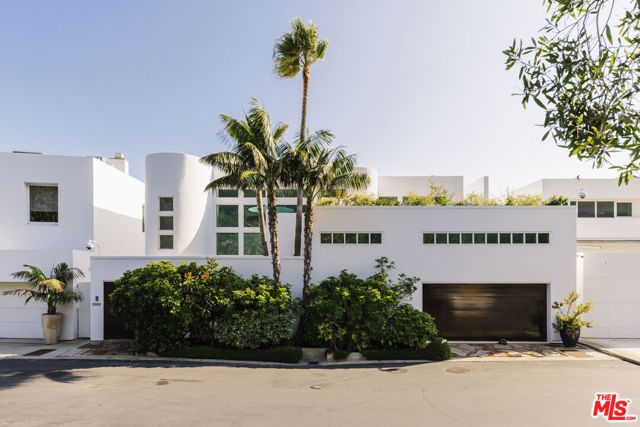
15519 Via De Las Olas
Pacific Palisades, CA 90272
AREA SQFT
7,200
BEDROOMS
6
BATHROOMS
8
Via De Las Olas
15519
Pacific Palisades
$16,000,000
7,200
6
8
Completed in Fall of 2026! This 7,200-square-foot modern estate is designed for seamless indoor-outdoor living with panoramic, unobstructed ocean views. Perfectly positioned on an 8,000-square-foot lot, this home embodies the epitome of coastal luxury, featuring a sleek, minimalist faade of natural stone and glass, enhanced by lush tropical landscaping. A grand multi-level design creates a dramatic entrance, leading to a light-filled, open floor plan that flows effortlessly from the main living areas to the outdoors. Floor-to-ceiling sliding glass doors connect the interior to a sprawling ocean-view patio, featuring an outdoor lounge, fire pit, and built-in BBQ, perfect for elevated entertaining and serene relaxation. A stunning rooftop deck offers a private retreat in the sky, complete with unparalleled sunset views over the Pacific, ideal for hosting gatherings or simply enjoying the coastal breeze. The interior boasts six spacious bedrooms and eight bathrooms, including a primary suite designed as a five-star retreat. This sanctuary features a private ocean-view balcony, spa-inspired bath, dual walk-in closets, and a custom fireplace a true escape from the everyday. A sleek, state-of-the-art chef's kitchen will be the heart of the home, featuring bespoke cabinetry, premium appliances, and an oversized island. The basement level is designed for ultimate luxury and entertainment, featuring a private home theater, temperature-controlled wine cellar, and a wellness center with a gym and spa amenities. A glass-enclosed, sunlit garage allows for secure parking with effortless elegance. This one-of-a-kind oceanfront estate!
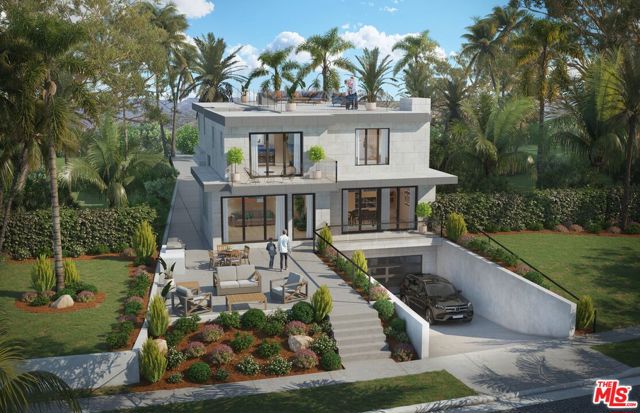
15515 Via De Las Olas
Pacific Palisades, CA 90272
AREA SQFT
8,200
BEDROOMS
6
BATHROOMS
8
Via De Las Olas
15515
Pacific Palisades
$16,000,000
8,200
6
8
Completed in Fall of 2026! A true coastal sanctuary in the Pacific Palisades, this 8,200-square-foot modern estate is designed to capture the essence of luxury and effortless California living. This architectural masterpiece will offer breathtaking, unobstructed ocean views, with sightlines stretching endlessly toward the horizon. Framed by lush tropical landscaping and soaring palms, this striking contemporary home is defined by clean lines, sleek stonework, and expansive walls of glass, creating a seamless fusion between the indoors and the stunning natural surroundings. The open-concept floor plan is thoughtfully designed for grand entertaining and ultimate relaxation, with expansive ocean-facing terraces, a sun-drenched patio, and a private rooftop lounge all designed to take full advantage of the panoramic views. The sprawling backyard retreat will feature multiple outdoor entertaining areas, including a designer fire pit, custom seating, and an alfresco dining space, surrounded by a lush, meticulously landscaped paradise. The entry way, flanked by a dramatic glass faade, leads into a light-filled home where floor-to-ceiling windows welcome in the ocean breeze. With six bedrooms and eight bathrooms, this residence is built for comfort, elegance, and privacy. The future primary suite is envisioned as a private oasis, complete with a spa-inspired bath, dual walk-in closets, and a serene private terrace perched above the Pacific. This is a once-in-a-lifetime opportunity to own an exquisitely designed coastal retreat, steps from the sand and just moments from the finest shopping, dining, and entertainment that this exclusive ocean front enclave has to offer.
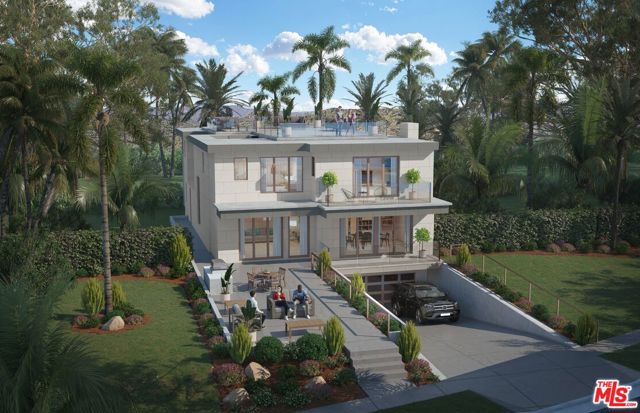
Elkins
664
Los Angeles
$16,000,000
9,150
7
11
Tucked behind private gates and enveloped by lush, mature landscaping, this turn-key traditional farmhouse rests on a coveted street-to-street lot from Elkins to Oakmont, embodying timeless style and enduring Brentwood elegance. Beyond a meandering, tree-lined drive, the home opens to an inviting front patio that sets the tone for the refined interiors within. A sunlit foyer leads to the family room, where French doors invite indoor-outdoor living and bespoke furnishings by acclaimed designer Rachael Goddard define a sophisticated yet effortless aesthetic. The chef's kitchen, anchored by a grand island and professional-grade appliances, includes a bright breakfast nook and expansive butler's pantry. The dining room, perfect for intimate dinners or grand soires, seamlessly extends to the formal living room and serene outdoor setting. Upstairs, the primary suite is a private sanctuary with a sitting room, fireplace, and balcony, complemented by his-and-hers baths and generous custom closets. Four additional en-suite bedrooms, each with walk-in closets, provide comfort and privacy for family and guests. The lower level is an entertainer's paradise, featuring direct garage access, a mudroom, open entertaining space, a second kitchen, powder room, home theater, expansive wine storage, and a private bedroom with exterior entrance and steam shower. The grounds reveal a luxurious outdoor retreat for elevated entertaining and utmost relaxation, with a fully equipped kitchen and pizza oven, alfresco dining terraces, a tranquil wood-paneled hot tub, and a new sauna framing cinematic city vistas. Additional amenities include an elevator, whole-home water filtration, a Control4 smart system, a dedicated laundry room, and a stately home office, thoughtfully designed to elevate modern living with ease, style, and sophistication. Private yet perfectly connected, this Brentwood residence is moments from the Brentwood Country Mart, premier country clubs, celebrated dining, and top schools, epitomizing the pinnacle of Westside living. 664 Elkins Rd offers unparalleled privacy, timeless design, and a lifestyle tailored to the most discerning admirers. Truly a property not to be missed.
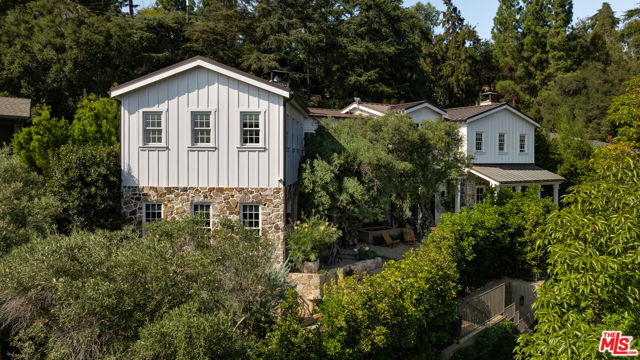
Bel Air
1475
Los Angeles
$15,999,000
12,027
7
9
In a premier Bel Air enclave, this warm modern masterpiece by Ramtin Ray Nosrati commands sweeping city, ocean, and canyon views. A grand open floor plan unfolds with bespoke flooring, sculptural lighting, and expansive Fleetwood walls of glass that dissolve into the horizon for seamless indoor-outdoor living. The gourmet kitchen is a study in refinement clad in wood and marble, with top-tier appliances, dual ovens, wine refrigeration, and a generous island with breakfast bar. Just beyond, a glass-bottom infinity pool cascades into a lower-level waterfall, creating a tranquil visual centerpiece. Five-star amenities include a sumptuous primary suite with private terrace, beautifully appointed guest suites, a dual-sided tropical fish aquarium, indoor waterfall, formal dining room, and multiple fireplaces throughout. Gated grounds, lush landscaping, and layered outdoor living spaces ensure privacy and serenity. Designed for the consummate entertainer, the lower level dazzles with a luminous onyx bar, theatre with fiber-optic star ceiling, video wall, fitness studio, and temperature-controlled wine cellar. A rare opportunity to own a true work of art in one of Bel Air's most coveted settings.

Whale Watch Way
8430
La Jolla
$15,995,000
4,533
6
7
Once in a lifetime opportunity to live on one of La Jolla's most coveted cup-de-sacs with forever views of the Pacific Ocean. Classic in style, this gracious family home offers seclusion, privacy and resort style living with dramatic west facing terrace overlooking the regulation tennis court, pool, spa, cabana and vistas beyond. Never before offered on the market - and ready for the next generation. This is a true legacy home with enduring appeal in one of La Jolla's most sought-after neighborhoods. Offering the best of San Diego's world class lifestyle close to the beaches and the surf, shopping, healthcare, the arts, 3 universities, easy freeway access and 20 minutes to private and public airports.
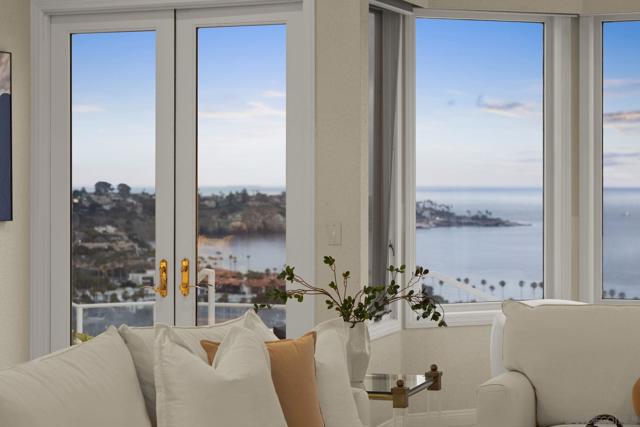
Ruette Nicole
2516
La Jolla
$15,995,000
8,216
5
7
A masterful residence with magnificent ocean views, this beautiful, gorgeous home is set above the beaches of La Jolla Shores overlooking panoramic white-water views of the ocean, La Jolla Cove, and Scripps Pier. Tall walls of glass showcase the sweeping panorama. Impressive, yet, welcoming, the home offers a space for every need. The entry-level primary suite overlooks a lovely courtyard, to the view. Within the gated Montoro enclave, this sophisticated and deeply-inviting home is a true coastal retreat. Sited to optimize enjoyment of the views from everywhere, with expansive decking overlooking the day-and-night panorama. All bedrooms are en-suite, have walk-in closets, and immediate access to the outdoors. The kitchen is fabulous in its beauty, function, and design, has spacious informal dining and views galore. With a flexible floorplan, the home offers an office/library, gym, playroom/den, and elevator. Common amenities include basketball, tennis, pool, and a dog park. A serene, private yard completes the picture.
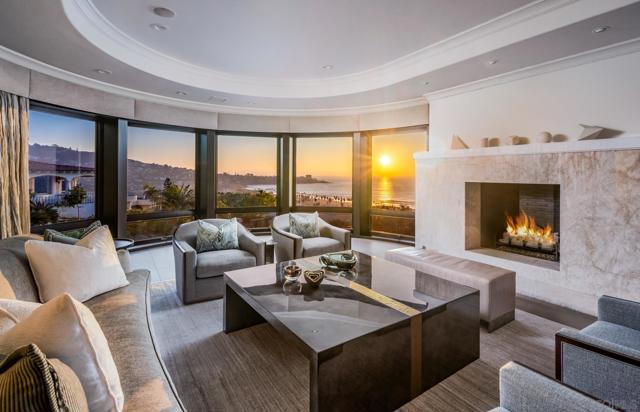
Toro Canyon
405
Carpinteria
$15,995,000
0
8
7
Set on nearly 16 ocean-view acres and nestled in the peaceful foothills of Carpinteria, Villa Calafia is a rare 1930s estate designed by esteemed architect Gordon Kaufmann, AIA, best known for Greystone Mansion and the Los Angeles Times building. This Tuscan-inspired retreat reflects the elegance and scale of California's architectural heritage. The 4-bedroom main residence reflects Kaufmann's refined vision, with arched thresholds, balanced proportions, and a quiet Mediterranean elegance that speaks to his architectural pedigree. Framed by ocean views, the home is well-preserved, honoring its historic character. The estate includes: three two-story, independent guest residences, each with their own living room and kitchen: a One-bedroom Tower House with sweeping ocean views, a 1-bedroom Serenity House, and the Woods House with two bedrooms. Together, they offer a flexible and private layout ideal for hosting, extended stays, or multigenerational living. The grounds feature a tennis court, equestrian facilities, 8 car covered parking, established citrus and avocado groves, and ample space for a future pool, curated gardens, or boutique vineyard. A true destination estate, Villa Calafia offers a rare escape nestled just minutes from Montecito and Santa Barbara. Far enough from Los Angeles to feel like a world away, yet close enough for a weekend commute or seamless relocation, it is a legacy property ready for its next chapter.

Bay Ave
1909
Newport Beach
$15,995,000
3,558
4
4
Nestled in one of Peninsula Point’s most coveted locations, 1909 East Bay Avenue presents an extraordinary opportunity for bayfront living at its finest. This iconic residence showcases sweeping panoramic views of Newport Harbor and the Fashion Island skyline from both the main living areas and the primary suite.Completely taken to the studs and reimagined in 2017, the home offers four bedrooms, three and a half bathrooms, and a versatile bonus room, blending modern design with timeless coastal style. The open-concept layout flows effortlessly to an inviting outdoor dining terrace and rare grassy yard, an exceptional feature along Newport Beach’s bayfront. With a shared gangway leading to a private dock, there’s room for a boat plus a side tie for a Duffy, offering seamless access to the harbor. Ideally positioned within moments of the Wedge, the harbor entrance, Balboa Island Ferry, the Fun Zone, and Newport’s most pristine beaches, this property embodies the very best of Southern California waterfront living.
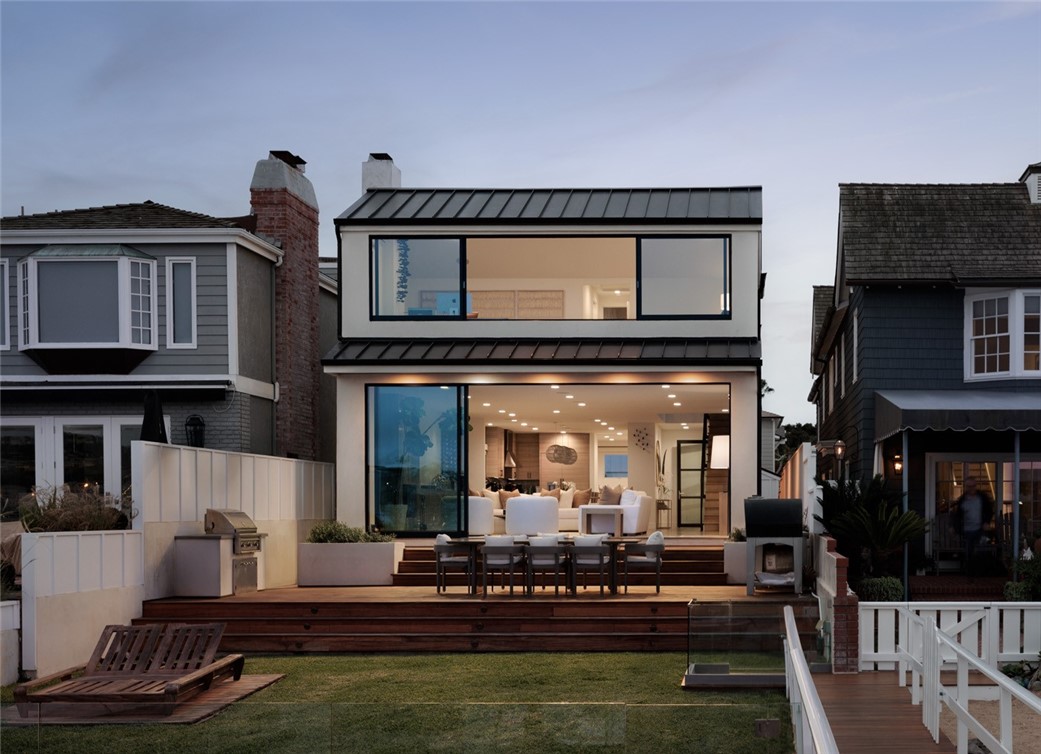
Bel Air
101
Los Angeles
$15,995,000
4,731
5
7
Nestled in the prestigious enclave of Lower Bel Air, 101 Bel Air Rd offers a rare opportunity to own a reimagined single-level estate on nearly an acre of flat and private landscaped grounds. The 4,731 sq. ft. residence combines timeless elegance with modern comfort, offering a seamless indoor outdoor flow ideal for both entertaining and relaxed living. The expansive 39,751 sq. ft. walled and gated lot is a private sanctuary with flourishing grapevines, fruit trees, manicured gardens, winding paths, and tranquil water features. Multiple patios and a large motor court enhance the sense of space and convenience, creating countless places to enjoy Southern California's year-round sunshine. Inside, the formal living room with a striking fireplace sets a sophisticated tone, flowing into the dining room and gourmet kitchen with professional-grade Viking appliances and speciality Subzero refrigerator, skylit ceilings, and a large eat-in island. The adjoining family room with its own fireplace provides the perfect space for gatherings. The primary suite offers a private retreat with a fireplace, spa-like bathroom, custom walk-in closet, and office, while two additional suites, a powder room, and a gym complete the main home. Additional amenities include a detached two-bedroom guesthouse, a media and billiards room, a sparkling expansive pool and spa, firepit, and a custom-built dog run. Originally built in 1947 and thoughtfully updated, this estate blends classic charm with modern luxury in one of Los Angeles' most coveted neighborhoods.
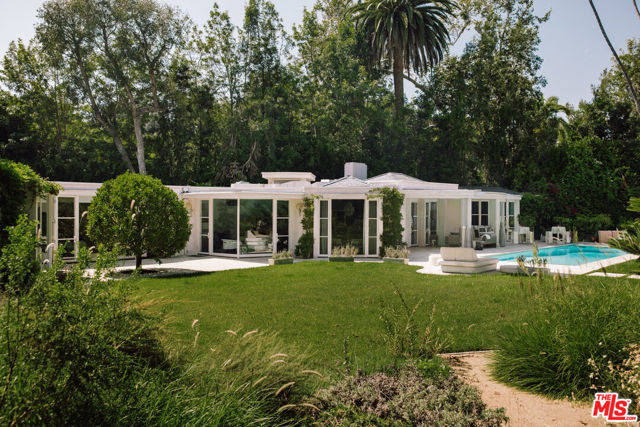
Oakmont
7
Los Angeles
$15,995,000
3,867
2
4
If you could live anywhere, this would be it! A 54,000 sq. ft. lot on the most prestigious street in Brentwood is approved for building. No obstacles! Now, you can fashion a distinctive estate for your own personal lifestyle on this beautiful site with ocean views. The possibilities are endless... build a magnificent compound with every amenity at your fingertips... as in the existing Marmol Radziner renderings. OR... Expand the lovely Paul Williams into an exquisitely enchanting home with bounteous spaces for large galas and charity dinners blended with the luxurious private quarters you desire, amidst gorgeous European gardens. OR... Construct the forever country estate you have dreamed of with expansive grounds that offer abundant space for entertaining, and unforgettable celebrations on the sprawling lawns. Any vision could come to life in this idyllic setting with 200 feet of frontage on quiet, secluded Oakmont Drive. A once-in-a-lifetime opportunity, you must see to believe.
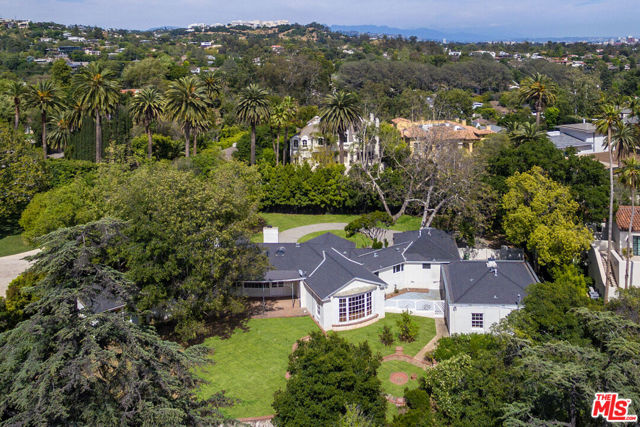
Via Lido
3322
Newport Beach
$15,995,000
3,290
6
5
A one-of-a-kind bay-front investment opportunity to acquire a premier parcel on Via Lido, featuring two condominiums with separate APNs and addresses (3322 Via Lido, 3 beds 2 baths, 1,540 square feet APN 933-941-23, and 3324 Via Lido, 3 beds 3 baths, 1,766 square feet APN 933-941-22) and active short-term rental permits offering unparalleled flexibility, income potential, and long-term value. Spanning approximately 42 feet of prized Newport Harbor frontage, the property boasts a private dock accommodating multiple vessels and direct access to the harbor’s scenic waterways. Each of the residences showcases panoramic harbor views and embodies the vibrant coastal lifestyle synonymous with Lido Island. Perfectly positioned within walking distance to Lido Marina Village, world-class beaches, fine dining, and boutique shopping, and just minutes from John Wayne Airport and Fashion Island. A truly unique offering blending premier location, luxury, and investment versatility in the heart of Newport Beach’s most sought-after waterfront community.
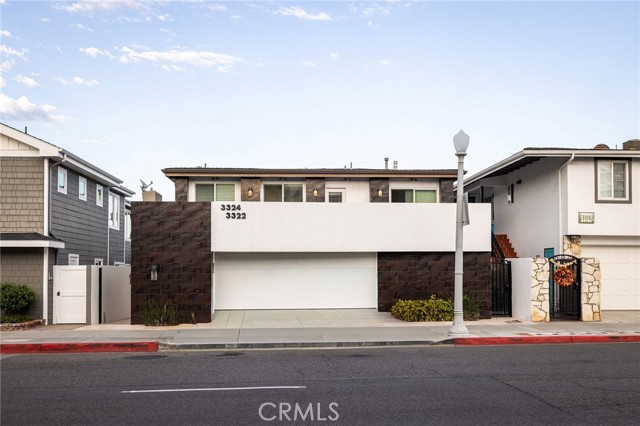
Delresto
1255
Beverly Hills
$15,995,000
4,994
4
4
Welcome to this Majestic Gated Italian Villa nestled behind grand wrought-iron gates and enveloped in lush, manicured landscaping, this nearly 5,000-square-foot Italian villa is a masterwork of timeless design and authentic craftsmanship. Conceived by the renowned architect Bob Ray Offenhauser, whose celebrated work drew upon classical European influences, this residence reflects a true reverence for Old World elegance fused with modern luxury. Every inch of the property embodies architectural integrity and bespoke artistry, creating a warm and awe-inspiring sanctuary that feels as though it has been transported directly from the Tuscan countryside.The villa was constructed with rigorous attention to traditional Italian techniques, featuring imported materials sourced directly from Italy. From the custom-carved stone columns to the antique wood ceiling beams and handcrafted ironwork, authenticity defines the aesthetic. Exquisite details such as Inlaid brick floors, arched doorways, and richly textured plaster walls provide a tactile sense of heritage and sophistication.Upon entry, you're greeted by an expansive foyer with soaring ceilings, bathed in natural light. The main living areas offer seamless indoor-outdoor flow, with expansive Sliding Glass doors that open to stunning vistas of the private pool and landscaped grounds. The grand salon boasts an intricately carved fireplace and coffered ceilings, while a formal dining room is ideally positioned for intimate gatherings or lavish entertaining.The gourmet kitchen is a chef's dream, designed with both beauty and function in mind. Outfitted with top-of-the-line appliances, custom cabinetry, and imported marble countertops, it also features a spacious center island, generous pantry, and adjacent breakfast nook overlooking the garden. With four generous bedrooms, including a breathtaking primary suite, the villa offers refined comfort and privacy. The master retreat opens to a serene veranda with garden and pool views, and features a luxurious en-suite bath with dual vanities, soaking tub, steam shower, and custom walk-in closet. Each additional bedroom is en-suite and thoughtfully appointed, designed with unique touches and impeccable finishes.The heart of the estate is undoubtedly the outdoor living area, which mirrors the ambiance of a Mediterranean resort. A shimmering pool is framed by limestone decking, surrounded by tranquil fountains, fragrant citrus trees, and flowering vines. Multiple lounging areas, a covered loggia, and an alfresco dining terrace provide ideal spaces for relaxation and entertaining. Additional features include a wet Bar, private office, custom lighting, integrated sound system, and a three-car garage. As one of Bob Ray Offenhauser's architectural gems, this villa is a rare opportunity to own a piece of Italian-inspired artistry in a modern luxury format. With its blend of authentic old-world charm and contemporary comforts, this gated estate offers a lifestyle of unparalleled grace and distinction.
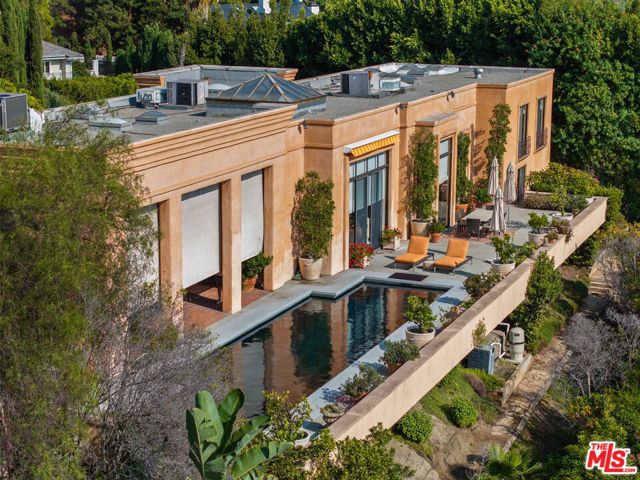
El Apajo
6314
Rancho Santa Fe
$15,995,000
21,805
10
17
This Magnificent Compound is a one-of-a-kind Village estate set on nearly 5 fully usable, walled and double gated acres in Rancho Santa Fe. Designed and built by Sylvester Construction, this private compound offers over 20,000 sq ft of refined living space across four separate buildings, including 10+ bedrooms, 17 bathrooms and unmatched resort-style amenities. The main, single level, residence features 5 ensuite bedrooms, dual his-and-her master bathrooms with extra large walk in closets and a private outdoor area with a waterfall, formal living and dining rooms, a cherry wood paneled study, music and game rooms opening to a wine bar and climate controlled wine cellar, his and her offices, and an expansive family room with disappearing lift and glide doors that recede into the wall for seamless indoor/outdoor living. The Chef's kitchen has high end Viking appliances, four Viking ovens, a Sub-Zero refrigerator, walk in pantry and a vast center island. Additional structures include a private theater house with a coat check, full snack and drink bar and game room, a 2-story collector’s showcase building with a full gym (or fits 10 cars) and a 3 bedroom guest house upstairs, plus a detached 2BR guest house with an office and attached 2 car garage. The gym was originally built to be a high end barn and could easily be converted. There is plenty of space for a large corral and jumping area. Trails can be accessed from the property for long trail rides. Outdoors, enjoy a resort style pool with multiple waterfalls, two covered cabanas with wood burning fireplaces, an outdoor BBQ area, and tranquil courtyards surrounded by lush, mature landscaping. The entire property is run by paid solar including the pool. Inspired by ancient Italian villas and Tuscan design, this opulent estate offers total privacy, high-end finishes, and Southern California luxury at its finest.
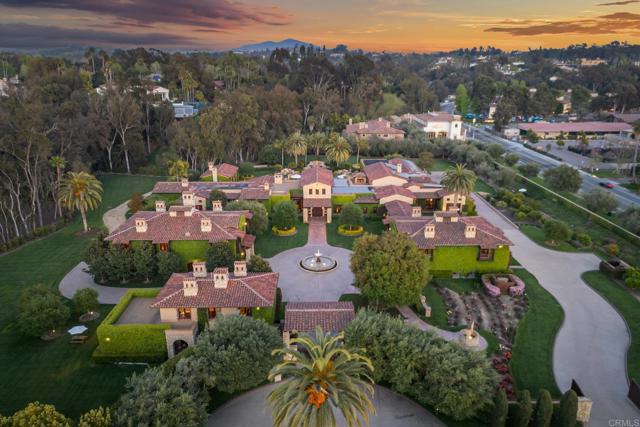
Century Unit 37A
1
Los Angeles
$15,995,000
5,600
3
5
Experience a rare opportunity to live in one of Los Angeles' most iconic addresses. This extraordinary half-floor penthouse at The Century offers over 5,600 square feet of refined living, with three bedrooms, five bathrooms, and nearly 360-degree views stretching from the Pacific Ocean to the mountains and city skyline.Designed by Robert A.M. Stern, the residence blends timeless architecture with modern elegance. Floor-to-ceiling windows flood the grand living and dining rooms with natural light, while expansive terraces invite you to take in sweeping sunsets and sparkling city lights. The primary suite is a true retreat, complete with a private sitting area, spa-like bath, and meticulous custom finishes. Two additional guest suites and a gourmet kitchen make this home ideal for both quiet living and effortless entertaining.Life at The Century is defined by world-class amenities set amid four acres of private gardens. Enjoy a resort-style pool, state-of-the-art fitness center, yoga and Pilates studios, a luxurious spa, screening room, wine cellar, and exclusive dining and entertaining spaces. With 24-hour guard-gated security, valet, and front desk services. The Century offers unmatched privacy and ease in the heart of the city. An elevated lifestyle reserved for the few. Call to schedule a private tour and experience estate-style living in the sky.
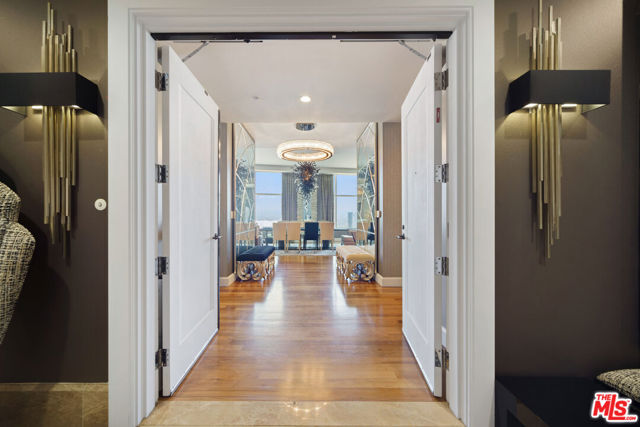
Malibu Cove Colony
26820
Malibu
$15,995,000
4,090
5
6
This architectural marvel features an intricate blend of vertical and horizontal planes of wood, stone, and metal, bathed in natural light streaming through sliding glass walls, strategically placed skylights, and an artistic glass floor. Designed by architect Jay Vanos, the finest woodworkers used American Southern cypress for its durability and golden hue on the floors and walls, complemented by a soaring wave redwood ceiling. With ocean views from almost every room, the home boasts a great room with a fireplace, a sitting/dining area, a gourmet kitchen with high-end appliances, and glass walls that open to an outdoor deck perfect for intimate or lavish entertaining. It includes three spacious master suites with fireplaces, luxurious spa-like baths, large closets, and ocean view decks, along with two additional bedrooms. Additional spaces include a sun-filled office/den, a cozy reading/library area, an art studio, an indoor sauna, a zen-style wellness area with sauna and cold plunge, and more. Steps lead to a lower-level surfboard storage area and provide direct access to the beach and renowned Latigo surf spot, making it an ideal home for surfing enthusiasts.
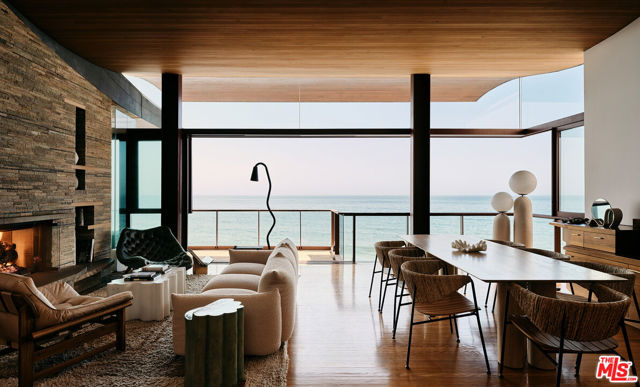
Alcima
15920
Pacific Palisades
$15,995,000
7,886
5
8
A striking architectural achievement where expansive living meets coastal tranquility. This newly remodeled from top to bottom, three-story residence redefines modern luxury with 5bedrooms (which can be converted into 7) and 8 bathrooms and over 1,200 square feet of balconies and covered loggias designed to capture the Pacific breeze and sweeping ocean vistas. Floor-to-ceiling glass doors throughout the home dissolve the boundaries between interior and exterior, inviting natural light to dance across hardwood floors and illuminate the home's open, flowing floor plan. The heart of the home unfolds on the main level, where a generous living room features an intimate reading nook nestled beside a fireplace- ideal for quiet mornings. The expansive family room flows effortlessly from the kitchen, creating an intuitive space for daily living and grand-scale entertaining alike. Two large suites can be converted into three, plus an office if desired. Ascend to the upper level, where each ensuite bedroom is a private sanctuary with direct access to a sprawling ocean-view patio with its own fireplace. His and hers primary bathrooms each with ocean view and walk-in closets. Witness the sun melt into the Pacific- all from the comfort of your own retreat. The ground level unveils an entertainer's dream: a sophisticated screening area opens directly to the resort-caliber backyard, where a sparkling pool, spa, and expansive entertaining patio await. The detached pool cabana- complete with bathroom-offers flexible space as a seventh bedroom, guest suite, gym, or creative studio. The grounds are equally impressive: a substantial flat yard with generous grass areas provides endless possibilities for children and pets to explore, while lush landscaping provides serenity. Three car garage and on-site parking and room for kids to skateboard and bike around. This is more than a home- it's a lifestyle. Moments from Palisades Village, world-class beaches, and the vibrant dining and culture of the Westside, this residence offers the rare combination of serene privacy and effortless access to coastal California's finest offerings. *The 357 square foot pool cabana not included in total square feet.* Some photos have been virtually staged.
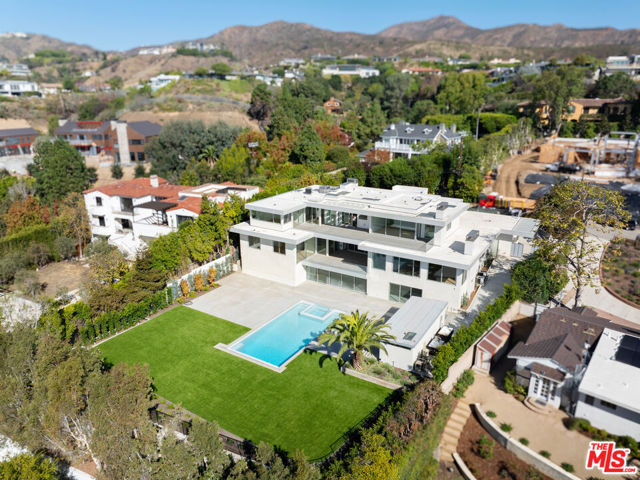
Bayadere Terrace
1521
Corona del Mar
$15,970,000
6,095
4
6
Set in one of Corona del Mar’s most coveted neighborhoods, 1521 Bayadere Terrace combines striking modern architecture with a layout designed for ease of living. Completed in 2020 and thoughtfully curated by its owners, the home delivers scale, style, and functionality at every turn. The open-plan design connects every space with light and views. Pocketing glass walls erase boundaries, pulling in natural light and framing the harbor and ocean beyond. Two distinct living areas anchor the main level: a formal living room with a dramatic leathered-stone fireplace and a spacious great room with its own statement fireplace. Both rooms wrap the pool terrace, creating an effortless flow between indoor and outdoor spaces. The kitchen is the centerpiece for both design and performance, featuring a La Cornue range as its focal point, porcelain countertops, blackened iron open shelving, and a fully equipped secondary catering kitchen with Wolf and Sub-Zero appliances for seamless entertaining. The primary suite offers floor-to-ceiling glass doors, sweeping views, a spa-inspired bath with a freestanding concrete soaking tub, and a custom walk-in closet. Three additional en-suite bedrooms, including a flexible two-room suite, and a refined home office complete the main level. On the lower level, the home shifts into entertainment mode. This stunning lounge features multiple seating areas, a billiards space, and a striking black-porcelain bar with a refrigerator, dishwasher, and ice maker—everything you need to host effortlessly. Outside, the resort experience continues: a dramatic infinity-edge pool and spa, heated covered terrace, and lush landscaping create a private oasis designed for year-round enjoyment. Smart home automation is fully integrated with a Crestron system controlling glass sliders, climate, lighting, audio, and security, all paired with solar power for efficiency.

Elena
25751
Los Altos Hills
$15,900,000
11,206
6
9
Recognized as one of the most majestic estate homes in Los Altos Hills, this property exudes European grandeur with a focus on lavish entertaining both indoors and outdoors. The propertys gated entrance and motor court create a commanding first impression with details that include carved balustrade railings, water features, and massive iron and glass front door. The homes architecturally distinct floor plan integrates the front entrance with the opulent interior living spaces, arranged around a central courtyard and leading to the beautifully landscaped grounds. An infinity-edge pool, spa, fireplace, and barbecue center set the stage for magnificent outdoor gatherings. Each room showcases meticulous craftsmanship, featuring ornate ceiling designs, plaster walls, sophisticated lighting, grand fireplaces, and custom cabinetry. The main residence has 6 bedroom suites, 2 offices, a lounge, and 8.5 baths, complemented by a 1-bedroom, 1-bath guest house. Adding to the estate's allure are the lower level recreational room, fitness center, theater, and wine cellar, alongside an attached 6-car garage. A pinnacle of luxury and Old World sophistication, this unparalleled property offers close-in convenience and with access to excellent Los Altos schools.
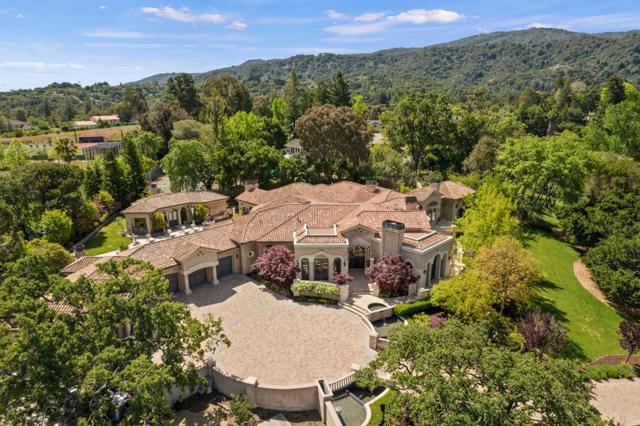
Wood
130
Los Gatos
$15,900,000
9,883
6
6
Location, Location, Location! An elevated luxury estate, on three lots, in an exclusive Los Gatos neighborhood that's private, yet only a stones throw away from downtown, and easily accessible with no dangerous long winding roads to traverse. Inside, the residence flows gracefully between formal and casual living areas, each finished with high end materials and thoughtful architectural details. The gourmet kitchen is a chefs dream with premium appliances, custom cabinetry and a layout that opens to sunny dining and family spaces, with expansive windows that flood the home with natural light and connect spacious interior rooms to terraces, courtyards and a multifunctional backyard. Wellness and recreation are well covered with a gym, yoga studio, spa quality steam & sauna, and indoor/outdoor areas designed for entertainment. Outside, you'll find resort style amenities including, a beautiful pool and spa, an outdoor kitchen, and multiple seating areas framed by picturesque views and the soothing sounds of flowing water. The 2 Bed Guest unit with its own Garage is a home of its own, ideal for Mult-Gen Families. Meticulous systems and high end upgrades throughout make this mansion in the hills a true turn key opportunity for those seeking privacy, elegance, and modern comfort.
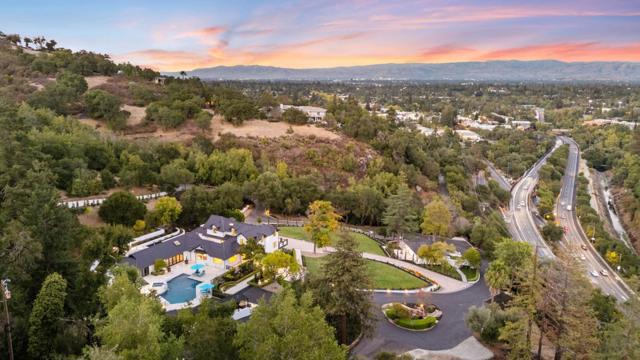
Marlborough
1600
Hillsborough
$15,880,000
9,310
7
8
A BREATHTAKING TROPHY ESTATE BLENDING TIMELESS ELEGANCE WITH RESORT-STYLE LIVING. This architectural masterpiece offers an extraordinary layout designed for both grand entertaining & intimate daily life. Sweeping driveway & motor court lead to 2 garages with car lifts ideal for collectors. The outdoor retreat features an infinity-edge pool, spa, expansive pool deck w/ designer pergola, full outdoor kitchen & BBQ, tennis court, guest house, bocce court, rose garden & a dedicated childrens play area. Inside, a dramatic foyer opens to soaring ceilings, a formal living room bathed in natural light, a grand dining room, chefs kitchen w/ breakfast nook & spacious family room. A luxe billiard room w/ wine bar, elegant sitting room, private office & guest suite complete the main level. Upstairs, the primary suite stuns w/ romantic fireplace, spa-inspired bath & oversized walk-in closet. 3 addl ensuite bedrooms & attic storage offer comfort & flexibility. The lower level is a true entertainers dream featuring a cinema-quality home theater, game room & kitchenette. This residence delivers unmatched elegance, scale & lifestyle in one of the Bay Areas most prestigious settings.
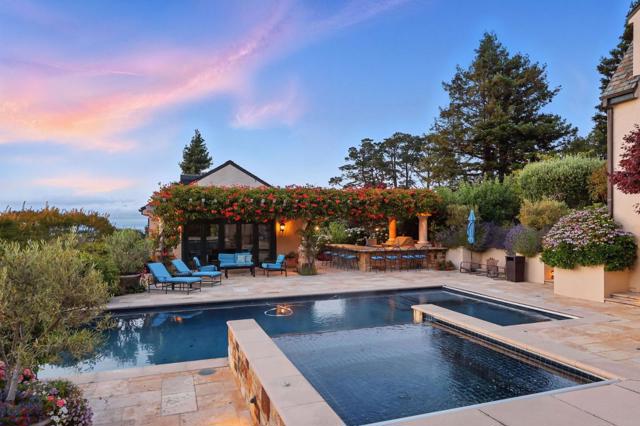
Pacific Ridge
17
Dana Point
$15,750,000
6,272
4
6
Inspired by California’s iconic coastal towns—from La Jolla to Santa Barbara—17 Pacific Ridge Place was designed to embody timeless architecture rooted in European influences from Italy, France, and Spain. Rather than follow passing trends, the vision drew from architectural traditions with lasting resonance—resulting in a refined interpretation of California living. A tribute to coastal life, the estate blends the rarified ambiance of a private resort with comfort—set within The Strand at Headlands, Dana Point’s most coveted guard-gated beachfront community. Completed in 2017, this incomparable residence stuns with breathtaking whitewater views of the Pacific Ocean, dramatic coastline, sunsets, and Palos Verdes. Tucked along a quiet cul-de-sac, the home exudes stately elegance while keeping its many features discreetly out of view—creating a haven of private, comfortable living. Approximately 6,272 square feet, the residence features four en suite bedrooms and five-and-one-half baths, including a two-story guest house that makes it possible to enjoy two distinct one-bedroom suites, or one complete two-bedroom, two-bath hideaway joined by a staircase within its turret. A gallery-style entrance leads to the main home’s living spaces, including a great room that opens to the central courtyard and an ocean-view loggia, and a dining room that flows to the courtyard through an entire wall of fold-away glass doors. The ocean-view kitchen displays an island, nook, secondary catering kitchen, and top-of-the-line Sub-Zero, Wolf and Bosch appliances. Homeowners will appreciate the opulence of a main-level primary suite that overlooks the ocean, opens to the backyard, and showcases a freestanding tub and walk-in closet. Separate staircases lead to an ocean-view office or studio, and a massive media room with walk-in wet bar, bridge access to the casita, and a 110" screen with 4K projector. Nearly 14,700 square feet, the estate’s grounds enhance entertaining in a private central courtyard, and a backyard with covered loggia, outdoor kitchen and oversized spa. Residents here enjoy 24-hour guarded-gates, security patrol, and a 9,000-square foot beach club that Strand homeowners own exclusively. The private community borders the Dana Point Preserve, Harbor Point Conservation Park, and Hilltop Conservation Park for 70 acres of parks and picturesque trails.

Wilshire Unit PH2
10727
Los Angeles
$15,550,000
5,540
3
4
The penthouse at The Remington stands as a timeless statement of sophistication. An iconic residence where enduring style meets modern luxury. This exceptional two-story home captures the coveted northwest exposure, showcasing sweeping, world-class views that span Holmby Hills, UCLA, and the glittering Pacific Ocean. A direct-entry elevator sets an exclusive tone from the moment you arrive, complemented by a second interior elevator that effortlessly connects both levels of the home. Sunlight pours through expansive windows, illuminating every corner and framing dramatic vistas from nearly every room. Thoughtfully integrated smart-home technology enhances day-to-day living, offering seamless control and elevated convenience. An effortless blend of substantial single-family comfort with the ease of a refined pied--terre high above the city. Encompassing over 5,500 square feet, this penthouse offers the scale and presence of a private residence and ranks among the largest luxury units in Los Angeles. The grand primary suite features dual bathrooms and custom closets, accompanied on the upper level by a beautifully appointed guest suite. A third bedroom adjacent to the kitchen, along with a spacious first-floor office, creates an ideal layout for those accustomed to single-family living. Renowned as one of Los Angeles' premier full-service buildings, The Remington offers world-class amenities including valet parking, a state-of-the-art fitness center, salon, pool, and an exceptional five-star staff dedicated to an effortless lifestyle.
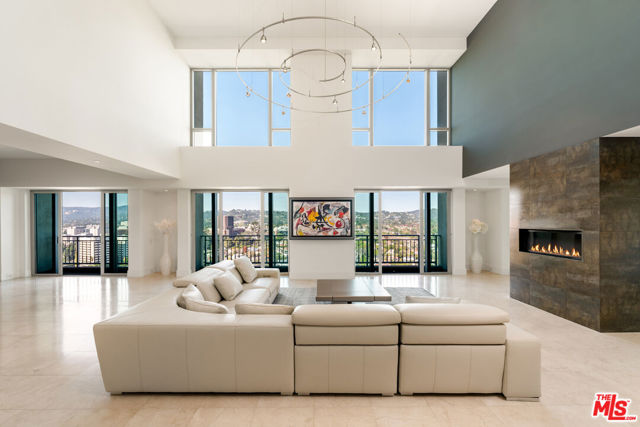
Alpine
5660
Portola Valley
$15,500,000
14,500
6
11
Completed in 2006, this magnificent vineyard estate is the perfect place to escape from the fast daily pace of Silicon Valley. The approximately 41 acres are as peaceful as they are beautiful, with spectacular top-of-the-world San Francisco Bay views. Arriving on the front terrace is as if stepping into the Italian countryside. The scale of the home is destined for grand entertaining spilling out to exceptional front and rear terraces. The kitchen is a culinary retreat with commercial-quality appliances, and the wine cellar awaits a sizable collection. Multiple rooms for everyday living, a theatre, plus a well-being center with spa, steam, and sauna add luxurious touches. Both 5660 Alpine Road and APN 080-040-120 are being offered for sale together.

Old Julian Hwy
26353
Ramona
$15,500,000
5,000
3
4
Perched on 170 acres with sweeping valley views, Ballena Vista is a rare luxury estate offering elegance, privacy, and self-sufficiency. The custom home, built by Dave McGinnis, features exceptional craftsmanship and upscale finishes. With 40 acres of grape varietals, room for expansion, and existing structures ideal for a future winery. Additional accommodations include a guest house, 3 casitas, and 5 modular homes—perfect for guests or staff. Equestrian facilities include a luxury 8-stall barn and a separate 38-stall barn, offering endless versatility. A private well system and expansive solar farm support sustainable living. Truly one of San Diego County’s premier estates, Ballena Vista offers a lifestyle beyond limits, with sweeping views, world-class amenities, and timeless appeal. Located just a one-hour drive from Downtown San Diego. The property includes plenty of water, w/ 7 wells and a 400,000 underground storage reservoir for irrigation as well as a 50,000 gallon and two, 10,000-gallon storage tanks for potable water. There is a pump station distributing water to the various pastures and vineyards. The electricity is provided by its own solar field, the 2nd largest private solar field in San Diego County. There remains plenty of room for horses with some of the finest barn facilities anywhere and spacious fenced pastures for turning them out. There’s even a quarter mile racetrack to stretch their legs. Whether a full-time residence or a weekend getaway this is one of the premier estates in San Diego County. Ballena Vista is more than a home—it's a private sanctuary, a working estate, and a rare investment in lifestyle and legacy. Without question, one of San Diego County’s most remarkable properties.
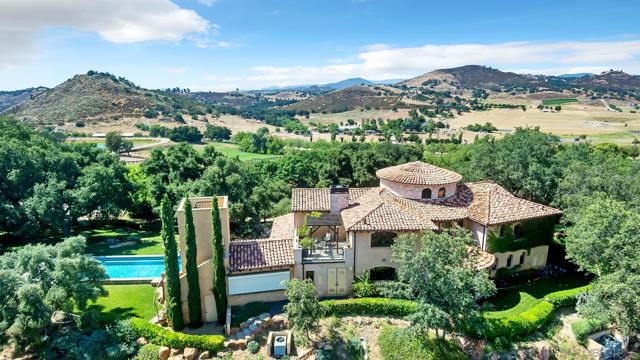
Castle
455
Beverly Hills
$15,500,000
8,826
5
7
Take advantage of this rare year-end moment in the market. An estate that genuinely must be experienced in person. The Castle | A Signature Estate in Trousdale Estates. A rare offering in one of Beverly Hills' most coveted enclaves, The Castle is a newly reimagined modern masterpiece that blends timeless design with contemporary sophistication. Situated at the end of a quiet cul-de-sac in prestigious Trousdale Estates, this approx. 8,800 SF residence delivers extraordinary volume, ultimate privacy, and an effortless indoor/outdoor lifestyle. Originally built in 2008 and recently renovated with the finest luxury finishes, the home welcomes you with soaring ceilings, a dramatic skylight, and floor-to-ceiling glass walls that frame sweeping canyon, city, and peek-a-boo ocean views. White oak floors, bespoke stonework, and multiple fireplaces establish a warm yet refined atmosphere throughout. The chef's kitchen serves as a true center piece featuring state-of-the-art appliances, a large island, and seamless flow for both everyday living and large-scale entertaining. A skylit gallery corridor leads to the expansive primary suite, complete with a private lounge, designer closets, spa-inspired bath, and direct access to the pool and gardens. Every detail has been thoughtfully curated. The estate includes a private theatre, wellness center with sauna and steam, massage room, climate-controlled wine cellar, sophisticated bar, executive home office, and staff quarters crafted to the highest standard. Set on an over 20,000 SF lot, the property offers true resort-style living with newly completed stone hardscape, lush landscaping, infinity pool, multiple fire features, and expansive outdoor dining and lounge areas. Dramatic sunsets wash the estate in golden light, offering a daily backdrop of tranquility, elegance, and natural beauty. Located just minutes from world-class dining and moments from Rodeo Drive's luxury shopping and cultural landmarks, this address offers unrivaled convenience paired with absolute exclusivity. Turnkey and meticulously executed, The Castle represents the pinnacle of Trousdale living --an architectural statement home for the most discerning buyer seeking unmatched quality, scale, and privacy.
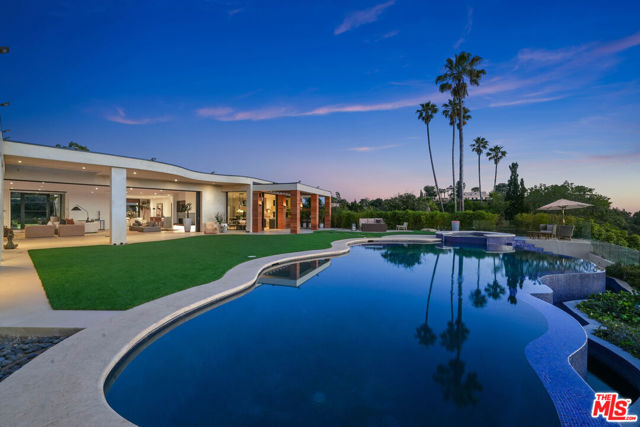
Von Dehn
1
Rancho Mirage
$15,500,000
13,908
10
13
A Legendary Palm Springs Estate Where Hollywood Glamour Meets Desert Luxury. Step into a world of unparalleled elegance and history with this breathtaking estate, originally built by Marion Davies, the famed actress and longtime companion of media magnate William Randolph Hearst. Spanning 2.77 acres in one of the most prestigious locations in the Palm Springs area directly across from the 175-acre Annenberg Estate this 10-bedroom, 14-bathroom compound with 4 kitchens offers an extraordinary opportunity to own a piece of Hollywood's golden past. Painstakingly renovated and restored in 2018, the estate effortlessly blends its rich 1920s heritage with modern luxury. Designed for grand entertaining and total serenity, the property features four kitchens, a regulation sunken tennis court, an oversized spa and sauna, a pool with cascading waterfalls, and a secret passageway all enveloped by lush, manicured grounds. A true architectural treasure, the estate maintains the original structure built by Davies while incorporating stunning upgrades that pay homage to its legendary past. Previously owned by the visionary behind Trader Vic's, this is a home of distinction, refinement, and prestige maintained to ensure its legacy endures. An irreplaceable masterpiece, this estate offers a rare chance to own a slice of Hollywood history and the epitome of Palm Springs luxury. Don't miss this once-in-a-decade opportunity to make it yours. Social media: Villa de Martini
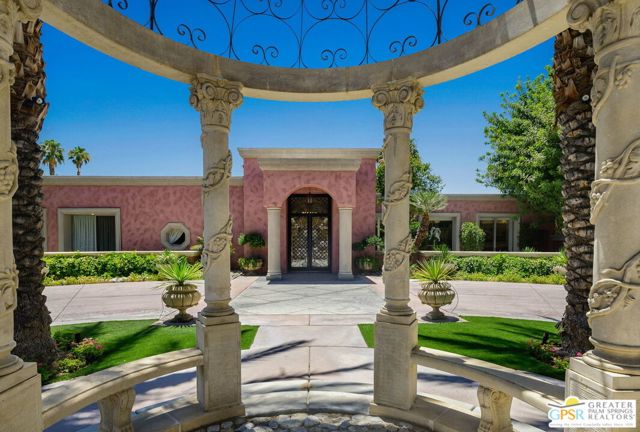
1001 Silverado Trail South
St. Helena, CA 94574
AREA SQFT
18,938
BEDROOMS
4
BATHROOMS
3
Silverado Trail South
1001
St. Helena
$15,500,000
18,938
4
3
Welcome to Napa Valley’s most serene and prestigious winery estate, where heritage, luxury, and unparalleled winemaking potential converge in the heart of St. Helena. This historic, fully operational winery spans 5.67 +/- acres along Silverado Trail, between Meadowood Resort and Auberge du Soleil, offering immediate revenue potential with extraordinary expansion opportunities, ideal for winemakers, entrepreneurs, or hospitality visionaries. The 5,500 +/- sq. ft. production facility features 6,200 +/- sq. ft. of crush pad space, 82,000 gallons of tank storage, and a 6,000 +/- sq. ft. warehouse with a permit to double in size. Permitted for 40,000 gallons annually, with a waste-water upgrade to reach 100,000 gallons, this turnkey, high-capacity facility is perfect for estate winemaking and custom crush clientele. Solar electric power ensures sustainability. The newly remodeled tasting room, within a charming guesthouse, is ideal for private tastings, luxury lodging, or events. A bocce court and expansive deck showcase panoramic views of vineyards, rolling canyons, and the tranquil Napa River, creating an unmatched, peaceful retreat. Highly coveted hospitality entitlements allow daily tastings for up to 48 guests, plus 69 exclusive marketing events per year, maximizing brand visibility and revenue streams. The 3,518 +/- sq. ft. Craftsman-style home with an additional studio is perfect for guest accommodations, short-term rentals, or VIP stays. A lawn and olive grove along with numerous gardens and fruit trees, enhance the estate’s beauty and provide an idyllic setting for exclusive wine releases, private gatherings, and weddings. The estate includes ample parking for 35+ vehicles. With immediate income streams, high-production potential, and premier hospitality offerings, this custom crush facility and full-production winery is a rare Napa Valley residential and commercial opportunity.
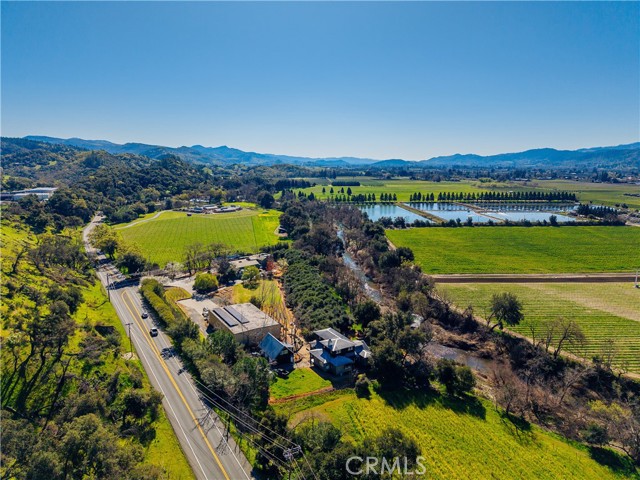
Atascadero
1800
Morro Bay
$15,500,000
3,724
4
4
Welcome to this Central Coast Avocado Ranch, a rare 350-acre agricultural gem in the heart of California’s Central Coast. This income-producing ranch is equipped with 7 wells and riparian rights from Morro Creek, ensuring a sustainable and abundant water supply to support its thriving avocado orchards. With over 100 acres already planted, this property also features four income-producing rental units and a quaint roadside store, offering multiple revenue streams. Expansion opportunities abound, including additional plantable acres, a potential online retail operation, and four additional homesites with stunning views of Morro Rock.
