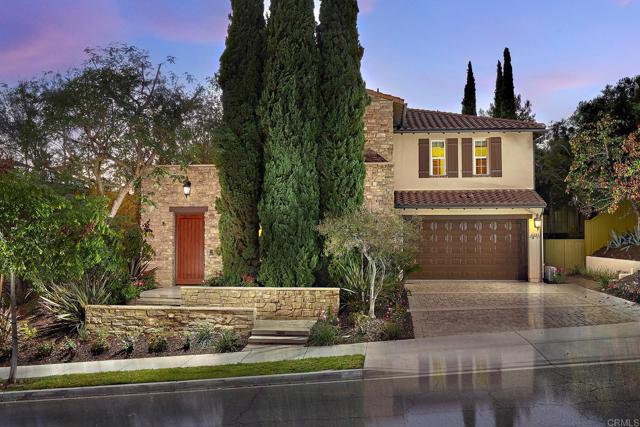Search For Homes
Form submitted successfully!
You are missing required fields.
Dynamic Error Description
There was an error processing this form.
Swall #354
300
Beverly Hills
$2,995,000
2,850
2
3
Welcome to arguably the most stunning unit in the iconic IV Seasons Condominiums, where residents enjoy not only the utmost in safety, amenities, and security with 24/7 doormen, valet parking, pool/gym/spa, but also Beverly Hills famed services police and fire departments as well as schools. Situated on the third floor with a lovely, sunny view of the quiet, tree-lined street, Unit 354 was meticulously renovated in 2022, producing a completely turn-key experience. This 2-bedroom plus den/office/media room within proximity to the best restaurants in BH as well as Whole Foods, Erewhon, and designer shops on Rodeo Drive features wide-plank wood floors and a light-filled entryway, setting the stage for a grand living room with a high ceiling, exposed beams, a fireplace and sliding doors to the tranquil patio. Designed for entertaining, the dining room features a table for eight, leading into the sun-flooded eat-in kitchen with all-new Wolf and Fisher & Paykel appliances. Down the hall is the ample laundry room and elegant powder room. The den/office can double as an extra bedroom, and the true second bedroom and ensuite bath are equally sun-filled. Occupying its own space at the end of a long hallway, lined with closets as well as a separate walk-in space, is the primary bedroom, a sanctuary of its own. Its ensuite spa bath is the ultimate in luxury, featuring a double set of sinks, a built-in dressing table, a freestanding soaking tub and an enormous shower. Boasting the building's most spacious layout, this elegant property is not to be missed.
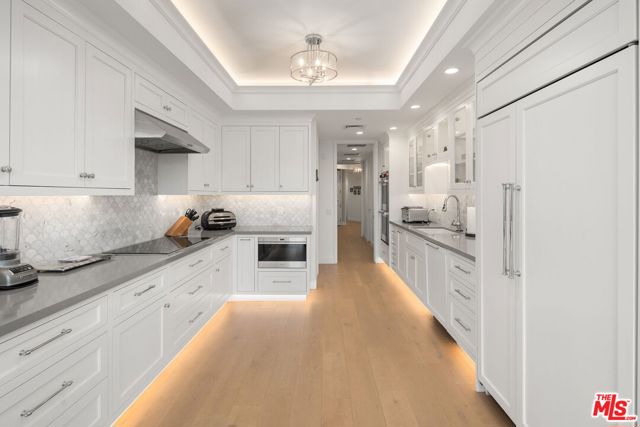
Genter Street #203
1040
La Jolla
$2,995,000
3,495
3
4
This is the most beautiful unit in the complex, hands down!! Experience luxury coastal living at its finest. This massive 3BR/3.5BA residence in The Village delivers an exceptional blend of sophistication, comfort, and privacy right in the heart of La Jolla. Step inside and you'll immediately feel the scale and quality: stunning architectural lines, an expansive custom kitchen with top-tier stainless appliances, walk-in pantry, and bespoke cabinetry. Every inch is thoughtfully upgraded. A separate laundry room adds day-to-day convenience, and each bedroom boasts its own private ensuite bath--a true rarity at this level. The primary suite is a retreat unto itself: two oversized walk-in closets, spa tub, walk-in shower, private WC, dual vanities, multiple fireplaces, and TVs throughout the home. And the lifestyle? Unmatched. Enjoy true walkability to The Village of La Jolla--beaches, fine dining, boutiques, schools--while still benefiting from gated security, underground parking, and total privacy. This is an extraordinary opportunity to live large, live stylish, and live steps from everything La Jolla has to offer.**Furniture available for sale separately**
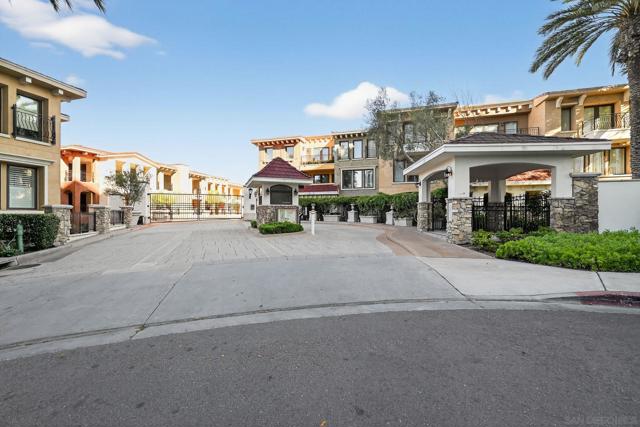
Mulholland
24753
Calabasas
$2,995,000
4,306
4
4
Stunning Calabasas Estate on over 2 Acres in Calabasas, this beautifully maintained estate offers the perfect blend of luxury, privacy, and space. Set on over 2 acres of lush, landscaped grounds with a dog run for the dog lovers the property features 4 spacious bedrooms and 4 elegant bathrooms, ideal for both comfortable living and stylish entertaining.Step outside to a serene oasis with a sparkling pool, surrounded by mature trees and manicured gardens that create a truly tranquil setting. Whether you're hosting gatherings or enjoying quiet mornings, the outdoor space offers endless possibilities.

Morning View
30630
Malibu
$2,995,000
1,978
3
3
This Malibu home is located in the highly desirable Malibu Park neighborhood and offers exceptional privacy, views, and convenience. The residence features elevated coastal living with bright interiors and seamless indoor-outdoor flow. The main level includes a formal dining area, spacious living room with fireplace, and an updated kitchen with breakfast nook and new, high-end appliances. Upstairs, there are three bedrooms, and the primary suite connects directly to an ocean-view deck, has a spacious walk-in closet and en-suite bathroom. Outdoors, the property lives like a private retreat, complete with a with pool and spa, waterfall feature, turf play area, and multiple entertaining spaces.This gated Malibu property includes an attached 2-car garage with automatic gate, air conditioning, fireplaces in both the primary suite and living room, and proximity to Malibu Elementary, Malibu Middle School, and the brand-new Malibu High School. With easy access to beaches, surf breaks, trails, local shops, dining, and markets, this home delivers the full Malibu coastal lifestyle in one of the area's most sought-after neighborhoods.
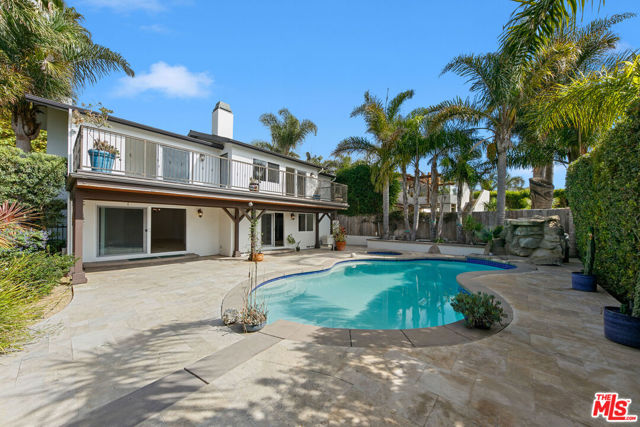
Creation
156
Irvine
$2,995,000
3,892
6
5
Welcome to Elevate, a luxurious Toll Brothers new community in Great Park Neighborhoods, Irvine, ideally located within walking distance to Cadence Park School(K-8) and Portola High School, and adjacent to the new Great Park Framework with trails, lakes, a museum, and more. Easy access to freeways and shopping. Homesite 30 is a new construction home that is situated on a west facing, 4,568 sq ft lot, and walking distance to all that Great Park neighborhood has to offer including 7 thoughtfully designed parks, 6 resort-style pools, walking and bike trails, and community gardens. This stunning Melina floorplan features 6 bedrooms, with 5 bathrooms, and is 3,892sq. ft, with a 2-car garage. Upon entering the home, a bright and welcoming foyer leads to an open-concept great room and kitchen, showcasing extended, smooth white cabinets, upgraded quartz counters and full backsplash. The great room features 20' vaulted ceilings, open concept dining, and entry to your private backyard through a multi-slide stackable glass door, great for entertaining. The second level primary bedroom features luxury vinyl plank flooring, in-suite bathroom with freestanding tub and large glass shower with porcelain tile walls. Highlights of the home include a gourmet kitchen with WOLF appliances, a Sub-Zero refrigerator, and designer-selected finishes throughout. This innovative floor plan design features two stories living plus a 3rd-floor bonus loft with a deck, 2 large bedrooms, and full bath—perfect for entertaining or a private retreat. Solar System included- purchased. Homesite 30, is move in ready now. Interior Photos provided are of the model home.

Arroyo Oak
29732
Castaic
$2,995,000
4,502
5
5
Welcome to the pinnacle of luxury living with a rare 22 acre ridgetop estate. Experience the ultimate in luxury living in this one-of-a-kind, custom-built estate. Situated on a sprawling lot with commanding, uninterrupted views, this property features a spectacular, professionally landscaped garden and a magnificent, private pool and spa. Designed for the discerning buyer who values privacy and elegance, this trophy property offers an exquisite living experience with every detail carefully considered. Property comes with large, flat areas with potential to expansion or add more building. (Buyer to verify with the City) Seller has done lot of upgrades including recent outdoor lighting and septic tank. (see supplement section for the recent upgrades)
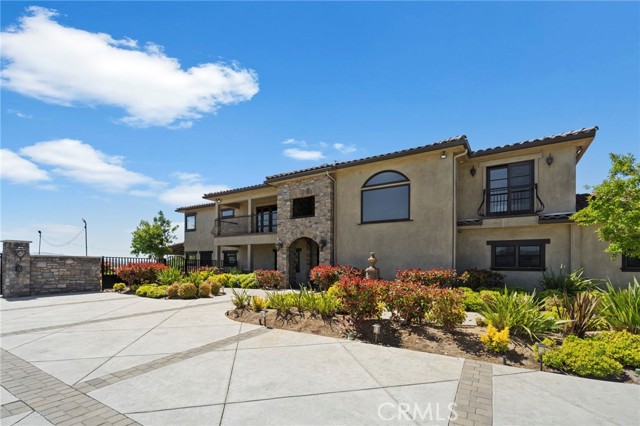
Outpost
2055
Los Angeles
$2,995,000
3,301
4
5
Step into this beautifully updated, fully fenced, gated, and private home nestled in Outpost Estates, famously known as "The Jewel in the Hills." This residence offers a perfect fusion of timeless elegance and contemporary urban lifestyle. Spanning 3,301 square feet, this home is designed for those who seek space, style, and entertainment. It boasts four en-suite bedrooms, ensuring privacy and comfort for all. One of these bedrooms is currently adapted as a versatile room for entertainment or leisure, seamlessly opening to the front yard. This setup creates an ideal space for outdoor enjoyment and provides a delightful area where pets can roam freely. The chef's kitchen, with state-of-the-art stainless-steel appliances and a large center island, is ideal for cooking and entertaining. The primary bedroom is a true retreat, offering two walk-in closets and a spa-like bathroom with an oversized tub, separate shower, and dual vanities for relaxation and elegance. The expansive living area, featuring a cozy wood-burning fireplace and French doors, opens to a landscaped private backyard with a brick patio. A large fire pit provides a warm gathering space, perfect for entertaining alongside convenient barbecue setups. This property layout harmoniously blends greenery and functionality for seamless indoor and outdoor living. There is also a detached office/flex room for work and leisure needs. Dual-paned windows enhance energy efficiency and quietness, while smart home technology controls lights, thermostats, and security for an enhanced living experience. Situated in a vibrant neighborhood, you're moments from top-tier restaurants, nightlife, and movie theaters. Close to The Hollywood Bowl for concerts and events, and the hiking trails of Runyon Canyon for active pursuits. With easy access to public transportation, a highly walkable neighborhood, and proximity to freeways, Downtown LA, the Valley, Hollywood, and Beverly Hills, commuting and exploring are convenient. This exceptional home combines style, comfort, and convenience in one of the city's most sought-after locations. Embrace the opportunity to make this captivating residence your own slice of paradise.

Lincoln
2515
Venice
$2,995,000
3,000
3
3
"The Venice Art House", a James Bond architectural fully gated property with rare LAC2 zoning and two addresses in the heart of Venice. Between Abbott Kinney Boulevard and Lincoln, this compound is fully secured and private. The property features 3 beds and 3 full baths, with a rooftop outdoor shower, spa, infrared sauna, and custom sound. 11ft ceilings in the LR on the 2nd floor reach to 14ft in the open-concept kitchen with a stone bar, gigantic double-paned glass windows in the LR to limit sound, and ceiling to floor elegant custom drapes in the LR and BR. Black hardwood floors throughout, adorned with Timothy Oulton furniture set with vintage appointments, Miele appliances, thick steel beams, and elgantly bent iron railings. The first level features a 4-car garage, and a separate open studio space with its own entry and gate, polished concrete floors, rainfall shower, and it's own AC, kitchenette and washer/dryer. The house was built with sought after durability, including images of the build, and full blueprints. The spacious master bedroom offers British design, a beautiful custom walk-in closet, custom blackout drapes and curtains, and a private balcony. A spiral staircase above the kitchen leads to a library-movie room with four skylights, including one in the upper bathroom with full shower. A separate staircase from the LR leads to the rooftop deck featuring custom finished teak wood, lush California succulents and panoramic views from the palm tress in MDR to the hills above Sunset. Sun or work in privacy between the spa, fireplace and outdoor shower while listening to orchestra music above the city. The revenue from the separate studio and media area can be retained, currently ranging from $4,000-6,000/mo, or the entire main house can be leased for an additional projected $14,000-$15,000/mo or on VRBO and other platforms for more. With incredible versatility with LAC2 zoning, the entire three story property could also be transformed into a restaurant, lounge, gym, retreat spa, or media studio with remarkable possibilities. This is one of the rarest gems in all of Venice, offering a unique blend of privacy and security while allowing you to fully enjoy life in the heart of Venice.
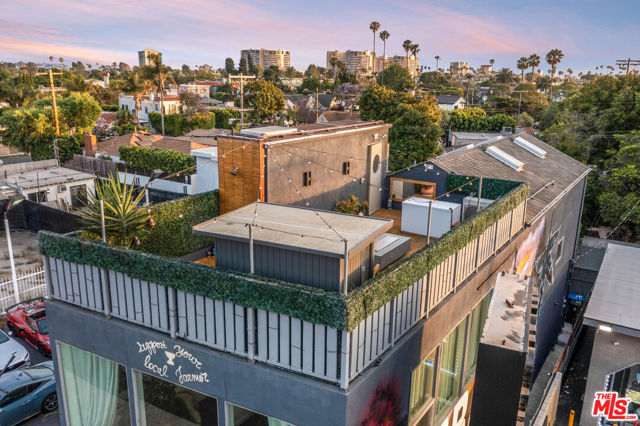
Ellison
2748
Beverly Hills
$2,995,000
2,800
3
5
Celebrity estate set on an oversized private and secure 22,453 SF lot on Ellison Drive, the number one street in Deep Canyon. Enjoy living minutes from downtown Beverly Hills and The Glen Centre but feel like you're living in Lake Tahoe. This mid-century contemporary ranch has it all, an incredible floor plan, grand scale, pool, and outdoor pergola. A dramatic oversized fireplace anchors the living room, while sliding glass doors open to the backyard for seamless indoor/outdoor living. Fully contemporized with all the latest and greatest amenities. The kitchen offers dual Viking refrigerators, premium Viking appliances, and an oversized island. The primary suite is a serene retreat, complete with its own fireplace, soaking tub, and spa-inspired bathroom. A separate den, equipped with its own bathroom, flexes easily as an office, media room, or guest space. Outdoors, a raised pool area offers an exceptional sense of seclusion. Surrounded by lush landscaping, it creates a private haven ideal for quiet relaxation or hosting gatherings. Additional features include a two-car garage, abundant parking, and ample storage. Set on a quiet cul-de-sac in Beverly Hills P.O. Act fast as this house will not be available for long. Call for private showings.
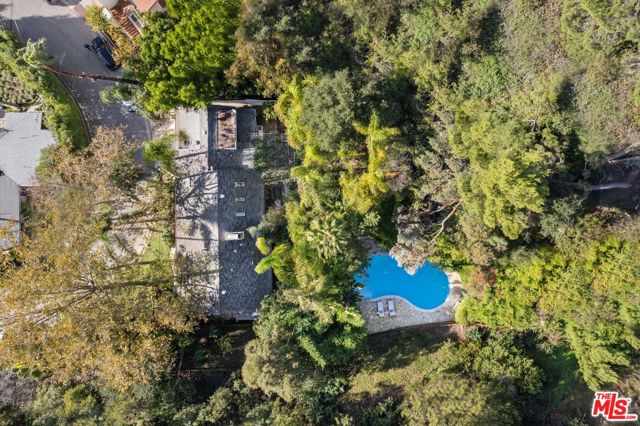
Edgewood
5558
Los Angeles
$2,994,900
4,543
6
9
Experience the perfect blend of timeless elegance and modern luxury in this privately gated Mediterranean estate, ideally located in the heart of Miracle Mile. Just moments from world-class cultural destinations such as LACMA, the Academy Museum, Petersen Automotive Museum, and the La Brea Tar Pits and only minutes from Beverly Hills and The Grove this residence offers the ultimate in convenience and sophistication. This expansive home features 6 spacious bedrooms and 3 bonus rooms and 9 beautifully appointed bathrooms, each showcasing premium finishes and custom cabinetry. Designed for both comfort and lifestyle, the residence includes a state-of-the-art private theater, a dedicated gym area, an executive office, and dual-level laundry rooms for added convenience. Dual-zone heating and air conditioning provide optimal climate control year-round. Enter outside to your own private oasis, where lush landscaping creates the perfect backdrop for relaxing or entertaining guests. A two-car garage completes this thoughtfully designed estate, combining elegance with everyday functionality. This home is a true sanctuary in one of Los Angeles' most coveted neighborhoods, offering the ideal balance of classic charm and modern sophistication. **SELLER FINANCE AVAILABLE
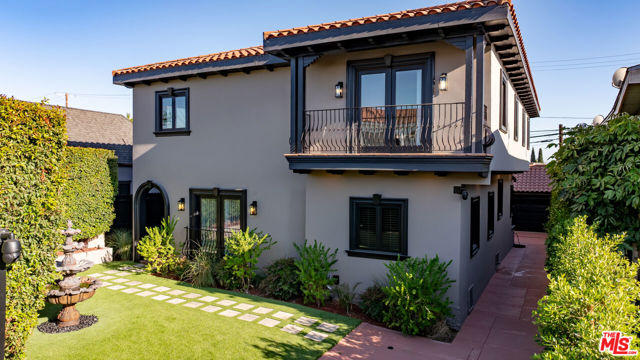
Vista Del Mar
44952
Temecula
$2,993,000
6,223
5
8
Exceptional Estate with Guest House on 9.48 Acres – Solar Powered & Organic Certified. Discover luxury, privacy, and sustainability in this expansive 6,223 sq ft main residence, featuring 5 spacious bedrooms—each with its own full en-suite bathroom—plus 2 additional half baths. Constructed with 6-inch exterior walls, 36-inch doorways, and topped with a durable steel roof, this custom home is built to last. Inside, enjoy granite floors, soaring 18-foot ceilings, and elegant touches throughout, including dual marble fireplaces, a chef’s kitchen, oversized pantry, dedicated office, and a lavish master suite. Upstairs, each bedroom boasts a private balcony and full bath, while a game room and elevator provide convenience and comfort across all three levels. A 2,500+/- sq ft garage on the lower level includes a full bathroom, offering ample space for vehicles, storage, or hobbies. The 890 sq ft guest house is equally impressive with steel construction, 8-inch thick walls, 2 bedrooms, 1 bath, bamboo flooring, new appliances, solar water heater, laundry room, and an additional exterior-access bathroom—perfect for workers or guests. A three-car garage completes this versatile second home. Set on 9.48 certified organic acres planted with Hass avocado and lemon trees, and supported by a 1 1/2” water meter, this property is ideal for those seeking a sustainable lifestyle. A 120KW solar power system significantly reduces energy costs and environmental impact. NO HOA restrictions and OWNER FINANCING AVAILABLE for well-qualified buyers make this a rare opportunity. Contact the listing agent for maps, additional details, and private showings.
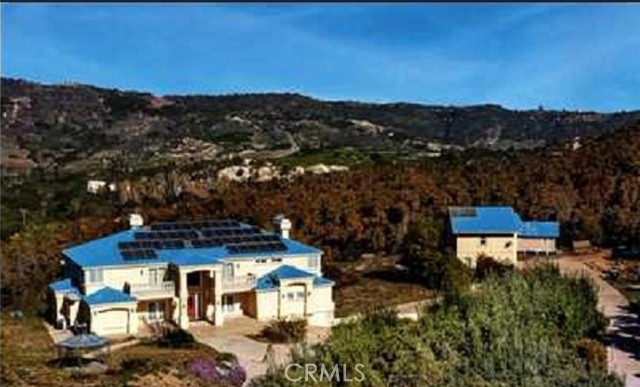
Rose Of Tralee Ln
16632
San Diego
$2,990,000
4,204
4
5
Highly upgraded luxury estate in the exclusive gated community of The Crosby at Rancho Santa Fe. A private driveway leads to a landscaped courtyard. You will be amazed by all the architectural details this property brings to you. The chefs kitchen boasts granite countertops, Sub-Zero appliances. Soaring ceilings and abundant natural light. Primary bedroom suites at entry level, each bedroom with full bath. Built-in office, library/entertaining loft. a true masterpiece by Toll Brothers.
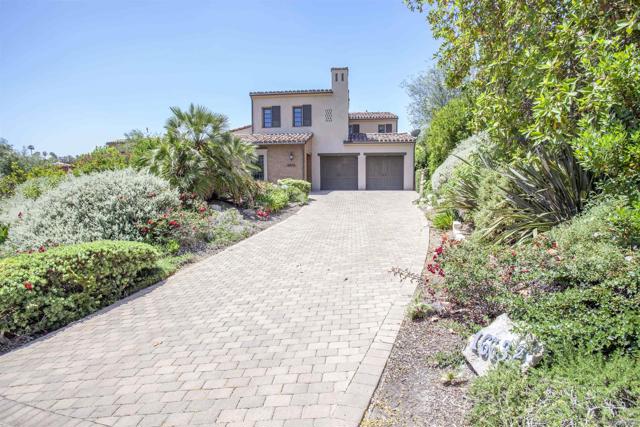
Pacheco Pass
2675
Gilroy
$2,990,000
1,600
4
1
This tremendous agricultural property consists of approximately 19.2 acres located just outside of the city limits of Gilroy and in the County of Santa Clara Jurisdiction. The site includes a variety of structures and has been used over the years as a medium scale milk farm and later as a large animal veterinary hospital. The property includes three residential units, including a 4 bedroom/1 bath house of approx 1600 sq ft, along with a 1 bedroom/1 bath ADU of approx 762 sq, and a 2 bedroom/1 bath mobile home of approx 682 sq ft, all with their own private domestic well. The additional structures on site can accommodate a variety of AG related uses and can accommodate large animals in the three livestock buildings. In addition to the livestock and residential area, the site has an additional approximately 15 acres of Certified Organic Row Crop land with it's own agricultural well producing approx 2100 gal/min. The row crop is currently leased until June 30, 2026. The 3 livestock buildings are of various sizes, including office space. A hay barn, shop and other storage buildings have many uses. A private man made pond is a scenic addition.

103 Tijuana-Ensenada Transp. Highway
Outside Area (Outside Ca), CA 22800
AREA SQFT
9,405
BEDROOMS
4
BATHROOMS
6
Tijuana-Ensenada Transp. Highway
103
Outside Area (Outside Ca)
$2,990,000
9,405
4
6
NEW PRICE! Casa Pacífica is an exclusive architectural gem in Ensenada, located facing the majestic Pacific Ocean. Its extension and location offer a unique and refined habitat, highlighting it as one of the best residences in Ensenada, with over 111 feet of ocean front. Upon entering its interior plaza, a singular and impressive experience unfolds. The elegance of its exterior spaces, combined with a harmonious distribution that guarantees comfort in every corner, creates an atmosphere of luxury enriched by its panoramic ocean view. This magnificent residence, built on a 2,234 m² surface distributed over two floors, features an entrance hall that welcomes visitors, followed by spaces with views of the garden and the sea. The dark salmon-colored granite floors, framed by maple planks and oak baseboards, add a touch of distinction. Inside, a bungalow with a bedroom and full bathroom, a covered parking for 5 cars, a cellar, a gym, a machine area, and a maintenance room, lead to a world of comfort and luxury. The main house offers a double-height foyer, a library with capacity for 10,000 books, an office with sea view, a main dining room, a main living room, a bar with wine cellar, and a wonderful terrace with ocean view. The integral kitchen, the laundry room, a service bedroom with closet and full bathroom, and a service patio, complete the ground floor. Additionally, a SPA with a jacuzzi for 10 people, inside a greenhouse with ocean and garden views, offers an incomparable relaxation space. On the second floor, two suites with ocean views, walk-in closets, and full travertine marble bathrooms, add to the luxury of the residence. A TV area connects to a game room and/or study, both with windows overlooking the sea. The master bedroom, surrounded by windows with sea views, offers a reading area, a huge walk-in closet, and a main travertine marble bathroom. All windows are embedded in concrete with mahogany moldings, and the sliding windows are vinyl with double glass and mahogany frames. Casa Pacífica features a concrete foundation and structure, fired brick walls, and luxury finishes. The garden, with access to an octagonal pergola at the property’s edge, offers unforgettable sunsets with the Pacific Ocean in the background. An outdoor terrace with a granite-covered bar, equipped with a sink and a grill, completes the entertainment area for friends and family. Luxury equipment: – Central heating systems with hot water with 5 handlers. – Commercial boiler with parking tank. Handler with 2 pumps. – Hot water circulation pump. – Circulation pump for heating. – Timer on pumps. – System of 2 pumps of 2hp for hydropneumatic, with alternators and an automatic system. – Water filter. – Water softener. – 2hp irrigation pump with 2 clocks and 12 programmed stations for sprinkler irrigation in planters. – Large capacity cistern. – 3 tanks for recycled water intended for irrigation. – Alarm system in house and gardens. – Installations for background music on the ground floor. – Switchboard for 4 lines with intercom and automatic doorman. – Interior and exterior lighting on design. – Hot Spring Spa with two pumps, capacity for 10 people. – Automatic awnings on all windows, upper and lower floors. – Roller Shades curtains, protecting against UV rays, installed on all windows of the upper and lower floors. – Wooden entrance gate with automatic center, all constantly maintained throughout the years in a pristine way. The property is located in the most demanded area north of the city, just 5 kilometers from downtown Ensenada, and 15 minutes from Mexico’s most important wine region. Living in this wonderful port has become an experience in itself, thanks to its gastronomy, hospitality, and quality of life, aspects that have earned Ensenada recognition in publications such as International Living Magazine, Forbes, Bloomberg, The New York Times, among others of equal importance.
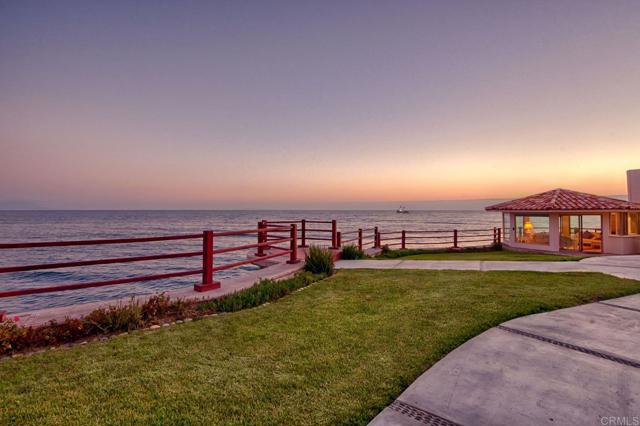
Hillside
7040
Los Angeles
$2,990,000
2,736
3
3
Major Price Reduction! Come check out this gem. 7040 Hillside is a piece of Hollywood's golden era. This Spanish Revival beauty was designed in 1925 by architect-to-the-stars, Marshall P. Wilkinson and lovingly updated for modern living. Walled and gated for privacy, this home exudes quiet elegance. Enter into a soaring two-story foyer with painted beamed ceiling and the first of the beautiful wrought iron work featured throughout. The generous step-down living room offers a wood burning fireplace and French doors to the stunning back patio. The dining room is separated by columned arches. The kitchen features top of the line appliances, Wolf, Sub-Zero, Bosch. Upstairs, the large, airy primary bedroom offers abundant light and a beautifully appointed en suite bath. The second bedroom suite offers a separate lounge room. A shared bathroom serves it and the third bedroom, currently used as an office. A small downstairs room can be a wine cellar or small gym. The spectacular back patio features a classic pool, surrounded by lounging areas, fountains, outdoor dining, and a built in fire pit. The mature surrounding landscape offers utmost privacy. This is a true sanctuary in the heart of the busy city, convenient to everything yet feeling a world away. Welcome home! (Be sure to click on the Virtual Tour and Property Website buttons above.)

Kagel Canyon
12605
Sylmar
$2,990,000
2,435
5
4
Bring all your animals and start your homestead in 2025! This gorgeous 3-acre property includes a 5-bedroom ranch-style home, numerous outbuildings, and upgrades you won’t find anywhere else. Access the property through a private gated driveway at the end of a long entrance road. The spacious Mediterranean-style home, offering over 2,400 sqft, was fully renovated just two years ago. Inside, you’ll find an open layout with luxury vinyl plank flooring, plaster walls, elegant archways, and large windows that fill the home with natural light. The kitchen overlooks the dining area and features granite countertops, stainless steel appliances, ample cabinet storage, and an island with seating for guests. Just steps away, the massive covered patio nearly wraps around the entire home, creating a perfect space for outdoor dining and entertaining with sweeping mountain and property views. Down the hall, the primary bedroom includes a charming bay window and an ensuite with dual sinks, a built-in makeup vanity, and a step-in shower. Nearly every guest room has direct access to the covered patio, and the two additional full bathrooms have been tastefully updated. Outside, this turn-key agricultural property offers an impressive range of features, including three water towers, gardening beds, chicken coops, horse stables, a large metal barn, and a comprehensive drip irrigation system covering the entire property for easy maintenance. The land also boasts a thriving orchard and crop variety, perfect for personal use or hobby farming. The current plantings include: • 1 Pomelo Tree • 1 Plum Tree • 12 Pear Trees • 5 Jujube Trees • 2 Cherry Trees • 2 Walnut Trees • 20 Fig Trees • 70 Peach Trees • 100 Loquat Trees • 100 Pomegranate Trees • 8 Mandarin Orange Trees • 30 Orange Trees • 10 Apple Trees • 8 Grape Vines • 30 Dragon Fruit Plants • 5,000 Sugar Cane Stalks • 5 Olive Trees • 5 Avocado Trees • 700 Pagoda Trees (Chinese Scholar Trees) Located at the base of the San Gabriel Mountains, this property offers a peaceful, rural lifestyle while remaining convenient—just 2 miles from the 210 Freeway. Enjoy quick access to schools, restaurants, shops, recreation centers, and two MetroLink stations. Don’t miss this opportunity to own a one-of-a-kind mountain homestead—a fully functional retreat just 45 minutes from downtown Los Angeles and the beach!
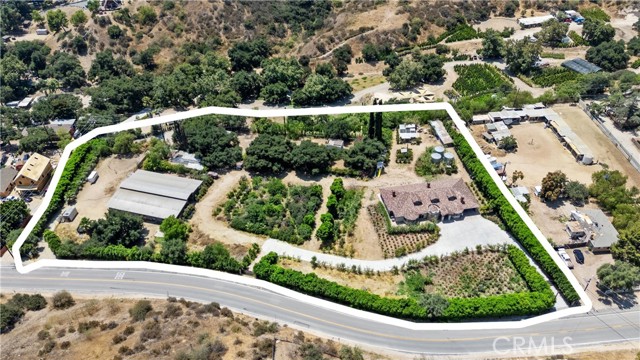
Laurelwood
11725
Studio City
$2,990,000
3,304
3
3
Breathtaking views! This home has been completely reimagined from the foundation up, and has been brilliantly designed for indoor/outdoor living. Step into this new, bright, beautifully appointed contemporary home with an open floor plan, soaring ceilings and panoramic views of the San Fernando Valley and surrounding hillsides. The views are even more magical at night underneath the glow of the city lights. Whether you're planning an intimate dinner party or a quiet evening at home, there's an easy flow between the inside and outdoor areas. A large wide terrace spans the length of the entire home and is easily accessible from the living, dining and family room. Your guests will be impressed with the 1250 sf spectacular rooftop entertainment area. The rooftop deck is complete with an outdoor kitchen, a 5-burner grill, infrared heating, side burner, refrigerator, sink, cooler and storage. There's a beautiful grassy backyard with an expansive lawn and pristine spa with built-in speakers and lights. Thermador appliances grace the kitchen which has a walk-in 15'9" pantry. Roomy bedrooms have walk-in closets. Each exceptionally large bedroom has easy access to the beautiful, grassy backyard and spa. This light and bright open floor plan with great volume was designed for luxury, comfort, and entertainment. The expansive lot leaves plenty of room for an ADU as well as a pool. It is convenient to some of the finest dining and shopping in Los Angeles as well as to major studios and financial centers. Welcome home!
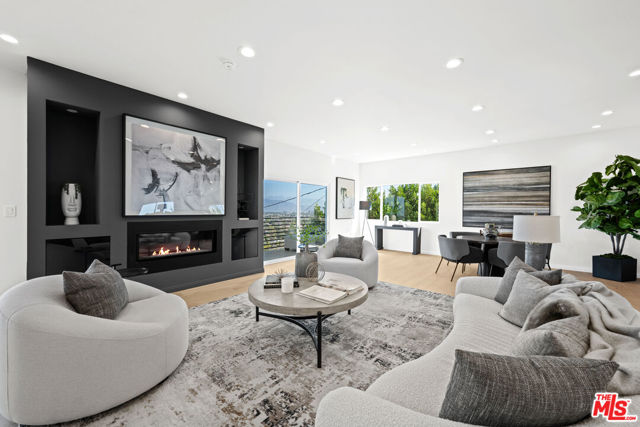
Fruitvale
14502
Valley Center
$2,990,000
5,636
5
4
Extraordinary property 2 homes, 2 pools, 18.93 pastoral acres planted to sweet Valencia and Tangerine citrus, commercial dog kennels, extra ADU and well. HIGHLY CUSTOM 5,636 sf modern country villa, estimated cost to build in 2010 for $3.5 million, stunning great room, high wood beam ceilings, wood floors all rooms tiled hallway, large, upgraded kitchen marble counters, 50 plus cupboards, Dacor appliances, Sub Zero refrigerator, cooled wine room, master suite w sitting room fireplace, granite counter kitchenette, dual walk-in closets, walk in shower, stand-alone tub. Upgraded bathrooms, remote controlled skylights, fire sprinklers and solar. Large laundry room with several washers and dryers, security system, sound system, planted courtyards reminds you of Italian villa, Pebble tech private saltwater pool. Detached 4 car garage with work shop area, GUEST HOUSE 1546 sf w private pool tropical landscape, wood floors, granite counters! Nearly 19 acres gentle sloped, fully fenced & cross fenced planted w citrus groves and 2 wells. Dog kennels with office and entry room could convert to horse stalls. 1 bedroom apartment trailer. The breathtaking yard is surrounded by 6 separate gracious patios with mature landscaping, a large grassy area, wood deck, natural stone flooring, raised planter boxes and stone walls. Family fruit trees include avocado, apple, pomegranate, plum, lemon, mango, olive and peaches. Possible lot split potential county says 1acre minimum zoning buyer to verify. Great panoramic VIEWS from top of parcel north of homes!

Wall
351
Napa
$2,990,000
2,500
2
2
Welcome to unparalleled sanctuary spread across over 47 acres of pristine land. Designed by renowned architect William Turnbull, the 2,500-square-foot main house seamlessly integrates with the surrounding landscape. The gated and secure driveway leads up from the valley below to a courtyard formed by 2 separate garages and by the tall wall of the house. A masterpiece of design featuring two spacious bedrooms, open floorpan with gourmet kitchen - SubZero fridge, Dacor gas range, Miele dishwasher & wood burning fireplace. Clad in vertical 2x6 tongue and groove cedar boards, the house harmoniously curves along the contours of the hillside, creating a captivating visual harmony. Step into the thoughtfully designed interiors featuring exquisite details and premium materials. A striking window wall bathes the main living area in natural light, while exposed Douglas fir decking, vertical grain Douglas fir plywood cabinets, and cherry floors imbue the space with warmth and sophistication. The master bedroom offers a serene escape with a cedar soaking tub, or ofuro, nestled in a window-clad alcove, providing a tranquil oasis just steps from the bed. Enjoy outdoor living at its finest, where majestic oak trees provide a timeless welcome. A detached 1bdr 1ba 1,995-square-foot guest house with full kitchen and a basement, designed by SF modernists Marquis & Stoller and recently remodeled, offers additional accommodation and is complemented by a private large deck with breathtaking panoramic views. An outdoor pool and a pool house designed by architect Dan Solomon. There is more: Embrace the essence of wine country living with 1 acre of premium Cabernet Sauvignon producing grapes - immediate income (3 vineyard blocks), planted in high-altitude vineyard in the esteemed Mt. Veeder AVA. Additionally, explore the private hiking trail leading to the summit of the mountains, offering panoramic views of Sonoma and Napa valleys. Recent enhancements and modern upgrades: a metal roof - main house, security gate system, ring, nest, panoramic windows, remodeled guest house - freshly painted, new sliding doors. Enhanced Outdoor Spaces: newly constructed observation area adjacent to the guest house, providing a unique vantage point to enjoy the breathtaking landscape. You can dine under under the stars or build an additional structure to enjoy the views. Impeccable Maintenance: All structures have been freshly painted, reflecting meticulous attention to detail and ensuring lasting appeal. Additional Potential: A previous owner left plans to add an 800-square-foot extension to the guest house, offering further opportunities for customization and enhancement. Mt. Veeder is considered also suitable to grow black truffles since climate and underground water resources might be ideal for cultivation conditions. Well is 260 feet deep, it's on top of a hill, gravity fed to the houses. Well pumps water to 10,00 gallon concrete, water tank, free flowing. This is the epitome of luxury living in Napa, offering a harmonious blend of natural beauty, architectural excellence, and modern amenities amidst the tranquil splendor of the Mayacamas Mountains. Gated and fenced with owned pool solar and two Tesla batteries, CellGate Watchman W480, Ring, & Nest. Located minutes to world class wineries and restaurants. A scenic 20 mins drive places you in the heart of Yountville or Glen Ellen in Sonoma. This exquisite property boasts a unique blend of natural splendor, architectural distinction, and modern amenities, making it an ideal haven for discerning buyers who value privacy, a great reputation and serenity.
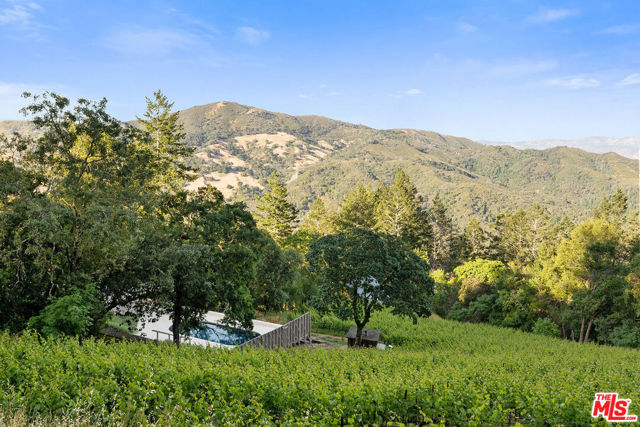
Calle Vista Del Sol
21
San Clemente
$2,990,000
4,870
5
6
New PRICE IMPROVEMENT!! Set within Montellano’s rare four-home enclave, this residence uniquely owns its entire lot—including the slope—enabling a thoughtfully engineered hillside cut that expands the usable backyard into a private, maturely landscaped retreat. The light-filled, open layout offers 5 bedrooms and 5.5 bathrooms, designed for effortless indoor/outdoor living and entertaining. Custom upgrades and timeless finishes carry throughout. Outdoor spaces include a secluded front courtyard with fireplace and multiple zones to dine, lounge, and gather across the expansive rear yard. Located in the heart of Talega, residents enjoy access to resort-style pools, pickleball, tennis and basketball courts, a baseball field, parks, a striking clubhouse, and scenic trails through the adjacent conservancy, plus community events and a seasonal beach trolley. Minutes to shopping, dining, entertainment, world-class beaches, and top-rated schools.
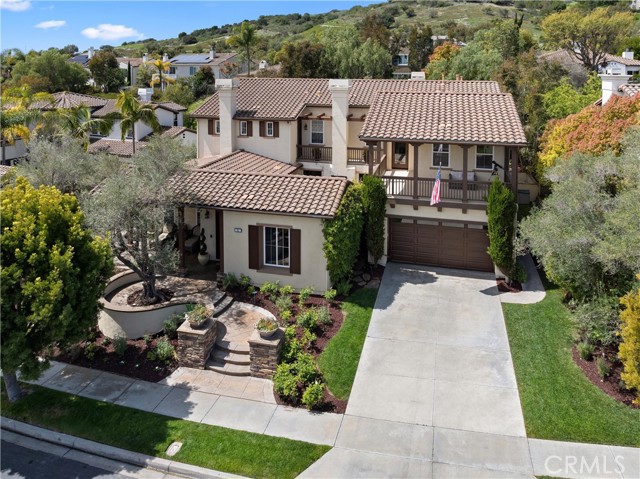
Meads
10951
Orange
$2,990,000
3,549
5
4
Welcome to your own privately gated ranch-style oasis with prestigious country living in Orange Park Acres. Removed from the hustle and bustle of the city, this gorgeous estate is situated in one of Orange’s most desirable neighborhoods and active communities. This beautifully renovated and remodeled 5 bedrooms plus added “bedroom space”, 4-bathroom estate offers 3,549 square feet of refined living space on an expansive 1-acre usable lot zoned for horses and precious livestock. Blending timeless elegance with modern upgrades and an open floor plan, every detail of this residence showcases high-end craftsmanship designed for both luxury and comfort. Inside, you’ll find vinyl plank flooring, detailed baseboards, and elegant wainscoting that add warmth and sophistication throughout. The inviting family room is rich in character, featuring custom open beamed vaulted ceilings, built-in bookcases, and a striking fireplace mantle. The exquisite gourmet kitchen with new appliances, is the heart of the home, boasting Dekton countertops, subway tile backsplash, a farmhouse sink, walk-in pantry with custom woodwork, and premium fixtures and pass-over bar make this space perfect for everyday living and entertaining alike. Each remodeled bathroom offers modern sinks and Dekton counters, while fresh interior and exterior paint and new exterior doors enhance the home’s updated appeal. The spacious garage with epoxy flooring and corrected foundation provides lasting peace of mind. The openness continues with a vast 25,000 square feet of lush new grass, raised garden boxes, fruit trees, and a charming gazebo looking over the property with views of elegant cypress trees, sunsets, and OPA. Entertain outdoors with a built-in BBQ area, a beautiful and serene rock pool with waterfall and slide, surrounded by a palm tree landscape. Enjoy the security and convenience of a new front gate, smooth finished walls, and a freshly paved asphalt driveway. Living in Orange Park Acres means more than just owning a home—it’s a lifestyle. Horse trails, hiking and biking paths, local farmer’s markets, and festive community events, including the annual 4th of July parade, are all part of this healthy experience. Plus, with easy access to shopping, dining, top-rated schools, major freeways, and toll roads, you’ll enjoy both convenience and tranquility. This one-of-a-kind estate at 10951 Meads is more than a residence—it’s a destination!

W 80TH
531
Los Angeles
$2,990,000
6,596
18
12
WE ARE PROUD TO PRESENT THIS BEAUTIFUL NEW CONSTRUCTION 6-UNIT LUXURIOUS, CONTEMPORARY TOWNHOME STYLE PROPERTY, BROUGHT TO YOU BY ONE OF LA's MOST REPUTABLE BUILDER. TWO-LEVEL UNITS, THREE SEPARATE BUILDINGS, 3-BEDROOMS 2-BATHS EACH UNIT, ALL UNITS HAVE A MASTER BEDROOM, OPEN FLOOR PLAN, ALL UNITS HAVE APPLIANCES & WASHER AND DRYER, ALL UNITS COME WITH HVAC, CUSTOM KITCHEN CABINETS, QUARTZ COUNTERTOPS, DECORATIVE BACKSPLASH, CUSTOM WINDOW BLINDS THROUGHOUT EACH UNIT, ENERGY SAVING LOW VOLTAGE LED LIGHTING IN ALL UNITS, TOP UNITS COME WITH BALCONIES, GREEN CERTIFIED DROUGHT RESISTANT, WITH AUTOMATIC FIRE SPRINKLERS IN ALL UNITS, ONSITE COVER PARKING FOR ALL UNITS, HIGH RENTAL AREA, 10- MIN DRIVE TO DTLA, AND ALL MAJOR PUBLIC TRANSPORTATION, PROVEN LOCATION + RENTAL MARKET, COME WITH ONE YEAR FIT AND FINISH WARRANTY, THESE INCREDIBLY ATTRACTIVE UNITS ARE NOT SUBJECT TO RENT CONTROL, THESE UNITS ARE EXTREMELY EASY TO BE LEASED OUT! SO ENJOY THE FREEDOM, PROFIT AND PEACE OF MIND THAT COMES COMES WITH HIGH MARKET RENTS WHEN YOU PURCHASE THESE BEAUTIFUL BUILDINGS.
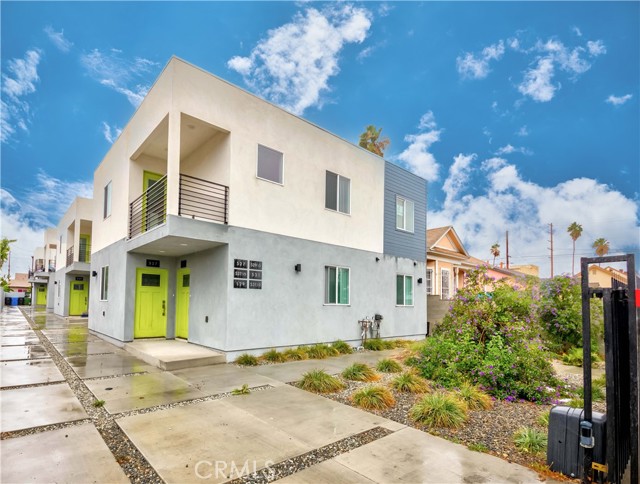
Starlight
78770
Bermuda Dunes
$2,990,000
6,856
4
7
This home's beauty is unparalleled! The elegance must be seen to be appreciated. No expense has been spared, from the imported Italian stone tiles which grace the spacious outdoor living spaces to the wrought iron gates and beautiful doors all around this home, giving this home it's uniquely European flair. So many beautifully appointed amenities. You will feel like you stepped into a Villa in Tuscany! The chef's kitchen boasts a double commercial refrigerator, a 6 burner gas cooktop as well as an induction cooktop. A couple of refrigerated drawers in the kitchen will delight you as well! Stock up on your favorite beverages and have a party! New HVAC system, new hot water tanks and gorgeous custom cabinetry throughout this home. This home has4 large bedrooms with en suites, the primary bedroom has two en suites, his and hers as well as an amazing fireplace and plenty of room for relaxation. 7 total bathrooms including an outside one for the pool parties. This nearly 7000 square foot home has had all exterior surfaces resurfaced with the exception of the roof. Exquisite lighting and chandeliers (Maitland Smith) are something to see. Sparkling pool, spa, built in barbecue with bar seating for a crowd! You must experience this one of a kind home, on the golf course surrounded by views of our spectacular mountains, yet also enjoy the privacy this space provides. This Starlight home is simply, heavenly!
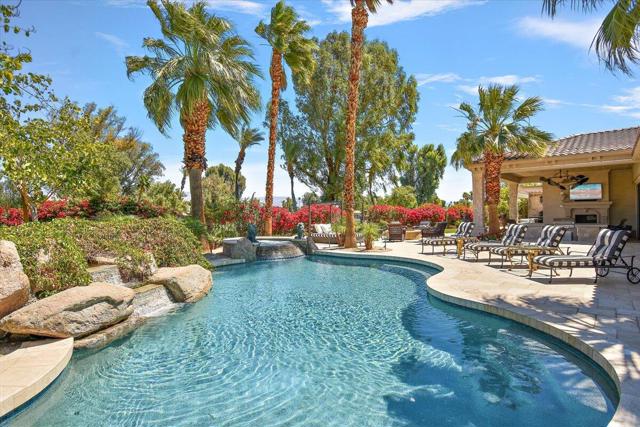
Crest
1471
Los Angeles
$2,990,000
3,206
4
4
Discover a stunning Mediterranean retreat where timeless elegance meets modern luxury in one of Los Angeles' most sought-after neighborhoods. This meticulously crafted home is designed for those who appreciate exquisite details, effortless comfort, and the ultimate in sophisticated living. Step through the grand entryway, where soaring ceilings, a dramatic wrought-iron staircase, and gleaming hardwood floors set the stage for an unforgettable living experience. The expansive open floor plan seamlessly blends formal and casual spaces, perfect for both intimate gatherings and grand entertaining. The formal dining room is ideal for hosting elegant dinners, while the spacious living room boasts a beautiful custom fireplace that adds warmth and charm. The gourmet chef's kitchen is a masterpiece, featuring custom-built cabinetry, premium stainless steel appliances, a Sub-Zero refrigerator, a large Wolf range, and a stunning marble island, a dream for culinary enthusiasts and entertainers. Upstairs, the primary suite is a true private retreat, complete with a serene balcony, a spacious walk-in closet, and a spa-like ensuite bathroom. Indulge in marble finishes, a deep Jacuzzi tub, an oversized glass-enclosed shower, and a luxurious steam shower, all designed to provide a five-star experience in the comfort of home.Each additional bedroom is thoughtfully designed with ample space, natural light, and elegant finishes, ensuring that every corner of this home exudes comfort and style. The home also includes a built-in surround sound system, plantation shutters, an oversized laundry room, and a gated back parking area with a two-car garage.Ideally located just steps from the vibrant Pico-Robertson area, this home offers unparalleled access to renowned restaurants, charming cafe's, beautiful parks, and places of worship. Whether you're enjoying a leisurely stroll through the neighborhood or indulging in the area's dynamic culinary scene, everything you need is right at your doorstep. Don't miss this rare opportunity to own a piece of Mediterranean-inspired luxury in one of L.A.'s most desirable communities.
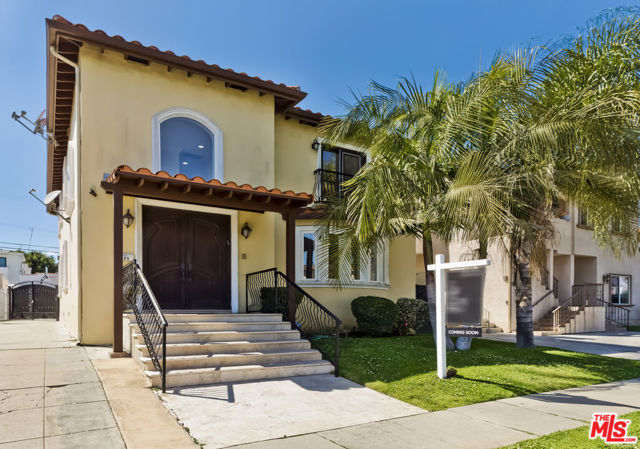
Gardena
1015
Encinitas
$2,990,000
3,007
4
5
Experience coastal living luxury in this stunning Spanish masterpiece built in 2019. Conveniently located blocks from Swami's and downtown Encinitas, this house features an open floor plan that includes a chef's kitchen with oversized island, two kitchen sinks, Viking Professional series cooktop with griddle, French door double oven, Sub Zero refrigerator as well as 2 Sub Zero refrigerator drawers and wine refrigerator. Spacious living room with gas fireplace and folding La Cantina door that leads to the outdoor living room creating a true indoor/outdoor experience. Outdoor room includes gas/stone fireplace and leads to an outdoor area with AOG grill and Salamangrill pizza oven. The upper back yard includes custom putting green within a beautiful garden. Custom cabinets and molding throughout the home. Ocean view patio with seating/fire pit area and ocean view deck off of the primary bedroom. Each of the four bedrooms includes ensuite bathrooms in addition to the half bath downstairs. Primary bedroom includes gas fireplace, two separate sink areas, and large closet. Spacious office/yoga room downstairs with French doors leading to front yard and large fountain. Solid Mahogony entryway double doors, travertine floors and 9 foot+ ceilings throughout.
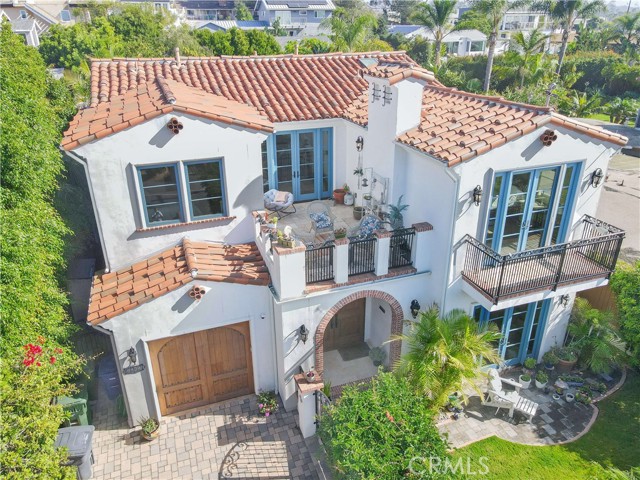
Neapolitan
29
Long Beach
$2,990,000
2,000
3
2
Stunning Modern Masterpiece on Naples Island! Welcome to 29 W Neapolitan Ln, a completely reimagined coastal masterpiece nestled in the heart of highly sought-after Naples Island. This immaculate 3-bedroom, 2-bathroom residence spans approximately 2,000 square feet and was fully rebuilt from the ground up, showcasing top-tier craftsmanship and premium finishes throughout.Step inside through a dramatic 10-foot custom front door and experience soaring 12-foot ceilings and a striking floating staircase that anchors the open-concept living space. Sleek LVP flooring over 24" x 24" white porcelain tile exudes modern elegance, while floor-to-ceiling glass blurs the line between indoor and outdoor living. The chef’s kitchen is outfitted with high-end Thermador appliances, custom cabinetry, a wine cooler, and aluminum baseboards—all designed for both style and function. The spacious living room features a raised gas fireplace and opens effortlessly to a raised front deck with Coverglass “no post” corner glass, offering a clean, contemporary aesthetic and seamless views.The main level includes two spacious bedrooms and a full bathroom, ideal for guests or multigenerational living. Upstairs, you’ll find the luxurious primary suite, complete with a private office area and access to a balcony—perfect for enjoying ocean breezes or winding down with a sunset view.No detail has been overlooked—from the integrated Sonos surround system and LED lighting to the interior barn doors and raised, in-wall tank toilets. Comfort and efficiency go hand in hand with dual HVAC systems, a sleek metal roof, and an ADT security system. The attached 2-car garage features 12-foot ceilings, epoxy flooring, a roll-up door, 220V welding outlet, and is lift-ready—ideal for auto enthusiasts.Additional features include an outdoor shower, electric privacy shades, frosted privacy windows, central vacuum system, and beautifully landscaped outdoor spaces for entertaining or relaxing.Just steps from the canal, Naples Fountain, and Long Beach Yacht Club, and walking distance to award-winning Naples Bayside Academy, this home offers a rare opportunity to live luxuriously in one of Long Beach’s most coveted coastal communities. This is a must see to appreciate!

Mustard
115
Irvine
$2,990,000
4,035
4
5
Discover elegance and comfort at 115 Mustard, a stunning single-family home in Irvine’s coveted Beacon Park community (Torrey neighborhood). Built in 2015, this 4,035 sq. ft. residence on a 6,000 sq. ft. lot offers 4 bedrooms and 4.5 bathrooms, blending modern luxury with functionality. it’s a perfect investment or forever home. **Interior Highlights** Step into a bright, open-concept layout with high ceilings and hardwood floors. The gourmet kitchen features stainless steel Kitchenaid appliances, a large island, and a dedicated wok kitchen. The upstairs primary suite is a serene retreat with a walk-in closet, dual vanities, a soaking tub, and a rain shower. A main-floor guest suite with a full bath and kitchenette is ideal for in-laws or visitors. Three oversized upstairs bedrooms and a spacious loft serve as a family room or office. Upgrades include new flooring, LED lighting, custom shutters, and built-in cabinetry. **Outdoor Oasis** The backyard is perfect for Southern California living, featuring a California Room with a fireplace, with an outdoor kitchen bar—ideal for relaxation or entertaining. **Community & Location** Located in the top-rated Irvine Unified School District, steps from Beacon Park K-8 and the new Portola High School. Enjoy resort-style amenities: pool, tennis courts, trails, clubhouse, and dog park. Minutes from Irvine Spectrum, Woodbury Town Center, and major highways (405, 5, 133), with low HOA fees (~$235/month). **Additional Features** - Two-car garage with EV charging. - Upstairs laundry room for convenience. **Seize the Opportunity** 115 Mustard offers luxury, functionality, and an unbeatable location. Schedule a viewing today to experience the best of Irvine’s Beacon Park lifestyle!
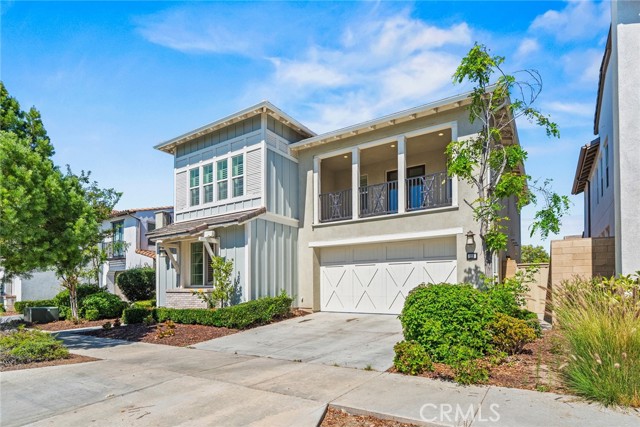
Shoreline
2101
Pismo Beach
$2,990,000
2,072
3
2
Perched dramatically above the Pacific along Shell Beach’s coveted Shoreline Drive, this Contemporary Coastal retreat captures panoramic ocean views from every room. Thoughtfully redesigned with an emphasis on natural light, clean architectural lines, and seamless indoor-outdoor flow, this residence perfectly balances refined sophistication with relaxed seaside living. The open-concept main level welcomes you with vaulted beamed ceilings and wide-planked flooring that carries throughout the space. Walls of glass frame endless blue horizons and open to a glass-enclosed deck designed for entertaining, dining al fresco, or simply soaking in breathtaking sunsets over the Pacific. The great room centers around a sleek linear fireplace and flows effortlessly into the dining area and gourmet kitchen, where custom cabinetry, a sea-glass mosaic backsplash, and dramatic natural stone countertops reflect the ocean’s hues. Stainless steel appliances, modern lighting, and a stylish breakfast bar complete this elevated culinary space. Upstairs, the primary suite offers a serene private escape with vaulted tongue-and-groove ceilings, a contemporary see-thru fireplace, and sliding glass doors leading to a private balcony overlooking the coastline. The spa-inspired ensuite bath features radiant floor heating, marble and glass finishes, dual vanities, and a large walk-in shower that evokes a luxurious retreat. A custom dressing area with built-ins and mirrored cabinetry provides abundant storage and elegance. Two additional bedrooms on the lower level open directly to the backyard, each featuring sliding glass doors that invite in sea breezes and uninterrupted ocean views. The guest bath is beautifully appointed with sleek tilework, dual vanities, and a walk-in shower with a rainfall fixture. Outside, the blufftop yard offers a front-row seat to the ever-changing coastline. Low-maintenance landscaping, mature plantings, and multiple seating areas create a tranquil environment for relaxing or entertaining above the waves. Supported by its own seawall, the home provides peace of mind and enduring protection from coastal erosion—an invaluable asset on the bluffs. Located in one of Shell Beach’s most desirable enclaves—just moments from oceanfront dining, boutique shops, and coastal trails—this residence embodies the essence of Central Coast living, where architecture and ocean converge in timeless harmony.
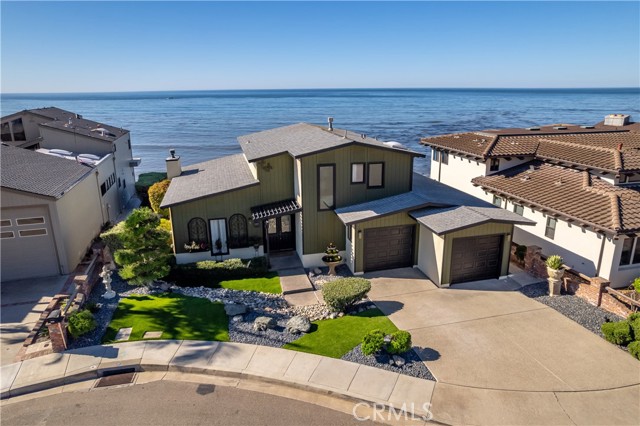
Crest
3871
Yorba Linda
$2,990,000
3,240
5
3
Welcome to this beautifully upgraded 5-bedroom, 3-bath custom home set on 1.70 acres, zoned for horses with a three car garage. Situated at the end of a private street and cul-de-sac, this exceptional property is secluded and peaceful, combining country tranquility with modern luxury and offering breathtaking panoramic views of city lights and rolling hills. The bright open kitchen, features new quartz countertops, making it perfect for gatherings and entertaining. The home also offers excellent functionality with one bedroom and one full bathroom conveniently located downstairs, ideal for guests, multigenerational living, or a private home office. The spacious primary suite upstairs includes a newly remodeled bathroom and provides a relaxing private retreat with a deck to enjoy those unbelievable views. As you step outside to your own private resort oasis featuring a Pebble Tec saltwater pool with natural rock accents and a tranquil waterfall feature. Whether lounging poolside, hosting family and friends, or playing a game of basketball, this outdoor space is made for enjoyment and comfort. The expansive lot offers endless potential — with room to add an ADU (Accessory Dwelling Unit), large RV garage, horse corrals, or many other creative uses. The possibilities are truly endless! Don't miss out on this rare opportunity to own this beautiful Yorba Linda home with land and incredible views!
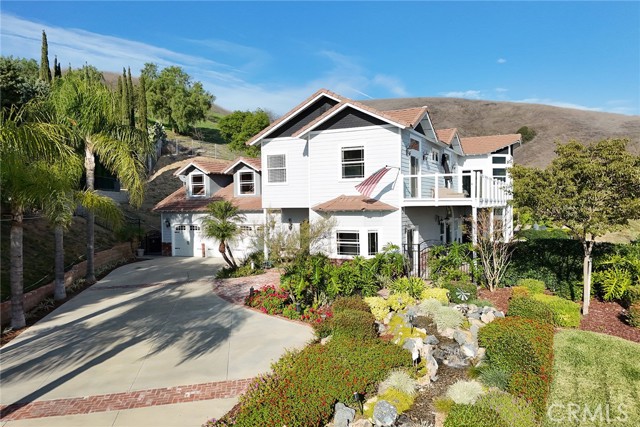
HALITE PLACE
6591
Carlsbad
$2,988,800
4,203
5
6
Previous Model Home—A Showcase of Luxury, Craftsmanship & California Living. Welcome to a former model home designed to impress at every turn. From the moment you arrive, the paver stone driveway, walkways, front courtyard, and rear patio set an elevated tone. A rich stone façade and a locking front gate lead into a private courtyard anchored by a gorgeous waterfall fountain—a serene prelude to the luxury found inside. The attached casita is a true standout, ideal for multigenerational living or guests, featuring bamboo floors, a private bathroom with limestone floors, custom tile shower and sink, and its own dedicated HVAC system for comfort and independence. Step through the custom wood + iron front door and the interior reveals a striking floor design of wood and tile, solid wood doors, trim, and baseboards throughout, and elegant crown molding that elevates every room it graces. High-end French doors create a seamless flow and add timeless sophistication. The formal living room offers flexibility as a second downstairs office, while the main office includes a full bath, making it ideal as an optional 6th bedroom. The powder room is a designer’s dream with river-rock wainscoting and grass-cloth walls adding organic warmth. The chef’s kitchen is beautifully appointed with granite counters, a full backsplash, prep island + breakfast bar, and built-in stainless steel appliances, perfect for everyday meals or elegant entertaining. Upstairs, a cozy loft provides an intimate retreat. The owner’s suite is a sanctuary featuring a coffered ceiling, double French doors to a private balcony, and a spa-inspired bathroom with slate floors and limestone countertops + tub deck. All secondary bathrooms finished with custom tile floors, showers, and countertops—true luxury at every level. Step outside to your west-facing backyard retreat, designed for year-round enjoyment. An outdoor living room with fireplace and wood-beam ceiling offers the perfect setting for gatherings. A built-in BBQ island + bar invites unforgettable entertaining as the sky paints itself in magical colors each evening. The garage completes the home with epoxy flooring and built-in storage cabinets, providing both utility and style. An incomparable blend of craftsmanship, character, and resort-inspired living—this is California luxury at its finest.
