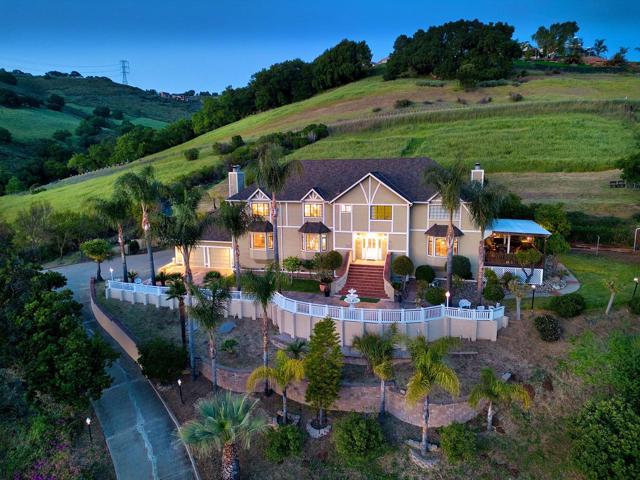Search For Homes
Form submitted successfully!
You are missing required fields.
Dynamic Error Description
There was an error processing this form.
Hayden Lake Place
15609
San Diego
$2,988,000
3,951
4
5
Welcome to elegant living in Avaron Del Sur. This stunning classic home features high quality construction and finishes throughout. Interior highlights include a chef's kitchen, center island with prep sink, stainless steel appliances, granite counters, butlers pantry, walk-in pantry & ample storage cabinetry. Built-in side-by-side refrigerator, double ovens, professional 6-burner gas stove. Light filled living/dining room with fireplace and french doors opening to striking courtyard patio, with fireplace. A first floor master bedroom suite, featuring dual vanities, make-up vanity, large soaking tub and separate shower. A private first floor en-suite for guests. including full bath. Large first levelhome office, with adjacent 1/2 bath. Family room centers around large built-in media cabinet, stone fireplace and surround sound. The Tuscan architecture, with Tumbled Travertine flooring in the Versaille pattern add to the warm and bright feel of this home. Situated on a.26 acre lot the 4 Bed / 1 optional and 4-1/2 Ba. almost 4,000 sq ft. home offers spacious comfort living. Main floor laundry room with deep laundry sink and ample storage. Backyard is perfect for a beautiful private outdoor gathering space, featuing a lush, quiet manicured garden environment. Separate one and two car epoxy fooring garages and full home water purification system and Solar. Avaron residents enjoy access to all 14 community parks in Del Sur—11 of which feature pools—creating an unparalleled lifestyle centered around family, recreation, and community. Nearby Crosby Club with award winning golf course and amenities. Gated community, top ranked schools and shopping
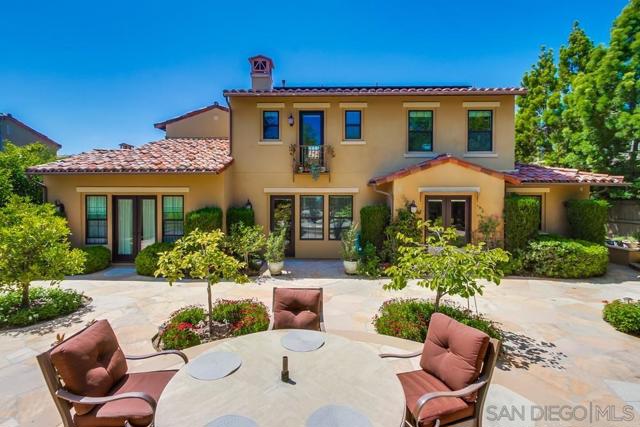
Englewild Dr.
1170
Glendora
$2,988,000
4,375
5
7
Perched above the Glendora foothills on nearly 4 secluded acres, this exceptional Tudor Revivalist offers architectural distinction, rare acreage, and versatile multigenerational or hospitality use. Be welcomed as you arrive by manicured garden paths and a grand arched entry, and in awe of the craftsmanship and enduring quality. Inside, traditional detailing—including wainscoting, paneled moulding, and beamed ceilings—meets the modern across a series of formal and informal spaces: parlor, dining room, conservatory, and a billiards lounge. The 30-foot vaulted great hall anchors the architectural heart of the home, complete with an immense fireplace and a wet bar adjacent to the chef’s kitchen. Outfitted with double ovens, a Sub-Zero cabinet-front refrigerator, and granite countertops, the kitchen is well-equipped for private living or catered events. French doors connect indoor living to a fully hardscaped outdoor entertaining venue, featuring an extended granite bar, fireplace, and three built-in barbecues. A flowing fountain under a stone bridge leads to a pool and adjacent pool building, complete with its own bathroom and enclosed patio. The estate’s layout supports privacy and optional dual living arrangements. A downstairs guest suite allows for multigenerational accommodations, while the upstairs primary suite features its own fireplace, enclosed balcony, walk-in closet, soaking tub with views, and a Hollywood bathroom. Three additional upstairs bedrooms are connected via a walk-out balcony overlooking the grounds. Additional highlights include a four-car garage with a semi-finished loft overhead, a novel, extended closet-corridor along the roofline, and utility spaces designed for scale. The grounds include two private trails—one leading to a terraced amphitheater, the other to a quiet garden retreat—offering potential for private events. A rose garden and orchid greenhouse create space for horticultural enthusiasts. With its acreage, adaptable layout, and resort-style amenities, this estate presents a rare opportunity for luxury investors—whether seeking a flagship family compound, private retreat, or high value asset in the San Gabriel Valley.
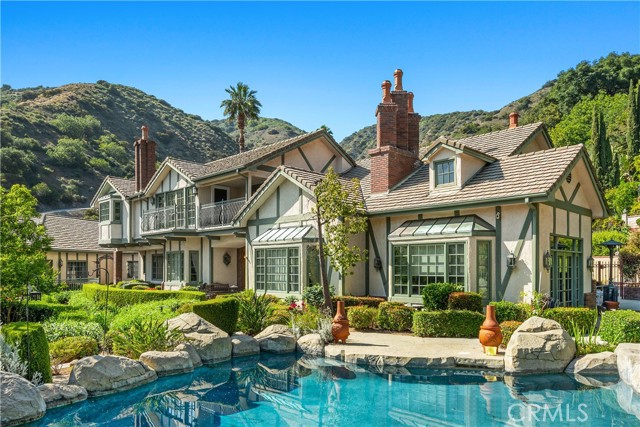
BLUE SPRUCE
17265
Yorba Linda
$2,988,000
5,213
5
5
Sweeping Panoramic Views from Elegant Montecito Pool Estate ... Built by Toll Brothers High in the Hills of Yorba Linda in the Luxurious Master-Planned Golf Community of Vista Del Verde - Premium View Lot Overlooks Catalina, Sparkling City Lights & Disneyland Fireworks - Spacious Silverado Floorplan Offers 5 Bedrooms and 4.5 Bathrooms (Including a Main Floor Bedroom with En-Suite Bathroom) Plus an Office Loft, Library & Retreat/Exercise Room - Approximately 5,213 Square Feet of Living Space - Impressive Double Door Entry Opens to Soaring Two-Story Foyer - Custom Window Coverings & Beautiful Crown Moldings Throughout - Handsome Library - Formal Living Room with Fireplace – Formal Dining Room with Custom Chandelier - Gourmet Kitchen Features Extensive Cabinetry, Granite Countertops, Walk-In Pantry, Dual Center Islands, Breakfast Eating Nook, and Newer Appliances, Including Built-In Stainless-Steel Refrigerator - Kitchen is Open to Huge Family Great Room with Fireplace & Built-In Media Niche - Oversized Primary Suite has Large Walk-In Closet and Private Solid Covered Balcony Deck with Scenic Views - Primary Bathroom Offers Dual Vanities, Jetted Tub and Walk-In Shower with Seat & Dual Shower Heads - Upstairs are 3 Additional Bedrooms, Including a Jr Suite with Walk-In Closet, En-Suite Bathroom and Private Balcony - Also Upstairs is an Office Loft, Plus Separate Retreat/Exercise Room (this was Builder's Optional Princess Suite with 6th Bdrm & Bath) - Convenient Inside Laundry Room with Sink, Built-In Cabinetry & Space for a Second Refrigerator - Peaceful & Private Low-Maintenance Backyard Surrounded by Views of Nature - Relaxing Pool & Spa with Waterfall Features - Solid Covered Patio Space for Year-Round Outdoor Dining & Entertaining – Built-In BBQ Island with Sink & Seating - Fruit Trees, Including Lemon, Fig & Loquat ... also a Grape Vine! Attached 3-Car Garage with Built-In Cabinetry - No HOA Dues – No Mello Roos Tax - Award-Winning Placentia-Yorba Linda School District, Zoned for Lakeview Elementary, Yorba Linda Middle & El Dorado High Schools - Only Minutes Away from Black Gold Golf Course & Club, and Vista Del Verde Park
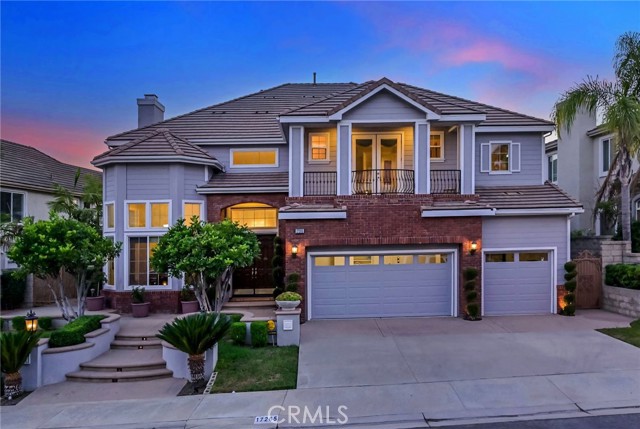
Alberta
7702
Huntington Beach
$2,988,000
4,275
5
6
Welcome to 7702 Alberta Dr., a custom-built luxury retreat on a prime corner lot in Huntington Beach, offering approximately 4,300 sq ft of thoughtfully designed living space with no HOA. Built in 2019 as a personal vision for retirement, this home features five master suites—including ensuite bedrooms on the first floor and a fully permitted Junior ADU upstairs with its own private entrance—plus 5.5 bathrooms and two steam rooms for spa-like relaxation. Artistic finishes and premium materials elevate every detail, from the $12,000 artisan front door to the custom staircase, kitchen, and bathrooms, each with its own unique flair. Soaring 12-foot ceilings, abundant natural light, and excellent airflow enhance the sense of space and serenity, while the oversized three-car garage offers ample room for vehicles, storage, or a workshop. With a solar lease of approximately $250/month, this home blends energy efficiency with high-end comfort. It’s a masterpiece of care, creativity, and quality, built to inspire and endure.
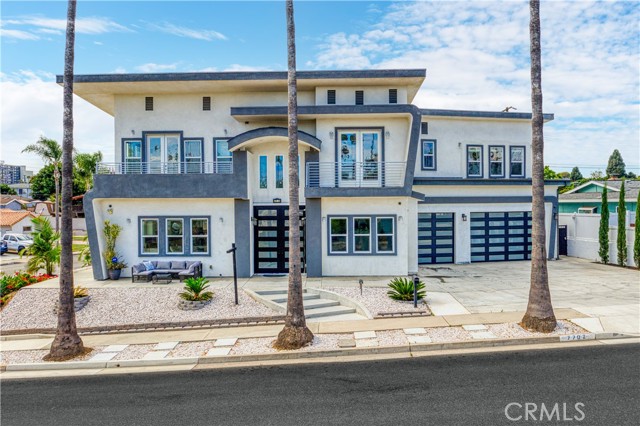
Homer #309
315
Palo Alto
$2,988,000
1,801
2
2
The Weatherly at University Park, one of the most sought after locations in Downtown Palo Alto. With secure access, serene entry, gated underground parking- two parking spaces, one with EV charging, and full elevator access. Experience this rare top-floor unit, one of the largest floor plans in the building. Vaulted ceilings and over-sized windows create sun-drenched spaces. A spacious formal entry welcomes you into the sophisticated interior with a large family room, centered around a gas fireplace, charming built-ins and large dining area, plus private patio. The grand kitchen has ample cabinetry, high-end stainless steel appliances including gas cooktop, and an eat-in breakfast nook. Two spacious bedrooms including a grand Primary Suite with high ceilings, private terrace and en-suite bath with long dual vanity, and curb-less entry tile shower. Plus large walk-in closet. The second bedroom again with high ceilings is bathed in natural light. The upgraded hall bath has a curb-less entry shower. Interior laundry, central heating/cooling. Dedicated large separate storage area, and dedicated bike storage locker. Moments from world-class dining, Whole Foods, parks, highly rated schools, and Stanford University. Experience this premiere location for yourself today.

North Shore
28411
Lake Arrowhead
$2,988,000
4,294
5
5
Over an ACRE, behind privacy gates, the utmost in privacy, yet, just a short stroll to the private Tavern Bay Beach Club. This Lake Arrowhead estate, with Lake Rights, unfolds like a love letter to mountain living. Lushly landscaped, forested, & level grounds, this home is not just a residence but a sanctuary—where nature, romance, & luxury harmonize. From the moment you arrive, the automated entry gate opens to reveal sprawling lawns adorned with flowers and the whimsical beauty of the “Three Sisters” sequoias —kissed by alpine breezes. Outdoors, every gathering becomes a memory. The bocce ball & expansive sport court invite laughter and competition—transforming easily into a dance floor under the stars. The custom bar and grill beckon for twilight feasts, while the above-ground spa bubbles beside twinkling landscape lighting, wrapping evenings in romance. Whether entertaining dozens or enjoying quiet solitude, this property is designed for joy. Inside, craftsmanship meets warmth. Stone and wood floors, wainscoting, cove moldings, and solid wood interior doors create a home rich with character. The oversized living room fireplace glows with welcoming grandeur, while the chef’s kitchen is a culinary dream: six-burner gas cooktop, convection double ovens, walk-in pantry with wine cooler & 2nd beverage fridge, & a commercial-grade stainless refrigerator & freezer. Every meal here feels celebratory. The primary suite, on the main level with 2nd fireplace and direct access to the back yard & spa, is a true retreat, offering a luxurious “Mr. Steam” shower that turns each morning into a spa ritual. With five bedrooms & five baths, + separate family room, each space balances privacy with connection, perfect for hosting loved ones in comfort. Thoughtful upgrades ensure ease and peace of mind—two air conditioners, four heater units with Nest controls, a whole-house generator, a private well with 5-stage filtration & 2,500-gallon storage tank, plus phone-app-enabled gates & heated three-car garage. Even parking welcomes guests graciously, with space for 12+ cars incl. a 40+ foot RV area with 50-amp hookup. Romantic, rare, & timeless, this estate is more than a home—it is a stage for life’s sweetest moments. Whether walking to the shores of Tavern Bay, sipping wine beneath your cherry tree in bloom, or dancing barefoot on the sports court by moonlight, you’ll find that this property was created for memories that last forever. Could come mostly furnished.
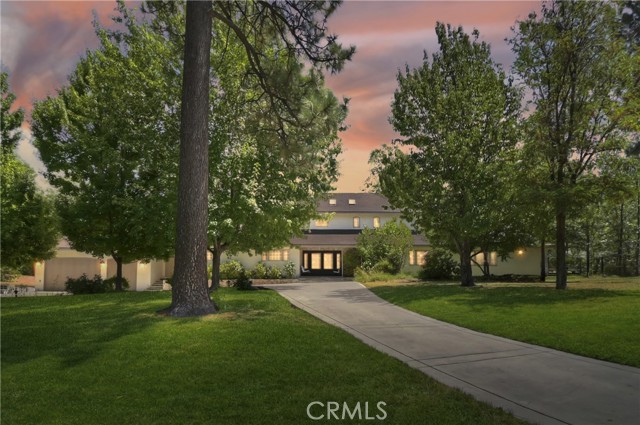
Carolwood
2047
Arcadia
$2,988,000
3,852
4
4
Located in the prestigious Highland Oaks area of Arcadia, 2047 Carolwood Drive is a beautifully single-family home offering elegant living space on a 0.43-acre lot. Featuring 4 bedrooms and 3.5 bathrooms, this residence combines luxury and comfort with its open, functional layout. A grand double-door entry welcomes you into a bright formal living room with large picture windows showcasing mountain views, while the formal dining area provides an ideal setting for gatherings. The gourmet kitchen is equipped with Thermador stainless steel appliances, granite countertops, custom cabinetry, and a center island. The master bedroom has its own bathroom. Additional suite offering its own private bath. Outside, the landscaped backyard features a covered patio, rose garden, fruit trees, and tiered lawns—perfect for entertaining or quiet relaxation. The home sits within the highly rated Arcadia Unified School District, serving Highland Oaks Elementary, Foothills Middle, and Arcadia High School, making it an exceptional opportunity for those seeking refined living in one of Arcadia’s most desirable neighborhoods.
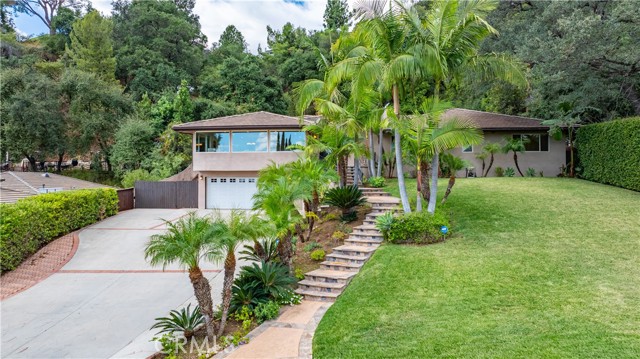
Royal
1535
Glendale
$2,988,000
3,360
4
4
Welcome to an exceptional opportunity to own this remarkable Colonial-style residence in Glendale's prestigious Royal Boulevard neighborhood, a celebrated enclave known for its timeless architecture and storied charm. Nestled on a private, gated lot, surrounded by mature trees, this beautifully preserved residence exudes character and vintage appeal with classic architectural details, proportions and period charm, perfectly suited to today's discerning homebuyers. Set on a generous 22,000 sqft. lot with park-like grounds and sparkling pool offering complete privacy and seclusion with thoughtfully designed living spaces. Sweeping drive leads to a dramatic grand entry, welcoming you in an elegant living room, rich in historic character highlighted by a stately fireplace, soaring ceilings and period details that echo the craftsmanship of a bygone era. Formal dining room sets the tone for impressive entertaining with its enduring beauty. A private library/office, enhanced by its own fireplace, provides and inspiring retreat for work and study. Featuring 4 bedrooms, including two primary suites conveniently located - one on each level. Second floor gracious master features luxurious bathroom and provides an access to a large view balcony. The beautifully renovated kitchen showcases a grand center island, custom cabinetry, and a sunlit breakfast nook. The expansive lot offers incredible scope for indoor/outdoor living, whether hosting by the sparkling pool or enjoying estates serene garden spaces. Entertain in style with a dedicated pool lounge with professional bar, creating the perfect setting for intimate evenings or grand celebrations. Property has two wings with a separate entries, giving an opportunity to enhance the classic period details, update for modern comfort, or expand to fit your lifestyle. Gated and secure, it is a true sanctuary just minutes from Glendale City conveniences. Grace and sophistication define this timeless Colonial estate that stands as a testament to Glendale rich architectural heritage.

Ridge Ranch Rd
14440
Valley Center
$2,985,000
5,839
4
6
This Breathtaking Custom Estate designed by renowned architect Howard Spector, provides exceptional privacy. Complemented by Award Winning Landscape, spectacular lap pool w/imported antique fountain & lavish stone patios. Appx 5,300 sf in the main house and spacious 700sf detached poolside Casita w/full kitchen & bath. Highly detailed interior finishes include, Custom steel & glass entry doors, William Ohs Custom designed cabinetry, hand carved woodwork details in library/office, exquisite brass & iron stair railings, deep casement windows, solid stone flooring, 4 fireplaces and more! See supplemental remarks for more info. Property features continued: Two piece boosted tile roof with hand made clay tiles, Leased Solar, Saltwater pool option, water purification system, monitored alarm, extensive grounds with acres of usable land. Main home and casita are fully fenced and gated. Adjacent 6.08 acre lot parcel # 189-121-27-00 is also available for additional purchase with this listing, seller prefers to sell together. Estate is located in the Westerly most border of Valley Center appx 1,500 ft from East Escondido. Just minutes from highway 15, California Center for the Arts and numerous fine dining and entertainment venues on and near Grand Ave.
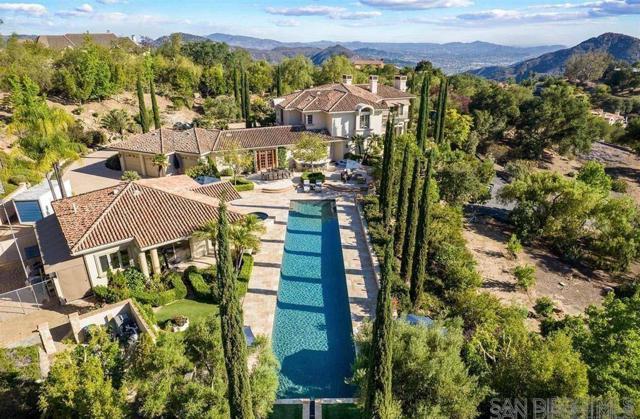
Via El Pais Bonita
36453
Temecula
$2,985,000
2,788
3
4
An incredible modern architectural home with income producing vineyard, in the heart of Temecula Wine Country. The Kite House, designed by Southern California-based architecture firm, Architects Magnus, was built using fire resistant hybrid construction methods with a high strength steel frame, and sustainability in mind with a standing seam metal roof under a 10kw solar system. All of the interior fixtures and appliances are premium quality and mostly imported; from the commercial grade aluminum door frames with solid core door panels, skylights, Duravit bathroom cabinets, and ORTAL tunnel fireplace (all imported from Germany), the faucet hardware is Hans Grohe, and the kitchen is all Miele (combo / steam oven, built-in coffee machine, fridge, dishwater and induction cooktop). The kitchen countertops are custom no-seam Silestone, made in Italy. The hydronic a/c system is custom made from the Italian company, Messana. Throughout the home you find Lutron lighting, and each bedroom has a commercial grade lift & slide door and window system from Reynaers, designed in Belgium. Head outside to the Pentair mineral pool and jacuzzi with propane and electric heater, and low voltage landscape lighting on photocell. Everything from the coffee machine, a/c system, lighting and pool systems can all be controlled via an app. And then of course you are surrounded by your own vineyard, 'Moto Vino' (valued as a $600k+ business, conveying with the sale of the home) that was developed by Drake Enterprises of Temecula, utilizing efficient machine harvesting and is fully OSHA compliant with service roads, filter station and drip irrigation (3.3 acres of Syrah, and 0.5 acres of Grenache Blanc vineyard that generates $40-$50k in revenue/year for another projected 20+ years). This is an incredibly unique offering of Southern California modern architecture meets vineyard that was planned and developed in-tandem to maximize the 4.88 acre properties view orientation, grape yields and functionality.
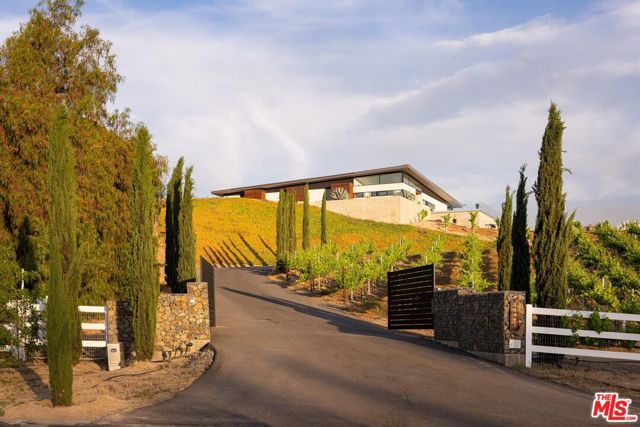
Hillcrest
1512
Santa Barbara
$2,985,000
2,020
3
3
This Riviera Summit mid-century retreat, set on approximately one acre, embodies a rare harmony of architecture and nature. Just minutes from downtown Santa Barbara and Montecito's shopping and dining, the serene multi-level residence is celebrated for its architectural significance, mountain vistas, sunrises and moonrises, and daily encounters with deer, hawks, and the evening song of coyotes. The home's open layout blends European sensibility with Santa Barbara's signature indoor-outdoor living, seamlessly connecting the main living, kitchen, and dining spacesappointed with high-end appliancesto multiple view decks, ideal for year-round entertaining, al fresco dining, and relaxed lounging. Arrival is marked by a distinctive entry deck designed around two graceful oak trees, leading to a calming water fountain. Inside, expansive windows, beamed ceilings, and a striking stone fireplace frame mountain views that serve as living artwork. The private primary suite occupies its own level, offering a sitting area, fireplace, generous closet, flexible office space, and a secluded deck that heightens the sense of retreat. Its spa-like bath features a soaking tub with views to the natural surroundings. Freshly painted inside and out, with a new roof and gutters, the residence offers peace of mind along with timeless style. Bordered by Franceschi and Parma Parks, the home is immersed in nature with world-class hiking and cycling just outside the door. Below the residence, the gently sloping acre invites possibilities: a pool, orchard, enhanced landscaping, or an ADU with existing design plans and site approvals, an opportunity to expand this mid-century gem into a multi-generational enclave or guest retreat.
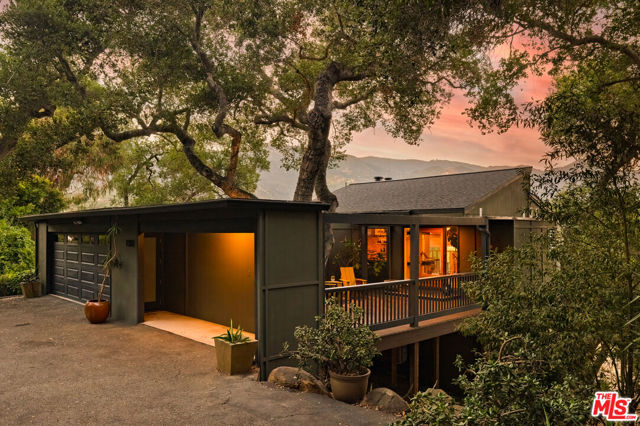
Betty
2268
Beverly Hills
$2,985,000
2,566
4
3
Wonderful resort-like Contemporary home with sensational pool and yard. Enter through a gated court yard to a light and bright living room featuring a wood burning fireplace, hardwood floors and walls of glass. Remodeled open kitchen with large island perfect for entertaining and eat-in dining area. Private primary suite bath and dual closets. There are 3 additional bedrooms, one currently used as a media room and another as a home office. Large glamours outdoors with trellis, marvelous for al fresco dining overlooking the oversized pool and lounge areas. Convenient location minutes to the heart of Beverly Hills or the Valley on a lovely cul de sac street. 2 car garage. A true haven.
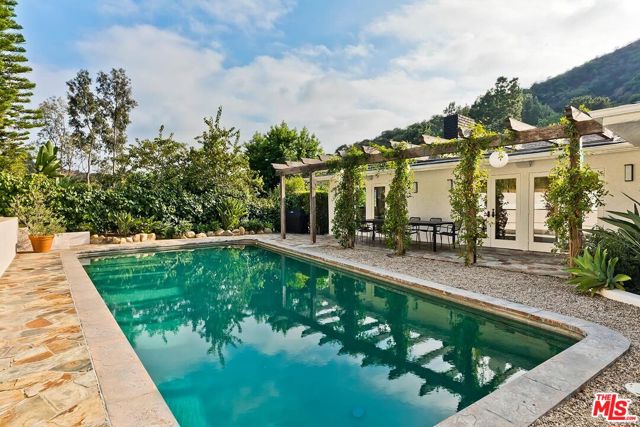
Paloma Blanca
23255
Malibu
$2,985,000
4,287
4
3
Perched in a premier hilltop setting, this retreat delivers top-of-the-world living with breathtaking panoramic ocean, mountain, canyon, and sparkling city-lights views offering a peaceful escape from the everyday. Refreshed after the Palisade Fire, including new laminate wood floors and several new windows. A chef's kitchen outfitted with top-tier stainless appliances, includes Sub-Zero refrigeration and new Bosch dishwasher and double oven. With 4 bedrooms and 3 baths, the layout also includes a generous bonus room spanning the entire 3-car garage perfect for a home studio, gym, media room, or creative workspace. The primary suite offers a serene ocean-view sitting area accented by a two-sided fireplace, creating the perfect ambiance for relaxation. A grand dressing room leads to a spa-inspired bath with an oversized soaking tub. Enjoy breathtaking ocean view sunrises while sipping your morning coffee on the suite's private balcony. Upstairs, two additional bedrooms share a well-appointed bath. On the main level, a bedroom with adjacent bath featuring a curbless shower provides convenience and flexibility. Nearly half an acre of drought-tolerant, Master Gardener designed xeriscape surrounds the pool, spa, and outdoor lounge. An idyllic backdrop for sunset dinners with family and friends. Ideally situated close to Malibu's famed beaches, world-class restaurants, and upscale shopping, with easy access to Calabasas and the 101 freeway. This is your chance to be part of the exciting revitalization of a beautiful Malibu neighborhood where serenity, style, and sweeping views come together in one extraordinary home.
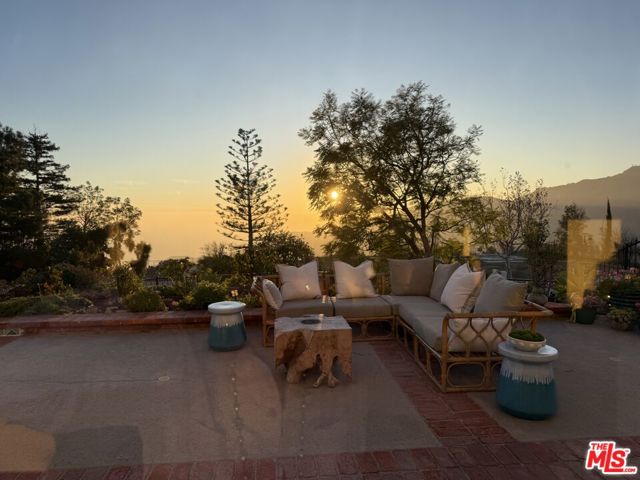
Barhite
3277
Pasadena
$2,980,000
4,311
4
4
Designed by renowned Architect Syrus Mobayen, this custom built Mediterranean estate spans over 4,300 square feet with 4 bedrooms, 4 baths sited on a nearly half acre lot! Upon entering, you will be greeted with soaring ceilings and the gorgeous marble floors, The sunken living room features a cozy sandstone fireplace, built -in shelving. Luxury grand dining room with marble flooring and newly installed Crystal light. The chef’s kitchen is a culinary dream, complete with granite countertops, custom cabinets, Viking stove, built-in microwave, walk-in pantry, wine cooler, breakfast bar, inviting family room with built-in entertainment center. The lavish master suite with sitting area, fireplace, spa tub for two, and walk-in closet with built-ins. A second en suite bedroom features a private balcony with stunning city views, plus two main floor bedrooms. Outside, enjoy resort-like amenities: a sparkling heated pool, BBQ area, Outdoor fireplace, and a tranquil backyard lined with fruit trees and a gazebo. With a three-car garage, newly Soft water system and drink water system, central vacuum, and premium finishes throughout, this home is truly exceptional!
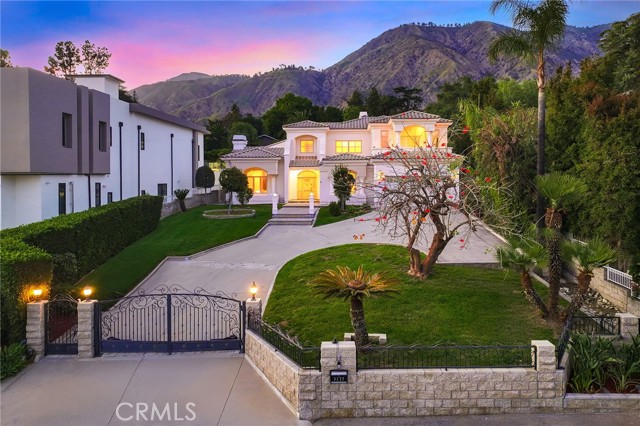
Basilica
15
Ladera Ranch
$2,980,000
4,344
5
6
Exquisite Estate in Guard-Gated Covenant Hills – Meriden Tract. Nestled in the prestigious Meriden tract of Ladera Ranch’s exclusive guard-gated Covenant Hills community, this elegantly updated estate offers the pinnacle of Southern California living. Perfectly positioned on a private, single-loaded cul-de-sac across from a charming mini park, the residence sits on a premium pool-sized lot that is 50% larger than standard, delivering both serenity and spaciousness. Spanning approximately 4,326 sq. ft., This beautifully appointed estate features 5 spacious ensuite bedrooms and 5.5 bathrooms, plus a versatile library or den. The primary suite boasts an oversized walk-in closet, creating a true retreat.Designed for exceptional entertaining, the home showcases a generous backyard with a covered outdoor atrium featuring a fireplace, a built-in BBQ station, and ample space for gatherings. The chef’s kitchen is a standout, complete with a grand center island, breakfast bar seating for up to 7, and top-tier finishes throughout.
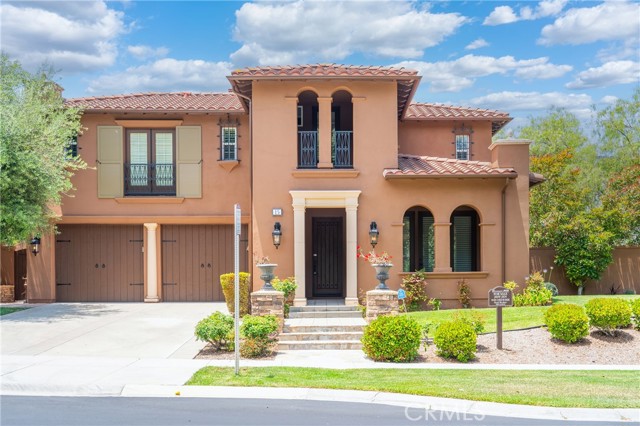
Wind River
2189
Rowland Heights
$2,980,000
6,430
7
7
Step into elevated living in Rowland Heights’ most prestigious guard-gated community- The exclusive 48-home Hilltop enclave—This estate is the largest floor plan of its kind with a 7-bedroom and 6.5 bathrooms offering over 6,400 sq ft of refined living. A dramatic rotunda entry leads to light-filled interiors with soaring ceilings, elegant crown molding, and a seamless blend of formal and casual living spaces. The gourmet kitchen features granite countertops, top-tier KitchenAid appliances, a separate wok kitchen, and a spacious butler’s pantry—ideal for entertaining on any scale. Formal dining area features oversized windows letting in natural lighting! The main living room seamlessly connects to the kitchen, creating a warm and open gathering space where everyone can feel connected. An adjoining bar area adds a touch of sophistication and a grand formal living room further elevates the home’s luxurious presence. The main level features two spacious en-suite bedrooms—ideal for guests or those avoiding stairs. Dual staircases enhance the architectural grandeur and underscore the home's prestigious design. Upstairs, the primary suite offers a peaceful retreat with spa-like comforts as you step onto the balcony that overlooks your beautiful backyard. Four additional bedrooms consist of two en suites and two of them being connected with a Jack-and-Jill bathroom.The thoughtfully designed loft with custom shelves can serve as a place for quiet reflection, entertainment or a reading nook. This outdoor paradise features a stunning 6 ft waterfall feature that flows into the tranquil lily pond, a grand koi pond crowned by a charming bridge, fruit trees, lush landscaping, covered patio, pergola, and a hillside landing with sweeping views of the backyard—offering a serene retreat to unwind and connect with nature. A four space car garage adds both functionality and storage.
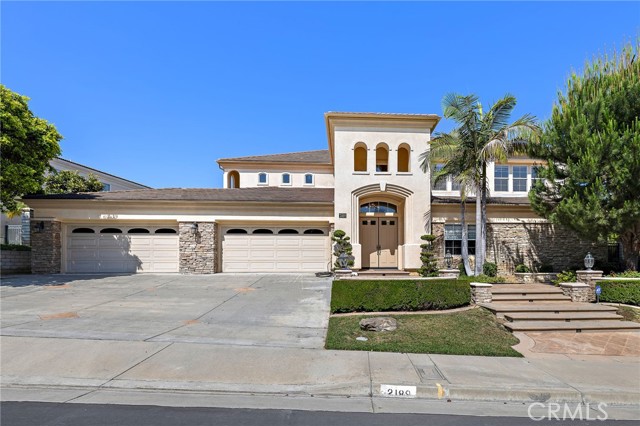
La Cruz
43650
Temecula
$2,980,000
4,498
5
5
Discover unparalleled luxury and serene country living in this magnificent 4,498 sqft custom-built home, nestled on a secluded 4-acre lot. This architectural masterpiece boasts a GRAND electric gated entry and breathtaking views of the near by De Luz Hills, offering a perfect blend of elegance and functionality. Key Features: • Spacious & Modern Design: Soaring 10 ft ceilings throughout, with a grand 14 ft ceiling in the living room. French doors with Clearview screens ensure pest-free ventilation. • Gourmet Kitchen: Equipped with two Bosch dishwashers, Thermador double oven, microwave, and 6-burner stove for the ultimate culinary experience. • Luxurious Master Suite: Features two walk-in closets and a spa-like bath with three wide panoramic windows for natural light and stunning views. • Flexible Floor Plan: Includes two additional main-floor bedrooms connected by a Jack & Jill bathroom, a spacious office with a full bath, and a convenient guest half-bath. • Entertainment & Comfort: Surround sound system in the master suite, dining room, hallway, and grand room. Lutron Light System controls all exterior and select interior lights via smartphone app. • Outdoor Oasis: Enjoy a fairly new saltwater Pebble Tech pool with pool lights, an outdoor barbecue and island, and a spacious upstairs balcony showcasing spectacular forest views. • Oversized 7-Car Garage: Complete with custom cabinets and a utility sink for ample storage and convenience. • Whole-Home Upgrades: Electrolux central vacuum, whole-house water softener, conditioner, and filtration system, plus a 75-gallon Bradford-White gas water heater. Entire home re-piped with PEX two years ago. • Pest Protection: Taexx in-wall injectable pest defense system. • Agricultural Advantage: 360 Haas avocado trees with an agricultural water discount. This exceptional estate combines modern luxury with the tranquility of country living, all while offering premium features for comfort and convenience. Don’t miss the opportunity to own this one-of-a-kind Temecula retreat! Super close to Old Town Temecula and all of your favorite wineries & restaurants.
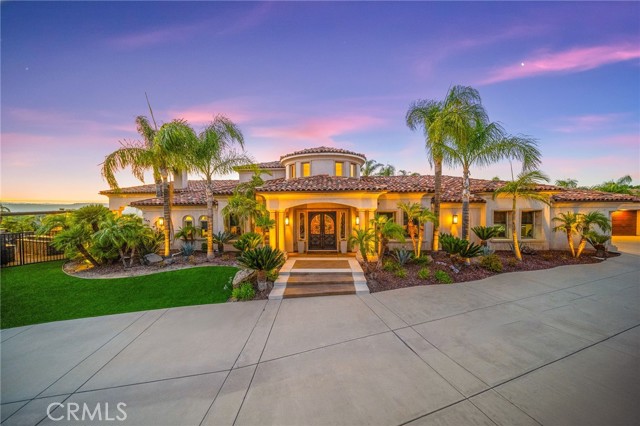
Old Ranch
505
Arcadia
$2,980,000
2,305
3
2
Located on one of the most sought-after streets in the Lower Rancho area of Arcadia. its a great opportunity for your client to design and build their own dream home. This property is one of the larger parcels in the area, which is almost 24,500 sqft. The lot is 200' deep on the north side and 126' at the rear, See Plat Map. The current house needs work, offers 3bedrooms 2baths with an open floor plan, huge brick fireplace in the living room, there is also a Family Room, separate laundry room, a cellar and a swimming pool at the rear of the property. Desired location with Mins to Arcadia Mall, good size of flat lot ready to rebuild or renovation. (New Home plan is ready to go ... ask for detail)
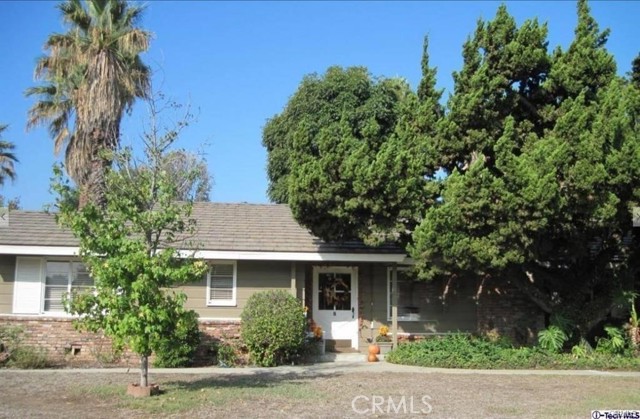
Pacific
2908
Venice
$2,980,000
2,112
3
3
***Licensed Airbnb/STR and can be used for 100% bonus depreciation. Direct home entry and garage access from a private rear alley, offering added convenience, ease, and privacy.*** Welcome to "Venice Beach Sol," a stunning sanctuary just a block from Venice Beach/Venice Canals and steps from the vibrant Washington Blvd. Designed by renowned architects Riz Walker and Dana Esser, this fully renovated home offers a perfect blend of modern luxury and coastal charm. With approximately 2,112 square feet of light-filled living space, this home features new engineered wood floors and a chef's dream kitchen with custom walnut cabinetry, quartz countertops, and Dacor appliances. Three spacious decks, including a brand-new rooftop deck with panoramic views of the Venice Canals, provide the ultimate spaces for outdoor relaxation and entertaining. Thoughtful upgrades include all-new plumbing, electrical systems, and a sleek garage with epoxy flooring and room for up to four cars, plus additional driveway parking. Experience the quintessential Venice lifestyle in this architectural masterpiece where style, comfort, and proximity to the beach come together seamlessly. ***Buyer to conduct due diligence; Seller/Broker make no warranties***

Townsend
28
Irvine
$2,980,000
3,650
5
6
Welcome to 28 Townsend, an elegant residence nestled in Irvine’s sought-after Woodbury community. Built in 2005, this home spans approximately 3,650 sq. ft. with 5 bedrooms and 5.5 bathrooms, offering a versatile floor plan designed for both comfort and functionality. The interior is filled with natural light, featuring spacious living and dining areas, a gourmet kitchen that opens to the family room, and a private primary suite with a spa-inspired bath. Additional bedrooms provide flexibility for guests, a home office, or a growing family. The beautifully landscaped backyard creates an ideal space for relaxation or entertaining. Residents of Woodbury enjoy resort-style amenities, including multiple pools, spas, tennis courts, playgrounds, and scenic trails. Conveniently located near award-winning Irvine schools, shopping centers, and dining destinations, this home blends modern comfort with an unmatched lifestyle in one of Irvine’s most desirable neighborhoods.
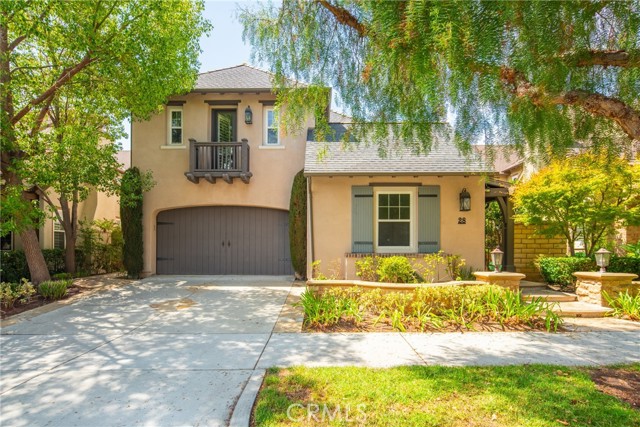
Escalero
1016
Pacifica
$2,980,000
4,234
5
5
A Bespoke Masterpiece with Ocean Views | Immerse yourself in the epitome of luxury coastal living with this custom-built residence thoughtfully designed for the discerning homeowner.Crafted with meticulous attention to detail, this home features soaring 10-ft ceilings on the lower level & majestic 20-ft vaulted ceilings upstairs.Every corner of this residence exudes luxury,from the state-of-the-art heated floors to the imported Italian porcelain flooring,premium Grohe fixtures,& en-suite steam shower, creating a spa-like sanctuary.The chef's kitchen is an epicurean's dream,furnished with Jenn-Air appliances & German-crafted custom cabinetry,ensuring both functionality & aesthetic appeal.Upstairs, rich hardwood floors add an extra layer of sophistication,while the expansive deck--accessible from two bedrooms & loft--offers unparalleled views of the hillsides & ocean.The outdoor space, a masterpiece of design, features an enclosed stamped concrete patio,custom fire pit, & built-in speakers creating an ideal setting for unforgettable gatherings.The property includes a separately addressed ADU,ideally suited for multi-generational living or generating rental income.Seize the rare opportunity to own this true luxury masterpiece of Pacifica,where bespoke design meets timeless elegance.
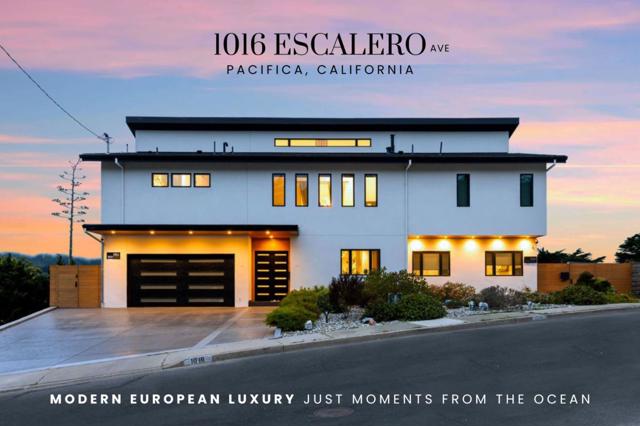
Bay Unit B
825
Newport Beach
$2,975,000
1,202
3
3
Discover your dream coastal retreat at 825 W Bay Avenue, Unit B, a newly constructed condo that elegantly merges luxury with comfort across 1,202 square feet of meticulously crafted living space. This exceptional home boasts 3 spacious bedrooms and 3 sophisticated bathrooms, making it perfect for both relaxation and entertainment, with breathtaking views from an expansive rooftop deck. Step inside and experience the harmonious flow of hardwood floors, accentuated by the soft glow of chandeliers and recessed lighting. The open-concept kitchen is a chef’s paradise, featuring a sleek modern island, premium Thermador appliances, and a bespoke range hood, setting the stage for culinary creativity and dining enjoyment. The living area is graced by a stunning Taj Mahal Quartzite fireplace, offering a warm and inviting atmosphere for gatherings. The second floor hosts the luxurious primary ensuite along with a secondary bedroom and bathroom, providing ample privacy and convenience. Venture to the third floor to discover a charming third bedroom and a 3/4 bath, perfectly complemented by a remarkable private roof deck with sweeping views of the beach, bay, and Newport Coast. Immerse yourself in the coveted Newport Beach lifestyle with this exquisite condo, where every detail is designed for your ultimate comfort and style. Ideally situated next to a premier bay beach, perfect for soaking up the OC sun, 825 W Bay Unit B eagerly awaits to welcome you home.
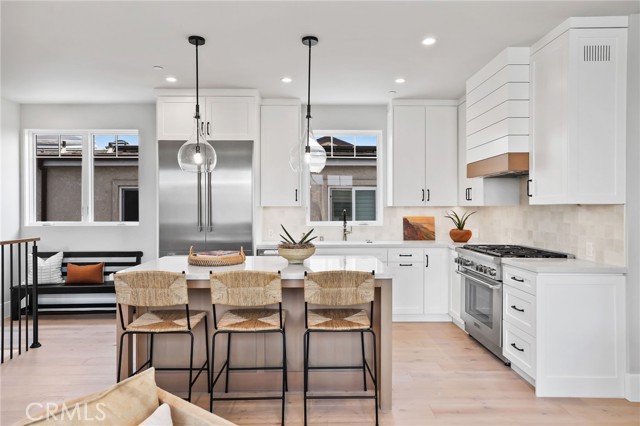
Cobblestone
6174
Ventura
$2,975,000
3,710
4
4
Stunning new construction view home on the sought-after Ventura hillside! This custom build offers 4 bedrooms plus a media room, 3 full bathrooms, a powder room, and has approximately 3,710 square feet of living space - all on one level! Outdoor living with a pool and spa are a few more of the special features to enjoy. With a Mediterranean style, the home was thoughtfully appointed with French oak floors, Thermador appliances in the gourmet kitchen, and wine storage for casual collectors. The large great room with surround sound technology has high ceilings and sliding doors that incorporate indoor/outdoor living. A covered patio for entertaining is adjacent to the pool and spa. The outdoor space overlooks Ventura, providing sweeping ocean, island and sunset views to the north and west. Another feature of the home is that the back bedroom can be used as an ADU with its own entrance, kitchenette and laundry. Green features include owned solar panels and EV charging infrastructure.Come see the spectacular views to the ocean and Channel Islands.

Laurel Canyon Blvd
3183
Studio City
$2,975,000
2,500
3
3
Sitting on nearly half an acre, this updated villa nestled in the heart of Studio City is a MUST-SEE to truly appreciate. Set back more than 125 feet from the street, you enter the estate through a generous motor court and over a bridged stream with parking for more than 10 cars. The entry is surrounded by luscious trees, abundant gardens, and lush nature yards. The foyer opens into the formal living room and dining room with views overlooking the vast pool. The vaulted and beamed ceilings enhance the warmth of the living, family, and dining area which is accentuated by natural light. The well-appointed kitchen has a Viking range and enormous prep island with bar sitting. The master bath has an infinity entry shower and all rooms open to the serene hillside. Abundant patios for indoor-outdoor dining provide endless entertaining opportunities. A separate guest house opens to the pool courtyard. Large lot invites adding extensive square footage and personal touches. This is a one-of-a-kind private and serene home awaiting that discerning owner desiring a majestic gem in their own enchanted forest.
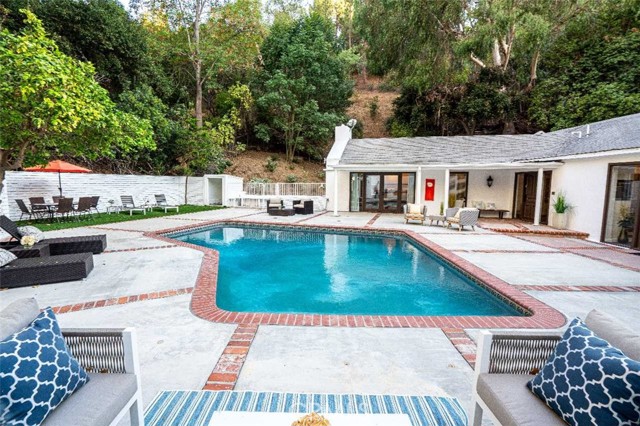
Valley
3137
Escondido
$2,975,000
3,732
6
4
Rare 62 Acre Organic Avocado Farm – A Private, Income-Producing Retreat in the Heart of Escondido An extraordinary opportunity to own over 60 acres with an avocado grove in the scenic hills of Escondido. Set across four separate parcels, this income-producing estate offers the ultimate blend of agricultural utility, residential flexibility, and serene privacy—all just minutes from downtown Escondido, major highways, and San Diego attractions. The professionally managed grove consists of mature and planted Hass avocado trees, supported by advanced irrigation infrastructure and two high-producing wells (200+ GPM and 40+ GPM). Two district water meters (3'' & 2"') and a robust 144 panel (34kw) paid solar power system further enhance efficiency and long-term cost savings. Reclaimed water from the City of Escondido is expected to be available soon, increasing the property's sustainability and future value. The estate includes two well-maintained detached homes, ideal for multigenerational living, rental income, or on-site management, along with a small woodshop perfect for creative projects or continuing the property’s tradition of handcrafted avocado wood furniture. Security and privacy are top priorities, with an automatic gated entry, and a comprehensive camera surveillance system. Enjoy panoramic views from every angle, with rolling terrain, scenic groves, and a hidden view deck tucked into the trees—perfect for unwinding in your own private park-like setting. Multiple flat pads offer future development potential or additional farming capacity, and well-maintained access roads ensure smooth operation year-round. This is more than a farm—it's a rare lifestyle property offering peace, productivity, and possibility in one of Southern California’s most fertile and desirable agricultural regions
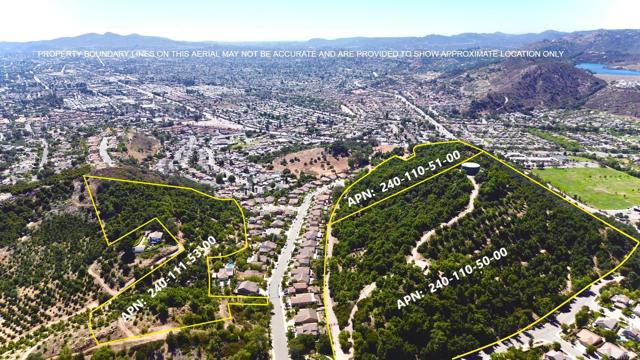
Valley Vista
14957
Sherman Oaks
$2,975,000
3,673
4
5
Welcome to the John Witherspoon Estate, a true hidden gem tucked away on a spacious, flat lot. This property presents a rare opportunity to create a double lot property with over 25,000 square feet by acquiring the neighboring home at 14949 Valley Vista Boulevard. These two exceptional residences beautifully embody the charm of the European countryside, providing the privacy and tranquility that many desire. With a rich history as a vibrant hub for creative gatherings, these homes are full of personality and artistic style, making them truly one-of-a-kind. This Sherman Oaks Estate offers the perfect balance of seclusion and accessibility. You're just 30 minutes from downtown, 20 minutes from brunch at the Polo Lounge, and Malibu's beaches are just 45 minutes away. Meanwhile, Ventura Blvd offers nearby dining at Mel's Diner and Anajak Thai. Please head to the other listing, 14949 Valley Vista, for more details and pricing.
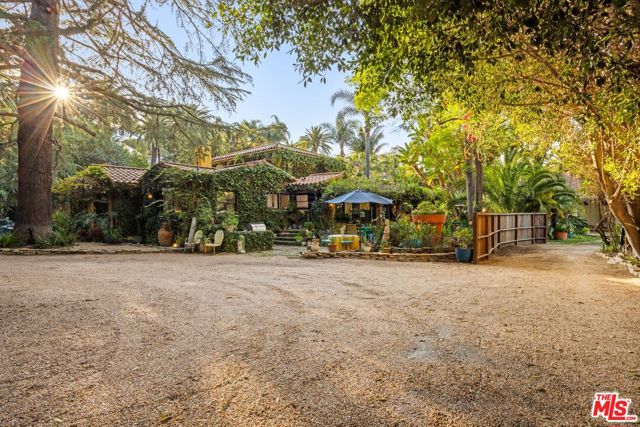
Mayfair
30
Rancho Mirage
$2,975,000
4,126
4
4
Welcome to this stunning luxury home, where timeless elegance meets modern sophistication. From the moment you arrive, you'll be captivated by its grand presence, impeccable craftsmanship and resort-style amenities designed for both comfort and entertaining.Step inside to soaring ceilings, Terrazzo tile floors, expansive windows that flood the home with natural light and an open concept floor plan that blends seamlessly from one space to the next. The chef's kitchen is truly outstanding, featuring custom cabinetry, a Walker Zanger backsplash, quartz countertops, and high-end Decor appliances, including a 48" range with a steam oven, two dishwashers, and a chef's sink. Stylish Kelly Wearstler pendant lights add a designer touch. The dining area and intimate breakfast nook provide flexible dining options. Retreat to the primary suite, a true sanctuary featuring a walk-in closet, a secondary closet, and built in dresser. Two additional spacious en-suite bedrooms provide luxurious accommodations for family and guests. A versatile office/media room with custom cabinetry can be converted into a fourth bedroom. Outdoors, the meticulously landscaped grounds showcase a sparkling pool and Spa, lounge areas, and an outdoor built is BBQ for unforgettable entertaining. Every detail of this home was designed with sophistication, comfort, and desert lifestyle in mind. This is more than a home it's a statement of luxury living.
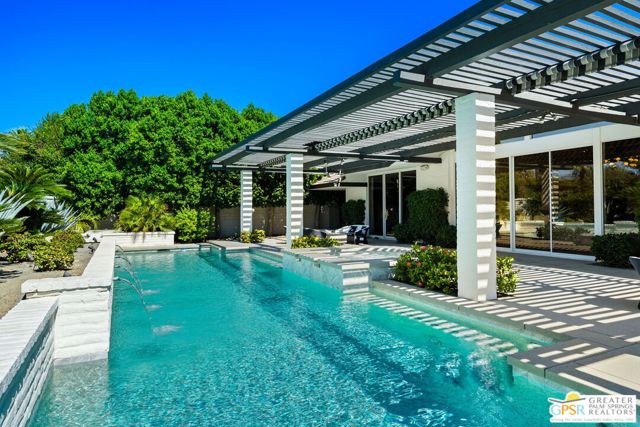
Empyrean #102
10128
Los Angeles
$2,975,000
2,498
2
4
Stunning Designer Remodel in Prestigious Le Parc, Century City. Experience refined luxury in this completely reimagined, brand-new contemporary residence located within the coveted guard-gated enclave of Le Parc in Century City. Designed with sophistication and effortless style, this two-bedroom plus den residence offers an expansive, open floor plan and seamless indoor-outdoor living. From the welcoming formal foyer, enter into a grand living and dining area with soaring 10-foot ceilings, dramatic double doorways, and walls of French doors opening to lush, brick-laid patios surrounded by serene landscaping and tranquil water features. The gourmet chef's kitchen is appointed with state-of-the-art appliances, custom cabinetry, and exquisite marble countertops, complemented by a sunlit breakfast room that opens to a large private terrace, ideal for morning coffee or al fresco dining. The luxurious primary suite is a private retreat with dual spa-like baths featuring bespoke stonework, and two separate, custom-designed walk-in closets. A chic hotel-style guest bedroom includes its own elegant en-suite bath, while a beautifully styled powder room is adorned with a marble vanity. Additional features include new HVAC units, upgraded windows, premium plumbing fixtures, designer lighting, brand new custom crafted oak flooring, and generous storage throughout. Enjoy the comfort and privacy of a single-family home with the full-service lifestyle of Le Parc offering 24-hour guard-gated security, lush gardens, multiple pools and spas, tennis courts, a fitness center, and a residents-only clubhouse. All moments away from Westfield Century City, Beverly Hills, and the best of the Westside.

Calle Cadiz
78225
La Quinta
$2,975,000
4,928
5
6
! Attention Car Collectors and/or R.V. Owners, we got garage space galore!Welcome to 78225 Calle Cadiz, a stunning estate in the beautiful La Quinta, steps away from Old Town La Quinta. This exquisite home offers unmatched luxury and convenience, designed to cater to your every need.Step inside and be greeted by expansive living spaces, perfect for entertaining or relaxing with family. The gourmet kitchen is a chef's dream, featuring top-of-the-line appliances, ample counter space, and custom cabinetry. The adjacent dining and living areas are bathed in natural light, thanks to the south-facing views that provide a breathtaking backdrop.For those with a passion for automobiles, this property boasts an incredible air conditioned garage capable of accommodating a 45-foot RV plus 7 cars, or alternatively, up to 10 cars with no RV. The garage is the epitome of versatility, ready to house your collection in style.Movie enthusiasts will delight in the dedicated theater room, where you can enjoy your favorite films in the comfort of your own home. Imagine walking into your own private movie theater, where plush, reclining chairs are arranged in tiered rows, ensuring everyone has the perfect view of the screen.The estate also includes a separate, private guest house. Featuring 2 ensuite bedrooms and a living room, this space offers comfort and privacy for your guests or extended family. It's the perfect retreat within the estate, providing all the amenities needed for a restful stay.Enjoy complete privacy in the beautifully landscaped front and backyard, featuring a pool, spa, built-in BBQ, and south-facing views of the San Jacinto Mountains. Additionally, the property boasts a 5-hole putting green and a picturesque Koi pond with a flowing stream, all set on an expansive 2/3-acre lot.Situated in a prime location with south-facing views, 78225 Calle Cadiz delivers both elegance and practicality. Come and experience this exceptional property, where luxury living awaits.Make this stunning La Quinta estate your new home today!
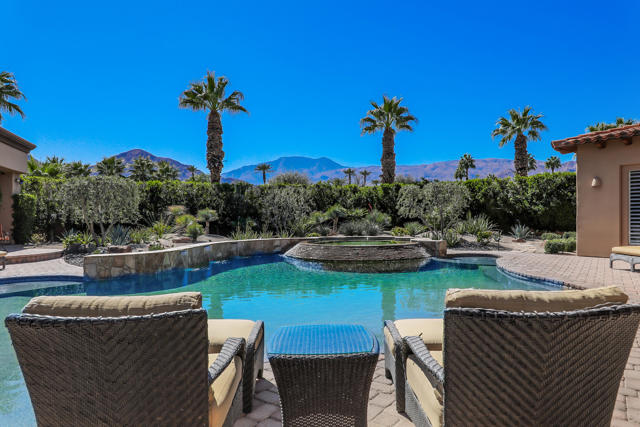
Lost View
7790
San Jose
$2,970,000
4,174
5
4
Experience the pinnacle of luxury living at this breathtaking estate nestled on 2.06 acres with panoramic hilltop views. This stunning five-bedroom, four-bathroom retreat boasts soaring ceilings, elegant fireplaces, The Kitchen has marble tile flooring, crown molding, recessed lighting, granite slab counter, tile backsplash and plenty of cabinetry. There is also floor to ceiling built-in cabinetry with pull-outs for extra storage, under stairs pantry with shelving plus a porcelain sink is set beneath a garden window. Stainless steel appliances include a LG French door refrigerator with water dispenser, Miele microwave, warming drawer, oven and dishwasher. The Island has a granite slab counter with overhang for extra seating, extra storage on both sides, a vegetable sink and a 4-burner gas cooktop illuminated by two pendant lights. Primary bedroom suite has carpet, crown molding, a ceiling fan plus a wood-burning fireplace with marble surround flanked by two hexagonal windows. Walk-in closet with organizers, carpet and a ceiling mount light fixture. A large window provides natural light. Entertain in style with multiple decks, an outdoor kitchen, and lush landscaping featuring cherry and orange trees. Graystone, Bret Harte and Leland Schools,.
