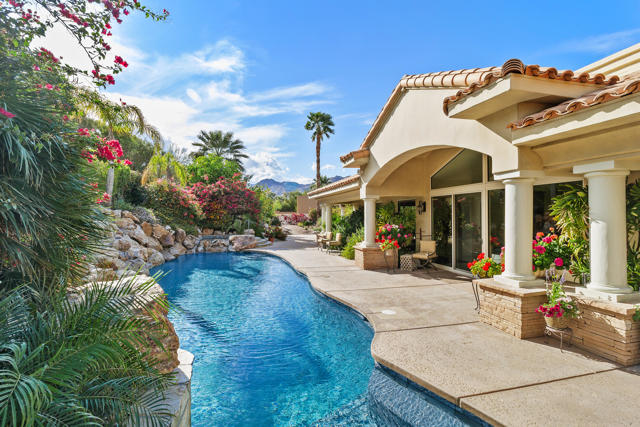Search For Homes
Form submitted successfully!
You are missing required fields.
Dynamic Error Description
There was an error processing this form.
Watson
18345
Yorba Linda
$2,970,000
5,011
5
5
Located in the Highly Acclaimed Yorba Linda School District – with Balcony Views! Experience luxury living at its finest in one of Yorba Linda’s most prestigious neighborhoods. This beautifully customized residence blends timeless elegance with modern convenience, offering spacious living, high-end finishes, and an entertainer’s dream backyard—all in an unbeatable location. From the moment you arrive, the home’s exceptional curb appeal makes a lasting impression, featuring a paver walkway with stacked stone accents, a tranquil pond beneath a shady tree, and a grand double-door entry. Step inside the dramatic foyer and be captivated by the elegant spiral staircase, leading to a rotunda-style upper hallway, framed by a beautifully designed tray ceiling that echoes the home’s architectural sophistication. The main level offers a bright and expansive open floor plan, seamlessly connecting the formal living room, family room, and elegant dining area—perfect for hosting gatherings or enjoying quiet evenings at home. The gourmet kitchen is a chef’s delight, boasting top-of-the-line stainless steel appliances, including dual ovens, a warming drawer, built-in microwave, dishwasher, and a stylish earth-tone refrigerator with ice maker and filtered water. A generous center island, bay windows overlooking the pool, and ample cabinetry complete the kitchen's luxurious functionality. Downstairs also features a cozy bedroom, both a ¾ and a ½ bathroom, and a dedicated home office or study—ideal for remote professionals or guests. Upstairs, retreat to the lavish primary suite, complete with wood flooring, tray ceiling, and a peaceful sitting area. The spa-inspired master bath offers marble vanities, a drop-in soaking tub, a private shower room, and dual walk-in closets. A versatile flex room with city light views provides endless options—create a gym, game room, playroom, or an additional bedroom. Step outside into your own resort-style backyard oasis, highlighted by a chic rock pool with waterfall, a relaxing spa, and a spacious covered patio. A built-in stainless steel BBQ and fridge set into a stack-stone island make outdoor entertaining a breeze, while an outdoor fireplace adds ambiance for cozy evenings. This rare gem combines elevated style, thoughtful design, and the ideal location near top-rated schools, shopping, and dining. Don't miss the opportunity to make this extraordinary home yours—schedule your private tour today!
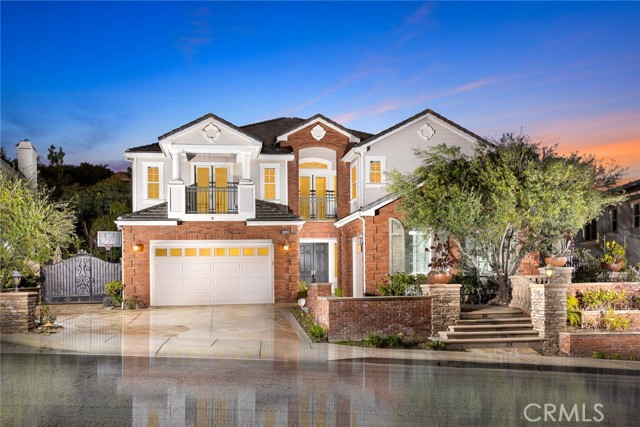
Wendt Terrace
790
Laguna Beach
$2,970,000
2,371
4
4
Experience refined coastal living in this ocean-view residence, ideally located in one of Laguna Beach’s most desirable neighborhoods. Just a short stroll from acclaimed restaurants, art galleries, world-renowned beaches, and the vibrant heart of Laguna Village, this timeless home offers the ultimate blend of charm, lifestyle, and convenience. The property beautifully combines classic architectural character with modern comforts. Offering four bedrooms and three-and-a-half bathrooms, the flexible floor plan includes a separate entrance to the lower-level rooms, ideal for guests, extended family, or a creative studio space. A main-level bedroom allows for single-level living and connects to an additional room that can serve as a den, media room, or family room, with access to a spacious finished storage area. At the heart of the home, a sunlit family kitchen with ample storage opens to a generous ocean-view deck—perfect for al fresco dining, garden views, and breathtaking sunsets over Catalina Island. A flat grassy yard and mature landscaping create a peaceful, private outdoor retreat. The primary suite is a tranquil sanctuary, featuring sweeping ocean views, natural light throughout, vaulted ceilings, and an oversized skylight that fills the space with sunshine by day and starlight by night. The en-suite bath offers garden views, a soaking tub, and a separate shower for a spa-like experience. The home’s prime location makes it easy to leave the car behind and explore magnificent beaches, scenic parks, and the celebrated restaurants, cafés, galleries, and boutiques that make Laguna Beach such a coveted destination. This property promises an unparalleled coastal living experience.
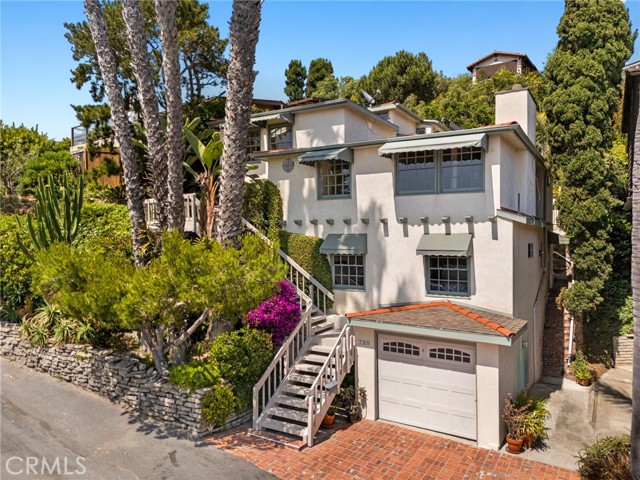
Shady Ridge
2640
Diamond Bar
$2,970,000
4,099
5
4
Nestled within The Country—Diamond Bar’s most prestigious 24-hour guard-gated community—this exquisite residence spans approximately 4,199 square feet and offers five bedrooms and four bathrooms. Thoughtfully designed for modern luxury living, the home showcases an open, light-filled floor plan that radiates warmth, sophistication, and timeless elegance. The gourmet kitchen serves as the heart of the home, featuring top-of-the-line appliances, custom designer cabinetry, and premium fixtures. It opens seamlessly to the expansive family room, where floor-to-ceiling windows frame sweeping hillside views and capture the soft ocean breeze—creating an inviting setting for both everyday living and grand entertaining. Distinctive details elevate the home’s refined aesthetic, including smooth-finish interior walls, a newly completed exterior smooth stucco finish, and elegant new Italian tile flooring that complements the residence’s contemporary design. The remodeled kitchen is equipped with high-end appliances, custom cabinetry, and designer plumbing fixtures, combining functionality with style. A tankless water heater enhances the property’s efficiency and comfort. Outdoors, the lushly landscaped grounds are a private retreat of tranquility and beauty. A newly installed koi pond with a natural-style waterfall offers a soothing focal point, while a scenic park-like side yard features a private walking trail and an elevated hillside deck—creating the feeling of having your own serene park and forest at home. Two spacious decks extend gracefully from the main residence, blending indoor and outdoor living with effortless sophistication. From the upper deck, enjoy breathtaking panoramic views—on a clear day, you can even see Catalina Island and watch sailboats gliding across the ocean horizon. The property also includes an almost-approved ADU plan, offering an exceptional opportunity to expand living space or create a private guest suite. Don’t miss this rare opportunity to own one of Diamond Bar’s most captivating hillside estates—a perfect balance of luxury, serenity, and natural beauty
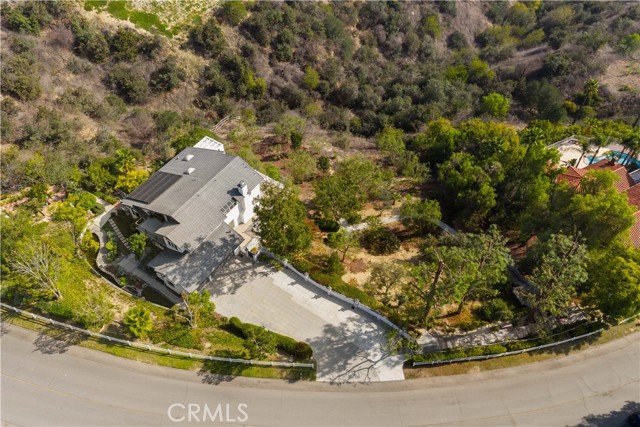
Wren Street
1691
Dublin
$2,967,431
4,654
5
6
Stunning New Construction Home in the sought after Francis Ranch master planned community! Welcome to this breathtaking brand new home, perfectly situated near all shopping and major freeways. The elegant Residence 2 layout combines style and functionality, including an attached Accessory Dwelling Unit(ADU) ideal for contemporary living and entertaining. Buyers have the exciting opportunity to customize this home with additional upgrades, including laminate flooring, stylish kitchen countertops, cabinetry, and enhanced electrical options—available for selection if you purchase before the construction cut-off, check with your Community Sales Manager for details. Enjoy the convenience of being a short stroll away from two neighborhood City parks and trails, as well as a short drive to any shopping you could need, BART, freeways and so much more! Seize this opportunity to make this exceptional property your dream home! Representative photos added *
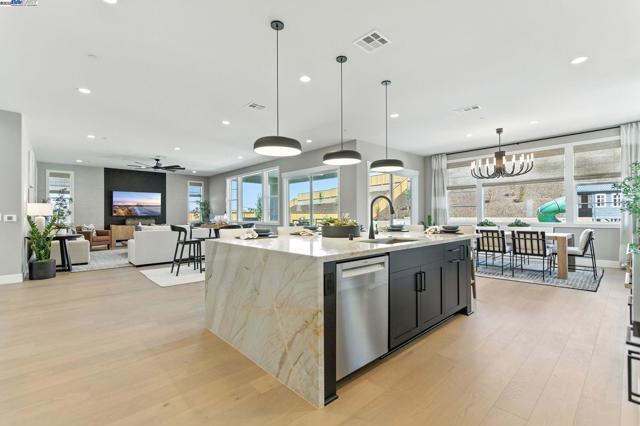
Canterbury
236
Irvine
$2,966,556
2,704
4
4
Stunning 3-Story Home | 4 Bedrooms | 4 Bathrooms | Huge Bonus Room with large deck to enjoy expansive views! This homesite offers the largest lot in all of Sierra! With a 7300 square foot lot makes this the backyard of your dreams! Large enough for a pool, spa, outdoor kitchen you are only limited by your imagination! 180 degree view of the open space and hills, ensuring ultimate privacy & tranquility! Discover comfort, space, and style in this beautiful 3-story gem, ideally situated between Escala and Canterbury in the highly sought-after Sierra neighborhood. From upgraded finishes to its spacious layout, this home offers the perfect blend of modern living and timeless charm. 3rd floor bonus room offers powder bath and kitchenette including sink and beverage fridge! No running up an downstairs to the kitchen! Enjoy the convenience of being close to parks, community pools, scenic trails, and top-rated schools—all in a quiet, friendly neighborhood. • Bosch Stainless 6 burner cooktop, built in Bosch refrigerator, double ovens, microwave • Quartz Countertop Standard color included, upgrades at additional cost. • Whole House Interior Insulation package • Upgraded Interior Package Throughout * Includes Soft close and hingers, Faux Maple Drawers Full Extension Guides and more** • Recessed Lights with Dimmer Switch • 220V 50 AMP Car Charger Outlet • Purchased Solar Panels • Fully landscaped front yard with drip irrigation. Buyer can select countertop and shower finishes, choice of standard carpet & tile, upgraded flooring choices available! Don’t miss this opportunity! Schedule your tour today and experience the lifestyle you've been waiting for.
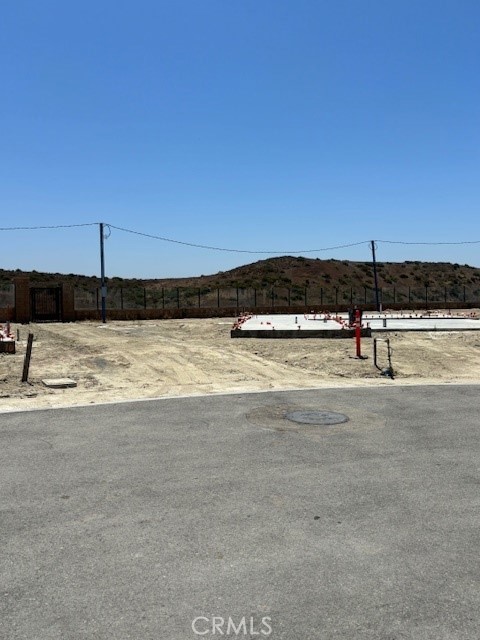
Anchor
577
$2,963,000
1,810
4
2
This property is a dream home with cathedral ceilings, immense windows & skylights that flood it with natural light. Renovated inside out. It has new: roof, deck, patio, landscaping, kitchen, bathrooms, skylights, recessed lighting, doors, paint & floors. Its stylish kitchen is bright with vaulted ceilings , new appliances & quartz counters. The living room has massive windows, a contemporary fireplace with a marble mantlepiece & doors to the deck. Wood flooring throughout with matching color tiles in the bathrooms. Master bedroom has large closets & sliding doors to garden; master bathroom, has double sinks & a high glass shower; both are bright with vaulted ceilings & recessed lighting. Walk in closets in 2 bedrooms. The expansive loft makes for the 4th bedroom, office or family room with an attic & space to add a 3rd bathroom. Spacious 2 car garage has extra storage, washer, dryer, heater & water heater. Room for RV in side yard. The property is on a wide street in a non HOA area of Redwood Shores. This home offers tranquility & convenience, close to Marlin Park, lagoons, playgrounds, sports courts & high rated schools, the shopping center, restaurants, banks, the Bay Club & easy access to HWY 101. A rare opportunity to own a turnkey home that offers so much.
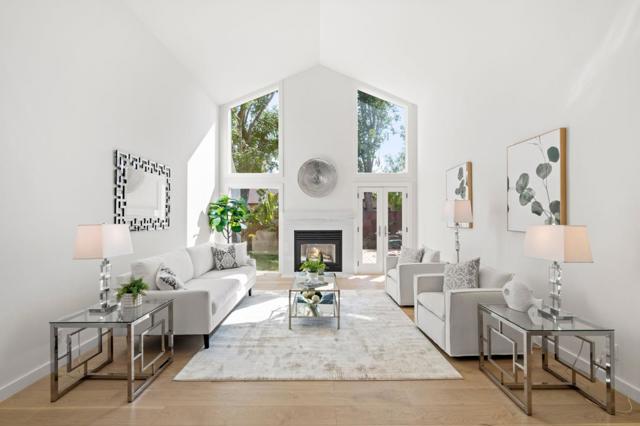
31475 Chihuahua Valley
Warner Springs, CA 92086
AREA SQFT
1,560
BEDROOMS
2
BATHROOMS
2
Chihuahua Valley
31475
Warner Springs
$2,960,000
1,560
2
2
Discover Sky Oaks, a meadowland land oasis bursting with natural biodiversity. Own a piece of American history and experience this majestic rustic retreat. Endless development opportunities abound including ranch estates, multiple dwelling investments, wellness centers, spas, retreats, equestrian resorts, glamping, eco-lodges, hiking lodges, vineyards and wineries. The area is surrounded by natural landmarks, including the Pacific Crest Trail, Palomar Mountain, Anza-Borrego Desert State Park, Cleveland National Forest, while the California Riding & Hiking Trail runs between the land and offers sweeping views of Lake Henshaw. Sky Oaks provides absolute privacy with thousands of surrounding open-space public land acreage, while being enclosed on three-sides by mountain ranges. Most of the land is level with open fields, abundant trees and shrubland, and numerous wells located on the property. The Sky Oaks property covers 637.58 acres divided into 3 listings (West, East, & Central) for flexibility in ownership, across 12 parcels. SKY OAKS EAST contains 8 parcels (Parcels 4-11), zoned RL-20, apart for parcel 5, zoned SR-10. Distinct features of Sky Oaks East include Sky View House (1 well), hiking trails and streambeds, trails built for horses leading to tourmaline mine, Sky View Meadowland (grassland with scattered oak and 1 well), east and south protected by precious conservation open space, and access from private automatic gate at end of Chihuahua Valley Road via private easement for community adjacent owners.
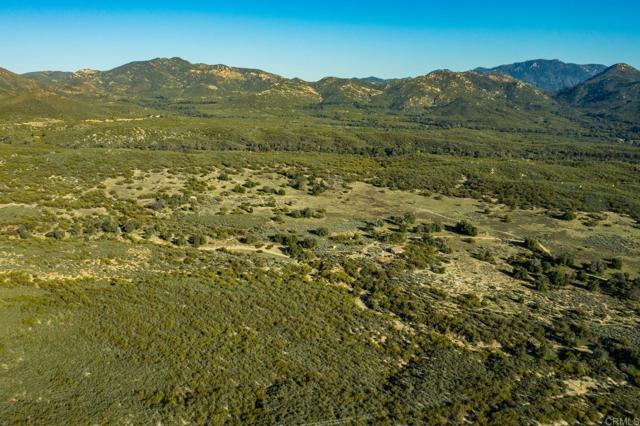
8th
509
Huntington Beach
$2,960,000
2,700
4
4
509 8th Street is a fully reimagined, coastal retreat in the heart of Downtown Huntington Beach. Designer-owned and masterfully rebuilt down to the studs, every inch has been upgraded with intention, artistry, and timeless high-end materials and elevated craftsmanship. From the standing seam metal roof, Amish crafted Mullett Cabinets and vintage Malm fireplace, custom millwork, brand new Sub-Zero fridge and Viking stove, to the staircase built of reclaimed, 100 year old Oregon Barn wood, this home is a true masterpiece, like none other you will see in the downtown area. In addition to the endless list of designer upgrades, newer plumbing, electrical and HVAC, the layout offers 2 main floor and 2 roof-top patios, a turf dog run, a glass garage door living room wall, and an abundance of natural light throughout all areas of the home. Also, this particular location, being just 4 blocks to the beach and 4 blocks to the shops and restaurants of Main Street, allows for easy walkability, yet it is far enough away, and is surrounded by mostly single family homes, to remain quiet and tranquil, avoiding the hustle, bustle, and parking issues often associated with homes closer to the Beach. 509 8th St is truly a rare opportunity to own one of the more unique properties ever designed and constructed in Downtown HB.
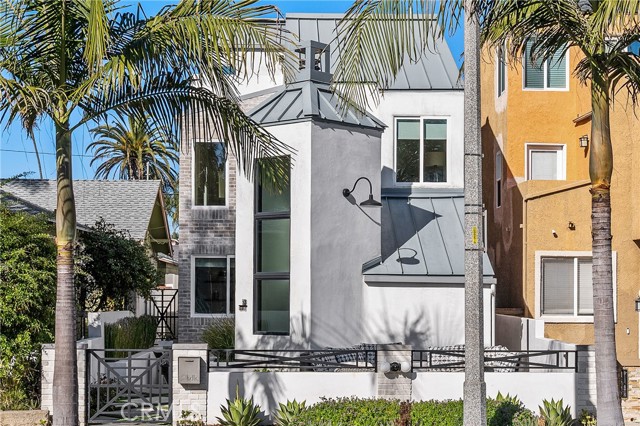
Grandview
2621
Venice
$2,960,000
1,056
2
2
The Loom House, circa 1895. This California cottage, reimagined by the architect Ken Unger, has been meticulously rebuilt from the ground up, preserving the authenticity of its 19th-century origins while maximizing every charming inch of space. Nestled within a bucolic garden setting, with Washington Robusta palms keeping a humble eye over this home, invites a romantic lifestyle amid mature orange, lemon, clementine, plum, persimmon and Fuji Apple trees, an enchanting English garden, and Wisteria blossoms that in the spring are the pride of the neighborhood. The property includes an added detached two-car garage with a studio perched above, mirroring the home's classic clapboard siding. The studio (approx 400 sf), with its treehouse-like ambiance and a 1/4 bath plumbed for a shower, presents the perfect sanctuary for creativity or relaxation. The restoration boasts an inviting chef's kitchen with refined details such as Pennsylvania bluestone counters, a Shaw farmhouse sink, polished nickel hardware, Miele and Thermador appliances and solid premium grade white oak flooring, all contributing to its timeless appeal. The primary bathroom has Volakis marble floor, counter top and tub, and Perrin and Rowe Edwardian plumbing fittings throughout. Set on a generous 5,250 square foot lot, Zoned LAR2 this residence is also available to be purchased in tandem with the adjacent property (825 Coeur D'Alene), creating a 9,450 sf lot Venice compound like no other. Whether you're seeking a full-time sanctuary, an inspiring creative retreat, or a savvy investment, 2621 Grandview Avenue delivers it all with unmatched heart, soul, and exceptional versatility. Located in the premium Presidents Row neighborhood of Venice near Abbot Kinney and the beach this residence offers proximity to all the cultural and culinary delights of the area. Not to be missed!

Entrada Lazanja
7930
San Diego
$2,950,000
3,990
5
5
This beautiful Davidson Plan 2 home is located at the end of a cul-de-sac in the sought-after Santa Luz community. With 5 bedrooms, 4.5 bathrooms, and 3,990 square feet of living space, this residence offers spacious accommodations for family living. The property is situated in the prestigious Santa Luz community with its world-class amenities, including hiking trails, golf course, clubhouse, community pools, and fitness centers. The home is part of the award-winning Poway Unified School District, making it ideal for families with children. As a resident, you'll have the option to enjoy access to the unique Hacienda membership offering an array of recreational activities and conveniences, including an 18,000 square foot Hacienda with exceptional recreation, relaxation services, resort-style pool, tennis courts, fitness facilities, and dining options. The home is located in the secure gated community of Santa Luz spanning 3,800 acres with only 836 homes, where you can enjoy golden hillsides, panoramic views, miles of hiking and biking trails, and acres of untouched land.
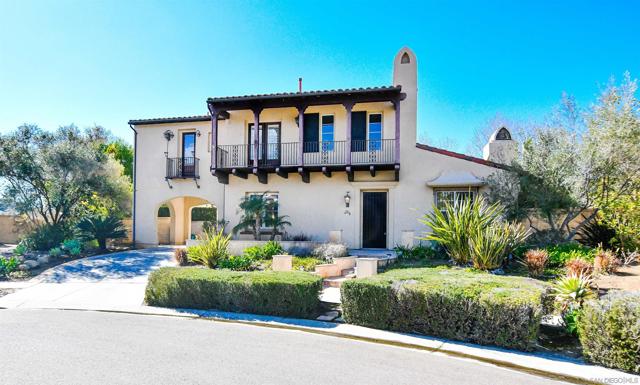
Terra Vista
1339
Milpitas
$2,950,000
6,000
0
0
The premier Silicon Valley lot with no equal Feel on top of the world in this no-compromises exclusive location! Build your dream estate on this amazing 1.39 acre parcel with 360-degree views. The spectacular and unobstructed views include the city lights of Milpitas, Fremont, and San Jose, plus the San Francisco Bay, Santa Cruz Mountains, and even San Francisco on a clear day! This parcel features a large flat area for your castle in the hills. The elevated location ensures that your commanding views will never be obstructed by future development. Up close are the greens of the Bay View Golf Club and the natural beauty of the East Bay hills. This parcel shares in exclusive use fifteen acres of open space. This property is a 3-minute drive to Interstate 680, granting quick access to Silicon Valley, San Jose Airport, shops, restaurants, and much more! Bay View Golf Club and Restaurant Summitpointe Golf are less than a minute away- perfect for any golfing enthusiast. Water, electricity, and city sewer are in place (available at the street). This parcel is zoned for residential. City of Milpitas residential hillside ordinances apply (R1-H zoning).
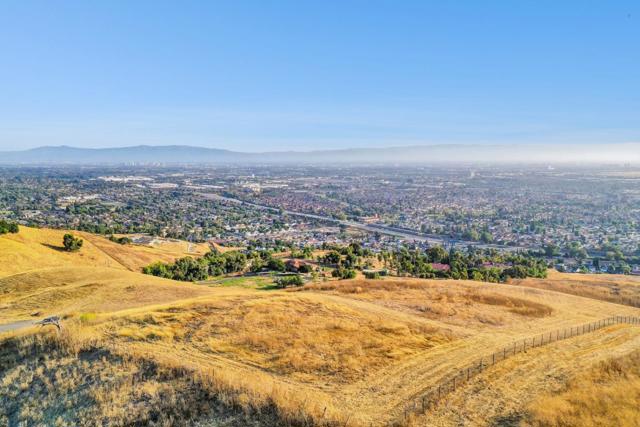
Knoll Vista Lane
41770
Temecula
$2,950,000
4,074
4
5
Welcome to 41770 Knoll Vista Lane, an exceptional single-level estate offering 4 bedrooms and 4 baths on 2.17 acres within the prestigious gated community of The Groves in Temecula’s renowned wine country. Crafted for those who appreciate sophistication and serenity, this residence showcases vaulted ceilings, open-concept living spaces, and a seamless flow between indoors and out. The gourmet kitchen is the heart of the home—appointed with premium appliances, custom cabinetry, and an expansive center island—opening through La Cantina doors to an elegant outdoor living area with a fireplace, perfect for gatherings under the stars. Each bedroom includes its own ensuite bath, while the primary suite offers a spa-inspired bathroom and private access to the outdoors. The grounds are a private sanctuary featuring an outdoor spa, pergola-covered seating areas, and lush landscaping accented by grapevines and mature trees. A Tesla solar system enhances energy efficiency while maintaining the home’s commitment to modern comfort and sustainability. Surrounded by tranquility yet minutes from world-class wineries, fine dining, and golf, this extraordinary estate embodies the pinnacle of Temecula luxury living—where timeless elegance meets contemporary design in one of Southern California’s most coveted communities. Experience the lifestyle you’ve been dreaming of and schedule your private tour today.
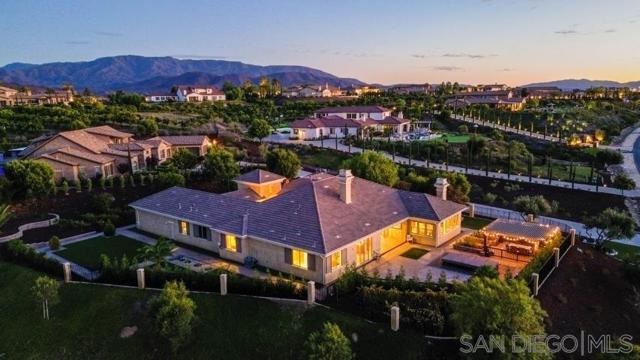
Point Loma Avenue
4506
San Diego
$2,950,000
2,659
3
3
Nestled in the coveted Ocean Beach Highlands, this beautifully remodeled 3-bedroom with a versatile office that can easily be converted into a 4th bedroom, 3-bathroom home offers panoramic ocean views from most rooms. The thoughtfully designed layout maximizes the stunning vistas, with expansive decks perfect for outdoor entertaining or simply enjoying the serene coastline. The spacious private backyard is an ideal retreat, featuring a lush grass area, large below ground spa, and ample space for relaxation or recreation. This home also boasts a brand-new two-car garage and sits on a large corner lot, offering both privacy and potential. The 132' foot ocean facing corner lot may allow for the possibility of multiple ocean view ADUs, providing future investment opportunities. Inside, every room has been meticulously updated and showcases high-end finishes. From the open-concept living spaces to the well-appointed kitchen and modern bathrooms, this home is a perfect blend of style and comfort. Tankless water heater and leased solar panels minimize the energy costs. Whether you're enjoying the coastal breezes from the deck or exploring the potential for additional development, this home offers an unparalleled combination of luxury, location, and lifestyle.
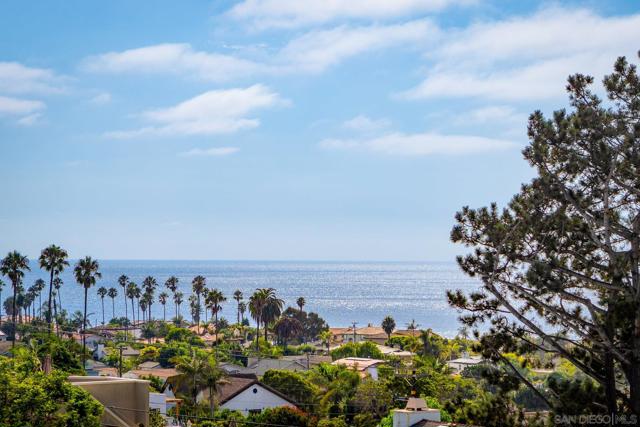
Valley View
26265
Carmel
$2,950,000
1,290
2
2
Welcome to this adorable two-bedroom, two-bath Tudor-style cottage, perfectly nestled in the sought-after Carmel Point neighborhood. Situated on an oversized lot encompassing 5,200 sqft and just a short stroll to both Carmel Beach and Carmel River Beach, this cozy yet spacious home combines classic Carmel charm with modern comforts. The bright and airy living room features vaulted ceilings, crisp white walls, and a brick gas-log fireplace flanked by built-in bookshelves. Just up two steps is the dining area and a thoughtfully organized kitchen equipped with an electric range, microwave, dishwasher, and a corner sink. Upstairs, a cozy loft area offers a secondary living space and access to a small private deck, perfect for quiet moments or enjoying the sea breeze. Both bedrooms offer en-suite baths and open to a large deck, which is ideal for morning coffee or evening relaxation. Additional conveniences include a washer/dryer off the kitchen, a single carport plus driveway space, and abundant street parking. Whether you are looking for a weekend getaway, a longer coastal stay, or a successful vacation rental property, this Carmel Point gem offers rentability, comfort, charm, and an unbeatable Carmel Point location.
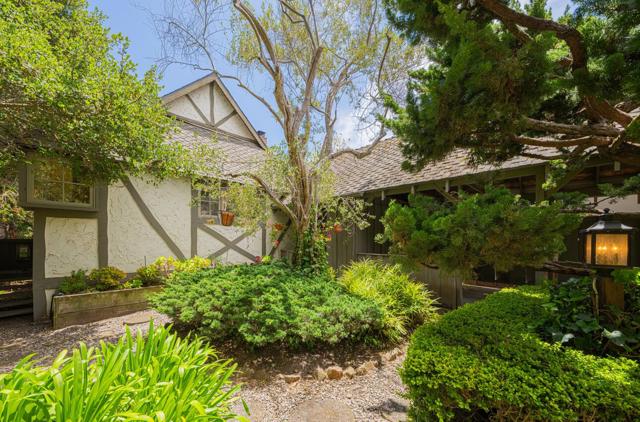
Arbor View Ln
130
Lafayette
$2,950,000
3,897
5
5
This is a stunning 2025 NEW CONSTRUCTION home is in the heart of Lafayette hills. Arbor View Lane is truly a one-of-a-kind custom built home with views galore. Nestled in the prestigious gated community, with only 9 homes in all & only 1 lot remaining. Beautifully architected contemporary designed with every detail in mind. Walk into a massive family room/w fireplace next to formal dining area. One of a kind kitchen with updated appliances & nice fixtures throughout. So much natural light from the Anderson windows in every room brings the nature to you. Huge primary bedroom with walk in closet & a bathroom that has everything one could want. The other bedrooms are all junior suites with views, and each come with its own unique custom full bathrooms designed with heart & mind. The materials used to build this home was the absolute highest of quality products available, from the mahogany hardwood flooring throughout the home to the top-quality tiles used in bathrooms & all other wet areas. Multiple balconies with views of the hills or woods & large side yard. Plenty of parking spaces for guests in addition to the 2-car garage. Solar owned. LAST 2 homes on this street past year and just last month have sold for 3.6M and 4M respectively (140 & 155 Arbor View) !
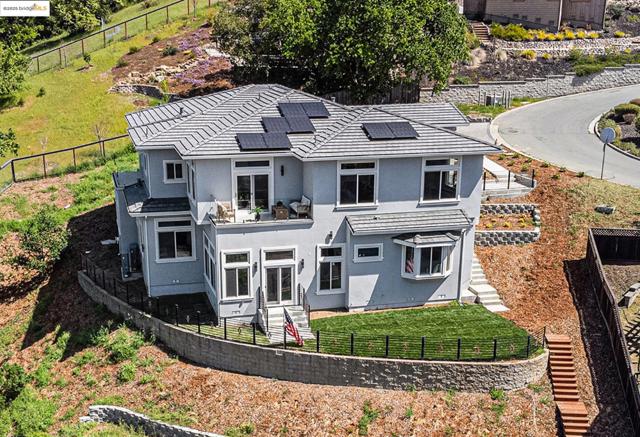
Mississippi St
4011
San Diego
$2,950,000
1,988
4
3
Imagine the potential of owning a prime piece of North Park, just 1.5 blocks from the iconic Lafayette Hotel, where timeless charm meets modern vibrance. This exceptional development opportunity is perfectly positioned to capture the essence of urban living, blending style, convenience, and sophistication right in the heart of one of San Diego’s most desirable neighborhoods. Envision a sleek, five-story building offering 49 contemporary loft-style units, each thoughtfully designed to appeal to the modern urban dweller. With a well-balanced mix of spacious one-bedroom and chic studio apartments, this project promises to deliver an elevated living experience that will attract renters seeking both luxury and location. Plans for this remarkable development are expected to be ready to issue by Q2 of 2025, providing a streamlined path toward bringing this vision to life. Future residents will enjoy the convenience of being just moments away from the best that North Park and San Diego have to offer — from boutique shopping and renowned dining to entertainment and cultural experiences that define the area’s unique appeal. This is more than just a real estate development; it’s an opportunity to create a lifestyle destination that stands out in the bustling North Park scene. Now is the time to seize this extraordinary chance to shape the future of urban living in San Diego.
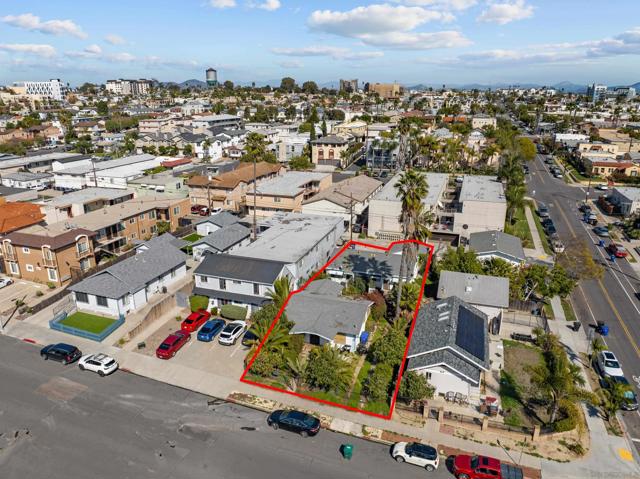
Casitas Pass
4620
Ventura
$2,950,000
1,563
3
3
Discover your dream retreat at this stunning ranch, ideally located just 10 minutes from pristine beaches, 10 minutes from a picturesque lake, and only a 20-minute drive to beautiful Ojai and Santa Barbara. It may sound too good to be true, but it's real! Spanning over 40 acres of breathtaking terrain, this property offers a peaceful escape where you can immerse yourself in nature, cultivate crops and gardens to your heart's desire, and still have plenty of space for everything on your bucket list. This ranch offers a serene, nature-infused atmosphere, featuring two charming homes, a flourishing avocado (~1200 trees) and persimmon (~400 trees) orchard, once certified organic, creating a lush, thriving environment. With fertile land, a solar-powered 100 GPM well providing 27,000 gallons of water storage, and both agricultural and domestic water meters, this property is primed for your dream project. Additional smaller structures offer versatile potential, an all-season stream with a suspension bridge, and abundant wildlife . The mild, year-round climate ensures a perfect setting to enjoy the ranch life ~ a perfectly secluded paradise waiting for you!

Skyview
2650
San Luis Obispo
$2,950,000
3,665
5
3
Welcome to your private retreat in the sought-after See Canyon region of San Luis Obispo. Perched atop a scenic hillside, this exquisite single-level estate offers stunning panoramic views of the hills and Pacific Ocean. Designed for seamless indoor-outdoor living, the home blends timeless charm with modern comforts, perfect for those who cherish serenity, space, and natural beauty. Vaulted ceilings and large windows create an open, airy atmosphere in the great room, where hillside and ocean views surround a wood-burning fireplace. The gourmet kitchen features a center island, marble and butcher-block countertops, a farmhouse sink, Fisher-Paykel dish drawers, Sub-Zero refrigerator, Viking range, wine storage, and a breakfast nook with built-in seating. The luxurious primary suite boasts vaulted tongue-and-groove ceilings, a sitting area with a freestanding stove, king-size sleeping nook, a large walk-through closet, and a bathroom with a jetted tub, dual vanities, and travertine tile steam shower. Two spacious guest bedrooms with hillside views and built-ins share a hallway bathroom with a clawfoot tub and custom vanity. Exceptional craftsmanship is evident throughout with wide-plank oak floors, skylights, recessed lighting, and a tasteful blend of classic and contemporary finishes. A detached guest house offers vaulted ceilings, skylights, abundant natural light, a kitchen with concrete countertops and high-end appliances, two bedrooms or flex spaces, a bathroom, loft, and built-in office setups; with a separate entrance for privacy. The outdoor oasis features an expansive patio with a built-in fire pit, an outdoor kitchen with a Viking BBQ, sink, and wind-protected counter space, plus a hot tub with an outdoor shower. An enclosed garden includes raised beds, a chicken coop, water feature, and rose bushes. The orchard has fruit trees including Meyer lemon, avocado, plum, pear, pomegranate, and more. Additional amenities include walking and hiking trails, a dog run, mature landscaping, and a solar power system. The oversized two-car garage includes two Tesla Powerwalls and a built-in workbench. Two detached sheds offer versatile space. A private well and water purification system for the main residence enhance the property's features. This exceptional property perfectly balances luxury, comfort, sustainability, and breathtaking natural beauty. Whether entertaining, relaxing, or exploring your private trails, this is California coastal living at its finest.
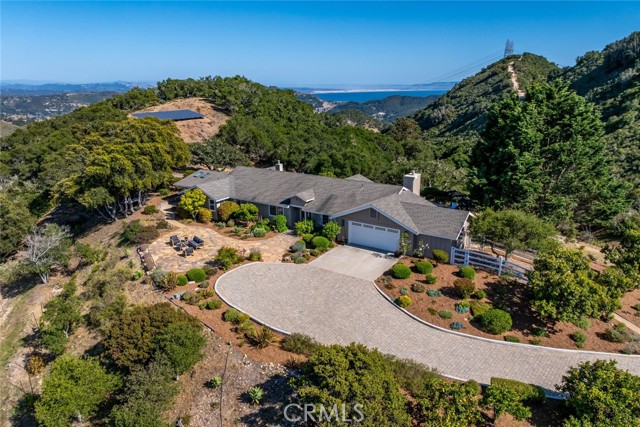
Pozo
6790
Santa Margarita
$2,950,000
4,543
7
5
Private Central Coast Ranch just 3.5 miles from Santa Margarita along scenic Pozo Road. This 41-acre ranch offers unmatched privacy, sweeping vineyard and mountain views, and endless possibilities. The 2,128 sq.ft. main residence features reclaimed barn wood accents, a commercial-grade kitchen, large dining and living areas, two private suites, a loft, and an upper-level spacious workshop with a deck. The guest house includes three modern light filled suites, a living area with private outdoor access, perfect for vacation rentals. Outdoor amenities include a headed saltwater pool and spa, fire pit, patios, gardens, a Zen garden, pond, hiking trails, and mature landscaping. Utilities are self-sufficient with a natural spring, well, water storage, and two septic systems. Upgraded electrical, high-speed WiFi, and fire safety features - non-combustible siding, fire-resistant windows, sprinklers - ensure modern comfort and peace of mind. A rare opportunity for a private retreat, family compound, or income property in the heart of the Central Coast
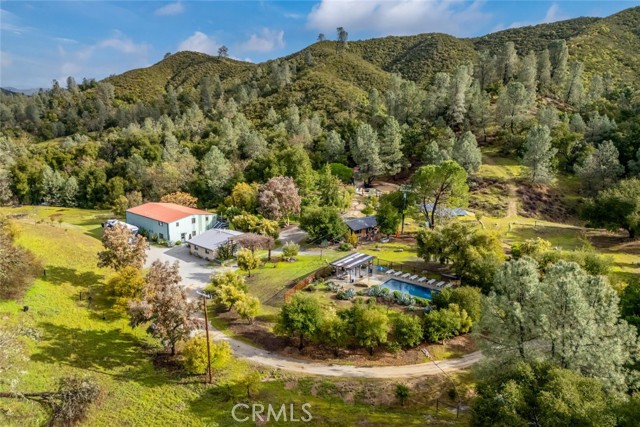
Greystone
769
San Luis Obispo
$2,950,000
3,450
3
4
A Must See! Beautiful home overlooking the San Luis Obispo Country Club golf course, this completely remodeled contemporary home offers sophisticated living with sweeping views of the Edna Valley and the Santa Lucia Mountains. Set in a coveted cul-de-sac location, on the 7th Fairway, the home blends high-end design with comfort and functionality. The 3,450 home features, 3 bedrooms, 3.5 baths, a game room additional 2 sleeping areas downstairs. Views from almost every room in the house. The main level features Italian tile flooring, wool carpet, and curated designer finishes throughout. The updated kitchen showcases a large island with a 5-burner cooktop, quartzite countertops, walk-in pantry, and a built-in Miele coffee machine. The kitchen opens to a deck with a firepit and unobstructed golf course views—ideal for entertaining or unwinding. This level also includes an open-concept living and dining area, a 240-bottle temperature-controlled wine room, laundry, and two well-appointed bedrooms with 1.5 baths. Upstairs is a private primary suite that feels like a luxurious retreat. The spa-inspired bathroom features a soaking tub with quartzite surround and mountain views, a steam shower, floating dual designer vanity, and a TV in the lighted mirror. Enjoy the downstairs game room with a fireplace and beverage refrigerator. The game room opens to the backyard designed for entertainment with a built in BBQ area, covered heated sitting area and a second fountain and the golf course view! No detail has been overlooked in this thoughtfully reimagined home—offering a rare blend of location, luxury, and lifestyle.
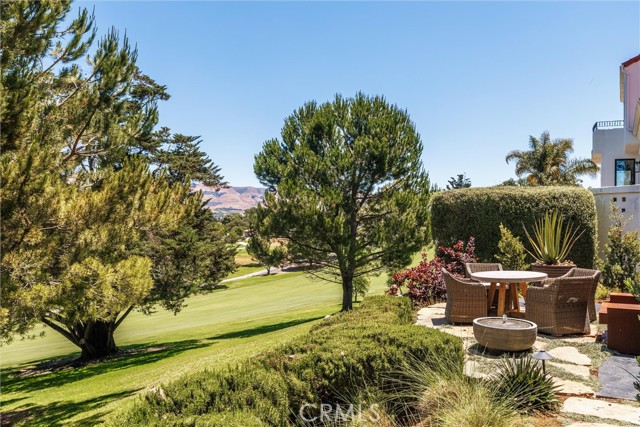
28101 Pacifica Del Mar
San Juan Capistrano, CA 92675
AREA SQFT
2,912
BEDROOMS
3
BATHROOMS
4
Pacifica Del Mar
28101
San Juan Capistrano
$2,950,000
2,912
3
4
Welcome to your dream retreat in the prestigious gated community of Ocean Pointe. In a highly sought-after neighborhood where opportunities are rare, this well-designed single-level home invites you to own a place in one of the area’s most exclusive enclaves. Perfectly positioned at the end of a quiet cul-de-sac atop a scenic coastal hill, it offers the ideal balance of privacy, space, and timeless coastal elegance. This thoughtfully crafted residence features three spacious bedrooms, 3.5 bathrooms, and a versatile library/office, making it ideal for both relaxing and entertaining. The open-concept floor plan is flooded with natural light and showcases stunning ocean views from the main living areas and outdoor spaces. Step outside to your private backyard oasis, complete with a sparkling pool, jacuzzi, and half basketball court, with ample space to add an ADU or pool house. Just beyond the gates, scenic hiking and biking trails offer panoramic ocean views, while a dog park is conveniently located down the hill within walking distance. The property sits in the #1 Capistrano Unified School District, home to top-ranked San Juan Hills High School, and is close to prestigious private schools including St. Margaret’s Episcopal and JSerra Catholic High School. Perfectly situated for coastal living, it is also just minutes from beaches, shopping, dining, and offers quick freeway access for commuting. The expansive 4-car garage and generous driveway with parking for an additional four vehicles provide exceptional convenience and functionality for families and guests alike. In a community where opportunities are few, this is your moment to secure a coveted Ocean Pointe address with a rare combination of privacy, coastal elegance, and resort-style amenities.
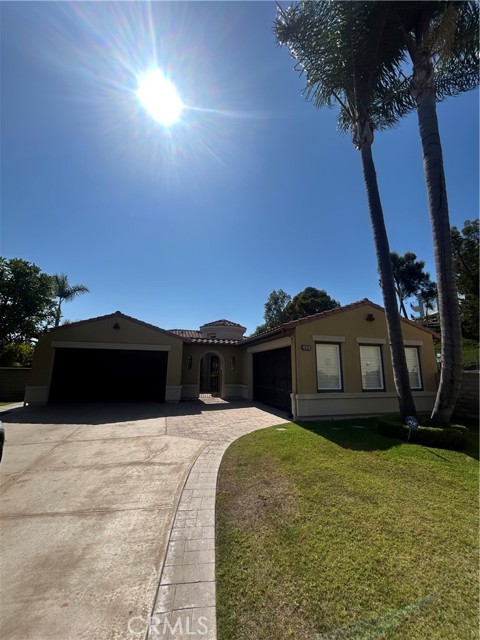
23500 Park Sorrento Unit C34
Calabasas, CA 91302
AREA SQFT
2,260
BEDROOMS
3
BATHROOMS
4
Park Sorrento Unit C34
23500
Calabasas
$2,950,000
2,260
3
4
The Calabasas Residence by Vincent Van Duysen is an expression of quiet luxury, where the acclaimed Belgian architect's focus on form, material, and proportion shapes every detail. Wide-plank European oak flooring anchors the space, while concealed doors and custom plaster walls dissolve the boundaries between art and architecture. Throughout the day, natural light moves through the interiors, casting subtle warmth across a neutral palette. Arrive via a semi-private elevator into a foyer that opens to the central living space. The great room flows seamlessly across open-plan living, dining, and kitchen areas - each defined by proportion, light, and texture. The kitchen is both discreet and highly functional, outfitted with integrated Gaggenau, Sub-Zero, and Bosch appliances, hidden behind bespoke millwork. Three en-suite bedrooms provide restful sanctuaries, two of which open onto private terraces that extend the living experience outdoors. The primary suite occupies its own wing for absolute privacy and features a spa-inspired bath with a Jee-O Soho soaking tub, sculptural vanities, and curated hardware. Every element is bespoke, from the furnishings and window treatments to the architectural lighting - each piece designed by Van Duysen's studio. Residents enjoy access to communal amenities, including a pool, spa, gym, and outdoor gathering areas. Located within the private gates of the Calabasas Avanti enclave, just moments from The Commons, Hidden Hills, and the Calabasas Tennis & Swim Center, this residence offers a rare architectural experience. European in spirit, Californian in lifestyle.
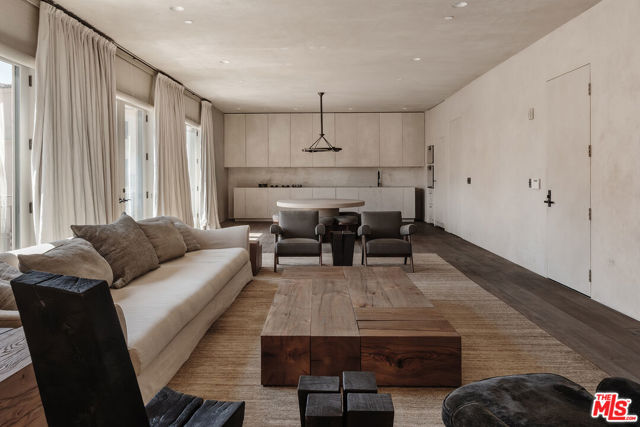
Don Rolando
3051
$2,950,000
6,637
7
7
2 Custom Built Homes on Massive 32,234 sqft, 0.74 acre lot! Breathtaking mountain views from most rooms and from the large edge-less pool trimmed with real stone. Stunning property in the quiet neighborhood of San Pasqual, where you'll enjoy the serenity of countryside living while being just minutes from top dining, shopping, and entertainment options. Main house completed in 2002 and Guest house completed in 2004 by the owner/builder, this is one of the newer builds in the area, combining modern amenities with a prime location. Main house: Single level Spanish Ranch house, 4695 sqft, 5 beds, 4 baths, vaulted ceilings to a 15' peak, 10' ceilings, exterior walls built with 2x6 framing, large vaulted kitchen area, staff quarters, and 2 car garage. 2-Story Guest House: 1942 sqft, separate driveway and 1 car garage perfect for generating rental income or a work-from-home/artist's studio. Upper Level; open-concept 1 bed/1 bath with vaulted ceilings. Lower Level; full 1 bed/1bath with kitchenette unit, & additional 3/4 bath to possibly convert the garage parking to another bedroom/studio. Garages are finished, heated, cooled, and dry-walled, with entry doors leading to the main houses, permitted as living areas per builder, offering even more flexibility.

Lindbrook
10452
Los Angeles
$2,950,000
2,611
3
3
Just two blocks from Warner Avenue Elementary in Little Holmby is this fabulous 2-story courtyard Spanish that has a wonderful traditional floorplan and lots of original vintage details alongside brand new updates throughout. The large welcoming Saltillo-tiled front courtyard is perfect for entertaining al freso style. At the entry, is a large original front door flanked on the inside by two coat closets with super cool original pirate ship detail on the doors. The vaulted wood ceiling in the Living Room is supported by three charmingly stenciled trusses. This grand formal space also features a large picture window, stately fireplace and doors out to both the front and side patios. The formal dining room, also with french doors to the front patio, has space enough for a table set for 10-12. The just-renovated Kitchen with eat-in nook overlooking the Backyard has custom light wood cabinetry, new Thermador refrigerator, microwave and dishwasher suite, a new Viking vent hood over a vintage just-restored Viking 6-burner range with double oven. The adjacent Service Porch has a step-in pantry, plentiful storage around the washer & dryer hook-ups and a door to the backyard. Rounding out the main floor are a cozy Den attached to an updated full Bathroom. The second floor features three Bedrooms including a big Primary Suite that has an extra-deep walk in closet and brand new Primary Bathroom with a dual sink vanity, separate tub and large stall shower. There are two additional Bedrooms, each with spacious storage and that share a Jack and Jill Bathroom with stall shower and new vanity. The roomy backyard presently features a large bricked area that is great for additional off-street parking or that can be turned into a large play or pool area. There is a detached 2-car garage. Additional features include a 3 year old roof, a brand new sewer line from the house to the property line, mostly copper and ABS pipes and central HVAC on the 2nd floor. Near to UCLA, Westwood Village, Westfield Century City and the soon-to-open D Line (Purple Line).
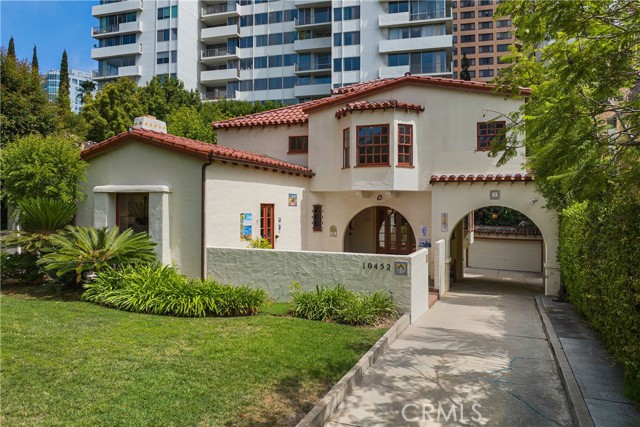
Calle Bonita
3030
Santa Ynez
$2,950,000
3,740
3
4
Set on 20.23+/- acres in the gated Rancho Ynecita community, this classic Farmhouse offers sweeping panoramic views of the Santa Ynez Valley along with timeless country character and thoughtful modern updates.The 3,740+/- sq ft residence features 3 bedrooms, 4 full baths, and a flexible layout designed for both comfort and creativity. A finished 1,000+/- sq ft basement expands the living potential, perfect for recreation, hobbies, or guest quarters. The primary suite includes a private office for work flexibility or furnish as a sitting room for your own personal sanctuary. Attached is an adjacent large finished room, ready to be the dream walk-in closet, gym or second home office. The formal living room is filled with abundant natural light and centers on a beautiful wood-burning fireplace, while the family room offers its own fireplace and several French doors that open directly to the pool, showcasing sweeping views of oak-studded hills and rolling countryside. Recent updates include new carpeting in the office and staircase, updated shower fixtures, a new water heater, indoor/outdoor carpeting in the basement, and grading and drainage improvements.Outdoors, the property is equally compelling. Enjoy an 8-foot deep pool for relaxing or entertaining, a chip-sealed driveway and motor court, and beautifully maintained oak trees, carefully trimmed and laced over the past five years. A separate barn with a finished interior provides versatile space for farm equipment, a workshop, or creative pursuits, with an adjacent storage room ideal for gardening tools.Zoned AG-I-20, the property offers agricultural and equestrian possibilities, while its location places it within the desirable Los Olivos Elementary and Santa Ynez Valley Union High School Districts.Whether as a full-time residence or weekend retreat, this hilltop Farmhouse offers space, views, and opportunity, ready to become your private sanctuary in the heart of Santa Ynez Valley Wine Country.
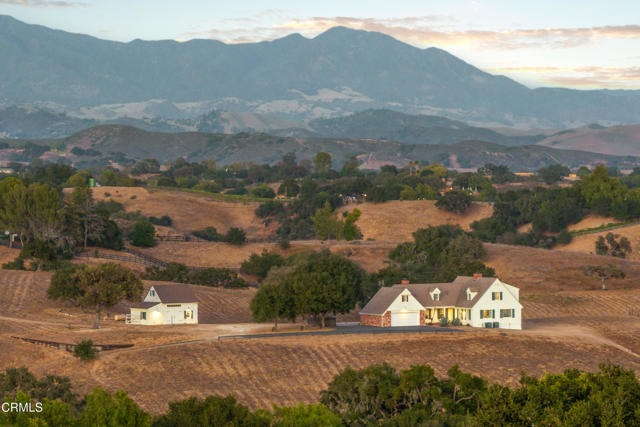
Larkspur Ave.
603
Corona del Mar
$2,950,000
1,250
3
3
This brand-new 2025 custom home offers approximately 1,250 square feet of contemporary living in the heart of Corona del Mar Village. A private ground level entrance welcomes you to a charming patio with a built-in fire pit, perfect for relaxed evenings or intimate gatherings. The main living level flows seamlessly into a California loggia featuring a gas fireplace and TV hookup, connecting the gourmet kitchen, dining area, and living room for effortless indoor outdoor living. The chef’s kitchen is outfitted with Miele appliances, including a 6 burner range, a generous center island, European built cabinetry, and custom tile accents, ideal for entertaining or casual dining. A flexible space off the living area can easily convert into a third bedroom, office, or media room, offering versatile living options. A private elevator connects all levels, leading to the top floor where you’ll find a serene primary suite, a secondary bedroom, and an expansive rooftop deck. Designed for elevated entertaining, the deck features a full outdoor kitchen, wine fridge, sink, and a private hot tub, all framed by stunning sunset and city views. All bedrooms include custom built-in cabinetry, and the home is enhanced by curated lighting, designer hardware, elegant flooring, and refined millwork. Just steps from beaches, shops, and dining, this home blends modern luxury with coastal charm.
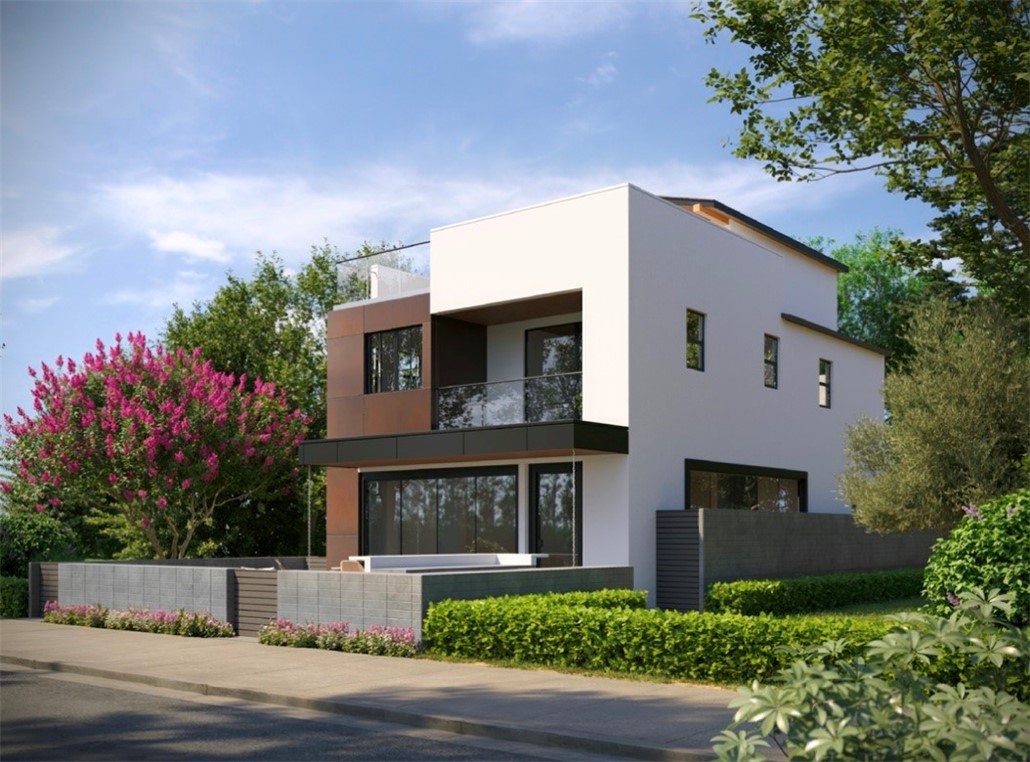
Viewmont
1782
Los Angeles
$2,950,000
2,550
3
5
Originally offered for $3,950,000. This totally new sleek and sexy architectural is now priced below market. Gated private estate with parking for up to 6 cars, surrounded by mature trees, a big grass yard and patio. Sweeping VIEWS from the city to the sea and beyond. Step through the glass entry to an open floor plan great room- living room, kitchen, powder room; meticulous design throughout with city views through walls of glass with clear glass sliders creating an open balcony effect. Smooth Venetian plaster walls encase a warm fireplace. Wide plank light oak floors and custom doors complete the sophisticated, albeit minimalist, look. The primary bedroom suite features two bathrooms and a very large dressing room. There is also a fireplace, bookshelves, and a 36 ft wall of glass with City Views. The guest suite has its own private terrace, en suite bathroom and a third fireplace. There is another bedroom suite (ADU) with its own private entrance, en suite bathroom and kitchenette. This is a distinctively special "to the studs" build out, now underpriced and in a new market full of older homes that need total renovation.
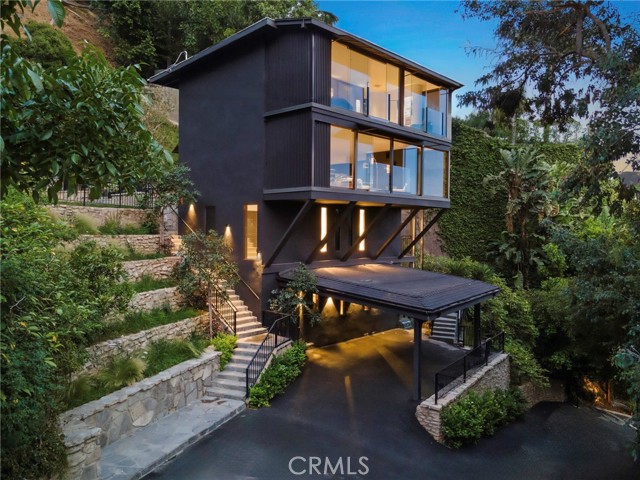
Halm
6505
Los Angeles
$2,950,000
5,630
5
5
Welcome to this exquisite Mid-Century Architectural gem, presumed to be designed by architect Charles W. Wong, nestled in the prestigious Ladera Heights neighborhood. Offering over 5,600 square feet of spacious living, this home boasts 5 generously sized bedrooms and 4.5 luxurious bathrooms, ensuring ample space for both relaxation and entertainment. As you step into the light-filled living room, you'll be captivated by the soaring two-story ceiling and expansive windows, creating an airy and open atmosphere. The family room is complete with a pool table and a wet bar that is perfect for fun game nights at home! This lovely home features three fireplaces, one in the living room, another in the family room, and a third in the primary bedroom, adding warmth and character to each space. Upstairs, a huge bonus room awaits, perfect for an exercise space, additional family room, or whatever suits your lifestyle. The flexible layout offers endless possibilities for customization. The backyard is truly a private oasis, featuring a sparkling pool and patio area ideal for outdoor entertaining or unwinding in your own tranquil retreat. The three-car garage provides ample space for your vehicles and storage, while the fabulous location within the neighborhood offers both convenience and charm, with easy access to nearby shops, restaurants, and more. This home is a rare find! Come by today and experience the blend of timeless architecture and modern luxury in one of L.A.'s most desirable neighborhoods.
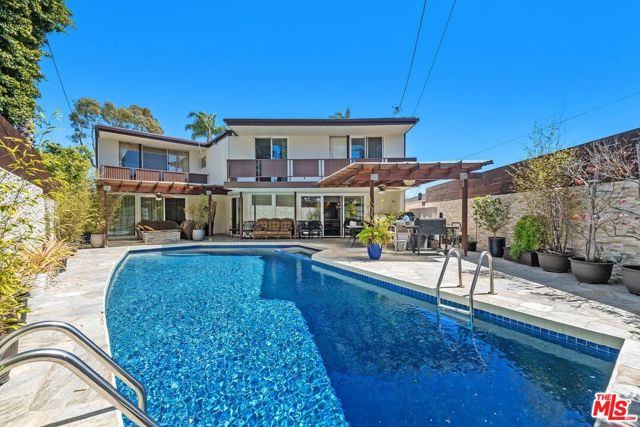
Highway 79
35025
Warner Springs
$2,950,000
15,000
17
17
Over 29 acres with frontage on Highway 79 in Sunshine Summit, Warner Springs, this property is 4 APN's, a handsome two-story Spanish style home with vineyard and valley views, tennis courts, pool, sauna, commercial kitchen, communal dining room, lounge, separate reception/admin building, and courtyard consisting of 11 hotel-style rooms, laundry facilities, large running track circling a pond, and more. The adjacent home at 35065 Highway 79 which is a two-bedroom, two bathroom, 1102 esf is also included. Property was recently lodging and learning as rehabilitation facility, and before that enjoyed a long history as a backcountry hotel/ resort and restaurant. Zoning states A70 and RMH8 - Residential Mobile Home Park. Situated on the "North Mountain Wine Trail" of San Diego County and only a short jaunt to various airports and tourist destinations, the commercial possibilities here are vast! Keep an eye out for updated information and photos, coming soon.
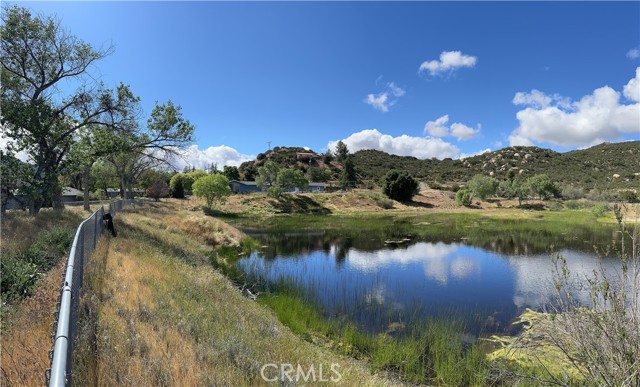
Heather
113
Palm Desert
$2,950,000
4,766
3
4
Discover this beautiful custom home blending elegance, privacy and tranquility in the coveted community of the Estates at Ironwood. Step inside to travertine flooring and an expansive living area featuring a striking fireplace, wet bar, and serene views of the pool and lush landscaping. The formal dining room, framed by French doors, opens to a covered patio with its own fireplace and comfortable seating--perfect for intimate gatherings under the stars.The inviting family room showcases custom-built cabinetry, designer furnishings, and a media center, creating a warm and stylish space for relaxation. The chef's kitchen is a culinary dream, complete with a spacious island, Wolf cooktop, Sub-Zero refrigerator and full-size freezer, Sub-Zero wine refrigerator, double ovens, and dual warming drawers. Just outside, a private, beautifully landscaped patio offers a peaceful retreat for morning coffee or evening unwinding.This luxurious home features three ensuite bedrooms, including a primary suite designed for ultimate comfort with a cozy fireplace and direct access to a covered patio boasting breathtaking views of Haystack Mountain. A guest suite opens directly to the pool and spa, while a third ensuite bedroom serves as a private casita with its own entrance--ideal for hosting visitors. A dedicated office provides a quiet space for work or study.Outside, your personal oasis awaits. Surrounded by mature landscaping for complete privacy, the heated pool and spa offer a tranquil setting for both relaxation and entertaining. Multiple covered patios provide inviting spaces for outdoor dining and lounging.With exquisite custom furnishings, impeccable craftsmanship, and stunning surroundings, this home is a true gem in the heart of Ironwood.
