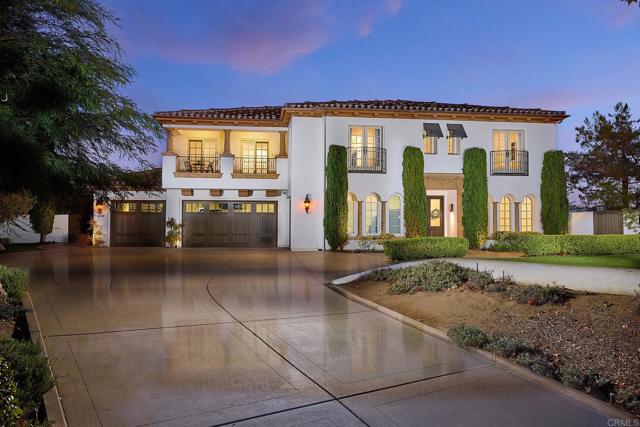Search For Homes
Form submitted successfully!
You are missing required fields.
Dynamic Error Description
There was an error processing this form.
Golden
2207
Newport Beach
$2,950,000
3,000
4
3
One of the largest single-level lots in Newport Beach with rare ADU/JADU potential and no HOA. Welcome to 2207 Golden Circle, located in the coveted Anniversary/Back Bay neighborhood surrounded by mature trees and lifestyle convenience. This expanded ~12,000 SF lot offers incredible privacy and flexibility. Inside, the single-level main home features all-new seamless flooring and freshly painted interiors, creating a unified, turnkey feel. Over the garage, you’ll find a spacious JADU with interior or exterior access—ideal for multigenerational living, a 4th bedroom, office, or potential rental income. Step up to your private rooftop deck, where views stretch toward the Newport Winery vineyards, Back Bay, and even the golf course. The oversized garage is a rare find with yacht-height ceilings, plus approximately 10x10 feet of additional space for a home gym, workshop, or storage, and an attic/loft area for even more versatility. An enclosed carport provides additional covered parking or storage. Just a short walk to the Back Bay walking and biking trails, Irvine Ranch Market, and the recently renovated Newport North Shopping Center—home to Coffee Dose, Nike Training Studio, Verde, Facial Lounge, and more. Access to top-rated schools, Newport Golf Course, friendly cul-de-sac setting, and 5 min to John Wayne Airport. Completed plans are also available for a fully redesigned backyard with pool, BBQ, bar, and TV lounge areas—ready for your next-level outdoor living vision. No HOA. Don’t miss this rare opportunity to own a true lifestyle property at this scale in Newport Beach.
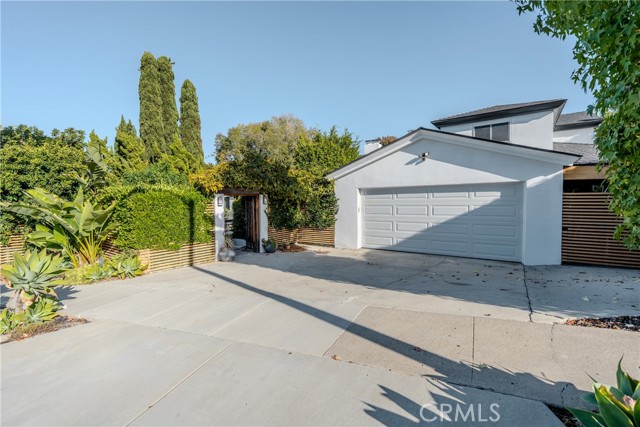
Micheltorena
103
Santa Barbara
$2,950,000
2,835
7
3
Welcome to 1500 Anacapa Street, an iconic Spanish Colonial Revival property located at the prominent corner of Anacapa and Micheltorena Streets in the heart of downtown Santa Barbara. This versatile property spans approximately 2,835 square feet of above-ground living space, plus an additional 250 square feet of unfinished basement, offering ample storage or potential for future customization. Set on a spacious 9,583 square foot lot, the property features timeless architectural details such as handcrafted wrought iron accents, red Spanish tile roofing, and an original gas fireplace, embodying the historic charm and elegance of Santa Barbara's renowned aesthetic. Highlights include eight on-site parking spaces—a rare find in downtown—enhanced by proximity to the vibrant offerings of State Street, Alameda Park, and Alice Keck Memorial Garden. Zoned O-R, the property presents an exceptional opportunity for a range of potential uses, including luxurious single-family living, multi-family development, boutique hospitality, or mixed-use configurations, subject to city approvals. Meticulously maintained and ready for immediate transformation, 1500 Anacapa Street offers an extraordinary chance to own a piece of Santa Barbara’s history and create a one-of-a-kind property in the “American Riviera.” Disclaimer: Buyers are advised to verify intended uses with the City of Santa Barbara and conduct their own due diligence.

Arrowhead
3016
Los Angeles
$2,950,000
2,490
3
3
Perched in the highly sought-after Hollywood Hills, this beautifully updated single-level home offers sweeping panoramic views of Lake Hollywood and the surrounding hillsides. Enter through a sun filled atrium, this homes features 3 spacious bedrooms and 2.5 luxurious baths, this residence effortlessly blends classic California elegance with modern comfort. Step inside to find an open-concept living and dining area bathed in natural light, with floor-to-ceiling windows that frame breathtaking vistas and bring the outdoors in. The gourmet kitchen boasts high-end appliances, sleek cabinetry, and ample counter space—perfect for entertaining or everyday living. The spacious primary suite features sliders to a private yard and en-suite bath. Outdoors, enjoy multiple terraces and patios ideal for al fresco dining, relaxing, or taking in the iconic LA sunsets. A flat yard space and lush landscaping complete the picture. Located minutes from studios, hiking trails, and the vibrant heart of Hollywood, this rare view property combines privacy, style, and convenience in one of Los Angeles’ most iconic neighborhoods.
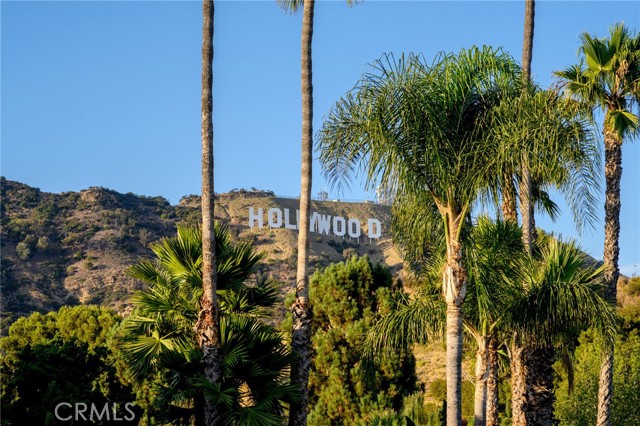
Comstock Unit 16A
875
Los Angeles
$2,950,000
2,110
2
2
Sophisticated Luxury Living overlooking the Los Angeles Country Club! Experience refined elegance and panoramic views in this stunning 2-bedroom, 2-bath condominium overlooking the pristine greens of the Los Angeles Country Club North. Situated on the 16th floor and facing away from Wilshire, this home is located on the quiet side of the building and offers sweeping vistas from every room. Uninterrupted views stretch across the Getty hillsides, Bel-Air and Holmby Hills, to Hollywood Hills and Downtown. Spanning 2,110 square feet, this expansive residence features an open-concept layout designed for both grand entertaining and comfortable everyday living. The entryway boasts sleek cove lighting adding a contemporary touch and highlighting the home's architectural details. Expansive windows flood the interior with natural light by day and stunning sunsets by evening. The large custom kitchen with a grand center island is a true showpiece, featuring exquisite birdseye maple cabinetry and matching granite countertop. The primary suite offers a serene retreat with custom dark wood closets and a marble-clad steam shower that evokes a spa-like atmosphere. The second bedroom and bath mirror the same high level of craftsmanship and design. A separate walk in laundry room offers ample closet space and storage. Additional highlights include custom lighting and CAT-6 wiring throughout the home. Every detail has been thoughtfully curated to create a timeless, sophisticated aesthetic. Located moments from Beverly Hills, Century City, and Westwood, this residence combines privacy, prestige, and unmatched views in one of Los Angeles’ most coveted settings.
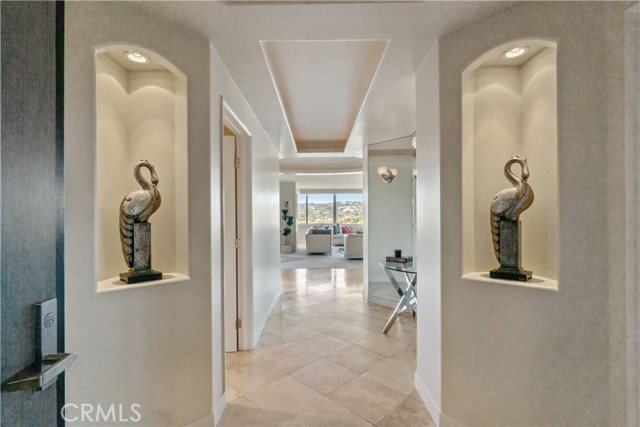
Flora
358
Laguna Beach
$2,950,000
1,603
4
2
Welcome to 358 Flora Street, a charming cottage in the heart of Laguna Beach’s coveted Woods Cove neighborhood. This well maintained 1,600 sq. ft. residence blends classic coastal character with warm, relaxed living spaces—all just moments from two of Laguna’s most beloved beaches: Woods Cove and Bluebird Canyon Beach. Step inside to a cozy yet spacious living room, highlighted by a vaulted tongue-and-groove ceiling with classic exposed trusses that elevate the room’s charm and coastal character. A wood-burning Franklin-style stove serves as a welcoming focal point, lending warmth and ambiance throughout the main living area. The kitchen is a true hub, featuring a generous peninsula that makes entertaining effortless and everyday living a breeze. A full dining nook is set up close to the kitchen and comfortably seats eight and enjoys the gentle heat from the stove, creating a warm, connected space ideal for gatherings. The home has 4 bedrooms, and two bathrooms, with the primary suite privately situated upstairs. The three additional bedrooms on the lower level provide flexible options for family, guests, or office space. Out front, a bright and open patio invites lounging and outdoor entertaining in a serene coastal setting. The property also includes a rare two-car garage with unique alley access—a highly desirable convenience in this beachside community. With restaurants, boutiques, and shoreline paths all within close reach, this delightful cottage captures the best of Laguna Beach living: charm, comfort, and effortless coastal lifestyle.
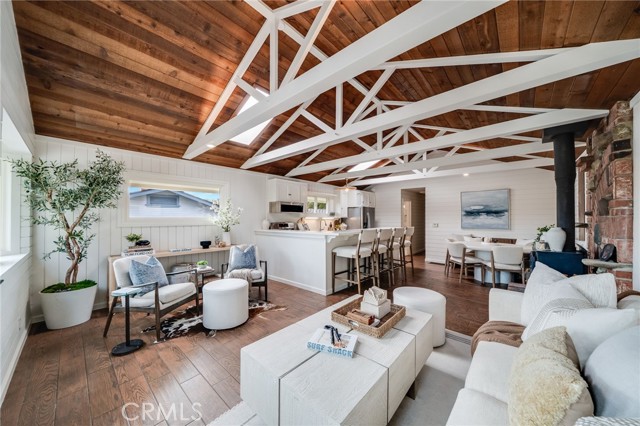
Via Del Valle
5407
Torrance
$2,950,000
2,847
4
4
High in the Upper Hollywood Riviera, The Light House, a Riviosa Signature Home, isn’t just another new build, it’s a vibe, a wink, and a wildly refreshing reminder that homes can still surprise you when every detail actually matters. Step through the custom iron-and-glass front door and it hits immediately: this place was designed for someone who wants different, who notices the little things, who appreciates intention over imitation. With more than 250 recessed LEDs giving it an unmistakable glow, the home leans into its name... light as clarity, creativity, and that moment when an idea becomes something real. The great room stretches wide and bright, grounded by warm teak wide-plank floors and opened completely to the backyard through wall-to-wall bi-fold doors that let in sunshine, breezes, and a whole lot of possibility. Just beyond, the chef’s kitchen shows off with Sub-Zero refrigeration, a full wine fridge, a Fisher & Paykel dual-oven range with griddle, pot filler, apron-front stainless sink, polished nickel Kohler faucet, and a 10-foot island with pop-up wireless chargers that feel like tiny party tricks. Flowing naturally into a full-size dining area, the whole space becomes an invitation to linger... holiday feasts, Tuesday takeout, and everything in between. In the living area, a 150-inch retractable screen drops from above like it’s making an entrance, aligned so you can watch from the sofa or out on the patio, turning Sundays and movie nights into full-blown indoor–outdoor events. The backyard keeps the energy going with three intentional zones: a dining area for long al fresco meals, a lounge for sun-drenched afternoons and quiet mornings, and a movie-viewing nook anchored by a modern fire pit that adds just the right glow on cooler nights. With four bedrooms plus a full office that easily becomes a fifth, the layout offers room to live boldly, and the front en suite bedroom gives guests a retreat all their own. The primary suite is its own exhale, with bifold windows opening to the yard, his and hers closets, and a spa-level bath featuring an oversized rain shower with eight independently controlled heads, towel warmer, integrated make-up mirror, wall-mounted toilet, and vanity drawers with built-in power. Add in the A+ school district, a short walk to Riviera Elementary, Rocket Ship Park, quick access to the shops, restaurants, and sands of RAT Beach, and it’s clear this Riviosa Signature Home wasn’t made to blend in, it was made to shine.
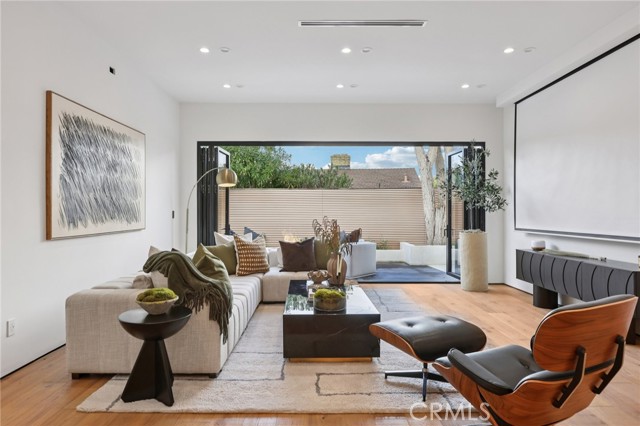
Pacific Hwy #3301
1325
San Diego
$2,950,000
1,860
2
3
Sky-High Sophistication with Unrivaled Bay Views – A Downtown San Diego Masterpiece Elevate your lifestyle in this stunning, ultra-luxury condominium perched high above San Diego Bay—where every room offers sweeping, unobstructed views of the harbor and skyline. Designed for those who demand both beauty and privacy, this exquisite residence features top of the line finishes, picturesque windows and a spacious private terrace with no neighboring condos in sight—just you, the water, and the horizon. Enjoy a seamless blend of sleek modern design and refined comfort with a thoughtfully designed dual-ensuite bedroom floor plan, perfect for effortless living or hosting guests in style. Every space exudes sophistication, from the open-concept living area to the tranquil, light-filled bedrooms—each offering breathtaking vistas and a sense of retreat high above the city. Additional features include: • Turn-key furnished option available for a move-in-ready experience • Peace of mind and privacy with secure, exclusive access and no visual intrusion from neighboring units • Unforgettable sunsets and city lights from every room and your own terrace • Features you will love include, wine cooler, large pantry and laundry room with storage cabinets Whether you're entertaining under the stars or enjoying a quiet morning with coffee and bay breezes, this residence offers a rare blend of elegance, serenity, and elevated urban living. Bayside – Where Luxury Lives on the Front Row of San Diego Bay Welcome to Bayside, a lifestyle beyond expectations and one of downtown San Diego’s most coveted residential addresses. Perfectly positioned on the “Front Row” of the waterfront, Bayside offers an unmatched blend of coastal serenity and cosmopolitan sophistication. Crafted by Bosa Development, San Diego’s premier luxury high-rise developer, Bayside is the third-newest residential tower downtown and remains a benchmark in modern luxury living. Each home is thoughtfully appointed with an elite level of finishes, featuring a curated selection of world-renowned brands: – Snaidero Italian-designed cabinetry – Miele & Viking professional-grade stainless steel appliances – California Closets custom storage systems – Kohler designer fixtures and more Bayside's amenities rival those of a five-star resort, thoughtfully designed by a leading hotel interior design firm to offer elegance, comfort, and community. Residents enjoy exclusive access to: • Enoteca – a private wine-tasting lounge with dedicated event wine storage • Premier – a private theater-style screening room • The Owners’ Library – a serene retreat on the mezzanine level • The Executive Lounge – featuring four TVs, caterers kitchen and pool table • A resort-style pool with private cabanas, spa, steam room, sauna. • State-of-the-art fitness club with free weights, weight and cardio machines. Peace of mind comes standard with 24-hour attended lobby service and a secure, attended parking kiosk, offering self-parking convenience in a controlled-access environment. The recently re-imagined lobby welcomes residents and guests with a refreshed modern aesthetic and timeless elegance. At Bayside, you’re not just buying a home—you’re investing in a world-class lifestyle in San Diego’s most prestigious waterfront address.
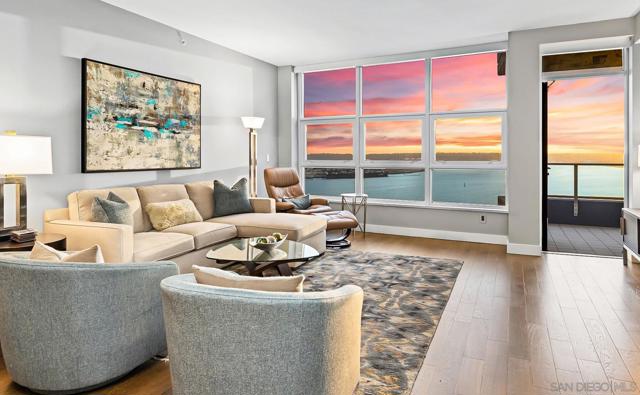
Valley
57945
La Quinta
$2,950,000
4,724
4
5
Gracefully sited on over half an acre in the gated enclave of Lions Gate Estates, this designer-furnished La Quinta residence offers panoramic mountain views and the best of desert luxury. Designed for entertaining and everyday comfort, the home features four bedroom suites and four-and-a-half baths, including a private detached casita, centered around a PebbleTec saltwater pool and spa with outdoor misting system. Interiors showcase elegance and scale with numerous custom built-ins, a formal living and dining room, great room with fireplace and wet bar, and a temperature-controlled wine cellar. The chef's kitchen includes granite slab counters, premium appliances, and generous space for gathering. The primary suite features a fireplace, dual walk-in closets, a marble-accented bath with soaking tub and dual water closets, and an adjoining exercise room. Outdoors, enjoy covered patios, an outdoor fireplace, built-in BBQ, and automated awnings. Additional amenities include a sauna and an air-conditioned three-car garage.

Thornhill
678
Palm Springs
$2,950,000
3,392
4
6
Behind iconic mid-century pink doors, this completely private, walled and gated estate has been meticulously transformed by an award-winning designer. Spanning a generous footprint, the property offers every luxury amenity imaginable: a modern saltwater pool with integrated spa, expansive lawns, mature fruit trees, lush landscaping framed by tall ficus hedges, a natural gas barbecue, fire table, outdoor shower, bocce and chess courts, pergolas, multiple lounge and entertainment areas. Panoramic mountain views steal the show from nearly every vantage point, especially through the dramatic double height windows soaring above the main living area. Sunlight pours into the open concept floor plan, where lofty ceilings and seamless indoor/outdoor flow create an effortless sense of resort living. The showpiece all white gourmet kitchen boasts sleek custom cabinetry and a striking waterfall island that seats eight, ideal for gathering and hosting. A fully equipped second chef's kitchen stands ready for large scale entertaining. The spacious dining area accommodates twelve, complemented by a breakfast nook for eight and three al fresco dining sites, perfectly positioned for effortless service from both kitchens. The primary suite is a serene private escape, featuring an oversized en-suite with double rain shower, dual vanity, and private entry. Additional generously sized guest suites each offer their own en-suite bath for comfort and privacy. A detached casita complete with its own bath and patio provides a versatile retreat for visitors, work or wellness. This coveted property is fee simple (you own the land) with no HOA and no power lines interrupting the spectacular views. Proven as an income producing "event home," it has served as a backdrop for weddings, fashion shoots, brand activations and has been featured in HGTV, Hello! and Palm Springs Life magazines. Located in the heart of Palm Springs, this five star estate perfectly blends style, privacy and unforgettable desert living.
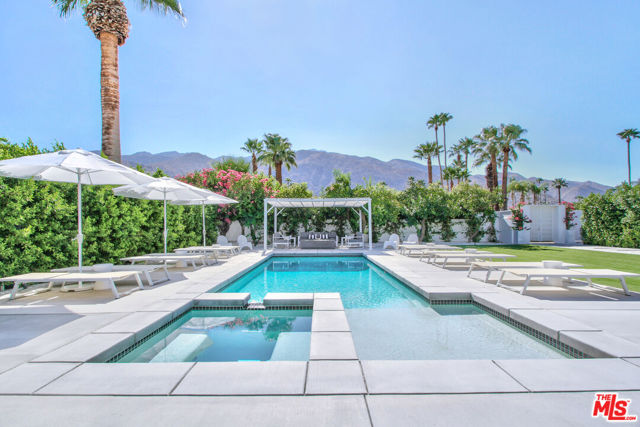
Placerville
70461
Rancho Mirage
$2,950,000
4,190
3
4
This Santa Barbara style home offers easy maintenance with a manageable yard and no pool to care for, yet is nestled in the prestigious Thunderbird Heights community, offering breathtaking mountain views from every direction. This exceptional custom-built home, completed in 1995, boasts approximately 4,190 square feet of meticulously maintained living space on a generous approximately 0.46-acre lot.Head inside to discover an expansive great room that seamlessly blends elegance and comfort. 11 sets of Fleetwood doors allow natural light to flood the home, providing easy access to a serene central courtyard, private outdoor spaces and wonderful desert breezes. The formal dining room sets the ideal stage for entertaining, while the spacious kitchen features granite countertops two islands and walk-in pantry. There are rich oak floors throughout.This luxurious home includes three en-suite bedrooms, plus a den--ideal for a home office or media room. With three and one-half baths, there's ample space for relaxation and privacy. This home offers incredible storage including a three-car garage, ensuring your home remains organized and clutter-free.Set against a backdrop of stunning mountain vistas, this villa offers both tranquility and convenience, making it the ideal desert retreat. Come see for yourself why this home is truly one-of-a-kind.
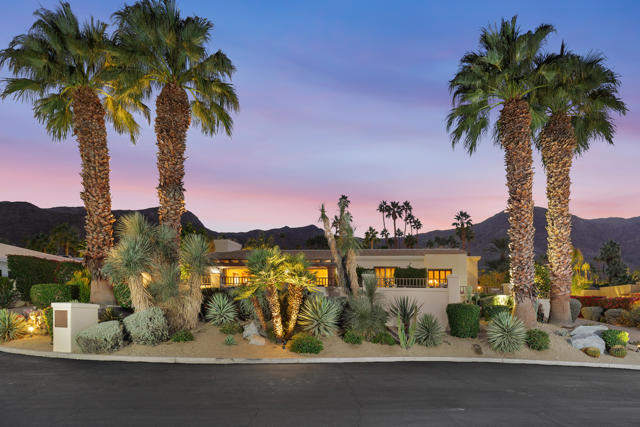
El Arbol
5183
Carlsbad
$2,950,000
2,100
3
3
Custom Coastal Oasis is just two blocks from your private beach access and is available to Terramar residents for $150 per year. Settling into your one-of-a-kind, custom-built, single-level home completed in 2022 will be a breeze! Set on a spacious 10,100 sq. ft. lot, this fully reimagined 3-bedroom, 2.5-bathroom home offers 2,100 sq. ft. of beautifully curated living space. Stepping inside, you are greeted by a beautiful custom barrel-beadboard ceiling and an airy, open-concept layout filled with natural light, vaulted ceilings in the main living areas and the primary suite, elegant archways, and thoughtful custom design elements throughout. The chef’s kitchen is a true showstopper, featuring a premium Thermador six-burner range, Zephyr stainless hood, dual Elkay sinks (including a prep sink on the quartzite island), custom cabinetry, and oversized drawers—perfect for everyday living and coastal entertaining. The large family room includes a cozy modern fireplace and skylights that add warmth and brightness. The powder room and jack/jill bathroom both feature beachy beadboard, colorful tile, and custom cabinetry. The primary suite is a tranquil retreat with vaulted ceilings, a built-in closet system, and sliding doors that open to a covered and heated patio with a private jacuzzi. The spa-inspired primary bath features a soaking tub, dual vanities, and a luxurious walk-in shower with both rain and standard heads. The outdoor living spaces are nothing short of spectacular, with three vaulted patios—one in front with a gas fire feature, and two in the back outfitted with ceiling fans, heaters, and a fire ring. A built-in BBQ island connects seamlessly with the kitchen, creating the ultimate setting for alfresco dining and entertaining. Built for comfort and sustainability, this home features a SunRun solar system with a garage EV charger, a Navien tankless water heater, a high-efficiency HVAC system with a slimline A/C unit, an upgraded gas meter, dual electrical panels, and all-new wiring and lighting throughout. Additional features include Milgard dual-pane windows and sliders, fire-resistant cement board siding, and a truss roof with plywood flashing for year-round energy efficiency. The backyard is plumbed and ready to add your own ADU or guest house. Rare opportunity to own a custom single-level home in Terramar, on one of its largest lots, and in one of Carlsbad’s most desirable beachside enclaves. The option to purchase a $150 key that provides direct, private access to the ocean is a bonus for Terramar residents.
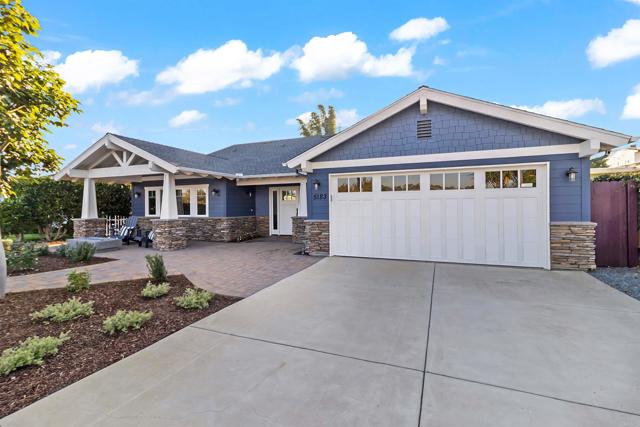
Balboa
1300
Newport Beach
$2,950,000
1,848
2
4
Situated on an oversized corner lot, 1300 West Balboa Blvd is a charming coastal cottage being offered for sale after being enjoyed by the same family for over 4 generations. With rare, unobstructed views of both the bay and the ocean, this darling home is filled with natural light and an unmistakable sense of coastal charm. The expansive lot provides ample outdoor space and exceptional potential—presenting an excellent development opportunity for those looking to create a dream coastal retreat or capitalize on the property’s remarkable vantage point and walkable distance to the Newport Beach boardwalk, Newport pier, and world-class dining.
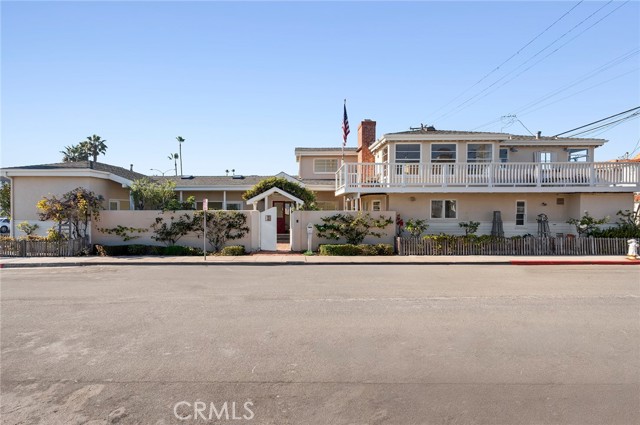
CHEVY CHASE
15665
San Diego
$2,950,000
3,748
5
5
Experience the essence of luxury living in this exquisite home with stunning canyon views that truly impress. Flooded with natural light boasting 3,748 square feet of living space with 5 bedrooms, 4 ½ bathrooms, an upstairs open loft, 2 flex rooms & a downstairs ensuite bedroom, perfect for multi-generational living. The entertainer's dream kitchen flows seamlessly into the expansive family room & showcases stunning granite countertops, a generous center island adorned with two stylish pendant lights, a five-burner stove, walk-in pantry & stainless steel appliances including 2 ovens & a built-in SubZero refrigerator. The spa-like Primary Suite offers a lavish bathroom with dual vanities, soaking tub, walk-in closet & large balcony for soaking in the canyon views. Step outside to a private, beautifully landscaped backyard with built-in outdoor kitchen/BBQ with bar seating, firepit with seating area & gas fireplace complemented by a soothing water feature. Additional highlights include new carpet, wrought iron stair spindles, a tankless water heater, two-car garage, dual-zoned heating & air conditioning & an outdoor covered California Room with fireplace. Nestled in the coveted Del Sur master planned community, renowned for its outstanding amenities & top-tier public schools, this home offers a perfect fusion of beauty & functionality in the indoor/outdoor California lifestyle.
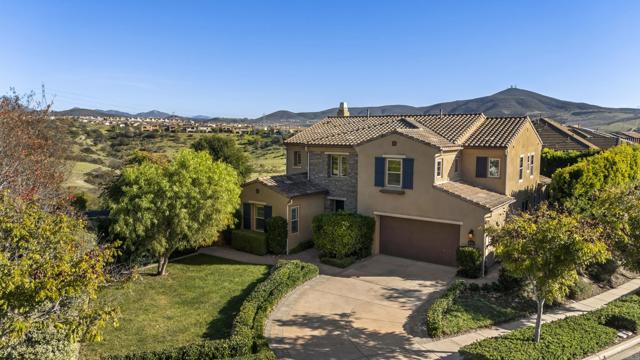
Mill Creek
2700
Mentone
$2,950,000
2,823
5
4
Over 22 acres on the Zanja with two single family homes, 555 water shares, two separate entrances and a workshop - this unique property presents an incredible opportunity! Located less than 10 minutes from the Mentone Stater Bros and conveniently set back off of Highway 38, this property offers privacy and serenity while not being too far removed from your everyday needs. When you drive down the main entrance, you're surrounded by lush landscaping, tremendous fully green trees, and the sound of water rushing through the Zanja. Head to your right for the main house. This comfortable home is a three bedroom, two bathroom with an attached two car garage. A deck coming off the living room looks over the water. Around the corner is a shop space. Head back down the driveway, and you'll find a completely separate and secluded three bedroom second home with its own two car garage. There is a gorgeous hillside, at the southern section of the property, with expansive views that include the San Gorgonio mountain area to the north and east and the sweeping valley to the west. This section of the property has it's own access off of Zanja View Dr. This is a fantastic opportunity for someone looking for a serene escape with a second home for the whole family, or for someone seeking creative development opportunities. It's located in the excellent Redlands School District, and is not far from the 10 and 210 freeways.
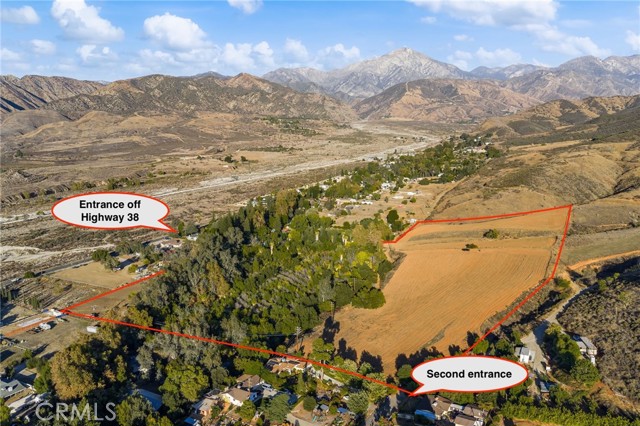
Windward
308
Venice
$2,950,000
1,121
2
2
Nestled between Abbot Kinney and the Pacific Ocean, this TWO-PARCEL property offers a tranquil retreat rarely found in Venice. Spanning two lots totaling 5,390 sqft with over 90 feet of street frontage, this charming two-bedroom, two-bathroom cottage, originally built in 1912, is surrounded on two sides by a lush 4,100 sqft garden. // The home feels spacious, featuring direct access to and views of the garden from both the living room and the bedrooms. A raised bench-height pond, perfect for outdoor dining, and a hidden spa off the primary bedroom enhance this idyllic Venice retreat. // The private garden occupies three-quarters of the property and is a botanical wonderland. Night-blooming jasmine, David Austin roses, crepe myrtle, hydrangea, buddleia, lavender, verbena, camellia, iris, and a towering primrose tree, visible from several blocks away, come together to create a truly magical yard. // The cottage has been thoughtfully updated, showcasing an open kitchen that flows into the dining area and living room. With southern exposure and ample windows, the home is bathed in sunlight throughout the day. // The location at 308 Windward Avenue is unparalleled. Just moments away, Abbot Kinney Boulevard buzzes with energy, offering an irresistible mix of renowned dining, boutique shopping, and a lively coffee scene. Start your morning with a perfectly brewed espresso from Intelligentsia or Menotti's, browse effortlessly cool shops like James Perse, Heist, and Burro, and indulge in some of Los Angeles's most celebrated cuisine at Gjelina, The Butcher's Daughter, and Felix Trattoria. As the day winds down, the neighborhood transforms into a vibrant social hub, where craft cocktails at The Brig and open-air dining under twinkling lights create the perfect evening ambiance. // Just a few blocks west, you'll find yourself at the Venice Beach Boardwalk and the Pacific Ocean, where the city's iconic blend of art, culture, and coastal beauty comes to life. Whether you're cycling along the Marvin Braude Beach Trail, catching an early morning wave, or watching the sun set below the horizon, the best of California beach living is right at your doorstep. Nearby, the Venice Canals, Muscle Beach, and the legendary skate park add to the neighborhood's unique character, making it one of the most desirable places to live on the Westside. // This property is more than a house; it's a sanctuary. Come see this Venice gem for yourself.

Rockinghorse
90
Irvine
$2,950,000
2,937
4
5
High-demand Orchard Hills Groves homes are available now, located in a 24-hour gated community. This beautiful Padova home features 2,946 square feet of living space with 4 bedrooms PLUS a loft, 4.5 baths, and a California sunny room. Fully upgrade flooring, countertop, and bathroom. The gourmet kitchen is upgraded with the beautiful cabinets, counter, and stainless-steel appliances. The Padova community at Orchard Hills provides indoor/outdoor spaces for gatherings and celebrations for your family and friends. The Grove Pool, club room, resort-style living with trails, parks, recreation, a Montessori kindergarten, and a shopping mall. It's all your happy time to spend with your loved ones. Awarded school district, walking distance to elementary and middle school. Don't miss the great opportunity to purchase a home in the Orchard Hills community and start your dream life.
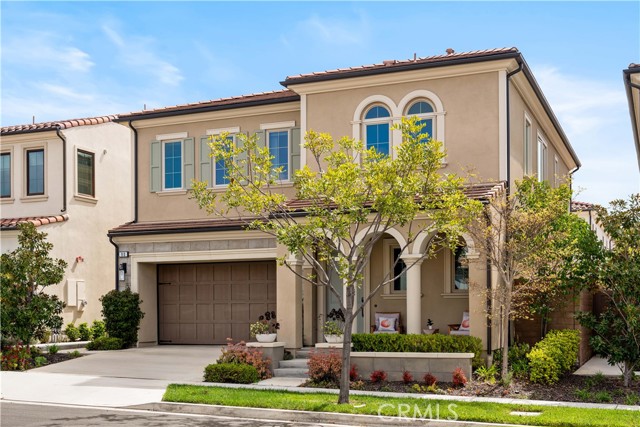
Santa Ana
300
Ojai
$2,950,000
3,490
5
4
This refined Modern Spanish residence, newly reimagined with a full interior remodel completed in 2025. Privately located just steps from the vibrant core of downtown Ojai and the world renowned Ojai Valley Inn and Spa. Spanning approximately 3,500 square feet, the home offers five bedrooms and three and a half baths and a separate guest suite balancing generous scale with thoughtful detail. High ceilings introduce a sense of volume in the formal living room, anchored by a fireplace, while a spacious family room connects seamlessly to the adjacent kitchen--an ideal layout for daily living and entertaining. Both living areas open to a secluded garden oasis bordered by a seasonal creek, offering a serene extension of the indoor spaces. The main-level primary suite includes a walk-in closet and direct garden access. A separate guest suite with its own entrance provides privacy for visitors or flexible use as an office or studio. Additional highlights include a formal dining room and an attached two-car garage. Privately nestled in a rarely available enclave near downtown, this property presents a harmonious blend of style, space, and setting--an opportunity to live connected to the energy of Ojai, yet grounded in a tranquil corner of its landscape.
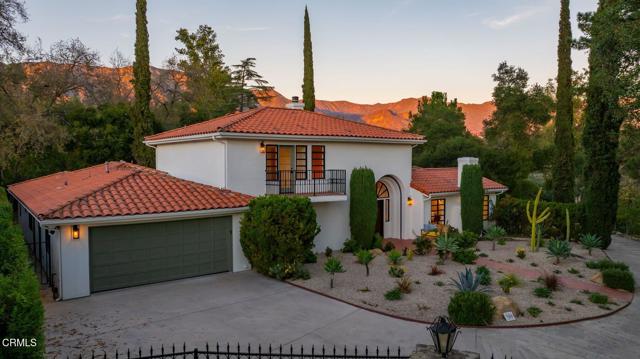
Caminito Bayo
5448
La Jolla
$2,949,000
2,428
3
3
Situated in the beautiful and tranquil Emerald Cove community, this canyon-rim hideaway offers stunning ocean and sunset views enhanced by the surrounding natural landscape. Perched above a serene canyon, the home enjoys exceptional privacy and uninterrupted coastal breezes. Volume ceilings and a beautifully appointed fireplace anchor the main living area. Rich Brazilian cherry wood flooring flows throughout the generous floor plan. The primary suite includes an enclosed ocean-view balcony offering year-round comfort and a peaceful retreat to enjoy morning light or evening colors over the water. Outdoor spaces are designed to maximize the blue-water and canyon vistas, including a private patio perfectly positioned for sunset views. Located within the boundaries of top-rated schools: Bird Rock Elementary, Muirlands Middle School, and La Jolla High.
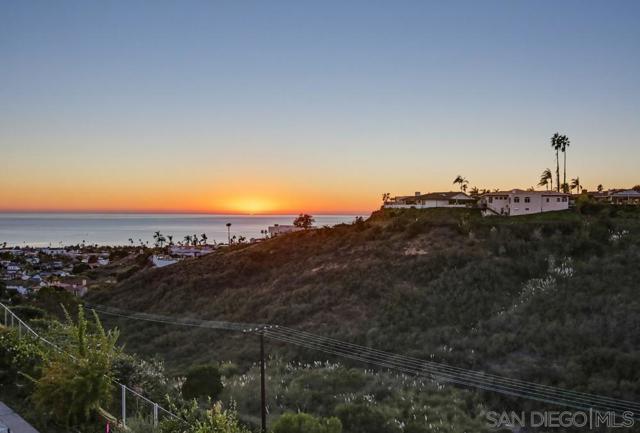
Muir Ave
4922
San Diego
$2,949,000
3,000
9
6
Variance Granted. RARE OPPORTUNITY – 4 NEWLY CONSTRUCTED UNITS just 2 Blocks from the Ocean Beach Shoreline! Prime coastal investment in one of San Diego’s most desirable beach communities with a long history of high appreciation!! This is a turnkey, high-yield property. Ideal for savvy investors or owner-occupants looking to grow their wealth while living the dream - just steps away from the sand, surf, dining, and nightlife, and financed with income generated from the other 3 units. These four beautifully built, contemporary units, offer the ultimate blend of luxury, convenience, and location. All units feature washer & dryer, central heat & air, and stainless-steel appliances. 5 Designated Parking spots ! – a premium in this beachside community! High-demand rental area with consistent occupancy and excellent long and short-term rental potential. The "actual scheduled income" is all from long term rentals, but the "projected scheduled income" utilizes one of the units as a short-term rental as allowed. This property offers tremendous versatility - long- or short-term rentals, multi-generational living, house hacking (live in one, rent out the others), with low-maintenance design and top-tier rental appeal.. Ideal property for your 1031 exchange, and the seller will consider a single-family fixer, or property with ADU potential in trade. Units and current rents: 3bd, 2 ba - $5100/mo; 3bd, 2ba - 5000/mo; 2bd, 1ba - $3200/mo; and 1bd, 1ba - $2800 /mo. Total monthly rent = $15,550! Don’t miss your chance to own this high-performing modern coastal asset!
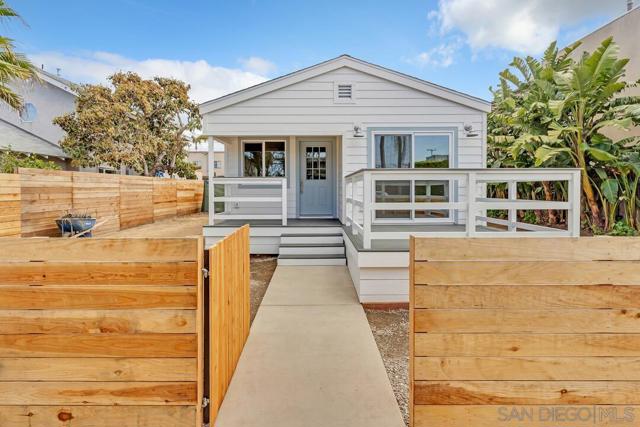
Seaside
6025
Long Beach
$2,949,000
1,624
3
2
Welcome to 6025 E. Seaside Walk! Situated on a prime corner lot on the coveted boardwalk of The Peninsula. This unique property offers endless possibilities for investors or future homeowners looking to build their dream home. Featuring two separate units, this property includes a downstairs unit with 2 bedrooms and 1 bathroom, and a studio with a bathroom upstairs. With a total of 1,624 sq.ft. of living space on a 2,569 sq.ft. lot, this property boasts a 1-car garage and outdoor patio area. Whether you’re looking to continue its use as a rental or seize the opportunity to build your ideal residence on the boardwalk, this is the perfect canvas with proximity to local attractions, the beach, and incredible ocean views. Don’t miss your chance to invest in this exceptional piece of real estate.
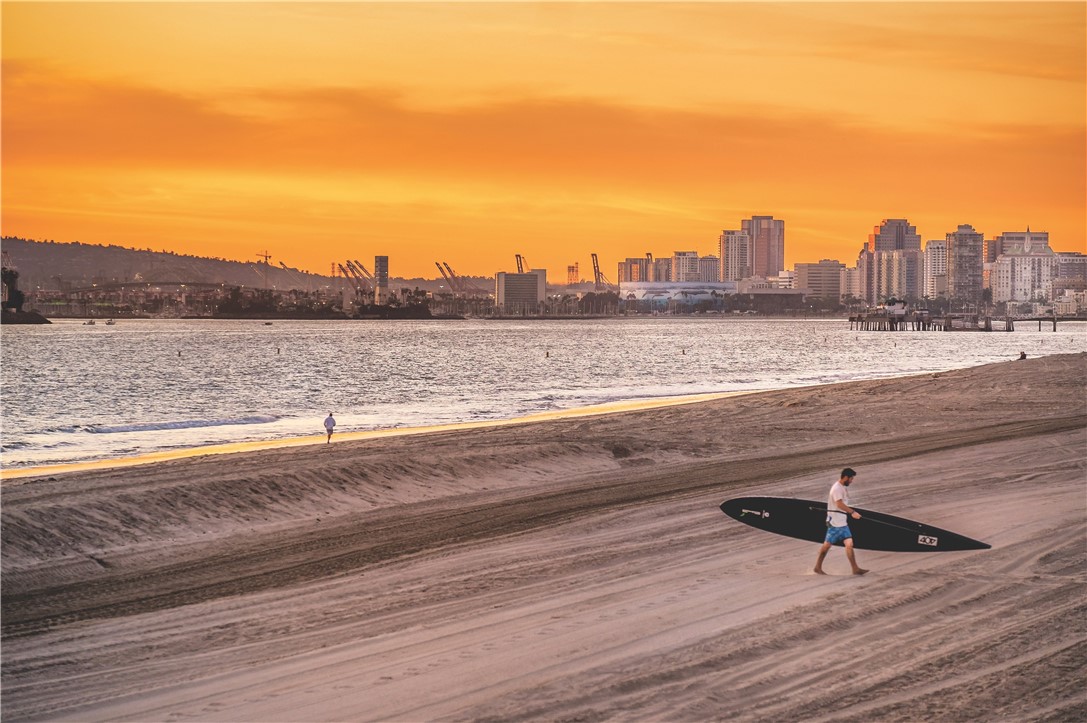
620 Huntington Street
Huntington Beach, CA 92648
AREA SQFT
3,304
BEDROOMS
3
BATHROOMS
5
Huntington Street
620
Huntington Beach
$2,949,000
3,304
3
5
Beautifully designed tri-level beach home, perfectly set on a sunny, oversized corner lot just minutes from the sand and the lively heart of Downtown Huntington Beach. This sophisticated home built in 2021 spans over 3,300 square feet of thoughtfully curated living space and features a private elevator for effortless access to all levels. Bathed in natural light from expansive windows, the open-concept main level exudes warmth and elegance, enhanced by recessed lighting, high ceilings, a sleek cozy fireplace with integrated surround sound and oversized bi-fold patio doors open to an exceptional outdoor sanctuary, creating an ideal setting for indoor/outdoor year-round entertaining. The dining area, featuring a built-in wine display, seamlessly flows into the chef’s kitchen, appointed with premium Wolf stainless steel appliances, a spacious walk-in pantry, and a center preparation island with bar seating. The second level offers a versatile media or bonus room (easily converted to 4th bedroom), alongside two large bedrooms, including a primary suite designed for ultimate retreat living. The 3rd level features a second primary suite with a dedicated seating area with a built-in desk, a spa-inspired bath with dual vanities, soaking tub, walk-in shower, and a custom-designed walk-in closet. Each additional bedroom offers generous proportions and refined finishes. As well as a office perfect for a lounge, home office, or 5th bedroom, with an attached half bath, with direct access to expansive rooftop decks that elevate the indoor-outdoor experience. The 2 car garage is fully finished with epoxy flooring and built-in storage. Additional appointments include solar panels, 1st & 3rd floor ductless HVAC, 2nd floor individual climate control per room, automated blinds, tinted windows, a Savant smart home system, and Ring security cameras. This residence masterfully combines modern coastal sophistication, convenience, and refined luxury living in one unparalleled package all just a short walk to the beach, downtown Huntington Beach, the pier, Pacific City and more!
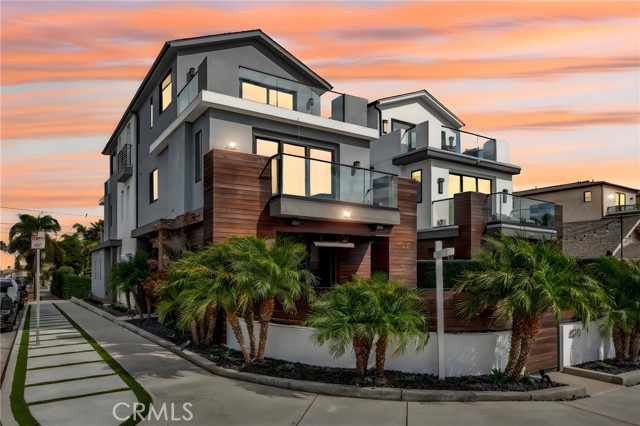
Coolidge
4936
Culver City
$2,949,000
3,365
4
4
Quiet and private oasis! A unique One Story single-family residence in Culver City/Del Rey neighborhood sitting on a large lot, this expansive home offers a meticulously designed open living space with a great layout featuring 10ft ceiling with plenty of natural light and boasting 4 spacious bedrooms and 4 luxurious bathrooms. Upon entering the house through a custom steel door, you are greeted with 9 1/2'' wide white oak engineered wood floors and a skylight filling the entry hallway with every daylight you can get. No expense has been spared with custom white oak cabinets in the kitchen and bathrooms, Thermador built-in appliances, travertine stone finishes and European tiles along Watermark and Phylrich fixtures throughout. The thoughtfully designed layout seamlessly connects the interior to a private courtyard/Atrium and an extraordinary backyard oasis. Experience the ultimate in relaxation and entertainment with an in-ground heated pool and jacuzzi, perfect for unwinding or hosting guests. The outdoor space is a true entertainer's dream, featuring a built-in barbecue area, a cozy fire pit and an outdoor shower. Enjoy the serenity of the courtyard or soak up the sun on the spacious decks, offering ample opportunities for outdoor enjoyment. Centrally located at the end of a quiet cul-de-sac by Culver Park, the property is only a short drive from all restaurants, shopping and entertainment in Downtown Culver City, Playa vista and Mar Vista. 4936 Coolidge Ave offers functionality, warmth, elegance, and an elevated design, a MUST SEE!

Zanzibar
114
Aptos
$2,949,000
3,390
4
4
Enjoy comfortable coastal living in this custom-built 4 bedroom, 3 and a half bath home located within the exclusive gated community of the Uplands at Seascape. Designed to capture natural light throughout the day, the home's west facing orientation creates a warm, inviting ambiance from sunrise to sunset. This thoughtfully laid out floor plan has a wide appeal with only a few steps separating feature-packed living spaces and private ensuite bedrooms. Rich walnut floors elevate to soaring ceilings held up by hand-hewn beams as well as striking 8-foot doors reflecting a sense of timeless craftsmanship and comfort. A modern chef's kitchen with island seating opens to a family room anchored around an impressive natural stone fireplace. The outdoors are invited in through wood French doors opening onto a sunny deck with a covered outdoor kitchen. Multiple outdoor patios and gardens are set up to enjoy a private morning coffee or to entertain parties. The large lot gives the option to expand or possibly add an additional unit. Blending privacy with convenience, this serene retreat is only five minutes from the beach and moments from Seascape's shops, dining, and world-class golf.

Lake Sherwood
123
Lake Sherwood
$2,949,000
2,809
3
3
A Rare Lake Sherwood Treasure -- Offered for the First Time in Over a DecadeThis spectacular lakefront home offers sweeping panoramic views of Lake Sherwood and is now available after 10 cherished years with its current owner. Designed with a striking blend of cedar and glass, the home features six serene outdoor areas that invite you to relax amid the natural beauty of the lake, majestic oaks, and the Santa Monica Mountains.With approximately 2,808 sq ft of living space, this 3-bedroom, 3-bath residence is a warm, welcoming retreat. Soaring wood-beamed ceilings and expansive walls of glass define the main living area, where an open-concept layout seamlessly connects the family room, dining space, and a quartz-topped center-island kitchen -- all flowing out to a generous front deck with stunning lake views.The lower level offers a flexible bonus suite with three distinct sections: a mirrored studio with closets, a full bathroom with shower, a laundry room, a gym, and a media room with an oversized projection screen -- perfect for movie nights or game-day gatherings.Step outside and follow the path to your private dock, complete with a motorized Catalina sailboat, kayaks, and a stand-up paddleboard -- your gateway to year-round bass fishing, sunset cruises, and peaceful waterfront living.Enjoy full lake rights, including access to all reserve strip areas, the beloved Maid Marian Park, and easy travel by foot, car, or golf cart to both Lake Sherwood Country Club and Sherwood Lake Club.And best of all -- no HOA dues. A modest lake use charge applies.This is more than a home. It's a lifestyle. Come and experience the sense of calm and wonder that greets everyone who steps into this one-of-a-kind lakeside sanctuary.
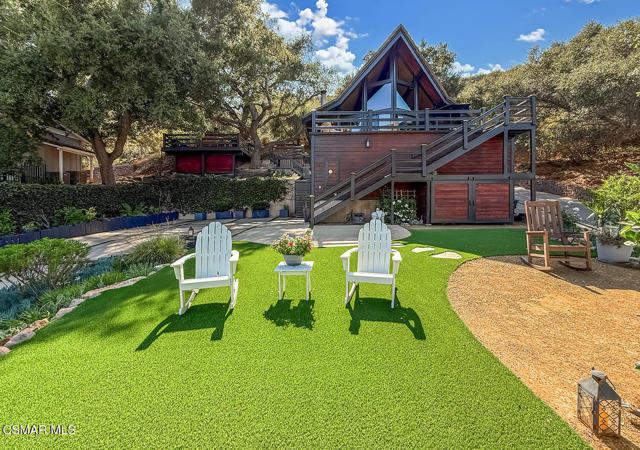
Sunswept
4157
Studio City
$2,949,000
2,000
3
3
Nestled behind lush hedges and mature trees, this exquisite single-level retreat offers unmatched privacy and seamless indoor-outdoor living. Located South of the boulevard in prime Studio City, this thoughtfully curated multi-structure compound was masterfully designed and built by renowned designer Rob Diaz. Set on an expansive lot, the home features a sleek, modern design with clean architectural lines and a strong connection to nature. Inside, the open-concept layout is both warm and sophisticated, highlighted by natural wood beams, wide-plank flooring, and custom cabinetry. The chef's kitchen stands out with its striking dark stone backsplash, light wood cabinetry, brass fixtures, and skylights that bathe the space in natural light. A spacious center island invites casual dining and effortless entertaining. The primary suite offers tranquil views of the pool, a luxurious spa-inspired bath with soaking tub, and a generous walk-in closet. The beautifully landscaped grounds include multiple outdoor lounging areas, a sparkling pool ideal for year-round use, a wood sauna, hot tub, and cold plunge. One of the two structures is perfect for an art studio or creative workspace. Enhancing the compound's appeal, the fully transformed ADU showcases high-end design with a refined living space, kitchen amenities, private bedroom, and curated finishes.

Napoli
6230
Long Beach
$2,949,000
2,778
4
4
Waterfront living in this beautifully appointed home inside the exclusive Bay Harbor community. A spacious patio and upper balcony showcase sweeping 180-degree water views, ocean breezes, and unforgettable sunsets. Step directly from your patio to your private dock and dedicated 40’ boat slip, your gateway to the harbor. Inside, an inviting entry flows to bright living spaces finished with plantation shutters and natural stone floors. The kitchen features granite counters, a prep island, and generous cabinetry, making it both stylish and functional. A formal dining room, comfortable living room, and warm family room with fireplace create the perfect setting for entertaining or relaxing. Upstairs, the primary suite offers a serene retreat with a soaking tub, separate shower, and large walk-in closet. The oversized two-car garage adds flexibility with space for a workshop, gym, or extra storage. Bay Harbor enhances the lifestyle with resort-style amenities including three tennis courts, two pools and spas, and lush greenbelts throughout the community. A rare blend of comfort, elegance, and true waterfront living.
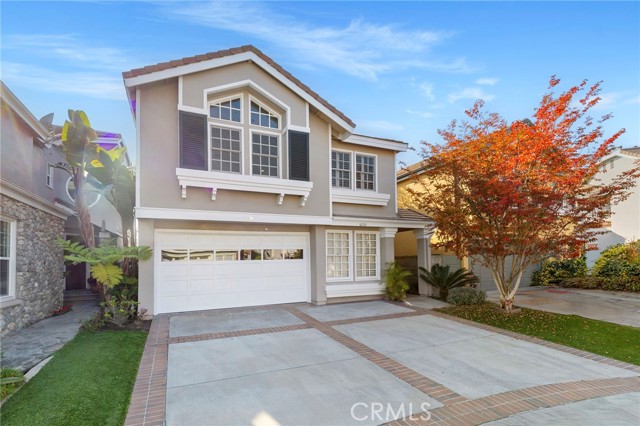
Cielito
45451
Indian Wells
$2,945,000
3,890
4
4
A Modern Sanctuary with Panoramic Views in Indian WellsOffered Fully Remodeled and Designer-FurnishedPerched along one of Indian Wells' most desirable streets, this architecturally reimagined residence offers uninterrupted vistas of Eisenhower Mountain and the surrounding ranges from nearly every room. The home presents a harmonious blend of clean-lined contemporary design and refined comfort, crafted through a meticulous collaboration between architect and interior designer.This four-bedroom, four-bathroom property features a seamless indoor-outdoor flow, where thoughtful design maximizes natural light, privacy, and tranquility. The gourmet kitchen is equipped with a premier appliance suite, complemented by white cabinetry and a generous walk-in pantry. Each bathroom is uniquely appointed with distinctive blue tilework, offering a cohesive yet individual aesthetic throughout.Outdoors, a lushly landscaped backyard sets the tone for elevated desert living--complete with a pristine pool and spa, built-in BBQ, and outdoor shower. The oversized garage with epoxy flooring and built-in storage enhances the property's practical appeal, while two solar systems contribute to sustainability and energy efficiency.Every space within the home is purposefully considered, from the elegantly appointed guest suites--each with a private bath--to the serene owner's suite, all oriented to capture breathtaking mountain views. Whether hosting guests or enjoying a quiet morning coffee, the atmosphere remains one of serene luxury and effortless sophistication.Offered with all new systems, furnishings, and finishes, this is a rare opportunity to own a turnkey property of architectural and aesthetic excellence in Indian Wells.
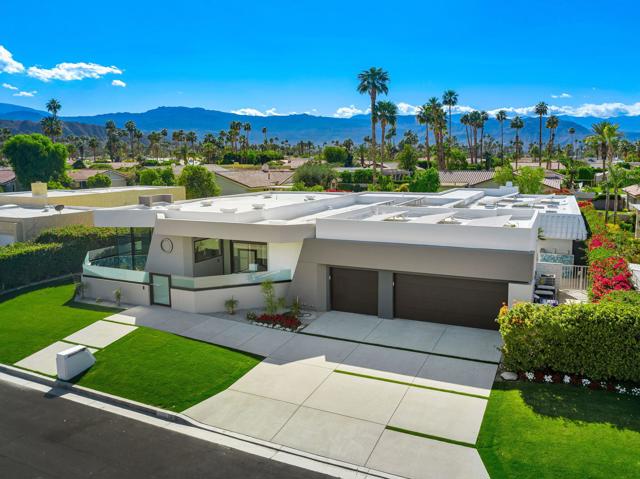
Cobblestone
6153
Ventura
$2,945,000
4,997
4
5
Experience elevated coastal living at its finest from this stunning Mediterranean estate perched atop Ventura's prestigious hillside community.Situated on nearly half an acre, this 4997 sqft residence offers panoramic views of the Pacific Ocean, Channel Islands and sparkling city lights. With 2 large primary suites and two additional bedrooms, spread across two levels and accessible by a private elevator. One of the primary suites is located on the main living level. The grand entry opens into soaring ceilings, stone floors and expansive windows that flood the home with natural light.Large gourmet kitchen with custom cabinetry perfect for entertaining. Step outside to the multiple terraces with sweeping ocean and city views. The outdoor space offers multiple patios ideal for sunset gatherings and entertaining. The back hillside has been terraced and planted and bring plenty of bounty from mature assorted fruit trees. Located in the desirable Poinsettia neighborhood, just minutes from beaches, shopping and top Ventura schools. This is a rare opportunity to own one of Ventura's iconic custom homes
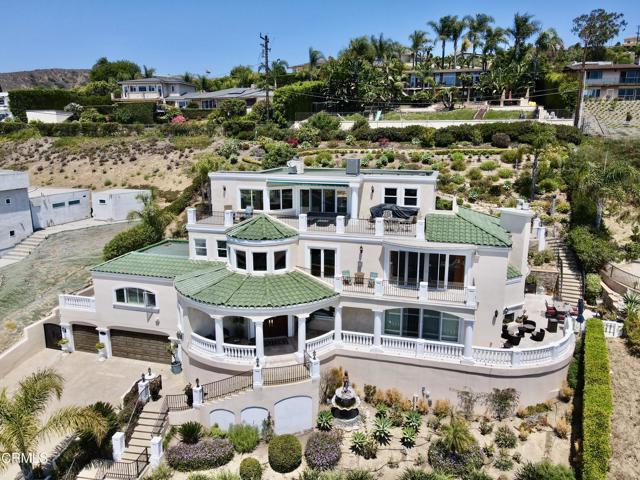
Cleveland
423
Corona
$2,940,000
6,722
5
7
Welcome to PARADISE~!~ This hidden gem is a masterfully crafted private estate—custom-designed, discreetly luxurious, and truly unique. You will not find this level of quality and attention to detail in any of the semi-custom homes in Corona. Upon entry, custom floor-to-ceiling glass walls immediately capture sweeping views of the city and surrounding mountains—an awe-inspiring panorama that sets the tone for the entire home. This estate features five large bedrooms each with its own bathroom, with custom guest suite can be your 6th bedrooms. A private office on second floor with sweeping views of the beautiful cityscape offers the perfect space for work or quiet reflection. The heart of the home lies a chef’s kitchen—a true culinary haven featuring top-of-the-line stainless steel appliances, sleek granite countertops, a spacious walk-in pantry, and an expansive center island. Both highly functional and visually striking, this kitchen seamlessly flows into the open-concept family room, perfect for both everyday living and effortless entertaining, built in eaves provide shade for decking around stunning oversized infinity pool with breathtaking city lights and mountain views, completely private, fully gated with state of the art electronic system, impeccable landscaping, 4 car garages, no association and lower tax rate.
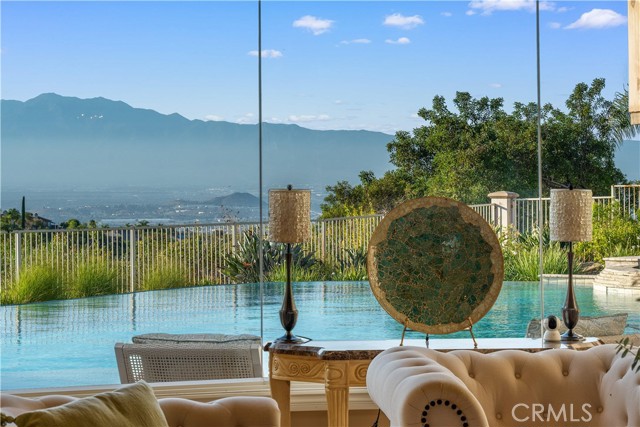
Bridlewood
4216
Fallbrook
$2,939,000
5,390
6
7
Showcasing a large estate home with resort-style pool and spa, detached guest house, 4-car garage, privacy, and refined architectural details, this residence is designed for both luxury living and entertaining. Set within the exclusive gated enclave of Malabar Ranch, this Spanish Mediterranean–style estate offers the privacy, sophistication, and grandeur that discerning buyers expect. Positioned on 2.11 acres, the property presents commanding curb appeal with timeless Santa Barbara style stucco, arched windows, lush landscaping, and a sense of arrival that makes a lasting impression. Inside, a dramatic two-story formal living room welcomes guests with soaring ceilings and a sweeping grand staircase—an ideal setting for both formal entertaining and quiet reflection. The main home boasts 5 bedrooms and 5.5 bathrooms, designed with both elegance and comfort in mind. At the heart of the home, the chef’s kitchen is outfitted with a Sub-Zero refrigerator, dual ovens, dual dishwashers, and a generous center island, making it both functional and inviting. From the kitchen sink, take in serene views of the rolling Fallbrook hills—a daily reminder of the home’s exceptional setting. A spacious, well-appointed kitchen flows effortlessly between the formal dining room, breakfast nook, and the entertainment area with built-in barbecue island. The detached one-bedroom guest house offers luxurious accommodations. Outside, multiple living and dining areas are thoughtfully oriented to take in the surrounding Fallbrook hills. Enjoy morning sunrises with coffee on one terrace and toast evening sunsets from another. A private resort style in-ground pool and spa, and the cedar wrapped sauna complete the picture, providing the perfect retreat after a demanding day. This residence is more than a home—it’s a statement piece, offering the ideal balance between prestige and personal sanctuary.
