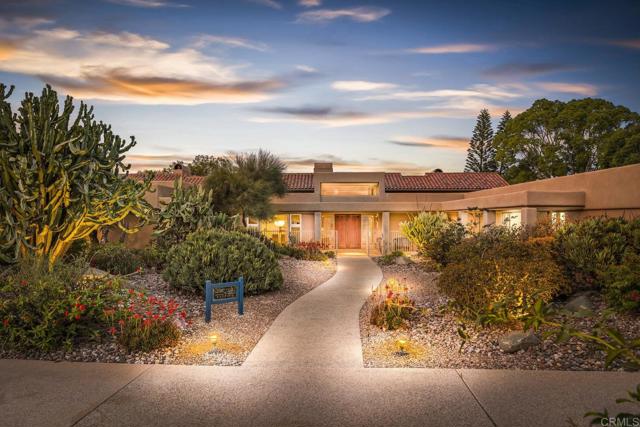Search For Homes
Form submitted successfully!
You are missing required fields.
Dynamic Error Description
There was an error processing this form.
Overhill
10141
North Tustin
$2,925,000
2,915
5
6
*Single-Level Luxury with Peters Canyon Views* Modern ADU* Office Retreat* Tucked in the prestigious Cowan Heights neighborhood of North Tustin, this stunning single-level estate combines modern design with serene retreat living. With breathtaking views of Peters Canyon, seamless indoor–outdoor flow, and a newly built ADU, the property is crafted for comfort, flexibility, and tranquility. The 2,112 sq. ft. main residence features 3 en-suite bedrooms, 3.5 bathrooms, and a private office with sweeping patio views—perfect for working or creating in peace. Vaulted ceilings, expansive windows, and sliding glass doors flood the home with natural light, while a fully remodeled kitchen anchors the open-concept design. High-end finishes throughout add an atmosphere of understated luxury. The newly constructed 803 sq. ft. ADU expands the possibilities, offering two bedrooms and two bathrooms, a generous living area, and vaulted ceilings—ideal for extended family, guests, or versatile living needs. Set on nearly 3/4 of an acre, the outdoor spaces are the heart of this home. A welcoming courtyard and canyon-view backyard invite dining, entertaining, and peaceful reflection, accompanied by the calming sounds of nature. Direct access to scenic hiking trails further enhances the retreat-like setting. Recent upgrades to electrical and plumbing provide peace of mind, ensuring the home is as reliable as it is beautiful. Rarely does a property offer this unique balance of modern luxury, natural beauty, and timeless serenity. More than a home—it’s a sanctuary.

Penmar
1814
Venice
$2,925,000
2,983
4
4
Exceptional Modern Luxury in the Heart of Venice, California! Experience the ultimate Southern California lifestyle in this rare, contemporary 4-bedroom, 4-bath masterpiece, ideally located just minutes from Abbot Kinney Blvd, the iconic Venice Canals, and the Pacific Ocean. Combining modern architecture, elegant updates, and long-term investment value, this home captures the best of coastal living in one of L.A.’s most desirable neighborhoods. Built in 2012 and recently refreshed with new interior and exterior paint, the residence offers over 2,900 sq ft of open-concept living space that feels airy, bright, and sophisticated. Expansive walls of glass invite natural light to pour in, highlighting the brand-new hardwood floors that flow seamlessly throughout the home. The chef’s kitchen is both stylish and functional, featuring granite countertops, rich custom cabinetry, premium stainless-steel appliances, a gas cooktop, built-in oven, and pot filler. A large center island with bar seating anchors the space perfect for morning coffee, family gatherings, or lively dinner parties with friends. From the kitchen, the living and dining areas extend naturally into the private landscaped yard, creating an effortless indoor-outdoor experience. The backyard offers room for al-fresco dining, relaxing under the California sun, or enjoying quiet evenings surrounded by lush greenery—an entertainer’s dream. Upstairs, the primary suite provides a tranquil retreat complete with oversized windows, modern shades, and space for a sitting area or home office. The spa-inspired ensuite bathroom features dual vanities, designer tilework, and an oversized shower, blending luxury with everyday comfort. Three additional bedrooms are generously sized and flexible—ideal for guests, a home gym, or creative workspace. All bathrooms showcase custom cabinetry, premium fixtures, and cohesive design details, reinforcing the home’s sense of quality and sophistication. Additional features include recessed lighting, integrated media wiring, a full laundry room, and a two-car garage with extra storage. Beyond the walls of this stunning property lies everything that makes Venice special. Stroll or bike to the beach, explore boutique shops and cafés on Abbot Kinney, or spend weekends discovering art galleries, local farmers’ markets, and award-winning restaurants. With its proximity to Silicon Beach, Santa Monica, and Marina del Rey, this address offers both luxury living and incredible convenience. Whether you’re seeking a primary residence, vacation home, or investment opportunity, this property delivers on every level—modern design, unbeatable location, and long-term value in a neighborhood where lifestyle meets legacy.
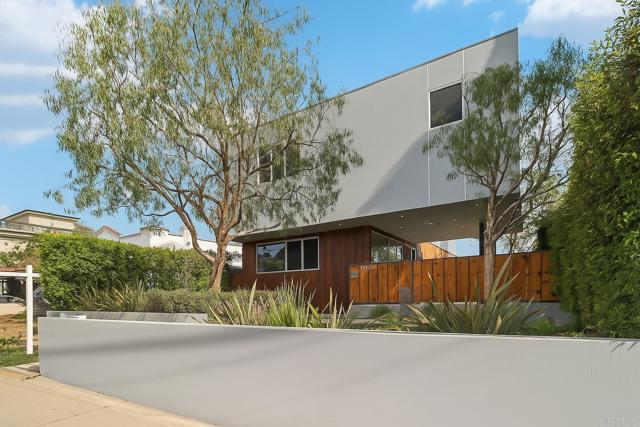
Clybourn
4359
Toluca Lake
$2,925,000
2,926
4
5
Welcome to 4359 Clybourn Avenue. South of Riverside. A distinguished residence that embodies the refined marriage of elegant Spanish Colonial Revival architecture and contemporary sophistication. Situated behind gates on one of Toluca Lake's most coveted, tree-lined streets. This private and impeccably updated estate features 4 bedrooms, 5 bathrooms, and 2,926 square feet of thoughtfully curated living spaceincluding a newly built two-story ADU and resort-style outdoor amenities. Step through the arched tower entry into a sun-drenched interior that seamlessly blends old-world charm with modern design. Rich hardwood floors, arched ceilings, and dramatic architectural detailing frame the home's inviting layout. The formal living room, anchored by a fireplace and handcrafted leaded glass windows, flows effortlessly into the coffered-ceiling chef's kitchencomplete with a honed marble island, Thermador appliances, pot filler, beverage bar, and cozy breakfast nook. The primary suite is a private retreat featuring an impressive custom wood pyramid ceiling, spacious walk-in closet, and a spa-like en suite with a freestanding tub, walk-in shower, and double vanities. Two additional bedrooms are connected by a beautifully appointed Jack-and-Jill bathroom. A fourth bedroom in the ADU with en suite bath offers ideal accommodations for guests or multigenerational living. Outside, the gated backyard oasis awaitscomplete with a sparkling pool, above-ground spa, multiple patios, and lush landscaping designed for both relaxation and entertaining. The detached 1-car garage and long gated driveway provide ample parking and privacy. At the rear of the property, a versatile two-story ADU offers the perfect solution for today's evolving lifestyles. The lower level includes a spacious living area, gym, laundry area, and powder room. Upstairs, you'll find a full kitchen with stainless appliances, an open sleeping area, and a beautifully finished bathroomideal for a home office, guest suite, creative studio, or extended family. Located just minutes from Toluca Lake Village, top-rated schools, and major studios, this exceptional residence delivers timeless elegance, modern comfort, and an unmatched location in one of LA's most iconic neighborhoods.
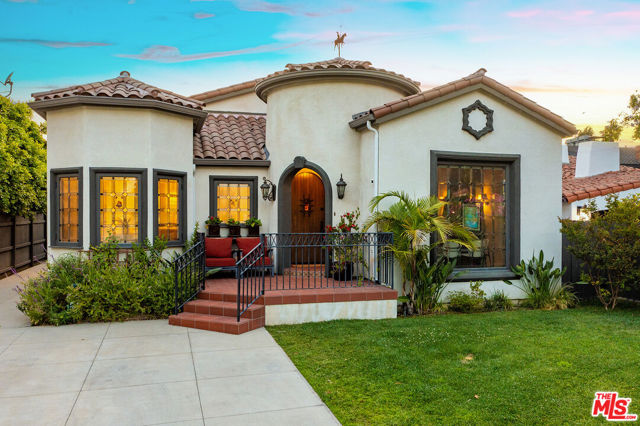
Alma
1555
Palo Alto
$2,900,000
1,316
3
2
Nestled in the heart of Palo Alto, this charming 3b/1b 1316 sf 1.5-story home on a beautifully landscaped 5672 lot offers the perfect blend of comfort, convenience, and character. Situated within the highly-rated Palo Alto school district (Walter Hays, Greene Middle, & Palo Alto High), this location offers well-connected community opportunities. Just a short walk from the nearby train station, commuting and exploring the Bay Area is a breeze. The home is located in a highly walkable neighborhood with cafes, shops, and parks just steps away. Inside, a stylish color palette featuring soft neutrals, warm wood tones, and clean modern finishes creates a welcoming and timeless atmosphere. The finished lower level offers flexible space ideal for a home office, media room, or guest suite. A modern tankless water heater ensures energy efficiency, while the beautifully landscaped backyard enclosed by a rich wood fence offers a private oasis for outdoor dining, gardening, or simply relaxing. With its spacious outdoor setting and thoughtfully updated features, this home is an exceptional find in one of Silicon Valleys most desirable communities.
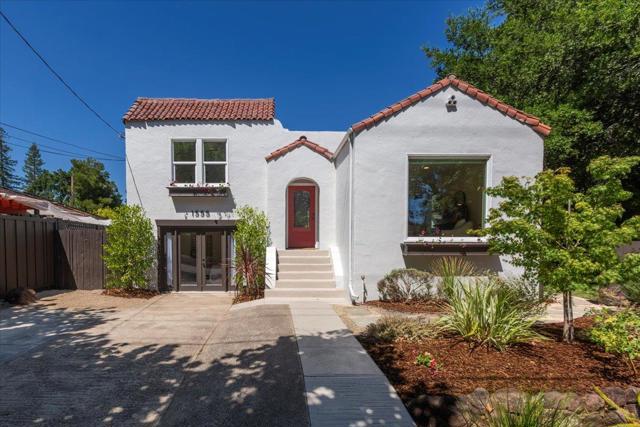
Corriente Point
816
$2,900,000
2,799
4
3
Contemporary Mediterranean Sophistication Step inside and be greeted by an open-concept layout seamlessly connecting the living, dining, & kitchen areas, making it an ideal space for entertaining & everyday living. The living room is flooded with natural light, creating a warm and welcoming ambiance. Eat-in kitchen is a equipped with sleek cabinetry and ample counter space to inspire culinary creativity. Situated on a generous 5,410 SF lot, this home provides the perfect setting for outdoor enjoyment. Whether you're hosting a summer BBQ or simply soaking in the serene surroundings, the low maintenance backyard offers endless possibilities. Located in a sought-after community, 816 Corriente Point Drive promises a lifestyle of convenience & luxury. Picture your dream life here!

Santa Teresa, Nicoya Peninsula,Costa Rica
$2,900,000
0
4
4
Discover Casa Maleku A Coastal Masterpiece and architectural gem designed by the award-winning Studio Saxe, perfectly positioned just a short stroll from the northern stretch of Santa Teresa Beach. Nestled a mere 200 meters from the pristine white sands of Rocamar Beach, this exceptional residence offers an unrivaled blend of luxury, privacy, and natural beauty. Set on a sprawling 3,348m (0.8-acre) lot, Casa Maleku boasts an expansive 5,382 square feet of thoughtfully designed living space, seamlessly integrating modern elegance with the lush jungle surroundings. Elegant Design & Thoughtful Layout! At the heart of the home, the open-plan kitchen and living area create an inviting space for gathering and entertaining. The chef's kitchen, fully equipped with high-end appliances, flows effortlessly into the outdoor terrace, where an infinity saltwater pool invites you to soak in breathtaking ocean views and year-round sunsets over the Pacific. Casa Maleku offers four bedroom suites, each designed with sumptuous king-size beds and panoramic views of the ocean. Two suites feature private ensuite bathrooms, while the other two share an elegantly designed indoor-outdoor tropical bathroom, blending luxury with nature. A sanctuary of nature & tranquility surrounded by lush greenery, Casa Maleku offers a serene retreat where wildlife abounds. Monkeys, iguanas, and vibrant tropical birds are frequent visitors, making this a paradise for nature lovers. Designed by Benjamin Garcia Saxe, Casa Maleku is more than a home, it's a statement of sophisticated coastal living, where architectural beauty meets ultimate comfort. Offering unparalleled ocean views and the convenience of walking distance to world-class surf and beaches, this residence is truly a rare find. Don't miss this opportunity to own an extraordinary home in one of the most sought-after locations in Santa Teresa. Contact us today for more information or to schedule a private viewing of this spectacular property.
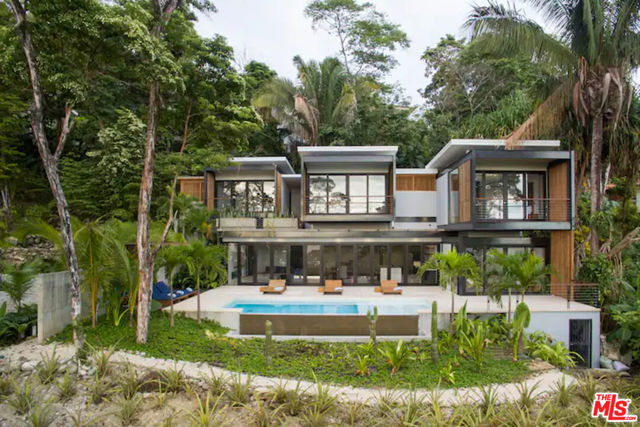
Anza
40970
Temecula
$2,900,000
4,515
5
5
Stunning Architectural Gem Located in the heart of Temecula Wine Country. This Unique Style Property Offers High Ceilings and Multidimensional Walls, Angles and Skylights. Walk to the Award Winning Wineries, Enjoy Beautiful Wine Country Views, Sunrises and Catch a Glimpse of Hot Air Balloons Flying Above. Main Residence Includes Three Bedrooms and Three Bathrooms. Separate Entrance Guest Quarters Include Another Bedroom/Loft, Living Area, Full Bathroom, Small Kitchen and Balcony. Office Area Includes Several Small Offices, Workshops, "Harry Potter Room" for Storage, Large Bedroom and Bathroom. Three Car Garage is Oversized with High Ceilings and Tall Garage Doors. Multiple Storage Sheds on the Property. Current County Land Use is Wine Grape Vineyard. Seller would consider a lease back @ $15,000 per month for one, two or three years.
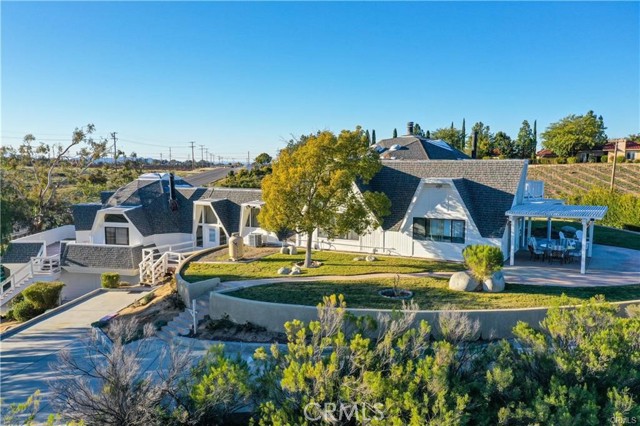
Marne
31311
Rancho Palos Verdes
$2,900,000
3,191
3
4
Oceanfront Luxury in the Exclusive Monaco Community – Rancho Palos Verdes Nestled in the prestigious Monaco community of Rancho Palos Verdes, this stunning 3-bedroom, 3.5-bathroom home offers the ultimate blend of luxury, tranquility, and breathtaking natural beauty. Perched to showcase sweeping views of Catalina Island and the vast Pacific Ocean, this residence is a rare gem that defines coastal elegance. The home’s open-concept design seamlessly connects the newly remodeled gourmet kitchen to the spacious living and dining areas, creating a perfect space for entertaining or relaxing. The kitchen itself is a chef’s dream, featuring a large island with a pot filler above the gas stove, double ovens, a Sub-Zero refrigerator, and a dedicated coffee bar complete with an ice maker. Modern finishes, including new flooring throughout, elevate every room with warmth and sophistication. The home’s fresh exterior paint and new windows enhance its curb appeal and energy efficiency, perfectly complementing the modern upgrades inside. A 1,000-square-foot bonus room that includes a half bath, provides endless possibilities for customization, whether you envision a private theater, fitness center, or art studio. Meanwhile, the luxurious backyard is a true retreat, boasting a state-of-the-art swim spa, a bocce ball or putting green, and a serene cascading waterfall. The space is designed for both relaxation and recreation, making it an entertainer’s paradise. Glass balconies and large windows allow for uninterrupted views of the ocean, creating a sense of seamless indoor-outdoor living. The Monaco community itself is one of the most exclusive and sought-after neighborhoods in Rancho Palos Verdes, where homes rarely become available. Adding to its appeal, the property is located within a top-rated school district, making it an ideal choice for families. This exceptional home offers a rare opportunity to experience the ultimate in coastal living, blending unmatched views, superior amenities, and an enviable location. Don’t miss your chance to own a piece of paradise in the coveted Monaco community of Rancho Palos Verdes. http://www.monacohoa.com/
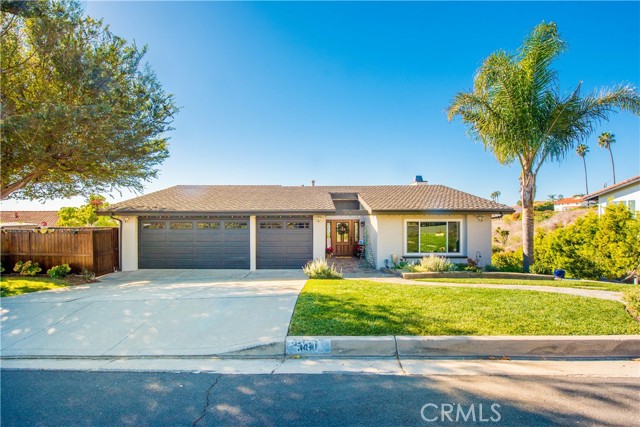
Carvalos
415
Chula Vista
$2,900,000
3,787
4
5
**Please NOTE - MLS only shows lot size of only one APN's** This Single Story Residence situated in a Cul da Sac, in the desired area of Pepper Tree, Chula Vista with over an acre in size. APN 1= 21,218 sqft and APN 2= 28,314 sqft (both Zoned Rural Residential) **Note: Construction at $469 per sqft and Land at approximately $25 per sqft **. This elegant well lighted 3,787 sqft home features, 4 bedroom and 5 baths (3 full and 2 half baths). Kitchen with granite stone, a full refrigerator and freezer, all wood cabinetry, engineer wood floor. Two gas chimneys. Master bedroom with two full sized walk in closets, master bath with separate restrooms. Designer paint thought the house. A storage in the basement with approximately 15x20 sqft. Backyard with a pool and mature Palm trees and landscape. Oversize two car attached garage, plus plenty of parking in driveway for up to 8 cars. Separate gated entrance with access to the backside of the house. New roof installed few years ago. A must see property.
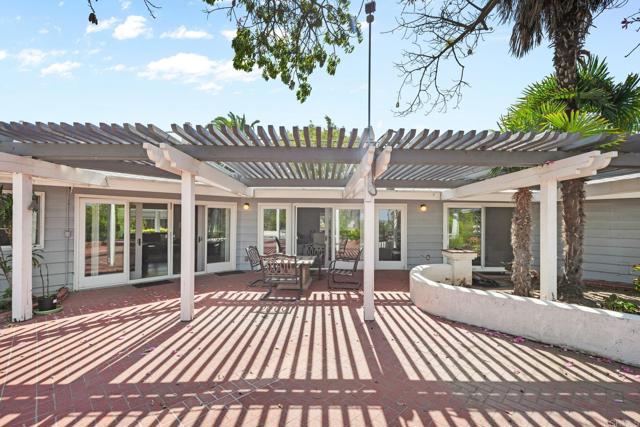
Aceca Drive
2872
Rossmoor
$2,900,000
2,691
4
3
Newly constructed with the influence of a contemporary Napa Valley farmhouse, 2872 Aceca Dr represents a thoughtful union of architectural elegance and modern comfort. Its design philosophy celebrates open-concept living, seamlessly blending volume, light, and texture into a collection of spaces that feel both refined and inviting. The residence encompasses four bedrooms and three baths, with the rare distinction of offering two en suite primary retreats. Each has been curated as a sanctuary— generous in scale and elevated by timeless finishes and craftsmanship. Wide-plank white oak flooring runs throughout, lending a sense of natural warmth, while surfaces of Taj Mahal quartz add understated luxury and durability. At the heart of the home, the kitchen stands as both centerpiece and gathering place. Outfitted with a Zline eight-burner range, Forno refrigerator, and precision-selected finishes, it provides a chef-worthy environment enhanced by effortless connection to the dining and living areas. This integration, combined with pre-wiring for smart home technology, ensures the home is as functional as it is beautiful. Designed with versatility in mind, the interiors open gracefully to outdoor living—ideal for quiet relaxation or lively entertaining. The balance of craftsmanship and convenience is evident at every turn, creating a residence that is equally suited for everyday living and memorable occasions. Beyond the home itself lies one of Orange County’s most sought-after communities. Rossmoor is celebrated for its enduring pride of ownership, proximity to award-winning Los Alamitos schools, and an abundance of shopping and dining. Seal Beach’s vibrant Main Street and Pacific coastline are just minutes away, further enriching the lifestyle experience. 2872 Aceca Dr is not simply a new construction home—it is a statement of elevated Southern California living, where thoughtful design and an incomparable location converge.
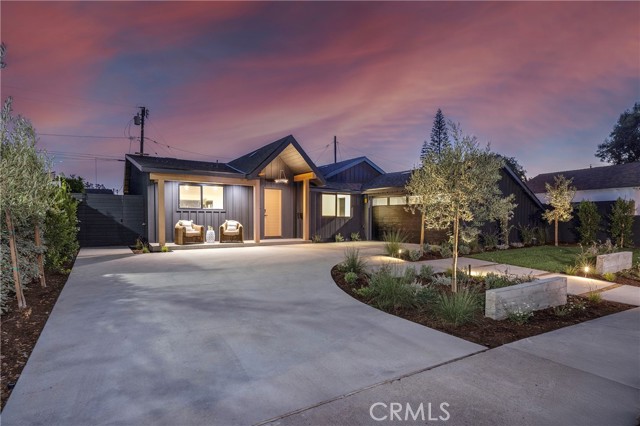
Ash Avenue
159
Cayucos
$2,900,000
2,362
4
3
Just 3 Blocks from the Cayucos Pier with Spectacular Ocean Views! Welcome to your dream beach retreat—this rare 4-bedroom, 2.5-bath home is ideally located in the heart of downtown Cayucos on a generous 7,500 sq ft lot that extends street to alley. Enjoy the best of coastal living just steps from the sand, surf, and iconic pier. This two-story craftsman-style stunner features beautifully landscaped front grounds with a swaying palm, welcoming walkway, and a gated driveway that leads to an enormous 4-car garage—a true rarity in this coveted beach town! Leased solar adds energy efficiency. Upstairs, you'll be greeted by an open-concept living, dining, and kitchen area bathed in natural light. Features include tile flooring, recessed and decorative lighting, and stunning ocean views. The living space flows seamlessly to a spacious deck—ideal for indoor-outdoor entertaining or relaxing after a day at the beach. A staircase leads conveniently from the ocean view deck to the private courtyard below. The gourmet kitchen is a chef’s delight with stainless steel appliances, including a 6-burner gas range, range hood, warming drawer, built-in microwave, dishwasher, and refrigerator. Rich cherry wood cabinetry, granite counters, a custom tile backsplash, pantry, and a large center island with seating make it both functional and stylish. A versatile fourth bedroom with double doors—perfect as an office or den—and a powder room complete the upper level. Downstairs, the spacious primary suite features direct access to the courtyard and a luxurious ensuite bath with dual vanities, a soaking tub, walk-in tile shower with dual shower heads, and private toilet room. Two additional bedrooms offer bright, comfortable spaces. A second full bathroom with dual sink vanity serves the second and third bedrooms. A dedicated laundry room with storage and outdoor access, adds convenience and potential after beach excursions. The private courtyard is ideal for entertaining, grilling, or shooting hoops. Surrounded by privacy hedges and fencing, it’s your own secluded outdoor oasis. Plus, boat or RV parking with a sewer dump at the driveway makes this property ideal for adventurers. Don't miss this incredible opportunity to own a piece of paradise on the Central Coast—whether as a full-time residence, vacation home, or investment property. Homes like this in downtown Cayucos rarely hit the market!
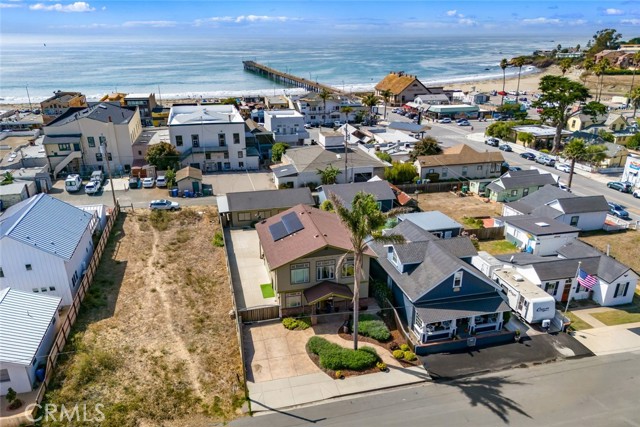
Mal Pais, Santa Teresa, Costa Rica
$2,900,000
5,381
5
6
Tucked high above Malpas, this enchanting 11-acre sanctuary offers an extraordinary blend of privacy, luxury, and connection to nature. The expansive land allows for a rare lifestyle, where three thoughtfully designed homes are seamlessly tucked into the jungle canopy, offering sweeping ocean views and a soundtrack of howler monkeys echoing through the trees. At the heart of the estate is a grand main residence with soaring 14-foot ceilings, hand-selected materials imported from Bali, and two luminous en-suite bedrooms. A second elegant guest house offers two more suites, while a third one-bedroom retreat is ideal for visitors, a caretaker, or independent family members. Because of its vast acreage, the property opens the door to endless possibilities: plant your own organic gardens, create horse stables or riding trails, expand with additional villas or wellness structures, or simply enjoy the untouched jungle and open skies. With crisp mountain air, magical sunsets, and a short drive to vibrant Santa Teresa, this Blue Zone haven is both a soul sanctuary and a smart long-term investment. An infinity-edge pool crowns the estate, overlooking lush forest and jungle, reminding you every day that you're living in one of the most unique and sacred corners of Costa Rica.
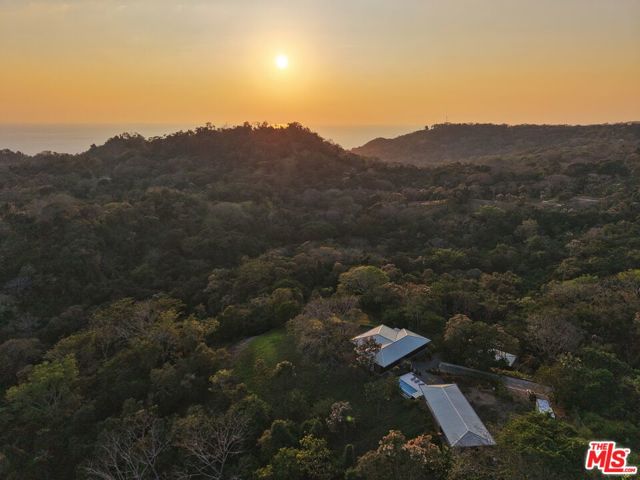
Santa Cruz
48
Rolling Hills Estates
$2,900,000
3,334
4
4
RARE OPPORTUNITY! First time on market in 25 years, beautifully maintained with pride of ownership from the original owner! Your chance to own and enjoy this single-level luxury turn-key residence nestled in the prestigious guard-gated community of Vantage Pointe. This exquisite property, one of only 67 homes in the development, offers 4 bedrooms and 3 ½ baths in 3,334 square feet of living space on a 16,962 sq ft oversized flat lot, located on a quiet cul de sac. Upon entering, you'll be greeted by an inviting open floor plan with high ceilings throughout. Straight ahead is the spacious living room featuring elegant custom coffered ceilings, hardwood floors, a fireplace, and large windows that fill the space with natural light, creating a warm and welcoming atmosphere. Off the living room is a sitting room, with the same hardwood floors, and shares the back side of the fireplace. French doors from the living room open to a back patio with a recently-built pergola with portable fire pit, a built-in BBQ, lawn area and beautifully manicured garden, and a tranquil fountain – perfect for outdoor entertaining. From the entry foyer, to the left, after passing the guest powder room near the entry, are the private living quarters featuring three well-appointed bedrooms, including an optional office, and a secluded luxurious master suite. Two of the bedrooms share a Jack-and-Jill bathroom for added convenience. The primary suite is secluded, while taking advantage of the beautiful backyard, and features two giant walk-in closets, access to the back patio, a fireplace, and an en-suite bathroom with dual vanities, a walk-in shower, a jacuzzi tub, and a separate toilet room with a bidet. Off the entry foyer and living room area, the gourmet kitchen is a chef's dream, equipped with two ovens, two microwave ovens, two dishwashers, a Sub-Zero refrigerator, ample cabinetry, and granite counters, and includes a separate breakfast nook overlooking the backyard. Off the kitchen is a dedicated laundry room with sink and storage, that leads to the 4-car garage, with plenty of cabinets for storage, and includes a workbench. The home includes a 6-camera security system and whole-home water filtration system. This exclusive community is conveniently located near stores, Golden Cove Shopping Center, Terranea Resort, and world-class golf and tennis clubs. Schedule a private tour today to experience the exclusivity, luxury and comfort that 48 Santa Cruz has to offer.
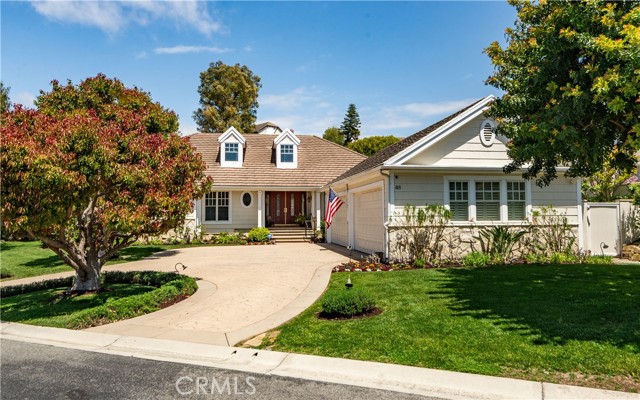
Morning Glory Ranch
Big Sur
$2,900,000
1,500
3
2
Tucked a half mile off Highway 1 and just 10 miles south of Julia Pfeiffer Burns State Park, this private hilltop retreat captures sweeping panoramic views of the Pacific Ocean and surrounding Big Sur wilderness. This offering represents a 50% ownership interest in approximately 32 acres of shared land, with exclusive use of multiple thoughtfully designed structures and amenities. The two-story 1,500 sq ft main cabin includes 2 bedrooms, 2 bathrooms, open living space with full kitchen, laundry facilities, wood-burning fireplace, and wraparound decks overlooking the ocean. A detached 900 sq ft guest duplex provides its own kitchen, living area, and bathroom. Additional features include a separate yoga studio with kitchenette and bath, solar-heated infinity pool, oversized hot tub, outdoor kitchen, lush gardens, and orchards with avocado, apple, and lemon trees. This off-grid sanctuary offers extraordinary Big Sur living with the benefits of co-ownership.
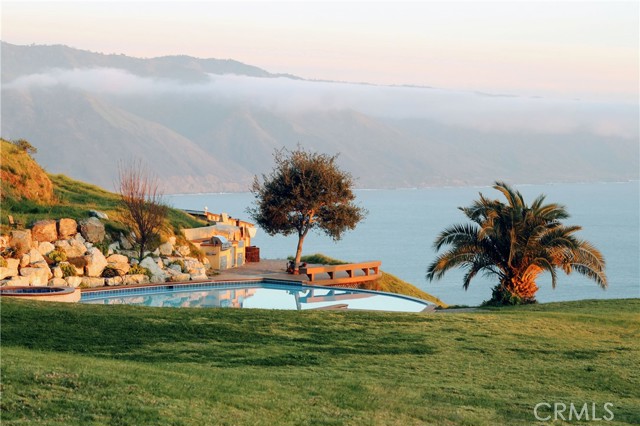
Monte Cristo
202
Cambria
$2,900,000
2,092
5
2
Perched high above the Pacific Ocean with sweeping, unobstructed coastal views, the former Cambria Air Force Station spans 34± acres and includes 32 existing buildings and structures — radar towers, barracks, operations facilities, and support buildings. The property also features one primary residence with 5 bedrooms, 2 bathrooms, and a kitchen equipped with granite countertops and double ovens, offering modern comfort amidst historic charm. A remarkable Cold War landmark with secure gated access, this hilltop property offers commanding presence, privacy, and boundless potential for creative redevelopment. Imagine transforming this extraordinary site into a private compound, hospitality retreat, research campus, or other visionary project (subject to county approval). Buyer to perform all due diligence regarding zoning, entitlements, utilities, and environmental assessments.
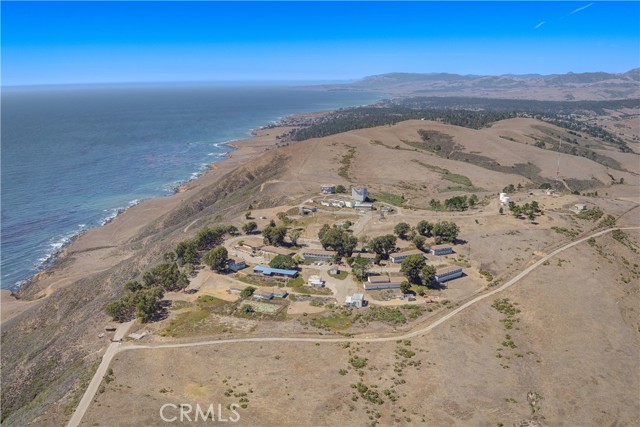
Sierra Ave #119
515
Solana Beach
$2,900,000
1,375
2
3
Elevated OCEANFRONT location with fantastic Pacific Ocean views. This 2 bedroom 2 & 1/2 bathroom, 1,375 sq. foot condo provides coastal elegance just steps to beach access and close to Solana Beach shops and restaurants. Great single level, open concept floor plan. Primary suite is generous with a bonus office and walk-in closet. Entertain family and friends in the updated kitchen with newer high efficiency appliances designed to blend modern luxury with comfort and style. Walks on the beach, surf, swim, pickleball or tennis followed by a relaxing dip in the pool and spa plus sunsets from your deck. This unit carries a Short Term Rental Permit! Elevated OCEANFRONT location with fantastic Pacific Ocean views. This 2 bedroom 2 & 1/2 bathroom, 1,375 sq. foot condo provides coastal elegance just steps to beach access and close to Solana Beach shops and restaurants. Great single level, open concept floor plan. Primary suite is generous with a bonus office and walk-in closet. Entertain family and friends in the updated kitchen with newer high efficiency appliances designed to blend modern luxury with comfort and style. Walks on the beach, surf, swim, pickleball or tennis followed by a relaxing dip in the pool and spa plus sunsets from your deck. This unit carries a Short Term Rental Permit!
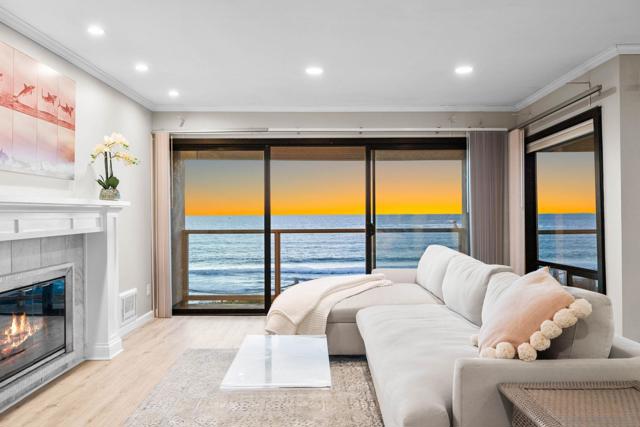
Garretson
3131
Corona
$2,900,000
7,467
6
6
Grand Victorian Estate on 1.41 Acres in Prestigious Corona Neighborhood. Nestled on one of Corona's most sought-after streets, this stunning estate offers 1.41 acres of privacy and luxury. A large circular driveway with electric gates ensures security and exclusivity from the moment you arrive. Upon entry, the grand foyer welcomes you with a dramatic curved maple staircase. The formal living room features a marble fireplace and gleaming wood floors. A spacious family room boasts a towering rock fireplace, French doors, and an expansive kitchen equipped with granite countertops, a large island, dual Sub-Zero refrigerators, a commercial-grade range, and a Viking dishwasher. The elegant formal dining room showcases wood floors and wainscoting, molding, creating a refined atmosphere for hosting. The main floor also includes two generously sized bedrooms, each with an en-suite bathroom and private patio access, an office, and an interior laundry room. The luxurious master suite is a true retreat, complete with its own fireplace, two large walk-in closets, a Jacuzzi tub, an oversized shower, and a private balcony offering sweeping views of the pool, mountains, and city lights. The expansive backyard is a true oasis, featuring a sparkling pool and spa, a fully appointed pool house with AC, heat, electricity, and water, plus an impressive BBQ island with gas burners, a grill, fridge, firepit and an outdoor bathroom for ultimate outdoor living and entertaining.
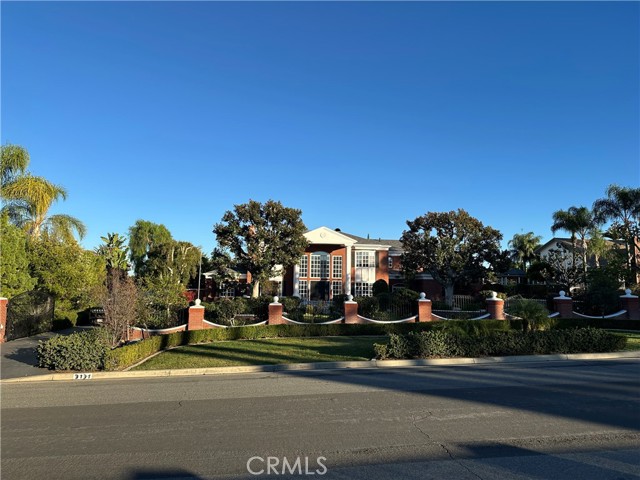
Deerfield
2
Rancho Mirage
$2,900,000
4,929
3
6
FOREVER VIEWS!!! Set within the prestigious Morningside Golf Resort, this remarkable estate offers nearly 5,000 sq. ft. of sophisticated, highly flexible living space designed for both intimate entertaining and grand, celebrity-level gatherings. Featuring 3-4 gracious bedroom suites-each with its own private bath-and a total of 5.5 beautifully appointed baths, the home exudes comfort and refinement at every turn. Soaring volume ceilings create an airy sense of scale, while expansive glass doors dissolve the boundaries between indoors and out, revealing a resort-style setting perfect for year-round desert living. The views are simply unparalleled-sparkling lake vistas, rolling fairways, and unobstructed mountain panoramas frame every moment in breathtaking beauty. Embrace the ultimate desert lifestyle. Live life. Live luxury. Live Morningside.
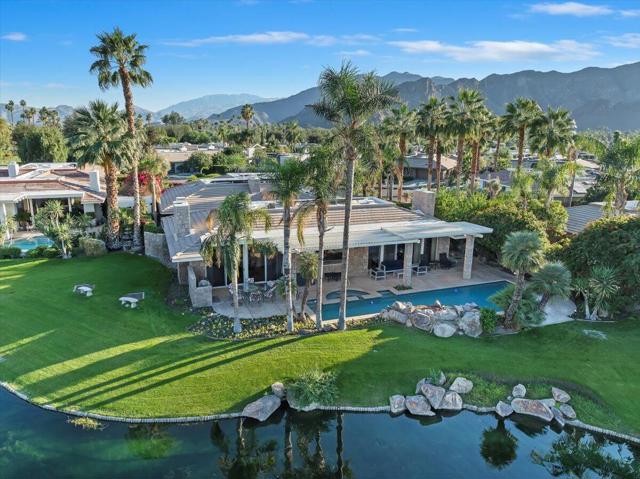
Glen Oaks
1562
Pasadena
$2,900,000
5,544
5
6
Fantastic 5bedroom, 6 bath house located in the hills of Pasadena with magnificent city views. This unique home offers over 5,544 square feet of living area with various upgrades throughout. Lots of natural sunlight in all sections of the home. Included are two primary suites with their own primary bathroom. Multiple decks to enjoy the picturesque views. In addition, there is a 3 attached car garage and solar panels. Only minutes to the famous Rose Bowl, Annadale Golf Club, Scholl Canyon Golf Course, fine dining and shopping and so much more.

Boyle
14770
Fontana
$2,900,000
1,489
3
2
RARE OPPORTUNITY – BEST VALUE IN FONTANA. Don’t miss this exceptional opportunity to acquire a prime 1.29 Acres flat lot (2 parcels: 0236-061-15 & 0236-061-16) in the heart of Fontana’s thriving industrial corridor. The offering includes: Front Parcel: Single-family residence with 3 bedrooms / 1 bath, approx. 1,489 SF on an 8,640 SF lot and Rear Parcel: Large 47,900 SF vacant lot with direct freeway visibility. Zoning: SWIP – FID (Southwest Industrial Park – Freeway Industrial/Commercial District). This highly versatile site allows for a wide range of potential uses, including: Warehousing / distribution centers, Trucking terminals, logistics operations, Light manufacturing / fabrication (nonhazardous), Commercial / wholesale distribution, Showrooms tied to industrial / building supply, Equipment rental / maintenance, Storage yards (for vehicles, equipment), Contractor yards, building materials yards, Auto service / repair shops (especially heavy equipment, trucks), Cold storage / refrigerated warehouses (if infrastructural requirements met) and many more (BUYER TO VERIFY WITH CITY OF FONTANA). Excellent I-10 Freeway exposure with easy access from Cherry Ave and Slover Ave. Close proximity to rail and air transportation hubs. All utilities available. Offered strictly AS-IS for land value. Rarely does a parcel of this size, condition, and strategic location become available in this submarket. Unlock the potential of this rare industrial/commercial opportunity in one of the fastest-growing distribution hubs in Southern California.
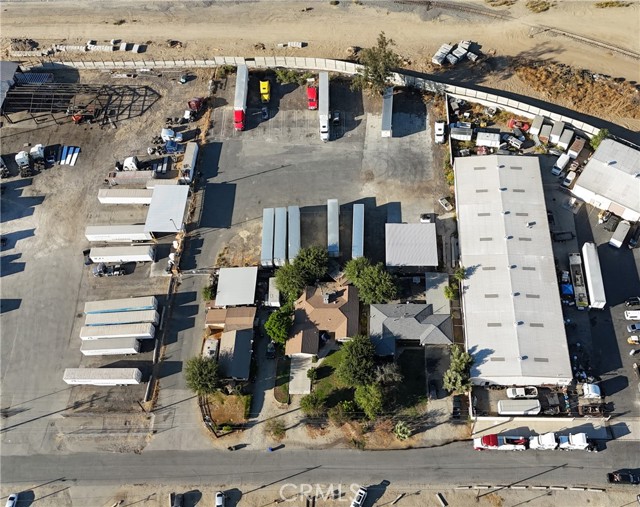
Carmel Knolls
25805
Carmel
$2,900,000
1,971
4
3
Spectacular Carmel-by-the-Sea Retreat Just Completed October 2025 Discover 25805 Carmel Knolls Drive, a fully reimagined coastal masterpiece by luxury builders RAMABUILD. Rebuilt from the studs with timeless elegance and modern sophistication, this 4-bedroom, 3-bath home offers nearly 2,000 sq. ft. of refined living on a 16,000 sq. ft. lot with breathtaking views of Carmel Valley, Hatton Canyon, and the distant Pacific Ocean. Ideally located just minutes from downtown Carmel-by-the-Sea, enjoy world-class dining, art galleries, and pristine beaches. Nearby, play a round at Clint Eastwoods exclusive Tehama Golf Club or the iconic Pebble Beach Golf Links, two of the worlds most celebrated courses. Experience California coastal living at its finest in this newly completed Carmel retreat where luxury design meets one of the most famous destinations on Earth. Offered at $2,900,000
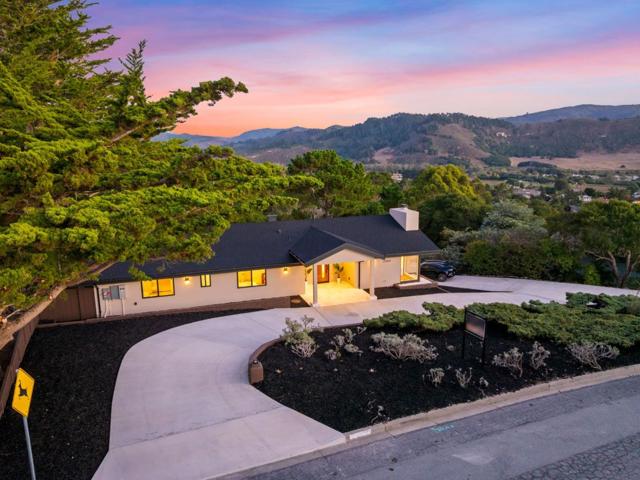
Sierra #208
441
Solana Beach
$2,900,000
1,134
2
2
Here is a rare opportunity to own an incredible 2nd floor, single level, two bedroom, two bath condo with full, panoramic ocean views, remarkable sunsets, no stairs into or inside the unit and it sits right on the bluff in Solana Beach and Tennis Club. Enjoy tennis, swimming, view lounge, recreation room, easy beach access, 2 reserved garage parking spots, 3 storage cabinets and your own personal Tesla Charging Station. And just a short walk from the condo is the Cedro District of Solana Beach which is highly regarded for its galleries, shops and restaurants. This will make a great primary residence, second home or rental!
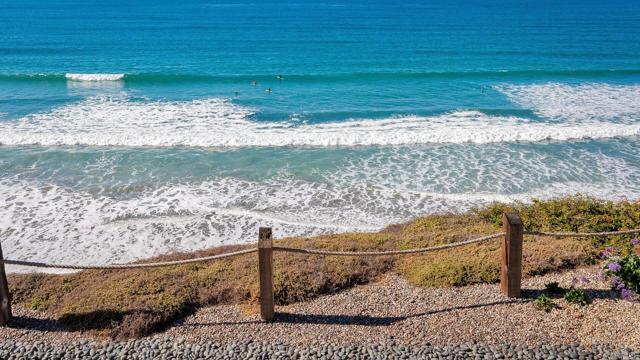
Seashore
6601
Newport Beach
$2,900,000
1,501
3
2
Welcome to an extraordinary opportunity in one of Newport Beach's most coveted coastal enclaves. Situated just one house back from the beach, 6601 Seashore Drive offers the rare chance to build your dream home or redesign an already-started vision - all with fully approved City plans in hand. The existing structure has been gutted and prepared for construction, making it ideal for developers, investors, or homeowners seeking a smooth and accelerated path to a brand-new coastal residence. Whether you choose to move forward with the stunning approved design or reimagine the space with your own custom finishes, this property provides unmatched flexibility. Enjoy the lifestyle only West Newport can offer-steps to the sand, ocean breeze, world-class surf, local cafes, bike paths, shopping, and everything that defines Southern California beach living. This is a rare, high-value opportunity to secure a prime beach-area lot with plans ready to go. Don't miss the chance to create your dream coastal escape in one of Orange County's most iconic locations.
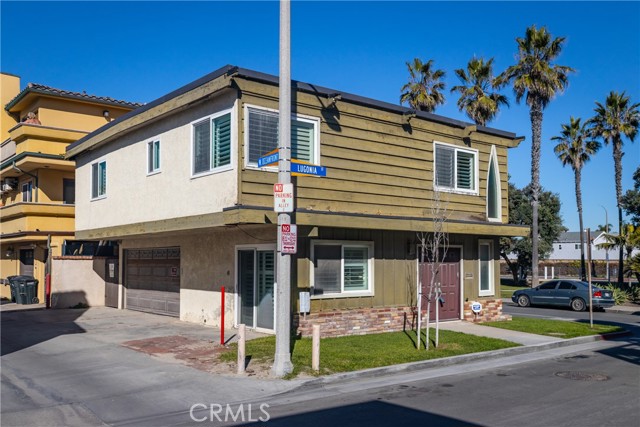
Bob Hope
41511
Rancho Mirage
$2,900,000
10,615
10
11
A rare architectural statement in Rancho Mirage blends luxury, artistry, and bold design across its 1.55-acre compound. With 9 bedrooms total, the main home offers 4 bedrooms, including an upstairs suite featuring a private full bath, three balconies, and a kitchenette. The separate guest house includes two bedrooms, a full kitchen, and a full bath, while four additional guest quarters sit just behind it, each with its own private bathroom. Floor-to-ceiling columns, sliding glass walls, and dramatic indoor–outdoor flow create a resort-like atmosphere anchored by a private pond, lap pool, and main pool. Every space feels sculptural, intentional, and primed for creativity. Designed for the entertainer and the big thinker, the estate offers expansive gathering areas, a grand lanai that opens fully to the grounds, and multiple zones for hosting, relaxing, or showcasing art. With its eclectic character, sweeping mountain views, and unforgettable presence, this property stands as a true one-of-a-kind opportunity
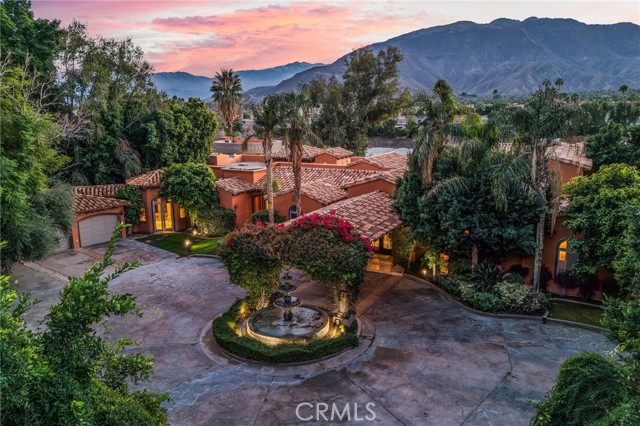
Upper
72275
Palm Desert
$2,900,000
4,216
6
6
Tucked into the Cahuilla Hills of Palm Desert, this Exceptional and Enchanting Santa Fe-style estate offers unmatched privacy, panoramic views, and authentic architectural charm--just minutes from the upscale shops and fine dining of El Paseo. Situated on two expansive parcels totaling 7.63 acres, this 6-bedroom, 5.5 bath retreat is designed for luxurious desert living.The home features a separate master wing with dual suites and each has its own bathroom and private dressing room. There's an additional ensuite bedroom in the main house, and two private guest casitas--perfect for hosting family or friends. A richly appointed library with a dual-sided fireplace doubles as a bedroom, adding versatility to the layout.Showcasing exquisite craftsmanship and designer finishes throughout, this estate includes a spacious eat-in kitchen with a central island, a grand dining room, and a dramatic living room with soaring beamed ceilings, walls of glass, and a commanding fireplace.Step outside to discover the beauty of nature with multiple serene outdoor patios, a sparkling salt water pool and separate raised spa, with breathtaking mountain and valley views across nearly 8 acres. Located near the exclusive Stone Eagle Golf Club--with memberships available--this property is a true desert sanctuary for those seeking elegance, space, and tranquility.Offered Furnished per inventory list. Property conveys with Two parcels. APN# 628-130-010 (approx. 5.0 acres) and APN# 628-130-012 (approx. 2.55 acres) included.
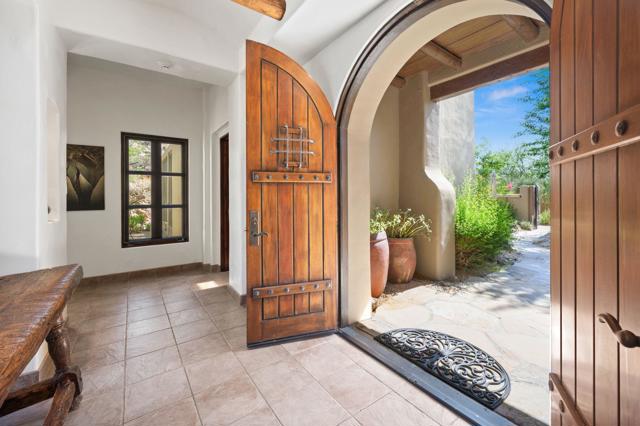
La Peer
341
Beverly Hills
$2,900,000
2,089
3
2
Charming Mediterranean home, featuring a gated courtyard entry, beautiful living room, extra large primary bedroom and hardwood floors throughout. Thoughtful layout with classic details and warm character. Ideally located within walking distance to Temple and benefitting from Beverly Hills Schools and city services. A special home in a highly desirable setting.

PIEDMONT
4328
San Diego
$2,899,999
3,508
4
4
Experience elevated coastal living in this fully reimagined Sunset Cliffs residence, remodeled in 2025 with sophisticated finishes and striking ocean views. Light-filled living spaces and a chef’s kitchen with premium appliances create an ideal setting for everyday comfort and effortless entertaining. The home offers four bedrooms plus an optional ocean-view office, along with a luxurious primary suite featuring a spa-inspired bath, expansive walk-in closet, and private sunset deck. Opportunity knocks with an oversized 2-car garage offering easy ADU conversion potential, perfect for guests, multigenerational living, or added income. Featured in Dream Homes Magazine, this is coastal luxury at its finest, a rare chance to own one of Sunset Cliffs’ most exceptional homes.
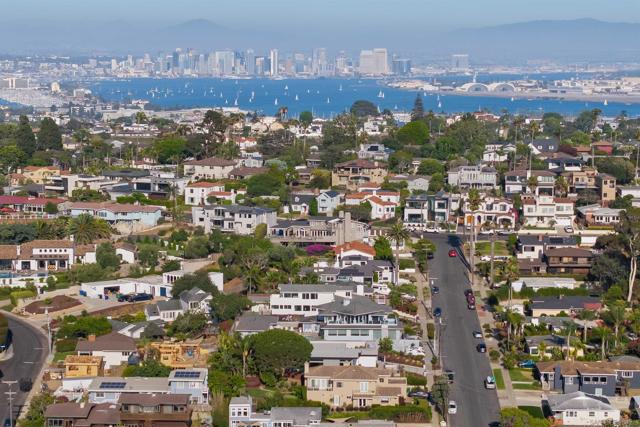
Seabluff
6099
Los Angeles
$2,899,999
3,880
3
4
This bright, one-of-a-kind luxury home offers the best value for the most square footage of any single-family residence in Playa Vista. With 3 bedrooms + bonus room, 3.5 baths, and over 4,200 sq ft of total usable space (including an over 400 sq ft bonus room in the garage that no neighboring home offers), this stunning corner-lot property is truly in a class of its own. Thanks to its premier corner location, the home is flooded with natural light. It feels dramatically more open than the competition and delivers exceptional privacy for Playa Vista. Neighbors feel like a distant memory. The main level is designed for entertaining, featuring a 130-inch projector screen & an open kitchen outfitted with top-tier KitchenAid and Viking appliances. Private patios expand the living space outdoors, offering fantastic indoor-outdoor flow. The luxurious primary suite is a true retreat, boasting heated floors, a private balcony, an oversized walk-in closet, and a spa-like bath with triple-head shower, soaking tub, and dual vanity. Upstairs, you'll find two additional en-suite bedrooms, a den, and multiple decks a perfect setup for kids of all ages to enjoy their own private spaces to relax, play, or study. At the very top, a rooftop terrace offers sweeping panoramic views.Additional highlights include a private elevator, state-of-the-art smart home tech (with 9 security cameras, smart HVAC, and lighting), a Tesla charger, and custom garage storage.Live the Playa Vista dream just steps from The Resort gym and pool, Whole Foods, dog parks, the farmers market, boutiques, cafes, medical offices, and more. Unmatched in size, price, light, and location this is Playa Vista luxury at its best. Be sure to check out our virtual tour to experience it all firsthand.
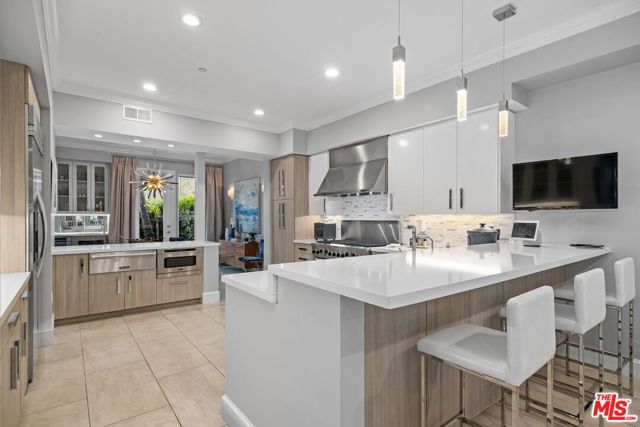
Silver St
718
La Jolla
$2,899,995
2,257
3
3
Price reduced for immediate sale! Nestled in the heart of La Jolla Village, Aveline offers the ultimate blend of luxury, convenience, and coastal lifestyle. Close proximity to Bishop's School and walkability to the beach, restaurants, galleries, Sunday Farmer's Market, Museum of Contemporary Art, The Conrad, movie theater, shops and more. Designed for effortless living, this contemporary home features direct elevator access to all living levels from a private two-car garage complete with ample storage for surfboards, bikes, tools, and travel gear. A bonus room on the garage level provides the ideal flex space for a home gym, office, or media lounge. The main living level includes a bedroom and full bath, a well-appointed kitchen with top of the line Miele appliances, a spacious dining area, and cozy family room with fireplace. Step outside to the private deck—perfect for morning coffee or alfresco dining. Upstairs, you’ll find a full-size laundry closet and two generous primary suites, each with its own ensuite bathroom. The rooftop deck offers peek ocean and hillside views—ideal for relaxing or entertaining under the coastal sky. Constructed in 2018, Located in a quiet location close to the Rec Center and La Jolla Library, Aveline is Leed certified with home automation and owned solar panels.

Via Maria Elena
30663
Bonsall
$2,899,900
5,817
4
6
One of a kind custom single story home nestled in a tranquil setting, surrounded by bountiful gardens! No HOA This magazine worthy Sante Fe style ranch house features 4 bedrooms, 6 bathrooms spread out over 5,817 of meticulously designed living space. As you step into this architectural masterpiece built naturally into the surrounding landscape, you will be amazed by the 5.89 acres of awe inspiring views. The chef's kitchen is a culinary haven, featuring a large kitchen island, SubZero fridge, Wolf Appliances oven, DCS cooktop, and ample space to spread out and make your favorite meal. Host unforgettable events in the multiple living spaces or take the festivities outdoors to the entertainer's paradise, spacious patio, Mark Stasz custom sculpture and water features with an inviting in-ground saltwater pool & spa. Luscious landscaping includes fully irrigated drought tolerant xeriscaping, an income producing protea farm, and plus orchard featuring citrus and fig trees. After a long day, relax and unwind in the resort like oversize primary retreat featuring soaking tub, cedar lined walk in closet, sauna providing a sense of solitude. Enjoy energy efficiencies with owned solar panels and full backup generator keeping your electricity bills at a minimum. Tailor made oversized garages with custom car lift and fully operating 1200 square foot woodshop, provides plenty of room to store all over your vehicles, toys while enjoying your favorite hobbies. Don’t miss the opportunity to own a one-of-a-kind oasis that blends classic California living with extraordinary beauty. 30663 Via Maria Elena is not just a home it is a lifestyle!
