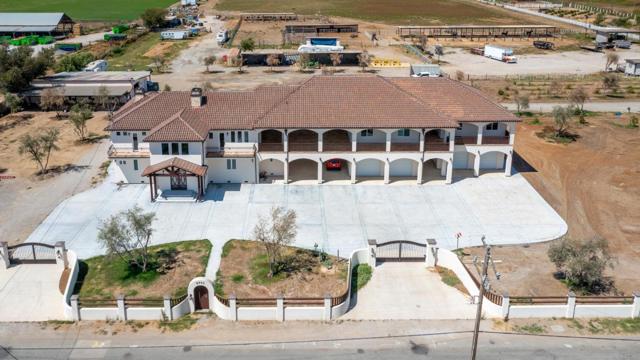Search For Homes
Form submitted successfully!
You are missing required fields.
Dynamic Error Description
There was an error processing this form.
Sky Terrace
5
Danville
$2,899,900
3,007
4
3
Experience elevated living in this stunning, fully rebuilt modern home on Danville’s coveted Westside. Located in the exclusive Sky Terrace community, this rare 1.4+ acre property offers panoramic views of Mount Diablo and seamless indoor-outdoor living through La Cantina doors that open to a spacious deck. The open-concept floor plan features high-end modern finishes throughout, including wide-plank hardwood flooring, marble tile bathrooms, sleek Euro-style cabinetry, and natural Quartzite countertops with a waterfall island and glass-beveled backsplash. A chef’s kitchen showcases top-tier appliances, including a premium Sub-Zero refrigerator, 48" professional cooktop with griddle, smart double ovens, and a built-in drawer microwave. The primary suite offers breathtaking views and direct access to the deck. One of the four bedrooms has been transformed into a custom walk-in closet by Valet Cabinets, perfect for a fashion-forward lifestyle. All bedrooms, including the luxurious primary suite, are conveniently located off a single hallway for ideal flow and functionality. Step outside to a fully hardscaped backyard oasis complete with an infinity-edge pool, custom outdoor furnishings from Terra (most included in sale), and multiple gathering spaces designed for both !
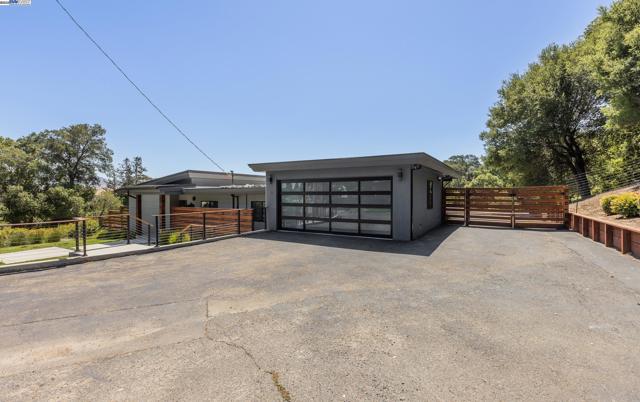
Cloverdale
736
Los Angeles
$2,899,900
3,936
4
4
Tucked behind private gates on a generous, flat lot enveloped by mature willow trees and lush landscaping, this European-inspired Tudor estate offers a rare blend of timeless elegance and modern luxury in one of the most walkable pockets of Los AngelesMuseum Square/Miracle Mile. A grand entrance through the front garden welcomes you with double-height ceilings and a sweeping wraparound staircase anchored by an original 1920s stained glass windowan exquisite nod to the home's historic roots. The heart of the home is a brand-new chef's kitchen that exudes both warmth and sophistication. Outfitted with solid white oak cabinetry, pristine quartz countertops, and Thor appliances, it's a culinary space designed for both beauty and function. Featuring multiple living and dining spaces as well as generous bedrooms, this property is designed for both seamless entertaining and personal comfort. The expansive layout includes a bonus room in basement, detached two-car garage, and a private, lush backyard perfect for entertaining. Whether you're hosting a summer barbeque or enjoying a quiet morning coffee on the deck, this tranquil outdoor retreat offers an effortless indoor-outdoor lifestyle. A true standout in both scale and style, this one-of-a-kind estate is a rare findmarrying architectural charm, meticulous upgrades, and an unbeatable location. Just minutes from LACMA, The Grove, and the Academy Museum, this home is a sanctuary of style, privacy, and convenience. Welcome home!

Chasma
53
Irvine
$2,899,900
2,988
3
4
Nestled within the prestigious 24/7 guard-gated community of Altair Irvine, this cul-de-sac home combines modern design and elevated finishes throughout. The neighborhood also benefits from 24-hour security patrol throughout the community offering an added level of comfort. Beautiful curb appeal, neat landscaping, and a two-car driveway set the tone before entering through an impressive front door into a bright, open-concept interior. The main level features a breathtaking great room with high ceilings, recessed lighting, elegant fixtures, and clerestory windows that draw in abundant natural light. Hardwood floors extend through the living and dining areas, all connected seamlessly to the expansive chef’s kitchen. The kitchen offers dark wood cabinetry, stainless-steel appliances, extensive storage, and a massive island with bar seating. Large sliding glass doors open to a beautifully appointed California room complete with recessed lighting and a fireplace. The backyard continues with clean hardscape and a manicured grassy lawn. The main-floor primary suite is conveniently tucked off the great room featuring tall ceilings, generous windows, and a spacious walk-in closet. The ensuite bath includes a dual-sink vanity, separate water closet, linen storage, and a large glass-enclosed shower with stone tilework, a rainfall showerhead, handheld shower wand, and built-in bench. Also on the first floor is a transition space with cabinetry that leads to a powder room, utility closet, and direct access to the two-car garage, which features additional storage. A staircase near the entry leads to the second level where an expansive loft overlooks the downstairs with a modern railing and offers flexible use as a playroom, or additional living area. This level includes two well-sized bedrooms with closet space, a full Jack-and-Jill bathroom, a separate powder room, and a spacious laundry room equipped with cabinetry and a utility sink. Altair Irvine residents enjoy resort-inspired amenities, including an expansive clubhouse, three resort-style pools and spas, a tot lot, tennis courts, and bocce ball courts, with a basketball court and two pickleball courts coming soon. The community is located near top-rated Irvine Unified schools, beautiful parks, and premier shopping and dining destinations such as Portola High School, Great Park, Irvine Spectrum, and Woodbury Shopping Center, with convenient access to major freeways and highways.
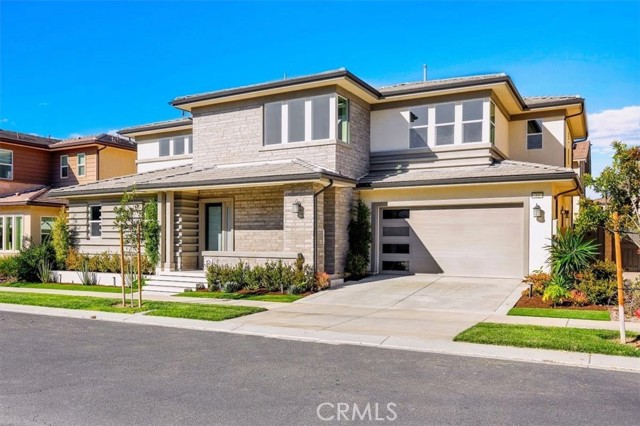
Somera
155
Irvine
$2,899,880
2,277
4
3
Final opportunity to purchase a brand-new residence at the exclusive neighborhood of The Reserve in Orchard Hills. Experience modern living at its finest in this meticulously crafted, two-story home, which showcases water-efficient front yard landscaping. Inside, discover an open floor plan with 9-ft. ceilings and luxury vinyl plank flooring. Entertain effortlessly in the conservatory. Culinary enthusiasts will adore the kitchen, which boasts thermofoil cabinets, Carrara Miksa™ quartz countertops and high-end Wolf® and Cove® stainless steel appliances. Unwind in the primary bedroom, which features a vaulted ceiling, generous walk-in closet, plush carpeting and connecting bath that offers a dual-sink vanity, standing tub and walk-in shower. Enjoy the convenience of a dedicated laundry room with cabinets and sink. Additional highlights include a solar energy system and LED lighting. See sales counselor for approximate timing required for move-in ready homes.

Highland Avenue
350
Santa Cruz
$2,899,750
2,830
4
3
Ocean View Santa Cruz, breathtaking views of the Santa Cruz skyline, and expansive panoramic unobstructed Monterey Bay full ocean view extending to Moss Landing, Monterey, and beyond. Captivating your attention are the Giant Dipper, sailboat races, and colorful scenes of Santa Cruz. Escape to your private hideaway tucked into the upper Westside. A freshly painted exterior, gated electric entrance, and driveway with custom exterior lighting make a striking statement. This iconic home boasts a great room filled with abundant natural light, floor-to-ceiling windows, sliding glass doors, and high ceilings. Discover the grotto kitchen with an island gas cooktop and formal dining room. The spiral staircase leads to 4 rooms and 2 full bathrooms. A double-sided fireplace is the focal point of the cinema/play or billiard room, 1/2 bath, bar service room, and exclusive wine cellar. The sliding glass doors lead to the pool, hot tub, sauna, and patio. BBQ, entertain, or relax while soaking in the ocean view. 2 car garage, pool house, garden, shed, security system, air conditioning, attic. Walkway bridge to downtown, shops, restaurants, Holy Cross School, Pognic Open Space hiking and biking trails, UCSC 3 min, Surfing 8 min, downtown 4 min, Urgent care 4 min, access Highway #17, Highway 1.

Halite Place
6562
Carlsbad
$2,899,000
3,977
5
5
Welcome to this stunning solar powered executive-style residence in the heart of La Costa Greens. As you step through the private front courtyard surrounded by lush landscaping, you’re welcomed into a home filled with rich wood flooring and elegant designer touches. To your left, a spacious office—perfect for working from home. To your right, a beautiful formal dining area that meets the most sophisticated of needs. The first-floor guest suite offers its own private bath ideal for visitors or multi-generational living. The gourmet kitchen showcases a massive center island —perfect for meal prep, gathering, and entertaining—along with maple cabinetry, a butler’s pantry, top-tier Viking appliances, and seamless flow into the warm, inviting family room with a cozy gas fireplace. Upstairs, you’ll find four generous bedrooms, including a large primary suite with plenty of room to relax, plus a versatile loft. Outside, enjoy an expansive 12,000+ square foot backyard with mature fruit trees, no neighbors directly behind, and ample space for a pool or ADU. Located just minutes to Alga Norte Park and Bressi Ranch, top-rated schools, the community pool, La Costa Resort, and Batiquitos Lagoon—this is luxury living at its finest.
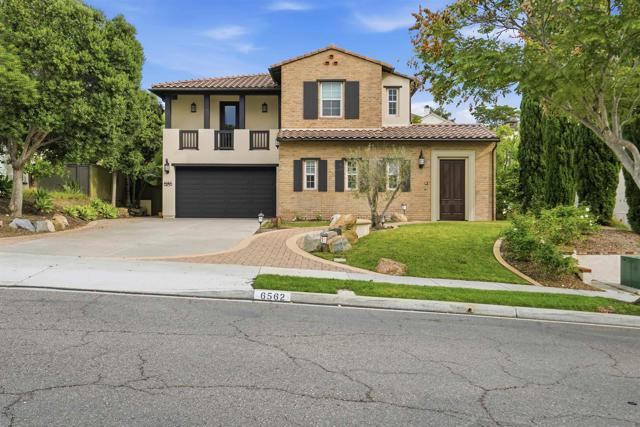
Abbey
11740
Porter Ranch
$2,899,000
5,200
5
6
MAJOR PRICE REDUCTION! Simply the best ON MARKET PRICED HOME in Porter Ranch! Do the comparison! The list of upgrades in this SANTI - Summit collection home are countless! The highly sought after community of WESTCLIFFE, a 24-HOUR Guard gated community with an ultra luxurious and sophisticated collection of homes! The Grand foyer, with 23 ft high soaring ceilings and ULTRA chic Chandeliers will leave you breathless! A Modern window system with captivating views and array of natural light beaming through. A 72-inch floor to ceiling linear fireplace is set perfectly in the open concept GREAT ROOM! Beautiful 12 ft tall Dual stackable doors offer the perfect indoor/outdoor flow and is the entertainer's dream! This one-of-a-kind gourmet kitchen with an oversized island is set with elegant black quartz stone & waterfall-edge. Marble countertops, WOLF appliances, designer cabinets and fixtures, an expansive walk-in pantry, AND ample storage space! Beautiful Wide plank French oak wood floors throughout the 1st and 2nd level common areas, plush luxurious carpet in the bedrooms, this home has it all! A spacious lower-level bedroom with en-suite, a game room or office and half bath complete the lower level. Make your way to the second level on the luxury floating staircase. 3 generous sized bedrooms with private bathrooms, a truly perfectly placed loft / living space and the PRIMARY SUITE with VIEWS VIEWS VIEWS! A private balcony with custom blackout shades opens into the Expansive master suite bath featuring dual vanities, walk-in shower with lavish floor to ceiling modern stone, and freestanding soak tub. The expansive master closet offers custom built in cabinets. This home offers electronic window screens totaling $75K on the upper and lower patios, as well as electronic blackout shades in all bedrooms. WestMod designed landscape plans are already city permitted/approved for a pool and hardscape (see renderings) Steps away from the highly rated K-8 PRCS, close to SIERRA Canyon school, the brand-new VINEYARDS shopping center with tons of restaurants and shops, Whole Foods & AMC theaters. Within a short distance of the new 50 ACRE Porter Ranch Community Park! Click on the VIRTUAL TOUR LINK for a full video of this home. Home is being sold with lease agreement in place. 1 yr lease ending in Aug 2025.
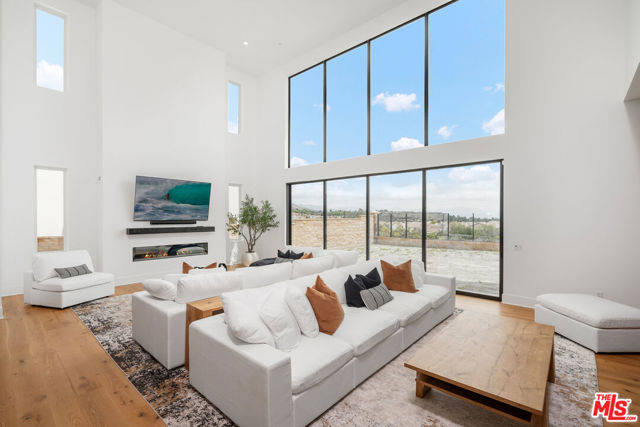
Via Catalina
34621
Dana Point
$2,899,000
2,264
4
3
Via Catalina a Contemporary Coastal Retreat Welcome to Via Catalina, an exquisite seaside townhome. Only one of two exclusive condominium residences is now available for sale. Separate units no HOA. where modern luxury meets the serene beauty of coastal living. This newly constructed 4-bedroom, 3-bathroom home boasts an open-concept design, perfect for both grand entertaining and relaxed everyday living. Skylights throughout the home invite an abundance of natural light, enhancing the airy and welcoming atmosphere. The interior is highlighted by elegant Spanish Porcelonosa tile floors that flow seamlessly throughout the space. A striking floating staircase leads you to the second floor, where you’ll find additional living areas designed with sophistication in mind. The chef’s kitchen features sleek Pedini Italian cabinetry, paired with high-end Bosch built-in appliances, offering both style and functionality. A state-of-the-art solar power system ensures sustainable living, while custom California Closets built-in organizers add to the home’s exceptional storage solutions. Step outside to your private back patio, accessible directly from the main living area, or retreat to the rooftop deck, where you can enjoy panoramic views of the Pacific Ocean and the refreshing coastal breeze. Ideally located just minutes from the upscale Lantern District, Dana Point Harbor, and some of Southern California’s finest beaches, Via Catalina offers a lifestyle of unparalleled comfort and convenience.
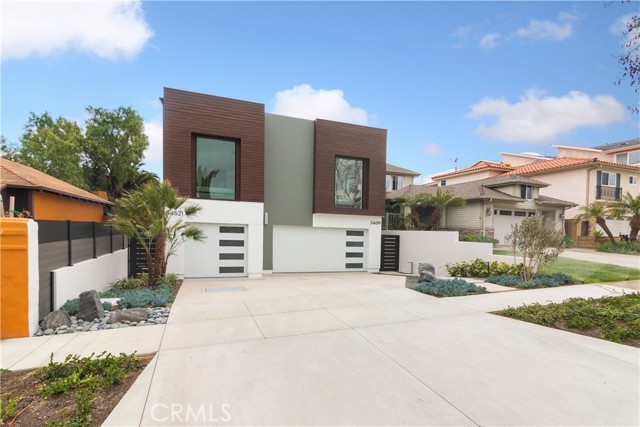
Worth
6860
Camarillo
$2,899,000
2,900
3
3
Hilltop Retreat with Panoramic Views | Perched atop 23 acres of lemon groves, this 2,900 sq. ft. hilltop home offers breathtaking 270-degree views spanning the Camarillo city lights, Santa Monica and Los Padres Mountains, and the Pacific Ocean on clear days. This private retreat features 3 spacious bedrooms and 3 bathrooms, designed to embrace indoor-outdoor living and the natural beauty of its surroundings.Freshly painted inside and out, the home boasts brand-new carpeting, vinyl plank flooring and new counter tops in all three bathrooms. The open-concept floorplan is accentuated by vaulted ceilings and walls of windows that fill the home with natural light and stunning views from every angle.The main level includes a bedroom and a full hall bath, equipped with a walk-in bathtub that could easily be converted to a walk-in shower. The downstairs family room exudes rustic charm with knotty pine walls, a wood-beamed ceiling, and a cozy gas fireplace--perfect for relaxing evenings.Upstairs, two expansive bedrooms each feature private on-suite baths and showcase dramatic vistas--Somis and the Los Padres Mountains to the north, and the Santa Rosa Valley and Santa Monica Mountains to the south.Step outside to a large patio ideal for entertaining or enjoying peaceful sunsets over the city and ocean. The attached three-car garage with two roll-up doors offers flexible potential for additional living space or a workshop.With two propane tanks, a private generator, and ample usable land for a guest house, workshop, or equestrian use, this property blends the tranquility of country living with the convenience of being less than five minutes from town.Don't miss this rare opportunity to own a truly unique hilltop estate just outside Camarillo.
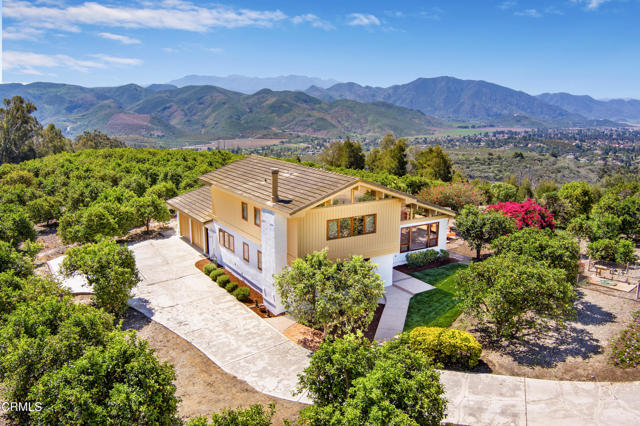
Las Flores
1664
Glendale
$2,899,000
3,510
5
5
Nestled into Glendale's coveted Royal Canyon neighborhood is a one-of-a-kind estate, the kind of truly special property where every corner is rich with history and heart. 1664 Las Flores Drive is not just a house -- it's a love letter to old-world elegance and timeless Hollywood glamour. From the moment you pass through the front gates, you're transported. A private front hacienda welcomes you to a 1935 Spanish colonial home set off with dramatic arches, colorful tilework, and a stunning cupola with weathervane. The formal living room features massive windows that bathe the home in natural sunlight - incredible at golden hour - as well as beamed ceilings and a beautifully tiled fireplace (one of four). The kitchen is a home chef's dream, with walk-in pantry, ample storage space, massive island with built-in wine refrigerator, dedicated dining space, spacious balcony, and skylights that offer expansive views of the elegant oaks and hills beyond. The top floor boasts two bedrooms and two bathrooms, one of which features picture windows with incredible views, a stunning tiled fireplace, and an ensuite bath - a perfect guest suite or second primary. Downstairs, find a spacious second living/family room with Saltillo tile floors and gorgeous wood sliding doors out to the yard - the ideal place to unwind and spend time relaxing with loved ones. On one side of the stairway is a third bedroom as well as bonus office/study/creative space or extra (fifth) bedroom. On the other, find yourself in an elegant primary suite with fireplace, dual walk-in closets, and a dreamy bathroom with jetted soaking tub and separate shower. But the magic doesn't stop indoors - out back, find yourself in an entertainer's paradise, a celebration of California living at its finest. The sparkling pool, surrounded by lush, mature landscaping, feels like a tropical vacation retreat. Enjoy drinks and dining al fresco in the spacious cabana with built-in kitchen, or shoot some hoops from the lower terrace while taking in the stunning facade of the west side of the house - wrought iron, bougainvillea, and breathtaking Spanish tile that catches the sun as it dips behind the hills. At the back of the property, find an oversized detached garage that's accessible from a separate road. Located in the sought-after Glendale Unified school district and moments away from hot spots in Glendale and Northeast LA, you're close to the best of city life while tucked away in your own private sanctuary. 1664 Las Flores Drive is truly the rarest of gems: an estate for those who crave the kind of timeless beauty and resort-style living that never goes out of style.
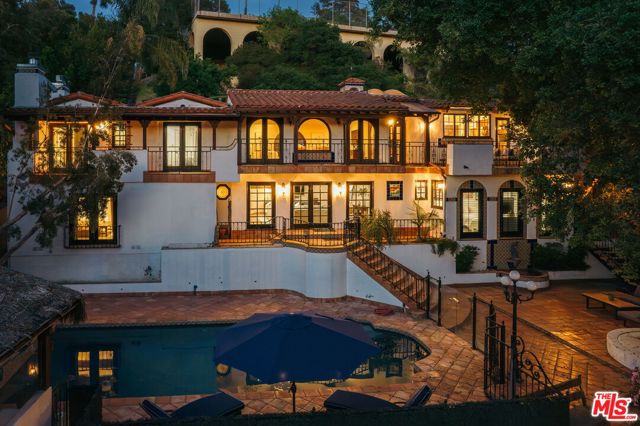
Golden Hill
3405
Paso Robles
$2,899,000
1,400
3
2
POTENTIAL REDEVELOPMENT (COMMERCIAL/INDUSTRIAL/RETAIL) INVESTMENT OPPORTUNITY and/or TURNKEY EQUESTRIAN CENTER??? 10.23 acres located in a prime area of Paso Robles, California and minutes from the airport and downtown with easy highway access; both north and south, as well as to the Central Valley. Currently, this pristine property is set up with a premier horse facility consisting of barns, 50' round pen, covered sheds, arena, wash racks, mare motel and numerous turnouts and pastures with shelters. Included is a 60'x 30'+/- shop, covered RV parking and a newer 1400'+/-, 3 Bedroom/2 Bath manufactured home with decking in front and back that overlooks the beautifully landscaped grounds. This property is adjacent to a fast growing area of Paso Robles comprised of retail, commercial, industrial and residential developments. Investment, income property, possible redevelopment...IMAGINE THE POSSIBILITIES!!! Seller is willing to consider offers asking for concessions!
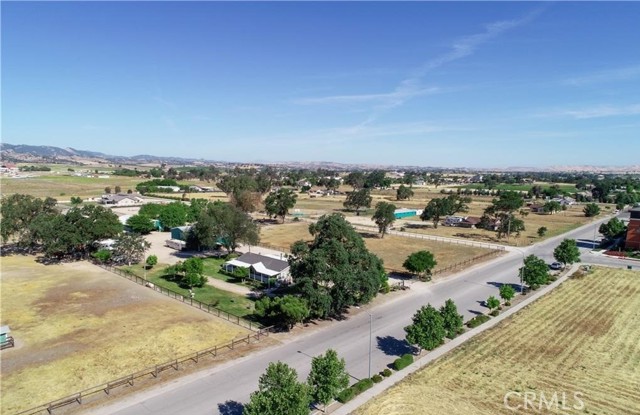
304 Goldenwest Street
Huntington Beach, CA 92648
AREA SQFT
3,025
BEDROOMS
3
BATHROOMS
4
Goldenwest Street
304
Huntington Beach
$2,899,000
3,025
3
4
Experience the best of coastal luxury in this stunning, completely remodeled Downtown Huntington Beach residence, offering nearly 3,100 square feet of sophisticated living just moments from the sand, pier, and vibrant Main Street. Designed with elegance and functionality in mind, this spacious home features 3 bedrooms plus a bonus room (easily converted to 4th bedroom), 3.5 baths, and a modern open-concept layout ideal for both entertaining and everyday comfort. The inviting main level welcomes you with expansive living and dining areas highlighted by floor-to-ceiling stone fireplaces and rich designer finishes throughout. The chef-inspired kitchen that is open to the family room is a true showpiece, complete with premium stainless steel appliances, a convenient pot filler above the range, sleek quartz countertops, a large walk-in pantry and a generous center island with seating perfect for gathering. Step outside to the center courtyard, featuring a beautiful fountain and a built-in BBQ center, creating an ideal space for outdoor entertaining. Upstairs, the luxurious primary suite offers a serene retreat with its own fireplace, private balcony, and a spa-like bathroom featuring dual sinks, a soaking tub, and a walk-in shower. Two additional bedrooms and a spacious bonus room provide ample flexibility for guests, a home office, or media space. The third level features an impressive rooftop deck with a view of the ocean, the perfect spot to enjoy sunsets and sea breezes. Additional highlights include a main-level powder room, custom lighting, luxury flooring throughout, new dual pane windows, central AC and an attached two-car garage with direct access. Blending contemporary design with the relaxed charm of beachside living, this home offers the ultimate Huntington Beach lifestyle, just blocks from world-class shopping, dining, and the iconic coastline. Seller is open to lease option to buy.
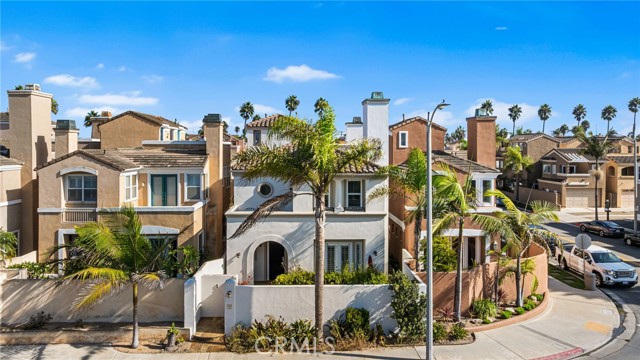
Shoal Drive
10
Corona del Mar
$2,899,000
2,706
3
3
Welcome to 10 Shoal Drive, an expansive Jasmine Creek retreat offering refined living, bright, airy space, and exclusive amenities. Set on a quiet street within the 24-hour guard-gated enclave of Jasmine Creek, this elegant Plan 4 residence, the largest model in the community, spans 2,706 square feet of private coastal living. Thoughtfully designed for comfort and connection, the home showcases vaulted ceilings, an open-concept layout, and an abundance of natural light throughout. A grand entryway opens to a spacious living room anchored by a cozy fireplace and sliders that lead to a covered patio and lush green backyard, creating an effortless flow between indoors and out. The dedicated dining area unites the living room and kitchen, perfect for gatherings that carry easily from formal to casual. The gourmet kitchen, complete with generous counter space and sightlines into both living areas, opens to a light-filled family room and casual dining space, ideal for relaxed mornings or evening conversation. Upstairs, the primary suite impresses with soaring ceilings, a large walk-in closet, and a spa-like bath featuring dual vanities, a soaking tub, and an oversized shower. Two additional bedrooms and a full bath complete the upper level, while downstairs offers a convenient laundry room, half bath, and direct-access two-car garage. Residents of Jasmine Creek enjoy a private, resort-style setting with three pools, six tennis courts, a clubhouse, and meandering greenbelts and walking trails. All just moments from Corona del Mar Village, pristine beaches, Fashion Island, and top-rated local schools, this is the quintessential CdM lifestyle, wrapped in light, comfort, and community.
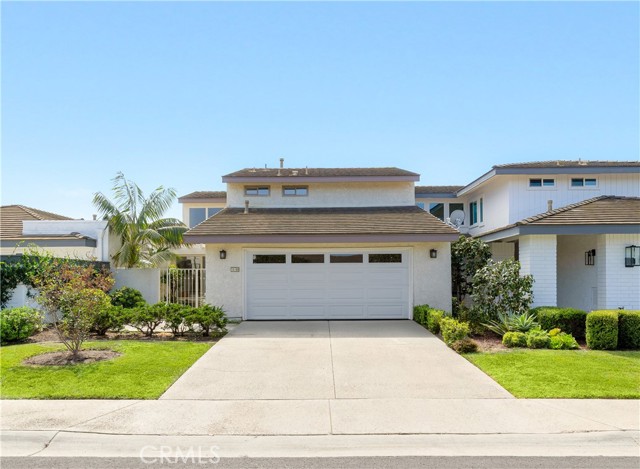
Citrus
1000
Los Angeles
$2,899,000
4,416
5
5
Centrally located in Mid-City, this Mediterranean-style residence sits on a private 10,000+ sq. ft. lot surrounded by mature hedges, offering exceptional privacy and scale. A private front courtyard with manicured landscaping and a tranquil fountain leads to the grand foyer, where high ceilings set the tone for the home's refined design and timeless elegance. A step-down living room with arched ceilings and a fireplace offers a generous space for everyday living or entertaining. A separate formal dining room with detailed crown moldings connects to a well-appointed custom kitchen featuring a center island, ample storage, and Thermador stainless steel appliances. The home includes five bedrooms and five bathrooms, all featuring high ceilings and large windows that fill each space with natural light. Three bedrooms are full suites with walk-in closets and full bathrooms. The primary suite features a large walk-in closet, private balcony, and a bathroom finished in Carrera marble and quartz. Also upstairs, a family room/den and an additional bedroom provide flexible space for an office, gym, art studio, or guest quarters. The backyard is a serene retreat, complete with a large pool, spa, fruit trees, and lounge areas ideal for outdoor dining. Additional features include hardwood floors, dual-pane windows, skylights, a wine closet, California basement, and a two-car garage with gated parking for three additional vehicles. Ideally located just moments from Memorial Park, Larchmont Village, The Grove, museum square, and DTLA.

Santa Barbara
29
Rancho Palos Verdes
$2,899,000
3,317
4
3
Situated in the coveted “Island View” community, this remarkable one-level home offers style, comfort and resort-like amenities. Currently configured as three bedrooms plus an office (optional fourth bedroom), the home is defined by soaring ceilings, crown molding, and inviting fireplaces. Lovely French doors open to a private backyard oasis featuring a stunning pool and spa. At the center of the home, the spacious kitchen boasts dual dishwashers, ovens, and microwaves, along with a large center island and sunny breakfast nook. The adjacent family room, complete with a fireplace and wet bar, creates the perfect hub for entertaining. A formal living room with wood-burning fireplace and an elegant dining room overlook the lush backyard, offering both warmth and sophistication. The luxurious primary suite is a retreat of its own, featuring a fireplace, dual walk-in closets, and a spacious bathroom. Additional highlights include a three-car garage with a wide driveway and inclusion to the ever-desirable Island View community, which offers two tennis/pickleball courts and a location central to schools, shopping, and restaurants.
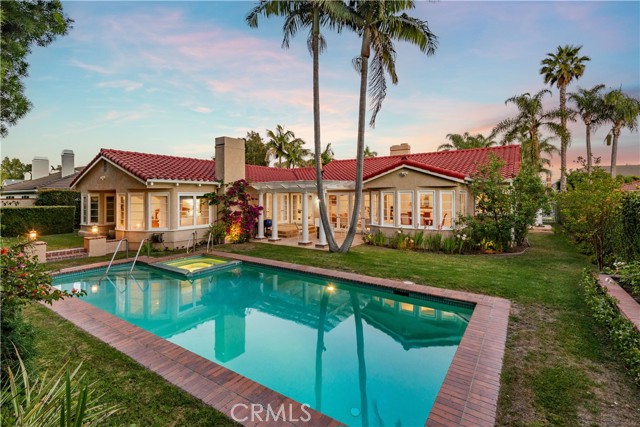
Red Hawk
11925
Porter Ranch
$2,899,000
4,107
4
5
Welcome to your brand-new Toll Brothers home. Amazing open floorplan surrounded by mountain vistas and breathtaking sunset skies. Last home of its kind with unobstructed vistas and privacy. Attention to detail was not spared. Model-Like homesite with 90 Degree multi stacked doors that takes you out to your Luxury Outdoor Living Space, 12 by 8 multi stacked doors from the casual dining and bedroom area into your outdoor oasis. All upgraded quartz counter tops with waterfall feature at Island, beautifully designed quartz full height backsplash, Wolf and Sub-Zero appliances, 24 by 48 premium tile and luxuriously upgraded oak plank wood floors in primary bedroom and secondary rooms, a multi-generational suite to entertaining guest with comfort and privacy. All bathrooms have been completely upgraded with quartz tile surround in primary shower, rain head shower head, spacious walk-in closets, private water closet, dual sinks, all with upgraded plumbing finishes, a separate flex space off the great room, great for a formal dining or additional den. This homesite offers one of the largest and most stunning backyards with over 25,000 sq. ft. of land! Quick move-in. This home is professionally stage and will not include the furniture currently in the home. Come and tour before this home is no longer available at the last phase of the new community in the desirable master plan of Porter Ranch!
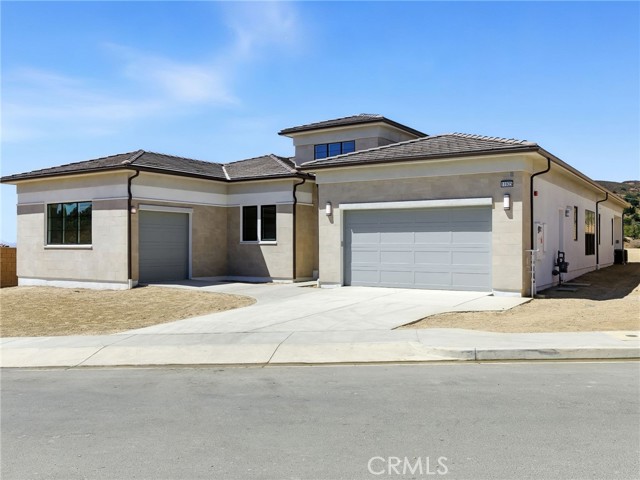
Willow
1197
San Jose
$2,899,000
2,381
4
2
Iconic Willow Glen Home Famous for its Elaborate and Cherished Halloween Themed Decor, Situated on the Corner of Carolyn Avenue "Candy Cane Lane" to Enjoy the Magic of Christmas, this Remarkable Home is an Eastlake Victorian Farmhouse in One of Willow Glens Most Coveted Locations! 4 Bedrooms ,1.5 Bathrooms, 2,381 Sq. Ft.,10,988 sq ft Lot,Detached 2-Car Garage 528 Sq. Ft.,Front Porch 124 Sq. Ft.,Patio with Lounge and Dining Area 327 Sq. Ft., 208 Sq. Ft. Unfinished Basement Just a Block to Downtown Willow Glens Lincoln Avenue Shops & Restaurants. Extensive Updates Over the Years: upgraded to Copper Plumbing 2024 (90% of the home),New Tankless Water heater 2024,New Shelving in Laundry Room 2024, New Interior Paint 2025 & Exterior touch up paint 2025, New Landscape refresh 2025,New A/C 2023, Attic Furnace 2023, Remodeled Kitchen 2013, Remodeled Both Bathrooms 2015, Refinished Hardwood Floors 2013, New Triple Layer Roof Installed 2013. Main Power Panel Upgraded (200 AMP) in 2018, Seismic Retrofit to Foundation Done in 2015,Newly Stained Ipe Wood Front Porch 2023 & New 2-Car Garage Built w/Attic Storage and a 220/50AMP EV-Charger Outlet in 2017.Formal Living Room Can Also Be Used as a Sitting Room or Den/Library with Antique Ceiling Mural and Built-In Shelving.Stroll to Lincoln Avenue!
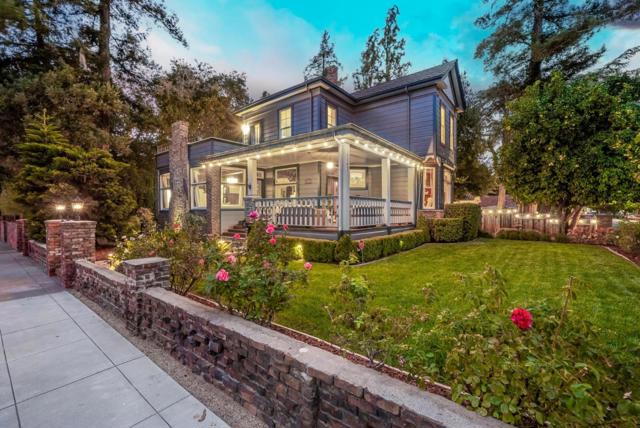
Bacara Ct
15740
San Diego
$2,899,000
5,179
5
5
Welcome to this elegant Tuscan farmhouse estate, ideally situated on a quiet double cul-de-sac on almost a ½-acre lot surrounded by friendly, tight-knit neighbors. From its beautiful curb appeal to its timeless architectural charm, this home exudes refined living at every turn. Step inside the grand two-story foyer to discover stunning hardwood floors, a gourmet kitchen with premium finishes, and an open-concept family room with a cozy fireplace and custom built-ins and spacious bedroom with en suite bathroom downstairs. Expansive California doors open to a true resort-style backyard featuring an outdoor kitchen, lush tropical landscaping, full garden area, and a sparkling pool and spa — perfect for entertaining or relaxing under the stars. Plenty of living space with bonus rooms both downstair and upstairs. The property also includes a fully owned solar system, providing energy efficiency and modern comfort. Every detail has been thoughtfully designed to deliver a serene, luxurious Southern California lifestyle.

Loring st
2561
San Diego
$2,899,000
1,912
3
2
Welcome to a stunning, fully remodeled home showcasing classic mid-century architecture just moments from the sand in North Pacific Beach. This residence blends iconic design with modern luxury, offering an elevated coastal lifestyle in one of San Diego’s most desirable beach communities. The heart of the home features a gorgeous designer kitchen with a large waterfall island, sleek custom cabinetry, statement backsplash, and premium finishes throughout. Just off the kitchen is a beautifully appointed butler’s pantry with its own sink, ideal for prep, storage, and entertaining, along with a custom floor-to-ceiling built-in hutch complete with a wine fridge, creating the perfect space for display and hosting. The primary suite is a true retreat, showcasing breathtaking views of Mission Bay to the downtown skyline — views you can enjoy directly from bed. The spa-inspired primary bathroom features custom vanities, exquisite tilework, and a spacious walk-in closet with beautiful built-ins designed for both style and organization. Step outside into your private resort-style backyard, finished with travertine stone throughout, a sparkling pool, and a built-in BBQ and bar area, perfect for entertaining or relaxing in true Southern California fashion. Two additional bedrooms are generously sized, each offering custom-built closets, designer lighting, curated modern finishes, and seamless indoor-outdoor living.
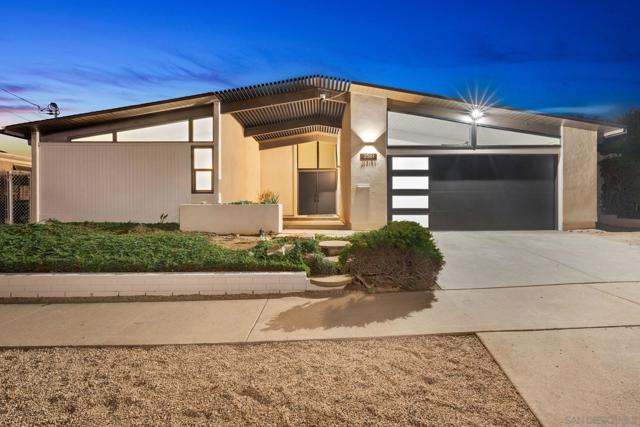
Desert View
5777
La Jolla
$2,899,000
2,904
5
4
Welcome to 5777 Desert View Dr a stunning canyon side retreat in La Jolla where modern design meets effortless coastal living. Completely remodeled from top to bottom, this 5 bedroom, 3.5 bath home spans 2,904 sq ft of pure indoor-outdoor luxury. Soaring 16 foot bifold doors blur the line between home and nature, opening to a louvered pergola patio perfect for entertaining or quiet canyon sunsets. The kitchen is a true centerpiece with a 13 foot island, custom cabinetry, a walk-through pantry, and a bifold window that serves directly to the patio. The primary suite features a spa inspired 10 foot shower room and a large walk in closet. Every detail has been thoughtfully curated from the hidden bookshelf door to the modern lighting and smooth-finish walls. Enjoy the tranquility of canyon views with the convenience of a 2 car garage, open concept layout, and seamless flow throughout. This home isn’t just remodeled it’s reimagined for the La Jolla lifestyle.
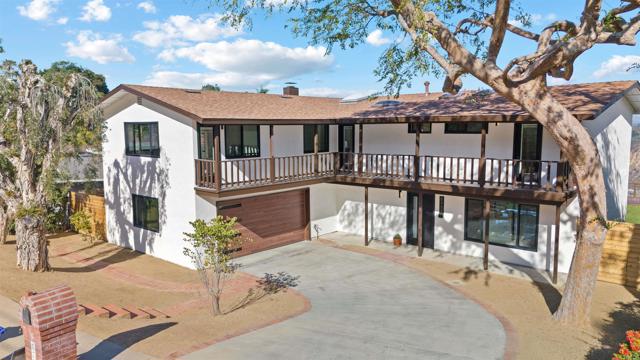
Vienna
11523
Mar Vista
$2,899,000
2,515
5
4
A Rare Opportunity in Coveted Mar VistaWelcome to a truly rare offering -- a home that perfectly balances modern luxury, warmth, and everyday comfort in one of Mar Vista's most sought-after neighborhoods.Completely reimagined with exceptional attention to detail, this stunning 5-bedroom, 3.5-bath residence is the ideal blend of sophistication and soul. Thoughtfully designed with an open-concept layout, the home flows effortlessly from one inviting space to the next -- ideal for both entertaining and quiet family moments alike.At the heart of the home, the expansive chef's kitchen shines with two pantries, a beverage refrigerator, and abundant counter space -- perfect for culinary creativity while staying connected to the adjoining family room. A cozy fireplace anchors the living area, creating a warm and welcoming atmosphere for gatherings or peaceful nights in.Upstairs, discover the totally redesigned primary suite -- a true retreat. The spacious bedroom offers serene elegance, while the custom-built walk-in closet and luxuriously renovated primary bath bring a touch of boutique-hotel indulgence to everyday life.Every detail has been considered for both style and function, energy efficient windows that bathe the home in natural light, and elevated finishes throughout that speak to modern California living. An added bonus includes brand new designer garage doors with whisper-quiet motor openers.Situated on a peaceful cul-de-sac, this property offers privacy and serenity, yet keeps you just moments from top-rated schools, premier restaurants, beaches, and shopping.This is more than a home -- it's a rare chance to own a fully refreshed Mar Vista masterpiece, where modern design meets inviting warmth in perfect harmony.

Caspian
29
Lake Forest
$2,899,000
3,420
5
6
SELLER CREDIT OFFERED TO BUYER! This extraordinary Toll Brothers built home sits within the Baker Ranch enclave of Highlands, sought after for its luxury homes and peaceful, gracious lifestyle. With 5 bedrooms and 5.5 bathrooms, the home features a full in-law or au pair bedroom and bathroom on the main floor. A sweeping floorplan showcases its generous size, with gorgeous kitchen, living and dining spaces, embraced by multiple outdoor spaces and conversation areas. A delightful courtyard perfect for smaller gatherings sits on side of the light & airy living room, while a fabulous California room and large backyard make entertaining a breeze. At the end of the day, your needs are amply catered for in your spacious Principal bedroom, principal retreat and bathroom. A delightful soaking tub awaits, walk-in shower and ample closet space too. With three more upstairs bedrooms and bathrooms, every need is provided for the whole family. Close to Irvine business district, wonderful schools, entertainment and dining, this home sits within reach of everything that matters! Ready for you to make it your own, this is the One to call Home!
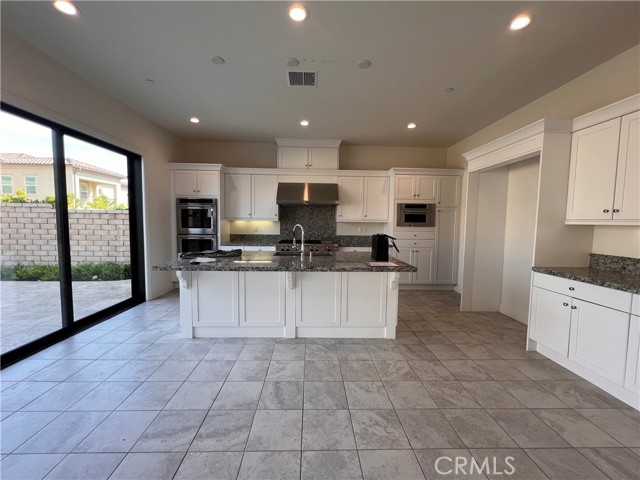
Silveroak
32
Irvine
$2,898,888
2,700
5
3
Welcome to 32 Silveroak, a beautifully gated updated residence in Irvine. This modern home spans 2,700 square feet and showcases recent renovations that elevate both form and function, including new flooring and a striking new chandelier. The home features a stunning open-concept layout with high ceilings, creating an airy and expansive atmosphere. With five spacious bedrooms and three meticulously remodeled bathrooms, this property offers ample space for relaxation and entertainment. Large windows throughout fill the home with natural light, enhancing its modern aesthetic and providing warmth and comfort. The newly remodeled kitchen is a culinary paradise, equipped with top-of-the-line appliances and chic finishes. Seamlessly connected to the dining area, it's perfect for casual meals and gatherings. Outside, enjoy a well-manicured backyard ideal for relaxation and entertaining. With a generous garage and additional parking, convenience is ensured for both household members and guests. Residents can take advantage of exceptional community amenities, including a communal pool, spa, and tennis court, offering endless opportunities for recreation and leisure. The home includes in-unit washer and dryer facilities and central air conditioning for year-round comfort. 32 Silveroak offers a blend of luxury, modern updates, and an ideal setting for creating new memories. Discover your dream home where elegance meets functionality.
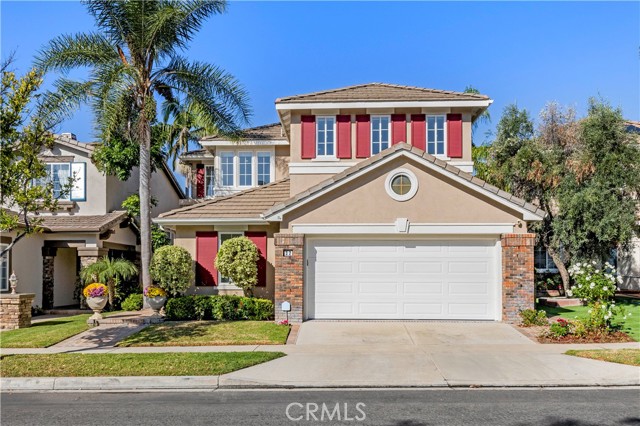
Heritage Glen
4436
San Diego
$2,898,000
3,109
5
4
Tucked away on a peaceful cul-de-sac in the heart of Carmel Valley, 4436 Heritage Glen Ln offers a lifestyle of comfort, elegance, and convenience. This beautifully reimagined home has been meticulously updated throughout, showcasing high-end designer finishes and sophisticated design choices that create a seamless blend of warmth and modern style. The open-concept layout is ideal for both relaxed everyday living and effortless entertaining. Outdoors, a private backyard retreat awaits with a custom putting green—perfect for leisurely afternoons or gatherings with family and friends. Paid solar add to your modern convenience with cost saving capabilities. Just beyond your front door, an unmatched lifestyle unfolds: award-winning schools, freeway access mere minutes away, and hiking trails only 100 feet from the home. Spend weekends enjoying world-renowned beaches and the natural beauty of Torrey Pines Reserve, or take advantage of the Bay Club Carmel Valley, located right across the street. Blending thoughtful updates with a prime location, this home is a rare opportunity to experience the very best of coastal San Diego living.

McCoy
18724
Saratoga
$2,898,000
2,395
3
2
Welcome to 18724 McCoy Avenue, an exceptional Saratoga residence blending style, comfort, and convenience. This beautifully updated home offers 3 bedrooms and 2 full bathrooms in the main house with a separate guest house, thoughtfully designed to maximize both functionality and privacy. Step inside to discover refinished hardwood flooring and an open concept floor plan filled with natural light. The living, dining, and kitchen areas flow seamlessly, ideal for both everyday living and effortless entertaining. The kitchen features stainless steel appliances, granite countertops, and direct access to the patio perfect for alfresco dining or weekend gatherings. Enjoy your morning coffee or wind down in the evening with views of the sparkling pool, offering a relaxing backdrop year round. The spacious ADU with private access, overlooking the pool, an excellent option for extended family, guests, or a valuable income-generating opportunity. Located near Highway 85 and Lawrence Expressway for easy commuting, the home is walking distance to Starbucks and El Quito Park and just minutes from downtown Saratogas fine dining, boutique shopping, and scenic walking and biking trails. Everyday conveniences are moments away at Westgate and El Paseo shopping centers.
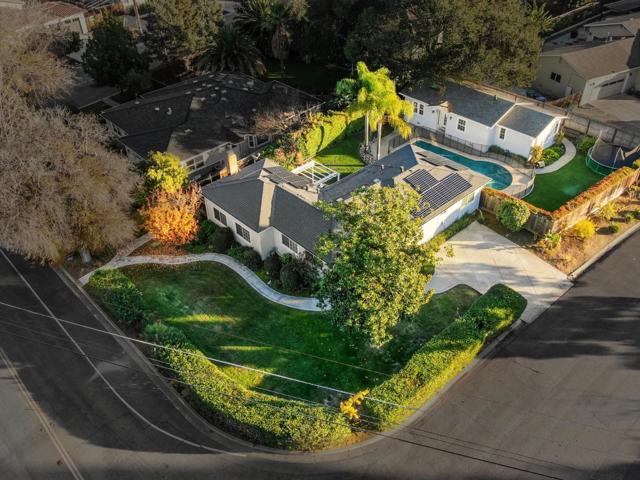
Mystic Pl
125
Alamo
$2,898,000
4,661
5
5
Tucked away on a premier cul-de-sac in one of Alamo’s most sought-after neighborhoods, this grand, move-in-ready estate offers 4,661 sq. ft. of refined living on 1.67 serene acres. Built in 2002 and thoughtfully updated with new interior paint, plush carpet, refinished hardwood flooring, new lighting, and refreshed landscaping, this 5-bedroom + office, 4.5-bathroom residence blends timeless elegance with modern comfort. The expansive floor plan features formal and casual living spaces, a dedicated home office perfect for working from home, and is a wonderful setup for multigenerational living or larger families. Functional outdoor areas provide room to entertain, garden, or relax in total privacy. Located just minutes from Las Trampas Regional Wilderness, top-rated schools and the conveniences of downtown shopping and freeway access, this property combines tranquility with accessibility. This is a rare opportunity to own a turnkey, estate-scale property in a prime Alamo location. You can't beat the square footage for the price! No HOA on Mystic Pl!
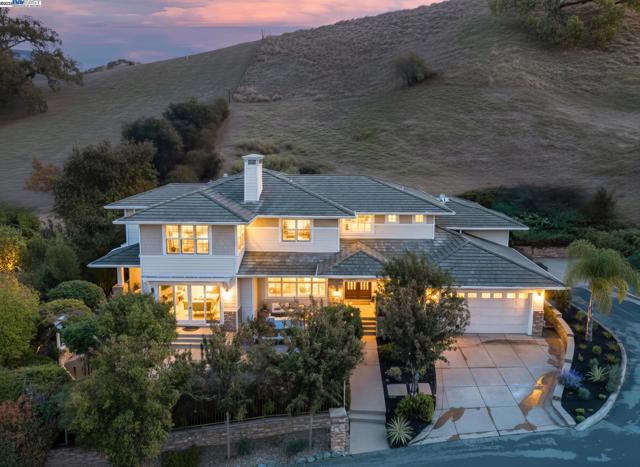
Crestmoore
2603
Los Angeles
$2,897,000
4,565
5
5
Transport yourself to the hills of Glassell Park, where 2603 Crestmoore Pl beckons as your own private sanctuary. // Encompassing almost an acre of predominantly flat, verdant terrain with fruit trees and xeriscape, this distinguished, recently-renovated, turnkey compound features a 3,508 sq. ft. main residence, a 1,000 sq. ft. permitted ADU, and a generously sized finished 3-room basement offers boundless possibilities and gracious living. // Step into a world of luxury within the open concept main residence, where the light-filled formal living and dining room with voluminous vaulted ceilings set the stage for elegant gatherings and well-proportioned bedrooms invite restful nights. The spacious family room with its balcony frames breathtaking skyline sunsets, a perfect perch for sipping wine as the day fades. The heart of the home is the grand kitchen: a chef's dream with a large island adorned with waterfall quartz edges and designer appliances. Envision hosting lavish dinner parties here, the aroma of gourmet dishes filling the air, or enjoying breakfast with loved ones as morning light spills in. // Discover three downstairs bedrooms, including a secondary master suite crafted to welcome in-laws or guests, as well as a well-appointed spacious laundry room, equipped with ample storage and counters for folding. // Ascend to the upper level, where two additional bedrooms await, including the preeminent master suite, which features an integrated living area, a spa-inspired bathroom with oversized freestanding tub offering views of the city skyline, and walk-in closet. A loft area, with its stunning built-in bookshelves and rounded arches, transforms into your personal library, where you can lose yourself in a good book amidst timeless elegance. // Step outside onto the side deck off the dining room, where morning coffee becomes a ritual, surrounded by the delicate bloom of white iceberg roses. The expansive backyard, a masterpiece of outdoor living, features built-in seating for memorable entertaining and seamlessly connects to the 1,000 sq. ft. ADU. This versatile annex, equipped with a full kitchen, bathroom, and in-unit washer/dryer hookups, offers myriad possibilities: a private retreat for extended family, a lucrative rental or Airbnb generating monthly income, or an entertainment venue tailored to your desires. Its retractable sliding doors open to a stunning low-maintenance backyard with concrete pavers and artificial lawn, illuminated by twinkling cafe lights and framed by fragrant jasmine plants, creating an enchanting alfresco oasis. The flat lot can even comfortably accommodate a future pool. Rounding out this incredible estate are installed solar panels that ensure low energy bills. // Conveniently located close to Downtown Los Angeles and Pasadena, this property offers an escape enriched by the neighborhood's proximity to premier attractions. Glassell Park has emerged as one of Los Angeles' most vibrant neighborhoods. A short walk leads to community barbecue pits, a lit baseball diamond, basketball and tennis courts, a children's play area, picnic tables, and a year-round pool. The neighborhood's culinary and bar scene is a treasure trove, including Michelin-rated Dunsmoor and Wife and the Somm, as well as The Grant and Verdugo Bar. // 2603 Crestmoore Place is more than a home. It is a private retreat, a gathering place, and an estate that offers endless flexibility for the way you want to live today, tomorrow, and next year. Imagine the life you'll build here: your personal getaway where every detail whispers luxury and every moment feels like a celebration.
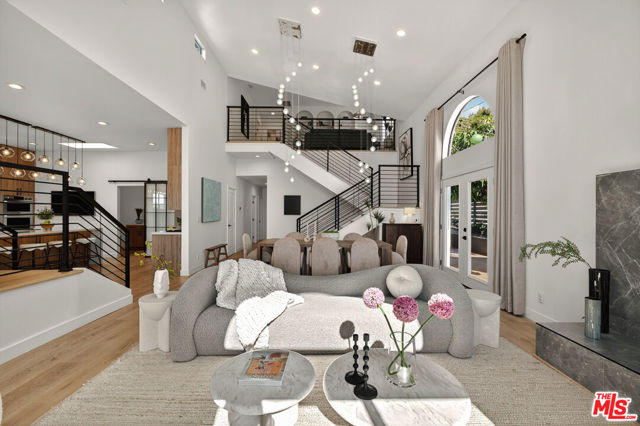
White Oak
1912
San Carlos
$2,895,000
1,690
4
3
This home is located on a cul-de-sac in the heart of the distinguished White Oaks neighborhood. Just a few blocks from reputable San Carlos schools, Burton Park and downtown Laurel Street. The floor plan is ideal, with a fantastic entry way leading to a light filled and roomy living room. The eat-in kitchen is a great size with tons of cabinetry, counter space and stainless steel appliances. The primary bedroom offers a substantial closet and vaulted ceilings. Two more bedrooms, as well as a nice sized bathroom with a tub, round out the main house. An additional 225 sqft make-up the the detached cottage, which includes a bathroom. This space is perfect for a home office, in-laws, an Au Pair or a playroom! Endless possibilities!
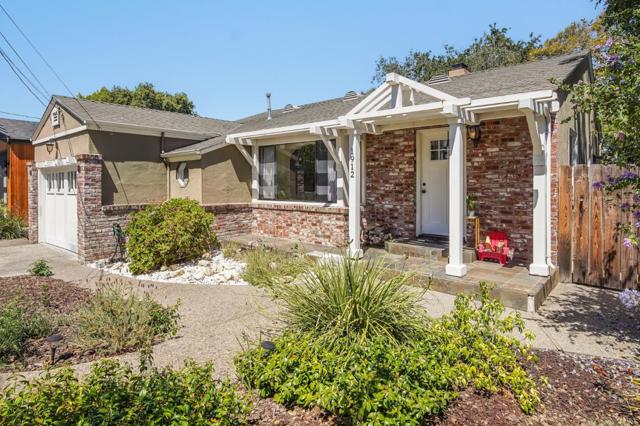
River
432
Salinas
$2,895,000
4,762
4
5
This secluded Mediterranean estate offers views of the Salinas Valley below and more than 5,600 sf of elegant, open living space. You can spread out indoors or enjoy the four flat, usable acres outside. The open kitchen flows into the large living room and dining area, with French doors leading to patios on three sides of the home. Each bedroom includes its own ensuite bathroom, and the large office provides privacy and natural light, opening directly onto an outdoor patio. Entertain in the main living area by the stone fireplace, or head to the family room featuring a full wet bar. For those cool summer evenings, gather on the outdoor patio beside the fireplace, while the kids climb the sprawling oak tree below. Your in-laws will appreciate the independence of the separate one-bedroom guest house with a full kitchen, living room, laundry, and its own one-car garage. The flat four-acre parcel offers space to roam, relax, or even ride - complete with a two-stall horse barn, garden beds, chicken coop, and ample water. Whether you're dreaming of homesteading or just want some breathing room, you've got options. Modern elegance, privacy, open space, and sweeping views - this property has it all, just minutes from Monterey, Carmel, and the Salinas Valley.
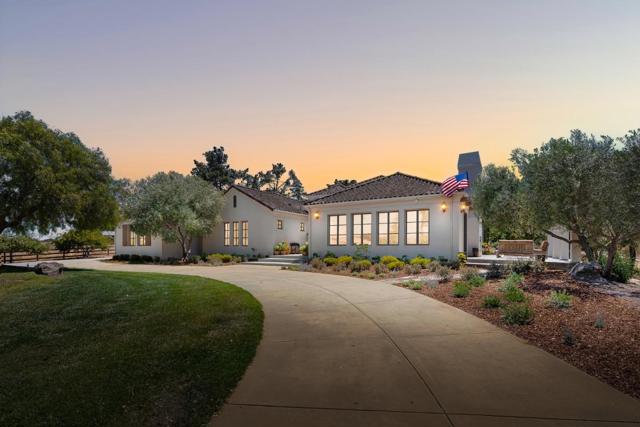
Lovers
8440
Hollister
$2,895,000
5,340
4
7
Discover unparalleled luxury in this stunning, nearly new gated estate nestled on over 17 expansive, flat acres. Perfectly designed for entertaining and hosting high-end events, this magnificent home boasts 5,340 square feet of exquisite living space, featuring 7 spacious bedrooms and 6.5 elegant bathrooms. The estate includes an impressive 1,687 square foot 4 car garage with 12-foot-high ceilings, ideal for car enthusiasts or additional storage needs. Step onto the expansive second-floor breezeway and balcony, spanning over 4,216 square feet-- an entertainer's dream, perfectly suited for a sports bar or alfresco gatherings. Surrounded by lush landscaping, the property is adorned with more than 60 mature olive trees, alongside thriving avocado, citrus (lemon, orange, mandarin), guava, and pomegranate trees, as well as striking agave plants, creating a serene and picturesque environment. Experience the perfect blend of elegance, comfort, and nature in this exceptional estate-- and an extraordinary opportunity to own a private sanctuary designed for both luxurious living and memorable entertaining. Schedule your private tour today and step into a world of luxury, comfort, and natural beauty.
