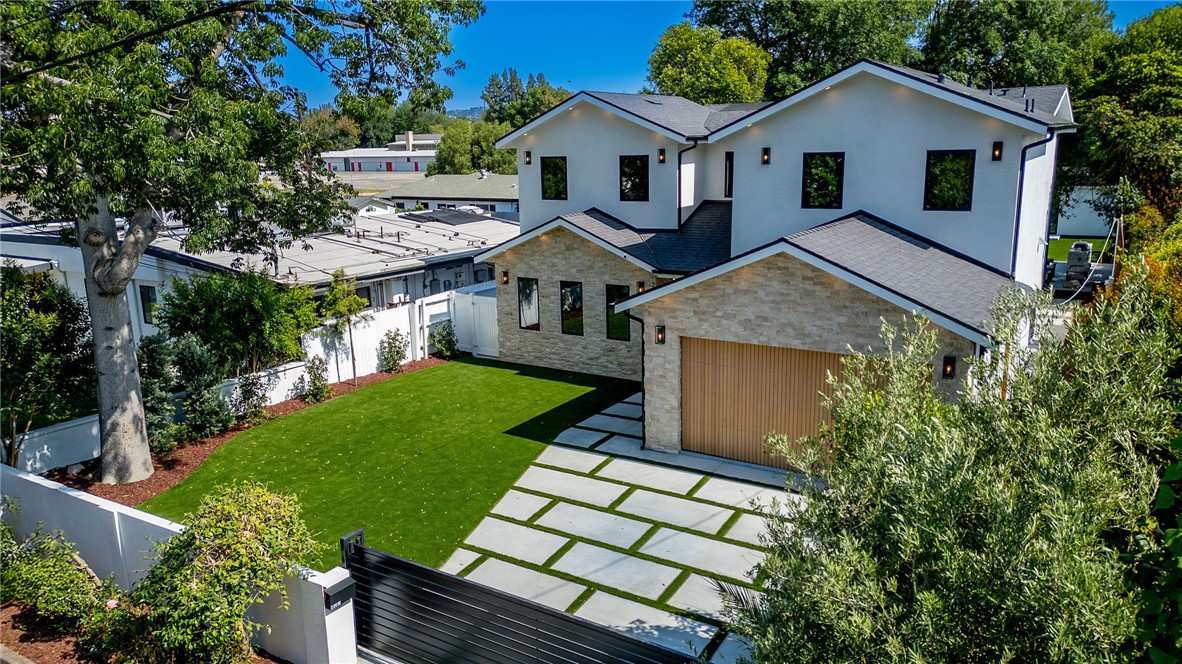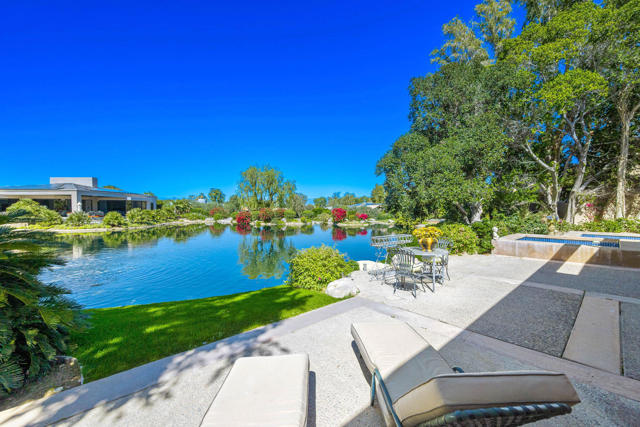Search For Homes
Form submitted successfully!
You are missing required fields.
Dynamic Error Description
There was an error processing this form.
Swanfield
2479
Lake Sherwood
$2,895,000
3,251
3
3
Located behind the gates of the exclusive Sherwood Country Club, this 3-bedroom, 3-bathroom townhome has been masterfully transformed to perfection. Remodeled with exquisite taste and adorned with gorgeous finishes, the pristine and chic interiors offer an unmatched level of sophistication. The gourmet chef's kitchen seamlessly flows into the family room, creating an inviting yet spacious environment perfect for gatherings. The staircase features elegant wood treads and dark-painted railings, leading to the beautifully appointed upstairs bedrooms.The second floor boasts two spacious bedrooms connected by a thoughtfully designed Jack & Jill bath suite. The private primary suite is a true retreat, offering a custom walk-in designer closet and a unique vanity. The luxurious en-suite bath includes a freestanding soaking tub and a marble shower, creating an oasis of relaxation.This home strikes the perfect balance between modern design and elegant living, with the finest attention to detail. Residents can indulge in resort-style amenities, including nearby tennis courts, a world-class golf course, a pool, a gym, a spa, and dining options. Embrace a life of luxury tailored exclusively for you!
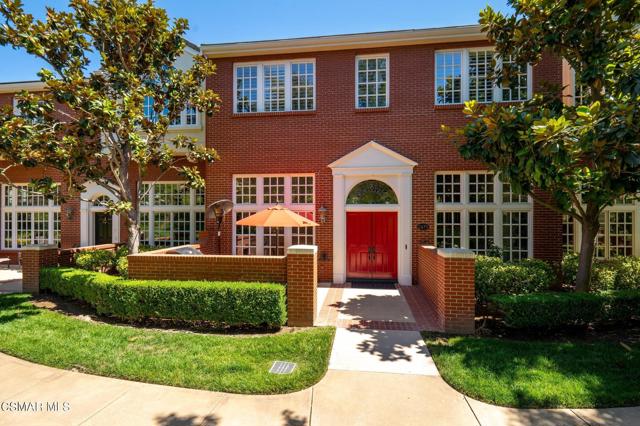
Tall Oak
10027
Escondido
$2,895,000
2,495
3
4
As recently featured in Dwell and Mansion Global, an award-winning sustainable masterpiece envisioned by renowned architect Drew Hubbell of Hubbell & Hubbell. Perched at the edge of a canyon with panoramic views of the Pacific Ocean to the west and Palomar Mountain to the east. Hidden from the cul-de-sac below in Escondido’s iconic Boulder Landscape, this extraordinary “Museum of Imagination,” 3 bedroom, 4 bath custom home is harmoniously integrated into its natural surroundings of manzanita groves, native oaks, and massive granite boulders. Natural stone steps to the custom handcrafted entryway door you are immersed in a property that lives in harmony with its surroundings. Inside, a soaring open-concept living space you’re greeted by its carefully curated light child- chandelier, sculptural curved staircase anchored by a natural interior boulder, a majestic wood-burning fireplace, and floor-to-ceiling glass doors and windows that frame breathtaking vistas. Every material was selected for sustainability, wellness, and longevity from polished concrete floors and bamboo cabinetry to natural stone accents and non-toxic custom finishes. The Kitchen features a curved island, energy-efficient appliances, a state-of-the-art induction cooktop, and smart oven. The living and dining areas enjoy dramatic views and abundant daylight, enhanced by operable clerestory windows and passive cross-ventilation. The primary suite captures tranquil canyon views and offers direct access to a private spa deck. Its ensuite bathroom feels like a retreat, with a curved walk-in tile shower, soaking tub, dual vanity, and bamboo cabinetry. The secondary loft-style bedroom offers expansive ocean and sunset views and each of the guest suites feature ensuite bathrooms and serene privacy. This Net-Zero home is powered by solar panels and includes mini-split HVAC systems, foam-core panel roofing, and ICCF walls made from post-consumer materials providing exceptional insulation, fire resistance, and durability. Deep overhangs and integrated interior boulders help regulate temperature and minimize energy use. The UV/Ozone spa system reduces chemical usage, while preserved native landscaping enhances the property's ecological integrity. Winner of the 2023 San Diego Green Building Council’s Maverick Award for Sustainable Leadership, and recognized by the County of San Diego’s Green Building Program. Just minutes from the exclusive Golden Door Resort, boutique wineries, the Escondido Center for the Arts, the world-famous Safari Park, and scenic local hiking trails, this location blends privacy with convenient access to the best of North County. San Diego—often celebrated as America’s Finest City—is a short drive away, with its world-class beaches, vibrant cultural scene, and year-round temperate climate.
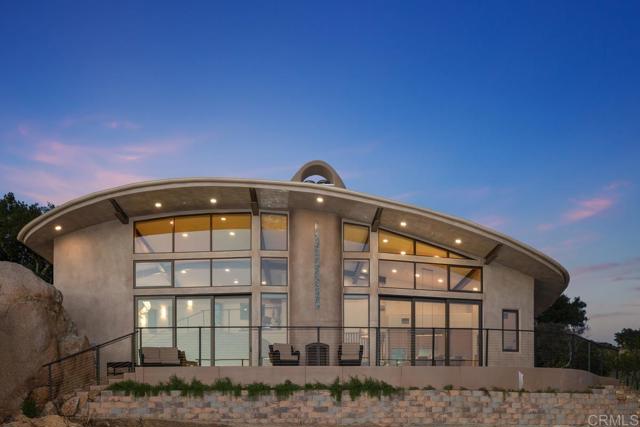
Santa Fe 4 SE of Ocean
Carmel
$2,895,000
1,214
2
2
One of the most private, open and usable parcels in town. And isn't often that you find a completely rebuilt home, done to the 9's, with no spared no expense or amenity... Sited on a bright and sunny lot, just steps to the heart of downtown, the home sits all the way at the back, affording expansive entertaining, gardening and relaxation possibilities. As you step inside, you can see and feel the quality. Oak floors and chef's kitchen, complete with Taj Mahal countertops, Thermador appliances and custom cabinetry. A built-in dining nook makes excellent use of space, while offering a feeling of separate, but togetherness, with the warmth of the living and fireplace area. Two very spacious bedrooms feed into beautifully updated bathrooms offering a luxurious resort feel, with stunning Palomino Blue granite and Dolce Vita quartzite counters. On a sunny day, open both dutch doors to the outside and let the fresh air and sounds of the ocean meet you, or walk around the corner for a cocktail before cooking dinner at home. This home is simply, effortless.
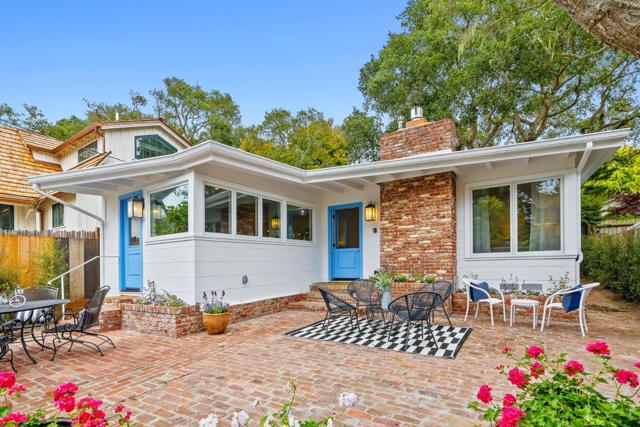
Wildwood Canyon
36442
Yucaipa
$2,895,000
9,400
7
6
Welcome to Wildwood Ranch: A Legacy in the Making. Spanning over 18+ acres, Wildwood Ranch is a sanctuary of opportunity and elegance nestled in the foothills of Yucaipa, CA. Formerly used as a substance therapy and treatment center, this property is perfect for large families that want to live the Yellowstone lifestyle. The hillsides are perfect for vineyards, along with apple or cherry orchards. Incredible views of the canyons, oaks, pastures, and much more. The Heart of Wildwood Ranch, the core of this extraordinary property, lies a 9400 sq ft Spanish-style residence, a masterpiece of comfort and sophistication. With panoramic views, this two-story home offers seven bedrooms and six baths, a two-story great room for gatherings and celebrations, and a balcony with breathtaking vistas of the surrounding landscape. The property also includes four RV pads with full hook-ups, eight horse stalls in a barn complete with a barn office and multiple outbuildings, as well as chicken coops and goat pens that add to the ranch's charm. The expansive grounds beyond the residence, the property unfolds into an additional 30+ acres of functional freedom if purchasing the additional parcel. It features pipe corrals, a training arena, and a dedicated riding area for equestrian pursuits. The fertile soil and favorable climate make it ideal for orchards, vineyards, or agricultural development. Conveniently located just 2 hours from Los Angeles, the property also offers helicopter access for elevated arrivals. A Gateway to Possibility, Wildwood Ranch is more than a property; it's an invitation to create your legacy. Imagine a boutique winery nestled in the rolling hills, a family estate where generations gather and grow, wellness retreats, or equestrian events under open skies. From its hiking trails to its equestrian facilities, Wildwood Ranch is a place where memories are made and dreams take root. Beneath the shade of ancient oaks, the whispers of history blend with the promise of the future. Come, discover Wildwood Ranch where your vision meets endless possibilities. Schedule your private tour today and step into a world of opportunity. There has been a lot line adjustment, and the APN is now 0321-271-20.
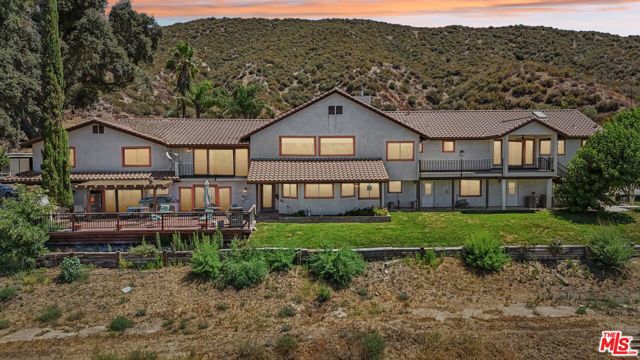
Temple Hills
1961
Laguna Beach
$2,895,000
2,500
4
4
Embrace the serenity of this ranch-style coastal retreat boasting breathtaking ocean, coastline, and mountain views. This expansive property, featuring a 4-bedroom, 4-bath home with 2,500 square feet of living space on a nearly 10,000 square foot lot, offers endless possibilities. Envision adding a pool, expanding the existing structure, or creating a detached guest house. The living areas present stunning views of Main Beach to the north and captivating ocean and mountain vistas to the south. The home has been tastefully upgraded with a modern kitchen, stylish bathrooms, new flooring, fresh interior paint, and the addition of a fourth bedroom and bath. The existing primary bedroom can also function as a ADU with a separate entrance and kitchen. Seize the opportunity to further enhance your own Laguna compound and enjoy coastal living at its finest.
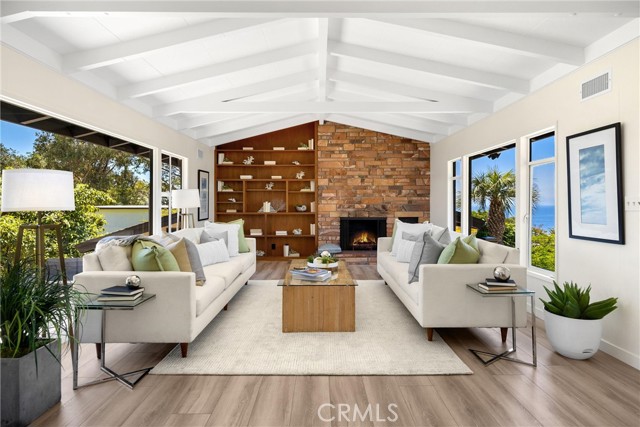
Cherokee
644
Los Angeles
$2,895,000
3,130
4
4
This stately English traditional is located on a beautiful tree lined street of historic Hancock Park classics. Gated and elevated above the street, this estate-like home has a vibrant and whimsical interior and a fantastic guest house. Though updated for modern living, the charm and character is intact and proudly showcased with hardwood floors and original details throughout. Rich with creative energy, the home features a dramatic living room with beautiful built-in bookcases and a wood burning fireplace, a formal dining room, and a tiled kitchen with an adjacent breakfast room. The large den has French doors opening to the backyard and there is a bedroom/office and an updated bath. The upstairs features three bedrooms, two baths and a lovely sun-room with French doors that makes for a perfect nursery, play area or library. The primary suite features a walk-in closet and updated bath as well as French doors opening to a beautiful private balcony. In the walled backyard you will find a cozy sitting area, a lovely hedged garden and the guesthouse, a well-appointed studio with kitchen, large closet and an updated bath. This beautiful property is a romantic retreat in an excellent location near some of the best shopping and restaurants the city has to offer.
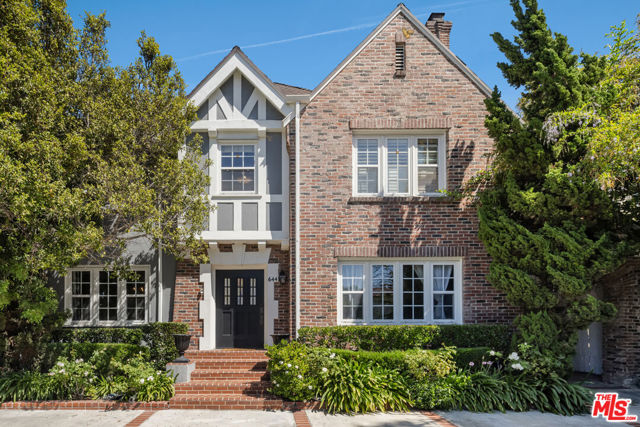
Bay
636
Santa Monica
$2,895,000
2,133
3
3
This stunning newly remodeled three-bedroom, three-bathroom home has been curated to blend modern design with organic warmth. Every detail has been thoughtfully curated to create a space that feels both sophisticated and serene. This ideally situated urban location is just a few steps to the beach, the pier, all of the dining and shopping on Main Street and the famed 3rd Street Promenade. The open-concept living area showcases white oak floors and semi-custom white oak cabinetry, setting the tone for an airy, natural aesthetic. The chef’s kitchen features new appliances, Quartzite countertops, and a 48-inch professional range, ideal for those who love to cook and entertain in style. Each bedroom offers ensuite access, providing comfort and privacy for all. The primary suite is a true retreat, complete with a spa-like bath, walk-in shower, and freestanding soaking tub surrounded by elegant finishes. Outdoors, the newly landscaped yard invites relaxation and al fresco dining. The bonus flex space/garage (currently permitted as a garage and included in the living area for informational purposes) has been tastefully designed as a studio, game room, or creative workspace, expanding your options for living and entertaining. With the home measuring approximately 1,753 square feet per the assessor and the flex space/garage adding an additional 380 square feet, this property offers exceptional flexibility. Buyer may be able to convert the flex space/garage into an ADU. Buyer to investigate and satisfy themselves with the City Planning Department. With its blend of organic textures, modern design, and meticulous craftsmanship, this home embodies the essence of coastal elegance perfectly tailored for today’s lifestyle.

Casandra
74724
Indian Wells
$2,895,000
2,610
2
3
The creativity of homeowners and their design teams have once again presented to the marketplace an updated and move-in ready Cottage residence. Offering an open floor plan of 2,610+/- square feet of easy living, the Cottage offers wonderful natural light, fairway views and the modern accouterments that many buyers seek. The design of the home includes a spacious primary ensuite with large walk-in closet and shared bath along with a guest ensuite. There is a dedicated laundry room and a powder bathroom with shower to accommodate overflow guests. The fully remodeled kitchen with large center-island boasts all new cabinets, countertops and upscale appliances and leads to the dining area and a cozy den where you can watch a game of golf or relax while viewing the landscaped fairways along with beautiful desert sunsets. The step-down living room with focal point fireplace, opens to the home's trellised patios. Located in a quiet cul-de-sac, it is within easy walking distance of the community pool/spa and the Club's amenities.
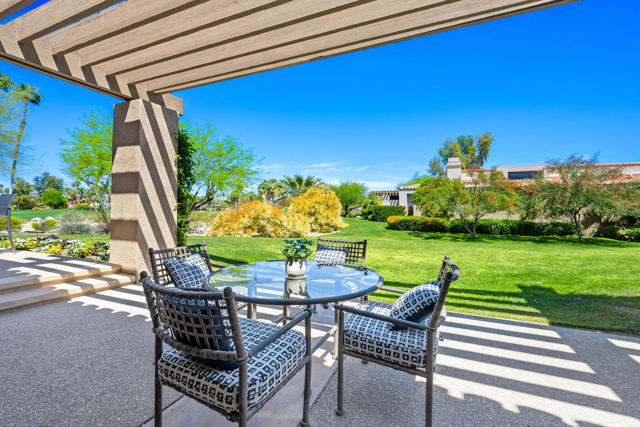
3rd
243
Solvang
$2,895,000
2,624
5
4
Discover a hidden hacienda nestled in the enchanting woods of Solvang, just moments away from restaurants, wine tasting, shops, parks & festivities. This colorful 2-story retreat is accessed via a private driveway, complete with your own bridge crossing your creek surrounded by a small forest of majestic oak trees. The living room boasts a cozy fireplace adorned with custom mantle & hearth. Experience the warmth of the beam ceilings made from wood sourced from a New Mexico mine, complemented by beautifully old-world textured walls. The custom kitchen is a chef's dream, featuring solid carved rosewood cabinets, brand-new Z Line 8-burner stove, & new dishwasher & a spacious walk-in refrigerator, accessed from the pantry & custom access doors in the kitchen. Enjoy the breakfast nook or take advantage of the formal dining room with space for a 12-foot table. The hacienda features 5 inviting bdrms, each with exterior door leading to an expansive deck. With 3.5 baths, this home is designed for comfort & convenience. Retreat to the primary suite, complete with wood-burning stove & a luxurious new jacuzzi tub. Downstairs, a recreation room, the 5th bedroom, a utility room & a wine cellar await your enjoyment. Additional amenities include a New Roof, New stackable washer & dryer & a 50-gallon gas water heater. This beautiful 1-acre lot is fenced for horses. Don't miss your chance to own this exceptional property; schedule a tour today & experience the magic yourself!
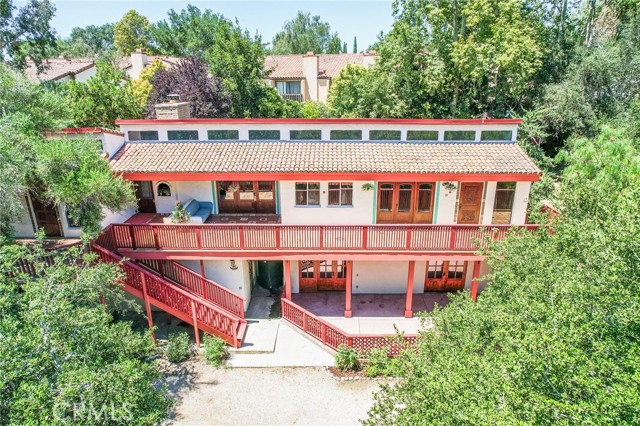
Ocean Unit 609P
201
Santa Monica
$2,895,000
1,566
3
3
Welcome to Santa Monica's best oceanfront residence adjacent to the iconic Santa Monica Beach and Palisades Park. Offering not just a home but a lifestyle experience, this unit blends resort-style amenities with high-end urban living. Enjoy sunset over the Malibu Coastline views in this upper level 3 bed | 3 bath unit. You won't want to leave this cozy unit. With exclusive features like a state-of-the-art fitness center with sauna, a pool and spa, 24-hour concierge and security, valet parking, and optional maid service, convenience and luxury are at your fingertips. Situated steps away from Santa Monica's finest dining on Montana Avenue, Third Street Promenade, and Ocean Avenue, culinary adventures await you. The unit itself boasts a spacious open-concept floor plan perfect for entertaining, wood flooring, and a generously-sized balcony offering incredible views of the ocean and Catalina Island. Your kitchen comes fitted with stainless steel appliances, custom cabinetry. While the primary suite features a lavish bathroom with a spacious shower and dual closets. Seize this opportunity to live your dream Santa Monica lifestyle at Ocean Towers, a statement of who you are, awaiting your arrival. Unit is available unfurnished only.
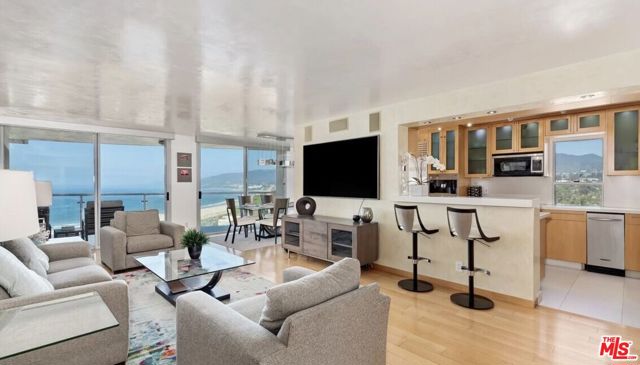
16632 Calle Jermaine
Pacific Palisades, CA 90272
AREA SQFT
2,781
BEDROOMS
4
BATHROOMS
3
Calle Jermaine
16632
Pacific Palisades
$2,895,000
2,781
4
3
Perched in the exclusive Summit Club of the Palisades Highlands, this immaculate Mediterranean estate offers the best of coastal California living. With 4 bedrooms, 3 baths, and 2,781 sq ft on a nearly 11,000 sq ft lot, the home captures sweeping ocean and Santa Monica Mountain views from nearly every room. A dramatic two-story entry with soaring ceilings, hardwood and stone floors, and elegant French doors welcome you into light-filled living and dining spaces. The gourmet kitchen features a center island, breakfast area, and premium GE Monogram refrigerator, GE Profile double ovens, Miele dishwasher, and gas cooktop with downdraft, opening seamlessly to the family room with fireplace and the private, rose-lined patio and grassy lawn perfect for entertaining against spectacular sunsets. Upstairs, the romantic primary suite delights with a sitting area, fireplace, cedar-lined walk-in closet, spa bath with soaking jacuzzi tub, dual vanities, and a private view balcony. Three additional bedrooms offer flexibility for family, guests, or office space. A three-car garage, inside laundry, and membership in the Summit Club with resort-style pool, spa, tennis, basketball, gym, clubhouse, and exclusive private dog park complete this rare offering. Minutes to Palisades Village, Sunset Boulevard, and Will Rogers State Beach, this timeless retreat blends serenity, elegance, and the ultimate Highlands lifestyle.
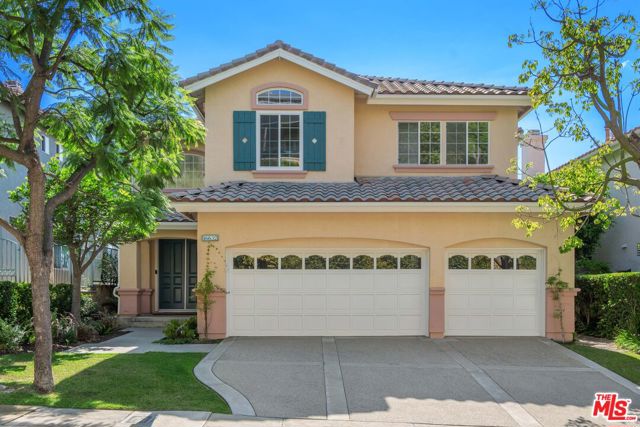
Orange
348
Los Angeles
$2,895,000
2,880
4
5
Welcome to this stunning, newly remodeled contemporary residence that beautifully blends timeless Spanish character with modern design and luxury finishes. Step into this fully reimagined 2025 remodel, a gated and private 4-bedroom, 4.5-bath home where every detail reflects high-end craftsmanship and sophisticated style. As you enter the home, you’re immediately greeted by an inviting open-concept floor plan that seamlessly connects the dining area, kitchen, and living room. Natural light floods the space through large windows, highlighting the white oak floors, recessed lighting, skylights, and designer fixtures that bring warmth and modern elegance throughout. The chef’s kitchen is a show-stopping centerpiece, featuring professional-grade appliances, custom cabinetry, and stone-slab countertops designed for dining and entertaining. A dedicated laundry and storage room leads to a versatile basement, perfect for a home office, gym, or creative studio. The adjacent dining area offers an ideal setting for gatherings, while the spacious living room with its statement fireplace provides a cozy focal point for relaxing or entertaining guests. The primary suite is a peaceful retreat, complete with a large walk-in closet, a built-in closet & make-up area. A spa-inspired bathroom with a walking shower & a soaking tub. All bedrooms are en-suite with generous closet space, built-in sound systems, and motion lighting for modern comfort. The private backyard oasis offers lush landscaping, artificial grass, and plenty of room for dining, entertaining, or adding a future pool or spa. The detached ADU includes a 1-bedroom, 1-bath layout with its own living room, dining area, and kitchen, ideal for guests, extended family, or additional rental income. Every major system has been replaced, including electrical, plumbing, roof, and much more. The property also features a sound system, security cameras, motion lighting, and custom built-in cabinets and bookshelves. The front yard provides additional outdoor space to enjoy the charming neighborhood atmosphere, the perfect balance of privacy and community. Moments from Hancock Park, Larchmont Village, 3rd Street, The Grove, Hollywood, premier dining and shopping centers, this home offers the very best of California living in a vibrant yet peaceful central Los Angeles neighborhood, all within the top-rated Third Street School District. Come experience this exceptional home for yourself, fall in love, and call it home.
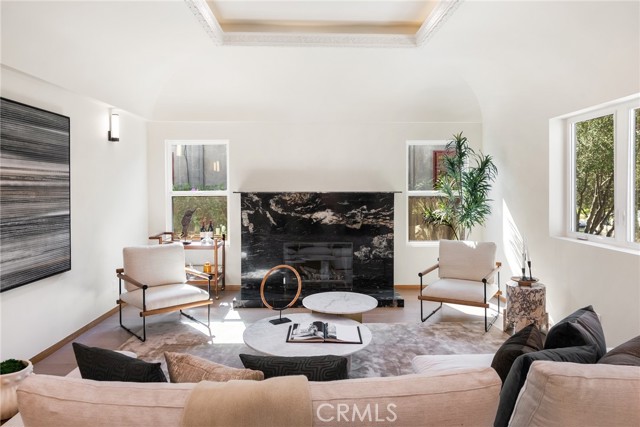
Bayou
1729
Seal Beach
$2,895,000
3,222
4
3
Perfectly positioned in the most coveted Seal Beach neighborhood, this modern Hill masterpiece reflects a refined coastal lifestyle. Step inside this stunning home where bold design meets relaxed living. Thoughtfully created for luxury and comfort, this residence blends clean lines, artistic details, and effortless indoor-outdoor flow—just minutes from the beach. A sleek charcoal exterior with board-and-batten detail, a dramatic entry and generous front patio sets the tone for the style within. Inside, soaring vaulted ceilings and wide-plank white oak floors create a gallery-like atmosphere, while curated statement pieces infuse the home with personality and warmth. The open-concept living space is anchored by dramatic volume and abundant natural light. The designer kitchen features professional-grade appliances, oversized porcelain waterfall island, custom cabinetry, and walk-in pantry, making the space as functional as it is beautiful. Perfect for entertaining, the space opens seamlessly to the back yard retreat. The first floor also features a large dining room, a pool room/den/guest bedroom, a full bathroom, and a laundry room with direct garage access. Upstairs, the primary suite offers a tranquil retreat with a spa-inspired ensuite bath, complete with dual-sink vanity, oversized multi-head shower, and soaking tub. The large walk-in closet offers endless possibilities for customization. The two additional oversized bedrooms share a jack-and-jill bathroom. These spaces maintain the home’s consistent blend of modern sophistication and inviting comfort. Every finish—from the natural stone surfaces to the hand-poured zellige tile—reflects a refined, curated aesthetic that’s both timeless and unexpected. The outdoor spaces enjoy the same level of intention, with large front and back areas designed for gathering. This home has also been extensively updated mechanically. An all-new HVAC system, electrical panel, tankless water heater, and newer roof are just a few notable upgrades. New windows, doors, hardware, exterior smooth stucco, and lighting complete the renovation. Located within the coveted Los Alamitos school district, this Hill home embodies the essence of modern coastal luxury—bold, livable, and designed to inspire. Just minutes from McGaugh Elementary School, Main Street shopping and dining, and nearby beaches and marinas, this home is perfection!
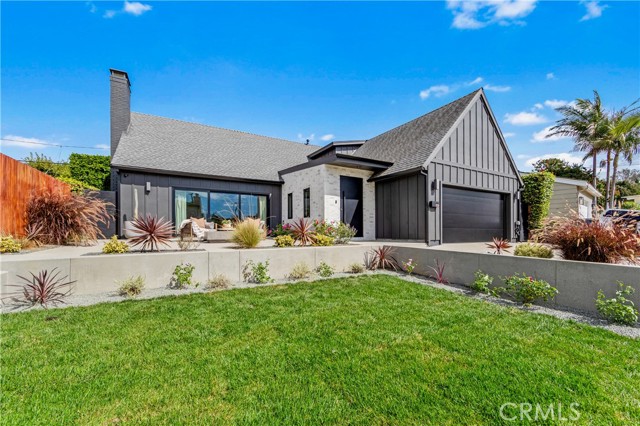
Jupiter
2461
Los Angeles
$2,895,000
4,800
5
5
This exquisite newly renovated 5 bdrm 4.5 bath home offers privacy, and luxury living at its finest! Nestled in the hills but minutes to the studios, downtown, the westside, and the valley. Gorgeous brand-new chef's kitchen, fully appointed master suite with an amazing view, a fireplace, a walk-in closet, and a striking bathroom. The guest suite is accessible from inside the main house, and the outside staircase can be permitted under the new ADU (Additional Dwelling Unit), law. Additionally, there is a separate, detached free-standing office. An open floorplan is an entertainer's dream. Outside offers mature lush tropical landscaping, pool, hot tub, fountain, and waterfall over the plunge pool. Available now. Welcome, Home!!
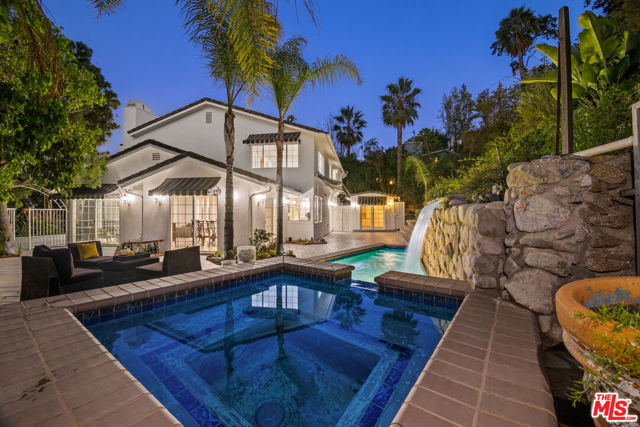
26572 Paseo Callado
San Juan Capistrano, CA 92675
AREA SQFT
3,912
BEDROOMS
5
BATHROOMS
6
Paseo Callado
26572
San Juan Capistrano
$2,895,000
3,912
5
6
Set on one of the largest parcels within the private gates of Belle Cliff, this residence combines timeless elegance with everyday comfort and an entertainer’s dream design. The floorplan offers 5 spacious bedrooms, including a convenient main-level suite, along with a dedicated office/media room, laundry room, and 3 additional bedrooms plus a luxurious primary retreat upstairs. The interior showcases exquisite finishes such as custom tile, stone, and Hevea wood floors. A chef’s kitchen serves as the heart of the home, featuring top-tier appliances including a double-wide Sub-Zero refrigerator/freezer, Sub-Zero wine fridge, Wolf 6-burner range with pot filler, double ovens, and convection oven/microwave. A massive center island with dual-sided storage, a copper farmhouse sink, and generous Quartzite counters make the space ideal for both everyday living and entertaining. French doors throughout invite natural light and refreshing ocean breezes, while central air conditioning ensures comfort on warmer days. The backyard is designed for true resort-style living. A sparkling pool with beach-entry, spa, and custom-tiled deck create a private oasis. This is one of the community’s rare homes with such expansive outdoor space, perfect for hosting gatherings or enjoying peaceful relaxation. Additional highlights include a 3-car tandem garage with built-in storage and Tesla charger. Residents also enjoy access to Club Pacifica with resort-inspired amenities including cabanas, pool, spa, fitness center, and lounge areas. Conveniently close to Dana Point Harbor, beaches, shopping, dining, and top-rated schools, this home offers the best of coastal Orange County living.

Gate 6 1/2
23
Sausalito
$2,895,000
1,835
3
3
Luxurious, Four-Year Old Floating Home with Spectacular Views in Sausalito. Discover serenity and elegance in this stunning floating home located in picturesque Sausalito, offering unparalleled views of open water, Mount Tam, and breathtaking sunsets. Completed in December 2021, this modern marvel seamlessly blends high design with waterfront living. This home has been featured in many publications for its design and craftsmanship such as Dwell and The Local Project. Imagine waking up to an expansive view of the water and Mt Tam as framed by a giant circular window and enjoying your morning coffee while soaking in the blue zone. Whether you're seeking a permanent residence or a retreat for an active healthy lifestyle, this houseboat offers a unique opportunity to embrace the beauty of Sausalito's waterfront, where you can swim, kayak, wind-surf, or waterski from your living room. Don't miss your chance to own this extraordinary one-of-the-kind piece of waterfront paradise. See website for full list of features.

Gate 6 1/2
23
Sausalito
$2,895,000
1,835
3
3
Luxurious, Four-Year Old Floating Home with Spectacular Views in Sausalito. Discover serenity and elegance in this stunning floating home located in picturesque Sausalito, offering unparalleled views of open water, Mount Tam, and breathtaking sunsets. Completed in December 2021, this modern marvel seamlessly blends high design with waterfront living. This home has been featured in many publications for its design and craftsmanship such as Dwell and The Local Project. Imagine waking up to an expansive view of the water and Mt Tam as framed by a giant circular window and enjoying your morning coffee while soaking in the blue zone. Whether you're seeking a permanent residence or a retreat for an active healthy lifestyle, this houseboat offers a unique opportunity to embrace the beauty of Sausalito's waterfront, where you can swim, kayak, wind-surf, or waterski from your living room. Don't miss your chance to own this extraordinary one-of-the-kind piece of waterfront paradise. See website for full list of features.

Sanctuary
22
Irvine
$2,895,000
3,630
5
4
Welcome to 22 Sanctuary, a beautifully updated home in the sought-after Northwood community of Irvine. This turnkey residence features high ceilings, abundant natural light, and spacious living areas designed for both comfort and style. The modern kitchen is equipped with granite counters, stainless steel appliances, and an open flow to the family room. Upstairs, the primary suite provides a retreat with a spa-inspired bath and generous closet space. Enjoy private outdoor living with a landscaped patio, ideal for gatherings or relaxing at home. This home is zoned for acclaimed Irvine schools and provides access to nearby parks, trails, and resort-style amenities including pools, playgrounds, and sports courts. Conveniently located near shopping, dining, and freeways, this home combines lifestyle and location
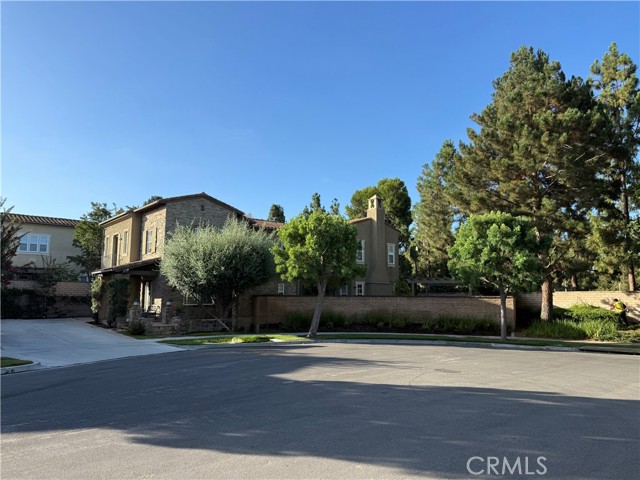
Alana
3585
Sherman Oaks
$2,895,000
3,390
5
5
Welcome home to a stunning remodeled and upgraded SMART home in the highly sought after Royal Woods area of Sherman Oaks. Perfectly nestled in a serene pocket, yet close Skirball center, LA's best schools and more. Step inside to discover luxurious features including high ceilings, large windows that flood the home with natural light, exquisite porcelain tiles, and a striking floating staircase. this home seamlessly blends contemporary elegance with modern convenience. Amenities in this spacious residence include walk in closets, Infrared Sauna, smart key entry, 14 interior camera security system, lutron smart light technology, nest thermostat, steam shower, and tesla / EV charger, Thermador, Subzero refridgerator / freezer, Bosch dishwasher, and LG front loading washer and dryer, two car garage with built in storage cabinets.
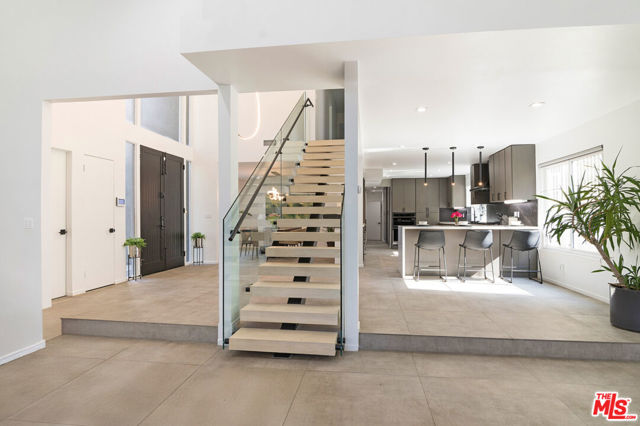
Avenue San Luis
22269
Woodland Hills
$2,895,000
4,537
5
6
Contemporary Woodland Hills retreat with a resort-style pool and cabana! Tucked behind gates on a beautifully landscaped lot, this extensively renovated custom home blends upscale design with the ease of indoor-outdoor California living. Designed with high-end finishes throughout, including Roman Clay walls, soaring ceilings, and wide-plank White Oak floors, the home exudes a warm yet sophisticated aesthetic. The main level features a light-filled living room with a gas fireplace and an elegant dining area with a built-in bar. The gourmet kitchen is a chef's dream, complete with Thermador appliances, a walk-in pantry, and a center island with bar seating. Adjacent to the kitchen, there's a versatile media room, and an open-concept family room with a gas fireplace that flows seamlessly through sliding accordion doors to the backyard oasis. Outside, you'll find a sparkling pool and spa, al fresco dining, multiple lounge areas, and a cabana currently set up as a gym yet easily adaptable for an entertaining space. Upstairs, the luxurious primary suite boasts a gas fireplace, dual walk-in closets, a built-in vanity, and a private balcony. The spa-inspired bathroom offers a freestanding tub and refined finishes. All bedrooms are en-suite, with two conveniently located on the main level and the remainder upstairs, ensuring privacy and comfort for family and guests. Additional highlights include a temperature-controlled wine cellar, ample storage, a two-car garage, and a drive-in/drive-out motor court. Conveniently located near the 101 and moments from local amenities such as The Commons at Calabasas, The Village, Westfield Topanga, markets, and dining, this residence embodies upscale Woodland Hills living at its finest.
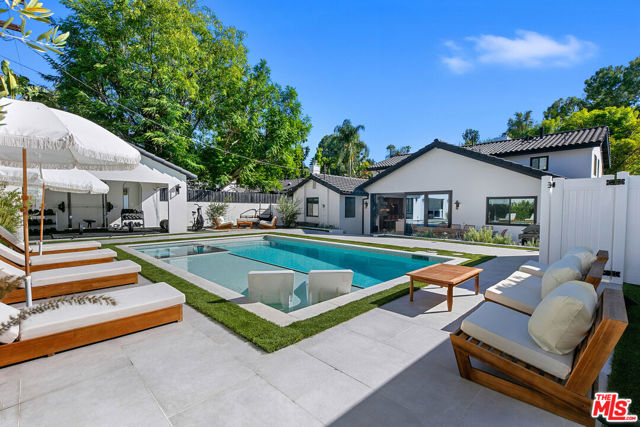
Pacific Coast
43000
Malibu
$2,895,000
882
1
1
Fresh ocean air and sandy beaches....this absolutely charming oceanfront retreat enjoyed a face lift and ready for new ownership! Just past the county line with 60 feet of private, quiet sandy beach, breathtaking views with French doors in every room that open up to the waves crashing below. This 1 bedroom, 1 bath newly remodeled open floorplan kitchen with new appliances and fixtures is the perfect escape to relax and get away from it all. Take your morning coffee out onto an expansive teakwood deck where you can watch the whales, seals, and dolphins swim right past your house. French Oak floors throughout, a marble shower and large porcelain sink, master bedroom with the most stunning views to wake up to everyday. It is a surfer's paradise with one of the best surfing swells in the country a few feet from your front door. It has excellent income potential! Malibu, Malibu, Malibu!

PACIFIC Unit 402A
1202
Oceanside
$2,895,000
1,844
4
2
PENTHOUSE ON THE WATER FOR SALE! That's an incredibly rare thing to hear!!! This west-facing home is as close to the surf and sand in the Oceanside harbor as one can get. Mesmerizing and forever 180 degree coastline views every single day from this end unit! This is a single-story home on the top floor (the building has an elevator to take you to the 4th floor). Unit is one of only two existing ocean-facing residential penthouse homes in the entire harbor. This happens to be the largest unit and has the most ideal southwest building location and views. Home comes with 2 reserved parking spaces and is the only home with in-unit laundry! A complete renovation was just completed inside with new flooring, large quartzite kitchen island and fun yet sophisticated kitchen decor. Wolf oven, Miele dishwasher, SubZero beverage fridge are all brand new. Smooth finish interior walls, Toto Washlet bidet toilets, recirculating master bath tub. Elegant design and modern finishes throughout. 3 large bedrooms and a versatile den / 4th bedroom option. With the living room stone fireplace burning while holding your favorite beverage, it may be the most perfect way to enjoy the evening solar light show over the Pacific imaginable. The large private balcony offers endless ocean air. Walk to numerous restaurants in under 5 minutes. Just standing inside this home almost matches the excitement of standing on a surfboard.... Now picture yourself doing both before lunchtime every day, without ever getting in the car!!!
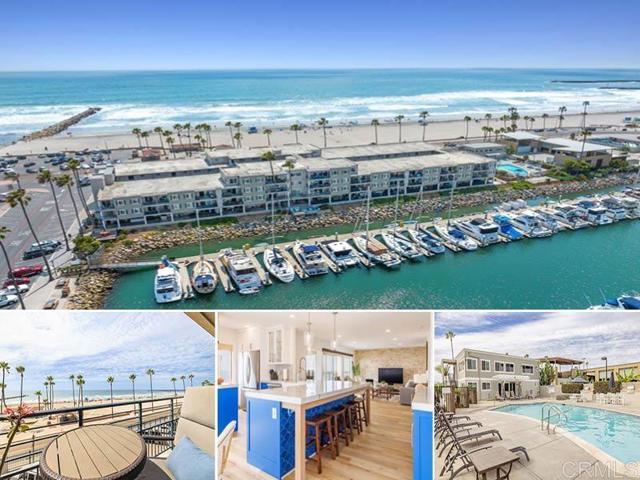
Warren
23255
San Jacinto
$2,890,000
3,600
7
5
WELCOME HOME to your Mountain Top Oasis! 80 Acres with Magnificent 180 degree views of rolling hills, the sky is the limit to the potential uses of this large Acreage lot: usable land, flat areas, access roads that have been upgraded and widened, electricity, propane, water well, mineral spring water source, etc. home has been extensively remodeled with dual pane windows, siding insulation, laminate floors, new bathrooms, new Trex decking, new paint, new lights, there are 4 bedrooms upstairs+ 2 bathrooms, and 3 bedrooms downstairs with 2.5 baths, 8 wall A/C units, Fireplace & propane central heat. This property has a unique feature: Mineral spring water. The Orchard has multiple fruit trees: peaches, pears, plums, Jujube. There is an utility company easement & roads. This property is sold in "AS IS" present Condition, NO Repairs, Buyers and their Agents to do their Due Diligence to their contractual Satisfaction in regards to Zoning, lot size, square footage, easements, etc. Close Freeway Access to: 79, I-10 and 60 freeways. Located 10 minutes to Soboba Casino Resort & Soboba Springs Golf Course & Golden Era Golf Course, near Mount San Jacinto State Park, close to Gilman Hot Springs, close to Mount San Jacinto College, 45 minutes drive to Temecula Wine Country, 45 minutes drive to Palm Springs and Coachella Valley, 90 minutes drive to Orange County, San Diego and Los Angeles. Shown by Appointment only!
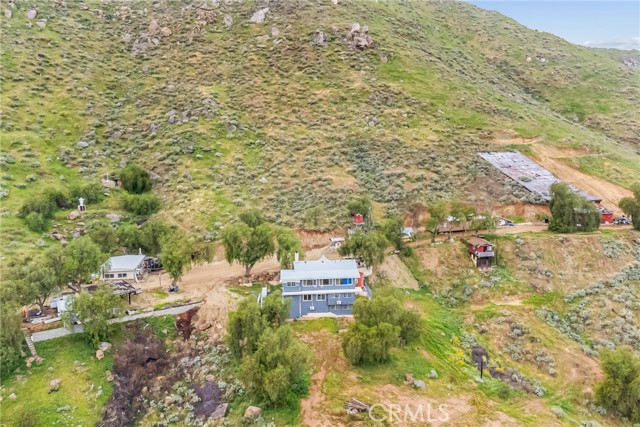
Havemeyer
2126
Redondo Beach
$2,890,000
2,915
5
3
Coastal Luxury Awaits – This brand-new built 5-bedroom, 3-bathroom custom home in the heart of Redondo Beach, less than 2 miles from the beach. Bike ride to the ocean, entertainment and fine dining. This home offers the perfect blend of style and functionality with a heated pool and spa. This two-story spacious and open home features a gourmet chef’s kitchen with Thermador appliances, a massive granite island, and custom cabinetry. Enjoy the spacious living area with fireplace, and built-in audio system. Other amenities include smart home features, central heating and air and security system. The luxurious main suite includes walk-in closets, a spa-inspired bathroom with a soaking tub, and a private balcony overlooking the pool and rear yard. The bedrooms feature custom cabinetry, raised ceilings and private balconies. The home has hardwood floors throughout and solar panels. The open-concept design flows effortlessly into a built-in outdoor kitchen; relax in your private pool and spa- ideal for entertaining. This home is perfect for both family living and entertaining. Just minutes from award-winning schools, pristine beaches, shopping and restaurants. Don’t miss out on one of Redondo Beach’s finest new custom homes. Owner financing or lease option available.
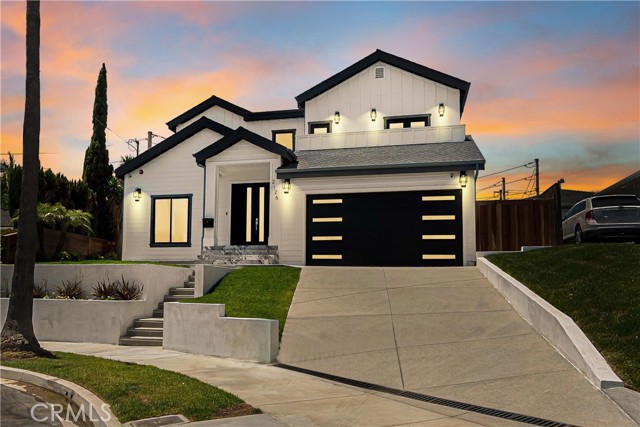
Via Las Rosas
31499
Carmel Valley
$2,890,000
2,826
4
3
Via Las Rosas retreat located minutes from the Village is a beautiful updated 4 bedroom, 2.5-bathroom private residence on a 2.61-acre lot offering stunning mountain and valley views throughout the home. An inviting formal entry welcomes you into the home. The high ceilings and large windows allow all the natural light, and beautiful views to pour in through the home. You will find the primary suite on the main level offers a custom walk-in closet and gorgeous bathroom complete with a large tub. The mountain views and wood burning fireplace are the focal point of the living room. Enjoy meals in the dining area located adjacent to the kitchen and living room while taking in the outdoor views. This recently updated home includes a sparkling pool, large well-lit patio areas for outdoor fun or relaxation. Ample two car garage, central AC, and solar, underscoring the home's blend of luxury and sustainability. Enjoy the benefits of green features and energy-efficient living in this exceptional Carmel Valley residence.
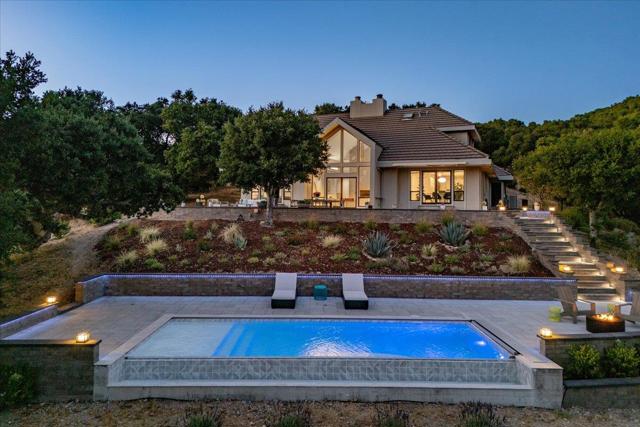
27281 Calle De La Rosa
San Juan Capistrano, CA 92675
AREA SQFT
4,280
BEDROOMS
5
BATHROOMS
6
Calle De La Rosa
27281
San Juan Capistrano
$2,890,000
4,280
5
6
Located in the prestigious gated community of Rancho Madrina, this five-bedroom, five-and-a-half-bath residence combines timeless architecture with modern elegance. The home features a full smooth-coat exterior finish and fresh paint that create beautiful curb appeal, complemented by refined hardscape, fountains, and a redesigned landscape with a saltwater pool and spa. Inside, the grand entry showcases soaring ceilings, a dramatic chandelier, and designer lighting accents that set the tone for sophistication throughout. The open-concept kitchen flows seamlessly into the family room and outdoor entertainment area with a covered patio, built-in BBQ, and TV, perfect for gatherings and relaxed living. Multiple French doors, rich wood flooring, custom built-ins, and four fireplaces add warmth and character. Each bedroom includes its own ensuite bath, while the main-level suite provides flexibility for guests or multigenerational living. Additional highlights include newer appliances, recessed lighting, solid-core doors, and a three car tandem garage with custom cabinetry. Conveniently located near historic downtown San Juan Capistrano, Marbella Golf Course, award-winning schools, and Orange County’s world-class beaches.
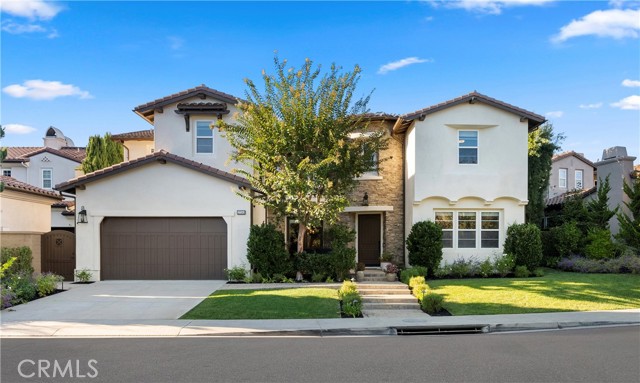
Lonicera
6777
Carlsbad
$2,890,000
3,503
5
5
Resort-Style Living Experience with a Lushly landscaped Oasis entertainment design: Outdoor covered patio with recessed lighting, pre-wired for cable and speakers. Salt Water Pool/Spa (solar) and outdoor built in BBQ with enormous granite top outdoor island, includes beverage refrigerator. Custom built stand alone outdoor Fireplace (gas). Artificial grass in back yard. Cul-de-sac location. Main Floor downstairs has a bedroom/full bathroom ensuite and an extra large flex room which can be a bedroom/office/gym or ? Niche is ready for a closet if wanting a second bedroom downstairs. Upstairs has 3 bedrooms (one is Primary Bedroom, one is ensuite with full bathroom and a 3rd bedroom which has access to a hall way full bathroom. Additional loft with attached Office in the round could also be a bedroom. Upstairs has laundry room ready for side by side washer/dryer with built in sink. Primary Bedroom has huge cherry wood, custom organized walk in closet. Marble throughout primary bathroom with dual sinks and large roman tub and separate shower. Enjoy sunsets and sunrises off of Primary Bedroom View Deck. Large Gourmet kitchen with stainless steel appliances, 5 burner stove top, cherry wood cabinets and granite counter tops with back splash. Beautiful, newly refinished walnut wood floors extend to most of the downstairs main level. Double Oven, built in Microwave and refrigerator. Garage features extra storage cabinets. Property is on large .39 acre lot! Ocean and Sunset/Sunrise Views from this stunning Standard Pacific, Bay Collection Home. Just .3 miles to Award winning Pacific Rim Elementary School and less than a mile to Poinsettia Park!
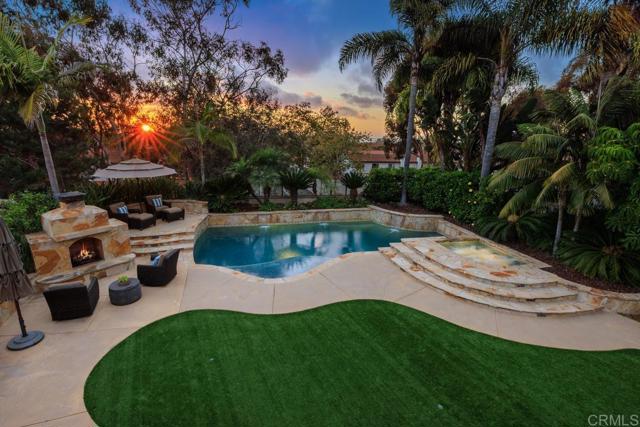
Briarwood
10221
Los Angeles
$2,890,000
3,101
4
3
Completely Renovated Bel Air Ridge Beauty ~ Move-In Ready Luxury in Prime Bel Air! Wake the kids and call the neighbors, the debut of this stunning family home in the coveted Bel Air Ridge community is here! Nestled in one of Bel Air's most desirable neighborhoods, this completely remodeled residence combines timeless elegance, modern comfort, and effortless livability. Whether you're a local looking to upgrade or new to the area, this is the opportunity you've been waiting for. A standalone detached family home, that's turnkey; close escrow Friday and be settled in by Monday. It doesn't get any easier. Inside, discover a spacious and refined floor plan designed for both everyday living and sophisticated entertainment. The entry opens through a welcoming courtyard into a grand foyer with a sweeping staircase and wide-plank wood floors throughout. The formal living room features high ceilings and a stately fireplace, while the adjacent dining room opens to the private backyard perfect for seamless indoor-outdoor flow. The chef's kitchen is equipped with professional-grade Thermador appliances, custom cabinetry, and a convenient walk-up pantry. The kitchen opens to a warm and inviting family room, complete with its own fireplace. Step outside to enjoy the expansive patio, lush lawn, built-in BBQ, and an oversized spa tub an entertainer's dream. The backyard is notably large for the community, offering exceptional privacy and space. Upstairs, the primary suite is a true retreat, featuring two generous walk-in closets, a luxurious en-suite bathroom with soaking tub and separate shower, and a romantic balcony overlooking the beautifully landscaped yard. Two additional bright and spacious bedrooms provide comfort for family, guests, or home office use. A fourth bedroom conveniently located downstairs adds versatility for multi-generational living or guest accommodations. The three-car garage includes one bay converted into a permitted recreation room, ideal for a home gym, office, or playroom. Extensive renovations have just been completed ensuring everything feels brand new. If you think you've seen it before, think again. Enjoy resort-style living with exclusive Bel Air Ridge amenities, including six tennis courts, pickleball, a state-of-the-art fitness center, two sparkling pools, spa, clubhouse, and a private park. Located moments from the Glen Centre's upscale dining and shops, and within easy reach of prestigious schools including Harvard-Westlake, Curtis, Berkeley Hall, Milken, Mirman, Wise, and Roscomare Road Elementary. This exceptional property offers the rare combination of privacy, luxury, and community all in one of Bel Air's most sought-after enclaves. Schedule your private tour today opportunities like this don't come around often.
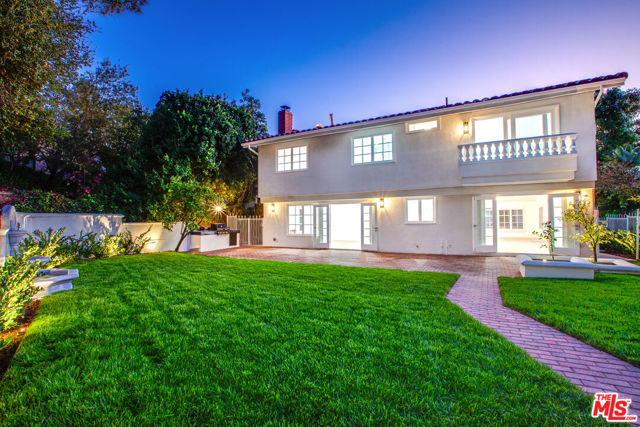
Hatteras
22616
Woodland Hills
$2,890,000
3,988
6
7
Don't wait for Open Houses to see....call any time for appointment! Newly completed, this property is a rare blend of luxury, privacy---crafted with designer finishes, and sleek, modern materials throughout both the main residence and the legally permitted ADU (with its own address). Step inside the stunning main house to discover 9’10” high ceilings, surround-sound speakers, designer lighting, solid oak doors, Roman stone accents and wooden flooring. The chef’s kitchen features top-of-the-line Thermador appliances, porcelain countertops, immense pantry and other thoughtful storage solutions. With an open floor plan, the kitchen flows seamlessly into the living room (with a gas fireplace), and the dining that opens to the interior patio. Every modern upgrade has been considered: dual hv/ac systems with separate thermostats, solar panels, tankless water heater, EV wiring, new electrical & plumbing throughout. The primary suite is a retreat, featuring a private balcony overlooking the backyard, a cozy gas fireplace, a huge walk-in closet, and a spa-inspired bathroom complete with soaking tub and a luxurious dual-entry shower. All four bedrooms are ensuite; and the ADU offers an additional 2 bedrooms, 2 bathrooms, living room with electric fireplace, full kitchen and in-unit laundry. Step outside to enjoy the landscaped backyard--featuring a sprawling lawn, brand-new pool and spa, a fire pit, and a built-in outdoor kitchen. Nestled in a family-friendly neighborhood just moments from premier shopping and dining at The Village, Westfield Topanga, and Calabasas Commons; and zoned for top-rated El Camino Real and Hale Charter Schools.
