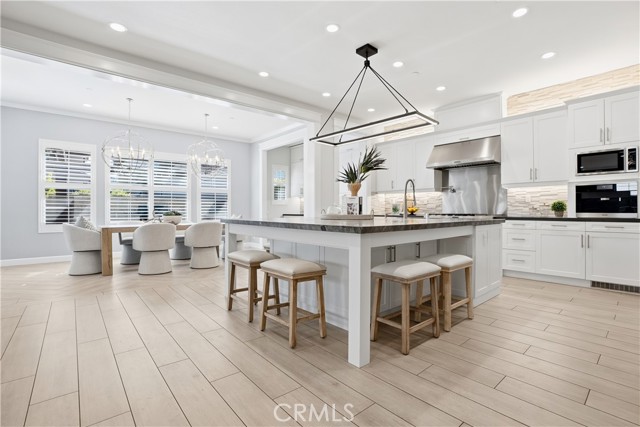Search For Homes
Form submitted successfully!
You are missing required fields.
Dynamic Error Description
There was an error processing this form.
Quebec
6324
Los Angeles
$2,889,150
4,012
4
5
Located near the iconic Hollywood Sign, 6324 Quebec Drive is a Spanish Mediterranean retreat offering resort-style living with stunning ocean views and exceptional privacy. This beautifully designed home features two luxurious master suites with spa-inspired bathrooms and walk-in closets, plus an optional media room for ultimate entertainment. Expansive balconies and three elegant fireplaces enhance the warmth and luxury throughout. The outdoor space is a true oasis, showcasing a 14-person infinity spa, an infinity-edge pool, and a dramatic water-wall backdrop. Perfect for al fresco dining or relaxing, the landscaped terraces provide serene surroundings. Inside, the remodeled chef's kitchen boasts granite countertops, high-end appliances, and a large island, seamlessly flowing into indoor and outdoor dining areas ideal for entertaining. Situated near the Sunset Strip and premier shopping, this private yet central residence offers the best of both worlds. 6324 Quebec Drive is a rare opportunity to own a sophisticated, secluded sanctuary in one of L.A.'s most coveted neighborhoods. Stunning residence with explosive city views. Immediate upside return. Property is now tenant occupied until 11/2026 and will be delivered with tenants in place.

Avocado Crest
927
La Habra Heights
$2,888,888
5,600
5
7
Welcome to 927 E Avocado Crest Rd, a one-of-a-kind Spanish Style Estate. This property boasts stunning panoramic and picturesque views from Orange County to Los Angeles, including Catalina Island, city lights, nightly fireworks all visible from multiple sitting decks and the pool. The north side offers views of the renowned Hacienda Golf Course, a historic La Habra Heights landmark. This freshly upgraded home greets you with a stunning entry that exudes luxury and attention to detail. The primary bedroom offers a private balcony with breathtaking views of the resort-style grounds and city lights, ideal for enjoying amazing sunsets. It includes a spacious sitting room, and the en-suite bathroom features a soaking tub and a true spa sanctuary. The custom-designed shower suite includes a rainfall shower head, multiple shower heads, and soothing body sprayers, and it doubles as a steam room or sauna with a built-in steam generator and aromatherapy compatibility for a relaxing and restorative experience. The kitchen is equipped with marble countertops, top-of-the-line appliances, a butler's pantry with a wine refrigerator, a commercial stove with commercial venting, and wood plank flooring throughout. Each of the five bedrooms has its own en-suite bathroom, a walk-in closet. One bedroom and en-suite bathroom are conveniently located on the main floor for guests or easy access. Additionally, there is a loft with an adjoining deck. There are two staircases: a formal entry with a cascading staircase leading to the upper level, and a back stairway that connects the kitchen to the bedrooms, decks, and loft. The game room is perfectly situated for entertaining and opens to the outdoor patio and pool area, and it includes a bar with seating for a crowd, a wine refrigerator, dishwasher, ample storage, and a half bath. The outdoor amenities include a pool, spa, waterfall, BBQ/bar, and a spacious grassy area with tropical foliage and a variety of fruit trees. Smart home system is wired for high-speed internet to ensure optimal Wi-Fi performance in every room, and centralized control from your smartphone over the air conditioning, pool, automatic gate, security system, and built-in sound system. The direct access garage consists of two 2-car garages, and additional parking providing enough room to park an RV or around 20 cars. Whether you're entertaining guests or enjoying a quiet night in, this home delivers convenience, comfort, and control with cutting-edge ease.
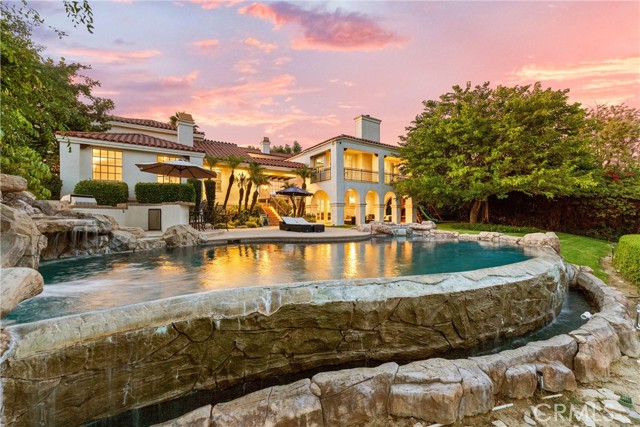
86th
6754
Los Angeles
$2,888,888
4,483
9
11
Consider living in your choice of one of the three units in this late 2021 newer built triplex and significantly reduce your mortgage with the rents from the other 2 units! Near various shopping attractions, groceries, schools and the golf course, with extremely low operational costs, you will build equity quickly on this income property that sits on a quiet street in a fantastic pocket of Westchester. Featuring 3 bedrooms + 3 bathrooms in all three units, the front tri-level duplex each has an additional first floor flex space and half bath, private roof top decks as well as side-by-side garaged parking. The rear single-family two-story home has its own private rear yard and tandem on property parking. Kitchen appliances and in-unit washer and dryer included. All units are separately metered. This is a great starter home that can easily be part of your retirement plan.
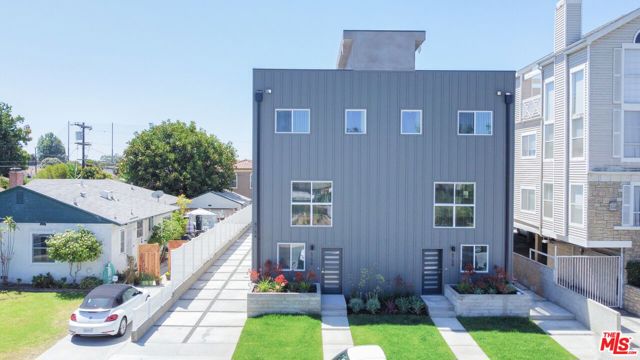
Fern Rock
230
Boulder Creek
$2,888,520
3,365
5
4
Welcome to 230 Fern Rock Way, a modern mountain retreat where tranquility meets convenience. Newly built in 2025, this modern farmhouse masterpiece offers 5 bedrooms, 4 baths, and 3,365 sq ft of thoughtfully designed living space, including a beautifully integrated attached ADU, ideal for guests, multigenerational living, or supplemental income. Soaring vaulted ceilings and walls of glass flood the home with natural light, framing panoramic mountain views and forested horizons. The gourmet kitchen is a chefs dream, showcasing Wolf brand appliances, quartz counters, and designer finishes throughout. Each room is outfitted with wired ethernet & built in Sonos speakers. Enjoy the best of both worlds, modern luxury with public utilities and owned solar panels for sustainable living. Situated less than a mile from Boulder Creek Golf & Country Club and just 6 minutes to downtown Boulder Creek's charming shops and cafes, this home also offers easy access to Big Basin Redwoods State Park (15 minutes) and Los Gatos via Hwy 9 in just 40 minutes. Experience elevated mountain living - serene, stylish, and perfectly connected.

Highland Rd
8191
Livermore
$2,888,000
2,940
3
3
Behind a private gate, nearly 44 acres of scenic countryside surround this beautifully maintained single-level home at 8191 Highland Road. Offering approx. 3,000 sq ft, the 3-bed, 3-bath residence features spacious living areas, a remodeled kitchen, and serene views throughout. Enjoy the expansive terrace with pergola, pool, detached studio, and separate office loft—ideal for work or creative use. The land offers endless potential: pasture, vineyard, equestrian setup, or weekend escape. Additional highlights include a 2-car garage, carport, motor court, well, and multiple outbuildings. Located near shopping, freeway access, and the communities of Livermore, Pleasanton, Dublin, and Danville—yet far enough away to feel like your own private retreat.

Kenwood
3709
San Mateo
$2,888,000
2,213
4
3
Welcome into this lovingly maintained expanded home, offering hardwood floors, fresh paint and bay and city views. The eat in kitchen is equipped with stainless steel appliances, tile flooring, slider to the backyard and deck with more views. A large family room boasts a stone hearth and fireplace with vaulted ceilings and a bonus room used as an office or 5th bedroom. 4 good size bedrooms line the hallway, leading to the primary suite with more stunning views. Downstairs is an array of options, 500+ sq ft of stand-up storage, an extra room currently used as a second family room, 2 car garage and a workshop and access to this beautiful, lush, landscaped yard and mature trees. There is enough room for everyone or even multi families. San Mateo Knolls is a highly desirable neighborhood, offering good schools close by, trails, shopping and easy access to transportation and freeways.
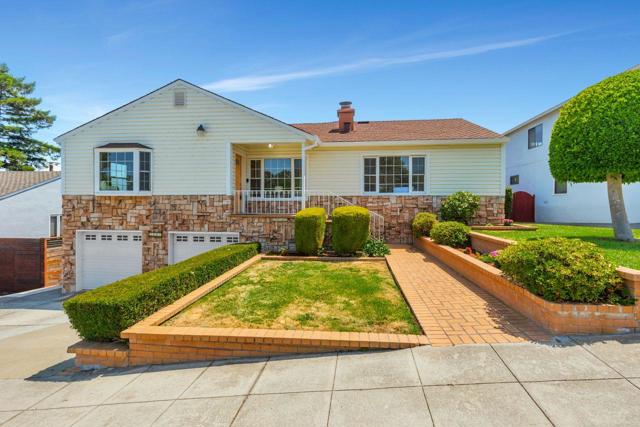
Avenida Salvador
2241
San Clemente
$2,888,000
2,500
5
5
Experience modern luxury in this fully remodeled designer home showcasing stunning architectural details and breathtaking canyon views. The open-concept floor plan features soaring ceilings, floating wood stairs with glass railings, and abundant natural light. A gourmet kitchen highlights custom European cabinetry, waterfall quartz counters, and top-tier stainless steel appliances. The spacious living room centers around a floor-to-ceiling marble fireplace, creating the perfect space for entertaining. The primary suite offers a spa-inspired bath with freestanding soaking tub, rainfall shower, and LED vanity mirrors. Enjoy seamless indoor-outdoor living with a private backyard retreat complete with outdoor kitchen, firepit lounge, and lush turf yard overlooking scenic hillsides. Every detail blends elegance, comfort, and functionality—turnkey perfection in a serene setting.
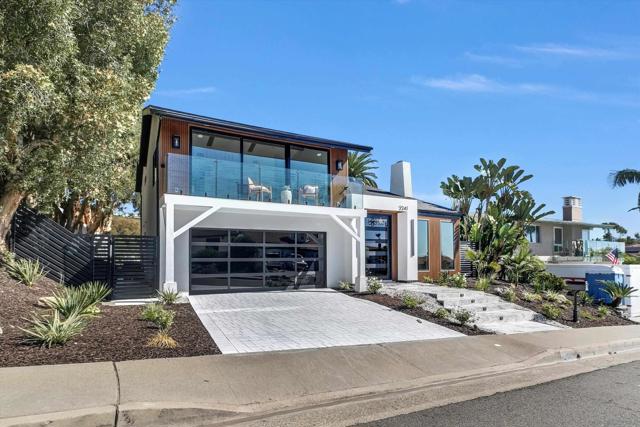
Glickman
5305
Temple City
$2,888,000
3,698
4
5
Arcadia School District!! The brand new home built in 2025! This unique custom two story home features 4 bedrooms, 4.5 baths, a specious home office, laundry room and 3 cars attached garage. The steps front porch takes you into double door entry into a high ceiling foyer, a stunning living room with a custom fireplace, exquisite formal dining room. The home has two kitchens, a chef's dream Wok room and a gourmet kitchen is an open concept with quartz center island counter top opens to a large family room filled with natural light through the double sliding doors, a breakfast nook area and a specious wet bar. The elegant iron staircase leads to the second floor features a luxurious master bedroom suite with a walk-in closet, double sinks, a soaking bath tub. ALL EN-SUITE BEDROOMS! and a very relaxing den for everyone. Super large balcony upstairs is a perfect sitting area overlooks the lush landscaping of the front home and mountain views. Modern light fixtures, crown moldings, tiles and hardwood throughout the interior. Security camera system and alarm system. Solar panel installations are fully paid off. There are so much more about this home that you have to come see for yourself!
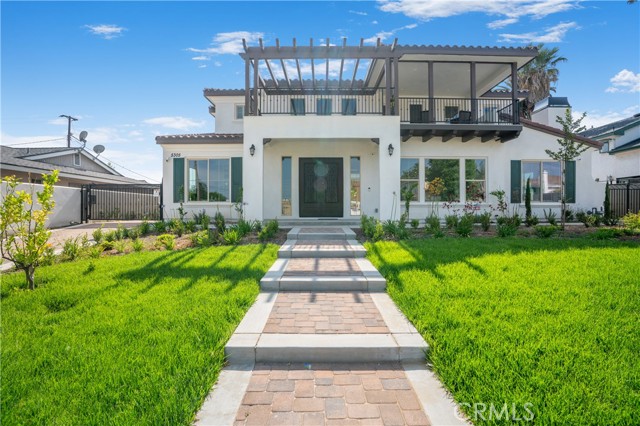
Scenic Meadow
2713
San Jose
$2,888,000
2,854
4
3
Luxuriate in this immaculate, rare single-level estate nestled amidst picturesque Evergreen hills. Stunning 4-bed, 3-bath, 2,854sqft home boasts the finest craftsmanship, expansive 0.58-acre flat lot & top-tier schools. Revel luxury in the open, airy layout, adorned with soaring ceilings & abundant natural light. 40+ dual-pane windows seamlessly blend indoor/outdoor living, framing the beauty of all 4 seasons. From hardwood floors, box ceilings, home library to custom window treatments & gourmet kitchen with large center island/lavish granite countertops, elegance permeates every corner. Entertain in the spacious living & family rooms with generously sized picture windows & cozy fireplaces or find serenity in the park-like tranquil garden oasis to enjoy the sunset from the gazebo. Master suite features a spacious walk-in closet, indulgent bath with scenic vistas, oversized soaking tub/walk-in shower. Fully remodeled 2nd master suite boasts a full bath, added cabinets/kitchenette-like sink & separate entrance, ideally use as an ADU for guest accommodation or rental income. With a vast 25,265sqft lot offering endless potential for expansion or SB9 lot split, along with top-rated schools and amenities nearby, seize the opportunity to make this exceptional executive home your own!
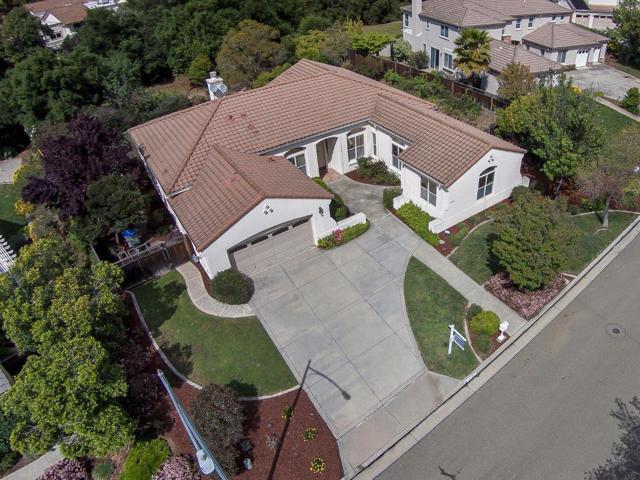
Goodland
3756
Studio City
$2,888,000
2,895
4
4
Refined Contemporary Living South of the Boulevard Tucked away on a generous 12,600+ sq ft lot south of Ventura Boulevard, this fully reimagined 4-bedroom, 4-bathroom residence offers nearly 2,900 sq ft of elevated design and everyday livability. Every inch of the home has been thoughtfully curated, with warm engineered wood floors, designer tilework, and modern finishes that create a sense of effortless sophistication throughout. The main level hosts three spacious bedrooms, each with access to a spa-like en suite bath. One opens directly onto a peaceful patio, while another—positioned at the front of the home—flows seamlessly to a charming covered porch, perfect for morning coffee or winding down at sunset. At the heart of the home, the chef’s kitchen makes a bold statement, featuring a premium Café appliance suite, a striking counter-to-ceiling tile backsplash, custom under-shelf lighting, and a dramatic eat-in island built for both gathering and function. A walk-in pantry and dedicated laundry room add convenience without compromising style. The open-concept living and dining areas are anchored by a cozy fireplace and floor-to-ceiling windows that usher in natural light and offer direct access to the backyard—creating an ideal space for indoor-outdoor entertaining. Upstairs, the primary suite feels like a boutique retreat, complete with vaulted ceilings, a private view balcony, a custom walk-in closet, and a spa-worthy en suite bath with dual floating vanities, a sculptural soaking tub, and a striking stone-clad shower. Outside, the backyard is both intimate and expansive, with multiple zones for lounging, dining, and entertaining. A private staircase leads to a hillside lookout perch where sweeping canyon views stretch for miles—offering a serene backdrop that feels worlds away, yet remains just moments from the Shops at Sportsmen’s Lodge, top-rated schools, and the best of Ventura Boulevard. This is Studio City living at its finest—where design, comfort, and location come together in perfect harmony.
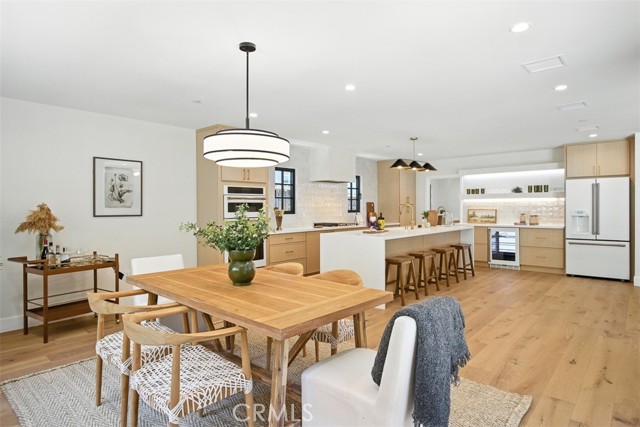
Mulholland
6300
Los Angeles
$2,888,000
3,109
4
5
Home for the Holidays! Located on a promitory at the top of the Hollywood Hills. This perfectly appointed home by Frishman Architecture Group is nestled behind a gate in an exlusive 5 home community. A recent addition of a second wing (April 2025) expanded the home from 2509 sq ft to 3109 sq ft. adding 2 additional bedrooms, a designer bath and an office/guest room. Frishman Architecture completed the original residence several years earlier and was called back to create the east wing keeping the plans cohesive and elevating the design of the finished product. The new wing expanded the living space across two floors in an open living plan, securing new views of downtown skyline, Griffith Observatory and unique composition of Hollywood and Century City as seen cresting over Lake Hollywood. In total there are 4 bedrooms, 4 baths, and a powder room. As a bonus there are 2 flex rooms that can either work as offices/homework stations or additional guest rooms. A highlight of this property are it's views at golden hour to sunset. Particularly spectacular casting a persimmon light that bathes the home in a golden glow and imparts a pink hue as the city lights begin to twinkle. This Hollywood dream home offers it all and features a separate music or art studio for creative pursuits or can serve as a detached guest suite. A must see in person home as no matter how we tried we could not get the cameras to capture the views as they appear in person or show the scale of the rooms as they feel when you walk the space. Call for your personal tour.
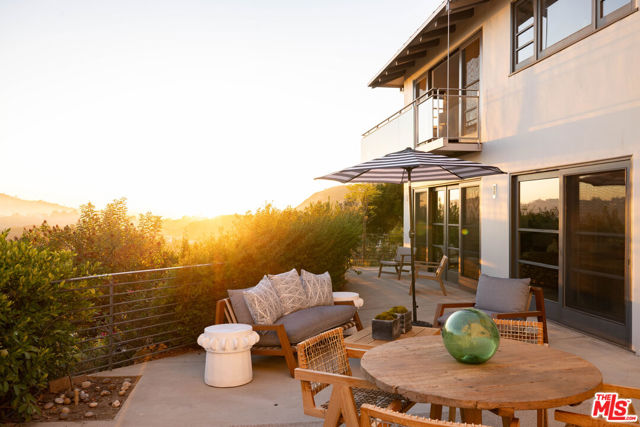
21st
309
Huntington Beach
$2,888,000
3,500
4
4
This Extraordinary custom-built beach home is located two blocks from the sand, in one of Huntington Beach’s most desirable coastal neighborhoods. This home stands out for its exceptional craftsmanship, timeless architectural details, and thoughtful design that blends coastal charm with upscale living. From the moment you arrive, the home impresses with its Victorian-inspired turret façade, wrap-around balconies, and picture-perfect curb appeal. Inside, every room showcases artisan-level detail, including coffered ceilings, rich wood flooring, custom millwork, and beautifully integrated built-ins. The heart of the home is the expansive chef’s kitchen, featuring a large island with Calcutta gold quartz, bar seating for five, custom cabinetry, a vintage-inspired range, and open shelving. The kitchen flows seamlessly into the light-filled family room, highlighted by intricate ceiling panels and French doors that open to the courtyard. Multiple entertaining spaces, both upstairs and downstairs, make this home ideal for gatherings. The welcoming formal living and dining rooms offer warm millwork, wainscoting, and cozy sitting areas, including a charming elevated lounge framed by columns and a brick alcove. Upstairs, the spacious primary suite is an oasis of comfort with its own private balcony, a sitting area, and plenty of natural light. The spa-inspired primary bathroom features a claw-foot soaking tub, a walk-in shower, and elegant finishes. Additional bedrooms are well-appointed, with custom wall treatments and coastal décor. The upstairs also includes a home office, complete with built-ins, and access to another balcony with ocean breezes. This home offers unique, high-value amenities rarely found this close to the beach, including: A full media/theater room with tiered leather seating and a massive 125-inch screen, A rooftop deck with hot tub, panoramic sunset views, and space for lounging or dining, Multiple balconies with neighborhood and palm-tree-lined sightlines, A private courtyard patio perfect for morning coffee or evening relaxation. This home is in the boundaries of Agnes L Smith Elementary, Ethel Dwyer Middle, and Huntington High—all highly rated schools. Enjoy the oceanfront bike path, Pacific City, Huntington Beach Farmers Market, and Surf City Nights. The pier and popular off-leash dog beach are within walking distance. Your dogs can enjoy the sand and the surf while you relax.
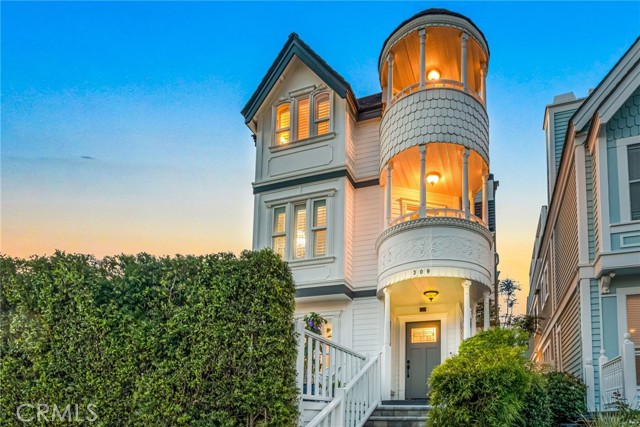
Paradiso
343
Irvine
$2,888,000
2,548
4
3
Nestled inside the GUARD GATED hillside enclave of the The Reserve at Orchard Hills, this single family residence sits on a PREMIUM LOT with NO HOMES BEHIND YOU. Mature privacy hedges and trees frame a backyard with two covered patios with string lights, a rose garden and mature trees. Wide floor to ceiling SLIDING GLASS DOORS open the home for optimal entertaining and indoor/outdoor living. Upon entering the home, you will notice the warm HARDWOOD FLOORING and HIGH CEILINGS, creating that open, airy feel. The great room flows to an upgraded chef's kitchen with WOLF APPLIANCES, inset white cabinetry, SMART HOME features such as Alexa controlled lighting and shades, CUSTOM BACKSPLASH, clear-panel PANTRY door with generous STORAGE. A MAIN FLOOR BEDROOM with a FULL BATH adds welcome flexibility for guests or multigenerational living. Upstairs, a bright LOFT offers an extra living space—perfect for a media lounge or study zone AND three additional bedrooms and each CLOSET is upgraded throughout. The primary suite has views opening to the hillside with sitting area and generously sized bathroom with WALK IN CLOSET. The upstairs bathroom was REIMAGINED with a walk-in shower and NEW CUSTOM TILE. Practical luxury continues in the garage with sleek EXPOXY floors, CUSTOM SLIDING BUILT IN STORAGE, an EV charger, and a monitored SECURITY SYSTEM. Life at The Reserve delivers the Orchard Hills lifestyle people move to Irvine for: SCENIC TRAILS that wind along the groves, RESORT STYLE POOLS and clubhouses, parks and tennis courts, and a calm, elevated setting above the city. Everyday convenience is close by at Orchard Hills Shopping Center, The Market Place, Irvine Spectrum and a short drive to OC beaches and John Wayne Airport. Zoned to award winning IRVINE UNIFIED SCHOOLS, including the nearby Orchard Hills School (K–8) and Northwood High School. 343 Paradiso pairs high-end living with everyday ease—private, exclusive and elevated living.
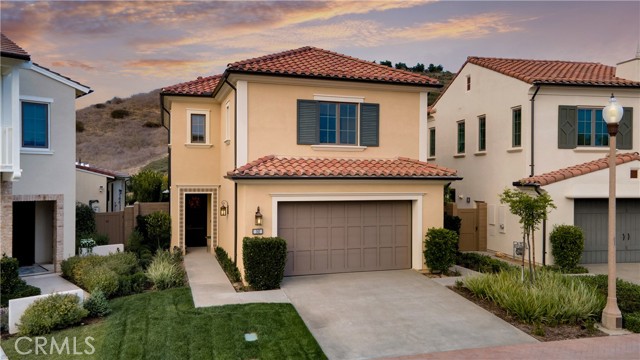
30105 Avenida Esplendida
Rancho Palos Verdes, CA 90275
AREA SQFT
2,954
BEDROOMS
5
BATHROOMS
3
Avenida Esplendida
30105
Rancho Palos Verdes
$2,888,000
2,954
5
3
There’s a certain kind of light that hits the Peninsula in the late afternoon; soft, golden, and just slow enough to make you look twice. At 30105 Avenida Esplendida, that light pours through vaulted wood ceilings and across open living spaces, filling the home with a quiet warmth you only get when coastal air moves through elevated hillside homes. From nearly every main gathering space, the living room, kitchen, dining areas, and even two of the bedrooms, your eyes are naturally drawn outward toward the ocean. Here, views aren’t a backdrop; they’re part of the rhythm of daily life. Morning coffee, dinner with friends, working from home are all framed by the calm of the water and the curve of the coastline. Inside, the layout balances openness and intimacy. The kitchen opens to the living and breakfast areas, encouraging conversation and easy flow, while the dining and family rooms offer defined spaces for hosting or winding down. The newly remodeled primary bath and refreshed finishes throughout give the home a clean, move-in-ready feel, without sacrificing character. But the true heart of this property lies just beyond the walls. Step outside and you’re transported. A Tuscany-inspired courtyard wraps gently around the home with a pool and spa, a built-in Lynx and Viking outdoor kitchen, a wood-burning fireplace, and multiple patios designed for long meals and late summer evenings. It’s a home that invites celebration, quiet reflection, and everything in between. It’s rare to find a property that holds both presence and ease where architectural warmth, usable outdoor space, and ocean views coexist naturally. And in a neighborhood where homes are often held for decades, opportunities like this rarely make their way to the market. This is a place to live, gather, grow, and stay. Enjoy being close to Los Verdes Golf Course and within the award winning Palos Verdes Peninsula School District
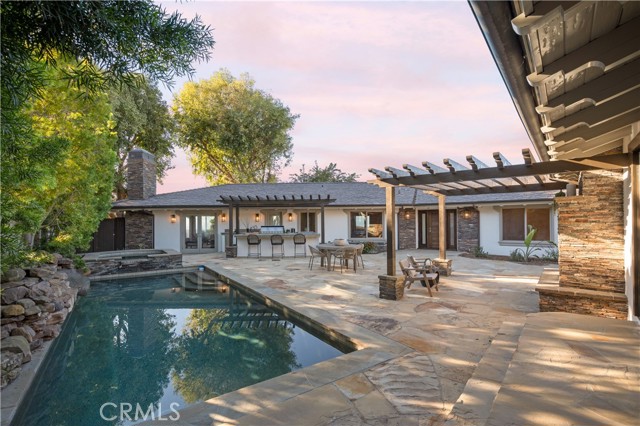
Pacific Coast #214
22548
Malibu
$2,885,000
1,200
2
2
Set along Malibu's legendary Carbon Beach, also known as "Billionaire's Beach," this rare oceanfront condominium captures the very best of coastal living, offering panoramic views that stretch from the Malibu Pier to the Queen's Necklace. A serene escape just moments from Nobu, Soho House, and Malibu Country Mart, this turnkey residence pairs understated sophistication with effortless, resort-style comfort.Inside, a sunlit open floor plan frames sweeping, unobstructed views down Carbon Beach from every room. The spacious living room with fireplace flows seamlessly to a private terrace suspended above the sand, perfect for morning coffee, sunset cocktails, or entertaining to the sound of the waves. The dining area and open kitchen enjoy equally breathtaking views, creating a natural gathering space that embodies relaxed California luxury. Notably, this residence is positioned for complete serenity, with no PCH traffic noise inside the unit, a rare and coveted advantage along the coast.The chef's kitchen is beautifully appointed with solid wood cabinetry, stone countertops, and premium Viking appliances. Two ocean-view bedrooms provide tranquil retreats, including a serene primary suite with a spa-inspired bathroom featuring dual sinks and a walk-in shower lined with river rock tile. The guest suite doubles as an ideal office or creative space, with expansive beach views that inspire at every glance.Residents of this highly sought-after beachfront community enjoy exceptional amenities, including a heated oceanfront pool and spa, direct access to Malibu's most coveted stretch of sand, and private lounge areas ideal for sunbathing or dining by the sea. Additional highlights include two-car garage parking, secure entry, and elevator access, offering the utmost convenience and privacy.Whether as a full-time residence or weekend retreat, this offering presents an unparalleled opportunity to own a front-row seat to Malibu's coastal beauty, where every day begins and ends with the sound of the surf.
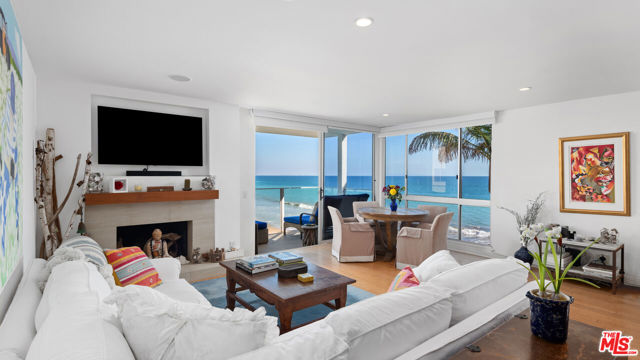
Zane Grey
2954
Altadena
$2,885,000
4,583
5
6
As you enter this serene enclave in the foothills of the San Gabriel Mountains, you feel the frenetic energy of the city below slip away. Impressive modern double doors open to reveal a light-filled, open floor plan and breathtaking views of the Los Angeles basin stretching all the way to Catalina Island. This entire property is designed with a seamless indoor-outdoor flow to take full advantage of those spectacular views and its privileged hilltop location in an area brimming with natural beauty, hiking trails, and wildlife. This tri-level home has been extensively remodeled. The living room and dining room feature cathedral ceilings, walls of wood-frame sliding glass doors, and hardwood floors. The tastefully designed kitchen is a chef's dream with custom cabinetry, quartz countertops, a copper sink, and premium stainless-steel appliances. An open floor plan connects the kitchen to a comfortable family room, highlighted by a coffered wood ceiling and stone fireplace. The family room opens onto a sprawling entertainer's deck, offering views that have to be experienced in person. This luxury outdoor living space boasts a motorized louvered pergola, outdoor kitchen with a built-in barbecue, refrigerator, and even a LYNX Napoli pizza oven for sunset pizza parties. A discreet elevator takes you from the main floor to the upper floor, where you'll find the gorgeous, expansive primary suite with glass doors leading to an upper deck with breathtaking views. This fully remodeled retreat includes a stunning stone fireplace and a spa-like bathroom with a vast marble shower with rain shower heads, a heated floor, walnut cabinetry, double sinks, and a walk-in closet. A second en suite bedroom completes the upper floor.The lower level features three additional en-suite bedrooms, with sliding glass doors leading to the lower deck, which offers sweeping views of the valley.Practical luxuries throughout keep life organized, comfortable, and healthy. A dedicated laundry room includes a newer washer and dryer. Environmental controls include a three-zone heating and air conditioning system, alarm, water filtration, a water softener, solar panels, two Tesla Powerwalls, and a Level 2 10 kW EV charger in the garage. The exterior is freshly painted.This stunning sanctuary offers a rare blend of natural beauty, world-class vistas, and easy proximity to Pasadena, Burbank, and LA.
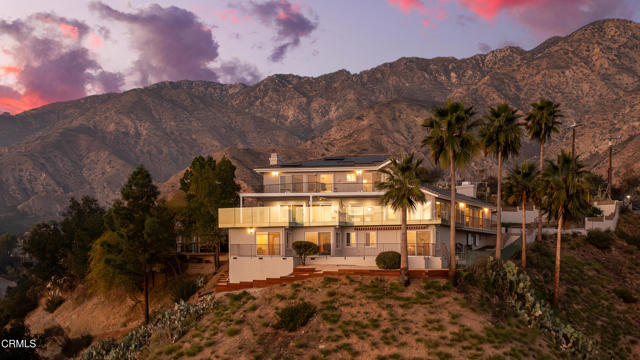
Bluebell
4244
Studio City
$2,885,000
0
3
2
Set on a tranquil, tree-lined street, this striking Architectural Modern residence blends contemporary design with natural beauty and effortless California living. First time on market in 30 years, the owners have transformed this surreal urban compound with sun-filled interiors showcasing luxe oak wood flooring throughout; creating an elegant and cohesive foundation for refined daily life. The open living, dining, and kitchen spaces are thoughtfully designed for elevated entertaining and comfortable everyday living. The chef's kitchen serves as the heart of the home, appointed with custom cabinetry, premium appliances, and an oversized island ideal for hosting and gathering. Walls of glass open to an enchanting backyard retreat framed by mature Deodar Cedar trees, towering Canary Island Pines, and a majestic, time-honored Oak that anchors the landscape with presence and tranquility. The outdoor setting is completed with a resort-style swimming pool, sun deck, and curated greenery - an immersive sanctuary for relaxation or celebration. A glass-walled garden conservatory artist's studio offers a serene, light-filled escape perfect for creative pursuits, a private office, or wellness retreat seamlessly blending the indoors with the surrounding landscape. The primary suite is a true sanctuary, featuring a spa-inspired bath with dual vanities, a walk-in shower, and soaking tub, complemented by two walk-in closets for exceptional space and comfort. Located moments from Studio City's most coveted destinations including Erewhon, The Shops at Sportsmen's Lodge, and Ventura Boulevard's celebrated dining, shopping, and cultural scene, this residence presents a rare opportunity to enjoy architectural refinement, natural serenity, and vibrant city living in one extraordinary offering.
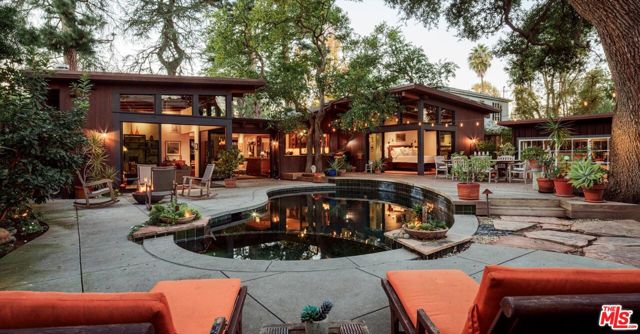
Alessio
27
Lake Forest
$2,880,000
3,856
5
6
This Stunning Estate has TONS OF UPGRADES, BREATHTAKING VIEWS and is located in the prestigious Teresina Community built by Master Builder Shea Homes. NO MELLO-ROOS and LOW PROPERTY TAX! There are NO HOUSES in the backyard offering the UNOBSTRUCTED VIEWS OF MOUNTAINS, SUNRISE, SUNSET and CITY LIGHTS VIEWS! The Lot looks much bigger than it's actually recorded! PAID OFF SOLAR SYSTEM! This beautiful home has one of the FAVORITE FLOOR PLANS! Open, Bright, High Ceilings and Contemporary Looking throughout! It features 4 Bedrooms and 6 Bathrooms with a total of 4 Suites. The Ground level has an In-Law Suite plus a Powder Room! The Third Level features a spacious Bonus Room with a Bathroom and Big-Sized Balcony, which can be used as the 5th Bedroom, an Office or an Entertainment Room! The Upgraded Gourmet Kitchen opens to a spacious Family Room with a modern and cozy Fireplace, overlooking the backyard through multiple Contemporary Sliding Glass Doors. The impressive Kitchen features an Oversized Central Island, a Walk-in Pantry, Stainless-Steel Built in Appliances including a 6 Burner Gas Cooktop with Griddle! The Primary Suite on the Secondary Level offers a HUGE OUTDOOR PATIO for relaxation and views! The Soaking Tub, Dual Vanities and Large Windows in the Primary Bathroom overlooking the views as well. The Split Floor Plan on the Secondary Level also includes an Open Loft! Other spacious Two Suites and an Individual Laundry Room with a sink and usable cabinets finish the Second Floor. Other features include $$$ Custom Made Window Shutters with Remote Controls, Dual Zone AC/Heating, beautiful Waterproof Wood Floor throughout, and EV Charger! Professional Landscaped Backyard is another paradise to enjoy! Low Maintenance Artificial grass looks green and peaceful. This home is meticulously designed, maintained and built for functionality with attention to every detail! Only minutes to Award-Winning Schools, Freeways, Dining, and Shopping Centers. This is a Truly Lovely Home! Bring your imagination, and this HOME will be yours!!! Must see to appreciate it!
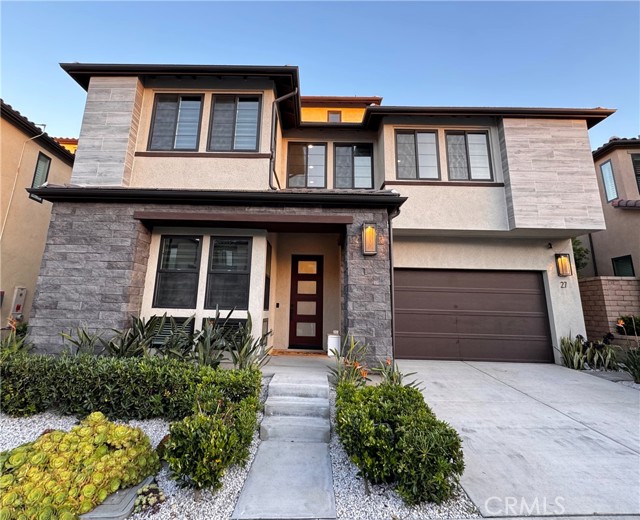
Pamela
194
Arcadia
$2,880,000
3,342
5
5
Welcome to this exquisite 5-bedroom, 4.5-bathroom custom estate located in the heart of Arcadia’s award-winning school district. Built in 2023 with unparalleled attention to detail, this 3,342 sq ft masterpiece offers modern comfort, luxury materials, and top-tier systems. Property Highlights: Elegant foyer with marble flooring and grand staircase. Designer dazzling crystal lighting throughout the home. Chef’s kitchen with premium natural stone-Quartzite island. Thermador appliances including 48" stove and electric oven, custom-paneled refrigerator & dishwasher . Separate Chinese and Western kitchens for versatility. Wet bar with Quartzite counters, marble backsplash, and built-in wine fridge. All bathrooms clad in marble — master bath features Quartzite tub surround & counters, a steam shower, Jacuzzi tub, and radiant marble floors. Pella wood-framed windows and doors add elegance and efficiency. Two-zone central AC, two tankless water heaters, water softener system. 20-panel solar system, two EV chargers, and epoxy-finished garage floor. Professionally landscaped around the house with a variety of flowers greenery and a lot of fruit trees. All of this just steps from Arcadia High School, close by Baldwin Stocker Elementary, and First Avenue Middle school — part of the top-tier Arcadia Unified School District. Don't miss this rare opportunity to own a like-new luxury home in one of Southern California's most desirable neighborhoods.
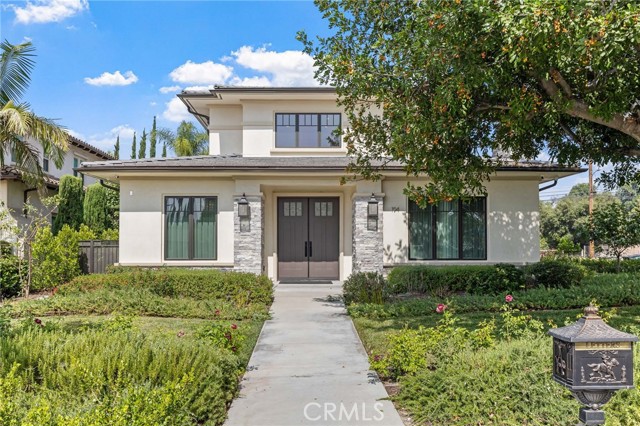
Orangewood
1774
Arcadia
$2,880,000
4,486
4
4
Welcome to the award-winning Arcadia School District home! This professionally designed, luxurious single-story residence with breathtaking mountain views features 4 bedrooms, 3.5 bathrooms designed with an open-concept layout and soaring ceilings. This home boasts high-end cherry wood cabinetry, premium appliances, marble flooring, and a living room with bay windows. The expansive family room is equipped with a Bose surround sound system, hardwood floors, and a custom-built bar. Elegant French double doors open to a stunning backyard featuring a Roman-style waterfall swimming pool. The primary bedroom includes a beautiful vanity, shower, and jacuzzi tub. A dedicated office space allows for multiple users simultaneously. This home also features both a Western open-style kitchen and a separate wok kitchen, a formal dining room with a built-in pantry, an independent laundry area with granite countertops and custom cabinetry, newly installed copper piping and electrical wiring, and two grand Swarovski chandeliers that enhance the luxurious ambiance.This is a perfect home for both relaxation and entertainment—don’t miss this incredible opportunity!
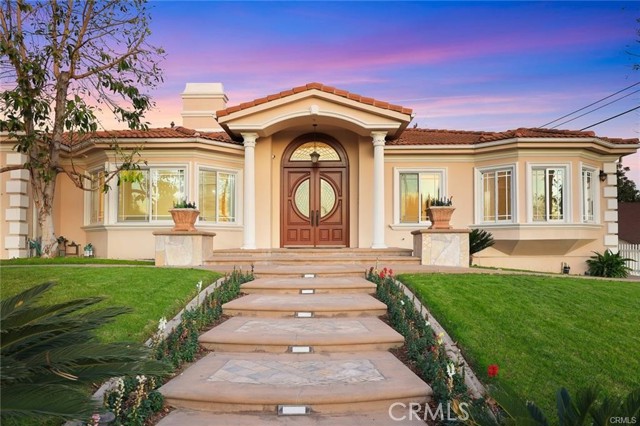
Thyme
600
San Ramon
$2,878,000
3,665
4
5
Discover unmatched luxury in this former Toll Brothers model home, located in the prestigious Lexington at Gale Ranch community. Nearly **$1,000,000 in builder and owner upgrades** elevate this residence, including high-end designer furnishings and an impressive **$200K+ wine cellar collection** Built in 2018, this fully solar-equipped smart home has been impeccably maintained. Designer features include elegant fixtures, hardwood floors, custom tilework, stylish wallpaper, and 10-foot ceilings with recessed lighting. The chefs kitchen boasts an expansive island, and premium stainless-steel appliances, opening to a spacious family room that flows effortlessly into the outdoor living space through a 12-foot multi-panel stacking door. The resort-style outdoor area features a full kitchen, fireplace. The second floor offers a luxurious primary suite with spa-like bath, custom walk-in closet, plus a junior suite, an additional bedroom, full bath, family room, laundry room. The third level is an entertainers dream, featuring a home-theater-ready loft with built-in speakers and a climate-controlled wine cellar. A stunning 20-foot multi-panel pocket door opens to a private outdoor dining terrace. Located within a top-rated school district, this exceptional home is truly one-of-a-kind.
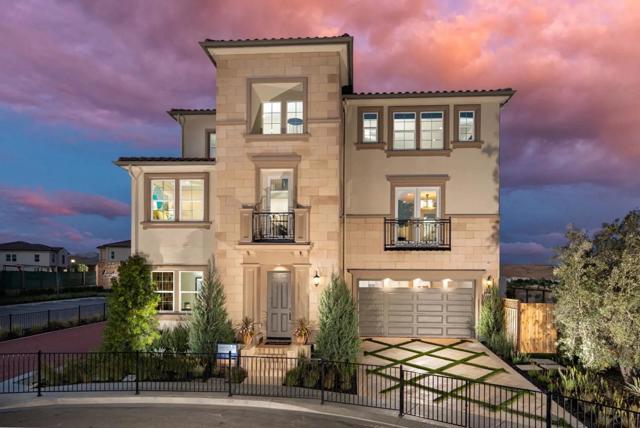
B Avenue
240
Coronado
$2,875,000
2,300
3
4
Welcome to 240 B Avenue, where sophisticated design meets comfortable Coronado living. Recently built in 2016 and being sold by its original owners, this Coastal Craftsman home is one of the last Tony Faletta builds, making it the end result of 25+ years of build/design iterations. This exquisite 4BD/3BA home spans 2300 square feet, offering a bright and airy atmosphere accentuated by 9-foot ceilings and ample recessed LED lighting throughout. Step inside to discover a spacious layout featuring engineered hardwood walnut floors and a balanced blend of modern amenities. Three en-suite bedrooms each offer a private sanctuary, and the 250sqft finished attic is an optional 4th bedroom with a walk-out outdoor deck and captivating city views! The living area boasts a wood/gas fireplace, perfect for cozy evenings, and the wainscoting and built-in shelving adds style and functionality. The kitchen is a chef's dream, featuring an Italian 5-burner gas range and oven, complemented by a brand new large stainless steel fridge. Enjoy the ease of a central vacuum system, air conditioning, and a dedicated laundry room. The fully-finished basement offers abundant space for entertainment or relaxation. Step outside through French doors onto the large custom brick porch and patio, equipped with gas line, ideal for alfresco dining and gatherings. And when it’s time to hit the town, there’s no need to start the car! Restaurants, shops, the Ferry Landing, Tidelands Park and more are steps away! 240 B is is the Coronado dream home that you have been waiting for!

Mountain View Dr
858
Lafayette
$2,875,000
4,280
5
4
Gorgeous hillside home with flexible floorplan for the whole family! Enjoy sweeping views of downtown Lafayette and the surrounding hills from this private, beautifully appointed home. The flexible layout connects the living, dining, and kitchen areas, creating an easy flow for both entertaining and everyday living. The kitchen offers premium appliances, custom cabinetry, and a casual breakfast bar. The main level features a serene primary suite, an office, three additional bedrooms, and two-and-a-half baths. Downstairs includes a spacious fifth bedroom, full bath, laundry room, and a large bonus room with separate exterior access—ideal for guests, an au pair, or a home office. Two driveways and an oversized three-car garage offer abundant parking. Set on two acres dotted with heritage oaks, the outdoor spaces shine with a generous patio, firepit, and outdoor kitchen. Perfect for quiet evenings or lively gatherings under the stars. All just minutes from BART, Hwy 24, Lafayette Reservoir, downtown shopping and dining, and top-rated Lafayette/Acalanes schools. You will not find anything like this very special home, visit today!
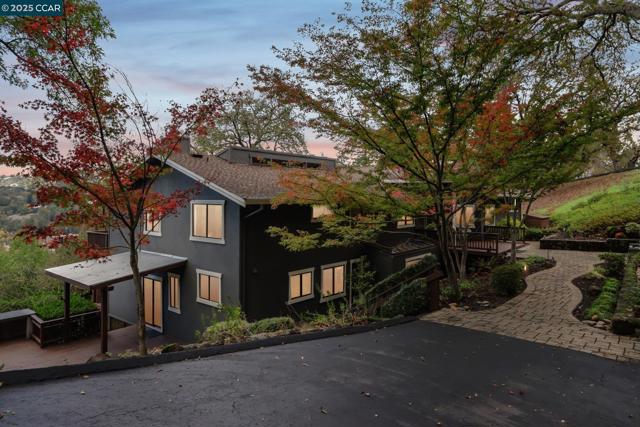
Christmas Tree
12475
Ojai
$2,875,000
2,951
4
3
Welcome to your private Ojai retreat. Set beneath the majestic Topa Topa Mountains, this nearly two-acre Ojai compound offers an extraordinary blend of privacy, luxury, and thoughtful design.Situated amongst mature trees and tasteful landscaping, the main residence is warm and inviting boasting 4 bedrooms, 3 bedrooms, stone and wood details, generous windows, and mountain views throughout.A separate two-bedroom, two-bath guest house offers privacy and flexibility--perfect for hosting visitors or for use as an income-generating rental. At the heart of the property, a striking 2,400-square-foot open-air barn invites entertaining on any scale, from intimate gatherings to grand celebrations.Additional features include a 900 sq ft workshop with full lighting and electrical, a 150 sq ft secondary workshop, and two spacious storage sheds (160 & 200 sq ft). A deluxe dog run with artificial turf completes this exceptional estate, offering comfort and convenience for your four-legged companions.The resort-style backyard features a sparkling pool and spa set among native boulders, multiple al fresco dining areas, a custom fire pit, a full outdoor kitchen with BBQ/smoker and wraparound bar--perfect for effortless, year-round entertaining.Whether enjoying coffee on the private upstairs balcony or lounging by the pool, every element of this property evokes the relaxed, soulful charm of Ojai.This rare Ojai real estate offering is a retreat like no other, surrounded by nature yet minutes from town. Don't miss the opportunity to own a home that invites you to slow down, settle in, and savor the essence of Ojai.
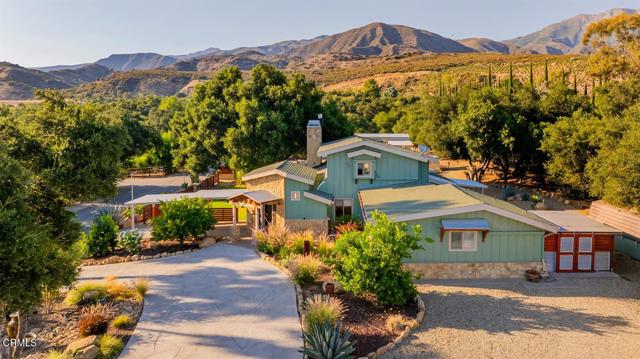
Coast Blvd Unit 4A
939
La Jolla
$2,875,000
1,160
1
2
Coastal luxury redefined—this stunning oceanfront residence has just undergone a top-tier ultra-luxury remodel. Custom Italian Poliform cabinetry throughout, paired with top-of-the-line Gaggenau appliances fit for a gourmet chef. Wide-plank hardwood flooring runs seamlessly throughout the space, complemented by Waterworks fixtures and designer details. Enjoy the convenience of an in-unit Miele washer and dryer. No expense has been spared. This fabulous, ocean-facing corner unit boasts sit-down whitewater and coastal views, with sweeping west- and north-facing panoramas. A rare opportunity to live in La Jolla’s premier oceanfront high-rise. Experience refreshing sea breezes from this residence, unit is located on the same level as the heated pool, spa, sauna, guest suites, library, conference room, and entertainment patios. As a full-service concierge building, 939 Coast offers valet parking, a fully equipped gym, 24-hour on-site security, and outdoor dining areas with barbecues. Unique to this level, elevated ceiling height with designer uplighting enhances the sense of space and light. **Inquire about potential to reconfigure into a 2-bed, 2.5-bath layout with over 60 feet of sit-down oceanfront glass. ** Step outside to the iconic La Jolla Cove, where sea life thrives and pelicans soar at eye level—all just a short walk from world-class dining, shops, and galleries. Furnishings are negotiable.
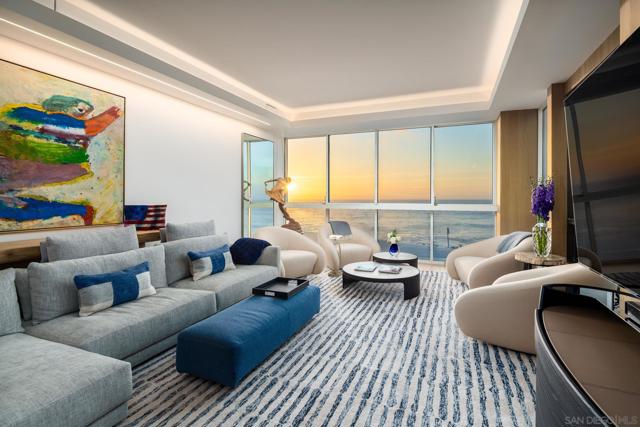
National
81375
La Quinta
$2,875,000
3,980
5
6
Great Value!! This beautifully remodeled, south-facing residence exudes elegance and sophistication while offering the perfect setting on a premier, oversized lot overlooking the 12th hole of the Greg Norman Course in PGA West. A dramatic circular drive leads to this stunning home, showcasing 3,980 sq ft of open-concept living with 5 bedrooms and 5.5 baths, including an enclosed upstairs skydeck suite and a spacious attached casita with its own fireplace and bar.The expansive great room floor plan is designed for effortless entertaining with a full wet bar off the media room, complete with an under-counter refrigerator, wine cooler, and pass-through to the private interior courtyard. Enjoy five fireplaces throughout, creating warmth and ambiance at every turn. The backyard is a true desert oasis--complete with a sparkling saltwater pool and spa, cascading waterfall, large side yards, and ultimate privacy. Offered furnished per inventory.Extensive Upgrades & FeaturesFully integrated home automation system featuring Lutron, Control 4, and Ketra programmable lighting.New chandeliers in the main living area and foyer plus designer sconces throughout.Lutron shades and blackout shades in the family room and primary suite.Control 4 audio system with speakers in the great room, family room, patio, and pool area, plus programmable AV ''brain'' and smart remote.Ring cameras (hard-wired, 3 locations) for enhanced security.Kohler fixtures, sinks, and toilets installed throughout the home.All showers remodeled, including a redesigned primary bath with expanded glass enclosure for more natural light.Custom cabinetry and millwork throughout, including a floating natural-grain counter in the primary bath and a custom kitchen island in Sea Serpent Blue/Green with a ''leathered black'' quartz surface.Quartz countertops, custom-painted tiles, and white subway backsplash elevate the chef's kitchen, complemented by upgraded hardware, Wolfe range & double ovens, and a full-size Sub-Zero wine refrigerator.Floor-to-ceiling stone veneer in the main room and wood plank tile flooring in a striking herringbone pattern.Custom fireplace and mantle in the family room with herringbone shroud.Lutron programmable switches and 10 Ketra color-tunable recessed lights.New TVs throughout, ceiling fans (indoor & patio), and bath lighting upgrades, including a chandelier over the primary tub.
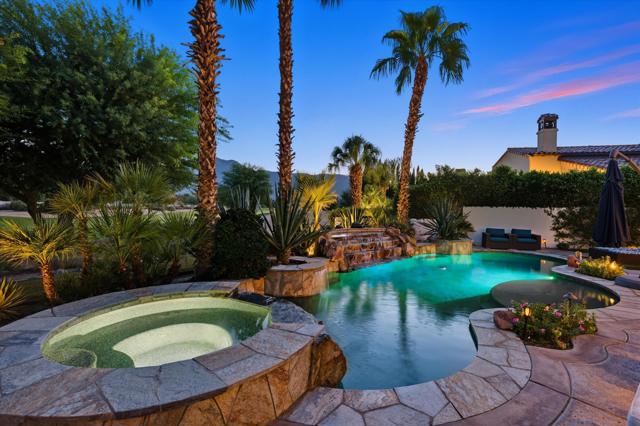
Morning Glory
27630
Temecula
$2,875,000
3,844
4
4
Beyond a private gated entrance lies this exceptional, Single Level, French Country Estate offering 4 Bedrooms, 3.5 Bathrooms, 3844 Sq Ft, (2) 2-Car Garages and a Salt Water Infinity Edge Pool. It's Located at the end of a cul-de-sac on one of De Luz’s most prestigious streets & set on approx 5.7 Acres of beautifully landscaped grounds, with over 150Ft of towering Italian Cypress. Enter into an elegant foyer illuminated by cascading chandeliers, soaring vaulted ceilings, travertine floors, crown molding, and coved architectural details that set the tone for timeless sophistication. This thoughtfully designed Estate features Formal Living & Dining Rooms, an Executive Office, Gourmet Kitchen, Informal Dining & Family Rooms, all blending classic elegance with modern comfort. The Kitchen is the heart of the home featuring a center island, dark brown triple-milled cabinetry with soft-close drawers, granite countertops, & convenient pull-out shelving. The space is equipped with stainless steel appliances, including a six-burner Viking cooktop, overhead range, double ovens, & a walk-in pantry that offers ample storage for all your culinary essentials. The Kitchen opens to an Informal Dining area and Family Room, ideal for everyday living. The primary suite occupies the south wing of the home, serving as a private retreat complete with a fireplace, direct access outdoors, dual walk-in closets, dual sinks, a vanity, walk-in shower, a private water closet & a luxurious soaking tub with a chandelier above. From every room, expansive windows draw your gaze outward, inviting you to experience the beauty that surrounds this extraordinary estate. Nature becomes part of the home, with panoramic 180° views of the rolling mountains, peaceful valleys, and the shimmering city lights of Temecula below. The infinity-edge Pool appears to spill effortlessly into the horizon, serving as the crown jewel of the outdoor living space, evoking the serenity of a world-class resort. The outdoor bar area has a BBQ, countertop seating and a mini frig for entertaining. In the early mornings, a delicate mist drapes across the valley, creating the ethereal sensation of floating above the clouds. It’s a setting that evokes peace, where guests often describe feeling a deep sense of connection to nature, and to something far greater than themselves.This is more than a home, it’s an experience of serenity, beauty, and timeless elegance in one of De Luz’s most coveted, close to town locations.
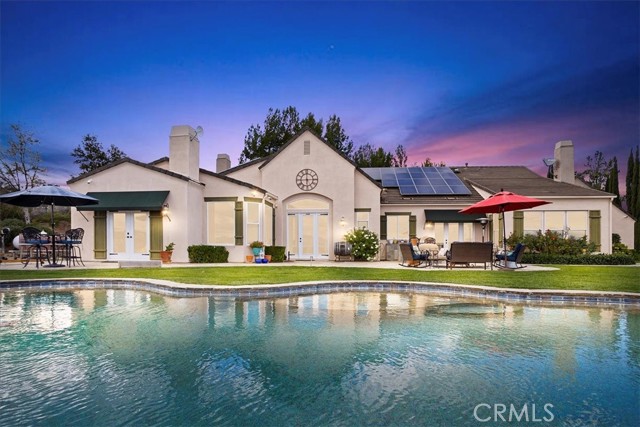
Manchester
4149
Encinitas
$2,875,000
4,192
5
5
From the moment you arrive at this custom West Olivenhain estate—perched above the San Elijo River Valley—you’ll feel the presence and charm of a truly special home. The extended paver driveway and lush tropical landscaping lead you away from the hustle and bustle and into your own private coastal retreat. Spend your days floating in the saltwater pool, unwinding in the spa, or entertaining friends and family with seamless indoor/outdoor living. As evening falls, curl up beside the outdoor fireplace under glowing bistro lights and let every moment feel like a vacation at home. Inside, natural light floods through wood-cased windows and soaring ceilings, showcasing custom craftsmanship at every turn. The front living room features stunning arched windows that frame the tropical landscape, while a reimagined fireplace clad in El Dorado White Elm stone creates the perfect spot to relax with conversation or a quiet cup of coffee. Continue through the formal dining area—also opening to the rear yard—and into the heart of the home: a spacious great room that flows effortlessly outdoors through multiple sets of doors, creating a true entertainer’s dream. The remodeled kitchen anchors the space with stainless steel appliances, a gas range with statement hood, custom cabinetry, Opulence Quartz countertops, a walk-in pantry, and a cozy breakfast nook. The adjoining family room, complete with a second fireplace, overlooks the lush backyard oasis. Step outside and be transported to your favorite tropical destination. The resort-style yard showcases a saltwater Pebble Tec pool and spa, custom stone fireplace, built-in BBQ island, terraced gardens, and paver walkways—all illuminated by upgraded solar-powered landscape lighting. With owned solar for both the home and pool, energy efficiency meets luxury. Upstairs, the spacious primary suite feels like a private retreat with custom wood shutters, wood-cased windows, a balcony overlooking the preserve, an oversized walk-in closet, and a spa-inspired bath with dual sinks and a steam shower. Additional upstairs highlights include a junior suite, two secondary bedrooms with a shared bath, and a large fifth en-suite bedroom with a private entrance—ideal for a guest suite, ADU, office, or studio. Additional features include a three-car garage with custom wood doors, epoxy flooring, and built-in cabinetry, as well as storage sheds, a tile roof, solid wood interior doors, 3-zone AC, surround sound, and more. This is a rare opportunity to own a one-of-a-kind luxury estate in one of Encinitas’ most sought-after communities.
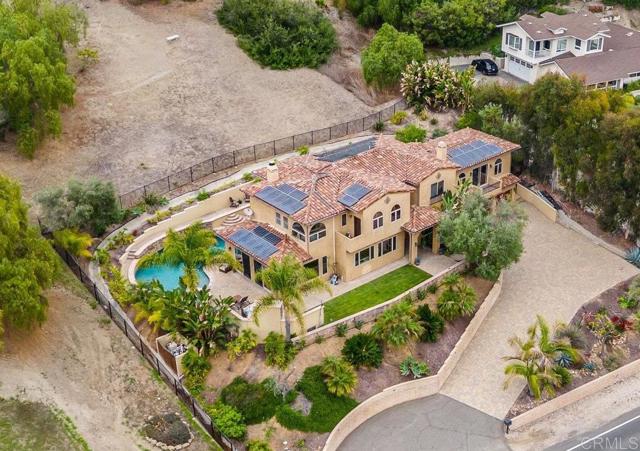
Pacific #1
5515
Marina del Rey
$2,875,000
2,405
4
4
Welcome to a truly exceptional opportunity to live in one of Marina del Rey's most desirable waterfront settings. This rare split level offers an unparalleled coastal lifestyle with sweeping views of the Pacific Ocean, the main channel, and even the distant silhouette of Catalina Island.Completely remodeled throughout, the residence features four bedrooms and three-and-a-half beautifully updated bathrooms. Multiple balconies and expansive windows flood the home with natural light and frame unobstructed vistas of yachts and sailboats drifting by - an ever-changing backdrop that feels nothing short of magical. The open-concept layout is enhanced by wide-plank wood flooring, central HVAC, in-unit laundry, and abundant storage. A spacious, grassy communal front yard provides the perfect setting for summer BBQs, outdoor lounging, or gatherings with friends.Ideally positioned near acclaimed restaurants, boutique shops, and charming neighborhood cafes, this extraordinary Marina del Rey location offers the perfect blend of rarity, refined living, and effortless coastal charm.
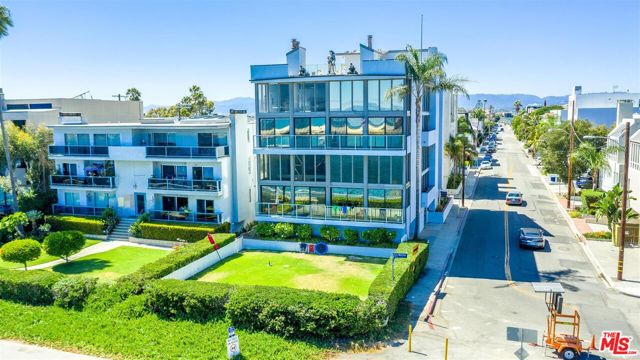
Formero
20
Rancho Mission Viejo
$2,875,000
3,943
5
6
Welcome to 20 Formero, an exceptional Aubergine Plan 3 and one of the most sought-after floor plans in Rancho Mission Viejo. Set on a generous 7667 sq ft lot, this home offers an impressive entertainer’s backyard with a natural stone saltwater pool with waterfall features and grottos, a private casita, and a refined blend of modern comfort and elevated design. Fresh interior paint and meticulous care make this 5 bedroom, 5.5 bath home truly move-in ready. The open concept layout is anchored by a spacious game room with a custom bar, creating the perfect setting for gatherings. Through the courtyard, the detached casita provides an ideal retreat for guests or multigenerational living and includes its own outdoor fireplace and lounge. The great room showcases a custom wood panel accent wall, an elegant fireplace, and expansive sliding doors for seamless indoor and outdoor living. The chef’s kitchen features an oversized marble island, designer backsplash, premium appliances, and custom cabinetry that flows into the dining area. Upstairs, the primary suite delivers a spa-inspired experience with dual vanities and two walk-in closets. Three additional bedrooms, a loft, and a full laundry room complete the second level. The backyard is a true highlight with a firepit, custom California room, full outdoor kitchen with a 42” grill, bar seating, a 106” outdoor projector, and heaters for year-round enjoyment. Additional features include owned solar, a 3-car garage with epoxy floors and custom cabinetry, Life Source whole house water filtration, a built-in latte-making coffee system, custom ice maker, ADT alarm, upgraded closets, custom loft shelving, a $5,000 upgraded internet system, 2024 pool resurfacing, plantation shutters, upgraded flooring, and enhanced security system. Exclusive to Rancho Mission Viejo residents are all amenities in the Villages of Sendero, Esencia, Rienda, and future Villages. There are community amenities for all from breath-taking resort-style pools and spas, Esencia school K-8, community farms, fitness centers, guest house, putting green, bocce ball courts, tennis and pickle ball courts, playgrounds, coffee shop, fire pits, an arcade and so much more!
