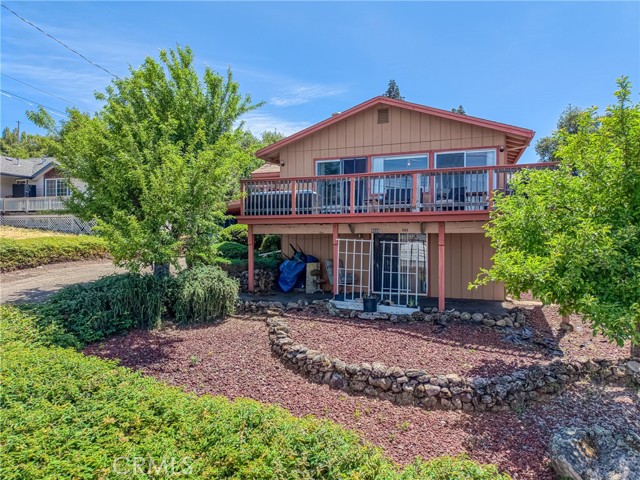Search For Homes
Form submitted successfully!
You are missing required fields.
Dynamic Error Description
There was an error processing this form.
CAMINO ALBA
28973
Murrieta
$299,999
1,560
2
2
This beautiful manufactured house with its own land is located in the very sought after 55+ Golf Knolls community in downtown area of the resort city of Murrieta, blocks away from the wine country of Temecula. It is close to hot springs, restaurants, shops, banks and medical services. This home sits right next to the golf course, with vast view of the green that you can see from the living room. There are 2 good size bedrooms and an office. The living room is very spacious next to the open style kitchen. This house boasts of a very new roof which was completely torn down and installed 3 years ago. The floor, paint, kitchen, bathrooms, bedrooms and the office were all renovated 3 years ago, the water heater was replaced 2 years ago. The termite inspection has been done and the house will be termite-free for the new owners. So it is very move-in ready. This is a home that is to see and to love.
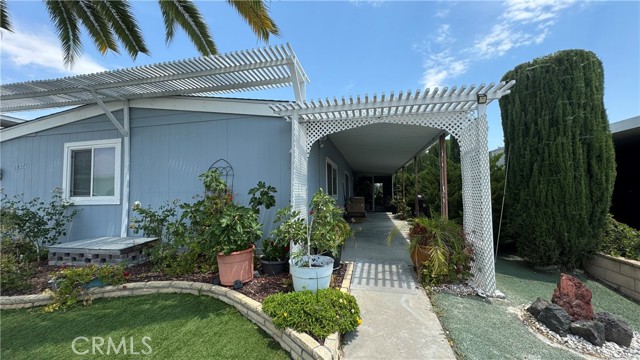
Santa Fe
36558
Daggett
$299,999
7,335
10
7
Endless Possibilities Await on 19+ Acre Property! This expansive 19+ acre parcel offers exceptional potential for those with vision. Featuring two existing units (formerly a triplex, with one unit removed), the property provides flexible opportunities for income generation, redevelopment, or custom design. Whether you're an investor, owner-user, or entrepreneur, this space can accommodate your plans—be it a private compound, ranch, or business venture. The property is in need of TLC, making it a true diamond in the rough ready for transformation. Located just minutes from Barstow-Daggett Airport and National Trails Highway, it's perfectly positioned for convenience and accessibility. Don’t miss this rare opportunity to own a large parcel with significant upside. Schedule your showing today!
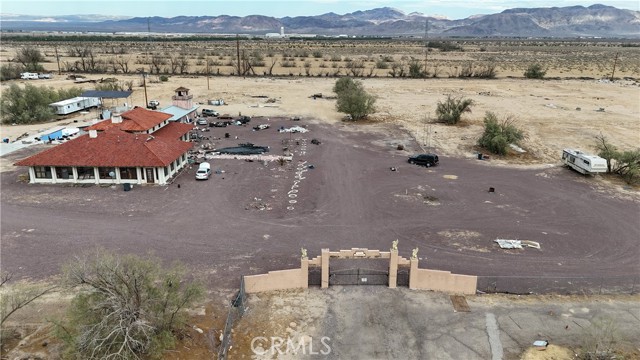
1st #11
1109
Long Beach
$299,999
380
0
1
Beautiful and bright studio with a lot of character in this quaint and historical 15 unit condominium complex. The kitchen features double windows that allow lots of natural sunlight with well throughout storage and counter space. The bathroom includes a combo shower/ tub and a beautiful pedestal sink. The family room/ bedroom area features natural light coming in through multiple windows, laminate flooring, a fireplace {is not currently used but it does have a gas line and can possibly be put back into action} one walk-in closet as well as an extra storage coat closet. The condominium complex includes a nice size courtyard with BBQ area that is perfect for entertaining friends and family, an on site community laundry room and work-out space. This property is perfectly located only one block away from the beach, bike strand, public transportation, Cal State Long Beach, Retro row that is known for vintage and contemporary clothing stores, antique shops, art galleries, bookstores and local eateries. This area also hosts monthly events like " Fourth Fridays" which features late night shopping, live music and street performers. This unit is great for an investor or a 1st time homeowner.
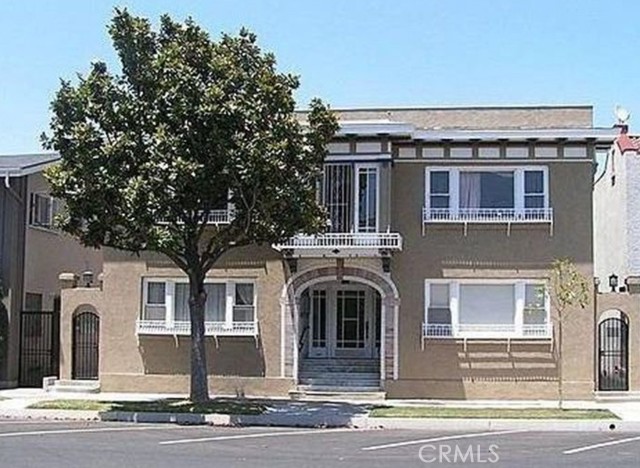
Country
2479
Santa Maria
$299,999
731
1
1
Discover easy living at Country Club Village Greens! This charming bottom-level condo is ideal for a first-time buyer, downsizer, investor, or anyone seeking a low-maintenance lifestyle. Conveniently located within walking distance to shopping centers and dining, and close to commuter routes, this home offers everyday convenience with a comfortable layout. Interior features include in-unit laundry, a spacious walk-in closet, and a private patio to enjoy the outdoor breeze. Relax in your private yard or enjoy the community's two pools and spas, perfect for warm Central Coast days. A detached 2-car garage, situated close to the unit, provides secure parking and extra storage. The monthly HOA covers exterior maintenance, water, and trash—making this an easy, low-worry place to call home.
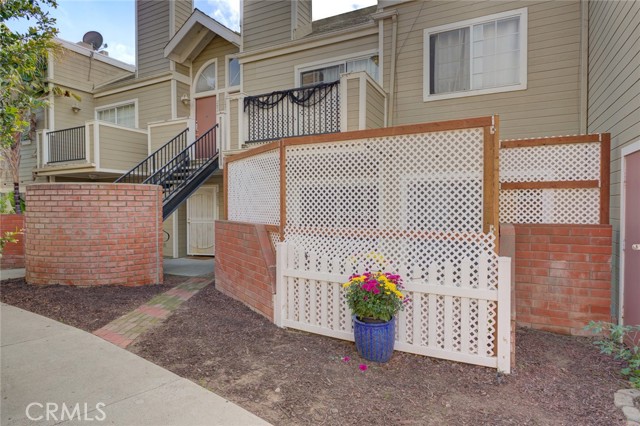
Oleta
5566
Landers
$299,999
936
2
1
(Johnson Valley California) Desert escape, off grid retreat, artist's haven, short term rental investors, remote workers Truckers & Toy Lovers Welcome! Discover wide open space and endless potential on this 5-acre property located in peaceful Johnson Valley. Whether you're a truck driver, off-road enthusiast, or simply crave privacy and room to roam, this property is your perfect match. Plenty of space to park big rigs, RVs, trailers, and all your desert toys. Ideal for weekend getaways, off-road adventures, or building your dream desert retreat. Located near the famous King of the Hammers off-road event area Don’t miss this rare chance to own affordable acreage in the High Desert! Check out the panoramic mountain views, stunning sunsets, and brilliant star-filled nights. Just a short 20 min drive from Yucca Valley and only 1 block off the main highway 247, it’s your peaceful escape from the hustle and bustle. Inside, you'll find a bright and spacious layout featuring 3 generously sized bedrooms and 1.5 baths. The open-concept great room flows into a sun-filled kitchen, complete with a bay window in the kitchen just perfect for enjoying mountain views while cooking or doing dishes. or just staring out with a cup of hot cup of coffee. Relax on the country-style porch or entertain in your large outdoor spaces. The property includes a four-car garage with a workshop, A must see and must have.
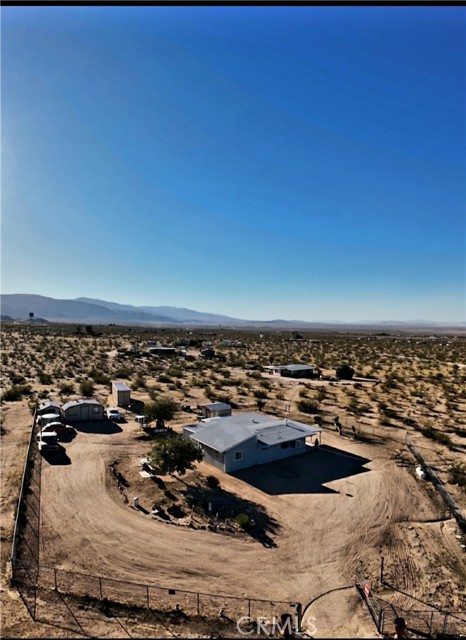
Kings
1017
Chowchilla
$299,999
1,300
2
1
Income-producing property! This beautifully remodeled home is move-in ready and features new flooring, dual pane windows throughout and a spacious kitchen with upgraded appliances and fixtures. Enjoy the luxurious remodeled bathroom, freshly-painted two bedrooms, and large living room with a built-in bookcase and lots of natural light. A new roof was added in April 2025 as well as a new water heater. Best of all, there is a permitted 288 sq ft ADU in the back with similar high-end finishes. You can let the income-producing 1 bed, 1 bath studio unit help pay for your mortgage. It has its own separate entrance and additionally, the large lot provides ample backyard space for both occupants. Main house & ADU has new interior and exterior doors! Both has new floors! Both got new fresh paint interior exterior! New electric outlets and switches! Fire alarms and carbon monoxide on both! On both of them 8 months old California cool roofing with inspection. This rare find in beautiful Chowchilla is waiting for you!
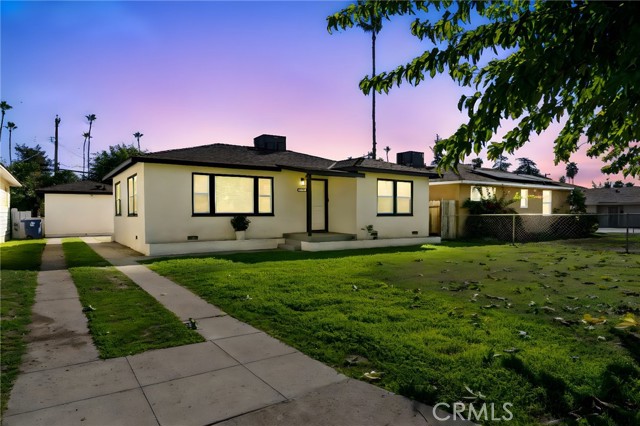
Winter Gardens Blvd #110
9725
Lakeside
$299,999
654
1
1
Welcome to this charming top-floor 1-bedroom, 1-bath condo offering comfort, convenience, and privacy. Freshly painted and move-in ready, this bright and inviting unit is tucked away at the back of the complex for a peaceful setting. Enjoy access to community amenities including a sparkling pool and shared laundry facilities. The location can’t be beat—just minutes from the freeway, directly across the street from a grocery store, and surrounded by a variety of restaurants and everyday conveniences. Perfect for first-time buyers or investors seeking a low-maintenance lifestyle.

Landau #2802
31200
Cathedral City
$299,999
1,200
3
2
Get ready to experience the perfect blend of resort living and everyday comfort! This 3-bedroom, 2-bathroom condo is your ticket to the sought-after gated community of Cathedral Springs in sunny Cathedral City. It truly has a little bit of everything!This charming condo has an open concept living: The home centers around a bright, open kitchen perfect for entertaining. Enjoy seamless interaction with your guests while they relax in the dining area or perch at the convenient bar seating. The private primary suite is a true retreat. It boasts an updated master bathroom walk through primary closet, and direct access to a private patio. The private patio is accessible from both the primary bedroom and the second bedrooms the ideal spot for morning coffee or evening cocktails where you can enjoy the gorgeous mountain views. Enjoy outside your door one of the four community pools, tennis courts for your match-day fun, and a full clubhouse. And since it's gated, peace of mind is part of the package!
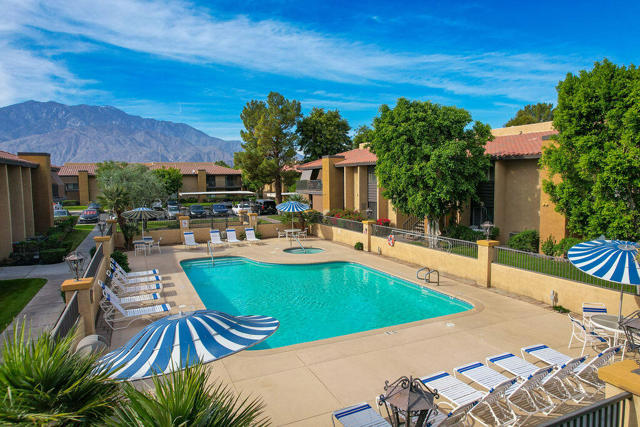
93 Thunderhead 1, Havasu Lake, CA 92363
Needles, CA 92363
AREA SQFT
1,152
BEDROOMS
3
BATHROOMS
2
Thunderhead 1, Havasu Lake, CA 92363
93
Needles
$299,995
1,152
3
2
Awesome home! New water proof laminate flooring throughout the home, new kitchen, bathrooms, full remodel, all new appliances. Custom 8 ft shaker interior doors, custom barn door 8ft. washer/dryer, mini fridge. Dimmable lighting, USB plug in outlets, ceiling fans. Farmhouse style sinks in kitchen and bathrooms. Nest thermostat, smart programmable WiFi-AC unit control, New landscape w/drip system & timer-back yard, back yard room for activities. Dual covered carports, single car garage. .Personal items in closets & garage not included.
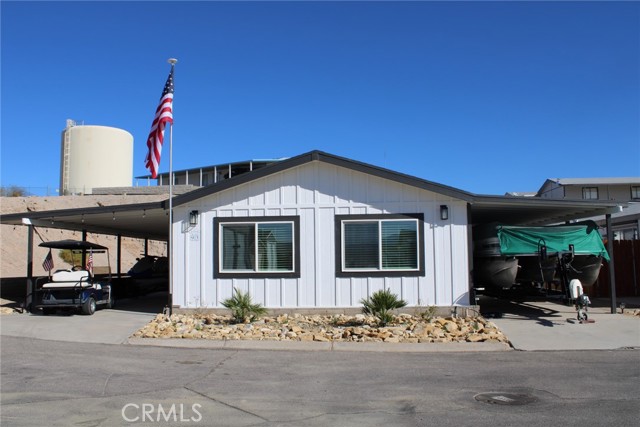
8601 International Ave #177
Canoga Park, CA 91304
AREA SQFT
883
BEDROOMS
2
BATHROOMS
2
International Ave #177
8601
Canoga Park
$299,995
883
2
2
Welcome to this beautifully remodeled 2-bedroom, 2-bathroom condo located at 8601 International Avenue, Unit 179, in Canoga Park. Offering 883 square feet of comfortable living space, this first-level unit combines modern upgrades with convenience and style. Step inside to discover new flooring throughout, recessed lighting, upgraded bathrooms, and a modern kitchen with quartz countertops. The open-concept layout creates a bright and inviting atmosphere, perfect for relaxing or entertaining guests. This home includes a reserved HOA parking space for your convenience. Enjoy the benefits of living in a secure, gated community featuring amenities such as a pool, spa, and on-site laundry facilities. Located just minutes from Warner Center, Westfield Topanga Mall, and major freeways including the 27, 118, and 101, this condo offers the perfect combination of comfort, accessibility, and modern living.
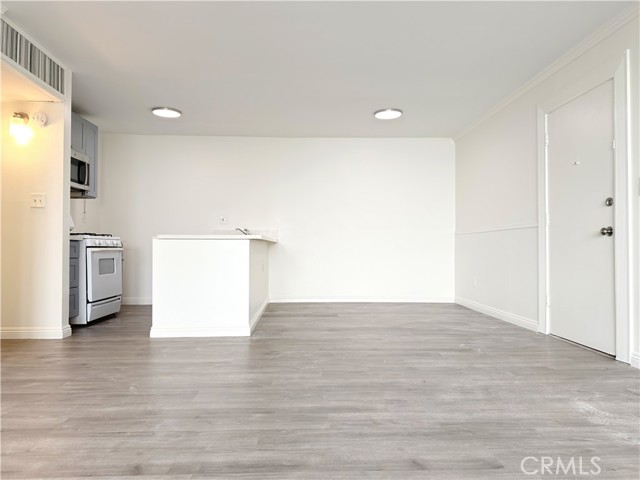
Rancho Vista
40701
Palmdale
$299,990
1,344
3
2
Discover this stunning completely renovated 3-bedroom, 2-bathroom mobile home offering 1,344 square feet of modern living space in highly desirable west Palmdale. This property has been transformed from top to bottom with spectacular attention to detail that will leave you impressed. The exterior welcomes you with fresh paint, updated fixtures, new stairs, and a brand-new roof complemented by new windows throughout. Step inside to find beautiful new flooring, baseboards, and paint creating a cohesive, move-in-ready atmosphere. The new air conditioning system ensures year-round comfort. The heart of this home features a remarkable kitchen showcasing two-tone soft-close cabinets, a stunning new island, and upgraded granite countertops. Stainless steel appliances include a convenient pot filler, making meal preparation a pleasure. The open concept design creates seamless flow between living spaces. The primary bedroom offers privacy at one end of the home and boasts an incredibly tiled shower that serves as a true retreat. The remaining bedrooms provide clean, spacious accommodations for family or guests. Located in a secure community with park amenities, this home combines comfort with peace of mind. The sellers have thoughtfully considered every upgrade, ensuring no detail was overlooked in this comprehensive renovation. This property sits conveniently near quality educational institutions including Gregg Anderson Academy and recreational opportunities at Arnie Quinones Park. The west Palmdale location provides both tranquility and accessibility. Prepare to be amazed by this exceptional home that perfectly blends modern updates with comfortable living. This is your opportunity to own a truly special property.

10767 Jamacha Unit SPC 119
Spring Valley, CA 91978
AREA SQFT
1,344
BEDROOMS
3
BATHROOMS
2
Jamacha Unit SPC 119
10767
Spring Valley
$299,990
1,344
3
2
Welcome to 10767 Jamacha Blvd, Space 119, Spring Valley, CA 91978 — a comfortable manufactured home opportunity in a convenient Spring Valley location. This home offers an easy, low-maintenance lifestyle with a functional layout, welcoming living spaces, and the everyday practicality that makes manufactured-home living so appealing. Inside, you’ll find a bright living area that’s ready for relaxing or entertaining, along with a well-sized kitchen that offers plenty of room for cooking and storage. The bedrooms are comfortably proportioned, and the home’s floor plan is designed to make the most of the space—ideal for anyone looking for a streamlined, efficient place to call home.
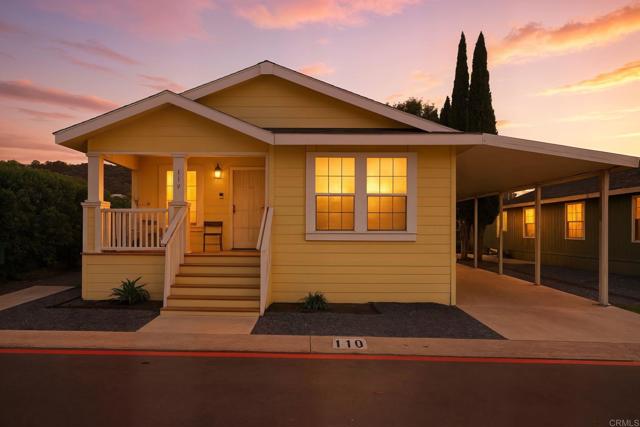
Pebble Beach
28030
Menifee
$299,990
1,268
2
2
Welcome to this charming 2-bedroom, 2-bath home in the desirable senior community of Sun City. Featuring a double-door entry, new laminate flooring, and beautiful low-maintenance desert landscaping, this home offers both comfort and style. Conveniently located near shopping, banking, and everyday essentials, you’ll also be just moments from the Sun City Civic Center. Enjoy your retirement with all the amenities of a resort—senior living at its best! Residents can take advantage of pools, shuffleboard, lawn bowling, gym, a travel club, and a variety of clubs and social activities that make this community truly special.
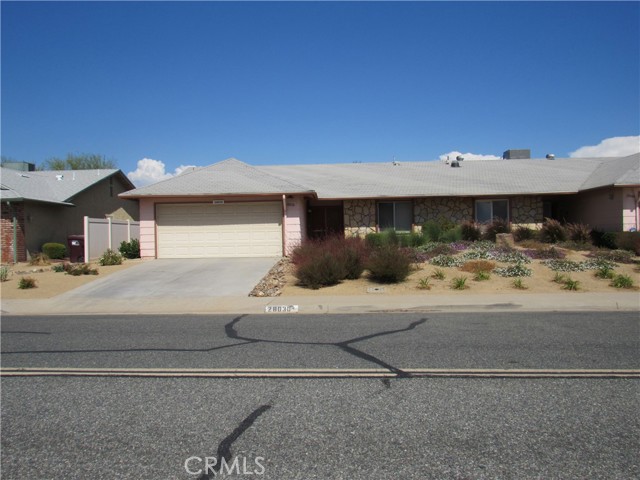
Figueroa #218
4125
Los Angeles
$299,990
581
1
1
Charming crisp and clean renovated Condo in Historic Figueroa Arms – Prime Downtown LA Location! Discover this bright and inviting 1-bedroom, 1-bathroom condo in the iconic Figueroa Arms, a historic Southern California building that perfectly blends old-world charm with modern convenience. This second-floor unit showcases a remodeled kitchen that's sure to impress! Featuring sleek white cabinetry, luxurious quartz countertops, and a stylish custom backsplash, this space is both functional and visually striking. The stainless steel appliances, including a gas cooktop and gas oven, offer the perfect blend of modern convenience and culinary excellence. In addition this home features hardwood floors, elegant French doors, a spacious closet with built-ins, and large windows offering natural light and courtyard views. Located in a prime Downtown LA spot, this home is eligible for the USC Neighborhood Homeownership Program, making it a fantastic opportunity for both homeowners and investors. Building Amenities include, lushly landscaped central courtyard with a green belt, spacious gym & laundry facilities, public dog run & picnic area, HOA includes security, water, trash, and exterior maintenance. Gated parking is also available for rent. Conveniently situated minutes from the 110 Freeway, Crypto Arena, Exposition Park, the Expo Line at USC, the metro station, and BMO Stadium, this home offers unbeatable accessibility to all that Downtown LA has to offer. Don’t miss out on this rare opportunity!
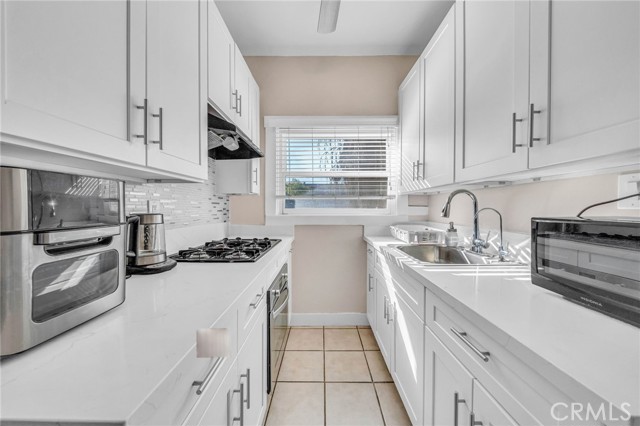
Polish
19766
Oro Grande
$299,990
1,152
3
2
26.31 ACRES LAND, WATER RIGHTS WITH PRIVATE WATER WELL!! Live in your own NATIONAL PARK!! This family property has its own horse trails, hiking trails and even take your ATV to the off road trails. This large property also comes with a beautiful 3 bedrooms, 2 baths home, and a detached 2 car garage. Home was remodeled ground up and shows practically new!! Brand new kitchen with quartz counters, white shaker cabinetries, stainless steel deep sink, faucet and walk-in pantry. Ginormous formal living and dining room with a beautiful built in China hutch. Both bathroom has been completely remodeled. In-house laundry area with hook ups. The home also has a full length covered patio at the back of the house. Bring your families, toys, horses and animal to this beautiful DESERT OASIS and make it your home!!
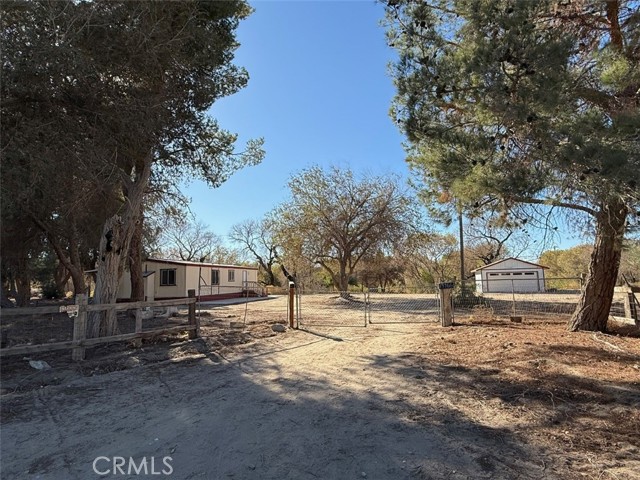
Jacarada
8325
California City
$299,990
1,548
4
2
The home opens with full brand-new interior and exterior paint that gives everything a clean, crisp finish, and it sets the tone for the completely remodeled interior you'll find throughout. The kitchen has been entirely rebuilt from the ground up with brand-new cabinets, new countertops, a new stainless steel sink and faucet, new garbage disposal, new stainless steel appliances, and a fully updated layout that makes the space feel fresh, functional, and ready to use. The entire home features brand-new plank flooring that runs through every room, tying the formal dining area, breakfast nook, and spacious living areas together with a cohesive modern look. Additional upgrades include new LED light fixtures, new plumbing fixtures, lots of windows for great natural light, a desirable laundry room inside, a fully fenced front and backyard, RV access, and even a basketball court in front—plenty of features you won't find every day. The master suite offers a small walk-in closet, dual sinks, a new vanity with a new top, a fiberglass walk-in shower, new faucets, and a new toilet, and the guest bath also features a new vanity with a new top, a new faucet, and a clean, updated design. The landscaping includes a fully fenced setup with a safe backyard that has tons of room to run around, making it ideal for families, pets, or anyone who simply wants space. The location is excellent and puts you close to everything you need. Come see this property while it's still available.
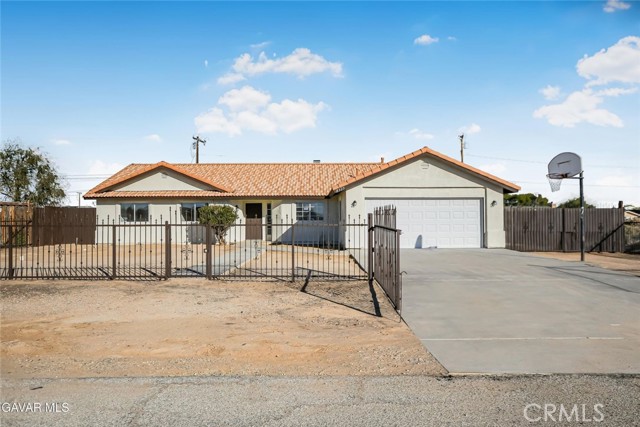
Chronicle Ave
1551
Stockton
$299,950
816
2
1
Welcome to this charming 2-bedroom, 1-bath Stockton home on a spacious corner lot! This cozy residence features energy-efficient upgrades like dual-pane windows and a solar-equipped newer roof. This home is as practical as it is charming. The spacious kitchen offers plenty of room to cook and gather, while the indoor laundry room adds modern convenience. The detached garage and generous outdoor space offer additional value and versatility, not to mention the fruit trees! Don't miss what this home has to offer: comfort, functionality, and long-term value.
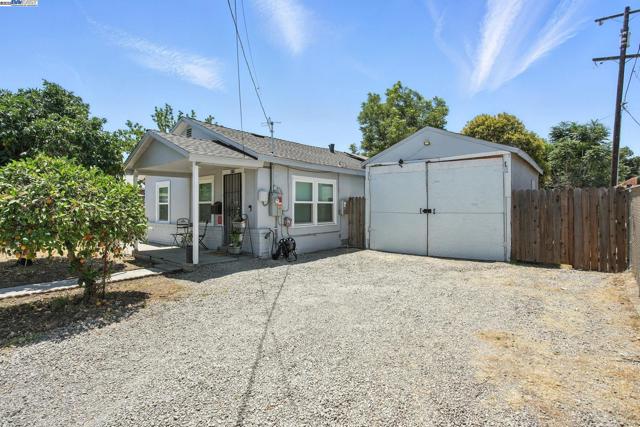
El Camino Real #26
221
Oceanside
$299,950
1,344
3
2
Beautiful 2014 Fleetwood home located in the highly desirable Oceanside Terrace Mobile Home Park, nestled in the charming coastal town of Oceanside! This spacious 3-bedroom, 2-bathroom residence features an open concept floor plan, perfect for modern living, along with the convenience of indoor laundry. Enjoy the relaxed beachside lifestyle with an affordable space rent of just $795/month. A must-see opportunity in a sought-after coastal community! Schedule a showing today!
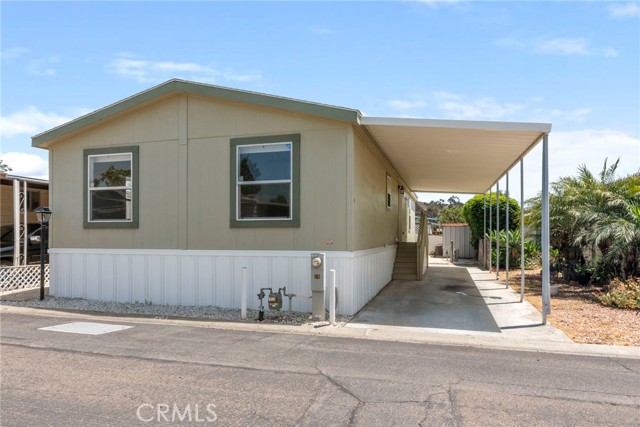
Desert Falls E
114
Palm Desert
$299,950
1,061
1
2
Welcome to your desert oasis at 114 Desert Falls Drive East in the prestigious Desert Falls Country Club! This beautifully updated home offers a perfect blend of comfort, functionality, and resort-style living. Featuring 1 spacious bedroom plus a versatile den that can easily serve as a 2nd bedroom, guest room, or home office, this single-level residence is ideal for full-time living or a desert getaway. Step inside to a bright, open floor plan with vaulted ceilings, neutral tile flooring throughout, and abundant natural light. The living room boasts a cozy gas fireplace, high ceilings, and large sliding doors that open to a patio overlooking lush greenbelts and beautifully landscaped grounds. The kitchen features warm wood cabinetry, granite style countertops, a mosaic tile backsplash, stainless steel appliances, and a large center island, perfect for cooking and entertaining alike. The primary suite is a peaceful retreat with a walk-in closet and a luxurious en suite bath featuring dual sinks, a vanity area, and a walk-in shower with custom tile and glass enclosure. The den/optional 2nd bedroom provides flexibility to accommodate guests or create your ideal workspace. Additional highlights include a convenient laundry room with storage cabinets, an attached garage, and a powder room for guests. Located within the highly sought-after Desert Falls Country Club, residents enjoy access to championship golf, nine lighted tennis courts, pickleball, clubhouse, and a pool/spa. The community is guard-gated with 24-hour security, offering peace of mind and a true resort lifestyle. Centrally located in Palm Desert, this home is just minutes from El Paseo shopping and dining, McCallum Theatre, and world-class golf courses and hiking trails. Whether you're looking for a full-time residence, vacation retreat, or investment opportunity, this bright and inviting property offers it all.
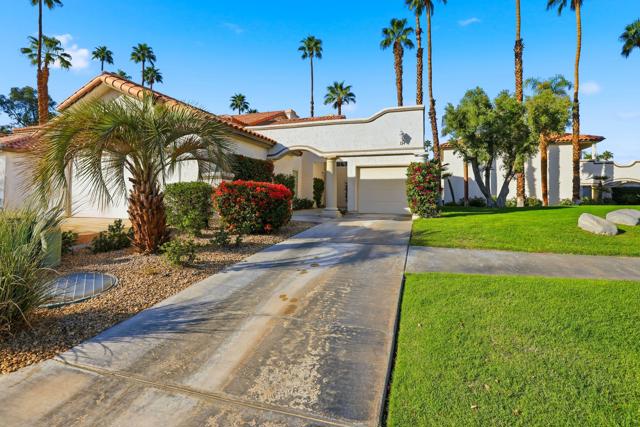
Mitchell
55880
Anza
$299,950
1,344
2
2
Charming country living awaits in Anza! This spacious manufactured home features 2 bedrooms (currently set up as 3, with the extra room perfect for an office or bedroom) and 2 baths, offering approximately 1,344 sq ft of comfortable living space. Situated on a fully usable 1-acre lot, the property includes a livable barn with a loft and 1½ baths—ideal for hobbies, guests, or extra space. Inside, you’ll find a practical layout with generously sized rooms ready for your personal touch. The fenced yard boasts mature trees, open lawns, and plenty of room for animals or outdoor activities. Located on a paved road, this home provides the perfect balance of rural peace and convenient access. Whether you’re seeking a full-time residence, a weekend retreat, or a property with endless potential, this serene setting is ready to welcome you home.
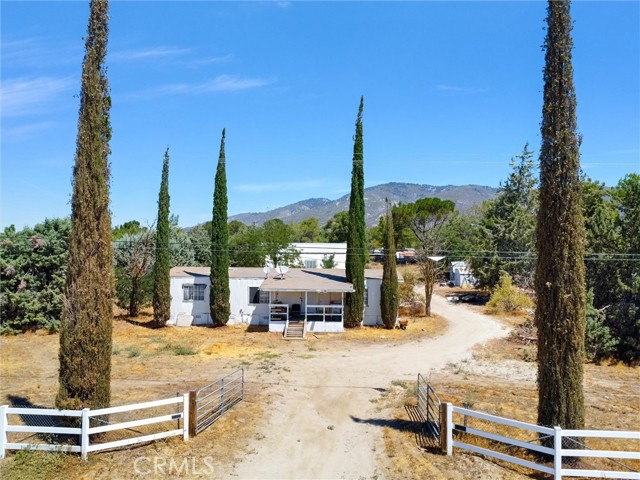
Plantation
442
Paradise
$299,950
1,580
3
2
Welcome to The Plantation, Paradise’s premier 55+ gated community—and the only one where you own both your home and your land. This brand-new 3-bedroom, 2-bath, nearly 1,600 sq ft home sits in lower Paradise offering sunrise views, modern finishes and a welcoming neighborhood atmosphere. Inside, you’ll find a bright living area with a built-in media center, a spacious kitchen with stainless steel appliances, a large island, walk-in pantry, and plenty of storage. The primary suite includes a walk-in closet, dual sinks, and linen storage. Two additional bedrooms and a full bath provide space for guests, hobbies, or an office. An indoor laundry room and attached two-car garage add everyday convenience. Outside, enjoy low-maintenance yard space and lovely mountain and sunrise views from this prime community location. Landscaping and fencing are nearly complete for a move-in-ready finish. The Plantation offers wide, walkable streets, a clubhouse, pool, sports court, and active social events such as theme dinners, sports viewing parties and holiday socials. The affordable HOA covers front yard landscaping and irrigation, sewer, trash service, road maintenance, and use of all amenities. Just minutes from Aquatic Park, medical offices, and shopping, this home blends comfort with convenience PLUS just minutes from Chico! Call your favorite Realtor today—this isn’t just a home, it’s a lifestyle.
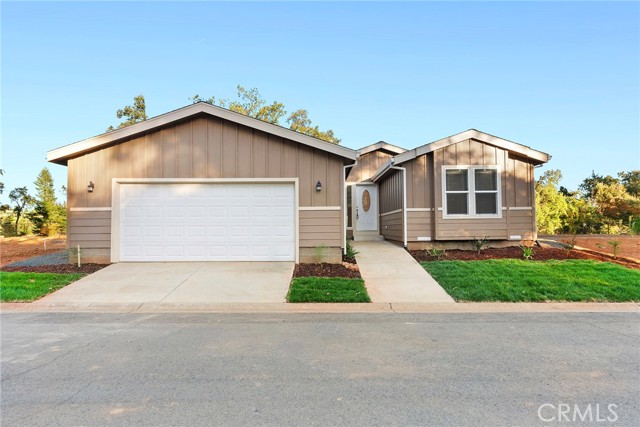
Rosedale
9597
Calimesa
$299,950
1,440
2
2
Many buyers have been waiting for a truly elevated home of this caliber to hit the market in the desirable 55+ Sharondale Neighborhood of Calimesa. You own the land and a home with a permanent foundation for conventional financing. Nestled in a beautifully landscaped, drought-resistant yard and backing to scenic mountain and tree views, this move-in-ready single-story residence offers premium finishes and value throughout. Step inside to high ceilings, recessed lighting, and wide-plank white oak-style flooring that flows across an open floor plan. The stunning remodeled kitchen shines with shaker cabinetry, quartz countertops, pull-out shelving, soft-close drawers, stainless steel appliances, and backsplash — truly a gourmet space. Double-pane windows offer energy efficiency and quiet comfort. Both kitchen and bathrooms benefit from newer electrical and plumbing, ensuring modern reliability. The primary bath features a separate shower and walk-in tub, quartz counters, updated cabinetry, and newer fixtures. Additional baths follow suit with updated toilets, sinks, and easy-entry showers. Ceiling fans in the bedrooms and living areas provide comfort; fresh paint and premium finishes complete the look. Outside you’ll find an extended carport accommodating up to three cars, generous storage space, low-maintenance landscaping, and excellent views of the surrounding hills and mature trees. The community is distinguished by a clubhouse, pool, gym, and library maintained by the homeowners association — ideal for active and social lifestyles. Located just moments from shopping in nearby Yucaipa and Beaumont, this home blends upscale amenities with easy access to daily conveniences. Rarely does a home of this quality come to market in Sharondale — schedule your tour today.

Waverly #198
5301
Palm Springs
$299,911
887
2
2
This beautiful Palm Canyon Villas Condo is light, bright, and airy. It has been freshly painted in light gray and white colors, which blend seamlessly with the new laminate flooring. The primary bedroom is spacious enough for a king-sized bed and features a private en-suite bath with a tub/shower combination and double mirrored closet doors. The secondary bedroom is flexible and would make a great den or office space.The kitchen appliances are included, and the cabinets have also been recently painted. The unit features a private laundry space on the large balcony, which also offers room for a table and chairs or a nice, oversized lounger. A lovely grapefruit tree enhances privacy and provides a scenic view.The location is highly convenient, situated close to one of the five pools and five spas, and near the tennis courts. It is within walking distance of local shopping and a drug store. The condo is just minutes from Palm Springs street festivals, dining, shopping, and excellent golf courses.Currently, 5-day short-term rentals are allowed (please verify details with the City of Palm Springs), making this an excellent investment opportunity or a perfect weekend retreat.
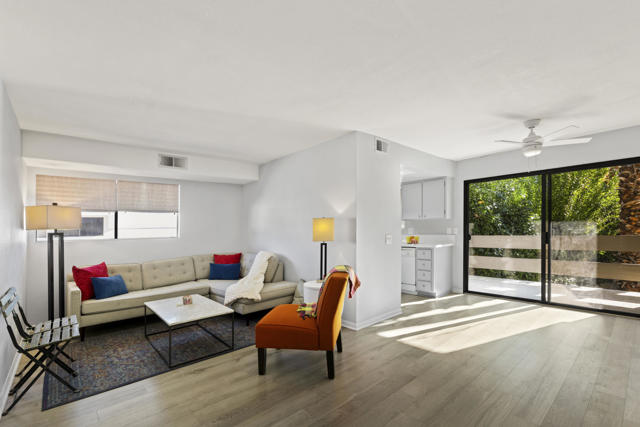
Maltby
726
Big Bear City
$299,900
728
3
1
Fully furnished and ready to go! Welcome to this charming Big Bear cabin, a perfect rental with a cozy, woodsy vibe. Inside, you’ll find laminate floors, updated cabinets with granite countertops, and a stylishly remodeled bathroom. Dual pane windows provide both comfort and energy efficiency. With a convenient downstairs bedroom, plenty of parking, and a flat, fenced backyard, this cabin is all about easy living. Discover the perfect mix of comfort and style in this delightful Big Bear retreat!
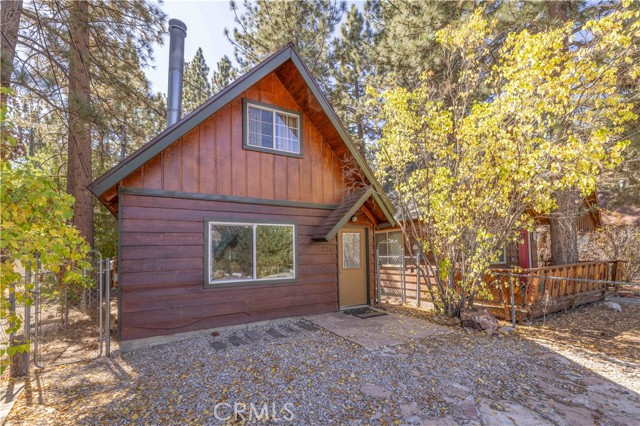
Vista
785
Sugarloaf
$299,900
928
2
1
Charming Cabin Retreat in Sugarloaf Dreaming of a cozy cabin in the woods? Look no further. This beautifully renovated two-story retreat offers rustic charm with modern updates. Featuring stunning curb appeal, the home boasts a warm and inviting living room with soaring high-beam wood ceilings and a wood-burning fireplace—perfect for chilly mountain nights. With two bedrooms, a full bath, and a practical kitchen with a comfortable island, this home is designed for relaxation. Plus, there’s a bonus sleeping area with built-in bunk beds that can accommodate up to four guests. The upstairs bedroom is a private retreat, offering plenty of space and natural light. Recent upgrades include fresh interior and exterior paint, tankless water heater, new garbage disposal, new carpet and interlocking vinyl flooring, updated hardware, light fixtures, outlets, and switches, a new front door and porch railing, and new blinds throughout. Located in the peaceful Sugarloaf community, this cabin is ideal as a starter home, a cozy getaway, or a fantastic investment property. Enjoy easy access to local attractions, including skiing, biking trails, the nearby BLM/National Reserve, golf, hiking, horseback riding, lake activities, and great restaurants. This charming mountain retreat is a must-see. Schedule a showing today. _________________________________________________________________________________________
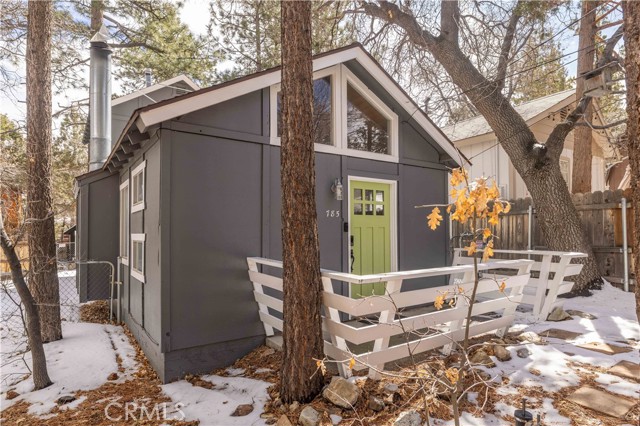
Brentwood
1307
Hemet
$299,900
1,152
2
2
NEW LOWER PRICE......This is the place. A remodeled home in the perfect neighborhood. This home has two big bedrooms and two full bath. The home has a big open concept. The kitchen has a newer island and plenty of room to work in. Dual pane windows throughout. 100% fenced in and has a huge breeze way that leads into the park like back yard. It has a covered patio and is very private. Seven Hills is a 55 plus community and you will just love it here.. 2 car garage plus other parking. Golf cart has its own spot . Don't miss this home Very low taxes
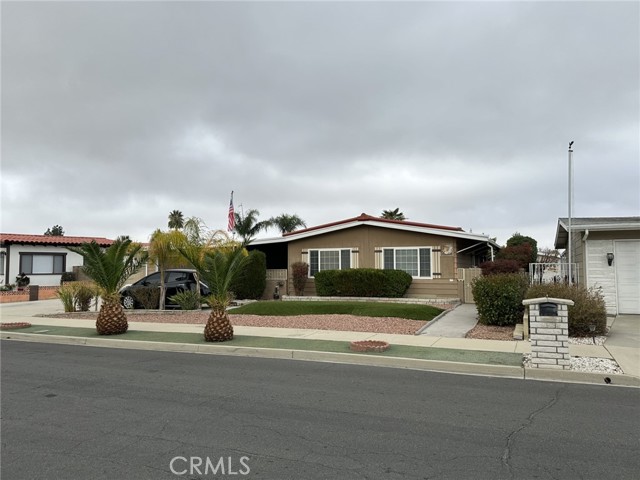
San Pedro
267
Los Angeles
$299,900
690
1
1
Welcome to your ideal retreat within the serene Teramachi community, a gated 55+ senior facility located in the vibrant heart of Little Tokyo, Downtown Los Angeles. This delightful one-bedroom, one-bath condominium offers a perfect blend of modern living and community-oriented amenities. Step inside to discover a thoughtfully designed layout featuring an in-unit laundry for added convenience. Enjoy the comfort of modern amenities as you relax in your cozy living space, which opens up to a private balcony. This unit has one secured parking space, complemented by available guest parking for visitors. The Teramachi community truly enhances your lifestyle with an array of fantastic association amenities, including a sauna for relaxation, a well-equipped fitness facility, and a spacious two-story multi-purpose room. This versatile space can be reserved for family gatherings and features its own kitchen, alongside tables for dining and activities such as card, pool, and ping pong tables. Convenience is at your doorstep, with shopping, restaurants, and transportation options just a short walk away. Embrace the area's rich culture and arts, with access to museums and cultural centers within Little Tokyo. Experience a vibrant, fulfilling lifestyle in this exceptional condominium, where comfort, security, and community unite seamlessly. Don’t miss the opportunity to make this charming home your own!
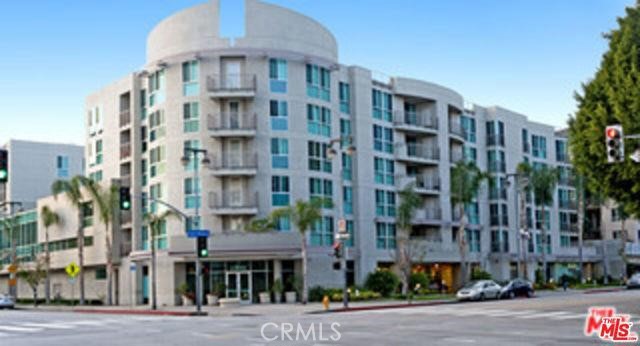
Rolando Ct. #81
4860
San Diego
$299,900
571
1
1
Freshly relaunched with a NEW look and a NEW value opportunity. Act fast. Motivated seller : Short Sale. This top-floor corner unit hits all the marks: no neighbors above, tons of natural light, and an open layout that makes smart use of every square foot. FHA & VA approved community with resort-style amenities: sparkling pool, spa, gym, BBQ courtyard, secure access, and same-floor laundry. Parking included. Whether you are a first-time buyer, SDSU student, or investor seeking strong rental demand, this one delivers. Timeline is limited. Offers encouraged immediately. Just minutes to SDSU, 15 minutes to Downtown, and 20 minutes to the beach. The ultimate convenience lifestyle at one of the best values in central San Diego. Sellers are ready and buyers who move quickly will win. Short sale pricing. Big long-term potential.
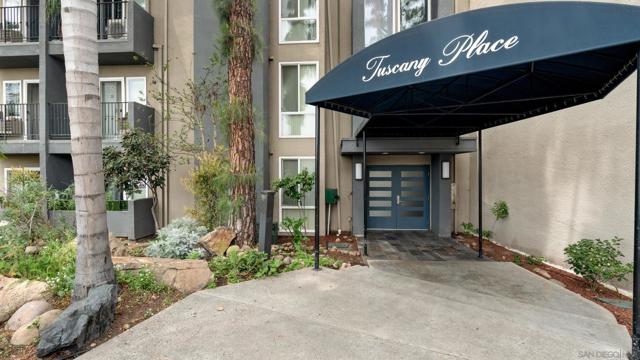
Dorn
319
Crestline
$299,900
886
2
2
Nestled in the serene mountain community of Crestline, 319 Dorn Drive offers a perfect blend of comfort and convenience. This charming two-bedroom, 1.5-bathroom home spans 886 square feet and is situated on a 5,160-square-foot lot. Built in 1990, the residence features a cozy living area with a fireplace, central heating, and a two-car parking deck just steps from the front door. Recent updates include new flooring, enhancing the home's move-in readiness. Located near Lake Gregory and local amenities, this property provides an ideal mountain retreat or full-time residence
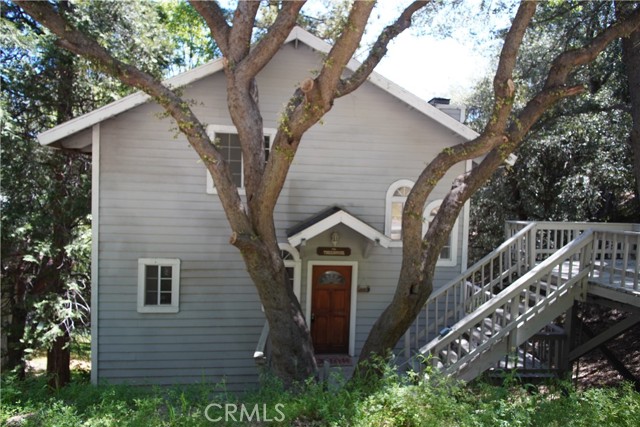
Tenaya
9559
Kelseyville
$299,900
1,520
2
2
PRICE IMPROVEMENT. Kelseyville Riviera Views at their best! This home is a DIY'ers dream. This two-story 1968 home is approximately 1520 SF with 2 bedrooms, and 1-1/2 baths. The lower level has a large bonus room with stairs leading to the main floor. The upper level has a spacious living room with large windows and sliding doors opening to a front balcony with beautiful views of Clear Lake, Mount Konocti and surrounding vineyards and mountain ranges. Both the living room and large dining room have unique wood burning stoves. The kitchen is very spacious with a garden window and pantry cupboard space. The expansive primary bedroom includes double closets. The primary also includes a private deck overlooking the well manicured backyard space. The second bedroom has its own 1/2 bath attached and a there is a guest bathroom in the hall. The home has a composite roof installed approximately 4 years ago. The water heater was replaced approximately 5 years ago, and the septic tank was pumped 3 years ago. The guest bathroom shower was replaced and updated 3 years ago. The backyard is fully fenced, has a concrete patio and yard for entertaining your family or friends and great for a play area or your pets. Also close to shopping, restaurants, schools, and medical facilities. Come see and enjoy!
