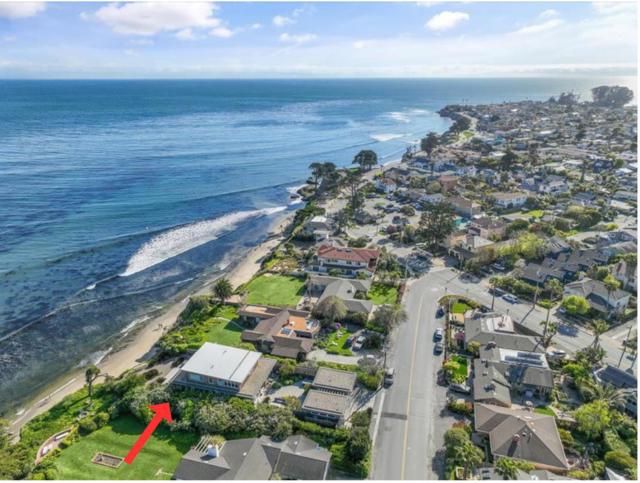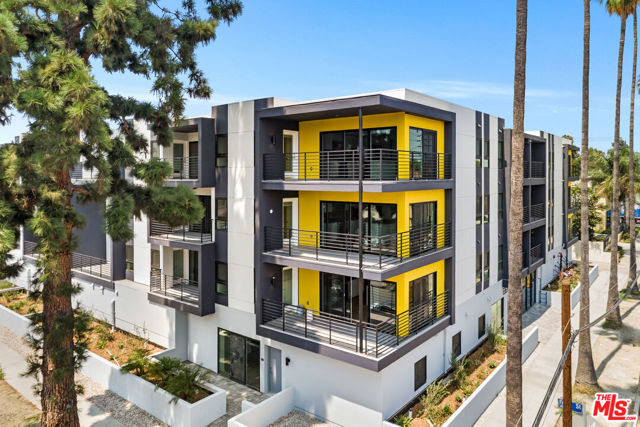Search For Homes
Form submitted successfully!
You are missing required fields.
Dynamic Error Description
There was an error processing this form.
Panorama
465
Laguna Beach
$15,500,000
5,201
4
5
Architecturally Significant Ocean View Modern In the Sky – Laguna Beach Perched atop one of Laguna Beach’s most coveted vantage points, this architectural tour de force masterfully designed by acclaimed architects Horst Noppenberger and Paul McLean and built to exacting standards by Prestige Builders redefines coastal luxury living. Showcasing unparalleled 180-degree ocean views, this gated estate captures breathtaking vistas spanning the full coastline, both north and south arguably the finest in all of Laguna Beach. A bold expression of contemporary design, the residence rises nearly 60 feet from floor to rooftop, evoking a sense of floating above the ocean below while offering complete privacy and jaw-dropping views from every room. The dramatic entry sequence, defined by monumental vertical white concrete walls and a stone driveway that curves to a crescent-shaped entry, sets a striking tone of sophistication upon arrival. Designed to maximize the immersive ocean experience, the interior blends a refined material palette of custom hand-troweled epoxy flooring with hand-finished oak, creating a warm, minimalist interior that flows effortlessly throughout. Floor-to-ceiling glass and automated disappearing Fleetwood doors seamlessly connect expansive interiors with sun-soaked terraces and a negative-edge pool and spa framed in stone. Elevating the art of home entertainment, the residence features a state-of-the-art theater, full bar, and temperature-controlled wine cellar creating the ultimate environment for hosting friends and family. At the heart of the home, the gourmet kitchen features Poggenpohl cabinetry, a glowing Cristallo quartzite island, Miele and Gaggenau appliances, and a fully equipped butler’s kitchen blending function with refined design for both everyday living and elevated culinary experiences. Smart home technology powered by Control4, including automated lighting, climate control, and a comprehensive security system, enhances ease and peace of mind. Crowning the home, the penthouse-level primary suite spans the entire fourth floor, offering sweeping ocean views, dual walk-in closets, Poggenpohl cabinetry, and an oversized soaking tub for two. An oversized 3.5-car garage, private elevator, direct access to preserve trails, and proximity to Newport Coast, Fashion Island, and John Wayne Airport round out this exceptional offering.
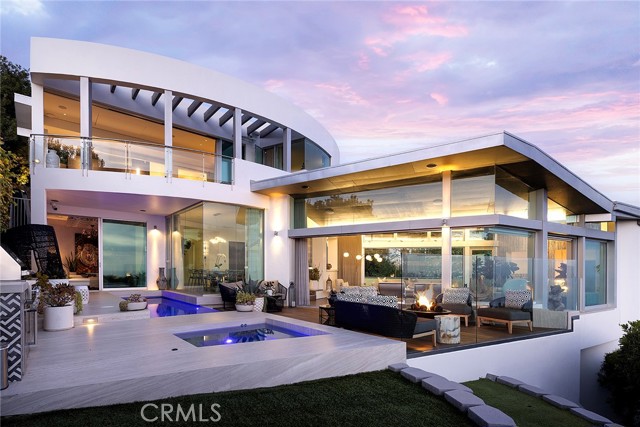
Armour Ranch
5200
Santa Ynez
$15,500,000
8,876
6
8
Seven Oaks Ranch is an enchanting 103+/- acre country estate situated in prestigious Happy Canyon, Santa Ynez. This idyllic estate is crowned by a magnificent residence inspired by classic English manors. Originally completed in 2002 and recently reimagined by famed designer Jane Hallworth, the interiors exude a refined elegance that honors the estate's heritage yet with a contemporary edge. The breathtaking zero-edge pool overlooks manicured lawns against a backdrop of oak-studded mountains and the nearby pool house features an exercise room, a spacious four-car garage, and a potting room. An enchanting allee of sycamore trees leads to the stables, bordered by a kitchen garden on one side and a Rosa Rugosa hedge on the other. The stables are an architectural marvel dressed in pine wood interiors and features 4 stalls, a tack room, and a unique turret which was designed as manager's quarters. With its private setting, breathtaking landscapes, and masterful design, this extraordinary estate offers an unmatched lifestyle in the heart of the central coast.

Ocean Front
2800
Laguna Beach
$15,495,000
5,112
8
8
Forever in a league of its own, this magnificent oceanfront home is located directly on the sands of Victoria Beach in Laguna Beach. Its unobstructed ocean views will elevate every aspect of your life. From relaxing and kicking back with friends to hosting a grand celebration, the extensively upgraded residence impresses with a stunning backdrop of breathtaking whitewater, Catalina Island, sunset, and evening-light views that change from moment to moment. Embraced by an extra-large lot of nearly 10,000 square feet with a rare 60 feet of beach frontage, the multi-residence compound features a main beachfront home with four bedrooms and four baths, and two separate homes with two bedrooms and two baths each, for a total living area of approximately 5,112 square feet. Complete with full kitchens and living areas, the separate units can be used for relatives, guests, and/or rental opportunities. A spacious and private terraced patio separates the upper-level guest homes from the sand-level main home and features a fireplace and built-in BBQ island. Retaining elements of its original 1963 vibe, including large ocean-view windows, open living areas, and vaulted tongue-and-groove ceilings, the main home boasts many of today’s most sought-after appointments. A stunning modern fireplace with natural stone and dramatic angles embellishes a great room that opens to a deck overlooking the beach via a wall of slide-away glass doors. The kitchen, living, and dining rooms also showcase ocean views, with the dining room occupying a prime bay-window setting. White cabinetry with glass uppers, waterfall-edge countertops, two bars, and high-end appliances adorn the kitchen, which is equally ideal for entertaining and mealtime preparations. This level’s primary suite opens to the central patio and reveals a luxurious bath with a jetted tub and oversized shower. On the lower level, a secondary primary suite joins a living area with a walk-in wet bar. A five-car detached garage is located at street level.
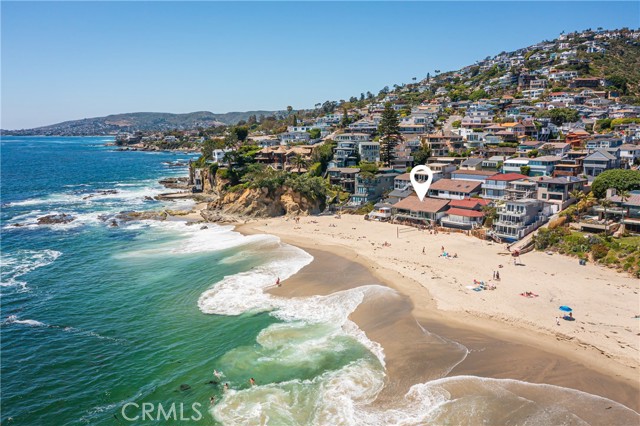
Pacific Wave
7
Dana Point
$15,495,000
7,644
6
8
Perched within the exclusive, guard-gated enclave of The Strand at Headlands, 7 Pacific Waves Circle presents a rare opportunity to own a striking coastal retreat in the lower Strand, defined by modern architecture, privacy, and commanding ocean views. Thoughtfully designed to capture the beauty of Dana Point’s coastline, the residence offers a seamless blend of modern sophistication and effortless indoor–outdoor living. From the moment you enter, sweeping Pacific and Catalina Island vistas set the tone. Expansive walls of glass frame the main living spaces, allowing natural light and ocean breezes to pour throughout the home. The open-concept main level is designed for both elevated entertaining and everyday comfort, anchored by a showpiece kitchen featuring premium appliances, a statement island, and refined custom finishes. Adjacent living and dining areas flow seamlessly to generous outdoor terraces, creating an ideal setting for gatherings at any scale. The upper level is dedicated to tranquility, with a luxurious primary suite that enjoys panoramic ocean views, a private terrace, spa-inspired bath, and an oversized walk-in closet. Additional guest suites are thoughtfully positioned throughout the home to provide privacy and comfort for family and visitors alike. The lower level is a true entertainer’s retreat, offering a cinematic media lounge, secondary living space, gym with sauna and steam room, highlighted by effortless access to the resort-style backyard. Outdoors, the infinity-edge pool with sunken seating area, spa, fire features, and multiple lounging areas create an environment that feels both intimate and grand, perfect for entertaining or unwinding against the backdrop of the Pacific. Completing the residence are premium amenities including an elevator, smart home technology, and a spacious multi-car garage. Residents of The Strand enjoy exclusive access to the beach, coastal trails, and resort-style amenities, all just moments from the charm, dining, and harbor of Dana Point. A rare blend of modern architecture, prime guard-gated location, and California beach lifestyle, 7 Pacific Waves Circle represents coastal living at its highest level.
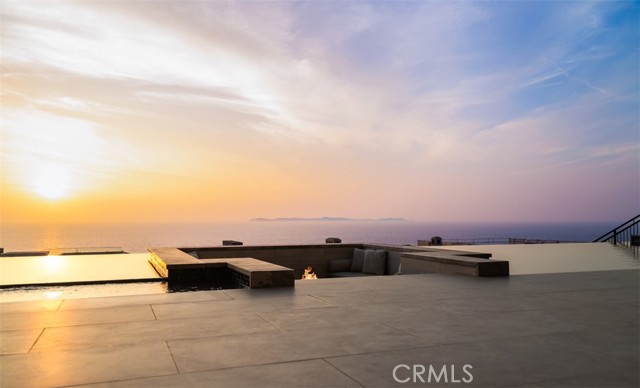
Clayton
2171
Menlo Park
$15,480,000
6,885
7
9
Just completed, this 3-level modern masterpiece is the crown jewel of Menlo Park. Built by Mason Hammer Builders, the all-electric, solar-powered home showcases imported European materials from Italian cabinetry and doors to French lighting and Swiss windows. A detached guest house/ADU offers space for extended family or todays evolving needs. The main home is also designed for multi-generational living with 7 bedroom suites (one staged as an office) across all levels served by an elevator, a fitness center with steam shower bath, a theater, and multiple lounges. Expansive glass doors retract open to porcelain-tiled terraces, a pool and spa, outdoor shower, poolside bath, and barbecue kitchen, all on approximately one-third acre of eco-friendly grounds. A one-of-a-kind home in the most sought-after neighborhood. Main residence 6885 SF; ADU/Guest House 772 SF + Garage 445 SF = total of all structures 8102 SF. Excellent Menlo Park schools and minutes to Stanford University.

Shoreline
35
Dana Point
$15,450,000
9,004
5
10
Escape to your own true resort-caliber estate in this elegantly timeless villa, exquisitely crafted in the Mediterranean style and offered **fully furnished** in California's most exclusive guard-gated oceanfront community, The Strand at Headlands. Breathtaking ocean views abound throughout this private retreat, which is graced with bespoke amenities such as an ocean-view salt water infinity pool and spa, stone loggia, sprawling entertaining terrace with outdoor fireplace, fitness/massage room with dry sauna and steam, huge game room with custom billiards table and an 18' full bar, walk-in wine cellar/tasting room, home theater room, outdoor cooking area, and privately gated front courtyard. The property underwent a complete restoration in 2024. The sweeping great room opens the kitchen to formal dining and sitting areas, and features stone floors, colonnades, and barrel-vaulted and beamed ceilings. The kitchen is well-appointed, with multiple sinks, dishwashers and refrigerators, double oven, an oversized stone island bar, a butler's pantry, secondary dining area and ample storage cabinets. The primary suite features 2 view balconies, separate lounge/office, lavish double bathroom, 2 walk-in closets, tray ceiling, and fireplace. All of this is orchestrated on a grand scale encompassing 5 bedrooms and 8.5 baths – over 9,000 square feet – with 4 garage spaces, 5 fireplaces, 4 balconies, multiple water features, and gardens spanning an oversized lot. Very high ceilings and slide-away glass doors invite natural light throughout the day. Discerning visitors will appreciate the meticulous craftsmanship of this fine home, with custom furniture curated for every indoor and outdoor space. All furnishings are new and were installed by Andrea Bruley Designs or sourced directly by owner. The renowned Strand at Headlands community, one of the most affluent gated neighborhoods in the world, offers an oceanfront clubhouse and pool, private beach lockers, walking and biking trails, and golf-cart parking behind private gates. It is in very close proximity to Dana Point's recently renovated Lantern District, and also Dana Point Harbor, currently being revitalized to be one of the most vibrant marine districts on the west coast.

Via Casa Alta
1904
La Jolla
$15,420,000
8,694
7
9
VIEWS. PRIVACY. SPACE. Panoramic Ocean Views ON TOP OF THE JEWEL! Mount Soledad estate with 180° panoramic ocean, mountain, and city views. Privately gated on almost an acre of land. 8,694 sq ft with recent $1M+ upgrades and prior 2005–2006 renovations by a prominent music executive. Features five ensuite bedrooms with balconies, two-story foyer, office, home theater, chef’s ocean-view kitchen with custom cabinetry and top-tier appliances, and newly reimagined primary suite with private balcony and magical coastal views. Outdoors: vanishing-edge pool, spa, fire pit, outdoor kitchen, large grass area, sprawling backyard, fruit trees, dry pond, sport court potential, and Tesla EV charger.
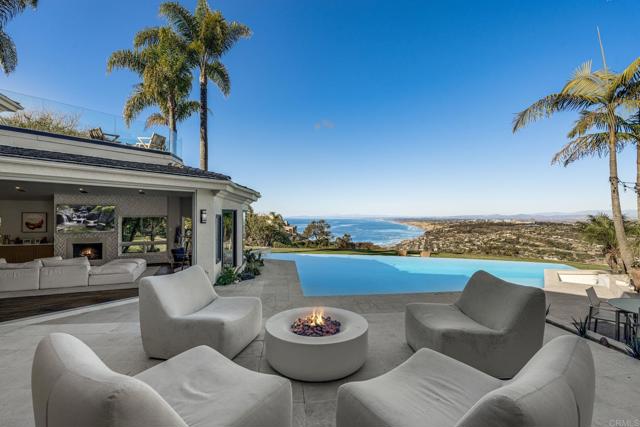
Harbor Island
660
Newport Beach
$15,299,000
5,000
5
6
Welcome to one of Newport Beach’s most exceptional waterfront estates — a showpiece of modern coastal design and world-class craftsmanship. Perfectly positioned on prestigious Harbor Island Drive, this architect-driven residence blends sleek contemporary living with resort-style amenities and jaw-dropping panoramic bay views. Walls of La Cantina glass disappear for a true indoor/outdoor experience, opening to an expansive entertainer’s deck complete with Wolf BBQ, Green Egg smoker, beer tap, fire pit, and private 45-foot dock that can accommodate a 55-foot boat. Every inch of this home was built to impress — from the custom lighting and coffered ceilings with wood inlays to the 7” European oak floors and designer finishes throughout. The chef’s kitchen is next-level: La Cornue Flamberge Rotisserie, Wolf 60” dual-fuel range, Sub-Zero refrigeration, Miele dishwasher, Gessi fixtures, and marble prep island. Entertain with style at the step-down bar with custom leather details and Sub-Zero ice maker, or host dinner under statement lighting beside a temperature-controlled wine wall. Upstairs, the primary suite rivals any five-star resort with a vaulted ceiling, fireplace, private balcony, dressing room, steam shower, soaking tub, and Neorest automated toilets. All additional bedrooms are ensuite, offering ultimate comfort and privacy with an additional primary suite on the opposite side of the home. Smart-home automation powered by Crestron controls every element — lighting, climate, music, and security. With panoramic views of Promontory Bay and just minutes from Newport’s best dining and shopping, this is more than a home — it’s a lifestyle statement.

1st
934
Manhattan Beach
$15,249,000
6,847
6
9
Welcome to 934 1st Street - an extraordinary architectural retreat perched in the heart of Manhattan Beach. With panoramic ocean views, refined design, and thoughtful functionality, this newly reimagined estate offers the ultimate Southern California lifestyle. Behind a bold facade of wood, glass, and brick, the home opens to light-filled interiors with soaring ceilings, wide-plank oak floors, and seamless indoor-outdoor flow. The main level features expansive living and dining areas, a chef's kitchen, and walls of glass that open to an entertainer's dream yard, complete with a sleek zero-edge pool, spa, and multiple lounge areas set against a sparkling ocean backdrop. Six bedrooms include a tranquil primary suite with a private view terrace, spa-like bath, and dual walk-in closets. A separate guest suite offers privacy and flexibility, while the lower level boasts a rare collector's garage with room for up to 15 vehicles. Designed for modern living with timeless appeal, this custom residence blends bold materials, curated finishes, and coastal sophistication - just blocks from the sand, Strand, and downtown Manhattan Beach.

Kanan Dume
5601
Malibu
$15,000,000
6,481
5
6
Incredible ocean view tennis court estate completed in 2023 and designed by the acclaimed architect Steven Kent. This masterpiece offers unobstructed 180- degree views of the Pacific and coastline; set across 2.8 impeccably landscaped acres, with room to add an ocean view detached guest house or office. Designed as a private compound, set back from the street for maximum privacy, this property offers an exclusive blend of elegance, privacy, and serenity. Perfectly positioned just moments from Pacific Coast Highway (PCH), this estate places you within easy reach of Malibu's pristine beaches, elite schools, upscale boutiques, gourmet dining, and an array of outdoor pursuits from scenic hiking and biking to equestrian trails. With convenient access over the hill, this residence offers the ideal combination of coastal retreat and urban accessibility. This estate defines coastal luxury, featuring an exquisite balance of cutting-edge design and natural beauty. Enter through the gated drive into a world of elegance and sophistication, where expansive floor-to-ceiling glass creates a seamless fusion between indoors and outdoors, allowing ocean vistas to frame your daily life. The double-height main living area opens to a stunning outdoor paradise, complete with a sleek infinity-edge pool, a spa, a chic cabana, and an inviting fire pit all crafted to provide an unparalleled entertaining experience. Whether hosting elegant gatherings or enjoying intimate family moments, this home offers ample space and flexibility. With plentiful parking and additional on-property options, this estate is prepared to accommodate every lifestyle and occasion. The primary suite is a private sanctuary, boasting dual walk-in closets, a spa-inspired ensuite bath, and a private balcony with picturesque hillside views. Each additional bedroom offers its own ensuite, walk-in closet, and balcony, creating a personal oasis for every guest. The estate's amenities are second to none, with features such as a Control 4 Smart Home system, wide-plank Italian flooring, and refined finishes that merge sleek, modern lines with warm, inviting textures. This is more than a residence; it is a testament of elegance and sophisticated coastal living on Malibu's famed coastline.
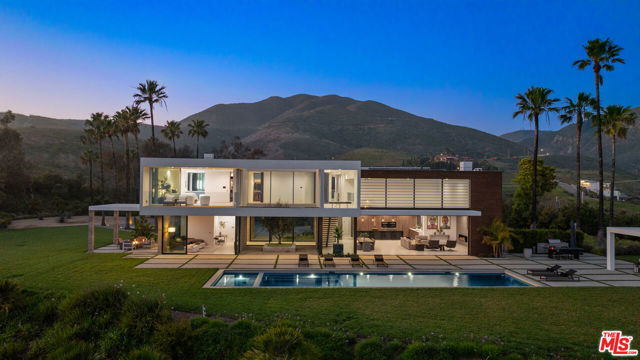
Via Pajaro
22442
Coto de Caza
$15,000,000
15,000
6
8
Step into a world of timeless elegance and modern indulgence at this extraordinary private estate nestled on over 6 acres of private behind the gats of Coto De Caza in the Los Ranchos Estates. Completely restored and remodeled in 2018, this one-of-a-kind property blends grand architectural charm with resort-style amenities, offering the ultimate retreat at the comfort of your home. As you enter the main residence, you're welcomed by a breathtaking foyer that feels like it belongs in a storybook— hand-carved woodwork, soaring ceilings, and rich details reminiscent of the halls of Hogwarts. The craftsmanship throughout is truly rare and awe-inspiring. The main home features 4 bedrooms, thoughtfully laid out for both comfort and privacy. On the main level, you’ll find two generously sized bedrooms, while upstairs awaits an expansive primary suite. The master bedroom includes a his-and-her closet setup—her side boasting a custom lounge-style space so spacious it could double as a personal fitting room or accommodate two queen-sized beds for young children. A second primary suite is tucked away in a private wing, accessible via its own stairway. Entertain with ease across multiple living and entertainment spaces with a full-service bar, private movie theater, home sauna and much more. Each space is designed to offer both intimacy and grandeur, making hosting a dream while preserving privacy. The formal dining room featuring beautiful coffered ceilings with intricate wood carvings. The gourmet kitchen is equipped with Gaggenau appliances, Sub-Zero refrigeration, and is complemented by a separate prep kitchen. For wine enthusiasts, a climate-controlled wine room holds over 800 bottles. The property also features a fully independent guest house with 2 en-suite bedrooms, a kitchen, and soaring ceilings in the living space—perfect for long-term guests or multigenerational living. Step outside to your private resort-style backyard featuring a triple pool configuration with spa, two putting greens with chipping/pitching area and bunker, tennis court that doubles as a basketball court, vegetable garden, koi pond, hillside solar panels, and its own well for sustainable living. This estate is more than a home, it is a place where life’s best moments unfold. With endless amenities, expansive indoor-outdoor living, and thoughtful design around every corner, you’ll never want to leave. A true sanctuary where a lifetime of cherished memories awaits for you.
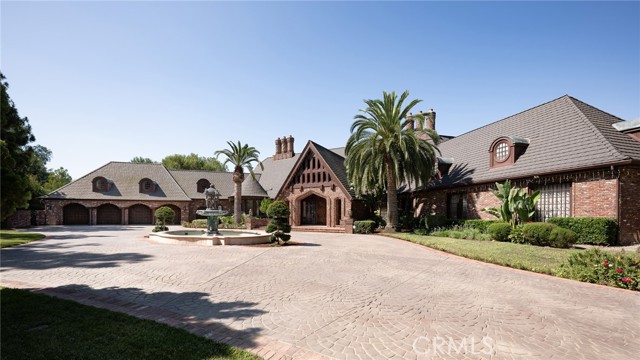
Cliffside
29225
Malibu
$15,000,000
3,075
4
5
Experience the magic of Point Dume in this exceptional compound, privately tucked behind gates on coveted Cliffside Drive, where unobstructed ocean views pour into nearly every room. Set directly across from the iconic Point Dume Headlands, this lush, resort-style sanctuary embodies the quintessential Malibu lifestyle. Thoughtfully updated with a new generator, new septic system, new roof, and fresh interior and exterior paint, the home seamlessly blends modern comfort with coastal luxury. Designer-furnished with a boutique-hotel sensibility, the interiors feel warm, stylish, and effortlessly refined. The main level offers beautifully curated living spaces. Massive sliders line the entire front of the home, welcoming cool ocean breezes and creating an ideal indoor-outdoor flow for entertaining on the front patio. This floor includes one bedroom with an en-suite bath, a formal living room with a fireplace and sun-filled windows, oak flooring throughout, beamed ceilings and a separate library/den with its own bathroom, and a spacious media room with direct access to the backyard. A double washer-dryer laundry room with an additional full bath completes the level. Upstairs on the second level, the serene ocean-view primary suite features a luxurious spa-inspired bathroom with a large step-in shower, clawfoot tub, and dual cedar walk-in closets. Down the hallway are two additional bedrooms, each with its own bathroom and private deck. Outdoors, the property unfolds into a private paradise: a graceful coral tree is the focus as you pull into the private entrance. A large grassy yard, a gated and newly resurfaced tennis court with night lighting, a deep kidney-shaped pool, a charming treehouse, an outdoor BBQ area, and a cozy fire pit, each surrounded by mature tropical landscaping that ensures complete privacy allows one to be fully emerged in the property with no need to go anywhere but stay home. Just steps from the sand and moments from hiking trails, whale-watching lookouts, local restaurants, and everyday amenities, this rare Point Dume estate captures the true essence of Malibu living. A true trophy property in every sense. Available furnished.
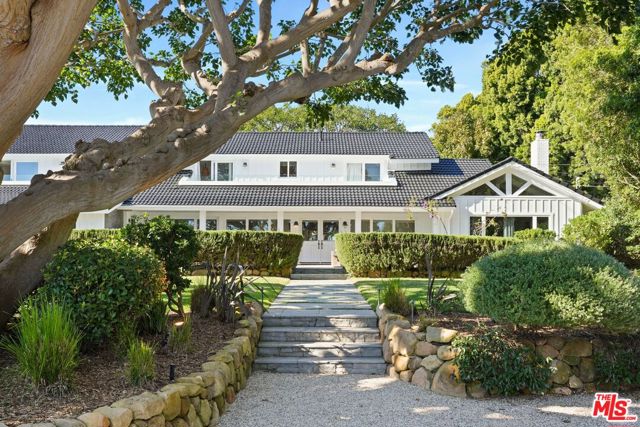
Senalda
7017
Los Angeles
$15,000,000
11,000
10
11
A once-in-a-lifetime opportunity to acquire the legendary David Lynch Compound: a private 2.3-acre hillside enclave that unites architectural pedigree, cultural history, and cinematic mythology in the heart of the Hollywood Hills. Anchoring the estate is the Beverly Johnson House, designed in 1963 by Lloyd Wright, son of Frank Lloyd Wright. Recognized by Historic Places LA as an "excellent example of Mid-Century Modern/Organic residential architecture," the house embodies the drama of hillside modernism with bold geometry, walls of glass, and a seamless flow between indoors and out. Over the years, Lynch expanded the property into a true compound by acquiring the two neighboring residences on Senalda Drive. At 7029 Senalda, he established the address for his production company, Asymmetrical Productions. At 7035 Senalda, he found cinematic inspiration in the home, later immortalized on screen as the Madison residence in Lost Highway (1997), which includes Lynch's private editing suite and screening room. Lynch commissioned Eric Lloyd Wright in 1991 to design a pool and pool house, extending the site's rare multi-generational Wright lineage. The director also collaborated on the creation of additional structures on the property, including a two-story guest house and another unique one-bedroom living space finished in his favored smooth grey plaster. Together, the three residences and ancillary structures form a cohesive, secluded compound of 5 contiguous parcels. A creative sanctuary and architectural landmark offered with a provenance unlike any other in Los Angeles.
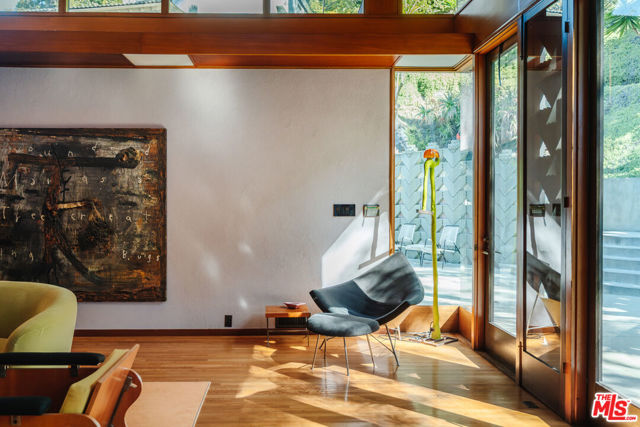
Old Topanga Canyon
3121
Calabasas
$15,000,000
8,953
5
8
Introducing Skycrest—a breathtaking, brand-new construction spanning nearly 9,000 square feet and never before lived in. Perched above the city with panoramic views from every room, this architectural masterpiece showcases the pinnacle of modern innovation and organic design. Framed by collapsible walls of glass, the home seamlessly transitions between indoor and outdoor living—whether you're gathered around the fire pit gazing at city lights or relaxing beside the pool with endless canyon views as your backdrop. Thoughtfully designed in an X-shaped layout by renowned architect Robbin Hayne, Skycrest was inspired by the natural convergence of form and function. Each bedroom is a private suite with its own courtyard, while the luxurious primary retreat features a dedicated outdoor spa and lounge. The home’s interior offers an exceptional array of amenities, including soaring 24-foot ceilings, reclaimed wood from Wyoming, a private movie theater, a climate-stable wine cellar, a separate butler’s kitchen with private entrance, and a relaxation lounge and bar—perfect for unwinding or entertaining guests in style. Technology and convenience meet seamlessly through Control4 smart home automation and a 16-zone surveillance system. Entertain with ease thanks to a resort-style pool and spa, firepit, outdoor barbecue area, and a poolside changing station with a full bath. Security and privacy are paramount, with gated road access and two nearby fire hydrants offering added peace of mind. The estate also includes winery-ready grounds and the potential to expand—two previously entitled lots are available for separate acquisition, ideal for a custom residence, private sports court, or simply enhancing your sanctuary on nearly 15 acres. Skycrest offers a living experience as awe-inspiring as its surroundings, where every line, material, and view is intentionally crafted to elevate luxury living to a new dimension.
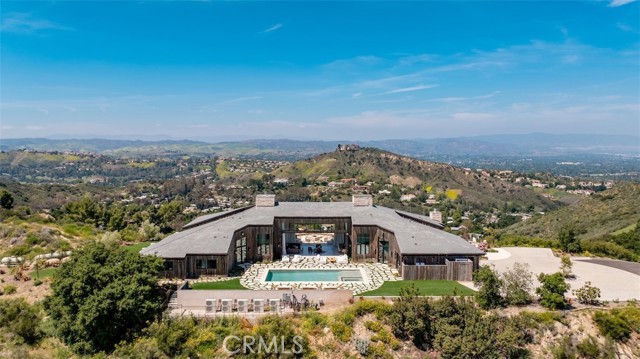
Mora
10718
Los Altos Hills
$14,999,999
9,677
6
0
Set atop a magnificent view lot with jaw-dropping panoramas of the San Francisco Bay, East Bay mountains and Silicon Valley, this architectural tour de force by the renowned Swatt | Miers team showcases a site specific design adjacent to nearly 4,000 open-space acres of Rancho San Antonio. A private road leads to an expansive motor court and mini vineyard. Interiors feature 24-foot ceilings, sliding Fleetwood walls of glass to sunlit terraces and panoramic views, two exquisite master suites, a German-engineered kitchen and lower entertainers level with a theatre, walk-in wine cellar, family room with bar and fitness center. Expansive decks lead to a zero-edge infinity pool and spa, succession of terraced lawns and a guest house with its own pool. Immersed in nature yet just 30 minutes to SFO and SJC, the home is a showpiece of style and substance, affording its owner boundless space, privacy and pristine natural beauty in coveted Los Altos Hills, unincorporated Santa Clara County.
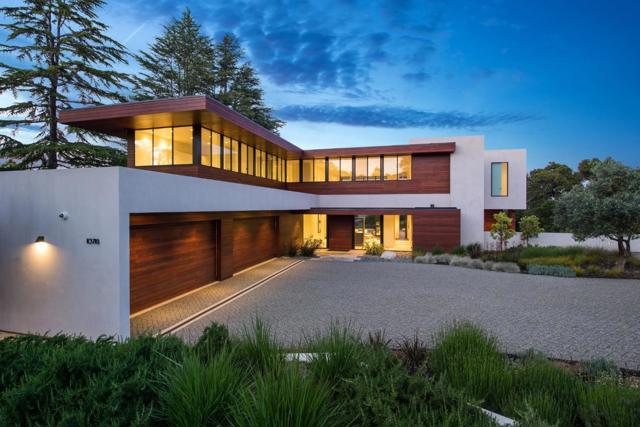
Solano Verde
6914
Somis
$14,999,000
19,660
8
13
Welcome to El Palacio Del Solano, an exquisite oasis nestled within the prestigious Solano Verde Ranches. This extremely private enclave of 39 palatial estates is centrally located from Los Angeles, Malibu, & Santa Barbara. Located just 25 minutes north of Westlake Village and Thousand Oaks, and a mere 45 minutes from the pristine shores of Malibu, this secluded sanctuary offers convenience. Each of these generational estates sits on dozens of acres encompassing the most pristine natural landscapes known to Southern California. Beyond the handcrafted gates, ensconced amidst verdant fruit orchards and bordered by a meticulously manicured tree-lined driveway, awaits a truly unparalleled residence, the holy grail of Somis. Spanning 22 acres of secluded splendor, this Spanish palatial estate exemplifies opulence at every turn. Boasting approximately 20,000 square feet of meticulously designed living space, the estate epitomizes grandeur & opulence. The centerpiece is the magnificent 14,460 square foot main residence, complemented by a fully appointed 2,300 square foot guest house and an expansive 3,100 square foot hospitality and recreational facility. Step inside and be greeted by perfectly detailed Spanish tiles along the flooring and an all encompassing floor to ceiling window. From the state-of-the-art media room to the tranquil library & private office, each space exudes sophistication. Culinary delights await in the gourmet kitchen ideal for large gatherings, while the bar and wine cellar beckon for evenings of refined entertainment. Retreat to the sumptuous master suite, where a private primary living room is joined with a double-sided fireplace. The dual primary bathrooms feature a spacious dressing area, sauna, double-sided glass enclosed shower, & direct access to personal gym & office. Other notable interiors include a private massage room, arcade room, and grand formal dining room. Ascend to the second floor, where hospitality reigns supreme. Three luxurious bedroom suites, each boasting private balconies with sweeping vistas, offer unparalleled comfort. A 2nd story loft space with a bar can be found overlooking the 1st floor family room with the iconic arched window capturing the picturesque mountain views. Step into the backyard where paradise awaits. A massive grass field is accompanied by multiple lounging areas and a one-of-a-kind lazy pool with a center island fire pit. The backyard is adorned by a plethora of fruit trees including lemon, avocado, pomegranate, fig, & tangerine. Walking paths leading up to your own private mountain located to the East side of the estate offer the most scenic jaw dropping mountain views. French doors off the glass enclosed breakfast room open up to a private al fresco dining and living area accompanied by an outdoor kitchen. Multiple seating & entertainment areas allow for hosting of large dinner parties or smaller intimate events. Enjoy your own private sports court with its own shaded cabana. Start your mornings with a round of tennis or basketball. The guest house is situated with a two-car garage, two beds, two baths, fully equipped kitchen, living room, & breakfast nook. This private luxurious retreat is equipped with all living essentials. The recreational & hospitality facility are ideal for hosting the most upscale events. Tucked away behind the facility are two fully equipped restrooms. A spacious four-car garage is attached to the facility equipped with volume ceilings ideal for parking event vans, trucks, and small to mid-size buses. The possibilities are endless with regard to this facility. An estimated range of fifteen to twenty cars could comfortably be parked in the driveway and motor court spaces. Whether a notable family desires an ultra-private compound or a high-status celebrity seeks a serene oasis, El Palacio Del Solano offers a lifestyle unlike any other for the most discerning buyer.
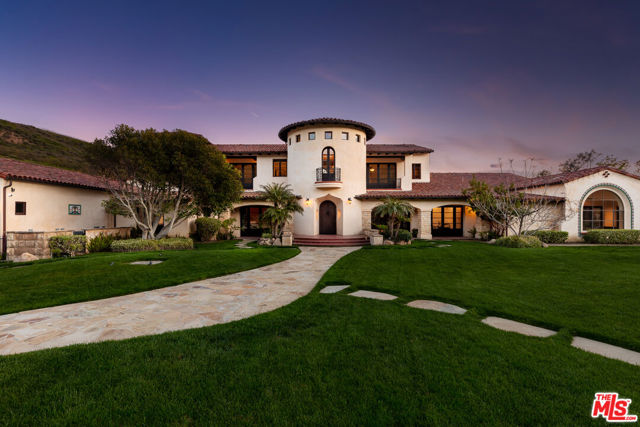
Rising Glen
1895
Los Angeles
$14,995,000
9,400
6
9
Perched at the top of Rising Glen, tucked away behind a private gate, sits this reimagined architectural estate. Spanning approximately 9,400 square feet, the 6-bedroom, 9-bathroom home blurs the line between indoor and outdoor living. Designed for entertaining on every scale, it features floor-to-ceiling glass walls that frame sweeping views from downtown to the ocean, filling each space with natural light. The open layout flows effortlessly to expansive terraces, outdoor dining areas, fireplaces, and an infinity-edge pool - creating a striking backdrop for gatherings. No detail has been overlooked - from the Poliform kitchen with Miele appliances to the elevator, gym, private theater, and temperature-controlled wine area. Every finish reflects thoughtful design, beautiful craftsmanship, and top-of-the-line construction throughout. With a 3-car garage, generous motor court parking, and total privacy just minutes from the heart of the city, this is a true modern sanctuary in the hills.
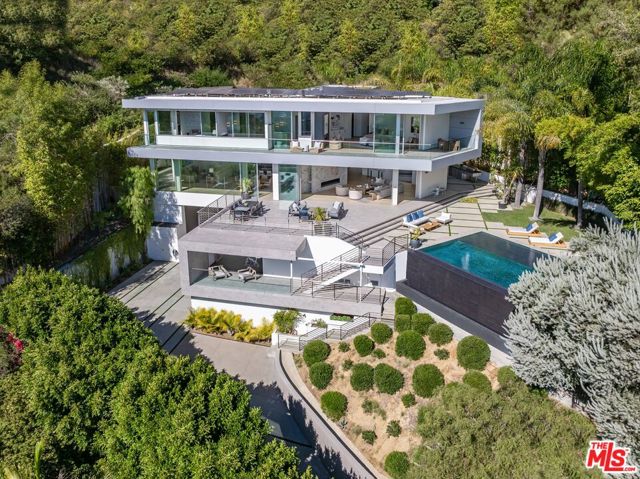
Bellagio
10934
Los Angeles
$14,995,000
10,868
11
16
"Casa Contenta" FIRST TIME ON THE MARKET IN THREE QUARTERS OF A CENTURY. Situated on nearly two acres, "mostly usable" (three legal lots) in prime lower Bel Air, this distinguished championship tennis court estate is privately positioned behind gates and located up a city-block-long private driveway. The property offers total seclusion, with expansive views of the esteemed Bel Air Country Club Golf Course, overlooking the 15th green. This championship tennis court estate features a circular motor court, swimmer's pool, screening room, two guest houses, and a staff wing all of the attributes of a proper world-class estate. With a reputation that precedes it, this Casa Contenta has hosted royalty, presidents, politicians, and notables for decades. Built with exceptional attention to detail and scale, the estate truly epitomizes classic Bel Air Regency architecture while providing a remarkable opportunity to reimagine. The main residence, spanning just under 8,200 square feet, offers a grand formal living room, library, magnificent dining room adorned with marble floors, a gourmet chef's kitchen with a butler's pantry, second-story den with a bar, and nine bedrooms. Separately tucked away is a two-bedroom guest house on the upper level and a stately ballroom on the lower level once home to lavish gatherings and screenings totaling just over 2,700 square feet of additional living space. An additional guest house and greenhouse are framed by lush greenery. The park-like grounds include an expansive patio with a barbecue, impeccable brick-lined pathways, and abundant floral displays.

Marina
4335
Santa Barbara
$14,995,000
5,265
5
6
Poised above the Pacific on approximately 2.5 acres of bluff-top land, this Hope Ranch estate captures the essence of coastal California living wide-open ocean views, privacy, and a lifestyle defined by natural beauty. A gated drive winds through groves of avocado and lemon trees, leading to the residence. Behind the home, sweeping lawns stretch toward the bluff's edge, where the horizon opens to uninterrupted views of the ocean and islands beyond. Inside, vaulted beamed ceilings, a stone fireplace, and walls of glass framing the sea create a dramatic focal point, while spacious interiors are filled with natural light and designed to maximize the views from every room. The dining room opens effortlessly to the backyard, the kitchen includes a bright breakfast nook, and the upstairs primary suite enjoys a private perch with commanding vistas. A separate 1-bedroom guest quarters with its own kitchen, living room, and private entrance offers both independence and comfort for extended stays. Outdoors, the property embraces coastal living with a pool and patio, expansive lawns, fruit trees, and breezy palms that set the stage for relaxation or entertaining. From greenhouse to pathways to bluff's edge, every element is in place for a lifestyle that is immediately enjoyable yet also holds opportunities for future vision. Here, in one of Santa Barbara's most coveted enclaves, residents enjoy a beautiful beach, miles of equestrian trails, tennis courts, and close proximity to La Cumbre Country Club & Golf Course. Rarely does a property combine such an extraordinary setting with a residence that is ready to enjoy today, with the option to shape its next chapter tomorrow.
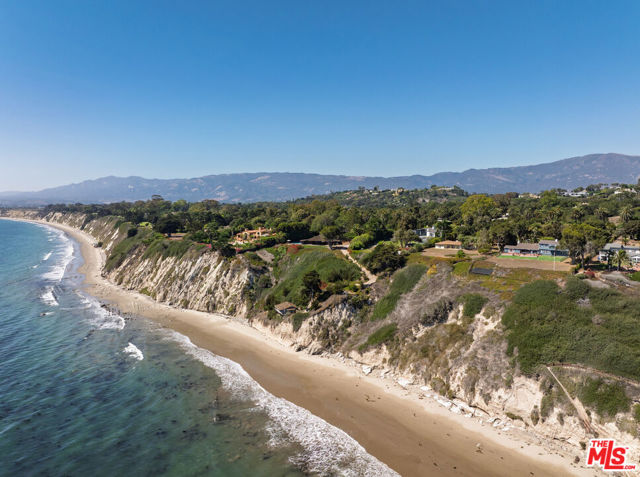
Corral Canyon
2900
Malibu
$14,995,000
5,690
4
5
Tucked away behind gates atop the Malibu hills, this enchanting estate captures panoramic ocean and mountain views while evoking the timeless romance of a European countryside retreat. The approach unfolds along a long drive into a broad motor court with parking for 10+ cars, framed by lush gardens and anchored by a stone fountain.Inside, soaring wood-beamed ceilings, French doors, and gallery walls create a backdrop of warmth and elegance. The main living room is crowned by a monumental fireplace and flows to a formal dining room and chef's kitchen, where custom cabinetry, a walk-in pantry, dual ovens, a Viking range, Wolf six-burner cooktop, and a large stone-topped island cater to both intimate evenings and grand entertaining. Nearly every room opens to patios, gardens, or terraces, merging the indoors with the property's dramatic natural setting.The estate is designed with multiple wings for privacy. The primary suite features vaulted ceilings, a stone fireplace, and walls of glass that frame ocean and pool views. Its spa-inspired bath offers dual vanities, a soaking tub, and a large shower with multiple heads. Additional bedroom suites include private patios and marble-clad bathrooms, while a powder room delights with hand-painted lemon grove murals and a sculptural wood vanity. Beyond the main house, a detached office with vaulted ceilings, stone fireplace, reclaimed wood built-ins, and a wet bar creates the perfect studio or guest space. Across the court, a guest suite adjoins the garages, complete with wood floors, vaulted ceilings, en-suite bath, and French doors to a pergola-shaded patio. The outdoor living is extraordinary: a covered loggia with stone fireplace, alfresco dining, and heaters for year-round enjoyment; expansive lawns flowing to a long rectangular pool and spa with automatic cover; and terraced gardens with citrus groves, fountains, koi ponds, and box hedges. Meandering stone paths lead to a barn-inspired guest structure with a porch swing and firepit seating, all overlooking breathtaking ocean and canyon vistas. A professional-grade recording studio with soaring ceilings, custom acoustics, and a sound room enhances the estate's versatility, offering creative refuge for artists and visionaries. Throughout the property, hidden seating areas, romantic pergolas, and layered gardens create a sense of discovery and retreat. Exquisitely landscaped and thoughtfully designed, 2900 Corral Canyon Rd is a rare Malibu estate that combines European elegance, coastal serenity, and boundless possibilities for living, entertaining, and creating.
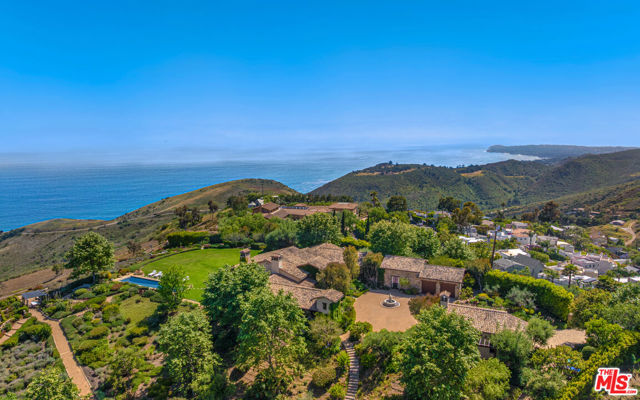
Summitridge
1663
Beverly Hills
$14,995,000
7,321
5
6
Set on a quiet hillside in Beverly Hills, this Colab House residence captures sweeping views that stretch from the city skyline to the surrounding hills. Gated and surrounded by mature landscaping, the home blends modern design with complete privacy. The main level features soaring ceilings, an open floor plan, and walls of glass that create a seamless connection to the outdoors. The chef's kitchen with high-end appliances opens to the family room, dining area, and bar, making the space ideal for both everyday living and entertaining. Upstairs, the primary suite includes a sitting area, walk-in closet, and spa-like bath with uninterrupted views. A gym, office, and guest suite complete the second floor. The backyard is designed as a private retreat, with a spacious lawn, infinity-edge pool, spa, and sunken fire pitall perfectly positioned to take in stunning sunsets. Fully automated with Savant technology, this home combines modern comfort and striking architecture in one of Beverly Hills' most desirable locations.

Saturn
62300
Joshua Tree
$14,995,000
4,240
4
3
The Saturn Haus, Northworks Collaboration (2017). A Modern Minimalist Masterpiece in Joshua Tree. Framed by the vast, untamed expanse of Joshua Tree, The Saturn Haus is a fully self-sustaining micro-grid compound that redefines the very notion of luxury off-grid living. Bold in vision and flawless in execution, this architectural triumph harmonizes art, nature, and modern design with effortless precision. Envisioned by the acclaimed team at Northworks, the residence unfolds as a composition of sculptural volumes—distinct in form yet seamlessly connected by open-air corridors that capture sweeping desert vistas and trace the sun’s arc from dawn to dusk. Each pavilion is conceived as a sanctuary: the primary living quarters with radiant heated floors, a recording studio, private guest suites, a serene wellness retreat, a rooftop viewing deck, and an independent casita—each environment thoughtfully designed to inspire creativity, contemplation, and renewal. Forged from concrete, steel, and glass, the structure balances elemental strength with understated elegance. Sustainability lies at its core: an advanced photovoltaic solar array and wind turbine power daily life, while innovative thermal technology sustains the sleek lap pool, ensuring comfort with minimal impact. As the desert transitions from day into twilight, cinematic shadows stretch across the home’s minimalist lines, transforming the architecture into a living canvas. More than a residence, The Saturn Haus is a work of art—a statement of presence, peace, and possibility. Minimal. Majestic. Monumental.
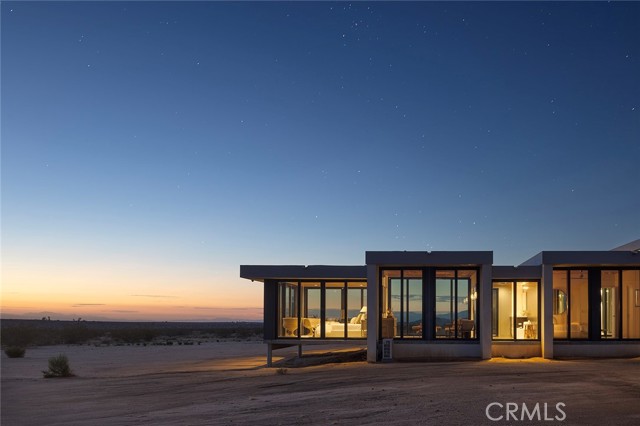
Bel Air
1900
Los Angeles
$14,995,000
6,150
6
9
Stunning Contemporary Mediterranean home completely rebuilt and located behind gates on a private hillside in Bel Air. 1 of only 5 properties on Bel Air Road with unobstructed panoramic views of the Stone Canyon Reservoir and rolling hills beyond. Set on nearly half an acre, this home offers 6 bedrooms, 9 baths, a bright open floor plan with a warm minimalist aesthetic. Designed to capture the feeling of a European lakeside villa. A grand two-story entry opens to spacious living areas with White Oak herringbone floors and stunning water views. The gourmet kitchen features Thermador appliances, a La Cornue range, large island with breakfast nook and butler's pantry. Main rooms flow to a resort-style backyard with pool, spa, outdoor kitchen, dining areas and lush landscaping. The primary suite includes a private terrace, lounge, dual spa-like baths and walk-in closets. The lower level offers a wellness retreat with gym, cold plunge, steam shower and outdoor barrel sauna. Additional features include smart home systems, elevator, wine cellar, 100 ft gravel driveway with parking for over 10 cars. A private gated compound offering exceptional design, privacy and breathtaking views.
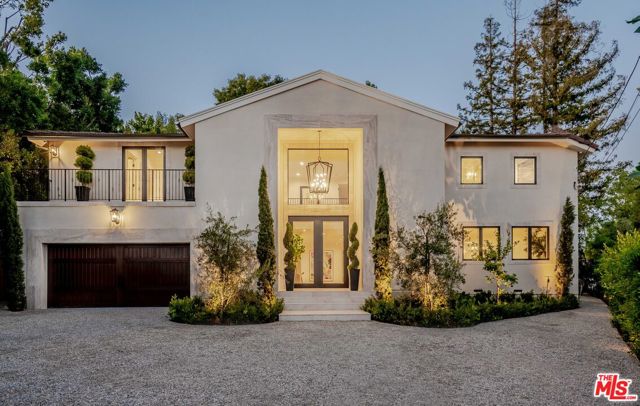
Crater Camp
715
Calabasas
$14,995,000
7,500
5
8
Oaktree Ranch is a stunning 19-acre equestrian estate conveniently located just 10 minutes from the Malibu business district and the 101 freeway. Upon entering the gated estate, you'll be greeted by a meandering road that winds through towering oak trees, leading to the Mark Rios-designed manor house. The sumptuous primary suite is located alone on the second floor and features an office, two state-of-the-art bathrooms, and two spacious closets. Two additional bedrooms with ensuite bathrooms are located on the main level, along with a gym, office, living room, dining room, and fully equipped kitchen. Outdoor amenities include a swimming pool with a cabana and BBQ area, and a lighted tennis court, perfect for enjoying the beautiful California weather. For those with an equestrian passion, there is an 8-horse stable with a stable manager's office, two corrals, a chicken coop, a pigeon coop, goats, ducks, and ponies. At the entry to the property, there is a 4-bedroom guest house or caretaker's home, providing additional space for visitors or staff. Oaktree Ranch offers the ultimate equestrian estate experience for those seeking privacy, tranquility, and a connection to nature, while still being in close proximity to the community. It's the perfect retreat for those wanting to get away from it all while enjoying the best of both worlds.

Ralston
3085
Hillsborough
$14,995,000
10,495
5
7
Situated on a private side street, this grand estate sits on a majestic 2-acres with jaw-dropping panoramic bay views, some of the best in all of Hillsborough. Exquisite architectural detailing and finishes throughout, including inlaid parquet walnut floors, hand carved fireplaces, and walls of glass framing iconic bay views and landscaping. The main level includes a stunning office, billiard hall, and the "Morocco Room" lounge. Upstairs, the large master suite enjoys equally stunning views of the bay, in addition to a luxury spa bath and formal sitting room. A separate in-law suite and wine cellar with tasting room are located on the lower level of the residence. Equally impressive are the surrounding grounds, fully landscaped with grand-scale trees, expanses of manicured lawn, and an elevated terrace overlooking the views and swimming pool. All of this just minutes from shopping, dining, golfing, parks, and top rated Hillsborough schools. (Square Footage Per County Records: 8,629)

Trousdale
301
Beverly Hills
$14,995,000
5,433
5
5
Set on over half an acre in one of Beverly Hills' most sought-after enclaves, this single-story contemporary residence showcases breathtaking panoramic city and city-light views. Originally built in the mid-century era, the Trousdale Estates home blends timeless architecture with expansive, light-filled living spaces designed for both comfort and style. Ideal for entertaining and everyday living, the residence offers a generous great room, formal living and dining areas, a breakfast area, and a spacious primary retreat with walk-in closet. Wood and tile floors run throughout, complemented by central heating and air conditioning and multiple fireplaces. The kitchen is well appointed with quality appliances and ample workspace. Outdoor living is a true highlight, featuring an in-ground pool and spa overlooking the view, open patio areas, and sweeping vistas that extend across the city skyline. The expansive lot provides exceptional privacy, while a garage and additional parking accommodate guests with ease. This Beverly Hills home presents a rare opportunity to own a private view property with remarkable scale, tranquility, and potential in a premier location.

Woodland Grove
1300
Westlake Village
$14,995,000
9,895
6
7
The ultimate Landmark trophy estate in guard gated North Ranch Country Club Estates! Absolutely exquisite contemporary showplace atop 6 privately gated acres with complete privacy and explosive unobstructed views! Nearly 10,000 square foot newer SINGLE STORY designed and built with the finest finishes throughout! Interior features include imported stone, custom burl and walnut wood finishes, lit onyx wet bar, multiple sets of automated pocket doors and magnificent detailed ceilings throughout. An indoor/outdoor enclosed breezeway leads to a separate 2 bedroom guest house. The resort quality grounds are simply breathtaking! Custom mosaic tiled pool and spa, sensational outdoor living room with fireplace, chef quality outdoor kitchen, an abundance of lush manicured lawns and an amazing waterfall cascading koi pond all with the best views North Ranch has to offer! Other amenities include a 5 car garage, massive long privately gated driveway with oversized motor court, top of the line solar and smart home systems, security cameras, beautiful formal library, large gym and so much more. A one of a kind awe inspiring estate that offers everything one can expect and demand for a home of this caliber.

Dume
7052
Malibu
$14,995,000
11,785
6
8
UNMATCHED OFFERING - PRESENTED FULLY FURNISHED AND LISTED $3,500,000 BELOW A RECENT WRITTEN APPRAISAL. Explore sophistication and serenity in this highly secluded Point Dume retreat. Meticulously renovated both inside and out, this residence boasts exceptional quality, breathtaking finishes, lofty ceilings, and captivating ocean and mountain vistas throughout. Approach the residence through a private front gate leading to a motor-court with abundant guest parking and two garages, providing covered space for up to 5 cars. A lengthy covered walkway guides you past a delightful pool, spa, and sun deck. The main level of the property features a grand two-story foyer, a fireplace-adorned living room, a formal dining room, a family room with a fireplace and built-in bar, a dual-sided aquarium, a library/office, a chef's kitchen equipped with top-tier appliances, a butler's pantry, a spacious breakfast room, and a stunning outdoor entertainer's patio overlooking the ocean, and more. The upper level comprises 5 bedrooms and a laundry room, with the primary suite offering ample space, ocean views, a fireplace, a private terrace, a custom walk-in closet, and a lavish bath. The lower floor includes a movie theater, a gym with a bathroom, a safe room, and a second laundry room. Additional amenities encompass a staff suite with a kitchenette, along with a built-in BBQ, fire pit, and putting green. This residence epitomizes the pinnacle of "beach living," delivering luxury, comfort, and seclusion.
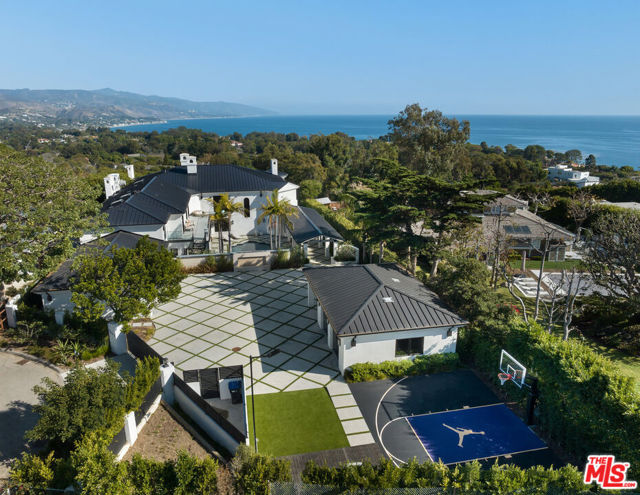
Opal Cliff
4140
Santa Cruz
$14,950,000
4,050
4
5
Surf House sits at the edge of one of the most beautiful, wild, and biologically diverse treasures in the world- the Monterey Bay. Designed by Feldman Architecture and Commune Design, this award winning home fits into the coastline as if created by nature's hand. Lovingly crafted from reclaimed and repurposed Monterey Cypress, the refined elegance of this two-story home reflects the natural world, and the culture and values of the world-renowned neighborhood in which it resides. Heartwood from Monterey Cypress was integrated into all aspects of Surf House's design. The resplendent floors, paneling and cabinetry glow in the natural sunlight that illumines this gloriously tranquil home. Surf House is roughly 700 feet to access stairs leading to The Hook, one of many nearby crown jewels in the Santa Cruz World Surfing Reserve. A few of many highlights include a chef's kitchen, an outdoor kitchen, a copper jacuzzi, an infrared sauna, and a surfboard room with wet bar, overlooking a private courtyard with a fireplace. From the front courtyard through the cascading floor to ceiling-high doors of the Great Room, there are stunning views, and vibrant life-affirming rhythms of the Bay- a paradise of solace, an entertainers playground, a sanctuary of inspiration and peace.
