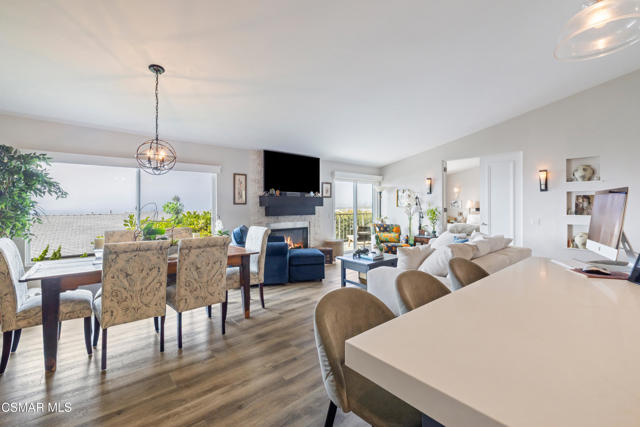Search For Homes
Form submitted successfully!
You are missing required fields.
Dynamic Error Description
There was an error processing this form.
Spring Hill
5566
Westlake Village
$2,849,000
3,560
5
5
Nestled at the end of a quiet cul-de-sac, this extraordinary 2024 studs-up remodel blends timeless elegance with contemporary sophistication. Every element of this 5-bedroom, 4.5-bathroom residence has been thoughtfully designed with elevated finishes, custom craftsmanship, and refined architectural details throughout its open, light-filled living space. A dramatic two-story entry welcomes you into the vaulted living room with a cozy fireplace, flowing effortlessly into the formal dining room overlooking the sparkling pool perfect for entertaining. The chef's kitchen showcases premium finishes and connects seamlessly to the inviting family room. Upstairs awaits a serene primary suite with a fireplace, built-in cabinetry, and a spa-like bathroom featuring custom vanities, porcelain tile, soaking tub, and a bespoke walk-in closet. Three additional bedrooms provide comfort and versatility. The newly refreshed landscaping enhances both the front and back yards, creating tranquil spaces for relaxation. The backyard oasis includes a resurfaced pool and spa, built-in BBQ, and ample room for gatherings under the Westlake Village sun. Located near award-winning schools, scenic trails, shopping, fine dining, and easy freeway access, this retreat embodies the very best of North Ranch living where luxury, comfort, and lifestyle converge.
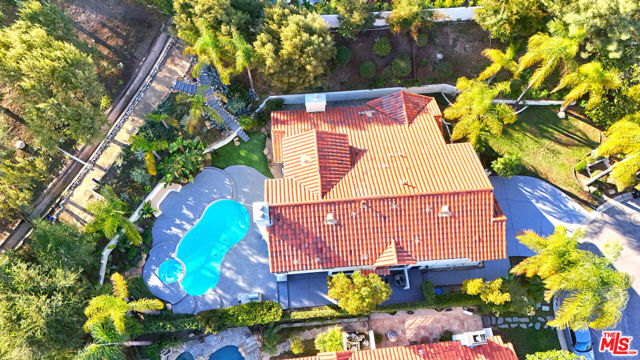
Humpback Whale Rd
39438
Newark
$2,849,000
3,490
4
5
[Thanksgiving Buyer Incentive Offered!! Take Action Before Christmas!!] Step into 39438 Humpback Whale Road and discover what a spacious, well laid out modern home is like! This 4 bed, 4.5 bath home built In 2019 by D.R. Horton boasts 3,490 sqft of modern living on a 4,800 sqft lot. The open concept kitchen/family room/dining room combo is connected seamlessly to the California room style porch, perfect for indoor/outdoor living & entertaining. The gourmet kitchen with the oversized center island has commanding view of the family room and dining room. Complete with 6 burner Thermador gas cooktop, all stainless steel Thermador appliances, walk-in pantry, 4-chair breakfast bar and a home management room. First floor in-law suite is a 2 room suite with full bath, wine rack and wet bar. 3 car tandem garage equipped with level 2 EV charging, efficient tankless water heater and full house water softener. There is a powder room downstairs and 10 ft ceiling on 1st floor, and 9ft ceiling 2nd floor. Upstairs living space includes a large loft/living room and a laundry room. Spacious primary suite comes with a balcony, ceiling trim, large walk-in closet and resort style bath. Proximity to major highways (880, 680 & 84) and great shopping and dining options.
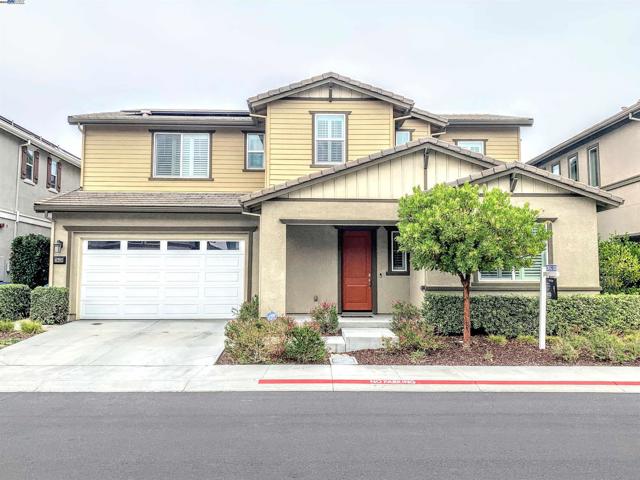
Galveston St
1826
San Diego
$2,849,000
3,400
4
3
$25,000 Buyer Credit in Escrow for Landscaping—Customize Your Dream Backyard Retreat! Experience luxury and design in this brand new, fully permitted remodel on a spacious 7,300 sq ft lot. Blending Scandinavian-inspired aesthetics with high-end finishes, this home offers a serene and sophisticated living environment. Enjoy breathtaking 360° views, including SeaWorld fireworks and Bay vistas, from two expansive second-floor decks and a stunning rooftop terrace. The open-concept kitchen and living space flow effortlessly into the backyard through bi-fold doors, creating a seamless indoor-outdoor living experience. Design Highlights: Custom white oak cabinetry Champagne brass fixtures Built-in bar and striking Venetian plaster fireplace Spa-like primary bath with terrazzo floors and lime plaster walls Flooded with natural light, showcasing clean lines and calming wood-and-white tones Modern Amenities: Solar panels EV charger. Two view decks, one rooftop and one of Primary suite. PRICE AND COMPARE -THIS IS THE BEST BUY IN THIS PRICE RANGE!
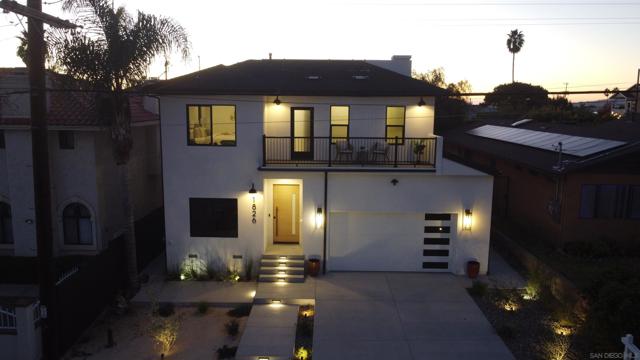
Circulo Papayo
7327
Carlsbad
$2,849,000
4,225
5
5
Stunning and highly appointed, this exceptional 5-bedroom, 4.5-bath residence offers 4,225 sq ft of refined living in one of Carlsbad’s most desirable communities, complete with owned solar. Pride of ownership radiates throughout this bright, open-concept home, ideally situated on a spacious corner lot and meticulously upgraded to impress even the most discerning entertainer. A convenient bedroom with ensuite bathroom on the first floor provides flexibility for guests or multigenerational living. The home also features an upstairs spacious open loft, perfect for an additional living area, media room, or play space. The heart of the home is the professional chef-inspired kitchen, showcasing sleek stainless Dacor appliances, an expansive island perfect for gatherings, and generous counter space designed to elevate your culinary creations and hosting experiences. The resort-style backyard is an entertainer’s dream—complete with a fully equipped outdoor kitchen, sparkling pool with waterslide and grotto, and multiple spaces for dining, lounging, and celebrating outdoors all year long. Retreat to the luxurious primary suite, featuring a spacious layout, an elegantly upgraded bathroom with soaking tub and steam shower, and an oversized walk-in closet offering exceptional storage and comfort. With its thoughtful floor plan, elevated finishes, and unmatched indoor-outdoor living, this home embodies Southern California lifestyle at its finest.
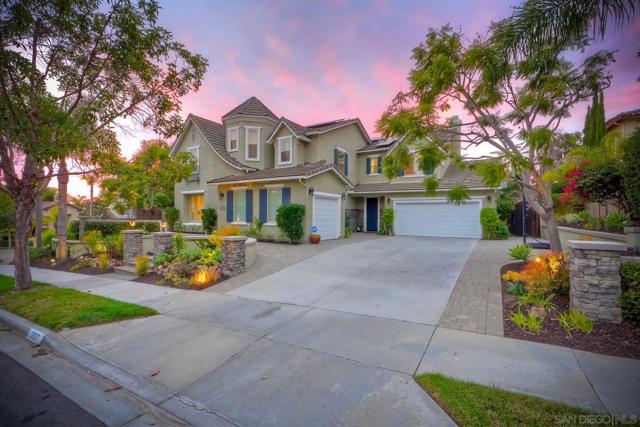
Cheryl
2177
San Jose
$2,848,888
2,673
5
3
Welcome to this incredible property located in the heart of a great Willow Glen neighborhood! This home has the location and school district buyers are looking for just 0.3 miles to Booksin Elementary School. The open concept kitchen overlooks the spacious living room equipped with a built-in sound system, vaulted ceiling and spectacular windows overlooking the front for natural light. The large kitchen features new stainless steel appliances including a Sub-Zero refrigerator, a functional island, ample storage & counter space. The adjacent dining area overlooks the rear yard with sliding glass door access. The ground floor has the primary bedroom w/ensuite bath, 1 additional bedroom and full bathroom & a large upgraded laundry room. Upstairs is an additional living space, 3 bedrooms, 1 full bathroom and an oversized walk-in hall closet with built-in shelves perfect for storage & more. The rear yard has lovely dining nestled under a gazebo equipped with ceiling fan, speakers and exterior lighting offering a perfect ambiance for evening dinners. A pizza oven with stones from Italy makes for tasteful hosting & getting creative with Italian pies. The above ground hot tub is an added bonus on this backyard for relaxation and enjoyment. So much here to appreciate!
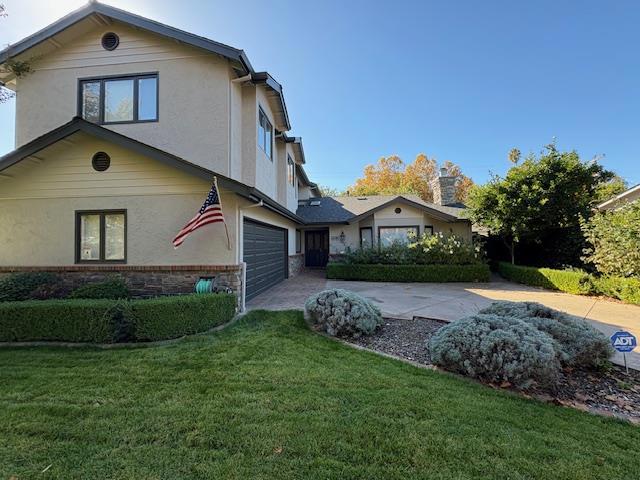
Knoll
3300
Los Angeles
$2,848,000
3,558
4
4
Also available for lease for $14K/mo. furnished, this 3,558 sq.ft. ivy-covered Spanish estate near Lake Hollywood showcases a seamless blend of timeless architecture and modern luxury. A step-down living room with an original oversized fireplace and expansive picture windows looks out over lush greenery, while a formal dining room connects to a family/media room featuring a concealed drop-down rotating TV and pocket sliding doors that open to the outdoors. The chef's kitchen is equipped with SubZero, Miele, and Wolf appliances, a central island, a breakfast area with French doors, and an adjacent full outdoor kitchen that enhances indoor-outdoor entertaining. Each en-suite bedroom is individually designed with high-end finishes, and the primary suite includes a spa-like bath, extensive closets, and a spacious terrace with views of the gardens, infinity-edge pool, and surrounding hills. A versatile bonus room can serve as a gym, nursery, or fourth bedroom. Smart home features include a Control4 system, Sonos audio, Nest climate control, outdoor surveillance, and iAqualink pool and spa management. The exterior offers a reverse infinity-edge pool and spa, stone water wall, firepit, multiple terraces, outdoor dining and lounge areas, an outdoor shower, built-in BBQ, and a grassy area with a dog run, all maintained by a Rachio smart irrigation system. The Knoll House delivers refined design, advanced technology, and resort-style living in one of the most desirable enclaves of the Hollywood Hills.
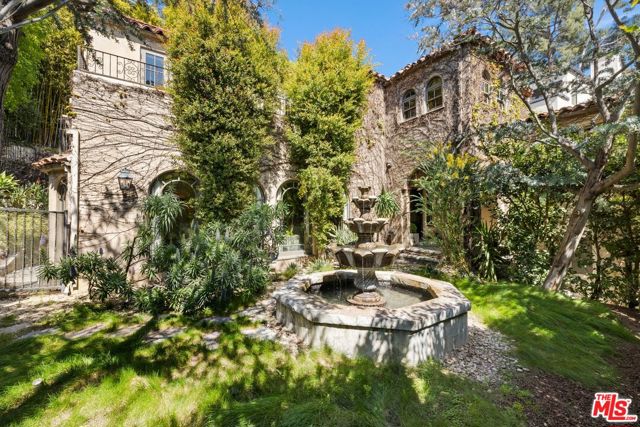
Creation
136
Irvine
$2,847,000
3,411
5
5
Welcome to Elevate, a luxurious Toll Brothers new community in Great Park Neighborhoods, Irvine, ideally located within walking distance to Cadence Park School (K-8) and Portola High School, and adjacent to the new Great Park Framework with trails, lakes, a museum, and more. Easy access to freeways and shopping. Homesite 35 is a new construction home that is situated on a west facing, 4,814 sq ft lot, and walking distance to all that Great Park neighborhood has to offer including 7 thoughtfully designed parks, 6 resort-style pools, walking and bike trails, and community gardens. This stunning Avelina floorplan features 5 bedrooms, with 5 bathrooms, and is 3,411sq. ft, with a 2-car garage. Upon entering the home, a bright and welcoming 27' foyer leads to an open-concept great room and kitchen, showcasing extended, smooth white cabinets, upgraded quartz counters and full backsplash. The great room features vaulted ceilings, open concept dining, and entry to your private backyard through a multi-slide stackable glass door, great for entertaining. The second level primary bedroom features luxury vinyl plank flooring, in-suite bathroom with freestanding tub and large glass shower with porcelain tile walls. Highlights of the home include the gourmet kitchen with WOLF appliances, a Sub-Zero refrigerator, and designer-selected finishes throughout. No carpet! This innovative floor plan design features two stories living plus a 3rd-floor bonus loft with a deck, large bedroom, and full bath—perfect for entertaining or a private retreat. Solar System included-purchased. Homesite 35 will be move-in ready Winter 2025. Interior Photos provided are of the model home.

Parsons
1458
San Luis Obispo
$2,845,000
3,836
5
6
The last model home in the Enclave- Righetti Ranch community is now available! This beautiful former model home features 4 beds, 4.5 baths plus a 1 bed/1 bath guest suite with a wet bar—offering a total of 3,836 sqft of luxury living space! The open-concept layout, vaulted ceilings, designer finishes, and gourmet kitchen with high-end commercial appliances make this an entertainer’s dream. This home has a Paramount Quartzite island, wire-brushed European Oak wood floors, high-end Wolf Appliances with a full range, and a SubZero refrigerator and full-size wine fridge. Enjoy the beautifully landscaped backyard, side courtyard, and built-in outdoor kitchen, perfect for hosting. This home has 2-car garage that sits below the guest suite and a detached 1-car garage, perfect for a storage area or gym. Located conveniently just 5 minutes from both downtown SLO and Edna Valley, you won't want to miss this opportunity!
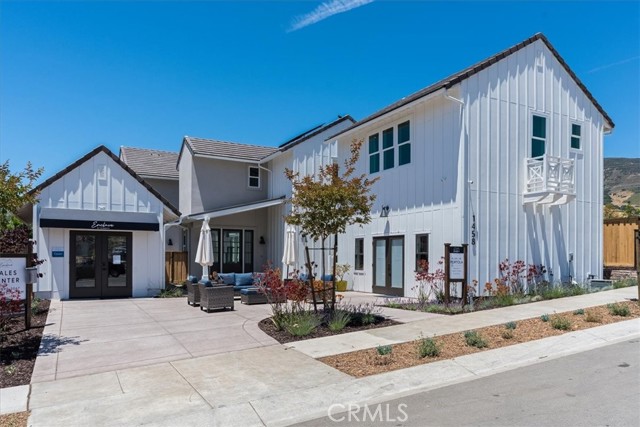
Crump
47069
Coalinga
$2,843,450
1,392
2
2
Welcome to a hunter's paradise - an extraordinary opportunity to own a sprawling 1537-acre ranch, just a short 15-mile drive from town. Nestled along Highway 198, this prime hunting land offers an unparalleled experience that every hunting enthusiast dreams of. Immerse yourself in nature with thousands of acres of accessible Bureau of Land Management (BLM) land, offering boundless adventure and exploration. Discover the convenience and accessibility of well-maintained roads throughout the property, complete with multiple access gates for added versatility. Stay worry-free with a reliable water supply fed by natural springs. Marvel at the abundant wildlife, including majestic elk and deer, roaming freely across this vast and diverse landscape. Great cattle grazing as well. In addition to the remarkable hunting opportunities, this property features a comfortable 2 bedroom, 1.5 bathroom home that serves as the perfect retreat after a long day outdoors. The large and small storage sheds, along with a spacious barn, provide ample space for storing equipment, tools, and supplies. Experience the awe-inspiring beauty of breathtaking views that stretch as far as the eye can see. Whether you're looking for a private hunting oasis or an escape into nature, this ranch has it all. Don't let this once-in-a-lifetime opportunity slip away – schedule a private tour today and discover the untapped potential of this remarkable property.
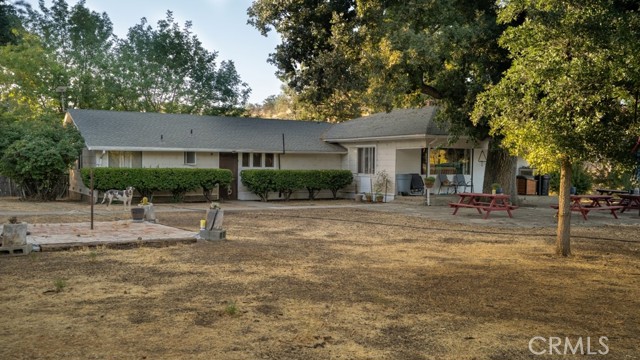
Isabella Avenue
1058
Coronado
$2,840,000
1,419
2
3
Brand New Coastal Luxury Townhome Experience sophisticated coastal living in this brand-new townhome just a half block from the Pacific Ocean and Coronado’s Center Beach! Designed by renowned architect Christian Rice, AIA, and crafted by Coastal Development Group, this 1,419 sq. ft. residence offers a perfect blend of modern design and relaxed beachside elegance. This luxury 2-bedroom, 2.5-bathroom home features an open-concept great room ideal for comfortable living and entertaining. The gourmet kitchen is equipped with Thermador appliances, a spacious island, and custom cabinetry. Designer touches include high ceilings, hardwood flooring, custom tiles, and calming neutral hues throughout. Enjoy year-round comfort with central AC and the efficiency of solar power. The private roof deck offers sweeping ocean and skyline views over Coronado Beach perfect for relaxing or entertaining. Additional highlights include a 1-car garage. Located steps from Coronado’s world-class shopping, dining, and the iconic Hotel Del Coronado, this home offers an exceptional coastal lifestyle. HOA monthly fee to be TBD.
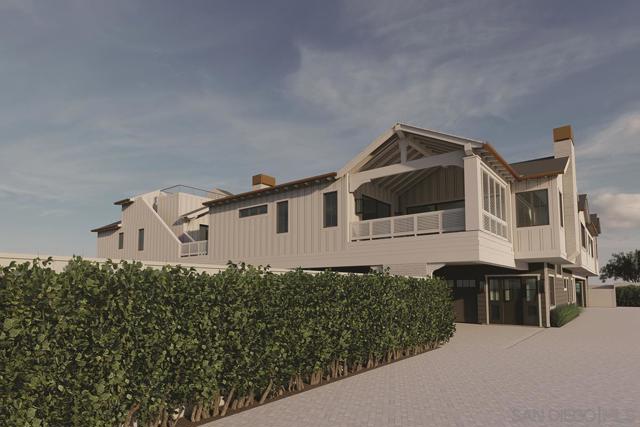
Clearfield
842
Millbrae
$2,838,000
2,058
4
3
Completed in April 2025, this BRAND-NEW contemporary home offers UNOBSTRACTED PANORAMIC VIEWS of the bay and beyond. Enjoy breathtaking sights of the citys glittering lights and watch planes take off and land at San Francisco International Airport right from your own home. Designed for modern living, it features recessed lighting, wide-plank hardwood flooring throughout, quartz countertops, a center island and stainless-steel appliances in the stylish eat-in kitchen, along with spa-like bathrooms with frameless glass shower enclosures and a dedicated laundry room. Energy saving options include owned solar panels and EV charging. An expansive outdoor deck provides the perfect space to take in the MILLION-DOLLAR VIEWS. Located around one mile from Highway 280, highly-rated Taylor Middle School and Mills High School, and the vibrant Downtown Millbrae, this never-lived-in home is a RARE FIND, offering stunning views and unbeatable convenience. Don't miss this incredible opportunity!

Andreas Hills
3410
Palm Springs
$2,837,430
3,207
3
4
3410 Andreas Hills -- Where Hollywood Glamour Meets Desert Cool. Located in Andreas Hills - widely known as the Bel Air of Palm Springs - this 3,207 sq ft residence was designed by celebrated modernist John Walling to capture the essence of the city's golden era. Floor-to-ceiling glass and clean architectural lines create an effortless connection between indoors and out, setting the tone for a home where Hollywood glamour meets desert cool. The home's grand living pavilion evokes the jet-set spirit of the 1970s - a luminous expanse of glass and stone where dining, lounging, and cocktails flow beneath soaring ceilings. A sleek gas fireplace anchors the space, while the built-in Sonos system and sunken wet bar make entertaining feel timeless and cinematic. A pass-through window opens directly to the covered outdoor lounge, enhancing the home's signature indoor-outdoor lifestyle. The chef's kitchen, newly remodeled with double ovens and a gas cooktop, is perfect for intimate meals or weekend hosting. Outdoors, an oversized corner lot reveals elegantly manicured gardens - sculpted boxwood hedges, blooming rose bushes, and multiple citrus trees that perfume the air. A resort-style pool, alfresco dining terrace, and fire-pit lounge create an unforgettable backdrop for long desert evenings. The layout offers three private bedrooms, including a secluded primary suite with its own fireplace, spa-inspired bath, and two serene patios. A consistent guest favorite on Airbnb, the home enjoys a strong rental history. Its interiors and amenities were intentionally crafted to offer visitors the rare experience of living inside the Palm Springs of the 1970s -- glamour, ease, and iconic design preserved with authenticity. Adding to its cultural cachet, the property was formerly owned by the Kardashian/Jenner family, enhancing its appeal as both a lifestyle residence and a high-performing investment home. Highlights: Located in Andreas Hills, the 'Bel Air of Palm Springs' Iconic 1970s John Walling design Grand living pavilion with sunken wet bar Floor-to-ceiling glass & seamless indoor-outdoor flow Gas fireplaces in living room & primary suite Newly remodeled chef's kitchen (double ovens, gas cooktop) Built-in Sonos sound system Resort-style pool with formal gardens Boxwoods, roses & citrus trees Fully furnished with curated designer pieces Guest-favorite Airbnb with strong rental history Formerly owned by the Kardashian/Jenner family
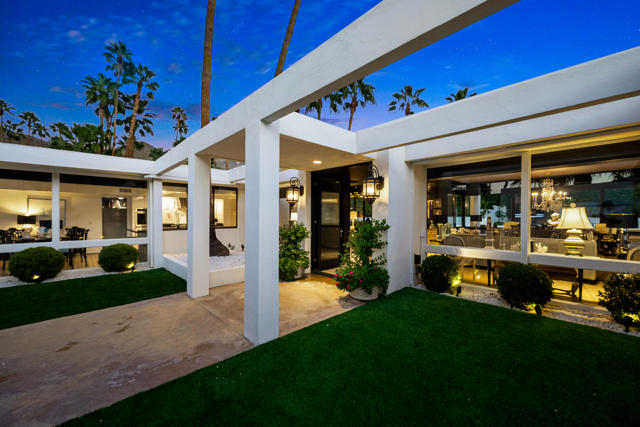
Camellia
9219
Rancho Cucamonga
$2,830,000
4,948
5
0
Located in beautiful Alta Loma, CA with panoramic city and mountain views, this brand new subdivision of eight luxury estates on half acres lots will be situated on a newly developed cul de sac. With four models to choose from, these big garage homes include features such as 20' x 50' RV garages with an option for a finished mezzanine, indoor/outdoor living with beautiful 500 SF covered California rooms, multi-generational living accommodation with NextGen/Guest suites, high ceilings, beautiful staircases, ensuite bathrooms for all bedrooms, and options for a swimming pool and private gated driveway. Curbs and sidewalks with city sewer are included even though the site has access to an equestrian trail and miles of walkable nature trails directly from each property. This is in a coveted quiet Alta Loma neighborhood which boasts California distinguished elementary and middle schools as well as a nationally recognized high school. Imagine snowboarding and surfing the same day as you're only 45 min from both the beach and mountain resorts. Los Angeles night life and restaurants are under an hour away! See attached Site Plan, Renderings & Elevations, Floor Plans, and Key Features available for the model being placed on this specific lot (subject to adjustments as required via final approval process). Presales are under way! First homes will be available for move-in starting Q3 2026. Contact Listing Agent for details on how to reserve your home! Please note all pictures are artists renderings not actual photos.

Kettner Blvd #3502
1388
San Diego
$2,825,000
1,724
2
2
The 35th floor of the iconic Savina building is a perspective like no other. This exquisite condo offers a rare opportunity to experience luxury living at its finest. One of only eight penthouses in the renowned 36-floor building. Floor-to-ceiling windows frame sweeping views of the bay, ocean, city skyline, inland mountains, and beyond. The sleek kitchen is appointed with exceptional Gaggenau appliances and is enveloped by mesmerizing views. The thoughtfully designed layout features two private balconies, an open-concept living and dining space, and a spacious primary suite with a luxurious bathroom and a custom walk-in closet. Additional highlights include a dedicated laundry room, automated blinds, contemporary finishes, three assigned parking spaces, and a large storage unit. The residence has been meticulously cared for and only occasionally occupied. This is high-rise living elevated to extraordinary heights. Built in 2019 and one of downtown San Diego's premier addresses, Savina redefines modern sophistication with its exceptional amenities and unbeatable location. Residents enjoy a stunning pool and spa terrace, state-of-the-art fitness center, yoga studio, pet retreat, dog washing station, bike repair stands, and inviting social lounges. Just outside, vibrant Little Italy and the waterfront offer a dynamic mix of world-class dining, boutique shopping, outdoor activities, scenic sights, and cultural attractions. Whether you're seeking a serene retreat or active urban lifestyle, this penthouse is your gateway to the very best of San Diego. Two photos virtually staged Living in Downtown San Diego places you at the center of a thriving urban hub, where world-class experiences await at every turn. The historic charm of Little Italy, just outside Savina's beautiful lobby, offers a vibrant blend of celebrated restaurants, quaint cafés, art galleries, and the popular weekly Mercato Farmers' Market. The nearby waterfront invites leisurely strolls along the Embarcadero, with access to Seaport Village, the USS Midway Museum, and exciting events at the Rady Shell. With a dynamic nightlife, cultural festivals, and countless entertainment options, this location seamlessly blends energy and elegance, providing a lifestyle that is as active as it is refined.
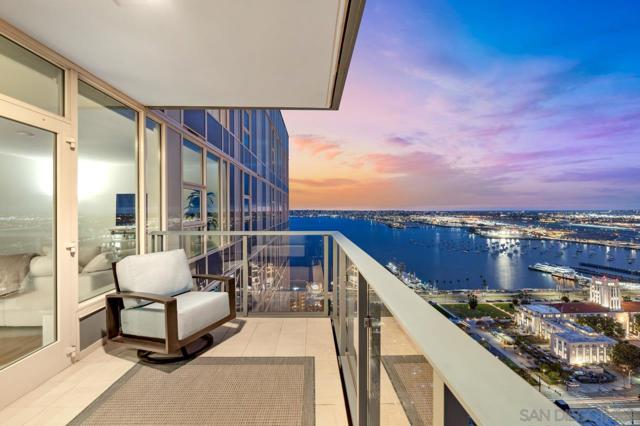
Tinker
101
Irvine
$2,820,000
3,250
5
6
Corner-lot luxury home in Beacon Park at Great Park! This 3,250 sqft residence stands proudly as the most prominent, eye-catching home on the street, with a grand, wide front entrance and abundant natural light. It features 5 bedrooms and 5.5 baths, each with its own en-suite. A standout feature is the first-floor private suite, ideal as a secondary master with sitting room, bedroom, and full bath—perfect for guests or multi-generational living. Another first-floor bedroom offers flexible use as an office, gym, or guest suite. Upstairs, the main master and additional bedrooms provide ample family space, plus a spacious balcony with views of the Bosque trail. Set on a 5,283 sqft lot, the home boasts a beautifully landscaped backyard. The interior includes a gourmet kitchen with high-end appliances, a large center island with a built-in wine cooler, and luxury tile floors extending to the California Room—perfect for entertaining. Thoughtful upgrades such as an epoxy-coated garage floor, plantation shutters, and enhanced tile flooring on the first level further elevate the home’s comfort and elegance. Energy-efficient design keeps the home comfortable year-round. Enjoy 1.8-mile Bosque trails, parks, and recreational amenities, with top-rated schools within walking and biking distance—Beacon Park K–8 and Portola High. The community is evolving with world-class amenities under development, including sports fields, library, museums, botanical garden, artificial lakes, and an open-air theater. This home combines luxury, functionality, and lifestyle in the heart of Great Park—truly a standout opportunity.
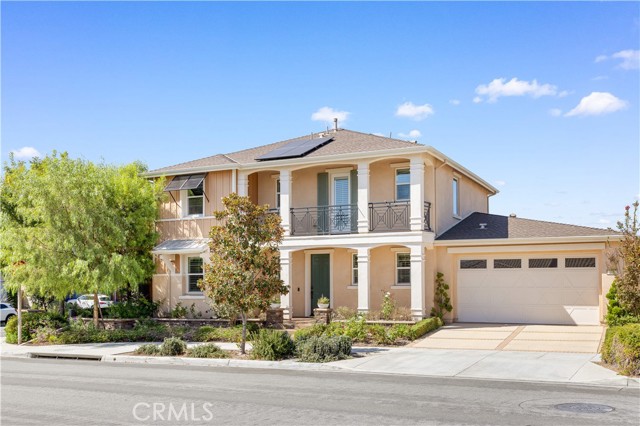
Sunrise Ridge Lane
5887
Lake Forest
$2,814,995
4,090
5
6
This beautiful Plan 1 sits on a highly desirable cul-de-sac lot at the Oaks at Portola Hills. The home has plenty of privacy and views of the hills from the large side yard. This 5 bed, 5.5 bath home features a spacious first floor primary suite with a multislide glass door providing direct access to your backyard. Luxurious upgrades include two linear fireplaces, a wet bar and conservatory.
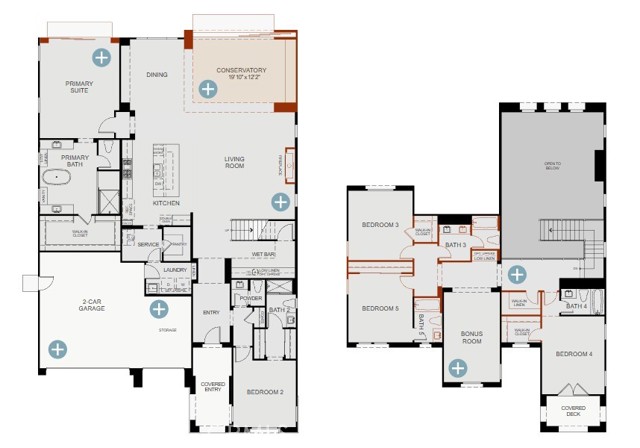
Half
2090
Morgan Hill
$2,800,000
5,561
7
4
Welcome to this Windermere Estate Home situated on a nice Cul-de-Sac located across from Borello Estates! Flat 2.5 Acres with a separate ADU. Total of 6 Car Garage! Sparkling Pool and Spa! The Main House has 6 Bedrooms, 3 Bathrooms. Huge Primary Suite includes a Super Large Walk In Closet! The downstairs bedroom has been used more for an office. Spacious Living Room with High Ceilings! The kitchen features abundant cabinetry and a separate Butlers Pantry with an additional Stove top and Sink! The ADU has 2 Bedrooms, 1 Bathroom. The 2nd 3 Car Garage has a 1 car that is attached to the ADU. Views of our beautiful mountains, and close proximity for commuting! This estate has so much potential!!!
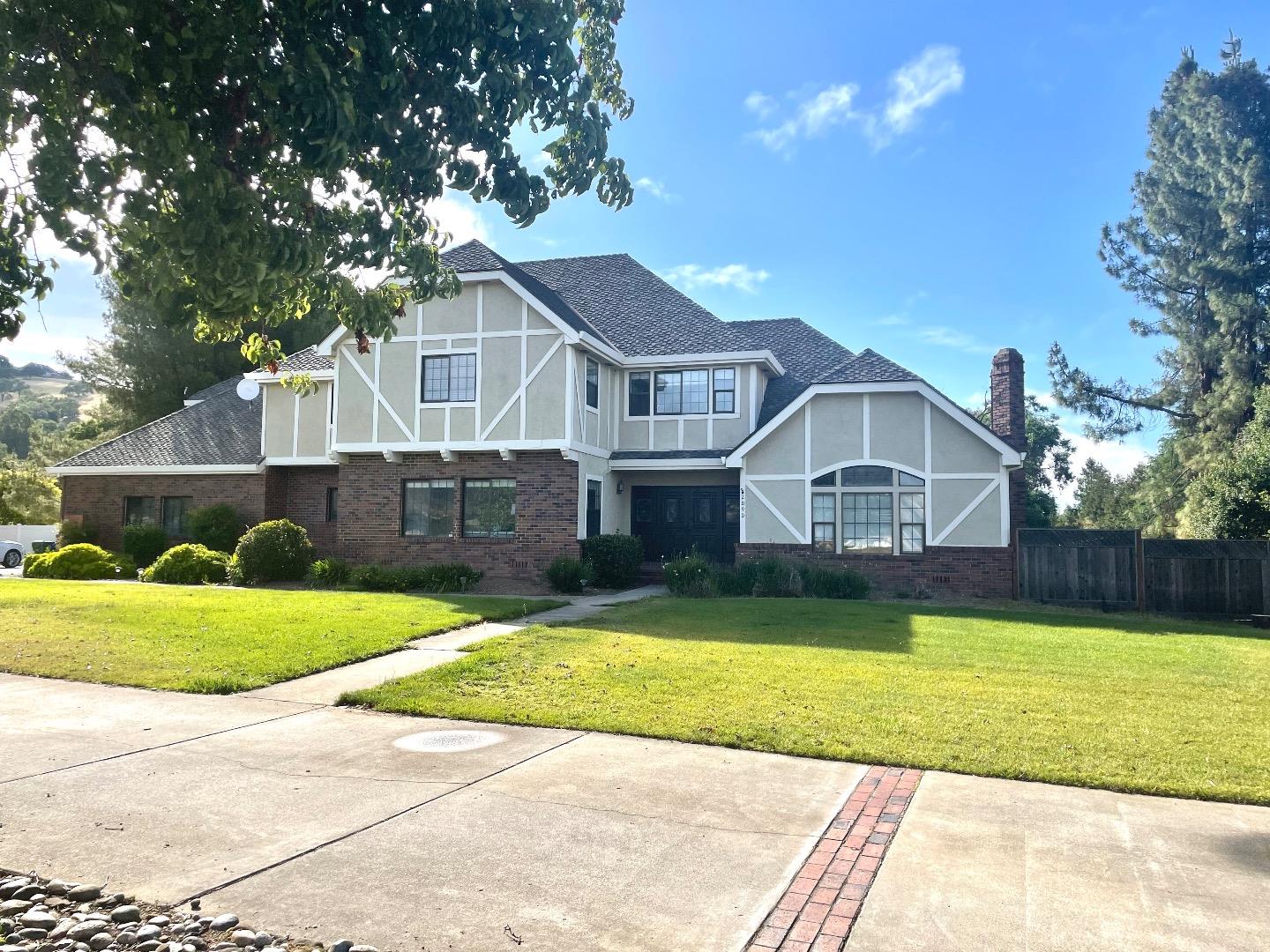
Seacoast Drive
911
Imperial Beach
$2,800,000
4,000
0
0
Value in Land: This is a fantastic opportunity for buyers or investors to acquire a prime lot in the heart of Imperial Beach, located just steps from the iconic pier on Seacoast Drive. The land is perfectly situated for a variety of uses, including restaurants, condos, small businesses, and more. Zoned as "C/MU-2" 1 unit per 1200 SqFt of lot. Currently, the property includes a shell shop that is closing with this sale. While all inventory will be removed, the building itself will remain. Additionally, there is a small weathered shed and antenna on-site, which is currently under an active lease Verizon contract. The lease provides a steady monthly income of $2,800 and runs through May 31st, 2029. The buyer must continue the lease. This is an incredible chance to develop in one of the most desirable locations in Imperial Beach. Don't miss out on this rare opportunity! Buyer & Buyers agent to verify all property characteristics; MLS information deemed to be reliable, but not guaranteed.
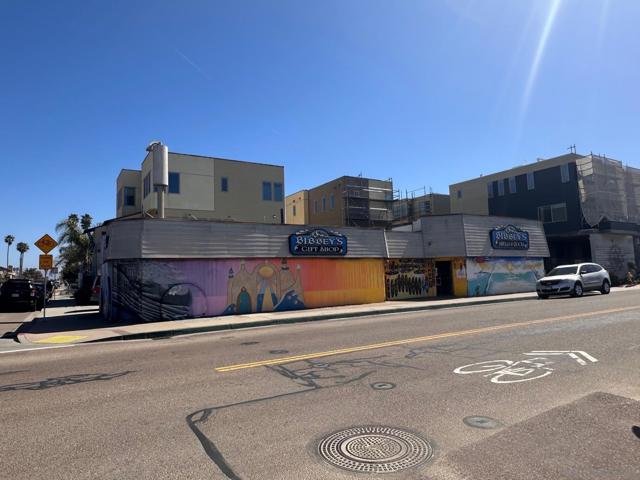
Reservoir
1263
Pescadero
$2,800,000
2,000
3
2
Imagine waking up to the stunning expanse of the Pacific Ocean right outside your window. This is more than just another listing. it's a rare opportunity to own a piece of coastal paradise. Situated on 1.75 acres of pristine land, this property offers both unobstructed ocean views and a range of compelling features that truly set it apart. Perfect for those envisioning a family compound or looking to invest in a property with substantial potential income, this estate seamlessly combines luxury living with practical benefits. The main and guest houses allow flexibility, whether you're hosting family and friends or leveraging the thriving short-term rental market. The guest house alone brings in about $80,000 annually, providing a substantial return on investment. Key Features and Amenities: Main house and guest house with dedicated spaces for comfort and hospitality. Two-car garage, offering convenience and ample storage. Panoramic ocean views complimented by spectacular sunsets from your front yard. Proximity to Pescadero Beach and Pescadero Marsh, ideal for nature lovers. Just two miles from downtown Pescadero, famous for its quaint shops and charming local culture.

Uvas Road
21050
Morgan Hill
$2,800,000
4,100
5
6
A once in a lifetime opportunity in Morgan Hill. First time for sale with an extraodinary home and one secondary dwelling! This stunning residence is nestled on approximately (9) acres of picturesque land, giving a perfect blend of privacy & comfort for a large family. There is a total of (4) bedrooms that all have their own bathroom with shower. Enjoy the added convenience of a bonus room, which can be used for game room or office space. There is also (1) half bath in the hallway going to the master bedroom. This rare estate has breathtaking panoramic views with luxurious living converge. The main residence spans over 4,000 square feet with a chef type kitchen that anchors the home, with granite counters & high end appliances. The home is set for entertaining with a formal dining room and seperate family room. The patio goes around the whole house inviting you to savor the amazing views and the traquility of nature. There are endless opportunities whether it's creating your dream garden, hosting outdoor gatherings, or simply enjoying recreational activities. This gorgeous property is a fantastic retreat while still being conveniently located near local amenities like Calero Lake & Cinnabar Hills Golf Club. The property is one of the most prominent homes.
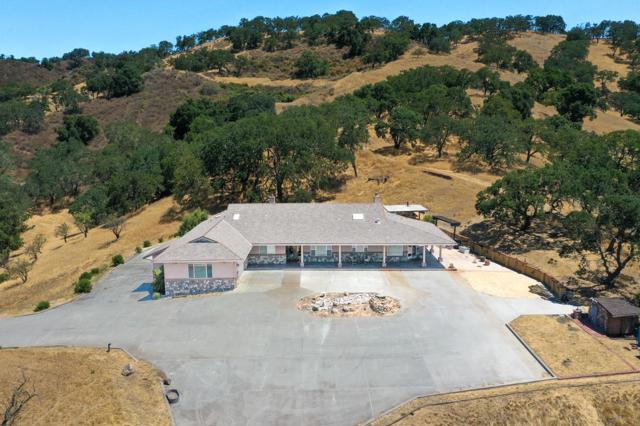
Corte Lomas Verdes
17502
Poway
$2,800,000
4,505
4
4
Single-story estate in the hills of North Poway. Entering through a private gate up to 4500+ square foot of quality craftsmanship. The interior is full of high-end finishes blending old-world elegance with modern sophistications. Thoughtful design allows for effortless entertainment and intimate living with its single-level layout. The primary suite is large and private, occupying one end of the home while the secondary bedrooms sit on the other, meeting in the communal middle with a centrally placed kitchen. The grounds of the property are truly remarkable and give way to forever views. Over $750k in upgrades which include: Owned, ground-based solar system, Generac natural gas powered whole house backup generator, whole-house surround sound system, Camera & security monitoring hard/software, gated RV parking, roof with warranty, windows, hard-wired Tesla wall charger, enclosed dog-run & dog washing station, pool remodel, and much more. Experience the allure of this property, a perfect blend of luxury and comfort. This exquisite home stands ready to welcome its next discerning owner into a world of elegance and refined living.
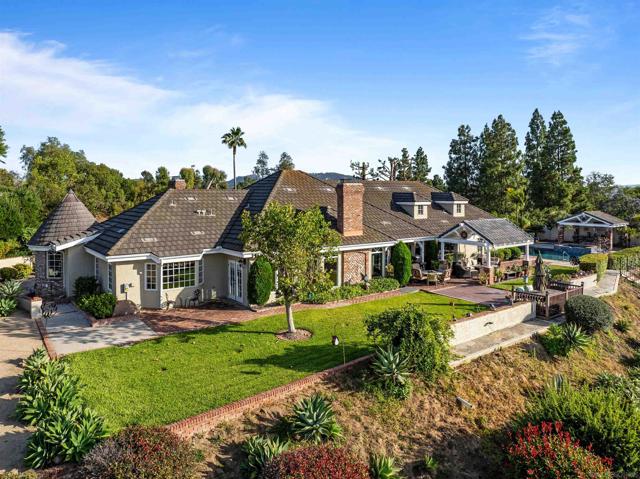
San Antonio Rose Ct
17075
San Diego
$2,800,000
3,857
4
5
Single-Level Living in The Crosby of Rancho Santa Fe. Pride of ownership is evident from the moment you arrive at this beautifully maintained estate, tucked away on a quiet cul-de-sac in the guard-gated community of Crosby, a premier golf course community in Rancho Santa Fe. Designed around a stunning center courtyard, this home lives like a single level, with the added bonus of a second-story loft that includes a full bedroom and bathroom. The inviting floor plan is filled with natural light and is ideal for indoor-outdoor living. The spacious great room and chef’s kitchen open directly to the courtyard, creating a seamless flow for entertaining. The main level features a private primary suite with garden views and exceptional privacy, along with two additional ensuite bedrooms and a formal dining room. The upstairs loft, complete with its own bedroom and den, is perfect for guests or extended stays. Major improvements include newer HVAC systems, a Sub-Zero refrigerator, dishwasher, Twin Eagle 42-inch BBQ with side burners, and a newer water heater, to name just a few of the thoughtful upgrades. Additional highlights include a wireless security system, distressed hardwood floors, a 3-car garage, mature fruit trees, meticulous landscaping, and a lush hillside backdrop that offers both peace and seclusion. Enjoy the beauty of nature, quiet surroundings, and a strong sense of community, all just moments from world-class golf and amenities at The Crosby Club. The Crosby golf club offers an incredible array of amenities and social activities including an 18 hole golf course, the club house, a driving range, world class sports center, swimming pool/spa, pickle ball and tennis courts. Different levels of memberships are available and *required* for use of the community amenities featured in this listing
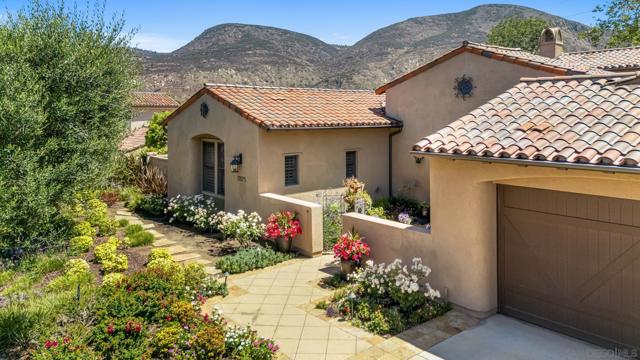
Avenida La Cresta
37789
Murrieta
$2,800,000
3,985
4
4
Discover the perfect blend of luxury, privacy, and functionality in this single-story estate, nestled in the prestigious La Cresta community. Set on a fully usable, flat parcel accented by natural rock outcroppings, this custom-built home offers designer finishes throughout, 6" exterior insulated walls, and a lifestyle defined by both sophistication and comfort. Step into a grand great room with soaring vaulted ceilings, handcrafted cedar beams, and a dramatic stone fireplace. The expansive, open-concept layout is anchored by a chef’s kitchen, recently upgraded with modern cabinetry, sleek countertops and premium fixtures. Take in panoramic views of the surrounding foothills through the expansive kitchen windows, blending natural beauty with refined living. The thoughtfully designed split-bedroom floor plan includes a luxurious primary suite tucked away for privacy, featuring a spa-inspired en-suite bath and a cedar lined walk-in closet. Secondary bedrooms include a Jack-and-Jill suite and a versatile bonus room with its own fireplace and bath—ideal for a guest retreat, game room, or mother-in-law quarters. All bathrooms throughout the home have been tastefully remodeled with designer selected finishes, elevating both style and comfort. The interior also offers an oversized laundry room with additional storage, utility sink, and central vacuum system. A covered breezeway leads to a 1,200 sq. ft. finished garage deep enough for large trucks or sports cars, complete with a workshop area and utility sink. Outdoors, your private resort awaits. Enjoy a 50,000 gallon custom pool with beach entry, 10-foot deep end, spa, rock waterfall, waterslide and swim up bar—surrounded by lush landscaping. Gather around the built-in firepit, or entertain under the stars at your outdoor kitchen, featuring a built-in BBQ, spacious prep counters, and a two-burner cooktop. A private well irrigates the entire landscape and outdoor features . Equestrian amenities include two in-and-out corrals with stud panel fencing, large pasture, a tack/feed/storage room, and a riding trail encircling the property. You’ll also find a chicken coop, fruit trees, and raised garden beds, with extra space to expand and bring your outdoor hobbies to life. The La Cresta lifestyle, where luxury meets freedom and nature. Move-in ready and rich in opportunity, this estate is ready to welcome its next discerning owner.
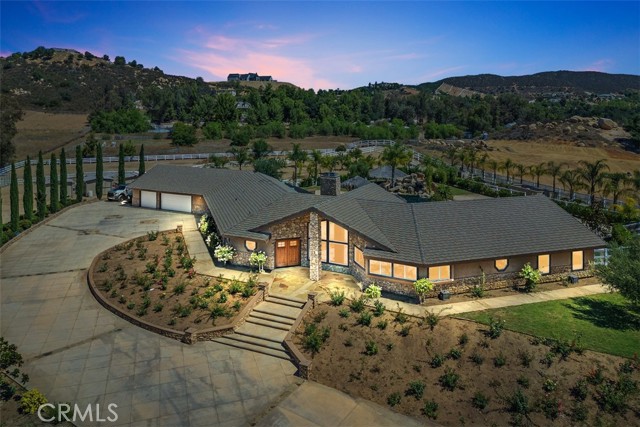
Reflection
111
Irvine
$2,800,000
2,730
4
4
Welcome to this exceptional home located in the prestigious Eastwood Village community of Irvine. This beautifully maintained residence showcases timeless design, premium upgrades, and an ideal location within one of Irvine’s most desirable neighborhoods. This spacious floor plan offers 4 bedrooms and 3 bathrooms, thoughtfully designed for comfort and functionality. The home features over $100,000 in builder upgrades, including premium flooring throughout and a designer-upgraded kitchen with luxury finishes, custom cabinetry, and high-end appliances — perfect for both everyday living and entertaining. Every detail reflects quality and pride of ownership, with the seller’s meticulous maintenance ensuring the home is in excellent, move-in-ready condition. Enjoy the benefits of low property taxes and a low HOA fee of only $125 per month, offering outstanding value within the award-winning Irvine Unified School District. Residents of Eastwood Village enjoy access to resort-style amenities including community pools, parks, playgrounds, sports courts, and scenic walking trails — all within minutes of shopping, dining, and major freeways
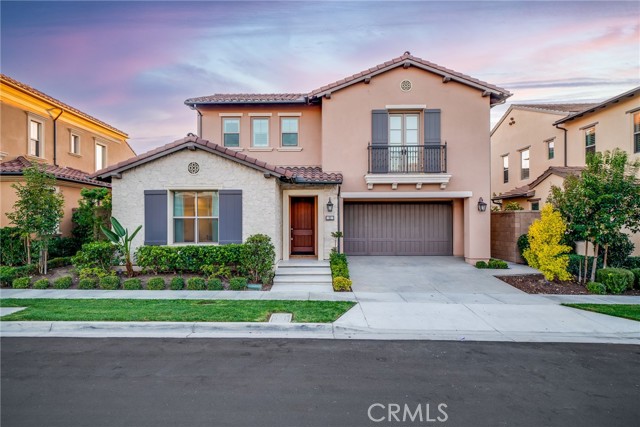
Grand
211
West Covina
$2,800,000
3,276
4
4
Custom built home at end of 2011, 4 bedrooms, including master bedroom, 3.5 bathrooms, formal living room, living room, wet bar, dining room. Kitchen with eating area, wolf range, subzero refrigerator. Solid wood front door, wood floors, Marble counter tops in kitchen and bathrooms. Large Attic.
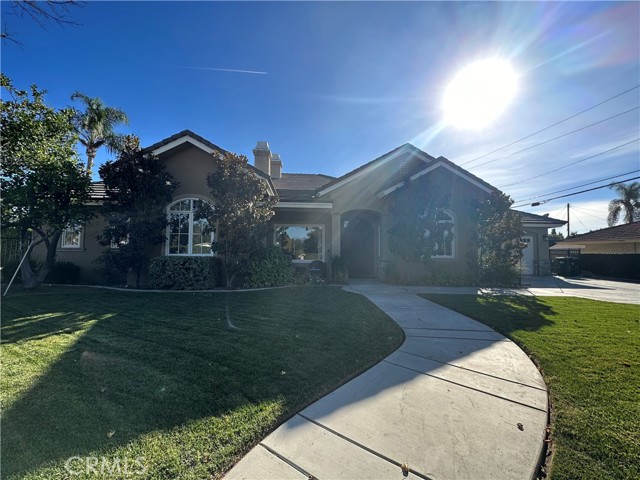
Lake Encino
18089
Encino
$2,800,000
4,338
5
5
Experience the ultimate in exceptional values at this brilliantly reimagined single-level estate in Encino Hills’ exclusive Lake Encino enclave. Secluded on an expansive corner parcel spanning over one-third acre, this architectural gem seamlessly blends timeless sophistication with contemporary luxury, offering discerning buyers an extraordinary turnkey lifestyle. Originally crafted in 1964 and completely transformed with no detail overlooked, this 5-bedroom, 4.5-bath residence spans 4,338 square feet of thoughtfully curated living space. Wide-plank hardwood floors, expansive walls of glass, and an adaptable open floor plan bathe the interiors in natural light and invite effortless indoor-outdoor living…perfectly attuned to modern demands for versatility and privacy. Culinary enthusiasts will revel in the state-of-the-art gourmet kitchen, appointed with a dramatic quartzite waterfall island, Blue Star professional range, dual KitchenAid ovens, double Bosch dishwashers, a True Refrigerator with wine storage, integrated wine fridge, artisan tile work, and stunning marble flooring. The elegant atmosphere flows through the open-concept living and dining areas, highlighted by a sophisticated wet bar mirroring the kitchen’s bespoke finishes…an entertainer’s dream. Retreat to the sumptuous primary suite, where dual walk-in closets, a flexible bonus room (ideal for nursery, gym, or home office), and a spa-caliber bath with high-design fixtures, custom cabinetry, and indulgent soaking tub create a private sanctuary. Four spacious secondary bedrooms, a custom laundry center, butler’s pantry, and a meticulously finished garage further elevate the home’s everyday comfort and convenience. Resort-style oasis…a free-form heated Pebble Tech pool with separate spa, professional-grade BBQ, refrigerator, pergola covered patio, and meticulously landscaped, low-maintenance grounds set the stage for elegant alfresco dining and year-round relaxation, all in seclusion bestowed by mature landscaping and the property’s privileged placement. Leading-edge home systems…fully owned solar energy (including solar pool heating), dual Navien tankless water heaters, 200-amp electrical service, built-in speakers, and a comprehensive alarm system ensures security, efficiency, and sustainability. Situated on one of Lake Encino’s most coveted streets, this rare offering effortlessly blends energy independence, magazine-worthy entertaining spaces, and the ultimate in privacy.
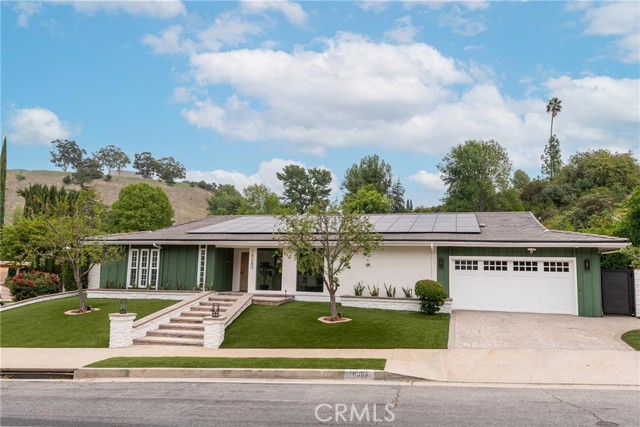
I
369
Encinitas
$2,800,000
1,631
2
3
Experience coastal living at its finest in this stunning oceanfront residence, ideally situated in the highly sought-after Sandpiper Pointe community. From the moment you wake, expansive views of the Pacific greet you from both the primary suite and the open-concept living and dining areas...each flowing seamlessly onto private balconies ideal for savoring sunsets and sea breezes. Inside, elegant hardwood floors and freshly painted walls in a light, coastal palette create a serene backdrop. The fully remodeled kitchen is a chef’s dream, featuring premium stainless steel appliances, stone countertops, and a full-size wine refrigerator. The spacious primary suite offers a cozy fireplace, spa-like soaking tub, custom-organized closet, and even an in-room gourmet coffee station. A versatile second en-suite bedroom includes a built-in office, ideal for remote work or creative pursuits. Additional conveniences include an in-unit washer and dryer. Community Highlights: •Secure gated complex with elevator •Sparkling pool and spa •Well-appointed recreation room •Reserved underground parking with private storage. Location Perks: •Own a rare piece of prime oceanfront real estate in the charming coastal village of Encinitas...just moments from boutique shops, acclaimed restaurants, parks, and sandy beaches. This is truly a once-in-a-lifetime opportunity to embrace the coastal lifestyle with elegance, comfort, and unbeatable views.
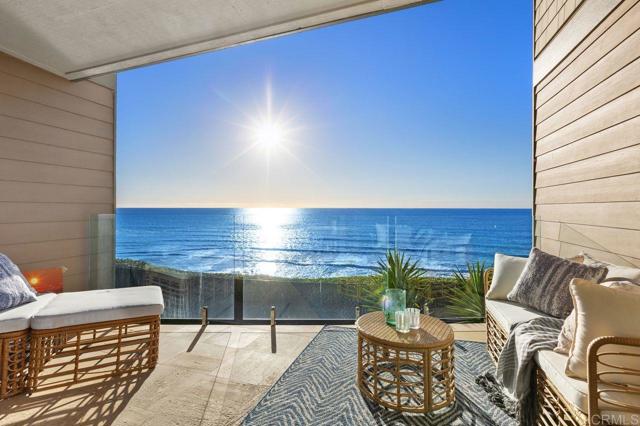
Cholla
71410
Palm Desert
$2,800,000
3,589
3
5
Rare Opportunity in Prestigious Cahuilla Hills! Nestled in one of the desert’s most exclusive enclaves, this impressive estate sits proudly on a sprawling one-acre corner lot (43,560 sq. ft.) offering unmatched privacy, space, and breathtaking mountain vistas. A gated circular driveway and elegant staircase entry create a dramatic first impression, while a second driveway provides easy access to the attached three-car garage. The expansive grounds are thoughtfully designed with lush desert landscaping, olive trees, cypress, retaining wall and irrigation system, blending natural beauty with ease of maintenance. Step through the double-door entry into a formal entry with a Grand Chandelier; leading to the living room filled with natural light, featuring vaulted ceilings, a cozy fireplace, and large windows framing serene mountain views. The adjoining formal dining room offers an ideal setting for hosting gatherings. The spacious kitchen includes a breakfast bar and seamlessly opens to the inviting family room, complete with two sets of sliding glass doors leading to the wrap-around covered patio - perfect for entertaining or enjoying the desert sunsets. A main-level bedroom and full bath provide convenience and flexibility for guests or multi-generational living. Upstairs, the primary suite is a true retreat, boasting a private balcony with panoramic mountain views, a large ensuite bath, and ample closet space. The upper level also features a third bedroom with full bath and an impressive game room with wet bar, 1/2 bath and recently renovated wrap-around deck offering even more sweeping views of the mountains and valley. BONUS ROOM CAN BE CONVERTED TO A 4TH BEDROOM AND/OR 2ND PRIMARY. Newer lower level A/C and brand new upper level A/C, new ducts, new roofing over back patio verandas, new carpet in primary and main floor bedrooms, new interior paint and new electric water heater. The expansive lot offers endless potential - add a pool, spa, Casita, putting green, and/or outdoor kitchen to create your ultimate desert sanctuary. Located just minutes from hiking trails, the world class Shops at El Paseo, fine dining and the renowned Bighorn Golf Club, this property presents an unparalleled opportunity to craft the home of your dreams in one of Palm Desert’s most coveted neighborhoods.
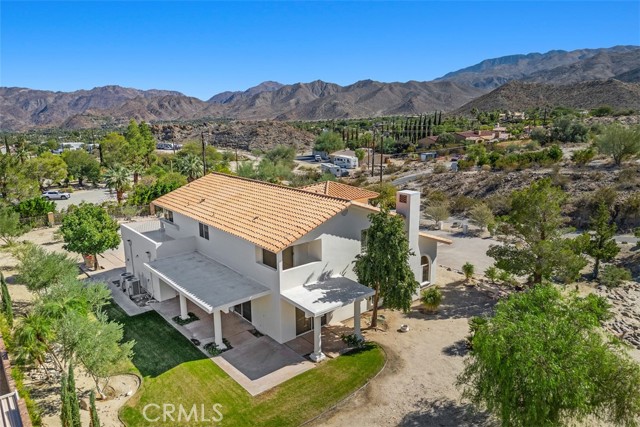
Las Olas
6766
Malibu
$2,800,000
1,584
3
3
Coastal Luxury in Zuma Bay Villas!Experience the ultimate Malibu lifestyle in this breathtaking home nestled within the exclusive Zuma Bay Villas. From your primary bedroom, listen to the soothing sound of waves and take in panoramic ocean views that define coastal living. Enter through a private courtyard featuring an elegant 1800's French water feature, setting the tone for this serene retreat. Inside, the completely renovated open floor plan showcases a stunning kitchen with quartz countertops and custom wood cabinetry, seamlessly blending style and functionality. The entry-level living area includes two ensuite bedrooms, including a luxurious primary suite with a walk-in closet and balcony overlooking the Pacific. A third spacious bedroom and bath are located on the lower level, adjacent to a two-car garage equipped with EV charging.Set against the dramatic backdrop of Point Dume, this exceptional property offers private beach access and proximity to the renowned Sunset Restaurant. Enjoy resort-style amenities within the 24-hour guard gated community, including a heated saltwater pool and spa, tennis courts, and clubhouse. Don't miss your chance to own a piece of Malibu paradise in one of its most sought-after enclaves.
