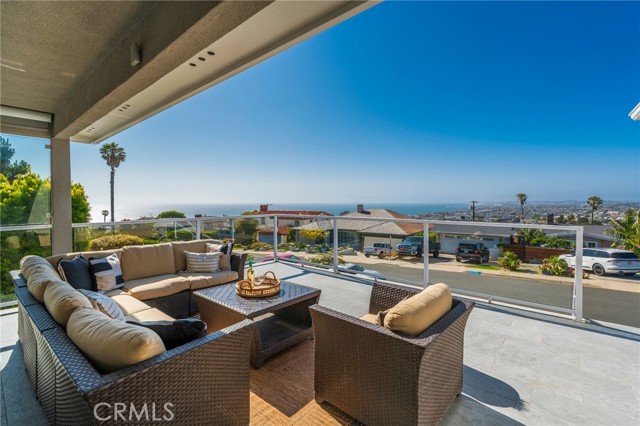Search For Homes
Form submitted successfully!
You are missing required fields.
Dynamic Error Description
There was an error processing this form.
Castillo
153
Aptos
$2,799,000
2,872
3
3
Overlooking the Monterey Bay in the prestigious gated community of Seascape Uplands, this stunning coastal residence offers ocean and greenbelt views with privacy and quiet luxury. Set on over a third of an acre, fully landscaped at the end of a private cul-de-sac, this 3-bedroom, 2.5-bath, 2,872 sq ft home features an open-concept floor plan, light-filled living room and dining areas opening to expansive decks. A cozy library adds charm and character. A chefs kitchen with granite counters and large island opens to the family room with a brick fireplace, designed for entertaining. The primary suite is a true retreat with horizon ocean views, with a marble faced fireplace, a large walk-in closet, and a spa-inspired bath with heated floors, double vanities, and jacuzzi tub. Outdoor living shines with wrap-around decks, stone patios, manicured gardens, a 3-car garage, solar, and a large basement for storage. Just minutes from beaches, golf, and Aptos Village this is coastal living at its finest.
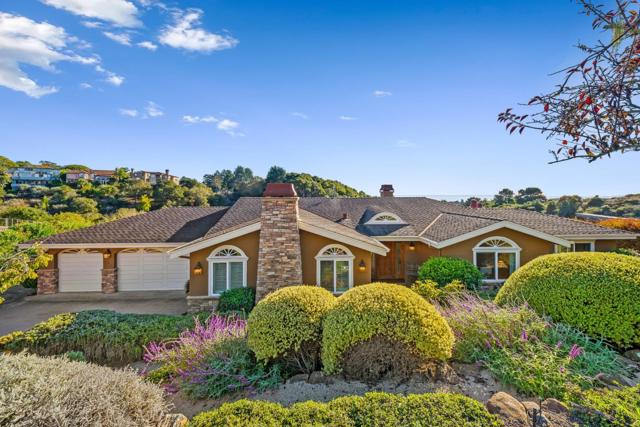
8341 Santaluz Village Green E
San Diego, CA 92127
AREA SQFT
2,248
BEDROOMS
3
BATHROOMS
3
Santaluz Village Green E
8341
San Diego
$2,799,000
2,248
3
3
AMAZING MINI MANSION! Experience one of Santaluz’s most exceptional casitas—an exquisitely customized Sylvester Homes residence showcasing sweeping golf course and mountain views. Every detail reflects master craftsmanship, including travertine flooring, wood-beam ceilings, alder cabinetry and doors, slab-granite surfaces, and a chiseled-stone fireplace. The third bedroom has been transformed into a refined executive office with extensive built-ins. A private courtyard with bar, and waterfall spa creates a true resort-style retreat. Ideally located just steps from the Santaluz Club, this home offers luxury typically found in multimillion-dollar estates. Basic cable, landscape maintenance, and trash service included. A rare and remarkable offering. AMAZING MINI MANSION! Experience one of Santaluz’s most exceptional casitas—an exquisitely customized Sylvester Homes residence showcasing sweeping golf course and mountain views. Every detail reflects master craftsmanship, including travertine flooring, wood-beam ceilings, alder cabinetry and doors, slab-granite surfaces, and a chiseled-stone fireplace. The third bedroom has been transformed into a refined executive office with extensive built-ins. A private courtyard with bar, and waterfall spa creates a true resort-style retreat. Ideally located just steps from the Santaluz Club, this home offers luxury typically found in multimillion-dollar estates. Basic cable, landscape maintenance, and trash service included. A rare and remarkable offering.
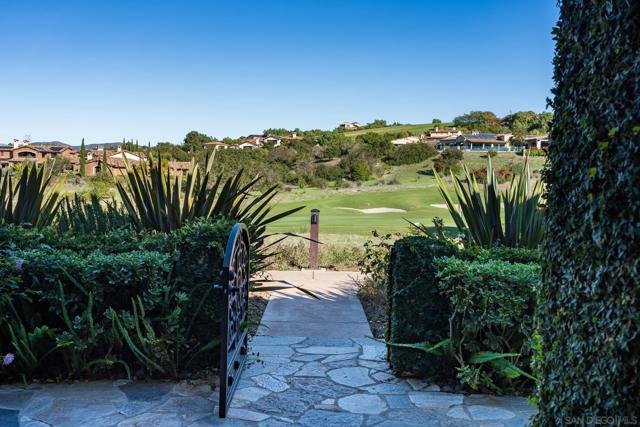
Avenida Calma
15951
Rancho Santa Fe
$2,799,000
3,416
5
3
Gorgeous La Valle residence in Rancho Santa Fe (formerly Morgan’s Run)—stunningly remodeled with top-of-the-line finishes and meticulous attention to every detail. Completely upgraded throughout, this home features dual primary suites upstairs for ultimate comfort and flexibility. The open-concept kitchen and family room seamlessly connect to the outdoors through an impressive wall of glass doors, revealing a lushly landscaped backyard with an inviting pergola, plenty of turf for play and patio space for entertaining—your private paradise just steps from La Valle’s prestigious golf course. A stunning chef’s kitchen awaits, showcasing a spacious open layout with chef-grade JennAir appliances, including a 6-burner gas range and oven, refrigerator, and wine cooler. Crisp white cabinetry is beautifully paired with sleek quartz counters and a full backsplash for timeless appeal. At the heart of the space, a large center island illuminated by pendant lighting offers both function and style, while a built-in banquette creates the perfect spot for casual dining or gatherings. The formal living room features a cozy fireplace providing an immersive space of natural light and comfort. The main upstairs primary suite is a true retreat, boasting a resort-style bath with a multi-head walk-in shower and a generous walk-in closet, while the second upstairs suite offers its own luxurious accommodations. Three additional large bedrooms and a dedicated office offer plenty of room for family, guests, and work-from-home needs. With its unbeatable location, generous layout, and exceptional desig
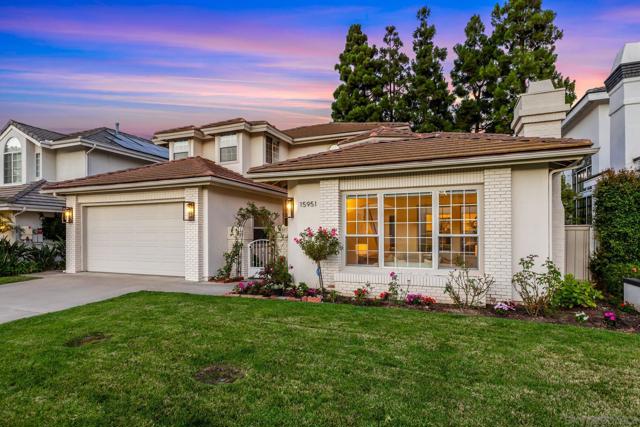
Via Del Tesoro
4
San Clemente
$2,799,000
4,176
4
5
Experience quintessential coastal living in San Clemente with this exceptional custom residence, ideally located in the prestigious guard-gated community of Sea Pointe Estates. This luxurious home offers an unparalleled living experience, highlighted by breathtaking ocean, golf course, and sunset vistas that create a serene backdrop for daily life. Spanning an impressive 4,176 square feet, this exquisite property showcases an open floor plan designed to maximize natural light and space. The soaring high ceilings enhance the grandeur of the living areas, providing an ideal setting for entertaining or quiet relaxation. The interior has been thoughtfully updated with new paint and carpeting, infusing the home with a fresh, contemporary ambiance. This distinguished residence includes four oversized bedrooms and four generous baths, offering ample space and privacy for family and guests. The opulent primary suite is a sanctuary of luxury, featuring a private retreat area and an expansive sitting deck where you can immerse yourself in stunning ocean and golf course views. Each of the secondary bedrooms is a private oasis, complete with its own deck, ensuring everyone can enjoy the panoramic views. The main floor bedroom, complete with an en suite bathroom, offers convenience and versatility, perfect for guests or as a home office. Car enthusiasts will appreciate the spacious three-car garage, providing ample room for vehicles and storage. Sea Pointe Estates is renowned for its resort-style amenities, including a sparkling pool and spa, tennis courts, and a clubhouse equipped with an exercise room. For those who love outdoor gatherings, the barbecue and fireplace area is ideal for hosting family and friends. Beyond the community, the vibrant beach town of San Clemente awaits, with its world-class beaches, charming downtown boutiques, inviting wine bars, and an eclectic array of dining establishments. Experience the epitome of coastal luxury at 4 Via Del Tesoro, where every day feels like a retreat in paradise. Make this extraordinary home your own and indulge in the sophisticated lifestyle that awaits in Sea Pointe Estates.
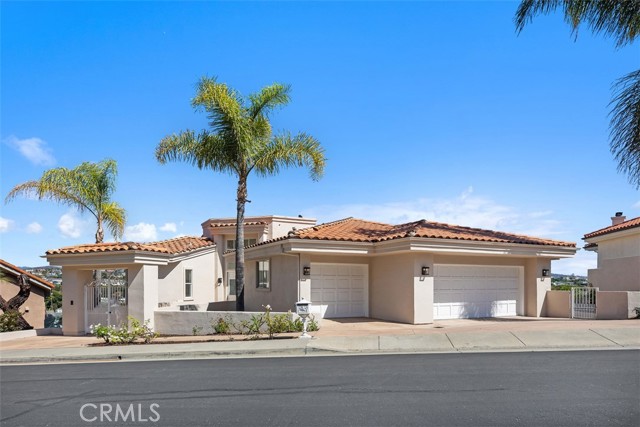
Avenue 37
854
Los Angeles
$2,799,000
3,360
6
7
Architectural Mid-Century Compound with Panoramic DTLA Views Set high in the coveted hills of Mount Washington, this expansive 6-bedroom, 7-bathroom estate seamlessly fuses mid-century pedigree with elevated contemporary living. Originally designed by iconic architect Raphael Soriano, the 3,360 sq ft residence has been reimagined with sophisticated finishes that honor its architectural legacy while embracing the comforts of today. Walls of glass flood the main residence with natural light and offer uninterrupted views of Downtown Los Angeles from nearly every room. The entry level is anchored by polished ceramic concrete floors, an open-concept living and dining area, and a chef’s kitchen outfitted with sleek birch cabinetry and premium stainless steel appliances—designed for both style and functionality. Upstairs, four serene bedrooms offer peaceful retreats, including a luxurious primary suite with floor-to-ceiling closets, a private balcony, and a spa-inspired en suite wrapped in elegant tile. On the lower level, a fully self-contained suite with one bedroom, two bathrooms, a kitchenette, and its own living area opens directly to a wraparound view deck—ideal for guests, extended family, or creative workspaces. A detached three-car garage sits above a 600 sq ft bonus unit, complete with its own bedroom and flexible layout—perfect for a studio, rental income, or additional guest quarters. Designed for seamless indoor-outdoor living, the property includes multiple view balconies, sprawling decks, and a flat, terraced side yard—creating a dynamic setting for entertaining, lounging, and stargazing alike. This is more than just a home—it's a rare opportunity to own a revered piece of Los Angeles architecture, thoughtfully updated for the way we live now.
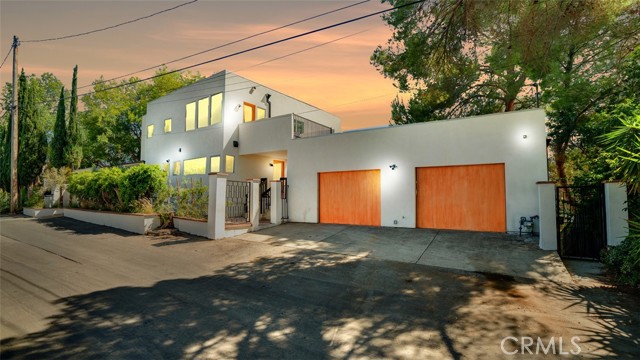
Durand
2890
Los Angeles
$2,799,000
3,317
4
4
Set high in legendary Beachwood Canyon with absolutely breathtaking views, this Bauhaus Mediterranean, 4-bedroom, 3.5-bath residence is a true original. An effortless fusion of classic and contemporary design, it features one-foot-thick walls, steel-framed casement windows, and a sculptural interplay of mass and light. The result feels both grounded and ethereal-anchored in its hillside setting yet open to sweeping vistas beyond.Inside, sunlight pours through tall, multi-pane steel sash windows, illuminating hardwood floors, exposed beams, and softly curved walls. The living room centers on a fireplace, flowing into a formal dining area that opens to a chef's kitchen with soaring ceilings plus stainless-steel appliances. Throughout, handcrafted Moroccan-tiled baths and custom details bring a sense of artistry and texture.A one-of-one creation, the home was conceived by a fine arts painter and original designer whose work still graces the walls. The result is a living piece of art-expressive, soulful, and unmistakably individual. From nearly every room, views stretch past the glittering lights of downtown and the greenery of Griffith Park to the serene hillsides of Beachwood Canyon.Private and secluded yet open and light-filled, the home captures the duality that defines Los Angeles itself: artful, grounded, and effortlessly original. Just moments from Beachwood Village cafe's and Lake Hollywood's hidden trails and minutes from the heart of Hollywood and its studios-this residence stands as one of the canyon's most distinctive and inspired homes.
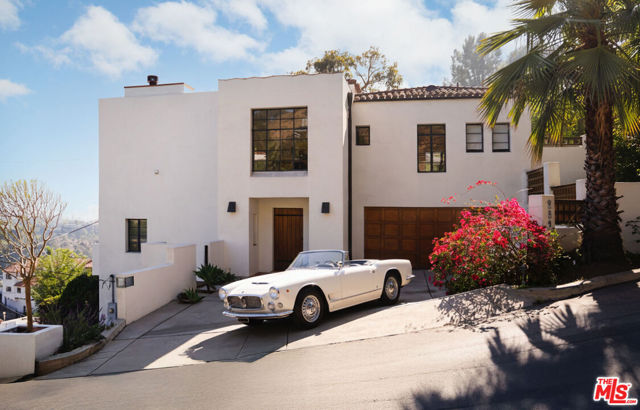
Red Oak
101
Lake Forest
$2,799,000
4,038
5
6
Welcome to The Sequoias, a new community located in Lake Forest, which is close to everyday amenities including shopping, restaurants, entertainments and sports facilities as well as financial institutions. Home site 4 is a newly completed home that is situated on a nice sized lot with southwest facing backyard. The Beechwood floor plan features 5 bedrooms, with 5.5 bathrooms, and is approximately 4,038 sq. ft with the added conservatory and primary bedroom retreat, with a 2 car garage. Upon entering the home you are greeted with a 2-story foyer, a chef inspired kitchen showcases premium Wolf/Sub-Zero appliances, quartz counter tops, and sleek Kohler fixtures. The luxurious primary bedroom offers a tranquil retreat with a spacious sitting area, a walk-in closet, a spa-like shower, and a freestanding soaking tub. The secondary bedrooms each with their own en-suite ensuring both comfort and privacy for everyone. Highlights of the home are a first-floor bedroom, complete with a private bath and a versatile flex room. The community amenities include a clubhouse with 2 pools, 2 spas as well as BBQ and lounge areas. Home site 4, is move in ready.
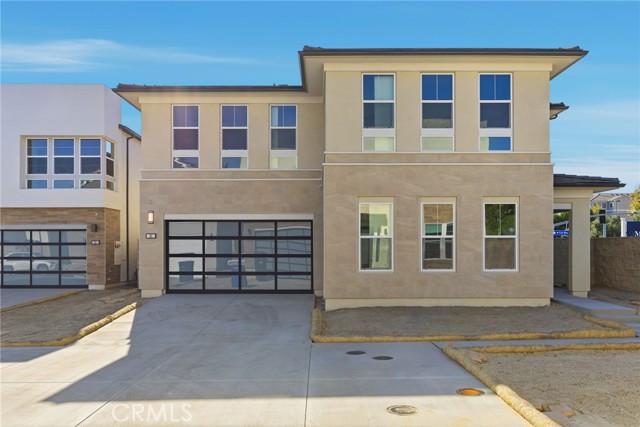
Fernwood Pacific
1273
Topanga
$2,799,000
3,300
3
3
Romance in the Mountains. Perched among ancient oaks in upper Fernwood, just a mile from Topanga's village center, this timeless Arts & Crafts home rises like a handcrafted treehouse, embracing the canyon's rhythm and light. Framed in wood, stone, and glass, it captures cinematic cross-canyon vistas that shift with the day's mood. Morning mist drifts across the ridgelines, sunlight spills through beamed ceilings, and the scent of pine, lavender, and rosemary fills the air. Terraced gardens, alive with fruit trees and flowers, weave through decomposed granite paths that recall the landscapes of southern Europe. A handmade gate and wooden bridge lead to the welcoming front porch, setting the tone for the comfort and artistry within. The living and dining rooms share a glowing Batchelder-tiled fireplace, the heart of the home, where French doors and wide windows erase the line between indoors and out. Venetian plaster walls, custom lighting, and soaring beamed ceilings create warmth and grandeur, while fine woodwork and inlaid hardwood floors showcase the mark of the maker. The gourmet kitchen, fitted with Viking appliances and granite countertops, opens to a view-filled den and one of several decks. A cozy main-level office with its own balcony offers a private escape framed by canyon light. Downstairs, the romantic primary suite feels like a retreat in the treetops, with French doors opening to a secluded deck above the canyon. The luxurious bath, wrapped in windows, invites long soaks beside the garden's quiet hum. Two additional bedrooms, one with a wraparound deck, share a bright bath, while a large media room with built-in screen and surround sound doubles as a screening lounge, studio, or gym. Outside, nature flourishes. Pomegranates, blood oranges, lemons, grapes, and fragrant herbs fill the terraced gardens carved among boulders. The fenced backyard offers privacy for play, gardening, or quiet reflection. A gazebo and hidden nooks invite gatherings or moments of solitude beneath the oaks. A new roof, solar with two Tesla batteries, and thoughtful updates bring sustainability to this handcrafted haven. With a two-car garage, large driveway, generous storage, and deep caissons anchoring the home to the canyon's bedrock, comfort and stability abound. Here in Fernwood's coveted microclimate, cool coastal breezes meet warm canyon sun, a perfect balance of energy and ease. Every window reveals beauty: the sweep of Topanga State Park, the dance of light through leaves, the gentle contours of the surrounding hills. Trails, beaches, cafes, and galleries are moments away, while the valley, westside, and city remain within easy reach. More than a home, this is a place of quiet grandeur and creative soul, a handcrafted refuge where nature and design live in timeless harmony, and every day feels like a page in a story still unfolding.
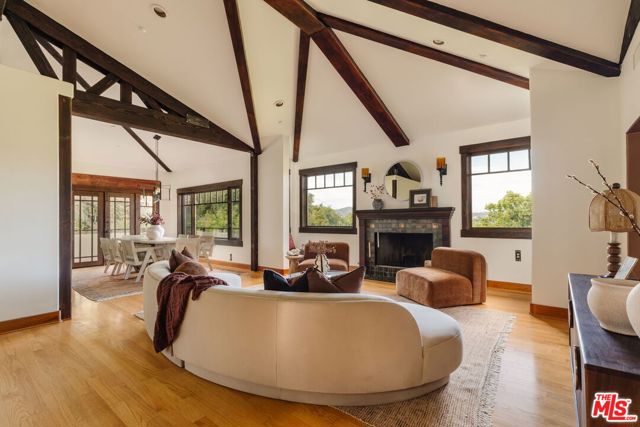
Knoll View
29865
Rancho Palos Verdes
$2,799,000
2,828
4
3
Positioned high above the street this Mid-Century Modern masterpiece sets the tone the moment you walk in… a wall of glass exposes the ocean and coastline, setting up the most memorable first impression. The open floor plan flows from entertaining area to the modern infused kitchen with soaring ceilings and equally impressive views. Nano doors open up to create an indoor-outdoor living experience with a deck and the most incredible pool with spa, waterfall, slide, ariel water and fire features complimented by an exotic custom lighting system to enhance the mood of any party. The master retreat is perfectly positioned to take in the amazing views and is complimented by its modern spa infused bathroom with modern soaking tub and separate shower. Additional features include wrap around viewing deck, custom lighting, remodeled bathrooms, and so much more. A completely private and secluded property within 6 minutes from the 110 freeway. Residents have access to the top-ranked Palos Verdes Schools such as Mira Catalina Elementary, Miraleste Intermediate, and your choice from two of the top ranked high schools in California. Minutes away, you can enjoy a game of golf or dine at Terranea Resort.
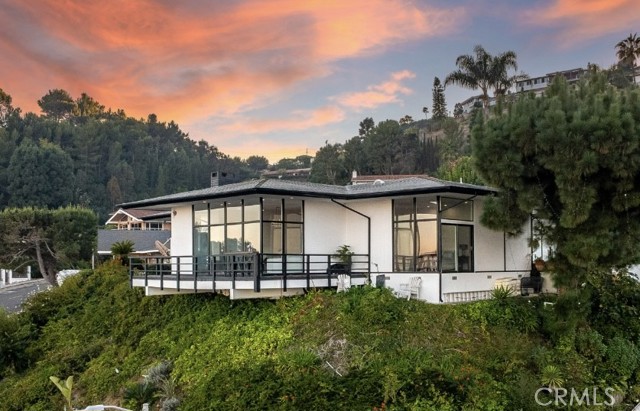
Mountain View
17762
Villa Park
$2,799,000
3,653
5
5
Welcome to this beautifully remodeled luxury residence in the heart of Villa Park — a true blend of elegance, comfort, and modern living. Situated on an expansive lot, this stunning home offers refined living spaces including a private formal living room and dining room. Designed for both everyday comfort and unforgettable entertaining, the open-concept floor plan features a chef-inspired island kitchen with breakfast-bar seating, opening seamlessly to the breakfast area and spacious family room. Conveniently, the home offers one bedroom and one-and-a-half bathrooms downstairs, ideal for guests or multigenerational living. Upstairs, you’ll find a total of 4 generous bedrooms and 3 beautifully updated bathrooms, providing exceptional flexibility for families, guests, or a dedicated office setup. Every room has been thoughtfully finished, creating a warm, inviting, and truly move-in-ready atmosphere. Step outside to your private backyard oasis — an entertainer’s dream complete with a covered patio, sparkling pool, playground, zipline, and your own basketball court. This expansive outdoor space is perfect for summer parties, relaxing weekends, and fun-filled gatherings. Meticulously maintained and showcasing modern upgrades throughout, this Villa Park gem shows beautifully and offers the luxury, comfort, and lifestyle today’s buyers desire.
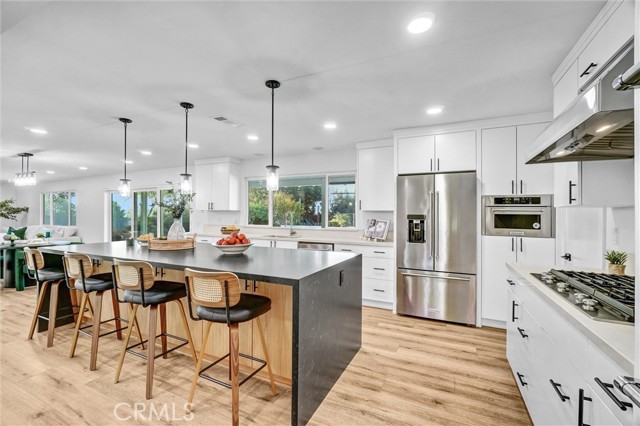
Chandler
13541
Sherman Oaks
$2,799,000
3,849
6
5
Elevated living awaits in this beautifully reimagined home, set on a gated corner lot in the coveted Chandler Estates neighborhood of Sherman Oaks. Inside, an inviting open concept floor plan features a spacious living/family room and formal dining room that flows seamlessly into the designer chef’s kitchen, equipped with top-of-the-line Thermador appliances, an oversized island with seating and walk-in pantry. Completing the main level are two versatile bonus rooms (currently staged as a media room and office), mud room off the garage and two well-appointed bedrooms, one with an ensuite bathroom. Upstairs, there’s a dedicated laundry room and three generously sized ensuite bedrooms, including a stunning primary suite that boasts a private balcony, dual walk-in closets and a spa-inspired bathroom, complete with a soaking tub, large rainfall shower, double vanity and smart toilet. Outside, the fenced-in backyard offers a built-in BBQ with bar seating, lush grassy lawn and ample patio space, perfect for elevated outdoor living and entertaining. Additional highlights include a security system with cameras, gated front yard and two-car garage. This property is ideally located just moments from Westfield Fashion Square, Ventura Boulevard’s premier shopping and dining, and so much more.
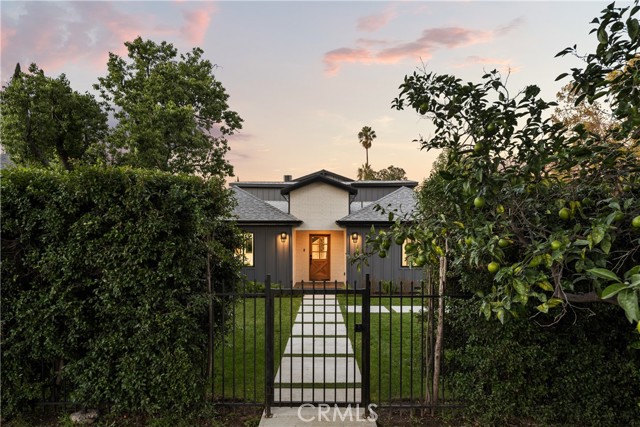
Alcove
4322
Studio City
$2,799,000
4,649
5
5
One of a kind Studio City home with over 4,600 sq.ft. of living space. Entry foyer leads to a lovely living room with a cozy fireplace and beautiful wood flooring (installed throughout the house in 2020). The chef’s kitchen was renovated in 2021 with Monogram and Bosch stainless steel appliances, custom cabinetry and an oversized island with breakfast bar and prep sink. It opens to the family room with a fireplace and has a Sonos ceiling speaker system. All of the gorgeous French doors on the main level were installed in 2021. Other main floor features include a large formal dining room, wonderful den, guest bedroom with a full bath and a laundry room. There are 2 patios (redone in 2021) on the main floor, one off the living room, the other opens from both the dining room and the kitchen/family room. It includes a full outdoor kitchen with 30” natural gas griddle, BBQ, Big Green Egg Smoker, refrigerator, sink and storage plus outdoor Bluetooth Sonos speakers. The spacious primary suite has an amazing en-suite bath (redone in 2021) with heated floors, a Mr. Steam shower system with audio, and an oversized spa tub with 30 hydro and air massage jets. Additionally there is a fireplace, a large walk in closet and a balcony. Other upstairs rooms include 3 additional bedrooms (one with en-suite bath and the other two are Jack and Jill bedrooms with a shared bath. The lower level projection TV room has a 10’ screen and projector and a wet bar. It opens to the lovely backyard making it perfect for indoor/outdoor entertaining. The house has solar panels (paid for) on the roof. There is also a large storage room and additional storage in the 3 car garage (one side is tandem). This magnificent home is located near wonderful dining and shopping at the Sportsmen’s Lodge complex, close to great schools like Harvard Westlake upper campus and has easy access to all canyons and freeways.
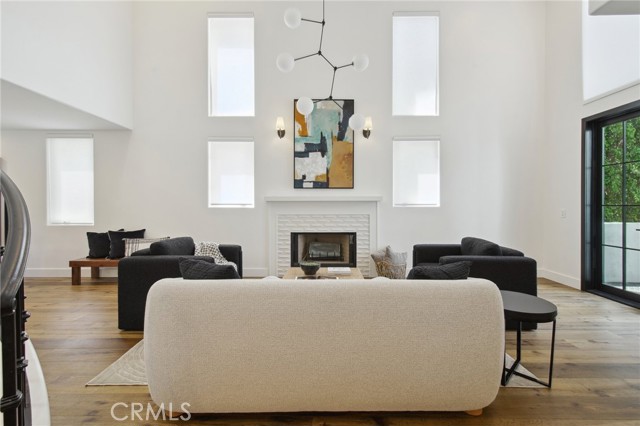
Hutton
2973
Beverly Hills
$2,799,000
2,424
5
3
Nestled within the serene and highly desirable Beverly Hills Post Office enclave, this beautifully maintained traditional home offers a unique blend of character, comfort, and lifestyle amenities. Boasting five spacious bedrooms-- four upstairs and one conveniently located downstairs-- this residence is thoughtfully designed for both families and entertainers alike. Step inside to find a chef-inspired kitchen with premium stainless steel appliances, sleek granite countertops, and a large window that frames lush garden views. A rustic brick backsplash and a pot rack above the sink add a charming, functional touch. The kitchen flows effortlessly into a formal dining area adorned with an elegant chandelier and bold, artistic touches that reflect the home's vibrant personality. The sunlit living room features warm hardwood floors, recessed lighting, and a cozy fireplace, creating the perfect space to unwind or host guests. Art lovers will appreciate the curated pieces and built-in cabinetry throughout, while a custom wine cellar awaits your finest vintages. Outside, your very own tropical oasis awaits. Lounge by the sparkling pool and spa, entertain guests on the expansive red-brick patio, or enjoy a relaxing evening under the stars in multiple alfresco dining and lounge areas surrounded by mature landscaping and palm trees. For the golf enthusiast, a private putting green provides the perfect opportunity to practice your short game at home. Set on a quiet street with beautiful hillside views, this home offers an unmatched level of privacy and natural beauty-- yet it's just minutes from world-class dining, shopping, and nightlife in Beverly Hills. Whether you're seeking a peaceful sanctuary or an entertainer's dream, this home truly has it all.
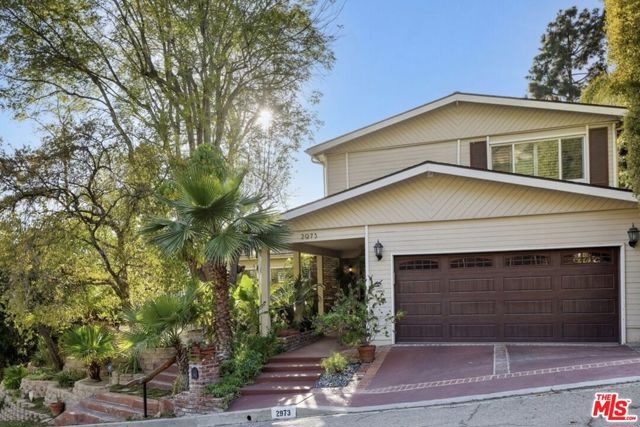
Via Vaquero
49650
Temecula
$2,799,000
4,092
3
4
Situated on nearly 14 pristine acres, this custom-built De Luz estate offers unmatched privacy, elegance, and panoramic views of rolling hills and twinkling city lights. Beyond the private electronic gate, every detail reflects thoughtful design and superior craftsmanship. Constructed with insulated concrete form (ICF) technology, the home boasts 12-inch exterior walls for durability and efficiency, sound-insulated interiors, Marvin windows and doors, a whole-house Life Source water system, two Noritz tankless water heaters, zoned heating and cooling, Lutron lighting, and a genuine two-piece clay tile roof. The interior features soaring 12-foot ceilings in the main living areas, a sunken bar with sink, refrigerator, and wine cooler, plus custom cabinetry throughout. The chef’s kitchen is equipped with a new built-in stainless steel KitchenAid refrigerator, dual Miele dishwashers, and a warming drawer. Electric retractable screens in the living and family rooms add comfort and convenience. The primary suite offers breathtaking views, a sitting area, private deck access, dual vanities, a jetted shower, and an oversized soaking tub. Two additional bedrooms feature en-suite baths. The garage is fully upgraded with custom cabinetry, granite countertops, a butcher block workbench, and a Martin insulated garage door with low-noise openers. Outdoor living is exceptional with a full-length deck, wood-burning fireplace dining area, remote-controlled pergola, hot tub, and multiple lounge spaces ideal for entertaining. Just three miles from Old Town Temecula, this estate blends tranquility with convenience.
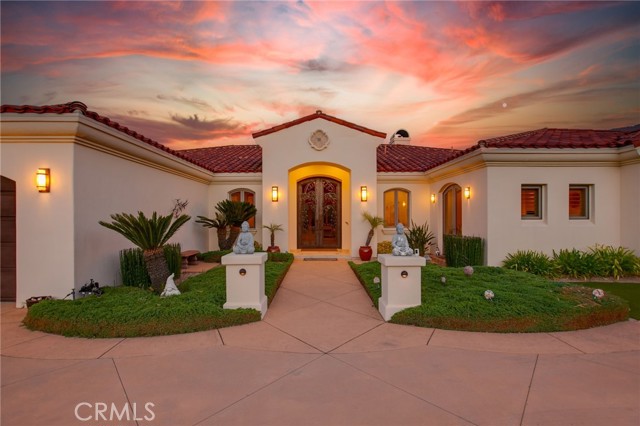
Cold Canyon
2266
Calabasas
$2,799,000
3,604
4
4
Nestled in the peaceful enclave of Cold Canyon, this exceptional Calabasas retreat offers a rare opportunity to enjoy a rustic, nature-rich setting without sacrificing proximity to urban conveniences. Set on nearly two flat acres, the estate provides both privacy and purpose: all proceeds from the sale benefit a 501(c)(3) animal welfare organization, giving buyers the chance to make a meaningful impact while securing an amazing property. Surrounded by the dramatic Santa Monica Mountains, the gated estate delivers the tranquility of a countryside haven yet remains just minutes from the beaches of Malibu, luxury amenities of the Calabasas Commons, iconic Saddle Peak Lodge, and top-rated local schools. For those who value expansive indoor and outdoor space, fresh air, and a sense of retreat, this location offers an exceptional long-term lifestyle and investment value. The Mediterranean-inspired residence has been thoughtfully refreshed, blending timeless character with modern comforts. Sunlight fills the open-concept interiors, where large windows, whitewashed surfaces and warm wood accents create a bright, inviting environment suited for both relaxation and entertaining. Seamless indoor-outdoor flow and soothing fountains enhance the connection to nature and expand the usable living space. At the heart of the home, a gourmet kitchen features stainless steel appliances and an expansive stone center island that opens to an intimate dining area - all ideal for cooking, hosting, or casual everyday living. There is a dramatic formal living room with soaring ceilings and a more relaxed family room with a big wrap-around bar and adjacent enclosed covered patio offering versatile spaces designed to suit a wide range of gatherings and relaxation. Upstairs, the primary bedroom suite serves as a private sanctuary with its own treetop terrace, fireplace, walk-in closet, and spa like bathroom with soaking tub and dual rain head shower. Three additional bedrooms and a very large bonus room/studio provide ample space for guests, creative pursuits, work, gym or leisure activities. The nearly two-acre grounds are a standout feature, complete with walking paths, mature trees, and drought-tolerant landscaping - along with abundant space to add a pool, ADU or other outdoor activities. The property has tons of potential for future enhancement and value-added amenities. More than just a home, this estate represents a lifestyle that blends rustic charm, refined living, privacy, and convenience in a rare and harmonious balance. And with all proceeds supporting animal welfare, buyers become part of a legacy rooted in compassion and positive impact. Space, seclusion, purpose, and proximity all blended together to provide an unparalleled opportunity to enjoy elevated living in a setting that truly offers the best of all worlds.
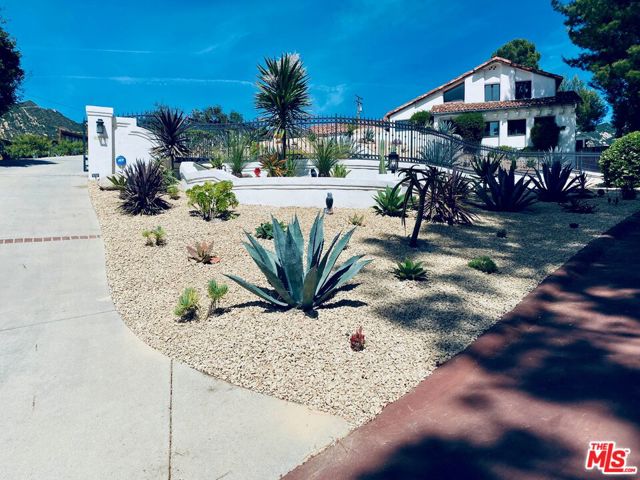
78TH
6322
Westchester
$2,799,000
2,818
4
4
Investment opportunity in North Kentwood. Beautiful rental house with great income, super location, and non-stop tenants from nearby prestigious Loyola University. Gracious and relaxed living in this exquisite North Kentwood classic. Reminiscent of an elegant California wine country manor tucked in a quiet cul de sac, this home features dramatic plank floors, open living space with spectacular stone fireplace, adjacent family/media room with beamed ceilings & French doors opening to huge sunny patio & backyard. Gourmet kitchen with Italian granite counters, cherry cabinets & stainless appliances. Convivial group meals or huge holiday gatherings can be enjoyed in the large adjoining formal dining space, or a cup of morning coffee in the sunny breakfast room. Fabulous outdoor kitchen & sports court make an inviting retreat for tenants & friends. Romantic primary retreat with high ceilings, fireplace, balcony & spectacular bath with French oak & Carrara marble vanity, oversized spa tub & huge shower. Two sunny bedrooms on first floor, 4th bedroom & home office/5th bedroom on second floor. Kentwood living at its finest and a long term investment with endless tenant opportunities. Tenant occupied, showings with accepted offer only. More photos coming soon.
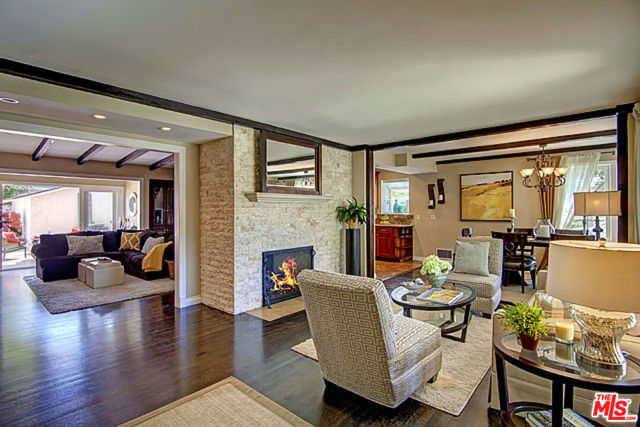
Sierra Roja
5392
Irvine
$2,799,000
1,870
4
2
FULLY REMODELED, NEW AND RARE SINGLE STORY. Over $700,000 recently invested in this 4 Bedroom, 2 bathroom home including new Presidential roof, A/C, ducting, PEX piping, furnace, electrical panel, water heater, dual sided black retrofit/new construction windows and CAT 6 wire. Timeless coastal elegance in highly coveted Turtle Rock Sierras. Transformed in 2025 by Pearl 39 Construction, interior square footage added with city of Irvine permits!! The backyard has also been expanded allowing for seamless rear home addition. Plans for 220sf rear addition, 2,090sf total, including 3rd bathroom available upon request - tremendous add value opportunity. Visitors will immediately be impacted upon entry as the designer exposes perfect flow of the recently vaulted formal living room, kitchen and dining area. The wide open entrance also includes a statement fireplace from floor to ceiling. Entertainer’s kitchen features carefully curated materials including custom ~10ft island cabinetry, ample bar seating, and slab countertops. Commercial grade appliances include 48” THOR range and 42” DACOR refrigerator. Professionally designed throughout with contemporary white oak cabinetry, wall lighting and elegant wall paneling. French doors lead you to a private interior courtyard for perfect for entertaining or lounging. The Primary bathroom includes dual vanity expanded and master shower. Exterior ground cover includes new irrigation, polished pea gravel, exposed aggregate concrete pours in the driveway, courtyard as well as the spacious backyard. The home is surrounded by masterplanned parks, trails, and amenities. Irvine Unified is recognized as one of the top school districts in California and home to UC Irvine, a nationally recognized top public university. Turtle Rock, Irvine buyers will recognize 5392 Sierra Roja as an opportunity not to be missed.
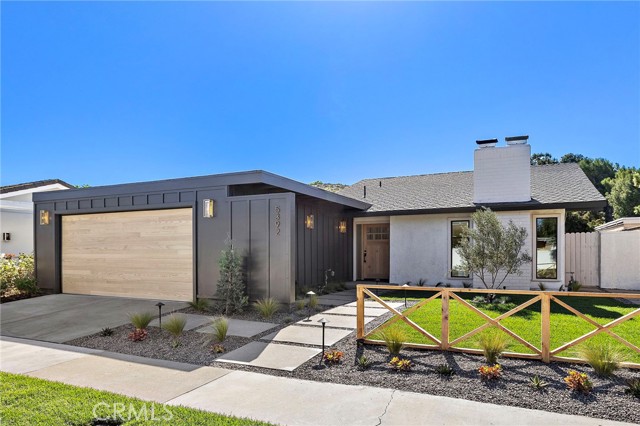
Avenida Lobeiro
236
San Clemente
$2,799,000
4,302
6
7
Welcome to your seaside retreat at 236 Avenida Lobeiro, a rare duplex opportunity just four doors from the bluff trail leading to some of San Clemente’s most beloved local beaches. With stunning ocean views and a versatile layout, this property offers a range of living scenarios: live in one unit and rent the other, co-own with family or friends, or invest in a prime coastal income property. Each of the two homes feels like a standalone residence, with three bedrooms, a spacious living area, a two-car garage, and its own private entry. Thoughtful floorplans provide ample room to live, relax, work, and entertain. Vaulted ceilings, fireplaces, and expansive decks create inviting spaces filled with natural light and coastal breezes. Expansive outdoor decks and patios offer the perfect spot to unwind with a view. Residence A is currently leased, offering immediate income potential. Residence B, lovingly held by the property’s original owners, features an impressive bonus space ideal for a home office, gym, or storage, a rare and valuable addition. A large shared laundry room with full bathroom allows a perfect spot to shower off after a day at the beach for convenience. Calafia Beach Park across the street, ensures preserved ocean views and green open space for years to come. Meanwhile, San Clemente’s growing collection of shops and restaurants are just moments away, adding to the home’s appeal as both a tranquil escape and a vibrant hub. Whether you’re seeking a multi-generational setup, a beach-close investment, or a flexible full-time residence, 236 Avenida Lobeiro offers unmatched potential in an unbeatable coastal location.
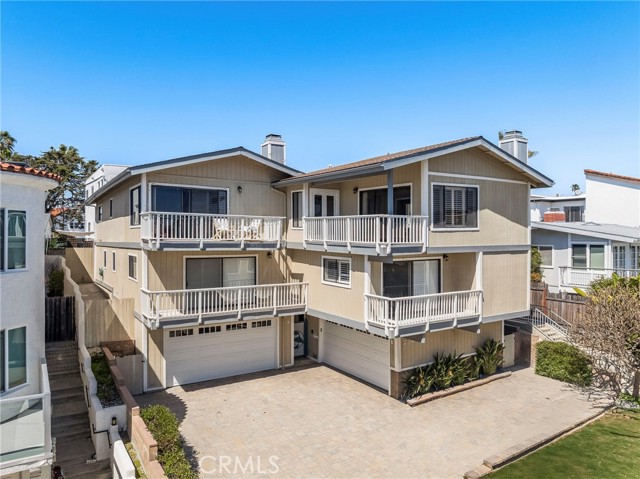
Spartan
16312
Huntington Beach
$2,799,000
3,400
3
4
Welcome to 16312 Spartan Circle, located on prestigious Trinidad Island in Huntington Harbour. Enjoy coastal living at its finest with your own main channel 35’ boat dock, bayside beaches and a community park, all a few short steps away. The home consists of over 3400 square feet of luxury and thoughtful amenities rarely found. Upstairs there are his and her’s primary bathrooms with separate large walk in closets connected to a primary suite with a real masonry fireplace and a huge sundeck. A second outdoor stairway (spiral powder coated aluminum) gives access to a Roger’s Gardens like back yard. A multi purpose game room, with soaring open beam ceilings and outdoor walkout balcony includes a full size pool table and raised office/bar area with refrigerator/wine cooler. The gourmet kitchen has a double door Sub Zero refrigerator, matching Kitchen Aid gas cooktop, oven, and convection microwave. Gleaming granite countertops, hardwood floors, hidden dishwasher, double stainless steel sinks, coffee bar and a massive center island loaded with storage complete the room. The dining room/living room area with 20’ high ceilings, custom draperies and vinyl plantation shutters are adjacent to a soothing garden area with water feature through a huge sliding glass door. A warm and cozy downstairs den/family room with another masonry fireplace leads to the rear yard red brick patio for outdoor cooking and dining.Two large size bedrooms, again with high open beam ceilings, and each with it’s own full bath complete the downstairs area. The house includes central A/C, security system with remote access, video camera recording system, built in speaker system, tankless water heater, dual pane vinyl windows (lifetime warranty) and a huge amount of storage space not found in other homes. The pictures show the beauty of this home, but you will be more impressed when you see it in person. Furnishings are negotiable as well.
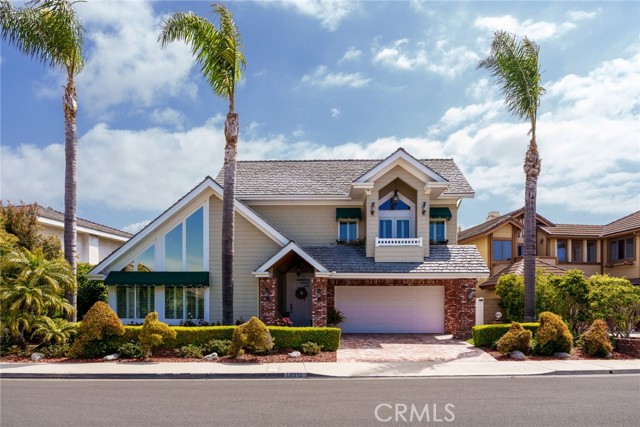
Wight
8900
Kelseyville
$2,799,000
1,400
3
2
Welcome to 8900 Wight Way, a rare equestrian retreat designed for horse enthusiasts, ranchers, and those seeking versatile country living. Set on expansive acreage with multiple wells, pastures, and arenas, this property combines functional infrastructure with unique amenities for events, training, and comfortable living. The main residence is a charming 3-bedroom, 2-bath home with a large, fenced yard, updated deck with storage, and a huge washer/dryer set-up perfect for horse blankets. Additional features include a heat pump system, mini splits, and a metal roof for lasting durability. Equestrian facilities are extensive and thoughtfully designed: a covered, all-steel, 100x235 Olympic-sized arena with professional-grade footing, LED lighting, full sound and judging system, septic hookup, and booths for spectators, and stunning views. Riders also enjoy a 40x80 meter open arena, gravel pad for 80 ft round pens, and miles of trail systems on and around the property. Multiple paddocks (up to 14), mare and gelding pastures, and double-fenced walkways with water access provide excellent care and separation for horses. A wood barn with stalls, birthing/recovery stalls, hay storage, tack areas, wash rack with hot/cold water, and comfort flooring complete the setup. The ranch is equally well-equipped with a 50x70 shop (built 2023) featuring solar capability, LED lighting, multiple roll-up doors, a chain hoist, and ample 50/30-amp service. Additional highlights include a smokehouse, butcher shop with bathroom, year-round pond, leach fields, and 4-rail fencing without barbed wire. Parking is abundant, with multiple gated entrances, long-term parking near the shop, and an easement for larger vehicles. Whether you’re raising horses, hosting events, or running a ranching operation, 8900 Wight Way is built to handle it all. The property has been home to cattle, equestrian shows, 4-H, and Dressage Society events, and even comes with a 1949 tractor, electrical Solectrac PF4000 tractor with attachments, and Cavaletti equipment for training. With Adobe Creek Reservoir nearby and a strong community presence, this property offers unmatched opportunity and flexibility. Horses thrive here—the pastures, fencing, and layout make for an inviting, calm environment where they’ll come right up to greet you. 8900 Wight Way – a one-of-a-kind equestrian estate blending ranching history, modern upgrades, and event-ready amenities.
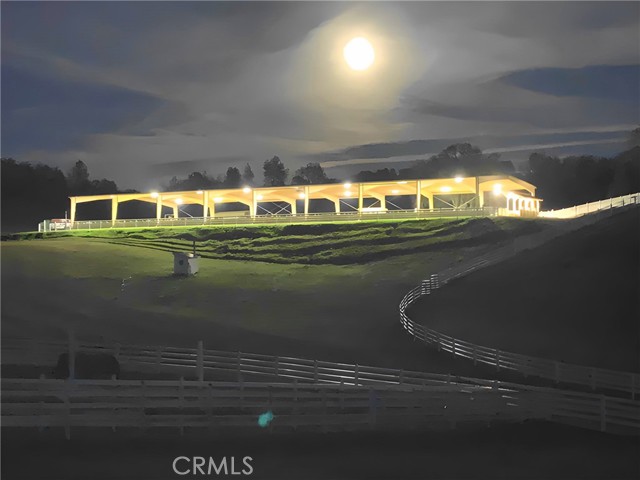
Balantree Circle
21845
Yorba Linda
$2,799,000
4,900
4
5
This stunning luxury estate sits on a peaceful cul-de-sac with only four homes. Step through the impressive double doors into an elegant formal living and dining room, highlighted by a dramatic fireplace, soaring two-story ceilings, and abundant natural light. The beautifully upgraded kitchen features crisp white cabinetry, quartz countertops and backsplash, stainless-steel appliances, a spacious center island with bar seating, and a bright breakfast nook. The adjacent family room is generous in size, showcasing a custom fireplace, built-ins, and French doors that open to a breathtaking backyard—complete with an expansive covered patio, BBQ island with bar seating, large grassy area, and a sparkling pool and spa with a rock waterfall. The main floor also includes a versatile bedroom or office with a walk-in closet, a full bath, and an oversized laundry/mud room with extra storage. Upstairs, the luxurious primary suite offers a cozy retreat with a fireplace and a separate area ideal for a gym or home office. The spa-inspired bath boasts a huge walk-in shower, a freestanding soaking tub, dual vanities with a makeup station, and dual walk-in closets. The secondary floor features a large bonus room with balcony and built-ins, a full bath, a bedroom to one side, and a private suite to the other with its own sitting area, bedroom, and bath. Enjoy significant savings on future electricity bills with the fully paid Tesla solar system. The whole-house soft water and purify water systems adds even more comfort. This exceptional residence blends elegance, comfort, and resort-style luxury—an opportunity you won’t want to miss. Seller discloses that a natural death occurred on the property in 2024.
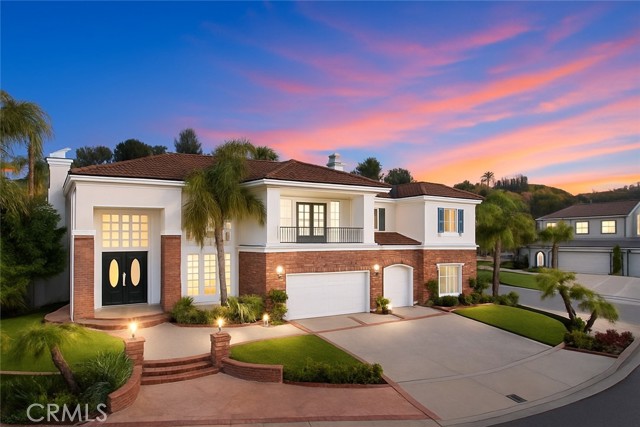
Liquidambar
422
Sunnyvale
$2,798,888
2,017
4
3
Set in a prime Sunnyvale neighborhood, this thoughtfully upgraded 4-bed, 2-bath home perfectly balances modern style with comfortable living. An airy, open layout connects the living, dining, and kitchen spaces filled with natural light and highlighted by recessed lighting and an elegant electric fireplace. The kitchen is a showstopper with quartz countertops and backsplash, a sleek island under statement lighting, stainless steel appliances, a wine cooler, and soft-close cabinetry. Both bathrooms feel fresh and refined, featuring LED mirrors and designer details. The expansive outdoor space is ideal for gatherings or BBQ nights, complete with a gazebo, fire pit area, and swing set. Situated within the highly regarded Santa Clara Unified School District, near top parks like Ortega Park, and with easy access to major tech campuses. Get into your new home just in time for the holidays!
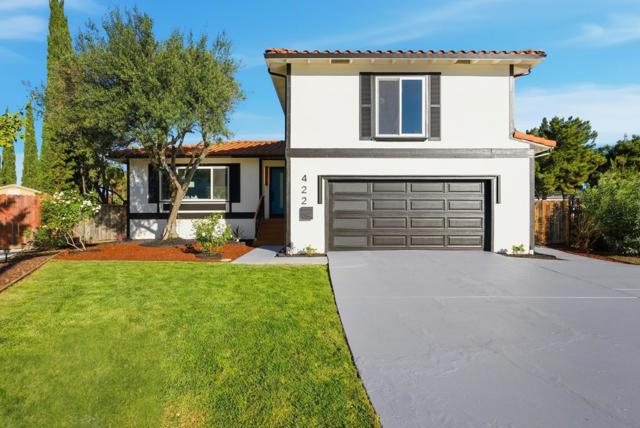
Winona
191
Pacifica
$2,798,000
3,090
4
3
A Custom-Built Modern Farmhouse Moments From the Ocean | This is where memories are made: dinners shared under the string lights, toasts made around the fire pit, and lazy afternoons spent lounging with family throughout the expansive upper and lower living areas. Set within the charm of Vallemar, one of Pacifica's most desirable neighborhoods, this open-concept home is an absolute showstopper. Architecturally, it features a classic coastal farmhouse design with hallmark lap siding & porch, and was intentionally designed to blur the lines between the in & outdoors. Impressive triple-panel glass sliding doors on the main level flood the home with natural light while providing an expanded living room for easy entertaining. Other notables include rich engineered hardwood, calming neutral finishes, designer stone & tile work, Bertazzoni range, RH vanities, custom railings complete with a bespoke baby gate on the upper level, mudroom, mature landscaping that offers a natural privacy screen around the residence, and a prime corner location within walking distance to Vallemar Elementary. Just moments away from Linda Mar Beach,hiking,Soul Grind Coffee, & the Farmer's Market, you'll be living the coastal lifestyle you've envisioned in no time. Just don't let this one slip away...

Birkdale
5090
San Jose
$2,798,000
2,827
4
3
Nestled in the prestigious gated community of Silver Creek Valley Country Club, this bright and airy home offers unparalleled privacy and tranquility, with no neighbors in front, behind, or on one side. Step inside to soaring vaulted ceilings and abundant windows that seamlessly bring the outdoors in, you'll find that this mostly single-story residence features a luxurious primary suite on the first level, along with formal living and dining areas, a family room, and two guest bedrooms. Upstairs, you'll find a spacious second primary bedroom suite with a large sitting area, walk-in closet and full en-suite bath. The chefs kitchen boasts new stylish quartz countertops, a backsplash, and an island, and is connected to the family room overlooking scenic community landscape. Additional special features include solid hardwood flooring and plantation shutters throughout, a paid 6.5 kWh solar system, EV charging outlet in the three-car garage, tankless water heater, whole-house water filtration system, smart toilets, and smart sprinkler controls that automatically adjust watering based on weather, all to enhance comfort, efficiency, and style. Fully upgraded and turnkey, this home is move-in ready and perfect for immediate enjoyment. Come and fall in love!

Viano
100
Irvine
$2,798,000
2,800
4
4
Tucked away on a premium corner lot with no neighbors on three sides, this beautifully upgraded 4-bedroom, 4-bathroom home offers both privacy and elevated living in one of Irvine’s most desirable communities. Designed with comfort and flexibility in mind, the open-concept main level features a bedroom with a full bath, ideal for guests or multi-generational living, along with a spacious great room and a chef-inspired kitchen showcasing quartz countertops, designer backsplash, and custom cabinetry. Upstairs, the home continues to impress with a generous primary suite, two additional en-suite bedrooms, and a versatile loft perfect for a home office, media space, or playroom. Throughout the home, thoughtful upgrades include engineered hardwood flooring upstairs, premium tile and fixtures, plantation shutters, whole-house water filtration, and a security system. Enjoy sweeping mountain and city views from the upper level—on clear nights, even catch a glimpse of Disneyland’s fireworks from the comfort of home. The spacious side yard offers ample room for outdoor entertaining and gardening. Set within a resort-style community featuring a pool, spa, clubhouse, parks, and walking trails, and located in the award-winning Northwood High School district, this exceptional home offers the perfect blend of location, layout, and lifestyle.
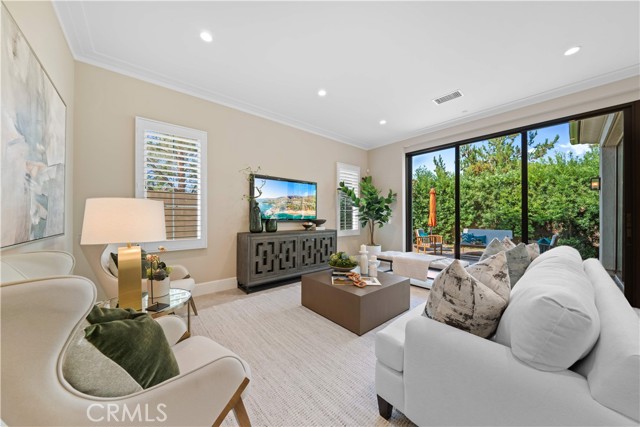
Merriman
10614
Cupertino
$2,798,000
1,047
3
1
Welcome to this amazing and peaceful neighborhood near the Cupertino foothills! Rare Opportunity! First time on market since 1961! The possibilities are endless with this huge, level combined 11,880 sq ft lot to build your dream home with the ability to live in the existing original home. The 2 lots combined offers potential to build on 45% of the lot equal to a 5,346 sq ft home plus up to 800 sq ft additional dwelling, with general plan amendment. The larger 9,155 sq ft lot offers the ability to build 4,119 sq ft home plus up to 800 sq ft additional dwelling. Value is mainly in property! Close and easy access to Hwy 280, 85, shopping, Whole Foods, Trader Joes, Stevens Creek Reservoir, Rancho San! Antonio hiking, biking, Ridge & Pichette Winery, Apple etc. Award winning Cupertino schools: Monta Vista High, Kennedy middle, 2 APN's 342-16-105 9,155 sq ft & APN 342-16-104 2,725 sq ft, Total approx. 11,880 sq ft
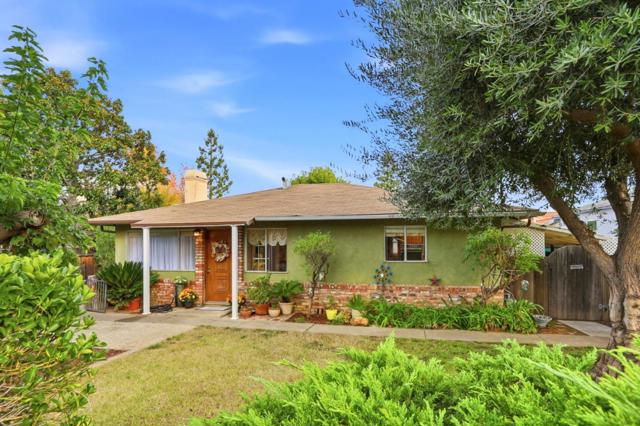
Deer Valley Estates
18585
Poway
$2,798,000
5,776
7
5
Newly constructed in 2021, this sprawling estate boasts 5+ acres and has been meticulously design-built to blend spaciousness and functionality. This property is nestled in the mountains of prestigious Old Coach Estates and just a stone's throw away from award winning Maderas Golf Course. Breathtaking 360-degree views of the surrounding mountains create an ideal backdrop for gatherings, quiet relaxation and much needed privacy to escape the fast pace of today. Every detail of this custom-built home exudes craftsmanship and elegance making it a haven for those who appreciate the finer things in life. Upon entering, you are greeted by an expansive interior where no expense has been spared. Zoned AC ensures comfort year-round, complemented by the efficiency of paid-for solar panels. A dual-function fireplace offers both gas and wood-burning options adding warmth and charm to the upstairs living spaces. The lower level is a paradise for entertainment and relaxation. A fully built-out basement features three generously sized bedrooms, a large wet bar, and LaCantina doors which seamlessly merge indoor and outdoor living. The gourmet kitchen boasts Viking appliances, a LaCantina window, granite sink, spacious island and two bar seating areas perfect for culinary aficionados and social gatherings alike. Whether tending your horses or utilizing the rolling hills to string vineyards, the quiet country setting will not disappoint. Car enthusiasts and hobbyists will delight in the oversized 6-car garage and no HOA! Note: Active permit for a pool is pulled and ready to go. Newly constructed in 2021, this sprawling estate boasts 5+ acres and has been meticulously design-built to blend spaciousness and functionality. This property is nestled in the mountains of prestigious Old Coach Estates and just a stone's throw away from award winning Maderas Golf Course. Breathtaking 360-degree views of the surrounding mountains create an ideal backdrop for gatherings, quiet relaxation and much needed privacy to escape the fast pace of today. Every detail of this custom-built home exudes craftsmanship and elegance making it a haven for those who appreciate the finer things in life. Upon entering, you are greeted by an expansive interior where no expense has been spared. Zoned AC ensures comfort year-round, complemented by the efficiency of paid-for solar panels. A dual-function fireplace offers both gas and wood-burning options adding warmth and charm to the upstairs living spaces. The lower level is a paradise for entertainment and relaxation. A fully built-out basement features three generously sized bedrooms, a large wet bar, and LaCantina doors which seamlessly merge indoor and outdoor living. The gourmet kitchen boasts Viking appliances, a LaCantina window, granite sink, spacious island and two bar seating areas perfect for culinary aficionados and social gatherings alike. Whether tending your horses or utilizing the rolling hills to string vineyards, the quiet country setting will not disappoint. Car enthusiasts and hobbyists will delight in the 6-car garage with an impressive 38-foot depth and an 11x18-foot door, offering ample space for vehicles, RVs & storage. No HOA! Active permit for a pool is pulled and ready to go. Potential for a workshop, ADU, barn, tennis court and more. Additional features include tank-less water heater, 3 furnaces, fire sprinklers, stucco and tile roof for durability, energy efficient Marvin windows, timeless knotty alder doors & colored concrete floors downstairs for a stylish finish. Experience the pinnacle of modern living with Starlink internet capability for reliable connectivity. Plantation shutters and rod iron accents add a touch of sophistication. Don't miss the opportunity to make this exceptional Poway estate your new home, where luxury meets comfort in every detail. Schedule your private tour today and envision the lifestyle that awaits in this unparalleled residence.

Oak Trail
41653
Murrieta
$2,798,000
4,867
4
3
VERY PRIVATE 15.7-ACRE ESTATE ON 2 PARCELS!!! ONCE-IN-A-LIFETIME OPPORTUNITY TO LIVE SURROUNDED BY THE NATURE CONSERVANCY IN TENAJA ON THE SANTA ROSA PLATEAU! The grounds consist of 2 fully fenced & cross-fenced parcels at the end of a gated cul de sac with an abundance of usable land for horses/livestock, a large pad with foundation for a 16-stall breezeway barn, direct trail access, plenty of room for another large home, 2 ADUs, arenas, your own majestic ancient oak forest around the house, stunning views of the Santa Rosa Plateau Ecological Reserve and a feeling that you are in the middle of a natural wonderland, while being only 10 minutes’ drive to the conveniences of town. This is a rare combination of usable acreage PLUS a renovated, pristine, mostly single-story 4867 sf luxury estate with all bedrooms downstairs, 5-car garage, paid-for 44-panel ground-mount solar, high-efficiency heat pumps, solar-thermal heated pool, an “Eagles Nest” 2nd-story office with balcony and iconic views. The entire home has been meticulously renovated with the latest on-trend, high-quality appointments, including custom engineered hardwood floors, 2ft x 4ft flooring tiles, quartz counters, all-new cabinetry, appliances, HVAC, front door, designer plumbing fixtures, electric blinds, high ceilings, 8-ft interior doors, and open to the kitchen, a grand great room with media alcove & forever views. This view property is RARE, offering flexibility to build future structures, complete privacy, and is extremely convenient to freeway & amenities. It is surrounded by nature, has both mature trees & gigantic usable pastures, is updated & turnkey, and sits in a lovely part of Tenaja with a security gate at the entrance to the private cul de sac. Ask about the ability to build a 2nd Primary Home, ADUs, and/or barns, and install a private water well. With two parcels (including APN 931380007), the options are plentiful! Make an appointment today to experience this masterpiece! ***LA CRESTA & THE SANTA ROSA PLATEAU: 5-ac minimum parcels (10-ac min. in SR West), minutes to schools, restaurants, hospitals, shopping, 15 Fwy & Temecula Wine Country. Enjoy this peaceful ranch community w/no commercial businesses, robust social activities, miles of private community trails & 1000s of acres of Ecological Reserve…All less than 1.5 hours from LA, SD, OC, Palm Springs & Big Bear. Discover the country, yet convenient, lifestyle of La Cresta, Tenaja & the Communities of the Santa Rosa Plateau!
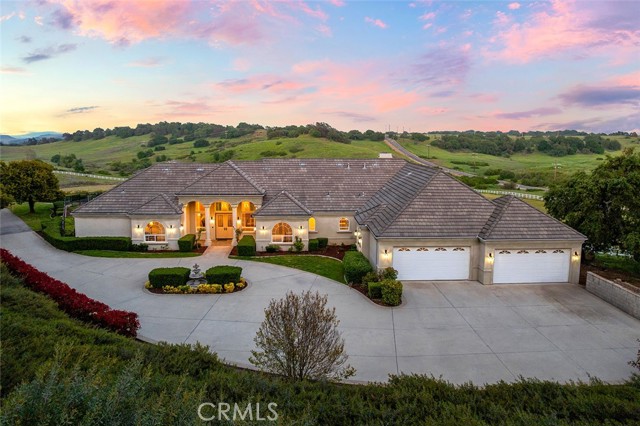
Diablo Dr
25
Oakland
$2,798,000
3,370
3
4
Perched in the prestigious Montclair Hills, 25 Diablo Drive redefines modern luxury with clean architectural lines, open interiors, and panoramic vistas. From this exclusive vantage point, take in five bridge views that showcase the Bay Area in all its glory—spanning from the North Bay to the San Mateo & Dumbarton Bridges, including all of downtown San Francisco and its glorious Bay and Golden Gate Bridges. Inside, the home boasts a gourmet kitchen designed for both serious chefs and effortless entertaining, seamlessly connecting to expansive living spaces. The lavish primary suite offers unmatched privacy, spa-like comforts, and breathtaking views, creating the perfect retreat. Whether hosting an intimate dinner or a grand gathering, this home offers ample space for entertaining, blending indoor and outdoor living with ease. Uniquely positioned, 25 Diablo Drive provides easy access to both San Francisco and Walnut Creek, making it an ideal location for those who value convenience without sacrificing serenity. Separate guest suite with its own access. A 3-stop elevator for convenience and an opulent wine storage area. This is not just a home—it’s a lifestyle statement, a rare combination of design, views, and accessibility. Views: Downtown, Ridge

Via La Selva
426
Redondo Beach
$2,798,000
2,170
4
2
Discover your coastal sanctuary in the highly sought-after Hollywood Riviera of Redondo Beach. This exceptional home offers unparalleled panoramic views, encompassing the Pacific Ocean, sandy beaches, glittering Los Angeles city lights, the majestic San Gabriel Mountains, Downtown Los Angeles, and the iconic Queens Necklace. Enjoy watching boats glide by or the dramatic crash of waves over the Redondo Beach Marina break wall. The main level of this custom home boasts a serene front patio with expansive views, perfect for gathering. The formal living room features a fireplace and a picture window, capturing city lights and sunny day views. It's unique floor plan positions the main living spaces on the upper level to fully capture the spectacular views. Don’t miss the opportunity to own a home in one of the most desirable neighborhoods in the South Bay! Walk or bike to the Riviera Village, El Retiro park, shopping, dining and the beach.
