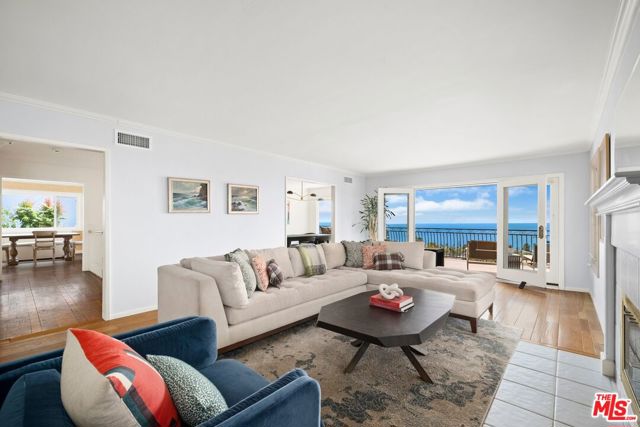Search For Homes
Form submitted successfully!
You are missing required fields.
Dynamic Error Description
There was an error processing this form.
Doheny #706
9255
West Hollywood
$2,798,000
1,672
2
3
Panoramic showstopper in Los Angeles' ultra exclusive Sierra Towers. This unit sits nestled in one of the areas most historically coveted buildings and boasts immaculate views from DTLA to Century City and the Pacific Ocean. Bespoke and full service in every way, residents and guests are greeted by their own 24/7 door service and treated to world-class amenities including valet parking, saltwater pool & fitness center. Bathed in light and surrounded by glass, this unit overlooks some of the areas most affluent neighborhoods and is within blocks of all the added amenities both Beverly Hills and the Sunset Strip have to offer. Long a haven for celebrities craving privacy, this urban oasis provides residents that getaway feel while staying central to everything. Be it a pied--terre or home sweet home, Sierra Towers is the perfect fit for any lifestyle choice.
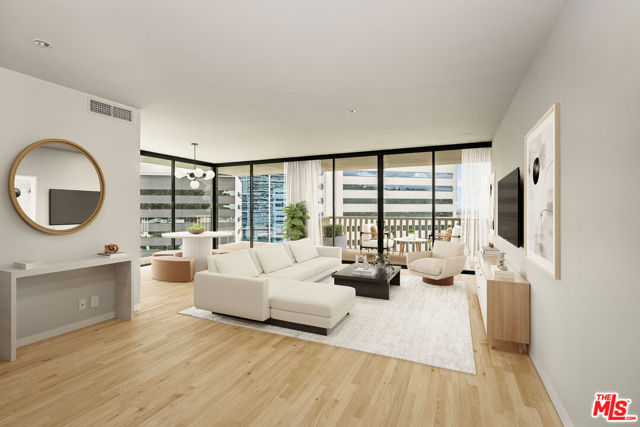
Albero
106
Irvine
$2,798,000
2,382
4
3
No close back neighbor! Located in the highly sought-after Gated Community of Reserve in Orchard Hills, this beautiful house was built by the Well-Known Builder - Irvine Pacific. Over $200k UPGRADES throughout in the builder’s design center. The Solar Panel was paid off. It offers 4 Bedrooms 3 Full Bathrooms with 1 Bedroom and 1 Full Bathroom downstairs. The floor plan is very Open and Bright with High Ceilings and lots of Windows offering natural lights. Some of the other features include Marble, Waterproof Floors and cusomized curtains throughout, Top-line Kitchen and Bathroom Cabinets, Built in SUB-ZERO Refrigerator, 6 Burner Stove, and much more......! The Primary Suite features Dual Vanities, a Soaking Tub, and a Separate Glass-Door Walling-in Shower. The Three Bedrooms, and an Individual Laundry Room with a sink are on the top floor. There are two Bathrooms featuring Dual Sinks. Attached Two-Car Garage. The Private Backyard is wonderful for family gatherings and entertainment. The Professional BBQ and Outdoor Cooking Equipment are great for parties. The Artificial Grass looks green and is perfect for low maintenance. Come to experience this Resort-Style Living Community with Full Amenities including 2 Pools, Spa/Hot Tub, Clubhouse, Barbecue, Playground, Sport Courts, Guard, and Security. Walking Distances to the Award-Winning Irvine Unified Schools! Move-in Ready!
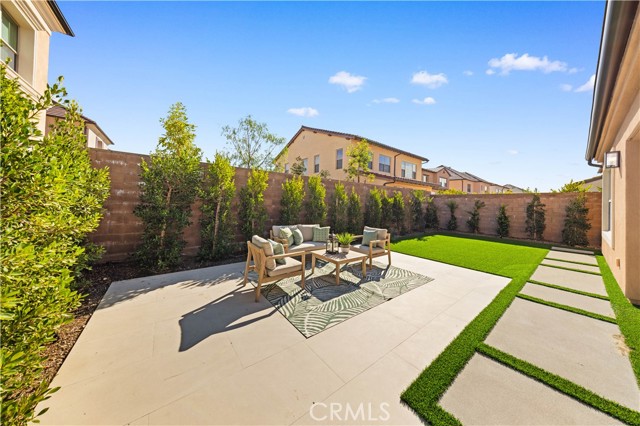
Diamond Point #1
13600
Yucaipa
$2,798,000
3,895
3
4
Welcome to Vista Dhome, an extraordinary monolithic dome residence situated atop a breathtaking mountain in Yucaipa, California. Spanning 3,895 square feet of thoughtfully designed living space, this unique home rests on 42 acres of pristine mountain top land at an elevation of 3,800 feet. Here, you’ll experience true 360-degree panoramic views that sweep across the landscapes of Yucaipa, Calimesa, Cherry Valley and the rugged majesty of the surrounding mountains. From your vantage, gaze over the San Bernardino National Forest, Lake Perris, and Lake San Jacinto. On a clear day, your eyes can wander as far as Palm Springs and even the distant outline of Catalina Island. This setting delivers unparalleled vistas and a sense of tranquility that is simply unmatched, ideal for those seeking harmony between contemporary comfort and raw natural beauty. Nestled in the foothills of the San Bernardino Mountains, Vista Dhome offers both peaceful seclusion and convenient access to local amenities. The property is located near scenic parks, hiking and biking trails, shopping centers, and top-rated schools, ensuring a lifestyle that blends relaxation with opportunity. *Monolithic Dome Design: The home's innovative dome shape provides exceptional energy efficiency, structural integrity, and a striking architectural profile. *Expansive Living Space: The residence features an open-concept floor plan illuminated by natural light, soaring ceilings, and elegant finishes throughout. *Resort-Style Pool and Spa: Enjoy an exotic swimming pool complete with a dramatic waterfall and a hidden grotto, creating an atmosphere of tropical luxury. Relax in the inviting in-ground spa, or retreat to the additional above-ground spa perched on the expansive viewing deck, perfect for soaking in the breathtaking mountain vistas. *Modern Kitchen: The gourmet kitchen is equipped with premium appliances, spacious granite countertops, ample cabinetry, and a central island perfect for both casual meals and entertaining *Outdoor Retreat: With 42 acres to explore, the property includes beautifully landscaped gardens, a welcoming patio, and abundant room for outdoor gatherings or peaceful evenings under the stars. *Energy Efficiency: Dome construction, modern HVAC system, dual-pane windows, Solar for the pool and smart home features combine for impressive comfort and sustainability. Vista Dhome isn't just a home; it's a one-of-a-kind mountaintop retreat.
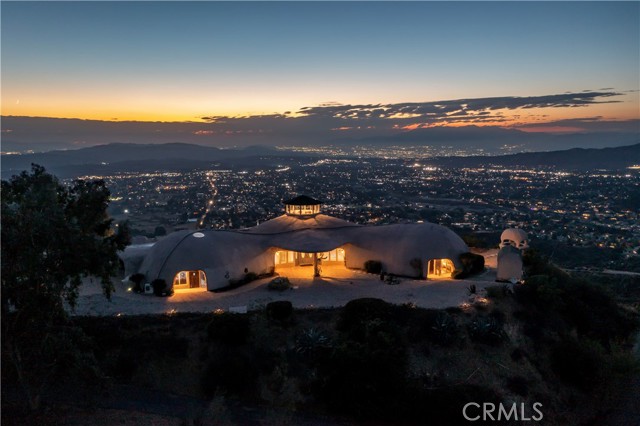
Cashmere
11268
Los Angeles
$2,798,000
2,079
4
3
Completely transformed in 2025, this Westwood residence has been rebuilt as a turnkey sanctuary of light, style, and sophistication. Inside, a flowing open layout is framed by large windows, beamed ceilings, and white oak floors that infuse every space with warmth and airiness. The living room centers around a gas fireplace and opens effortlessly to the backyard through expansive sliding glass doors, creating the ideal setting for indoor/outdoor living. The adjoining kitchen is both beautiful and functional, with white shaker cabinetry, stone countertops, a generous seated island, and a walk-in pantry. Premium Viking appliances add convenience for the avid cook or entertainer, while the window-lined dining area offers a sunlit setting for casual meals or lively gatherings. The serene primary suite provides a private retreat with a walk-in closet and a spa-like bathroom featuring dual vanities and a glass-enclosed shower adorned with designer tile. Down the hall are three additional bedrooms, one suited as a home office, and two stylish bathrooms. Outside, the fully fenced backyard invites long afternoons in the California sunshine. Dine al fresco on the brick patio, unwind on the lawn, and enjoy the ease of a custom home that's been thoughtfully crafted for modern living. With a new pull-through driveway, dedicated laundry area, and all-new systems and finishes, every detail has been designed for comfort and peace of mind. Set on a desirable corner lot just moments from Brentwood Village, The Getty, and the boutiques and dining along San Vicente Boulevard, this home captures the essence of refined Westside living.
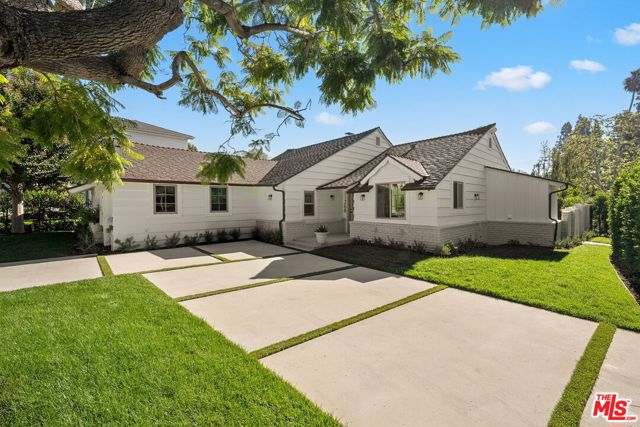
Vista Ridge
2710
Orange
$2,797,900
4,345
5
5
Imagine standing on a hill in Orange County with the entire OC basin laid out at your feet.By day you can see all of the landmarks-Disneyland,the Honda Center, Angels Stadium and more, and on a clear day, you can see Catalina Island and all the way to LA. The show starts when the sun sets and you're treated to magnificent works of art on the horizon.After sunset, the city lights start to shine and sparkle like jewels in a treasure chest. Now imagine this hill is in your own backyard! You enjoy this breathtaking view from the pool and spa, from the outdoor kitchen with barbecue, hibachi grill, pizza oven, refrigerator and bar seating for your friends & family.There are outdoor living areas under the awning and on the corner patio and there's even a putting green, all with a breathtaking view! Your private paradise also includes a magnificent,sprawling 4,345 square foot home! You traverse the hill and arrive at a gated enclave of incredible homes. When arriving at the home, you notice the meticulously manicured landscaping leading to a secluded porch and custom leaded glass double entry doors and a lovely fountain.They open to an elegant foyer with soaring 2 story ceilings and a gorgeous chandelier.To the right is the formal living room with elegant fireplace and the adjacent home office accessed through double doors from the living room or a separate entry door off the front porch.To the left is a formal dining room with ample space for large gatherings.A butler's pantry leads to a gourmet kitchen and breakfast room, both creating a great room with the family room with fireplace.Beyond the family room is an ensuite bedroom with private bath and access to the back and side yards.Rounding out the first floor is a powder room,walk-in pantry & laundry room.Upstairs,the staircase splits with the right side leading to the elegant owner's suite that takes in the magnificent view from indoors or a large balcony.There are 2 huge walk-in closets,an opulent spa style bath with jetted tub and separate shower & an exercise niche.Up the left staircase,there's a bonus room with limitless uses and access to the front balcony.The spacious secondary bedrooms all have big closets and consist of an ensuite bedroom with private bath and a pair of Jack 'n Jill bedrooms that share a bath.There are far too many wonderful things to say and list about this fabulous home.You really need to see it and experience it.Once you do that, you'll never want to leave! Come make it yours!
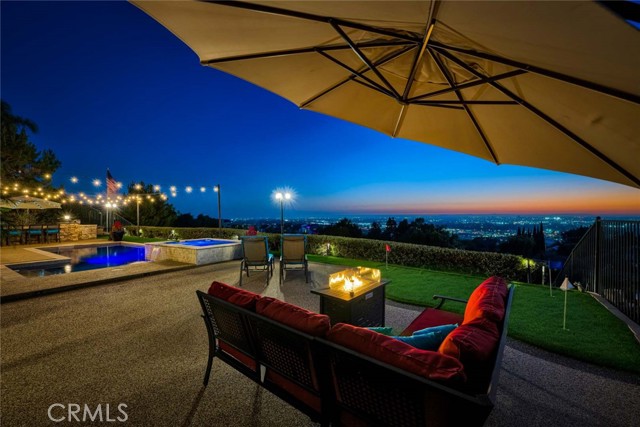
Sunnyside Ave
2103
El Cajon
$2,795,000
4,592
6
6
This Granite Hills authentic Spanish Hacienda is a work of art. The home has been completely remodeled from top to bottom with custom iron doors, hand painted Spanish tile throughout, walnut cabinets, top of the line appliances, new HVAC system, new stucco, outdoor kitchen, wraparound decks, and a wine closet. With RV parking, an attached 2 car garage + detached 4 car garage, and standalone workshop, there's plenty of room for a multitude of cars, boats, and desert toys. The home also includes a detached two-bedroom new guest house with its own parking and entrance, perfect for rental income or multi-generational living. This fully-fenced property is truly an oasis. With ample grounds to entertain and relax, this home is not to be missed!
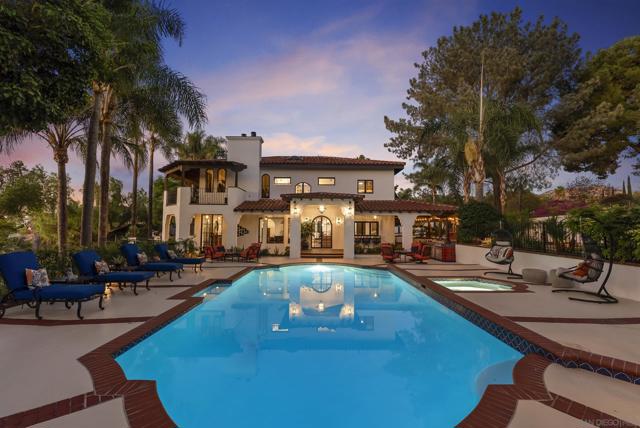
Middle Canyon
13369
Carmel Valley
$2,795,000
3,108
3
3
Photos simply can't capture these views. This property is a must see to appreciate! Extraordinary remodel with quality craftsmanship and attention to every detail. Bold views from every room, grand custom door entry. Vaulted ceilings, stone and wood flooring, and plaster walls throughout. Quartzite kitchen and baths, custom cabinetry, porcelain kitchen sink, Wolf gas cooktop. Living room with custom mantle and gas fireplace. Primary bedroom with ensuite double vanity bathroom, soaking tub, walk-in shower, blackout shades and private balcony. Custom window treatments throughout with motorized solar shades. Breakfast room with views to the coast. Upstairs family room. Oversized laundry room. Three zone heating and AC with filtration system. Mature landscaping with lavender, bougainvillea and olive trees. Lutron remote landscape lighting system, stone patios and pathways. Stunning vistas from patios and decks. Gated Firewise Community close to restaurants and wine tasting in CV Village. 2-car garage with 2 EV chargers, solar system, CUSD. Sophistication, tranquility and sunshine in Carmel Valley!
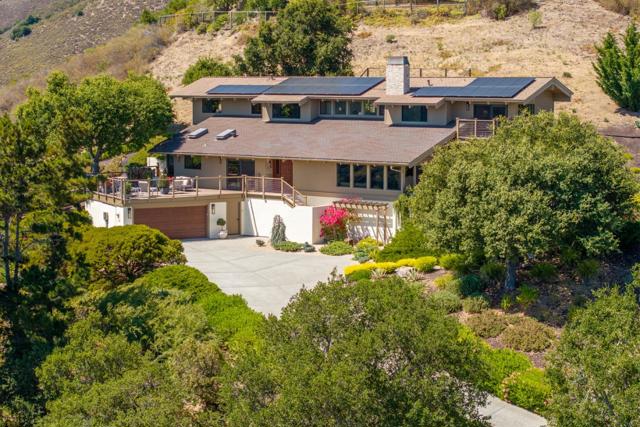
Barcelona
6085
Granite Bay
$2,795,000
5,610
4
5
Nestled in Granite Bays coveted Los Lagos neighborhood is a Mediterranean architectural masterpeice. Boasting 1.16 acres, 5,610sf, 4 bedrooms, 4.5 baths, and featuring 5 fireplaces, 5 balconies, soaring ceilings, travertine flooring, custom ironwork and woodwork, elevator, home theater, oversized 4-car garage, resort-inspired backyard, detached casita, and so much more. The main floor centers around the generous family room and an epicurean chefs kitchen. The primary suite, occupying its own wing on the main level, includes an opulent master bath suite with his and her closets, plus a private retreat room with fireplace. Two additional bedrooms occupy the main floor each feature en-suite bathrooms and walk-in closets. Ascend in the elevator to the upper level to a second master suite and the home theater complete with a fireplace and wet bar. The backyard employs the pool+spa with a cascading waterfall, fire pit, fully equipped outdoor kitchen, outdoor fireplace, and casita with full bath. Los Lagos has exclusive amenities, including a 24/7 manned gatehouse and patrol, tennis courts, ponds, walking trails, and walk to Folsom Lake. Granite Bay is known for it top-rated schools, Folsom Lake, shopping, its abundance of restaurants, and an unparalleled outdoor lifestyle.
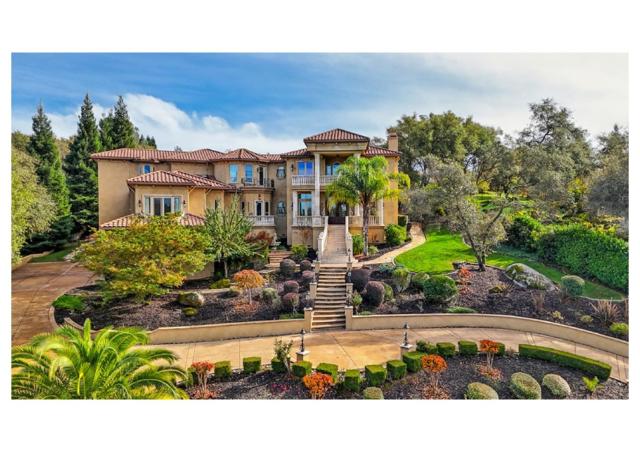
41st
275
San Mateo
$2,795,000
2,050
4
3
Beautifully rebuilt home in the heart of Westwood Knolls. Originally constructed in 1955, this property was essentially taken down to one wall and completely reimagined by a skilled local builder. The result is a modern 4-bedroom, 3-bath home with approx. 2,050 sq. ft. of living space on a flat 5,000 sq. ft. lot, offering the comfort and function of new construction in one of San Mateos most desirable neighborhoods. The main level features soaring 14-foot ceilings in the living room, creating an incredibly bright, open, and inviting space. The beautifully finished kitchen flows seamlessly for entertaining, and a first-floor bedroom with full bath provides ideal flexibility for guests or multigenerational living. Upstairs, the stunning primary suite showcases expansive views of the city and Bay, with two additional bedrooms completing the thoughtful layout. Upgraded throughout with new framing, insulation, sheetrock, electrical, plumbing, HVAC, an 80-gallon water heater, and a new roof, the home offers true turnkey living. Conveniently located near Hillsdale Shopping Center, Caltrain, 101/280, and perfectly situated between Silicon Valley and San Francisco.

Kyle
1423
Sunnyvale
$2,795,000
1,512
3
2
Beautifully updated home within close proximity to Downtown Sunnyvale shopping and dining, community parks and excellent schools including Homestead High. Kitchen freshly painted with stainless steel appliances, tile countertops and breakfast bar seating, Living Room with cozy fireplace, Separate Family Room opens to the kitchen ideal for entertaining, Dining Area, Primary suite with access to the back patio and bath with updated tile shower, Fresh interior paint throughout, New Flooring and baseboards, New electrical outlets, switches and face plates, New door hardware, Central heating, New electrical panel, Fresh exterior paint, New composition roof and gutters, Spacious corner lot with mature landscape and patio areas ideal for entertaining.
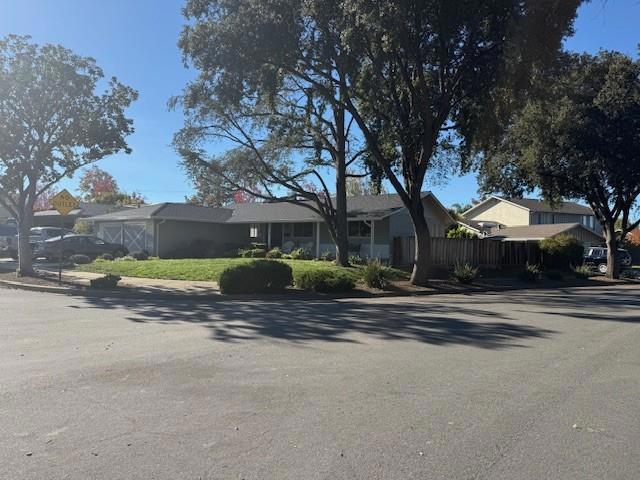
Montecito
1860
San Diego
$2,795,000
2,446
3
3
First time on the market since 1919! This enchanting original Mission Hills craftsman has been lovingly maintained by the same family for 3 generations. It boasts stunning original mahogany woodwork & light fixtures, pocket doors, beautiful built ins & tiled fireplace. All 3 upstairs bedrooms are large & feature walk in closets, 2 have in suite vanities & the master has a new bath. The ample garage was built in 2004 features a 1/2 bath plumbed to add a shower. The beautiful yard has 2 porches, a patio and fish pond. This incredible Mission Hills classic craftsman must not be missed. It's a rare opportunity to find an home this original in this meticulous condition. This home is enchanting! The breakfast room features a closet and could possibly be a first floor 4th bedroom as it easily may have been a servants room at the time of original construction of this home. The laundry is located just off the kitchen in its own separate room. There is a butlers pantry off the rear of the kitchen for extra storage and work space.
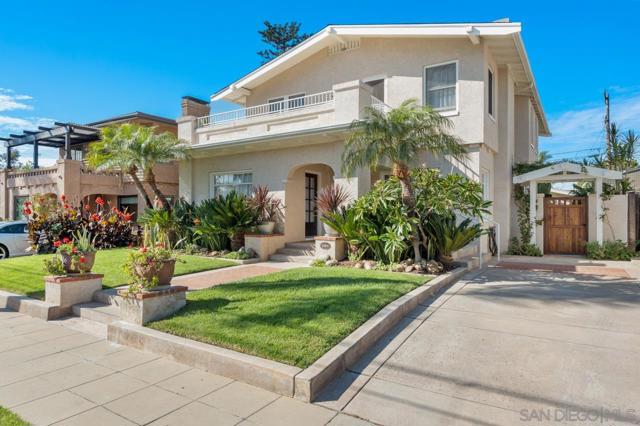
Allenwood
8670
Los Angeles
$2,795,000
2,394
3
3
Nestled in the serene enclave of Laurel Hills. This striking mid-century modern retreat exudes style, sophistication, and effortless California living. This 3-bed, 2-bath single-story gem spans nearly 2,400 square feet, boasting soaring ceilings, floor-to-ceiling windows, and an open-concept layout that invites natural light to illuminate its exquisite design. Original terrazzo floors and rich hardwoods set the stage for an elegant yet warm ambiance, while curated designer furnishings and statement artwork elevate every space. The chef's kitchen is a dream, featuring top-tier appliances, sleek countertops, and a stunning bar area perfect for entertaining. Flowing seamlessly to the outdoors, the private backyard is a true oasis, complete with a sparkling pool, spa, fire pit, and chic lounge areas ideal for unforgettable evenings under the stars. A rare fusion of architectural beauty and modern luxury, this home is a must-see for those who appreciate timeless design and an unparalleled indoor-outdoor lifestyle.
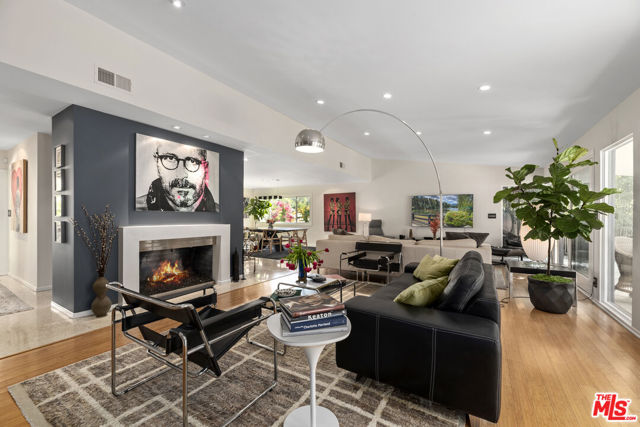
Hummingbird
20668
Porter Ranch
$2,795,000
3,871
5
6
WALK INTO INSTANT EQUITY - recently appraised at $3.25M, this show stopping estate is now listed below value, presenting a rare chance to own one of Porter Ranch's finest homes. PANORAMIC UNOBSTRUCTED VIEWS, LARGEST LOT SIZE in the entire development, and PRIVACY, PRIVACY, PRIVACY 20668 W Hummingbird Ct checks every box. Nestled on a 0.75-acre lot, this fully customized 5-bedroom, 5.5-bathroom residence blends modern sophistication with California indoor-outdoor living.The heart of the home is built for entertaining: a double-wide Blue Ijen Quartzite waterfall island anchors the chef's kitchen, complete with top-tier appliancesWolf 6-burner range, SubZero fridge, premium dishwasher, trash compactor, high-speed hood and elegant Kohler fixtures with a lifetime warranty. Premium soft-close cabinetry, integrated smart systems, and panoramic sliding doors create seamless function and design.Every inch of the ENTIRE HOUSE IS UPGRADED: floating staircase, custom sound system inside and out, light automation, prewired bedrooms, high-end security with cameras, and premium finishes throughout. Main spaces feature sleek porcelain tile, while all bedrooms boast rich hardwood floors. Each ensuite bathroom is wrapped in stone or marble for a five-star feel.With a downstairs guest suite, a large home office with upgraded sliders, and a 110-ft private driveway this layout is flexible and future-proof. Whether you're sipping morning coffee from the private primary balcony or enjoying sunset dinners with doors wide open, this home was designed to embrace its stunning surroundings.Don't miss this rare opportunity to own an estate that truly redefines luxury, space, and privacy in Porter Ranch. Property available for lease at $10,995.
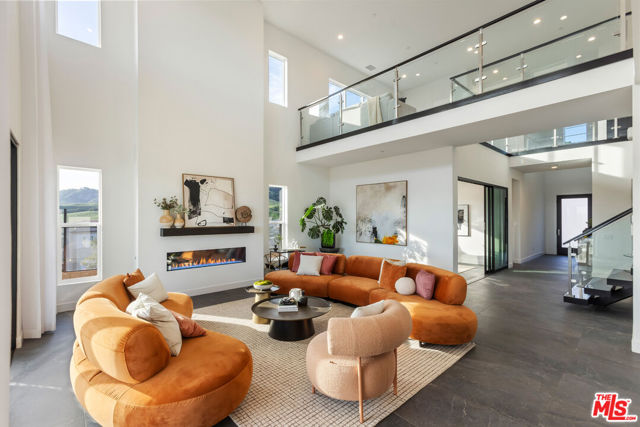
Andalusia
81738
La Quinta
$2,795,000
3,253
4
5
Experience luxury desert living at its finest in this stunning, designer-furnished 4-bed, 5-bath residence poised along the coveted double fairway of the 6th hole. From the moment you enter through the expansive private courtyard, the home unfolds with a seamless blend of modern elegance, refined finishes, and resort-level comfort. Inside, an open-concept great room welcomes you with soaring ceilings, clean architectural lines, and walls of glass that frame unobstructed views of the Rees Jones-designed golf course. Restoration Hardware furnishings elevate every living space with sophisticated style and impeccable craftsmanship. The gourmet kitchen is a showpiece of luxury and functionality, featuring sleek quartz countertops, subway-tile backsplash, and top-of-the-line Wolf and Sub-Zero appliances making it the perfect setting for the most discerning chef. A massive center island and custom cabinetry make the space both beautiful and highly practical. Flowing ceramic tile flooring extends through the home, adding warmth and continuity to every room. The primary suite is a serene retreat, boasting a spa-inspired bathroom with a freestanding soaking tub, glass-enclosed shower, dual vanities, and refined designer touches. Every guest suite offers comfort and privacy, each with its own en-suite bath. The sparkling pool and raised spa capture sweeping fairway views, while the inviting firepit and built-in BBQ, paired with full audio/visual integration, create a resort-caliber setting for effortless outdoor living and unforgettable evenings. Whether you're hosting gatherings in the spacious loggia, enjoying morning coffee in the sun-drenched courtyard, or unwinding by the fire after sunset, this home delivers effortless indoor-outdoor living with unmatched style. Come live the life you've always imagined!
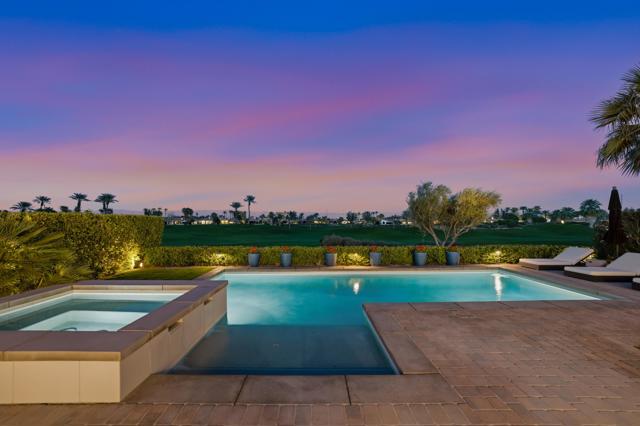
Draper
7339
La Jolla
$2,795,000
2,032
3
3
Experience ocean and sunset views from the moment you arrive at this beautifully updated 3-bedroom, 3-bath La Jolla residence, offering 2,032 sq. ft. of thoughtfully designed space and an exceptional indoor outdoor lifestyle. Tucked in a peaceful cul-de-sac within one of La Jolla’s most coveted neighborhoods, the home features three balconies including a private rooftop deck with sunset views along with additional ocean views from two balconies and the spacious primary suite. The main level includes a highly desirable downstairs bedroom and full bath, while the upgraded kitchen showcases stainless steel appliances, a double oven, and a five-burner cooktop. The living and dining rooms open through elegant French doors, enhancing natural light and creating a seamless flow to the outdoor spaces. Wood floors, new carpet, ceiling fans in bedrooms, and refreshed lighting add a warm, modern touch throughout. This property stands out as the only home in the community with a spacious private yard, offering a rare outdoor retreat ideal for relaxing, entertaining, or enjoying the coastal breeze. Perfectly positioned near the ocean, Bird Rock, and the vibrant La Jolla Village, this home blends comfort, convenience, and timeless coastal charm. With a generous primary suite and multiple outdoor spaces including the stunning rooftop deck showcasing sweeping sunset views this residence delivers a truly exceptional La Jolla living experience
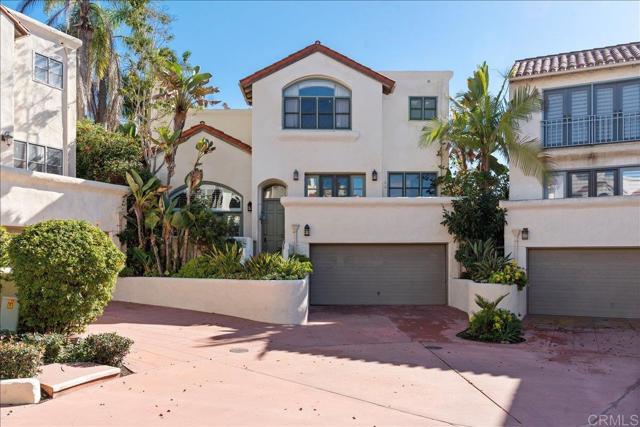
Barrington
3718
Los Angeles
$2,795,000
3,221
5
5
Welcome to Mar Vista, one of Los Angeles' most sought-after communities west of the 405. This exceptional single-story 5-bedroom, 5-bathroom residence, functioning as a 9-room flexible floor plan, was redesigned in 2009 with modern living, comfort, and opportunity in mind. Perfect for investors, multi-generational families, or anyone seeking a spacious, sophisticated home on the Westside.Step inside and experience a bright, open-concept layout where the kitchen, dining, and living areas flow seamlessly together, creating a true great room ideal for entertaining or co-living. Large sliding doors invite you outdoors to a private patio oasis complete with a cozy firepit, blending indoor and outdoor living in signature Southern California style.With dual sinks in four bathrooms, a thoughtfully designed layout, and up to nine functional rooms, this single-story home offers endless possibilities from home offices and creative studios to guest quarters or rental spaces. Whether you're working from home, hosting gatherings, or exploring rental income options, this property adapts effortlessly to your needs.Located in prime Mar Vista, enjoy the best of the Westside with quick access to the 405 and 10 freeways, and just minutes from Abbot Kinney, Ocean Park, and Main Street's vibrant restaurants and shops. Spend weekends at Venice Beach, explore the parks and marina nearby, or unwind in the coastal serenity that defines this neighborhood. You'll also love the easy proximity to Culver City, Century City, and Beverly Hills, offering the quintessential Los Angeles lifestyle within reach.Whether you're seeking a turnkey investment, a co-living opportunity, or a spacious family retreat, this single-story Mar Vista gem delivers versatility, comfort, and style in one remarkable package.

Russell
4633
Los Feliz
$2,795,000
2,833
5
5
Exquisitely restored, a rare Curated Designer Craftsman once a haven where directors sketched storyboards, artists composed music, and scripts were dreamed into existence. You feel the History the moment you step inside. This is not just a home, it’s a vibe, a muse, an energy. Completely re-imagined with an elevated designer aesthetic, this 2,800+ sq ft residence welcomes you with a Handcrafted Walnut wood door leading into an open-concept sanctuary of white oak flooring, custom millwork, and natural light. The beautiful Sunlit Chef’s entertainer kitchen is the heart of the home, with natural stone countertops, a Quartzite island, custom cabinetry, 48” dual fuel Professional range, and a 60” Commercial grade refrigerator, this Home is designed for Gatherings where unforgettable evenings unfold. The living room, is curated with coffered ceilings and wainscoting. Kitchen opens through floor-to-ceiling Bifold doors, merging Indoor and Outdoor living into one seamless, cinematic backdrop. An Interior Music System is a special touch. Each space has been Curated with beautiful fixtures throughout showcasing the craftsmanship and intentionality poured into every detail. The primary suite is a true retreat with soaring ceilings, warm natural stone, a spa-like wet room with shower + standalone soaking tub, custom vanities, and luxury finishes that transport you straight into serenity. Two additional ensuite bedrooms offer private, calming atmospheres, and space to restore. Home Office space is expansive with its own private entrance. Two Laundry Centers make this an ease featuring laundry area on each floor. Step outside to the private outdoor oasis with mature trees, drought-tolerant landscaping, and fenced privacy creating a lush, peaceful escape in the heart of Los Feliz Village. The Ample driveway + four parking spaces complete the convenience. Special Highlight: A one-bedroom Casita - ADU with its own address, soaring ceilings, custom stone counters, designer cabinetry, and iconic arched windows that open to the garden. Perfect for Guests, studio, or premium rental income. This is a trophy property, and now ready for the next chapter. Only Steps to Los Feliz Village dining, boutique cafes, and Griffith Park trails. Don’t miss out on this Stunning Home, we Welcome you to take a private tour! Per prior occupant, the property has been enjoyed by creative professionals. Buyer to independently verify historical, usage, and any production-related information.
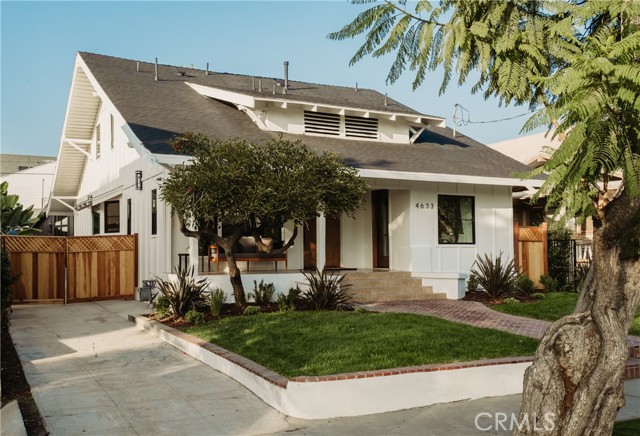
5th
944
Hermosa Beach
$2,795,000
2,504
4
3
Detached front townhome in a prime Hermosa Beach location. This home combines the space and function of a single-family residence with the convenience of low-maintenance coastal living. Walkable to the beach, shops, and restaurants, with quick access across PCH to the sand, this property offers the perfect blend of lifestyle and value. The interiors are clean, freshly painted, and move-in ready. Updated recessed lighting brightens the living areas, while versatile spaces throughout the home provide room to live, work, and play. With 3 bedrooms plus a dedicated office or 4th bedroom complete with closet, the floorplan adapts easily to your needs. A bonus utility room off the garage and laundry area is ideal for storing beach gear, creating a workout studio, or setting up your choice of a hobby space. Enjoy partial ocean views from the living room and deck, and head up to the private roof deck for panoramic coastline vistas stretching from Palos Verdes to Malibu. This expansive outdoor retreat is perfect for entertaining, relaxing, or taking in Hermosa’s signature sunsets. Although part of a two-on-a-lot with a shared driveway, this front unit offers its own private driveway with two additional parking spaces. This unique feature, paired with the attached 2-car garage, provides ample parking and enhances the feel of a true single-family home. Additional highlights include a light-filled open layout and a location that balances quiet residential living with close proximity to Hermosa’s lively beach scene. Whether as a primary residence or coastal getaway, 944 5th Street offers the best of Southern California living with flexible spaces and inspiring ocean views.
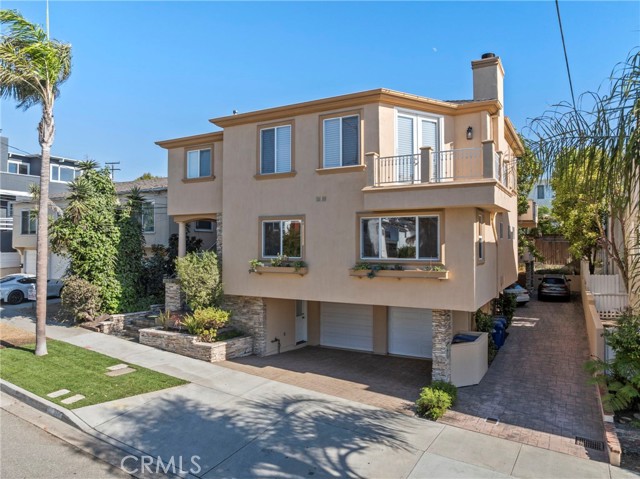
Battering Rock
2220
Templeton
$2,795,000
3,575
3
4
Experience refined living within the exclusive gates of Santa Ysabel Ranch Estates in this newly constructed 3,575± sq. ft. residence that exemplifies sophistication, craftsmanship, and timeless design. Thoughtfully designed across two stories, the home features 3 bedrooms, 4 bathrooms, and a 3-car garage, offering a seamless blend of luxury and functionality. The interior showcases limestone flooring, quartzite countertops, and custom tile work throughout, with high-end finishes and fixtures that elevate every space. The gourmet kitchen is a culinary masterpiece, featuring a Thermador refrigerator, microwave drawer, wine fridge, and custom cabinetry complemented by a striking tile backsplash. The adjoining living room centers around a beautiful fireplace, creating a warm and inviting space for gathering. Entertain or unwind with ease, enhanced by a built-in audio system that extends through the kitchen, living room, office, and back patio. Outdoor living is equally inviting, with a covered deck and private front and backyard courtyards offering peaceful views of the surrounding natural landscape. Additional highlights include a temperature-controlled wine cellar, epoxy-finished garage floors, and an efficient solar system for sustainable living. Photos have been digitally altered.
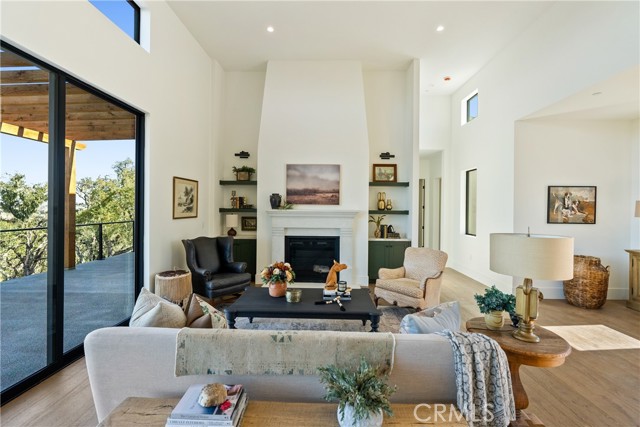
Superba
906
Venice
$2,795,000
1,830
3
3
Playing with color and light, the "House within a house " designed by Barbara Bestor of Bestor Architecture, is vibrant and spirited and ideally situated in the heart of the Venice Walk Street neighborhood. A pop of bright blue contrasts with the serene navy, drawing your eye up to an illusion of a house upon and inside a house. The front patio is an open-air extension of the living area, yet retains a sense of privacy with a library nook and shaded family room. This enclosed patio emphasizes indoor-outdoor living and shades a glass-walled living room. Inside, an open floor plan deftly separates key areas, including a corner library with a cedar-sided wall that opens onto the front patio. An oak-clad stairwell divides the library from the dining area, which in turn opens to an outdoor deck at the rear of the property. Stepping down into a lush yard, an outdoor shower awaits. Upstairs, there are three bedrooms and two bathrooms, each with a balcony. "It's meant to be a little reticent- not the biggest baddest box on the block" - Bestor
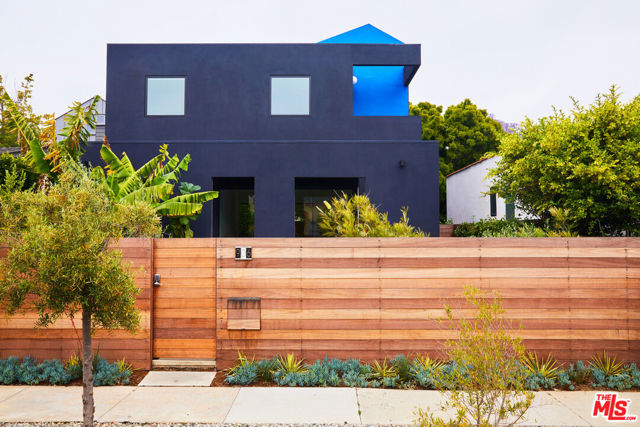
Hillcrest
878
Redwood City
$2,795,000
2,970
5
4
Set on an expansive ~17,300 sq. ft. lot, this serene property offers privacy, resort-style living, and sweeping Bay views. Highlights include a custom pool, ~1,400 sq. ft. redwood deck, and landscaped gardens for seamless indoor-outdoor living. The home features a striking Alaska pine entry door, a primary suite with walk-in closet and garden access, plus three additional bedrooms. Enjoy a bright kitchen, river rock fireplace, and a separate guest unit with private entrance. A custom-built theater and oversized garage with abundant storage complete this exceptional property. Additional highlights include fresh interior paint, an oversized garage with abundant storage, and extra guest parking. Conveniently close to Canyon shops, downtown Redwood City, scenic hiking trails, and open space preserves, this property truly combines comfort, elegance, and lifestyle.

Pine
4001
Long Beach
$2,795,000
3,407
5
5
Stunning, fully remodeled 4-bedroom home with exceptional indoor-outdoor living and a private 1-bedroom, 1-bath ADU off the pool—ideal for guests, extended family, or rental income. Sunlit main residence features new oak hardwood floors, custom cabinetry, and an open layout designed for entertaining. The kitchen boasts Taj Mahal countertops, new Thermador appliances, a walk-in pantry, and a coffee bar with its own water supply. Generous counter space flows into two large living areas and a spacious dining room perfect for hosting. The upstairs primary suite overlooks the pool and offers a cozy fireplace, walk-in closet, and a beautiful, large bathroom. Outdoors, enjoy a resort-style yard with a heated pool, jacuzzi, expansive deck, and built-in BBQ. Step back inside to a dedicated workout space that includes a sauna for post-swim relaxation. Thoughtful modern finishes and ample gathering spaces make this a warm, move-in-ready retreat.
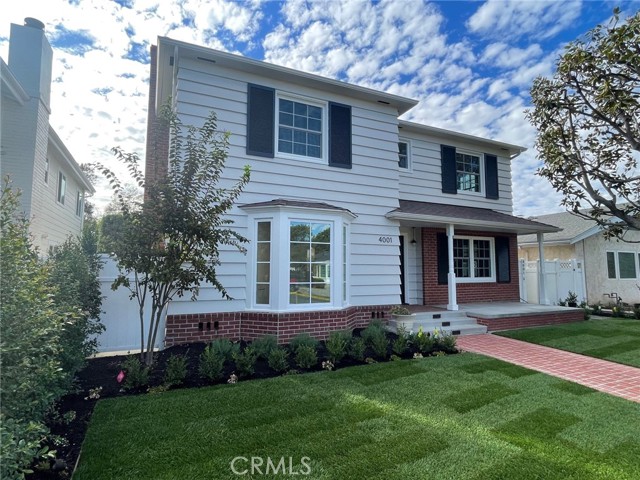
Vintage Crest Dr
3198
San Jose
$2,795,000
3,138
5
3
OPEN HOUSE Sat & Sun! Welcome to your Executive Evergreen Estate where luxury meets modern comfort. This five-bedroom, three-bath masterpiece has been completely transformed with designer finishes and high-end craftsmanship throughout. Featuring a main-level bedroom and full bath, it’s ideal for multi-generational living or guests. Located in the prestigious Evergreen School District, and just steps from Evergreen Valley High School and its sports complex, this home offers both convenience and excellence in education. Step inside to experience a brand-new chef’s kitchen with premium appliances, sleek cabinetry, and elegant countertops. The Italian-inspired bathrooms boast custom vanities, designer lighting, and imported tile work. Every closet features custom shelving, and the home is enhanced with new dual-pane windows, a custom accent wall, and brand-new front and rear landscaping.With a large side yard and a spacious three-car garage, the possibilities are endless from an outdoor kitchen to extra storage or play space.This home has been meticulously cared for and upgraded to perfection. Experience the pinnacle of Evergreen living homes like this don’t last long!

Nebraska
13715
Kingsburg
$2,795,000
2,106
3
3
Discover a true oasis nestled on 30 acres in picturesque Kingsburg, CA. This exceptional property features not one, but two stunning homes, making it a versatile gem suited for a variety of uses. The main residence boasts approximately 2,900 SqFt of living space, including 4 bedrooms, 2 bathrooms, and a small private office. Entertain effortlessly in the expansive open room, perfect for transforming into a cozy man cave, a state-of-the-art theater room, or a vibrant game room. Step into luxury with Spanish-inspired Saltillo tile flooring throughout, leading to a gourmet kitchen equipped with a stainless steel 6-burner Viking cooktop, a commercial-style hood, and ample cabinet space. Enjoy meals in the formal dining room or the breakfast area, and unwind in the spacious family room under vaulted ceilings. Retreat to the master suite featuring a double vanity, porcelain tile flooring, and a soaking tub that rivals resort-style spas. Outside, indulge in resort-like amenities including a wrought iron fenced backyard with a pool and covered patio, ideal for serene outdoor gatherings. A courtyard with a rock facade and wrought iron security gate welcomes you, while the sprawling grounds offer a 2-acre pond with a picturesque water fountain and a river-like water feature. Entertain guests at the larger covered area near the pond, complete with decking, a brick-styled BBQ with a pizza oven, and electrically controlled sunshades. For the entrepreneur or hobbyist, the property includes two large steel buildings—a 40' x 40' shop with full power and dual 10' x 10' roll-up doors, and a 40' x 60' insulated shop with a 10' x 12' roll-up door and a robust 400A power supply, complete with owned solar panels. Additional amenities include a charming 13' x 33' structure for storage or office space, and an old barn perfect for rustic venue settings or picturesque photo opportunities. The second home on the premises offers 4 bedrooms and 2 bathrooms, ideal for guests or rental income opportunities. Enhancing the property’s appeal is a thriving 20-acre orchard of 9-year-old Chandler walnut trees, offering potential income from farming or leasing. Located in a prime location for turning dreams into reality, this property is not just a home—it's an opportunity to create a lucrative venue for weddings, events, or your own private retreat. Experience the ultimate blend of luxury, versatility, and income potential in this one-of-a-kind Kingsburg estate.
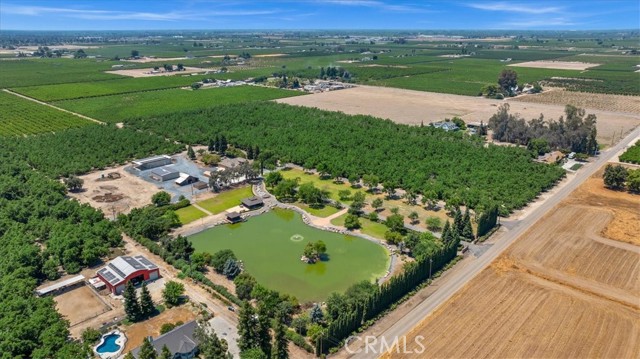
Vista Drive
2233
Palm Springs
$2,795,000
2,400
3
3
Located within Chino Canyon this contemporary custom-built property boasts breathtaking views of the city skyline, visible from both inside and outside the house. The property includes a great room consisting of living, dining & kitchen with high, soaring ceilings. Showcasing custom brickwork, porcelain flooring imported from Italy, impressive marble counters & backsplashes along with sensational tiling throughout all baths. Floor to ceiling windows throughout the home maximize views. Gourmet kitchen including Dacor professional series appliances. Two of the three bedrooms are Primary suites and the third bedroom can be converted into a wonderful office or gym. Off the two car garage is an outdoor barbecue area, just waiting for gatherings. A front-loaded pool and hot tub, with adjacent water feature with fountain that can be upgraded to a koi pond if desired. Dining al fresco on your rooftop deck is a perfect place to watch our gorgeous Palm Springs sunsets while retiring for the evening. 12 KW Solar System Completes the package!
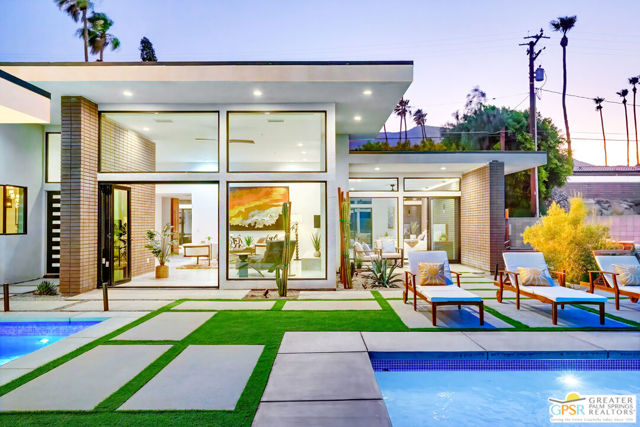
MAPLE AVE.
157
Carlsbad
$2,795,000
1,474
3
2
Reduced price .. Back on market .. buyers got cold feet ..CLASSIC CARLSBAD BEACH LIVING. 2 BEACH HOUSES ON 1 LARGE ELEVATED 6,000 SQFT OCEAN VIEW LOT. 1/2 BLOCK TO THE SANDY BEACH. JUST MINUTES TO THE VILLAGE. FRONT HOUSE IS A LARGE 2 BEDROOM 1 BATH WITH A GREAT OCEAN VIEW FRONT SITTING AREA. THE REAR HOUSE IS A LARGER 1 BEDROOM 1 BATH WITH A PRIVATE GATED REAR YARD WITH COVERED PATIO. BOTH CARRY THEIR ORIGINAL BEACH HOUSE NOSTALGIC CHARM WITH SOME RECENT UPDATING. SITUATED ON A LARGE OCEAN VIEW LOT WITH PLENTY OF PARKING, BOTH UNITS HAVE THEIR OWN FULL SIZE LAUNDRY AREA’S PLUS A LARGE STORAGE SHED. THE POTENTIAL IS ENDLESS ON THIS PROPERTY WITH SUCH A GREAT LOCATION FOR DUAL VACATION RENTALS, MULTI GENERATIONAL LIVING OR DEVELOPMENT. CITY SAYS 3 UNITS OK. SELLER HAS PRELIMINARY PLANS READY TO SUBMIT FOR 3 LARGE PANORAMIC OCEAN VIEW CONDOS WITH ENVIRONMENTAL REPORT ALREADY RAN AND PAID FOR. ( Check the comps 164 Chestnut “sold” $3.1 million .. 3405 Garfield “sold” $4.4 million)
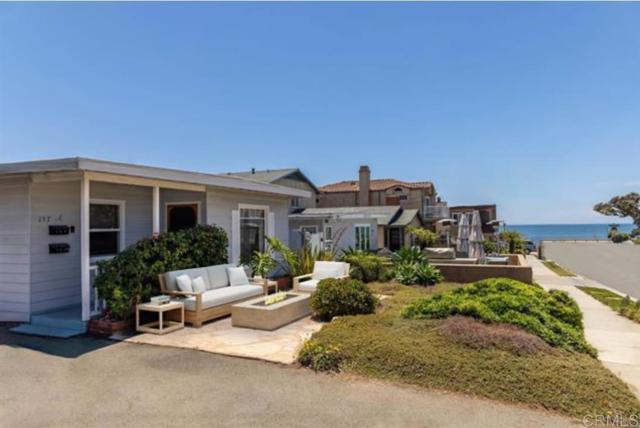
Wooded
24686
West Hills
$2,795,000
4,638
4
5
Welcome to this rare view estate in the highly coveted Valley Circle Estates, offering sweeping 180-degree vistas and exceptional attention to detail. Taken down to the studs and rebuilt in 2015, this luxury home blends timeless elegance with modern design. A grand double-story entry greets you with a winding staircase, soaring ceilings, and wide plank wood floors that flow throughout. The designer kitchen is a chef’s dream with two expansive Carrera marble islands providing seating and storage, top-of-the-line Viking appliances including a six-burner dual oven with griddle, pot filler, warming drawer, built-in refrigerator, dishwasher, beverage fridge, and abundant cabinetry. The open-concept design flows seamlessly into the family room, complete with a fireplace, window seats with hidden storage, and bi-fold doors with a built-in screen for effortless indoor-outdoor living. Step outside to an entertainer’s paradise. The backyard features a covered patio with fireplace and an exceptional outdoor kitchen equipped with a sink, Lynx appliances, barbecue grill, charcoal grill, refrigerator, and pizza oven. Whether hosting gatherings or enjoying peaceful evenings, the panoramic views provide the perfect backdrop. The master retreat offers a sitting room with a double-sided fireplace, a large balcony to capture the scenery, dual walk-in closets, and a spa-like bath with double vanities, an oversized steam shower, and a soaking tub positioned to overlook the view. Upstairs also includes two guest suites with en suite baths and a laundry room with sink and ample storage. Additional features include a Control 4 system for TV and music with built-in speakers, solar panels for energy efficiency, and a prime location within walking distance to Knapp Ranch Park and the Victory Trailhead. This Valley Circle Estates residence offers both luxury and convenience. Check out the Matterport Video to fully experience the beauty and quality of this exceptional property.
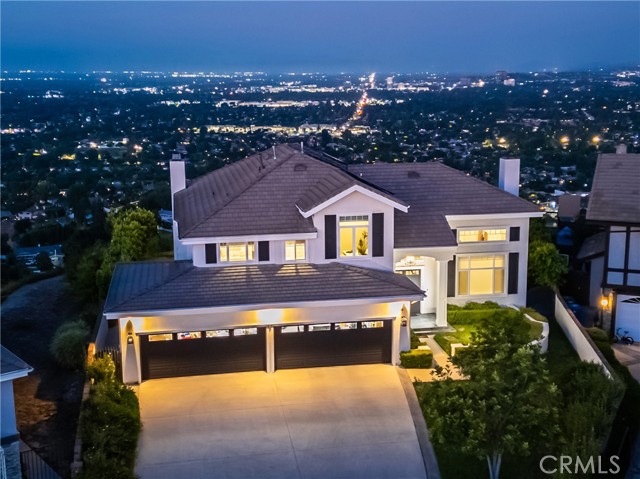
Ocean Vista
106
Newport Beach
$2,795,000
2,791
3
4
Welcome to your Upper-Level Luxury Penthouse, ideally situated in the Prestigious Guard-Gated Community of Sea Island. Enjoy breathtaking Views from every room—including Sunsets over Catalina Island, Upper Newport Bay (including the Newport Aquatic Center), the Newport Beach Country Club golf course, and sparkling city lights. This rare offering is the only building in Sea Island without common walls, allowing for significantly more windows and abundant natural light throughout. Enter through Gorgeous Custom double Dutch doors into a Grand Formal Entry that sets the tone for the Spacious, Elegant living that awaits. Spanning approximately 2,791 sq. ft. of Single-Level Living, this Gorgeous 3-Bedroom, 3.5-Bath Residence is an Entertainer’s Dream, featuring Soaring 10- and 12-foot ceilings and refined Designer finishes.The Chef’s Kitchen boasts Custom Cabinetry and hardware, Neolith Estatuario countertops, Sub-Zero column Fridge and Freezer, Wolf 36” 6-burner gas range, and a Built-in microwave drawer. The Open-Concept layout flows seamlessly between the Kitchen, Dining area, and Living room—ideal for entertaining. Each Bedroom features an En-suite Bath. The Oversized Primary Suite offers stunning Views and Patio access, a spacious Walk-in Closet with Custom Built-ins, and a Spa-inspired Bath with Dual Vanities, private Commode, Soaking Tub, and Large Walk-in Shower wrapped in Marble and Mosaic tile. The Second Bedroom is generously sized—ideal as a Secondary Primary Suite—with Views of the 13th hole and the quiet, smaller of the two community Pools. Its En-suite Bath includes a floor-to-ceiling marble subway tile Shower and Custom glass enclosure. The Third Bedroom, located at the front of the unit, features a Luxurious marble Walk-in Shower with multiple Shower Heads, Custom tile floors, and a Designer Vanity. Additional Highlights include a Stylish Guest Powder room with Gorgeous dimming sconces for ambient Mood lighting, triple-pane Casement Windows, LED recessed Lighting throughout, Professional-grade low-voltage AV wiring, in-ceiling Speakers, and an interior Laundry Room with pre-wiring for a private Elevator. Direct stair access leads to the attached 2-Car Garage.Community amenities include 24-hour security, Tennis courts, two Pools and Spas, and an Elegant Clubhouse. PRIME location near Scenic Walking Trails and just minutes to Fashion Island’s world-class Shopping and Dining.
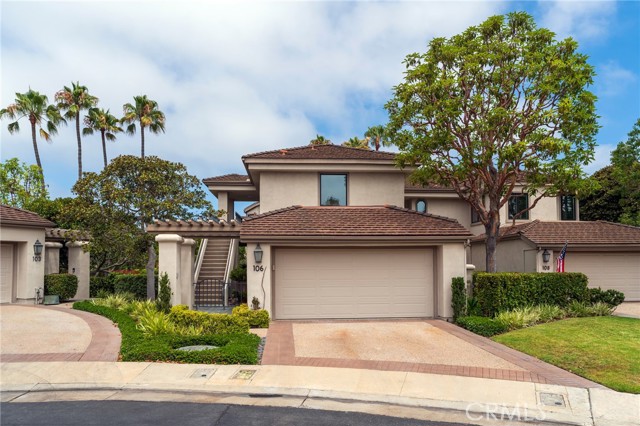
Bundy
210
Los Angeles
$2,795,000
1,922
3
2
Perfectly situated in the heart of Brentwood, this delightful 3-bedroom, 2-bathroom home with a spacious upstairs office offers the ideal blend of comfort, style, and classic California charm. Just moments from San Vicente Boulevard's beloved cafes, boutiques, and tree-lined streets, this inviting residence captures the essence of Brentwood living. You are welcomed to a bright and cheerful living room that instantly feels like home, filled with natural light and timeless character. The cozy formal dining room is perfect for gatherings and flows seamlessly into a kitchen full of personality, featuring stainless steel countertops, a charming corner glass window, and a breakfast bar that opens to the inviting family room with custom built-in wood shelving. All three bedrooms are located on the main level, offering comfort and convenience. Upstairs, a generous office provides an ideal space for working from home, creative pursuits, or a peaceful retreat. The front yard showcases beautiful pavers framed by a mature hedge, creating a tranquil sense of seclusion from the street. The intimate backyard invites easy outdoor living and peaceful evenings, while the detached 2-car garage enhances everyday functionality with its own laundry area. Recent updates include a newer roof, furnace, and condenser, ensuring peace of mind for years to come. This home is a rare opportunity to own a true piece of Brentwood charm. After 47 years this gem is ready for its next owner to appreciate, personalize, and love for years to come.
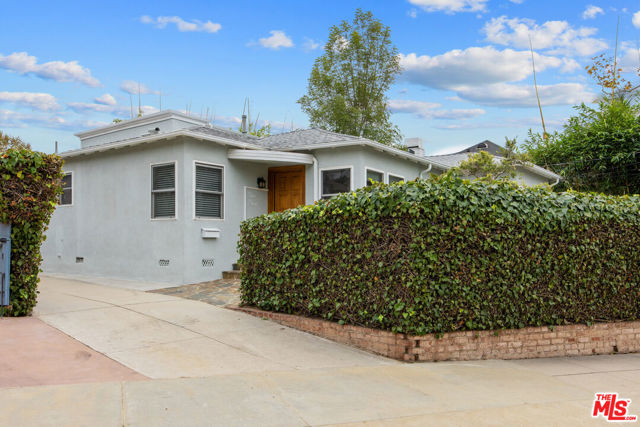
Lobrook
28049
Rancho Palos Verdes
$2,795,000
3,788
4
5
In a market defined by luxury and views, there is simply no better value in Rancho Palos Verdes. Welcome to 28049 Lobrook Drive, where breathtaking ocean vistas stretch from Catalina to Malibu on every floor. Tucked along a tranquil street in the heart of the Los Verdes neighborhood of Rancho Palos Verdes, this spacious home epitomizes coastal living, with a seamless indoor-outdoor flow. Sited on an expansive 11,000+ square foot lot, this 4-bedroom, 5-bathroom residence boasts three thoughtfully designed levels. The street-level entry into the light-filled living room, framed by oversized windows, captures the panoramic views of the Pacific, the Queen's Necklace, and beyond. The kitchen, with ocean views, is on the same level and is anchored by a dramatic granite island. Outfitted with premium appliances Sub-Zero, Viking, Thermador, and Boschit's tailor-made for everything from casual mornings to elegant entertaining. Adjacent formal dining and living rooms open to a sprawling deck, an idyllic perch for al fresco dining or sunset lounging. One floor below, you enter the ocean-facing primary suite, offering a peaceful, mid-level retreat with direct access to the second-story deck, spa-like bath, and adjacent bedrooms and bathrooms. The lower level offers an expansive family room and potential to add a kitchenette and more, providing added flexibility for gatherings, guests, or work-from-home living. Sliding glass doors open directly to the wood deck and outdoor area with views. With its extraordinary scale, seamless flow, and uninterrupted panoramic ocean views from every level, this home offers a rare combination of gracious living and a front-row seat to the Pacific. An exceptional coastal experience from top to bottom.
