Search For Homes
Form submitted successfully!
You are missing required fields.
Dynamic Error Description
There was an error processing this form.
David
9125
Los Angeles
$2,795,000
2,392
4
3
Newly renovated, 4 bedroom/3 full bath, 2392 sq ft home on a vast, corner lot in the heart of Beverlywood with a view of downtown and a swimming pool. Fresh and clean, the home has been completely remodeled without sacrificing original character. Features include: new hvac, brand new stainless appliances, counters and cabinets in the kitchen, all new plumbing fixtures and tile in the bathrooms, hardwood floors, Bay windows, stone fireplace in the den and a drought resistant backyard with a beautiful swimming pool, ideal for the upcoming summer months. There is a formal living room, formal dining room, breakfast nook, large bedrooms, ample closets and immaculate, fully renovated bathrooms. There is no shortage of space and storage possibilities. Located in the award winning Castle Heights Elementary School district, this is a unique opportunity to be the first residents of this meticulously remodeled home.
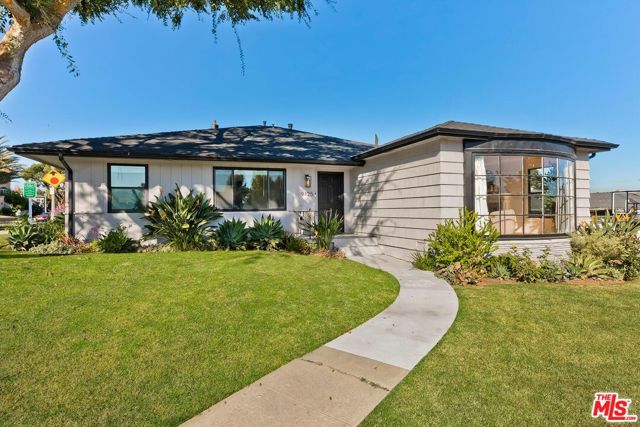
Hilldale
919
West Hollywood
$2,795,000
2,519
2
3
Experience luxurious living in the heart of West Hollywood's prestigious Norma Triangle neighborhood within these stunning contemporary residences. 919 1/2 Hilldale is sited on one of the largest lots in the community and features expansive outdoor entertaining areas. Designed by renowned ANR Signature, these single family new builds offer a modern take on urban living, complete with private rooftop decks boasting breathtaking views of the city skyline and downtown. With two distinct design palettes inspired by artists Brice Marden and Robert Ryman, these two to three bedroom homes are truly masterpieces of modern living. Inside these gated residences, discover meticulously designed interiors with high ceilings and premium finishes throughout. Southern homes offer expansive living areas with soaring ceilings, mezzanine levels, and loft spaces. Kitchens are equipped with top-of-the-line Miele appliances, complemented by European Oak cabinetry and honed concrete or oak flooring. Primary bathrooms feature spa-like wet room designs with clerestory windows. Smart home technology ready adds ease.The spacious primary suites boast finished walk-in closets and luxurious bathrooms with high ceilings and ample natural light. The guest bedroom is thoughtfully designed, with bonus spaces ideal for creative pursuits. Enjoy your own private rooftop deck, perfect for entertaining or enjoying quiet evenings overlooking the city. The home also features a direct access garage with car lift. Situated moments from the Sunset Strip, West Hollywood Park, Pacific Design Center, and the vibrant Melrose shopping district, residents enjoy easy access to the best dining, retail, and entertainment options the area has to offer. West Hollywood Elementary School is also nearby.
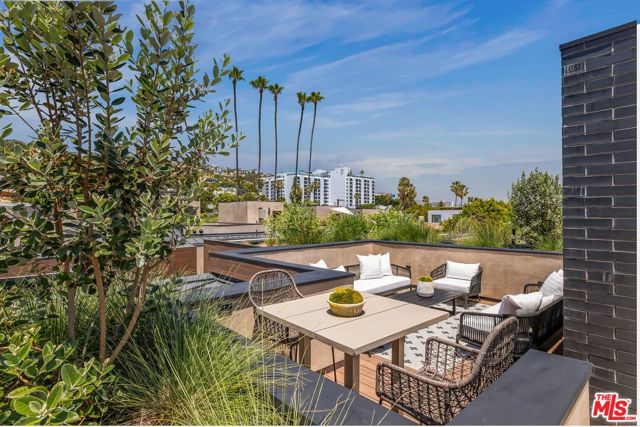
Sahara
71501
Rancho Mirage
$2,795,000
2,798
3
4
Welcome to 71501 Sahara Road, where the Desert meets Dazzling Design in Rancho Mirage. This California Ranch has been expertly taken down to the studs, expanded to an impressive 2,406 square feet, and completely reimagined. Nestled in the tranquil enclave of Magnesia Falls Cove, you're just a brisk walk away from the desert's top dining--perfect for working up an appetite or working off that extra appetizer!Step inside to find the Great Room, where vaulted ceilings and jaw-dropping views of the San Jacinto and San Gorgonio Mountains make every day feel like a staycation. The kitchen is a culinary playground with new GE Monogram appliances, custom cabinetry, and a honed quartz-topped island that practically insists you host brunch. A spacious walk-in pantry ensures you're always ready for impromptu gatherings.The living area is anchored by a cozy stone-surround fireplace, while the dining space boasts a classy bar with a wine fridge--because why not keep the party going? Sliding glass doors disappear into the walls, leading you to your own backyard paradise.The expansive yard is nothing short of spectacular, featuring a sparkling pool and spa, a vast green lawn with a putting green, and even a bocce ball court, all gracefully shaded by mature Palo Verde trees. It's a slice of heaven with a side of fun!Each bedroom suite is a personal retreat with walk-in closets, and the primary suite offers pool access, gorgeous views, and a fireplace for those rare chilly desert nights. The oversized, air-conditioned garage with epoxy floors will have your car thanking you.Welcome to your oasis of elegance and excitement in Rancho Mirage--where home truly feels like a getaway!
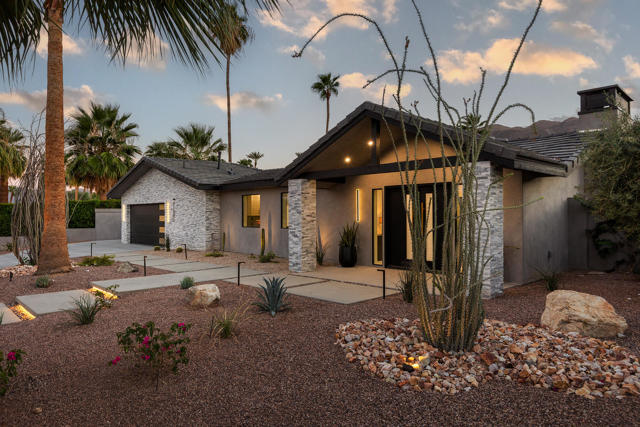
Weeping Willow
29515
Agoura Hills
$2,795,000
4,603
5
5
Stunning Morrison Highlands Showplace - Entertainer's Dream Yard + Luxurious Upgrades! Welcome to 29515 Weeping Willow Drive, a beautifully updated and meticulously maintained home located in the highly desirable Morrison Highlands community of Agoura Hills. Set on an approx. 1/3-acre lot, this property offers incredible curb appeal, a resort-style backyard, and upscale interior features ideal for elegant living and entertaining.Exterior highlights include a brick driveway, walkway, and planters, custom garage doors, lush landscaping, and a new roof. Step inside to find soaring ceilings, stone and marble finishes, and a spacious, open-concept layout. The chef's kitchen boasts custom maple cabinetry with pullouts, Viking stainless steel appliances, stone countertops, a wine fridge, and a large center island with vegetable sink -- all opening to a spacious family room with fireplace and French doors leading to a side patio The enormous main suite features coffered ceilings, fireplace, private balcony, and a spa-inspired bath with dual vanities, granite counters, soaking tub, walk-in shower, and a huge walk-in closet with organizers. The entertainer's yard is a true highlight, complete with an oversized pool & spa, waterfall, firepit, two built-in BBQs with stone countertops (one off kitchen for food prep and the other at back patio for entertaining), covered patio, grass area, fruit trees, and multiple outdoor areas for relaxing or hosting large gatherings. Additional Features: New roof and electrical panel, Triple-zone HVAC systemUpdated powder room & hallway bath with custom cabinets and stone counters, Crown molding & custom built-in cabinetry, large formal dining room, Stone/marble fireplace accents, large laundry room with sink, Award-winning Las Virgenes School District. Close to parks, hiking trails, shopping & dining. This is a fantastic opportunity to own a turnkey home in one of Agoura Hills' most coveted neighborhoods!

Beachwood
2940
Los Angeles
$2,795,000
3,054
5
4
This gated Traditional home with mid-century modern influences sits on a large, wooded lot in upper Beachwood Canyon. Formerly celebrity-owned and tucked back from the street, this home's expansive rear yard is an outdoor sanctuary bringing the tranquility of nature to everyday living. Green canyon views can be seen from the oversized windows creating an airiness throughout the living space, anchored by a renovated kitchen which seamlessly joins both interior living and the outdoors. The kitchen is outfitted with built-in, luxury appliances, a large island, and plentiful countertop prep space. Whether you prefer entertaining or quiet fireside moments, this home offers the space for your household to sprawl on the 4 bedroom, 3 bath main level inclusive of an oversized, primary suite with custom Walnut built-in's and dedicated laundry/utility room. Rear French doors open to your own secluded park-like garden designed for entertaining. Winding paths of the curated grounds showcase its succulent gardens, professionally landscaped terraces, several lounging areas, banana and Meyer lemon trees, and private hilltop pergola illuminated by a masterfully designed light installation. Out of town guests can enjoy the privacy of a private guest suite on the lower level with its own kitchenette, bathroom, bedroom/office and private garden. The two-car garage features built-in cabinets & utility sink. Close to hiking trails, Beachwood market, city night life, and major studios. Experience the magic of this private sanctuary in iconic Beachwood Canyon.
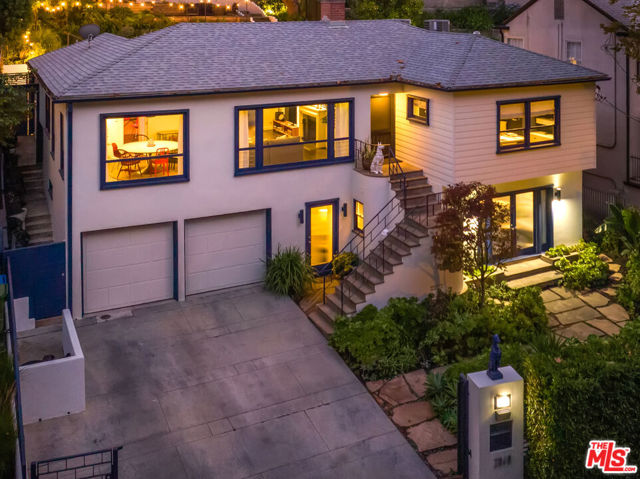
Mesa Grande
963
Palm Desert
$2,795,000
3,371
4
5
Experience desert luxury living in this impeccably reimagined 4 bedroom, 5 bath residence with casita, perfectly situated with southern views, inside the exclusive Indian Ridge Country Club. Masterfully redesigned by an acclaimed designer in 2019, the 3,371sf. showpiece was transformed into a celebrity-level retreat, so exceptional it became one of only two homes featured in an NBC home design series. A custom enlarged entry front door sets the tone for the refined elegance inside. Expansive oversized tile flows throughout, paired with imported luxury interior doors, all new premium windows & sliders, and three stunning large French doors that enhance the homes airy modern aesthetic. At the heart of the home is a chef's kitchen of remarkable scale, anchored by an 8 by 9 foot granite island-among the largest in Indian Ridge. The reimagined butler's pantry, premium KitchenAid appliances, all new cabinets and deep pull-out drawers, architectural ceiling beams, & additional under-counter refrigeration make this a space designed for elevated cooking, gathering and entertaining. The great room exudes sophisticated comfort with its dramatic floor- to-ceiling stacked stone fireplace, elegant wet bar & 75'' flat screen. A 16 foot sliding glass wall pockets completely away, blending indoor & outdoor living. The expansive south-facing travertine terrace features multiple seating areas, a spillover spa, firepit feature, oversized pergola, built-in Alfresco BBQ & bar, and immersive indoor/outdoor sound system. Serene lake views, flowing streams & panoramic south mountain vistas complete this exceptional setting. Each ensuite bedroom is individually curated with luxurious stonework and custom cabinetry. The primary suite offers large French doors to the spa terrace, dual walk-in closets, and a beautifully designed frameless shower. A custom office adds functional elegance with custom built-ins and a dual-workstation layout. Additional upgrades include two new HVAC systems, Bradford White water heater, security cameras, epoxy-coated garage floor, new premium garage cabinets, three built-in safes, a climate controlled garage with mini split A/C, Moen leak detection, and highly energy efficient owned solar. Offered fully furnished with exquisite designer pieces, including the premium LUXE golf cart. Club membership is available with no wait.
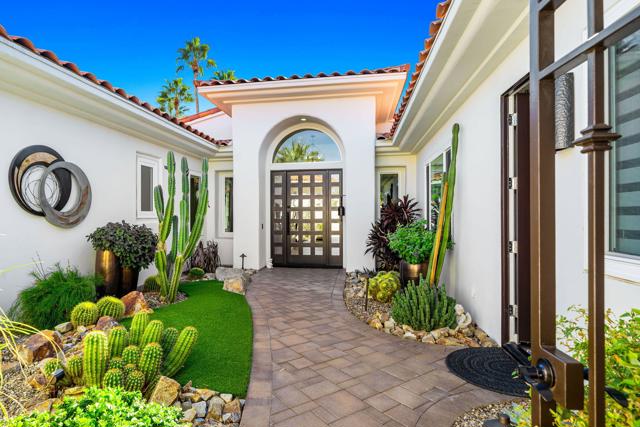
Top Of The World
28832
Laguna Beach
$2,795,000
3,675
4
4
Bring your experienced Contractor/Architect to this fantastic Top of the World opportunity and make it your dream home! Perched on a hillside with forever ocean, rolling hills and city light views, this home just needs someone to step in and finish this project. This home features 3 distinct levels of living space and all have the same aforementioned views. Highlights of work completed to the property are contained in the attached Supplements to include foundation & soils work, what will come with the property when delivered as far as flooring/fixtures, scope of work completed, etc. The first is the street level top floor, consisting of an expansive open living & kitchen space with sweeping 180 degree views off of the full length deck. The middle level features an outrageous primary suite taking up almost the entire floor with a fireplace, full length deck & an en-suite spa-inspired bathroom complete with soaking tub. 2 additional rooms complete the 2nd level, also sharing an enormous bathroom with it's own soaking tub, walk-in shower, dual vanity sinks and a Sauna!. The lower level is a smaller suite on it's own that can serve either a studio (rental possibilities) with it's own entrance, or a game room/movie room/man-cave or guest quarters, also with sweeping views. Current owner is moving out of state and so is unable to complete this project. Showings start this Sunday, Nov. 30th, so call to book your private walkthrough today. Please, no blind offers or offers from Wholesalers.
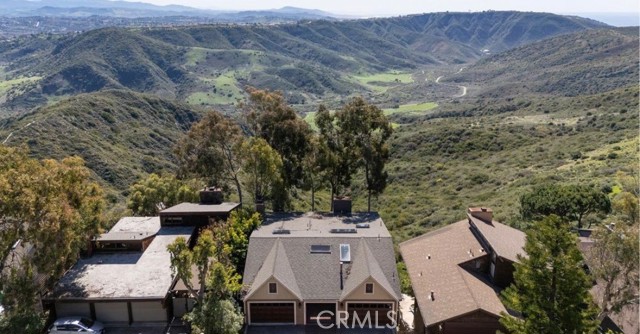
Valencia Mesa
1062
Fullerton
$2,795,000
3,505
4
4
STUNNING SINGLE STORY HOME on a corner lot in a highly desirable Fullerton neighborhood! This home features 4 bedrooms and 3.5 bathrooms with 3,505 square feet of spacious living space on 36,324 sq foot lot AND INCLUDES LOT SPACE FOR POTENTIAL ADU! The beautifully designed kitchen features a beautiful kitchen island with counter seating, floor-to-ceiling cabinetry for storage, recessed lighting, walk-in pantry with storage and Bosch stainless steel appliances that include gas cooktop with range hood, double ovens, microwave and wine refrigerator. The kitchen overlooks the spacious the great room that features a beautiful fireplace, entertainment center and has direct access to the entertainer’s backyard. Beautiful dining room at the entry includes beautiful views of the front yard and is adjacent to the den. Down the hall is the spacious family room that features a dry bar and has direct access to the spectacular backyard. Main bedroom suite features a large bedroom area with beautiful views of the pool area, walk-in closet, recessed lighting, and beautiful ensuite bathroom. Down the hall there are three more spacious bedrooms, laundry room and a beautifully updated hall bathroom. Fourth bedroom suite has custom storage and private ensuite bathroom. This private backyard is SPECTACULAR AND IS MADE FOR ENTERTAINING!!! The backyard features a BEAUTIFUL pool and spa, expansive covered patio area, mature landscaping and HUGE backyard with endless opportunities. Potential for ADU with street access with proper city approval. Additional features of the property include 2 car garage with extended driveway for additional parking. Located in the award-winning Fullerton district that includes Sunny Hills High School and close to the popular Laguna Lake and Fullerton Loop (hiking, biking, equestrian) trails, golf courses, St. Jude hospital and has endless shopping/dining options Fullerton has to offer. This home is one you won't want to miss!
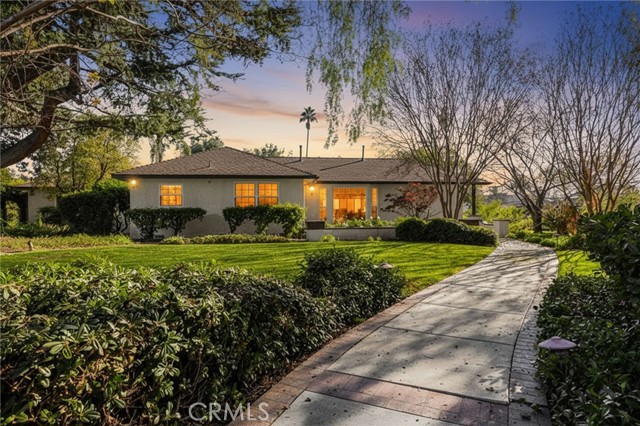
Anacapa
3
Rolling Hills Estates
$2,795,000
3,585
5
5
Single-Story Ocean-View Estate in Vantage Point - Inside the 24-hour guard-gated community of Vantage Point lies one of the area’s rare single-story homes with views and nearly half an acre of land. It’s the kind of property that carries a quiet confidence—the space, the air, and the light all working together in harmony. The entry sets the tone: glass, height, and balance. Natural light moves through every room, connecting the living spaces to the landscape beyond. The step-down living room, centered around a stone fireplace, opens through French doors to the horizon. It’s an effortless transition between indoors and out, a design that lets the view do the talking. The dining room is built for real use—comfortable for two, generous enough for twelve. Subtle ceiling detail and even light make it both formal and relaxed. The kitchen continues that rhythm: practical in layout, bright through the day, and positioned to capture the expansive backyard. The breakfast nook and family room carry that same ease, connected by flow rather than walls. Down one hall, secondary bedrooms offer privacy and calm. Across the home, the primary suite anchors its own wing—spacious, quiet, and perfectly oriented for morning light. A nearby room serves naturally as an office, den, or guest space, depending on what life demands. Outside, the lot opens in every direction. Nearly half an acre of usable ground, bordered by coastal air and a sense of elevation that’s hard to find anywhere else. There’s room here to breathe, to gather, to stay awhile. Homes in Vantage Point don’t change hands often, and single-story view properties even less. This is the kind of home that fits the landscape—and the kind of address people hold onto.
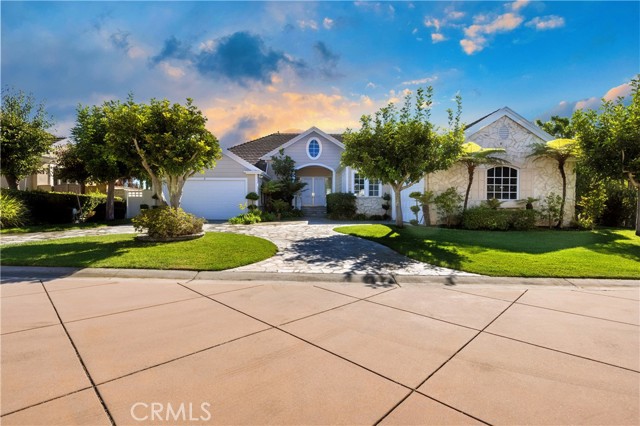
Elissa
18
Ladera Ranch
$2,795,000
5,100
5
6
Beautiful estate home on a private lot tucked at the end of a small cul de sac in the exclusive guard gated community of Covenant Hills. This newly renovated fabulous home features 5100 square feet of living space with 5 bedrooms, 6 bathrooms, 3 car garage and oversized 12,561 square feet coroner lot. This home is newly renovated with new spacious kitchen cabinets, countertops. Renovated bathrooms and new tile flooring on first floor and wood flooring on 2nd level. Don't miss your opportunity to embrace the Ladera Ranch lifestyle filled with amazing neighborhood. The pool is 50% done and permits are pulled.
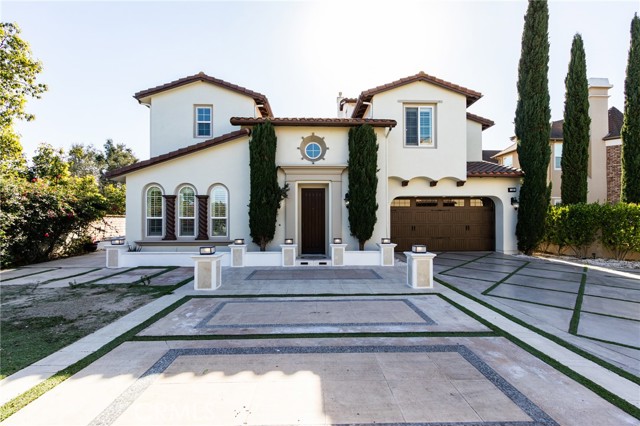
Huntley
318
West Hollywood
$2,795,000
1,876
4
2
Located on arguably one of the best streets in West Hollywood sits this tastefully renovated contemporary Spanish home, complemented by a separate two-story guest house with two bedrooms and one bath. The main house boasts a chef's eat-in kitchen equipped with Sub-Zero and Wolf appliances, new wide-plank wood floors, beamed ceilings, and charming period details throughout. The bathroom features a double-sink vanity, a separate tub, and a shower. French doors and windows enhance the home's character and natural light.The guest house adds to this unique offering with a kitchenette and a private balcony on the second floor. Ideally situated in the heart of West Hollywood's most desirable neighborhood.
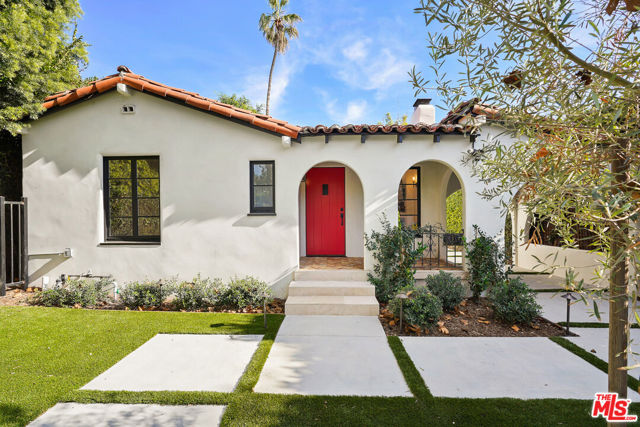
Manarola
22085
Walnut
$2,791,161
3,728
5
5
Welcome to Elevate — The Terraces at Walnut, a stunning new Gated community located in the highly desirable Walnut neighborhood, served by the top-rated Walnut Valley Unified School District. This luxurious Plan 3 home offers a private and elevated living experience, featuring 5 bedrooms, 4.5 bathrooms, 3,728 sq. ft. of living space, and a 3-car garage. For added convenience, this home also offers an optional private elevator, providing effortless access across all levels. The gourmet kitchen, appointed with upscale cabinetry and designer countertops, is located on the second floor—perfectly designed for open-concept living and entertaining. The first floor features a separate guest or in-law suite, offering privacy and flexibility for multi-generational living. An expansive third-floor loft includes a large covered deck, an additional bedroom, and a full bath—ideal for a home office, entertainment space, or a private retreat. The peaceful backyard is perfect for outdoor living and gatherings. Residents of this gated community enjoy access to 7 parks, playgrounds, BBQ areas, and picnic spaces—perfect for outdoor activities and social connections. As brand-new construction, buyers have the exciting opportunity to personalize interior finishes and select options—including the available elevator—to match their lifestyle. Located in a premier area of Walnut, this exceptional property offers proximity to award-winning schools, shopping, dining, and local amenities. Don’t miss your opportunity to own this stunning new home in the heart of the Walnut School District. Contact us today to schedule your private tour! Note: Photos are of the model home and may not represent the actual home for sale.
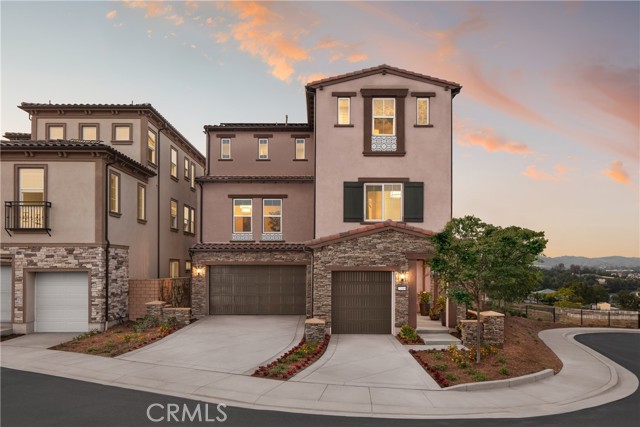
Del Norte Vista
119
Folsom
$2,790,026
5,060
4
6
Welcome to this beautifully maintained property that is part of Riverview Estates gated community of custom homes, nestled on the cliff of the American River in Folsom, CA. The location is trully the best for many reasons - walking proximity to the American River and Folsom lake, historic Folsom, hiking and bicycle trails, some of the best restaurants and shopping. This residence offers luxurious living with unique features and oversized elevator. State of the art kitchen features ample counter space, and great set appliances, appropriate for culinary enthusiasts. Enjoy the cozy ambiance of individual indoor spaces and the tranquility of the backyard, appropriate for relaxation. This home provides a harmonious blend of comfort, luxury and convenience.
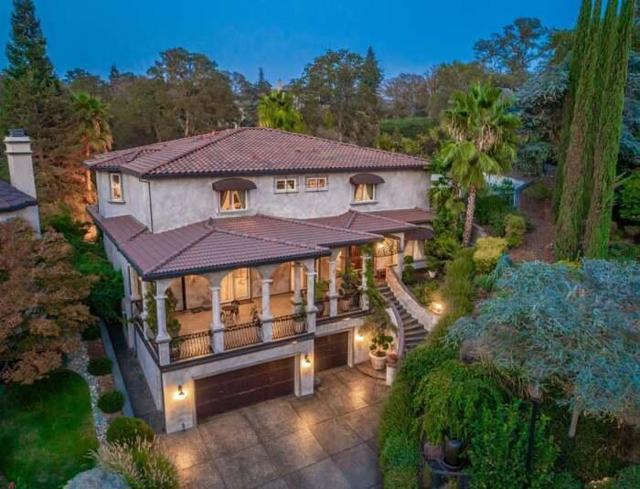
Costa Azul
85
Los Osos
$2,790,000
3,465
5
4
Costa Azul Ranch – An Equestrian Sanctuary by the Sea Perched high above the shimmering coastline beside Montaña de Oro State Park, Costa Azul Ranch is a rare coastal haven where horses and riders thrive amid breathtaking natural beauty. Set on a spacious 1.82 acres, this idyllic ranchette offers ample room for a fully equipped equestrian setup—including six pipe stalls with automatic waterers, a dedicated turnout area, pasture space, tack storage, and plentiful parking for trailers, guests, and gear. Every detail supports a seamless riding lifestyle. From your own fenceline, ride straight onto endless miles of world-class trails that wind through preserved parkland, rolling hills, golden dunes, and spectacular coastal bluffs. Venture down to deserted sandy beaches for unforgettable seaside rides, or explore the quiet backcountry paths that make Montaña de Oro one of California’s premier equestrian destinations. From its hillside vantage, the property captures sweeping 270-degree views of the Pacific Ocean, Morro Rock, and the back bay—panoramas framed by hundreds of acres of protected open space. Wildlife is a constant companion here, from soaring raptors and migrating whales to coyotes traversing the hillsides, creating a rare sense of connection to the land. Golden light bathes the ranch each day, followed by sunsets that paint the horizon with dramatic color—no two ever alike. The home itself is rustic yet spacious, designed for versatility and privacy. Two lower-level guest suites with separate entrances make the layout ideal for multi-generational living, shared ownership, or hosting visiting riders. Inside, vaulted ceilings and expansive windows fill the home with natural light and ever-changing coastal scenery. Custom details abound, including stone countertops embedded with quartz, hand-painted ceramic knobs, and cabinetry crafted by a master boat builder. Enjoy a glass-walled soaking tub with ocean views, a large workshop perfect for creative projects, owned solar, and the added security of two onsite fire hydrants. With strong bones and timeless character, the home is easy to reimagine and ripe with possibility. For riders seeking the perfect blend of coastal beauty, equestrian utility, small-town character, and boundless outdoor adventure, Costa Azul Ranch stands alone. Costa Azul Ranch — Where ocean air meets open range.
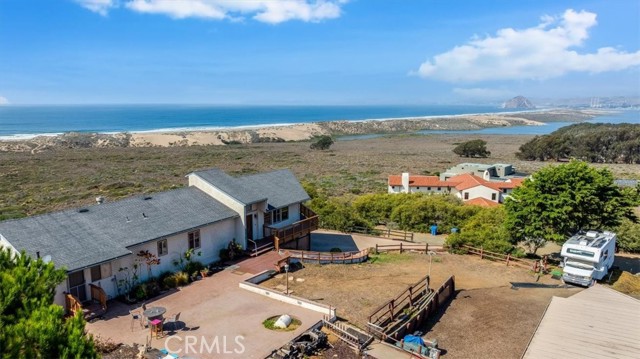
Via Bravo
30951
San Juan Capistrano
$2,790,000
3,423
4
4
Welcome to 30951 Via Bravo, an elegant home situated inside the prestigious guard-gated Marbella Country Club Estates in San Juan Capistrano. Tucked away on a private cul-de-sac corner lot, this residence combines luxury design, comfort, and a premier country club lifestyle. The chef-inspired kitchen stands at the heart of the home, showcasing custom cabinetry, dual prep islands, professional Wolf appliances including a six-burner range with griddle and pot filler, double ovens, and a 48" Sub-Zero refrigerator/freezer. A farmhouse sink, reverse osmosis system, and bay window complete the space. The open floor plan connects the kitchen to the inviting family room, ideal for gatherings and relaxation. Upon entry, soaring beamed cathedral ceilings and hand-carved 3/4" hickory hardwood floors set a warm, sophisticated tone. The custom wrought-iron staircase leads to a private upstairs library lined with floor-to-ceiling cherry wood built-ins, perfect for reading or quiet work. The primary suite is a true retreat featuring 8-foot arched solid wood doors, dual copper sinks, a jetted jacuzzi tub, multi-head shower, bidet, and a spacious walk-in closet. Throughout the home, custom stonework and an integrated audio system enhance both style and function. Outdoor living shines with a built-in fireplace, rock waterfall, and BBQ bar area surrounded by lush landscaping—perfect for entertaining. The property includes a three-car garage and is move-in ready.
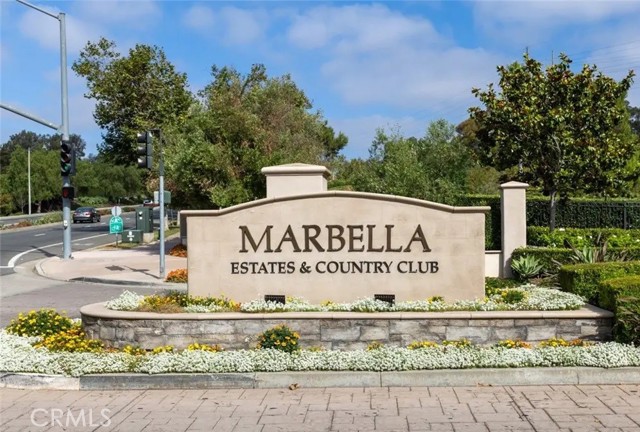
Somera
173
Irvine
$2,790,000
2,500
4
4
Never lived in, Brand New Fresco Home with huge backyard in the guard gated community of Orchard Hills Reserve. Situated next to the model home on the highest point street, this highly upgraded 4 bedrooms 4 bathrooms house provides an airy open floor plan. Wolf stainless steel appliances with quartz counters in the open kitchen. Luxury vinyl plank flooring on the main floor with carpet in the oversized downstairs bedroom with upgraded tile in the bathroom. Spacious primary bedroom upstairs with upgraded bathroom. The house comes with paid solar system and back up battery. Located within walking distanced of a community park and short distance to award-winning Northwood High School and shopping plazas!

Taylor
1063
Anaheim
$2,790,000
3,551
4
5
Welcome to an exquisite, fully remodeled home that effortlessly blends modern luxury with timeless elegance. Situated in a peaceful, tree-lined neighborhood, this upgraded residence has been thoughtfully reimagined to offer the highest standards of comfort and style. From the moment you step inside, you'll be captivated by the open, airy layout, sleek finishes, and attention to detail. Every inch of this home has been carefully redesigned, featuring a gourmet kitchen, sophisticated living spaces, and beautifully updated bathrooms. The upgrades include re-piping throughout the home, added new AC ducting and vents as well as AC unit, repainted entire interior of the home (including garage, kitchen cupboard, door frames, etc.), epoxied the garage floor, recarpeted entire home, new wood floors, new insulation, new water softener system, upgraded backyard sewage and irrigation system, new cemented backyard floor, new heated pool system, upgraded WOLF stove and oven grill, new backyard grill, new Sub-Zero refrigerator, updated LED lights throughout the home, new installation of Crystal Chandelier. And ending with a complete remodel of master bathroom. Don't miss this opportunity! Come take a look!
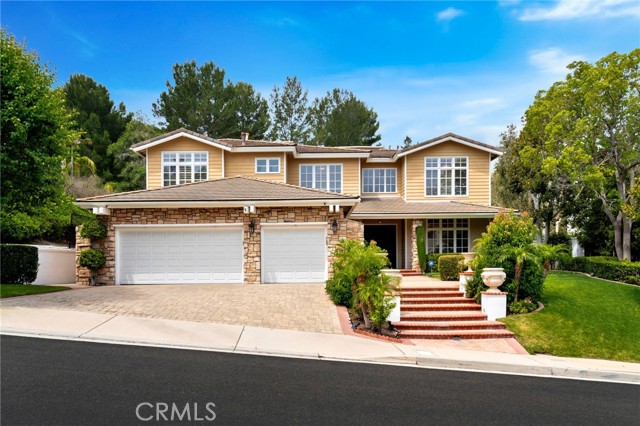
Barranca
209
Santa Barbara
$2,790,000
1,280
2
2
Ideally located on the coveted Santa Barbara Mesa— only 2 blocks to Leadbetter Beach, the Harbor, Shoreline Park, and Santa Barbara City College—this exquisitely redesigned coastal retreat blends architectural sophistication with modern comfort. Positioned on a 5,200 SF lot within the sought-after Washington School District, the property offers exceptional appeal for both homeowners and investors, with strong rental demand from SBCC and families alike. Taken down to the studs and fully rebuilt with permits, this stunning 2-bedroom, 2-bath residence (plus an additional extra bedroom/office/loft room in the detached garage) showcases vaulted ceilings, exposed steel and wood beams, and a dramatic peninsula fireplace that anchors the open-concept living space. Thoughtful design
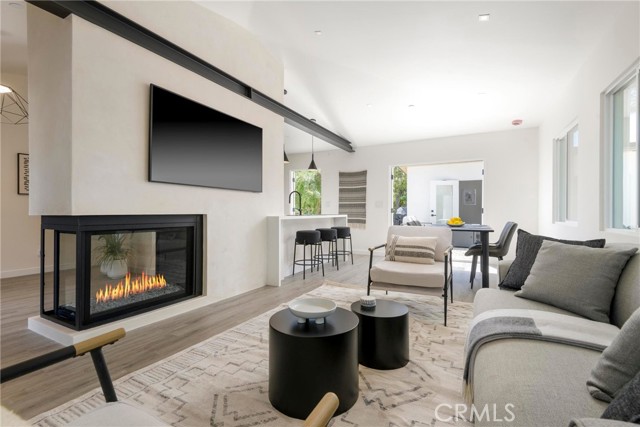
Norbrook
9655
Rancho Cucamonga
$2,789,000
5,809
6
7
Welcome to your Toll Brothers built home. This exceptional residence boasts an elegant foyer upon entry, featuring soaring vaulted ceilings and a grand double staircase. The expansive kitchen is a chef's dream, equipped with granite countertops, a spacious island, an industrial refrigerator, a pantry, a butler’s pantry, a wine fridge, and a double oven. The formal dining room is enhanced by a stunning chandelier. The large family room offers a cozy fireplace and views into the kitchen, perfect for relaxing. The living room also includes a fireplace and a beautiful piano, creating a sophisticated atmosphere. A custom-designed office is conveniently located between the living room and the main floor bedroom. The downstairs bedroom offers two closets and a private bathroom, providing added comfort and privacy. Upon ascending to the second floor, you’ll be captivated by the stunning tile design of the foyer below. The impressive game room, ideal for an ultimate man cave, features an attached bathroom and a custom pool table, with access to the front balcony. The upstairs also offers four spacious bedrooms, including a remarkable primary suite. The expansive primary bathroom is a true retreat, complete with a private loft area that overlooks the backyard. Step into the luxurious primary bathroom, which includes its own vanity area, a step-up bathtub, and a walk-in shower with dual access, as well as a generous walk-in closet. Beautiful city and mountain views. The expansive backyard features a large Alumawood-covered patio with a ceiling fan, two fire pits, and a custom-built barbecue, creating the perfect outdoor entertaining space. Additionally, the luxurious pool and spa offer a resort-style experience, while a private custom basketball court provides added recreation. The upgraded four-car garage is equipped with electric car chargers, and one of the garages is diamond-blasted to create a showroom-quality finish. This home also includes paid-off solar panels, with no HOA and low taxes. Don’t miss the opportunity to own this exceptional property—it's truly a luxurious dream home.
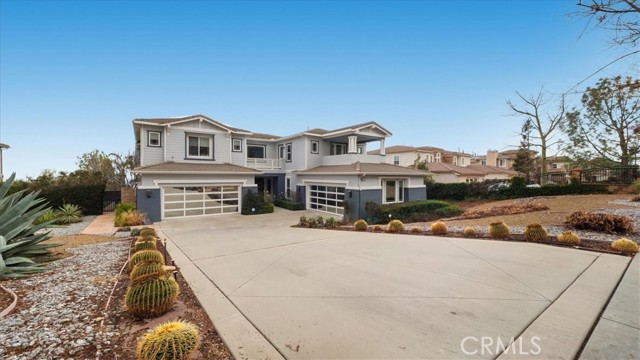
Oakdale
5907
Woodland Hills
$2,789,000
4,581
6
6
This stunningly reimagined private estate on nearly half an acre in Woodland Hills’ prestigious College Acres is a true dream home, offering permitted 5,000 sq. ft. of luxurious living space. Fully gated and secure, the residence captures today’s demand for the ultimate open-concept lifestyle. Highlights include 6 bedrooms, 6 baths, a home office with private entrance, Italian porcelain floors, and a projection-ready home theater/family room with soaring 14-ft vaulted ceilings and walls of windows. An art-gallery-style living room with baby grand piano, formal dining area, and an expansive family room make this home perfect for entertaining. Step outside to a Caribbean-blue Baja ledge pool and spa, landscaped flowering grounds, and dramatic smart lighting. Additional features include rare 360 ft of utility storage, plus inside and outside kitchens for effortless entertaining. The chef’s kitchen is designed for gatherings, with a jumbo-size conversation island, integrated appliances, 22 ft quartz counters, sleek European cabinetry with pull-out drawers, stainless steel Viking commercial ovens and range, Sub-Zero refrigerator, oversized sinks, vegetable prep sink, and a large walk-in pantry. Outdoors, host in style at the custom kitchen with grill and 4-ft wall of fire centerpiece dining bar. Retreat to the junior master suites in separate wings, each with private bath and state-of-the-art shower. The luxury primary suite features a fireplace, spa-inspired marble bath with six-jet tub and steam shower, and a spacious walk-in closet. A true resort-style estate blending elegance, functionality, and complete privacy. Buyer’s agent and buyer are advised to perform their own due diligence on all information provided in this listing. Seller and seller’s agent make no guarantees and shall not be held responsible for any inaccuracies. Major price reduction. Motivated seller—ready to make great deals with open house visitors! Stop by, tour, and let’s make it happen. Don’t miss this Saturday (1pm - 4 pm, Dec 6, 2025)!
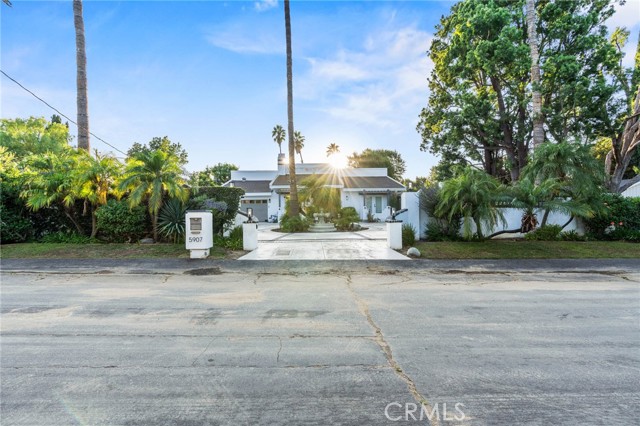
Fecamp
20
Newport Coast
$2,789,000
1,716
3
3
Impeccably Remodeled & Rare Detached Residence: Nestled within the coveted gated community of Sancerre, 20 Fecamp embodies the best of Newport Coast living—where luxury, comfort, and thoughtful design come together seamlessly. Completely reimagined from top to bottom, this fully detached three-bedroom, 2.5 bathroom residence offers a rare turnkey opportunity at an exceptional value, with nearly every surface and system upgraded to modern perfection. Positioned on a desirable corner lot with a beautifully landscaped wraparound yard, this home enjoys exceptional privacy and natural light. Inside, soaring two-story ceilings and expansive windows create an airy, open atmosphere, while the re-envisioned kitchen opens gracefully to the outdoor spaces—ideal for entertaining or quiet relaxation. Residents of Sancerre enjoy resort-style amenities including a pool, spa, and barbecue area, along with direct access to a large adjacent dog park. The community is also within walking distance to brand-new pickleball courts and the Newport Coast Shopping Center, featuring upscale dining, coffee shops, and convenient retail. This prime Newport Coast location provides effortless access to Pelican Hill Resort, Crystal Cove State Park and shopping center, Corona del Mar Village, and world-class beaches, as well as top-rated schools such as Sage Hill, Harbor Day, and Newport Coast Elementary. A rare offering: a detached, comprehensively remodeled home in Newport Coast with a beautifully landscaped wraparound yard—move-in ready and priced under $3 million. Homes of this quality and value in Newport Coast rarely come available. Schedule your private showing today before it’s gone!
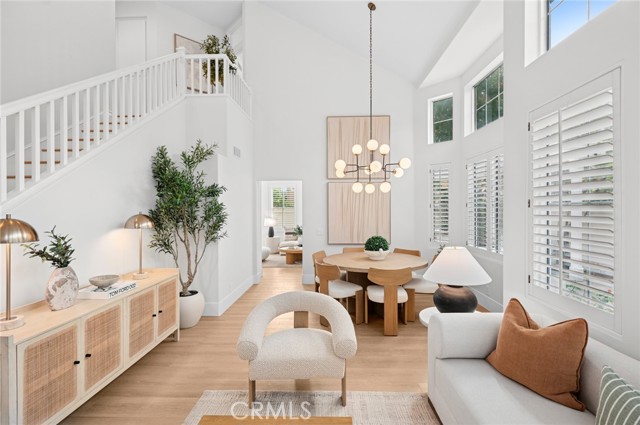
Laguna
3902
Palo Alto
$2,789,000
1,150
3
2
Quiet, peaceful, and elegant, this charming home offers a rare sense of privacy and warmth in one of Palo Altos most desirable neighborhoods. Beautifully maintained and thoughtfully designed, it features a bright, open layout filled with natural light, comfortable living spaces, and timeless finishes that create an inviting atmosphere throughout. The living room flows seamlessly into the dining area and kitchenperfect for both everyday living and entertaining. Large windows frame tranquil garden views, while mature trees and lush landscaping provide a serene backdrop for outdoor gatherings or quiet moments of reflection. Whether youre hosting family and friends or enjoying a quiet evening at home, this property delivers comfort, elegance, and understated sophistication in every detail.

Pamela
20808
Saratoga
$2,788,888
1,568
3
2
Mid-Century Modern home + a separate guest home in prime downtown Saratoga w/Saratoga Schools. Nestled in a quiet Cul-De-Sac yet steps to wonderful restaurants, coffee shops & more. Remodeled & impeccably maintained, this Wonderful Home offers open concept living & seamless indoor-outdoor entertaining. Multiple areas for entertaining: the Chef's gourmet kitchen, formal dining room, warm & inviting living room, separate family room & stunning lush scenic outdoors. Gourmet Chef's kitchen features a new high-end Wolfe range & oven, Fisher & Paykel refrigerator, Bosch dishwasher, & sleek granite slab counters. The primary features a large walk-in closet & remodeled bathroom w/granite slab counter & designer tile shower w/edgeless glass. The remodeled hall bath features tile flooring, granite counter & a shower/tub combo. The guest home is perfect for visitors, an office & includes a full bath. Added features: Private location w/no rear neighbor in view; gleaming wood floors, smooth coat drywall texturing, abundant dual pane windows w/soaring sunshine w/scenic views, interior laundry, tankless water heater, upscale hardscape w/pavers & stunning stonework, room to play on turf lawns & bonus extra storage space. The ideal oasis w/walking trails nearby, yet close to major employers.

Etta
615
Los Angeles
$2,788,800
2,520
3
3
Welcome to a truly exceptional offering in the heart of Mount Washington--a rare opportunity to own brand new construction in one of Los Angeles' most coveted hillside neighborhoods. This striking 2,520 square foot architectural residence is a modern retreat that blends bold design, luxurious finishes, and the natural serenity of this unique enclave. Drive up to the end of a spacious cul-de-sac and enjoy the convenience of a large, bright and airy 2 car garage complemented by a full-size, 2 car driveway: a highly valued feature of area residences. Perched atop a private hillside with a distinctive butterfly roof, this home showcases an open-concept layout, high-end appliances, and walls of glass that invite in the sunlight and surrounding views. Designed with California living in mind, the expansive balcony serves as a dramatic extension of the living space--ideal for entertaining al fresco, savoring morning coffee, or unwinding under the stars. A true culinary enthusiast will love the chef's kitchen, featuring a professional-grade gas range, ventilation hood, double oven and built-in refrigerator. Designed for effortless meal prep, the kitchen boasts a huge quartz countertop waterfall island, oversized walk-in pantry, and separate prep sink. The true standout: a 270 degree wrap around view from inside the home. Breathtaking views all the way out to Catalina Island by day and a glittering canvas of downtown LA city lights by night. This spectacular residence is 100% new construction, fully permitted, and up to the current building codes--a Mid Century Modern beauty incorporating the present-day innovations of smart appliances and the peace of mind that comes with the latest in engineering and safety standards. Developed with sustainability awareness, the home offers energy-efficient and water conservation features, making it a more environmentally conscious investment. Nestled in the verdant hills of Mount Washington, you're surrounded by nature while staying close to the pulse of the city--just minutes to Downtown LA, Dodger Stadium, USC Health Sciences Campus and the Metro Gold Line station. Known for its creative community and peaceful tree-lined streets, Mount Washington offers a perfect balance of tranquility and connectivity. Resident Assigned Elementary Schools: Mount Washington and Loreto. This is a one-of-a-kind, move-in ready, turnkey opportunity you don't want to miss.

Stratford
2105
San Mateo
$2,788,000
2,010
3
3
**Beautifully Remodeled MidCentury Inspired Home in Beresford Park** Step into timeless style and modern comfort with this extensively updated 3bedroom, 2.5bath home offering approx. 2,010 sqft of sunfilled living space. The openconcept layout seamlessly connects the kitchen, dining, and family areas, creating an inviting setting for everyday living and entertaining. The kitchen boasts a generous island ideal for hosting, while a newly added utility/laundry/mudroom and expansive full-height basement (approx. 320 sqft) provide versatile space for a studio, office, gym, workshop, or abundant storage. Set on a spacious flat lot, the property features a fully enclosed front yard, private rear patio, and fresh landscaping with new stone pavers and irrigation for effortless outdoor enjoyment. Parking is plentiful with a twocar garage plus three offstreet spaces. Peace of mind comes with a comprehensive remodel including new: roof, Marvin windows, water heater, furnace, sewer lateral, kitchen, bathrooms, flooring, lighting and more. Located near prestigious public and private schools, and within walking distance to Peninsula Golf & Country Club and Beresford Park & Rec Center, this home offers both lifestyle convenience and enduring design. Movein ready and designed to inspire.

Park
4225
Palo Alto
$2,788,000
1,835
4
2
Visit to see your Best priced home in Palo Alto. This Beautiful 4 bathroom, 2 bath Home, recently remodeled, within the unified school district of Palo Alto. Makes this beautiful home enjoyable and offers you that relaxation and entertainment living your are seeking. Yes, updated from the floors up, this home features all new systems including the new water lines, new electrical wiring, new double-pane windows, new interior and exterior doors, new roof, new central heating and cooling, and new landscaping. Also, inside, you will have a new kitchen, new bathrooms, new flooring, and a new laundry room. Yes, an open living and sunroom space for continual enjoyment and joyful entertainment opportunities. Plus, easy access to parks, shopping and dining in The Village at San Antonio Center, and a modest drive to downtown Palo Alto and area activities, all within the areas of acclaimed schools including Briones Elementary, Fletcher Middle, and Gunn High (buyers will need to verify specific school eligibility).

Kennedy
16497
Los Gatos
$2,788,000
4,810
5
6
Spectacular 2.58± acre building site in the prestigious South Kennedy Road neighborhood of Los Gatos. Planning approval has been received from the town of Los Gatos for a 4,810sf±, 5 bedroom, 4 full and 2 half bathroom home. This beautiful property offers open vistas of the surrounding Los Gatos mountains and stately oak trees with a clear and easily accessible building site. The location sits amongst beautiful estate quality homes with convenient access to the charming downtown, local schools, shopping, and freeways. There are two possible entry points onto the property which offers elegant access to your newly built home. City utilities are available at or very near the building site for efficient site development. Geotechnical and soils, survey, and topographical reports available. This site sits within the Los Gatos School District.
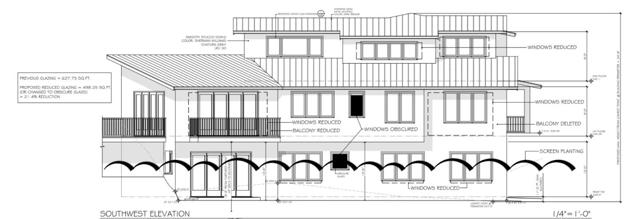
Pine
44
Mount Hermon
$2,785,000
2,418
6
4
Welcome to Mount Hermon, Cedar Lodge! This luxurious log home is refined in its comfort with the most modern of systems, its outward rustic appeal oozes at every turn. Every aspect is thoughtfully designed and engineered to state-of-the art standards and high energy economy. Incense Cedar logs from the Oregon Cascade Mountains combined with interior walls of traditional framing results in exterior walls over a foot thick for warm winters and cool summers. The all pine interior, stunning stone features, luxury plank flooring over clean and quiet radiant warm floor water heated all grace this home, evidencing the engineering, craftsmanship and style. The posts, railings and handrails are eastern white cedar and the impressive interior open stairway is hewn from Lodgepole pine logs. A stone masterpiece with gas fireplace is the center focus of the entry, great room and light-filled dining room. Combining the open and airy great room with the huge deck, the home works well for gatherings of all sizes. The massive 3 car garage, workshop and storage is on the ground level with a fully approved apartment above. The property is within easy walking distance to Mount Hermon activities yet distant enough to be comfortable from the hustle and bustle. An easy commute to Silicon Valley.

Catalina Boulevard
1151
San Diego
$2,785,000
3,069
5
4
Welcome to 1151 Catalina Blvd, a stunning home in Point Loma with breathtaking views of San Diego Bay, the downtown skyline, and mountains beyond. Perfectly located minutes from top attractions, this 5-bed, 3.5-bath residence offers elegance, comfort, and energy efficiency with a fully owned solar system. A beautifully paved circular driveway leads to a serene atrium with floor-to-ceiling windows. Inside, dual primary suites provide luxury, with the upper-level retreat featuring vaulted ceilings, a private balcony, and a spa-like ensuite with dual vanities, a walk-in closet, and three extra closets. Designed for function and style, the kitchen boasts granite countertops, dual ovens, European-style cabinetry, and high-end appliances. The family and formal living rooms each showcase custom marble fireplaces, enhancing warmth and sophistication. Indoor-outdoor living shines, as two main areas open to a sprawling backyard with panoramic Bay, Harbor, and mountain views—perfect for entertaining or relaxing. Set back quite a ways off Catalina, it is a quiet oasis. Schedule your tour today!
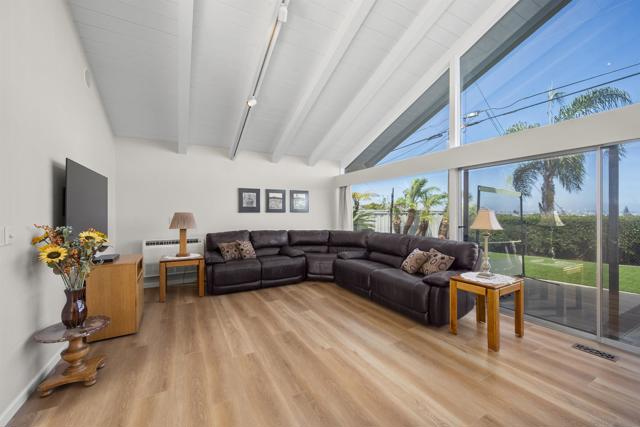
Pacific View
10827
Malibu
$2,783,750
5,050
5
6
Priced Significantly below Zestimate! Malibu residence with explosive views. Immediate upside return. Set atop 3.5 acres in an exclusive Western Malibu enclave, this extraordinary custom estate offers sweeping canyon views. Extensively remodeled in 2004, with 60% newly built, it showcases impeccable global craftsman ship from hand-carved Nepalese doors and custom wrought iron to imported Mexican stone. A grand foyer with an imported fountain opens to a spacious main level featuring a marble fireplace, wet bar with Talavera sink, four bedrooms, three elegant bathrooms, and a dry sauna. Upstairs, the great room impresses with 18-foot wood ceilings, a lithium crystal fireplace, and a loft ideal for a home office or retreat. The chef's kitchen includes custom cabinetry, granite counters, a large butler's pantry, and a scenic breakfast nook. The luxurious primary suite offers a sitting area, fireplace, spa-like bath, and custom closets. Outdoor patios invite you to relax with panoramic views. Additional amenities include a two-car garage and parking for at least seven guests. Just 20 minutes from Central Malibu, Camarillo, and Oxnard, this private sanctuary blends luxury, artistry, and serenity offering a rare lifestyle in one of Malibu's most sought-after settings. Property is now tenant occupied until 11/2026 and will be delivered with tenants in place.



