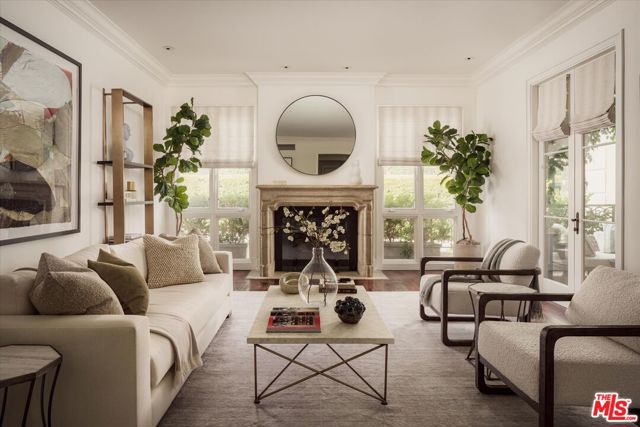Search For Homes
Form submitted successfully!
You are missing required fields.
Dynamic Error Description
There was an error processing this form.
Manzanillo
23
Lake Forest
$2,780,000
3,100
5
5
Stunning 5-bedroom home located in the highly desirable Baker Ranch community with panoramic sunset and mountain views. Step inside to find a beautifully designed open-concept main level featuring a spacious living room, dining area, and an upgraded chef’s kitchen. The kitchen is a true dream with a large center island, stainless steel appliances, modern backsplash, full-height cabinetry, and a walk-in pantry. The living room connects seamlessly to the California Room through a wall of sliding glass doors, allowing you to take in stunning city and hillside views from nearly every angle. The private backyard is designed for California living—complete with paver stone patios, a shaded pergola, and plenty of room for gatherings, outdoor dining, or simply enjoying those golden evening views. The open flow between the indoor and outdoor spaces makes this area perfect for relaxing or entertaining. The first floor also includes a private bedroom with a full bathroom, ideal for guests or multi-generational living. Upstairs, a spacious loft provides a versatile space for family gatherings, a home office, or entertainment. It opens directly onto a large covered patio, where you can unwind while enjoying the panoramic view of the surrounding hills and city lights. This level also includes the luxurious main suite, three additional well-sized bedrooms, and a conveniently located laundry room with ample storage space. The main suite is an oasis of comfort, featuring plush upgraded carpet, a massive walk-in closet, and a spa-like bathroom with quartz countertops, dual sinks, vanity area, shower with backsplash, and customized flooring. Enjoy resort-style amenities including three swimming pools, eight parks, scenic walking and biking trails, tennis courts, dog park, and a clubhouse. No Mello Roos and low HOA fees.
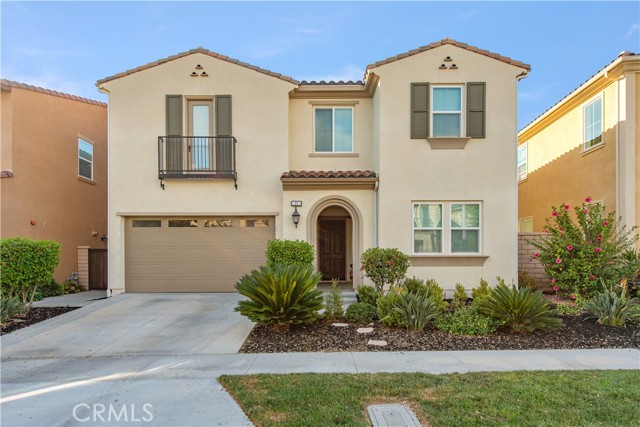
Modesto
33
Irvine
$2,780,000
3,211
5
4
Stunning Corner Lot Home in 24-Hour Guard-Gated Northpark Community! The spacious home features 5 bedrooms + loft, including a main floor bedroom with full bath, a 3-car garage, and numerous luxury upgrades throughout. he entire home has been recently repainted with a modern, upscale palette that enhances the elegant feel of the spaceThe Master bedroom includes a private retreat ideal for a home office or sitting area, along with a spa-inspired bathroom featuring dual vanities, a soaking tub, a separate shower, and a large walk-in closet. Two secondary bedrooms share a Jack-and-Jill bathroom, while another bedroom has its own en suite bath.The back yard lot over 6,200 SQ FT with privacy and beautifully landscaped with a tranquil waterfall, gazebo, fruit trees, and vibrant flowers. Step inside to soaring ceilings, rich hardwood flooring, and an abundance of natural light. The open-concept floor plan creates the perfect environment for both daily living and entertaining.The kitchen flows seamlessly into the spacious family room featuring built-in media cabinetry, a cozy fireplace, and direct access to your private outdoor retreat.
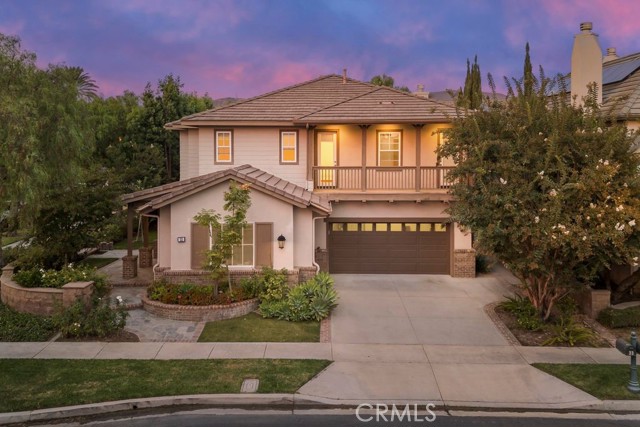
Ocean Unit 8C
535
Santa Monica
$2,780,000
1,585
2
2
Located on the 8th floor of the prestigious Oceanaire building, designed by renowned architect A. Quincy Jones, this exquisite residence boasts an open floor plan with walls of glass and floor-to-ceiling sliding doors that lead to an expansive wraparound balcony. This tastefully remodeled two-bedroom home offers breathtaking ocean, mountain, and city views. The custom-designed kitchen features marble countertops, high-end appliances, and bamboo flooring, blending style with functionality. Residents of the Oceanaire enjoy an array of upscale amenities, including an elegant lobby, fitness facility, a conference room, a tranquil Zen Garden with a fire pit, and 24-hour doorman service. Situated in a prime Santa Monica location, this residence is just moments from the Third Street Promenade, Ocean Avenue's renowned dining, the boutiques of Montana Avenue, and the scenic Palisades Park.
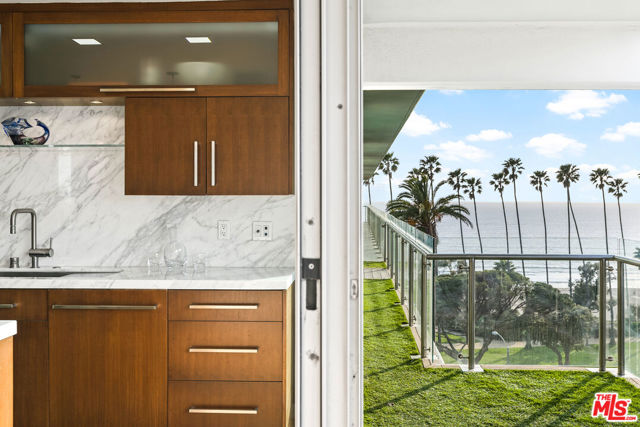
Nyes
480
Laguna Beach
$2,779,000
1,899
3
3
Set on an expansive 17,404 sq. ft. lot just up the hill from Victoria Beach, this 3 bedroom, 2.5 bath home offers a rare combination of space, light, views, privacy and outdoor living with a convenient, close to water location. Perched above it all, the property captures naturally framed vistas of the Pacific Ocean—an ever-changing backdrop of sunsets, sparkling waters, and coastal breezes. Just up the street from iconic Victoria Beach, you’ll enjoy the best of the Laguna lifestyle with sand, surf, and shoreline right at your feet. Immaculate and move-in ready, this property is a true coastal gem. Expansive landscaped yard areas offer entertainment options. A beautiful seating area with a fountain out front beckons guests, while the intimate secret garden with outdoor fireplace out back makes for the perfect spot to chill out in the evening. Homes in this condition offering views from both levels, outdoor living area, privacy with proximity to the beach at this value are rare—don’t miss your chance to own a piece of paradise at 480 Nyes Place.
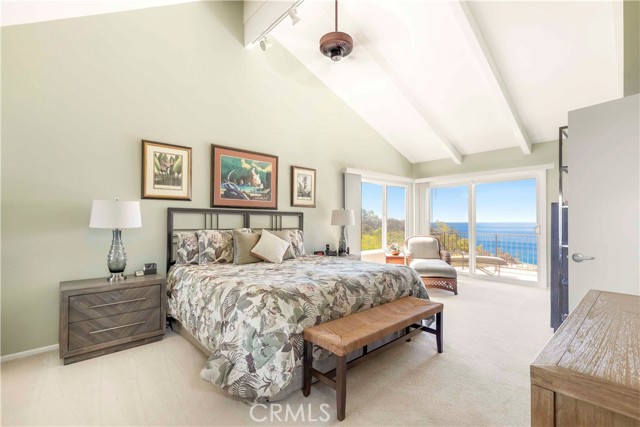
Prospect
1011
Redondo Beach
$2,775,000
4,150
6
5
Price to good to be true! This is an astonishing DEAL just in time for the holidays! Exceptional, multi-generational living or investment opportunity is presented in this stunning new construction home, located in a highly sought-after location of South Redondo Beach, less than 1 mile to Riviera Village and the beach. Enjoy a sprawling 3,211 sq. ft. Main House plus an additional 940 sq. ft. 2 bed/1 bath ADU for a total of 4,150 sq. ft. The main house features a desirable floorplan with ground level mini-suite, plus an additional 3 bedrooms and 2 bathrooms upstairs. The private entrance, 2 bed / 1 bath ADU has a living room, kitchen and laundry and is separately metered. Premium Italian cabinetry by AR-DUE, Thermador appliances with dual fuel range, quartz counter tops, European Oak flooring and custom closet systems by Maronese ACF adorn the main house. Enjoy the benefits of new construction, including battery ready Solar systems and tankless water heaters on both the main house and the ADU. For those looking for a large home with access to great schools, the vibrant lifestyle of the Riviera, A++ beaches, as well as amazing opportunities for multi-generational living or income, this property is a real estate portfolio winner!
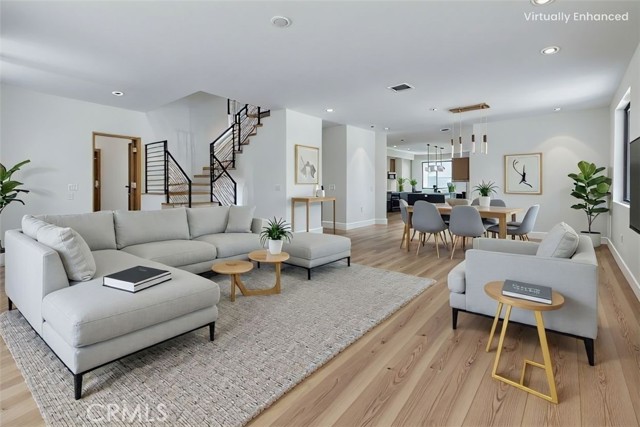
Glen Oaks
910
Pasadena
$2,775,000
2,410
4
4
Perched on a 14,000 sf lot, this architectural work of art by W. Melville Garten offers the ultimate in privacy and refinement. Located in Pasadena's coveted Linda Vista neighborhood, this 3-bedroom, 3-bath with a guest house commands breathtaking views of the San Gabriel Mountains and the iconic Rose Bowl. Expansive windows flood the open living and dining areas with natural light, framing uninterrupted vistas that blur the line between indoors and out. At the heart of the home, the chef's kitchen boasts new quartz countertops, a wine fridge, and premium stainless steel appliances, and flows onto a spacious patio perfect for al fresco dining with sweeping views. On the main level, a versatile bedroom serves equally well as a guest room or study, paired with a nearby bathroom highlighted by a classic clawfoot tub. The lower level is anchored by a tranquil primary suite with a private deck, expansive walk-in closet, and spa-inspired bath featuring a deep soaking tub, separate dual-head shower, and double vanity. Along the same hall, a third bedroom and a den, both featuring floor-to-ceiling glass doors that open to the back deck and garden, are complemented by an updated bathroom with a soaking tub and steam shower. The backyard is a dream for outdoor living and entertaining, featuring numerous seating areas and pathways that wind through lush grounds landscaped by the incredible Chaparral Studio Gardens. The detached guest house offers the perfect retreat for visitors or a creative workspace. A two-car garage with EV charging plus three additional spaces provides ample parking. 910 Glen Oaks Boulevard embodies the rare union of architectural legacy and modern comfort, where seamless indoor-outdoor living, inspiring views, and a tranquil sense of retreat define exceptional Pasadena life.
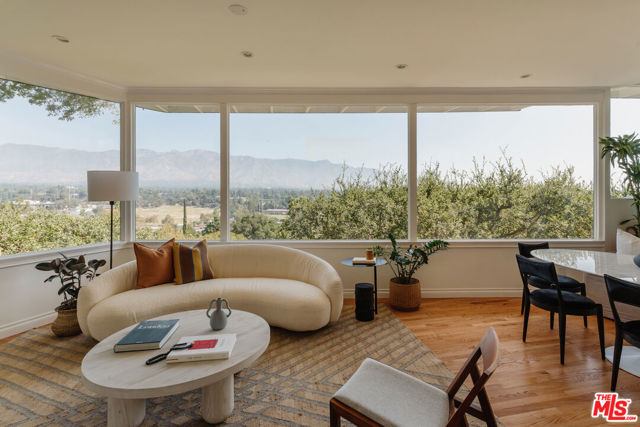
Country Club
190
San Luis Obispo
$2,775,000
4,465
5
4
It’s rare to find a truly timeless home -this traditional residence shines. In one of SLO’s best neighborhoods, 190 Country Club Drive sits behind a long gated drive and welcomes you with a wide covered porch and a stately oak tree. I have to say, this is the most CHARMING home I've seen in a long time. Inside, an open layout connects the kitchen, living room, and built-in bar, making it ideal for everyday living and easy entertaining. The remodeled kitchen features quartz countertops, new stainless appliances (double ovens and a 6-burner cooktop), a decorative tile backsplash, breakfast nook, walk-in pantry, generous bar seating, and a center-island prep sink. Just off the kitchen, the family room offers expansive tongue-and-groove ceilings, a cozy fireplace, and French doors to the backyard with its putting green, outdoor kitchen, and well-appointed dining area. To the left of the foyer are a formal sitting room, half bath, and built-in office. Upstairs are five bedrooms plus a massive flex room over the garage-great guest/bonus space or potential ADU (buyer to verify). The serene primary suite features vaulted ceilings, a modern fireplace, two balconies, and a walk-in closet. Its spa-style bath includes a soaking tub, separate shower, dual sinks, ample storage, a private water closet, and marble floors. Recent updates include fresh interior/exterior paint, new flooring, and remodeled baths. The oversized 3.5 car garage also includes painted floors and a 50 amp for EV. Outside, mature trees provide privacy and generous usable space-room to explore a pool or detached guest house (buyer to verify). The customized drive doubles as a pickleball court with a basketball hoop. All of this is directly across from the SLO Country Club tennis courts and pool, with easy access to neighborhood amenities. Don’t sleep on this one-text your agent now!
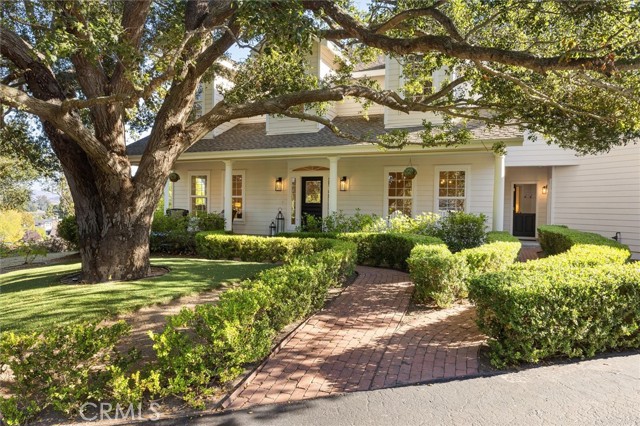
Carroll Canal
439
Venice
$2,775,000
1,558
2
3
Welcome to 439 Carroll Canal, a stylish contemporary Mediterranean home with exceptional design and a multitude of updates set on the iconic Venice Canals. Featuring an open floor plan, expansive windows, and vaulted ceilings, the interiors are filled with natural light and flow seamlessly between the living, dining, and kitchen areas. The chef's kitchen with bar seating is designed for both casual gatherings and effortless entertaining, while the living room is anchored by a chic stone-surround fireplace and opens through French doors to a spacious deck with a recently installed gourmet BBQ, perfect for outdoor dining. Upstairs, two grand bedrooms each offer recently updated luxurious en-suite bathrooms and walk-in closets. A light-filled loft perched above the living room provides the perfect setting for a home office or lounge space. Outdoor living is highlighted by a two-tiered yard with the large main deck and a lower-level retreat space featuring upgraded turf. Unwind in the soothing cedar soaking tub, also one of the many newer upgrades. At night, twinkling pendant lights strung through canopy trees illuminate the grounds, creating a romantic and enchanting atmosphere. A dock with a pontoon-style boat completes the ultimate canal lifestyle. With a two-car garage plus parking for two additional vehicles, the home offers rare convenience in the canals. Its north-side location maximizes walkability to shops, restaurants, and the vibrant energy of Abbot Kinney.

Sawbuck
370
Irvine
$2,770,000
3,303
4
5
Welcome to this beautifully maintained 4-bedroom, 4.5-bathroom single-family home built in 2021, offering 3,303 sqft of thoughtfully designed living space. This is the newest single-family home with a driveway in Great Park, completely detached for maximum privacy! The home features an expansive kitchen-to-living area perfect for entertaining, a separate dining room, and a primary suite with a cozy sitting area. Upstairs, you’ll find a spacious loft and two balconies, ideal for relaxing and enjoying the serene mountain views. The interior has just been updated with brand-new flooring and fresh paint throughout, including the garage ceiling and walls. The kitchen is equipped with a high-end Sub-Zero refrigerator, and there are two sets of washer and dryer for ultimate convenience. Step outside to the backyard with fruit trees—a perfect setting for gatherings and BBQs—plus a charming front yard with beautiful flowers. This home is located within walking distance to top-rated schools (10/10 high school!), parks, and the community pool. The community itself boasts a swimming pool, parks, and scenic trails for you to explore and enjoy. The attached two-car garage and extra driveway parking ensure plenty of space for your vehicles. With abundant natural light from large windows and excellent maintenance by the current homeowner, this property offers a perfect blend of luxury, comfort, and practicality. Don’t miss your chance to own this exceptional home in one of Irvine’s most desirable neighborhoods! Seller is related to the Listing Agent.

Summit
23435
Los Gatos
$2,769,000
4,262
5
4
Nestled on a 2.46-acre lot, this architecturally stunning retreat blends country charm with modern luxury, just minutes from Downtown Los Gatos. Enter through striking double doors into a travertine-tiled foyer, leading to a family room with vaulted wood-inlay ceilings, hardwood floors, and expansive forest views. The high-end epicurean kitchen showcases JennAir appliances, maple cabinetry, granite counters, and a breakfast bar including a prep sink and an induction fondue cooktop. The home features 4 bedrooms, a dedicated den, and a versatile loft (5th bedroom/craft room). The primary suite offers vaulted ceilings, a gas fireplace, dual walk-in closets, private deck, and a modern spa-like bathroom with radiant floors, floating vanities, and a steam shower. Smart amenities include triple-zone NEST climate control, Sonos-controlled speakers, owned solar, a tankless & a solar water heater, and a private well. Enjoy a finished 3-car garage and a climate-controlled gym. Multiple decks invite relaxation, while a gazebo-covered hot tub sits beside a cascading waterfall and serene lily-pad pond. A pellet stove-warmed barn/workshop welcomes year-round projects. Served by top schools, including Los Gatos High, this retreat offers nature, technology, and craftsmanship in perfect harmony.
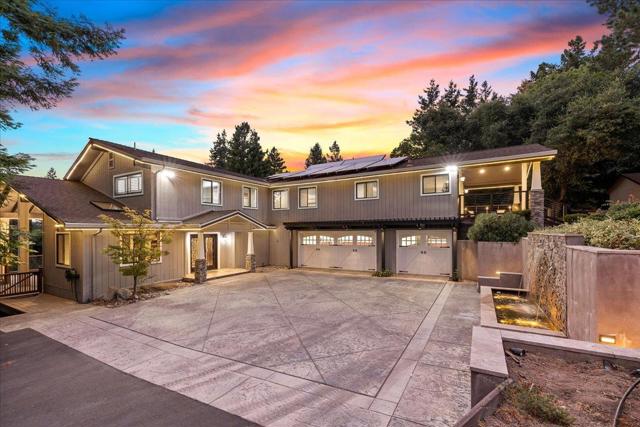
Alhambra Valley Rd
5433
Martinez
$2,754,000
4,900
6
4
41 acre stunning estate located in exclusive Alhambra Valley. Priced $708,000 below automated valuation. Property can't be duplicated at price offered. This rare offering features an approx. 4900 sq.ft. 6 bedroom/4-bathroom masonry Villa with vaulted ceilings and towering windows atop an idyllic knoll amongst majestic oaks. This unique home has inspiring filtered vistas from every room that include Mt. Diablo, Briones Regional Park, and your own forested acreage. Property includes 2 creeks-both drawing from the original source for Alhambra Water Company! Property has the possibility of being off the grid. This custom-built estate is a Tahoe-style home & has plenty of options to accommodate any residential style- from elegant rural to elegant ranch style living to equestrian or family compound. Up to 2 additional dwellings can possibly be added. Included is a 3500 sq.ft. garage outbuilding with room for 20 cars or could be used for many different uses. 5 roll-up doors, plenty of power. Zoning is 5-acre per parcel, and the potential exists for subdividing. Upper portion of property has incredible homesite with privacy unknown in the central Eastbay. Lower pastures have plenty of room for equestrian use, or equipment parking if you're a contractor. Not just a home, a legacy.
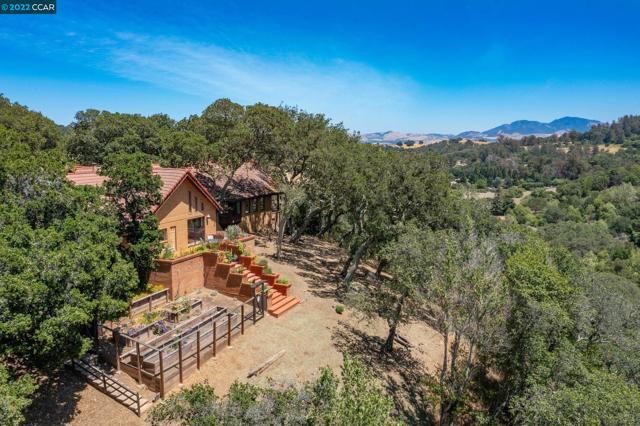
Saint Andrews
607
Aptos
$2,750,000
3,139
5
3
Contemporary Ocean & Golf Course View Home in Rio Del Mar. Located at the end of a private cul de sac, this contemporary home has views of the Pacific Ocean & Seascape Golf Course. The heart of the home is a soaring great room featuring a floor-to-ceiling rock fireplace that elegantly divides the spacious living & dining areas, creating both openness & definition. Walls of glass & high ceilings flood the space w/natural light, A beautifully appointed kitchen has elegant marble countertops, stylish tiled backsplash, & gas stove. A built-in beverage bar & dumbwaiter adds a touch of convenience. The generous layout includes four bedrooms, offering flexibility for guests, a home office, or multi-generational living. The primary suite is a serene retreat with floor to ceiling mirrored walls, a marble tiled gas fireplace, TV center, walk in closet & sliding glass doors w/its own private view balcony. The spa-like bathroom includes a walk-in tiled shower, separate soaking tub, & a custom tiled vanity w/dual sinks. The secluded backyard w/a hot tub, outdoor shower, sauna, fire pit & spacious patio. Perfectly situated in the desirable Rio Del Mar neighborhood, this one-of-a-kind home combines architectural impact w/peaceful surroundings just minutes from beaches, golf, & local amenities.
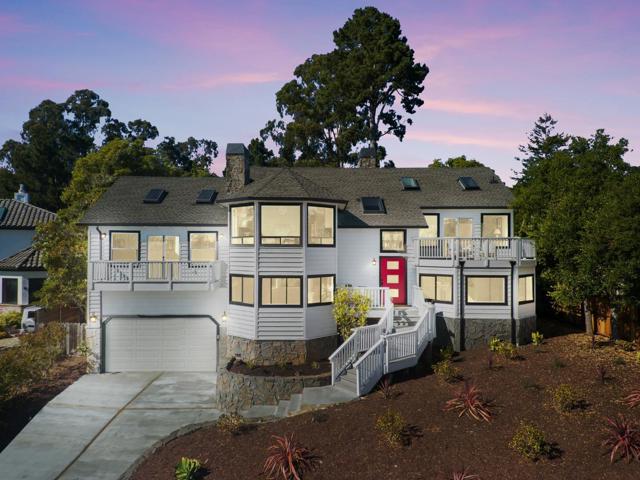
24101 Mountain Charlie Road
Los Gatos, CA 95033
AREA SQFT
3,623
BEDROOMS
4
BATHROOMS
5
Mountain Charlie Road
24101
Los Gatos
$2,750,000
3,623
4
5
This gated, custom estate sits at the edge of one of the most beautiful, wild and natural experiences of the SC Mountains. Relax with indoor/outdoor living at its finest, with beautiful southern exposure and spectacular sunsets over the valley. Nestled on 3.6 acres of redwood forest, this property offers privacy and magnificent views. The refined elegance of this two story home features hardwood floors throughout, 2 primary suites, with one on the ground floor, 1200 sq ft of new decking, a chef's kitchen, an open, airy great room and vaulted ceilings. Relax in the infinity-edged pool or perfect your swing on the 60-yard par 3 style golf practice hole with elevated tee boxes, targets, and hazards, all surrounded by nature. Explore terraced gardens with drought-resistant plants, fruit trees, and vegetable gardens which are a sanctuary of peace and inspiration. With 3623 sq ft of living space, this home boasts 4 oversized bedrooms and 5 bathrooms, several of which were recently renovated. Low maintenance fire-resistant James Hardie lap siding and 40-year Elk roofing ensure durability. Located in the award-winning Los Gatos school district: Loma Prieta, CT English & Los Gatos High. Just 5 min to 17 corridor, 15 min to downtown LG, 25 min to ocean and 30 min to the SJ airport.
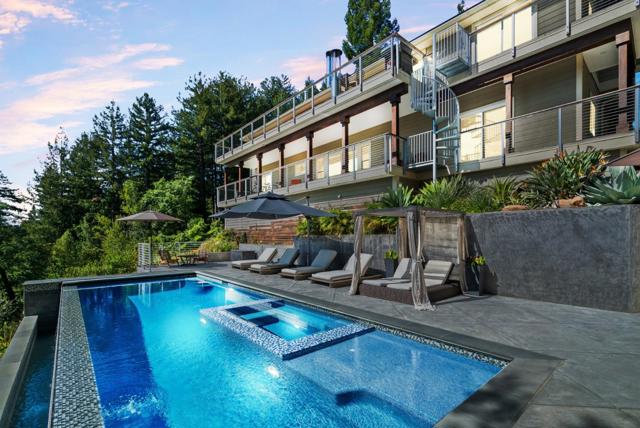
Stage
1650
Pescadero
$2,750,000
1,935
3
3
Versatile Coastal Retreat w/ Equestrian and Motorsport Potential on rare 70-acre escape in the heart of Pescadero blending tranquility w/ adventure. Whether you dream of an equestrian retreat, a private motocross practice track, or serene getaway w/ income potential, this property offers endless possibilities. This estate features a full equestrian facility w/ a 7-stall barn, paddocks, tack room, and an arena just steps from the main house. Riders will appreciate the private trails and abundant open space for training and leisurely rides. Adventure seekers and motorsport enthusiasts will find ample room to create a personal practice track, taking advantage of the propertys varied terrain. Plus, w/ Stage Road being a preferred route for motorcycles and cyclists, its the perfect launching point for scenic coastal rides. 1,935 square feet of comfortable living space w/ 2 bedrooms and 2 bathrooms. Separate 1BD/1BA ADU provides added flexibility for guests, extended family, or potential short-term rental income. Attached three-car garage offers storage for vehicles, motorcycles, or recreational gear. Prime location near Pescadero, Half Moon Bay, and stunning beaches, this property is a perfect retreat or even a successful Airbnb prospect for those looking to share the experience.
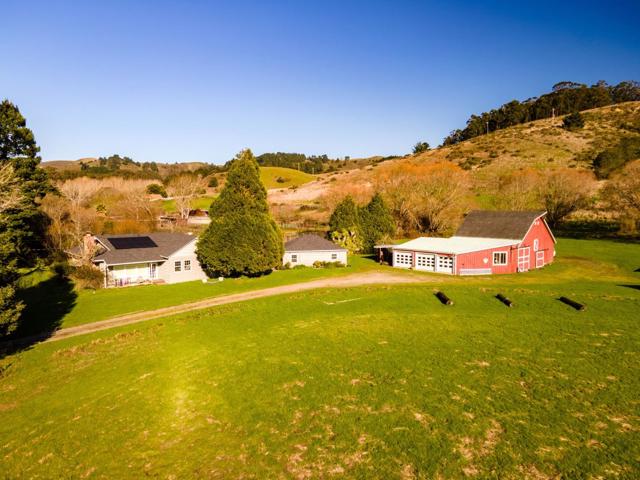
Fox Creek Ct
4101
Danville
$2,750,000
3,500
5
3
Remodeled and upgraded Blackhawk Country Club jewel on one of the largest homesites in the Fox Creek area. BRAND NEW ROOF IN JULY, 2025. Luxurious main floor primary suite with sitting area, fireplace, and professionally designed, expansive walk-in closet. Remodeled entertainer's kitchen w/enormous granite center island, bar seating, floor to ceiling cabinets many with pull-out drawers, Sub-Zero fridge and separate wine refrigerator, all bathed in sunlight. Gathering room, open to the kitchen, with custom fireplace flanked by built-in bookcases and cabinets. Stunning marble half bath. Second level large office/library with three walls of custom built-in cabinets, (does not have a closet), bookcases, file drawers, Two secondary bedrooms with custom closets. Fifth bedroom with cabinets, bookcases, desk (does not have a closet) could also function as a bonus room. Remodeled upper level full bathroom with marble counters, double sinks, sconces and tub/shower. Custom lighting throughout the interior of the home. Pool, spa, gazebo, and patio for outdoor entertaining. Full 3-car garage with built-in storage cabinets. Manicured landscaping on .39 acres of peaceful tranquility. Highly rated San Ramon Valley Unified School District schools.
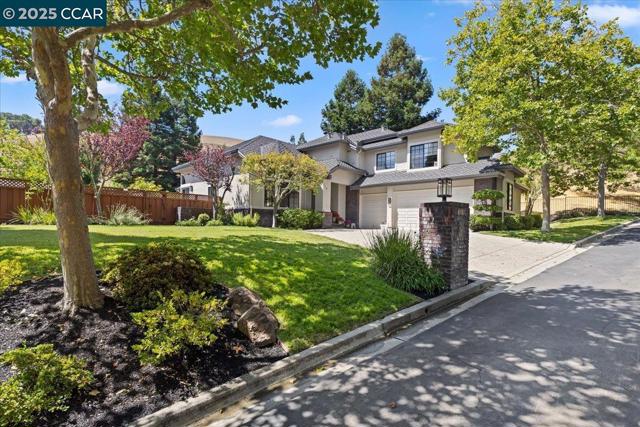
Gladys
58
Mountain View
$2,750,000
2,439
4
4
Meticulously modernized Tudor home on a 9,557 sq ft lot adjacent to Creeside Park and steps to the Stevens Creek Trail. This 2,439 sq ft residence offers 4 bedrooms and 3.5 bathrooms with genuine hardwood flooring, smooth plaster walls, wide baseboards, designer lighting, recessed lighting with dimmers, dual-zone climate control, central heating and cooling, and a durable metal roof. The formal living room features vaulted arched ceilings, gas fireplace, and oversized picture windows. The chefs kitchen includes quartz countertops, oversized island with seating, frameless soft-close cabinetry, Dacor refrigerator, BlueStar dual-oven range, custom plaster hood, pantry, breakfast nook, and under-cabinet lighting. Spacious formal dining area. The upper-level primary suite offers vaulted ceilings, custom built-ins, dual closets, seating area, and a spa-like bath. A second upstairs en-suite features a walk-in closet and soaking tub. Two additional ground-floor bedrooms, laundry between upstairs bedrooms, partial basement bonus space, powder room, and full bath complete the interior. Exterior highlights include a newly installed asphalt driveway, hedging with drip irrigation, and patio. Fully insulated detached two-car garage with heating, cooling, washer/dryer hookups, and RV hookups.

Sky View Ridge
468
Lake Arrowhead
$2,750,000
2,379
3
4
The SkyStone LakeHouse. Welcome to luxurious lake living in the exclusive, guard-gated community of Point Hamiltair—Lake Arrowhead’s most prestigious and sought-after enclave. Known for its 24/7 security, concierge services for home upkeep, and a long-standing legacy of celebrity and socialite residents, this community offers the ultimate in comfort, privacy, and prestige. Located directly across from a $12 million estate and just a short stroll or golf cart ride to your private boat slip, this exquisitely remodeled lakeview home blends timeless mountain charm with top-tier modern upgrades—offering a true turnkey lifestyle. From the moment you arrive, you’re greeted by breathtaking lake and tree views framed by soaring high-beam A-frame ceilings and an iconic wall of windows. Natural light pours into the open-concept living space, where wide plank European white oak floors and a floor-to-ceiling stone fireplace create the perfect balance of warmth and sophistication. The spacious living area is ideal for entertaining, with abundant seating to relax and soak in the views. The gourmet kitchen is a designer’s dream, featuring marble countertops, custom cabinetry, a show-stopping Ilve Italian range, European fixtures, and a convenient pass-through shelf that connects directly to the expansive outdoor dining area. Step outside to your wrap-around deck, thoughtfully designed with multiple lounge and dining zones, a built-in BBQ area, and serene spaces to enjoy al fresco meals beneath the stars. The main-level primary suite is a tranquil retreat with a walk-in closet and spa-inspired ensuite bathroom, complete with marble counters, a custom tile steam shower, and luxury plumbing fixtures. Upstairs, two bright guest bedrooms with vaulted ceilings share a stylish full bath with a walk-in shower and designer vanity. The lower level offers a brick-floored entertainment lounge with a second fireplace, wet bar, game area, ¾ bath, and direct access to the fenced yard and lower patio. Additional upgrades include a new roof, rebuilt decks and railings, exterior stonework, concrete walkways, professional landscaping, and a subterranean sprinkler system. Offered beautifully furnished (furniture negotiable), this lake view masterpiece is ready to enjoy. A rare opportunity to own in one of Lake Arrowhead’s most iconic and luxurious communities.
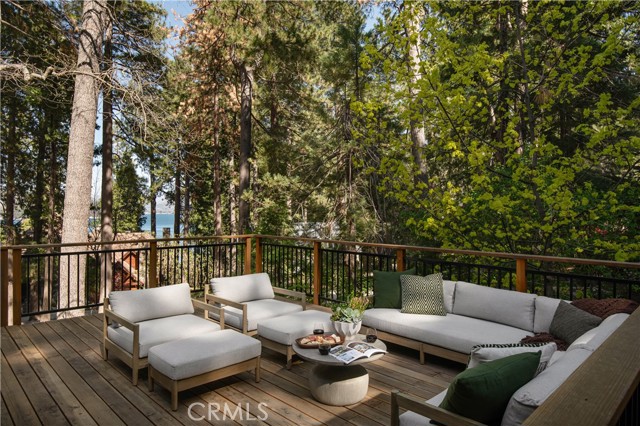
PETERSON
16186
Whittier
$2,750,000
6,090
5
6
Luxurious Custom-Built Mediterranean Estate with Sweeping Views ... Over Half-Acre Lot Tucked Away in Prestigious 24-Hour Guard-Gated Community of Friendly Hills Estates - Approx 6,090 Square Feet of Living Space Includes Five Bedrooms, Five Full & One Half Bathrooms, Beautiful Library/Office, and Home Theatre w/120-inch Projection Screen - Sprawling 25,139-Square Foot Terraced Lot Surrounded by Stunning Views of Nature & All the Way Out to Catalina Island - Enjoy Sparkling Pool & Spa w/Solar Heating System & Retractable Cover, Large Balcony Viewing Deck w/Spiral Staircase to Entertaining Area Below, Solid Covered Concrete Patio w/Lighting, and Built-In BBQ - Space for Future ADU, Sport Court, Batting Cages, Fruit Orchard & More at Bottom of Lot ... Options are Unlimited! Beautiful Curb Appeal Highlighted by Extensive Use of Stacked Stone, Stamped Concrete Driveway & Walkways, and Your Own Private Putting Green - Double Wood & Glass Entry Doors Open to Formal Foyer - High Quality Upgrades & Finishes Throughout this Home, Including Handsome Engineered Oak Flooring, Milgard WoodClad Windows, Dual Staircases, Custom Closet Organizers, Designer Moldings, Solid Wood Interior Doors & More - Large Formal Dining Room w/Elegant Coved Ceiling - Oversized Formal Living Room Boasts Precast Fireplace, 14-Ft Ceilings & Space to Host Endless Family & Friends - Gourmet Chef’s Kitchen Features Extensive Custom Wood Cabinetry, Granite Countertops, Center Island w/Bar Top Seating & Prep Sink, and Stainless-Steel Thermador Appliances, Including Microwave, Dishwasher, Double Ovens, Warming Drawer, 6-Burner Gas Cooktop w/Hood, and Built-In Refrigerator - Spacious Primary Suite has Romantic Fireplace & Big Walk-In Closet - Primary Bathroom Offers Dual Stone Vanities, Jetted Tub & Steam Shower w/Seat - All Bedrooms have En-Suite Bathrooms Finished w/Travertine Flooring & Stone Vanities - Convenient Inside Laundry Room w/Sink - Attached 3-Car Garage w/Built-In EV Charger - Single Loaded Street (no immediate neighbor) Provides Incredible Parking Space for Guests - Four HVAC Systems – 29-Panel Solar Energy System (fully owned) - Award-Winning East Whittier City & Whittier Union High School Districts, Zoned for Murphy Ranch Elementary, Granada Middle & La Serna High - $600/month HOA Dues Include 24-Hour Guard Station, Plus Drive by Security Throughout Friendly Hills Community - Nearby Friendly Hills Country Club has Scenic 18-Hole Golf Course, Plus Pool, Tennis & Social Events
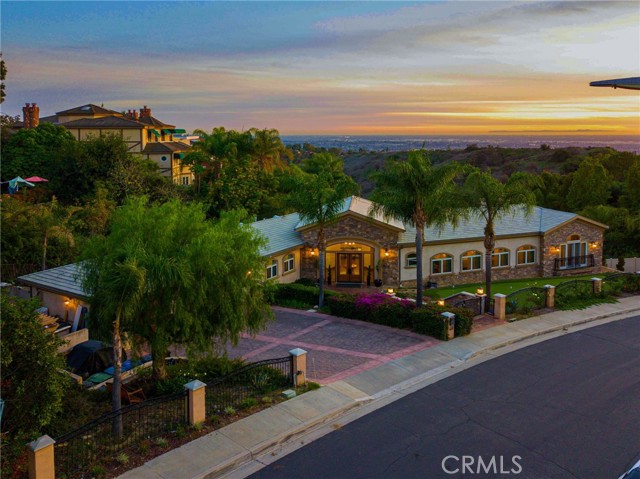
Swall #107
300
Beverly Hills
$2,750,000
2,947
2
3
A distinguished and one-of-a-kind residence, this premier corner home is the largest two-bedroom plus den plan at the coveted IV Seasons Condominiums in Beverly Hills. Nestled along a serene, tree-lined street, the residence embodies formal elegance throughout, blending timeless traditional detailing with bespoke craftsmanship and an exceptional indoor-outdoor lifestyle. The grand living room sets the tone with its beautiful fireplace, while the adjacent den features custom library built-ins and rich wood flooring that flows seamlessly throughout the home. Floor-to-ceiling windows invite abundant natural light and frame tranquil treetop views, creating a warm and refined ambiance. This unique floor plan opens to an exceptionally large private courtyard terrace and landscaped potted gardens; an exclusive outdoor sanctuary ideal for entertaining, quiet mornings, or intimate gatherings. Designed for elevated living, the formal dining room provides a classic setting for hosting, while the thoughtfully appointed kitchen and bright breakfast room showcase verdant park vistas. The versatile den transitions effortlessly into a study, library, or media space, enriched by the home's custom millwork and artisanal finishes. The primary suite is a serene, traditional retreat featuring dual custom walk-in closets and a spa-like bathroom with a sunken soaking tub, separate glass-enclosed shower, and refined, timeless detailing. The secondary bedroom suite continues the bespoke aesthetic with its own tailored closet and elegantly appointed bath. An in-unit laundry room adds modern convenience to the home. Residents of IV Seasons enjoy premier full-service amenities, including 24/7 doormen, valet parking, a newly renovated entry foyer, upgraded corridors, a community courtyard pool and spa, a fitness center, and dedicated storage. Just moments from the finest shopping, dining, and cultural experiences in Beverly Hills and across the Westside, this exceptional residence offers a rare blend of privacy, sophistication, and enduring elegance.
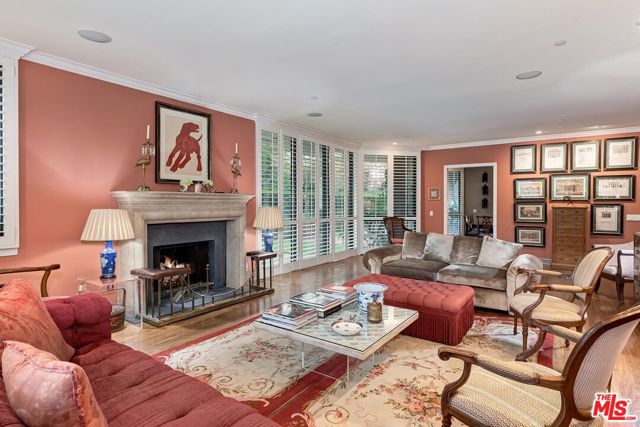
18th
423
Huntington Beach
$2,750,000
3,394
5
5
Coastal allure meets sleek modern design in this beautifully transformed beachside residence. Situated just moments from the shoreline, this contemporary coastal residence has been recently renovated, showcasing thoughtful craftsmanship and elevated finishes throughout. From handcrafted cabinetry and a professional-grade kitchen to premium imported tilework and sophisticated fixtures, every detail has been intentionally selected to distinguish this home. Bright, airy, and exceptionally private, the interior blends modern design sensibilities with enduring character, cultivating a welcoming yet refined atmosphere. Spanning approximately 3,400 square feet across three levels, the adaptable layout offers 4 well-appointed bedrooms, 4.5 upgraded baths, an inviting loft/den, and a sunroom—all thoughtfully designed for comfort and functionality. Three generous balconies provide effortless indoor–outdoor living, while the expansive rooftop deck serves as an ideal setting for memorable gatherings, peaceful evenings, or sunset views. Enjoy serene outlooks of the newly developed park or take in the Huntington Beach coastline from multiple vantage points throughout the home. Perfectly situated for convenience and relaxed coastal living, you’ll appreciate the close proximity to Pacific City, Main Street, Seacliff Village Shopping Center, and an array of local dining and recreational options. Families will also value access to highly regarded Huntington Beach schools, including Smith, Dwyer, and Huntington Beach High School. Thoughtfully reimagined and ideally positioned near the ocean, this exceptional property invites you to experience your own piece of Surf City paradise.
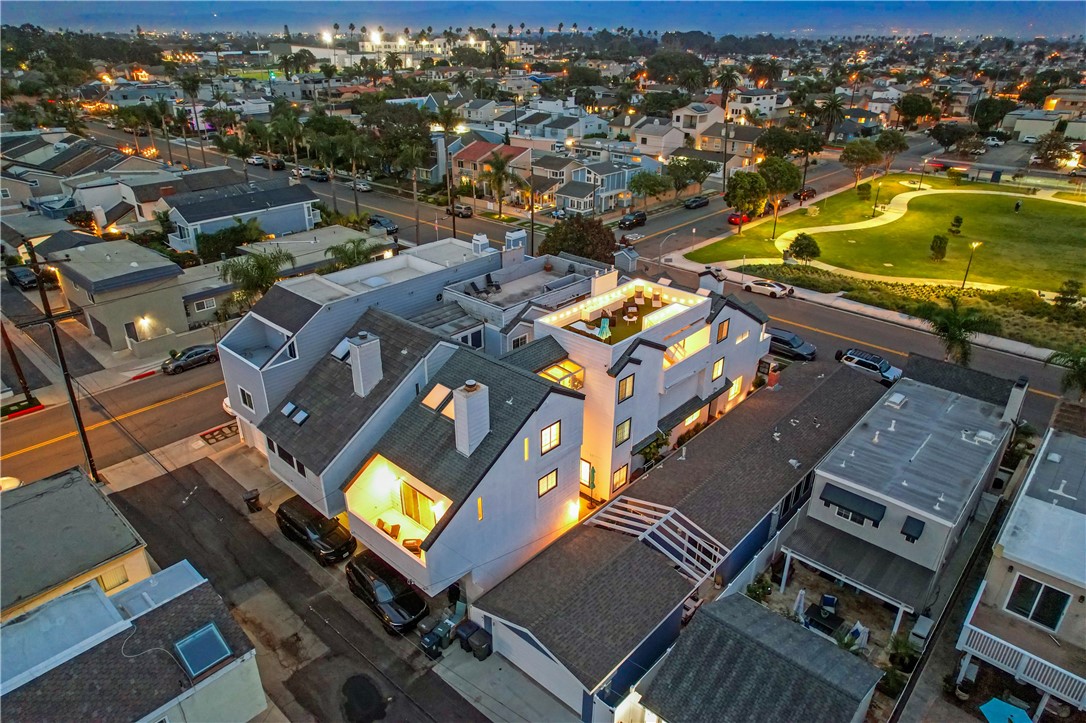
Ocean Front Walk #2
2999
San Diego
$2,750,000
1,087
2
2
Wake up to the sound of crashing waves and panoramic views of the Pacific in this stunning corner-unit 2-bedroom, 2-bathroom oceanfront condo, ideally located on the second floor of Ocean Front Walk in South Mission Beach. This light-filled coastal retreat blends modern design with relaxed beachside living, offering an open-concept layout and front-row access to the sand and sea. As a coveted corner unit, this home enjoys additional privacy, extra windows, and enhanced natural light throughout. The expansive living area features floor-to-ceiling windows and collapsing glass doors that open to a private balcony—perfect for sipping your morning coffee, dining al fresco, or soaking in endless sunsets over the water. Additional highlights include a private garage parking space, direct beach access, and close proximity to the best of San Diego’s dining, shopping, and recreation. Whether you're looking for a primary residence, a vacation getaway, or an income-producing investment, this is your chance to own a luxurious slice of the Southern California coastline.
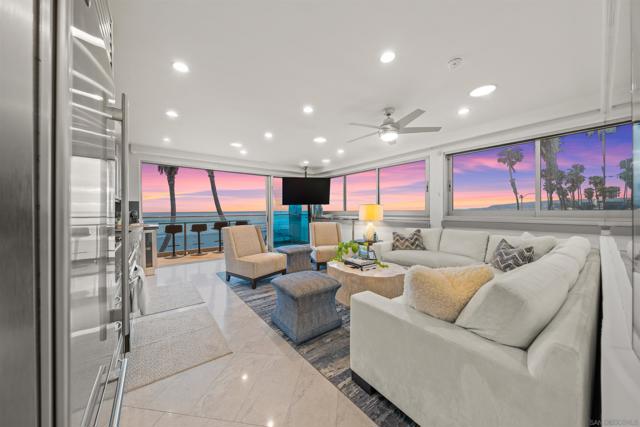
Via Vadera
797
Palm Springs
$2,750,000
2,146
3
3
Distinctive & rarely available Charles Dubois Swiss Miss (also referred to as an "Aloha House"). Only fifteen of these iconic Mid-Century gems were constructed by the Alexander Construction Company. Pride of ownership is evident in this fantastic and architecturally significant home. Special features include soaring tongue and groove ceilings, walls of glass, an incredible floor to ceiling rock fireplace, a large gourmet kitchen sure to please culinary enthusiasts, three fully renovated baths, some double paned windows and abundant storage. The amazing & oversized rear yard offers breathtaking Mt. San Jacinto views, a resort quality pool and spa and stunning mature landscaping, numerous outdoor entertainment venues and potential to add a guest house with significant yard space remaining. Great lighting fixtures, a serene color palette, attached covered parking with direct access into the kitchen, custom window coverings and an updated electrical service panel. Vista Las Palmas is considered one of the finest neighborhoods in all of Palm Springs. Walk to downtown Palm Springs and enjoy fine & casual eateries, coffee houses and retail shopping. Owned solar too! Turnkey furnished and ready to move in-unpack and enjoy!
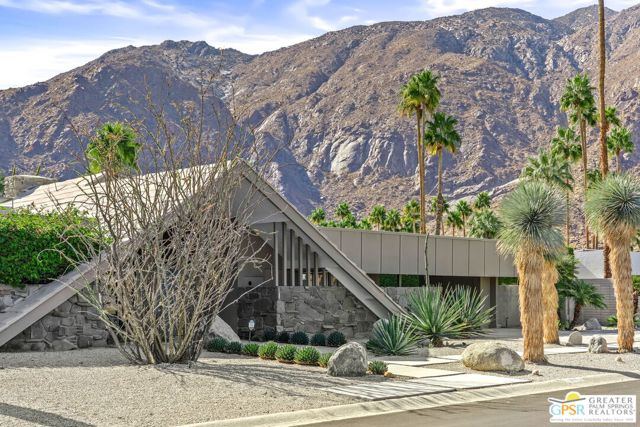
Hill
3320
San Diego
$2,750,000
3,486
3
4
This beautifully appointed home sits in one of Point Loma’s most sought-after neighborhoods, offering timeless style, an ideal layout, and sweeping bay views. The bright, open kitchen features custom lighting, a farmhouse sink, and abundant cabinetry, flowing seamlessly into the main living spaces for effortless entertaining. Upstairs, a spacious top-floor retreat captures panoramic bay vistas and opens to a large covered rooftop deck—perfect for relaxing sunsets or gatherings under the stars. The private backyard provides a serene escape with mature landscaping and plenty of room to unwind. Additional highlights include owned solar, dual A/C units, and enduring Point Loma charm throughout. Best of all, this property is attractively priced, having just appraised for $2,950,000.
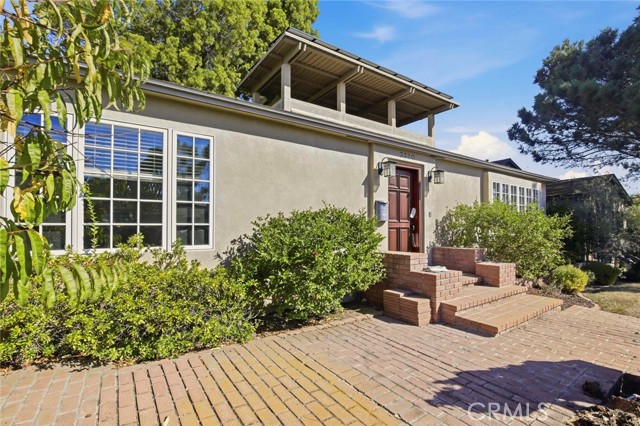
Cypress
414
Laguna Beach
$2,750,000
846
2
1
Here's your opportunity to purchase a piece of Laguna Beach history. This home was originally built in 1924 and then remodeled in 2021. While the exterior maintains the century-old charm of Laguna Beach, the interior has been remodeled and represents the past and present to perfection. This property is located 2 blocks to world class beaches and just a short walk to the historic downtown Laguna Beach. This charming Cape Cod beauty features two bedrooms and one upgraded bathroom. Wood floors throughout and tasteful upgrades showcase this magnificent property. The home sits on an approximately 5,400-square-foot lot that has a large backyard with a fireplace, but could have ADU possibilities. There is a one-car detached garage that is nothing short of brilliant, with so much character. Next to the garage are (3) three dedicated parking spaces. The home also includes air conditioning. This home is ideal for a vacation home, primary residence, or investment, and won't last!
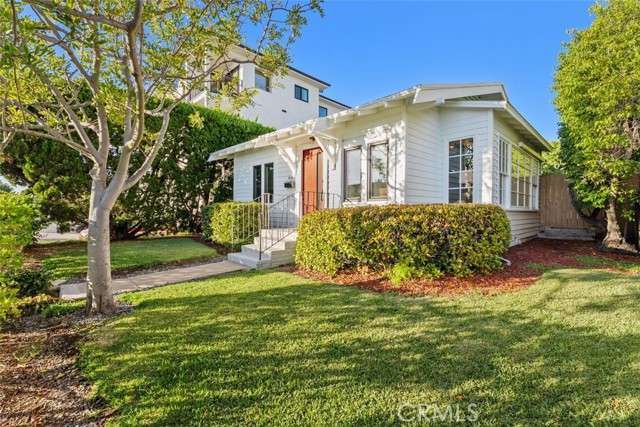
Woodshill
8246
Los Angeles
$2,750,000
5,050
5
5
Stylish Hollywood Hills Retreat with Fresh Upgrades and Timeless Charm! Perched in the world-famous Hollywood Hills and two blocks from Sunset Boulevard and West of Crescent Heights, near the iconic Chateau Marmont. This home offers the perfect blend of modern upgrades, tranquility, and iconic Los Angeles living. The outdoors includes a terrace overlooking breathtaking city views, and has a welcoming terraced garden creating the perfect retreat for entertaining. This beautifully updated home is move-in ready, featuring brand-new hardwood floors and fresh interior paint throughout, creating a crisp, elegant atmosphere from the moment you step inside. An inviting open floor plan seamlessly connects the living room, dining area, and kitchen—ideal for both entertaining and everyday living. Large windows and glass doors flood the space with natural light while framing lush hillside views, giving you a peaceful escape high above the city. The living room features an effortless indoor-outdoor flow, perfect for relaxing evenings or hosting friends. The kitchen offers ample cabinetry, sleek countertops, and a functional layout that opens to the dining area—making gatherings simple and stylish. The primary suite serves as a serene retreat with generous closet space, additional bedrooms are well-appointed and perfect for guests, a home office, or creative space. The bathrooms are clean, modern, and ready to personalize to your taste. Outside, multiple patios and terraces create a private haven surrounded by nature—ideal for sipping your morning coffee, dining al fresco, or enjoying the golden California sunsets. With minimal upkeep and serene surroundings, this home is perfect as a primary residence or a lock-and-leave LA getaway. Other highlights include an attached 2-car garage and further off street parking for three more cars, updated finishes, central HVAC, and the privacy and exclusivity of a hillside location. In addition, the property now comes with a separate bedroom apartment featuring separate bath and kitchen. Just minutes from West Hollywood’s best restaurants, nightlife, and shopping. This is your chance to own a tastefully updated Hollywood Hills home with modern touches, endless charm, and an unbeatable location. Schedule your private tour today before it’s gone!
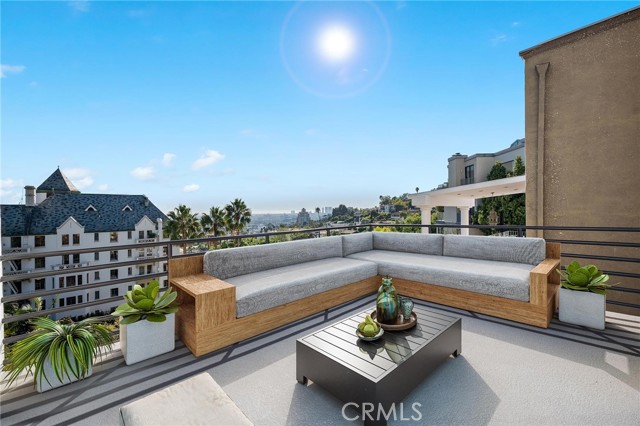
Brooks
663
Venice
$2,750,000
3,103
3
3
DEVELOPERS OWN HOME: This 3120 sqft truly unique 3 bed / 2.5 bath loft style home, built in 2017 and designed by top Venice architect. The home boasts top of the line finishes with exceptional living areas, centered around a 1400 sqft Great Room, with soaring 15 ft high ceilings and mahogany floors, leading into the gourmet kitchen, with 400 bottle wine storage. This is a truly amazing entertaining space. The lower level comprises 2 bedrooms and a study, while the master suite is on the top floor and has a Euro-style bathroom with a 2 person Jacuzzi. The huge roof terrace with fire pit, barbecue and lots of greenery is great for al fresco entertaining and enjoying the sea breezes and views. The property is back off the street and very quietly situated, finally there is parking for 2 cars. A fabulously appointed, very private property in great Venice location. AN EXCEPTIONAL HOME FOR EXCEPTIONAL PEOPLE.
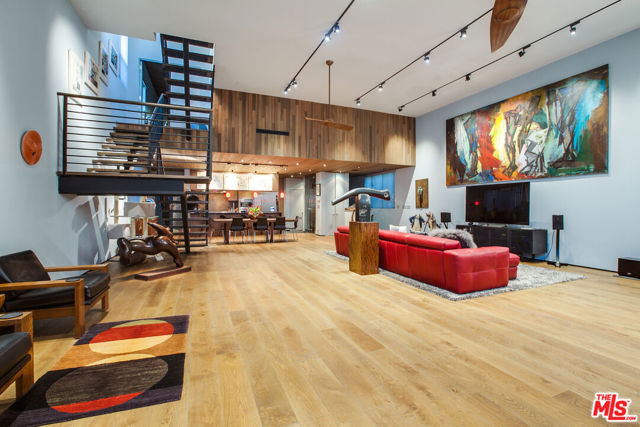
Woodhaven
18
Laguna Niguel
$2,750,000
2,582
3
3
18 Woodhaven Drive | Laguna Niguel This completely renovated architectural home by Chris Able blends sophisticated design with effortless livability. From the moment you enter, soaring ceilings and walls of glass create a sense of volume and light, framing the home’s modern lines and refined finishes. Every inch has been reimagined with today’s luxury standards in mind—wide-plank wood flooring, custom lighting, smooth-finish walls, and thoughtfully curated materials throughout. The kitchen is a showpiece with designer cabinetry, premium appliances, and elegant surfaces that make everyday living feel elevated. Spa-inspired bathrooms, upgraded fireplaces, and seamless indoor-outdoor flow complete the experience. Located in one of Laguna Niguel’s most desirable neighborhoods, 18 Woodhaven offers both style and convenience—close to coastal trails, parks, shopping, and top-rated schools. A rare opportunity to own a modern, move-in-ready home in an exceptional setting.
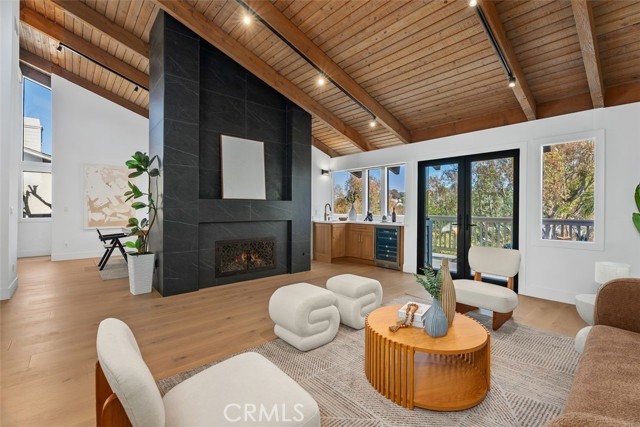
Goldsmith St
3217
San Diego
$2,750,000
2,548
5
5
DOUBLE LOT - True indoor/outdoor living in this very, very private (remodeled) 1926 home in Point Loma/Pulmosa Park. Property includes a main house, detached guest house, a large private yard with a custom pool, spa. The main house has 3 bedrooms / 2 baths and a partially finished basement and finished laundry room. The detached guest is approximately 650+ sqft with 2 bedrooms /2 bath and kitchen (potential rent of $2,500). The flat double lot totals 10,212 sqft and has room for a new owner to possible construct a two story 1,200 sqft, two bed/2 bath ADU and a two car detached tandem garage.................... EXTERIOR PROPERTY FEATURES COMPLETED BETWEEN 2016 & 2018: Design & Built a large private yard with a Pool and Spa (yard shielded from view by neighbors) - 180 sqft indoor/outdoor covered pool lanai attached to main house dining area - Fully enclosed property - Sunny garden center - Fully paid 11KW solar energy system - Commercial Grade TPO roof on main house & guest quarter - Synthetic stucco applied to main house and guest quarters - 200+ linear feet of concrete privacy walls - Side yard dog run - Storage garage - Private unfinished 50+ foot driveway & space for potential 1,200 Sqft 2 bed/2 bath ADU....................MAIN HOUSE INTERIOR FEATURES: Interior of main house and guest quarters remodeled in 2016 - Barrel vaulted ceilings - Hardwood maple flooring throughout - Kitchen with gas appliances - Dining area - Office space - En-suite master bedroom with custom walk-in closet - two additional large bedrooms each with a walk-in closet, one with attached bathroom - Dual pane windows throughout - HVAC - Custom light fixtures - Recessed lighting throughout - Basement with finished laundry room and additional unfinished space for a possible wine cellar, workshop or storage.................... DETACHED GUEST HOUSE INTERIOR FEATURES: The detached guest quarter building consists of two bedrooms with each with a private 3/4 bath. Bedrooms are located above a kitchen/sitting space and unfinished storage space (each about the size of a one car garage) which can be converted into one large living area. Hardwood floors - HVAC - recessed lighting - Light kitchen.............. (Broker does not guarantee information contained herein. Buyer to verify all information to their satisfaction.)
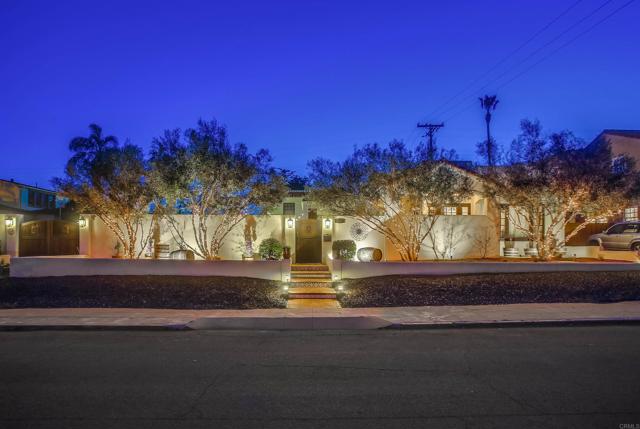
Sunswept Mesa
2
Aliso Viejo
$2,750,000
3,541
5
5
Stunning 5BD/4.5BA pool home at the end of a quiet cul-de-sac on a rare oversized lot with beautiful city lights views. Freshly remodeled kitchen, designed with waterfall-edge quartz countertops, a generous island, high-end appliances, and ample storage—creating an elevated space for both cooking and hosting. A dramatic two-story entry welcomes you into bright, open spaces, leading to a large formal dining room perfect for gatherings and a spacious secondary living room ideal for everyday relaxation or entertaining. The home also features an expansive loft that offers flexible use as a media room, office, or additional lounge. This thoughtfully updated residence combines privacy, functionality, and impressive indoor-outdoor living. Throughout the home, new carpet and fresh interior paint add a clean and modern feel. A downstairs bedroom with a full bathroom provides excellent convenience for guests or multigenerational living options. Upstairs, the secondary bedrooms enjoy access to a front balcony with neighborhood views, while the luxurious primary suite features its own private deck overlooking sparkling city lights. The outdoor spaces are equally impressive, highlighted by a Pebble Tec pool and a spacious backyard that offers endless potential for entertaining, relaxing, or customizing your dream outdoor retreat. This rare combination of a premium location, large lot, multiple outdoor living areas, updated interior finishes, and expansive views makes this one of Aliso Viejo’s most desirable offerings. Let this home be your perfect blend of comfort, style, and Southern California living.
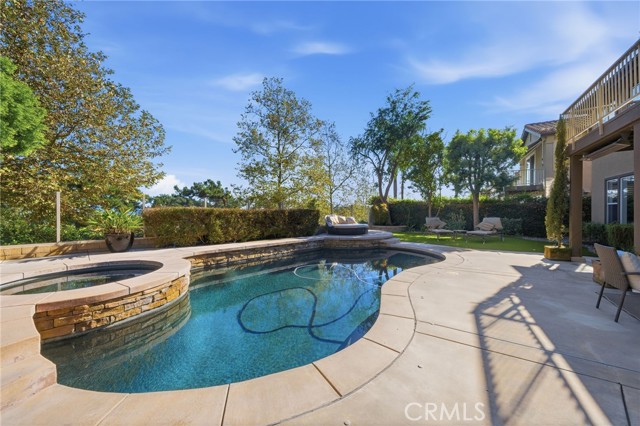
Empyrean #103
10100
Los Angeles
$2,750,000
2,334
2
3
One of the premier residences in Century City's prestigious Le Parc community a beautifully updated and thoughtfully re-designed condominium offering exceptional craftsmanship, space, and privacy. This expansive 2-bedroom, 3-bath home is defined by clean architectural lines, high flat ceilings, and bespoke details throughout. Honed walnut floors run seamlessly through the main living areas, complementing the elegant custom moldings and recessed lighting found in every room. The formal living room is anchored by a fireplace with hand-carved French limestone mantle. The eat-in kitchen features marble countertops and backsplash, custom cabinetry, built-in marble topped desk, separate storage area, and direct access to the patio, creating an ideal space for everyday living and entertaining. A separate library is outfitted with built-in bookcases, offering a quiet retreat for reading or working from home. This could alternatively serve as a second bedroom with two closets and en-suite bath. The generously sized primary suite is a true sanctuary, with French doors leading to a landscaped balcony, dual walk-in closets with custom interiors, and a spacious marble-clad bath with soaking tub, dual vanities, and spa-style finishes. Additional highlights include a large in-unit storage closet, and excellent flow throughout the open-concept living and dining areas. Le Parc is a full-service, guard-gated community in the heart of Century City, offering resort-style amenities including two pools and spas, tennis courts, gym, and a clubhouse all just minutes from Beverly Hills, Westwood, and world-class dining and shopping.
