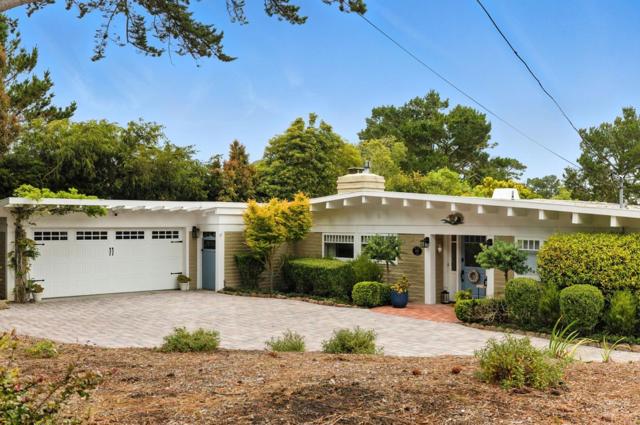Search For Homes
Form submitted successfully!
You are missing required fields.
Dynamic Error Description
There was an error processing this form.
Holly Oak
5692
Los Angeles
$2,750,000
2,491
3
2
Price reduced! A designer upgraded midcentury with pool in the Los Feliz Oaks. Nestled on a quiet street, this c. 1953 midcentury sits atop a 10,000+sf terraced lot with fabulous entertaining spaces among green landscaping and swaying palm trees. The main level reveals panoramic hillside views, with the open living and dining area featuring tongue and groove ceiling, gas burning replace and wide plank engineered oak flooring. The newly expanded kitchen is elegant and cheerful with rich blue cabinetry, eat-in island, wine fridge, and skylight, and provides direct access to the garage with laundry. Off the kitchen, the upper balcony is perfect for your morning coffee. The primary bedroom suite offers a robust walk in closet, corner windows overlooking the pool, and a showpiece vintage inspired tiled bathroom with soaking tub, separate shower, and dual sink vanity. The lower level of the home offers an additional den space with sliders opening to an outdoor lounge area. Two large bedrooms with ample closeting and a guest bathroom complete the home. The manicured outdoor areas are the perfect complement to this home's striking interiors. Alongside the sparkling pool is a covered cabana, sunny deck for poolside lounging, a grassy side yard, and a dining terrace. Life in the coveted Los Feliz Oaks offers the best of both worlds: peace and privacy surrounded by nature, just minutes from Griffith Park's trails, plus a quick commute into the heart of Hollywood.
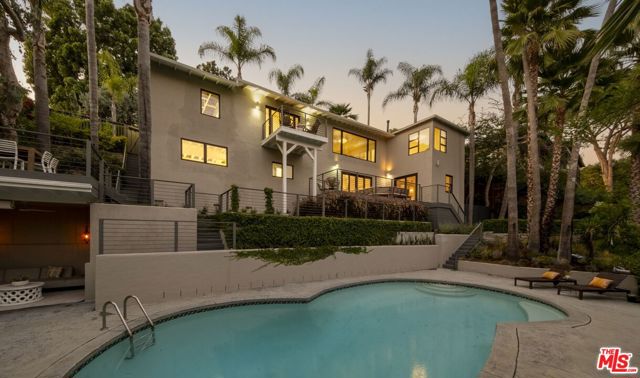
Emerald
412
Seal Beach
$2,750,000
2,681
5
3
NEW PRICE IMPROVEMENT!! PRICE REDUCED $450,000. FIRST TIME ON THE MARKET IN NEARLY 50 YEARS!! Generational opportunity to stake your claim and acquire one of Seal Beach's rarest lots. Located just a short walk to McGaugh Elementary at the end of a cul-de-sac on a pie-shaped lot of over 7800 SF, this home has endless possibilities. The property includes a large rear patio area with swimming pool and large open space, providing room for possible expansion or even an ADU/Guest House (subject to current State and Local Building Requirements). Remodeled and added on to during its history, this 5BR 4BA home is being sold in its present condition, allowing the buyer the option to update the interior to their personal specs, reconfigure/redesign the existing floor plan to modernize, or engage an architect and design/build team to build a new compound in an incredible Seal Beach neighborhood location. Seal Beach has long been known as one of the last true "small beach town" locations in Southern California. Locations like this with large lots and pools do not come along often.
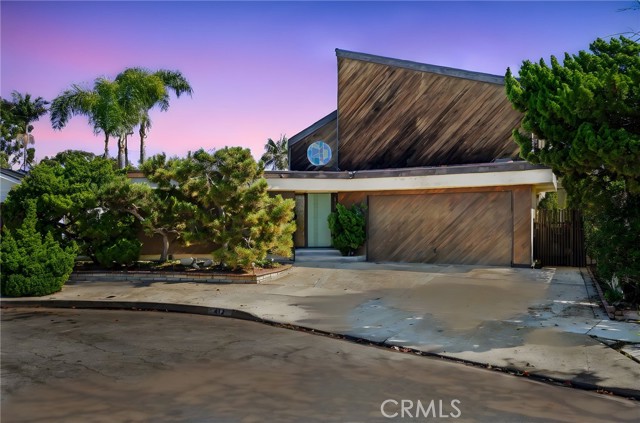
French Camp Dr
8190
Manteca
$2,750,000
3,843
10
5
Welcome to this unique 11+ Acre Property with Multiple Homes and Development Potential! Rare opportunity to own acreage featuring a main home, two additional residences, and over 400 almond producing trees. The main house, built in 2008, offers 3,843 sq. ft. of living space and includes two attached studios—perfect for extended family or rental income. The property also includes a duplex with 2 beds/1 bath on each side and a separate 2 beds/1 bath single-family residence, providing multiple options for multi-generational living or strong income potential. The land is currently home to 400+ almond trees, which can be maintained for agricultural use or removed for development. Zoned to allow the possibility of building up to 14 homes (buyer to verify). Conveniently located near highway 99 for easy access to shopping and commuting. Endless potential—live, rent, or develop this one-of-a-kind property!
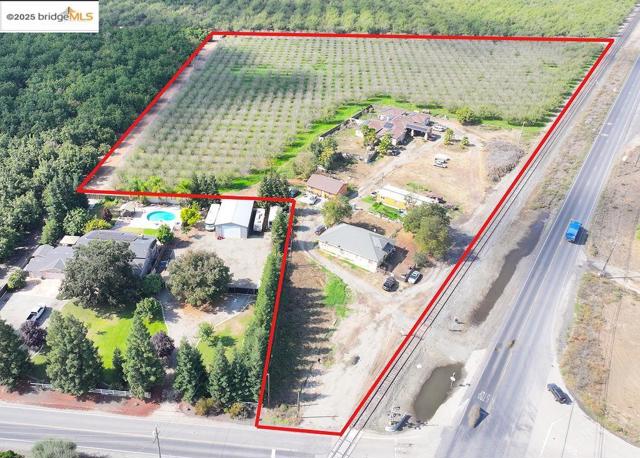
Pacific
490
Paso Robles
$2,750,000
2,435
4
3
Perched above the heart of Paso Robles, this exceptional hilltop estate offers breathtaking panoramic views and a once-in-a-generation opportunity. Held within the same family since its construction in 1958, the single-level ranch-style home sits in quiet prominence atop a secluded lane, accessed by a private gate. Encompassing 2,425 square feet, the meticulously maintained residence features 4 spacious bedrooms and 3 baths, blending timeless charm with remarkable potential. Spanning three contiguous parcels totaling 2.24 acres, this legacy property presents unmatched versatility—perfect for a private compound, investment, or potential future development. The primary homesite (Lot 1) includes 1.13 acres with the main residence, while Lot 4 (0.64 acres) and Lot 3 (0.47 acres) offer a blank canvas for expansion, additional dwellings, or resale. Sweeping, unobstructed views stretch across the city and the rolling hills beyond, offering a rare combination of privacy, elevation, and proximity to town. Rarely does a property of this stature and location become available—an authentic Paso Robles original, rich in history and poised for its next chapter.
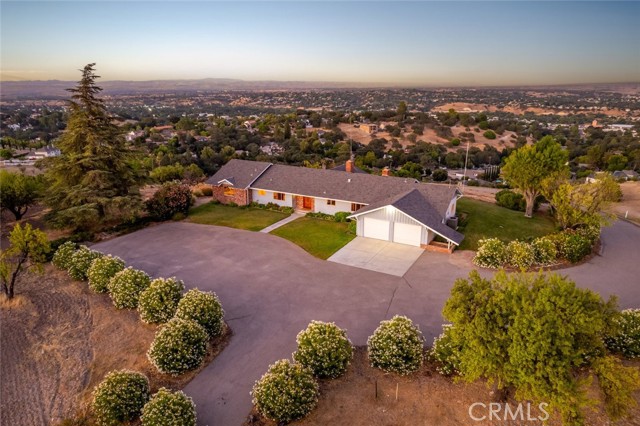
Avenida Del Mundo #901
1780
Coronado
$2,750,000
1,497
2
2
Experience luxury coastal living in one of the largest two-bedroom floor plan at The Shores. This beautifully remodeled unit designed by Michael Roy features new windows, automatic blinds, sleek ceramic tile flooring, a stunning "Taj Mahal" quartzite countertop and all high-end appliances. Thoughtfully designed with custom walk-in closets and premium finishes throughout. The unit is being offered furnished, making your move a breeze. A rare opportunity to own in La Perla tower, one of Coronado Shores most desirable buildings.
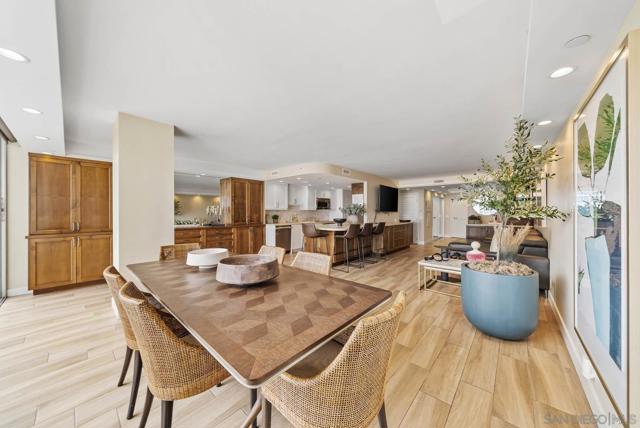
Granville
1117
Newport Beach
$2,750,000
2,160
2
2
Trust Sale- Situated within the exclusive, guard-gated enclave of Granville, a hidden gem of just 68 homes, experience luxury living in the heart of Newport Beach with this beautifully appointed single-level residence. Located above the fairway of the renowned Newport Beach Country Club, this home offers an unparalleled 180-degree view of the lush golf course, framed by expansive floor-to-ceiling windows that flood the space with natural light. Offering 2 bedrooms and 2 bathrooms, and 2,160 sq ft of thoughtfully designed living space, this home blends privacy and comfort with stunning vistas. Three plentiful patios — including a full-length outdoor terrace — provide ideal settings for entertaining or relaxing amid the tranquil surroundings. Granville’s immaculately maintained grounds feature a community pool, spa, and clubhouse, perfect for hosting large get togethers or family reunions. Ideally located near Fashion Island, Corona del Mar Plaza, and a wealth of world-class dining and shopping options. Enjoy convenient access to freeways, John Wayne Airport, and top-tier amenities such as the Newport Beach Country Club and The Tennis and Pickleball Club of Newport Beach. Don’t miss this rare opportunity to own a prime view property in one of Newport Beach’s most coveted communities!
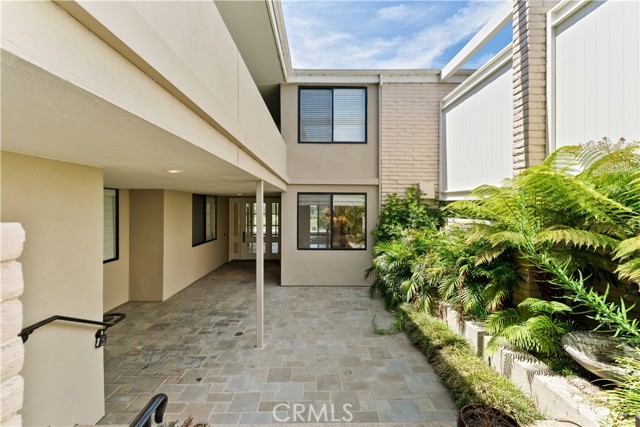
Palisades
17053
Pacific Palisades
$2,750,000
3,670
6
4
Set at the end of a stately, private driveway, this serene Palisades Highlands residence blends charming comfort with the beauty of its natural surroundings. Inside, a light-filled living room with fireplace, inviting family room, and a kitchen open directly to the yard, creating the ideal flow for everyday living and entertaining. Upstairs, find five of the six bedrooms; all capturing gorgeous mountain and treetop views. A grassy backyard with multiple lounge areas, central heat/air, and two-car garage complete the home. Residents also enjoy access to the sought-after Santa Ynez Recreation Center, featuring tennis courts, a resort-style pool and spa, and a clubhouse with gym. With its welcoming atmosphere and strong sense of community, the Highlands continues to thrive. Don't miss the chance to call this special retreat home.
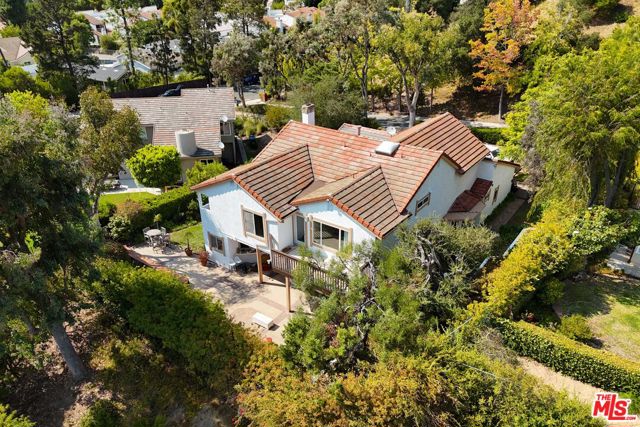
Arundel Dr
130
Hayward
$2,750,000
4,315
4
4
Set on a hilltop in the gated Stonebrae community, this 4,315 sq ft executive home offers sweeping views of the TPC Stonebrae golf course and surrounding hills. The 0.27-acre property features over $200,000 in recent upgrades, including a redesigned chef’s kitchen with a Cambria waterfall island, custom cabinetry, luxury appliances, dual wine fridges, and Italian sink with touch activated faucet. The open-concept great room includes a 7.1 surround sound system with Klipsch ceiling speakers and refined designer hardwood floors. The main level includes a private junior suite with an en-suite bath, while the upper level provides additional bedrooms and flexible living spaces. All full bathrooms are finished in premium marble, and the powder room showcases Porcelanosa tiles and a floating sink. Outdoor areas feature professionally designed landscaping, hardscaping, a gated front courtyard with fireplace, and many fruit trees. Energy-efficient upgrades include a 5.795 kW DC solar array, two Tesla Powerwalls, a Tesla charger, Nest thermostats, smart lighting, irrigation, fingerprint entry, and exterior sensing cameras. Stonebrae amenities include a clubhouse, fitness center, pool, tennis, trails, and dining (membership required). Near BART, Safeway, Trader Joe’s, and Premium Outlet

Camellia
9220
Rancho Cucamonga
$2,750,000
5,118
5
7
Located in beautiful Alta Loma, CA with panoramic city and mountain views, this brand new subdivision of eight luxury estates on half acres lots will be situated on a newly developed cul de sac. With four models to choose from, these big garage homes include features such as 20' x 50' RV garages with an option for a finished mezzanine, indoor/outdoor living with beautiful 500 SF covered California rooms, multi-generational living accommodation with NextGen/Guest suites, high ceilings, beautiful staircases, ensuite bathrooms for all bedrooms, and options for a swimming pool and private gated driveway. Curbs and sidewalks with city sewer are included even though the site has access to an equestrian trail and miles of walkable nature trails directly from each property. This is in a coveted quiet Alta Loma neighborhood which boasts California distinguished elementary and middle schools as well as a nationally recognized high school. Imagine snowboarding and surfing the same day as you're only 45 min from both the beach and mountain resorts. Los Angeles night life and restaurants are under an hour away! See attached Site Plan, Renderings & Elevations, Floor Plans, and Key Features available for the model being placed on this specific lot (subject to adjustments as required via final approval process). Presales are under way! First homes will be available for move-in starting Q3 2026. Contact Listing Agent for details on how to reserve your home! Please note pictures are artists renderings not actual photos.

Santa Barbara Harbor, Marina 3c, Slip St-13
Santa Barbara, CA 93109
AREA SQFT
0
BEDROOMS
2
BATHROOMS
1
Santa Barbara Harbor, Marina 3c, Slip St-13
Santa Barbara
$2,750,000
0
2
1
It is here where the anchor drops. A one-of-a-kind masterpiece designed and rebuilt by a father (engineer) and son (carpenter) over a period of four years. No detail was overlooked in crafting this remarkable gem. The Thomas Jefferson is berthed in the beautiful and sought after Santa Barbara Harbor. As the Municipal Code has imposed restrictions on similar structures, it emphasizes the inherent value, exclusivity, and rarity of this floating home. With the exquisitely framed views of the ocean and mountains, there's a profound connection to nature and the elements. Professional hand-crafted carpentry throughout; quartered and rift white oak floors and staircase, pops of burlwood, mahogany, brass, and wool, and marble countertops with two integrated sinks. Graylite II glazed windows, Viking and Fisher & Paykel appliances, large indoor shower with a white Tadelakt plaster finish with full skylight, and after paddleboarding, surfing, or sailing, take a hot outdoor shower. Interior roof deck access with views for miles. Between the tint on the glazing and numerous interior lighting options, it's easy to remain invisible indoors; keeping the inside in and the outside out.
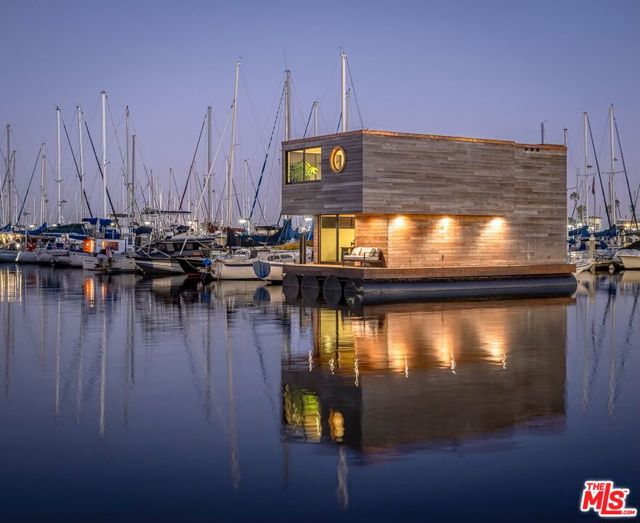
Mulholland
13511
$2,750,000
2,905
4
5
A truly rare opportunity awaits atop the iconic Mulholland Scenic Parkway and Corridor: nearly 32 secluded acres comprised of eight contiguous parcels. This extraordinary canvas for development features a ranch-style home with all required connected city utilities on a tree-shaded plateau above a sprawling canyon stretching into the valley below, offering dramatic scale and sweeping views. Accessed via private road beyond a secure gate, the property blends privacy, nature, and serenity with tremendous width and depth extending as far as the eye can see. Five separate access points and multiple street addresses provide unparalleled flexibility for visionary development, whether imagined as one grand private estate, a collection of bespoke homes or significant land banking opportunity. In a neighborhood of California's most valuable residences where parcels are measured in fractions of this size, finding acreage of this magnitude represents a once-in-a-generation opportunity. The property's scale, location straddling the best of Westside and Valley, and creative potential make this an unparalleled development canvas in one of Los Angeles' most exclusive settings.
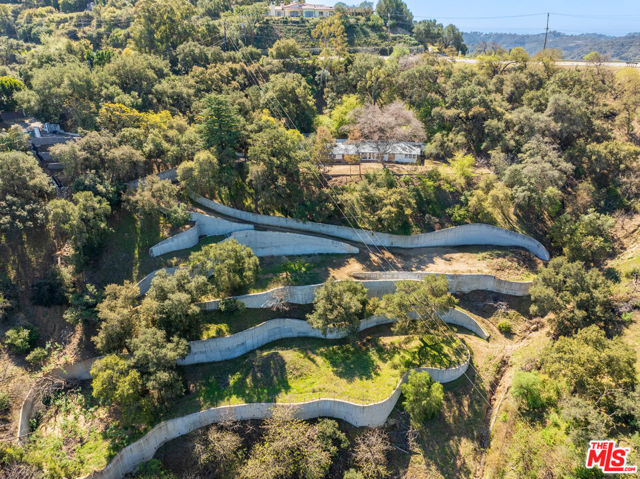
Sky
103
Irvine
$2,750,000
2,552
4
3
Beautiful Home with quiet and peaceful Location! Most desirable 4 bedroom, 3 bath home in Terra Reserve, Orchard Hills. A lot of upgrades and yard built. Spacious chef’s gourmet kitchen including granite counters, stainless steel appliances, 6-burner gas stove, wall oven/microwave, white color wood cabinets till to ceiling, large kitchen island and pantry. Light and bright formal living room and dining room with recessed lights. The huge backyard paradise is anchored and surrounded by nicely manicured, overgrown, mature landscape giving the backyard a very private feel. Close to Community park, pool, spa, barbecue and playground. Short distance to parks, shopping, churches and CA distinguished schools. Property Tax + Mello-Roos is less than 1.2%--- MUST SEE, DON'T MISS IT!
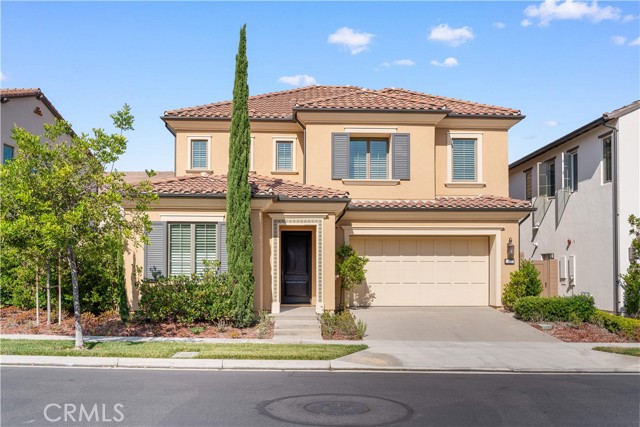
La Peresa
1248
Thousand Oaks
$2,750,000
1,912
3
2
The McSorley House, 1959. Richard Neutra, FAIA. A rare and remarkably iconic midcentury modern retreat. This elegant 3-bedroom, 2-bath home sits at the center of a gated, private half-acre lot on a quiet cul-de-sac, surrounded by nature and thoughtfully preserved. Floor-to-ceiling windows and sliding glass doors in the living room and primary suite create seamless indoor-outdoor flow. Birch wood and terrazzo floors run throughout, adding warmth and texture. A large driveway leads to the covered carport and the tranquil reflective pool—drawn from Neutra’s original plans—enhance the serene setting. The spacious pool, added by the McSorley family, completes this architectural escape. Designed by one of history's greatest architects, this original provenance is second to none. A truly special home that embodies the quiet beauty of classic California modernism.
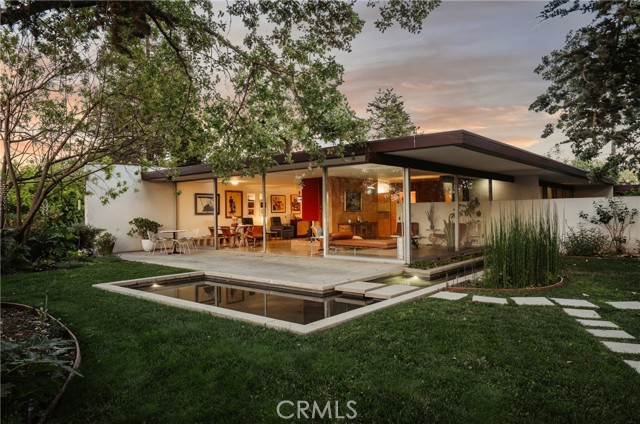
Adams
1470
Los Angeles
$2,750,000
4,313
6
4
A Rare Canvas for Visionaries in the Heart of Los Angeles in West Adams area! Discover the limitless potential of 1470 W. Adams Blvd—a grand historic estate and prime development site just steps from USC and the vibrant pulse of Los Angeles. This stately 12-bedroom residence, sprawling across 4,313 square feet, sits on an impressive 12,765 sq ft lot, offering both the charm of yesteryear and the promise of tomorrow. Perfectly positioned within the Adams-Normandie Historic Preservation Overlay Zone, this property is a treasure trove for investors, developers, and creative minds. With LAC2 zoning and Tier 3 TOC incentives which includes a density bonus of up to 70% above the existing zoning, a floor area ratio (FAR) increase of up to 50%, and reduced parking requirements.the possibilities are as expansive as the lot itself. Imagine transforming the existing structure into stylish multi-unit living, or envision a new multi-story development in the generous rear yard—potentially accommodating 31 units by right and up to 51 units with TOC (buyer to verify). The site’s historic status also opens doors to unique tax credits and preservation programs, further enhancing long-term value. Location is everything, and this property is in close proximity to USC, enjoys effortless access to the Metro Expo Line, and world-class destinations like Exposition Park, the LA Coliseum, the upcoming George Lucas Museum. Downtown LA and major freeways. This property is perfectly situated for strong rental demand and future appreciation. Whether you’re seeking to create modern student housing, capitalize on affordable housing incentives, or craft a legacy project in one of LA’s most dynamic corridors, 1470 W. Adams Blvd is your blank slate. The property will be delivered vacant—ready for your vision to take shape. Opportunities like this are exceedingly rare. Schedule your private tour today and unlock the next chapter of this historic LA gem!
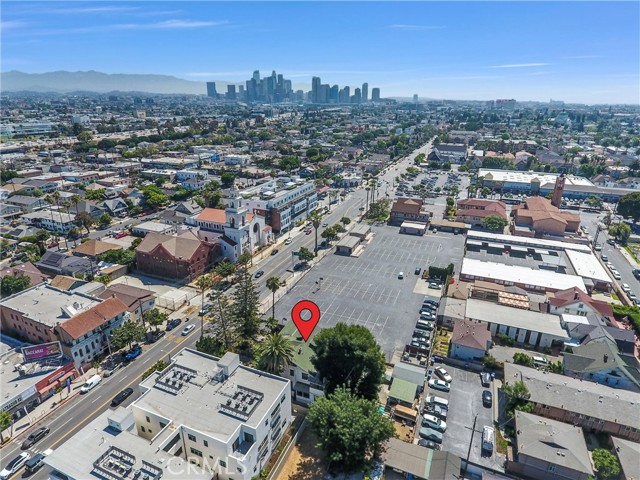
Spoke
111
Irvine
$2,750,000
3,250
5
6
Welcome to this modern Mediterranean-style luxury home, ideally located near a community park and elementary school. Upon entry, you’ll find a office on the right. A hallway leads to the spacious great room, where large sliding glass doors fill the living area with natural light. The upgraded kitchen features elegant cabinetry, high-end appliances, and an extended center island that adds both function and style. One of the standout features of this home is that all five bedrooms have their own bathrooms. The upstairs balcony and the private, generously sized backyard enhance the sense of space and privacy. This is a rare opportunity to own a home with such exceptional qualities — don’t miss it!
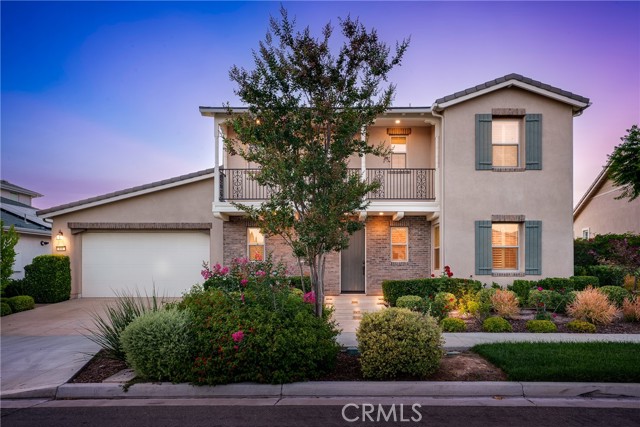
34th
2682
Santa Monica
$2,750,000
2,458
3
3
This well maintained 3-bedroom and 2.5-bath home blends timeless charm with modern comfort. A private gated walkway leads to a welcoming step-down living room with vaulted wood-beam ceilings and a fireplace, flowing into a formal dining room that opens to a sunny patio. The custom kitchen features maple cabinetry, granite countertops, breakfast bar, triple sink, double ovens, and dishwasher, and connects seamlessly to a spacious family room with fireplace and French doors opening to a lush, private backyard with plenty of sunshine. The generous master suite offers a cozy retreat, fireplace, walk-in closet, and a spa-like bath tub, separate shower, and dual vanities. Two additional bedrooms, a laundry room, forced-air heating, and an attached two-car garage complete the home. Ideally located north of Ocean Park Blvd, just moments from local shops, restaurants, and the beach.
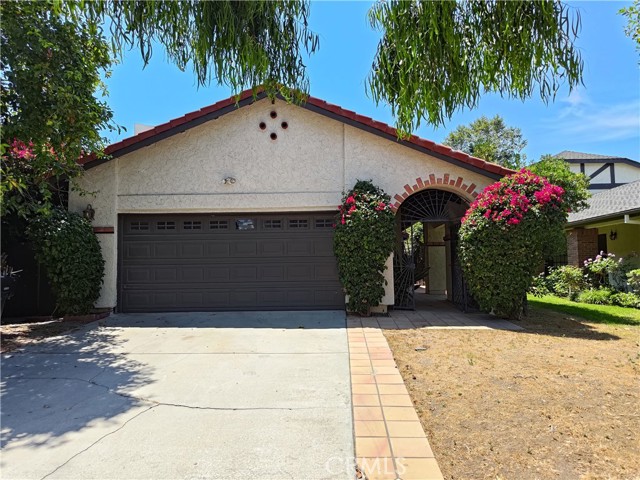
Quintana
1970
Morro Bay
$2,750,000
4,844
8
6
Beautiful and rare coastal HORSE/INCOME property 3 homes, 10 acres, 2 wells, brand new 15-stall barn, 220x170 Premiere Equestrian arena, 10 irrigated grass turnouts. GREAT INVESTMENT with substantial rental potential, 7 minutes to Cal Poly and Cuesta College and 1 minute to the beach. * 3 Permitted homes (2+BR main, 4BR modular (1998) and 2BR modular (1998)) * Brand new LifeSource water filtration system to all three homes * Owned solar system and both electrical service panels have been upgraded. * 2 RV hookups * 3 septics * 2 wells (one residential, one ag) * 1500 sq ft shop/garage * Brand new custom FCP 15 stall horse barn with 16x24 stalls with custom fit interlock mats, wash racks and tackroom * 170x220 Premiere Equestrian irrigated arena with OTTO mats * 10 auto-irrigated grass pastures planted with mixed pasture grass and Bermuda * 60 ft round pen. * All homes and shop have new roofs, new paint and electrical upgrades. Each home has its own private deck and yard. Incredible attention to detail in all infrastructure and design. 3 separate electric gated entrances. 3 beautiful outbuildings protect well infrastructure. Plenty of room to expand. Fully fenced on 3 sides. 3 homes offer incredible income potential and/or caretaker housing, not to mention the horse facility.
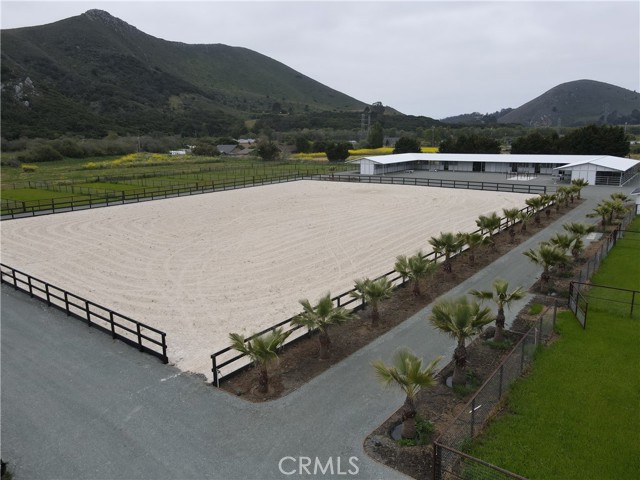
Sunset Plaza
2137
Los Angeles
$2,750,000
0
2
3
Beyond the walled and gated entry this one-story home offers breathtaking city and ocean views. Recently updated, it features a chic, high-quality design that enhances the open floor plan, high ceilings and sunlight spaces. The gated courtyard entry includes a tranquil koi pond. The gourmet kitchen boasts black marble countertops, gold fixtures, Ann Sachs tile backsplash, high-end stainless steel appliances and custom cabinetry. The primary bedroom suite is completed by a walk-in closet and an en-suite bathroom with dual sinks and a steam shower. French doors from the living room and both bedroom suites lead to a wraparound deck with a pool, hot tub, BBQ and a projection screen for outdoor movies. Conveniently close to world class shopping and entertainment.
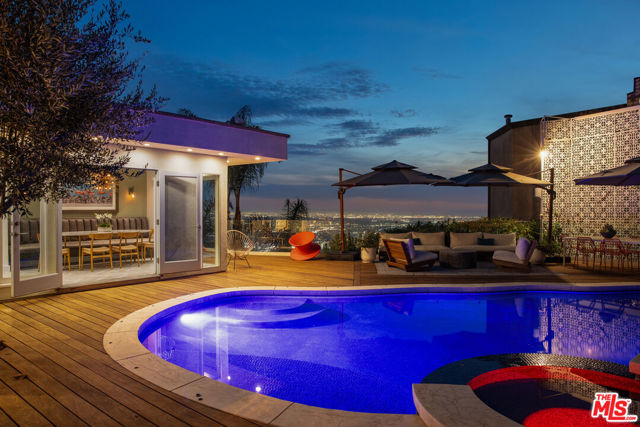
Indian Valley
75751
San Miguel
$2,750,000
2,086
2
3
Welcome to a one-of-a-kind opportunity that blends business potential with the charm of wine country living. Nestled on a picturesque 95± acre property in the serene Indian Valley, just a short drive north of Paso Robles, this turnkey vineyard and winery offers endless choices for entrepreneurs, investors, and those seeking a unique and extraordinary lifestyle. At the heart of the property are 69± acres of planted vineyards, producing premium Cabernet Sauvignon, Petite Sirah, and Petit Verdot. Supporting the operation is a 4,800± sq. ft. climate-controlled winery facility, complete with a crush pad and refrigeration system, designed for efficient production and scalability. Whether you're an experienced vintner or entering the industry, this operation is primed to bring your vision to life. The property also features a versatile 40x40 shop with a 40x20 covered parking/tractor port area, ideal for agricultural operations or equipment storage. Two wells, designated for agricultural and domestic use, are backed by large storage tanks to ensure a steady water supply. With infrastructure in place to expand the winery and a potential private tasting room, it includes a County of Monterey Use Permit and is a bonded facility. This property offers a rare opportunity to build additional residences, structures, or business amenities to suit your vision. There are also countless options for planting other crops and the potential for a variety of other business ventures. Nestled within the vineyard, a 2-bedroom, 3-bath home provides the perfect retreat, office space, or potential tasting room. The home features a chef-style kitchen designed to accommodate food preparation for events, with an open-concept layout that connects to the great room. Flooded with natural light, the space is complemented by expansive windows that frame breathtaking views of rolling hills and mature oak trees. Outdoor patios and designated entertaining spaces offer an inviting setting for hosting events or simply unwinding in peace. This tranquil retreat offers boundless opportunities…and so many more amenities. Have I mentioned the private runway? With stunning views, a premium location, and unmatched potential, you are invited to immerse yourself in the heart of California’s Central Coast wine country. Schedule your private tour today and let your dreams turn into your reality!
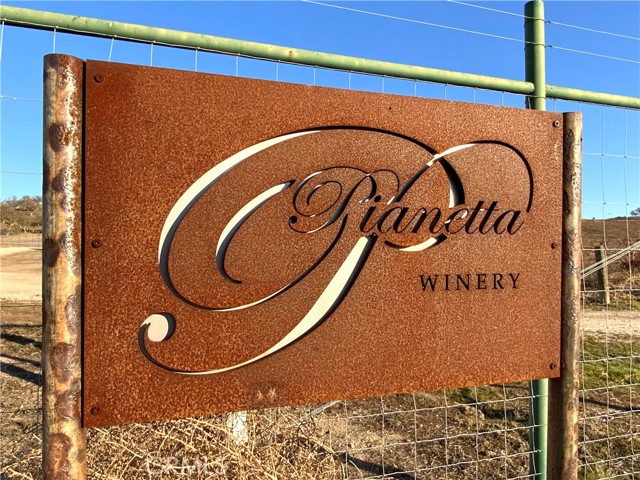
HIGH DRIVE
114
Laguna Beach
$2,750,000
1,960
4
3
Discover an exceptional opportunity in the heart of Laguna’s Main Beach —a versatile, air-conditioned duplex with an additional suite offering a coveted blend of coastal charm, modern comfort, and income potential. With a peek-a-boo ocean view and unmatched proximity to Laguna’s most celebrated amenities, this property is perfectly suited for investors, second-home seekers, or anyone looking to enjoy the ultimate beachside lifestyle with long-term value. Located just steps from Main Beach, this unique property captures the energy of downtown with twinkling city lights, exceptional walkability, and an effortless coastal-living experience. You’re moments from acclaimed restaurants, the vibrant farmers market, boutiques, and Laguna’s world-famous summer art festivals—making this an ideal setting for full-time living, vacation use, or hosting guests. The front residence features one bedroom, one bathroom, an oversized kitchen, and a private parking space. The main residence offers two bedrooms, one full bath, and an expansive deck that’s perfect for entertaining or enjoying coastal sunsets. A flexible lower-level space with a fourth bedroom, bathroom, and kitchenette creates additional living options—ideal as a guest suite, private work space, rental opportunity, or multigenerational living arrangement. Additional highlights include two private garages plus three extra parking spaces—a rare luxury in this highly walkable beachside location. Once you park, you can stroll to everything Laguna Beach has to offer. On-site laundry further enhances convenience for both owners and tenants. Whether you’re looking for a smart investment, a multigenerational home, or a charming beach property with excellent income potential, this duplex stands out. With its unparalleled walkability, flexible floor plan, and quintessential coastal appeal, this is a rare chance to own a piece of paradise in one of Southern California’s most iconic beach towns.
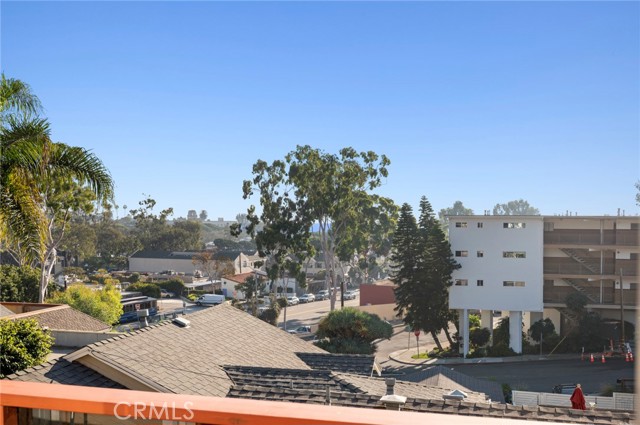
Woodruff
1342
Los Angeles
$2,750,000
1,784
3
2
Charming 3 bed/1.5 bath Country English filled with character in prime North of Santa Monica neighborhood. Bring your updating ideas to bring this home to the next level! Living room with dramatic soaring exposed beam ceiling, fireplace and French door to outside patio. Spacious formal dining room opens to kitchen with separate sunny breakfast room. All bedrooms with access to outside yard our patio areas. Additional features include Harwood flooring, privately landscaped backyard with patio, laundry room inside, 2-car garage with auto garage door. Great floor plan and features waiting for your designer touch. Close proximity to UCLA, Westfield Century City Mall and Beverly Hills. Fairburn Elementary School.
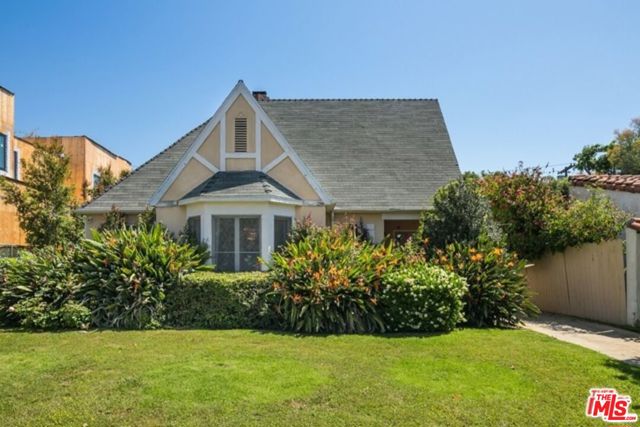
Norman
185
Arcadia
$2,750,000
4,010
5
6
Experience modern luxury at 185 E Norman Ave, a pristine south-facing estate designed by acclaimed architect Robert Tong. Each room is generously sized with abundant natural light and excellent privacy—ideal for multi-generational living. The home’s balanced, thoughtfully planned layout enhances openness, comfort, and flow throughout. A grand foyer leads to a private office and an elegant living room with a custom fireplace. The gourmet kitchen features a large island, premium stainless steel appliances, and granite countertops, complemented by a separate wok kitchen. Downstairs, two en-suite bedrooms have been combined to create a spacious secondary primary suite, while an additional guest suite with its own full bath offers convenience and flexibility. Upstairs, the luxurious primary suite includes a custom walk-in closet and a spa-inspired bathroom. The private backyard serves as a tranquil retreat, complete with mature landscaping, an inviting entertainment area, and a diverse collection of fruit trees and providing year-round enjoyment. Seasonal roses and blooming flowers further enhance the garden’s beauty.Located within the award-winning Arcadia Unified School District and minutes from top dining, shopping, and everyday amenities, this exceptional residence offers the finest in Arcadia living—move-in ready and truly one of a kind.
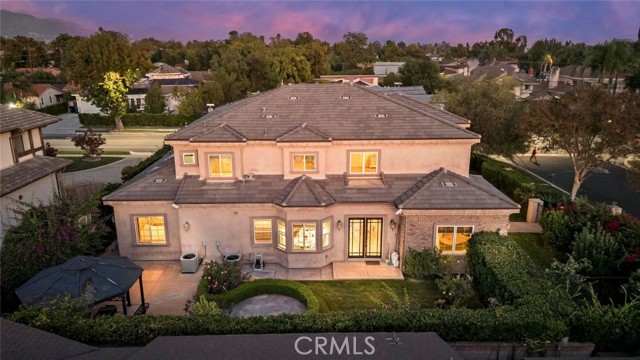
Harbor Dr #1502
200
San Diego
$2,750,000
2,510
2
3
Perched high above the marina, this timeless Bubble Unit at the prestigious Harbor Club showcases sweeping views of San Diego Bay, the Coronado Bridge, and the downtown skyline. Ideally located near the Gaslamp Quarter, the residence offers convenient access to top dining, entertainment, and waterfront attractions. Two designated parking spaces provide added ease and accessibility. This spacious two-bedroom, three-bathroom home features two private entrances and two expansive balconies that extend the living space and frame the home’s panoramic vistas. A built-in bar near one of the balconies creates a seamless indoor-outdoor experience—ideal for morning coffee or evening relaxation. Elegant fixtures, recessed lighting, and abundant natural light enhance the sophisticated atmosphere throughout. The thoughtful floor plan includes two living areas, with one offering the flexibility to serve as an open-concept office. The generously sized kitchen and bathrooms offer ample counter space, complementing the home’s functionality and appeal for both everyday living and entertaining. Located on a floor with only one neighboring residence, this home provides exceptional privacy. The primary bedroom suite, accessed through grand French doors, further elevates the sense of comfort and tranquility. The unit’s timeless design elements add to its enduring charm. Residents of the Harbor Club enjoy resort-style amenities, including a pool, fitness center, and 24-hour security. A rare offering in one of San Diego’s most iconic buildings, this Bubble Unit presents an exceptional opportunity to experience what San Diego is truly about.
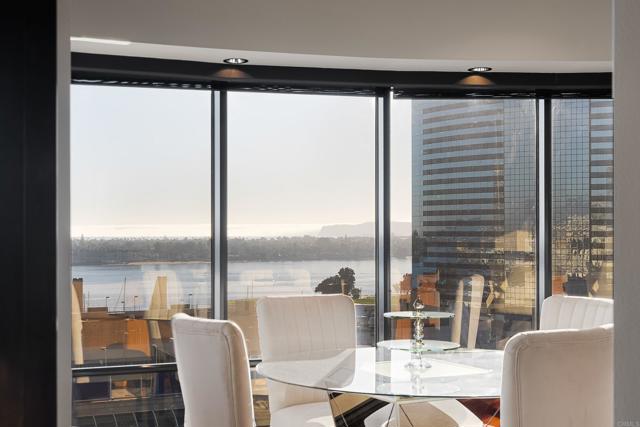
Tujunga
1075
Burbank
$2,750,000
3,992
5
4
Welcome to this stunning custom-built home showcasing luxurious finishes, elegant design, and exceptional indoor/outdoor living. From the moment you step through the grand double-door entry, you're welcomed by soaring cathedral ceilings, a dramatic circular staircase with wrought-iron railing, and abundant natural light that sets an elevated tone throughout.The main level features beautiful hardwood floors, a spacious formal living room, and an inviting formal dining area highlighted by a sparkling chandelier. The chef-inspired kitchen offers generous counter space, custom cabinetry, and an effortless flow into the family room--perfect for everyday living and entertaining. Two well-sized bedrooms downstairs provide flexibility for guests, an office, or multigenerational living.Upstairs, the primary suite boasts its own private balcony, ideal for morning coffee or sunset relaxation. A second large front-facing patio, accessible through one of the bedrooms, offers an additional outdoor lounge space with peek-a-boo views.Built with entertaining in mind, this home includes surround sound throughout the interior and exterior, along with an expansive backyard patio featuring an outdoor kitchen. The permitted detached game room with its own bathroom offers excellent potential as an ADU, guest suite, or creative studio.Additional highlights include alley access, a two-car garage, multiple expansive closets, and beautiful architectural details throughout.A rare opportunity to own a spacious, elegant, custom residence with exceptional amenities.
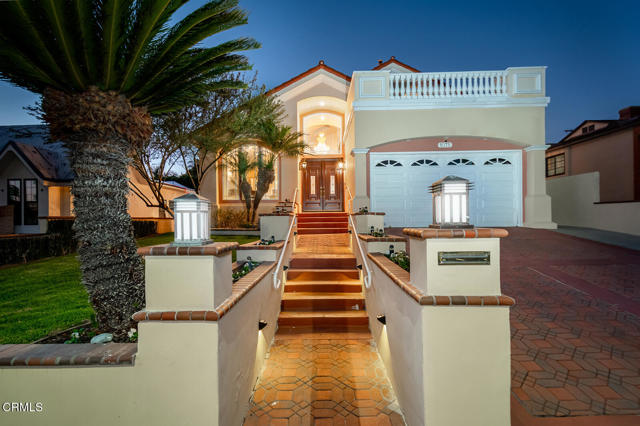
Blue Lantern
33695
Dana Point
$2,750,000
2,832
4
6
Absolutely Stunning Oceanview Luxury Duplex! 33695 Blue Lantern is a one-of-a-kind property with over 2800 Square Feet of Living Area (each unit is 2 Bedrooms, 2.5 Baths, and has its own private 2 Car Garage). The driveway can hold up to 8 cars, and the enormous back yard features a Zen garden, covered patio, dining area, spa, and spacious BBQ area. The ocean views from the top level are breathtaking, and simply must be seen to be appreciated. In the past, this home has been used for multi-generational living (it had an opening between two units at the top level), but it could also be a “home with income”. The Dana Point Downtown, The Lantern District, Dana Hills High School, Salt Creek and Strands Beach, The Waldorf Astoria Monarch Beach Resort/Spa, Monarch Beach Golf Links, Ritz Carlton, and the Dana Point Harbor are all nearby. View the photographs, floorplan drawing, and walk-through 3D tour… Then come see it, you will not be disappointed!
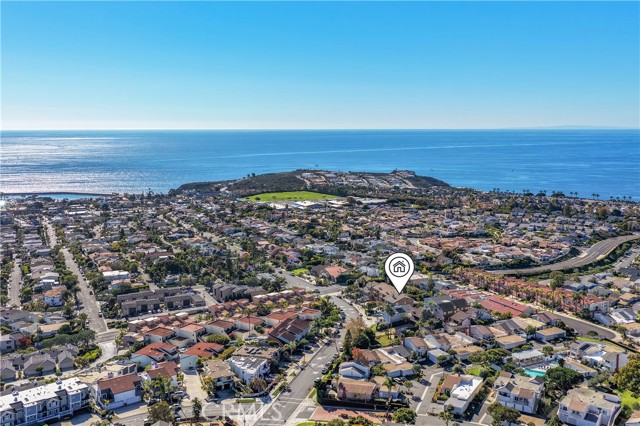
21st
201
Costa Mesa
$2,750,000
2,151
3
3
Nestled on a desirable corner lot in the heart of Eastside Costa Mesa, this Cape Cod–inspired residence offers timeless charm paired with thoughtful modern updates. The beautifully enhanced 3-bedroom, 2.5-bath home features approximately 2,151 square feet of warm, light-filled living space designed for comfort and style, all oriented toward effortless coastal indoor–outdoor living.Step inside through the inviting Dutch door to discover an open and welcoming layout that includes a generous living room, a separate family room, and a thoughtfully designed kitchen with marble countertops, stainless steel appliances, and a sunlit breakfast nook. Upstairs, both the primary and secondary bathrooms have been completely redesigned and reimagined with beautifully selected materials, elevating the home’s overall sense of luxury. The primary suite features vaulted ceilings and a well-appointed walk-in closet, complemented by two additional bedrooms. The expansive backyard is ideal for seamless entertaining, enhanced by multiple patio areas, low-maintenance turf, and an above-ground spa. Lush, mature landscaping—lovingly maintained and thoughtfully arranged—creates a tranquil, inviting setting that truly sets this property apart. Additional highlights include central AC, upstairs laundry, dual-pane windows, wood flooring, and a detached two-car garage with epoxy flooring. Located near award-winning schools, world-class beaches, and the vibrant shops and dining of 17th Street, this home blends comfort, convenience, and quintessential Eastside charm.
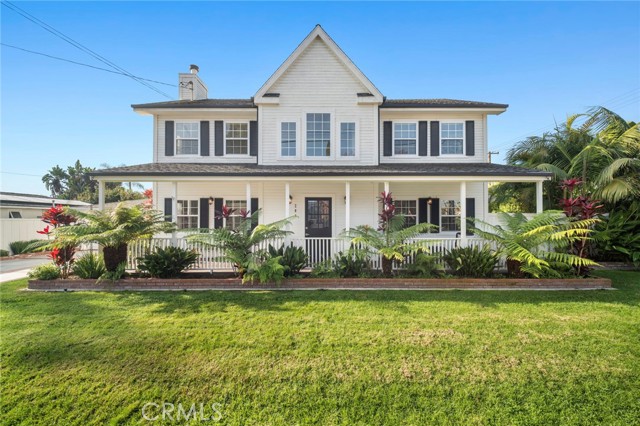
Alginet
3325
Encino
$2,750,000
3,694
6
5
Discover an exceptionally spacious and magnificent residence perfectly positioned in the serene hills of Encino. This is where convenience meets true seclusion—set quietly above a lovely street, you'll enjoy a central location with quick access to the entire San Fernando Valley and the West Side, yet feel wonderfully removed from the hustle. A grand, double-door entry offers a warm welcome into this expansive home, where beautiful wood floors flow throughout. With six generous bedrooms plus a dedicated office/study and five well-appointed bathrooms, there is abundant space for family, guests, and every activity imaginable. The main level unfolds into bright, beautiful spaces, including a living room centered around a cozy fireplace and an oversized formal dining room—the perfect stage for hosting memorable holiday celebrations and large family gatherings. The Center Island Kitchen is a true chef's delight! It boasts warm custom cabinetry, sleek stainless-steel appliances, and an oversized built-in refrigerator and freezer that are ready for any serious cooking endeavor. Retreat to the separate, secluded family room, which is an ideal quiet haven for relaxation or a fabulous game room. The property truly embraces the coveted Southern California lifestyle. The family room flows seamlessly to a pristine outdoor sanctuary featuring a refreshing pool and spa. This private, tree-studded lot offers a tranquil setting for escape. The grounds are a dream for activity and entertaining, complete with a dedicated sport court for endless fun and expansive space perfect for hosting memorable barbecue parties under the sun. The oversized Primary Bedroom is your private sanctuary, complete with sweeping views of the Valley. This restful space includes a large walk-in closet plus a secondary closet, and a spacious ensuite bathroom featuring a charming claw-foot tub alongside a separate, modern walk-in shower. Located in a prime area and within the highly sought-after Lanai Road Elementary School district, this home is a rare and exciting find. This is your opportunity to own a private, resort-like retreat that combines luxury living, exceptional space, and an absolutely fantastic location in the Encino Hills.
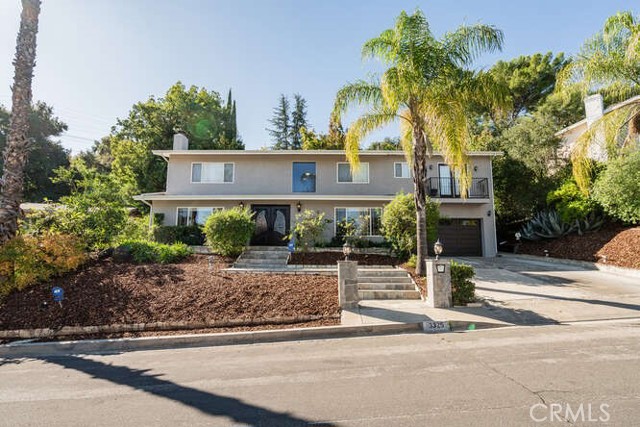
Zorada
2506
Los Angeles
$2,749,995
3,562
4
4
This is a MUST SEE home. Meticulously renovated house PLUS a separate, stylish bonus unit! Breathtaking Panoramic city and canyon Views- the pictures DO NOT do the views justice. This is an exceptional opportunity to live in peaceful tranquility in a modern, sophisticated home just minutes from the famous Sunset Strip, hiking trails, and with easy access to canyon roads and freeways. Making this home even more exceptional is its expansive double lot on a total quarter-acre retreat. The house features vaulted ceilings, wood floors, two fireplaces, new windows, new roof, and an upgraded electrical panel wired for an electric vehicle charger. Additional highlights include a laundry room, ample storage, a two-car attached garage, and much more. The chef's kitchen boasts a high-end suite of GE Monogram appliances, built-in wine storage, an outfitted pantry, Carrera marble countertops, and beautiful custom cabinets. The primary suite is a private sanctuary on its own floor, offering views from every window, a custom walk-in closet, sitting room with city and canyon views, private office or nursery, additional closet, plus a spa-inspired en-suite bathroom featuring dual vanity sinks, Carrera marble counters, designer polished nickel finishes, freestanding soaking tub, and spacious shower. *Bonus* a guest suite below the main home with its own private entrance, wine bar, living/dining area, full kitchen, bathroom, and laundry ideal for guests, creative/office space, or a possible income opportunity. Multiple decks and a tiered backyard offer outdoor entertaining space with a barbecue area, seating and dining areas overlooking the relaxing sounds of the creek that flows at the foot of the property. Square footage is an estimate and reflects the combined total of both spaces. Buyer to verify all measurements to their own satisfaction. A rare opportunity and true Hollywood Hills retreat!
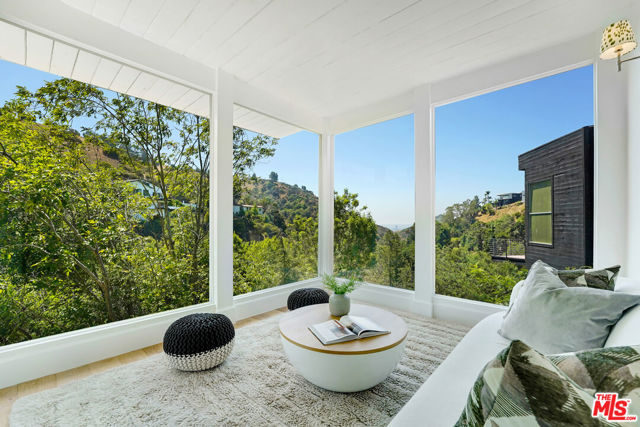
Summit
23583
Los Gatos
$2,749,000
3,383
5
4
Location, location, location!! Step into serenity at this exclusive gated country estate just 15 mins from downtown Los Gatos & 25 mins to beautiful Santa Cruz beaches. Nestled in a park-like setting this is mountain living refined, where sweeping landscapes, beautiful tree lined views & lush privacy meet luxury & convenience. Prime Location & Lifestyle, this retreat offers tranquil seclusion yet a mere stroll from the Summit Store, Loma Prieta Elementary & C.T. English Middle School. Host unforgettable gatherings in the stunning outdoor kitchen, set among garden terraces under mature trees. Entertain against the backdrop of soaring redwoods, mountain views, expansive lawns, & a fenced vegetable garden awaiting your culinary imagination. Sun-Drenched Acreage, A rare find: perfect for recreation, a large private sauna, gardening or your dream pool/outdoor lounge. Through the gated entry, discover an interior flooded with natural light, soaring ceilings, & fine finishes. Office could be a 6th bedroom! The gourmet kitchen features high-end appliances, open sightlines,& flows seamlessly into both formal & casual living spaces. This property is a rare gem of privacy, lifestyle, & convenience, all wrapped in breathtaking natural beauty. Award winning Loma Prieta & Los Gatos Schools.
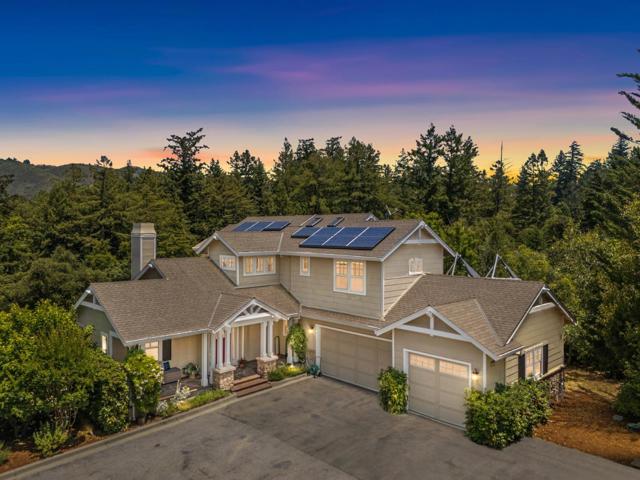
El Bosque
4021
Pebble Beach
$2,749,000
2,797
4
3
Privately nestled on an oversized parcel in the heart of Pebble Beach, The Misty Rose is a refined coastal retreat blending timeless Mid-Century architecture with lush, curated gardens and a seamless indoor-outdoor lifestyle. Framed by mature cypress and flowering landscapes, this elegant single-level residence is both serene and sophisticated. Exposed beam ceilings and walls of glass invite natural light to pour into the expansive living and dining areas, where French doors open to brick patios and garden courtyards ideal for alfresco entertaining. Just beyond the lush landscape, a peek of the Monterey Bay adds a touch of coastal magic to the serene backdrop. The designer kitchen anchors the home with rich custom cabinetry, quartz surfaces, and premium appliances. Offering two gracious primary suites each with its own fireplace and private patio access the home caters to both luxury and livability. Interiors are thoughtfully appointed with honed stone flooring, wood-clad ceilings, and bespoke details throughout. From the peaceful front approach to the tranquil rear gardens and bubbling fountain, The Misty Rose evokes the quiet luxury of Pebble Beach living just moments from world-class golf, iconic coastline, and the lifestyle that defines the Monterey Peninsula.
