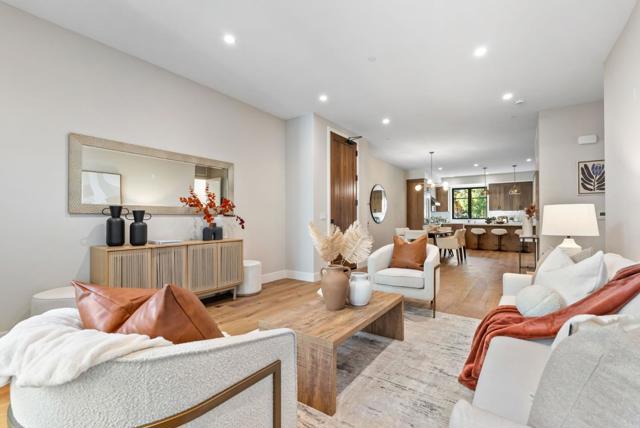Search For Homes
Form submitted successfully!
You are missing required fields.
Dynamic Error Description
There was an error processing this form.
Valle Verde
17601
Poway
$2,749,000
5,413
4
4
Stunning Renovated Single-Story Corner Lot Home with Designer Touches Throughout. This single-story home, ideally situated on a spacious corner lot. From the moment you step inside, you’ll be captivated by soaring wood-vaulted ceilings, an elegant updated chandelier, and wide-plank engineered hardwood flooring that flows seamlessly throughout. The grand entrance leads into a warm and inviting family room, perfectly positioned with direct access to your own private oasis—complete with a sparkling pool and relaxing jacuzzi. The expansive primary wing is a luxurious retreat, featuring an executive office, a tranquil atrium, and an impressive ~1,000 sq ft primary suite. The spa-inspired primary bathroom boasts dual-head showers, his-and-hers vanities, dual walk-in closets, and a freestanding tub beneath a stunning overhead light fixture and vaulted wood ceiling. The chef’s kitchen is a showstopper with custom soft-close slim shaker cabinetry, marbled quartz countertops, and a pearl tile backsplash extending to the ceiling. The adjoining wet bar is equally refined, creating a perfect space for entertaining. The north wing includes a second serene atrium and two well-appointed bedrooms connected by a luxurious Jack-and-Jill bath featuring a shared overhead shower and a freestanding soaking tub. A fourth bedroom includes its own private ensuite and matching custom cabinetry. Additional features include new paint, baseboards, dual AC, and a brand new roof! This turnkey property is the perfect blend of modern luxury and custom design
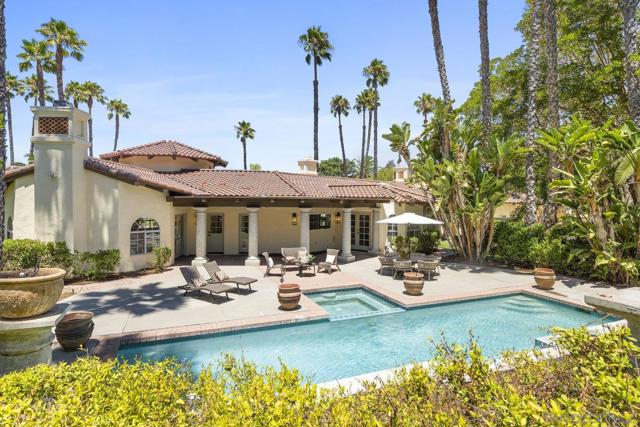
Scarlet Oak Pl
2031
Danville
$2,749,000
2,691
4
2
This exquisite single-story estate in Blackhawk’s premier Hidden Oaks neighborhood is the luxury living you have been waiting for! Set on a completely flat half-acre+, the custom design blends timeless craftsmanship with modern decor. Custom masonry, soaring vaulted ceilings, & wide-plank hardwood floors create a warm yet sophisticated ambiance throughout the 2,691 sq. ft. floor plan. The open concept kitchen with Butler's Pantry will take your breath away! Dining rooms, living room, conversation pit, stunning library & remote controlled shutters. The primary suite offers a spa inspired bathroom & spacious walk-in closet, while light & bright auxiliary bedrooms provide comfort for family or guests. Recent upgrades include a new roof with copper gutters & the sparkling pool with Baja Ledge, cascading spa, & a resort-style backyard designed for unforgettable entertaining! Lush gardens, built-in BBQ, expansive grounds, & plenty of space for gardening or play. Additionally, a 3-car garage plus golf cart space, side access for boat/RV, & immaculate landscaping that frames the spectacular sunsets that you will enjoy! This home is the heart of one of Hidden Oaks’ most sought-after streets & masterfully combines prestige, privacy, & community in one remarkable offering.

Thayer Ct
826
San Ramon
$2,749,000
4,060
5
5
Welcome to Windemere—one of San Ramon’s premier neighborhoods—where luxury and thoughtful upgrades shine throughout. This beautifully enhanced home features heated tile floors downstairs, hardwood upstairs, crown molding, recessed lighting, and a whole-house water softener. The chef’s kitchen offers walnut cabinetry, Sub-Zero refrigeration, Wolf appliances, and KitchenAid double ovens. The family room includes a custom built-in entertainment center, while the primary suite features a walk-in closet and upgraded jetted tub. Enjoy a private backyard with a pergola, built-in BBQ, and dual leased solar systems that are fully paid. The garage is upgraded with custom flooring, built-in storage, and a Tesla charger. Close to top-rated schools, parks, and scenic trails, this refined Windemere home offers elevated living at its best. Don't miss this opportunity to own a home in one of San Ramon's highly desired neighborhoods.

Valleyheart
14713
Sherman Oaks
$2,749,000
5,041
5
4
Welcome to 14713 Valleyheart Drive - where modern sophistication harmonizes with the timeless charm of Sherman Oaks. This exceptional residence offers 5 bedrooms, 3.5 baths, and over 5,000 square feet of refined living space, set on an 8,816-square-foot lot. Step inside to discover soaring ceilings, exposed wood beams, and an abundance of natural light cascading through a dramatic skylight. Completely reimagined, the home now showcases a modern open-concept design, curated with designer details and exquisite finishes throughout. Anchoring the main living area, a striking double-sided charcoal porcelain fireplace seamlessly connects the living and dining spaces, setting the tone for both comfort and sophistication. The chef’s kitchen is a true showpiece, featuring state-of-the-art Sub-Zero and Wolf appliances, a marble backsplash, an expansive center island, and an inviting breakfast nook perfect for morning gatherings. The primary suite is a private retreat - complete with its own skylight, fireplace, walk-in closet, spa-inspired bath, and a serene balcony overlooking the backyard. Step outside to your personal oasis: a sparkling pool, relaxing jacuzzi, and built-in BBQ, all designed for effortless entertaining and California living. A recently converted 900-square-foot basement adds an impressive entertainment area, ideal for a media room, gym, or play space. Perfectly located near Ventura Boulevard, fine dining, and shopping, within the sought-after Kester Avenue Elementary School District, this home embodies convenience and contemporary luxury.
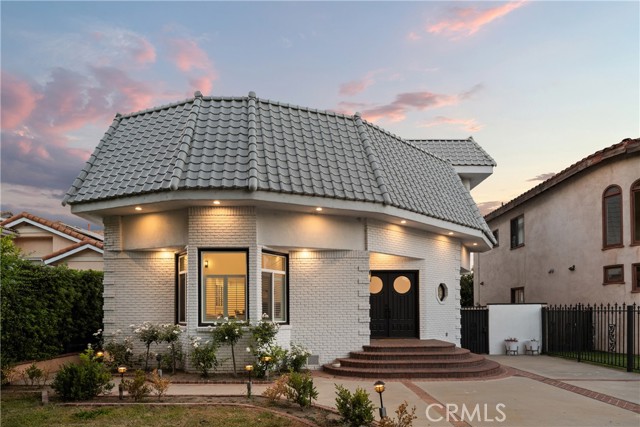
Chehalem
941
La Canada Flintridge
$2,749,000
3,311
6
4
Perfectly situated on a picturesque corner lot in La Canada Flintridge, this updated two-story colonial home offers timeless elegance, generous living spaces, and modern comfort all within one of the area's most sought-after school districts. A set of double front doors opens to a warm and inviting interior where rich hardwood floors, crown molding, and recessed lighting create a sense of classic refinement. The formal living room features a traditional fireplace framed by built-in shelving and a charming bay window that fills the space with natural light and views of the lush front yard. The adjacent dining room continues the elegant design and flows seamlessly into a beautifully remodeled kitchen. Here, granite countertops, custom cabinetry, and stainless-steel Miele appliances, including a gas cooktop, oven, range hood, and dishwasher, combine form and function. A cozy breakfast nook framed by a bay window and bench seating adds a touch of charm, while a side door opens to a covered porch for easy indoor-outdoor access. An arched doorway leads to the spacious family room, featuring a second fireplace, wet bar, and laundry area cleverly tucked behind louvered doors. A hallway off the main living areas connects to three comfortable downstairs bedrooms, two spacious bathrooms, and ample storage. One bath showcases a glass-enclosed rain shower, while another features both a tub and a separate tiled shower enclosure. Up the hardwood staircase with wrought-iron detailing, you'll find three additional bedrooms, including a serene primary suite. The primary bedroom offers two walk-in closets with built-ins, dual-pane windows, and a ceiling fan. The ensuite bath is a true retreat with a jetted spa tub, glass-enclosed shower, a dual sink vanity, a private water closet with a Toto toilet, and stone flooring. The additional upstairs bedrooms share a full bath with dual sinks and provide access to a charming balcony overlooking the backyard. The expansive backyard offers multiple outdoor living spaces designed for both relaxation and recreation. Enjoy a grassy lawn surrounded by mature fruit and palm trees, a large concrete deck perfect for dining or lounging, and an upper terrace ideal for use as a sports court or additional entertainment space. A detached two-car garage and a covered patio area add to the home's versatility and appeal. This home beautifully balances traditional character with modern updates in an idyllic setting.
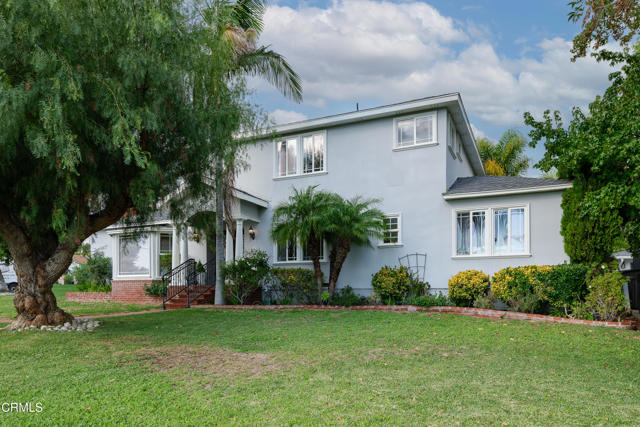
Elk Clover
580
Palm Desert
$2,749,000
3,513
3
4
This beautifully reimagined Ocotillo 3 floor plan, featuring 3 bedrooms and 3.5 bathrooms, stands apart as one of the finest offerings in the community. A TRUE, comprehensive FULL-home remodel completed in 2021/2022. It is also one of only 1 in 20 PUD homes offering a straight, unobstructed fairway view, giving it an exceptionally desirable setting. Inside, the home showcases luxury finishes throughout, including natural stone countertops, custom built-in cabinetry, professionally designed closet systems, motorized remote-control blinds, and all new tiled showers and bathrooms. The chef's kitchen features premium stainless-steel appliances: a Sub-Zero refrigerator and freezer, Wolf cooktop and double oven, Wolf hood, Sharp microwave drawer, KitchenAid dishwasher, and dual KitchenAid under-counter beverage drawers. All major systems have been replaced within the last four years, including NEW windows and sliders, the HVAC system, and two water heaters. An owned, recently added water-softening system provides elevated water quality. The home also includes OWNED SOLAR with two Tesla backup batteries. The backyard is designed for relaxation and entertaining, with tumbled travertine pavers throughout, a pergola, a built-in BBQ, tranquil water fountain feature, and fire pit. All perfectly positioned to overlook the rare, unobstructed fairway panorama. Additional highlights include a two-car garage plus separate golf cart garage, paver driveway, epoxy garage floors with built-in cabinetry, and a mini-split A/C in the garage. The laundry room includes a convenient dog-washing shower. The home is offered FULLY FURNISHED with high-end furniture per inventory list. A club membership is available with no wait.
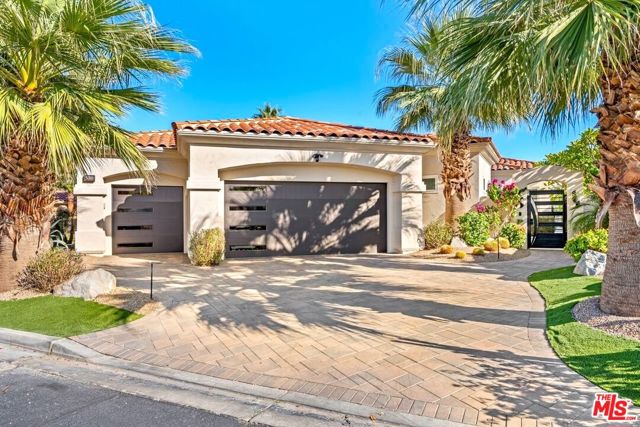
Chapman
120
Lake Forest
$2,749,000
4,045
5
6
Welcome to The Sequoias, a new community located in Lake Forest, which is close to everyday amenities including shopping, restaurants, entertainments and sports facilities as well as financial institutions. Home site 21 is a new construction home that is situated on a nice sized lot with a northeast facing backyard. The Rosewood floor plan features 5 bedrooms, with 5.5 bathrooms, and is approximately 4,045 sq. ft with the added conservatory and primary bedroom retreat, with a 2 car garage. Upon entering the home you are greeted with a 2-story foyer, a chef inspired kitchen showcases premium Wolf/Sub-Zero appliances, quartz counter tops, and sleek Kohler fixtures. The luxurious primary bedroom offers a tranquil retreat with a spacious sitting area, a walk-in closet, a spa-like shower, and a freestanding soaking tub. The secondary bedrooms each with their own en-suite ensuring both comfort and privacy for everyone. Highlights of the home are a first-floor bedroom, complete with a private bath and a versatile flex room. The community amenities include a clubhouse with 2 pools, 2 spas as well as BBQ and lounge areas. Home site 21, has an estimated closing date of Spring 2026. Photos provided are of the model home, actual home is to be built.
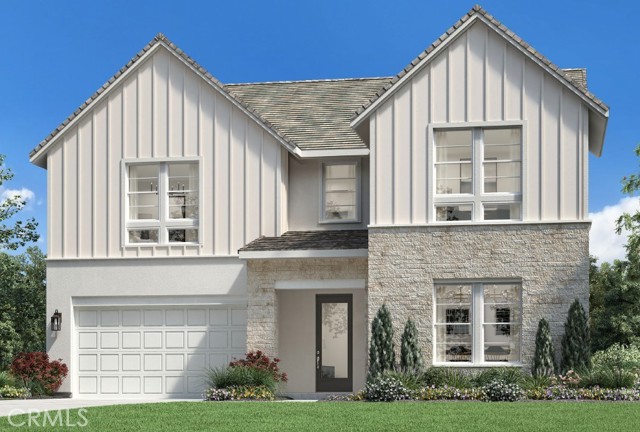
Valley Vista
13109
Studio City
$2,749,000
2,645
3
4
Located in the heart of Longridge Estates, this single-story completely updated traditional residence embodies timeless sophistication, complete privacy, and effortless livability. Behind secure gates, the home reveals a serene retreat surrounded by lush, mature landscaping, an entertainer's paradise and a private sanctuary all in one. Step inside to discover wood-beamed ceilings, herringbone-patterned floors, designer lighting, French doors, and elegant fireplace mantels that showcase the home's refined craftsmanship. The thoughtfully designed layout, a true traditional floor plan rarely found today, allows each room to maintain its own character while flowing seamlessly together, perfect for both intimate gatherings and large-scale entertaining. A formal living room anchored by a stately fireplace welcomes guests just off the entry, while the spacious family room with built-in wet bar, additional seating, and direct patio access sets the stage for effortless entertaining. The formal dining room, with seating for eight-twelve beneath a statement chandelier and bay windows, connects beautifully to a well-appointed kitchen featuring stainless steel appliances, shaker-style cabinetry, and generous storage. The primary suite offers a tranquil retreat bathed in natural light, complete with a walk-in closet and a spa-inspired bathroom boasting dual vanities and a large frameless glass shower with custom tilework. Two additional guest bedrooms and a full bath provide comfort and flexibility, while two half baths add convenience throughout. Outdoors, the property transforms into a resort-like escape with a sparkling pool and spa surrounded by manicured greenery, multiple lounging and dining areas beneath a pergola, and an expansive patio ideal for hosting under the stars. The fully gated grounds provide the ultimate sense of seclusion, while the front courtyard offers additional seating areas for quiet reflection or casual conversation.
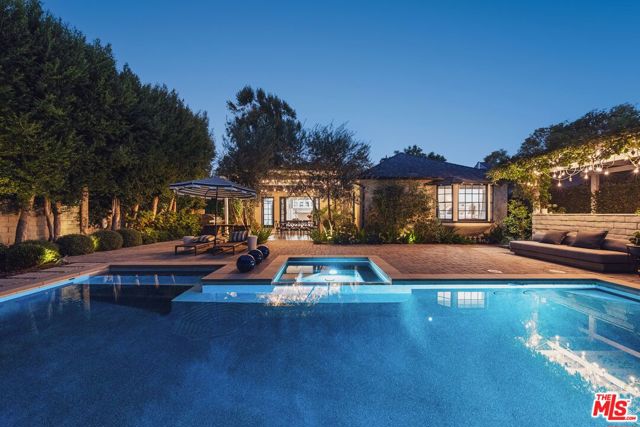
Sea View
4209
Los Angeles
$2,749,000
2,968
3
3
Poised in serene seclusion and designed with uncompromising attention to detail, this brand-new architectural estate is a triumph of form and function. A rare offering, this meticulously designed three-level residence redefines modern luxury in one of the area's most coveted hilltop settings. Clean lines, refined materials, and innovative technology come together in a home that reflects upscale living at every turn. From the moment you approach the sculptural facade--accented by Vale-engineered cedar siding and Porcelanosa deck tiles--you're met with elevated design. A custom front door opens into a formal foyer with a striking chandelier, Italian oak hardwood floors, and access to the attached two-car garage. Beyond the entry, the open-concept living space is filled with dramatic scale and natural light. European-imported windows and collapsible glass doors blur the boundary between indoors and out, offering stunning views and effortless flow to outdoor spaces. The grand living room boasts soaring ceilings and a European Home Element gas fireplace set into a floor-to-ceiling travertine wall--visible from both the living and kitchen areas. The chef's kitchen features porcelain countertops, a Bosch Benchmark appliance suite--including double ovens, induction cooktop, microwave drawer, refrigerator--and a deep sink within a generous island. Just off the living space, a guest suite offers sweeping views, a designer ceiling fan, and a luxury bath with a floating vanity, terrazzo bench, walk-in rainfall shower with dual showerheads, and a sleek Icera wall-mounted toilet. The floating staircase leads to the luminous primary suite, where expansive windows, a chevron wood ceiling, see-through fireplace, and large walk-in closet create a true retreat. The spa-like ensuite includes a Whirlpool soaking tub, oversized shower with terrazzo bench, dual showerheads, floating dual-sink vanity with Pental Misterio quartz, and a tankless wall-mounted toilet--wrapped in Italian tilework. Across the upper landing, another ensuite bedroom includes a balcony, modern fan, generous closet, and its own spa-style bath with floating vanity and rainfall shower. The lower level offers a large laundry room, storage, and direct access to the hillside backyard--ideal for quiet moments or enjoying views of the canyon trail below. A true sanctuary where design, performance, and natural beauty converge.
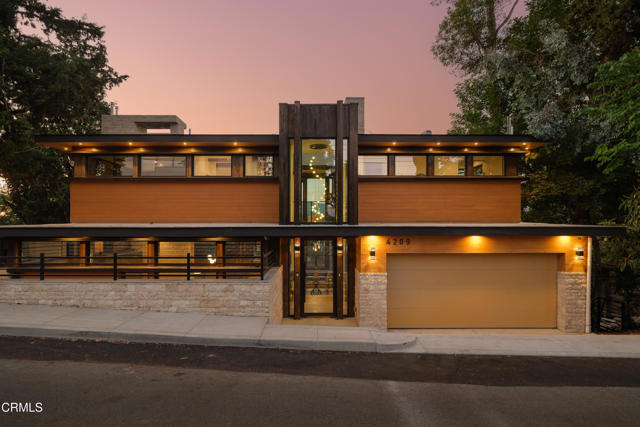
Rosecrans
966
Manhattan Beach
$2,749,000
1,788
3
2
Tucked behind lush greenery, this Manhattan Beach haven immediately exudes a sense of calm. Reimagined with a designer’s eye, the home layers organic textures with sculptural details, creating a modern coastal vibe that feels both elevated and soulfully relaxed. Inside, buttery oak floors and tailored finishes set the stage for a single-level layout that flows with ease. The kitchen and baths showcase stonework with tactile depth, dual vanities, and a spa-like primary retreat with double rain showers—a blend of utility and indulgence that feels curated rather than conventional. High ceilings and discreet lighting keep the interiors luminous, while a statement fireplace anchors the living space with understated drama. Equally compelling are the outdoor moments. The front garden feels cloistered and serene, while the backyard unfolds like a private alfresco lounge—ideal for slow mornings, long table dinners, or late-night gatherings under string lights. Living here means enjoying the best of Manhattan Beach at your doorstep. Just minutes from the sand and downtown, and close to Manhattan Village’s dining and shopping, this location captures the essence of California coastal living. It’s a home that invites you to slow down, breathe in the ocean air, and embrace a lifestyle that’s equal parts stylish and relaxed.
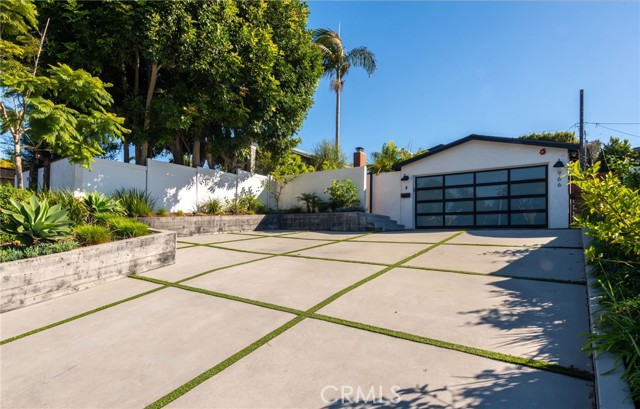
Sunset View
1582
Lake Forest
$2,748,995
3,867
4
5
Extensively upgraded, and exquisitely landscaped, our North West Residence 2 Model home features an indoor-outdoor California room, landscaped and hardscaped yard, upgraded kitchen and flooring and 3,867 square feet of living space. This beautiful 4 bed, 4.5 bath home includes over $700,000 in home upgrades, including upgraded kitchen, flooring and cabinets. This homesite has backyard views.
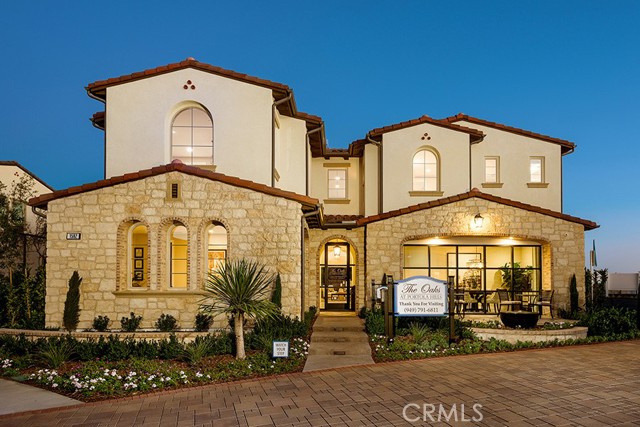
Johnston
6650
Pleasanton
$2,748,888
3,808
6
4
Experience comfort, privacy, and luxury in this beautifully designed 3800 sqft 6BD/3.5BA gated estate on 5.2 acres. Enjoy beautiful views of rolling hills, pastureland, the Black Hills, and many oak trees with abundant wildlifedeer, wild turkeys, and hawks. There's space for RV parking and possibly horsesperfect for your dream home. A landscaped front yard and fountain welcome you. Inside: Nest Doorbell, Thermostat, recessed lighting, and an electric fireplace. The chefs kitchen features stainless appliances, quartz counters, soft-close cabinetry, island with pendant lights, quartz backsplash, and bar area. Designer baths include LED mirrors and walk-in closets. Bonus rooms offer options for office, gym, or nursery. A serene backyard oasis awaits with pool, jacuzzi, gazebo, firepit, swing set, and low-maintenance landscaping. Near Danville schools and just 3 miles to Blackhawk Plaza. Enjoy unmatched privacy, modern comfort, and breathtaking scenery. Dont miss this rare opportunity to own a peaceful retreat that blends natural beauty with modern luxuryyour dreamÃÃÃÂ retreatÃÃÃÂ awaits.
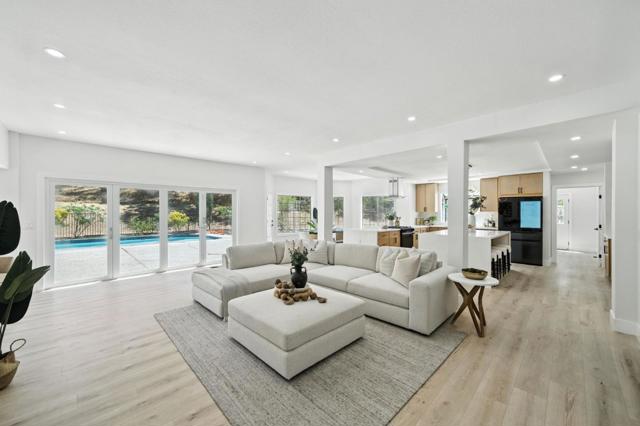
Ridgemont
2102
Los Angeles
$2,748,800
1,746
2
2
Introducing 2102 Ridgemont, a rare Mid-Century gem in the West Hollywood Hills. This one-of-a-kind, magical, single-story retreat sits at the end of a cul-de-sac, offering a stunning and creatively remodeled living space. Bathed in natural light, it evokes the tranquil spirit of Tulum and Bali, with expansive views of the surrounding hills and a peek at the city beyond. Gated for privacy, this serene sanctuary features original wood-beamed ceilings, a chef's kitchen with Calacatta marble, Wolf appliances, and poured concrete honed floors. The primary suite features a private jungle-esque patio, while the lush exterior includes a saltwater pool, spa, infrared sauna, fire pit, and an exterior projector. This home has been meticulously redone with the finest of materials and craftsmanship. Located in the coveted Laurel Hills, near West Hollywood, Sunset Strip, Studio City and in the Wonderland school district, this home is a blend of Mid-Century charm and modern sophistication, perfect for entertaining or relaxing. An opportunity like this is truly rare, and the furnishings are available for purchase to complete the entirety of the experience.
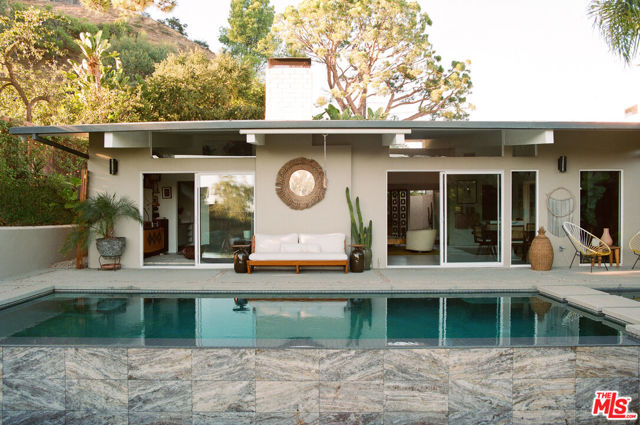
Melody Ln
233
Orinda
$2,748,000
2,993
4
3
Use 119 Melody for correct directions!! Fully remodeled single-level mid-century modern masterpiece nestled in the serene foothills of Orinda. Enjoy the elite k-12 public school system that Orinda offers. Sweeping views of the hills and valleys, the sounds of nature, and the beauty of the local flora and fauna allow for an easy path to peace in this unique slice of paradise. Indoor/outdoor mid-century living and entertaining at its best! Floor to ceiling windows and 9 skylights fill the living space with warm natural light. The nearly 4 acre lot offers the owner unparalleled privacy and the opportunity for expansion; plant an orchard or vineyard, or extend the deck and add a pool. (ADU plans provided!) The chef's kitchen is fully equipped with stainless high end appliances including a 48" Sub Zero refrigerator/freezer, a 6-burner professional Wolf range, and quartz countertops. Just 15 feet from the attached garage to the kitchen counter. The remodel left nothing in question; low maintenance hardscaping, new roof and gutters, walls, windows and sliding doors, appliances, Phylrich and Gröhe fixtures, decking, siding, kitchen, bathrooms with programmable radiant heated floors, flooring, gas lines, water lines, and a 7-zone HVAC mini-split system.
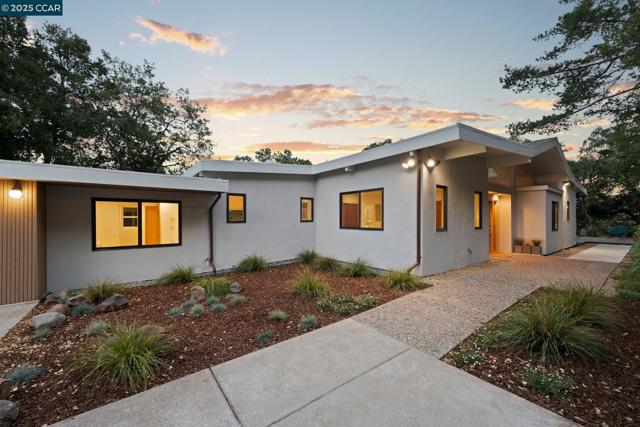
Holly Oak
2360
Danville
$2,748,000
3,434
4
4
HUGE $250,000 PRICE REDUCTION! Celebrate winter holidays in your new home! Welcome to 2360 Holly Oak Drive, a beautifully upgraded single-story home in the gated Hidden Oaks community. Here, elegance meets warmth & balance. Over 3,400 sq ft of light-filled space sits on a flat 24,200 sq ft lot with a solar-heated pool, spa, outdoor BBQ area, firepit, & a 110 sq ft detached office perfect for work, art, or quiet retreat. Inside, natural light, high ceilings, & open flow create a sense of calm and comfort. The chefs kitchen features professional stainless appliances, a large island, & custom cabinetry opening to the family room with fireplace. The 4bd & 3.5baths are designed for both privacy & connection. The spacious primary suite overlooks the pool and gardens, with a spa-like bath, walk-in closet, & patio access. Every detail, from the new roof & HVAC ducts to refinished flooring & fresh paint, was chosen for lasting quality & peace of mind. Practical luxury continues outdoors: a three-car garage, wide driveway, & beautifully landscaped yard with mature trees. Located minutes from top schools, shopping, & trails, this is a home that combines resort-style living with everyday convenience. This isn't just a showcase - its a place designed to be lived in, loved, & enjoyed.
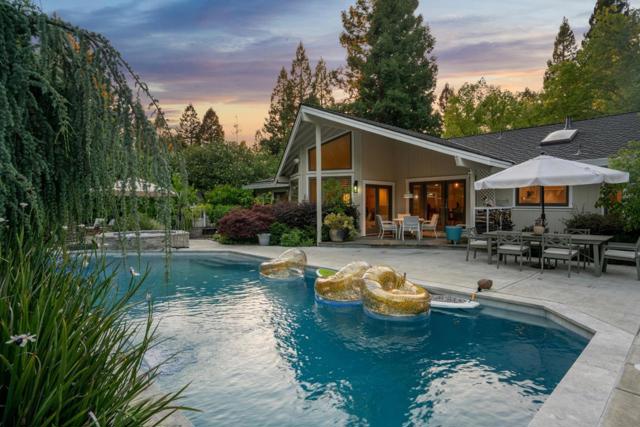
2522 CHALCEDONY ST
Pacific Beach (San Diego), CA 92109
AREA SQFT
2,598
BEDROOMS
4
BATHROOMS
4
CHALCEDONY ST
2522
Pacific Beach (San Diego)
$2,748,000
2,598
4
4
*** Newly Built Modern Home with Rooftop Views! This brand-new 3-level residence in Pacific Beach/Mt. Soledad is now complete and move-in ready. Featuring 4 bedrooms, 3.5 baths, and a sleek open-concept design, the home is crafted for seamless indoor-outdoor living. The top level boasts a spacious game room with a half bath that opens directly to a private rooftop deck—perfect for entertaining or unwinding with million-dollar panoramic views of the city skyline and bay. The first floor includes a bright great room, chef’s kitchen, and two bedrooms, while the second floor offers a luxurious primary suite and an additional bedroom. A 2-car garage is accessed via the rear alley, and the front yard delivers approx. 1,500 sq ft of landscaped outdoor space. Tucked on a quiet cul-de-sac, this home offers tranquility just minutes from La Jolla, Mission Bay, top schools, and freeway access. A must see!!!!
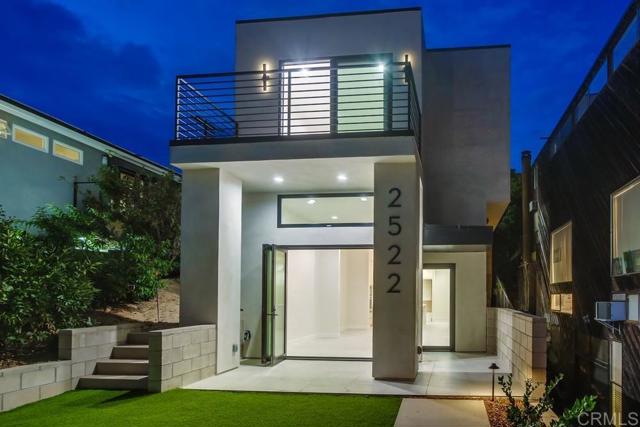
Nasella
1675
San Luis Obispo
$2,748,000
4,108
4
5
Price Improvement on a rare opportunity to live in Valle Vista Ranch, one of the most coveted neighborhoods in San Luis Obispo. With spectacular views of Bishop Peak and Madonna Mountain, this 4,100+ square-foot Mediterranean sits on nearly an acre and borders conservation land, providing boundless privacy while still only minutes from downtown. Featuring 4 en-suite bedrooms, including 2 primaries—one on the main floor and a private oasis upstairs with 2 walk-in closets, French doors leading to a large balcony and a show-stopping bathroom with copper fixtures and wet room—the home is perfect for multigenerational living or for someone who simply wants to stretch out. Boasting high ceilings, cozy fireplace, hickory-wood floors, large picture windows, a half-bath for guests on the main floor and a built-in wine bar with fridge in the dining room, this home epitomizes California luxury living. The open floor plan provides a seamless flow between kitchen and living room, perfect for entertaining. Double ovens, farm sink, walk-in pantry and a 6-burner cooktop with griddle makes preparing festive meals a breeze. Want to take the party outside? The lovely courtyard and separate flagstone patio off the kitchen are ready for your next event. And there’s plenty of parking in the 3-car garage or under the Spanish-style porte cochere. All this and a huge home office with built-in cabinetry and endless scenery right outside the window. Come and experience all the best the Central Coast has to offer.
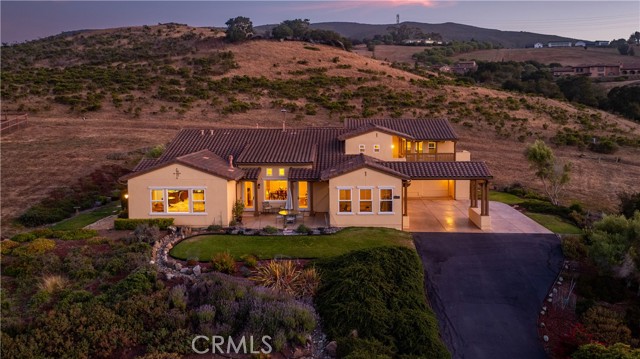
Auberge Circle
7964
San Diego
$2,745,000
2,923
3
3
Welcome to 7964 Auberge Circle, an elegant two-story retreat in the exclusive, gated 55+ community of Auberge at Del Sur. Upon entering the 2,923 sq. ft. residence, you’re immediately greeted by an abundance of natural light, soft neutral tones, and warm natural wood flooring. At the heart of the home is a chef-inspired kitchen featuring top-of-the-line appliances, rich custom cabinetry, granite countertops, and a generous center island with seating. The kitchen seamlessly connects to the expansive great room, offering ample space for relaxation and gatherings. Glass doors disappear and open to a stunning outdoor/covered living space, complete with an outdoor fireplace, seating areas, and lush landscaping—an idyllic setting for entertaining or unwinding in total privacy. The main-level primary suite is a luxurious sanctuary with direct access to the backyard. This spacious room features a comfortable sitting area, an oversized walk-in closet, and a spa-inspired bath with dual vanities, a soaking tub, and a glass-enclosed shower. Also on the main floor is a dedicated dining room ideal for intimate dinners or hosting guests, a private home office, a guest bedroom with en-suite bath, and a full laundry room. The second level offers a peaceful escape with a generous bonus room perfect for a fitness area, media room, or creative space. An additional guest bedroom with a full bath completes the upstairs, all framed by sweeping views of Black Mountain and west-facing sunsets over rolling hills. See Supplement... Auberge residents enjoy access to a spectacular 12,000+ sq. ft. clubhouse featuring a fitness center, pool, spa, and resort-style amenities. With privacy, security, and close proximity to top-tier shopping, dining, and major freeways, this home delivers the best of serene living and modern convenience. Welcome home.
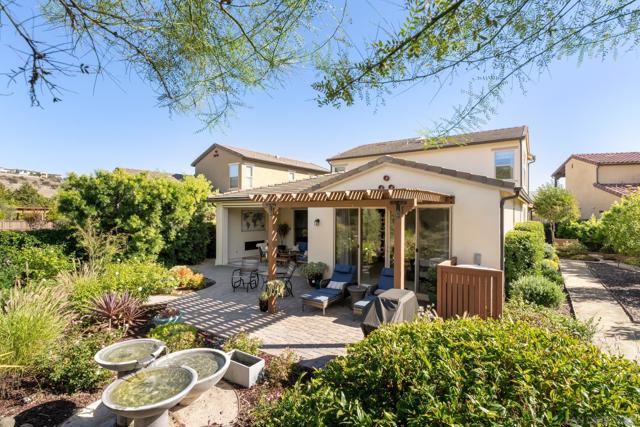
Russell
31
Laguna Niguel
$2,745,000
2,887
4
3
PANORAMIC SADDLEBACK MOUNTAIN VIEWS YEAR ROUND & snow-capped mountain views this gorgeous, just remodeled, picturesque property! This beautifully maintained home on a single loaded street offers 4 bedrooms and 3 bathrooms, including a desirable main floor bedroom, and is situated on an expansive 14,000 sq ft lot that extends onto the serene slope behind providing both space and privacy. The private backyard features a pool with premium Hydrazzo plaster and updated tile, glass fencing along the perimeter to showcase the views, and lush landscaping, a mature lemon tree, and with brand new grass in both the front and back yards.The upgraded interior includes three new chandeliers in the dining room, kitchen nook and entry way, brand new quartz counter tops and backsplash in the kitchen, rich laminate flooring downstairs, new bathroom vanity with quartz countertop with dual sinks in the primary bathroom with new mirrors and recessed lighting, and a brand new bathroom in the jack and jill bathroom upstairs which includes new flooring, a new dual sink vanity with quartz countertops, a new Pottery Barn light fixture, a new window in the shower and a new glass enclosure all with gold accents. The home is equipped with Milgard dual-pane windows throughout, Ecobee smart thermostat, Genie Wi-Fi smart garage door opener, smart front door lock, & Ring doorbell/outside cameras/alarm system and a freshly painted white interior (June 2025) and exterior (September 2023). Additional upgrades include a 240V charger for Tesla and other EVs, large driveway leads to a three-bay garage with loft storage with pull down stairs and a durable new steel roof. Located in the sought-after Beacon Hill community with access to 3 pools/spas and 6 lighted tennis courts, this home offers the perfect blend of luxury, privacy, and lifestyle.
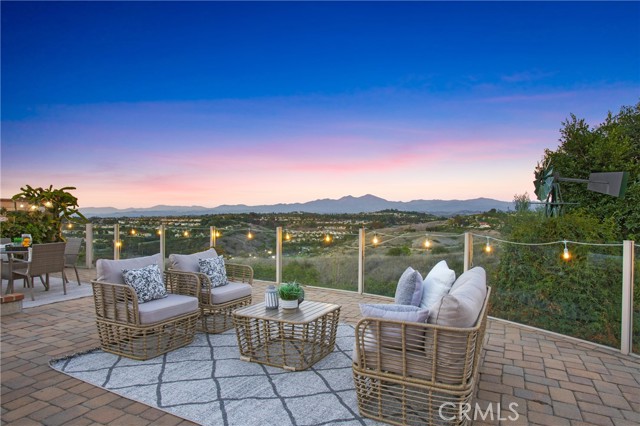
Mesa
333
Costa Mesa
$2,745,000
3,271
5
4
Located on a spacious corner lot in Eastside Costa Mesa, this exceptionally maintained home was built in 2019 and still feels fresh, stylish, and thoughtfully designed. The layout offers a true single-level living experience with all four bedrooms and three bathrooms on the main floor, complemented by ten-foot ceilings, wide-plank wood floors, and eight-foot interior doors throughout. The open-concept kitchen features a tumbled Carrara marble backsplash, walk-in pantry, KitchenAid Professional Series appliances, built-in wine fridge, and custom shelving. The primary suite is a true retreat, offering two oversized walk-in closets and a spa-inspired bathroom with marble floors, a Victoria and Albert soaking tub, and a full-length LED mirror. Above the garage, a generous 690 square foot bonus suite with its own entrance, bathroom, and dedicated air conditioning creates the perfect space for a guest suite, home office, gym, or creative studio. Energy-efficient upgrades include a solar panel system, Tesla batteries, tankless water heater, and 220V outlet in the garage for electric vehicle charging. The oversized two-car garage features an eight-foot roll-up door and has space to potentially fit a third vehicle. There is also dedicated parking for RV or boat parking. The exterior includes low-maintenance turf, mature fruit trees, a block wall for privacy, and space to add a pool. A covered front porch with a classic Dutch door offers charming curb appeal, and a nearly 700 square foot rooftop deck provides an additional private space for relaxing or entertaining. Ideally located near Newport Back Bay, the Orange County Fairgrounds, top-rated schools, and all that Eastside Costa Mesa has to offer.
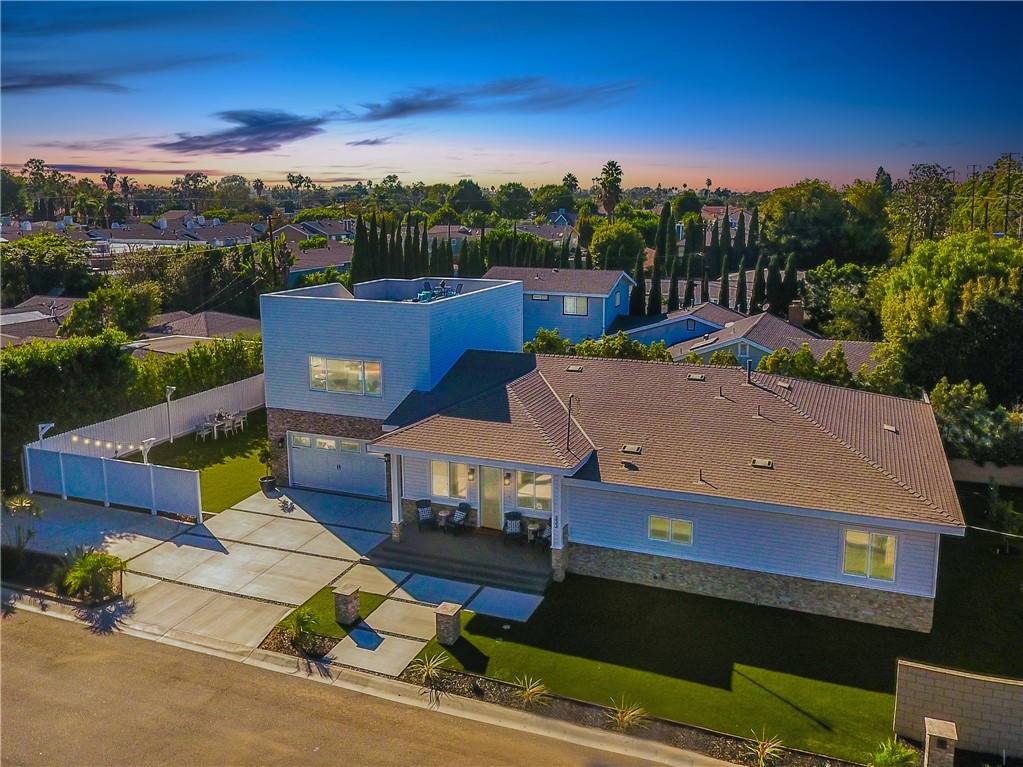
58th
8600
Jurupa Valley
$2,745,000
1,320
3
2
Expansive 9.8 Acre Estate in the Heart of Jurupa Valley - Endless Possibilities Await! Welcome to your private slice of Southern California living! House offers a 3 bedroom / 2 bath. Situated on a rare and spacious 9.8 acre lot, this exceptional property offers a unique blend of rural charm and suburban convenience in the rapidly growing community of Jurupa Valley. This versatile estate presents an incredible opportunity whether you're dreaming of a custom-built ranch, developing a multi-home compound, pursuing agricultural or equestrian uses, or simply seeking peace, space, and privacy. Property Highlights: Mostly Flat, usable 9.8 acre parcel Potential for residential, agricultural, or equestrian use (buyer to verify zoning) Easy access to major freeways (60, 15, and 91) Minutes from shopping centers, schools, and outdoor recreation Panoramic views of the surrounding hills and city lights Imagine the possibilities: build your dream home, start a hobby farm, create a retreat, or explore development potential. Opportunities like this are becoming increasingly rare in Southern California. Fruit trees: Loquat, Lemons, Naval Oranges, Tangerine, Avocado, Grapefruit, Guavas, Pomegranate, Sapote, Olive, Pecan, Macadamia nut, Don’t miss your chance to own a truly one-of-a-kind property in one of the Inland Empire’s most desirable up-and-coming areas.
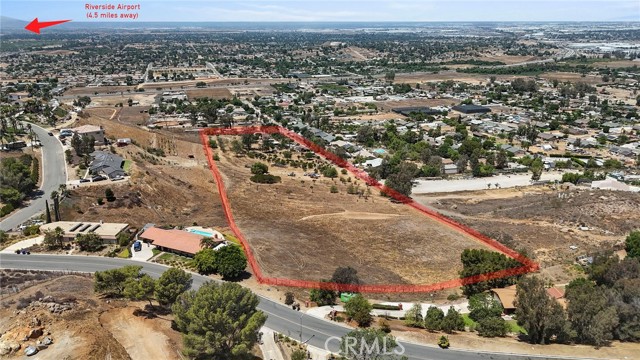
Nomad
4801
Woodland Hills
$2,738,000
4,934
5
5
Absolute must-see! Elevated, exceptional Vista de Oro estate with breathtaking 180° panoramic views from virtually every vantage point. Located South of the Boulevard in Woodland Hills’ most desirable enclave. Enjoy an idyllic drive past pride-of-ownership estates leading to nearly 5,000 sq ft of living space on an expansive 22,500+ sq ft mostly flat lot. This 5-bedroom, 5-bath residence offers unique expansion potential for multi-generational living, resort-style entertaining, a luxury family compound, or the future development of multiple ADUs. A double-door entry opens to a dramatic two-story foyer with a glass-framed staircase. The main level features a cozy reception area, a spacious living room with fireplace and walls of glass framing unobstructed valley and city-light views, an oversized formal dining room with wet bar, and a chef’s kitchen with generous granite counters, stainless steel appliances, and its own scenic balcony. Multiple decks and balconies flow seamlessly for both grand entertaining and everyday living. A symphony of windows, skylights, and glass doors bathes the interiors in natural light. Upstairs, the private retreat showcases a large primary suite with soaring ceilings, dual balconies, fireplace, walk-in closet, and spa-style bath. Four additional bedrooms with high ceilings and four baths offer flexibility for family or guests. The open loft area can serve as a home office. On the lower levels, discover a full-size family/game room with wet bar, a theater room, ample storage, and a separate suite with its own entrance—ideal for extended family, studio, or creative workspace. An unpermitted ADU w/ two bedrooms and a bath, not included in the official count, further expands the home’s potential for rental or multi-unit living. Outdoors, the property’s broad, level backyard is a blank canvas—ready for a pool, sport court, garden, or multiple ADUs. Enjoy sweeping sunrise and sunset views while being minutes from Calabasas, Ventura Blvd., Warner Center, The Village, Westfield Topanga, fine dining, top schools, and the 101 Freeway to the Westside. A not-to-be-missed opportunity to reimagine a substantial Vista de Oro estate. Whether customizing to your taste, creating multi-residences, or enjoying as is, the scale, lot size, and views make this home a truly spectacular offering. Property sold as-is in its present condition, subject to buyers' inspections. Motivated long-term owners, do call us today for your private showing!
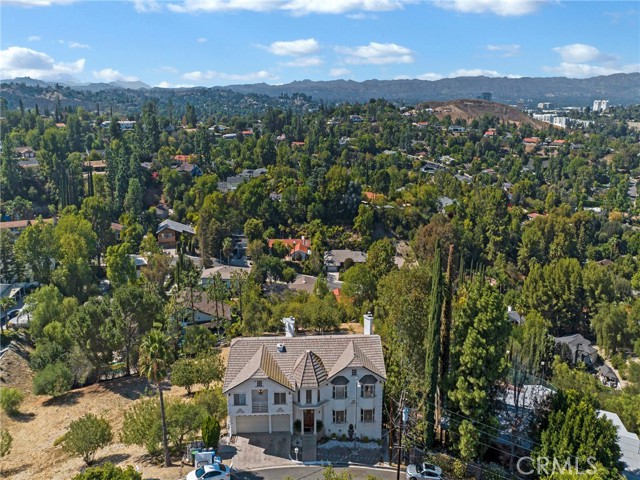
Borregas
552
Sunnyvale
$2,725,000
2,050
5
3
Extensively remodeled and fully permitted in 2025, this stunning home offers the quality and feel of new construction with modern upgrades throughout. Featuring 5 spacious bedrooms and 3 full bathrooms including a luxurious upstairs master suite with a spa-like en-suite (double sinks, soaking tub, large shower, and walk-in closet, this residence ensures comfort, style, and functionality. The main level includes 4 bedrooms and 2 baths, plus an open-concept layout where the kitchen, living, and dining areas flow seamlessly together, while elegant hardwood flooring and a chef's kitchen with 5-burner gas stove, white cabinetry, and stainless-steel appliances make daily living a pleasure. Extensive renovations include reinforced foundation, new roof & gutters, upgraded plumbing, new insulation, new HVAC & ductwork, brand-new 200AMP electrical panel with updated wiring, sub-panel, switches & outlets, dual-pane windows, new landscaping, and fencing. The home also offers a 2-car garage and sits on a 6,800 sq. ft. lot with ample backyard space, perfect for entertaining or a future ADU. Prime location just few minutes to Apple Sunnyvale Campus, NVIDIA, Amazon, Google and LinkedIn. Truly the perfect blend of luxury, comfort, and convenience.
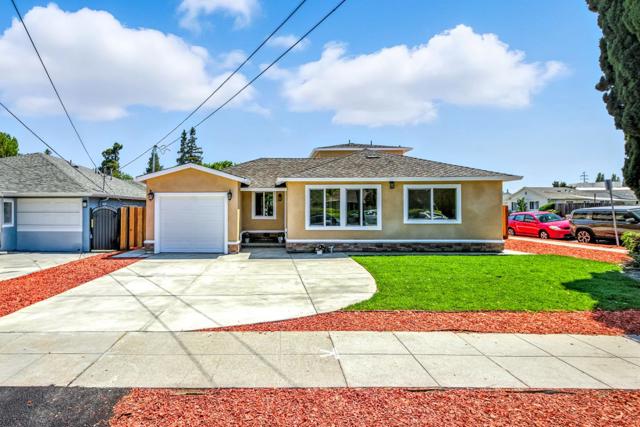
Emerald St
2036
San Diego
$2,725,000
3,431
7
6
Variance granted for alternate property class. Must have confirmed appointment. Excellent coastal opportunity for this conveniently located triplex, just minutes from the freeway, a short bike ride to Mission Bay and Tourmaline, and steps from Pacific Plaza’s Trader Joe’s, Vons, and the vibrant offerings of Garnet Avenue. Perfect for investors or owner-occupants, this property offers potential for value-add improvements, short-term rental income, or personal use. The primary home (2036 Emerald) is a detached single-level 3-bed, 2-bath home, with a private patio, two-car garage, and additional driveway parking. It features recent kitchen and bathroom remodels and is move-in ready. The rear building, located on the alley (2038 Emerald), is a two-story duplex with mirror-image units, each around 1,100 square feet with 2 beds, 1.5 baths, in-unit laundry, and a roof replaced in 2023.
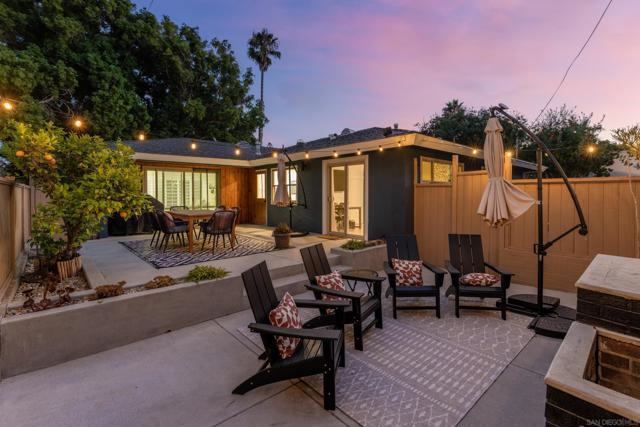
Wavecrest
5331
Oxnard
$2,720,000
3,701
3
4
Welcome to Mandalay Shores, your personal paradise on one of Ventura County's most breathtaking beaches. This magnificent custom-built, three-story, 3,700 sq. ft. home offers everything you've dreamed of in coastal living, w/panoramic ocean & mountain views, & a rooftop deck perfect for savoring stunning sunsets every evening. Ideally located above Channel Islands Harbor--your gateway to the Channel Islands National Park & halfway between Malibu and Santa Barbara, you'll enjoy a lifestyle filled w/adventure. Whether it's kayaking, paddleboarding, boating, golfing, or wine tasting, this location gives you easy access to endless outdoor activities, yacht clubs, shopping, & dining.Designed w/comfort & elegance in mind, this home is just one house away from Mandalay Beach Road & boasts an oversized driveway accommodating up to 5 cars, a large garage, & a grand marble entry. Step inside to find an abundance of natural light, recessed lighting, & designer fixtures throughout. The first-floor guest quarters offer a private sanctuary, w/a cozy family room, 2 bedrooms, 2 en-suite bathrooms, all opening to a spacious backyard. Perfect for entertaining, the backyard features mature eucalyptus trees & a gated pathway to the beach--ideal for hosting family gatherings or intimate get-togethers.The second level presents a grand living space w/vaulted ceilings and skylights, filling the two-story living room w/natural light. A raised hearth fireplace & decorative windows add to the charm. The adjacent dining room offers peekaboo ocean views, while the chef's kitchen, complete w/a large island, walk-in pantry, and bar seating, becomes the heart of the home. The massive primary suite features double doors, a private balcony, a double-sided fireplace, & a luxurious en-suite bath with an oversized shower, jacuzzi tub, & large closet.On the third level, you'll find an open loft w/built-in seating, a fireplace, a wet bar w/fridge, & even more windows showcasing gorgeous views. Step outside onto the balcony or ascend to the fourth-level rooftop deck--your ultimate retreat for outdoor entertaining. Whether you're enjoying your morning coffee with the sound of waves or unwinding with a glass of wine at sunset, this top deck offers the best of coastal living.With endless indoor & outdoor spaces designed for relaxation & entertainment, this home is the perfect vacation retreat or forever home. Come for a day stay for a lifetime!
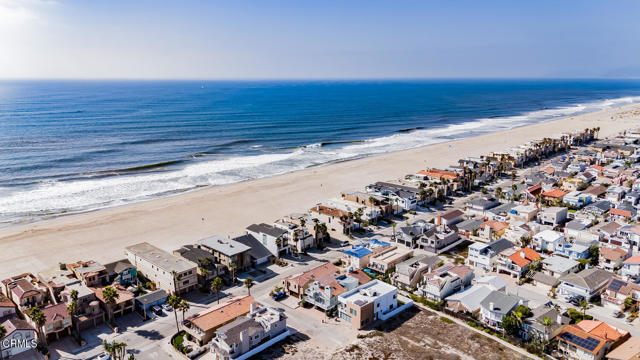
Del Mar
1102
Santa Barbara
$2,720,000
1,420
4
2
Perfectly positioned on the highly sought-after Santa Barbara Mesa—just a 3-minute walk to Leadbetter Beach—this beautifully remodeled 4BD/2BA coastal home is a dream come true for beach lovers. With the Harbor, Shoreline Park, and SBCC all nearby, this property offers effortless access to the very best of the Mesa. Its strong rental history and coveted Washington School District location make it equally appealing to homeowners, investors, SBCC students, and families seeking the quintessential Santa Barbara beach lifestyle. Set on a 5,227 SF corner lot, the home has been thoughtfully reimagined with an airy open-concept floor plan and extensive upgrades, including new bathrooms, a new electrical panel, air conditioning, a modern kitchen with new appliances, dual-pane windows and ... ..doors, and drought-tolerant landscaping. Sunlight fills the connected living, dining, and kitchen areas, creating an inviting setting for cooking, gathering, and entertaining after a day at the beach. Three well-appointed bedrooms offer comfort and privacy. The remodeled hallway bath features double vanities and a full bathtub, while the second bath showcases contemporary finishes and a boutique-hotel ambiance. The spacious and private backyard is a true sanctuarysurrounded by lush foliage and designed for relaxation. Enjoy a 5-6 person jacuzzi spa, a cozy gas fire table, and multiple seating and dining areas ideal for warm Santa Barbara evenings. The fully fenced front yard, centered around a stunning jacaranda tree, provides security and peace of mind for children and pets. With the sand just steps away, downtown a quick 2-minute drive, and the Mesa's most beloved amenities all within reach, this home offers the ultimate in coastal ease and comfort. A true beach-lover's retreat with exceptional indoor/outdoor living and enduring rental appeal.
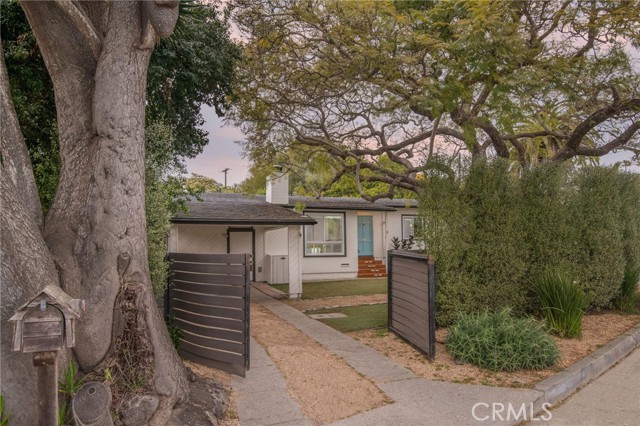
Elm Unit 8D
211
Los Angeles
$2,717,000
1,830
2
3
Located in the heart of Century City, the legendary glass towers at Park Elm Century Plaza, designed by world-renowned architects Pei Cobb Freed & Partners, stand as a striking testament to modern luxury. Rising 44 stories with walls of 10-foot floor-to-ceiling glass, each residence showcases sweeping panoramic views and a lifestyle defined by elegance, security, and resort-style living with access to world-renowned restaurants and retail in the Century Plaza below. Privately sited off the street with a 24-hour guard gate and valet, this dramatic approach welcomes your home. Residents enjoy a curated collection of amenities, including a resort-style pool and hot tub, a state-of-the-art fitness center, access to a full-service spa, private screening room, a library, wine storage, a game lounge, an event space, and an attentive 24-hour concierge. Every element has been envisioned to enhance life at the highest level. Residence 8D offers 2 bedrooms, 2.5 bathrooms, and approximately 1,830 square feet, complete with a private elevator lobby directly to your unit. A grand entry foyer flows into a spacious great room with a fireplace and access to a terrace, complemented by a custom Snaidero kitchen appointed with professional-grade Wolf, Sub-Zero, or Miele appliances. A private den provides versatility for work or relaxation. The primary suite features a spa-inspired bath, an expansive closet, and a private terrace, while secondary bedrooms with en-suite baths are thoughtfully positioned for comfort and privacy. The Park Elm Residences at Century Plaza is more than a home; it is an architectural landmark and an enduring expression of modern elegance just moments away from the best shopping, dining, and lifestyle Century City has to offer.
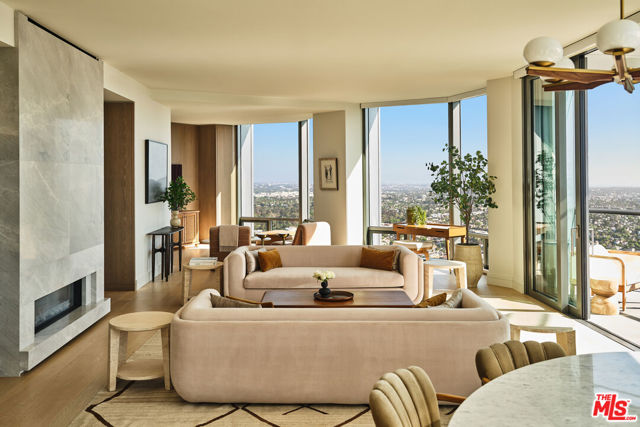
Cavalleri #432
6487
Malibu
$2,710,500
1,828
2
3
Nestled along the Pacific Coast Highway in sought after Point Dume, this new ultra luxury Malibu lifestyle community offers a RARE 10-acre blend of coastal and rustic elegance with sophisticated luxury. Blending modern architecture with natural beauty, our designer residences offer open concept living spaces with meticulously appointed designer finishes, gourmet kitchens, spa inspired baths, and private terraces perfect for sunset dinning. Residents enjoy a resort-caliber lifestyle with amenities such as Zen Gardens, Yoga, Hiking Trails, Basketball, Pickleball, Tennis (with cabanas), Resort style Pool and Spa, AI Gym complete with Cold Plunge and Red Light Spa, Al Fresco dinning space with grills, Doggie Park, Kids Playground, and more making Prive Malibu a refined coastal sanctuary. Our variety of floorplans (Condo's, Penthouses, Townhomes), offer a vibe for every lifestyle. Thoughtfully designed around the way you live. Exclusive, Unrepeatable, Unparalleled. Call now to inquire about first tier pricing. Available for a limited time.
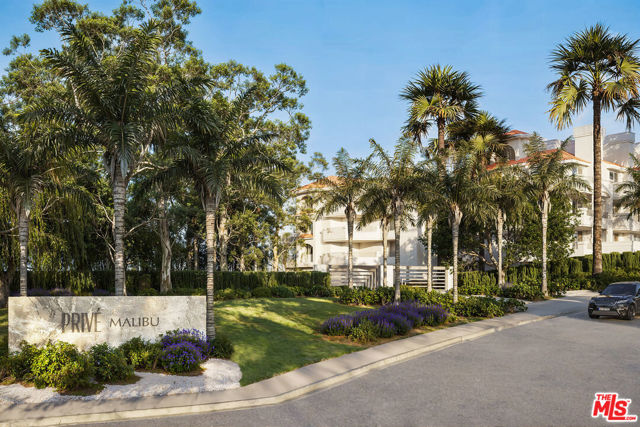
Shadow Canyon
4342
Templeton
$2,710,000
5,079
7
5
Welcome to Rancho Notso Grande! Nestled high on a hill overlooking the breathtaking Paso Robles countryside, this remarkable 20-acre estate features two homes, offering an ideal setup for multi-generational living or a lucrative investment opportunity. Surrounded by world-class vineyards and located just a short drive from Paso Robles, Templeton, Cayucos, and Cambria, this property blends elegance, functionality, and stunning views. The main home, is a luxurious single-level retreat currently operating as a highly rated AvantStay short-term rental. The open-concept design boasts vaulted ceilings and a welcoming living area centered around a cozy fireplace. Inside, the main living room features large windows that bathe the space in natural light while framing awe-inspiring vistas. The entertainer’s dream kitchen includes double ovens, a Dacor warming drawer, custom cabinetry, a walk-in pantry, a temperature-controlled wine room, and a solar tube for added light. The primary suite is a bright sanctuary with a spacious closet, ample natural light, and an en-suite bath featuring a soaking tub and separate shower. Three additional bedrooms offer plenty of accommodations for family or guests. Outside, the expansive patio leads to an infinity pool, a hot tub, and a built-in gas BBQ, where you can unwind and take in the rolling hills and valleys. Solar power and a Tesla battery backup ensure efficiency and reliability and equipped with a whole-house generator, this home ensures power during any outage, providing peace of mind and convenience by powering the entire home when needed. The second home, located at 4344 Shadow Canyon, is a beautifully remodeled 3-bedroom, 2-bath residence with modern upgrades, including new stainless steel appliances, stone countertops, and soft-close cabinetry. The primary suite offers a large walk-in closet, outdoor access, and a sleek en-suite bath. Additional features include a bonus room off the garage, a spacious indoor laundry room, and its own meter for electricity with Tesla battery backup. The landscaped yard includes fruit trees and vinyl fenced yard area with grass and covered patios. This estate also offers a covered RV area, a golf cart garage, and numerous additional amenities, making it a versatile and exceptional property. Whether you're seeking a luxurious lifestyle, a family compound, or an income-generating opportunity, this unique estate is sure to impress.
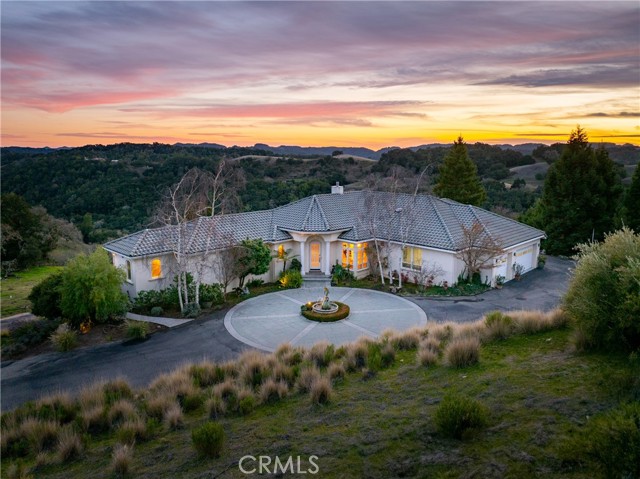
Hope
221
Mountain View
$2,709,000
1,638
2
3
Discover quiet luxury and modern elegance in this exceptional downtown residence. The open-concept living room features soaring ceilings and luxury NanaWall folding glass doors, filling the home with natural light and creating seamless flow between spaces. The chefs kitchen is outfitted with Thermador appliances, integrated refrigerator and dishwasher, and custom wood cabinetry that perfectly blends function and elegance. Each bedroom is a private suite -- a rare All-Suite design in the Bay Area. Enjoy engineered wood flooring throughout and THREE extraordinarily large private balconies -- each spacious enough to feel like your own backyard retreat -- ideal for BBQs, outdoor dining, morning yoga, or evening gatherings under the stars. Built with enhanced sound-insulation, this home offers exceptional quiet and privacy even in the vibrant city core. Additional highlights include 2 underground parking spaces per unit, EV-charging infrastructure, a gated community with landscaped courtyards. Unbeatable location -- walk to cafes, fine dining, shopping, and Caltrain; minutes to major highways (101, 85, 237), and top tech campuses including Google, Meta, Nvidia, Apple and many more. Live where innovation meets style, enjoy modern elegance in the heart of Silicon Valley.
