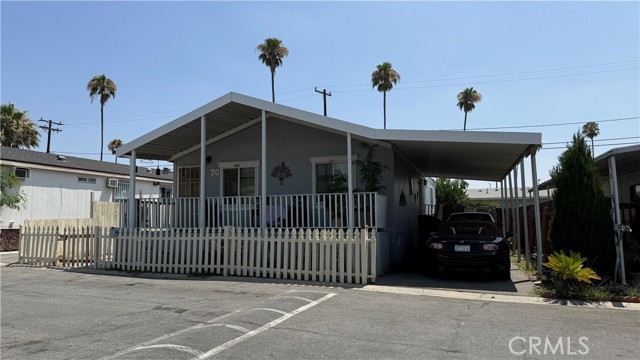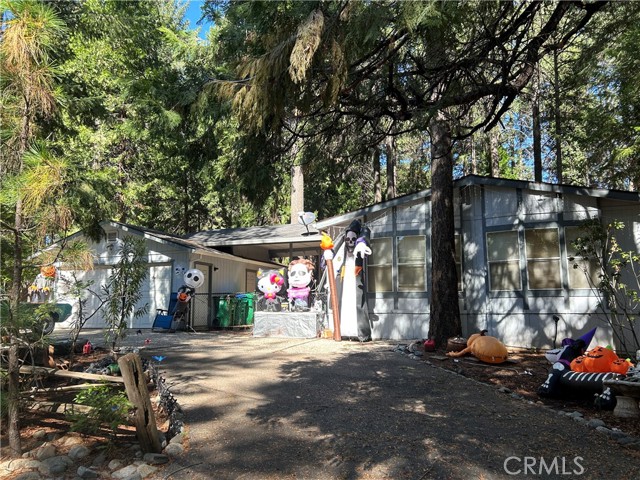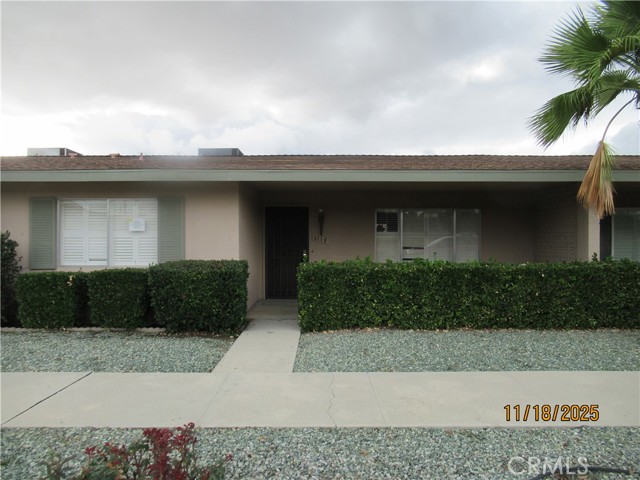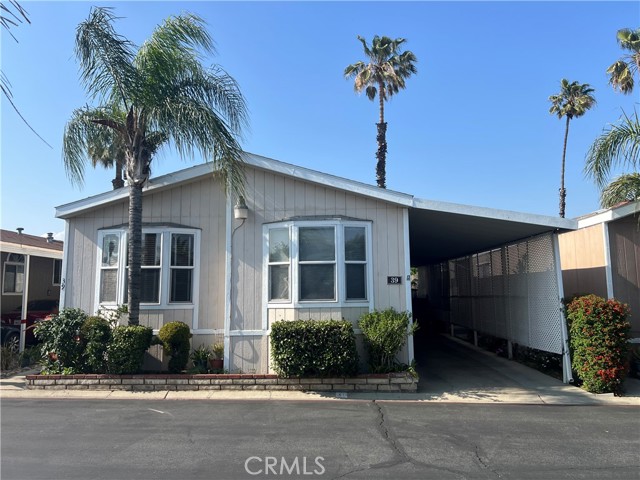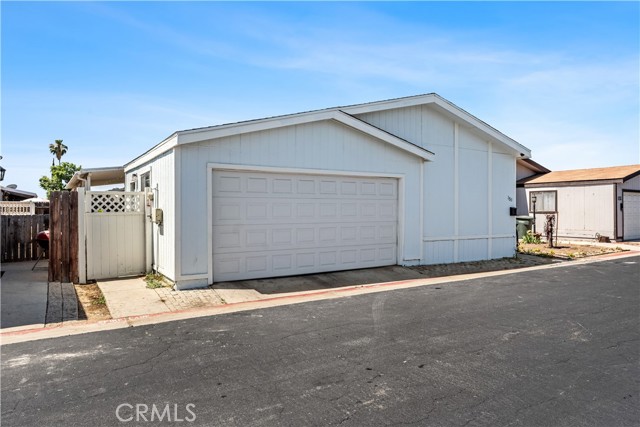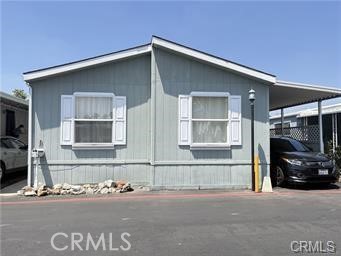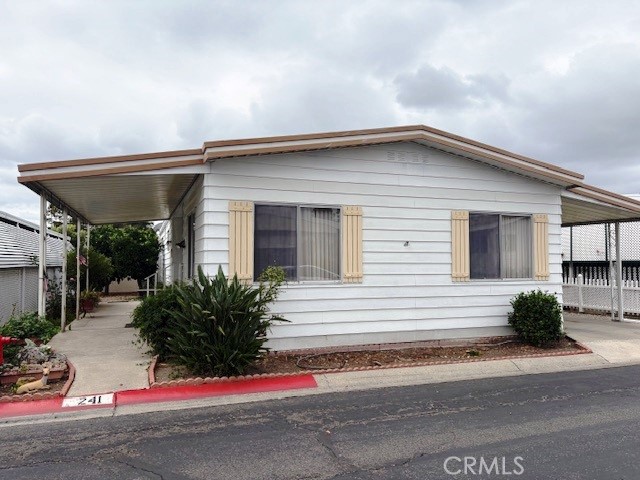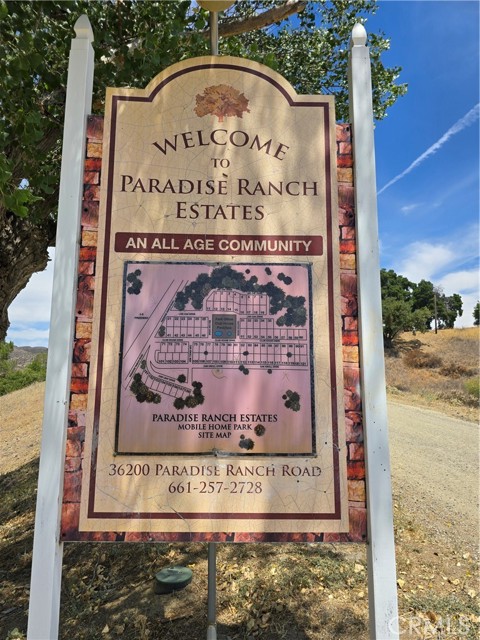Search For Homes
Form submitted successfully!
You are missing required fields.
Dynamic Error Description
There was an error processing this form.
MANIX
46016
Newberry Springs
$184,800
900
2
1
FLIP OR INVESTORS HOME THIS IS A HOME THAT NEEDS A LOT OF FIXING. HOME STRUCTURE AT THE PRESENT TIME IS UNINHABITABLE, AND NOT PERMITTED AND THERE ARE 2 APN S AND 2 ADDRESSES, OWNER IS SELLING BOTH TOGETHER THERE ARE 2 WELLS ON THE PROPERTIES AND ELECTRIC IS VERY CLOSE BY. STANDARD SALE. 77.55 ACRES 2 PARCELS SIDE BY SIDE, THIS IS OPEN SPACE DESERT VIEW LAND. GOOD FOR HORSE PROPERTY AND POSSIBLE USE FOR REMODEL OR REBUILD. HAS AN EXCEPTIONAL LOCATION 1/2 MILE FROM PAVED ROAD AND 3 MILES TO GAS STATION , CLOSE PROXIMITY TO 15 FREEWAY AND IS ABOUT 95 MILES NORTH OF SAN BERNARDINO AND 115 MILES SOUTH OF LAS VEGAS. BUYER TO CONDUCT ALL INVESTIGATIONS OF THESE PROPERTIES. APN# 0539-161-02-0000 & 0539-161-03-0000.
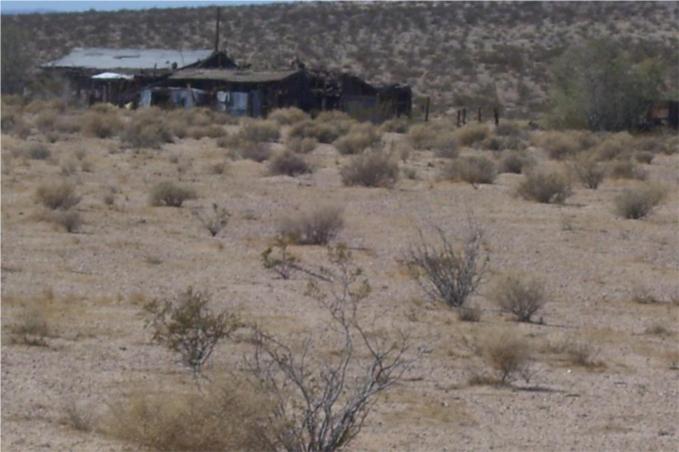
Santa Teresa
995
Hemet
$184,800
1,056
3
2
** HUD Home in West Hemet **Do not miss the opportunity to purchase the buy of the year! This is the lowest priced home in the Sierra Dawn Estates HOA Senior Community (55+ Age Restriction). This 3 bedroom, 2 bath home with 2 car carport, Open living room, Cozy dining room, laundry area and more! A perfect place to call home. Conveniently located off Lyon Ave. and Stetson Ave, close proximity to shopping, public transportation and nearby schools. Come see this house, make an offer and make this your home today! Best of all, this property has available FHA financing, and the sale is restricted for the next 15 days to owner occupants! Beat the investors, and buy the best deal in West Hemet today! ** All HUD Homes are Sold AS-IS**
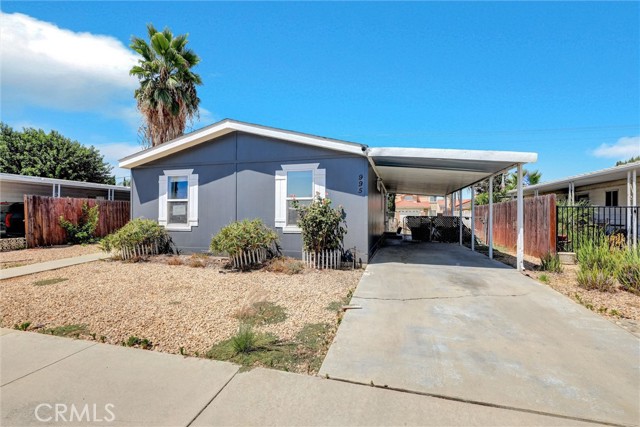
Nisqually #118
22241
Apple Valley
$184,000
1,549
3
2
Welcome to Vista Del Rosa! This highly desirable 55+ gated community in Apple Valley is the perfect place to call home. Step inside this beautifully cared-for 3-bedroom, 2-bath home and feel the warmth right away. With vaulted ceilings, abundant natural light, wood-look flooring, and cozy carpeted bedrooms, the layout is both spacious and welcoming. The living room opens seamlessly to a formal dining area and a bright kitchen—complete with a center island, generous cabinetry, and a cheerful breakfast nook. A separate inside laundry room adds daily convenience and direct access to the garage. Your primary suite is a true retreat, featuring dual sinks, a soaking tub for relaxation, and a step-in shower. Two additional bedrooms offer flexible space for guests, hobbies, or an office with beautiful French doors. Outdoors, enjoy peaceful afternoons on your covered patio, surrounded by low-maintenance landscaping. The backyard includes a storage shed for extra space, and the extra-deep 20x22 two-car garage and ramp access make life even easier. Living in Vista Del Rosa means more than just a home—it’s a lifestyle! Residents enjoy a welcoming clubhouse, sparkling pool and spa, billiards, BBQ area, and a calendar full of fun community activities. Plus, you’ll be close to shopping, dining, medical facilities, and commuter routes for everyday convenience. Don’t miss the chance to make #118 your new home in one of Apple Valley’s finest and most inviting senior communities! Call now to schedule a tour today!!
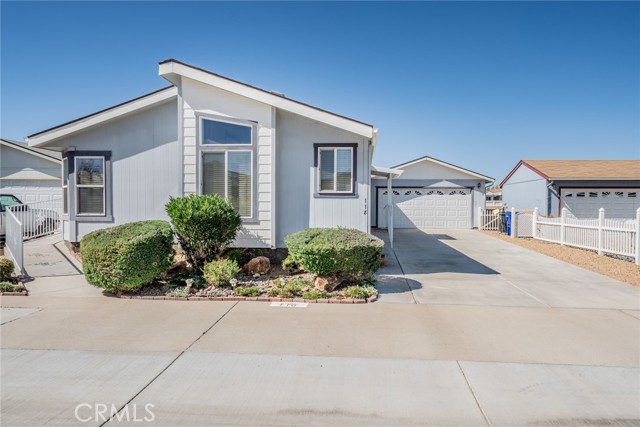
Kern
333
Maricopa
$183,999
1,320
4
1
Ready to invest in Maricopa? Discover this two-story home perfectly situated at the center of three spacious lots, with three individual APNs. A.P.N.042-031-07-00-3, A.P.N. 042-031-06-00-0, A.P.N. 042-031-05-00-7 With an approx. total of 7,842 sq/ft. This property boasts great potential and presents an incredible opportunity for someone who wants to make money, bring your tools. Conveniently located off Hwy CA-166, within 25 minutes from the new Hard Rock Casino.
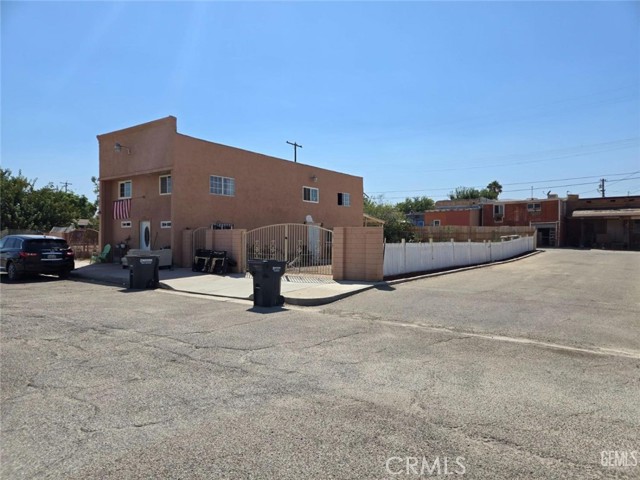
2825 Los Felices #205 #205
Palm Springs, CA 92262
AREA SQFT
589
BEDROOMS
1
BATHROOMS
1
Los Felices #205 #205
2825
Palm Springs
$183,500
589
1
1
Welcome to your stylish Palm Springs escape at the Palm Springs Villas! This beautifully updated Fee Simple 1-bedroom, 1-bathroom upper-level condo offers comfort, convenience, and mountain-view charm in a resort-style setting. Inside, you’ll find a bright open layout with upgraded finishes throughout, including contemporary flooring, recessed lighting, and an updated kitchen with sleek countertops and stainless-steel appliances. The living room opens to a balcony—perfect for your morning coffee or evening glass of wine while enjoying the desert breeze. The bedroom provides a relaxing retreat with newer flooring, window coverings and mirrored closet doors. Palm Springs Villas offers multiple pools and spas, tennis courts, lush greenbelts, and covered parking—all just minutes from downtown Palm Springs, shopping, dining, and world-class golf and hiking. Whether you’re seeking a full-time home, weekend getaway, or investment property, this move-in-ready condo captures the best of desert living.
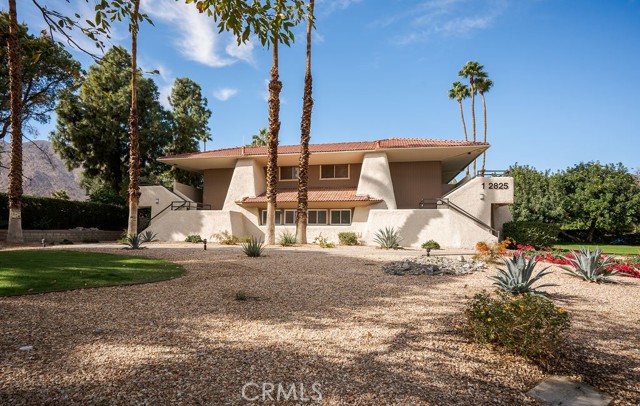
Ramon #139
69801
Cathedral City
$183,000
600
2
1
Welcome to Desert Shadows RV Resort, a premier 55+ gated community offering the ultimate desert lifestyle. This pristine park model home is move-in ready, featuring a spacious California room perfect for relaxing or entertaining, a charming kitchen with stylish tilework, a dishwasher, range, and oven, plus the convenience of an in-unit washer and dryer. The home also boasts a large yard, a storage shed, and breathtaking mountain views from every window. The entire unit was renovated withing the past 4 years with new roof, new air conditioner and brand new dual pane windows throughout. This vibrant community of 460 units provides a secure and private environment with exceptional amenities. Enjoy six sparkling pools, two large clubhouses, and three satellite clubhouses. Stay active with sunken, lit tennis and pickleball courts, an indoor shuffleboard pavilion, and a fully-equipped fitness center. The library with Wi-Fi and broadband, along with card and hobby rooms, and a woodshop, provide endless opportunities for learning, socializing, and exploring your interests. A 1,600 sq. ft. ballroom and picnic areas add to the charm, ensuring there's always something exciting to do. Desert Shadows RV Resort makes life easy with premium TV, high-speed internet, water, trash, and recycling services included. This is senior living at its finest, where you can enjoy a thriving social community, unparalleled amenities, and the beauty of the desert. You could not get a condo in the Palm Springs area for the price of this tiny home. Don't miss your chance to own this incredible tiny home and experience the lifestyle you deserve. Schedule your private showing today!
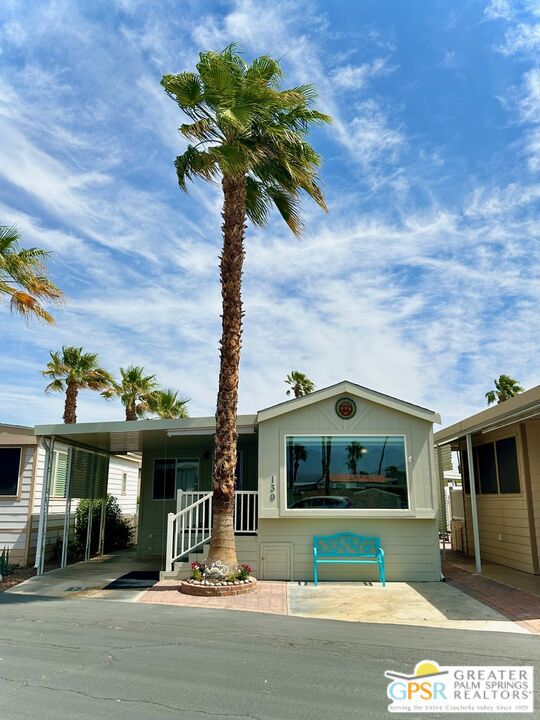
Bounty
621
Bay Point
$183,000
0
2
1
Beautifully Remodeled Modern Home! Step inside this stunning move-in ready manufactured home featuring a bright open floor plan, recessed lighting, and flooring throughout. The sleek, fully renovated kitchen boasts white shaker cabinets, quartz countertops, designer backsplash, pendant lighting, and a professional-grade gas range. Enjoy the inviting living room with a custom-built media wall and modern electric fireplace — perfect for relaxing or entertaining. The updated bathroom offers a spa-inspired feel with subway tile, rainfall shower, matte black fixtures, and a lighted vanity mirror. Spacious bedrooms include custom closet organizers and plenty of natural light. Every inch of this home showcases quality craftsmanship, thoughtful updates, and modern finishes. A stylish blend of comfort and functionality — move right in and enjoy contemporary living at its best! This beautifully remodeled home is even better in person! Fireplaces: ELC,FAM
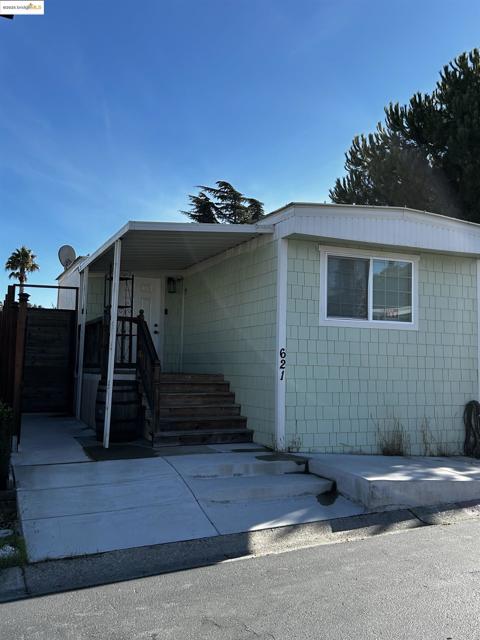
Capalina Rd #42
1515
San Marcos
$182,888
960
2
2
Beautiful, cozy, and with a great floorplan. Close to EVERYTHING. Home is in move in condition and has been updated a couple of years ago. Very quiet and clean park. There is a small storage building in the back by a nice private patio. Central Heat & A/C. Vaulted ceilings throughout this lovely home.
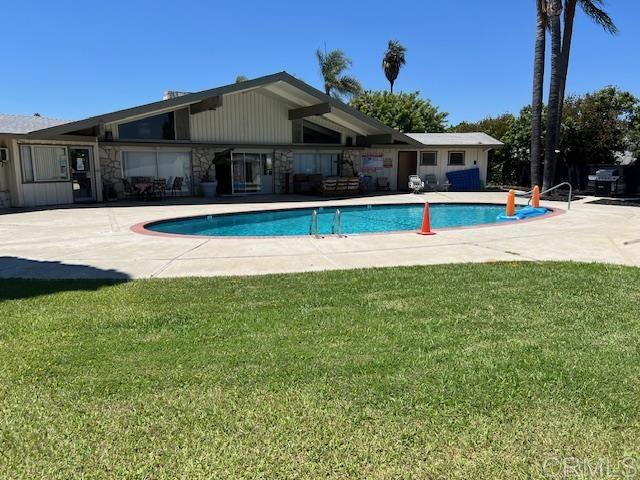
New York Flat
19138
Forbestown
$182,620
1,519
3
2
PRICE REDUCED ON HUD-Owned Manufactured Home on Large Wooded Lot! Set on nearly three-quarters of an acre surrounded by mature trees, this HUD-owned 3-bedroom, 2-bath manufactured home offers about 1,540 sq ft of living space and plenty of room to spread out. Built in 1987, the home has a comfortable, open layout with vaulted ceilings and large windows that bring in natural light and views of the property’s wooded setting. The home features a covered front porch and a spacious deck, ideal for enjoying the quiet outdoors. There’s also ample parking space, including room for vehicles, trailers, or extra storage. Inside, you’ll find a functional floor plan with a roomy kitchen and primary suite, plus the potential to update and make it your own. This property is being sold as-is through the HUD Homestore program, offering buyers the chance to bid on a home with strong potential and good value. It’s a solid opportunity for those looking to live in a peaceful mountain community or add to their investment portfolio.
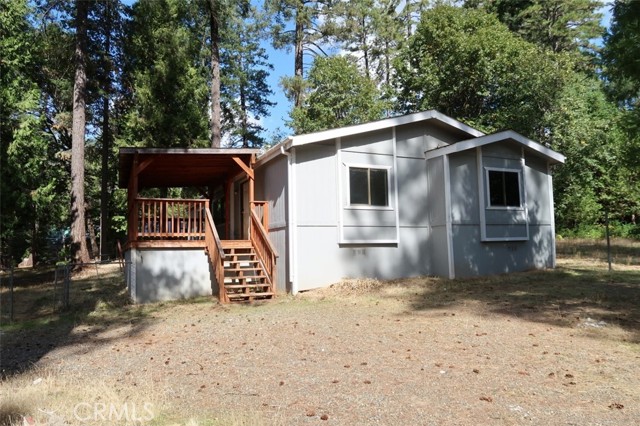
Palm #15
14777
Desert Hot Springs
$182,500
960
2
2
WELCOME HOME to Skys Haven, a premier Senior Community in Desert Springs. Enjoy resort-style amenities with three pools, 2 spas, clubhouse, library and exercise room. Enjoy beautiful surroundings and stunning desert views. Whether you're looking to relax by the pool, explore the desert, or connect with neighbors, this community is the perfect place to call home. This home has beautiful exterior and bright with natural sunlight inside. With new dual pain windows, new oversized central air and the roof very recently sealed, this home is sure to be an energy saver. Upgraded flooring throughout including the new bonus room addition. This well-thought-out addition is completely upgraded with soundproof drywall, extra insulation and has its own dedicated heat and air unit. In the kitchen you will find all stainless-steel appliances complete with wine fridge and ample cabinet space. In the laundry area you'll find more storage space and a new full sized stack wash/dry unit. Outside you'll find TWO very well-built wood storage sheds in a nice sized backyard. This is the home you've been searching for, schedule a viewing today. Seller is willing to install the permanent foundation (433a) with accepted offer.
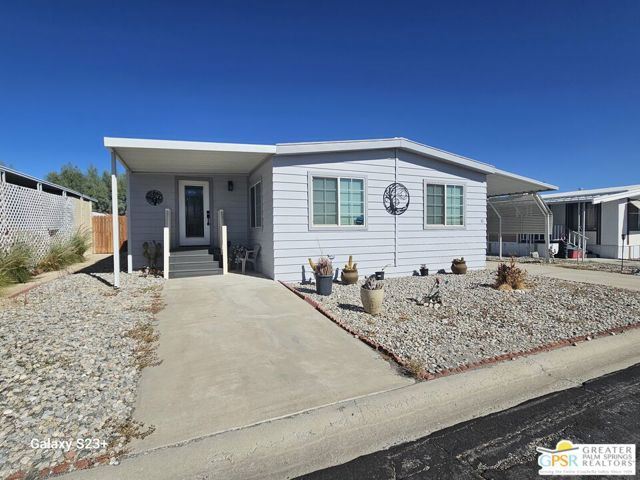
Cody
32222
Thousand Palms
$182,000
1,142
2
2
Seller Financing/low down/Owner will carry up to 25 years. Come see this beautiful well-built and well maintained spacious home with a GARAGE and LARGE KITCHEN with breakfast nook. New dark wood flooring throughout this 2 bedroom/ 1.5 bath house with a Bonus Room. Don't judge a book by its cover, as you must step inside to see for yourself this open design with vaulted ceilings with elegant dark wood flooring & large windows throughout. You will enjoy this OPEN KITCHEN with extra cabinet space and half circle window, There is an additional expansion off the living room and a dining area. The BONUS room acts a 3rd BEDROOM with outside entrance. Bright home with lots of windows. There is a large Patio Slider for front porch access. House is fresh and clean as the entire home is freshly painted. Step outside to enjoy this private Hacienda-style outdoor patio space with many possibilities. Includes a fountain and fire pit. and includes a wrap around covered patio. Attached enclosed ''Catio''. This home sits on a large lot with a long driveway with a large GARAGE equipped with an automatic garage door opener. Garage has an separate enclosed Workshop with shelves & electricity, a workshop, sink, and outside toilet room. For security, the entire home is secured by Iron Security Window bars and door security screens. This home is conveniently located near the entrance of the Park so you can come and go with ease. If you want to live a luxury lifestyle that's also affordable, make this your new home in beautiful Tri Palm Estates. Seller financing. Low Down Payment. Owner will carry up to 25 years. You own the land, No rental space fee as you own the land.Located in Tri Palm Estates is a 55+ well maintained Golf Course community in the desert-27 holes of Golf plus 2 practice greens. Enjoy 3 Swimming Pools/ 2 Spas, 2 Tennis Courts, Pickleball Courts and an active Clubhouse. Great opportunity Seller financing, low down payment, will carry up to 25 years.
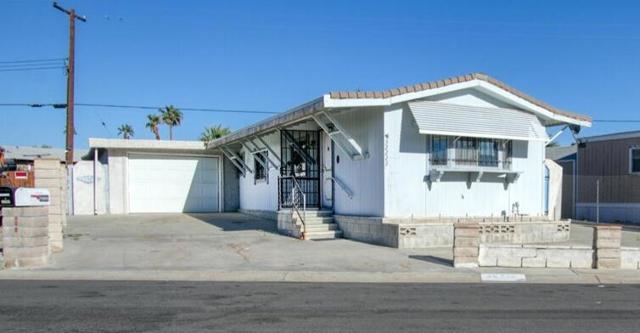
3720 Benjamin Holt DR Unit APT10
Stockton, CA 95219
AREA SQFT
1,001
BEDROOMS
2
BATHROOMS
1
Benjamin Holt DR Unit APT10
3720
Stockton
$182,000
1,001
2
1
Beautifully Remodeled & Move-In Ready! This modern 2-bedroom, 1-bath condo in desirable Lincoln Village West offers a bright, open-concept living space with stylish updates throughout. Enjoy fresh paint, new flooring, and a tastefully upgraded bathroom. Located in a well-maintained community featuring a sparkling pool and covered parking—just moments from shopping, dining, and the marina. A perfect blend of elegance and everyday comfort, ideal for first-time buyers or investors seeking a turnkey opportunity!
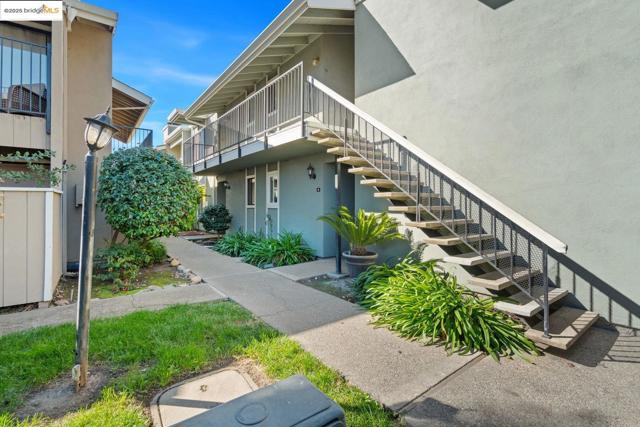
Mallow
Landers
$180,000
400
0
0
Welcome to this open space of 5 acres ready to be enjoyed under the sky lights. Great way to get away from the city lights and traffic, enjoy the nice gentle setting of a cabin retreat and make it your own. This is a great place for desert enthusiast who enjoy bike riding or just walking the trails near the mountainside.
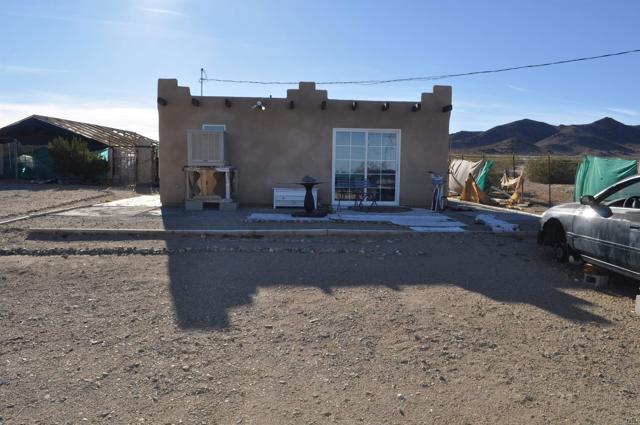
Buckeye
42480
Lucerne Valley
$180,000
1,687
2
2
Ditch the daily grind and embrace tranquility in this secluded 2-acre sanctuary. Majestic mountain vistas unfold before you, offering a breathtaking backdrop to your escape. Leave the noise behind – with no close neighbors, peace and quiet reign supreme. This fully fenced property shelters a charming 2-bedroom, 2-bathroom mobile home. Permanently secured on a foundation, it offers stability and ease of ownership. Embrace self-sufficiency with a private water well, a 5,000-gallon water tank, and a septic system. Solar panels harness the sun's power (a new battery is needed to maximize efficiency). Step inside to The spacious living area is ideal for unwinding or entertaining. Mingle around the convenient wet bar, enjoy casual meals at the breakfast counter, or utilize the expansive laundry room with ample storage. Year-round comfort is ensured with window AC units. The master suite is your personal oasis. Relax in the dedicated dressing area with a vanity, a dual mirrored closet, and a private bathroom. Outdoor living takes center stage. Indulge in the breathtaking scenery from the delightful gazebo, the large wraparound deck, or the back-covered patio. Lush palm and fig trees add a touch of tropical paradise. Calling all adventurers and investors! This property holds immense potential. Transform it into a thriving vacation rental for those seeking thrills at the nearby King of the Hammers event in Johnson Valley. Soggy Dry Lake offers additional outdoor recreation opportunities. This haven is also perfect for those seeking a peaceful weekend escape. Don't miss out on this unique opportunity! Schedule your appointment today. Please note: The second mobile home and debris will be removed before closing. The two containers and some furnishings are negotiable. Appliances are not included in the sale.
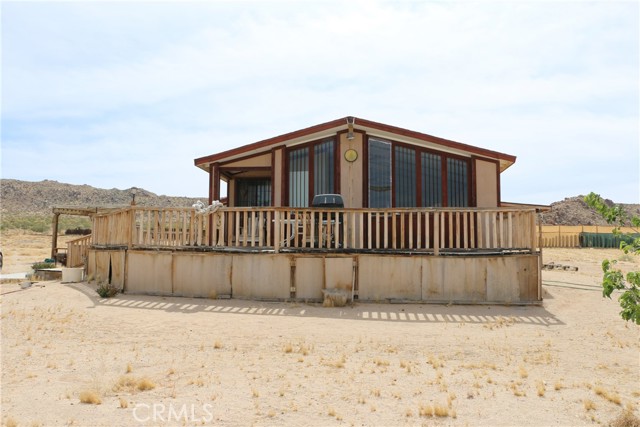
Pole Line
66750
Joshua Tree
$180,000
384
1
1
Escape to the serenity of the Mojave Desert with this authentic homestead cabin nestled on 5 acres of pristine land in North Joshua Tree. Surrounded by breathtaking desert vistas and iconic Joshua trees, this property offers the perfect blend of seclusion and inspiration for artists, adventurers, and nature lovers alike. Property has been upgraded with a fully-modern bathroom and ductless air conditioning and heating. Unparalleled Views—360-degree panoramas of the mountains, sunsets, and starlit skies. Minutes from Joshua Tree National Park, Pioneertown, and local amenities. Ideal for a weekend retreat, or creative getaway. Recreational cabins cannot be used as short-term rentals, buyer in investigate all uses and permitting. Furniture and Starlink equipment also available for negotiation.
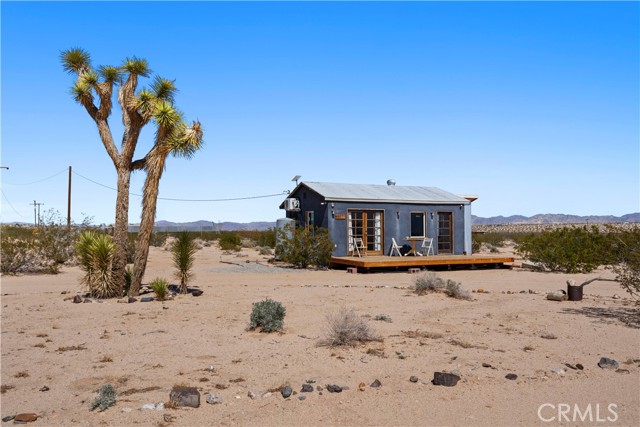
Nancy
721
Barstow
$180,000
727
2
1
Welcome to this 2-bedroom, 1-bathroom home, offering 727 sqft of comfortable living space. This property features a new iron and brick fence, fully enclosing the yard for enhanced privacy and security. Stay comfortable year-round with Central Evaporative Cooling. Inside, you’ll find a bright and open floor plan with laminate flooring throughout, creating a seamless flow from room to room. The modern kitchen boasts appliances, sleek white and gray quartz countertops, and a spacious layout with plenty of cabinet space. Large windows flood the home with natural sunlight, enhancing the warm and inviting atmosphere. The stylish bathroom features a tiled bathtub and continues the home’s consistent design with laminate flooring. Additionally, the laundry area is conveniently located in the kitchen. Step outside to the spacious 7,800 sqft lot, offering ample room for RV parking, off-road toys, or space to create your own outdoor oasis—perfect for outdoor enthusiasts or those needing extra space for hobbies. The property features front and back door access with a private driveway and gated parking. Conveniently located near schools, shopping, and restaurants, this home offers both comfort and accessibility.
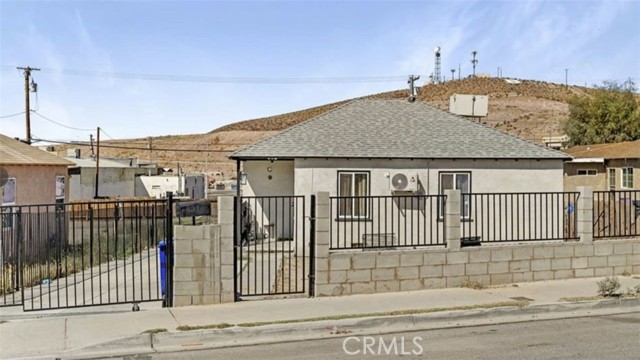
Santa Clara
560
Hemet
$180,000
1,555
2
2
MEDITERRANEAN VILLA - One of a kind manufactured home with stucco exterior. 2 extra-size Bedrooms, 2 Bathrooms, fully remodeled with Fireplace, new flooring, all new kitchen, appliances, cabinets and countertops. Double size bedrooms with room for office, exercise, dressing, lounging, TV. Extra room behind off street covered parking large enough for workshop, home business, hobbies, crafts, or storage. Also locked storage room in the rear. This 55+ affordable senior community is in the heart of Hemet and offers the perfect blend of relaxation and excitement, with access to 5 pools, 4 Club Houses, 4 Jacuzzi's, fitness center, pickleball, Shuffleboard, dog park and organized activities. You will have endless opportunities to socialize, making it one of the hottest spots in Hemet. The best part, you have Low taxes and HOA fees, including cable TV.
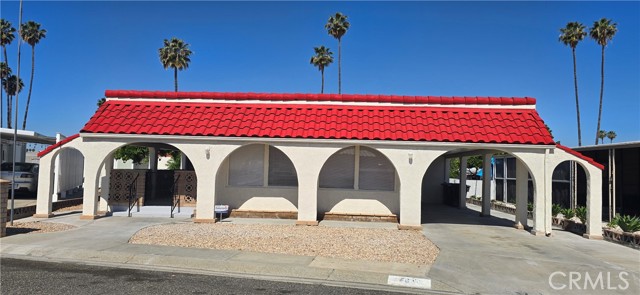
Temescal #1
777
Corona
$180,000
1,440
3
2
Welcome to 777 S Temescal St #1 – A Stylishly Upgraded Home in the Heart of Corona! Step into this beautifully renovated 3-bedroom, 2-bath manufactured home offering 1,440 sq ft of modern living space. Fully upgraded for comfort and style, this home features rich hardwood floors, updated kitchen appliances, refreshed cabinetry, and a cozy fireplace perfect for relaxing evenings. The layout flows effortlessly, providing both open-concept living and defined spaces for privacy and functionality. Enjoy central heating and air, updated lighting fixtures, and ample natural light throughout. The spacious primary suite offers a peaceful retreat with an upgraded en-suite bathroom and generous closet space. Location is everything—situated in a well-maintained community, you're minutes from the 91 and 15 freeways, shopping centers, parks, and top-rated schools like Santiago High School. The community itself offers desirable amenities including a swimming pool, basketball court, and clubhouse. This home strikes the perfect balance between affordability, location, and upgraded living. Whether you're downsizing, a first-time buyer, or seeking a smart investment, this move-in-ready gem is worth a look!
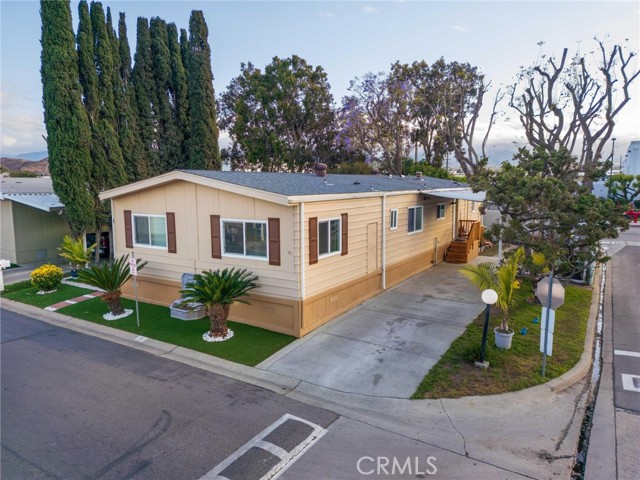
13162 Highway 8 Business #134
El Cajon, CA 92021
AREA SQFT
1,300
BEDROOMS
3
BATHROOMS
2
Highway 8 Business #134
13162
El Cajon
$180,000
1,300
3
2
Discover a rare opportunity to own a beautiful home in one of East County’s few all-ages mobile home communities. This spacious 3-bedroom, 2-bathroom residence offers the perfect combination of comfort, affordability, and a peaceful lifestyle with beautiful views of the surrounding hills. Inside, you’ll find an inviting open floor plan designed for easy living. The bright living room flows seamlessly into the dining area and a well-equipped kitchen with plenty of cabinetry and counter space for meal prep and entertaining. Large windows fill the home with natural light, creating a warm and welcoming atmosphere. The primary suite provides a comfortable retreat with generous closet space and an adjoining bathroom, while the additional bedrooms offer flexibility for family, guests, or a home office. Step outside and enjoy your private outdoor space, ideal for relaxing with a morning coffee or winding down at sunset. The home’s elevated position provides a lovely view and a refreshing sense of privacy. Conveniently located near shopping, dining, parks, and freeway access, this home offers the ideal blend of convenience and tranquility. Unlike most age-restricted communities, this all-ages park welcomes everyone, making it an exceptional option for families, first-time buyers, or anyone seeking affordable living in a desirable El Cajon location. With the ongoing demand for all-ages mobile home communities and limited availability in the area, this home stands out as a smart and versatile choice in today’s market.
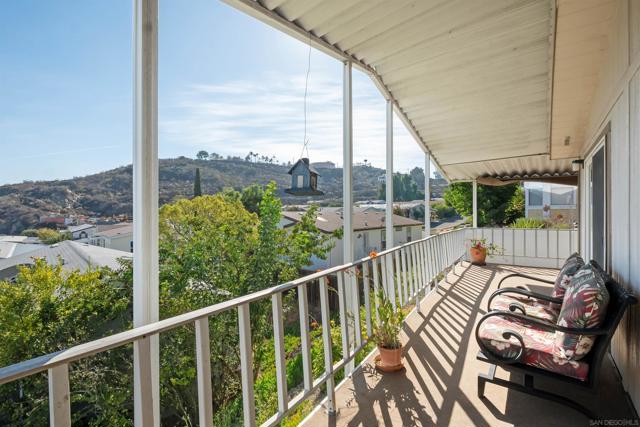
Capri
149
Rancho Mirage
$180,000
1,500
2
2
Wow!! You don't want to miss this amazing opportunity to own this 2bed/2-bath home in the highly sought-after community, The Colony, in the beautiful city of Rancho Mirage. This move-in-ready home has been well-maintained with a newer garbage disposal, HVAC, furnace, and water heater. The patio has spectacular views of the greenbelt and duck-filled pond. The expansive patio has plenty of seating, making for a perfect space to entertain friends and family. The front door opens to a naturally bright, large living room with a high-beamed ceiling for that large open space feeling. Open Kitchen with newer gas cooktop overlooks the family room with plenty of natural light. The unique kitchen island is very inviting and a perfect space to bring friends and family together, with a sink & electricity. Laundry room with newer washer and dryer, plenty of storage. The primary bedroom has a large closet, shelving, and an ensuite master bathroom with a shower over tub, double vanity. Large secondary bedroom with a wall-to-the-wall mirrored closet and extra shelving. Guest bath has walk-in shower and an extra linen closet. Close to amenities, clubhouse w/abundant activities, resort-style pools, spa, fitness center with top of the line equipment and much more
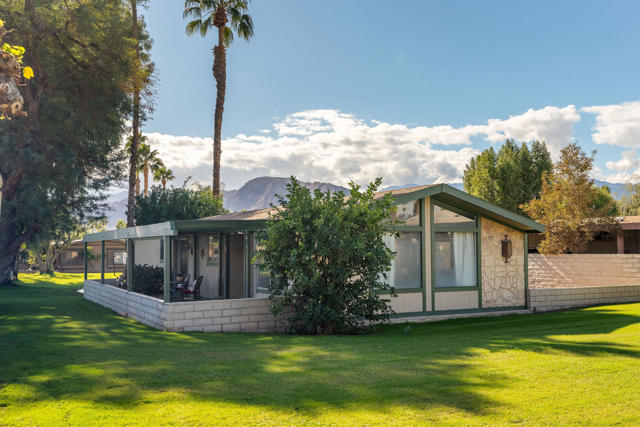
La Seda Rd Unit 3C
650
La Puente
$180,000
1,248
2
2
Welcome to Rancho La Seda in the heart of La Puente! Bursting with potential, this 2-bedroom, 2-bath mobile home is the perfect canvas for anyone looking to create a beautifully customized space. Whether you're an investor, a savvy DIY buyer, or someone dreaming of a personalized retreat, this mobile home is your opportunity to add value and make it your own. Located in an all-age community, residents can enjoy access to amenities, nearby shopping, dining, and convenient freeway access.
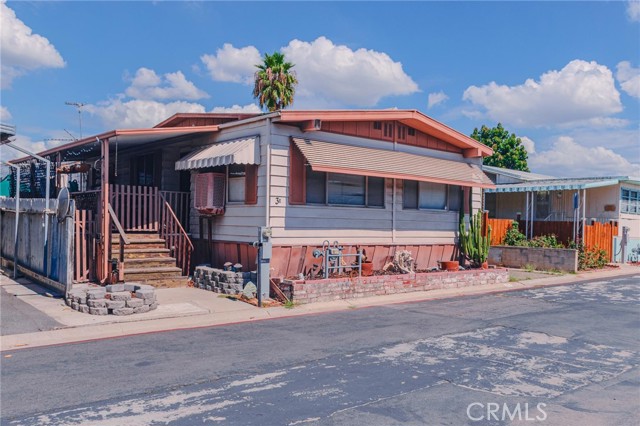
Smith Avenue #67
307
Corona
$180,000
1,440
2
2
Beautiful home in Corona, featuring 2 bedrooms plus space for a third bedroom, 2 bathrooms, nestled within a peaceful gated community. The home boasts well-maintained home and family room that can easily be converted into a third bedroom, nice size master suite, individual laundry room, newer roof, the kitchen is well-appointed with a breakfast counter, gas range, oven, dishwasher, and garbage disposal, spacious living room with a fireplace for cozy evenings. The home is equipped with central A/C and heating. Outside, enjoy a large porch, a covered carport with space for 2-3 cars, and a shed for additional storage. Located near schools, shopping centers, and the 91 freeway, the prestigious Countrywood Estates offers a library, billiard room, pet-friendly environment, community clubhouse, swimming pool, and spa for your leisure and enjoyment.
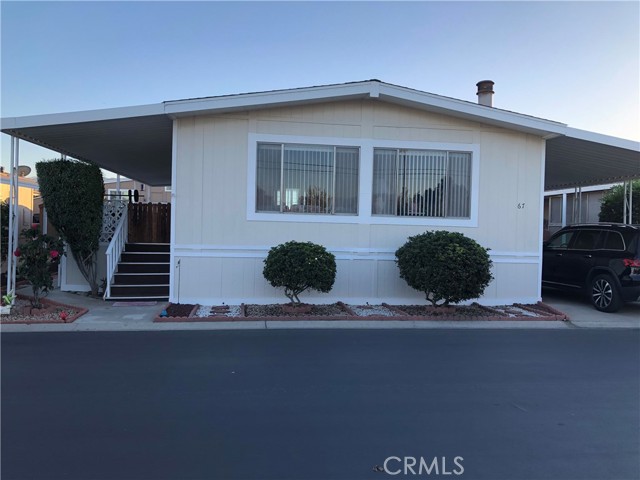
Mill #70
2250
Colton
$180,000
1,248
3
2
PRICE REDUCTION: This well-maintained 2006 mobile home features three spacious bedrooms and two full bathrooms, situated in the heart of Colton. Featuring an open floor plan and a clean, move-in-ready interior, this home provides comfort and functionality. Located in a welcoming community with convenient access to local schools, shopping, and freeways. A perfect opportunity for first-time buyers or those looking to downsize without sacrificing space. Don't miss this opportunity to make this beautiful home yours. Schedule a tour today!
