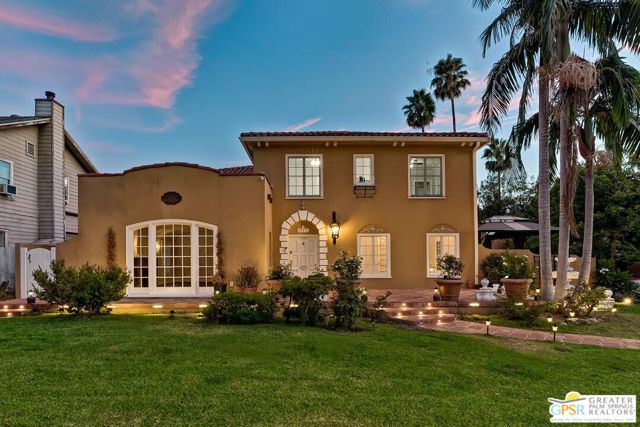Search For Homes
Form submitted successfully!
You are missing required fields.
Dynamic Error Description
There was an error processing this form.
Leona Pl
2531
Pleasanton
$2,700,000
3,463
4
4
Stunning south facing home on PRIVATE street, NO HOA, no steps to entry. First floor primary bedroom suite. Premium lot with panoramic views of Shadow Cliff Lakes & Mt. Diablo. This home has it all, 4 bedrooms on main level with a large bedroom, bathroom and large loft upstairs. Gourmet kitchen, S/S Wolf double oven (convection), S/S built-in Convection/Microwave oven, Sub-Zero side by side refrigerator, island with veggie sink, separate filtered water, granite countertops with half splash and full splash at stovetop. Culligan water softener owner. Large primary bedroom suite with French doors open to patio, marble countertops, porcelain tiled walk-in shower, dual sinks and large walk-in closet. Large bedrooms with built-in closets. Leased solar system. Sparkling pool/spa spacious salt-finished deck and patios. Professionally landscaped yards, with space for two outbuilding/ADU/RV parking. Perfect for entertaining. Gas stub at patio & wired for low voltage lighting. Too many features to list. Close to downtown Pleasanton, access to Shadow Cliffs from backyard
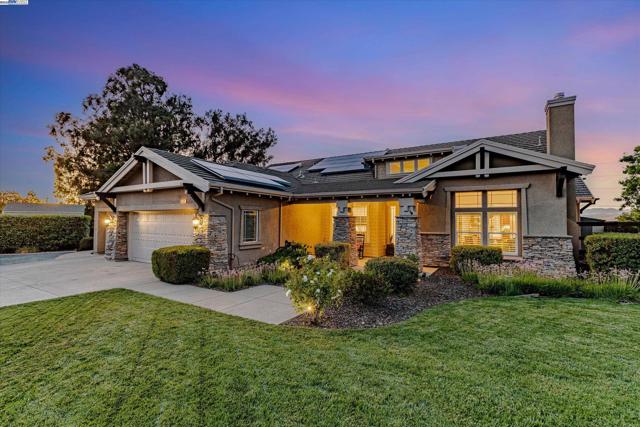
Channel
16591
Huntington Beach
$2,700,000
3,599
5
4
Major fixer in the heart of Huntington Harbour, offering rare canal-front living with a private boat dock. This 5-bedroom, 4-bath with 3,599sf living home sits on a prime 7,100 sq ft lot and presents an exceptional opportunity for a buyer to remodel or reimagine within the existing footprint. Properties in this location seldom come available, and the setting delivers quiet waterfront views and direct access to the Harbour. Ideal for those seeking a project with significant long-term upside in one of Huntington Beach’s most desirable coastal neighborhoods.
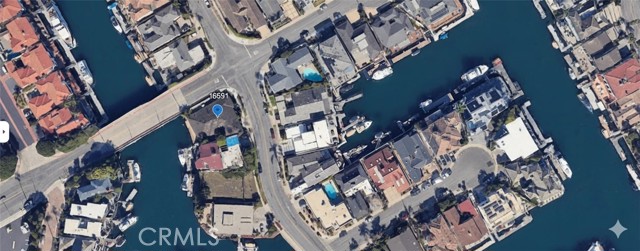
Prospect Ave
1007
Redondo Beach
$2,700,000
3,875
5
5
Price to good to be true! This is an astonishing DEAL just in time for the holidays! Lovely, “Warm-Modern” Design, this newly constructed home was caringly designed with family and friends in mind. Located in a highly sought-after area of South Redondo Beach, less than 1 mile to Riviera Village and the Redondo Beach coast. This exceptional home with it’s spacious 3,326 sq. ft. in the main house, features a desirable floorplan with 1 ground level bedroom and private bath, plus 3 more bedrooms and 2 bathrooms upstairs. Additionally, enjoy a completely separate, 550 sq. ft. 1 bed/ 1 bath ADU with kitchen and laundry; perfect for live-in help or extended family needs, making a total of 3,875 sq. ft. The main house features premium Italian cabinetry by AR-Due, Thermador appliances with dual fuel range, quartz counter tops, European Oak flooring and custom closet systems by Maronese ACF, known for their craftsmanship and design. Enjoy the benefits of new construction, including battery ready Solar systems and tankless water heaters on both the main house and the ADU, all separately metered. Quality craftsmanship from top to bottom, this home is a treasure to be discovered by a very lucky family. This one checks all of the boxes!
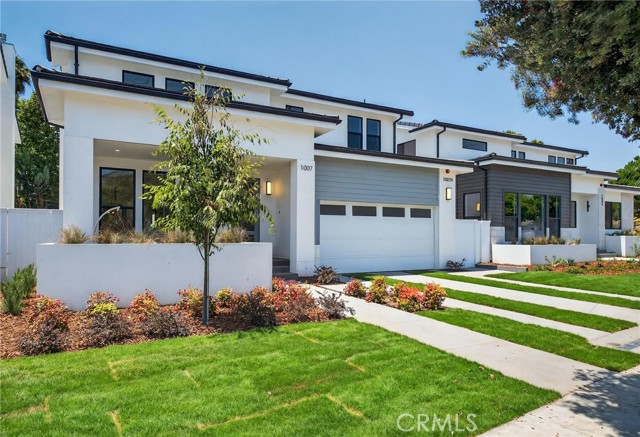
Grandview
320
Woodside
$2,700,000
4,000
4
4
Discover a private architectural gem at 320 Grandview Drive, offering bold design, walls of glass, and sweeping views toward Stanford and the Bay. Nestled on a quiet, private road, the home feels worlds away yet close to everything. The open layout is filled with light and ready for a creative renovation. Inside, a spacious indoor pool and sauna could become a modern wellness retreat, and a large artist studio or workshop provides endless flexibility for work or play. This is a rare chance to transform a striking, light-filled home into a modern estate surrounded by privacy and nature. Within the Portola Valley Elementary School District, this private property offers rare architecture, space, and potential in one of Woodsides most desirable settings. Bring your vision the potential here is as big as the view.

Pinnacle Ridge
670
Riverside
$2,700,000
6,712
6
7
Gorgeous, Custom-Built Estate Home with View in the Gated Community of Hawarden Summit. Fall in love with his home and the floor plan! Gated, courtyard entry offers extra privacy. French doors from the courtyard open to the Guest Bedroom and Secondary Bedroom/Den (formally used as an office). Impressive entry, with double height ceiling, welcomes you into this stunning home. The formal living and dining rooms are spacious, offering large windows and French doors, leading to the backyard. The kitchen is huge and open to an eating area and family room- featuring a gorgeous wood beamed ceiling, built in book/media storage, and fireplace with custom hearth and mantel. The kitchen offers a subzero refrigerator, dual ovens, built-in microwave, and Viking cooktop. With abundant cabinets and breakfast bar, huge walk-in pantry, pendant lighting- you are ready to entertain. There is also a custom bar, with wine refrigerator, located between the kitchen and dining room. The primary bedroom is conveniently located on the main floor and all you would expect in a custom home, fireplace, access to the back patio, walk-in closet with built ins, impressive bathroom, and views! The laundry room is really a craft/utility room of its own- with space for a secondary refrigerator and just as beautiful as the rest of this home. Upstairs you will find a huge entertainment room with wet bar w/ wine refrigerator, and a balcony to overlook the backyard. The additional bedrooms are located upstairs as well, each offering an end suite bathroom. This home offers custom woodwork and cabinetry throughout. This floorplan offers the ease of a single story with additional upstairs space for children or guests and entertainment.
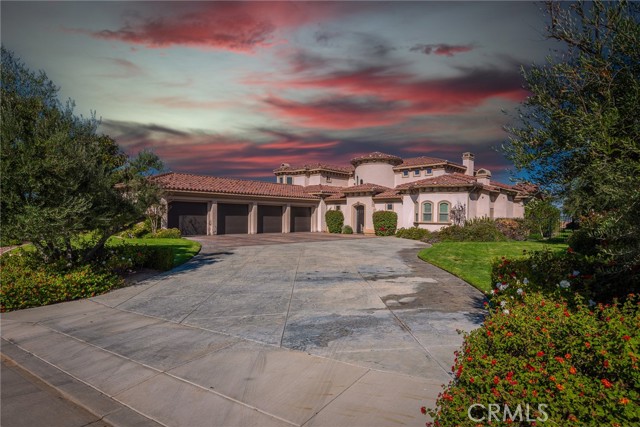
Sierra
10262
Agua Dulce
$2,700,000
4,392
4
5
Have you ever wanted to own an estate property, a vineyard and winery? Welcome to Reyes vineyard and winery, located in the beautiful heart of Aqua Dulce, California. Aqua Dulce, which translates to ‘sweet water’ in Spanish, is known for it’s tranquil, rural lifestyle. Noted for it’s beautiful sunrises and sunsets, Vasquez Rocks is a popular destination for hiking and filmmaking, and is just a short distance from the winery. The Pacific Coast trail which begins at the Mexican border and terminates at Canada’s Southern border, runs right through this quaint little town where hikers can frequently be seen passing through. With over 300 days of sunshine annually, rich soil and ideal growing temperatures, Aqua Dulce is the perfect setting for this amazing vineyard. Robert Reyes, who has a passion for wine and winemaking, envisioned creating a boutique winery to produce small amounts of ultra-premium wines for friends and family, and in 2002, he purchased the beautiful piece of land upon which the vineyard sits today. His vision quickly changed from a hobby to a full time winery and tasting room, where many have visited to enjoy the stunning setting and delight in their flavorful, award winning red and white wines. In 2004, at just under 16 acres, the Reyes family planted the five popular grape varieties:Cabernet Sauvignon, Merlot, Syrah, Chardonnay and Muscat. Over the years the vineyard matured and the quality of the fruit improved significantly. Each subsequent vintage resulted in better, more robust and elegant wines. The property has expanded over the years with the purchase of additional acreage, making it a popular destination. This winery offers endless, unique opportunities for you to plan your next celebration, be it a private party, a wedding or even a corporate event. The Reyes Vineyard guarantees you and your special occasion a lifetime of memories. Aqua Dulce is located northeast the Santa Clarita Valley, only 45 minutes North of DTLA and is designated as a Los Angeles Winery within the Sierra Pelona Valley Appellation. Over the past several years, the wines of Reyes Winery have won over 350 medals and awards. After fulfilling his dream of developing and nurturing this beautiful vineyard and winery, the time has come for Robert to retire and to pursue other interests. And now he would love nothing more than to pass the torch to a new steward to carry on his vision, someone who will preserve and cherish his inspiring accomplishments.

George
5605
Lakeport
$2,700,000
5,853
4
8
Exquisite custom-built modern Queen Anne Victorian on 49+/-ACRES offering end of the road privacy and panoramic Mt. Konocti, vineyard, & Lake views! To say this property has it all would be an understatement- from the 5853sqft family home, to the detached, sprawling 8680sqft barn style main level rec/game room with a 1950’s inspired diner and full bowling alley lane, to the full lower level commercial grade heated woodshop (w/ 3 phase power), detached 2400sqft AUTOSHOP (w/car lift and RV storage), to the in-ground solar heated pool complete with outdoor kitchen. Everything has been custom designed with the large family & entertaining in mind. This home boasts 4 elegant, Victorian era décor bedrooms, 5 full bathrooms, a formal dining, complete chef’s kitchen, formal study/office, a full wrap around brick patio covered porch & a gorgeous massive paver circular gated drive up. Home even includes a secret door leading into a hidden staircase spanning the height of the entire home, up into the unfinished 2000sqft bonus living space (w/ additional roughed in 4bathrooms/4bedrooms!) up in the third story of this impressive masterpiece. Home also has a subterranean style 4 car garage under home along with a “man cave” & bar! The amount of detail and love put into every style of wood flooring, finish of door trim, crown molding, window design, etc. is something you must see to believe! Located only a minutes’ drive to local airport, 5 mins into downtown Lakeport or Kelseyville for shopping, restaurants and schools. All of this on a beautiful 49 acres of rolling hills overlooking the valley and Lake, surrounded by meticulous landscaping, all with so much attention to detail it is truly something to behold.
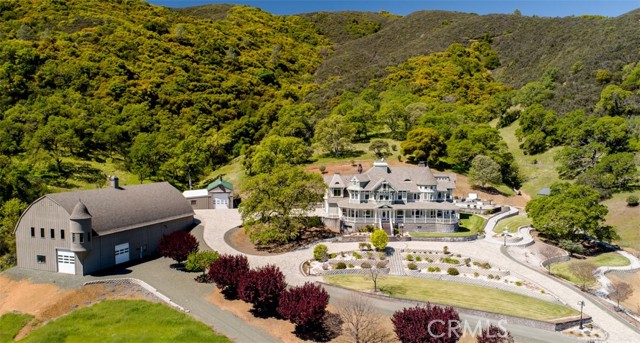
Sugar
7736
Huntington Beach
$2,700,000
4,250
7
5
Prime Investment Opportunity in Huntington Beach – Rare, High-Yield Property! Take advantage of owning this 3-unit compound sitting on a massive 22,800 sq. ft. lot, boasting a strong 3.7% cap rate. Just 6 miles from the beach and 1 mile from Bella Terra, this unique property features a 4-bed, 3-bath main house, a detached studio, a huge 2,400 sq. ft. garage with high ceilings and expansion potential, an attached 2-bed apartment, five additional garages, and two tool sheds. Zoned RL-7, it offers incredible flexibility for investors, developers, or visionary buyers looking to unlock the full potential of this trophy property.
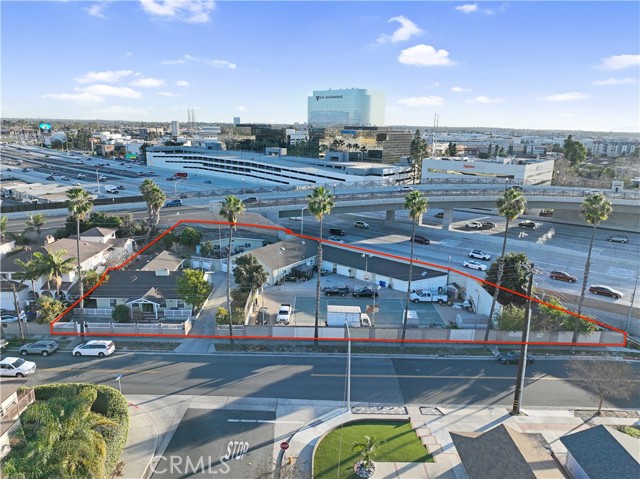
10Th Ave Unit A & B
843
San Diego
$2,700,000
5,668
4
5
HUGE PRICE IMPROVEMENT! Welcome to Jacaranda Lofts, Units A & B – a unique opportunity to own a sprawling New York-style industrial loft in East Village, San Diego. This combined unit property offers a vast 6,000 sq ft living space, complete with a private 2-car garage and an exclusive outdoor haven featuring an outdoor kitchen, expansive decks, a refreshing shower, and a private jacuzzi. This property is a blank canvas for your creative touch. With striking 22-foot high, barreled ceilings and comprehensive building plans, you can transform it into your dream home. Upon completion, it will feature 4 spacious bedrooms, 4.5 luxurious baths, a dedicated home gym, a home theater, a game room, walk-in pantry, and a separate laundry room, plus two primary suites. The finished masterpiece will boast high-end contemporary finishes, walk-in closets, and a custom chef's kitchen with top-of-the-line appliances. Jacaranda Lofts is more than a property; it's your canvas for a personal masterpiece. Own a slice of urban luxury in East Village, promising a lifestyle defined by modern opulence, innovative design, and endless possibilities. Seize this rare chance to craft your dream home in this iconic industrial-style loft.
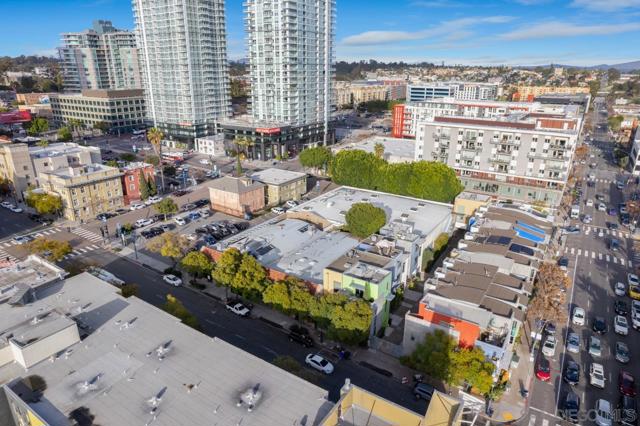
Red Hawk
12060
Porter Ranch
$2,700,000
3,984
4
5
Experience refined California living in this brand-new 2025 Toll Brothers development a Move-In Ready, single-story Modern Contemporary home featuring 4 bedrooms, 4.5 bathrooms, and nearly 4,000 sqft of open living space. Set on a rare, expansive 20,000+ sqft flat lot, this property offers the perfect canvas for luxury outdoor living or equestrian use.Designed for comfort and sophistication, the home boasts high ceilings, abundant natural light, and thoughtfully curated upgrades throughout. Expansive multi-slide glass doors in both the great room and primary suite create a seamless indoor-outdoor flow, complemented by a 60" Primo II fireplace and sleek wet bar for effortless entertaining. The chef's kitchen is appointed with Wolf appliances, a Sub-Zero refrigerator, and designer finishes that elevate every detail.Every space reflects meticulous craftsmanship and modern California elegance, enhanced by premium lighting design and upgraded materials that ensure exceptional comfort and quiet.Located in the exclusive Bella Vista gated enclave, this community features spacious equestrian-style homesites, serene canyon surroundings, and proximity to top-rated schools such as Porter Ranch Community School and Sierra Canyon School.This residence perfectly blends modern design, a rare flat lot, and luxurious upgrades defining the essence of true California living.
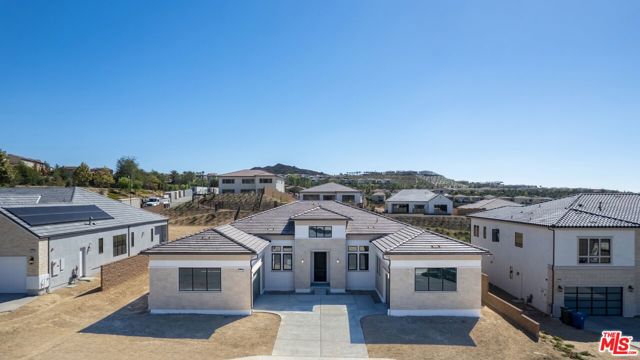
Hudson
1245
Los Angeles
$2,700,000
4,288
6
4
Perfectly situated in one of Los Angeles’ most desirable 1920s duplex corridors, this fully renovated and turnkey property at 1245 S. Hudson Avenue blends timeless architecture with modern luxury. Designed to live like two single-family homes, each spacious residence offers approximately 2,100+ square feet of bright, open living space with updated systems, designer finishes, and thoughtful separation for privacy and comfort. Both the upper and lower residences feature three bedrooms, two full bathrooms, formal living and dining rooms, and chef’s kitchens appointed with professional-grade stainless steel appliances, including a Bertazzoni range, Sub-Zero refrigerator, and generous prep island. Elegant bathrooms, newer HVAC, in-unit laundry, and dual backup generators further enhance the property’s turnkey appeal. Outside, manicured gardens and mature trees create an inviting sense of calm. Enjoy morning coffee from the covered porch or balcony, or host friends in the backyard oasis. The property also includes two detached two-car garages, a carport for additional parking, and an automatic gated driveway Whether you’re seeking an exceptional multi-generational living setup, an income-producing investment, or the ideal owner-occupied duplex, this rare offering in South Hancock Park delivers it all—style, flexibility, and enduring value in one impeccable package.
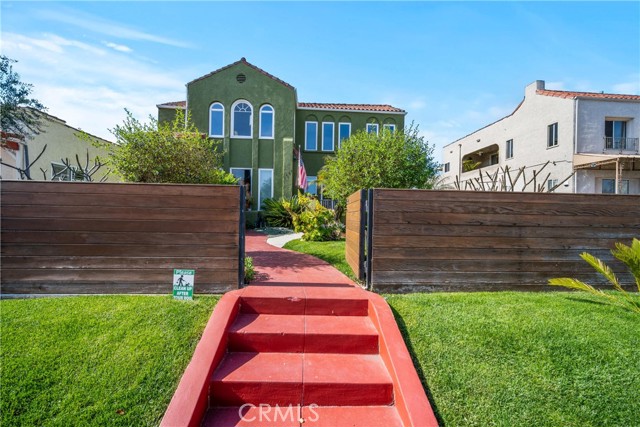
Deer Hill
2591
Solvang
$2,700,000
4,495
4
4
Tucked in the desirable neighborhood of Santa Ynez Oaks and the Ballard School District, 2591 Deer Hill Lane offers space, character, and incredible potential. Set on approximately 2.8+/- acres with peaceful views and over 4,400+/- sq ft of living space, this 4 bedroom, 4 bath home invites you to spread out, entertain, and make it your own. A dramatic great room anchors the home with vaulted beamed ceilings, beautiful wood floors, and rich millwork that adds warmth and charm. The flexible layout features expansive living areas, ideal for gatherings large or small. Adding even more appeal is a rustic barn complete with electricity, water, and gas. Once used for events and gatherings, it features a small stage and echoes of its vibrant past-ready to be re-imagined for creative or recreational use. The land has adequate room to fulfill the equestrian pursuits of its new owner. Whether you're dreaming of a custom remodel or simply seeking a peaceful retreat with room to grow, this property is ready to inspire your next chapter in the heart of the Santa Ynez Valley.
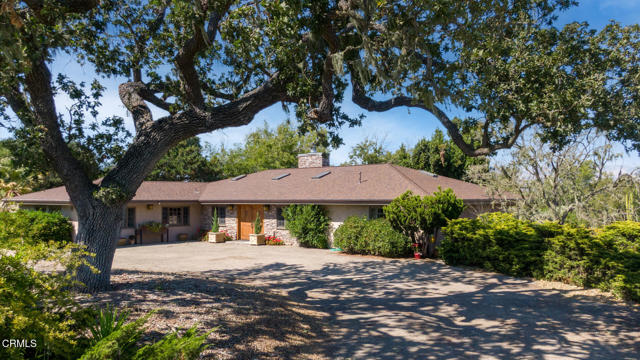
Stewart
8336
Westchester
$2,700,000
2,649
5
5
Modern Luxury Meets Effortless California Living Fully reimagined and expanded in 2025, this stunning one-story modern residence in the most desirable Kentwood neighborhood of Westchester offers the perfect blend of style, comfort, and functionality. Behind its understated exterior, the home opens into a light-filled sanctuary with designer finishes and a seamless indoor-outdoor flow. The main house features 4 bedrooms + office and 3.5 baths, thoughtfully designed for contemporary living. The primary suite serves as a private retreat with a soaking tub, double shower, and walk-in closet. A formal living room with fireplace and built-in bar creates an inviting space for entertaining, while the great room is anchored by a large island and chef’s kitchen with custom oak cabinets and premium Thermador appliances—flowing effortlessly into dining and living areas. Multi-slide glass doors open to a spacious backyard with outdoor kitchen, dining and lounge areas, ideal for gatherings under the California sun. The permitted one-bedroom ADU offers exceptional versatility, complete with its own full kitchen and bath—perfect for guests, extended family, or rental income. Sophisticated yet approachable, this Westchester gem embodies the best of SoCal living—modern design, natural light, and effortless indoor-outdoor harmony.
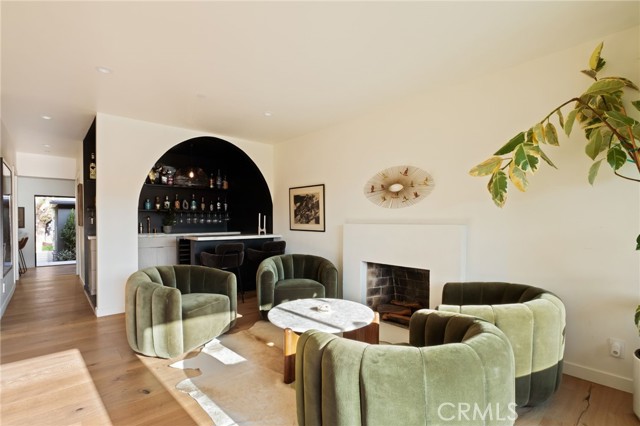
Loma Lane
121
San Clemente
$2,700,000
4,900
5
7
Stunning, luxury duplex located close to world famous beaches, shopping and fine dining. All situated in the quaint setting of downtown San Clemente. Built in 2005 all upgraded details throughout. Very open and airy multi-level units. Unit A: 2 bedroom 2 1/2 bath + huge bonus room off garage. Unit B : 3 bedroom 3 1/2 bath. Both units have 2 car attached garages with directed access. Both units have numerous patios and decks. Included is an ocean view roof top deck. The kitchens have upgraded appliances, granite counters & islands, truly gourmet kitchens. Unit B has 2 fireplaces, and are suited for owner occupied living or investor income. All bedrooms have walk-in closets and en-suite baths. Multiple levels create a sense of creativity. Spanish architecture and Turn-key condition. No HOA or Mello Roos. Condominium conversion potential, see city for verification.
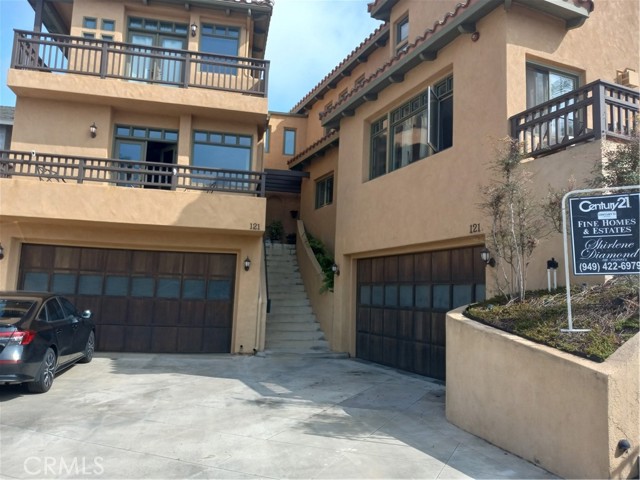
Solomon
1430
Santa Maria
$2,700,000
5,714
6
3
This property was renovated to be used as an 18 bed congregate living health facility (CLH). Property sits on an acre lot in a prime residential area. Gated with a big front yard that can accommodate a good number of cars. Bright & open floor plan with a view from the large kitchen, a large living room with fireplace & large windows. All rooms have exit doors. Wide receiving doors at the back connecting to the rear ramp. Additional ramps on the front & side of the house.
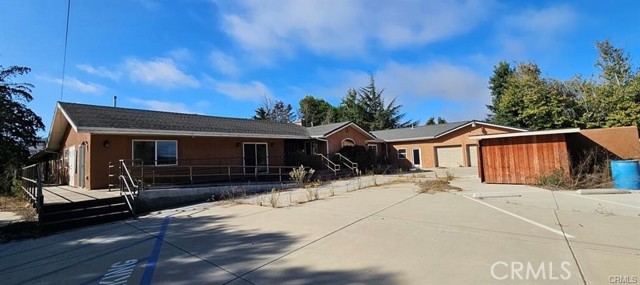
Skyline
860
San Luis Obispo
$2,700,000
3,802
3
4
Experience timeless Montecito-inspired elegance in this beautifully crafted custom home. From the moment you arrive, the home’s architectural character stands out. A private courtyard entrance, tall arched front door, and dramatic, playful entry sequence set the tone. Step inside and be greeted by a Zen-like atrium with a spectacular waterfall feature, creating an immediate sense of calm and sophistication. Throughout the home, high ceilings with exposed wood beams, smooth stucco walls, and polished Saltillo tile floors enhance the warm, authentic style. The luxurious primary wing offers exceptional privacy, beginning with a beautiful office featuring custom built-ins. The expansive primary suite includes a serene sitting area, fireplace, and spa-like full bathroom with two separate vanity areas. The two guest ensuites are thoughtfully designed at the opposite end of the home, ideal for privacy and comfort—one of which currently serves as a perfect den. The living room and formal dining room combine into one expansive, inviting space, centered around a striking fireplace flanked by French doors and large picture windows. The sun-filled kitchen is both stylish and functional, offering a large center island, Sub-Zero refrigerator, and 6-burner Thermador range. The adjoining breakfast area, complete with its own fireplace and French doors, opens to a lovely patio—perfect for morning coffee or relaxed al fresco dining. Enjoy lower utility costs with the home’s owner-owned solar system, a valuable upgrade that provides efficient, eco-friendly power. Rich architectural detail, elegant indoor–outdoor flow, and a uniquely serene atmosphere make this home a one-of-a-kind offering.
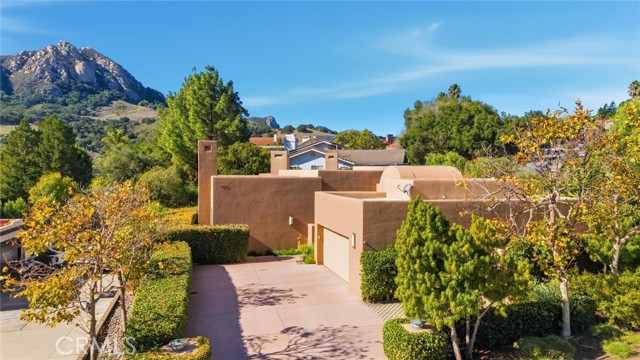
Burbank
22913
Woodland Hills
$2,700,000
7,000
11
8
Welcome to the nice property in one of the most esteemed areas of Woodland Hills. Estate home with value of artistic difference like no other on the market. Two single residence houses built in 2018 sit on the huge lot. The backyard includes a newly designed swimming pool and pool house. The 1st house offers 4 Bedrooms / 3 Bathrooms, The 2nd house offers Bedrooms / 3 Bathrooms, The pool house offers 3 Bedrooms / 2 Bathrooms. Truly a cut above the rest. It is in the heart of the area, it enjoys a prime location and convenient transportation. Must see.
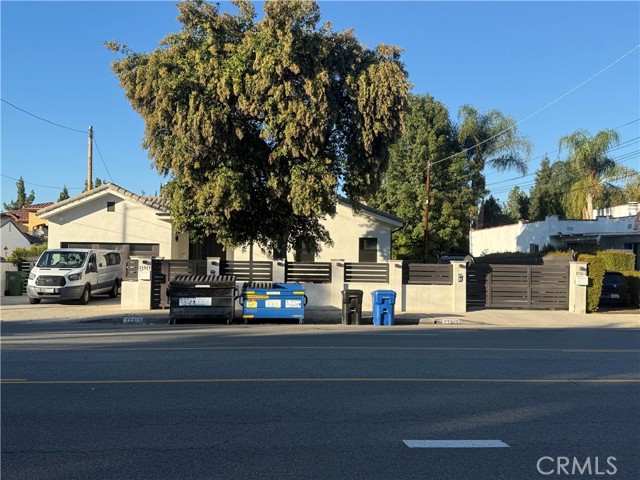
Cardinal
130
Irvine
$2,700,000
3,170
4
4
Exceptional resort-style home on a rare 7,000+ sqft corner lot—truly one of a kind in Irvine. This beautifully upgraded residence offers a spacious great room and a gourmet kitchen featuring a large walk-around island, GE Monogram appliances, butler pantry, walk-in chef’s pantry, and a newly installed built-in refrigerator. Accordion doors open to an expansive California room with travertine flooring and a fireplace for seamless indoor-outdoor living. The first floor includes a private guest suite and formal dining room. Upstairs are three additional ensuite bedrooms and a generous loft. The primary suite features a large walk-in closet with built-in organizers, a separate shower, and an extra-deep soaking tub. The professionally designed backyard showcases an infinity-edge spa with cascading waterfalls, fire features, a putting green, fruit trees, and multiple entertaining areas. A rare three-car tandem garage offers exceptional convenience and storage—hard to find for homes of this size in Irvine. A truly standout property combining luxury, privacy, and a uniquely sized lot. Solar is paid off
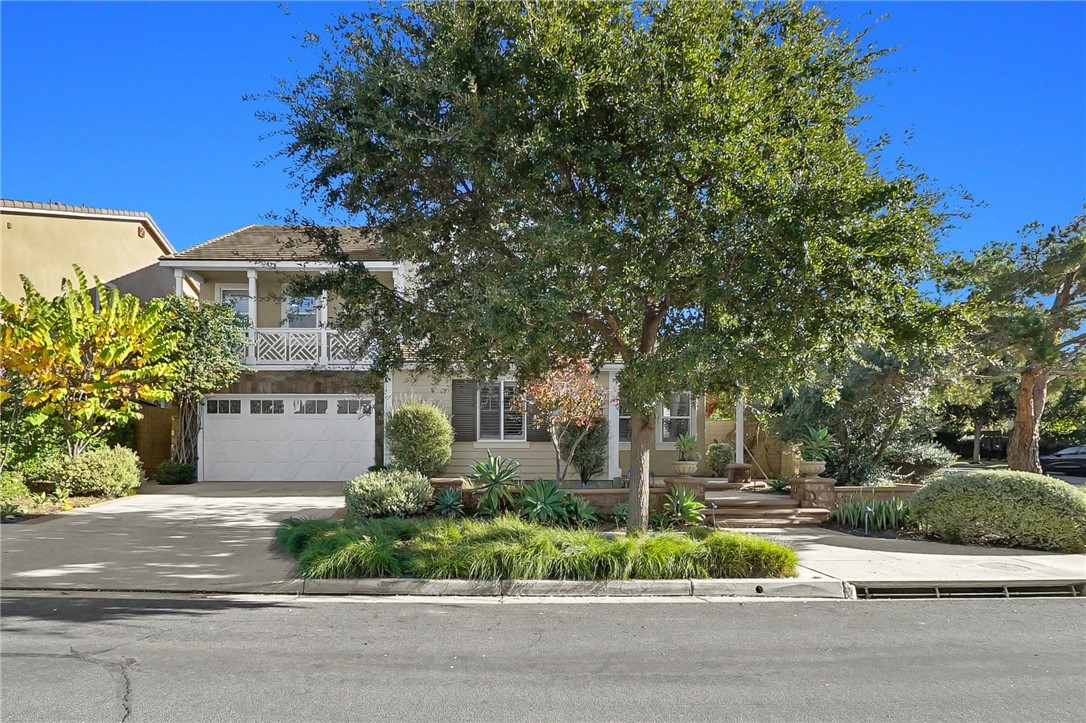
Drakes Bay
28891
Laguna Niguel
$2,700,000
3,183
4
3
Premium View Home in Sophisticated Guard Gated Hillcrest Estates Offering Unobstructed Westerly Views of Aliso and Wood Canyons Wilderness Park. Enjoy Canyon Breezes and Lots of Sunshine. Appealing Separate Stone Walkway to Gracious Porch with Beveled Lead and Glass Entry Door. Two Story Ceiling creates a Grand Entry to Formal Living and Dining Room. Main Floor Bedroom/Den with 9’1” Ceiling, Built-in Queen Murphy Bed Plus Stylish and Well-designed Full Powder Bath. Great Room Open Concept offers a River Rock Fireplace and Built-ins opening to the Customized Chef’s Gourmet Kitchen featuring Popular Center Island with Sink, Sunny Eating Area, Gas Cook Top, 9’ Ceilings, Double Oven, Granite Surfaces, and Built-in Stainless Appliances. Enjoy Expansive Captivating Views enhanced by Canyon Breezes, Electronic Exterior Window Shades, Wood Lattice 350 SF Custom Pergola, Gas Fire Pit, Stone, Low Maintenance Landscaping, Fountain, and Built-in BBQ with Gas and Electric available. Wrought Iron Gate and Fencing. Panoramic Canyon Views include Soka University, City Lights, and Gorgeous Sunsets. Luxurious Primary Suite with Stately 9’8” Recessed Ceiling with Crown Molding, Large Retreat with Expansive Canyon Views plus Wood Flooring, and Designer Walk-in Closet. Substantial Primary Bath with Dual Crema Marfil Marble Vanities and Wainscoting divided by Cosmetic Counter, a Deep Soaking Tub, and Walk-in Shower. Two Spacious Secondary Bedrooms with Beveled Mirror Closet Doors, and Full Bath. Pleasant Separation at Side Yards. Inside Laundry Room with Gas, Electric, Sink, and Yard Exit Door. Central Vacuum and Dual Air Conditioning. Three Car 664 SF Garage is Direct Access plus Desirable Tandem for Third Vehicle or Storage. Repipe in PEX 2017. Excellent Schools and Lilly Shappel Park with Gated Community Access during Daylight Hours. Exceptional Aliso and Wood Canyons Wilderness Park offers Nature’s Hiking and Biking Trails Spanning over 4,500 Acres with Protected Habitats. Laguna Niguel Regional Park close by has dedicated Recreational Uses, Two Pedestrian Bridges, 44-acre Lake with Catfish and Trout Fishing, Amphitheater with 4th of July Drone Show, Desirable Amenities including YMCA GYM, and Gardens. Original Owners of Popular 3,183 SF Cypress Creek Alt Plan on 6,239 SF Panoramic View Lot. Easy 5 minutes to Salt Creek Beach, The Strands, World Class Resorts, and Laguna Beach. Convenient to Shopping, Toll Road and Freeways.
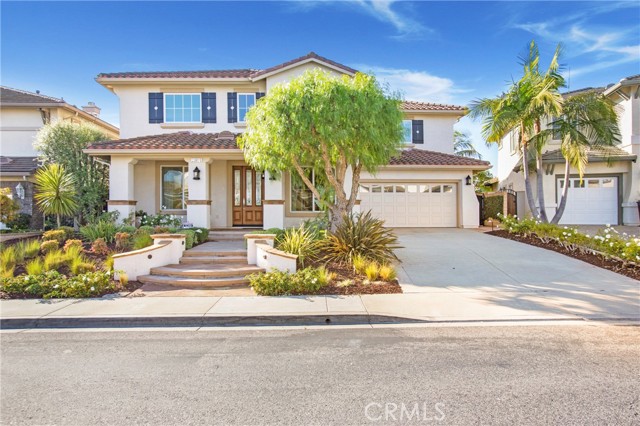
Laurelgrove
4640
Studio City
$2,699,999
4,387
5
4
Discover this rare opportunity to own a fully remodeled five-bedroom, four-bathroom residence offering over 4,300 square feet of luxurious living space in the heart of Studio City on a peaceful, quiet street.. A half-moon front driveway framed by mature landscaping sets a grand first impression, while gated entry and covered parking provide both privacy and convenience. Inside, high ceilings, expansive bay windows, and beautiful hardwood flooring throughout create a warm and inviting atmosphere that blends timeless charm with modern sophistication. The open-concept floor plan features spacious living and dining areas that flow effortlessly into a stunning chef's kitchen with quartz countertops, custom cabinetry, stainless-steel appliances, and designer fixtures perfect for entertaining or everyday living. Upstairs, the bedrooms are generously sized, including an exceptionally large primary suite with a walk-in closet and a spa-inspired bathroom featuring an oversized vanity, a soaking tub, and a glass-enclosed shower. Each additional bath has been tastefully updated with elegant tilework, designer hardware, and premium finishes. The top floor offers a versatile bonus level charming, light-filled bonus space ideal for a playroom, media lounge, or creative studio. A flexible ADU-style suite provides the perfect option for a home office, guest quarters, or gym, adapting easily to today's lifestyle needs. Step outside to a resort-style backyard complete with a sparkling pool, spa, and stone patio designed for effortless indoor-outdoor living. Perfectly situated on a quiet, tree-lined street just moments from Ventura Boulevard, Tujunga Village, top-rated schools, and fine dining, this exceptional Studio City home perfectly combines space, style, and sophistication in one of the Valley's most desirable neighborhoods.
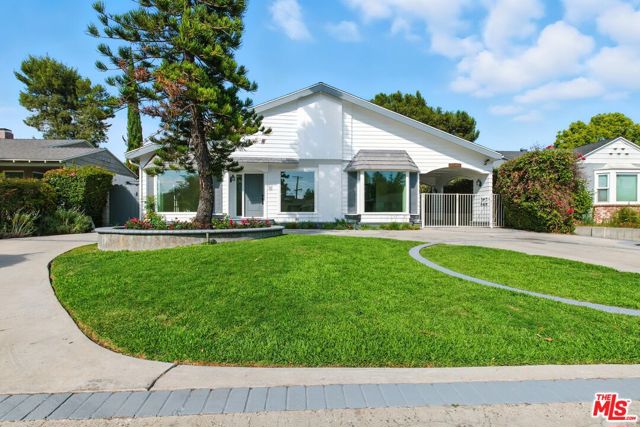
Catalina
421
Burbank
$2,699,999
3,400
6
5
Brand New Construction 2025! Location, Location, Location! Custom built home and 2 beds 2 bath ADU in prestigious area of Burbank! Currently the only new construction home in Burbank with a Brand New large 2 beds ADU. Home is two story built with high quality materials, has great curb appeal and amazing floor plan. Boasts 4 spacious beds, 3 baths, with laminate floors throughout, about 2400 sq. ft. living area and private brand new about 1000 sq. ft. ADU with 2 beds, 2 baths. Offers beautiful living room with 10 ft high ceiling, picture windows and custom electric fireplace with Italian porcelain. Gourmet kitchen with fully custom-made European cabinets and quartz countertops. Guest bedroom on the first floor. Large master suite has a his and hers walk-in closet with custom built organizers and large master bathroom with Carrara marble vanity and soaking tub. Baths have custom built showers, European fixtures and European porcelain. Large finished attached two car garage. Enjoy the professionally designed enchanting private backyard, designed for entertaining with custom BBQ full outdoor kitchen. Backyard has underground electrical and room for cabana or jacuzzi. The ADU has a large living room and kitchen with kitchen island and custom built kitchen cabinets. Two large bedrooms with large closets, and two baths with European fixtures. ADU has a private backyard. Home and ADU have paid off very high quality advanced solar systems, central A/C, copper plumbing, recessed lights, custom built closet organizers, smart home features and security cameras and A certainteed highest quality triple laminate presidential shingle roof with a 50 year warranty. Centrally located near studios for commutes, supermarkets, restaurants, great schools, downtown Burbank, Americana and Galleria, downtown Montrose, Glendale, NOHO district, Old Town Pasadena. Close to GCC, PCC, JPL and LA and Hollywood attractions. Priced right and will not last long in this hot market.

Santa Rosa
2107
Altadena
$2,699,995
3,594
7
4
Enter into Altadena history with this Philip H. Frohman designed 1912 two-story Craftsman estate - a true architectural treasure on Christmas Tree Lane, a mile-long stretch of illuminated old-growth deodar cedar trees that hosts the oldest large-scale holiday lighting tradition in the U.S., a true community affair. Nestled behind private gates on a sprawling 21,871 sq. ft. lot, this one-of-a-kind two-story estate offers privacy, charm, and endless potential. Designed for both entertaining and tranquility, the property features a five-bedroom main house, a two-bedroom guest house, and an expansive yard with an oversized pool, firepit, wrap-around driveway, and a plethora of green spaces. Inside, discover the timeless charm of exposed wood beam ceilings, wall-to-wall casement windows, a historic Batchelder tile fireplace, an octagon sunroom, a partially finished basement or future wine cellar, charging cable, and so much more. Don't miss this rare opportunity to steward, restore, personalize, and reimagine this remarkable Altadena treasure! This magical property, grand street, visible neighboring homes, and public services remain intact. Serious inquiries only. Buyer to conduct their own investigation.
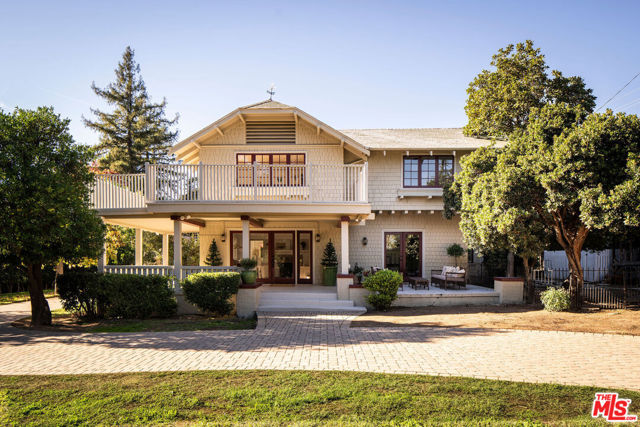
Camino Oleada
2428
San Clemente
$2,699,900
3,528
5
5
Offering the finest in coastal living on a prime Ocean View lot ideally located in the exclusive gated community of The Reserve East this exquisite entertainer’s dream home is a perfect blend of relaxed style combined with classic design and stately amenities. You are greeted with soaring two story ceilings, a custom chandelier, warm engineered Maple flooring, and a stately staircase with wrought iron balusters. Charming arched doorways lead to a formal living area with gorgeous sit-down views, built-ins, direct access to the backyard, and an impressive two-sided see through lime washed stone fireplace shared with the formal dining room with French doors opening to a side patio, a superb indoor-outdoor space for elegant gatherings. The open concept family room, which is open to the kitchen, is filled with natural light from the windows looking out to the backyard and views, a wonderful space for relaxing and entertaining around the cozy curved fireplace and the built-in media center. The stunning kitchen is a chef’s dream with gorgeous cabinetry, Taj Mahal Quartzite countertops, lime washed stone backsplash, high-end stainless-steel appliances, double ovens, walk-in pantry, large center island with bar seating, and custom pendant lighting. The main level includes a highly desirable executive home office with private bath which is also ideal for a 5th bedroom. Travel up the gorgeous staircase to the upper level and through the arched entrance to the spacious primary suite which boasts French doors opening to a large outdoor deck taking full advantage of the amazing views and cool ocean breezes. You will adore the romantic two-sided fireplace shared with the private retreat with built-in cabinetry and bookcases perfect a library or media room. The primary bath is a sumptuous space with dual vanities, decadent soaking tub, chandelier, step in shower, and 2 walk-in closets. The beautifully renovated backyard boasts a gorgeous, renovated pool, bubbling spa, fire pit, a large patio with built-in BBQ station, and a new custom patio cover with louvered roof & retractable shades, and spacious lounging areas to enjoy the amazing views. Additional features include a cost saving owner solar system, whole house sound system, and EV charger. World class community amenities include a picturesque setting for the community clubhouse, pool, spa, and lounging areas. Superbly located close to downtown San Clemente, shopping, dining, hiking, biking, and iconic local beaches.
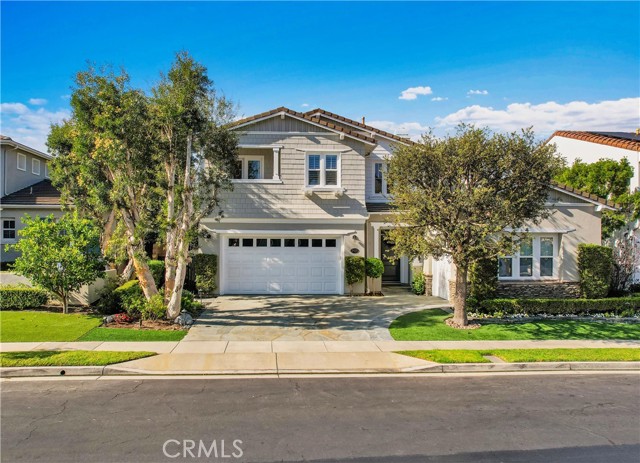
Palladian
44915
Temecula
$2,699,900
4,430
4
5
Welcome to 44915 Palladian in the beautiful De Luz community in the hills above Old Town Temecula, tucked away in one of the most premiere privately gated communities in the Temecula Valley, Renaissance Estates. This luxury estate property on almost five acres is thoughtfully laid out with over 4400 square feet of living space, arriving through your very own private electric gate entrance. Beautiful gourmet kitchen with an abundance of wood cabinets and a six-burner Viking stove, Sub Zero refrigerator, and a large walk-in pantry. The main house features a huge master suite with a spacious master bath, including your own two-person jetted tub and a two-sided fireplace. The main house guest bedroom has a walk-in closet, private bath, and its own private patio. The separate casita tucked away close by is perfect for guests, visiting grown children or family, or teenagers wanting their own space. It has its own private living area with fireplace and private bath. There is a second separate guest quarters outside the main house with two balconies and a private bath, the only part of the estate on the second level with views abound. The backyard has a private infinity edge pool, raised spa, forever views all the way to the ocean, outdoor fireplace, palapa BBQ island, and lots of sitting areas. Tropical landscaping all around with many fruit trees. Beautifully finished four-car garage. There is a one-car separate garage attached to the main house that could easily be transformed into additional living space. PAID FOR SOLAR too! You just have to see this one to really feel how truly amazing it is. Come see the new oasis waiting for you.
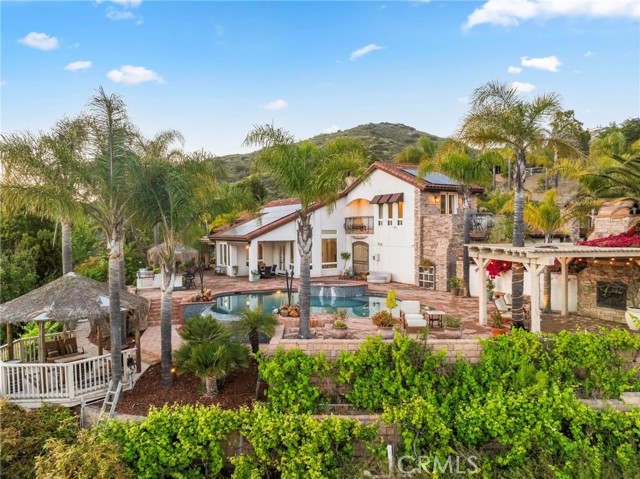
8th
309
Huntington Beach
$2,699,888
2,992
3
4
Welcome to this beautifully remodeled three-story home in downtown HB, just three blocks from the beach and minutes from Main Street and Pacific City’s vibrant shops, bars, and restaurants. This 2,992 sq. ft. home offers modern coastal living at its finest. The first floor features an open layout with high ceilings, a spacious living room, and a chef’s kitchen with an oversized waterfall island, custom cabinets, large walk-in pantry, built-in refrigerator, premium Thor appliances—including a 48” range—and a private patio, perfect for entertaining. The second level has three bedrooms and a versatile bonus room with a beautiful fireplace and soaring ceilings. The primary suite includes a balcony with partial ocean views, spa-like bath with dual vanities, walk-in shower, stone soaking tub, and a custom walk-in closet. On the top floor you’ll find a loft with a wet bar and rooftop deck, ideal for enjoying the coastal breeze. Additional highlights include central A/C, LVP/wood flooring and large format tiles throughout, and an epoxy-coated two-car garage. With its prime location, open layout, and luxury upgrades, this home captures downtown HB living at its finest—close to everything you need while offering the privacy you want.

Ranch
45
Woodside
$2,699,000
2,510
3
4
Step inside and step back in time to this to this stunning Henrik Bull-style home in Skywood Acres, where classic charm meets modern comfort. Nestled in a sunny tranquil setting, this architectural gem opens into a breathtaking great room with cathedral ceilings and walls of windows that frame sweeping treetop views. This seamless blend of indoor/outdoor living extends to an expansive deck offering a perfect retreat that harmonizes with nature. Reminiscent of a mountain ski lodge, this 2510 sqft private haven enjoys its own sunny microclimate and offers the ultimate escape, just 14 minutes to 280, 25 minutes to Stanford, minutes from Alices Restaurant, and private access to Wunderlick Park, Portola Valley schools. Main home features a primary bedroom that includes bathroom, dressing room and private office. Main level boasts a well-appointed kitchen, custom wood built-ins, opens to a grand living area. Downstairs 2 bedrooms and bath, 3 car garage with wine closet. Detached guest studio with sleeping loft. 1.5 acre lot includes a former sport court ready for new possibilities Make this getaway your private Shangri-La
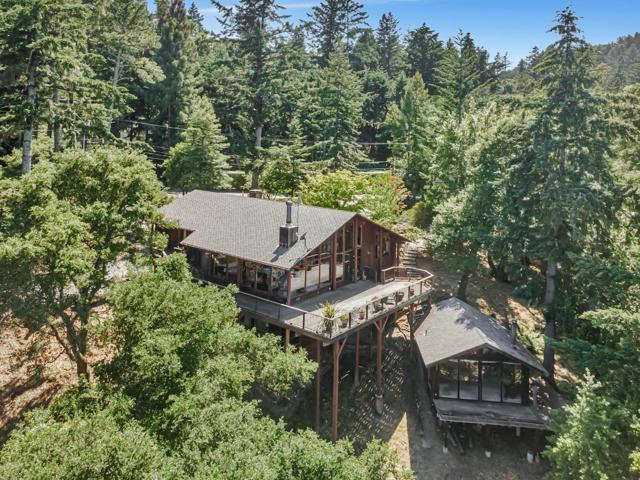
Via Capri
7202
La Jolla
$2,699,000
2,128
3
2
Nestled on the tranquil hillside of the iconic Mount Soledad, this stunning single-level home offers a rare blend of serenity, and costal living. Featuring 3 spacious bedrooms and 2 full bathrooms, including an oversized ensuite primary retreat, this home sits on nearly half an acre and offers over 2,100 square feet of bright, airy living space. Expansive windows and sliding glass doors flood the interior with natural light and create seamless indoor-outdoor flow. Beautiful Pergo flooring runs throughout, adding warmth and timeless elegance. The kitchen offers abundant cabinetry, granite countertops with seating, stainless steel appliances, a wet bar, and flows into the dining and living areas—perfect for everyday living and entertaining. Relax by the cozy fireplace in the family room or unwind in the versatile sunroom, which opens to multiple patios surrounded by mature landscaping and lush gardens. Energy-efficient upgrades include fully owned solar, updated plumbing, a tankless water heater, and a full termite clearance for added peace of mind. Built in 1961, this home offers enduring charm with the opportunity to update and make it your own. Just minutes from La Jolla’s beaches, scenic trails, shops, and dining—this is Southern California living at its finest.
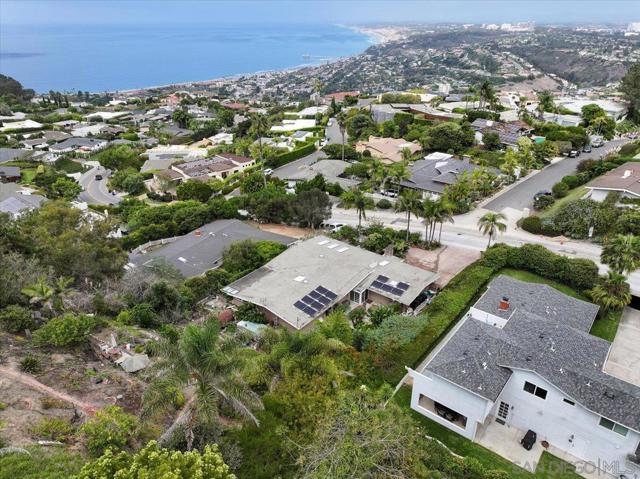
Canyon Hill
6863
Riverside
$2,699,000
6,588
6
7
Recently remodels Beautiful Custom home 6-bedroom, 6.1 bathroom sits on an acre view lot. Massive double door entry with dual curved staircase, gorgeous chandelier and approx... 20’ ceilings welcome you into an entertainer’s dream home. Formal Living room, formal dining room, family room with fireplace, built ins and 20’ ceilings (the heart of the home), billiard room with full bar (wine storage, fridge, sink), and chef’s dream kitchen. Kitchen features new stainless steel subzero refrigerator/freezer, double ovens, double microwaves, double dishwashers, warming drawer, additional subzero freezer drawers in huge island, induction cooktop, trash compactor, walk-in pantry, eating area and fireplace. Additional Butler’s pantry between kitchen and dining room boasts dual floor to ceiling lighted display cabinets, built in tablecloth hanger and drawers so you will never run out of storage. There are 5 bedrooms with walk-in closets and private bathrooms. The primary bedroom suite has fireplace, balcony, jetted tub, steam shower, access to sauna, makeup vanity, dual sinks, laundry chute, large walk-in closet with built in dresser and ironing board. Additional guest bedroom on the main level with bath, laundry room and powder bath round out the home's interior features. There is an attached 2000 sq ft 6 car garage, one boat depth, cabinets plus a workshop stall and lots of driveway parking. Drop down attic ladder with loads of storage and storage under all three staircases. Property is wrought iron fenced and gated and features pool, spa, outdoor kitchen BBQ area, patio areas, and separate pergola area. Additional features include, fire sprinkler system, radiant heated floors on both levels, security system with cameras, intercom system, surround sound and speakers throughout home, two 100-gallon water heaters, recirculating system and more.
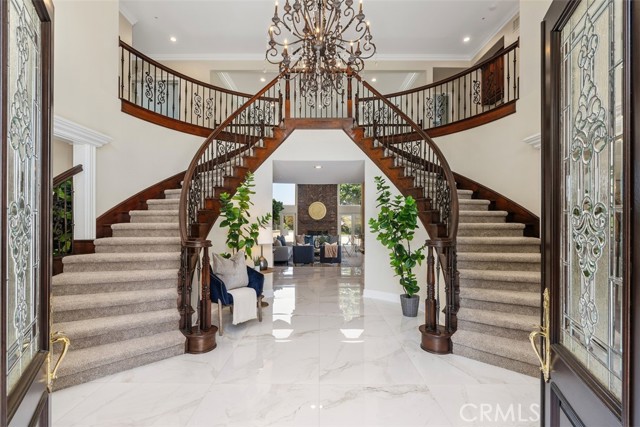
Reina
3622
Calabasas
$2,699,000
3,530
5
5
Welcome to your treasure at the end of the rainbow! Welcome to this beautifully updated home in the prestigious guard-gated community of Calabasas Park Estates. Offering over 3,500 square feet of living space, this 5-bedroom, 5-bathroom home combines timeless elegance with plenty of modern upgrades. Abundant natural light streams through brand-new windows, highlighting soaring ceilings and spacious interiors. The thoughtful floor plan includes a downstairs en-suite bedroom that easily doubles as a private office, creating flexibility for today’s lifestyle. Designed for both everyday living and entertaining, the home features a formal living room, dining room, and an expansive great room with seamless flow to the backyard and breathtaking panoramic views. The chef’s kitchen is equipped with a large center island, generous counter space, Viking Professional appliances, a large Sub-Zero refrigerator, and a conveniently located breakfast nook. Traveling through the elegantly curved staircase, discover four well-appointed bedrooms, including a luxurious primary suite with serene views, a spa-like bathroom, and ample closet space. A second upstairs en-suite offers privacy, while two additional bedrooms share a convenient large bathroom. The backyard is an entertainer’s haven with a sparkling pool, spa, patio, and multiple areas for gatherings or quiet enjoyment. Additional highlights include a separate laundry room and a spacious three-car garage. Nestled on a tranquil cul-de-sac, this home blends comfort and scenic beauty in one of Calabasas’ most desirable communities.
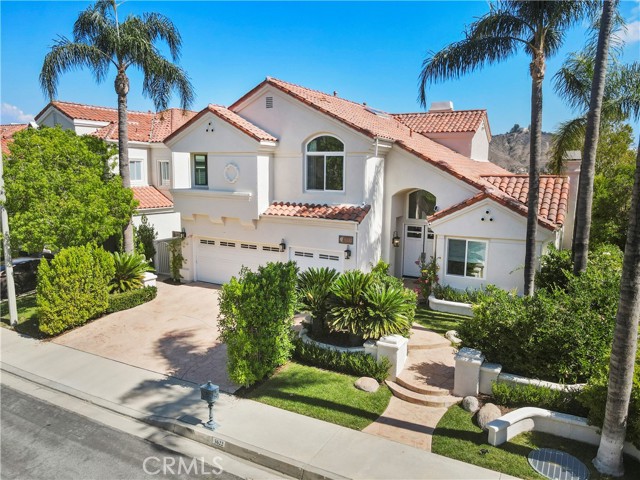
Randolph
404
Glendale
$2,699,000
3,250
6
5
This stately Grand Dame is located in The Casa Verdugo Historic District, one of the finest neighborhoods in Glendale. Built in 1924 this spacious Mediterranean Revival home is situated on a sweeping corner lot with a commanding street presence that is sure to impress. Enter through the formal entry with italian marble tile flooring and you are greeted by a sweeping staircase, a grand living room with Batchelder tile fireplace and cove ceilings. The formal dining room will accommodate your large gatherings. A bright and sunny breakfast room with hand tiled mosaic flooring is adjacent to the recently remodeled gourmet kitchen. The main floor features a powder room, a large primary suite with an updated bathroom and walk in closet, on the upper level you will find 3 spacious bedrooms and one large bath. Step out onto the terrace ovelooking the pool and spa along with a beautiful covered patio with a fireplace for outdoor entertaining. Other features include 2 detached permitted ADUs, each with a bath. The separate pool house with a half bath was originally permitted as chauffeurs quarters alongside the two car garage. These 2 extra spaces could provide steady rental income to offset your costs. The finished garage has a brand new epoxy floor. This home will be great for an extended family with a potential to be used as a six bedroom home or possible rental income. Other upgrades added to this classic Villa are almost too much to mention. Just of few of those include. Owned solar for low electric bills, Subzero appliances, solid wood maple cabintry, pasta pot filler, Brazilian Dolomite counters, electrical upgrades, Heated Italian marble floors, surround sound, new hardwood floors in living and dining room, recently resurfaced pool,crown mouldings custom chandelier surrounds, new flat roofs installed in 2024 and the list goes on... Don't miss out on your chance to own a magnificent classic 1920's character home in this prestigeous historic neighborhood. Bulit in 1924, upgraded with modernamenities yet retaining many historic features. High contributing property to Casa Verdugo Historic District. Recognized by City of Glendale as prime example ofMediterranean Revival style.
